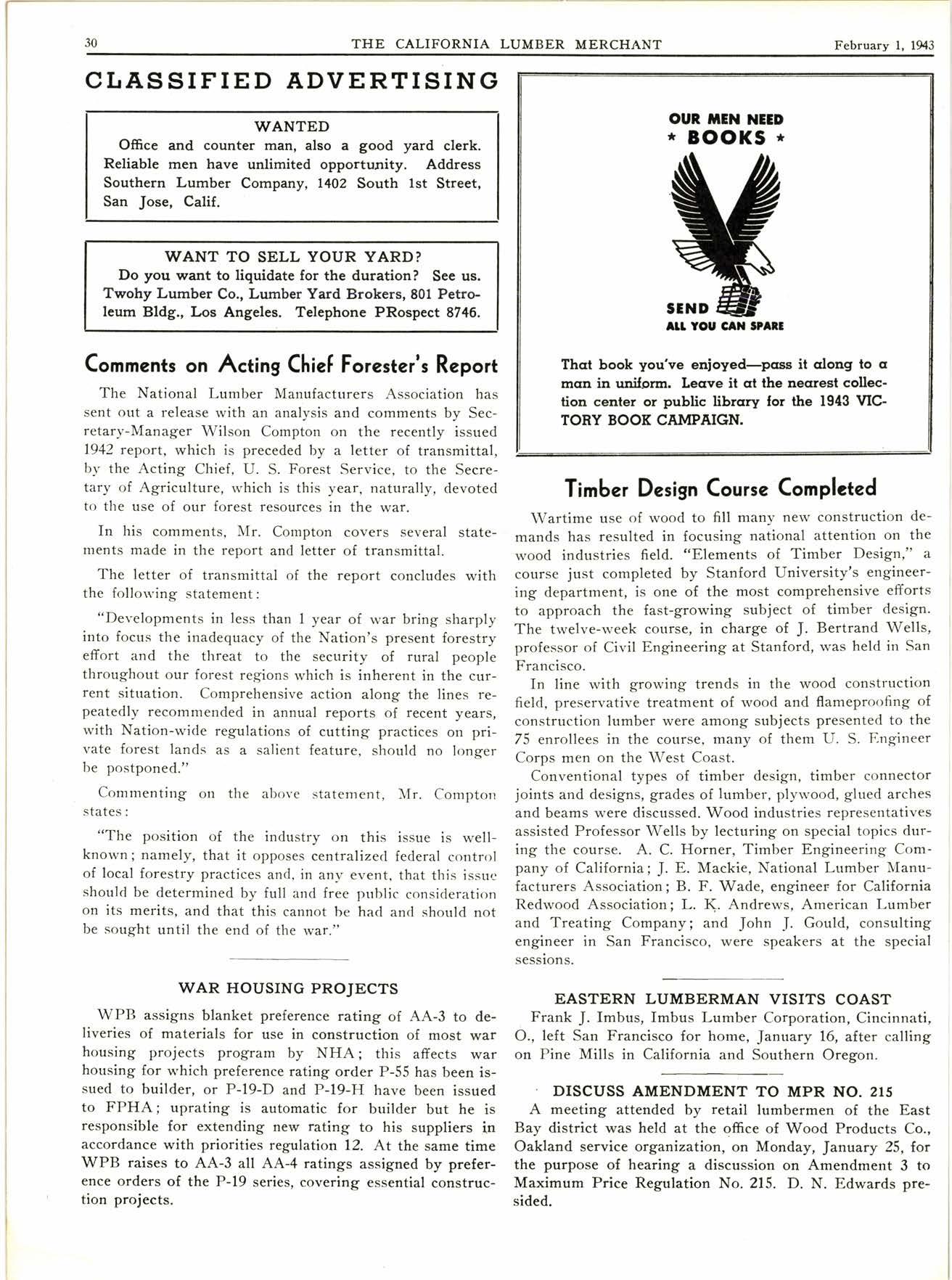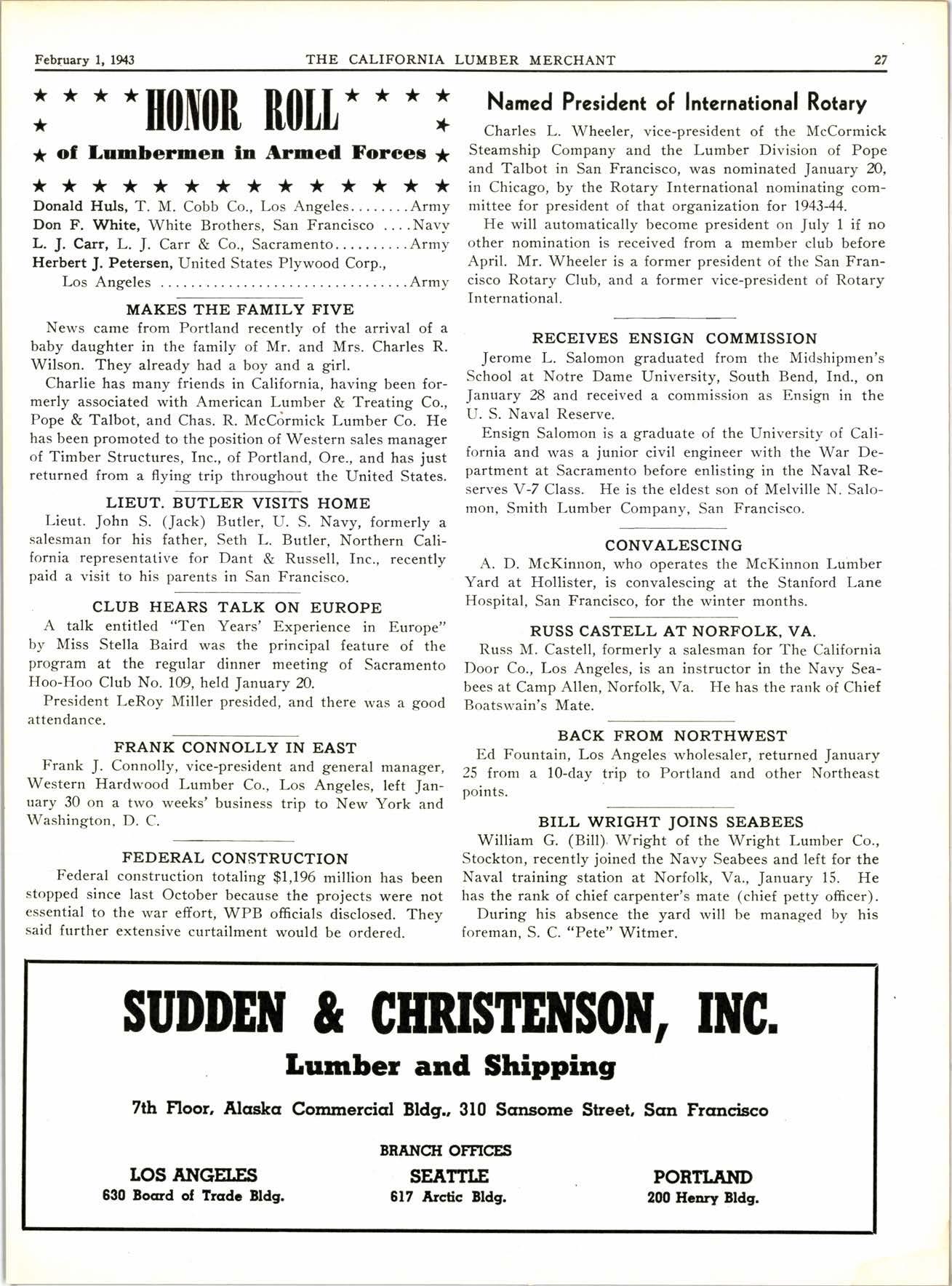
7 minute read
To Explore \(/ood's New Horizons
\0eyerhaeuser Timber Company Completes a New Loborotory at Longview
By Harry P. Griffin
Down in one corner of the far-reaching yard which houses the lumber and pulp opetations of the Weyerhaeuser Timber Company at Longview, Washington, a new building has just been completed at a cost of more than $100,000. More than just a building, this new two-story structure of modern style industrial architecture is a testimonial of confidence in the future of the forest industries. Ir-r it men 'rvith analytical mincls are now beginning a methoclical ex- rnent, equipment and facilities cluickly took definite architectural form. Today the idea of probing the future of rvood has become a fact at l,ongview as the technicians take up their posts in the new building of the Development Department.
The fundamental objectives tou'ard lvhich work in the f)evelopment Department u'ill be bean.red are three ir.r numl>er.
Exterior oI new lcboratory ol Development Depcrtment, ploration of that great, natural, renelvable resource of the West-wood. Ultimately the staff is expected to number about 30 persons, many of whom will have extensive professional training.
That there are new values and more widespread uses to be developed from our forests is common knowledge, now that the curtain has been drawn away from the horizon to some extent by the power of expanding knowledge in the field of science. Exactly what those values and uses are is not knciwn. What the men of Weyerhaeuser propose to do is to explore the commercial possibilities of wood from the standpoint of the chemist, the physicist, and the engineer.
This is not a venture in laboratory research. It is a process of development of things and methods on a practical plane kept firmly anchored to a commercial world.
The urge to establish a Development Department has been gaining stature in Weyerhaeuser circles for a long time. It acquired tangible form in late 1941 when executive decision was made to go ahead and the location was fixed at Longview. The requirements for space, room arrange- fn more compressed language this simply means that the development program will be concerned with all technical fields dealing with the utilization of the standing forest, whether as structural products, fibre and fibrous products, chemicals (and products therefrom) or plastic materials.
First, protection of the present business, as dependent upon quality, margin and production of present types of products. Included in this objective is the stabilization of employment.
Second, expansion of the present business rvith respect to certain types of present products. This objective looks also toward increased employment.
Third, the development of new business. 'fhis objective looks toward the investment of new capital and the creation of additional employment; it looks, toward nerv products to complement or diversify present products, new production methods and machines to integrate with existing ones, new raw materials to integrate with existing ones, and more complete or efficient utilization of old raw materials.
The architecture of a building for development work is a realm unto itself. The nature of the operations carried on and the atmosphere in which these operations are conducted differ considerably from conditions desirable for routine manufacturing. Consequently certain desirable features have evolved from practical experience. Cognizance of these features definitely influenced the design of the Weyerhaeuser Development Building. The overall result is one well suited to its purpose, yet possibly strange in its overall characteristics of room arrairgement and equipment to those not versed in the development field.
Of wood construction, the Weyerhaeuser Development Building is a two-story "T" shaped structure built largely of Weyerhaeuser forest products. Laminated wooden girders, built up of f-inch stock by Rilco Laminated Products, Inc., to a maximum size of 9" x23'x37-6", rest on timber columns to make up the skeleton of the building. Flooring, finish, trim, paneling, plywood, doors and sash are manufactured from West Coast woods.
The Wood Conversion Company, an affiliated Weyerhaeuser organization which has for some time operated a development department of its own, supplied its wood fiber products for the Longview building in the form of NuWood board, plank and tile for interior finish, board for partitions and roof insulation, and Balsam Wool blanket for insulation of temperature and humidity controlled rooms.

There are three types of enclosures or rooms: (1) a series of six laboratories on the second floor with north exposure, each approximately 16, x 32, with 15, ceiling; (2) a work area on the ground floor for housing noisy or dirty operations, heavy equipment and semi-comrnercial workwith a T ceiling, and (3) the service rooms-including administrative offices, library, storerooms and utility rooms.
The six laboratories proper are equipped with the usual work tables ranging the full length of the wall on one side, back of which are utility services; gas, air, vacuum, hot water, cold water, industrial water, steam and electricity.
The work area is essentially a large open room with minimum obstruction, equipped with all utilities and having access to the outside through an extra large garage-type door. In it, test equipment and processes can be set up as needed. It will have as one of its principal functions the housing of semi-commercial manufacturing studies which are an intermediate step between the laboratory bench and the actual factorv.
The special service rooms on the ground floor include; a receiving room, a storage room, a workshop and a utilities control room.
The workshop is equipped with both wood and metal working machinery and is designed to meet the continuous need for the home manufacture of gadgets, special parts and equipment needed for experimentation.
All utilities are brought first to the utilities control room before being run to service points in the building. This feature provides one-point control for everything which, combined with the ground floor location immediately adjacent to the main entrance, provides additional safety factors in the event of emergency.
The special service rooms on the second floor-located there for convenient access from the main laboratories, include : A balance room for fine weighing; a dark room ; an oven room, specially constructed and equipped with a variety of ovens; and two heavily insulated and water vapor proofed rooms provided with exact control of temperature and humidity, over a suitable range for experimental work.
In general, the building is divided into two distinct areas. These may be designated, roughly, as experimentation and administration. The rooms thus far described comprise the experimental side.
The visitor has access to the building through the main entrance only. This route leads immediately up a broad stairway opening upon a general office. A chief clerk is in charge of the general office and acts as receptionist. He has charge of all administrative matters. Three rooms lead off the general office and provide special services; they are: files, supplies and laboratory samples.
Also opening off the general .office is a private office, a medium sized consultation room and a large library, equipped with a wide variety of technical books and magazines.
C. C. Heritage, who is in charge of the development activities of the Weyerhaeuser Timber Company and The Wood Conversion Company, has had many years of industrial experience including research, development, engineering, production and management.
Fred Lang handled the architecture; R. D. Pauley supervised construction as resident engineer i C. L. McPhail procured all materials. These are all Weyerhaeuser staff executives. V. P. Quoidbach was the contractor. Ground was broken on June 6, 1942, and the first laboratories were occupied in November, 1942.
Obituarics Edward L. Green
Edward L. Green, vice-president, general manager, and a director of the Union Lumber Company, Passed away in San Francisco on JanaatY 19 after an illness of several months.

Mr. Green was born in Aberdeen, Washington, 42 yearc ago. He had been with the Union Lumber Company since I92O. He was in turn assistant manager of the company's Mendocino operations, superintendent of the Fort Bragg plant, vicepresident in charge of sales, at the head office in San Francisco, and for the last several years general manager with headquarters at Fort Bragg.
He is survived by his widow, Mrs. Eleanor Broemmel Green; a daughter, Patricia; his mother, Mrs. Clara Wood Green; two sisters, Mrs. Heine Schmidt of Palo Alto, and Mrs. William Monroe of Victoria, B. C., and two brothers, Newby Green of San Marino, Calif., and Alanson Green of San Francisco.
Private funeral services were held in San Francisco on Wednesday, January 2O.
S. E. Tinsley
Funeral services for Samuel Earl Tingley, of Tustin, Calif., who passed away at the St. Joseph's Hospital in Orange, were held at the H. R. Brown Mortuary in Santa Ana. He was 66 years of age. Rev. Calvin Duncan of the Tustin Presbyterian Church officiated.
A native of Mercer County, Mo., Mr. Tingley had lived in California for fifty-five years, forty of these in Tustin where he operated a retail lumber yard for many years. He is survived by a daughter, Mrs. Margaret Byrd of Tustin; a brother, Dr. Charles A. Tingley of Santa Ana, and a sister, Mrs. W. A. Jones of Orange. He was a member of Tustin Knights of Pythias, and Santa Ana Lodge 24, F. and A. M.
Five Navy Fliers Missing
Three naval reserve flying officers and two petty officers have been missing from a routine navigational flight since Saturday, January 16, 1943, officials of the Jacksonville Naval Air Station have announced.
They are: Ensign Leonard C. Urquhart, Pittsburgh, Pa.; Ensign John J. Sullivan, Elmhurst, N.Y.; Ensign Philip S. Walsh, Watkins Glen, N.Y.; John Stanley Hawkins, aviation machinist's mate, third class, Los Angeles, Calif.; and Cecil H. Boland, aviation radio man, third class, Pontotoc, Miss.
Continuous bulletins up to Januaty 26 reported that no trace had been found of the missing men but surveillance is being maintained. Memorial services were held at the Jacksonville Naval Air Station on January 27.
Stanley Hawkins was born in Los Angeles and is a sor-r of Avon L. Hawkins, with the E. K' Wood Lumber Co., Los Angeles. Stanley joined the Navy on his seventeenth birthday, and had been assigned to flight duty at the air station in Jacksonville for many months, after receiving training at San Diego, Great Lakes and Dearborn' He was home on leave at Thanksgiving.
Mr. Hawkins has another son, Edrt'a.rd, who is also in the Navy, an aviation radioman, second class'
Army To Walk On Wood
A typical example of wood's many effective, but less conspicuous services to the war effort was the recent purchase by the Quartermaster Corps of 76O,000 pairs of wood-cored rubber heels.
The wood part of these heels consists of a piece of Ushaped hardwood plywood, about 2 x 2 x /g". Small holes in the wood permit the molten rubber to flow through, resulting in a secure bond, and eliminate the steel washers found in solid rubber heels, and this construction saves I1/4 oances of rubber per pair.
This order from the QMC will require over 50,000 square feet of plywood, or enough to line about 5 box cars.
Amendment 8 Mpr 215
OPA places distribution yard sales of Sitka spruce, redwood, northeastern and northern softwood, lumber under provisions of existing price regulation covering similar sdles of Dougls fir, western pine, southern pine lumber and red cedar shingles. Effective lanuary 25.










