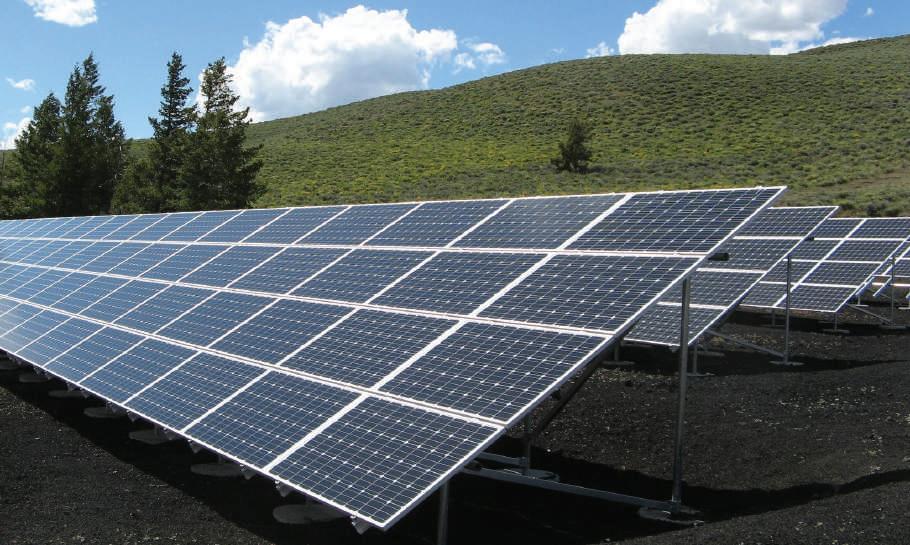
5 minute read
SUSTAINABLE ARCHITECTURE DESIGNS
Su s t a i n a b l e a r c h i t e c t u r e designs and c o n s t r u c t s buildings in order to minimize their environmental impact, with the objectives of achieving energy e f f i c i e n c y , positive impact on health, comfort and improved livelihoods for inhabitants; all of this can be achieved through the implementation of appropriate technologies within the building. Sustainable architecture makes use of a conscious approach to energy and ecological conservation in the design of the built environment.
The idea of sustainability is to ensure that our use of presently available material or resources does not have a negative impact on our collective wellbeing and that of future generations.
Advertisement
Energy efficiency over the entire life cycle of a building is one of the most important goals of sustainable architecture. Architects make use of various passive and active techniques to reduce the energy requirements of a building and increase the ability to capture or generate their own energy. In order to reduce cost and complexity, sustainable architecture places a priority on passive techniques by taking advantage of the building location, incorporating architectural elements and supplementing with renewable energy. Designing sustainable architecture means taking a number of fundamental elements into consideration; orientation, shading, sunlight created by pre-existing elements, natural ventilation as well as the use of renewable energy systems. All this is done in order to satisfy consumer’s needs in the most natural way possible, planning ahead by making the space and materials employed completely reusable.
To start with a site analysis is done to exploit environmental resources such as daylight and ambient wind for heating and ventilation.
Passive Solar Building Design
Various passive architectural strategies have been developed over the years. Examples of such strategies include the arrangement of rooms or the sizing and orientation of windows in a building and the orientation of facades and streets or the ratio between building heights and street widths for urban planning.
An important and cost-effective strategy is Passive solar design. The main concept of passive solar design is that the building materials such as windows, walls and floors are able to collect solar energy, store it, transmit and release the energy. This energy is then used in winter for warmth and used to reflect/reject the heat during summer.

Harnessing the sun’s power is useful in working towards becoming more energy efficient because its energy is free and in endless supply. The simplest method of passive solar heating is sunlight shining through windows. This would mean large, sun-facing windows. When the sun’s heat streams directly through one or more of the large sun facing windows (aperture) this is known as direct gain. The greater the area of the glass, the higher the gain that is why passive solar designs are generally characterized by large windows. These windows are typically double glazed to ensure that the building not only traps the heat but retains it when the Sun goes down.
Indirect gain means that the sun’s energy is captured by a window or wall that doesn’t directly lead into a living area. This is meant to trap the energy and gradually release the heat to rest of the living areas through conduction, convection and radiation which are the 3 modes of heat transfer through solids, liquids and gases. The most common example of indirect gain is the Trombe wall and consists of a window that admits light onto a thick dark coloured wall. The wall heats up very gradually and stores the solar energy that it releases slowly into the house for some hours afterwards, usually in the evening and at night. In some designs the wall is made of pipes in which water sits soaking up the energy and gradually releasing it into the house - water has a very high specific heat capacity implying that each litre of water is capable of storing a very large amount of water. When it comes to isolated gain, the building has a sun trap of some built in, which maybe a solarium, conservatory or greenhouse.
As the sun does not shine consistently from the same inclination all the time and everyday passive solar living spaces need to store up the heat then slowly release it in the cooler evenings, nights and early mornings. This requires large walls or floors with a high thermal mass such as brick, stone or concrete. Thermal mass is usually painted black or dark colours so that it absorbs the maximum and reflects the minimum energy falling upon it. Not only walls and floors have a high thermal mass but even a brick fire place. Ideally, thermal mass will release the captured heat gradually for 6-10 hours. It is therefore important that thermal mass is insulated against heat loses so it doesn’t the captured heat too quickly.
Keeping a passive solar building cool in summer is just as important as keeping it cool in winter. The architect would need to decide which rooms will require the most heat in winter and arrange those close together so that they soak most of the heat in daytime pass it on to the other room by conduction (direct contact) and convection (air movement). It’s important to note that passive solar design principles can also be applied to already existing buildings in various ways such as increasing glazing to capture more solar energy or by simply changing the use of rooms in a different way like moving from the front rooms to the back rooms to take advantage of the winter sunlight.











