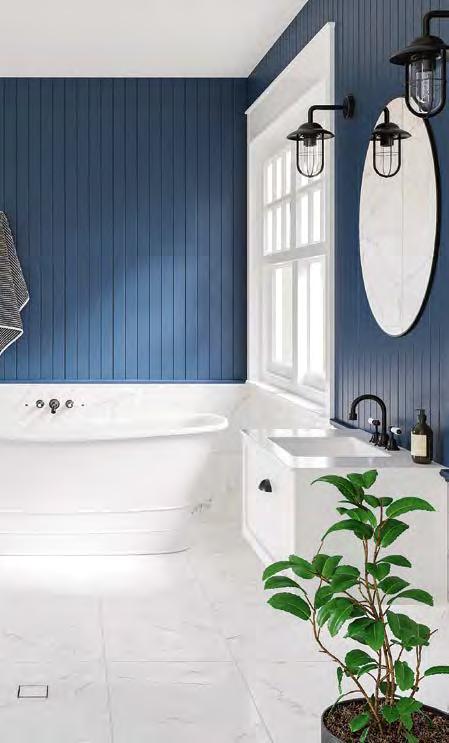
5 minute read
Bathroom basics Perfect your
Bathroom basics
The key to a great reno is preparation. Consider all the elements to create a bathroom you’ll love for the long term
Relative to its size, the bathroom is among the most complicated spaces to renovate, so you want to make sure you’ve thought of everything before you dive in. To help plan your project from start to finish, take a look at our checklist.
Budget and vision
Start with your budget and goals. Bunnings national bathroom buyer Dan Gibney says, “The size of your budget can influence whether you’re able to undertake just a partial cosmetic update or a full
Introduce colour to your bathroom scheme with paint – Dulux Clay Court is shown above – but for durability in a steamy zone, choose a formulation with mould inhibitor.

A single fixed glass panel helps create an almost invisible shower zone – much less obtrusive than a traditional cubicle. Browse the D’Lucci range of frameless glass shower panels in store or online.
renovation.” This initial planning stage is also a good time to work out your key wants and needs. “If it’s a family bathroom, will you need a bathtub, double vanities, extra storage? Are there existing issues in the bathroom, affecting how it functions, which need to be addressed? Whether you’re planning to sell soon, or stay in the house long term, may also influence the changes you make,” says Dan.
To help with costings, try putting together a moodboard with pictures of styles you like. Include bigger items like vanities, smaller fittings such as taps, colour swatches for tiles and walls, and accessories including lights.
Love the layout
“Using the existing floor plan will keep costs down, allowing more to be spent on fixture upgrades,” explains Dan. Of course, if the layout has problems, redesigning the space can be worth the cost. “If revising the layout, consider sight lines as you enter the room. Vanities and baths make great statement pieces, but you may want the toilet and shower hidden from view.”
When planning where your bathroom fixtures will go, remember to allow adequate room for doors to open and enough clearance around toilets. You could also use the opportunity to include extra storage, like a built-in shower niche.

Be space savvy
A priority for most bathroom renovations is creating a more spacious feel, which can be achieved with an improved layout, clever fixtures and the addition of a window or skylight to boost the room’s natural light and outlook. It can also be helpful, where possible, to recess fixtures like a shaving cabinet into the wall cavity, maximising available space in the room.
In smaller bathrooms, consider a back-to-wall bath, which has the elegance of a freestanding style, yet is more space-smart and simpler to clean around. Wall-hung fixtures like the vanity and toilet leave more of the floor area clear and create a sense of spaciousness. Visual tricks also include using large-format tiles to minimise grout lines and opting for fixed glass panels, rather than an enclosed shower screen. “Not only does it make a small bathroom feel larger, it reduces cleaning,” says Dan.
Rounded shapes soften the functional spaces. Carry the theme through with curved tapware, a circular mirror and round basin; for similar, try the Mondella ‘Resonance’ basin.
Fixtures and features
Weigh up functionality and aesthetics when choosing materials and fixtures. For a cohesive look, Dan Gibney recommends selecting matching tapware and accessories with coordinated plugs, waste and bottle traps if needed. “These little details can make a big difference to the finish,” he says. Choosing a similar shape and style for your bath and basin will also create seamless appeal. Aside from good looks, you need to assess showers, taps and basins for practicality, longevity and ease of cleaning.

Beyond tiles, bathrooms can feature a range of materials. To complement the black and white Cibo ‘Vivid’ basin, try Bellessi ‘Motiv’ polymer panel in Smoke Marble (in mirror). Ask your builder for advice on waterproofing requirements and suitability.

Herringbone tiling and a natural timber vanity bring textural interest to this otherwise plain scheme. For a similar look, try the Mondella ‘Rococo’ 1200mm shaving cabinet and Forme ‘Mont Albert’ 1200mm freestanding vanity in Walnut.
SCHEDULE IT

Dan recommends setting a project timeline to help ensure your renovation runs smoothly. “Shower screens and vanities can take time to manufacture if you’re going with a custom option, so factor this into your schedule to avoid extended delays,” he says. Organise tiles in advance, ordering an additional 10 per cent or so to cover wastage, and lock in specialist trades early.
Storage matters
Assess your storage needs and choose a vanity, shelving and towel rails accordingly. A floor-mounted vanity can provide more storage space, yet may dominate a smaller bathroom. Another option could be a slim floating vanity, supplemented by a couple of open shelves. The basin you choose can also impact storage. “Inset or semi-recessed basins can reduce storage capacity within the vanity, so a better option may be a countertop basin,” advises Dan. Think about the position of power outlets too, making sure they’re within reach of the mirror for morning routines, and consider having one inside the vanity for charging toothbrushes out of sight. Position towel rails or hooks in arm’s reach of the shower and bath. Light

fantastic
Bathroom lighting should include sufficient illumination for grooming plus more moody lighting for unwinding. Include task lighting at the vanity, ideally with wall sconces either side of the mirror to avoid shadows. Three-in- one fan, light and heat combinations, such as the IXL Tastic range, are efficient and compact, and provide a powerful light. For ambience, consider strip lighting underneath cabinets and mirrors, or pendants. In rooms without windows, skylights can provide natural light and ventilation.
There are strict regulations around electrical fittings in bathrooms, so talk to your electrician about appropriate options and safe placement. ◆








