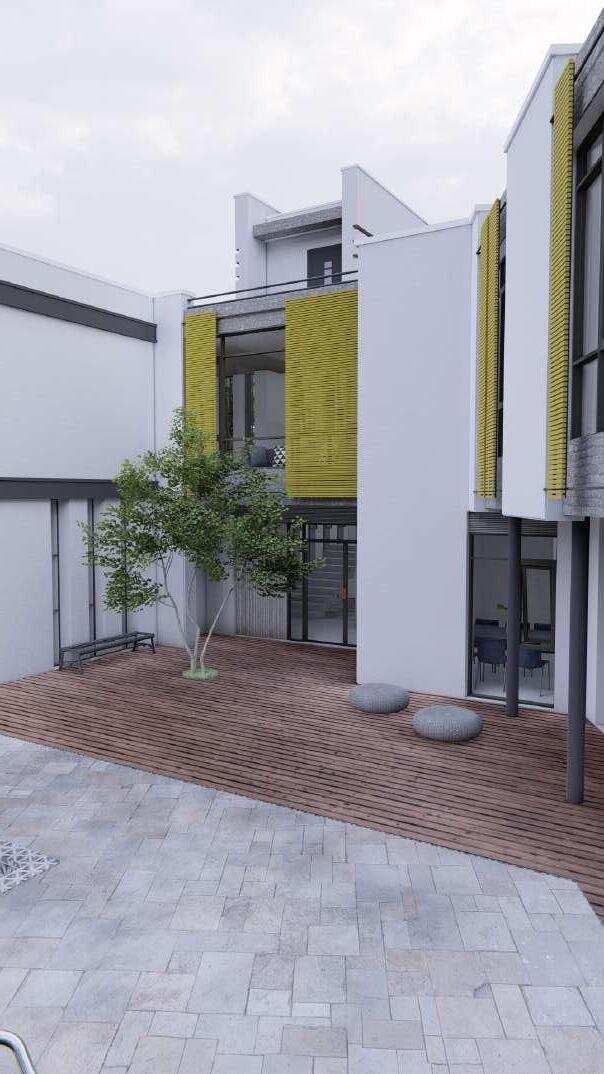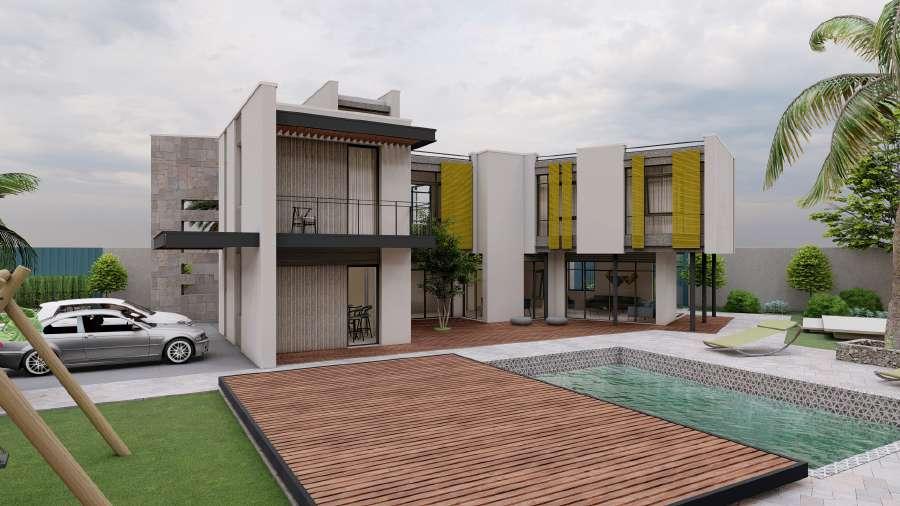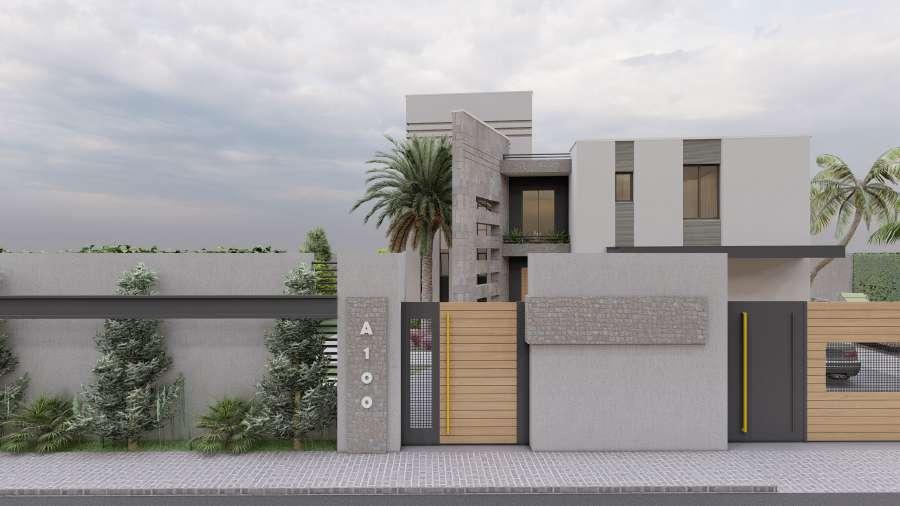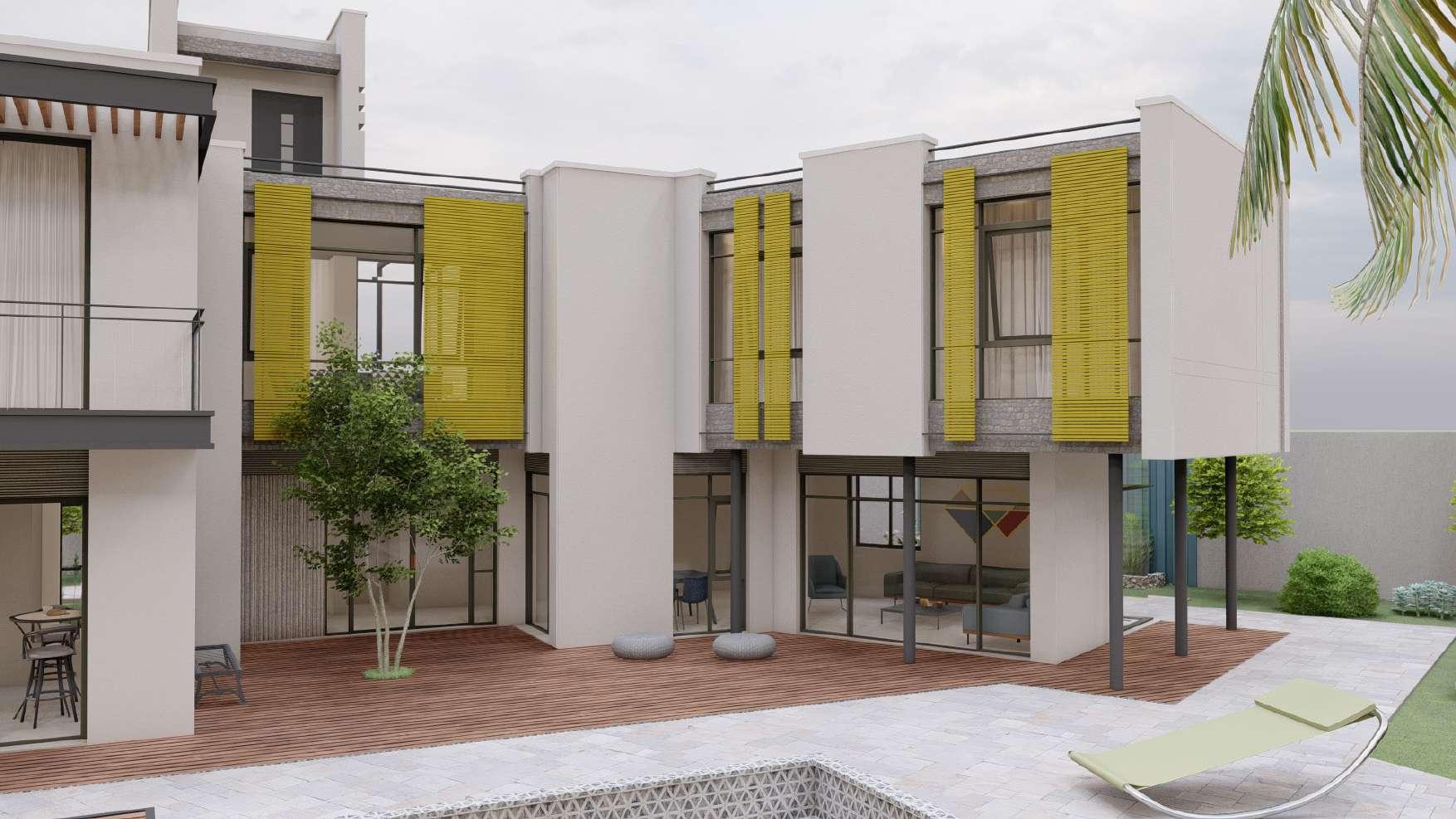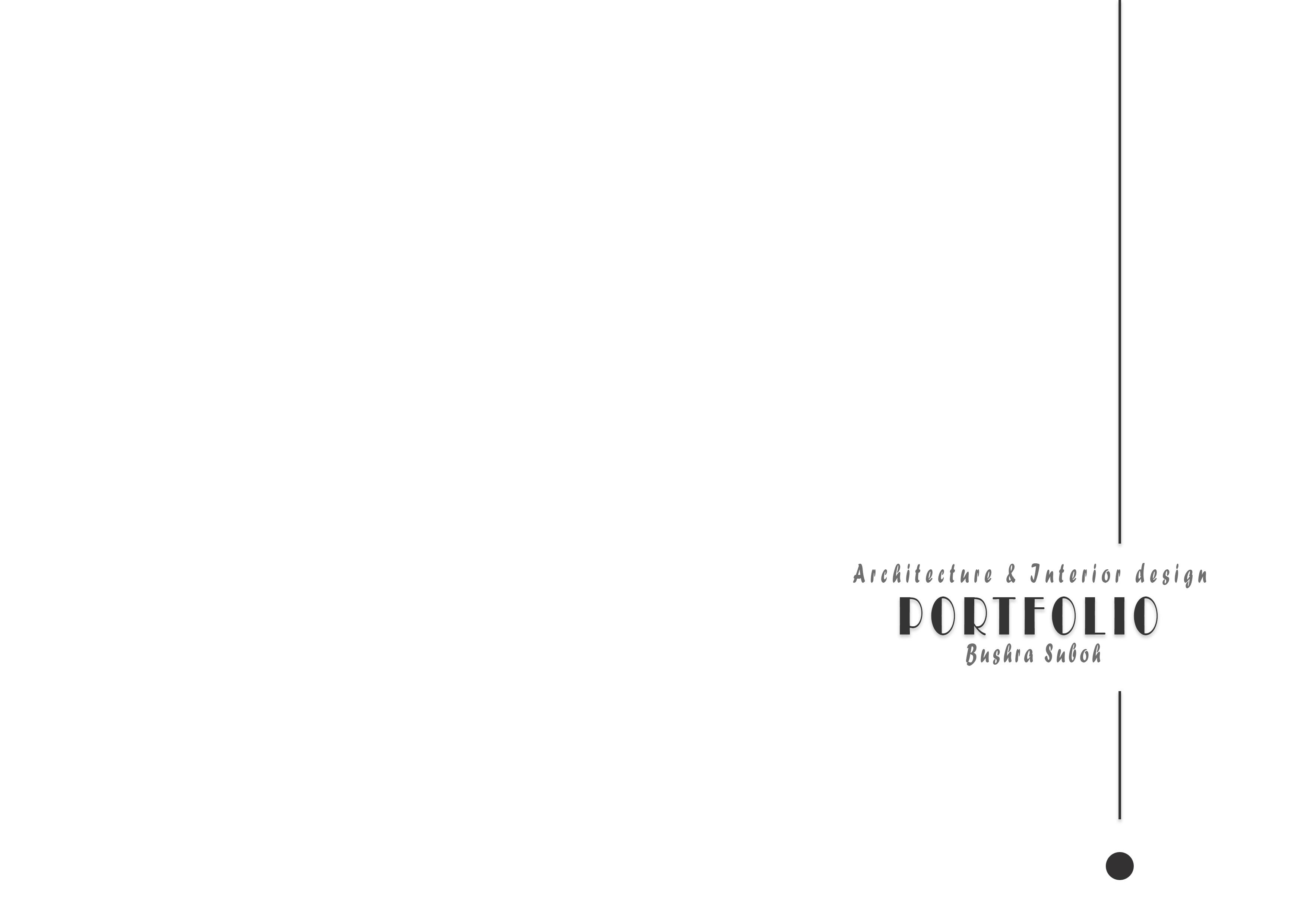

B ushra Suboh
Architectural Designer
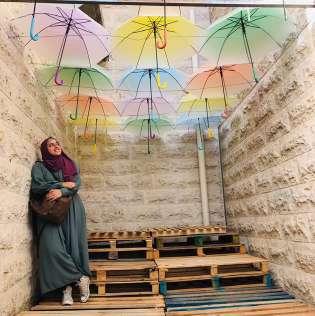
An Architect who’s passionate in interior design and sustainability as well as conservation of heritage. A positive and ambition person who is always looking forward to self development in the profession moreover on a personal level. Well skilled in 3D modelling and visualization work.
Experience
Architect
Thawabtah Architects & Designers office |Sep.2023-now, Bethlehem
Research & Teaching Assistant
Al-Quds University | Sep.2021-June 2023, Abu-Dies
Soft Skills






Workshops & Achievements
ReVArch, Integrated Approach for Recognition, Valorization and Management of Architecture”

Bethlehem suboh98@hotmail.com

+972595787256
Education
Bachelor’s Degree in Architecture
Al-Quds University | 2016-2021
University of Palermo | June 5th-10th 2023 | Italy
2nd rank in “Revival of Jerusalem city after ending the occupation” competetion
Organization of Arab Architects | Beirut, 2020
Site planning and management of conservation projects for professionals
Al-Tawoon | Jun-Aug/2019 | Abu-Dies
Auctocad Rhinoceros
Photoshop SketchUp
Revit Vray Lumion
Table Of Content 01 02 03 04 05 AO Villa
Field Work | Interior Design
MT Apartment
Field Work | Interior Design
Community Recycling Center
Graduation Project | Architecture
Scientific Park
Academic Project | Urban & Landscape Design
Hroub Villa
Intern Work | Architecture
Villa
Minimalism meets spaciousness in a harmonious blend of neutral tones. By employing a palette of soft whites, and warm earthy hues, we’ve created an atmosphere that feels expansive and serene. This design approach not only enlarges the area visually but also fosters a sense of tranquility and modern elegance throughout the space

As Built
Overeview
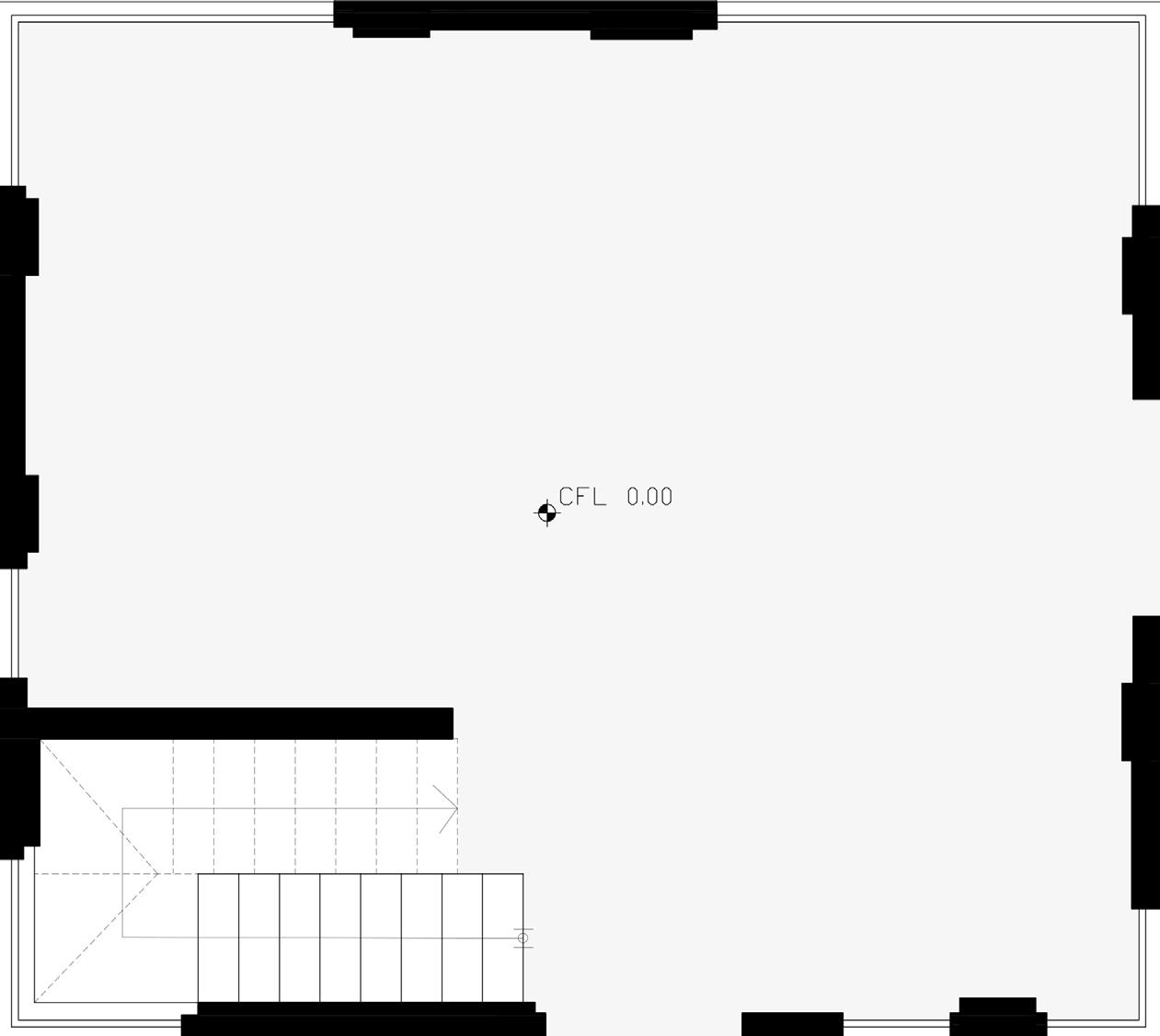
Before the design, the space was undivided and the openings were high above eye level. Small spaces on the ground floor.
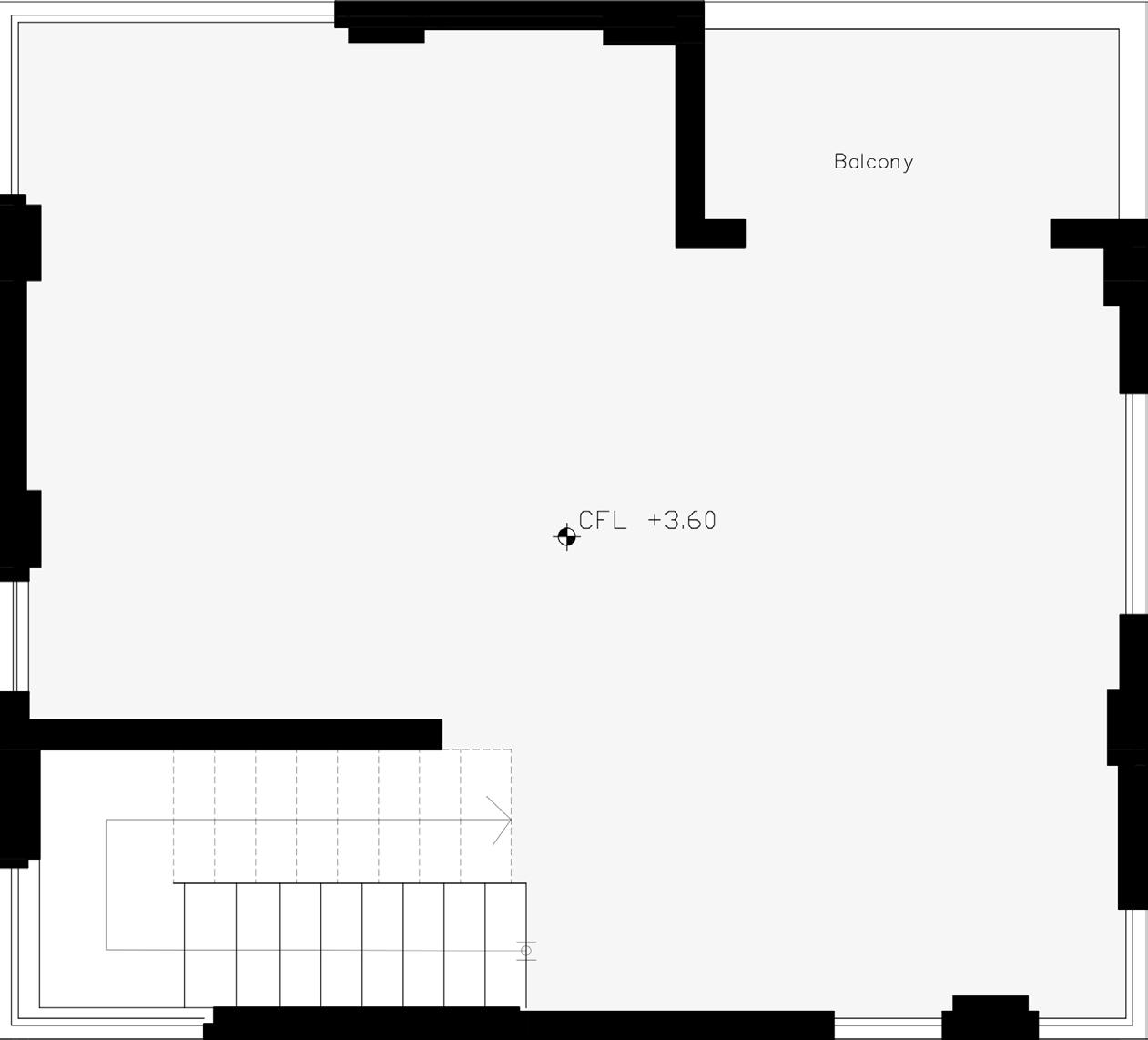
Ground Floor Plan
First Floor Plan
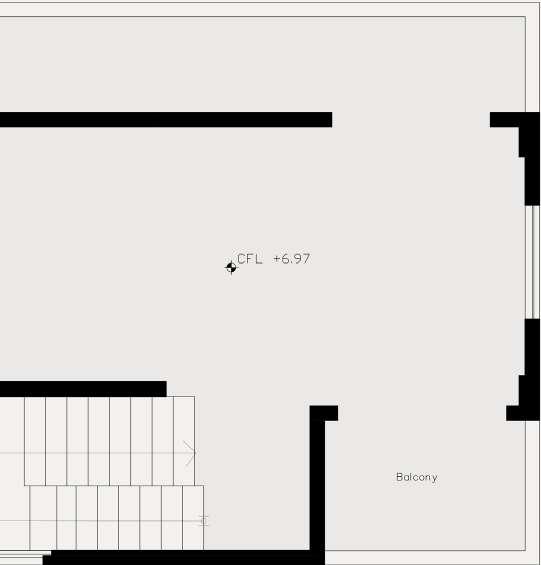
Site Snaps
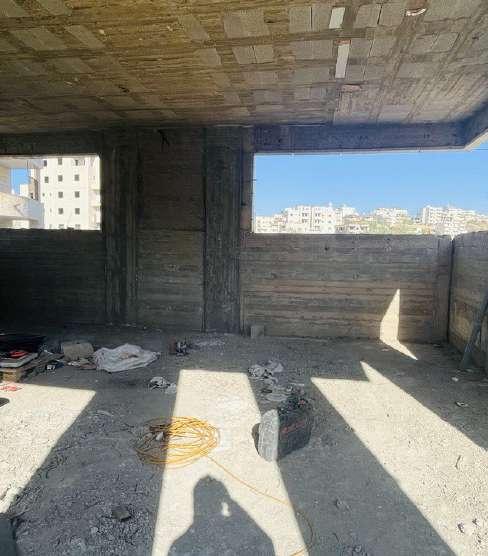
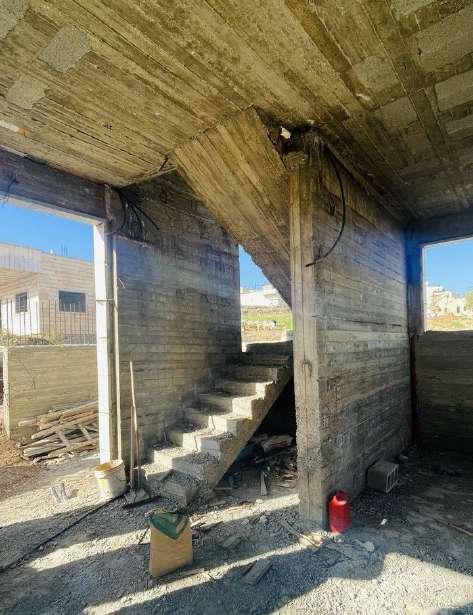
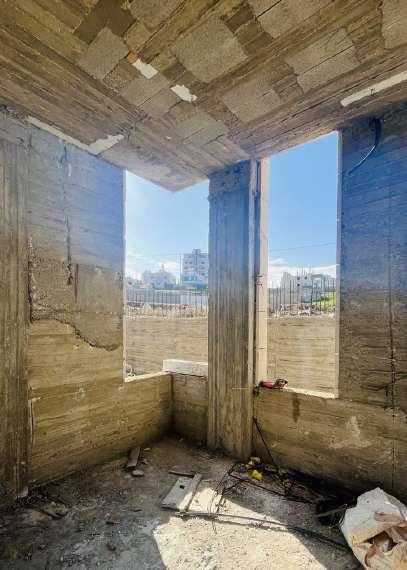
Design
Overview
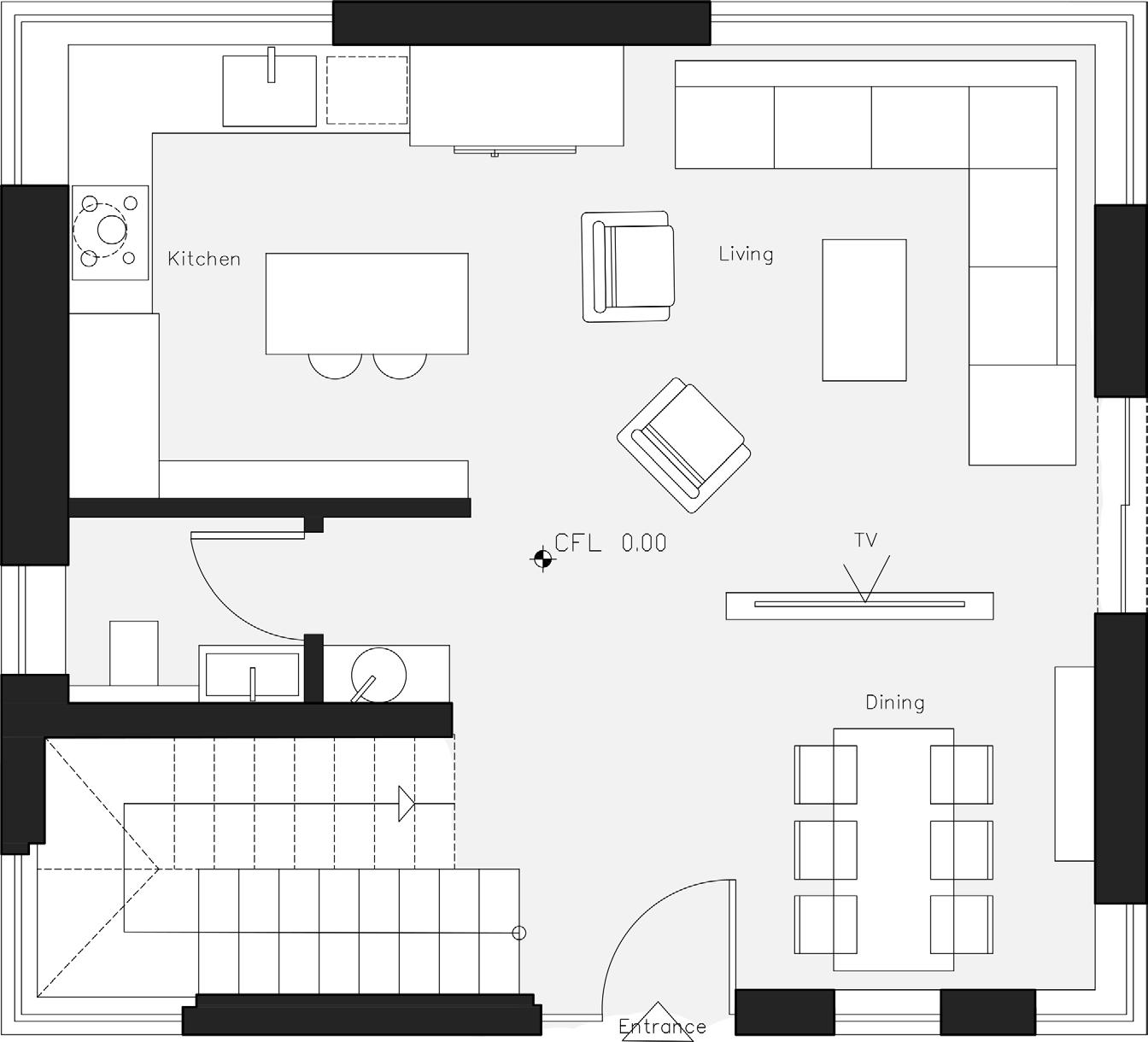
A small but inviting floor plan where every corner enhances both openness and functionality. Upon entry, you’re greeted by a seamlessly connected living room, kitchen, and dining area. The absence of walls promotes a sense of spaciousness, complemented by natural light streaming through large windows.
This design approach not only enlarges the area visually but also fosters a sense of tranquility and modern elegance throughout the space
Small spaces were exploited to provide the greatest amount of functionality
Ground Floor Plan
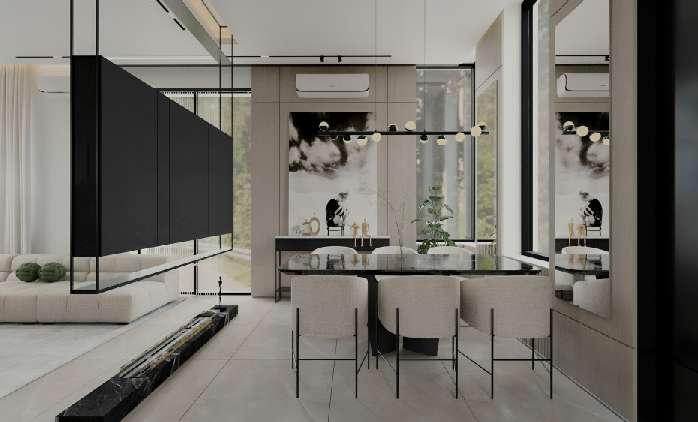
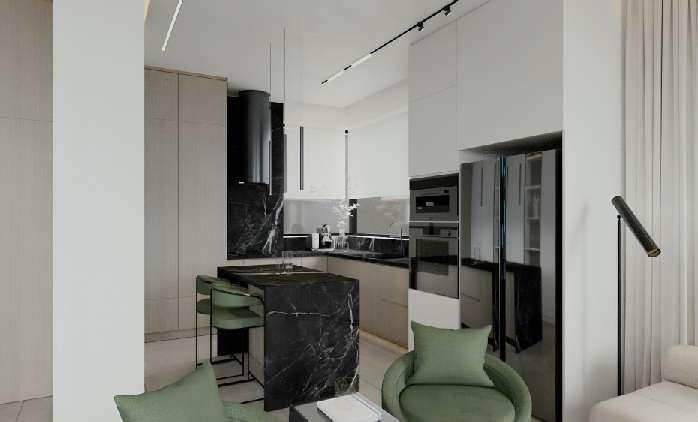
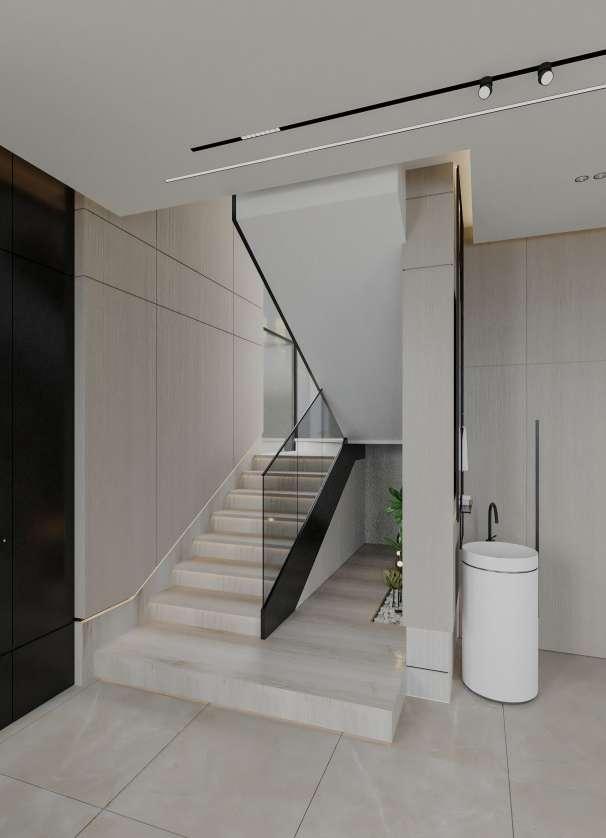
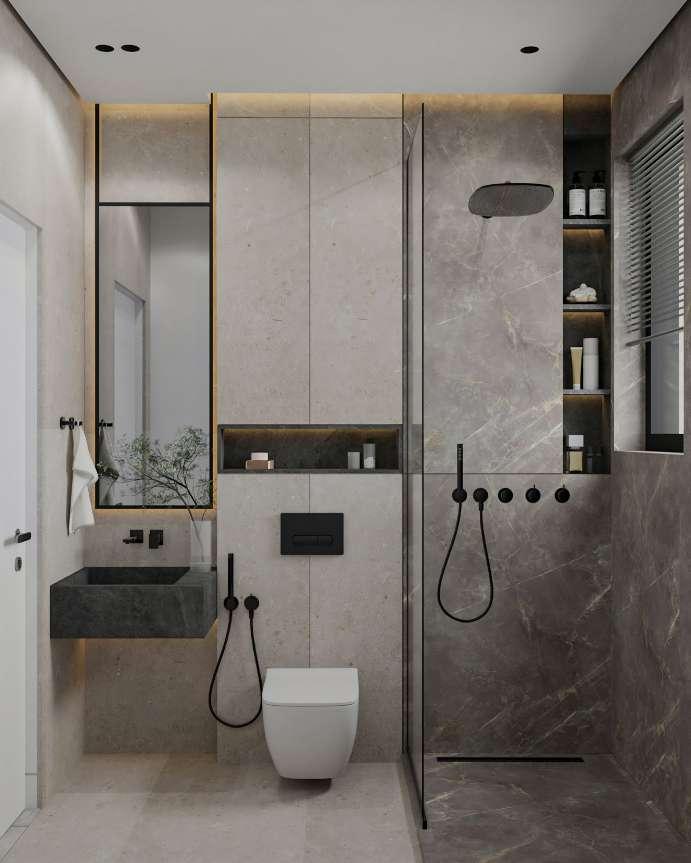

First Floor Plan
Living spaces were created on the upper floor, and all users’ needs were provided in the bedrooms, With an elegant modern design

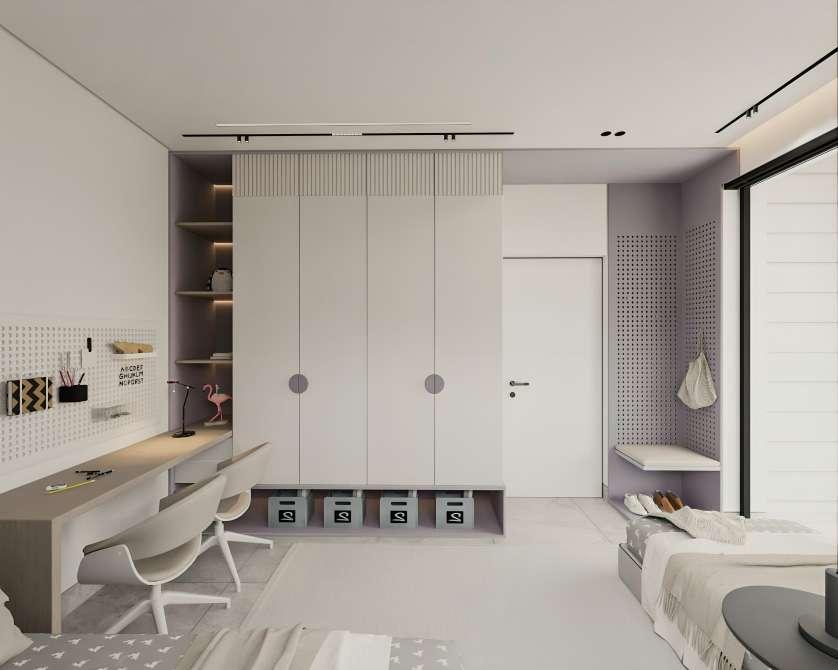
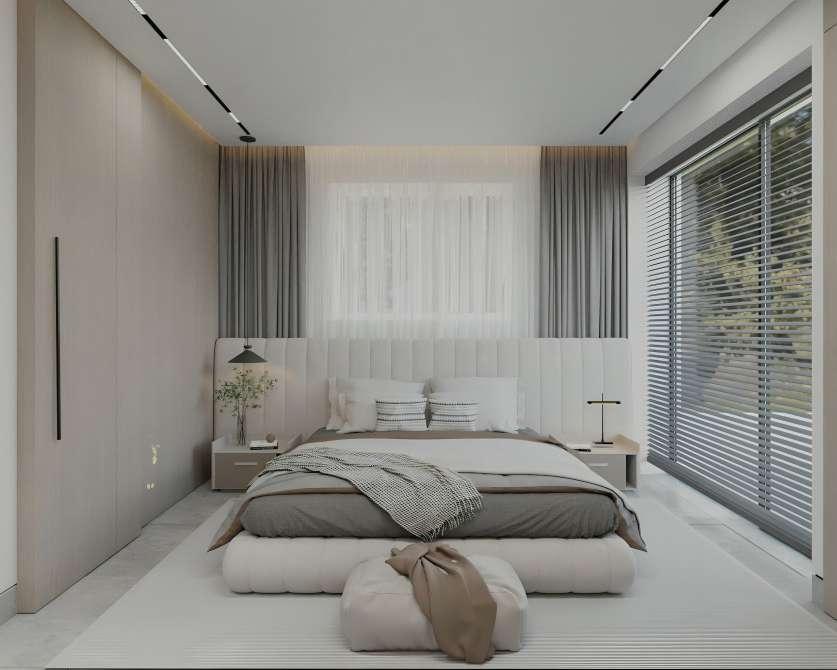
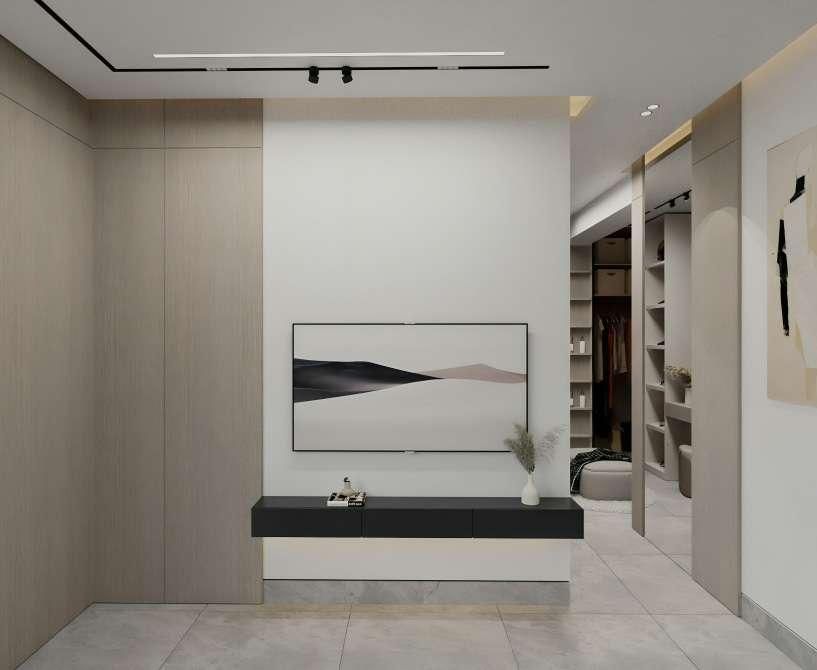
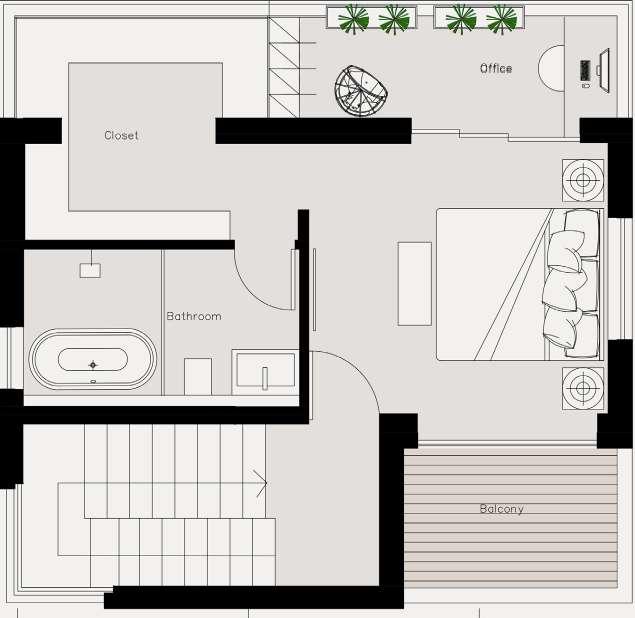
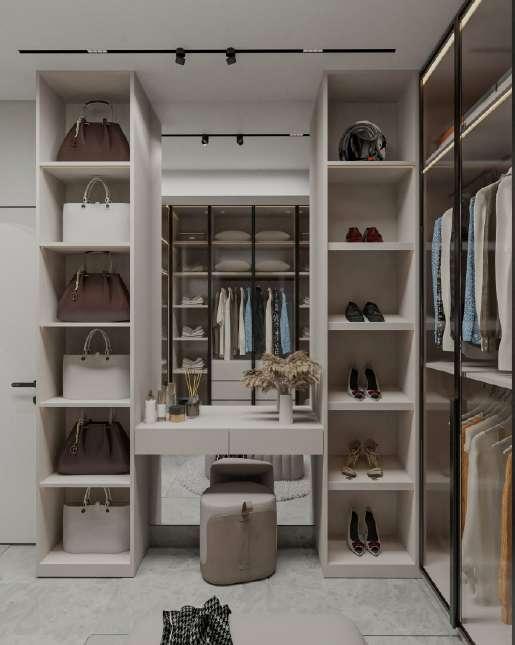
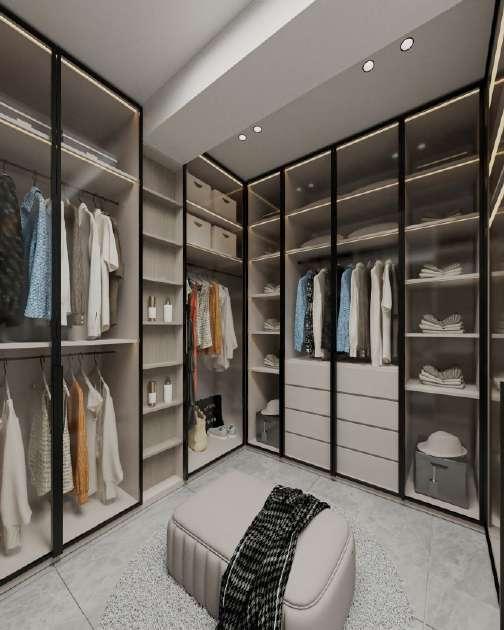
A luxurious master bedroom floor plan includes a spacious dressing room, a well-equipped home office, and an opulent bathroom area, seamlessly integrated for comfort and functionality.
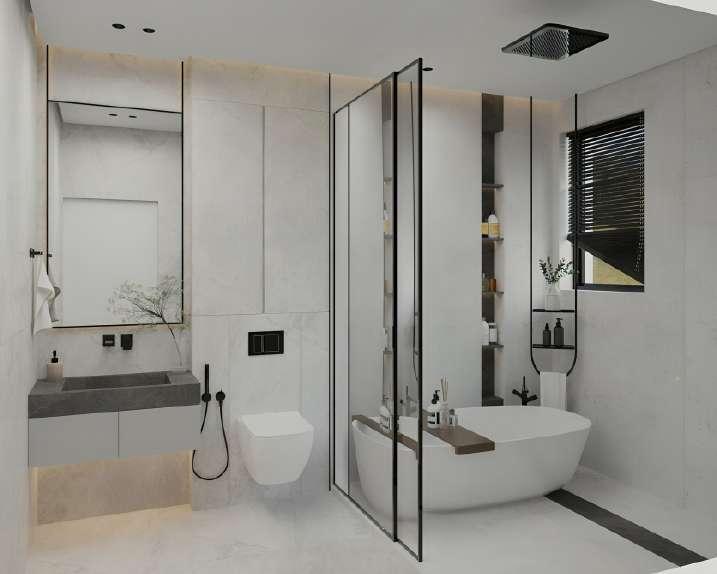
Roof Floor Plan
Bethlehem | 2023
Utilizing neutral tones and minimalist decor, this budget-friendly design project focuses on creating warm and inviting areas that are both stylish and approachable.
Designed on a budget, this interior project emphasizes neutral colors and straightforward design elements to cultivate cozy and inviting spaces for everyday living.

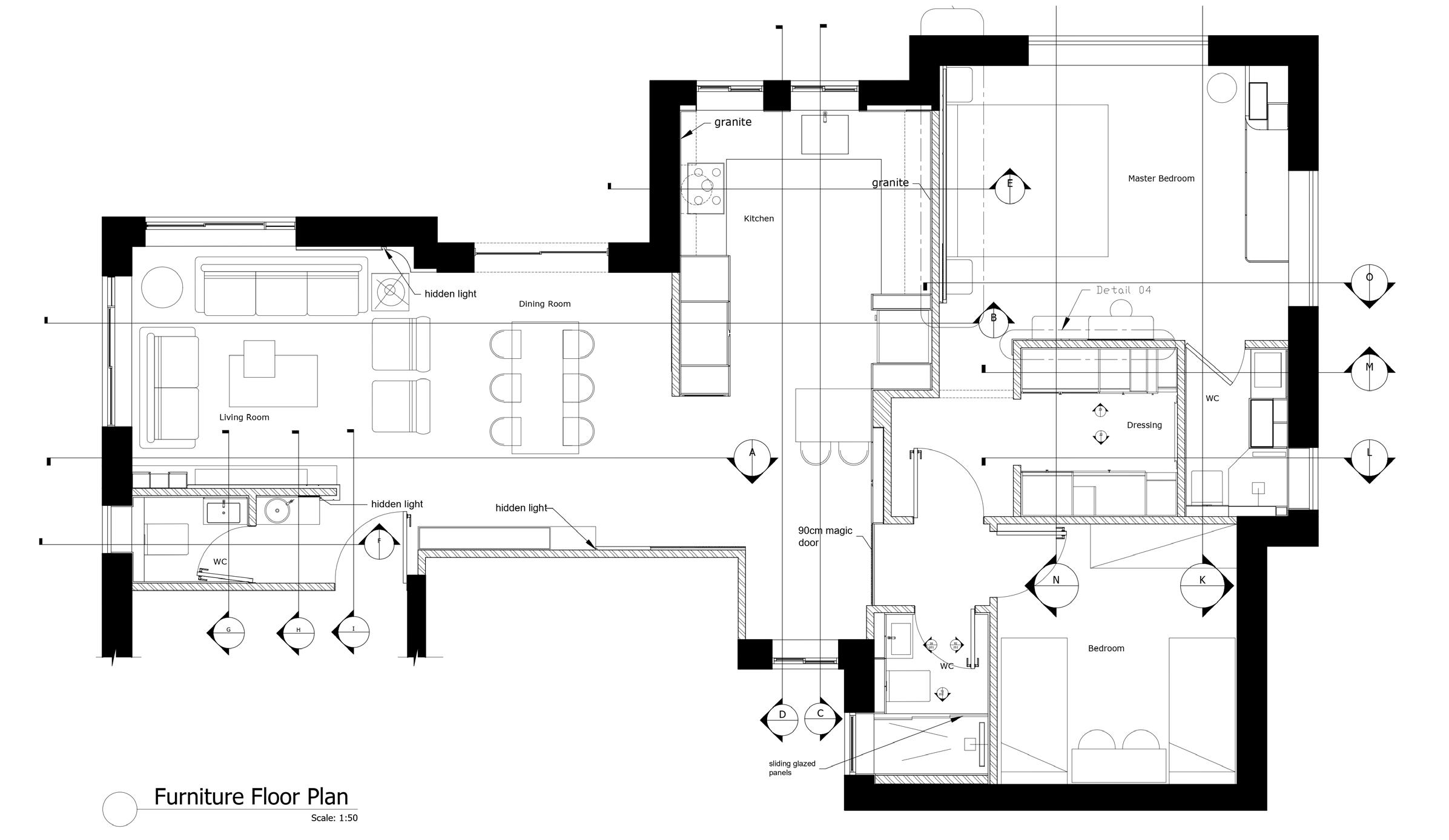
The plan divided in a way that provides privacy to all spaces and openness at the same time Living & Dining Areas
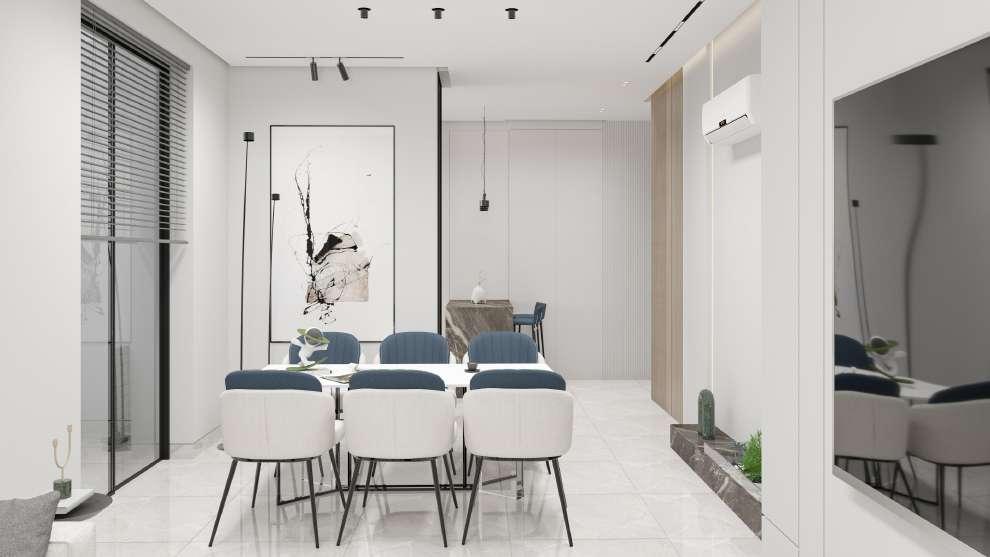

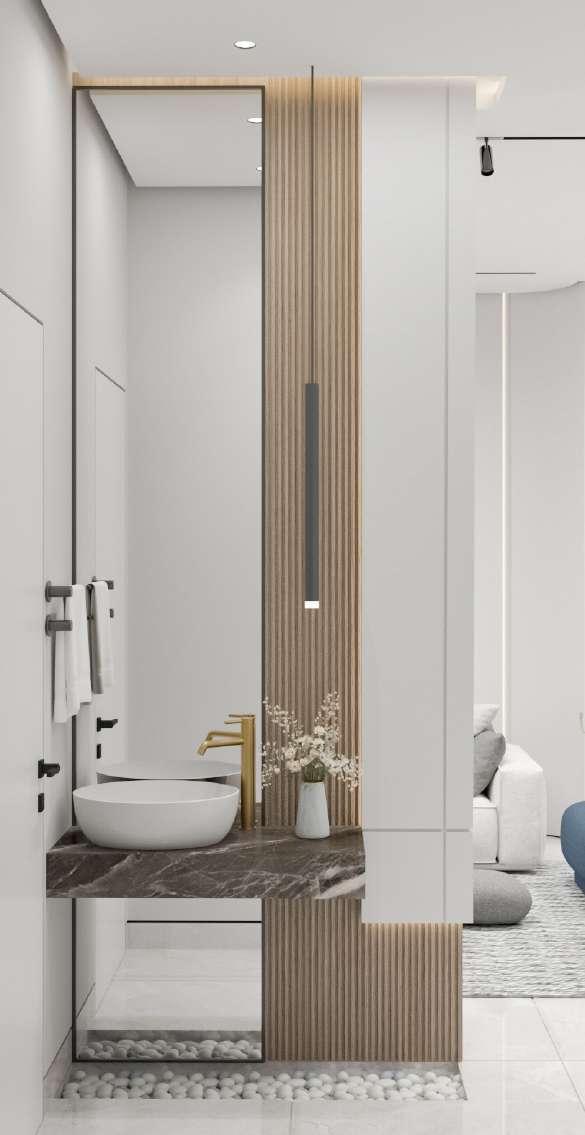
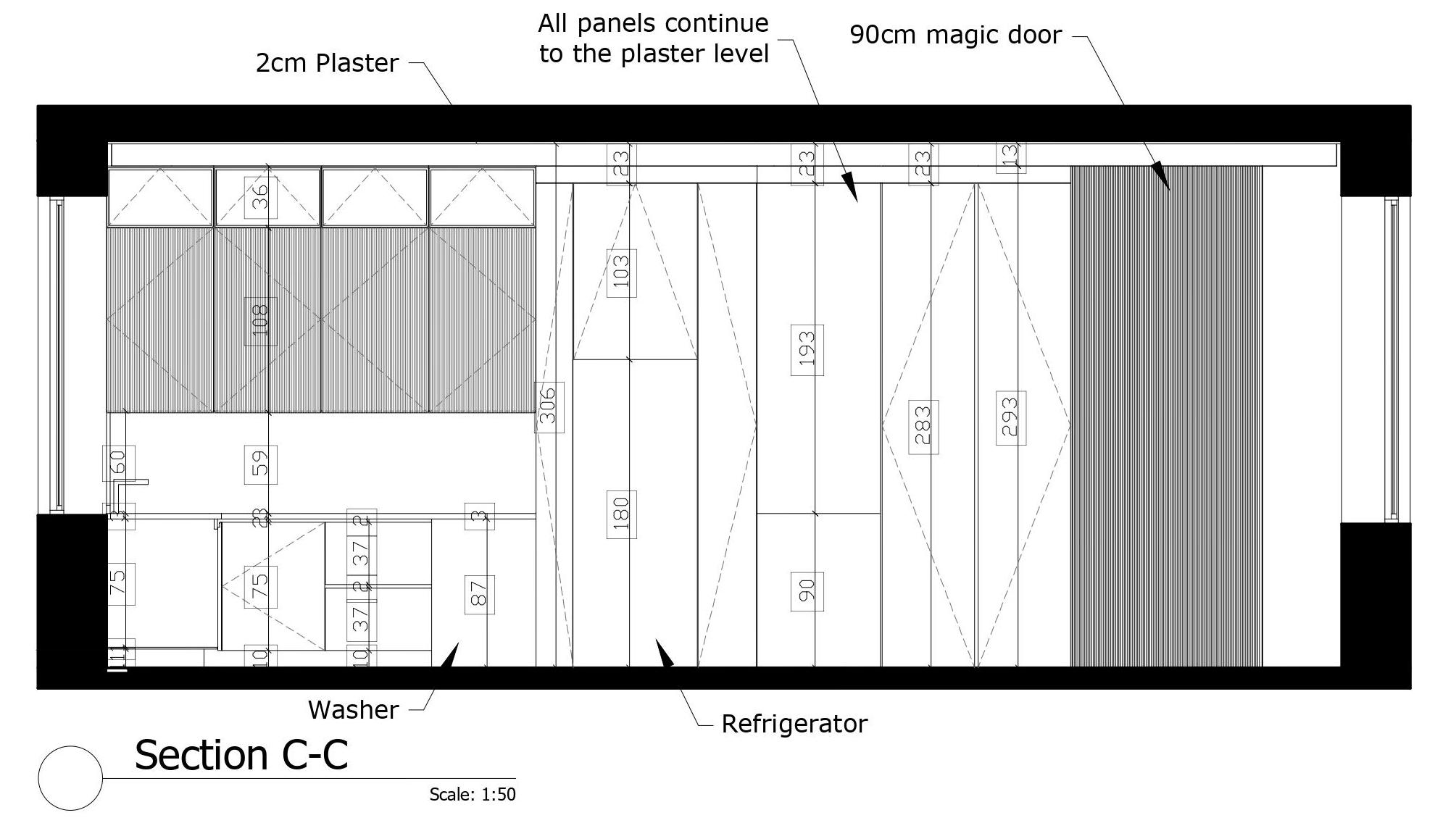


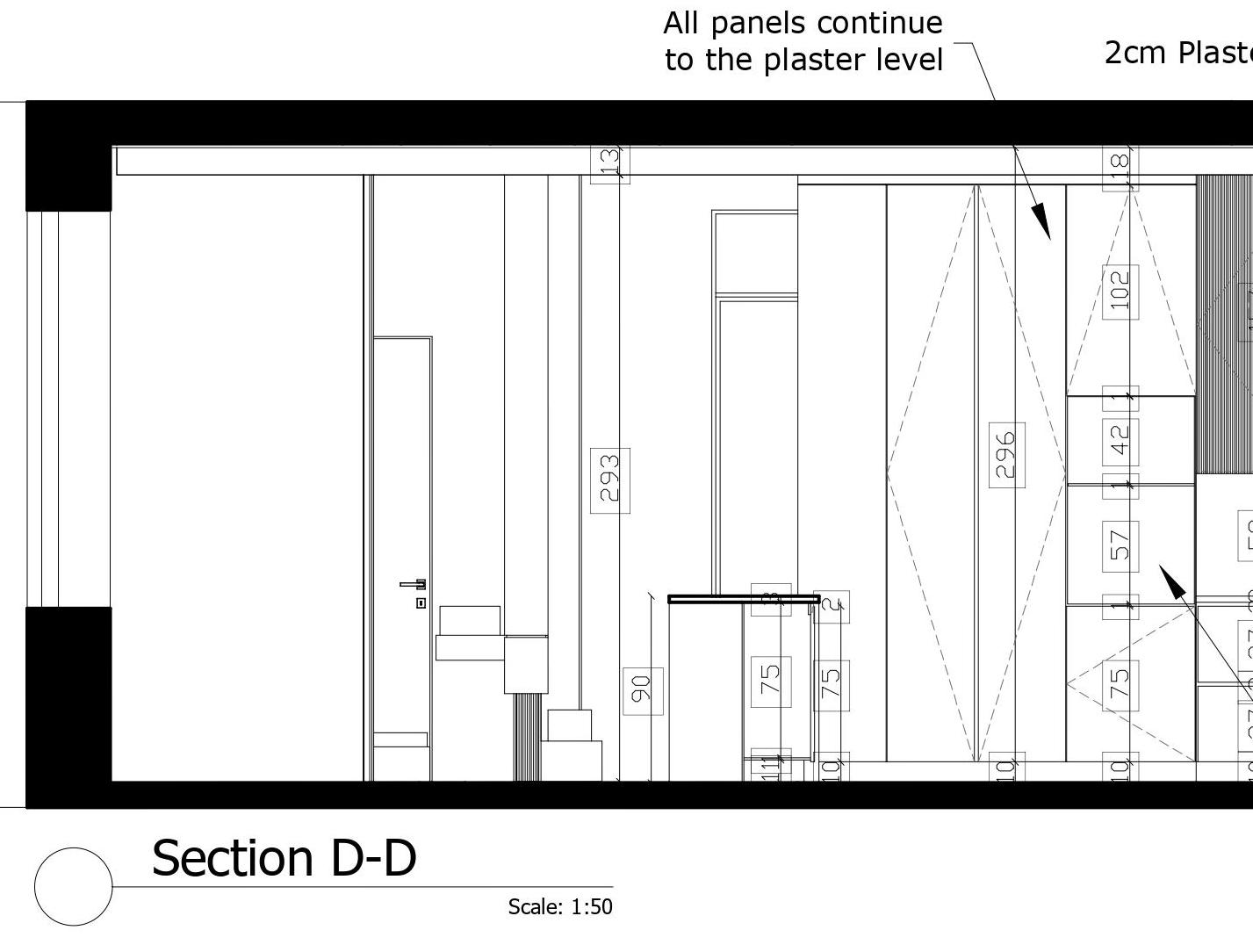
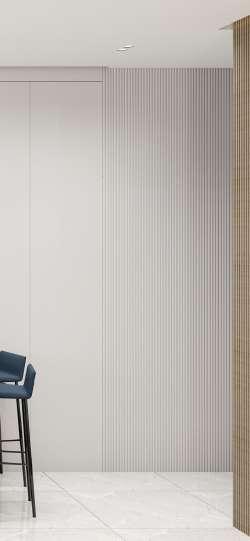

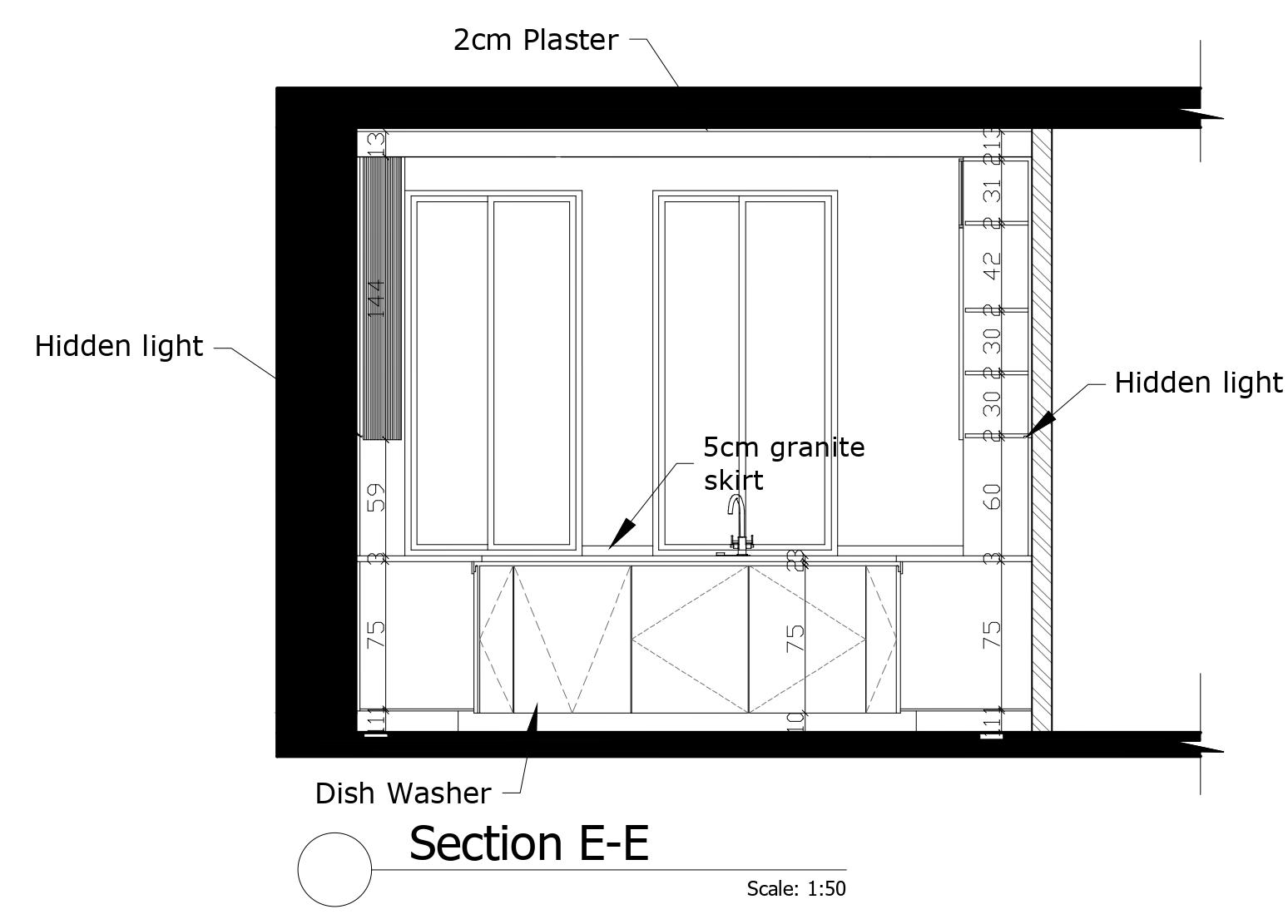
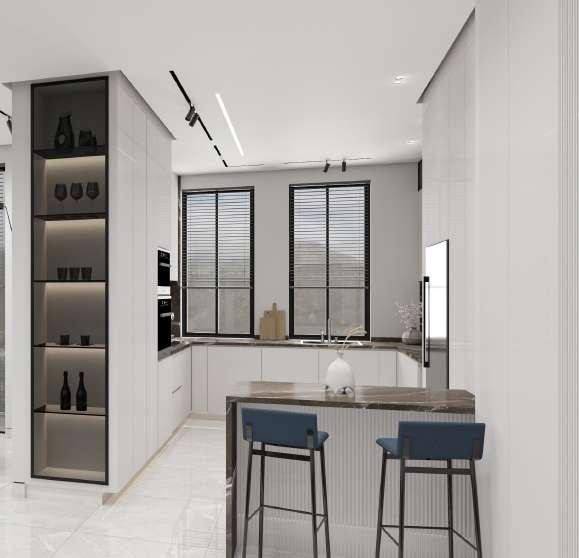
hidden light
hidden light
2cm Granite Wood
3cm Granite
2 drawers inside
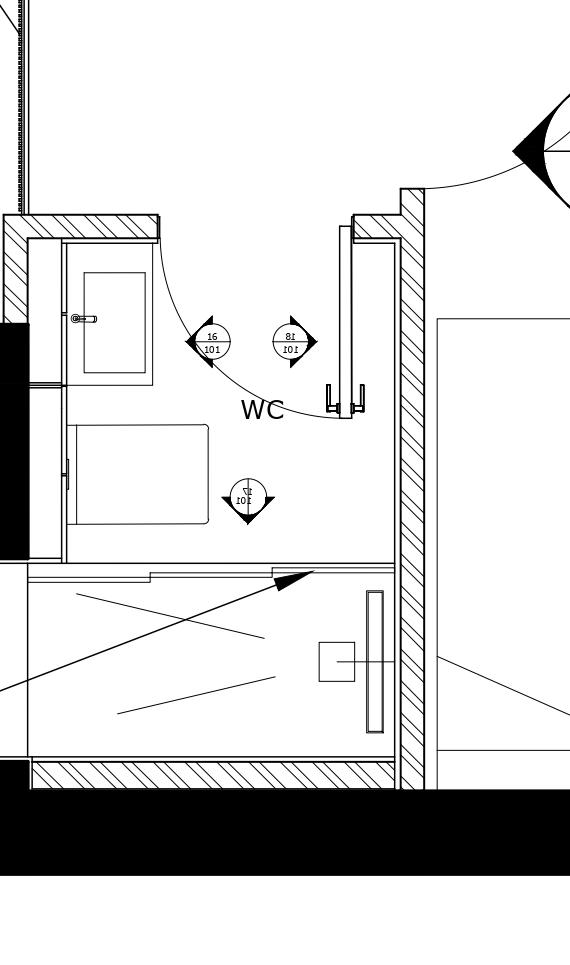
Restrooms Areas
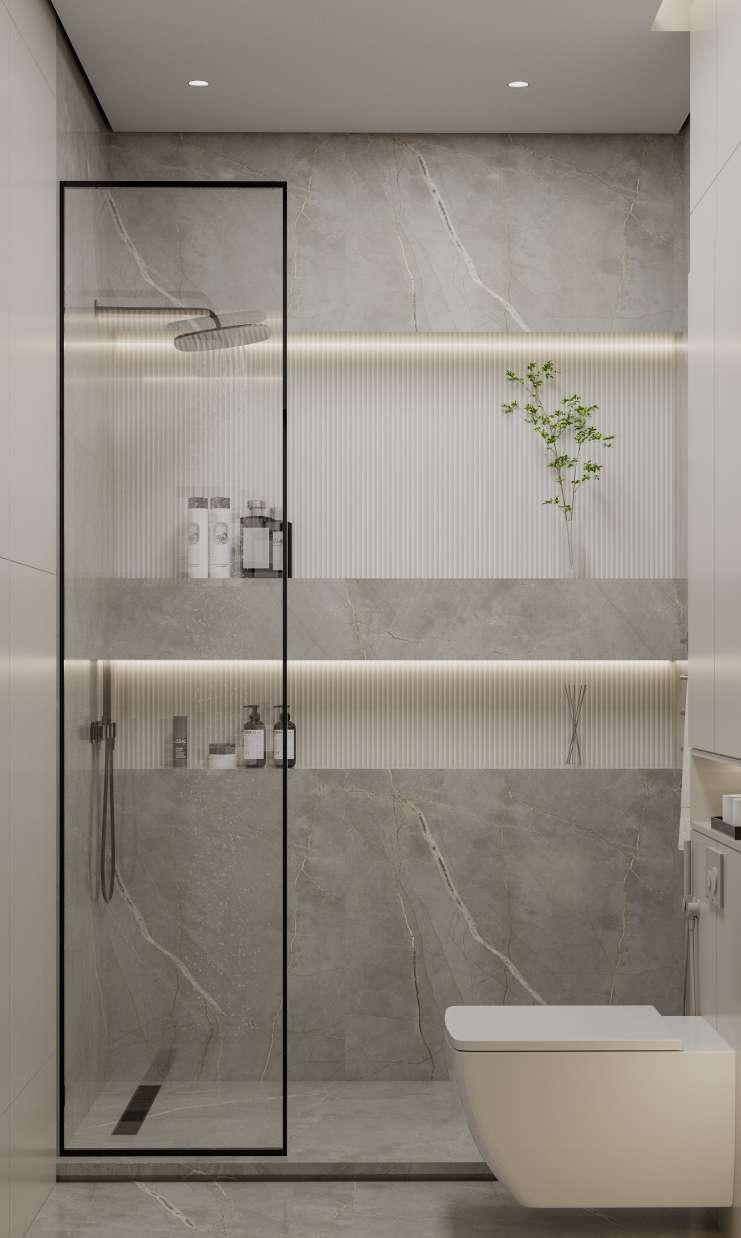
Porcelain
2cm Plaster
Porcelain
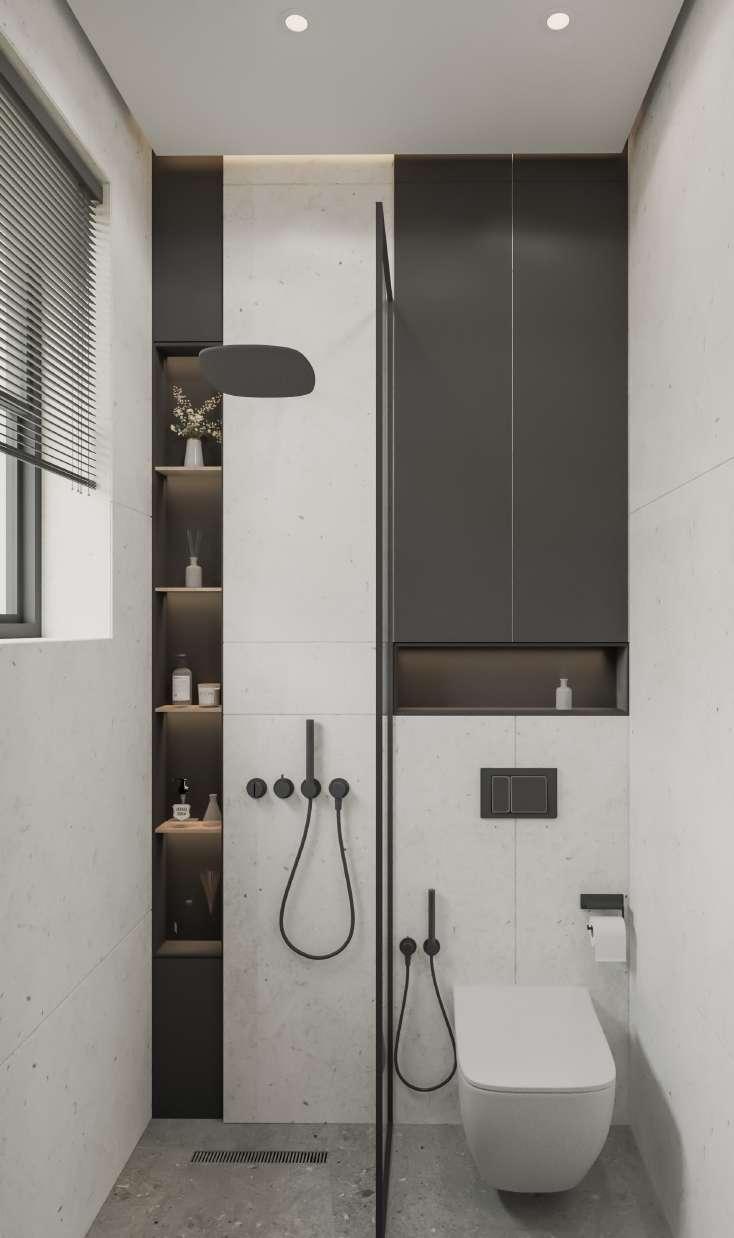
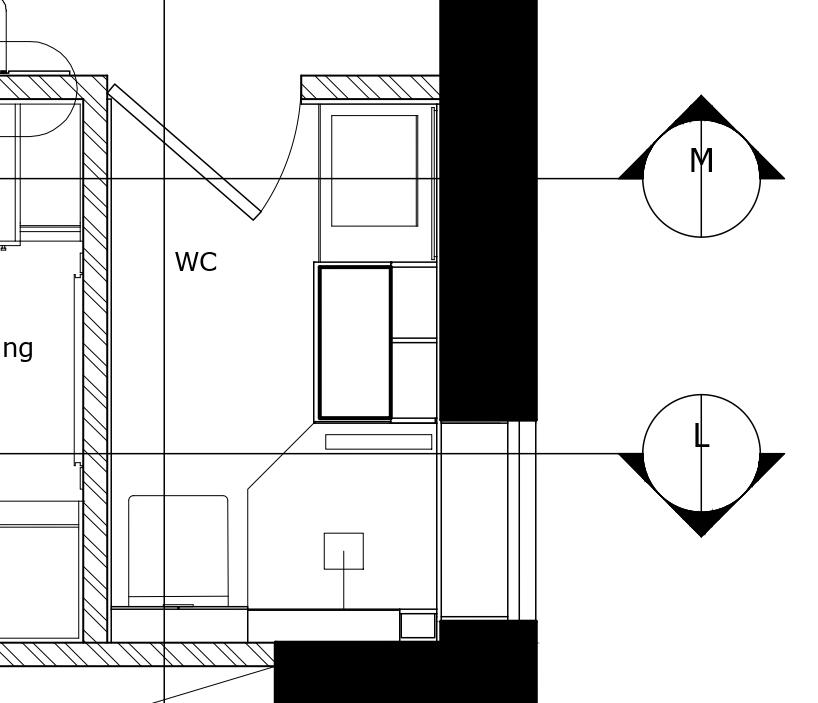
Hidden light
Scale: 1:50
Section L-L
Hidden light
Scale: 1:50
Section K-K
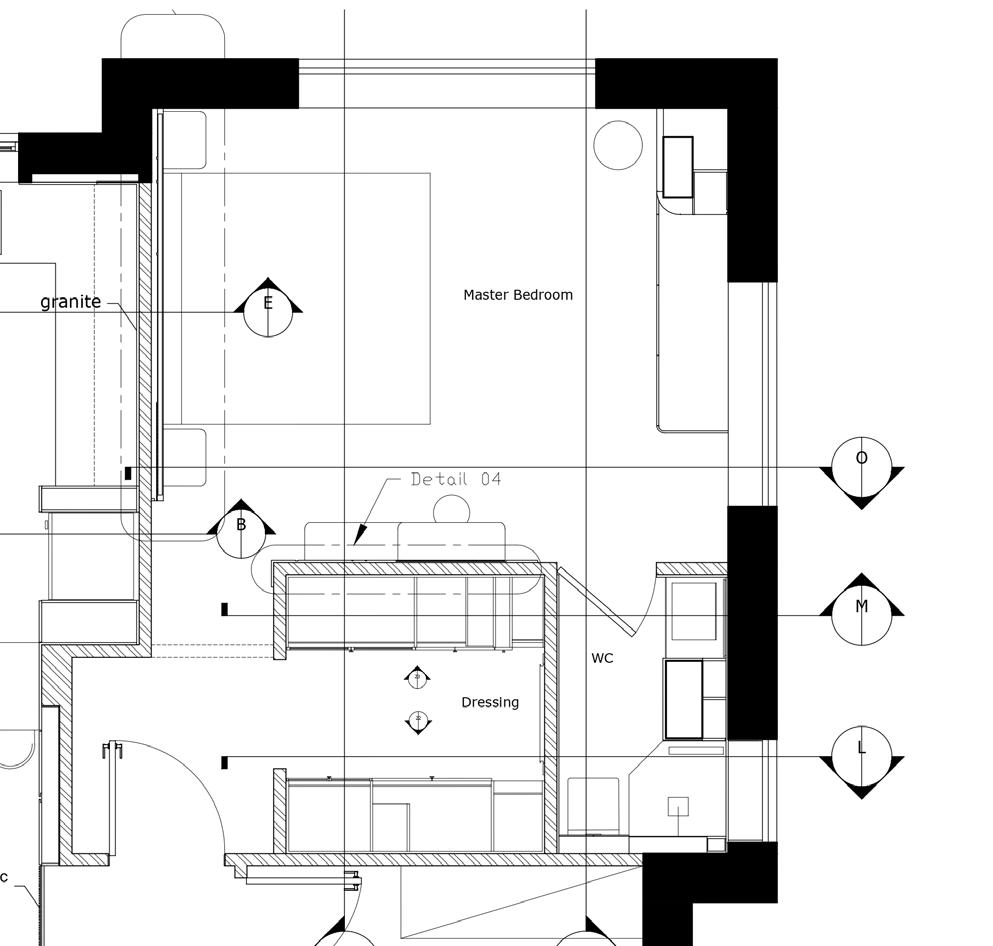
Master Bedroom Area
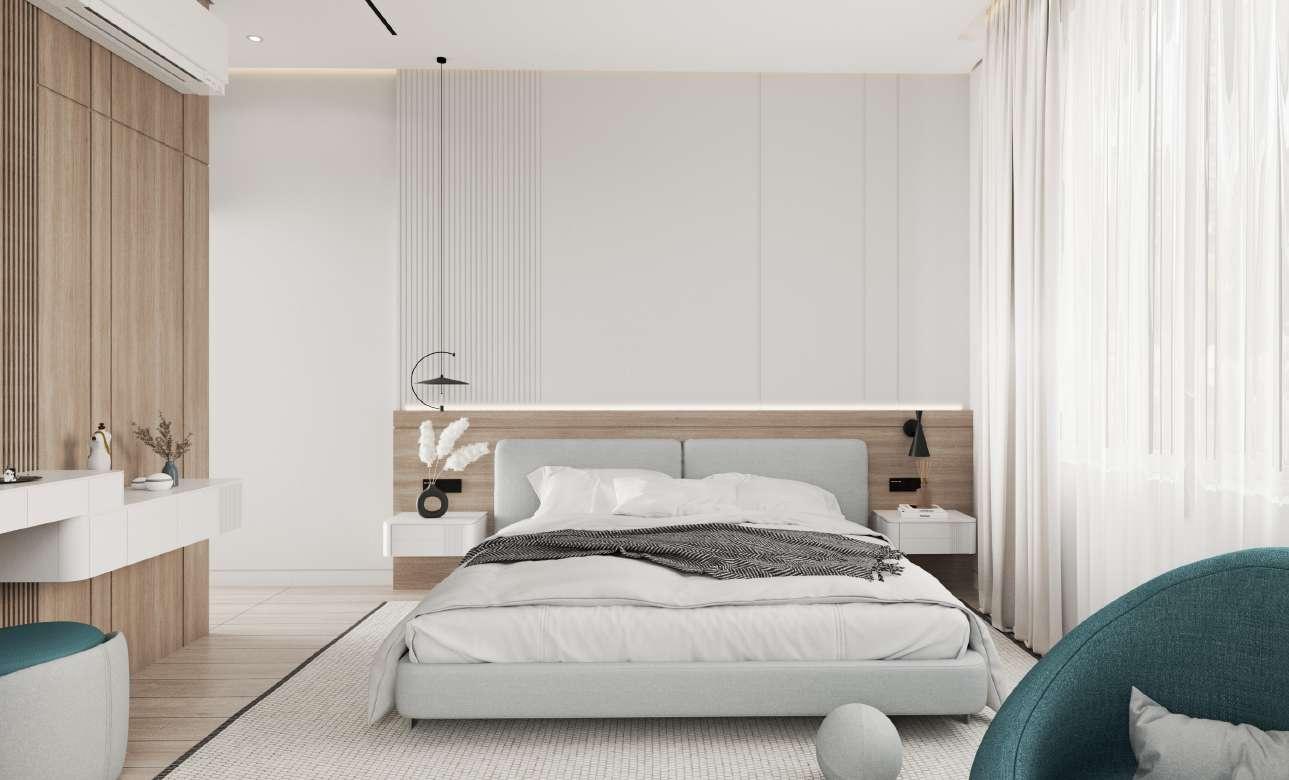

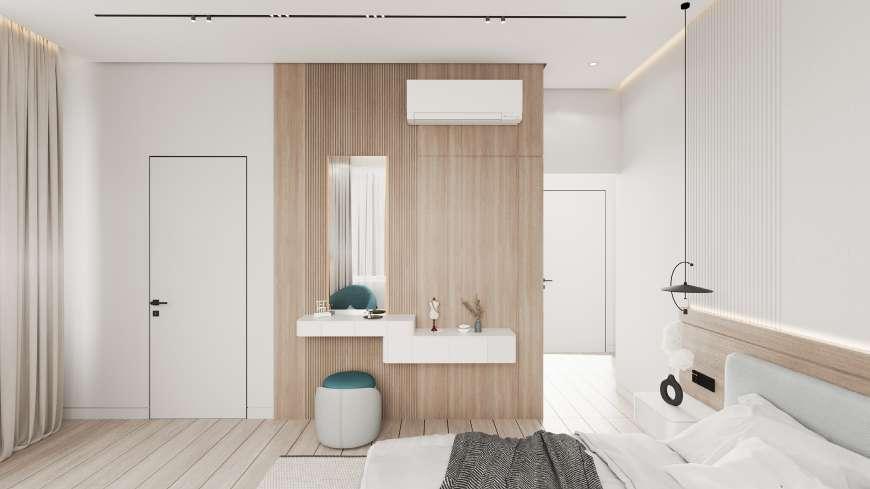
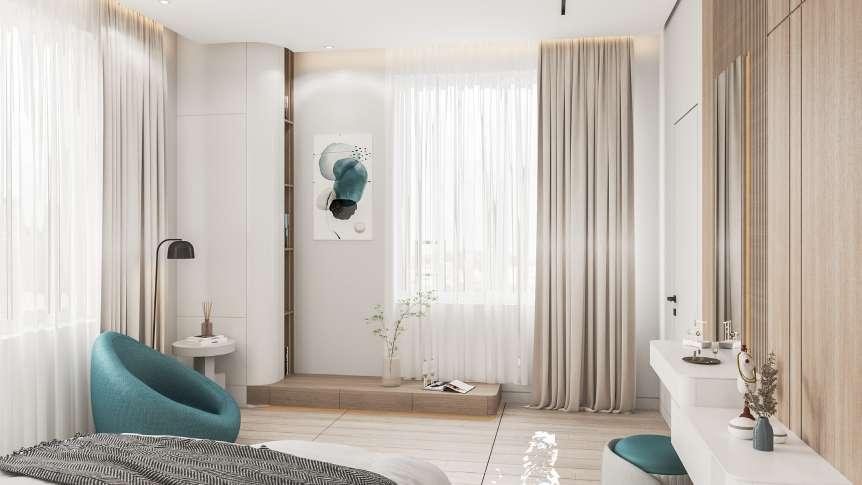
Dressing Room
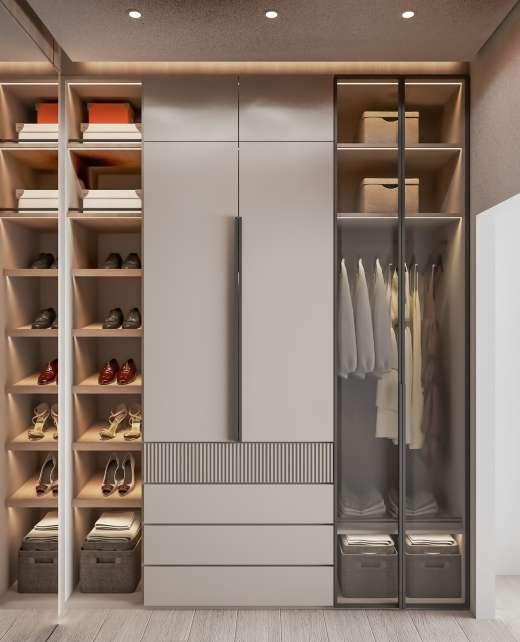
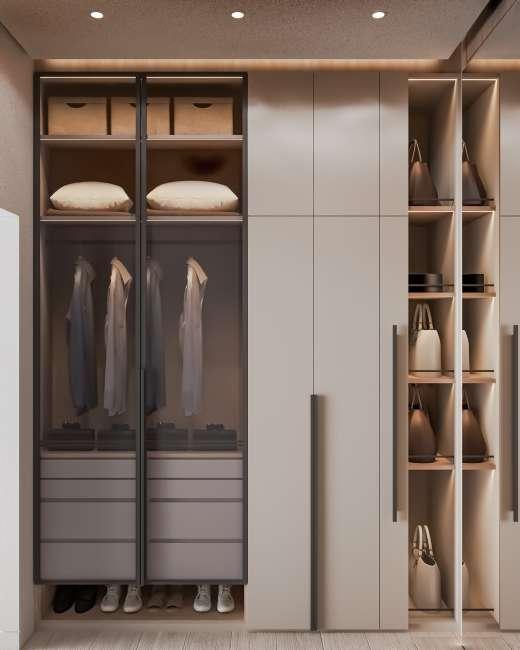
Community Recycling Center Surda | 2021
Combining two different sectors(industrial and social) to achieve the maximum benefits. In the rule of engaging communities in the process of improving their life quality. Hybrid architecture tends to be public educational institutions that are functional as well as of great social value
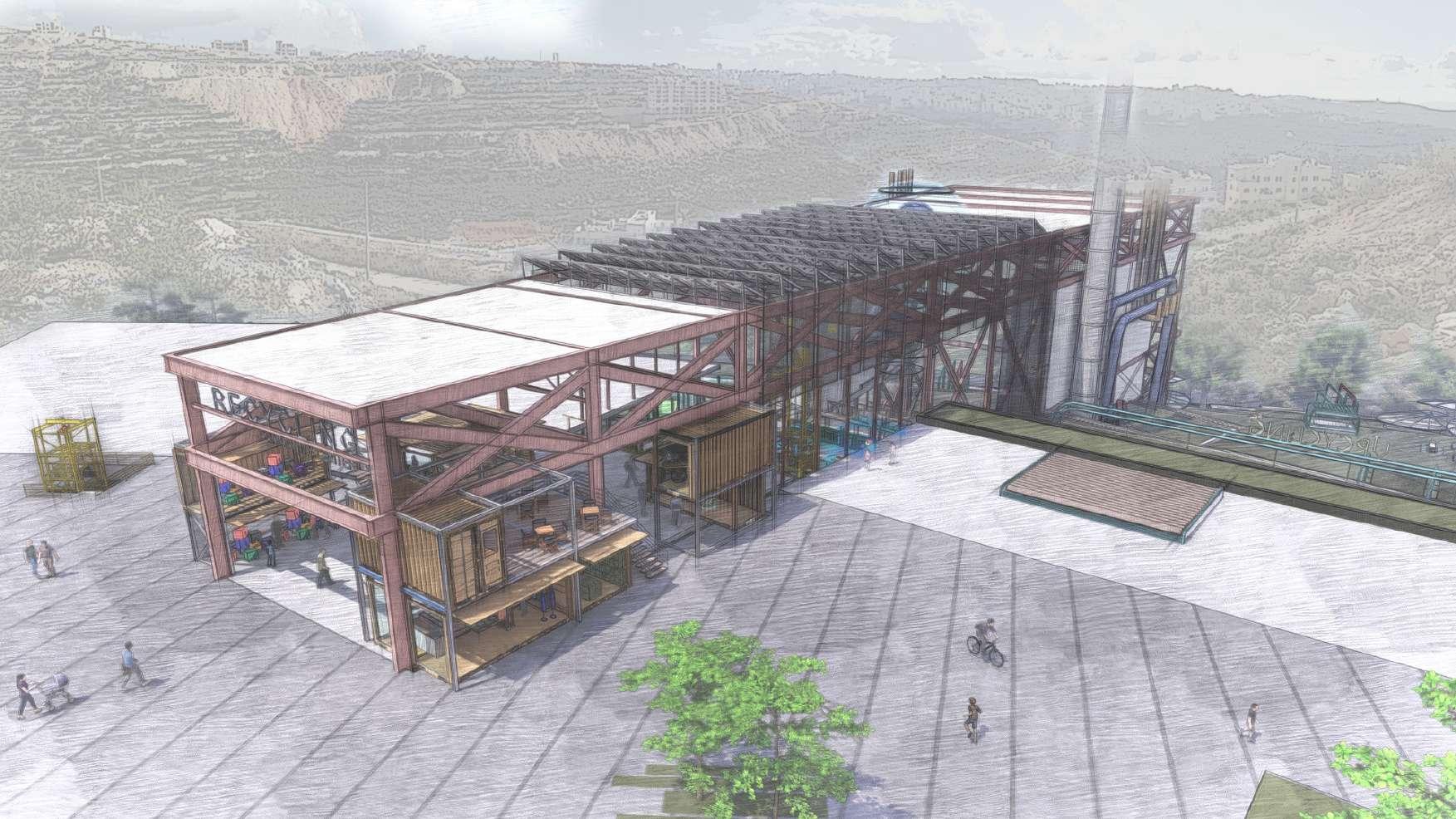
Concept
The project vision is to adopting the concept of hybrid architecture to achieve the hedonistic sustainability through creating an attractive and lively urban space to promot people awarness as well as shaping their behavior aginst enviroment and to promot the idea that waste is not garbge,it a resource
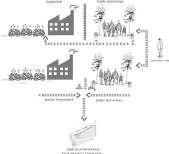

Creating an attractive and lively urban space by engaging people in the process of improving their life quality
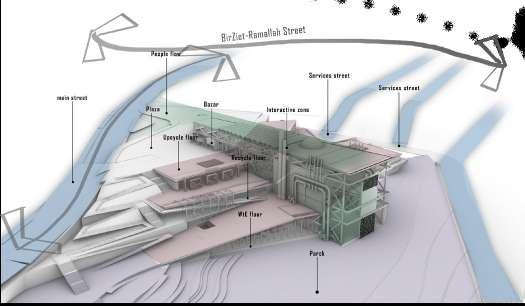
Site Analysis
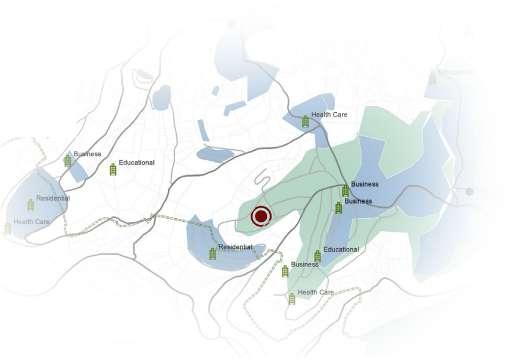

accessibility
According to the criteria of selecting a site for recycling facilities, accessibility is high priority

Site selection based to the following criteria:
- boundary Near urban clusters
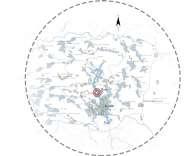
- To reduce Transportation costs: 1km far from Ramallah main road
- High accessibility for circulation: within 20m from
- High accessibility for people” within 5km distance from city center
- Near mega facilities: Max. 5km far from health care & business facilities
- Visibility: more than 800m above sea level
- Around 30 square meter parcels

Surrounding infrastructure
The surrounding infrastructure was under development for future expansion


Surda- Ramallah Governorate
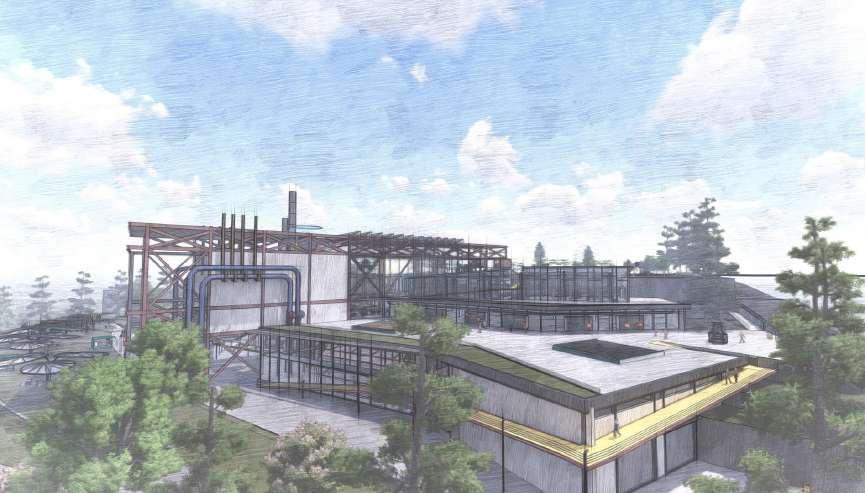
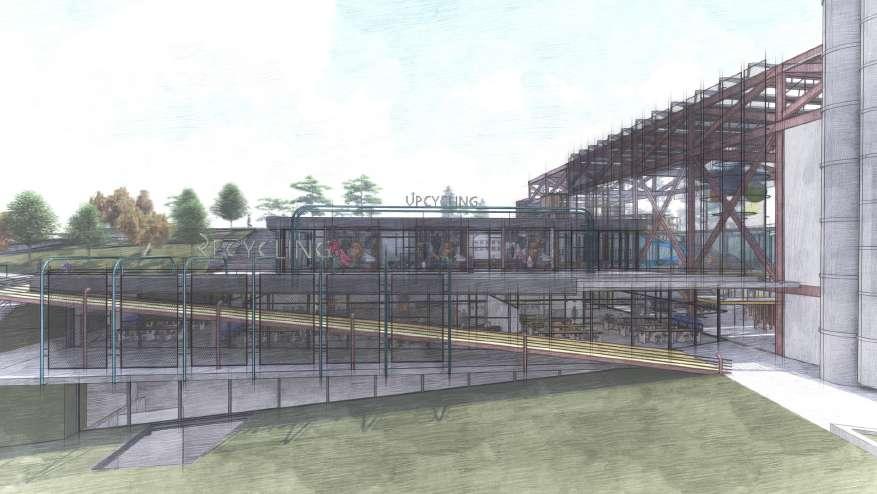

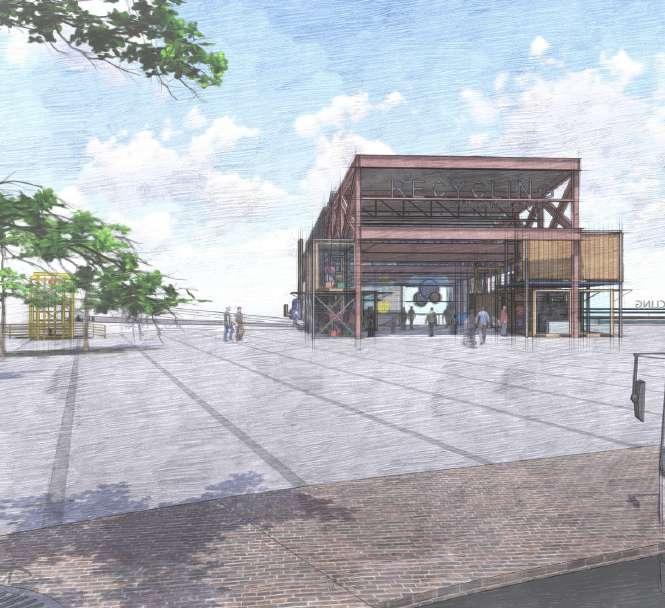
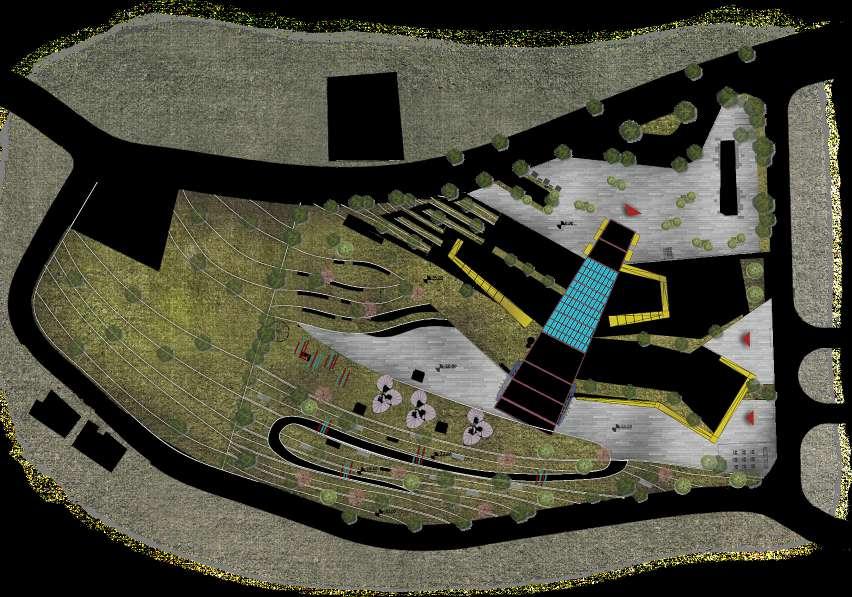
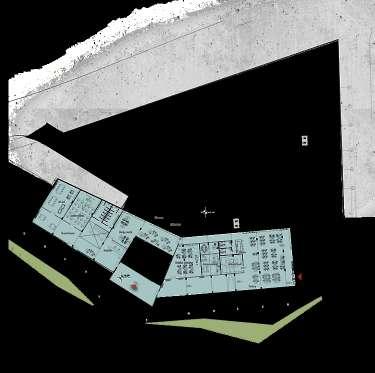
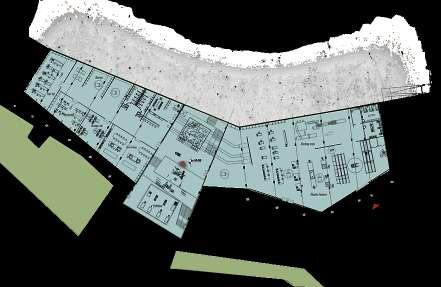
According to the mountainous nature of the site, the project was in line with the great slope. It is oriented horizontally to maintain a visual extension towards the adjacent nature. The project also took into account that the blocks should be at a low level, gradual with the mountain slope.
The visitor receives a large plaza at the main entrance from the top with some community functions such as markets. As for the car parks, they were located under the plaza to reduce the pollution caused by cars and to preserve the natural land cover. Then the recycling buildings and open community green spaces.
Several entrances were available on the eastern side, especially in services and truck movement.
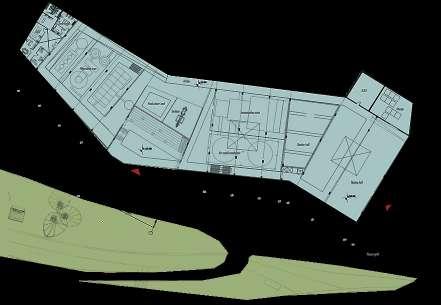
The first basement contains educational workshops and a factory for upcycling used clothes. Entry is through the large block in the center of the building from the entrance plaza directly into the gallery, then distribudting to the three basement floors.
The second basement is the recycling building, contains plastic factory and educational workshops, also central exhibition showing the machines of recycling process with examples.
Waste to energy plant is located in the third basement. Contains a line of services and machinery as filtering, incinerator..etc.
Basement
Basement
Basement
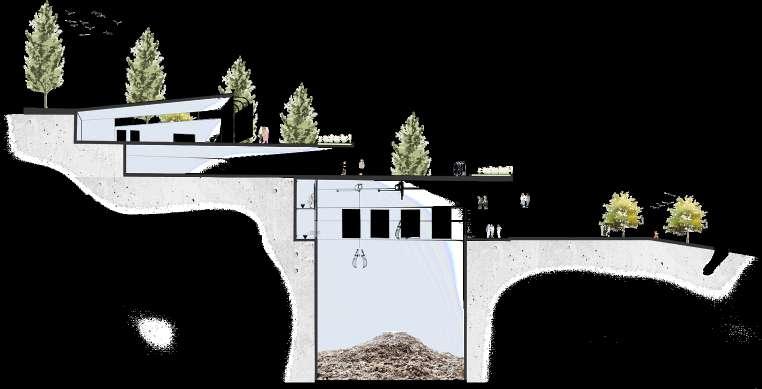
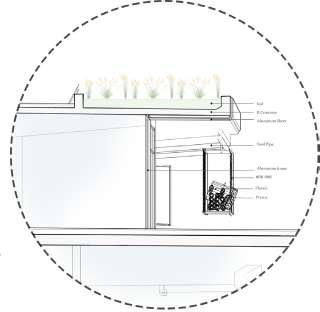
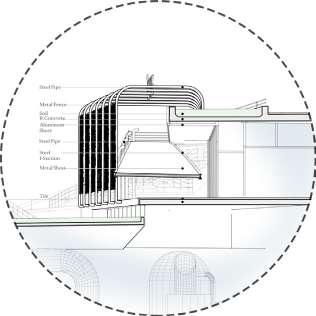


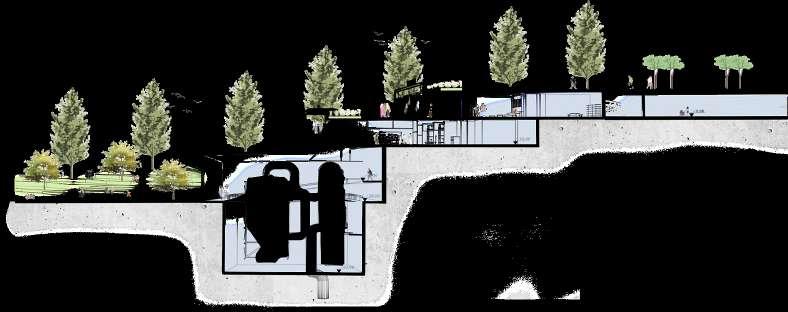
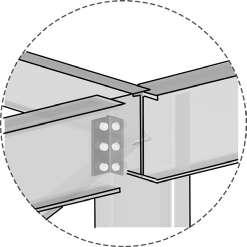
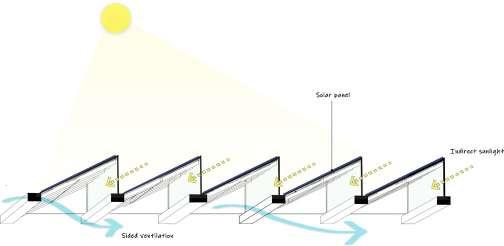

Section D-D
Section B-B

Furniture and facade materials are recycled and recyclable such as wood pallets, steel, plastics and textiles. Simulating the eco industrial architecture
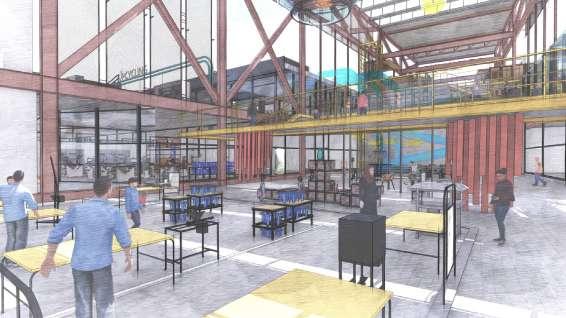
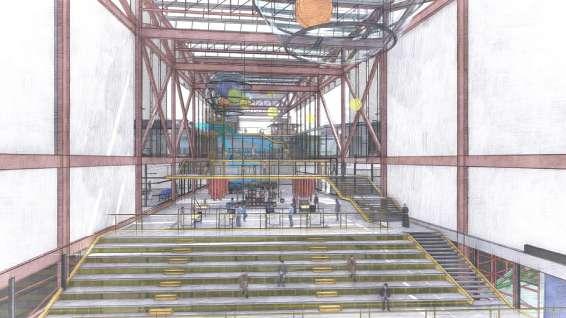
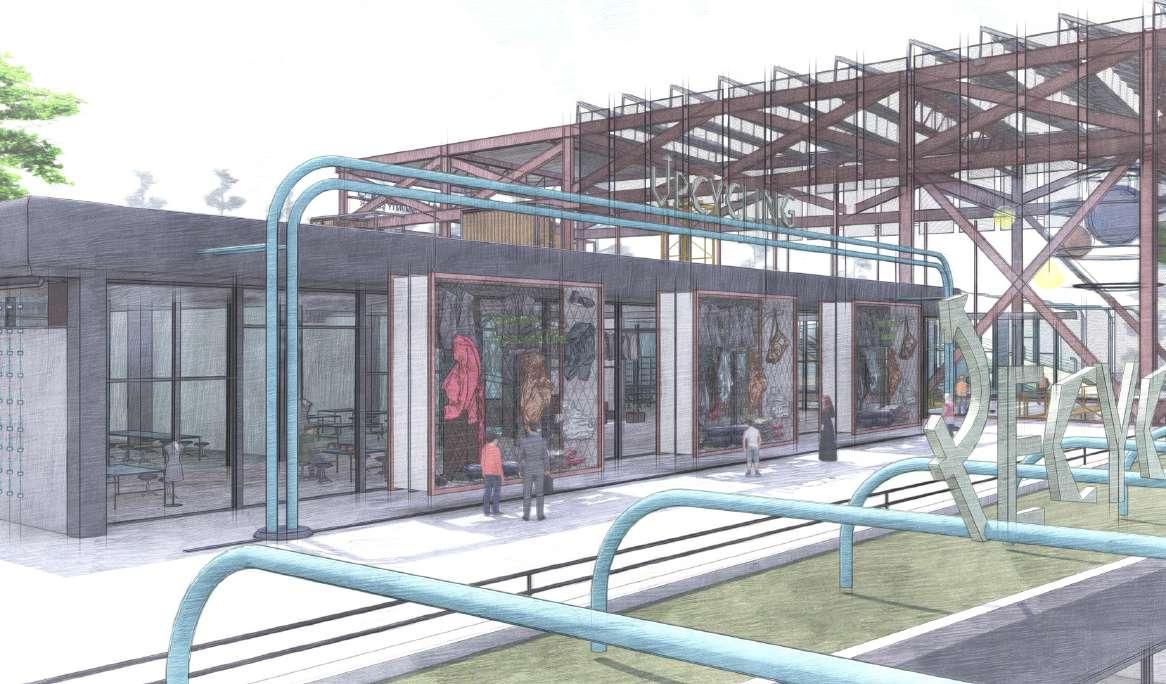
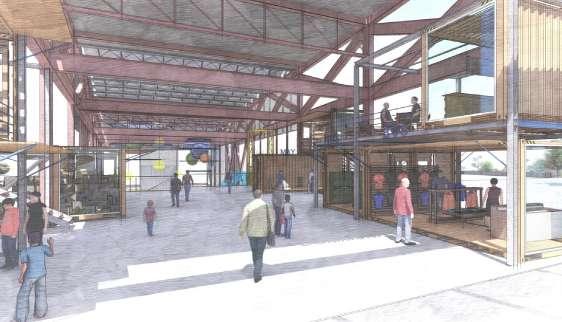
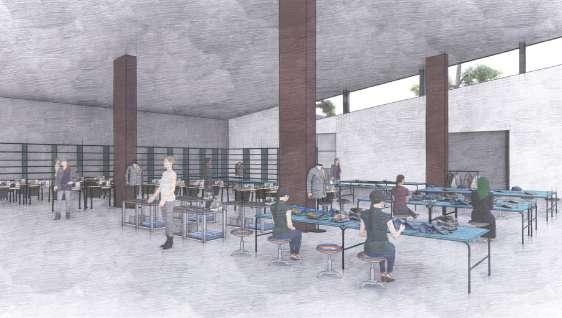
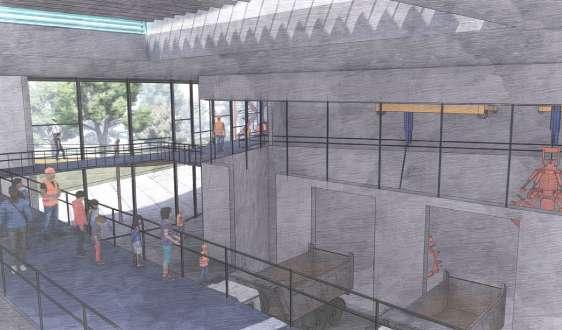
Upcucling building facade
Bunker area in waste to energy building
Upcycling fasion factory
The main entrance and market
Amphitheater
Exhibition area
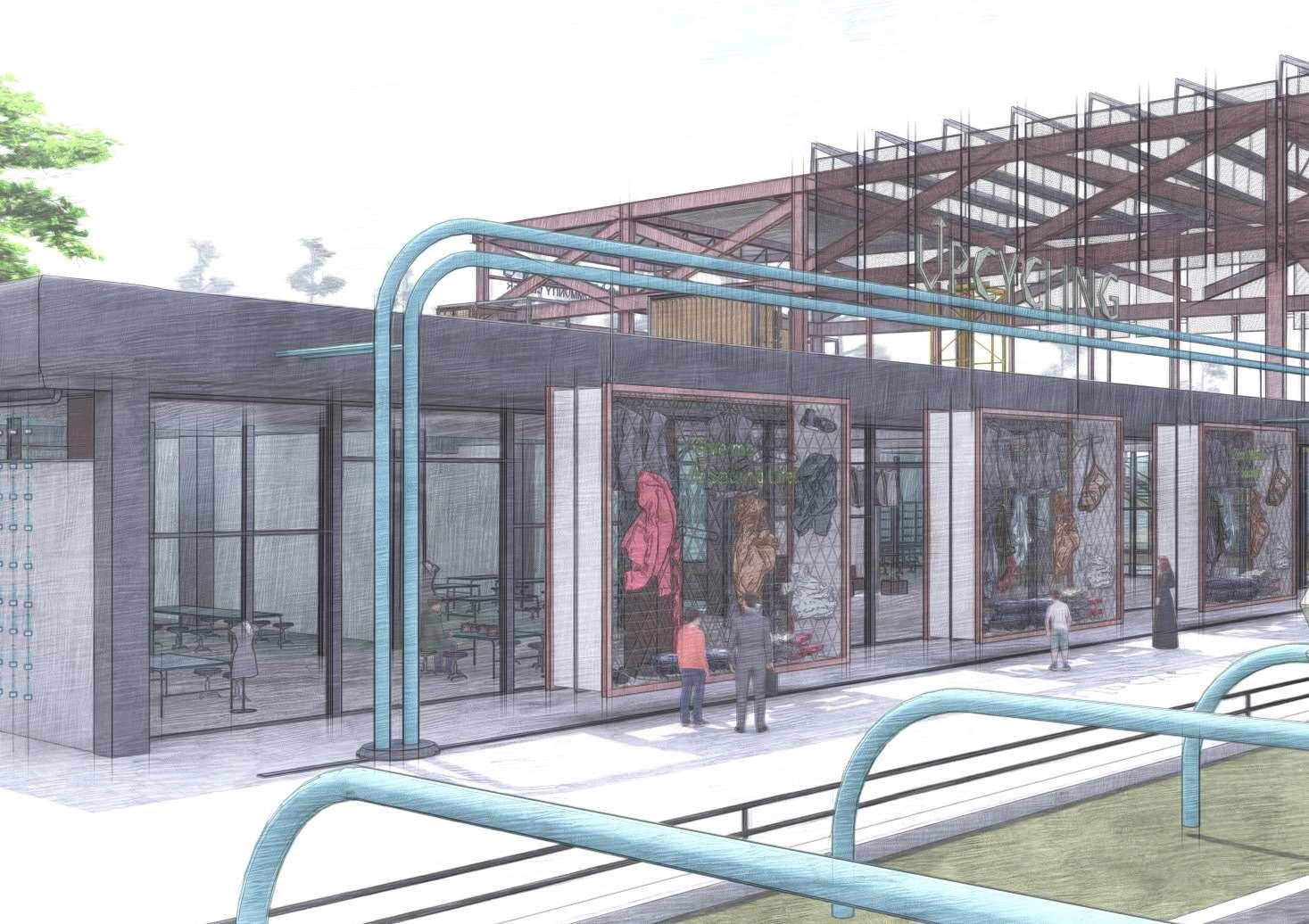
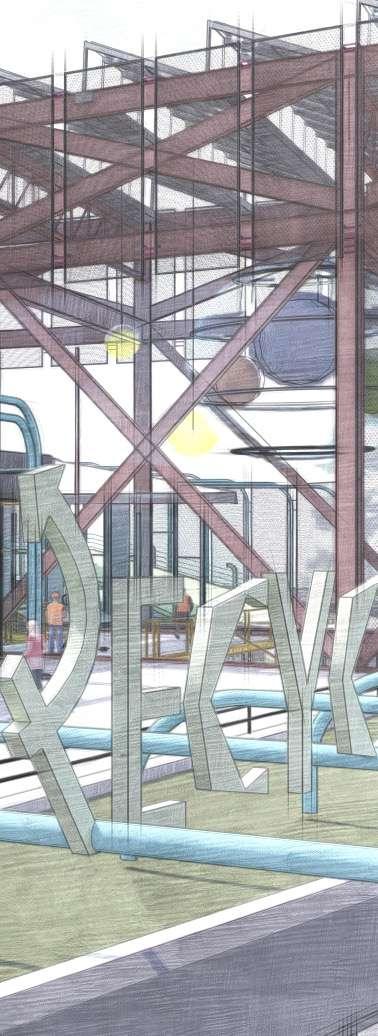
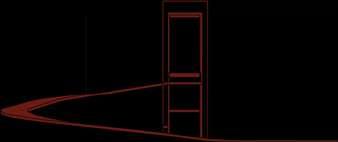
cientific Park
Al-Quds University Abu-Dis | 2019
Al-Quds University campus has been reformulated to be a leading beacon in scientific research, to raise the level of academic education in Palestinian universities.
By imposing a path that contains educational and recreational functions in addition to proposing a special central building for scientific research in the center of the university.
*team work *render by me

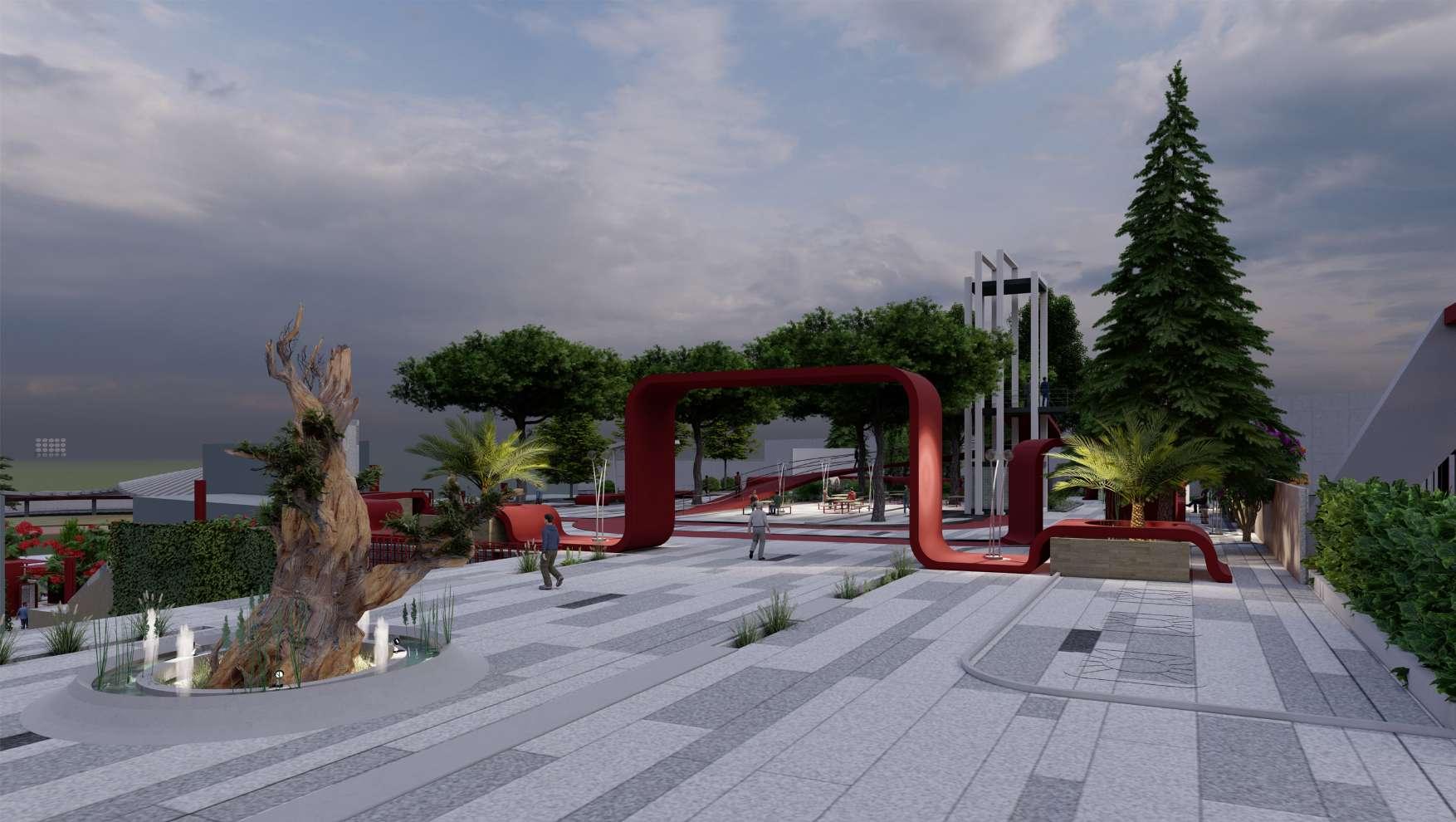
Concept
Toward a productive university that’s pioneer in the field of scientific research
A productive university through education, scientific research, community service and production
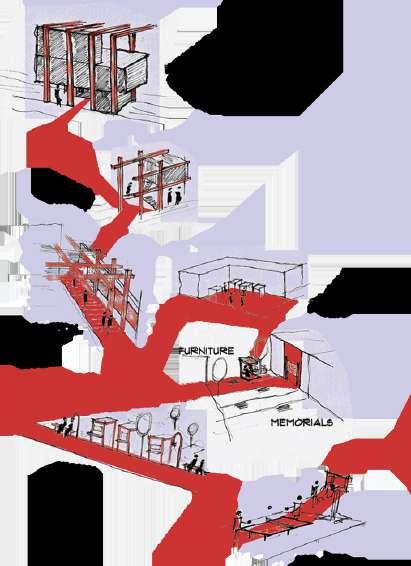
The imposed red path contain educational and recreational features such as, exhibitions, gathering plazas, kiosks and murals
Starts by the central research center extends to the whole campus

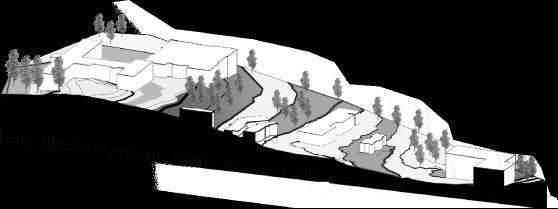
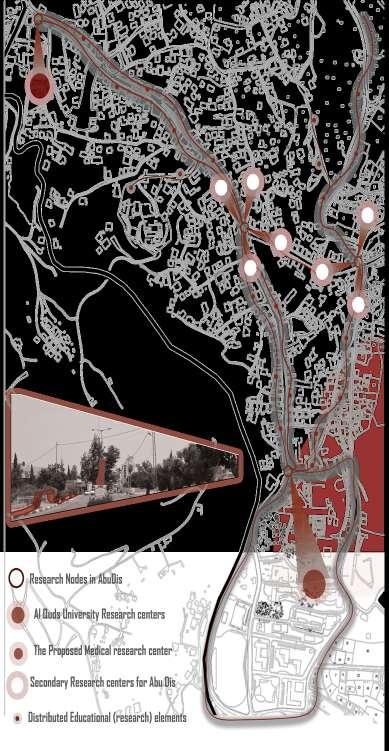
To consolidate the idea and importance of scientific research, awareness nodes have been proposed in the town of Abu Dis. The nodes connecting the campus with its related facilities.

Site slope of Al-Quds university
Conceptual idea of the distibuted path starts from the research center

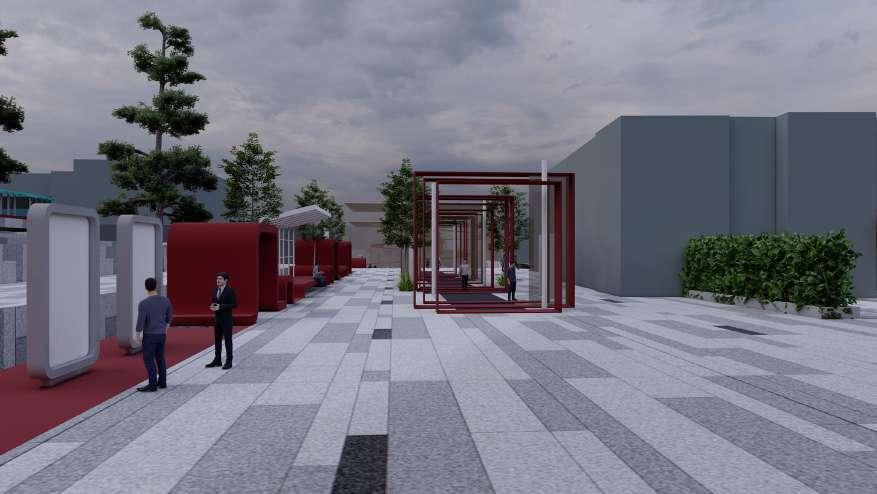
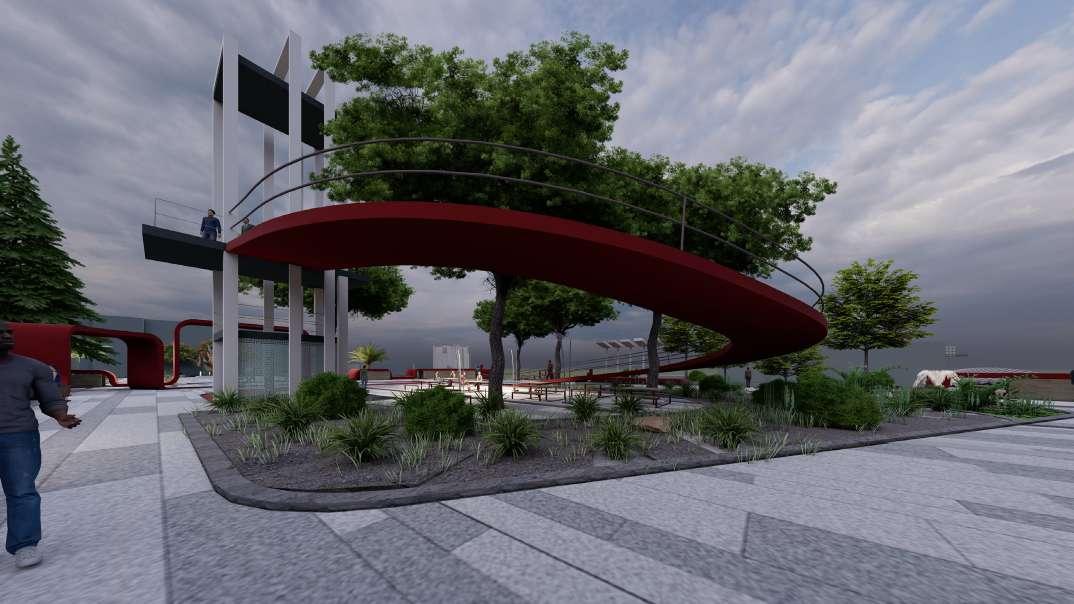
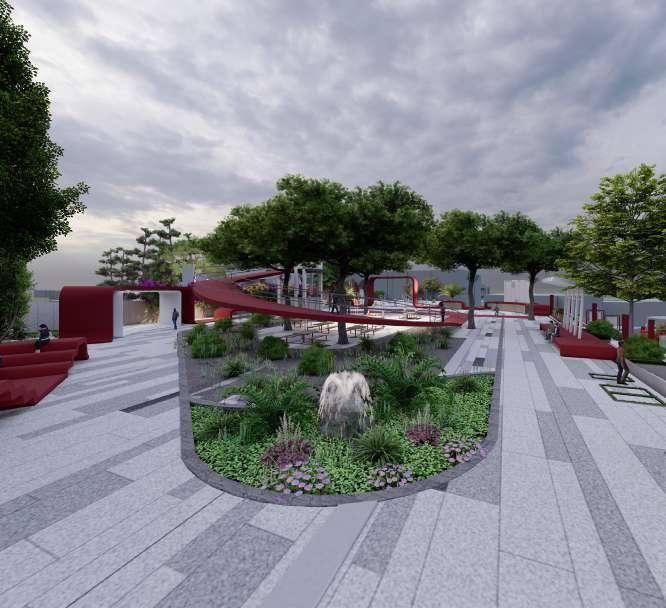
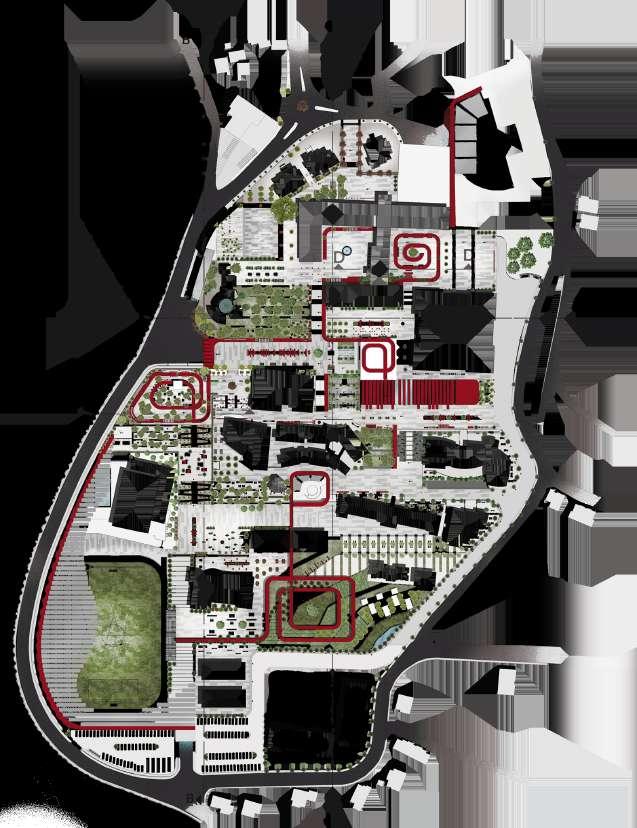

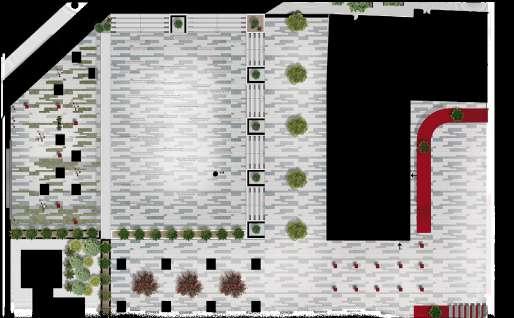
An attractive outdoor cinema for various events
In the middle of the campus a research center was proposed and a Red Path distributed all over the campus
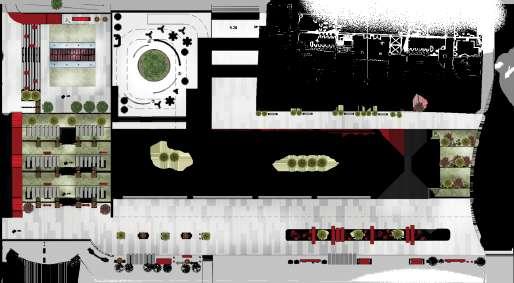
The administration in the center of the university close to public squares one of the propsed gathering plazas showing scientific research
An extension to the science and technology faculty, adopting administration space
In the center of the campus, a research center building was propsed
It contains incubators for creative ideas



Section
Section B-B
Section C-C
Landscape Furniture


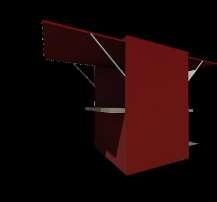
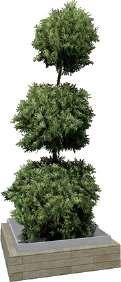



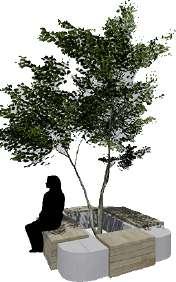
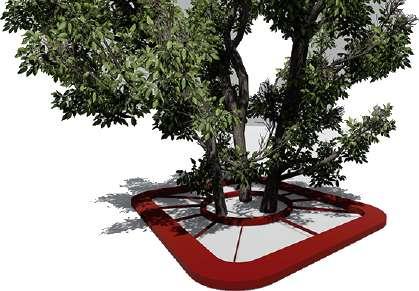


Landscaping the Football area and the university park
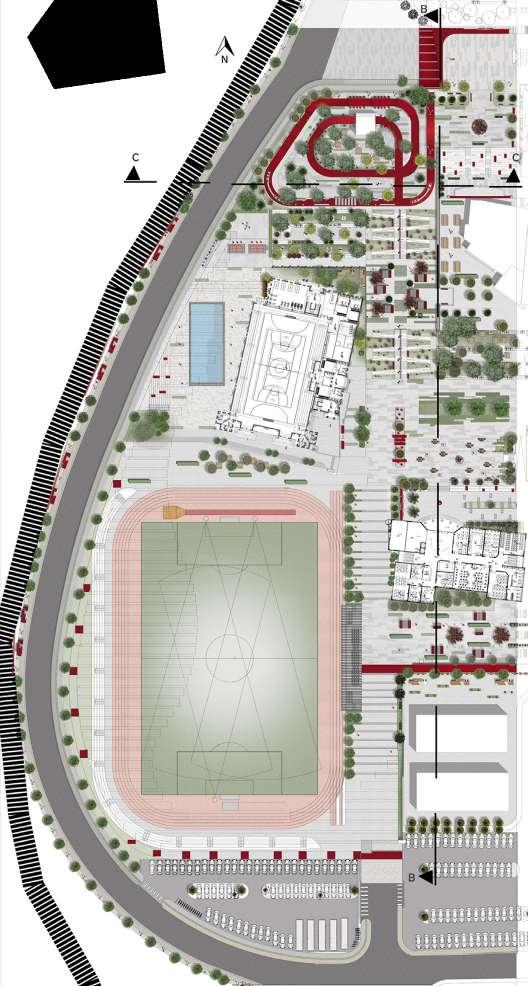
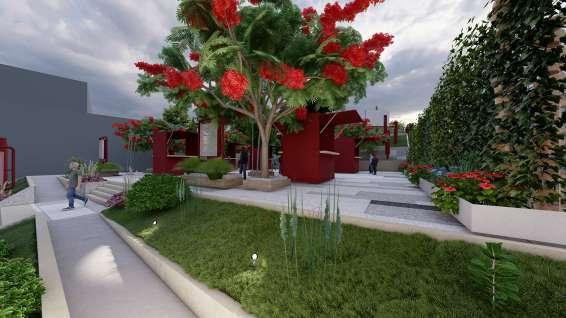
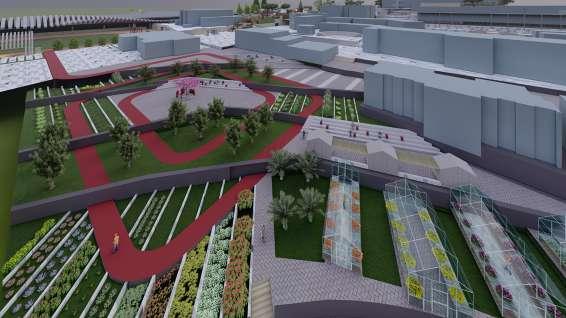


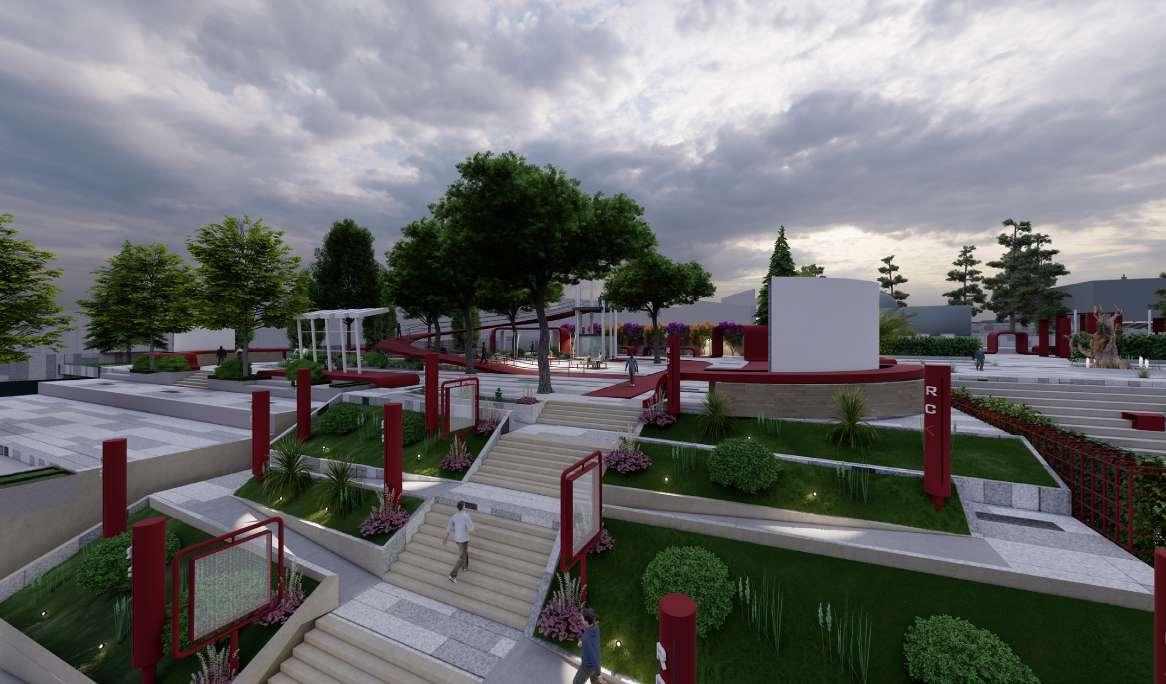
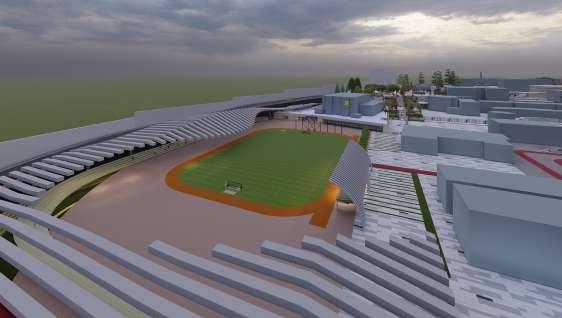
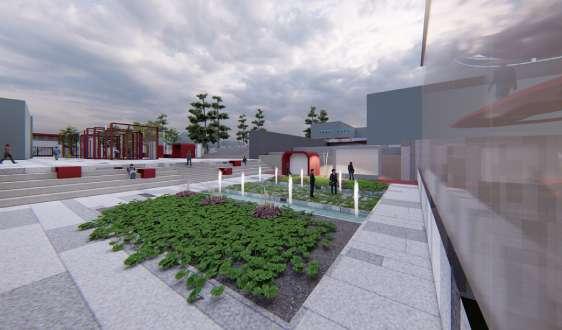
Sport

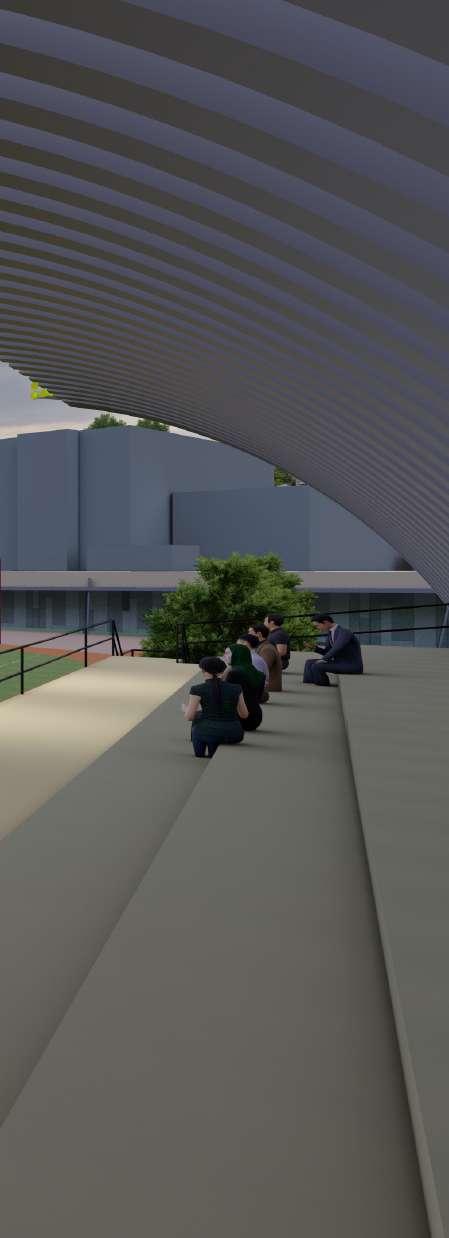
A plan for a villa in the city of Jericho was designed, taking into account the environmental conditions. It provided courtyards and cross ventilation, as well as directing the building towards the shaded area to avoid the hot sun.
It contains two floors to reduce the horizontal building area and provide an external landscape with a swimming pool and its services
Hroub Villa Design | Jericho
