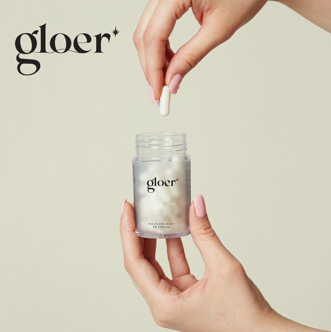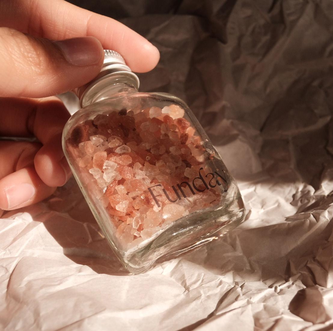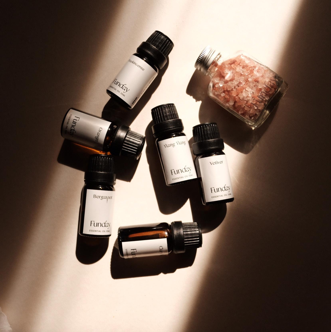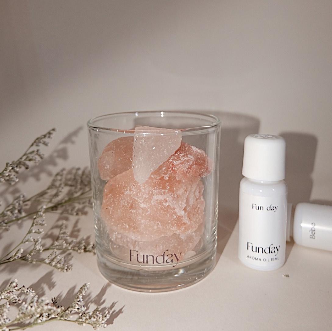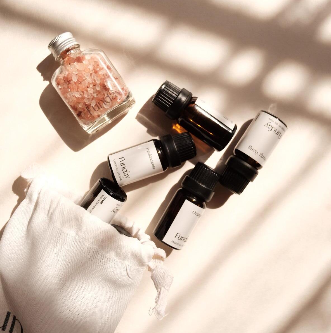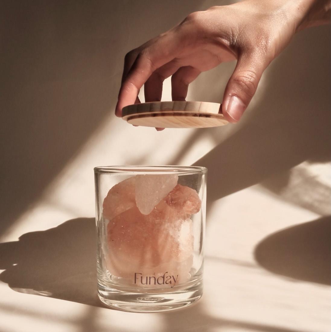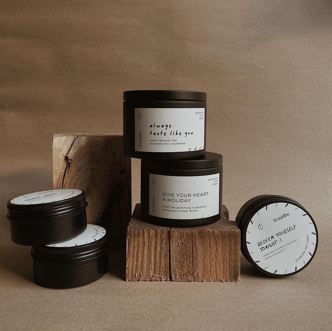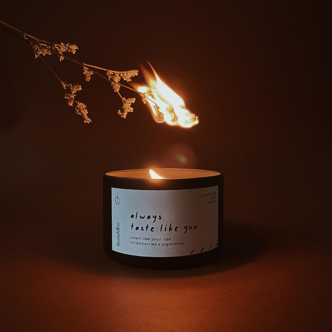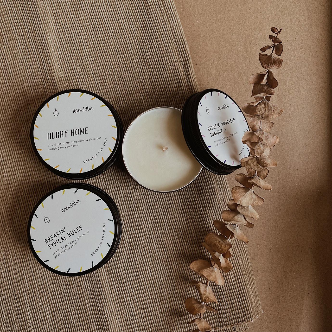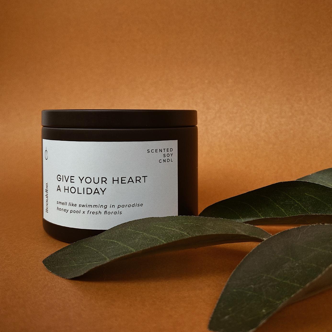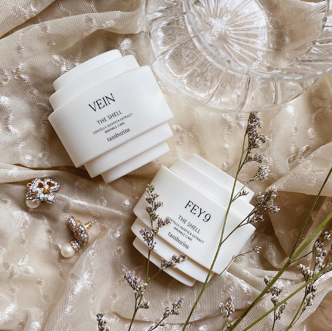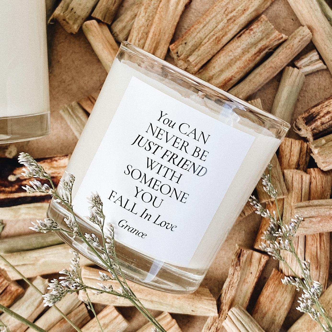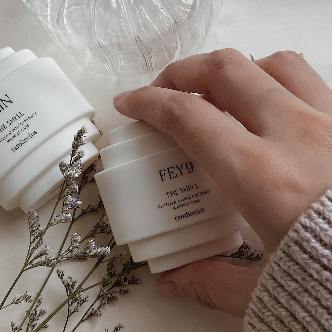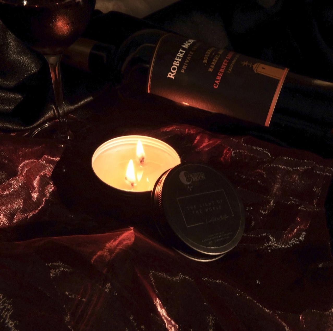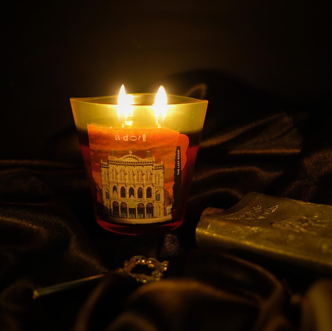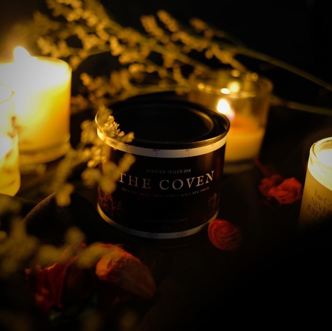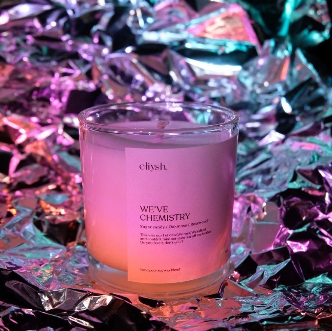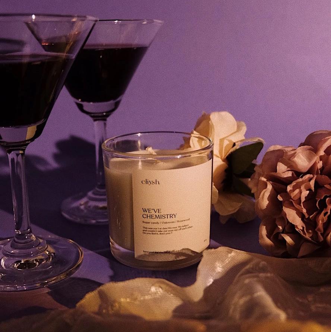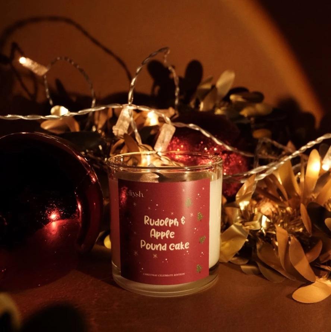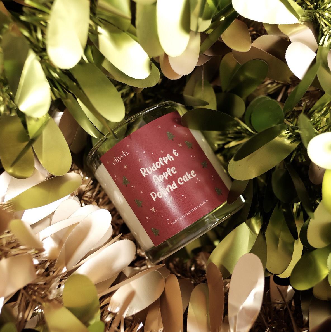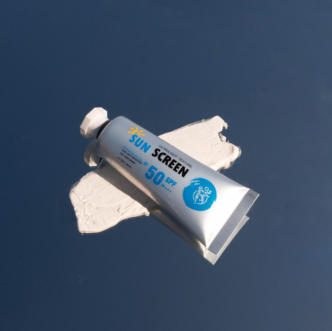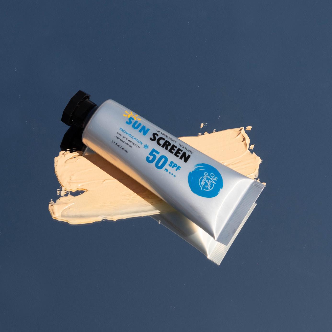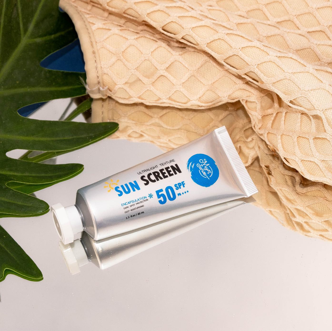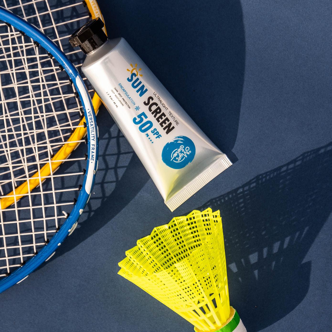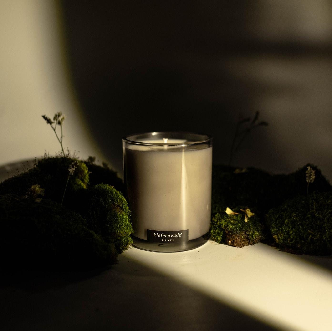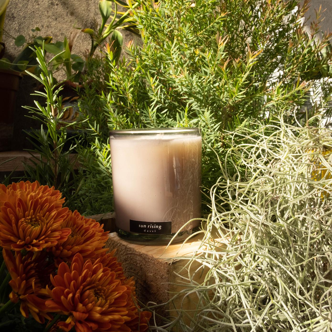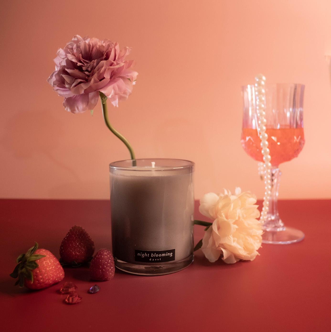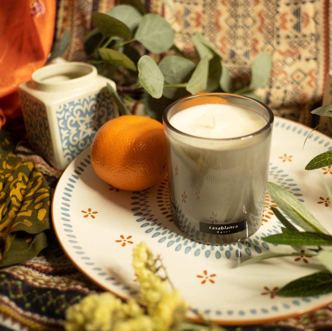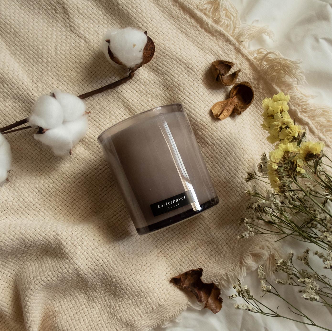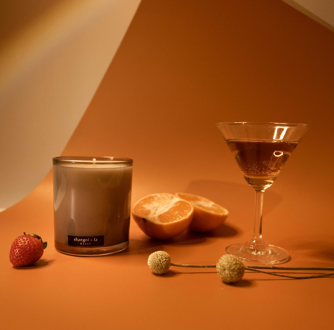PORTFOLIO.
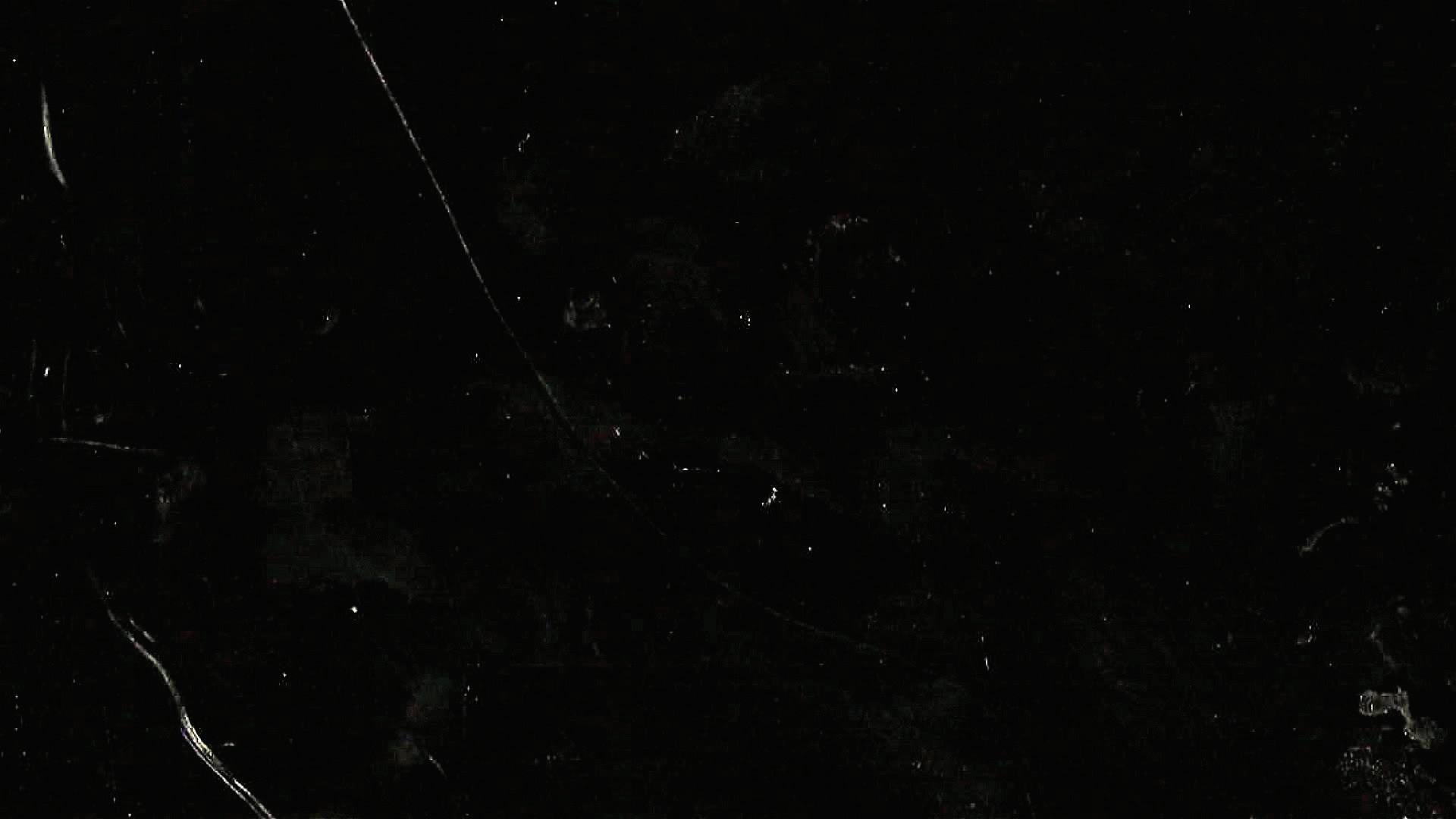
2020-2023
 BUTSARAPORN TAMTHONG
Interior Designer
BUTSARAPORN TAMTHONG
Interior Designer




 BUTSARAPORN TAMTHONG
Interior Designer
BUTSARAPORN TAMTHONG
Interior Designer


My name is Butsaraporn Tamthong or Lookmai, I’m an Interior Designer from Instituto Marangoni Design School, Milano. I graduate from Information Technology before.
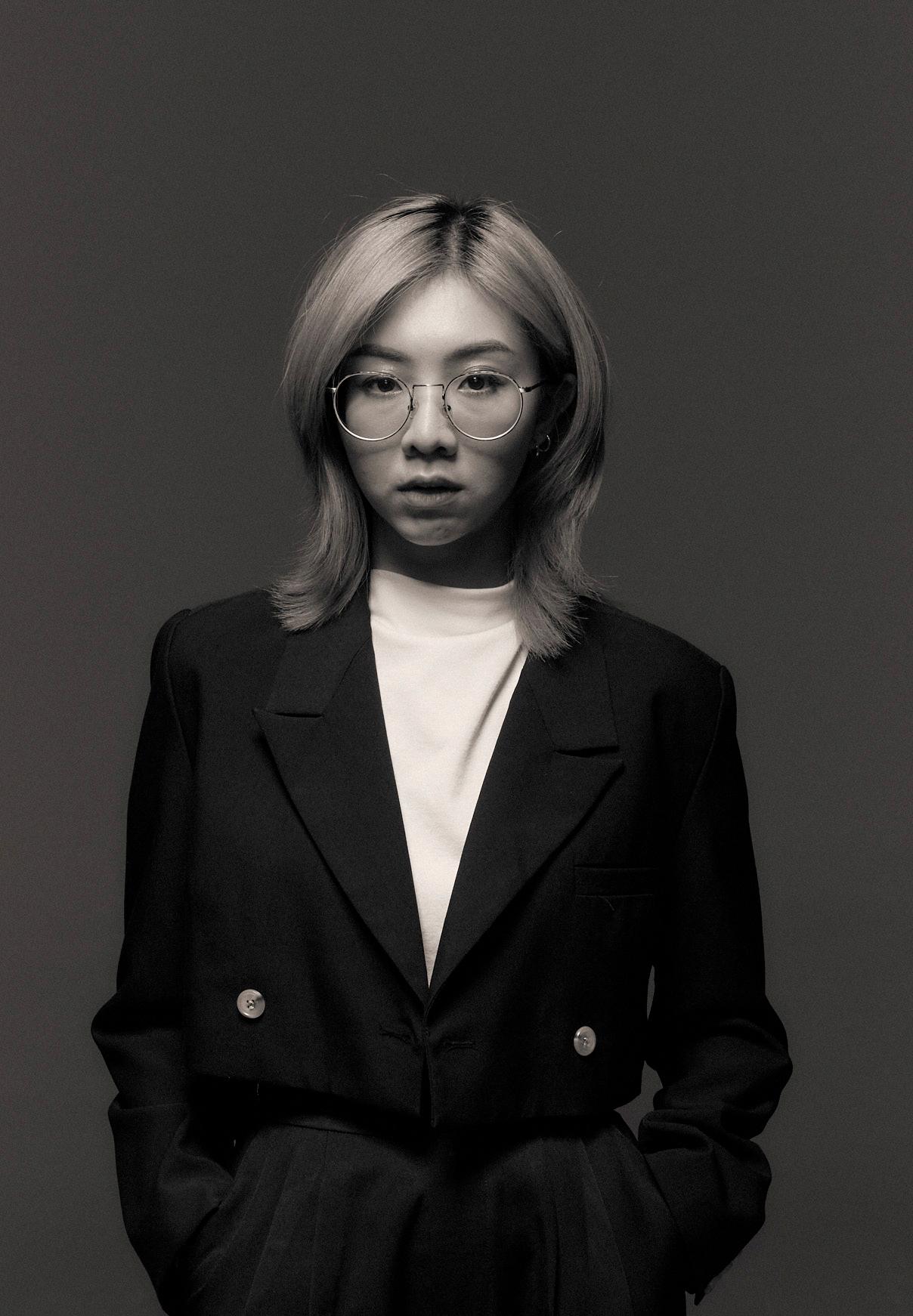


Recently, From what I have learned in College, I believe interior design is an art between structural problem solving and aesthetics. I have become passionate in designing various spaces with almost 3 years work experiences in residental and commercial.
Highly responsible ,a good team player and supporter.Seeking a position in a firm to enhance user spaces and elevate my skills with open-minded for new experiences.I’m also a good learner, I believe I could the better designer through the paces I achieved.
2013 - 2016 2019



Information Technology
King Mongkut’s Institute of Technology Ladkrabang
Intensive Interior Design (1 year course) at Instituto Marangoni Design School
2020 3D and space design at Decathlon
2020 - MAY 2022
JUNE 2022- PRESENT
Junior Interior design at Finterior co., Ltd
Interior Designer at Studio Perception
BEGINNER FAIR SPECIALIST
3Ds Max + Vray
Adobe Photoshop
Adobe Illustrator
Adobe Indesign
Adobe Lightroom
AutoCad
Microsoft Office
Thai - Native English - Communicative
tamthongbutsaraporn@gmail.com
+66876732634 @bsrplm
linkedin.com/in/butsaraporn-tamthong-252276192


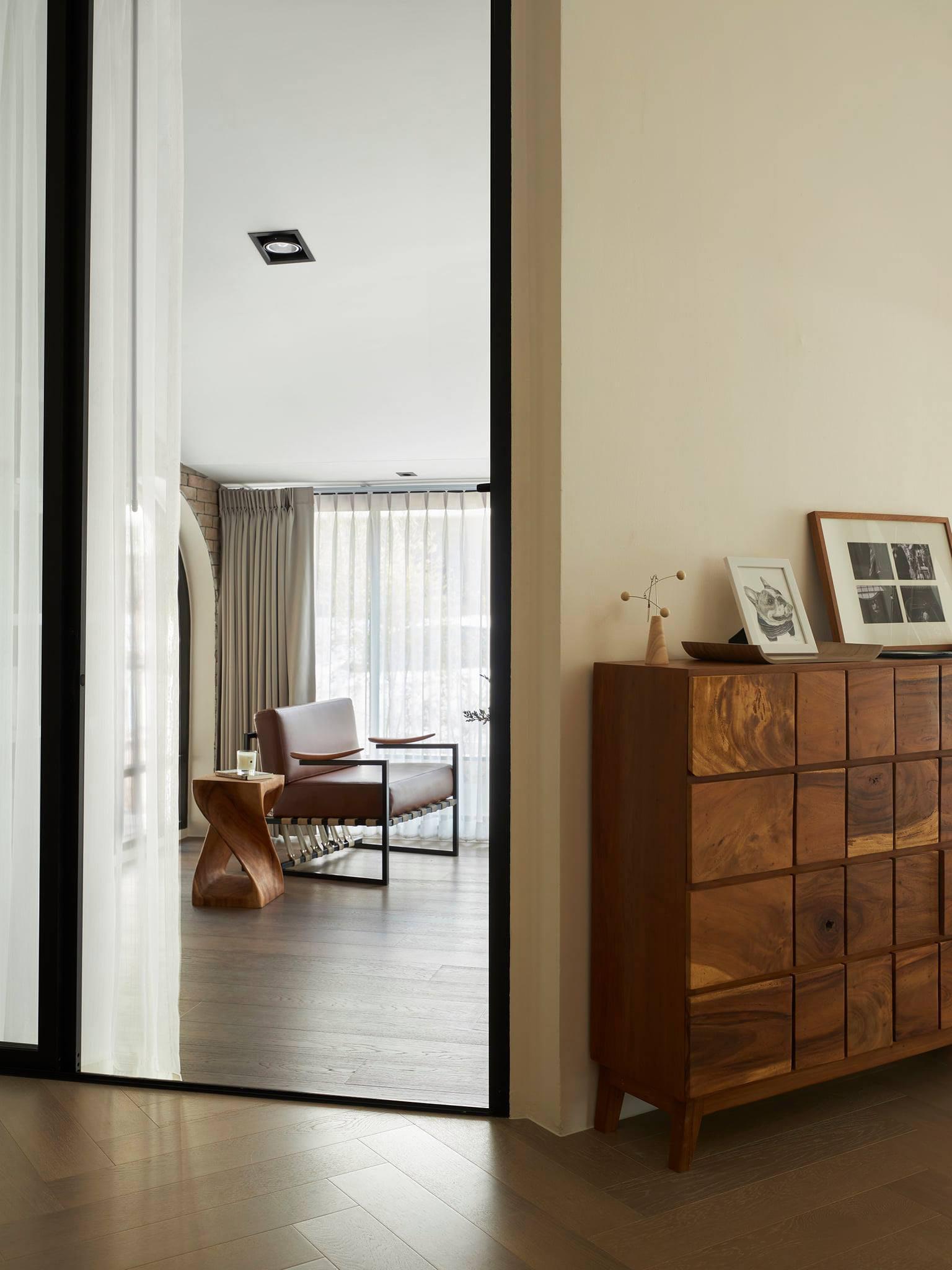
Year: 2020
Location: Silom
I worked on the bathroom the design is fully cover by middle gray terrazzo and black fixtures, which is so timeless. The library is designed in industrial concept and decorated with retro elements.
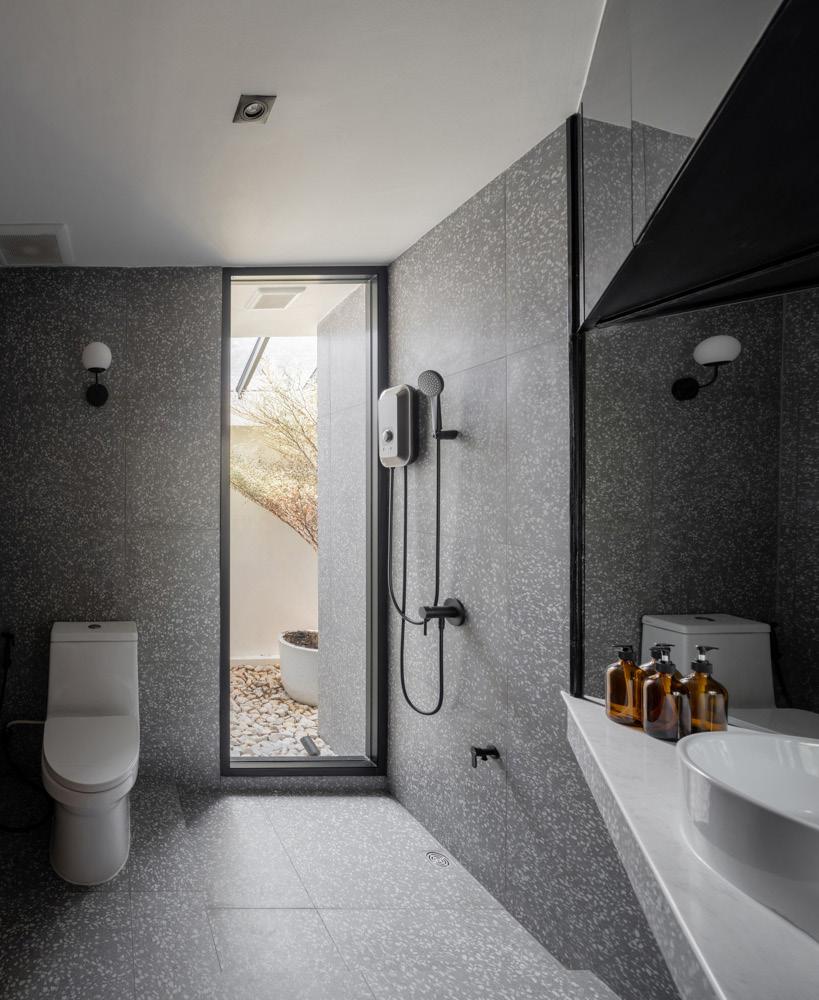

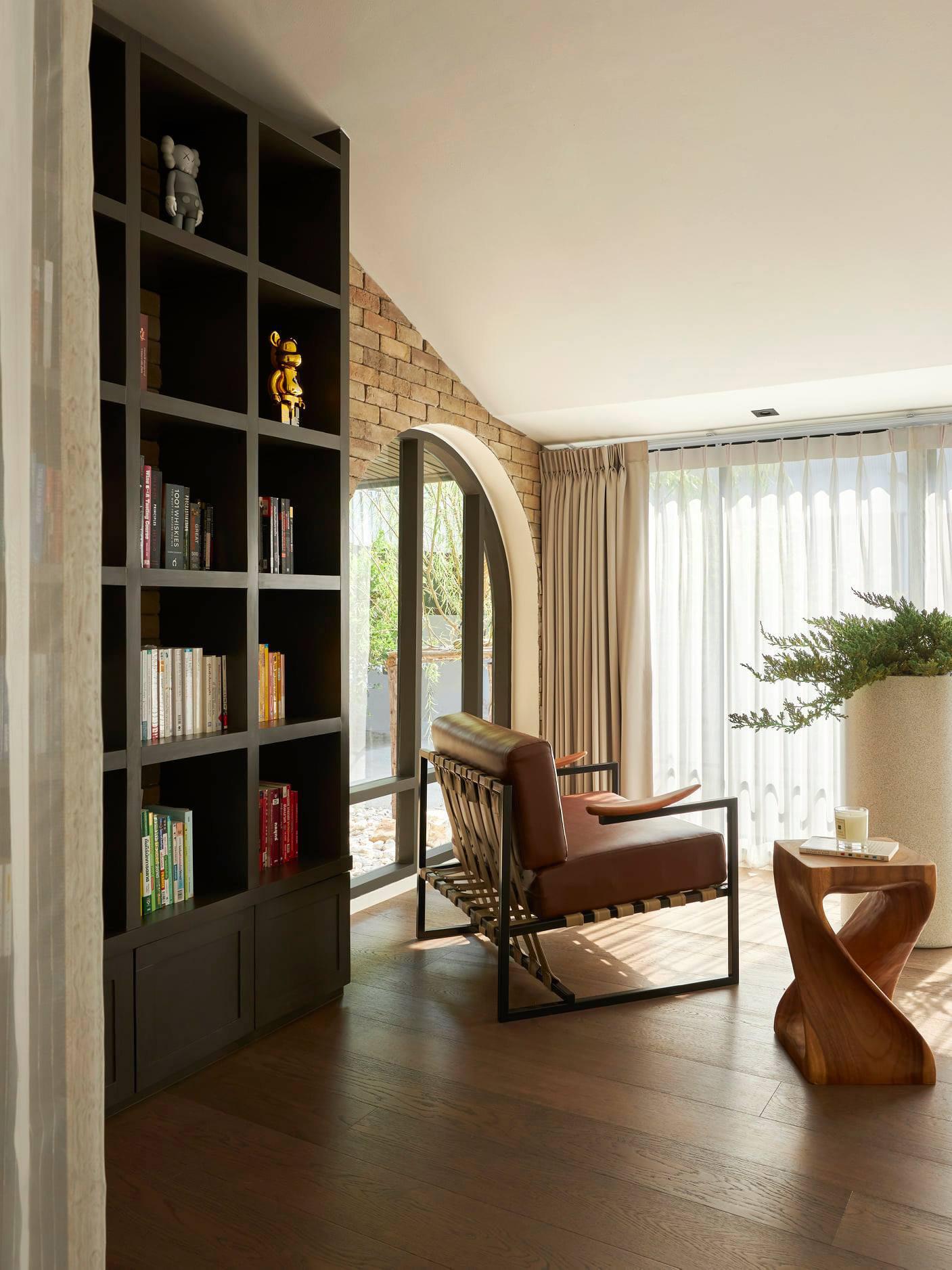
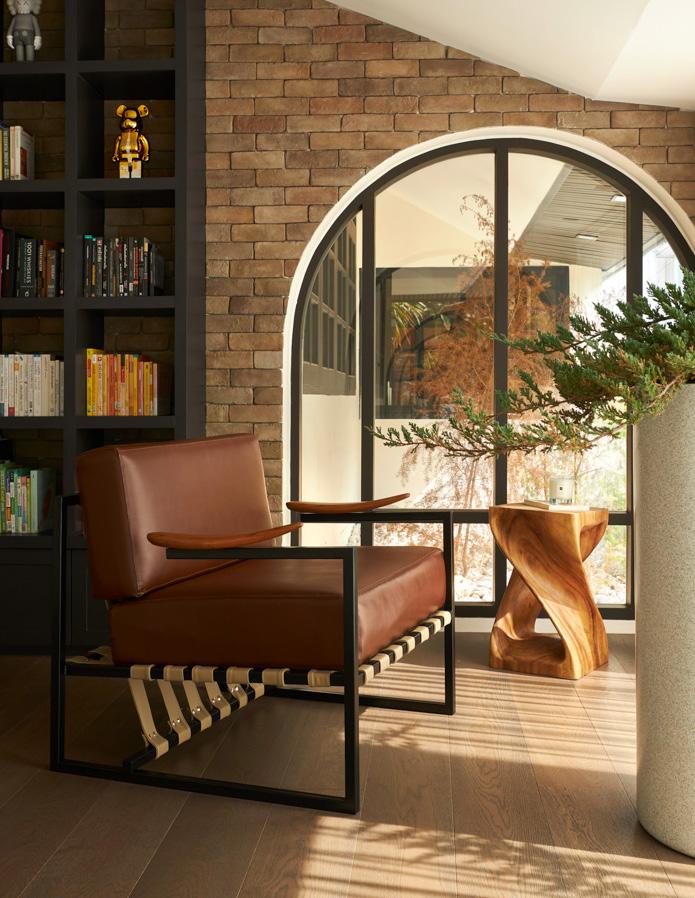
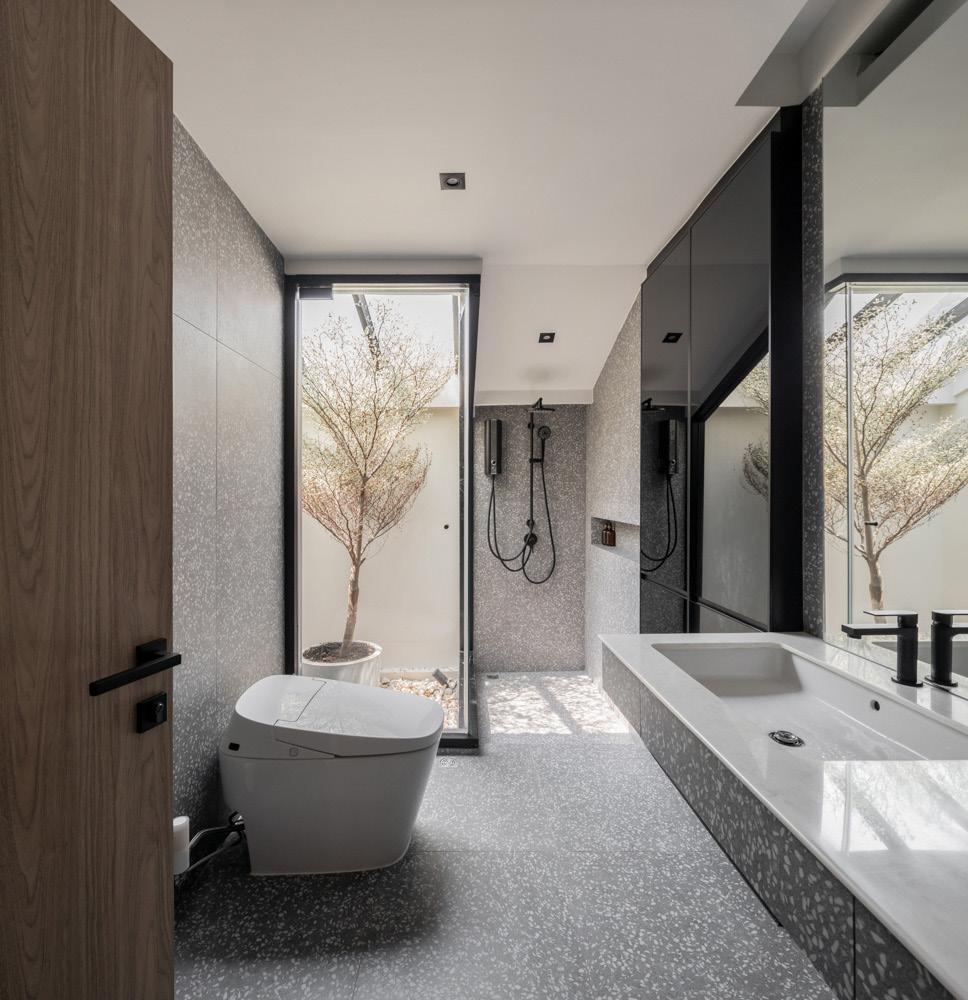
Work: Renovation Location: The City Rama9- Ramkamhaeng

Area: 140 sqm.
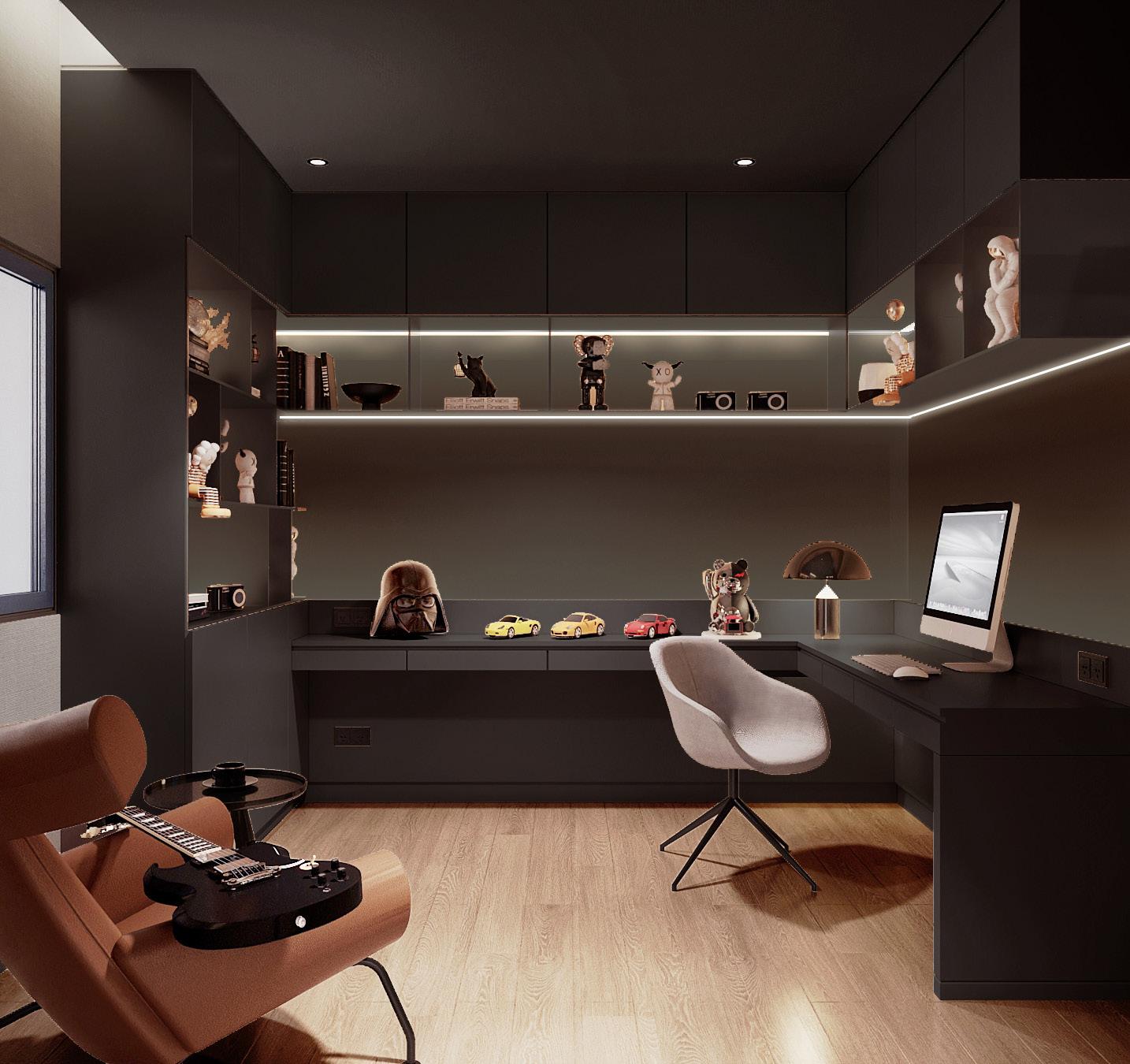
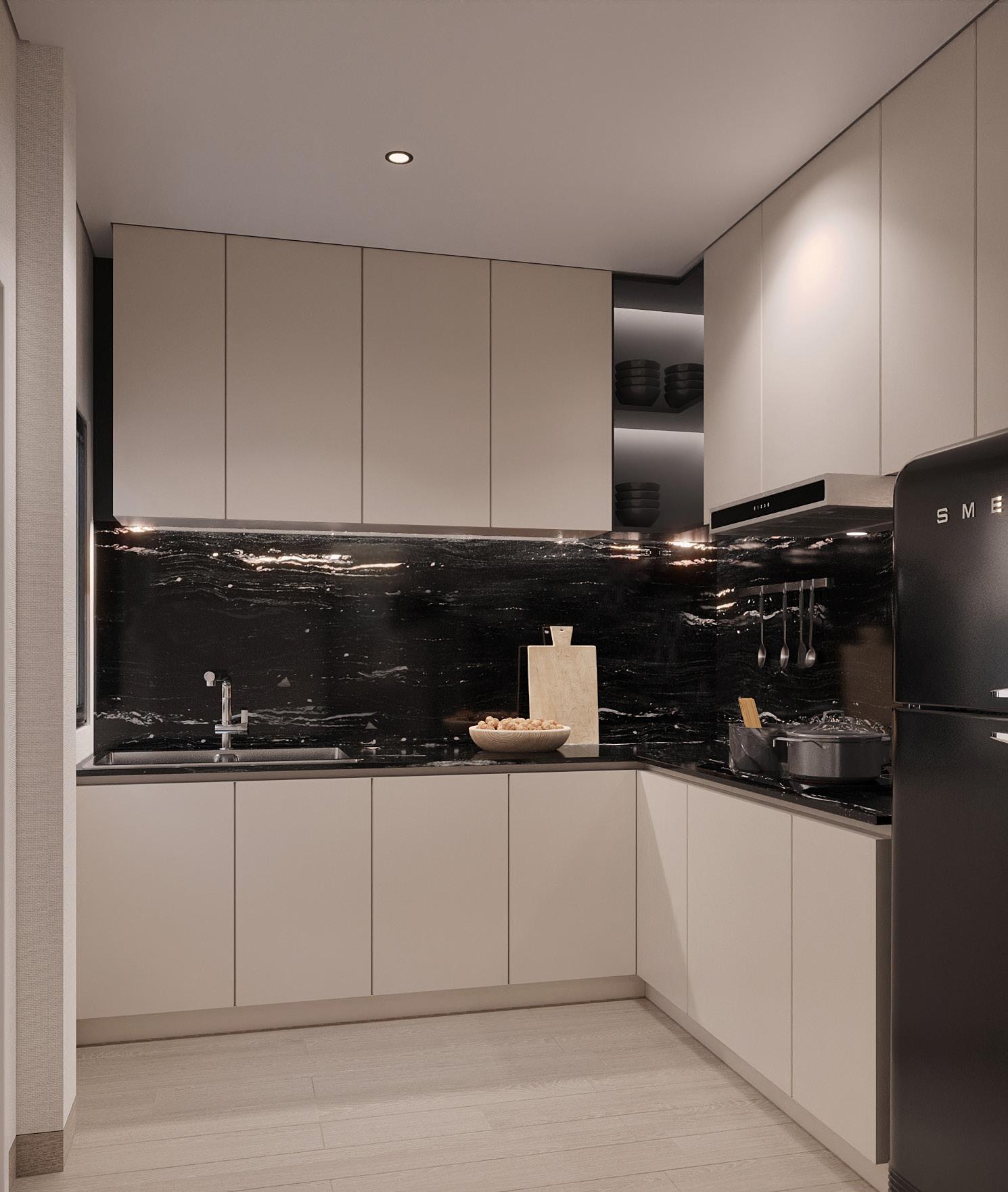
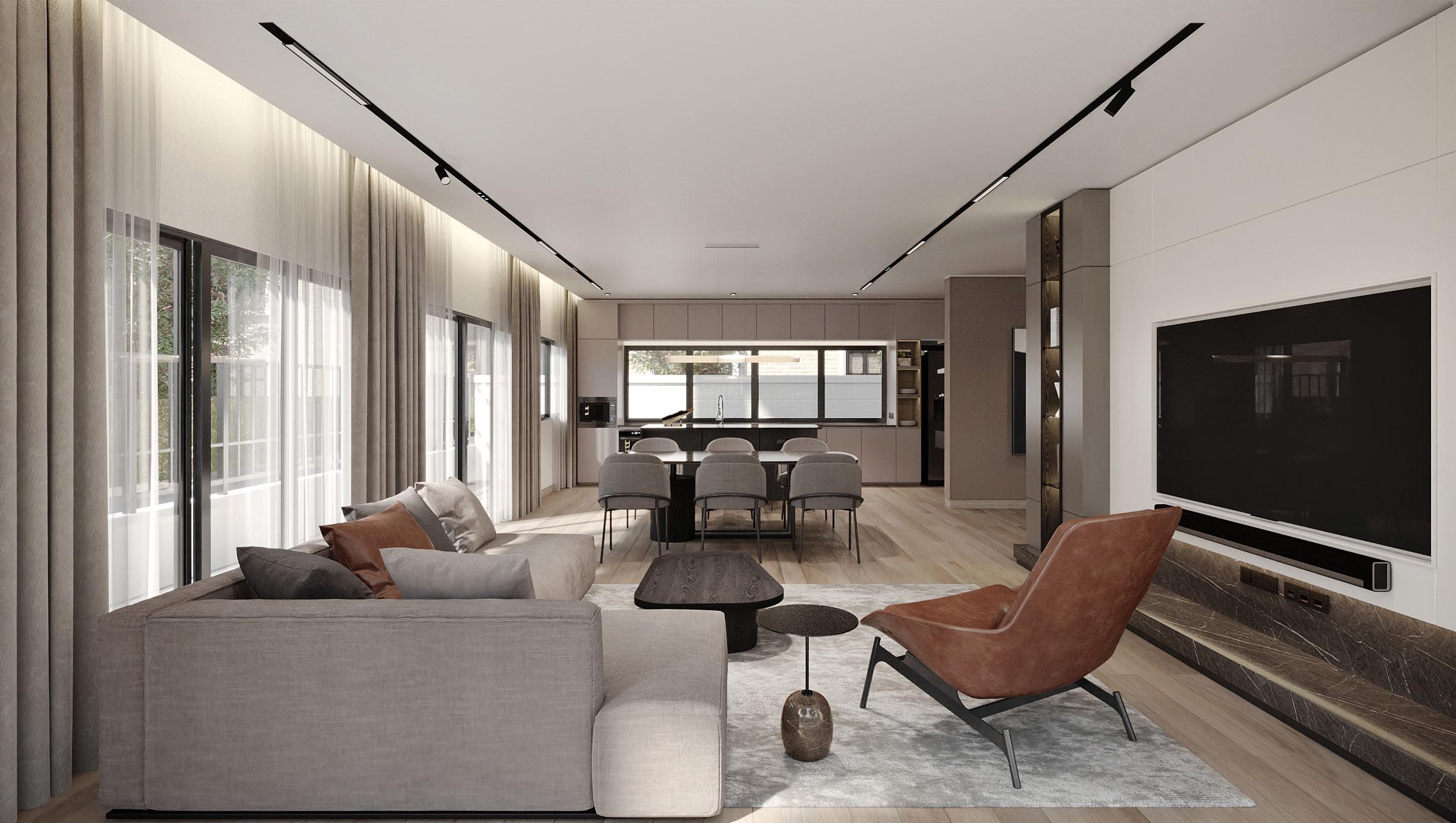
Work: Renovation Location: The City Rama9- Ramkamhaeng
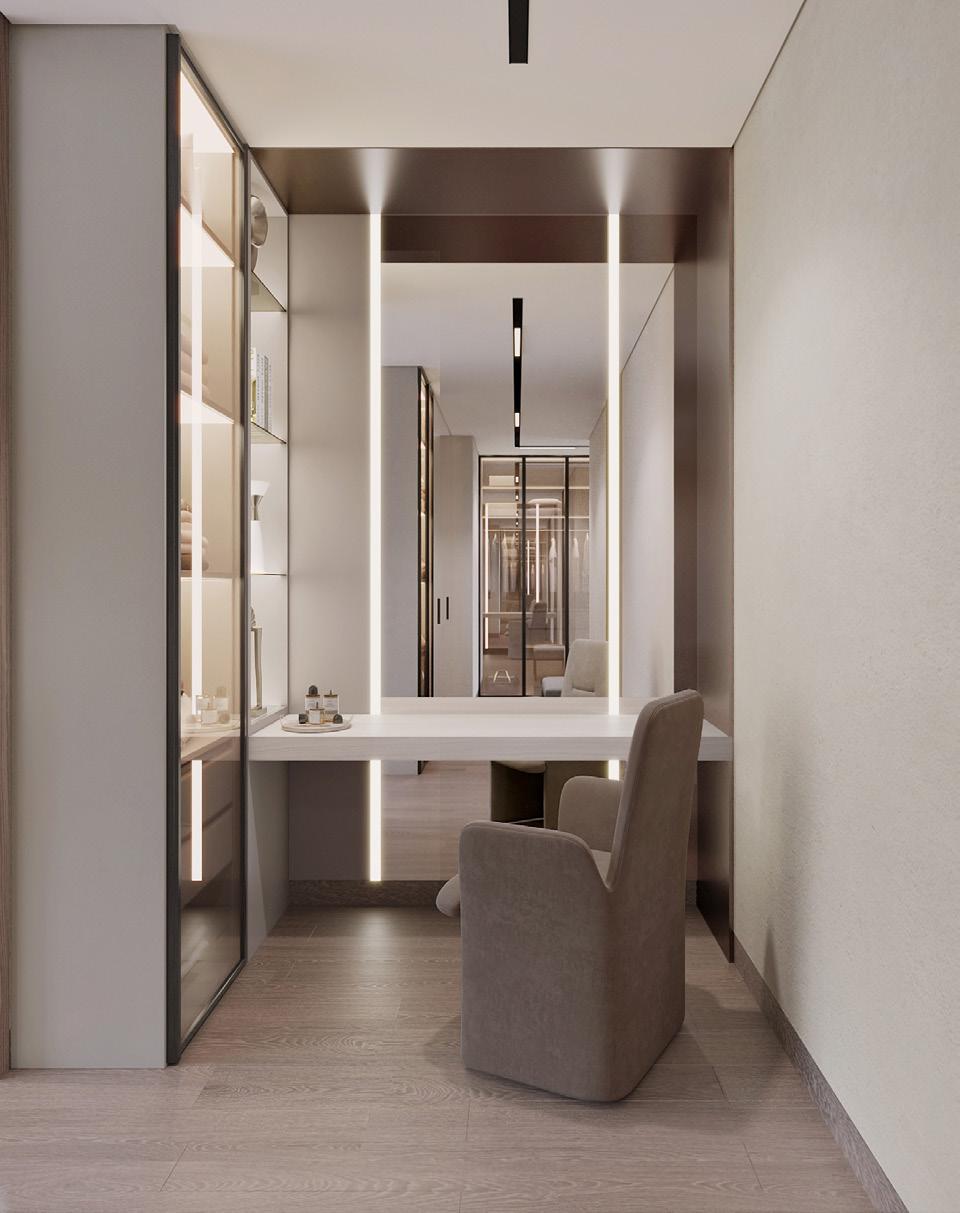
Area: 140 sqm.
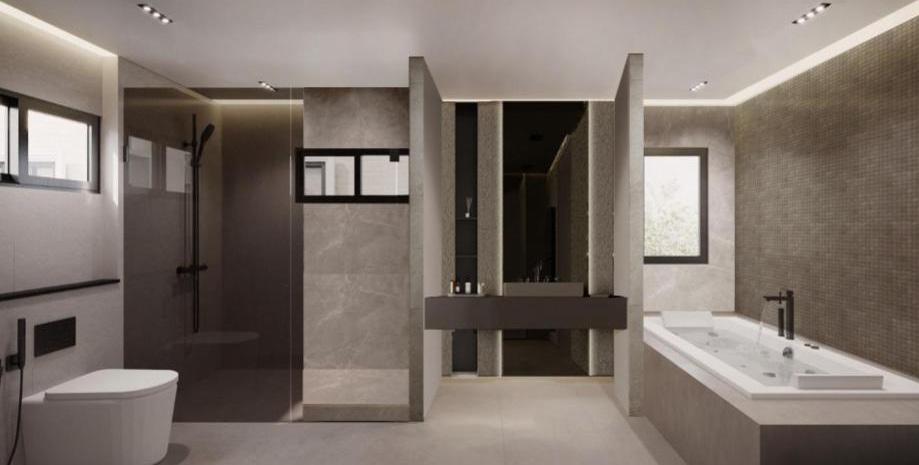
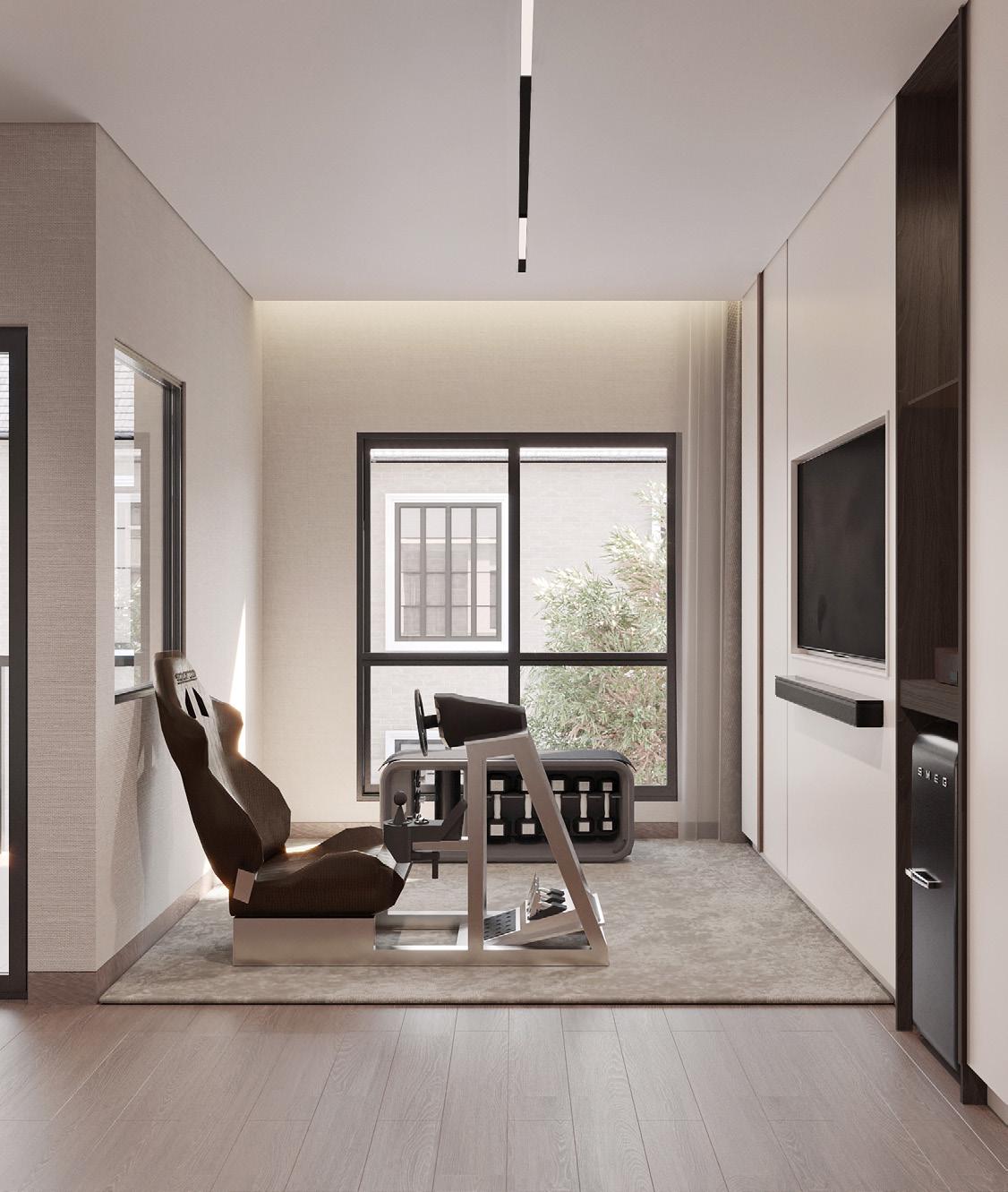
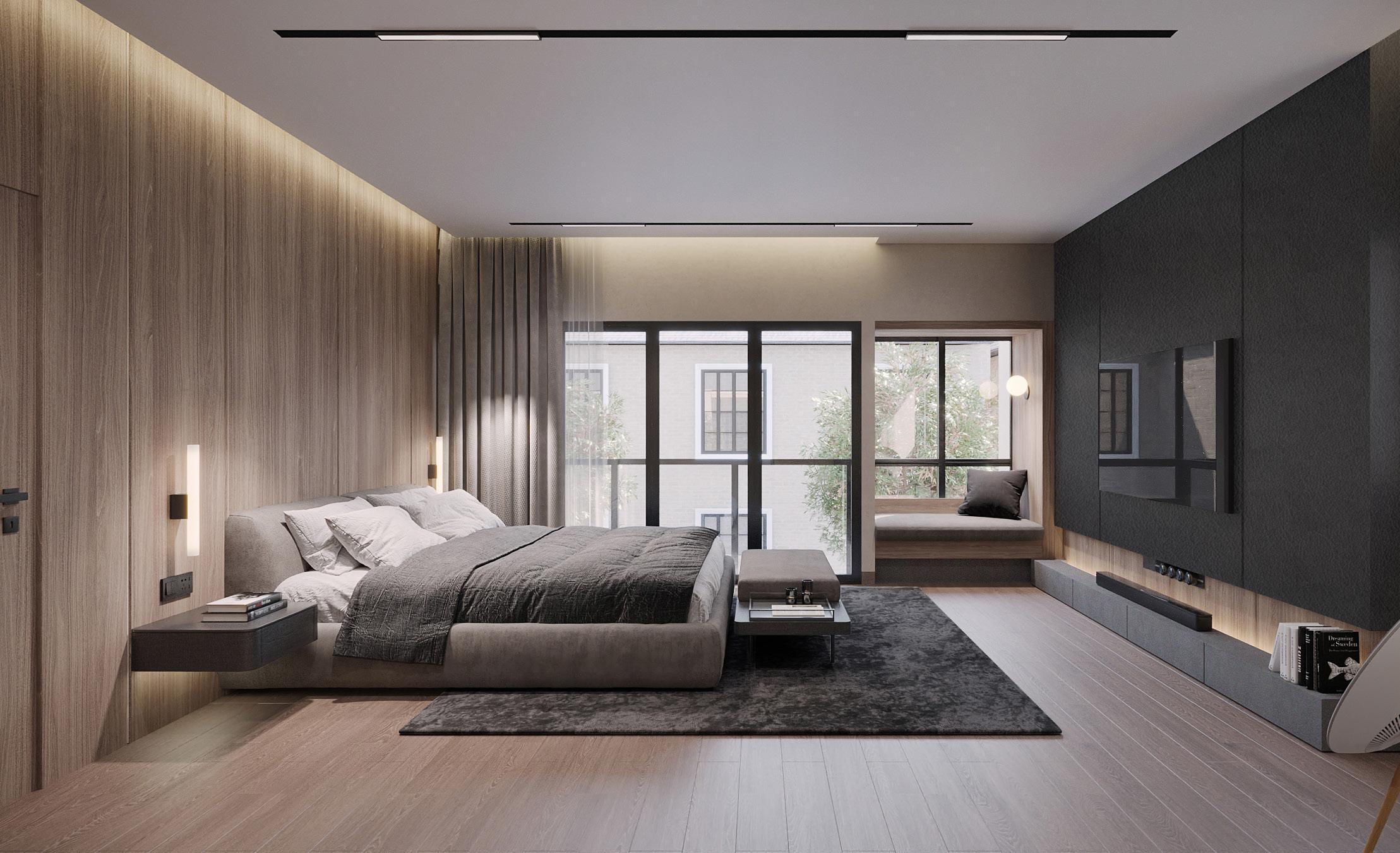
Work: Renovation
Location: The City Rama9- Ramkamhaeng
Area: 140 sqm.
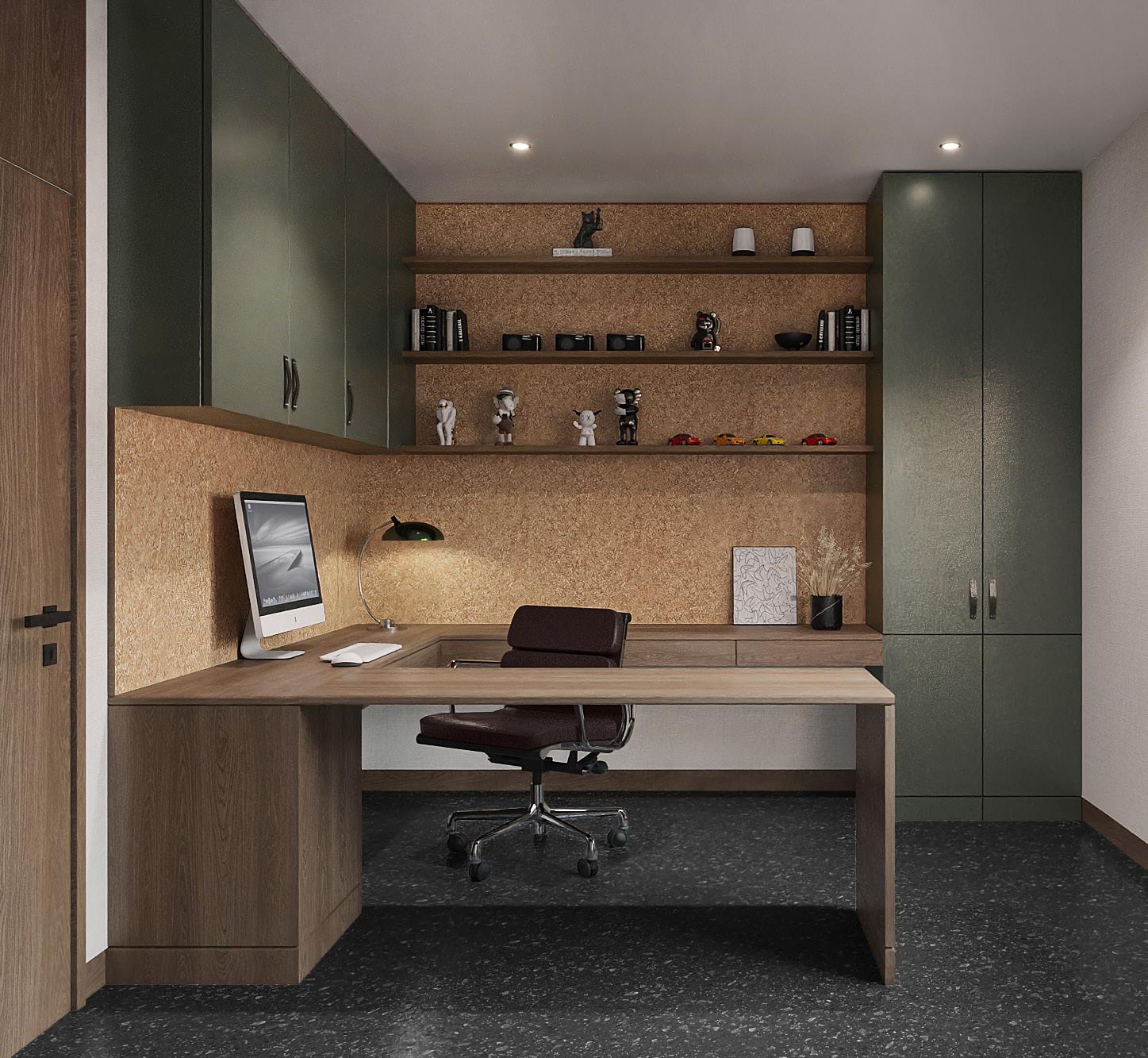
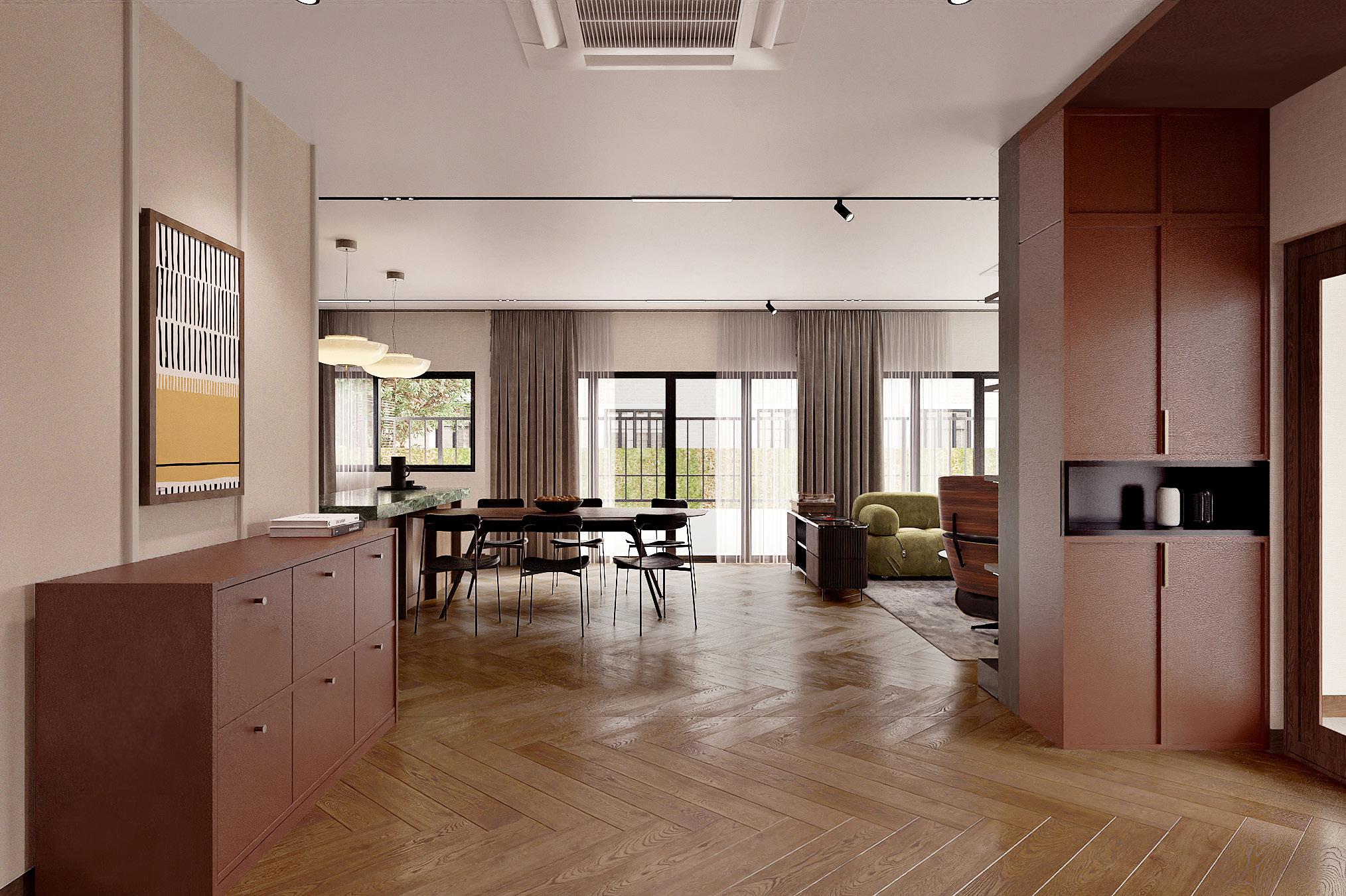

Fl. 1
Mid-century contemporary interior style, furnished with vibrant earth tone colors.
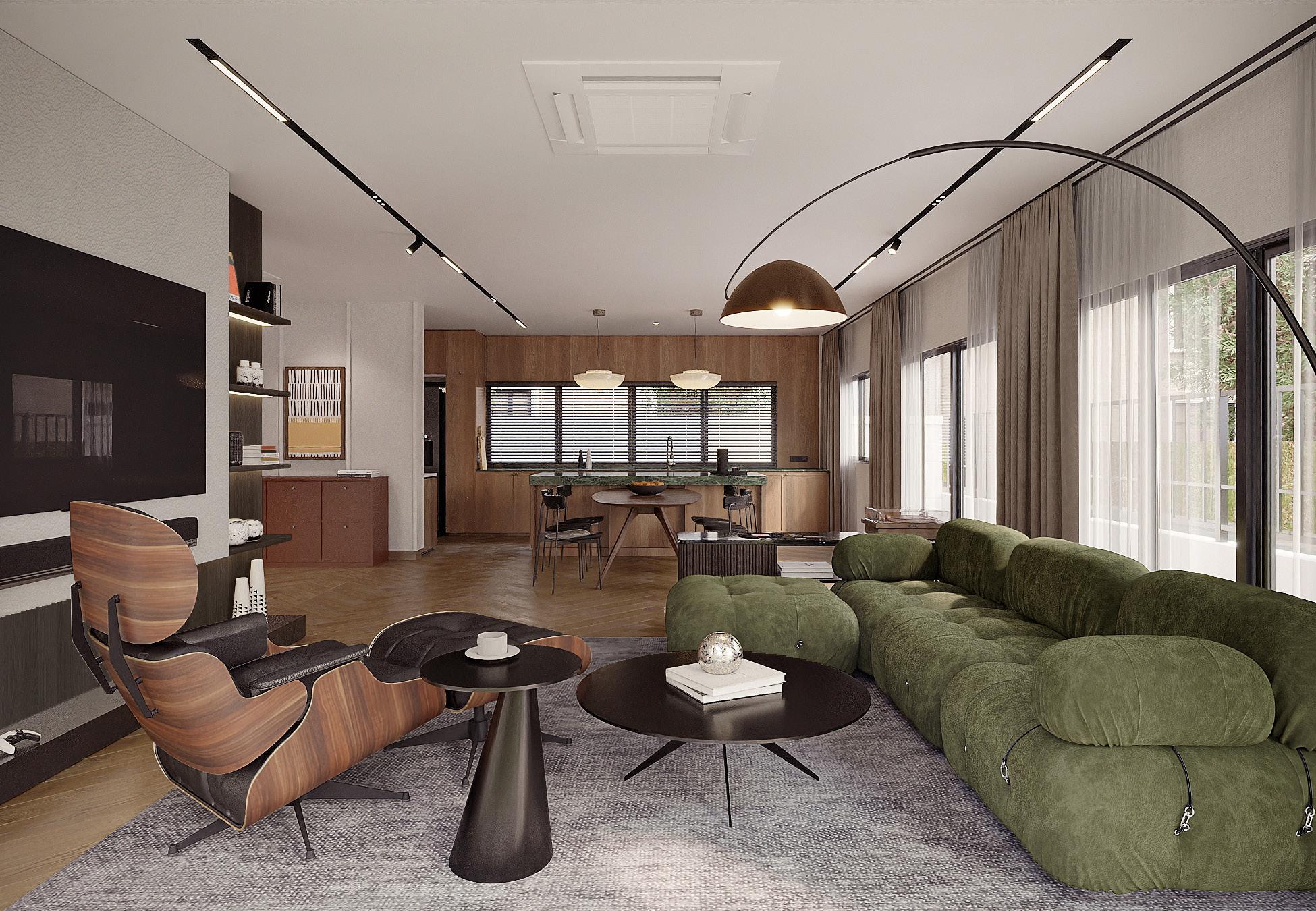
Work: Renovation Location: The City Rama9- Ramkamhaeng
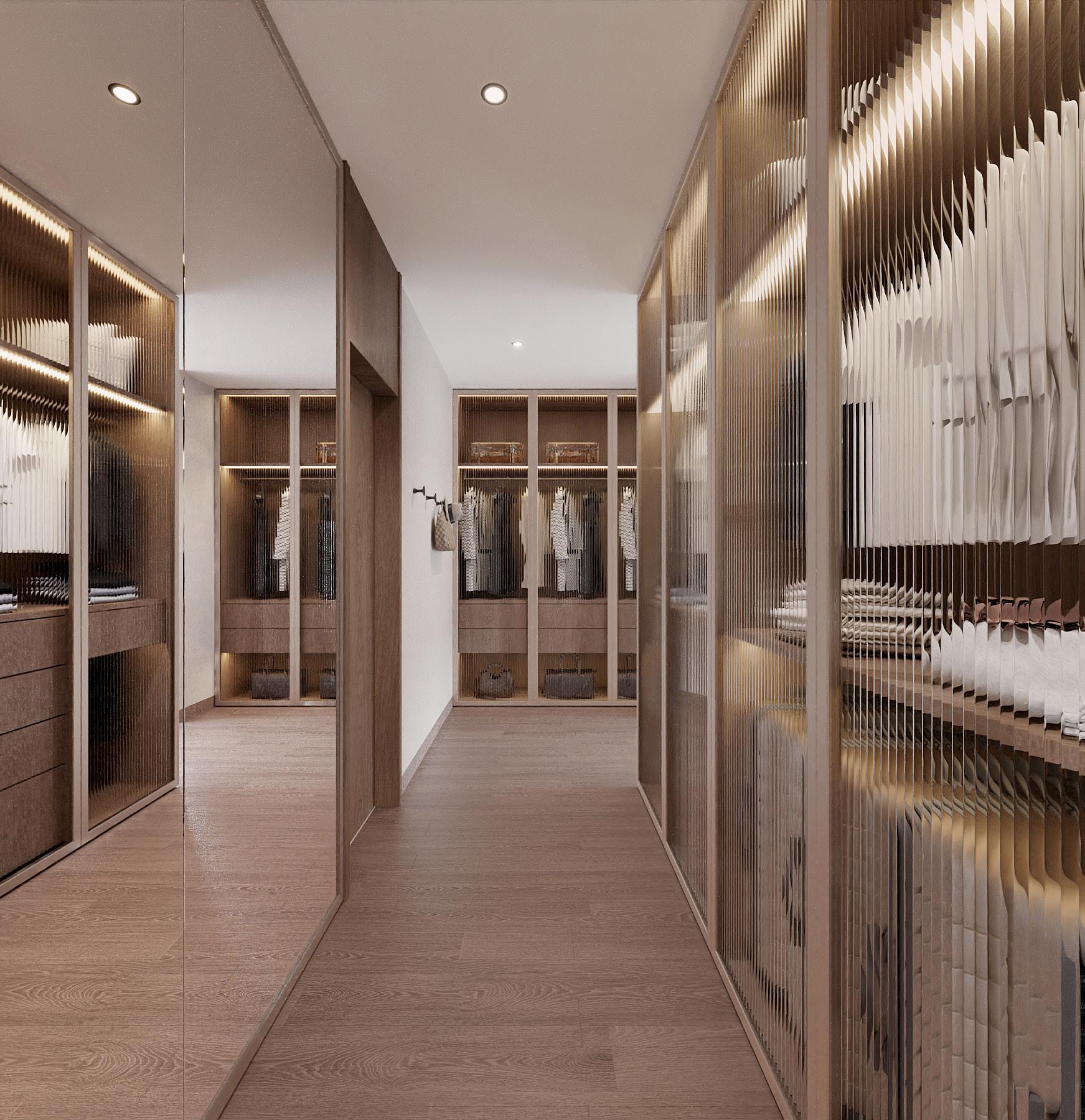
Area: 140 sqm.
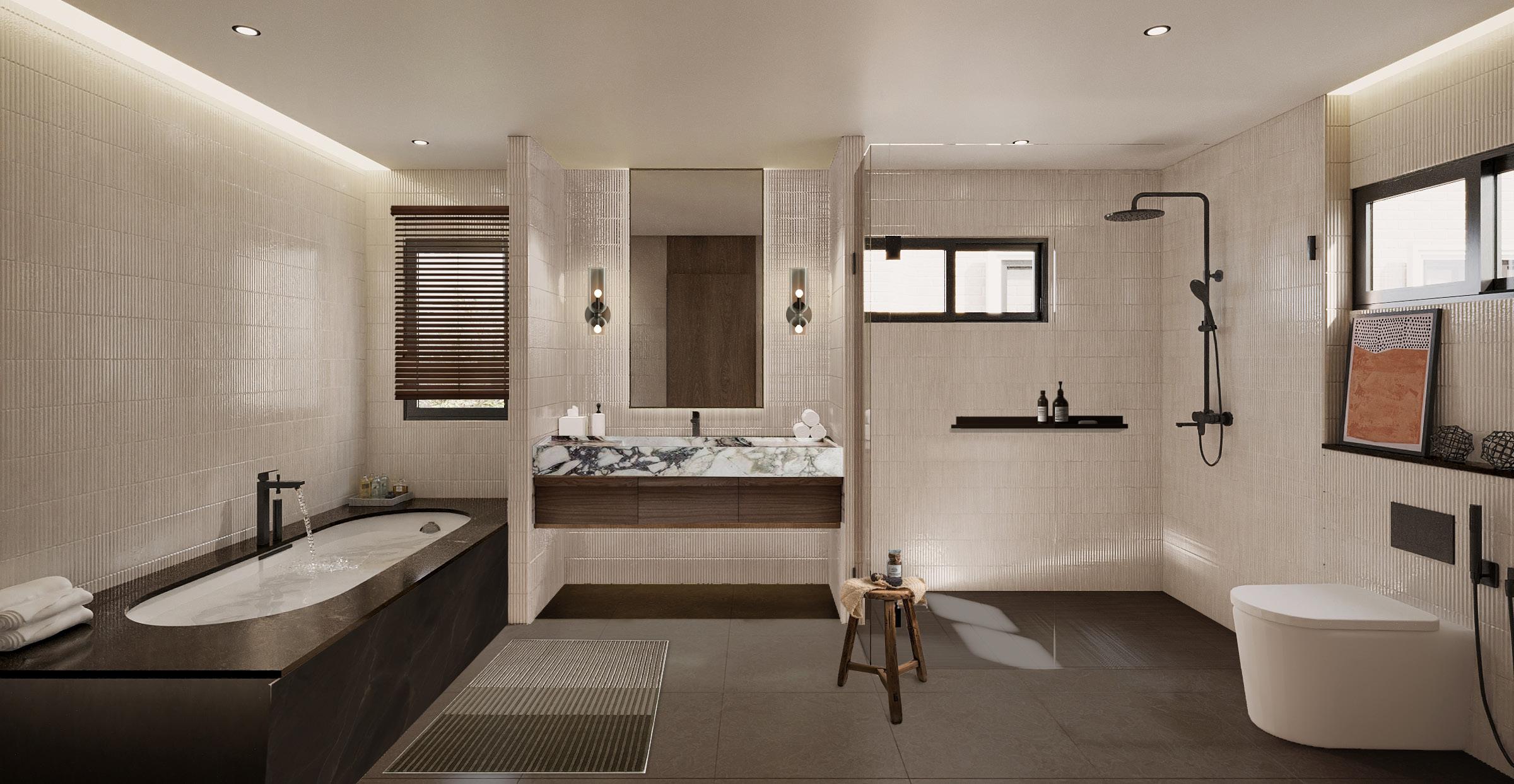
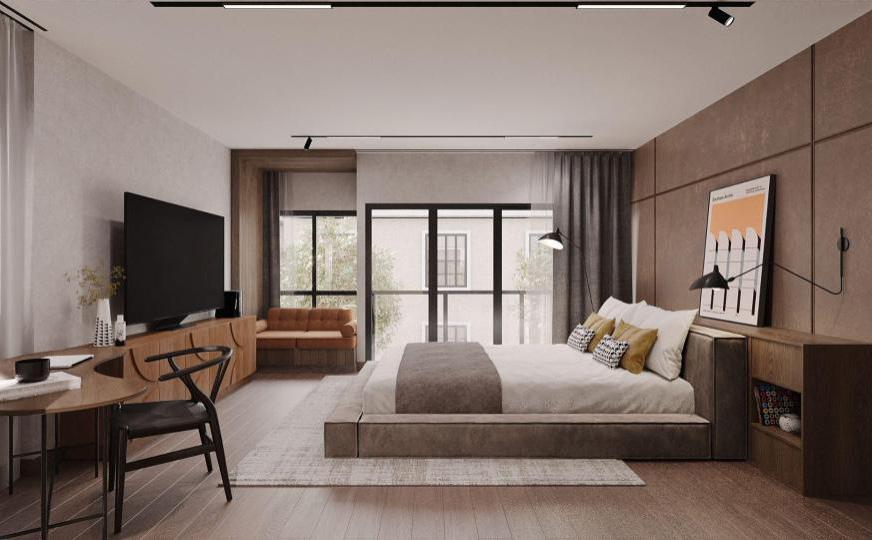
Fl.2
Volume up the warm dark wood to make the space is like the owner day off. The spaces are filled up with the vintage furniture among the modernish structure.
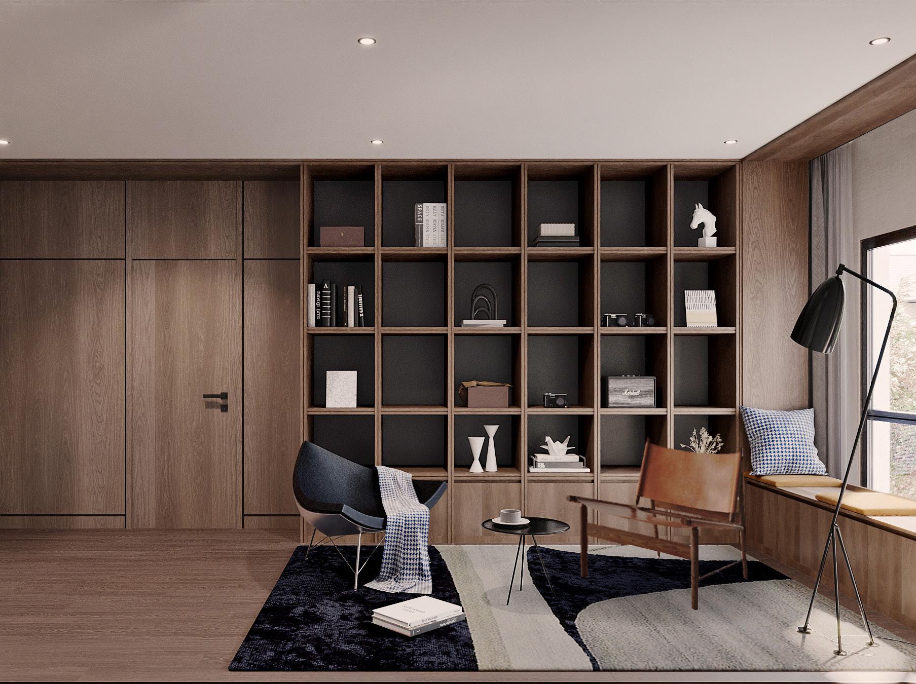
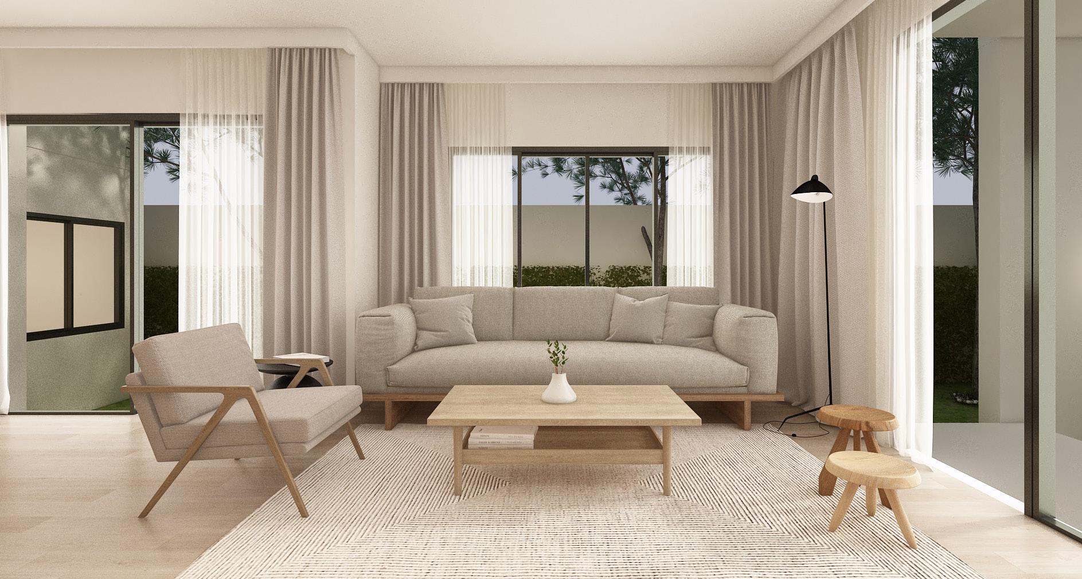
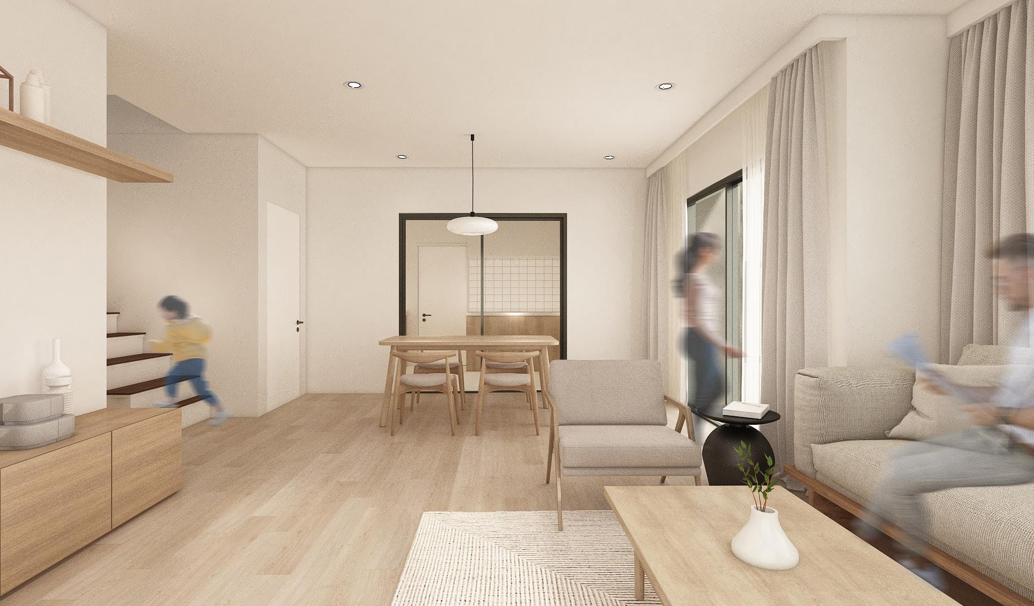
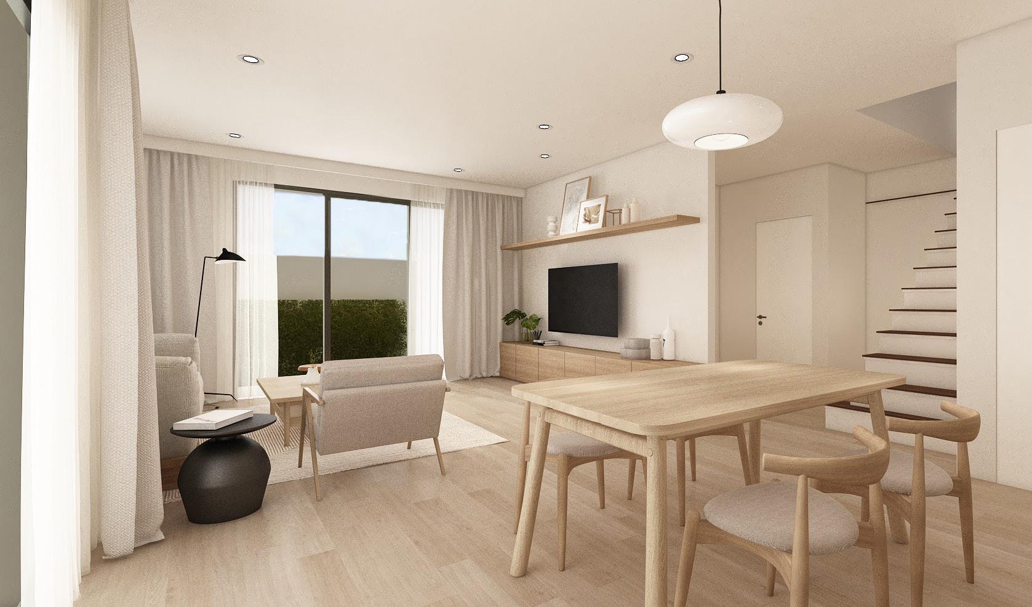

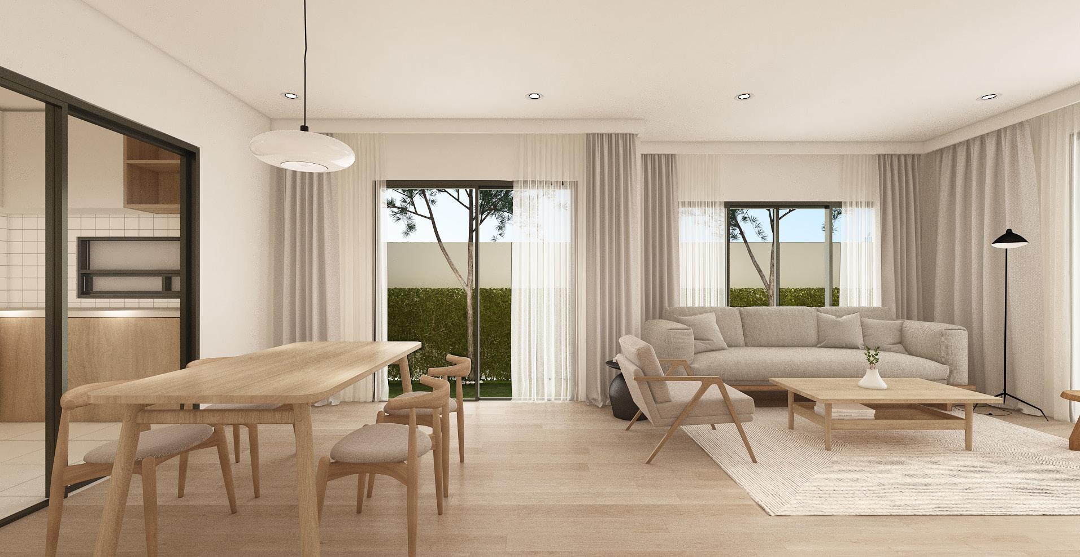
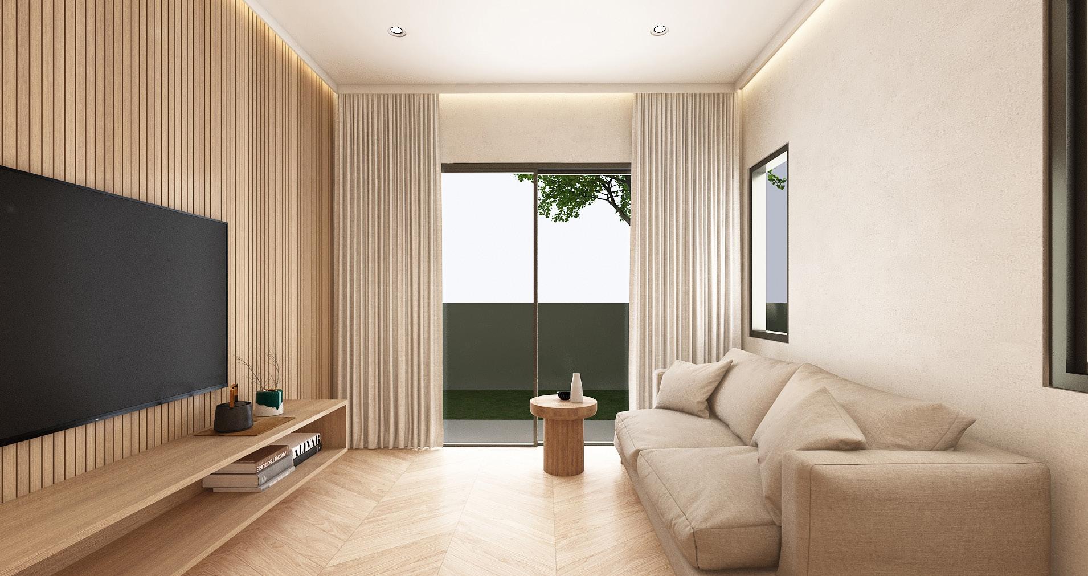
Project: Renovating
Type: Residential
Location: HOF1 Udomsuk
Area: 250 sq.m (Fl. 3-4)
This was the model house earlier. Recently it has become modern japanese house. Mostly used light warm wooden color for the entire house. The highlight is the dining room, the terrace has transformed to skylight window.
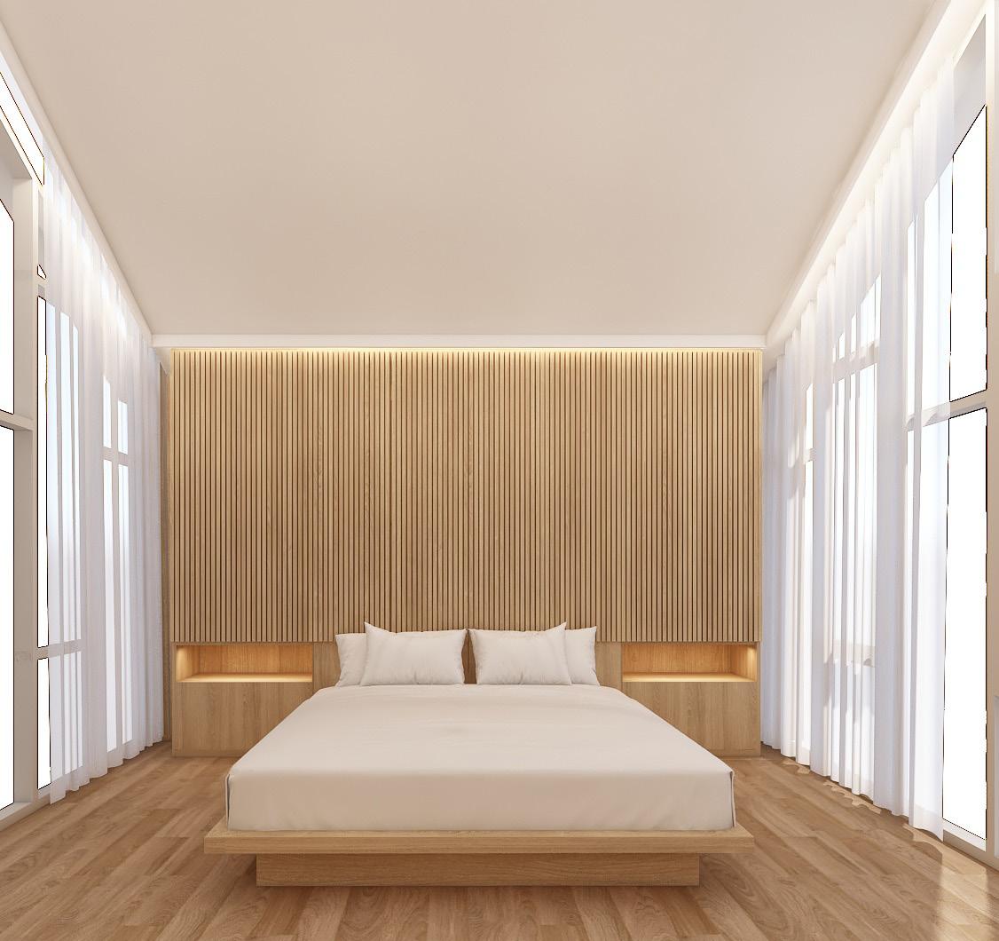
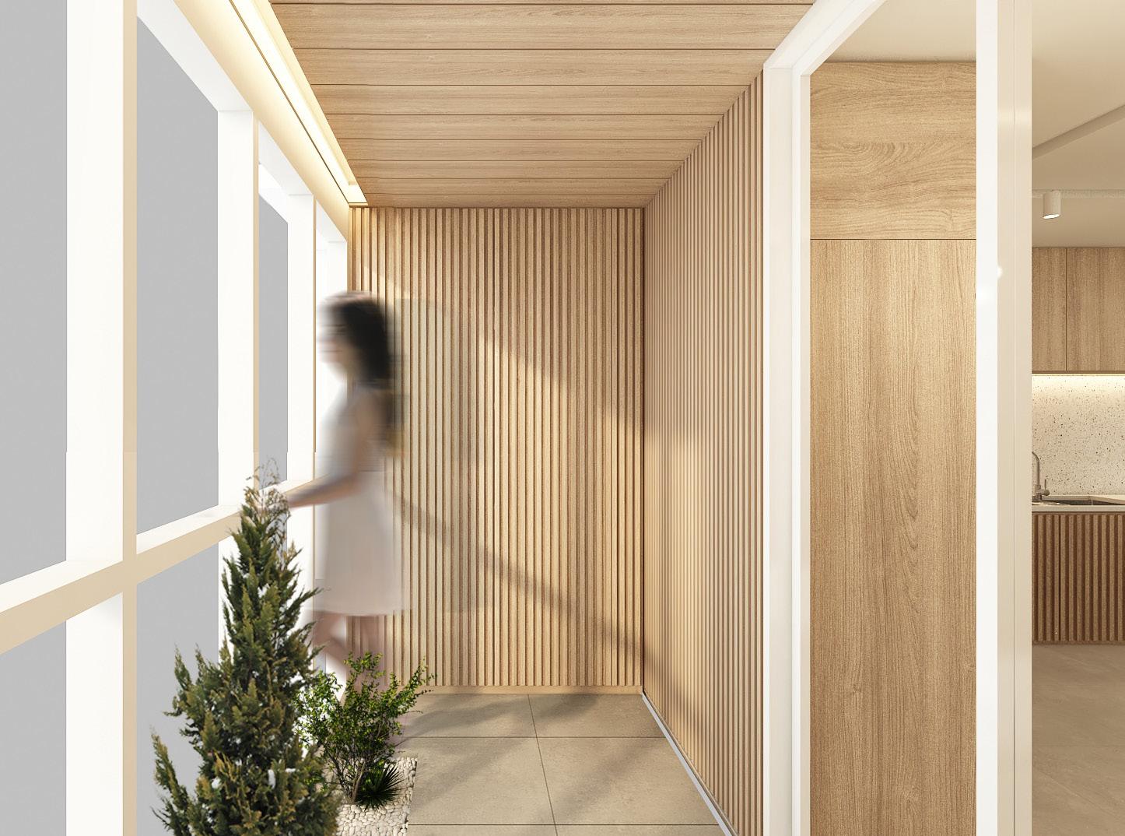
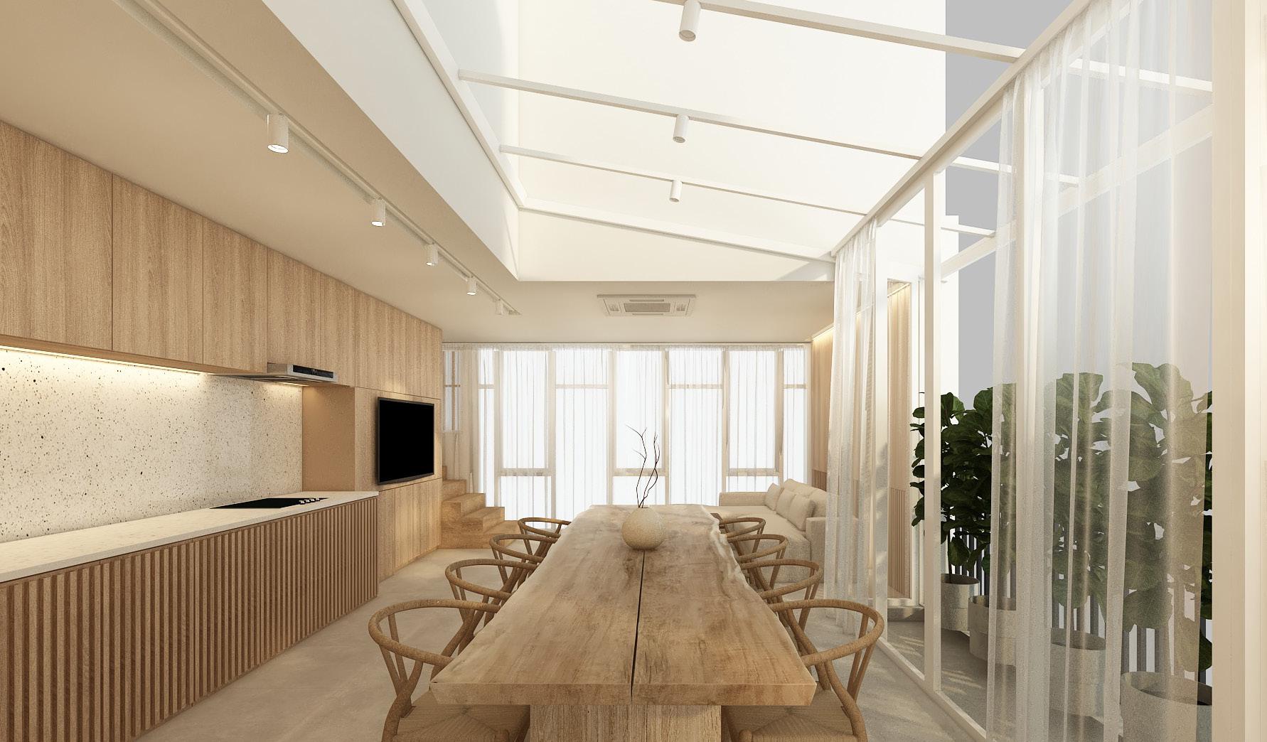
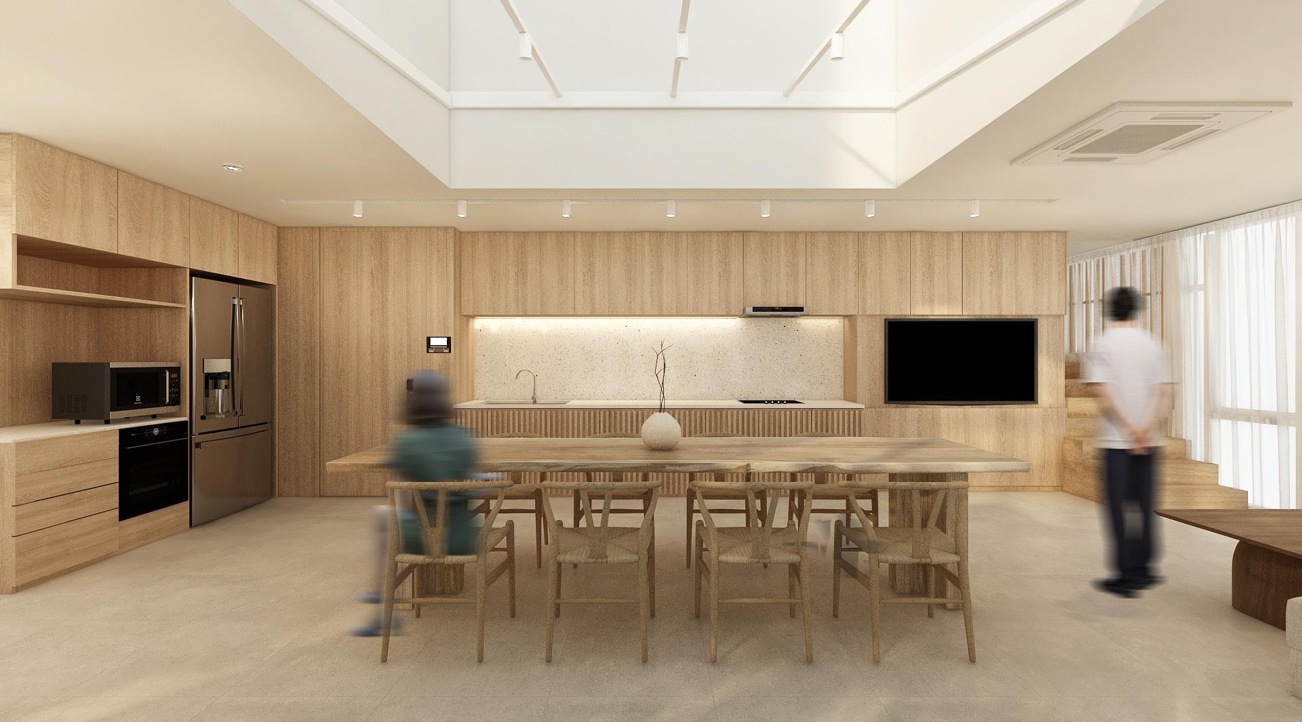
Expanded Construction
Type: Residential Location: Venue flow Chaeng wattana
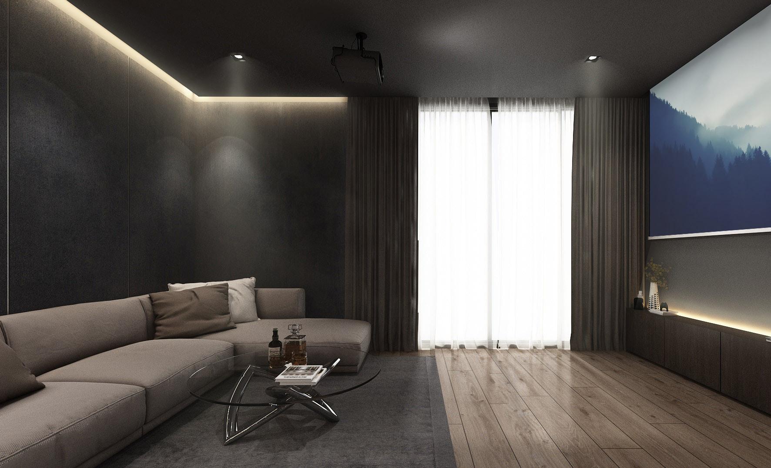
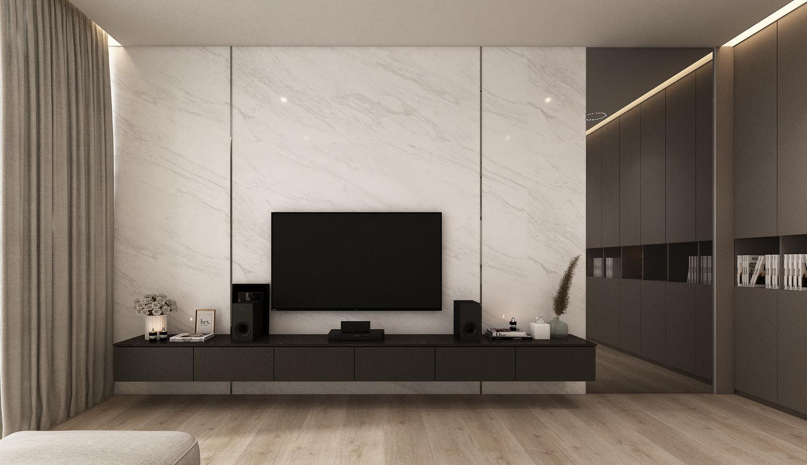
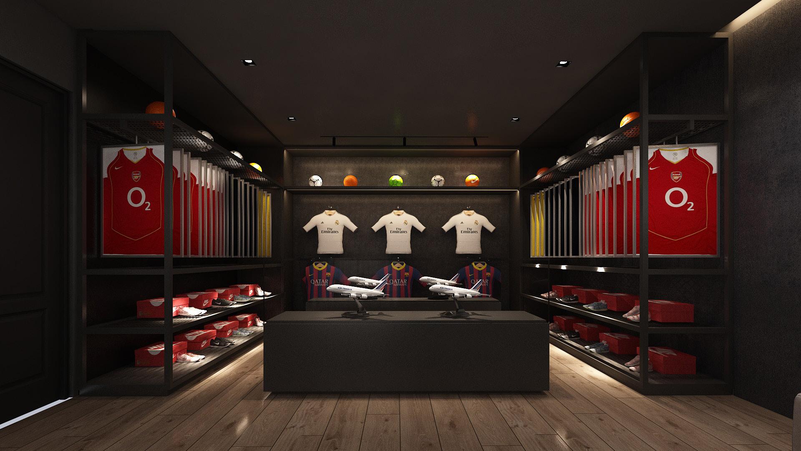
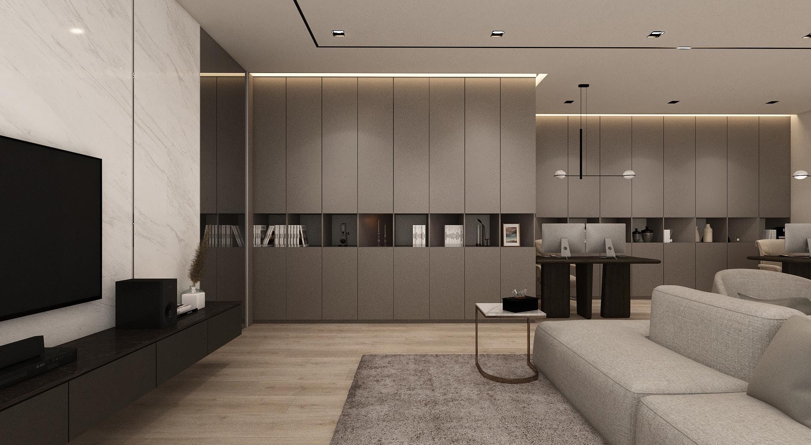
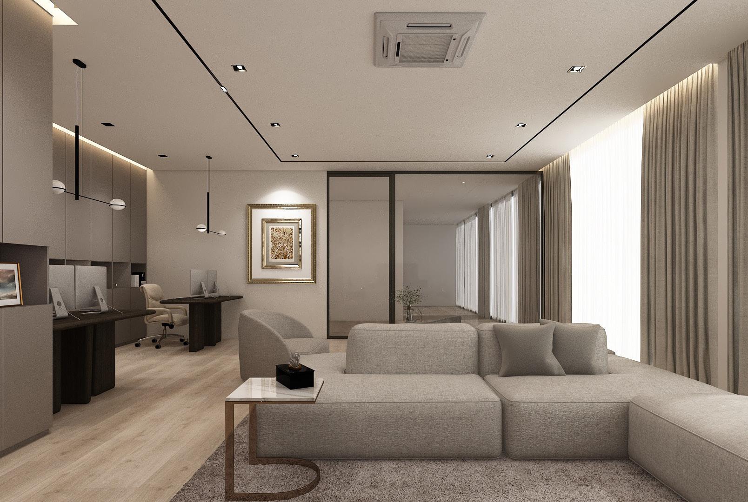

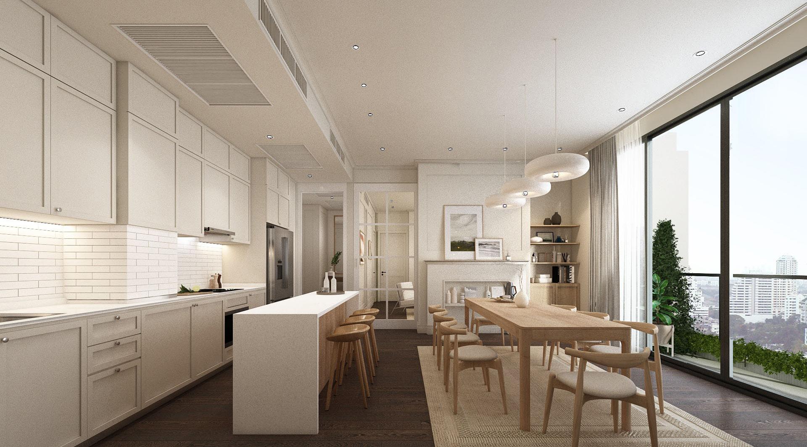
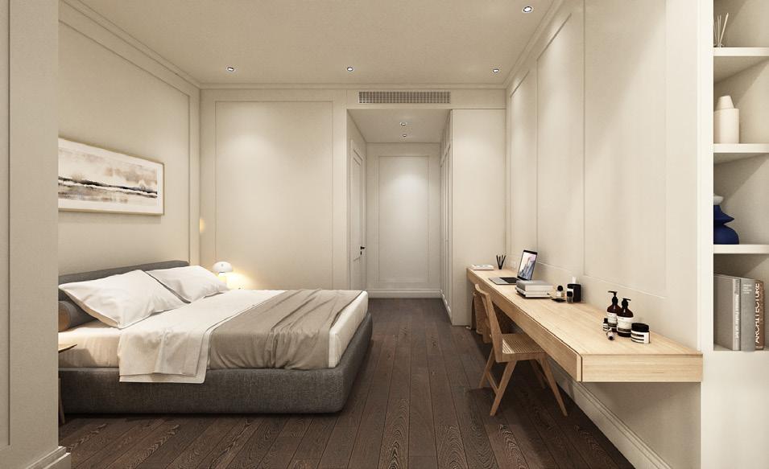
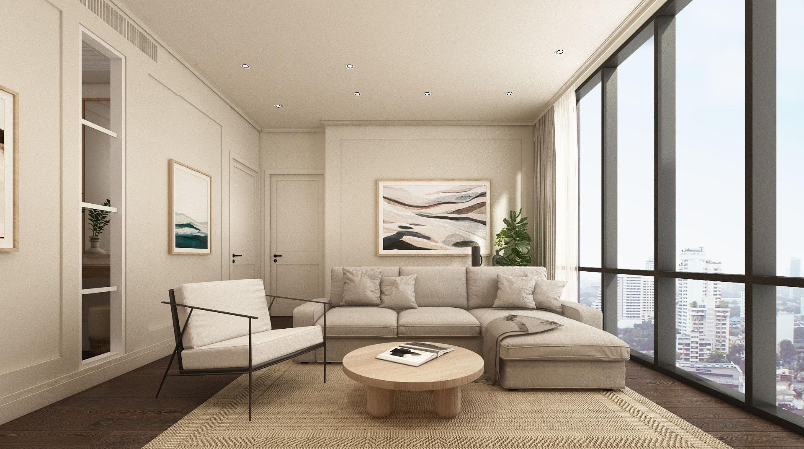
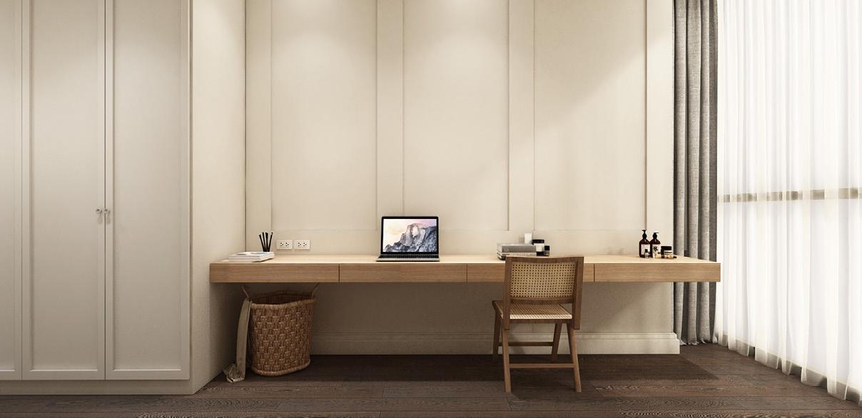
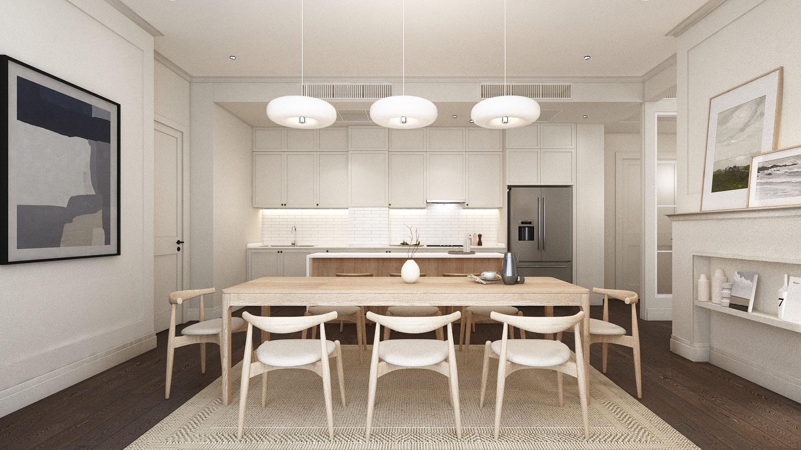
Type: Residential
Location: Mantana-Prannok
Saisong -Bangwaek
Area: 90.5 sqm (3 rooms)
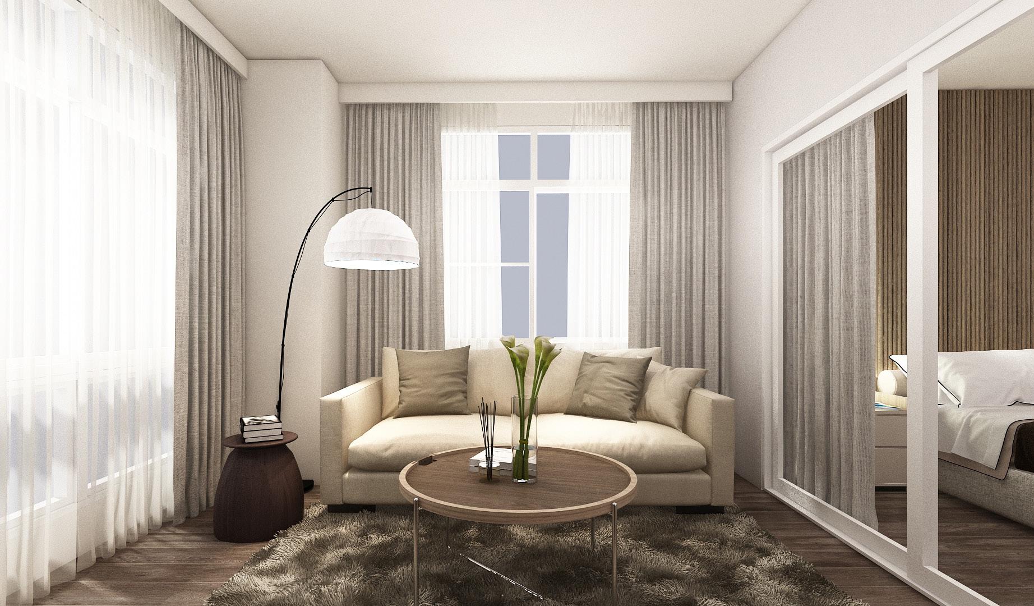
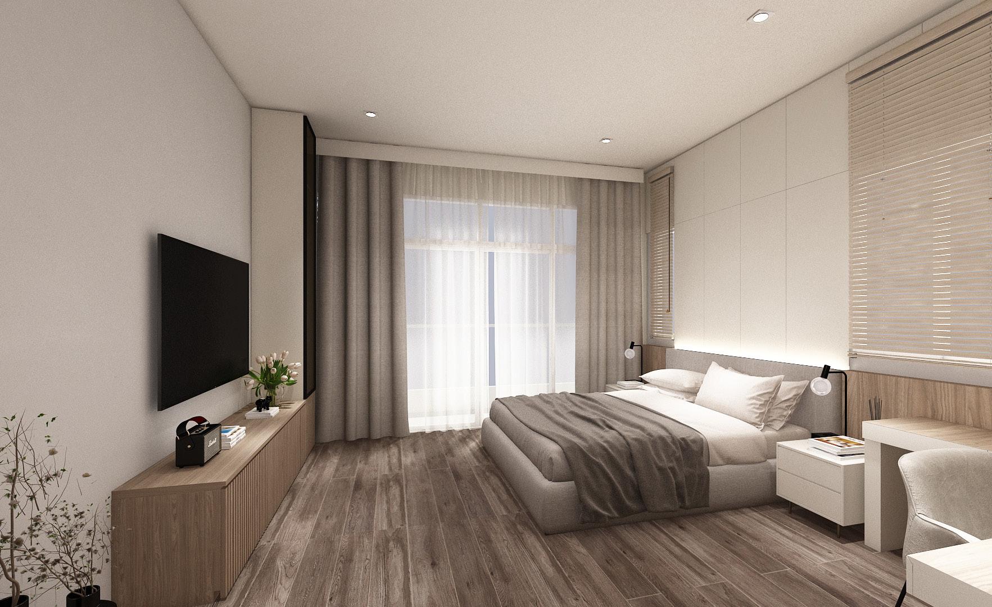
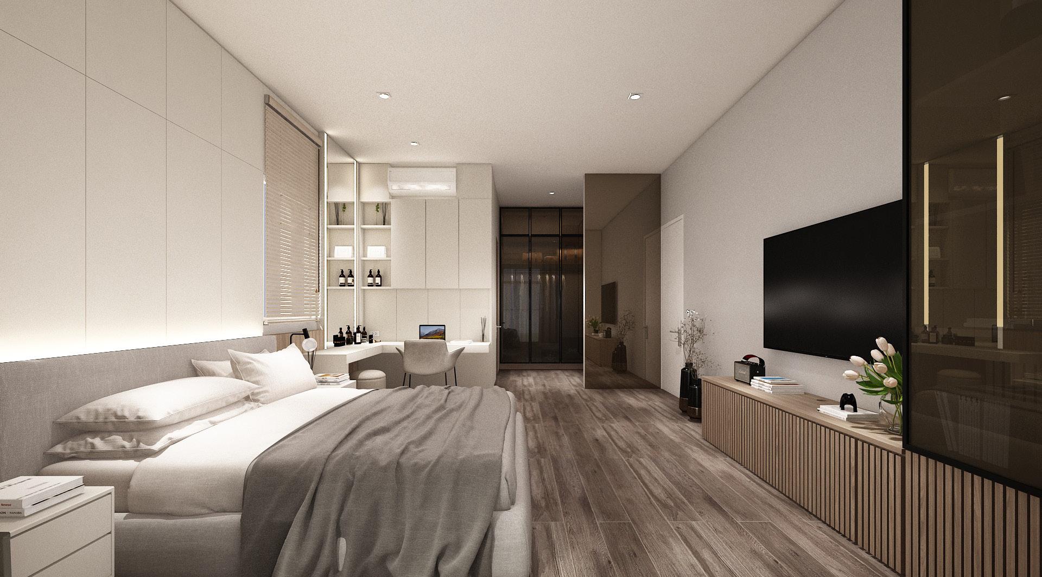
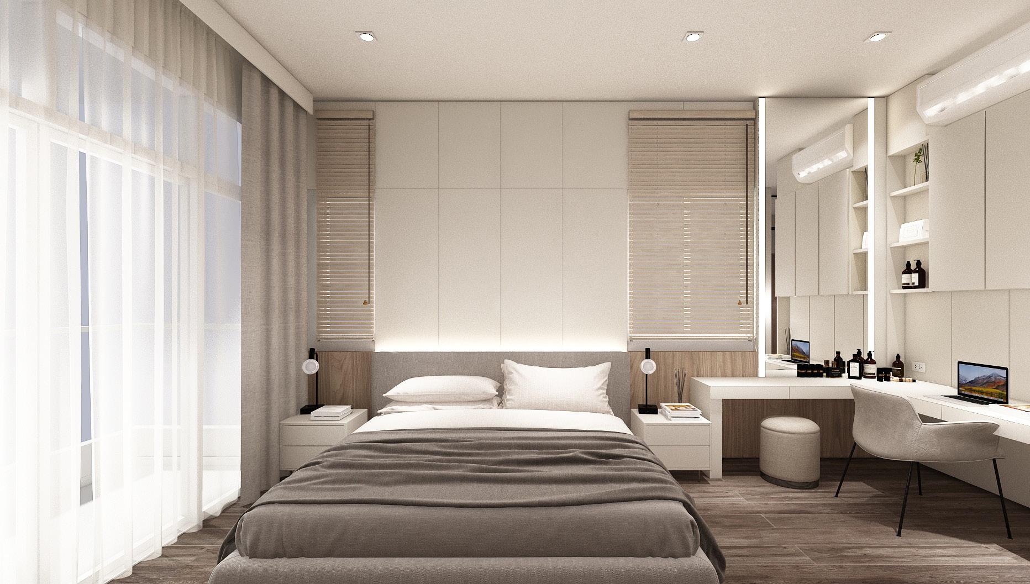
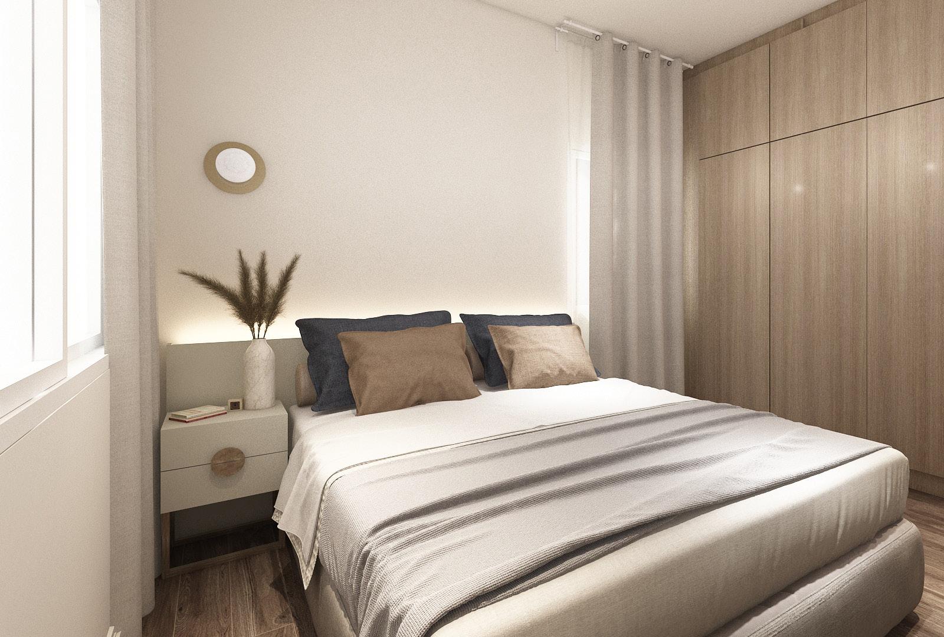
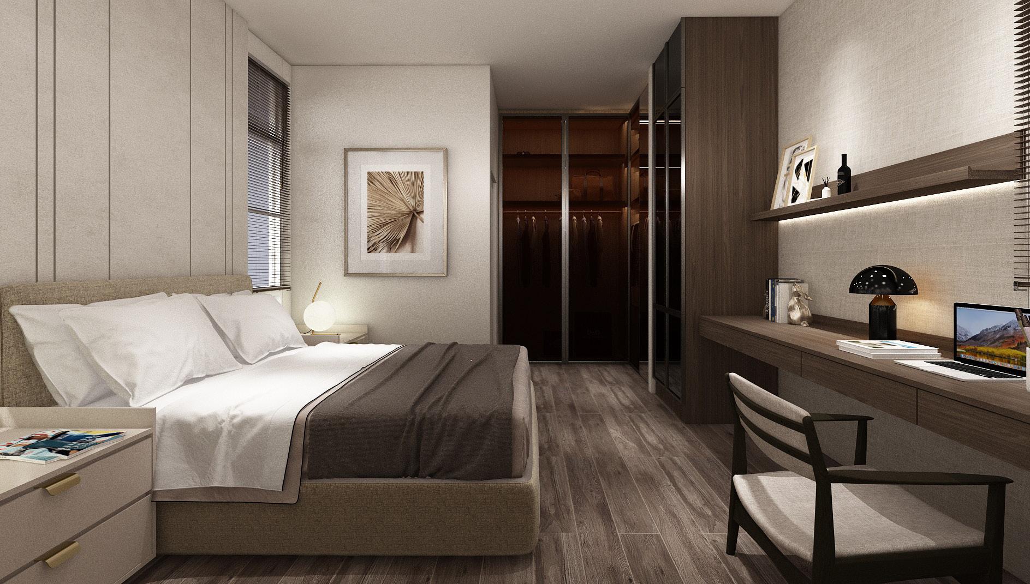
Type: Residential Location: The Sonne Srinakarin-Bangna
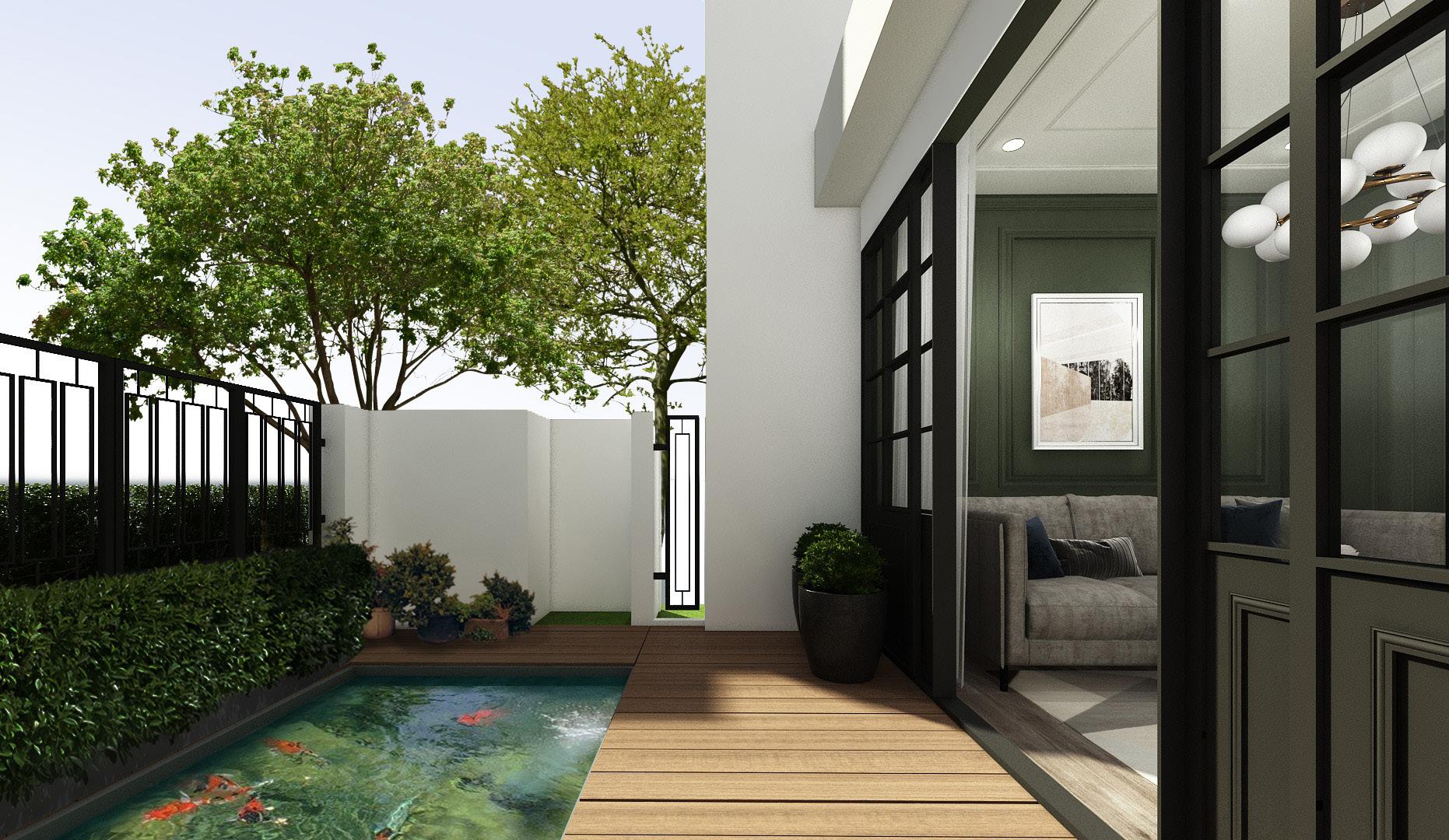
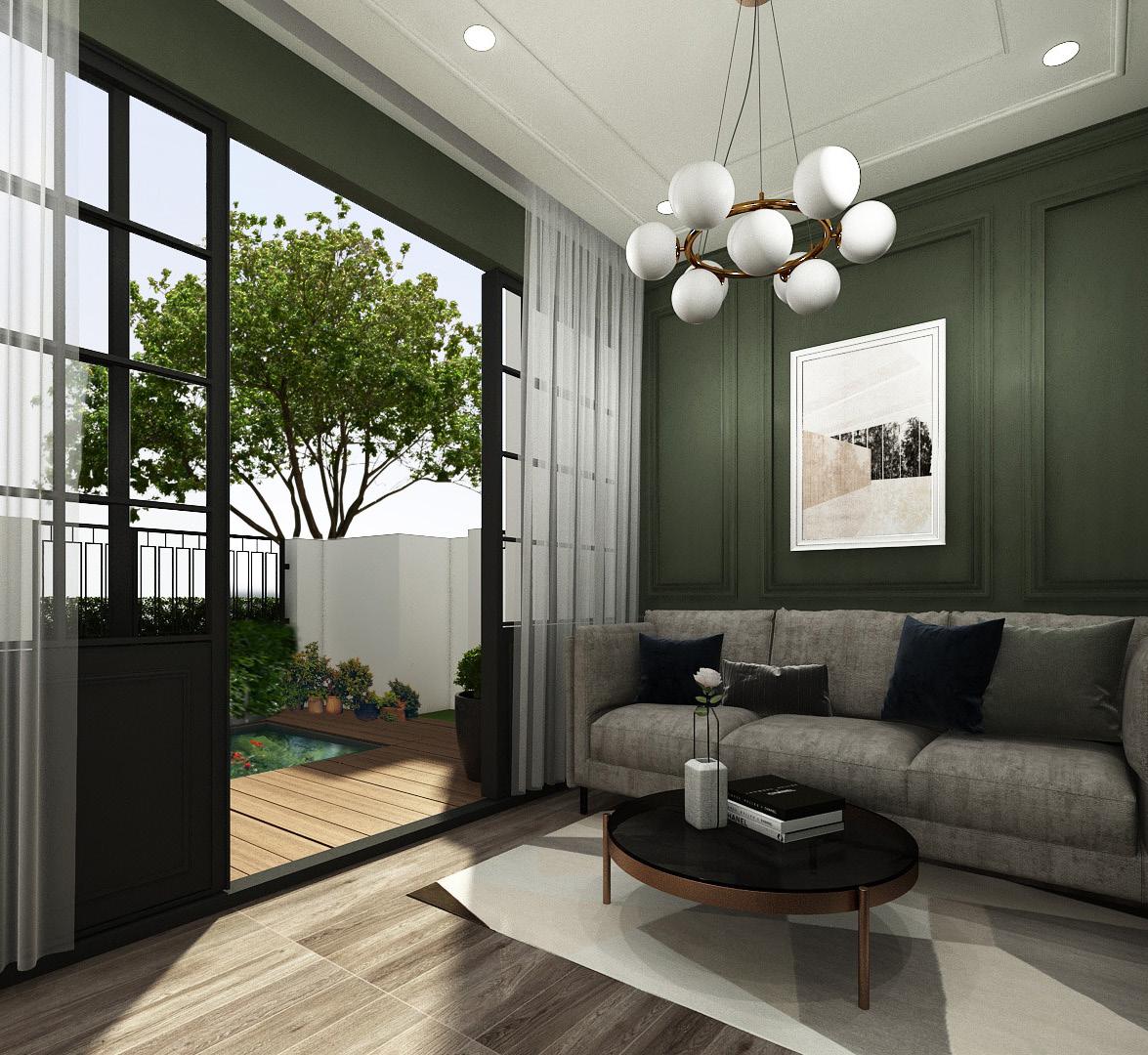
Area: 374 sq.m
Firstly, the artistic bedroom, the hang-out room is taken modern classic concept which is so trendy at the time, I chose mostly downed tone green painting and neutral color furnishing to bring up relaxation and revitalization. The kitchen is for Thai cuisine in neutral warm color modern style with skylight.

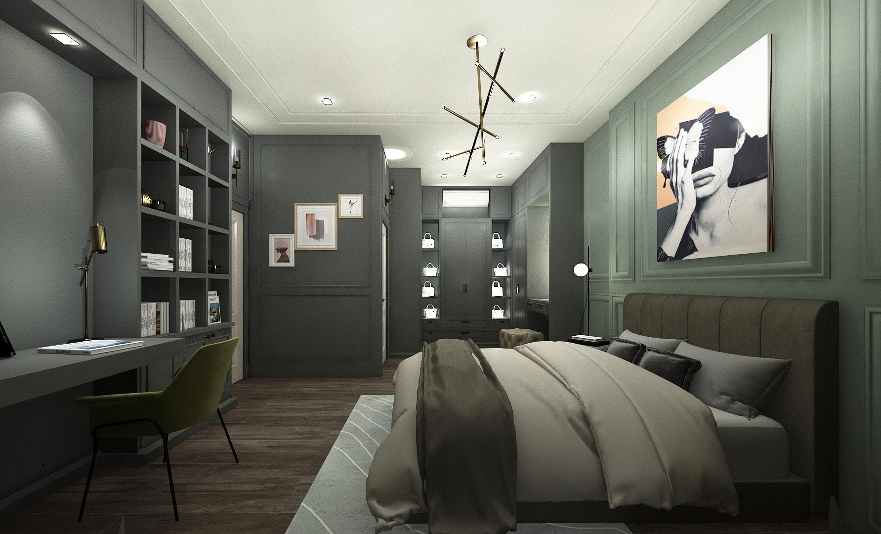
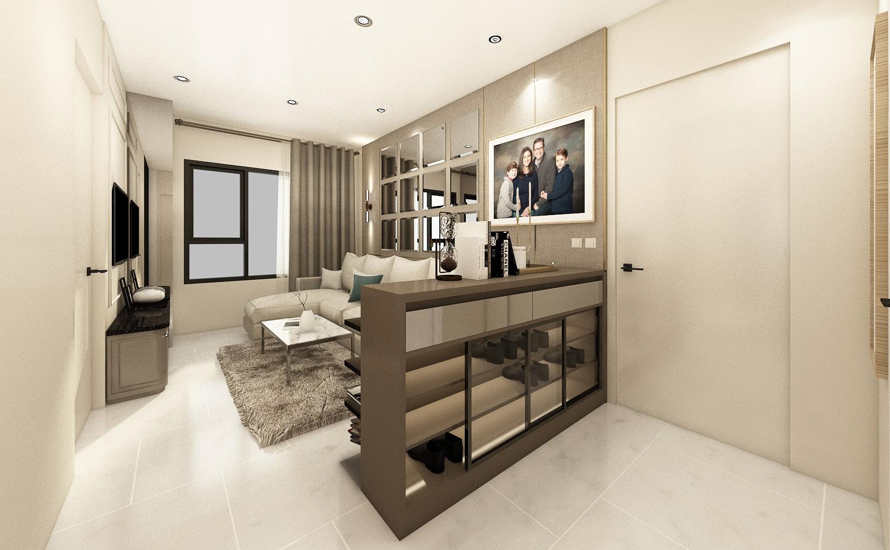
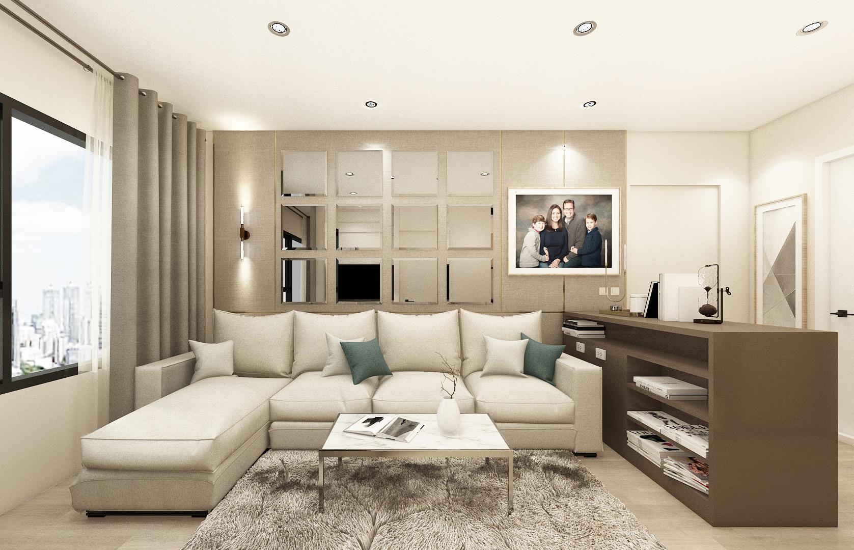
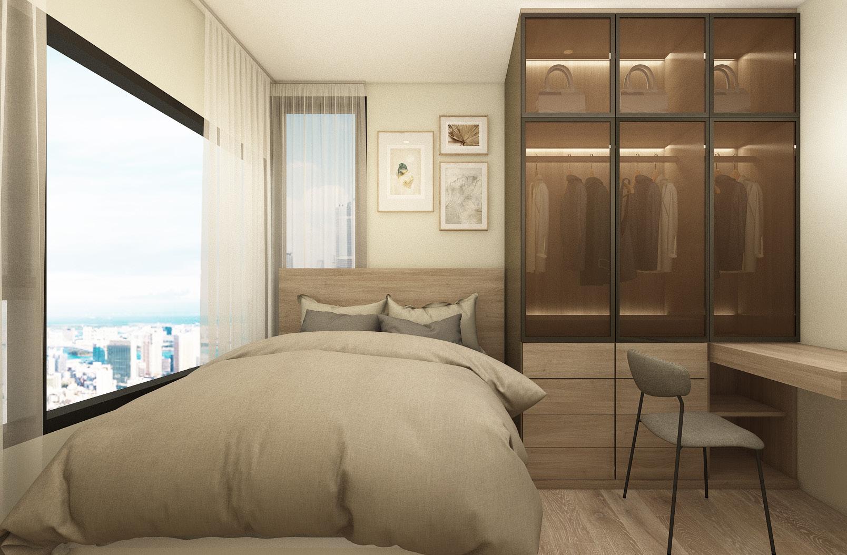
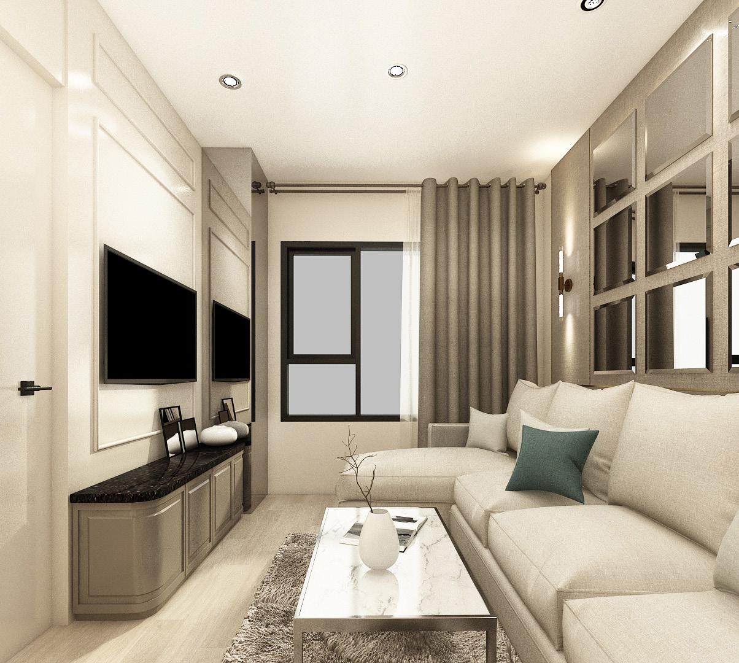
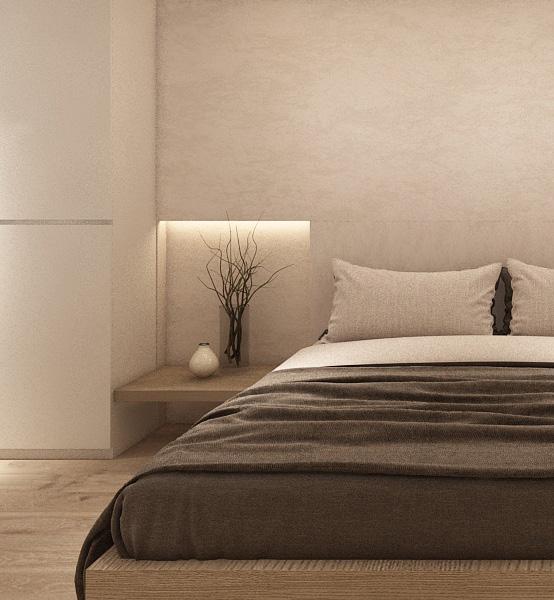

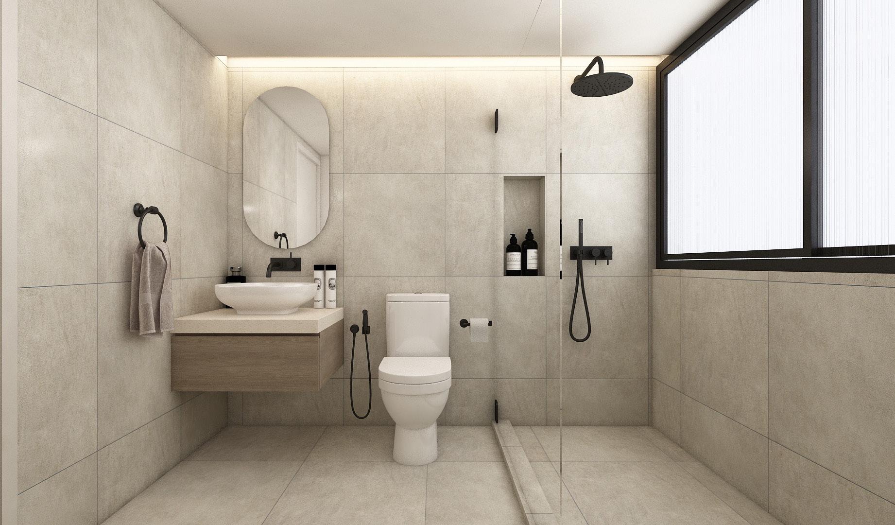

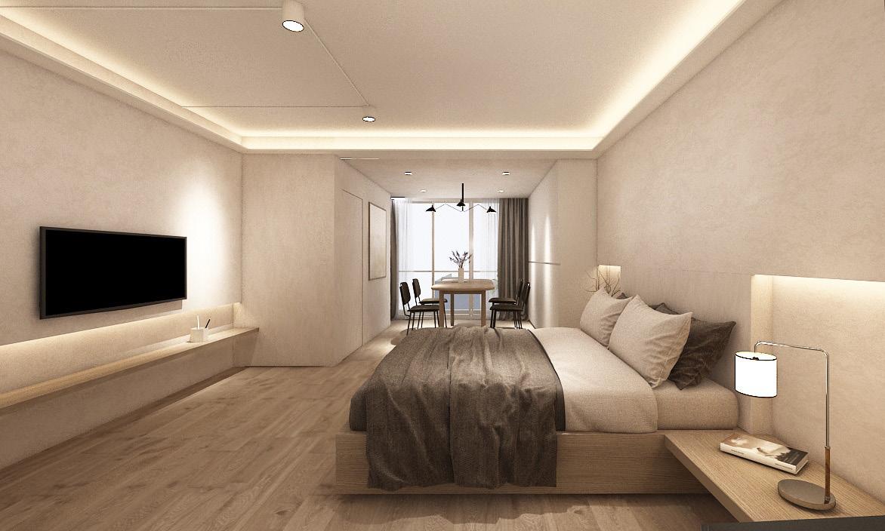
Expanded Construction
Type: Residential Location: Venue flow Chaeng wattana
Area: 16 sqm.
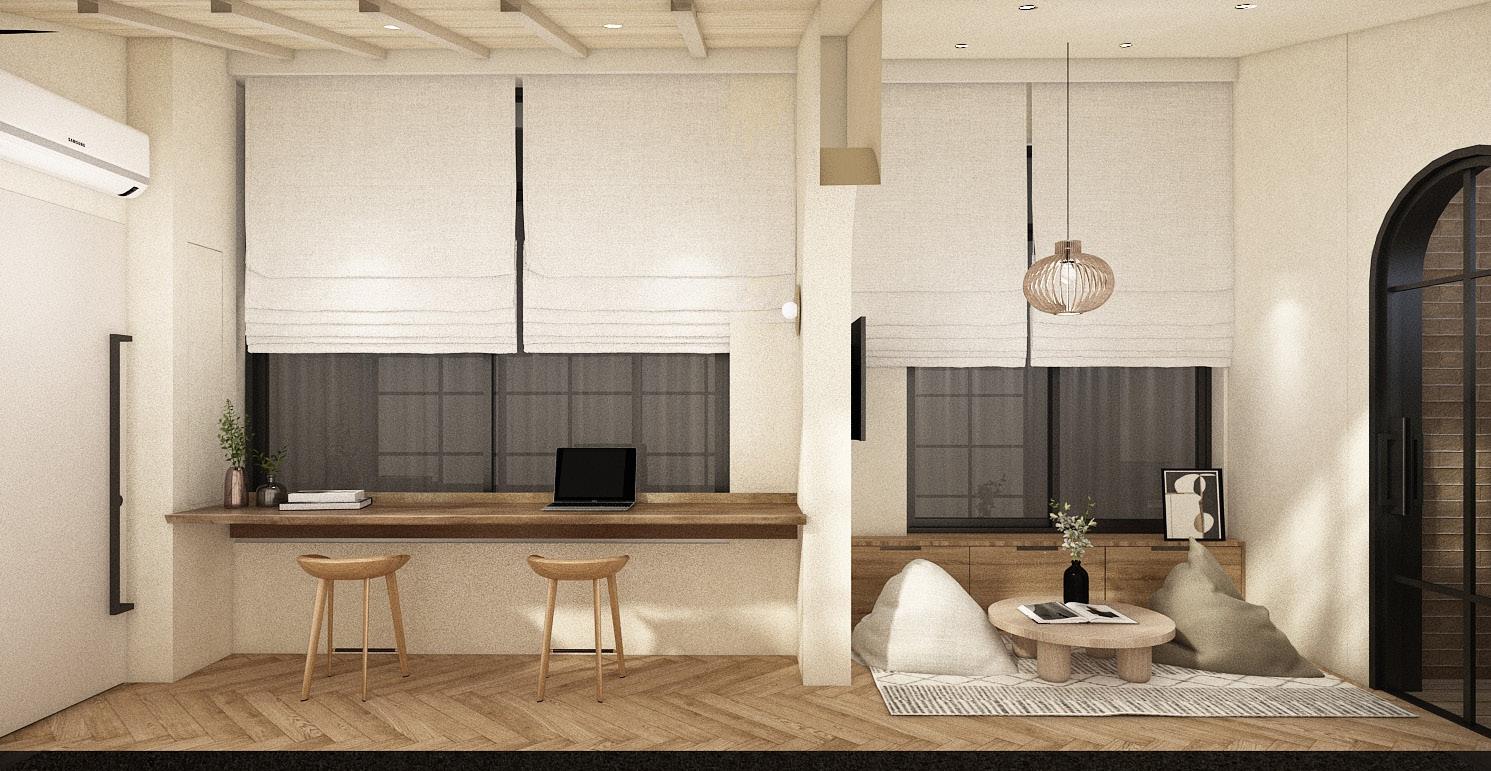
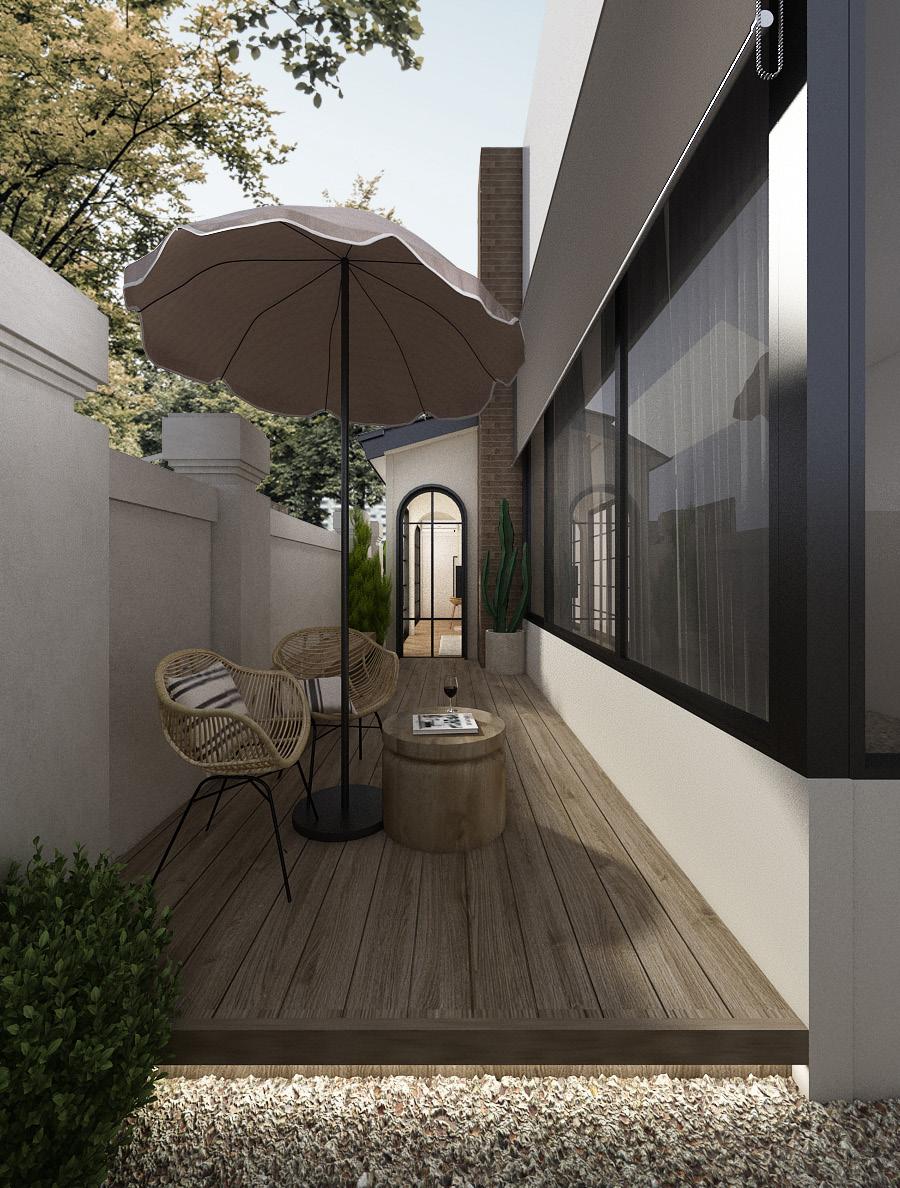


Type: Residential Location: Venue flow Chaeng wattana
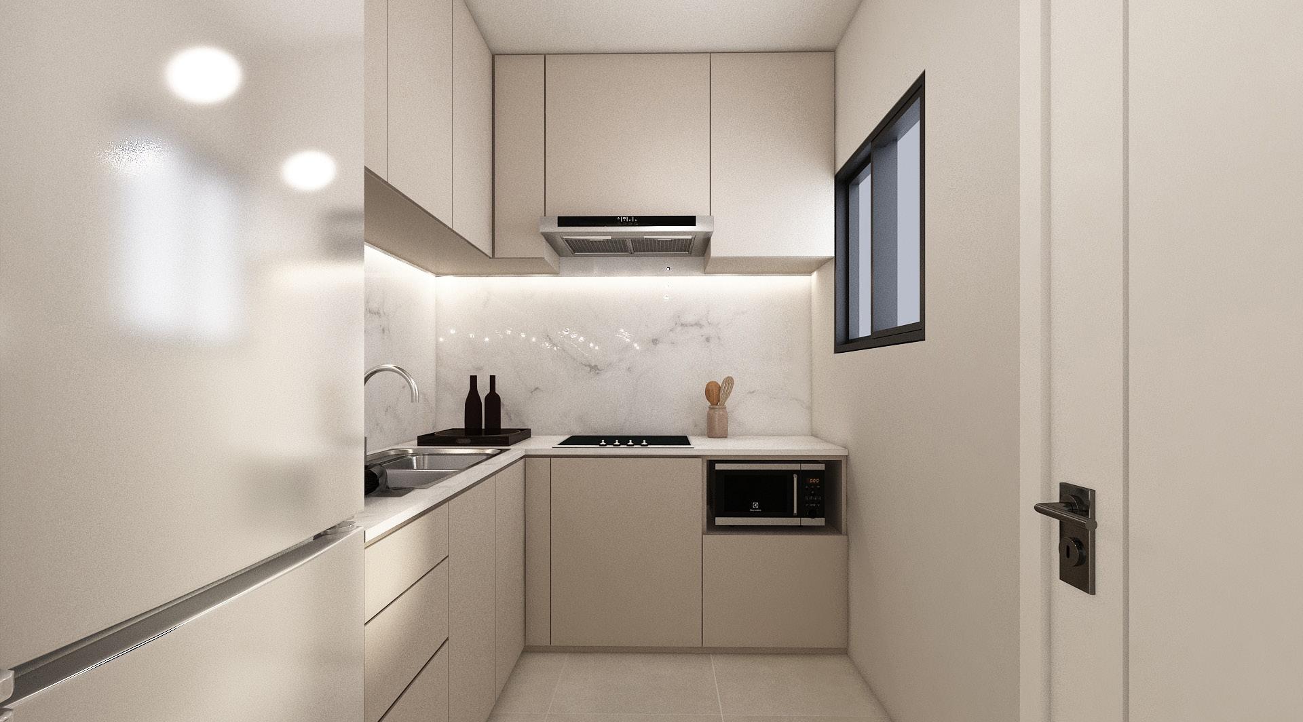
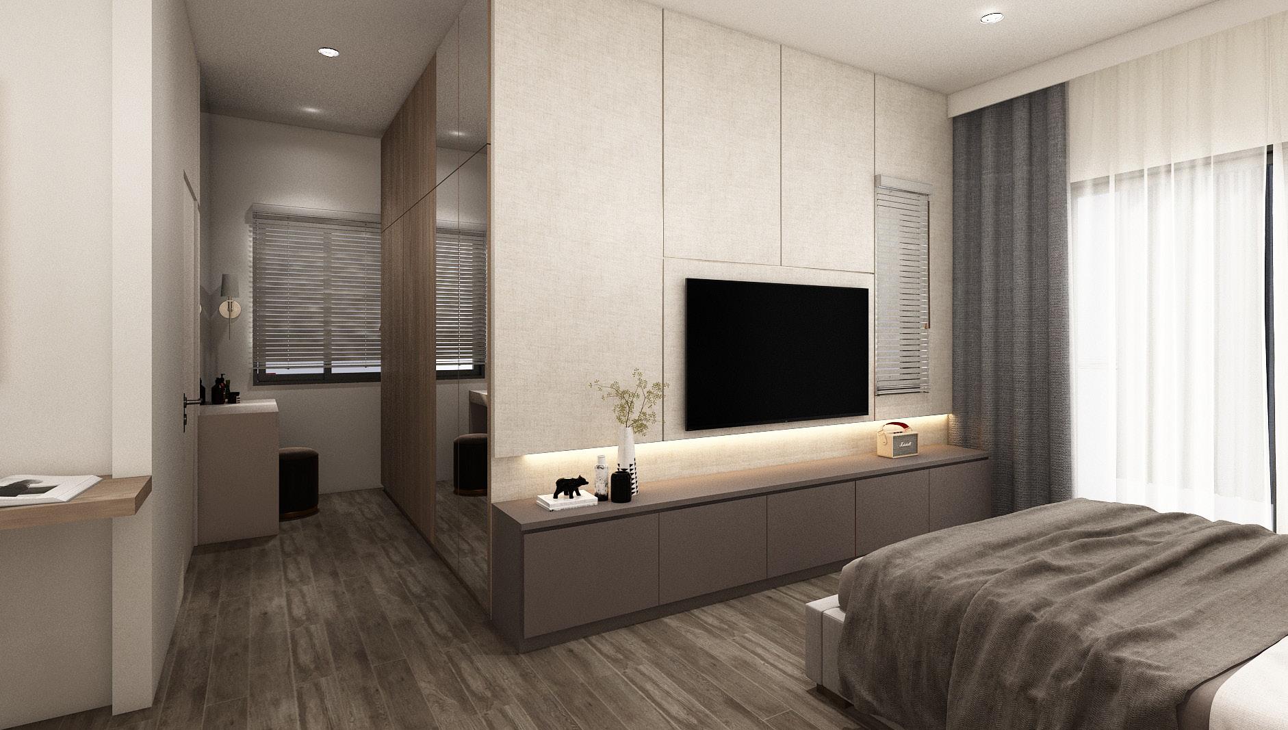
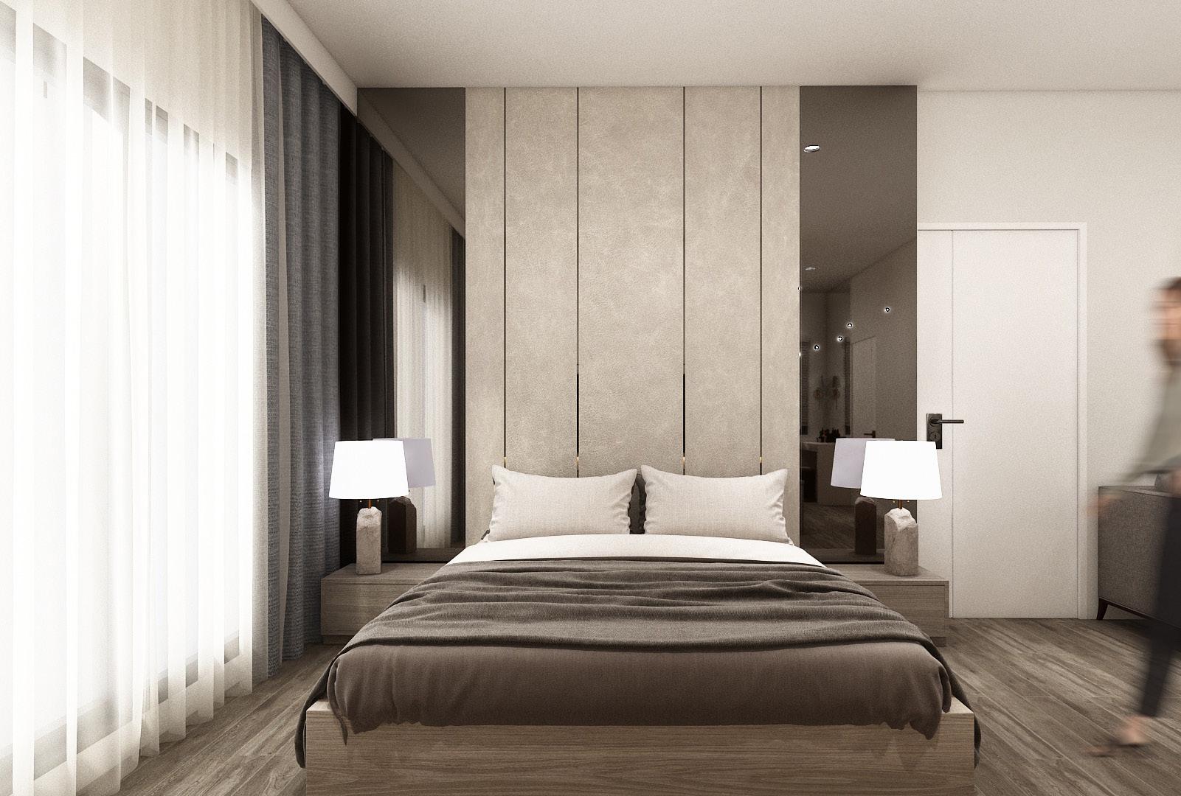
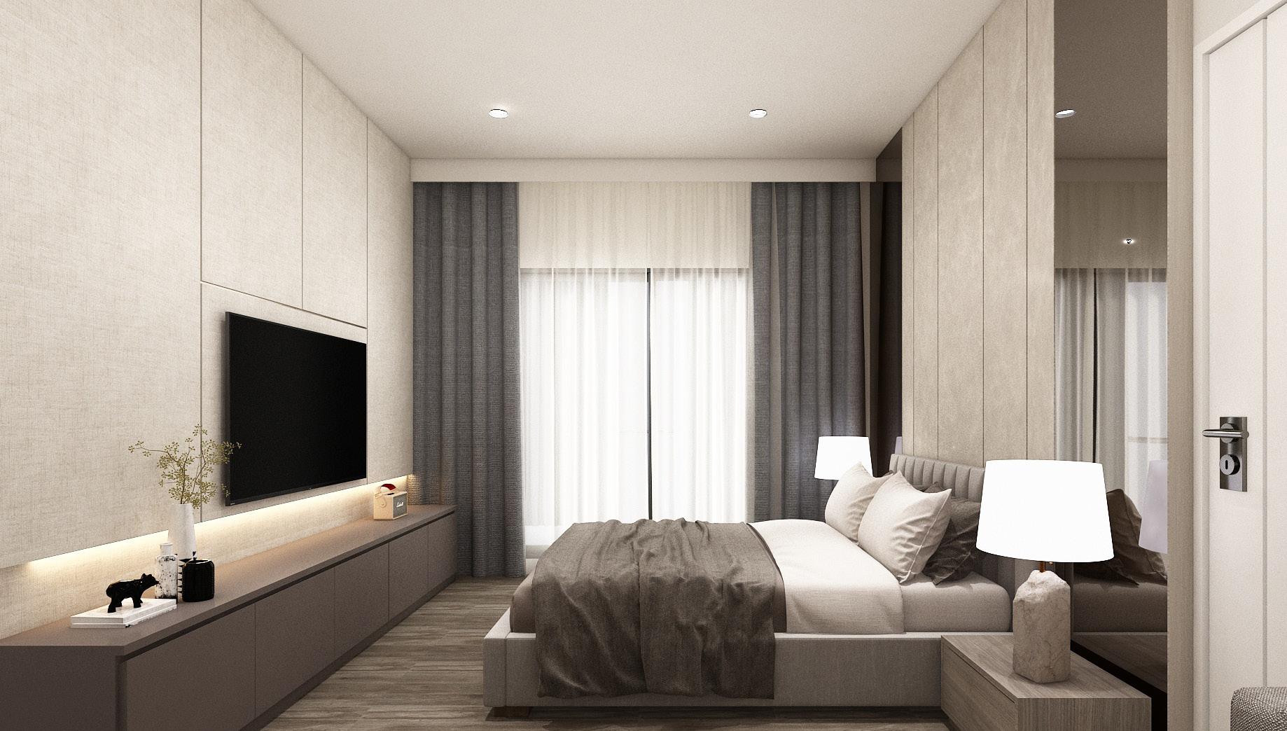
Area: 51.2 sqm (3 rooms)

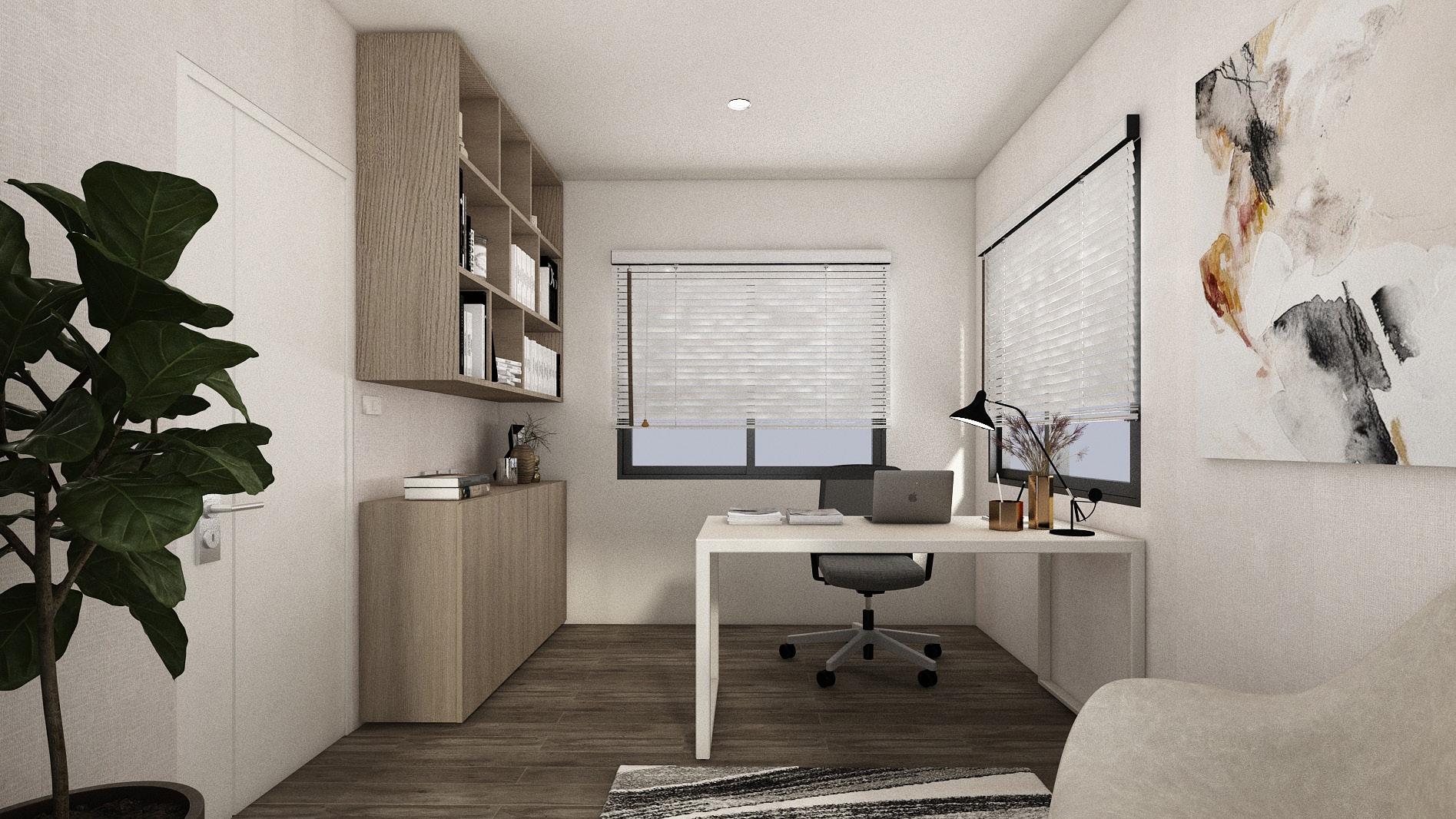
Expanded Construction
Location: THE MARQ Pinklao
Area: 16.48 sqm

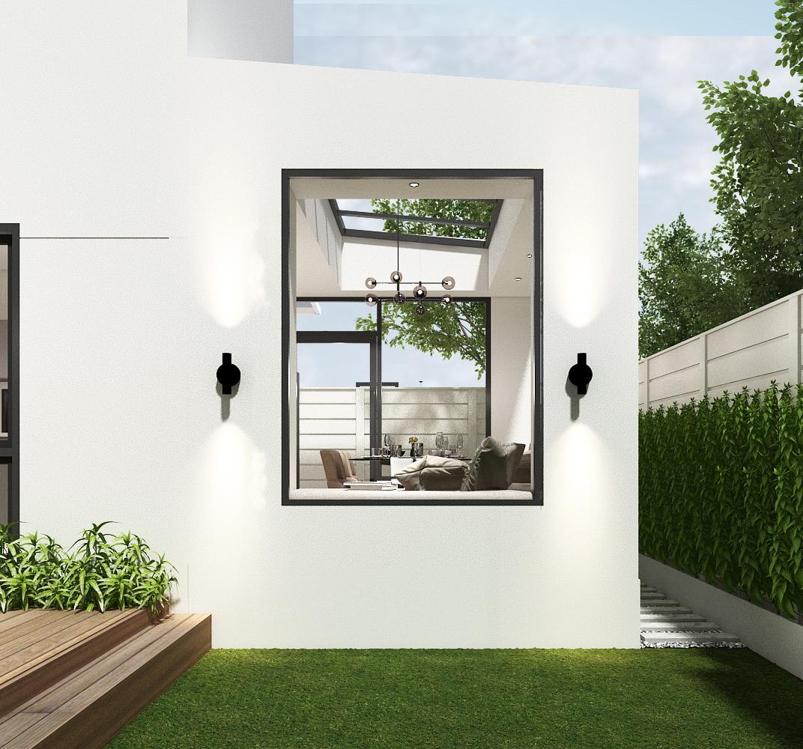
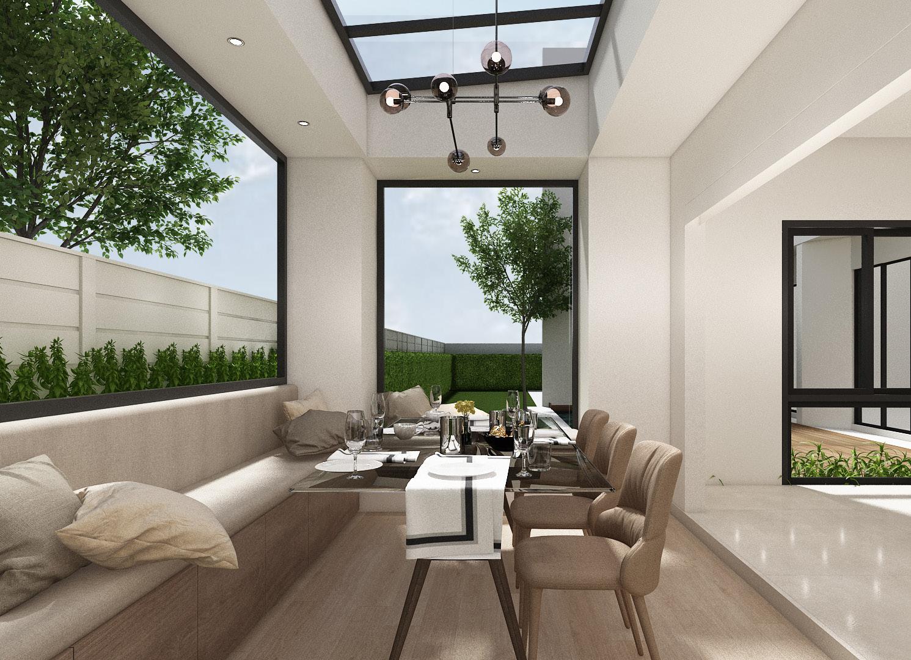

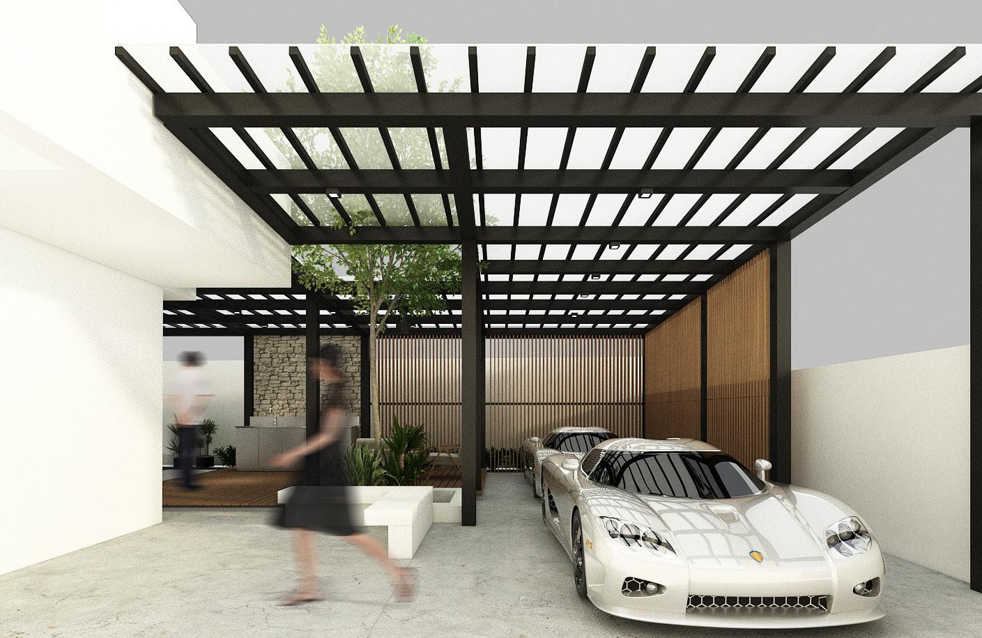
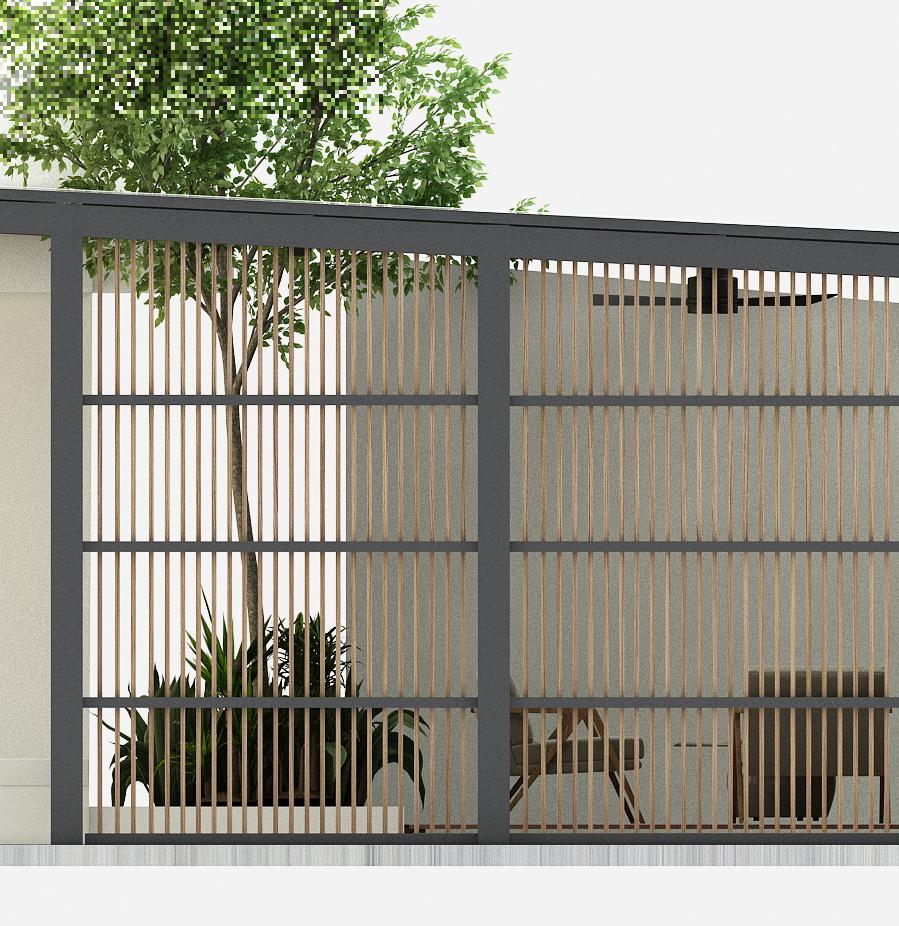

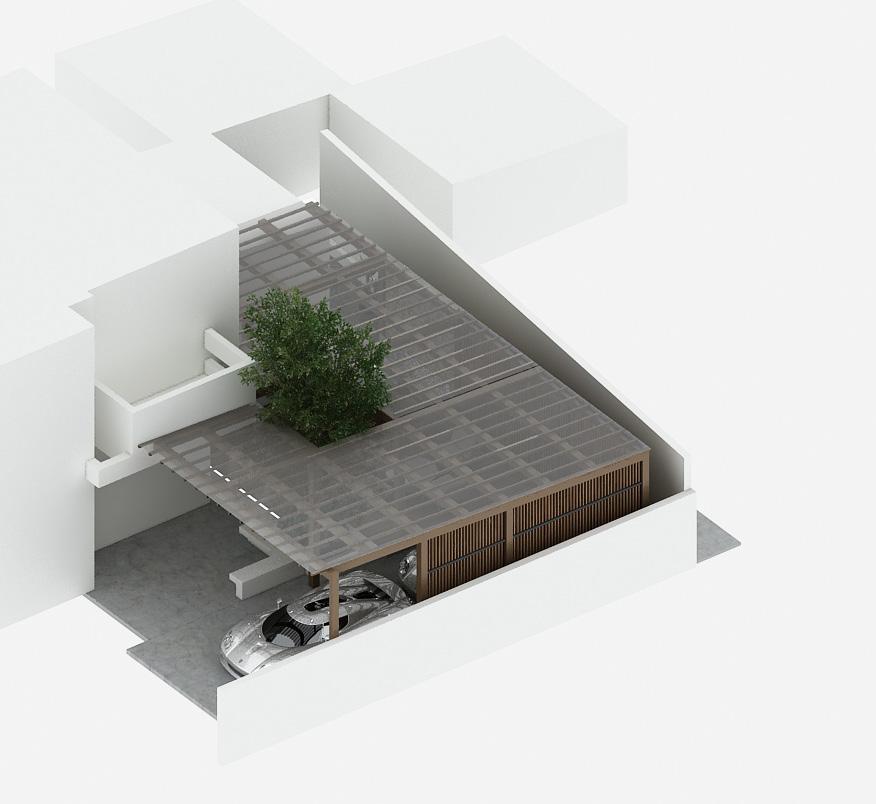
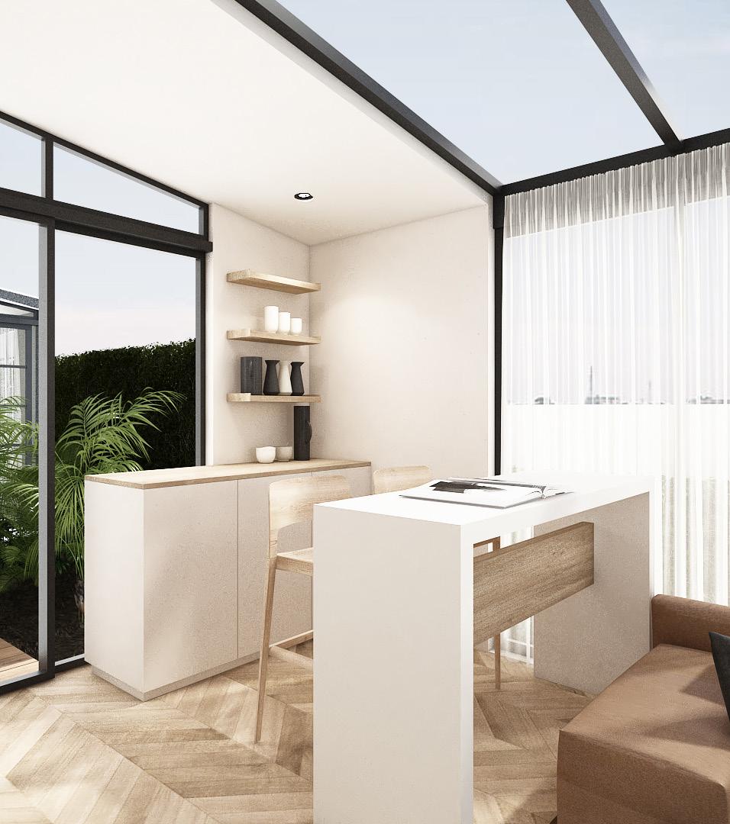

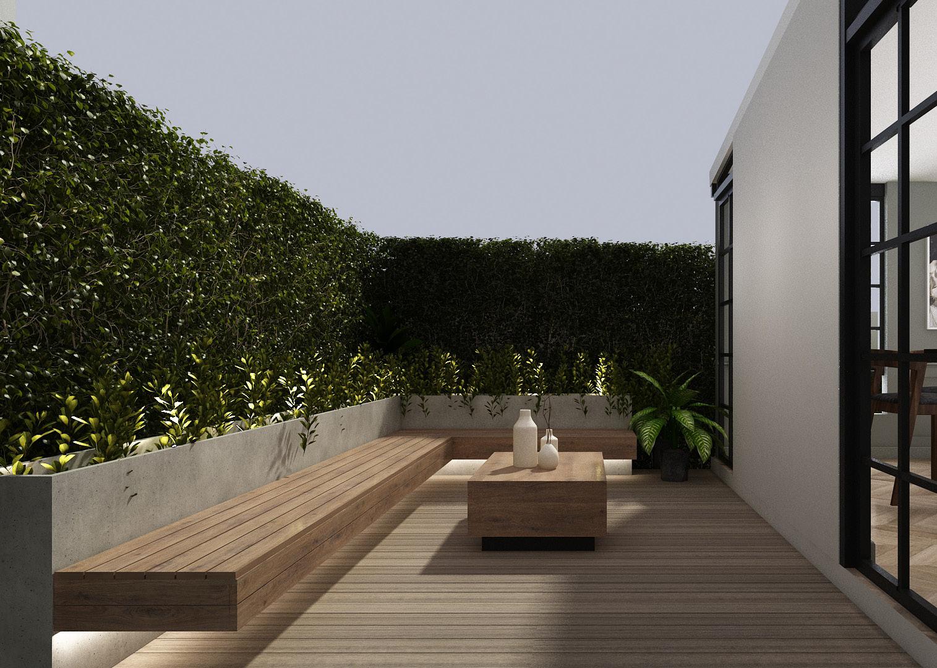
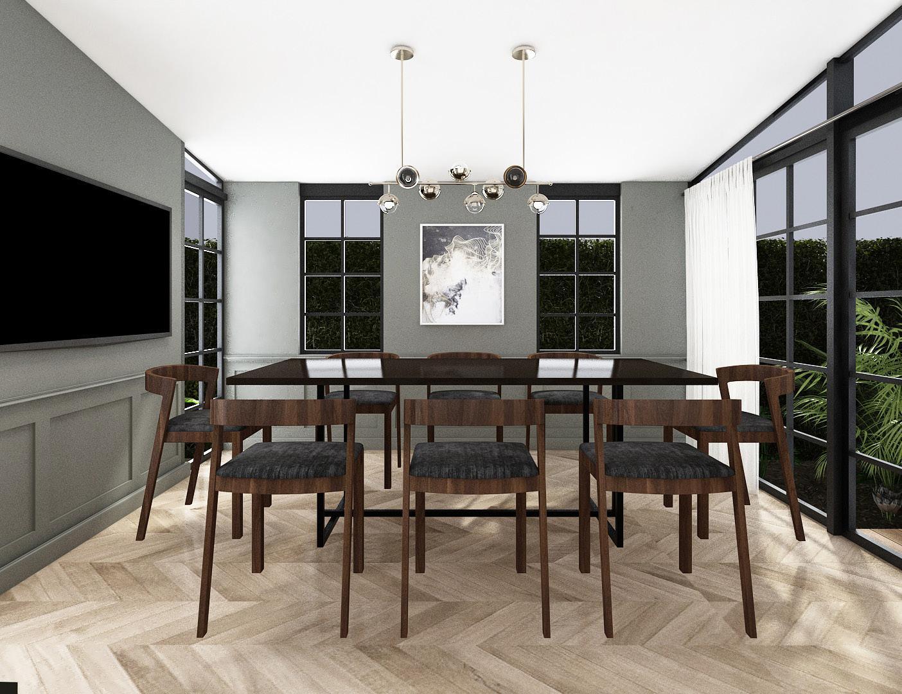


Location: Prannok Pier
Area: 43.5 sqm
Traveling and surfing are Mr.kanin passion, He would love to share the moment to people through the craftmanship in every detail in the coffee house. The slow bar is the spot to chilled, decorated with small plant pot. The bakery counter made with random shades of woods.
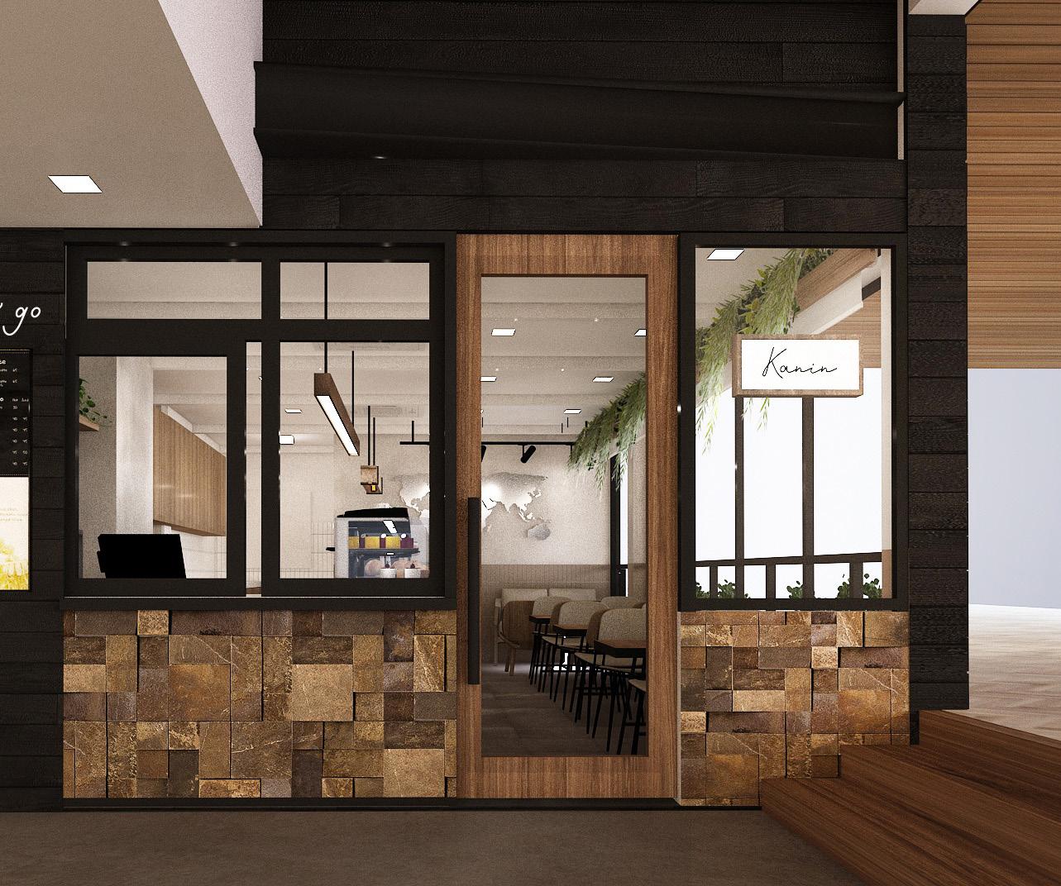
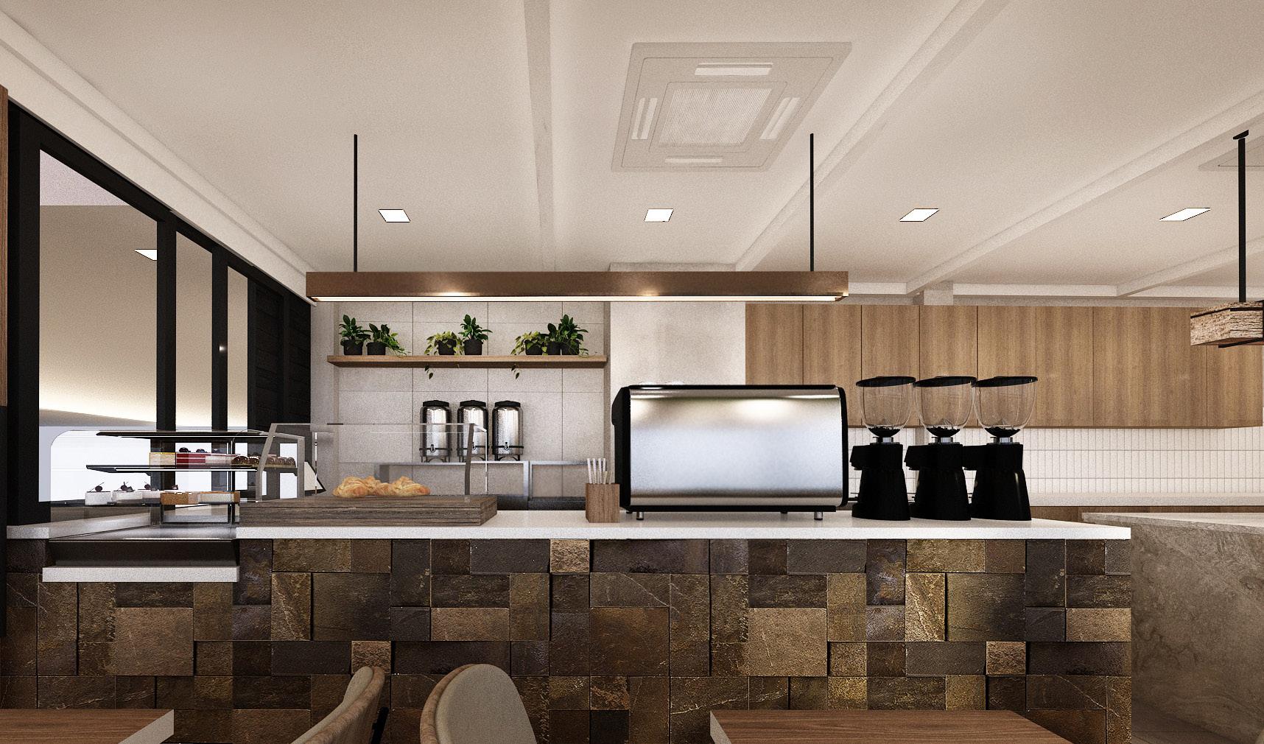
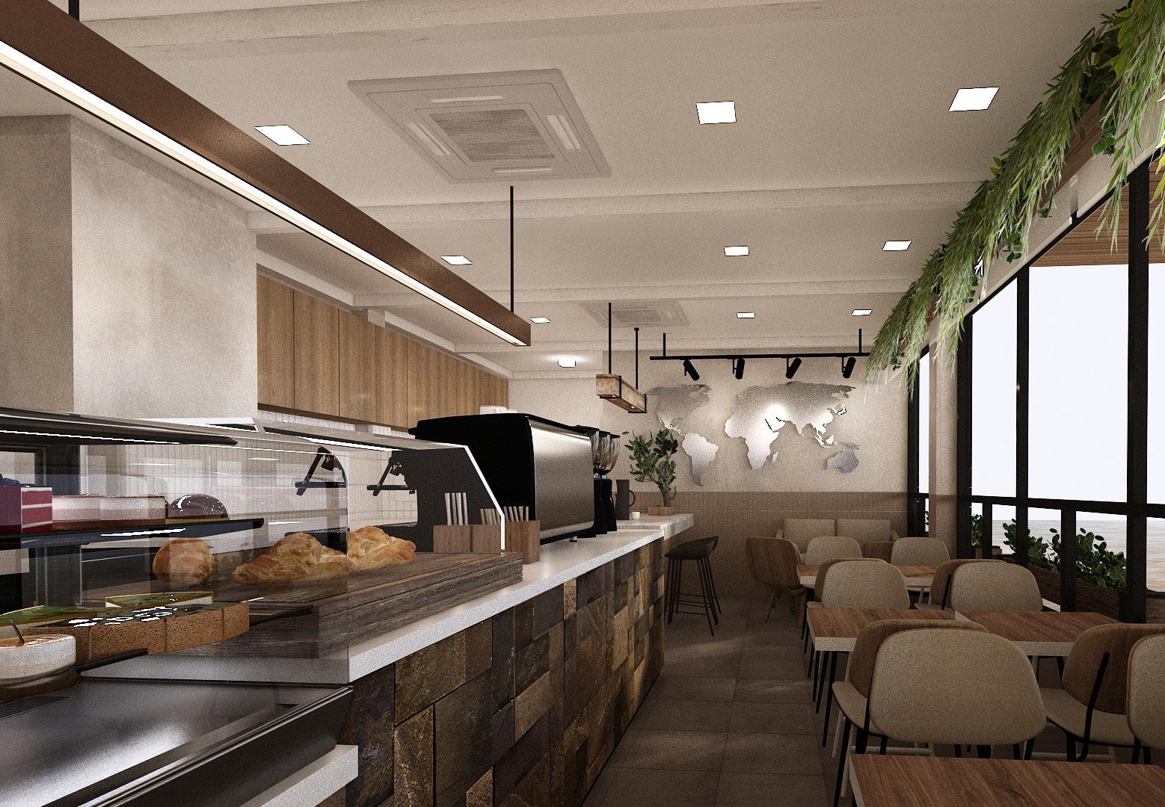
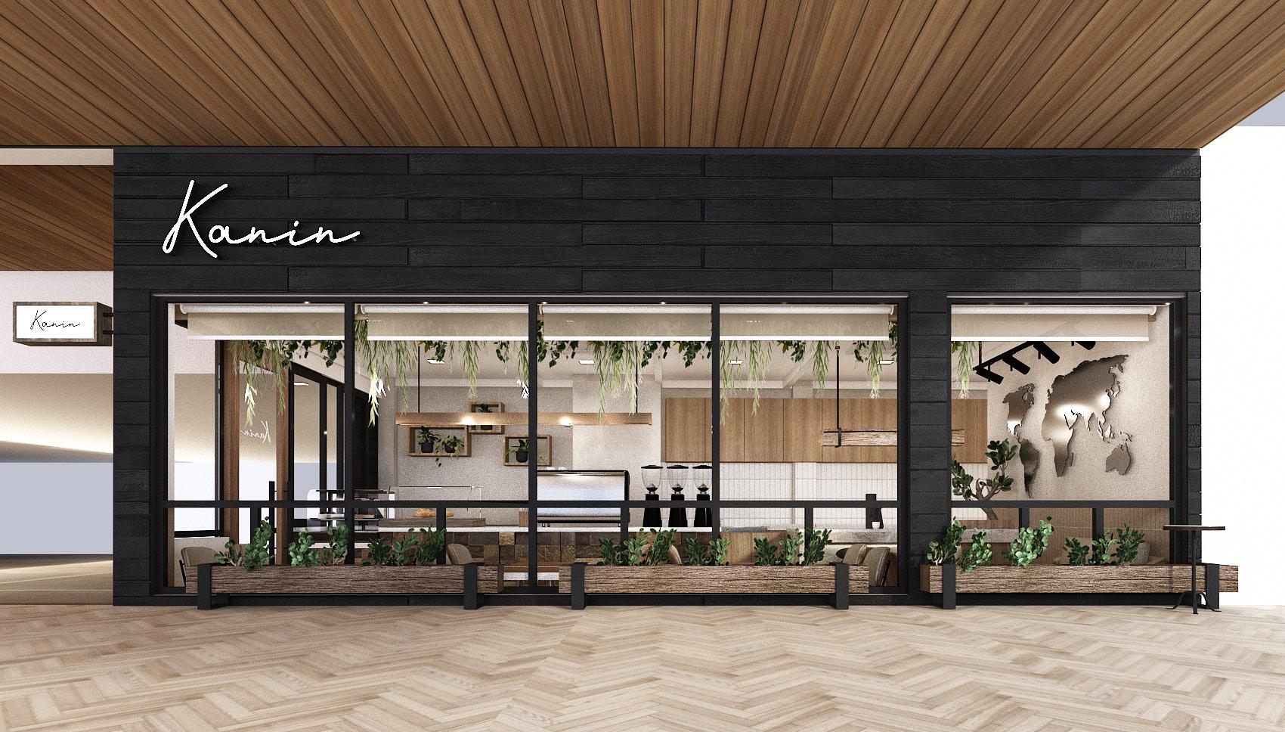
Location: Paradise park
Srinakarin
Area: 58.6 sqm
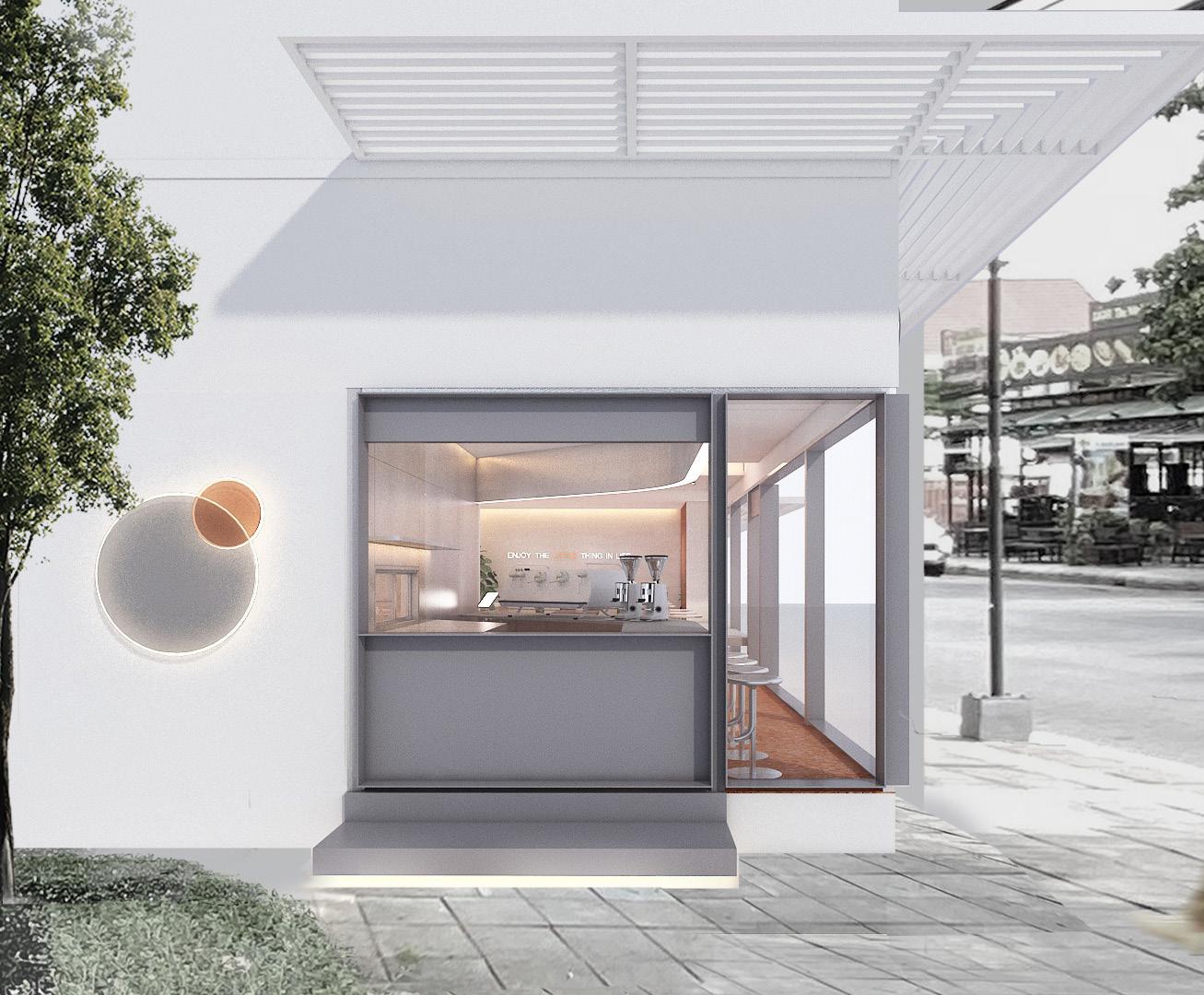
The mood is minimal futuristic with the monochromatic color palatte. CREED produces prebiotic baverages and supplement, the textured paint wall create the nature touch. The orange photo spot and the terrazzo tiles are indicated to the microbe shape and the vibrant color is a spot on the cafe.
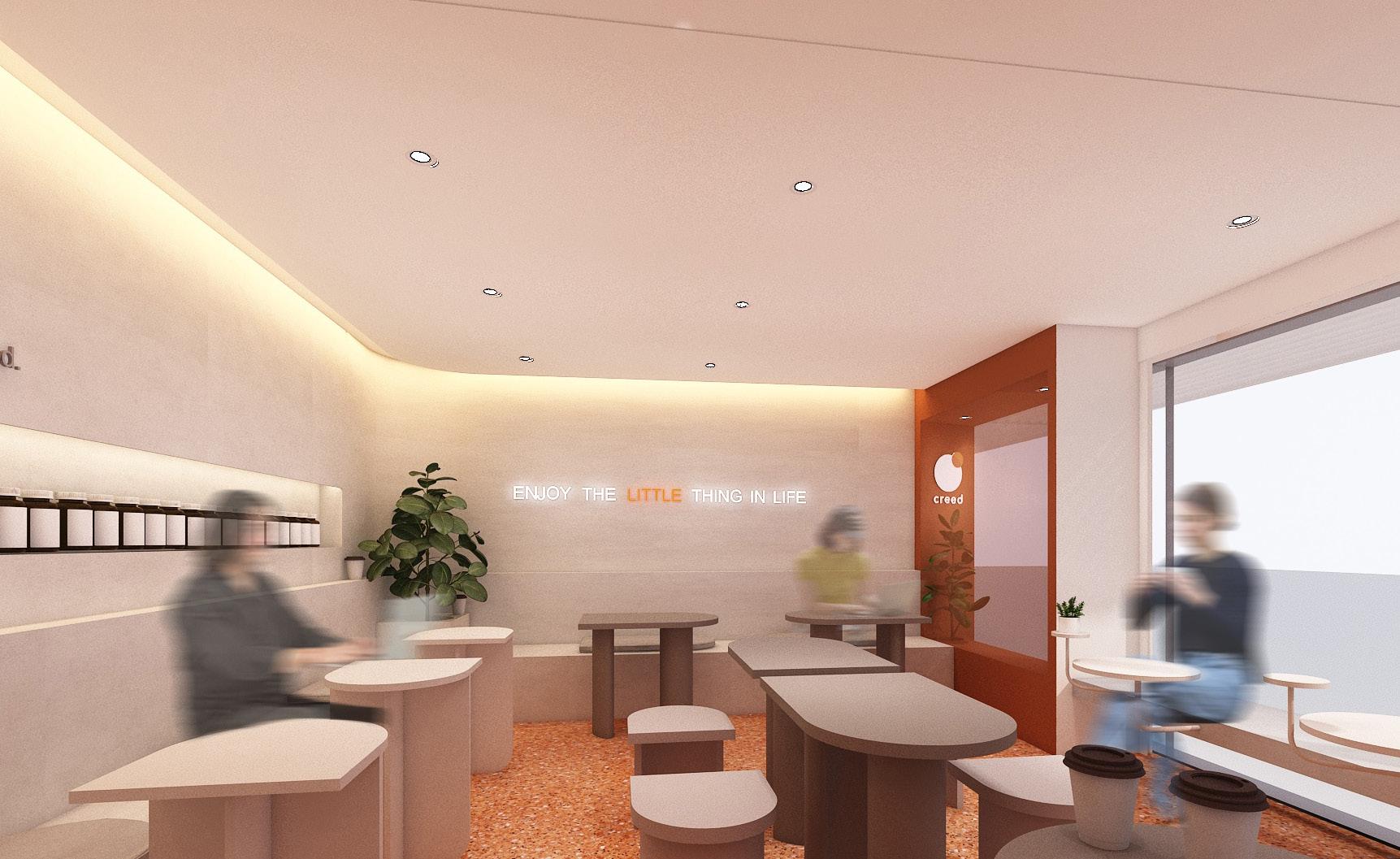

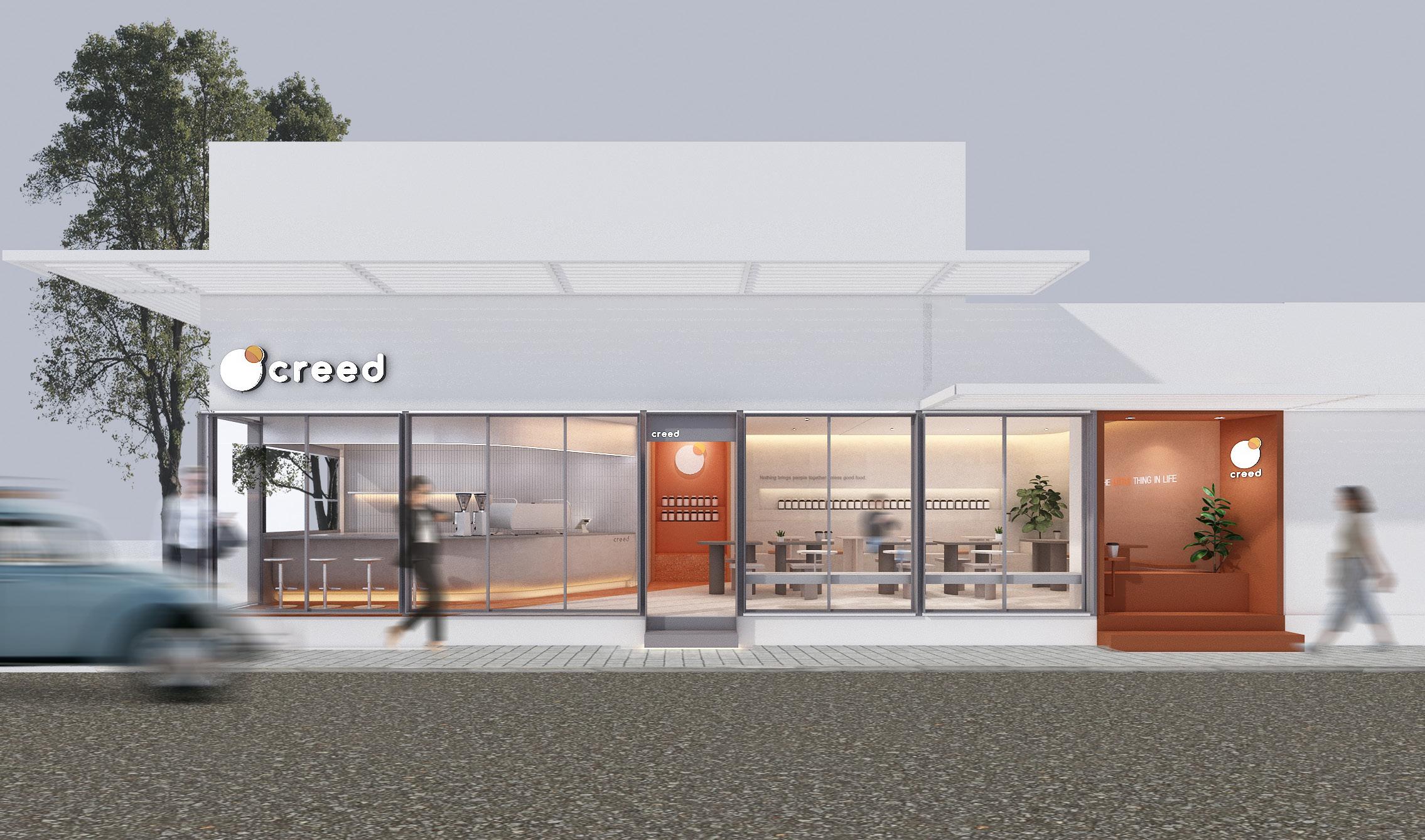
sunny side up
Project: Renovating
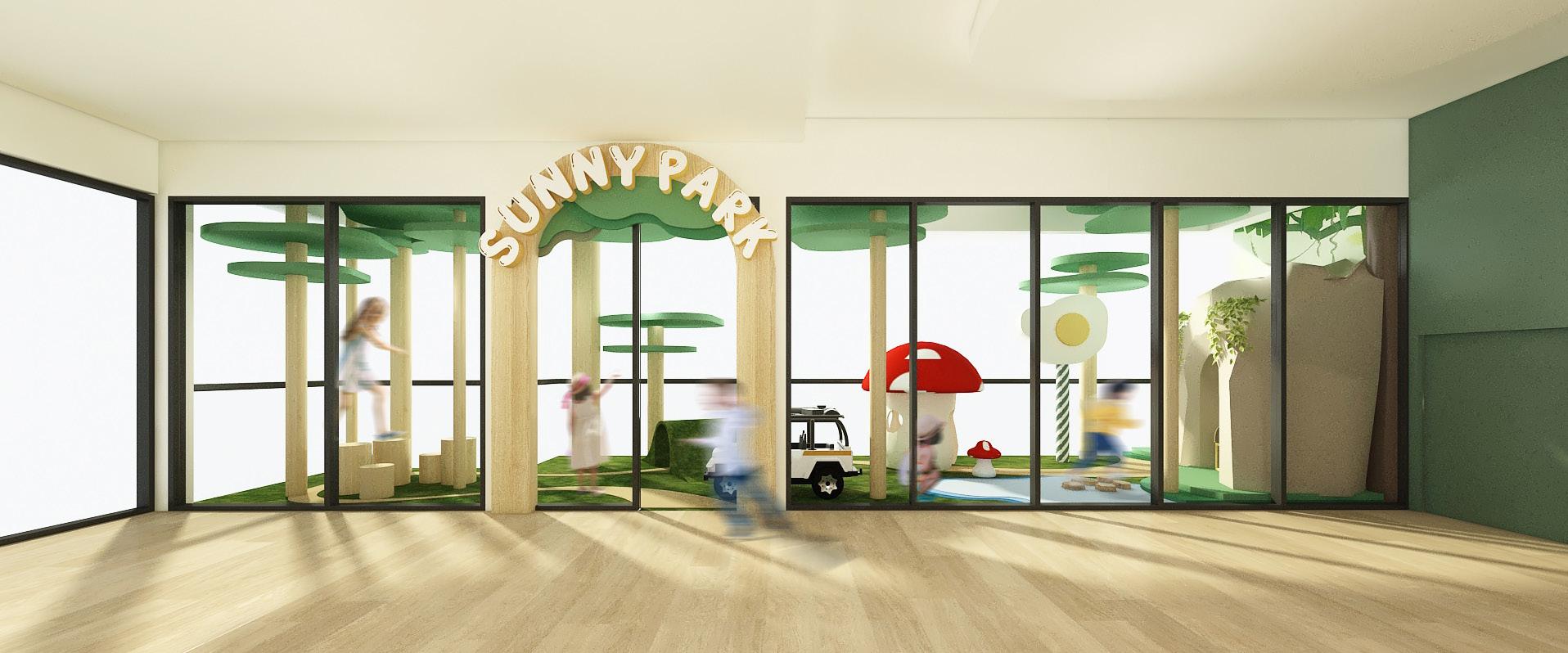
Type: Cafe
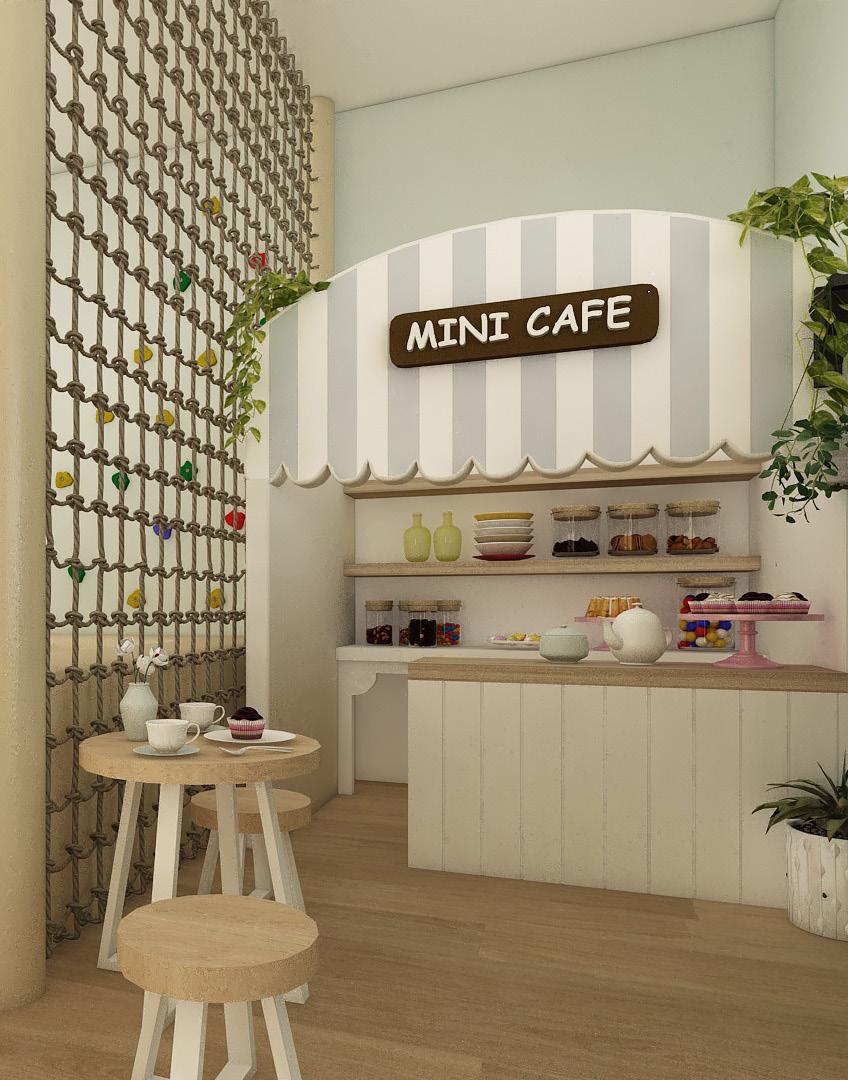
Location: Thong lor
Area: 27 sqm


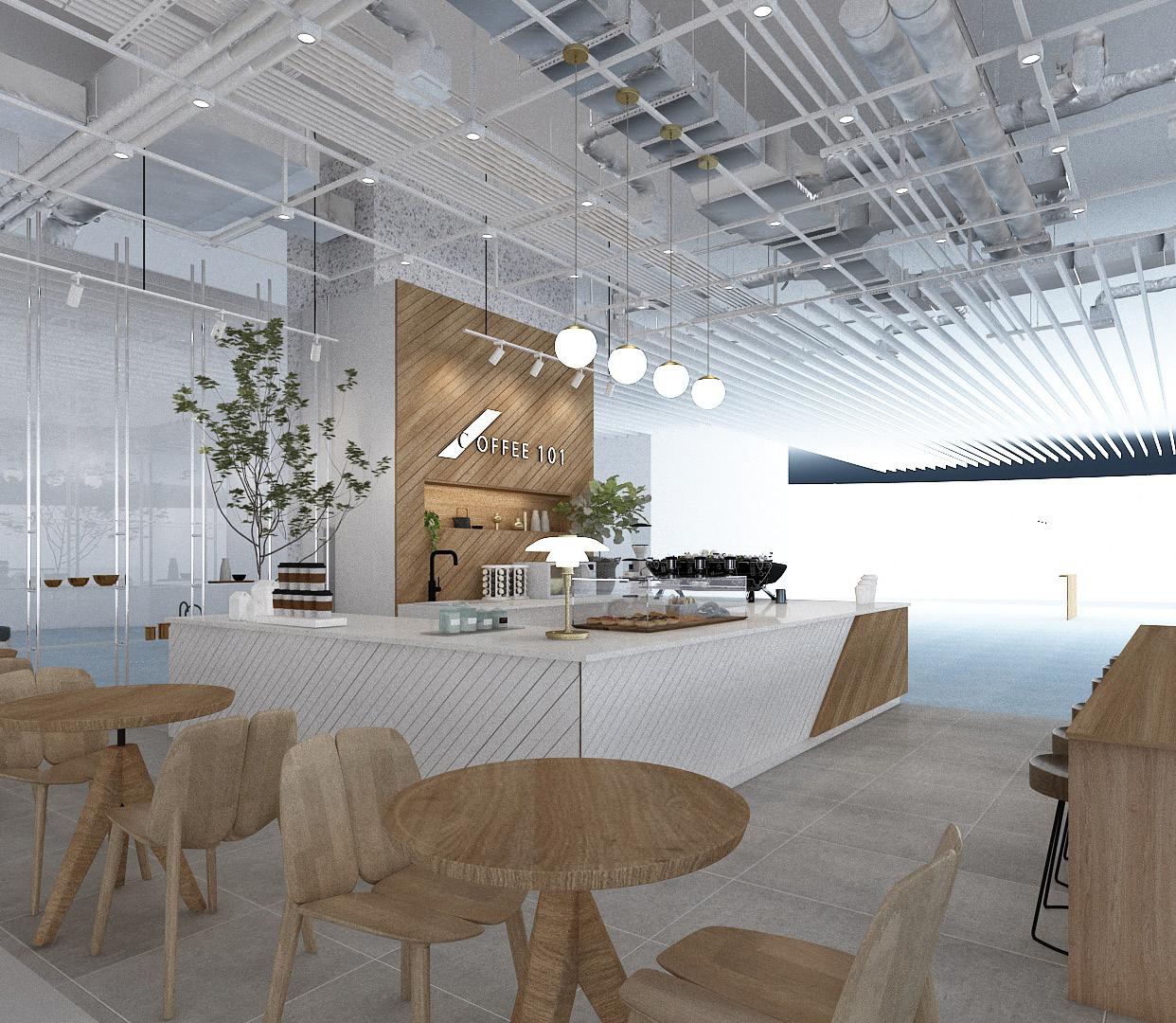


Location: Aqua Ari
Area: 130 sqm
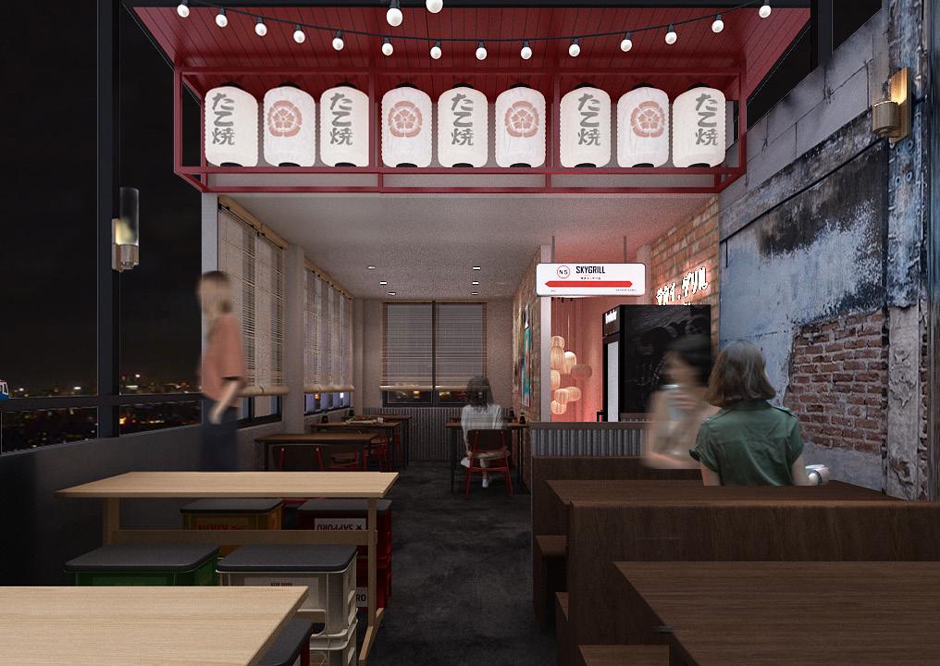


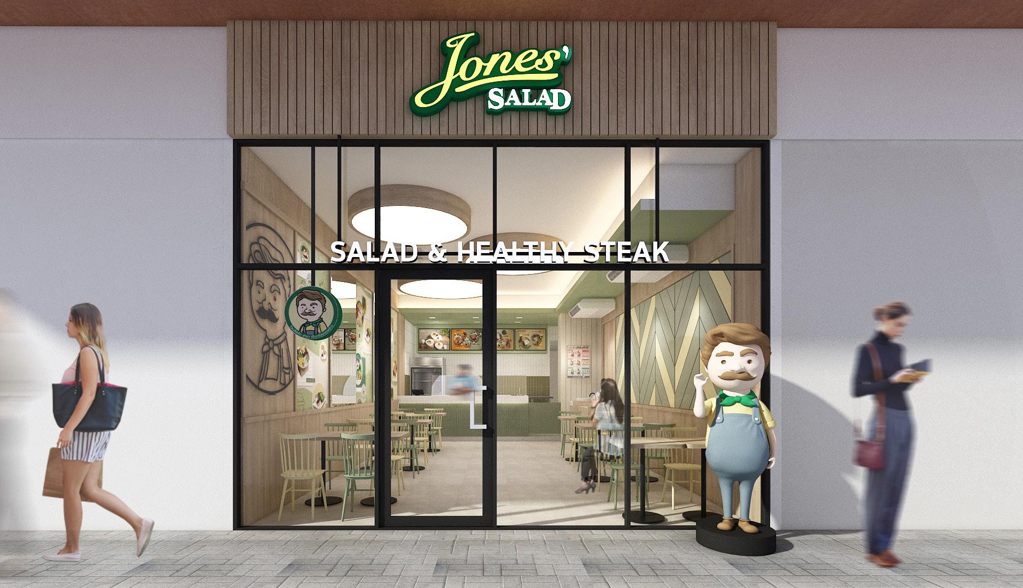
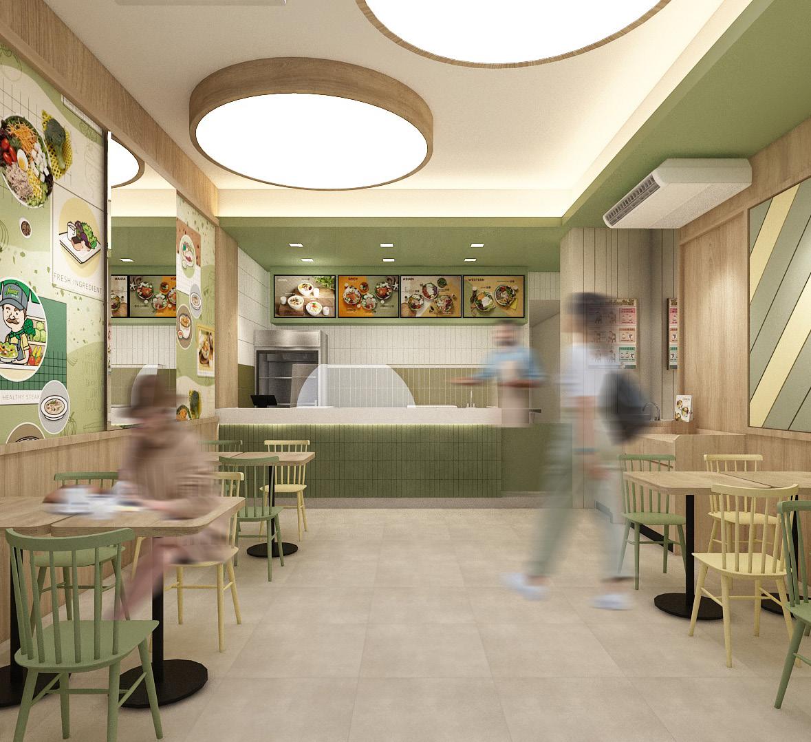
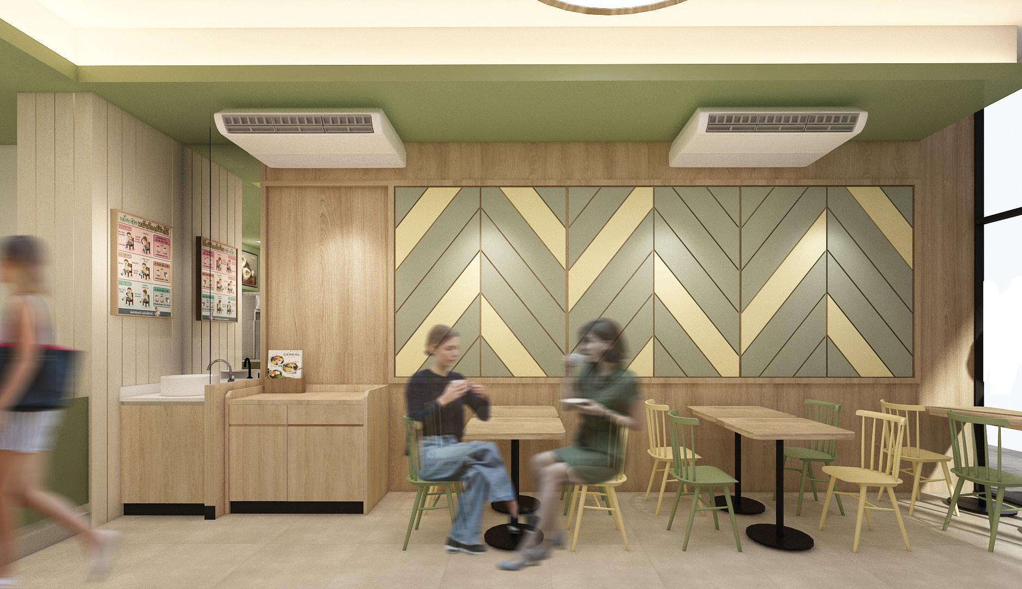
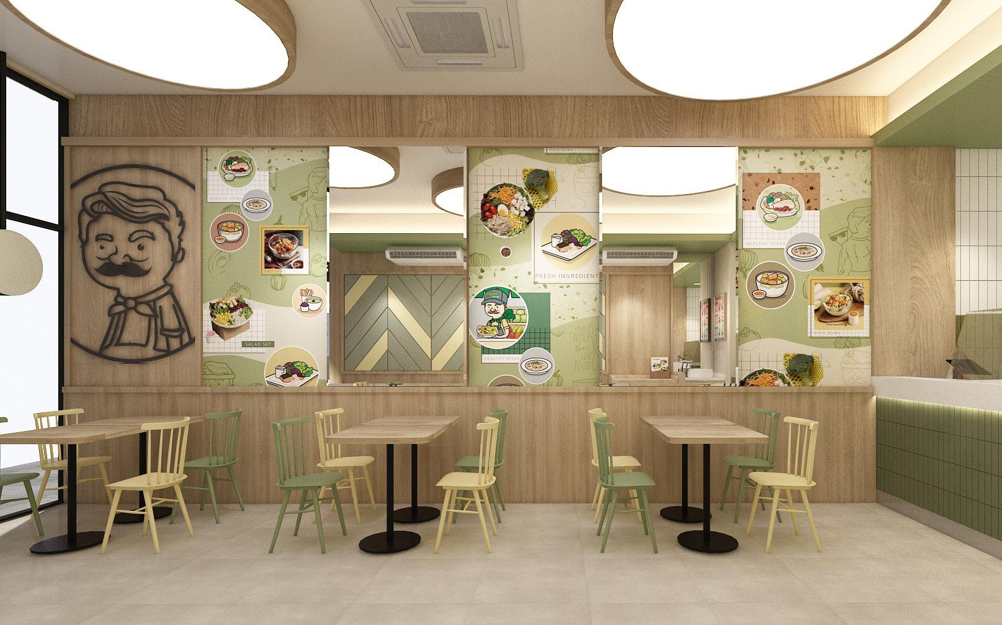

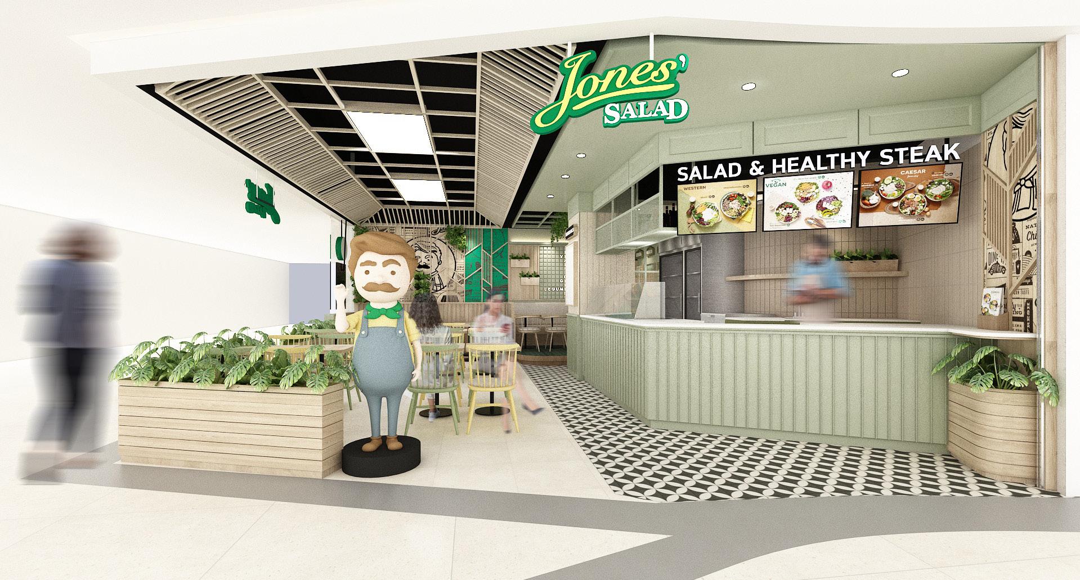
Location: Seacon Srinkarin
Area: 74 sqm, Greenhouse concept.
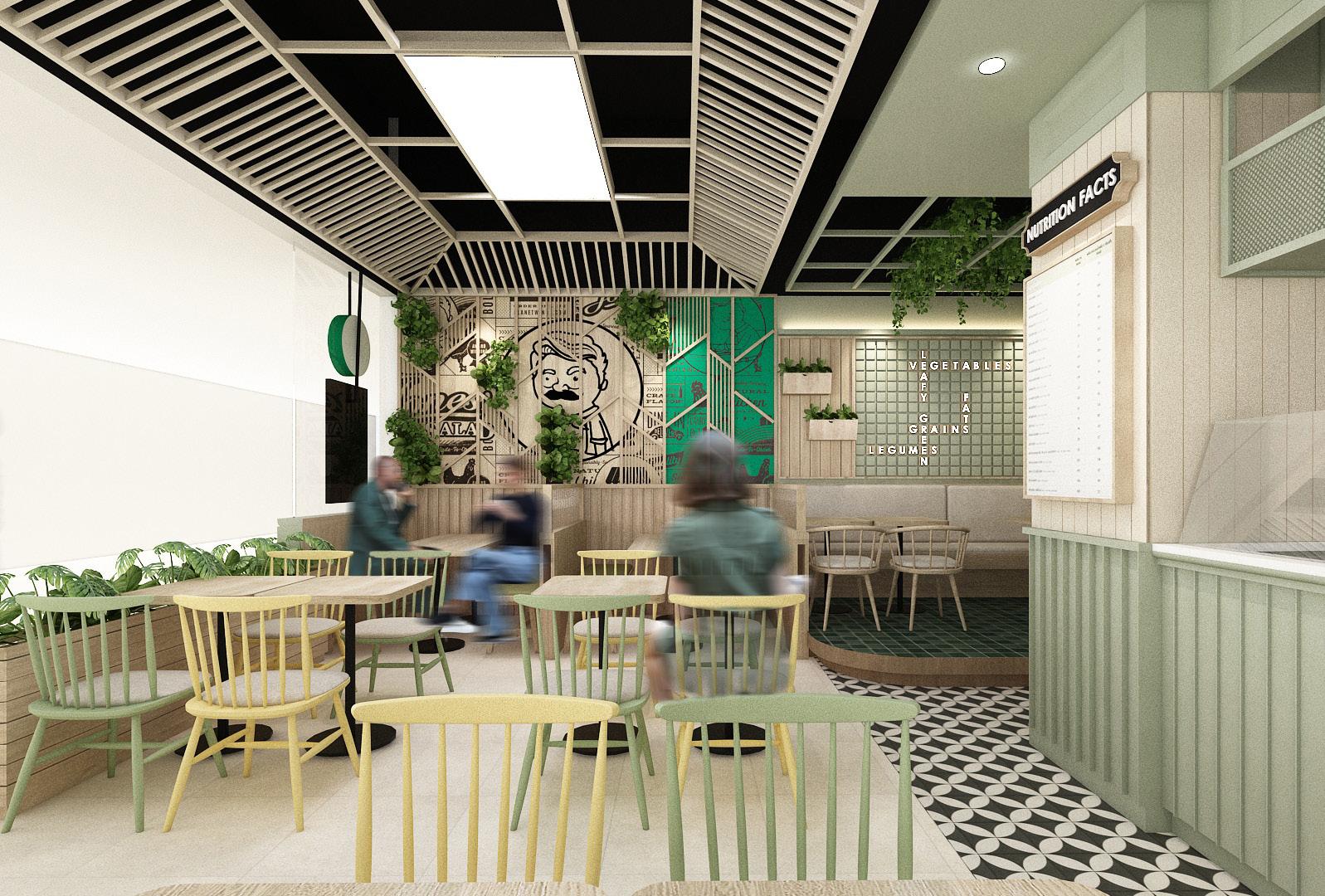

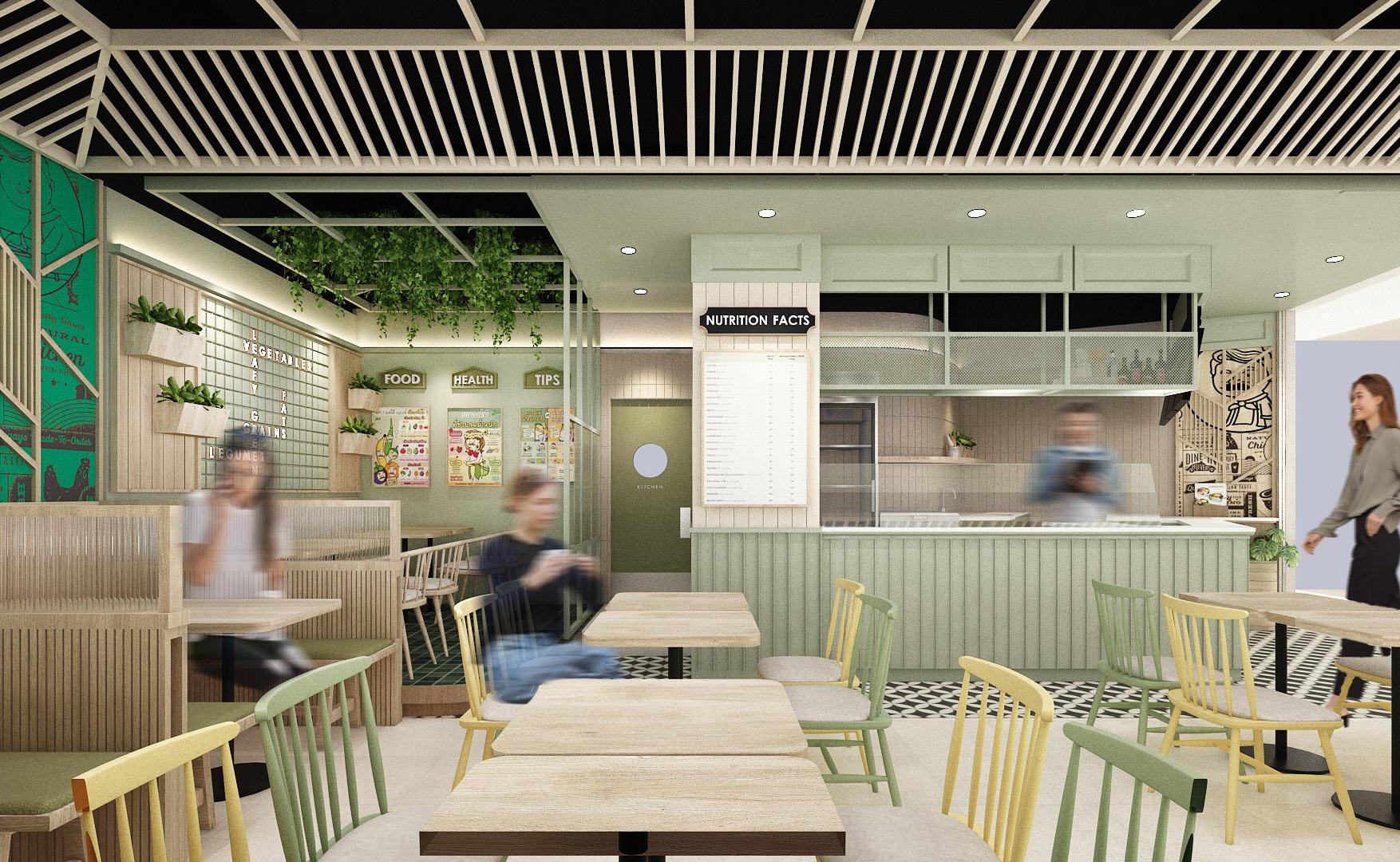
Project: Restaurant

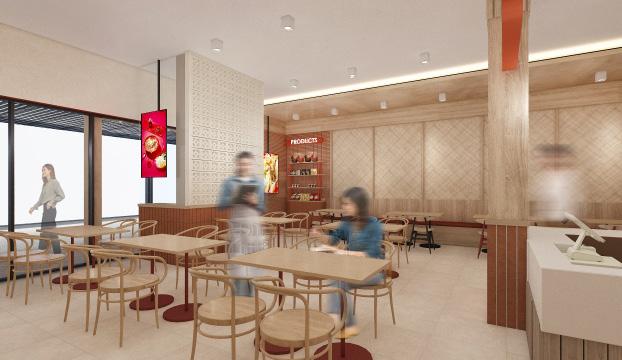
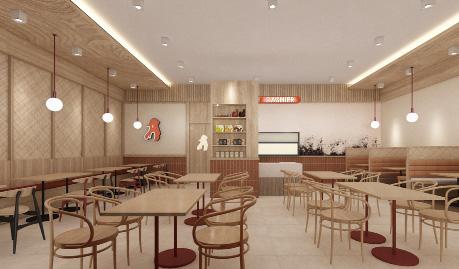
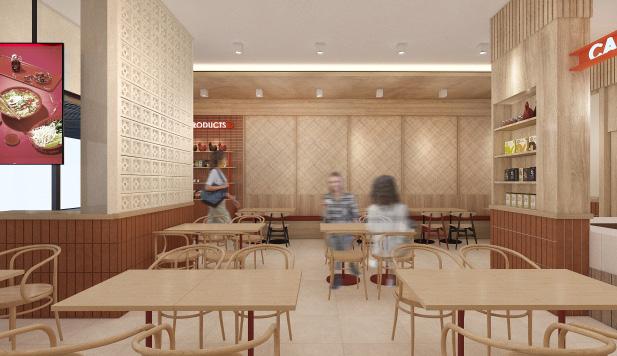
Location: Panya Village
Area: 110 sqm
Modern-Esarn concept. The bamboo weaving wall decoration is inspired from Kratib (Sticky Rice basket). The wall tile pattern is from the loincloth.
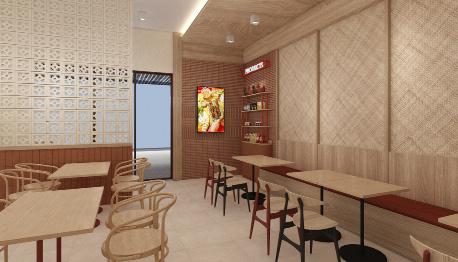
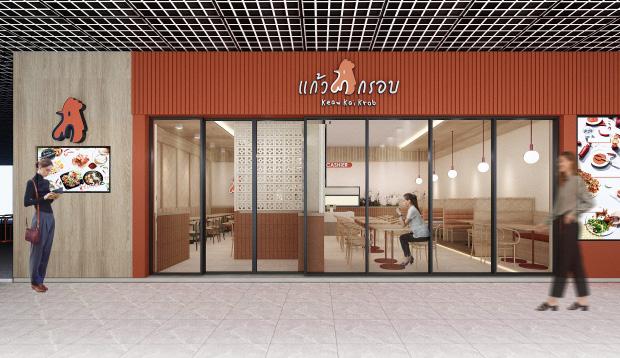
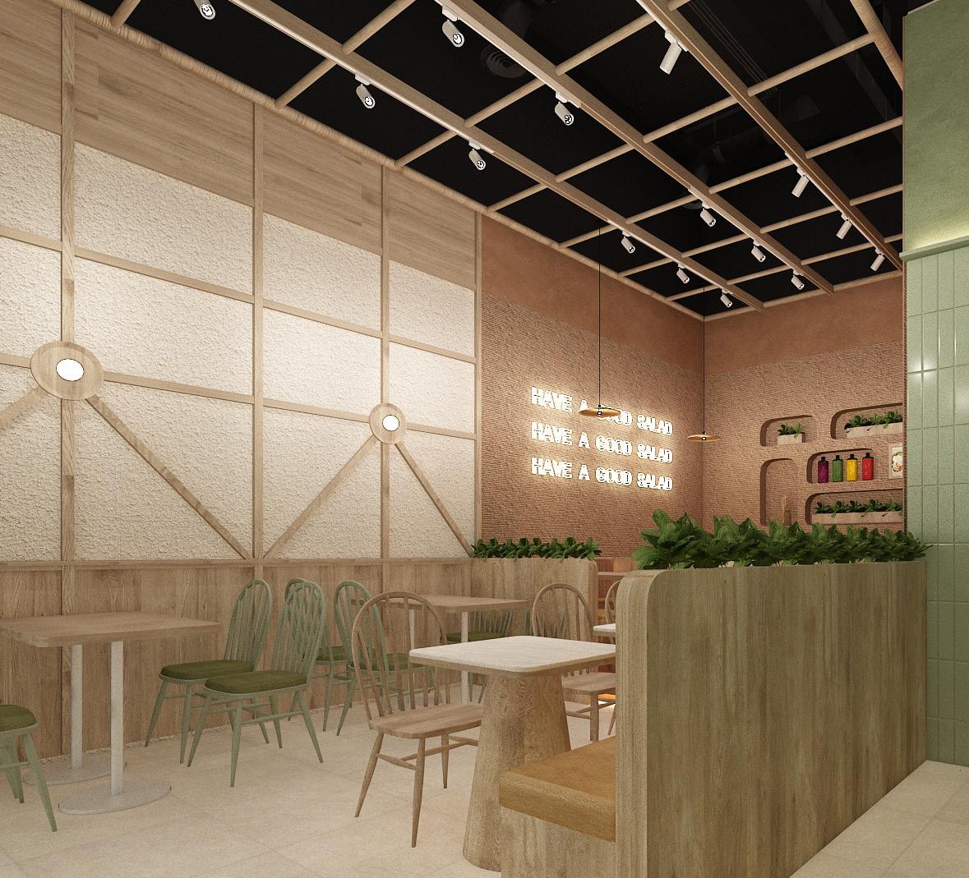
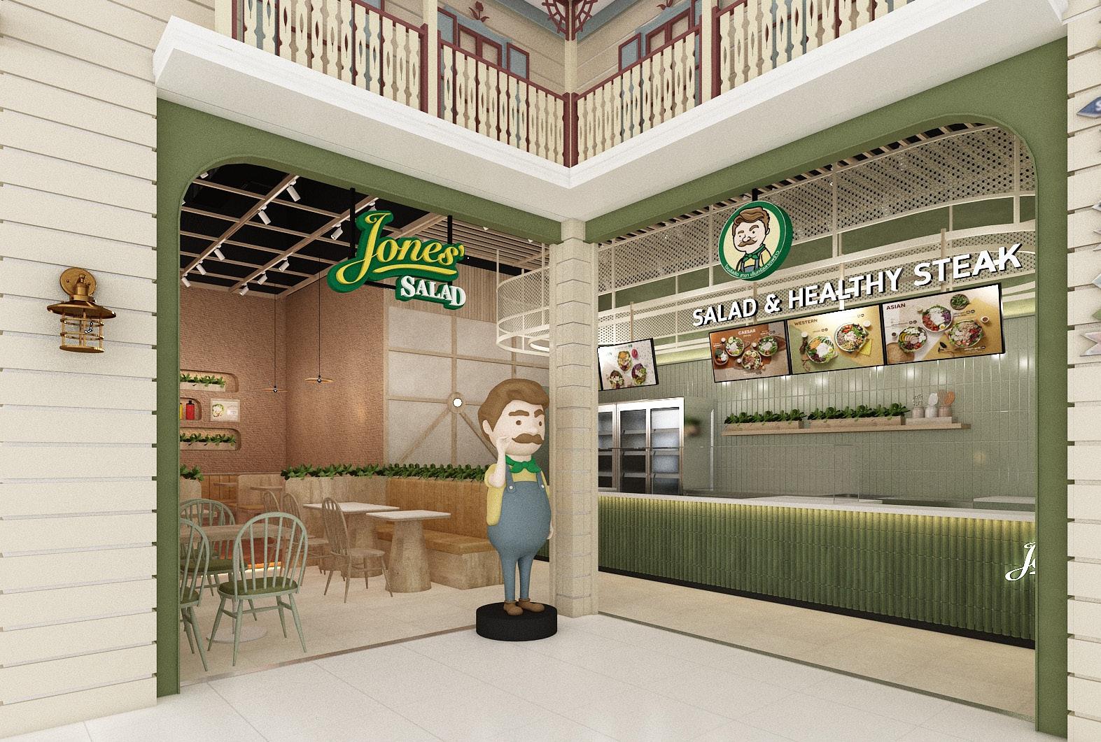
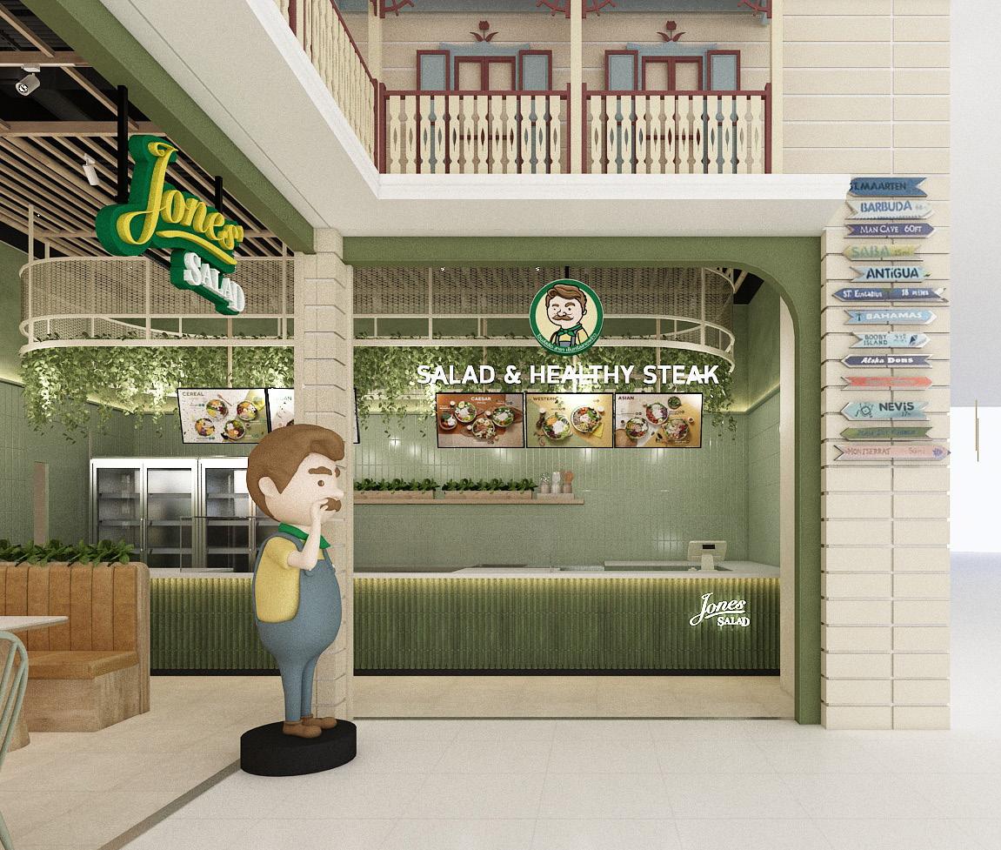
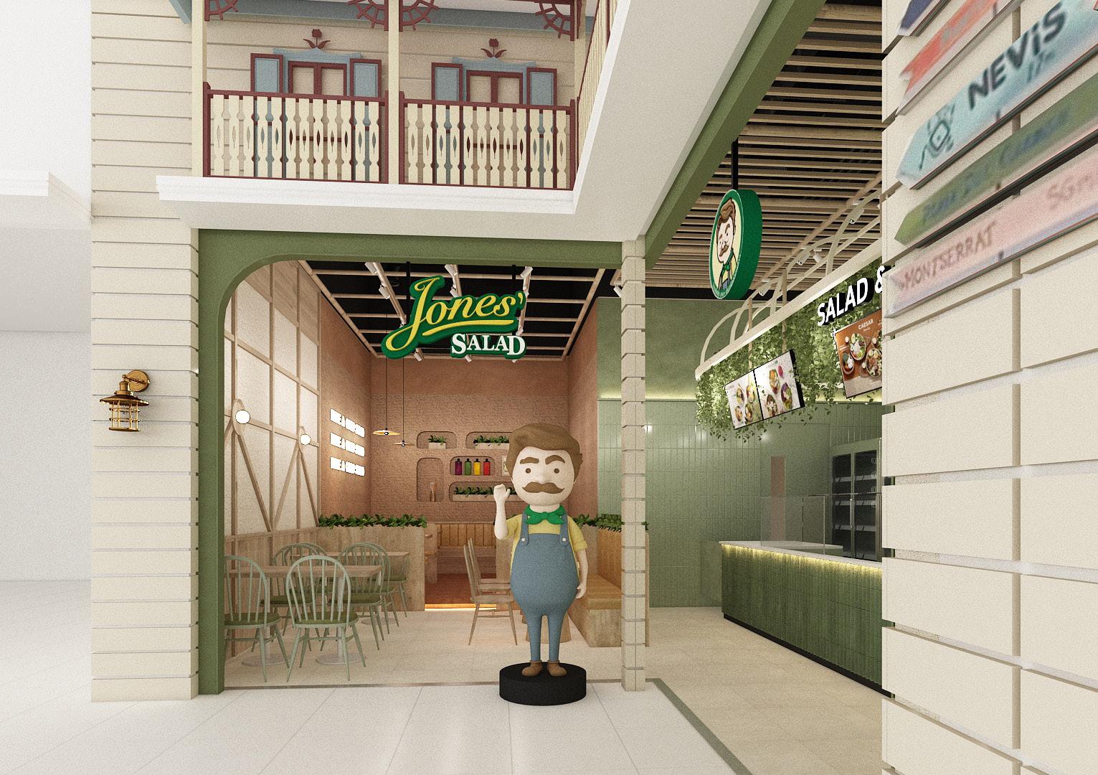 Location: Terminal Rama III
Location: Terminal Rama III
Location: One Origin at Bearing 10 Area: 111 sqm.
The cafe concept attended to bring the relaxation and wabi -sabi atmosphere,The hightlight wall imitated the zen meditation. Also some spot on the floor is decorated with mixed white and gray gravel just like zen garden.
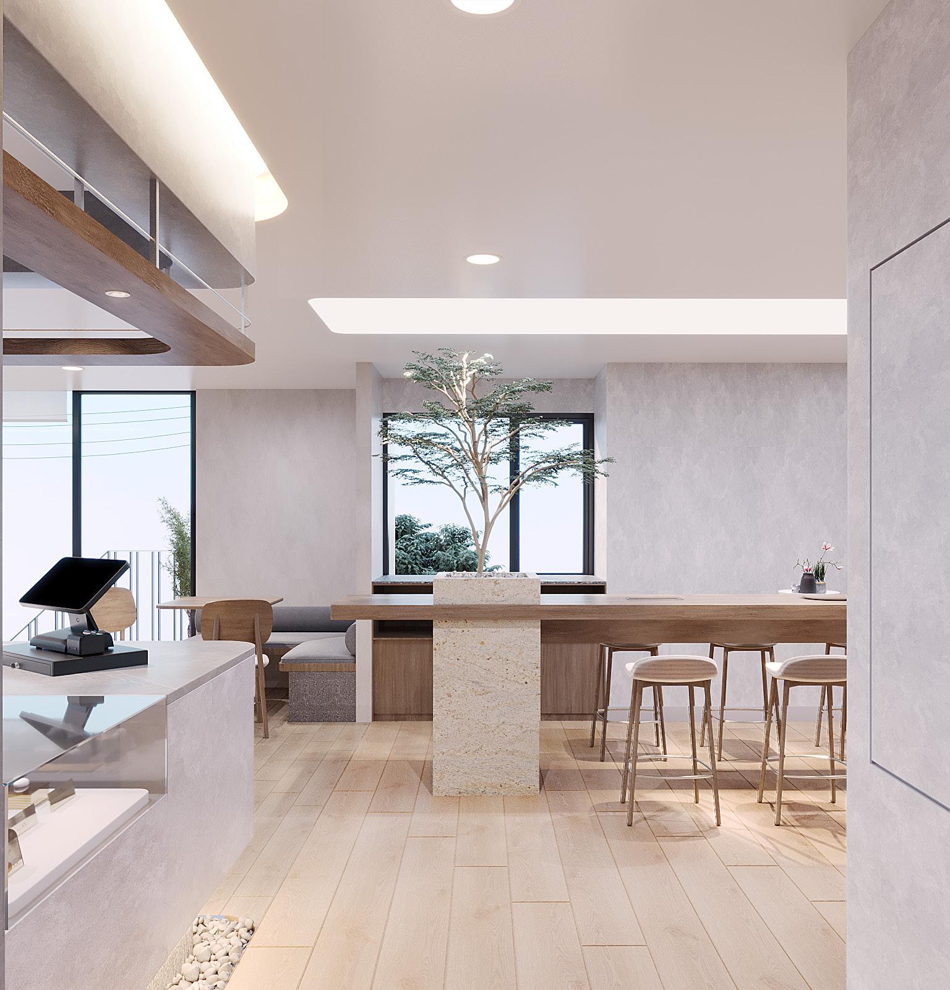
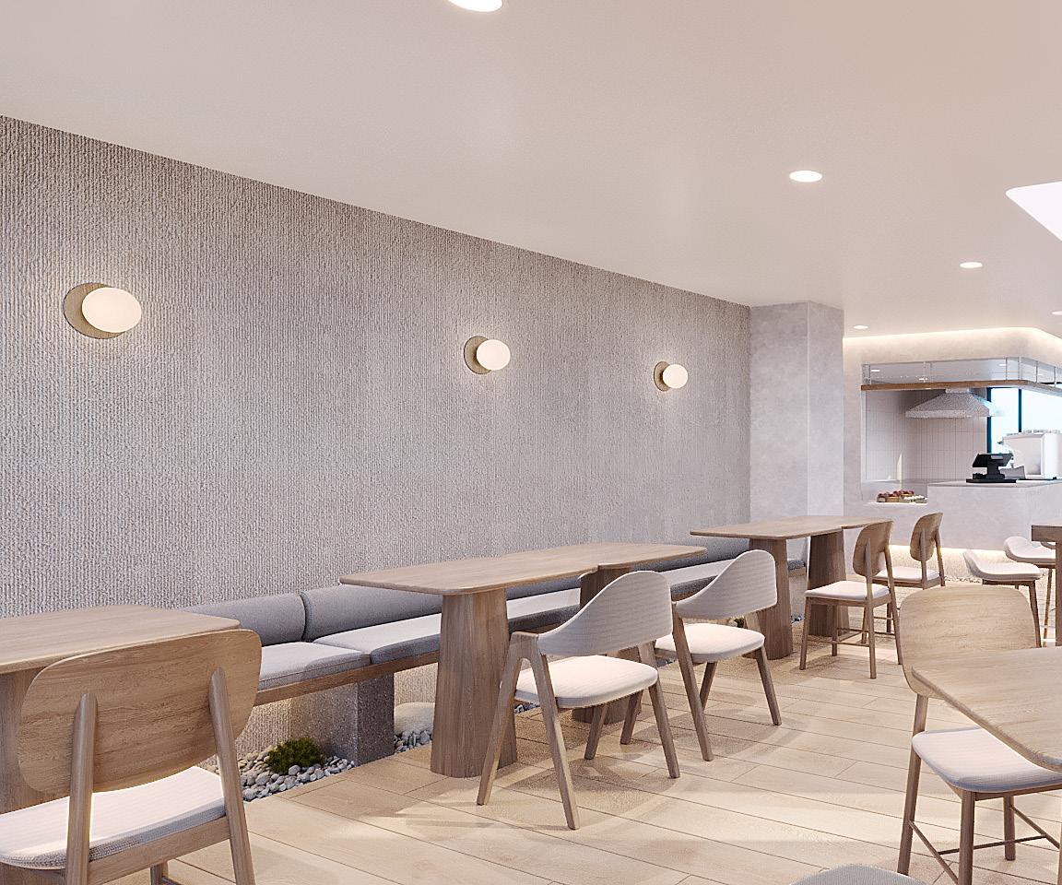
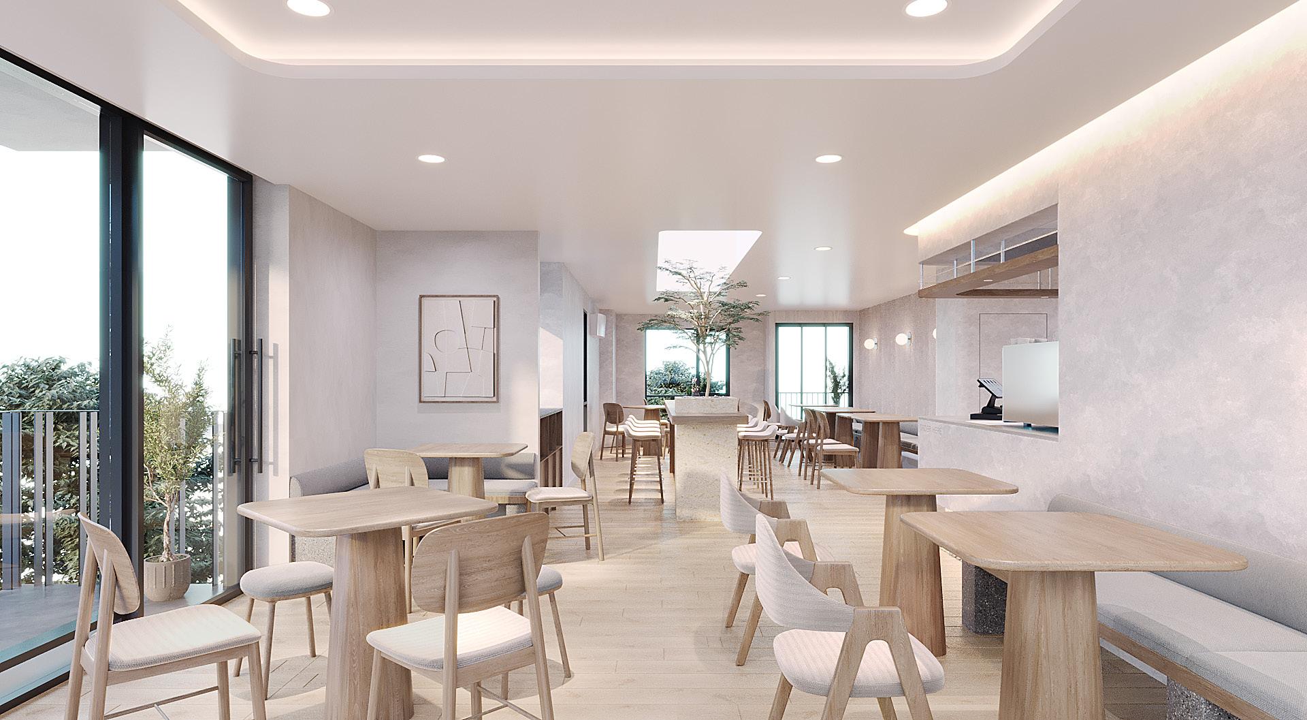
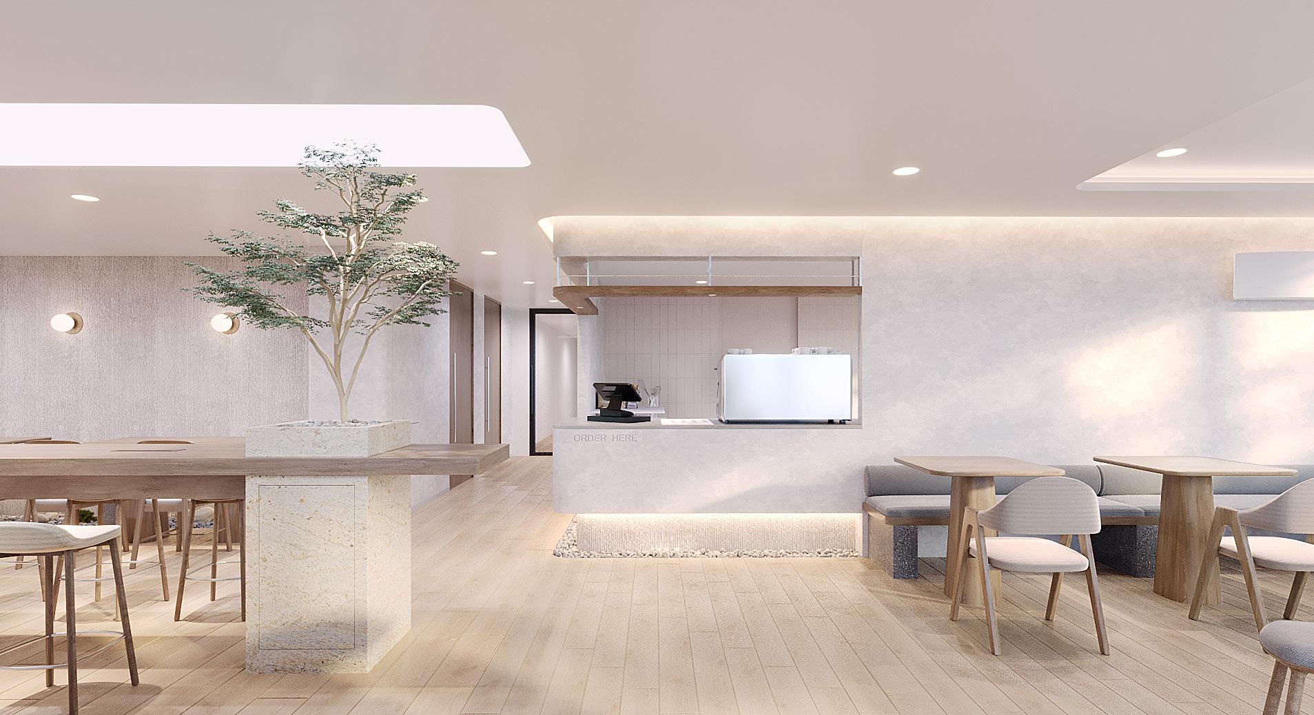


Location: Jewa market, Bangyai
Area: 114.7 sqm
Korean imported produce supermarket with minimal black and white scheme.
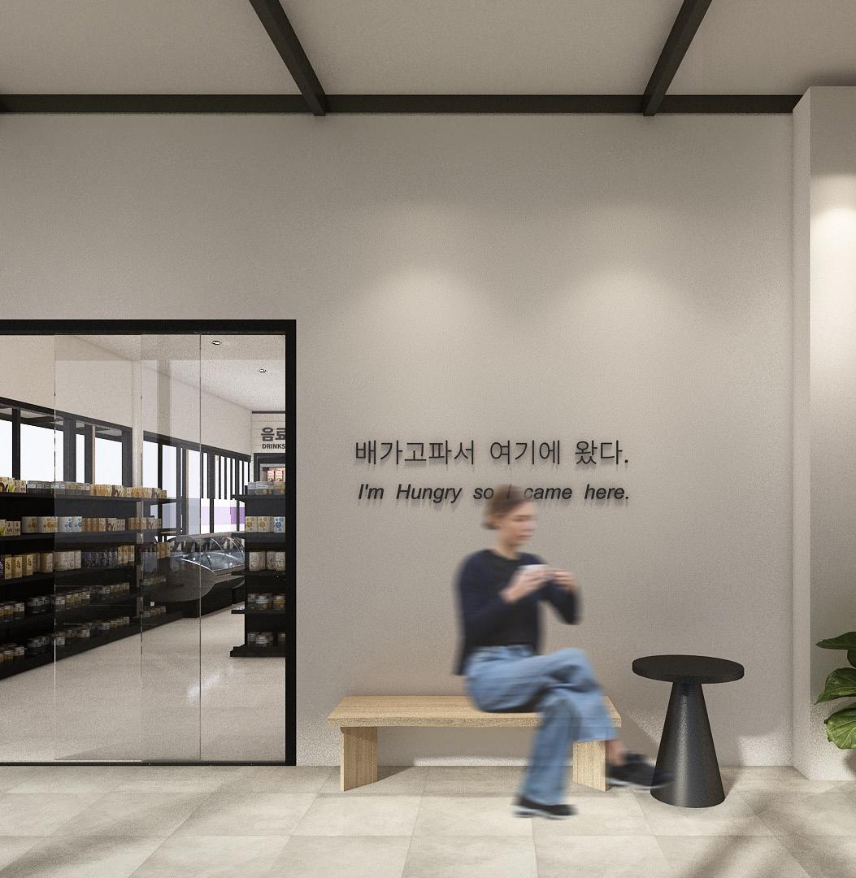
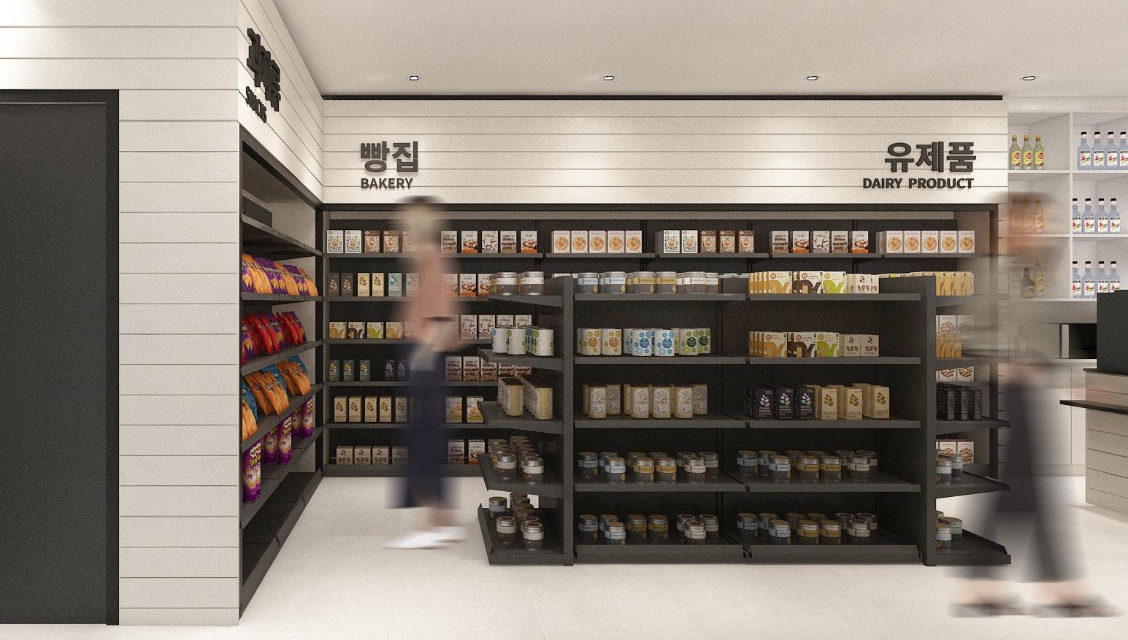
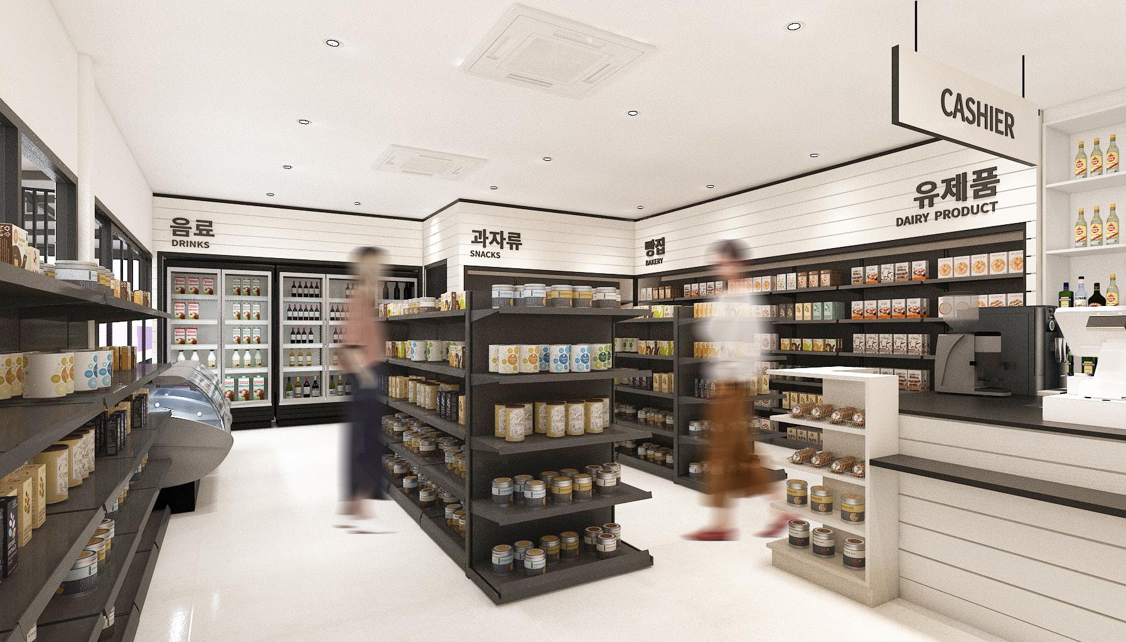
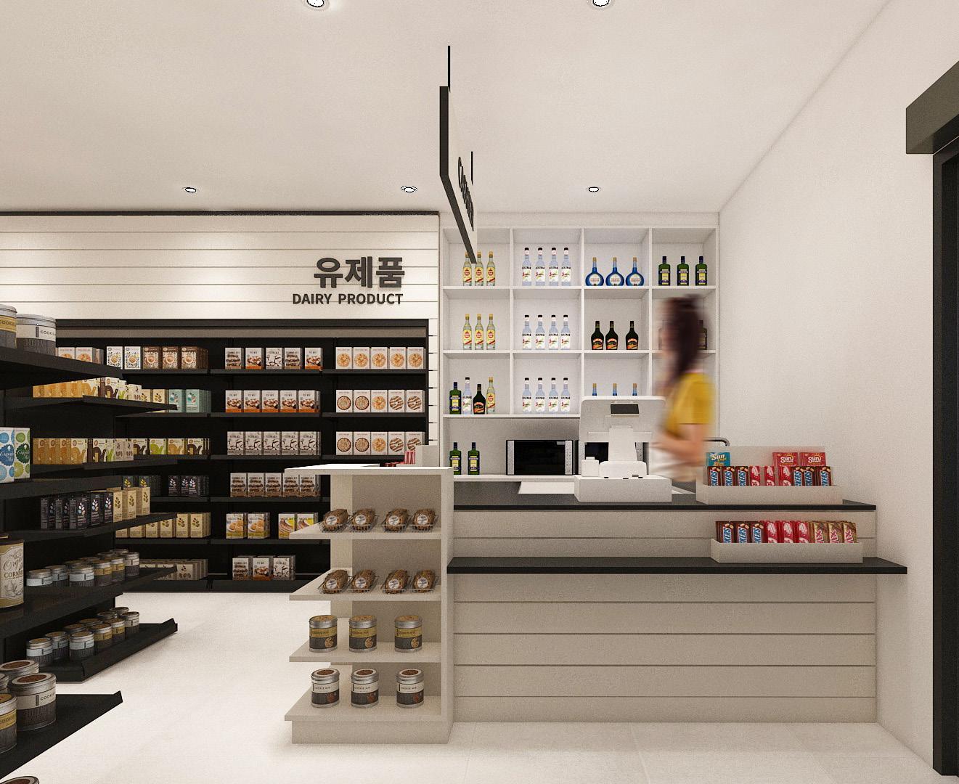
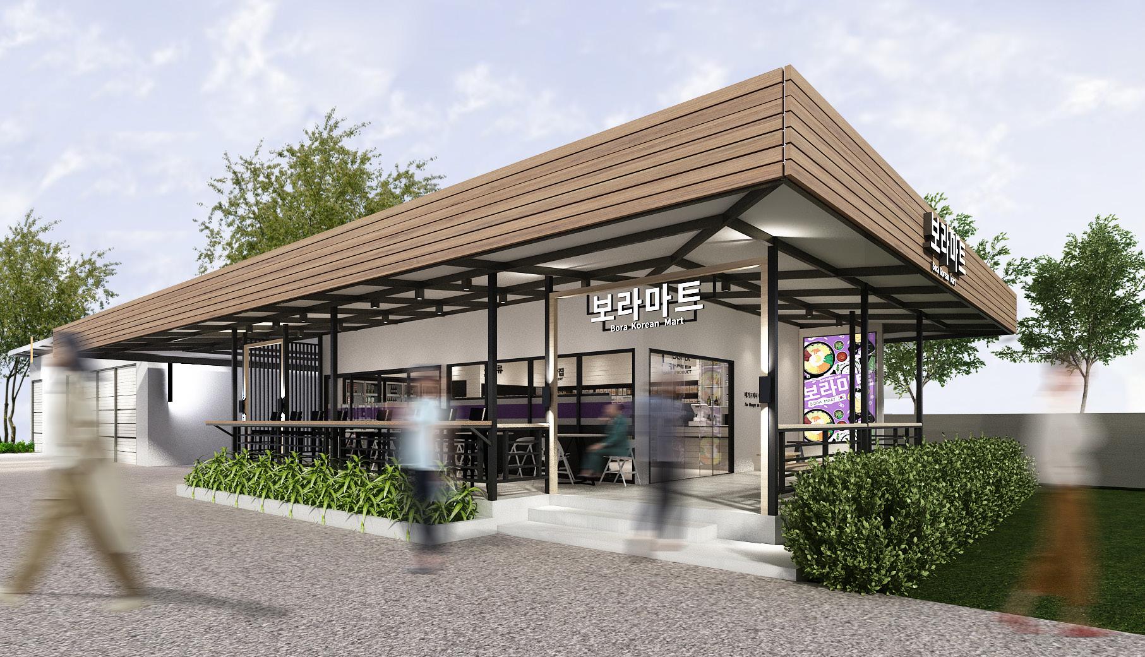
Location: Central Westgate Area: 98 sqm.
Multi brands fashion shopwith luxurious and Art deco blended. The shop is mainly white color in various texture, In the most of shelves are Artisan plaster texture, added some gold element. Lastly furnishes by bold color furnitures.
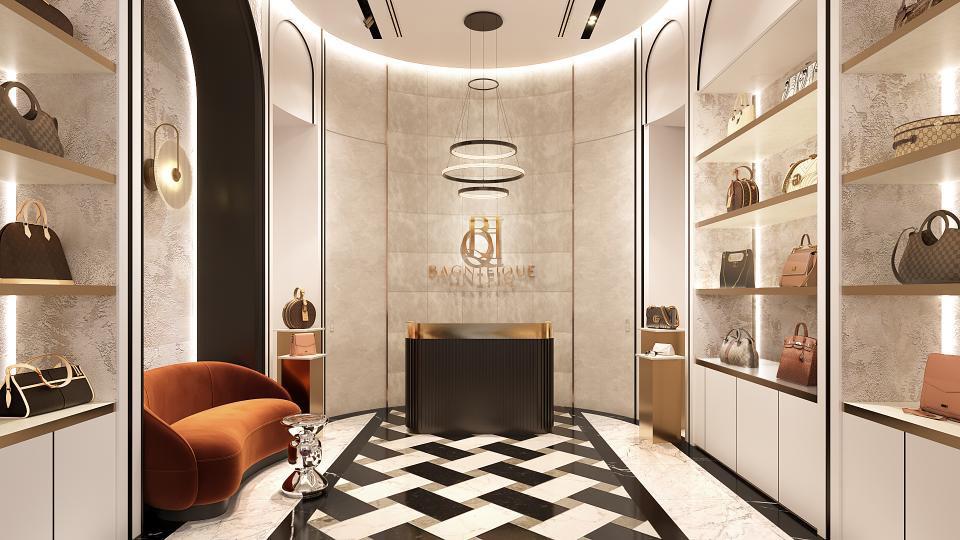
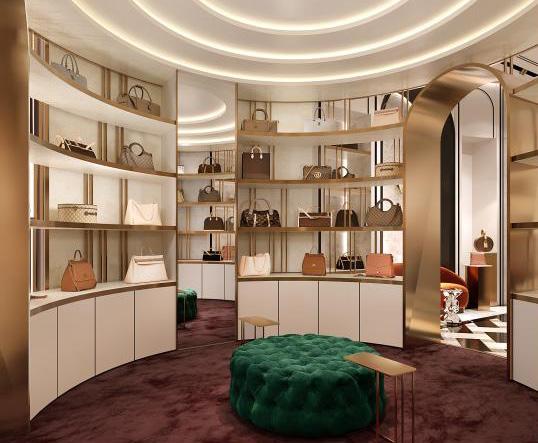
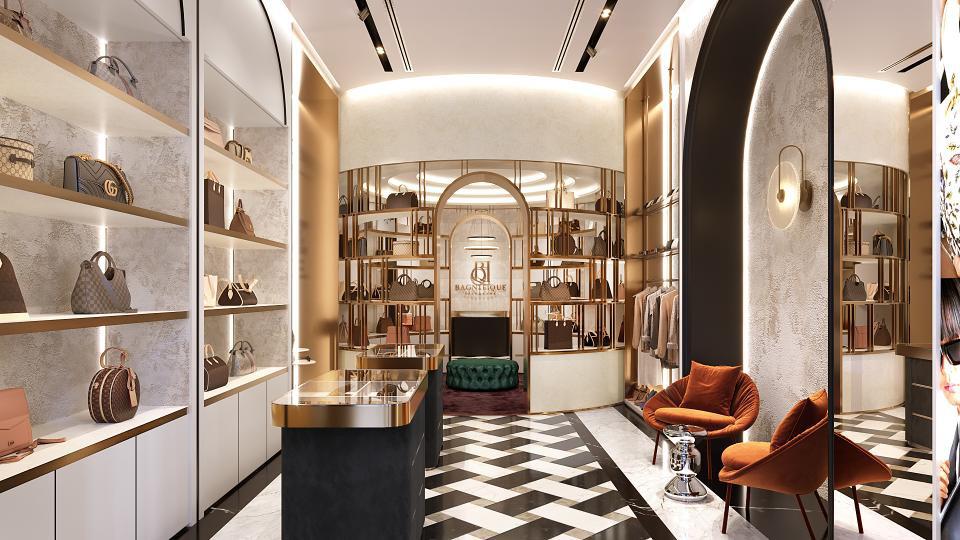
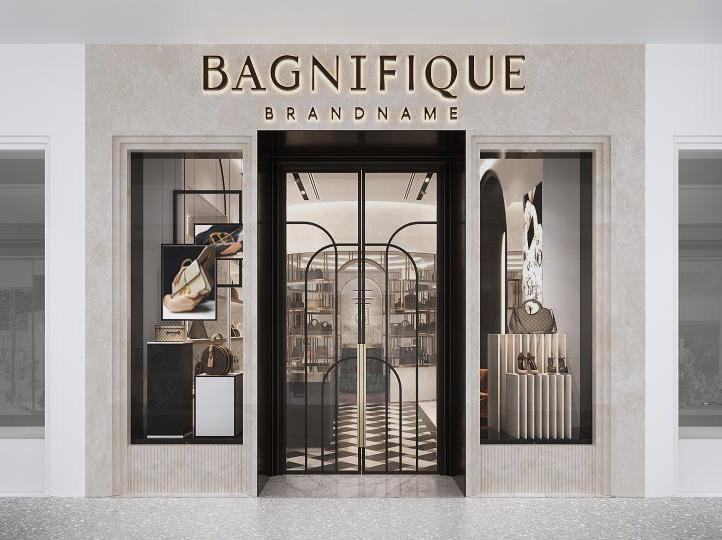


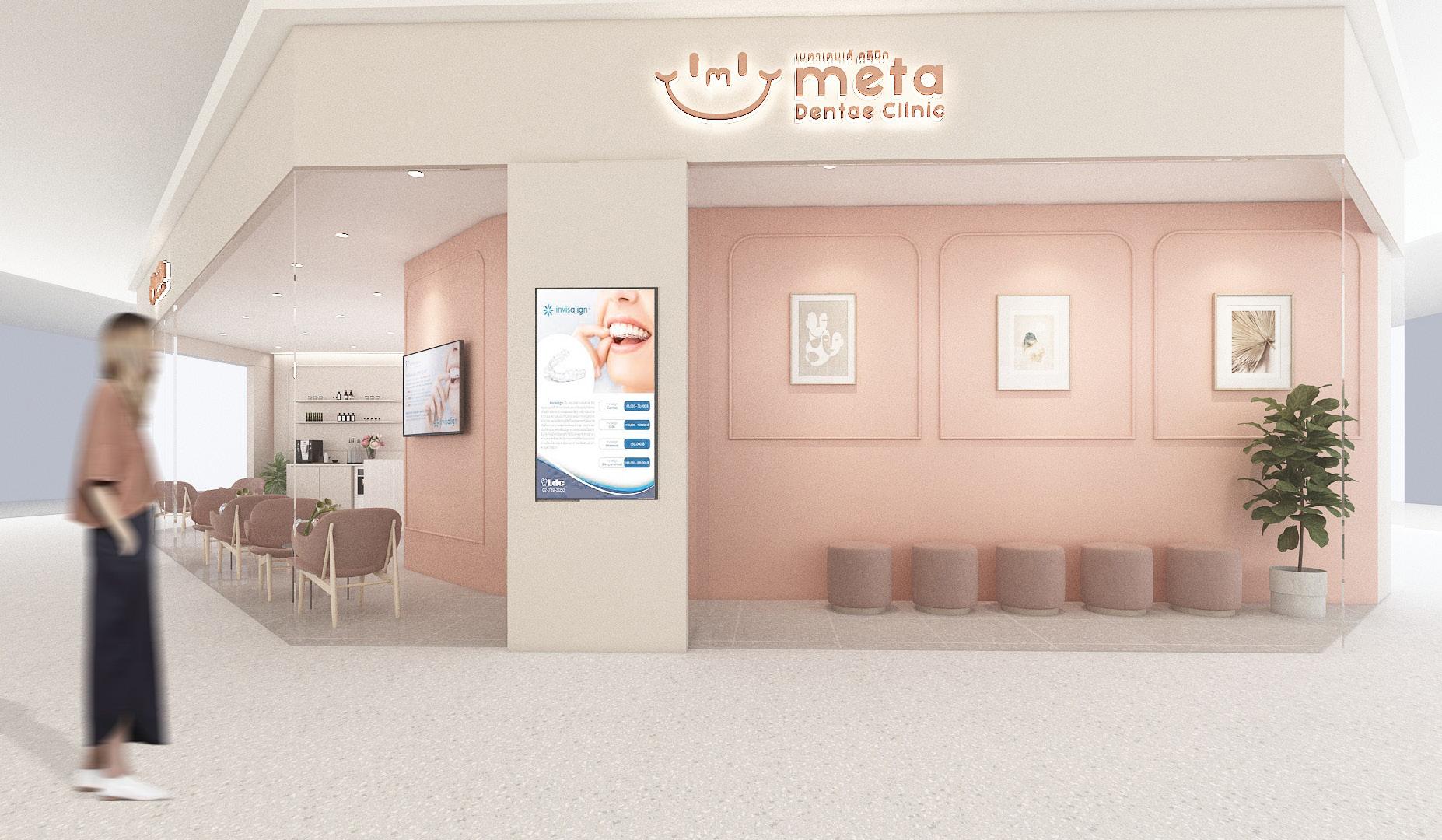
Project: Dental clinic
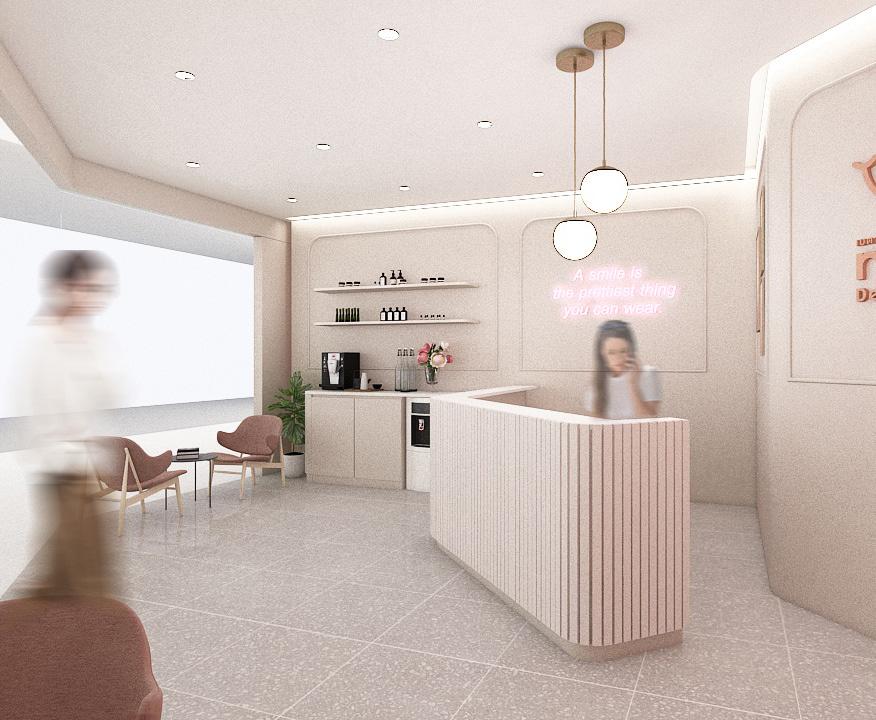
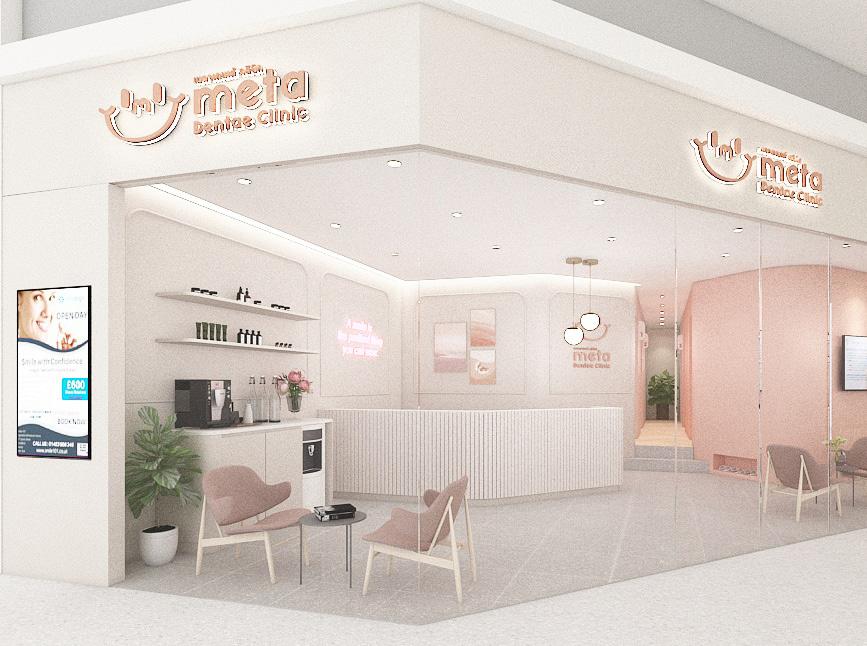
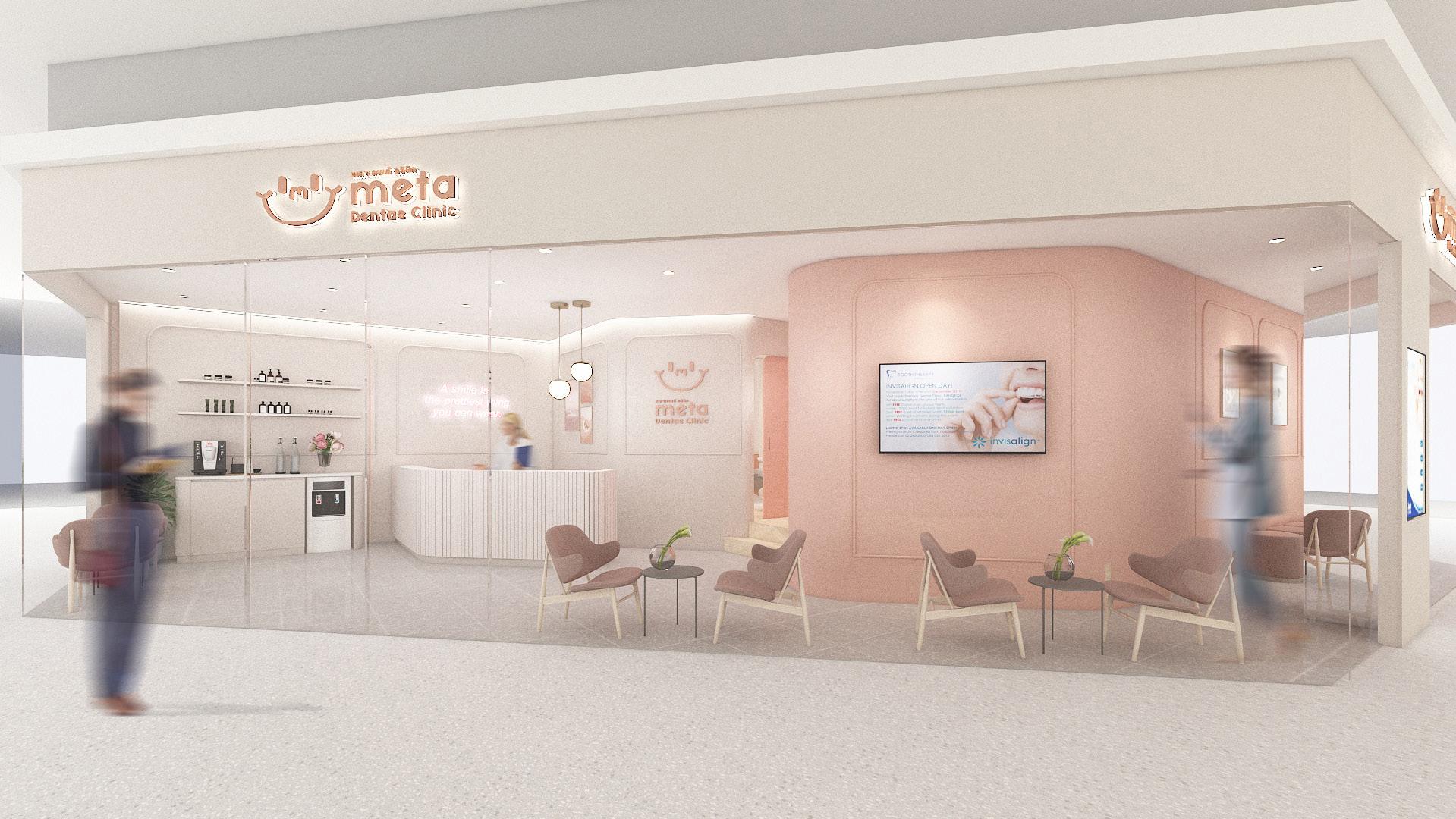
Location: Lotus RAMA4
Area: 112 sqm
Project: Treatment and Spa
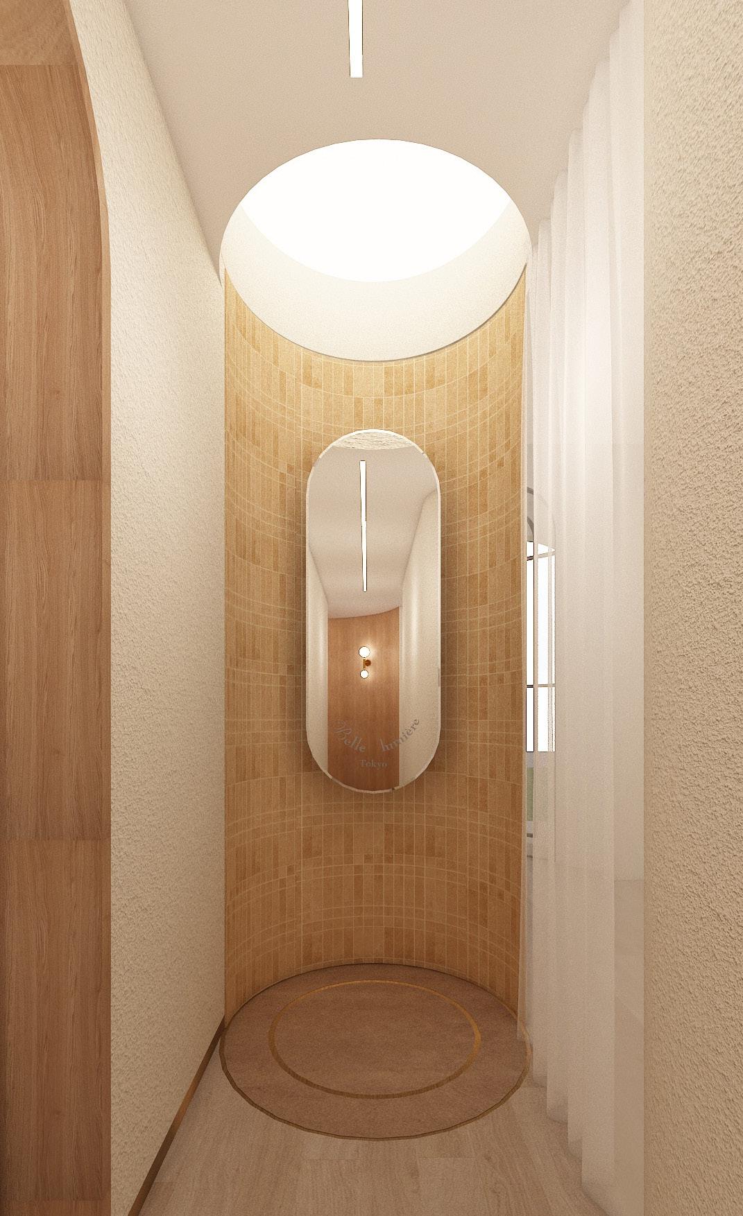
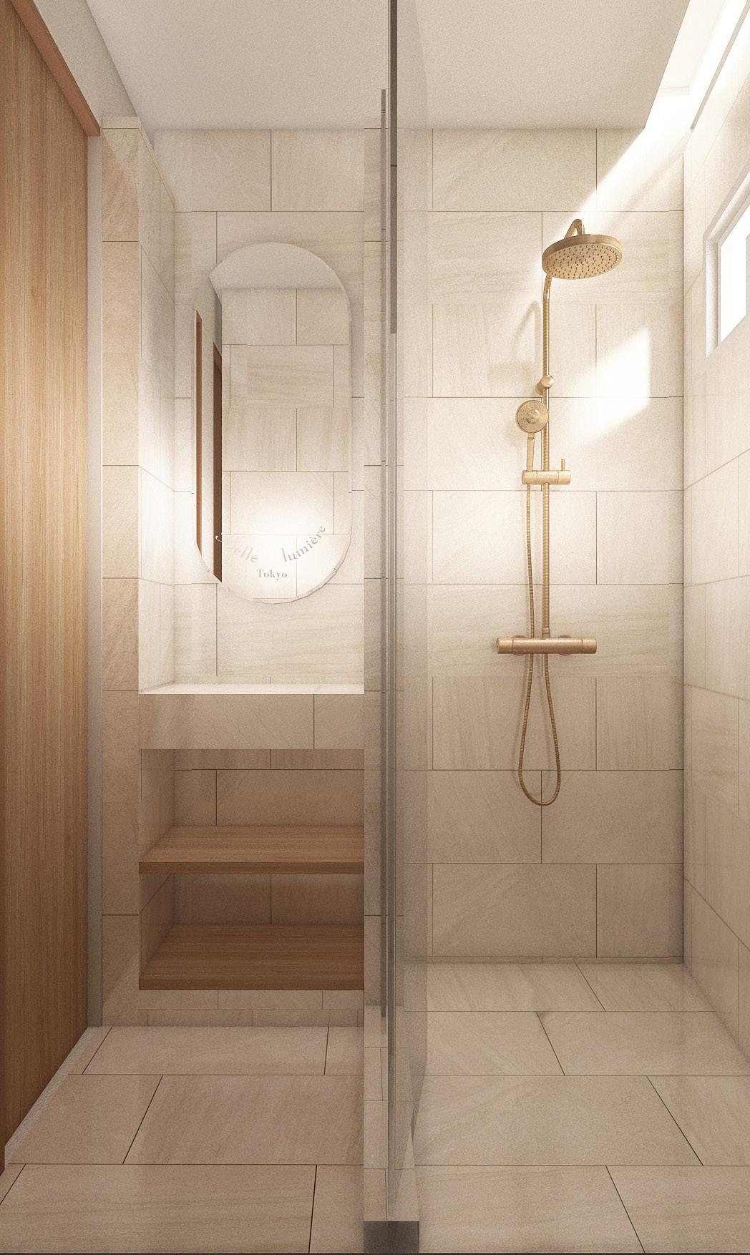
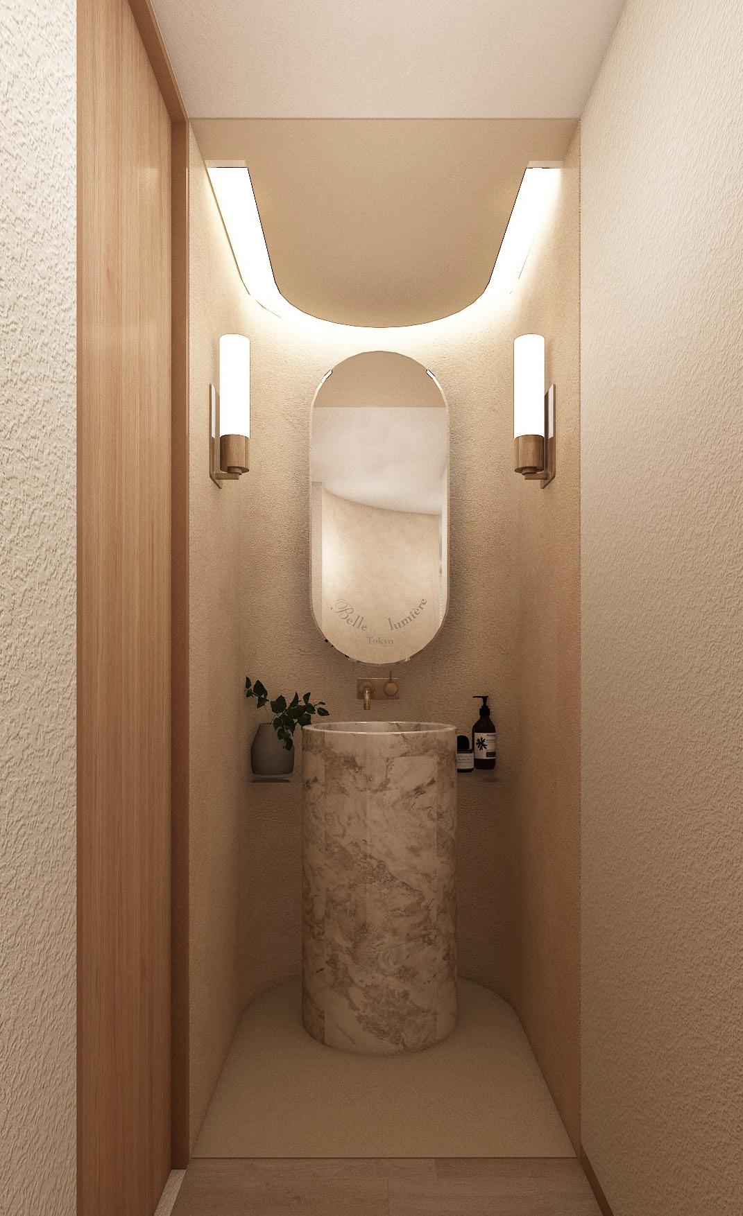

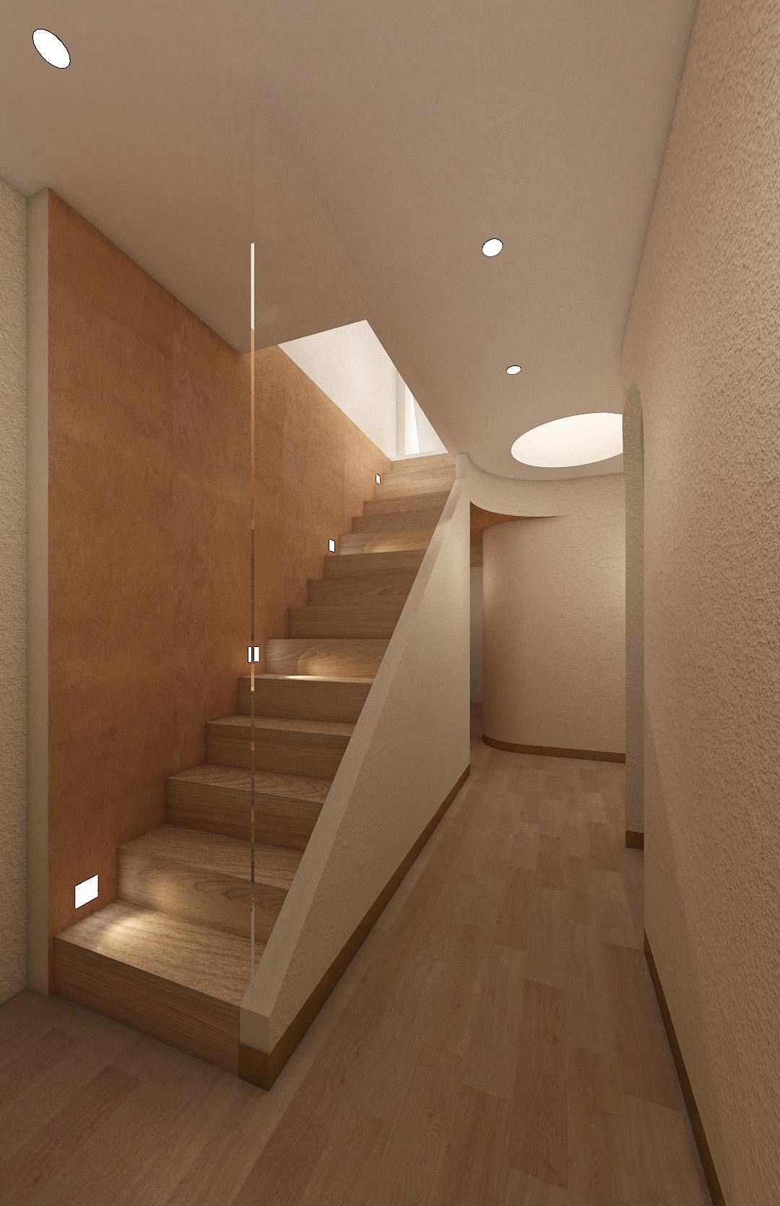
Location: Ari
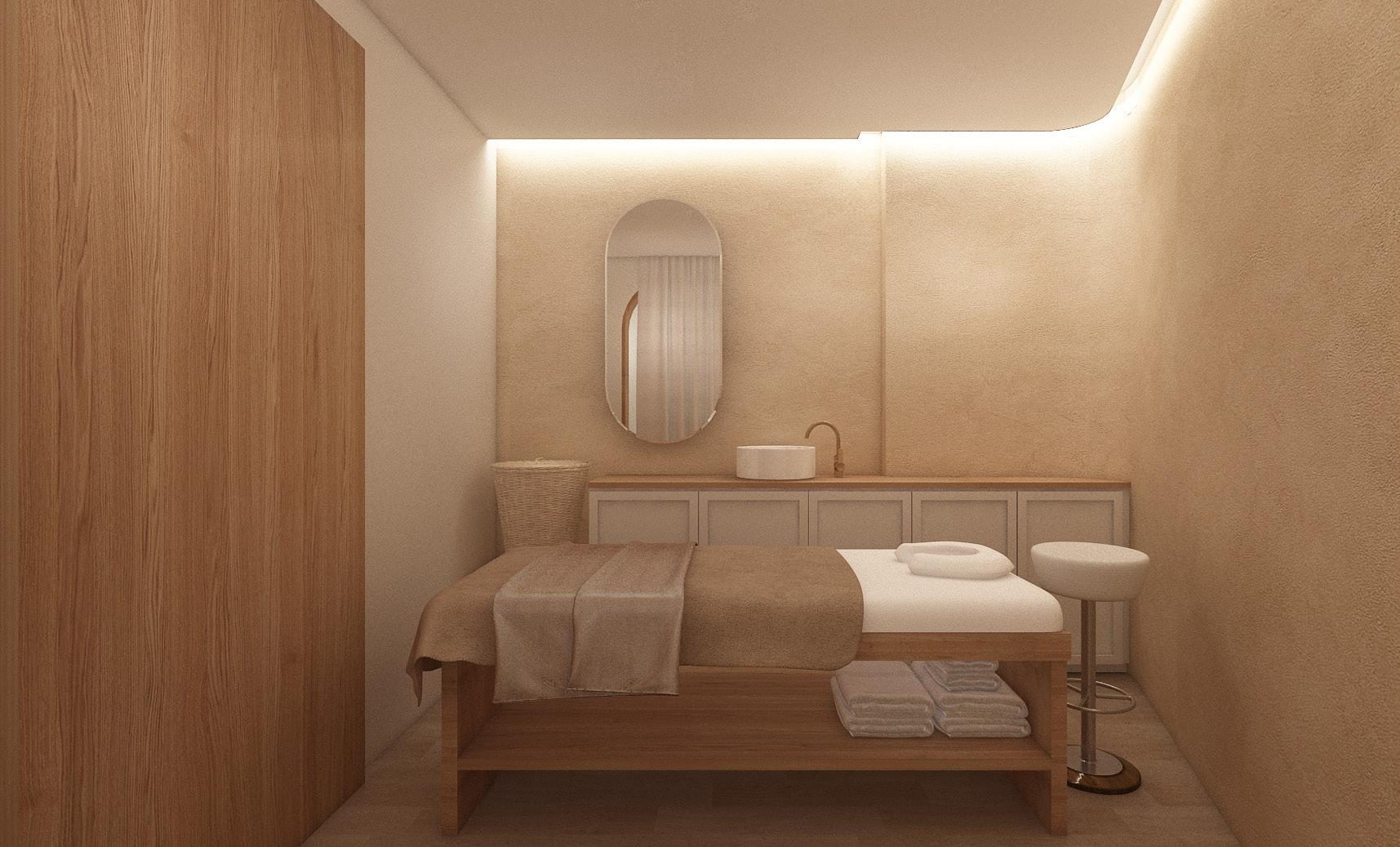
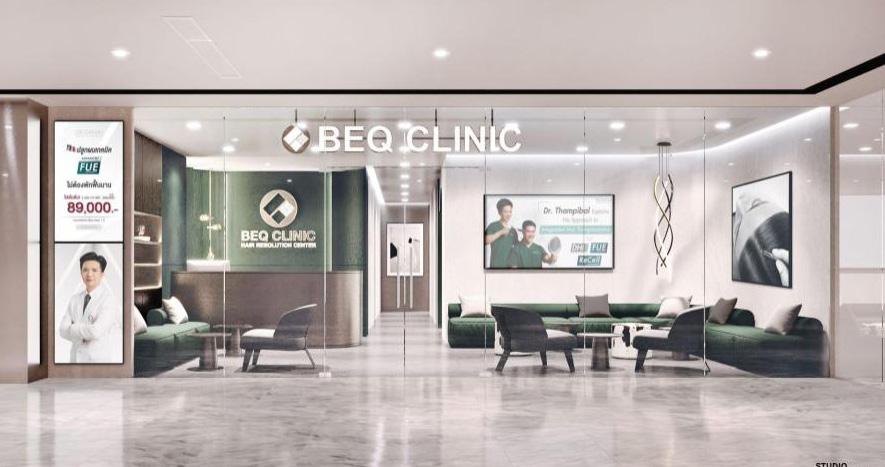
Hair Tranplant consultation and advanced procedures for hair loss.
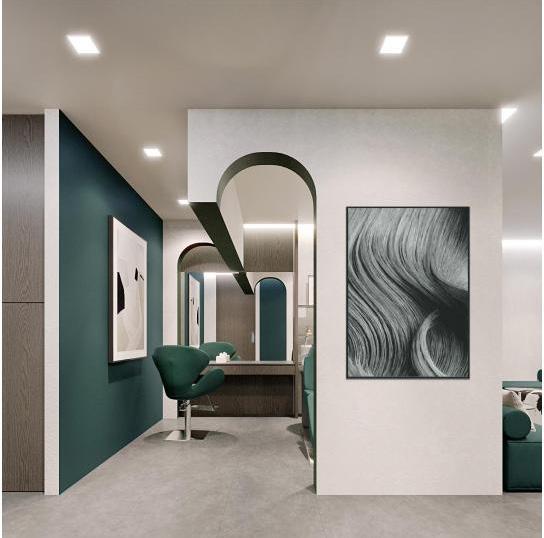
Location:
CP Tower Area: 271 sqm.
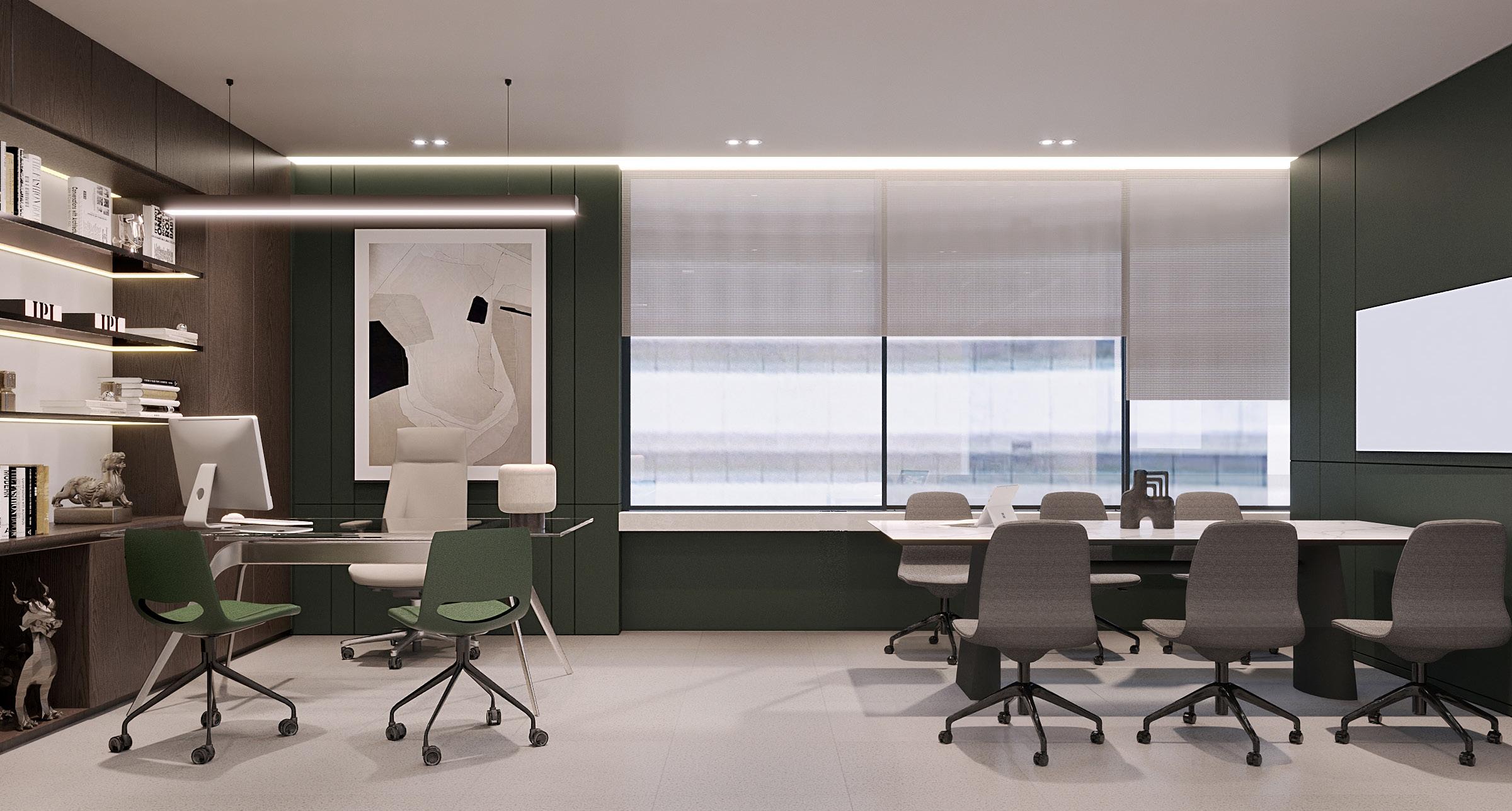
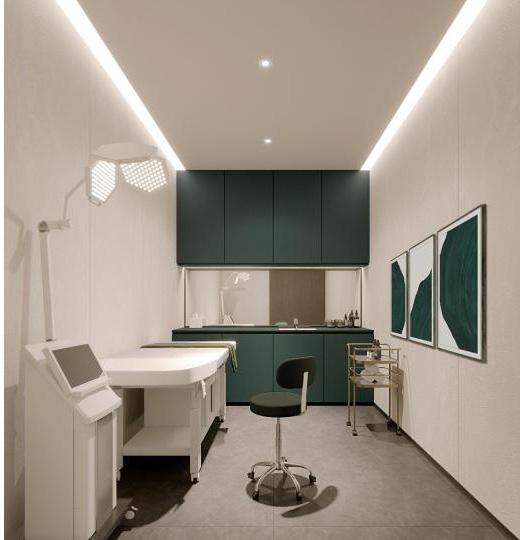


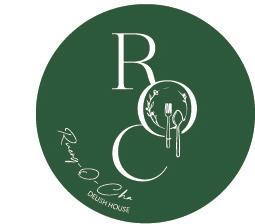
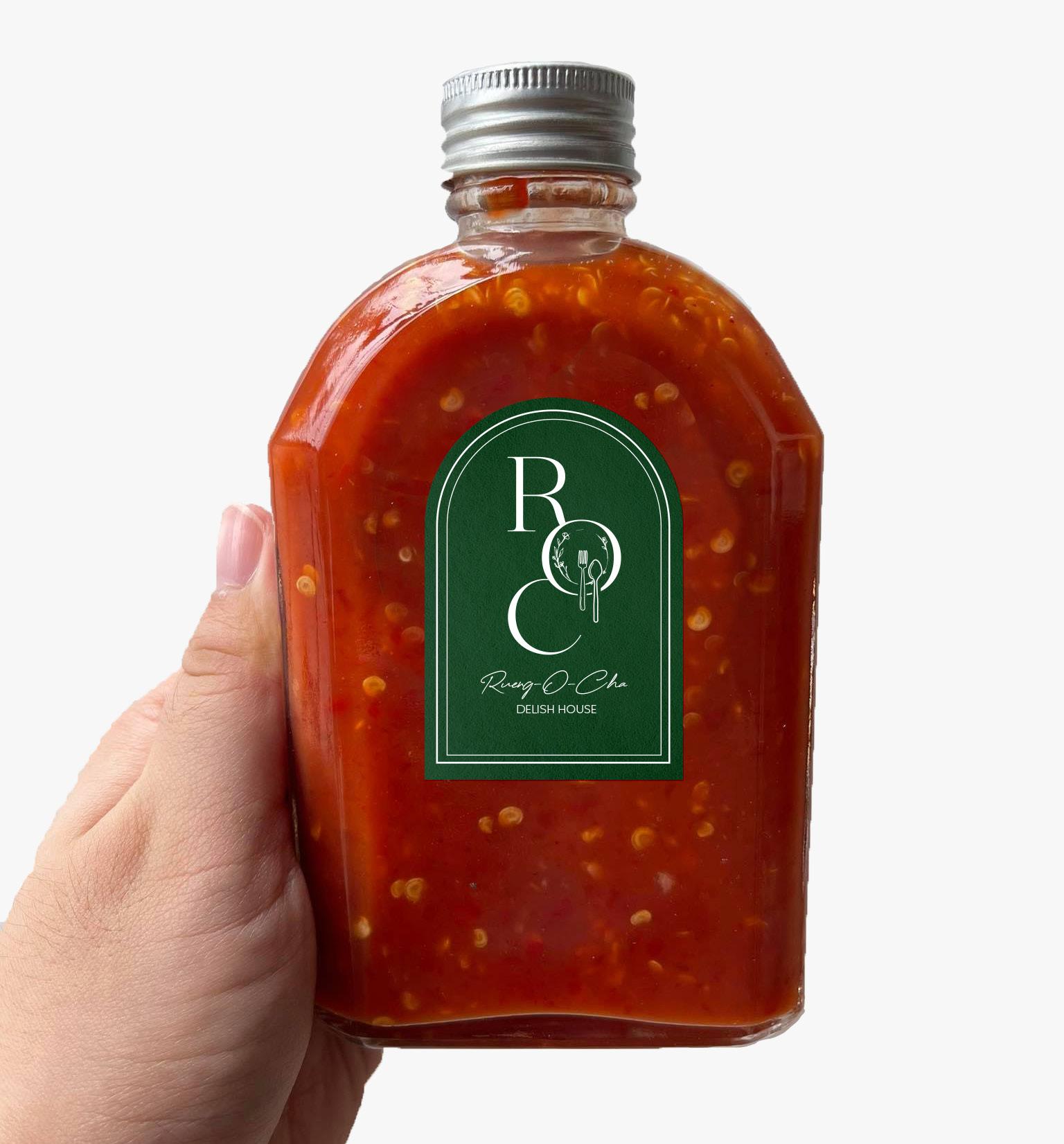
Sticker packaging for consumed products.
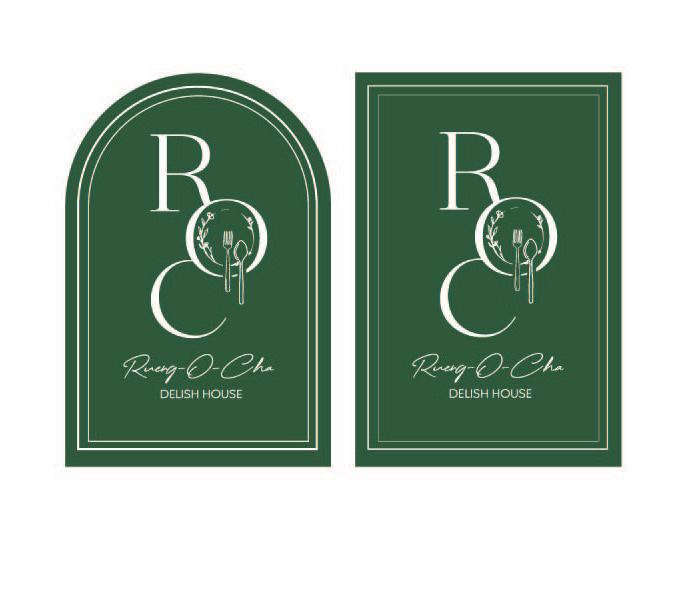
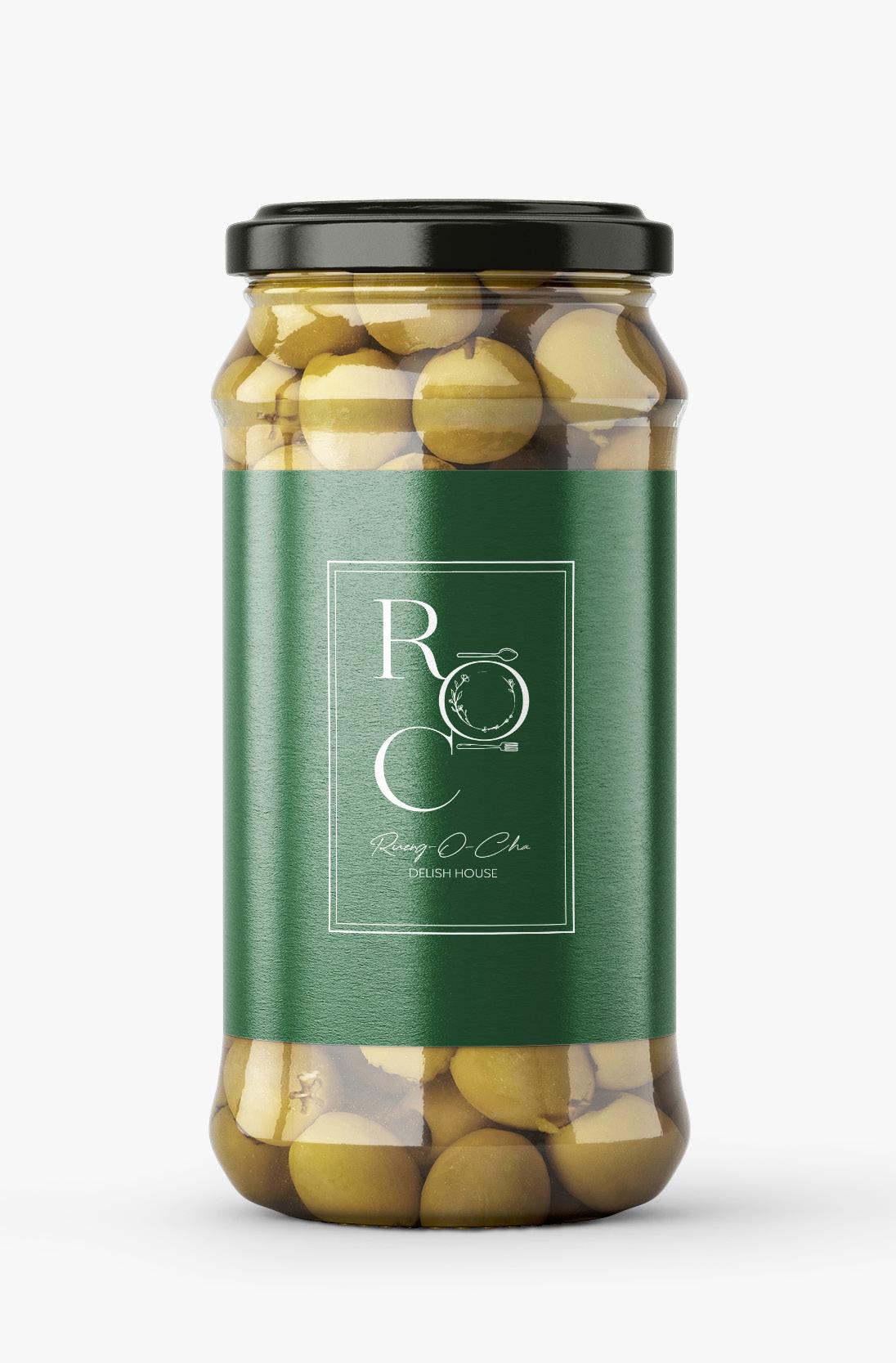


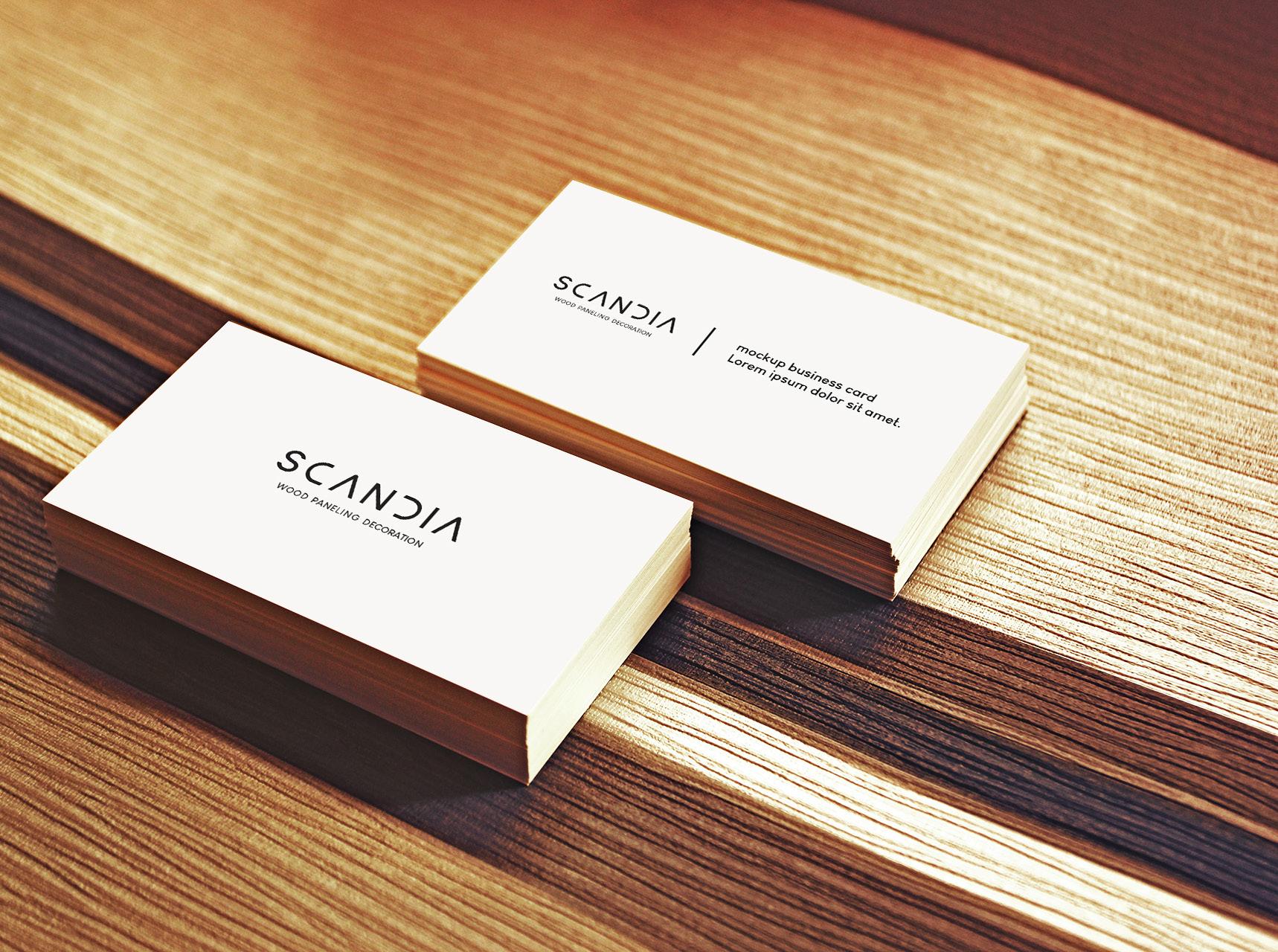

wooden wall finishing inspired from scandinavian decoration vibes. The design had taken the idea from linear wood panelling pattern
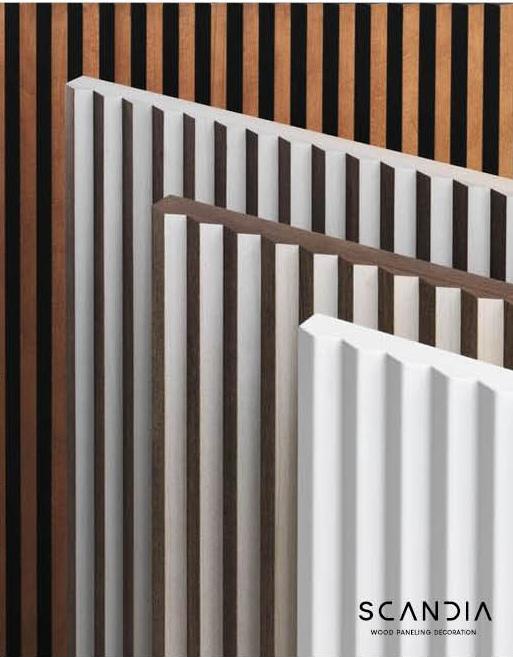
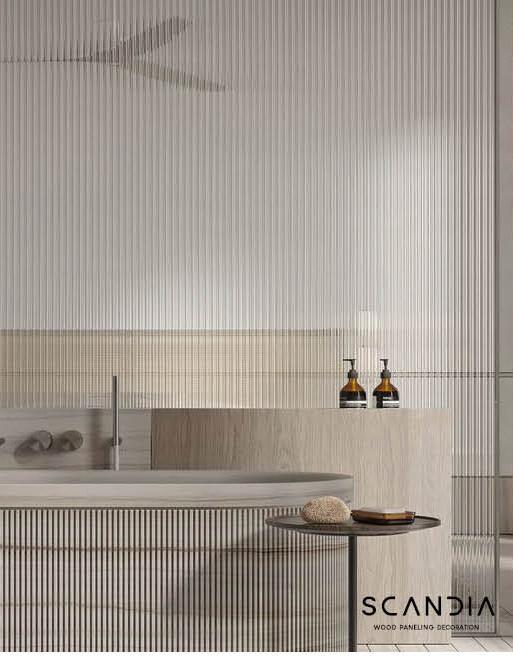
The logo inspired by the smoke when the candle was lightened, which provides the classical vibes with Serif font.

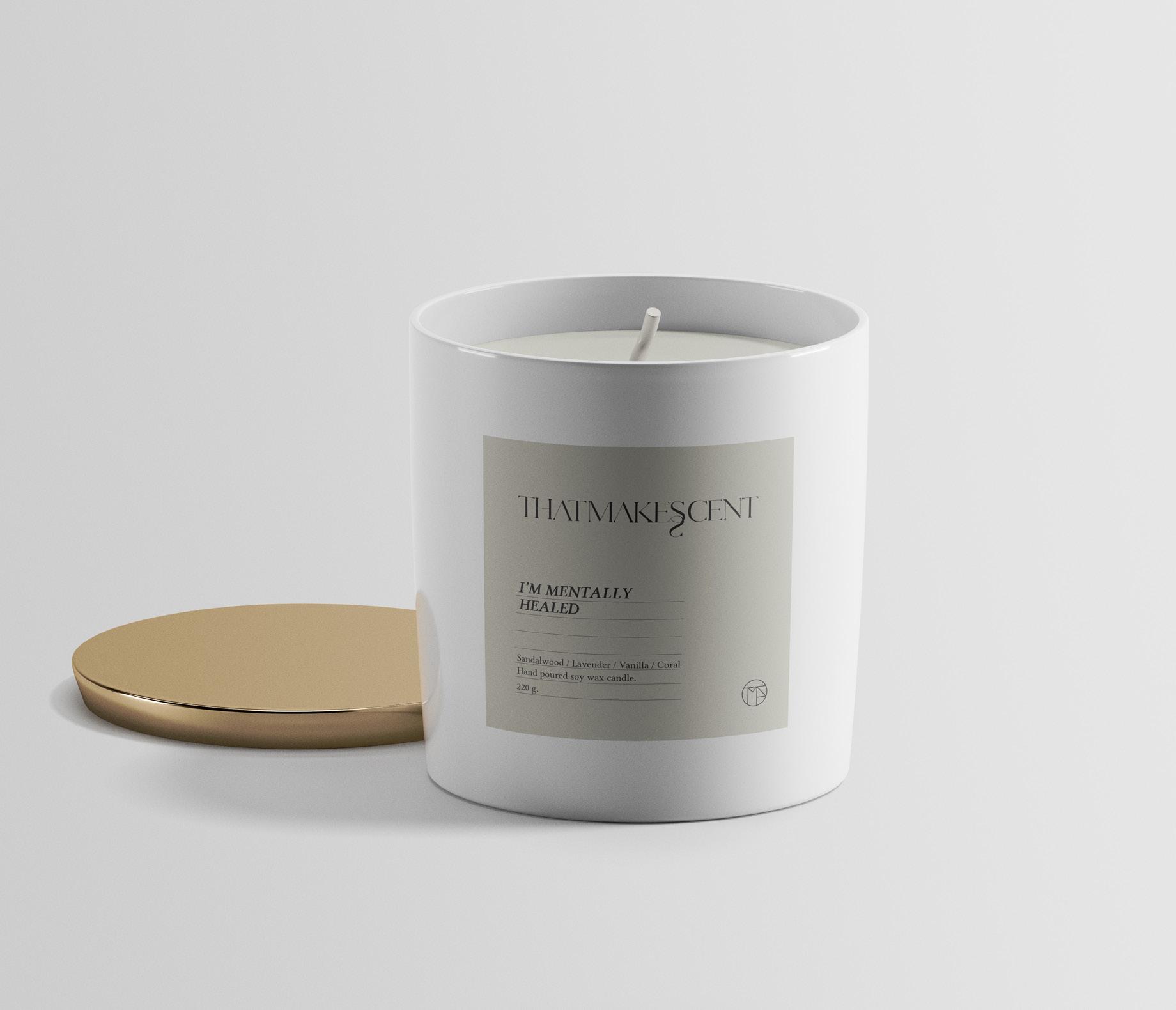
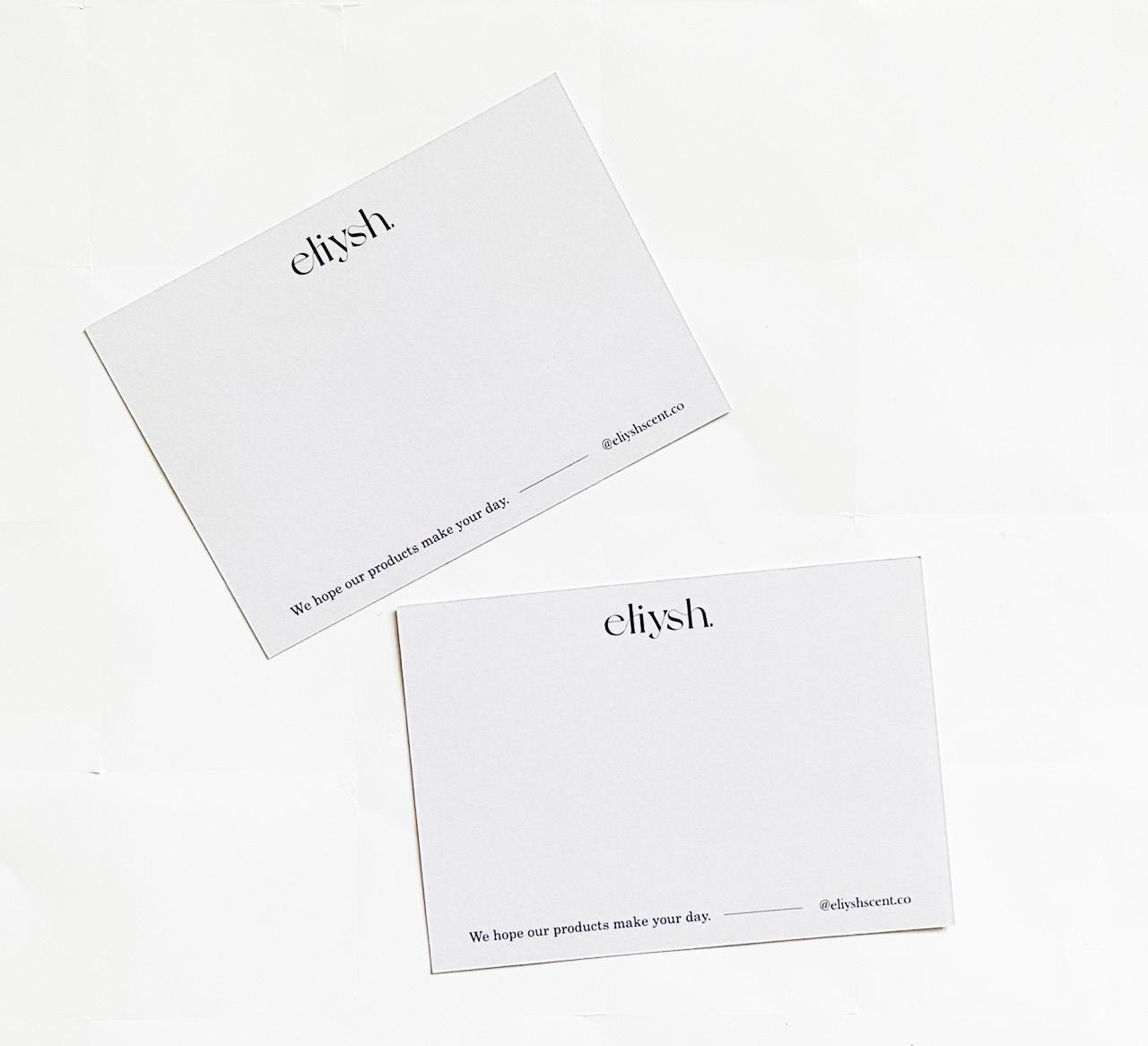

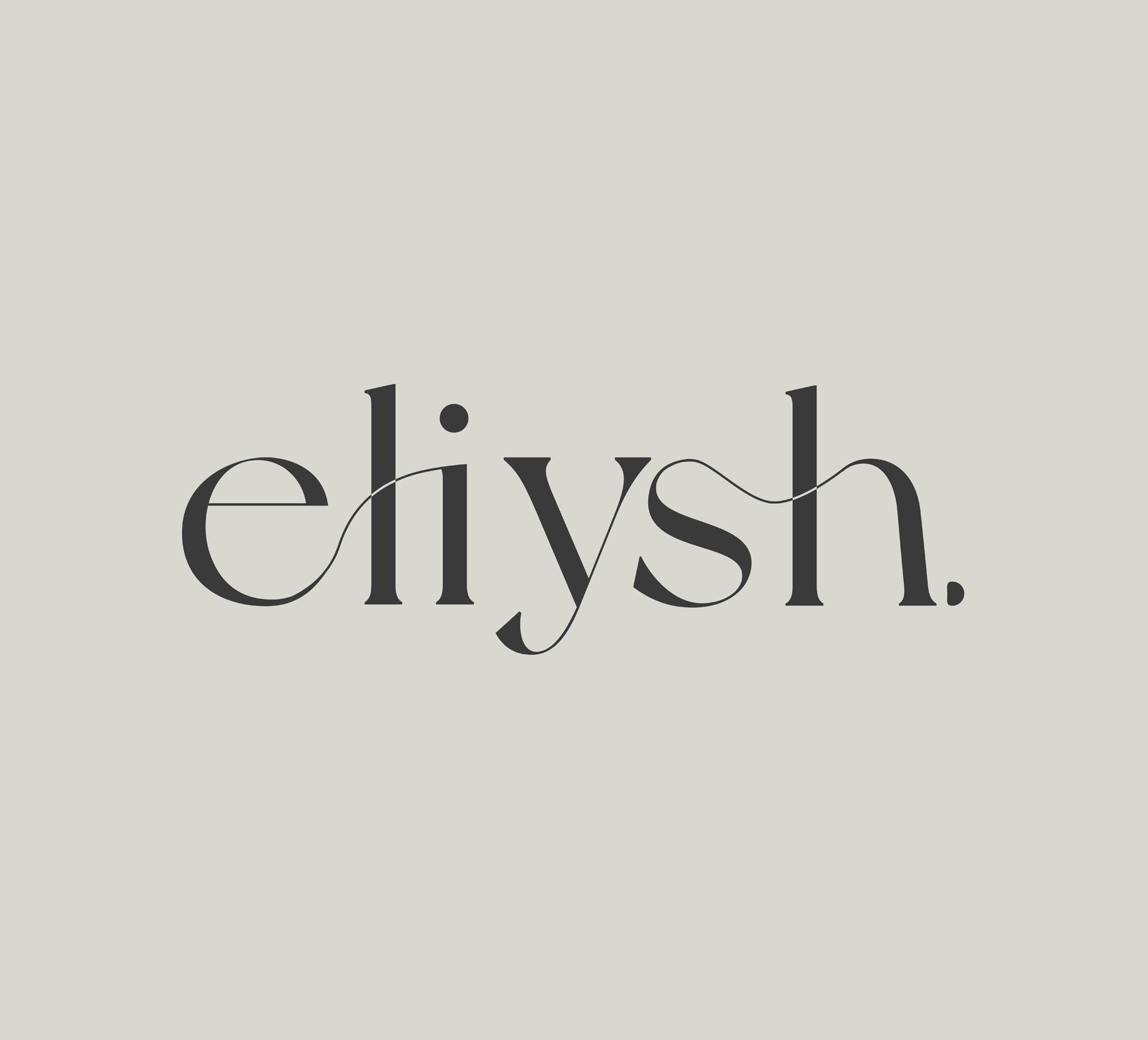
This logo provide girlish and minimal design. The curves connected between letters immitated the harmony and flow.
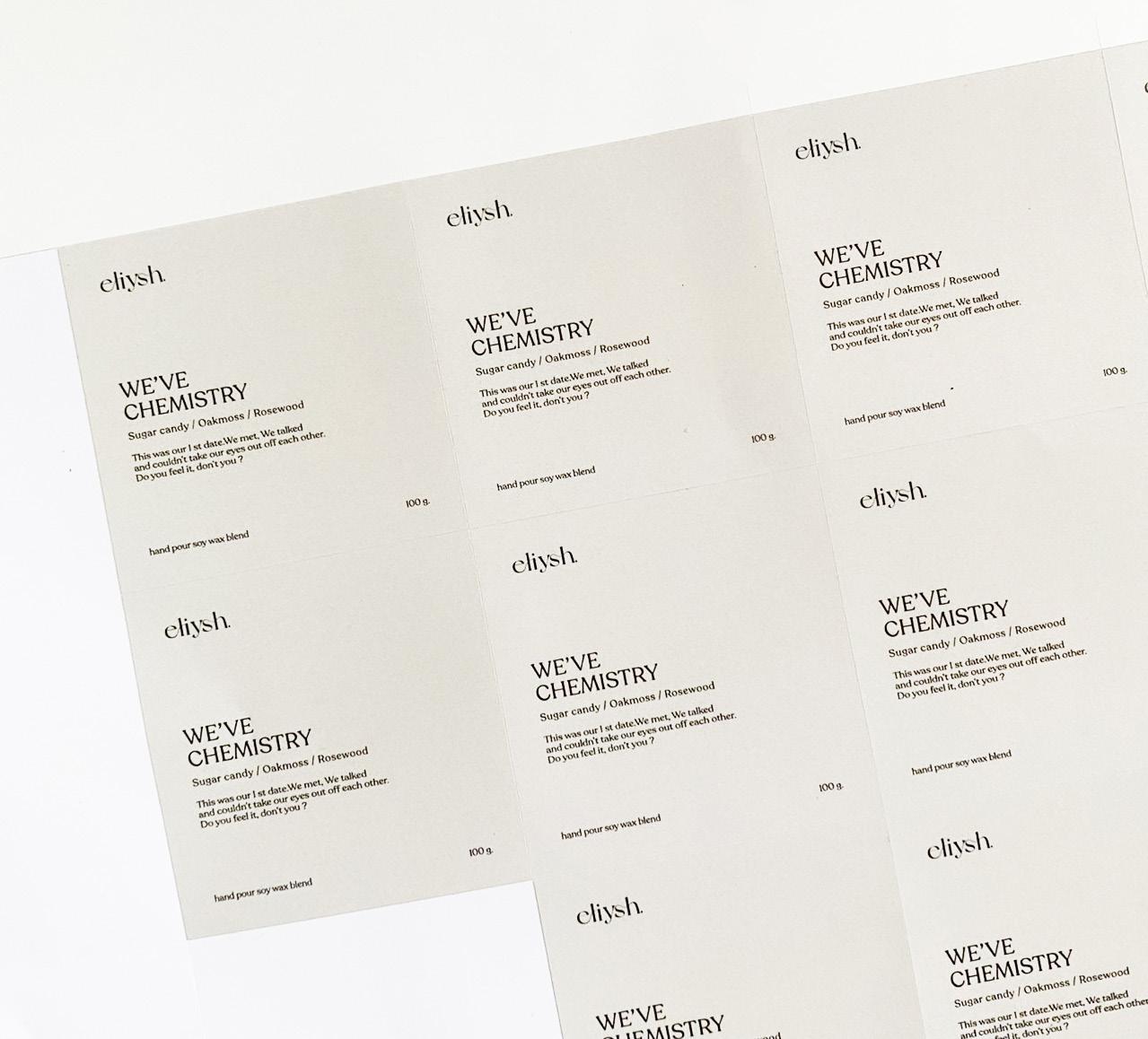
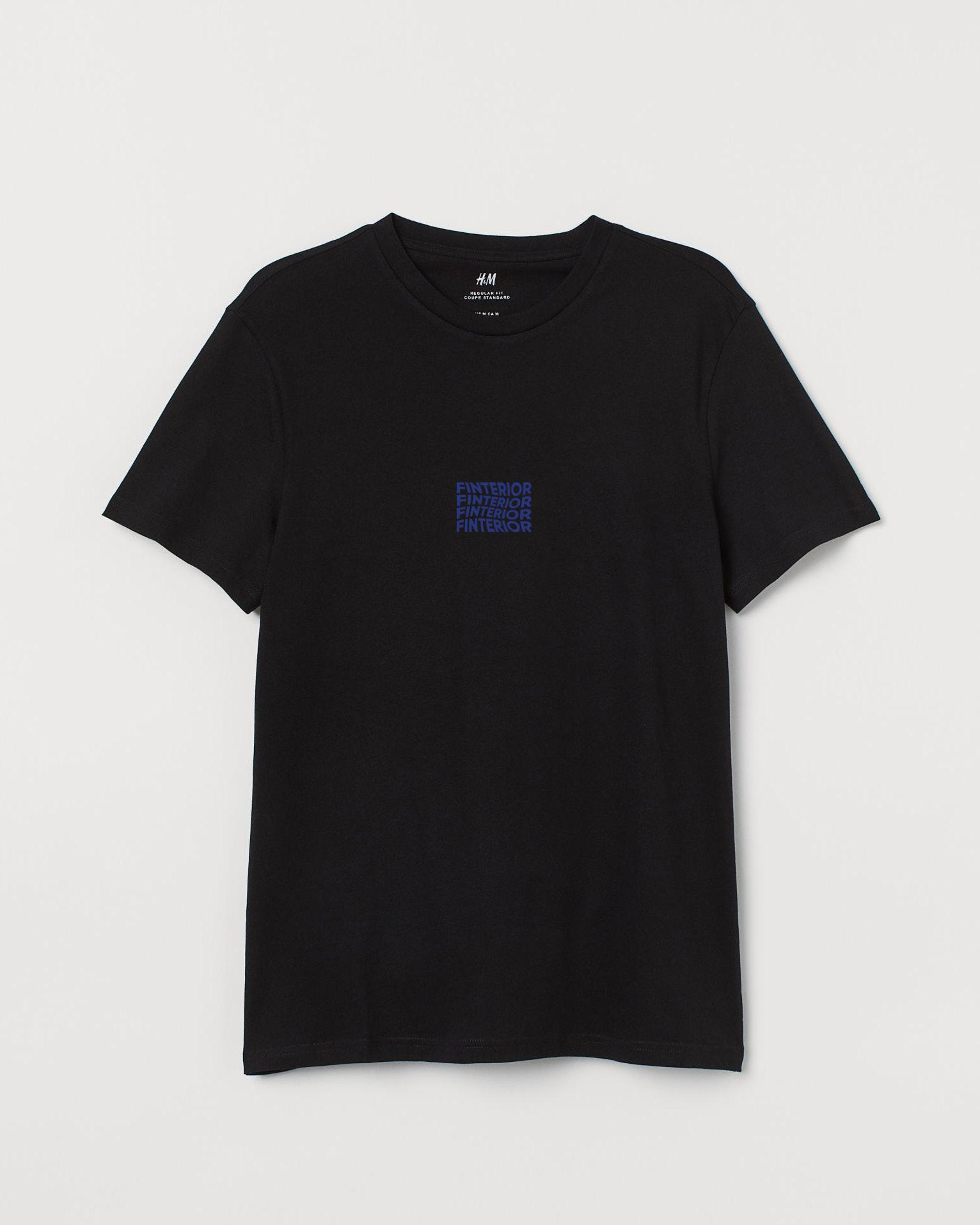
Took the reference from Michel angelo painting ‘The Adam creation‘ , implemented as ‘the interior design creation’ because it’s the co-operation between desinger and contractor. In this way, I used the pencil and measurement tape.
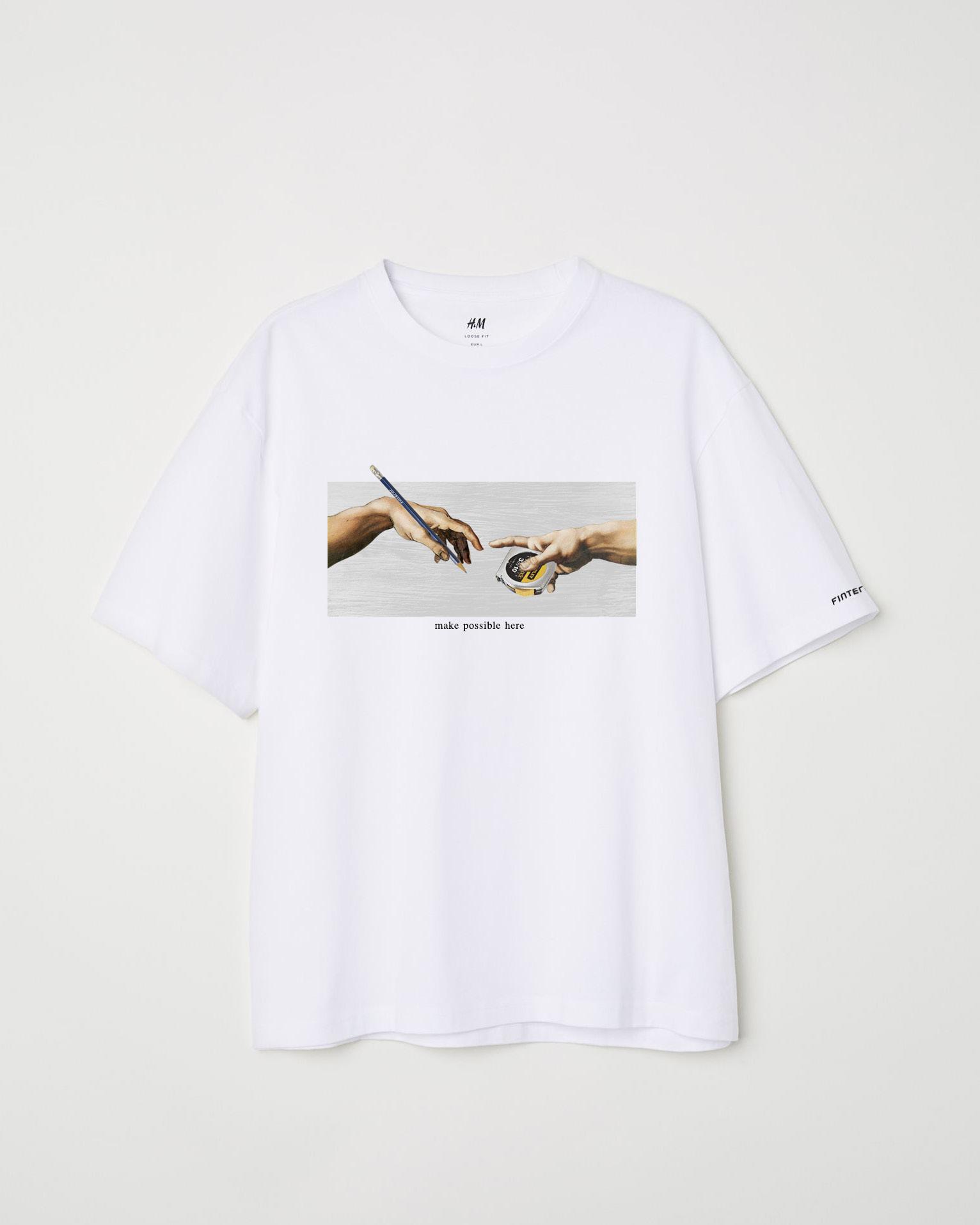
Hair, Skin and Nail Supplement. The concept is minimal luxurious. This design tends to implement the curve of hair flow ang the glam look of the brand.

