

Bochao Leo Yang

'BACK'STAGE
Urban Research+Community Renovation
Type: Co-Housing
Instructor: Gary Bates, Albert Williamson-Taylor, Gregory Baggett
Collbrator: Andrew Zheng
Harlem, NY. 2024 Spring
Metaphor of 'BACKSTAGE'
Amidst the tide of gentrification, in an era where art is increasingly seen as a tool of capitalist influence, its true essence has been stripped away from the communities that once nurtured it. It has been confined to the realms of private collections and galleries, serving as mere entertainment for the privileged elite. However, amidst these changes, exemplified by the Apollo Theater's symbolic significance on 125th Street, the commercial landscape has undergone rezoning, designating it as a special use district. The Apollo Theater, standing as a cultural icon with an entrance on 125th Street and a hidden presence on 126th Street, serves as a metaphor for the lesser-known but vital role of 126th Street as the "backstage" to 125th Street's spotlight.
Expanding our vision to encompass the entire 126th Street corridor and adjacent streets, as well as numerous vacant lots, we contemplate replicating our facilities and establishing locally-owned art hubs in each vacant lot. These hubs would serve as anchors for a new model of co-living, where members immerse themselves in an artistic environment.
By connecting these hubs via an underground delivery track for raw materials, we aim to provide housing and a platform for artists and art workers, attracting capital to build an art community by and for the people of Harlem.






WORKING FLOOR:
Vertical transportation systems for the transfer of raw materials, prefabricated unit layouts and shared design spaces make up the working floor. The mezzanine between the units and the furniture can be changed according to the different artistic types and working modes of the artists.



LIVING FLOOR:
The duplex floor plan allows the artist to have direct access from the studio on the first floor to the living room on the second floor, and the vertical conveyor system allows for the transfer of household goods and more. The shared community space allows artists to communicate in a shared space.





The vertical transportation system meets the material needs of the artists such as raw materials and household goods.
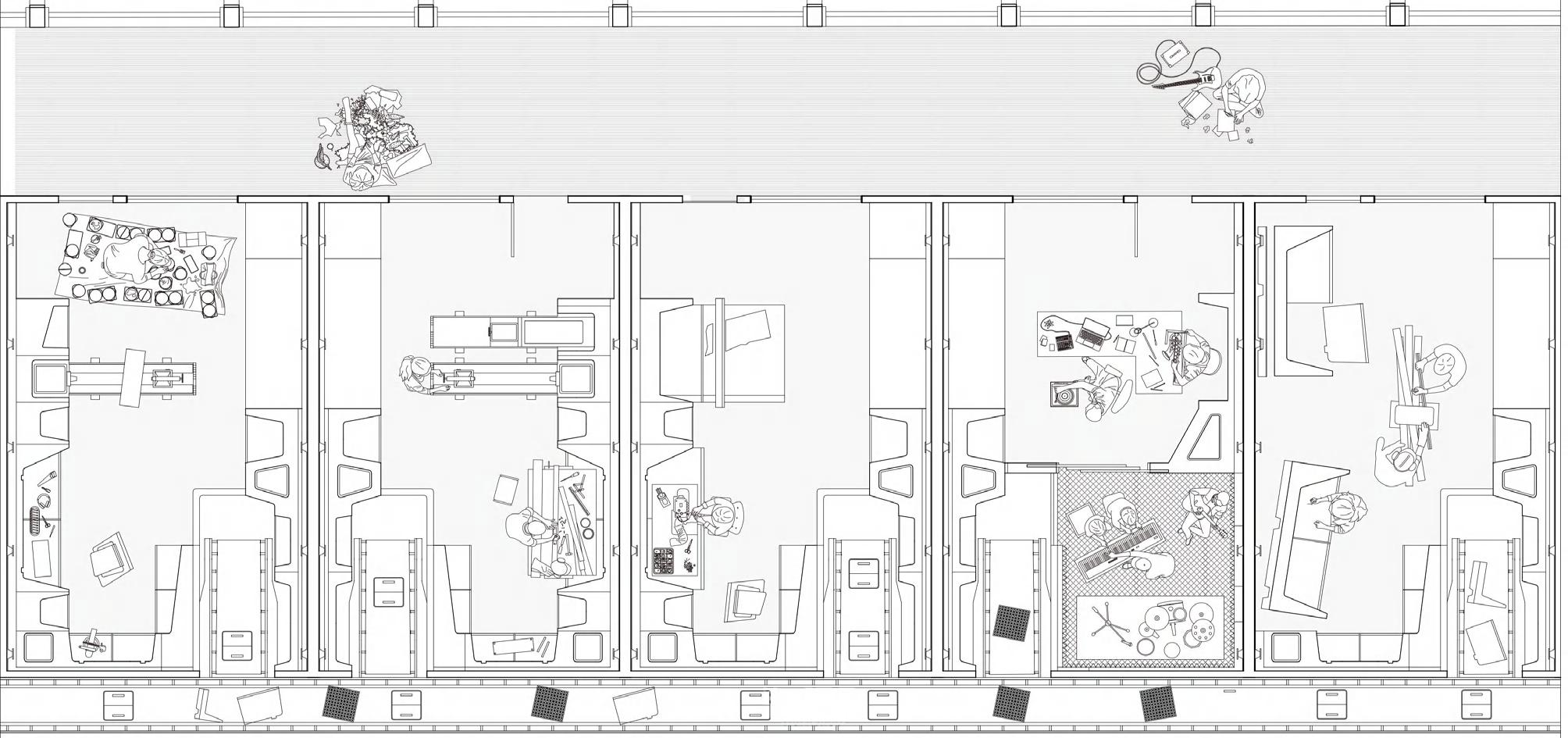

The vertical transportation system is divided into a storagetransportation level for the lower part. The transportation level slides lead to the working level of the building.
The shared space on the working level features an assembly space where workers sort, assemble, and transport to the artist's designated location.

Vertical spaces and working levels are connected by sliding rails, and raw materials ordered by artists are delivered directly to their private workspaces.
Detailed Plan(Working)

LIVING UNIT:
Artists from all walks of life live in their own second-floor living space, with different living units available depending on the number of occupants and the art form.
WORKING UNIT:
Sliding rails transport raw materials wrapped to the first-floor workspace, all furniture, wall panels compartments are pre-fabricated to meet the needs of different kinds of artists.
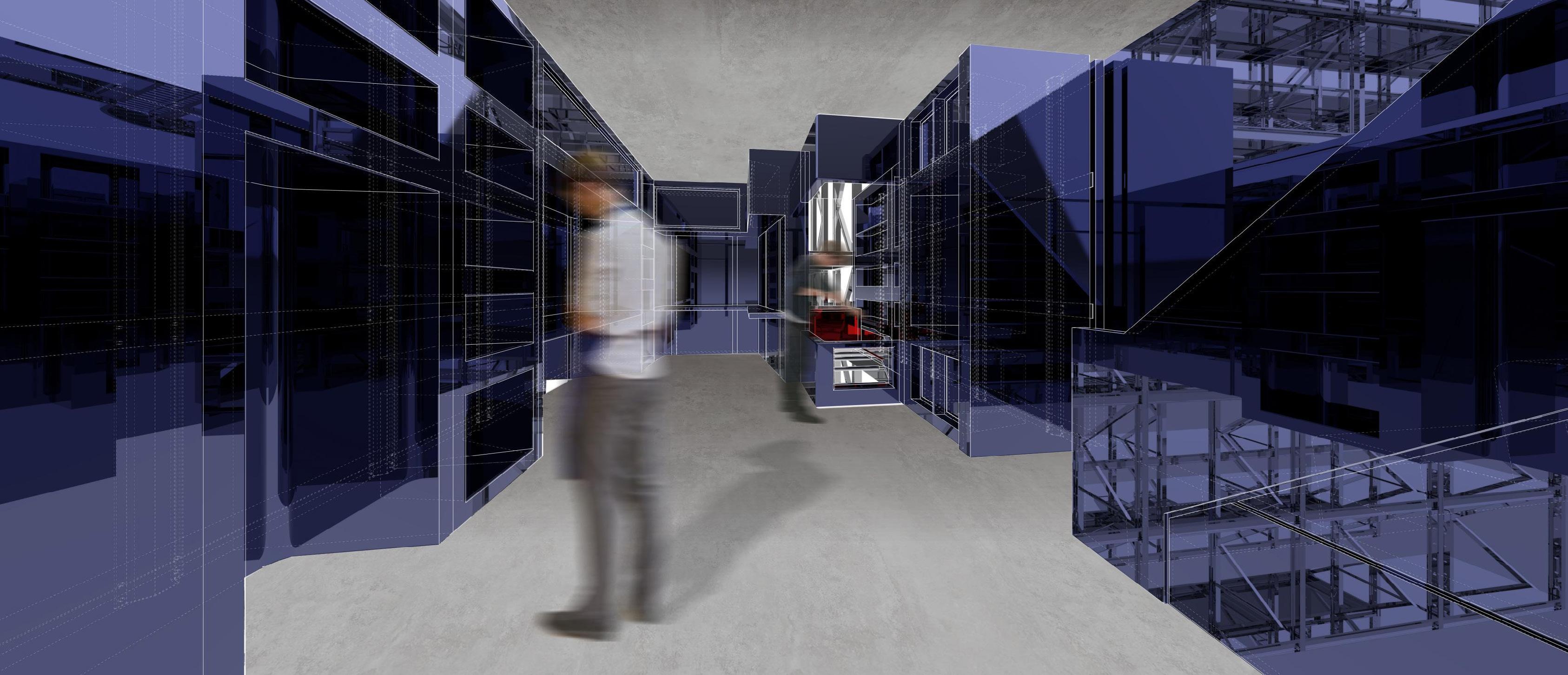
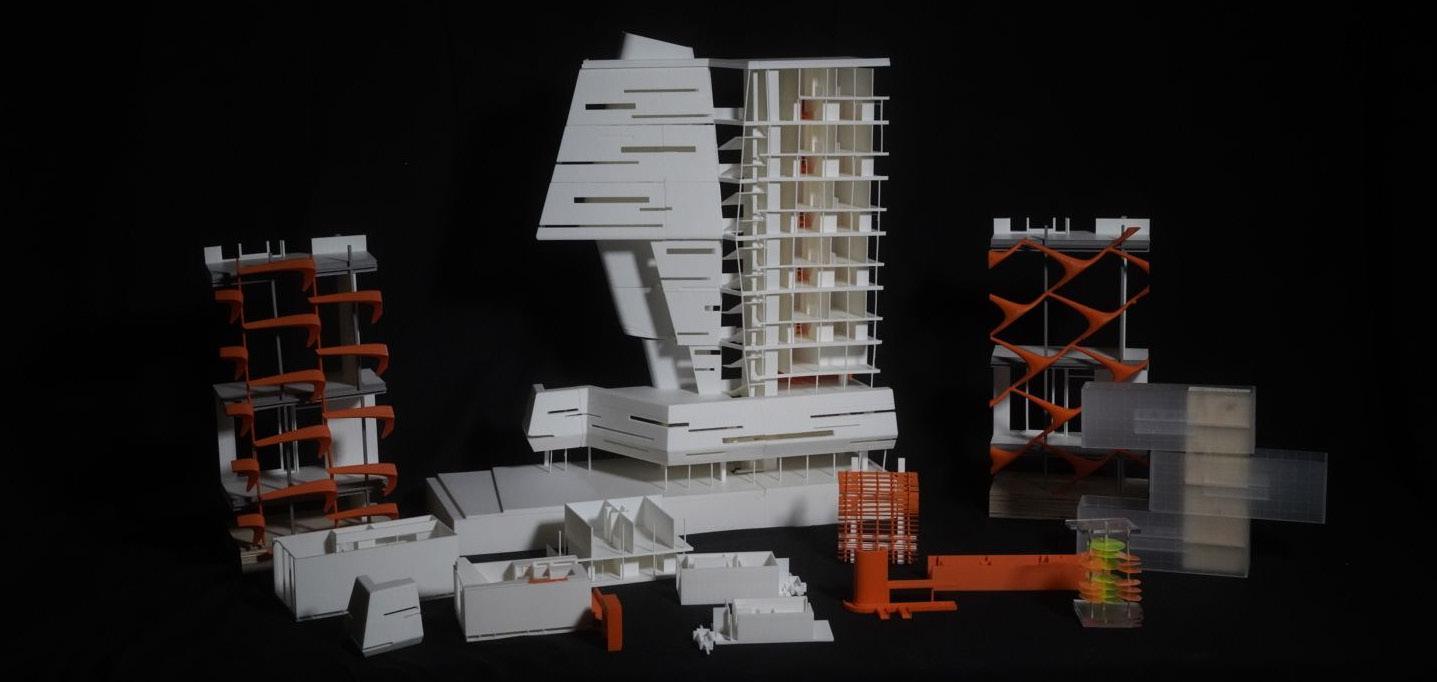
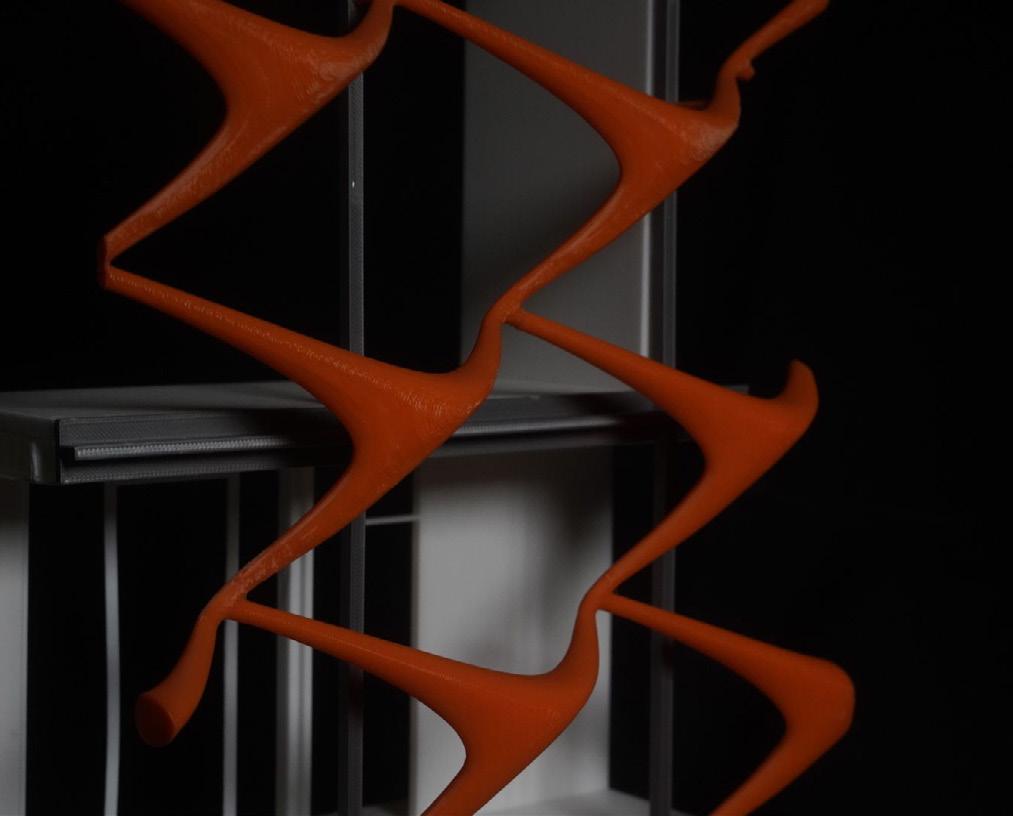



FLEXIBILITY BANDS
Flexibility band is aimed to meet the basic requirements of shared space while maintaining the flexibility of living experiences in community. The design initially negotiated with the units with a different number of bedrooms. Considering the ventilation, lighting, and the effect of the train track on the south facade, three bedrooms are placed to the north facade and one bedroom to the south. Two units shared one space in between them to meet the requirements of cooperative activity such as planting and collecting farm plants, community gathering, entertainments, and also main circulation.
Flexibility is a concept in unit design. The flexibility of the project is not only reflected in the flexibility band in between the two residential buildings, but also as the plans and axonometric drawings displayed, in the all shared spaces considering different challenges of scenarios.
Housing Typology Research
Type: Domestic Housing
Instructor: Pablo Sequero Lisbon, Portugal. 2023 Fall




Multi-Purpose
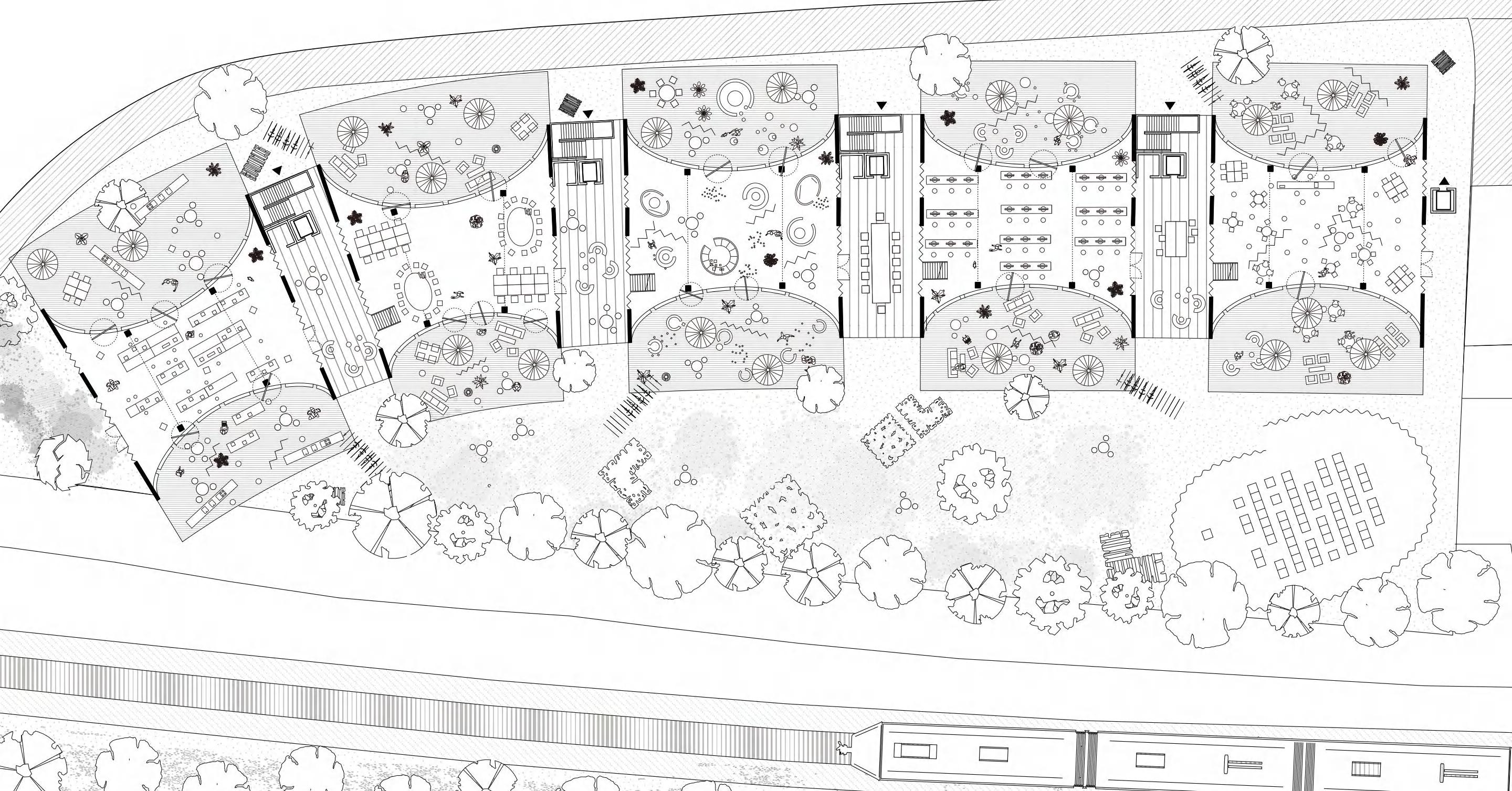
Ground floor plan was planned to be radically different from the typical floor plan, considering with the transparency from the street to the courtyard, three chunks are supported whereas leave the two main entrances. The north facade on the ground floor is aimed to have a welcoming gesture to the community and the south facade is to cooperate with some planting related programs.


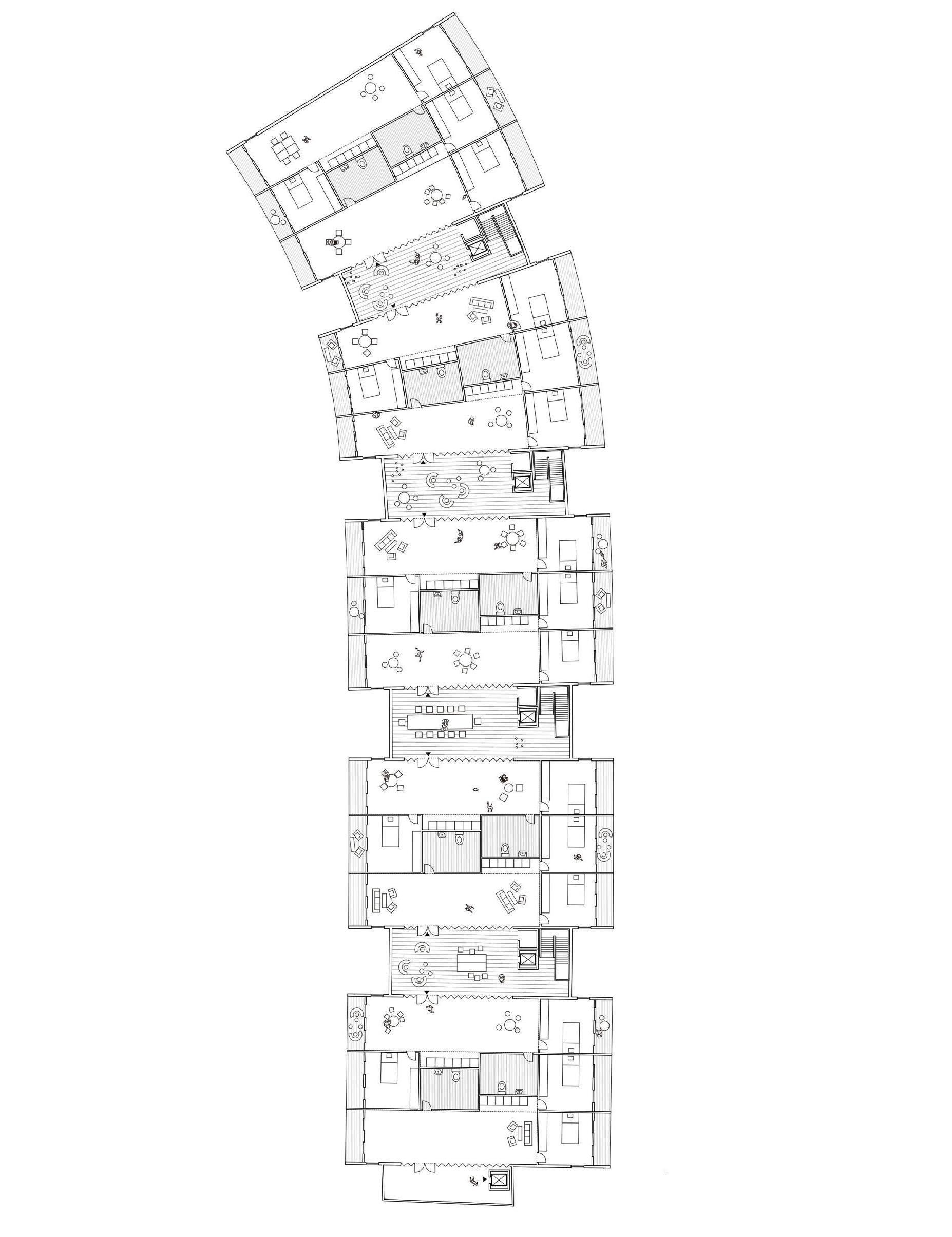
Street View Axon
RoofTop Floor Plan




Housing Facade Unit
Perspctive






ICELAND BEER SPA
Iceland Beer Spa is a service building in s located in Myvatn Lake, Iceland. A Myvatn Lake is in the central region of the country. It is the fourth largest lake in Iceland and is favored by nature enthusiasts due to its abundant fish and waterfowl. The scenery around the lake is magnificent, including unique volcanic craters, ava terrain, and protein rock areas. Before establishment, ber and spa culture were the two retreating architecture, all relevant programs are centered around these two main functions, and connected to related service spaces through circulation.

By analyzing a series of information around the site, including sight lines, traffic, and the surrounding public facilities in combination with the Icelandic beer-bathing culture, I wanted to place the building's baths on the north facIng side of the lagoon, so that the visitors can enjoy the lagoon view while beer-bathing once again. In terms of the form of the building, the second floor setbacks allow for rooftop activity space while providing greater privacy for the second floor bath areas.


Design Strategy
Formation Diagram




Beer Hotspring Room
DIGITAL AGORA
Flexibility band is aimed to meet the basic requirements of shared space while maintaining the flexibility of living experiences in community. The design initially negotiated with the units with a different number of bedrooms. Considering the ventilation, lighting, and the effect of the train track on the south facade, three bedrooms are placed to the north facade and one bedroom to the south. Two units shared one space in between them to meet the requirements of cooperative activity such as planting and collecting farm plants, community gathering, entertainments, and also main circulation.
Flexibility is a concept in unit design. The flexibility of the project is not only reflected in the flexibility band in between the two residential buildings, but also as the plans and axonometric drawings displayed, in the all shared spaces considering different challenges of scenarios.
Research Booklet+Landscape Design
Type: Landscape Architecture
Instructor: Martin Fernandez Syracuse, NY. 2023 Spring





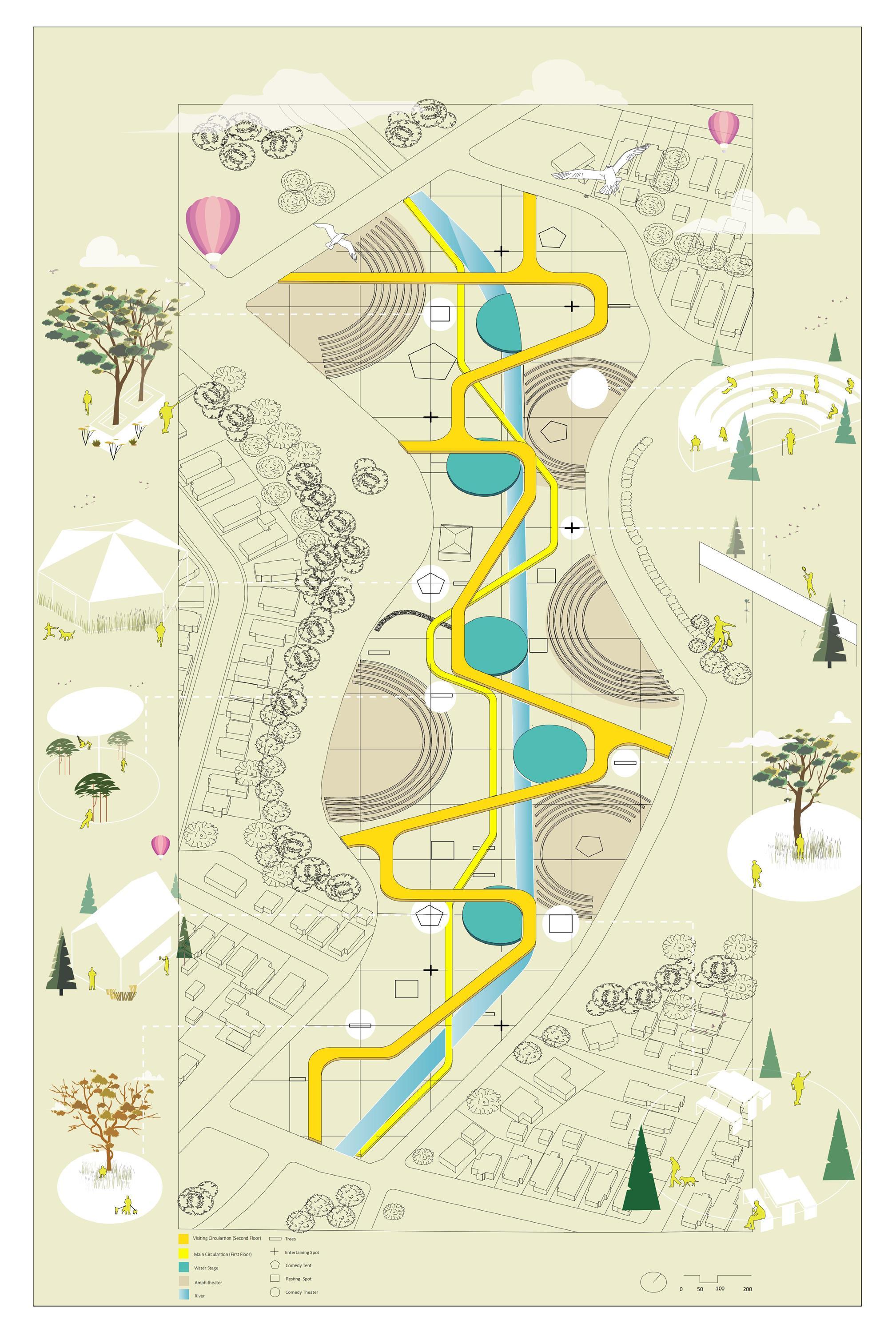






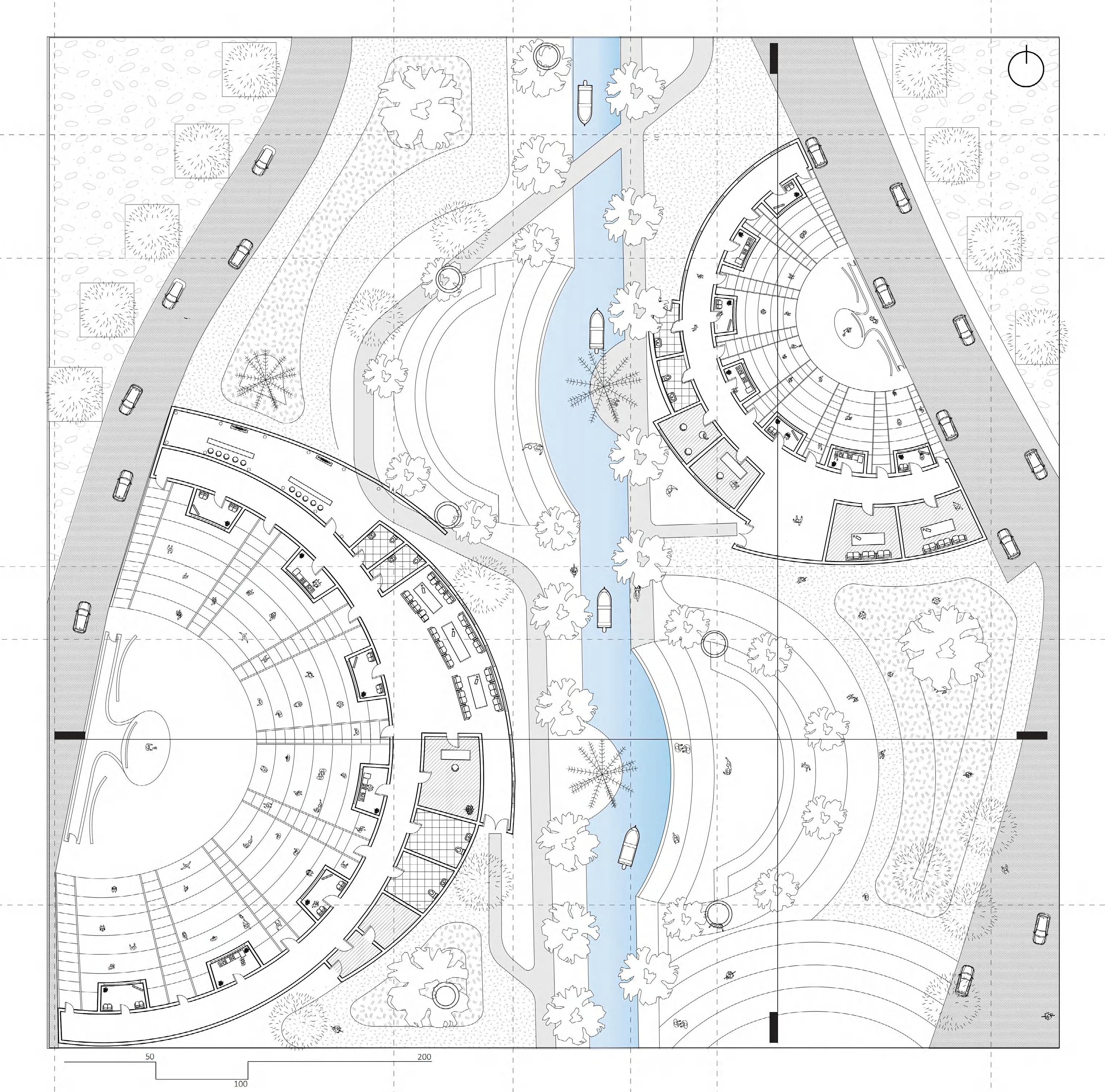







Bird's Eye View
Main Entrance
North Facade




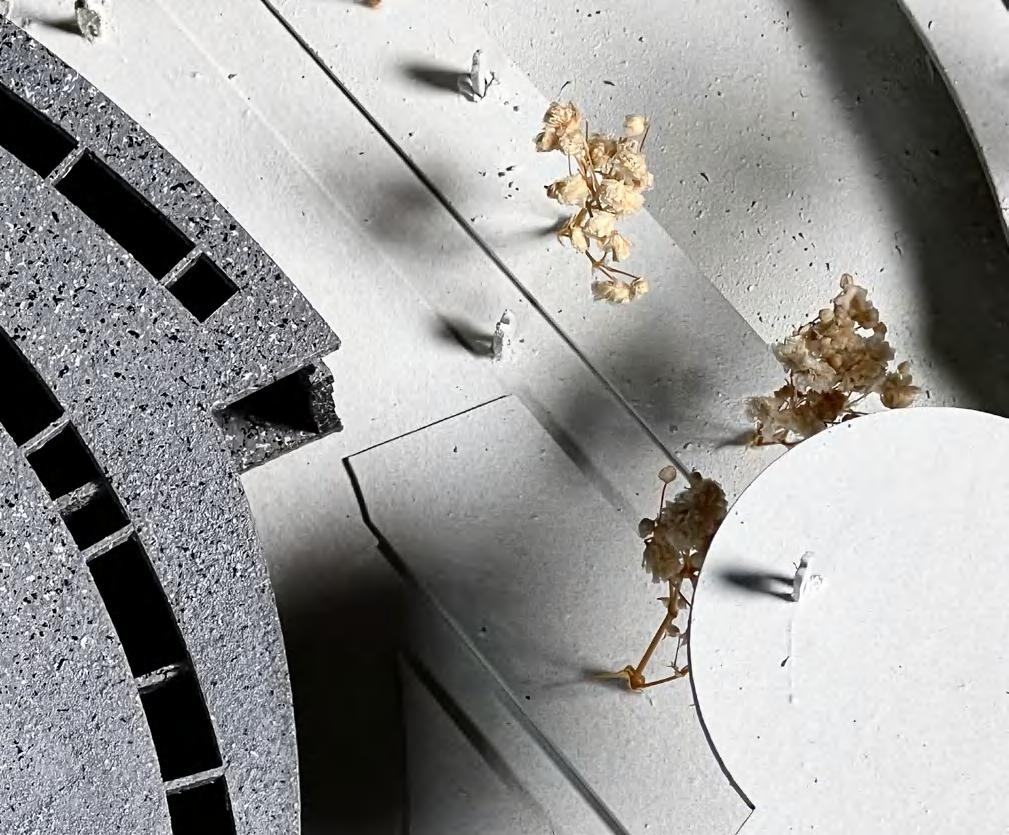
REMINISCENCE NEXUS

Community Renovation+Prediction
Type: Sci-Fi Architecture
Instructor: Amber Bartosh
Collbrator: Tianhai Zhang, RulinYe
Highgate, London. 2024 Fall

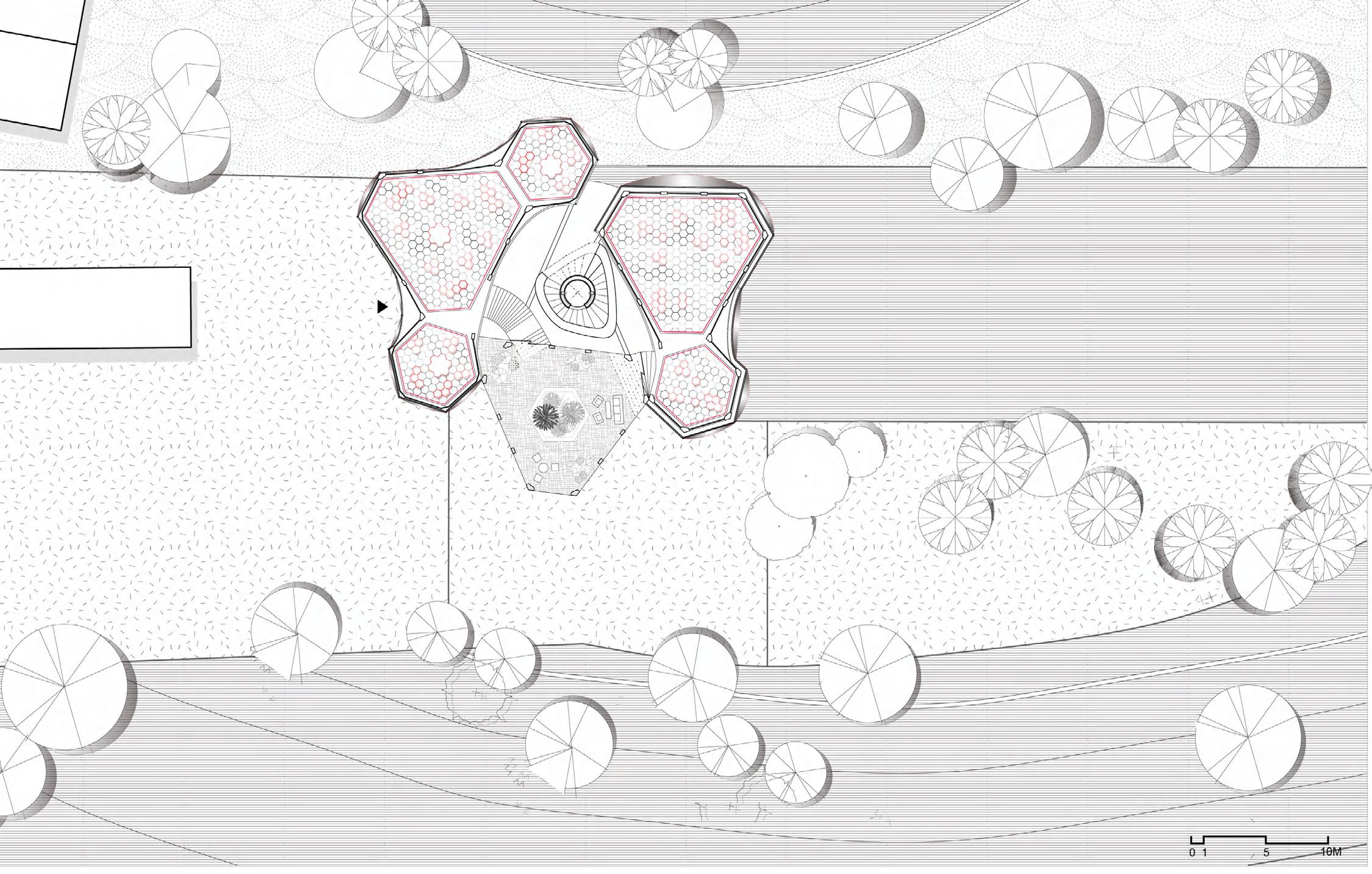
Ground floor plan shows the main entrance the exit of the project, people come into the project through tunnel started from parkland walk and the exit located it in another side towards the highgate station.
The transversal section along with the side of the tunnel to the tower. When people reached to the reception, they are taken by elevator to three types of programs, customized module, community memory module, and terrace that closing to the nature.


The design process is consisted of four parts, research started with how the memories generated with sensory information and how people recall their experiences. We decided to combine the mobility and visualization as the sensory signal integrated our module as design. To be more specific, oblique function and holographic is the technology go through the entire tower to present and to recall.
Flow Chart


In each floor plan, furnitures elevate from the modeled floor and provide the different configurations for different purpose. Basically, three typology in each floor are differentiated by fully customized module, we separated the configuration of furnitures to provide the privacy, and let small group of people enjoy their unique memory with most intimate person.
Secondly,community service module, the giant holographic platform elevated and community members could recall their collective memory together, recalling the gentrification of the community and recalling the memory inheritage together.
Terrace, provide a sustaiable green space for people to intimate the nature of beautiful site and chillin with their friends after seeing their emotional scene.









