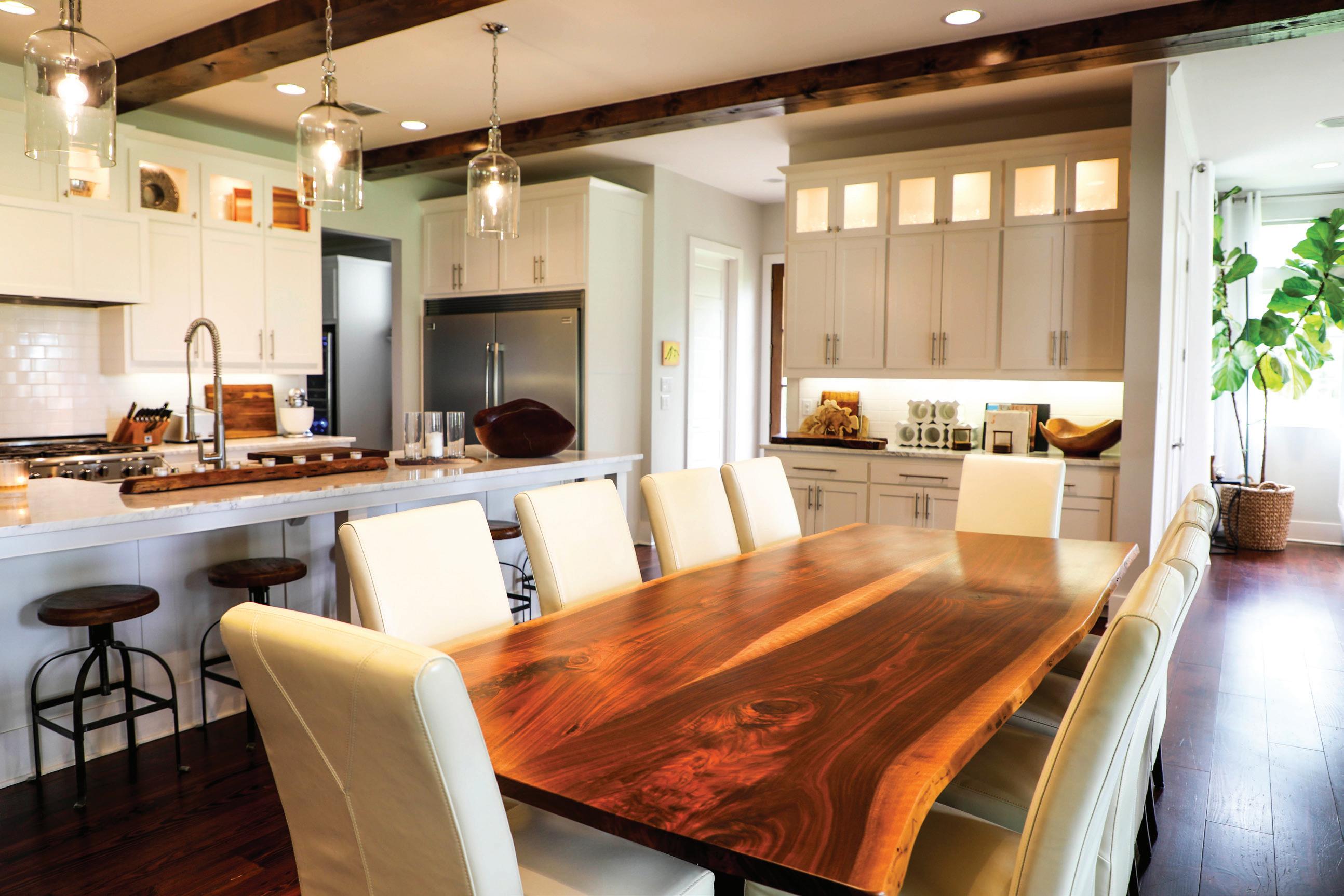
9 minute read
2020 June Prairie Architecture ushers in MODERN DESIGN
With its mid-century design attributed to Frank Lloyd Wright, this St. Andrews Neighborhood home has a fascinating provenance. Wright’s architectural influences appear in its indoor-outdoor floor plan, beamed ceilings, and accents. The overhanging hipped roofs and windows set in groups, featuring an open floor plan. No attention to detail or craftsmanship was spared.
Wright’s architectural influences sweeping, open living room and the large, light-filled kitchen“Prairie Style really stretches a house out.
So how do Jacobson and Anderson showcase all the convenient luxuries of this Frank Lloyd Wright inspired home? Step inside and see how Wright’s 20th-century Prairie how Wright’s 20th-century Prairie Style continues through today.
Complete with eclectic furnishings and personalized finer Dr. Richard Jacobson, who helped design the home with Finishing touches—making this one happy place to reside. his fiancé, Brittney Anderson. “The horizontal lines make it his fiancé, Brittney Anderson. “The horizontal lines make it feel wider, as do the hand-picked wood columns. Add that with the low-pitched, hip-roof system. I love it.” Nestled in Shreveport’s St. Andrews neighborhood, this home melds prairie-style architectural forms with modern, open interiors. Built in 2013, this 5-bedroom, 3.5 bath home has a total of 4,200 square feet plus an additional 450 square feet of outdoor living space. Frank Lloyd Wright’s highly styled Prairie design is easily identifiable through a comBut the house is not all Prairie. “We took the style and made it our own,” Anderson adds. “We wanted an open floor plan—with a kitchen, living area and dining space. Also, we knew that when we entertained, people gather in the kitchen, so we wanted a warm, open space, including a fireplace.” bination of vertical and horizontal lines and its two-story “And because this house sits on a large lot,” Jacobson added, massing is arranged in a free-form asymmetrical manner. “we wanted to design a home that makes a stunning stateThe house appears to grow out of the ground—with low, ment, both day and night.”
ENTRYWAY AND FOYER
The entryway “sets the tone for The entryway “sets the tone for the whole house,” explains Jathe whole house,” explains Jacobson, featuring natural stone and stucco, while the grand entry welcomes you with natural wood framing and a bold, glassed front door. The door’s design, which was custom-made to compliment the home’s vertical elements, can be found at all the home’s entry be found at all the home’s entry points. Down the hall from the main foyer is the home’s main entertainment space.
THE GREAT ROOM
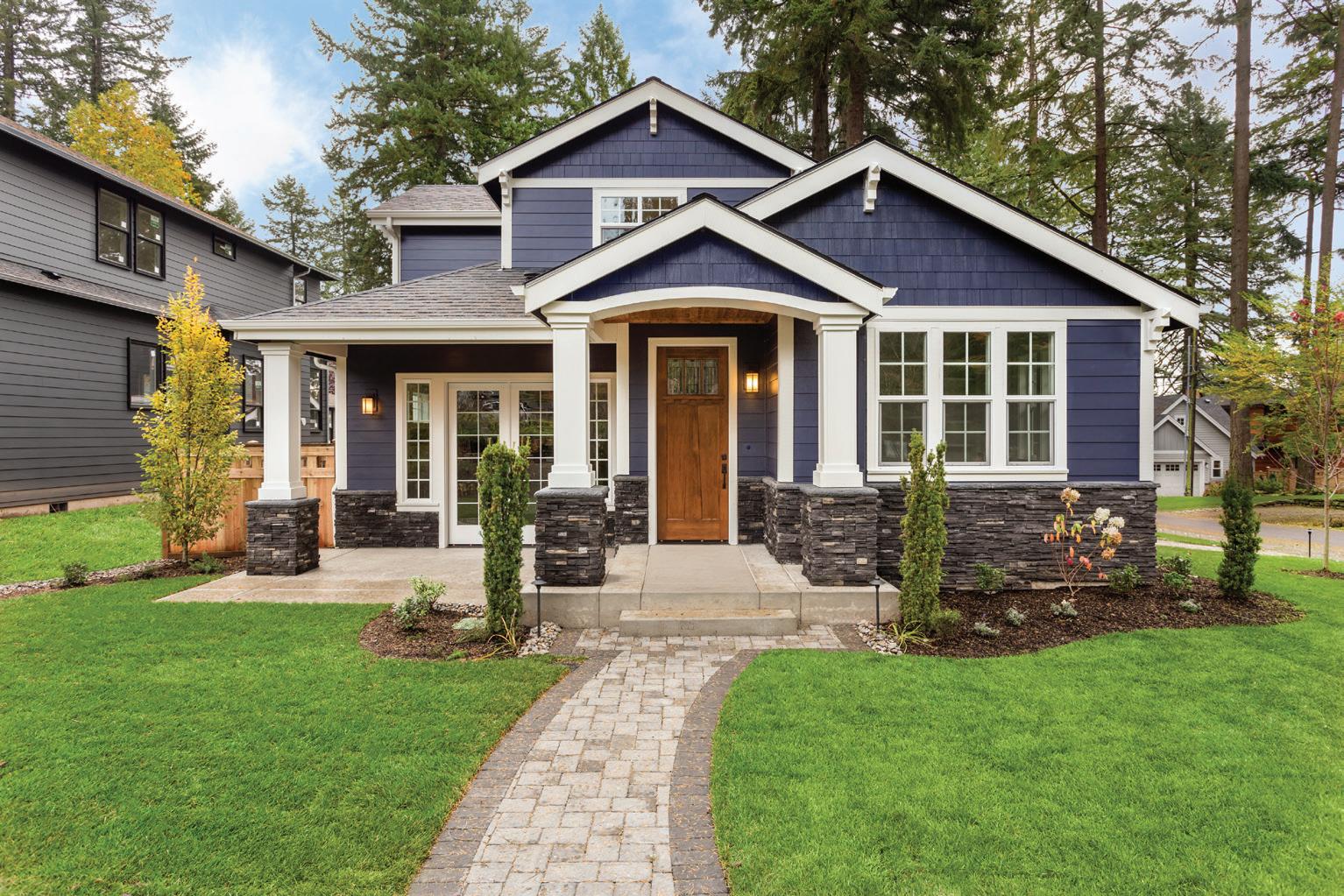
Both Jacobson and Anderson like to keep things simple. And like to keep things simple. And no area reflects that notion bet
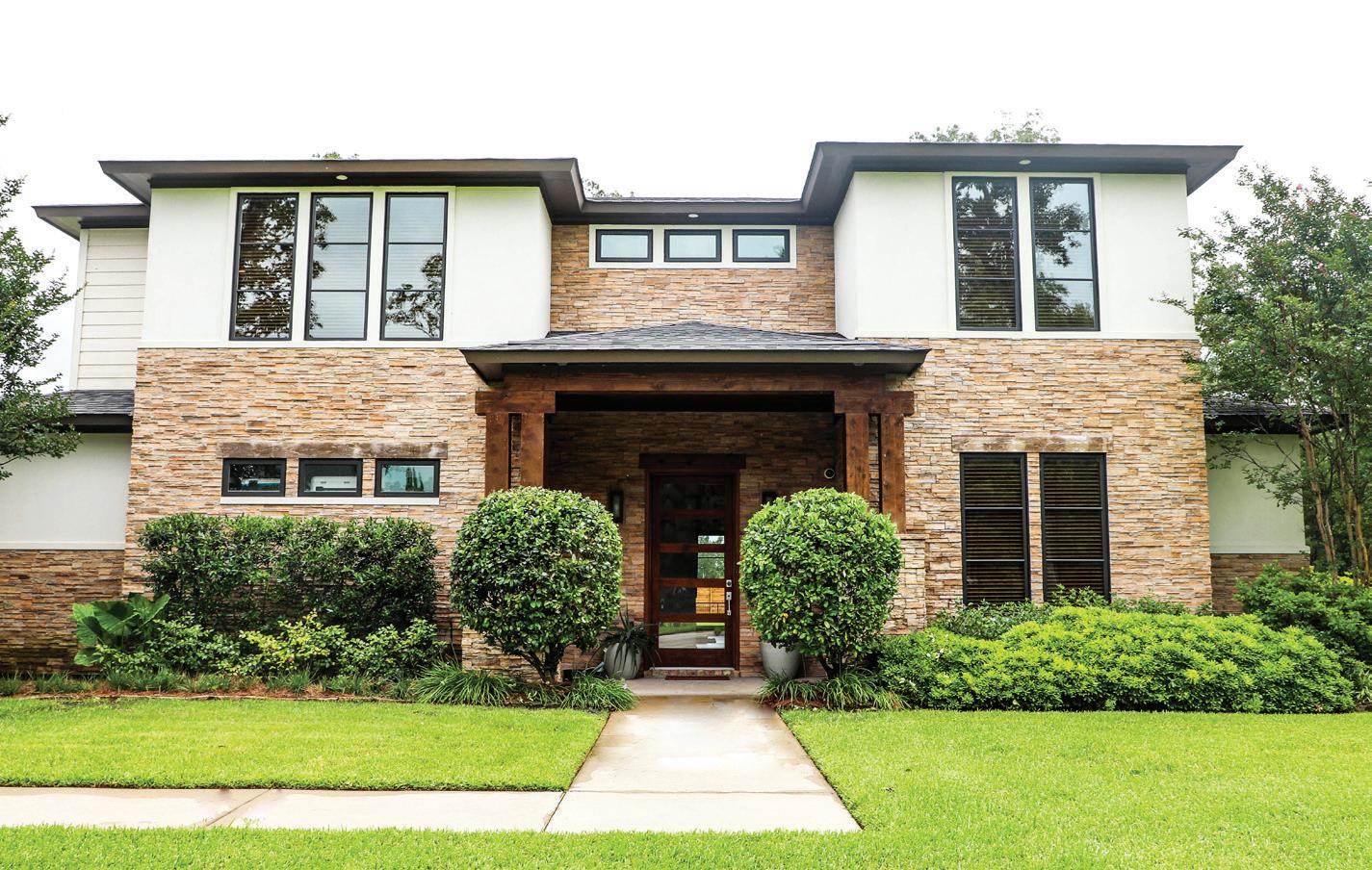
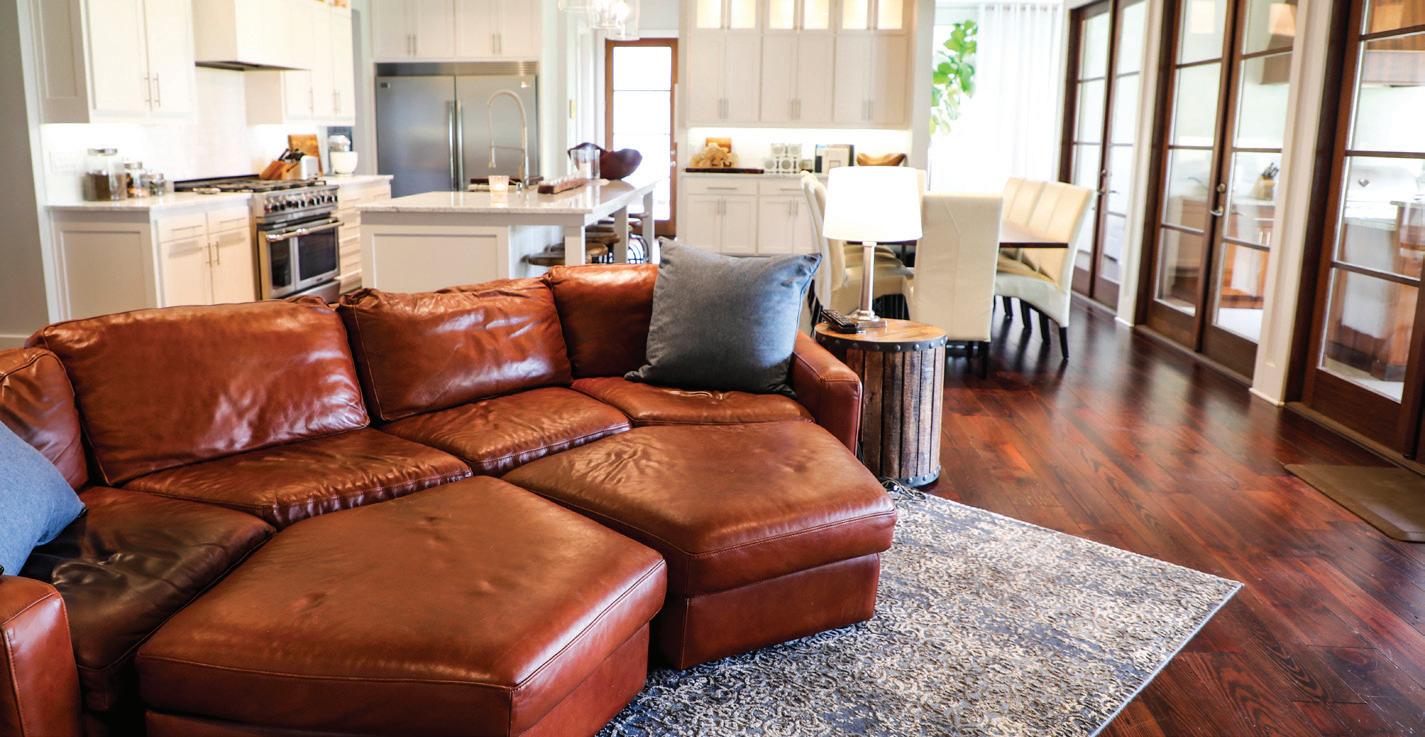

ter than the great room—which combines the living room, kitchen and dining area into one contiguous space. Its sleek, reclaimed heart pine flooring and Silverstar (Sherman Williams) gallery finish helps provide super-smooth wall textures, while perpendicular ceiling beams delineate spaces.
All the art, interior finishes, furniture, and accents were hand selected by Anderson—most of which were collected during their travels abroad. With the kitchen occupying a central location in the home’s layout, its environment combines fine craftsmanship with the Corbusian notion that a house is a machine for living in.
“The kitchen is open to the great room and dining area, so it was important that there be ways to stash clutter out of sight,” explains Anderson. “The goal was to be able to create a space that would reflect our needs as well as our aesthetic.”
A large, rectangular center island is bordered on one side by a wall of all-white cabinetry. Capital Precision double ovens and a cooktop features the hood hidden in a cabinet front. To the right of the island, a 60-inch stainless-steel paneled refrigerator is framed with cabinetry above; to the right of the refrigerator wall, a built-in buffet is visible in the adjacent dining area. A convenient walk-in pantry is tucked behind the refrigerator wall.
Against the backdrop of white cabinetry, it’s easy to say Against the backdrop of white cabinetry, it’s easy to say that the space emulates the Corbusion notion in every detail. Eye-catching pendants over the island complement the “wow factor” piece of furniture—a Jeffrey Greene ‘Live Edge’ dining table.
“What’s one easy way to make the white feel fresh? Mix it up with natural materials,” says Anderson. “Each table Jeffrey

Greene designs is custom-built to ensure it is perfect for your space and ensure it is perfect for your space and your needs. It’s the perfect element for this space,” Jacobson relates.
The marble countertops and allwhite subway tile preserve the sophisticated yet simple look.
UTILITY / MUDROOM
Mudrooms can be incredibly effi- cient at keeping the house clean and cient at keeping the house clean and tidy. Located between the garage and the kitchen, this utility/mud- room gets a dose of personality with room gets a dose of personality with all-white cabinets (with brushed nickel pulls) and a double-door, wine fridge. Focusing on maximiz- ing storage, the space is very orga- nized and is as simplistic as possible to avoid clutter.
MASTER BEDROOM AND BATH
A classic style bedroom and bath- room with a modern twist, it comroom with a modern twist, it com-- bines various neutral grey patterns and colors, giving it an incredibly unique look. The bathroom uses unique look. The bathroom uses natural stone tiles with a cream/ beige color, providing a nice neutral background for the flooring. There is a large double vanity with gran- ite countertop which uses the same nickel-brushed hardware found throughout the home. You will also throughout the home. You will also see a modern, glass enclosed shower featuring a rain shower, hand show- er, built-in bench, and frame-less partitions for a more modern feel.
What is the twist? The heating and cooling components are separate from the rest of the house. Add the fact that Jacobson added acoustic paneling for noise cancellation, and the master suite is an island onto it- self. “You could throw a house par- ty and I’d sleep right through it. I wouldn’t hear a thing.”
UPSTAIRS BEDROOMS & OFFICE
Though the couple does much of its living on the main level—the upstairs living on the main level—the upstairs has two bedrooms, including an office, each elegantly designed with simple colors and patterns complimenting colors and patterns complimenting the design theme of the whole house. This room is ideal for how the couThis room is ideal for how the cou-- ple lives—simple and clean—and can be accessed through either the great room or from the master bedgreat room or from the master bed-- room (via their walk-in closet). Or- ganization takes precedence. The washer and dryer are tucked away in the corner, allowing the remain- der of the room to be used for stor-der of the room to be used for stor age. The space is as simplistic as possible to avoid clutter. Keeping with the same theme of the kitchen with the same theme of the kitchen and baths, the cabinets are all white with brush-nickel pulls.
COZY PATIO + OUTDOOR KITCHEN
The open-plan kitchen/great room spills out to a spacious screened pa- tio with a fireplace through an enor- mous, dazzling wall of double doors (4 sets)—bringing the outdoors inside for the sensation of al fres- co living and dining. This laid-back space feels organic yet polished.
The stone fireplace creates a focal point, adds a heat source, and visu- ally links the patio with the exte- rior columns seen throughout the home’s exterior. The fireplace is practical and stunning. With a flat screen television above, it is a yearround focal point for the room, and in the fall it becomes a practical feature for football-watching enter- tainment. The outdoor furniture is arranged in a formation to create an optimal seating arrangement for the space.
The outdoor kitchen’s setup boasts bar stools along a granite island separating the kitchen from the patio area—creating two distinct outdoor-living spaces. “It really expands the space and brings the outdoors in—and the indoors out,” Anderson says.
What about the mosquitos? As screens are pretty much a must in Louisiana throughout spring, sumLouisiana throughout spring, sum-- mer and fall months, both Jacobson and Anderson knew that they had to find something that was elegant to find something that was elegant
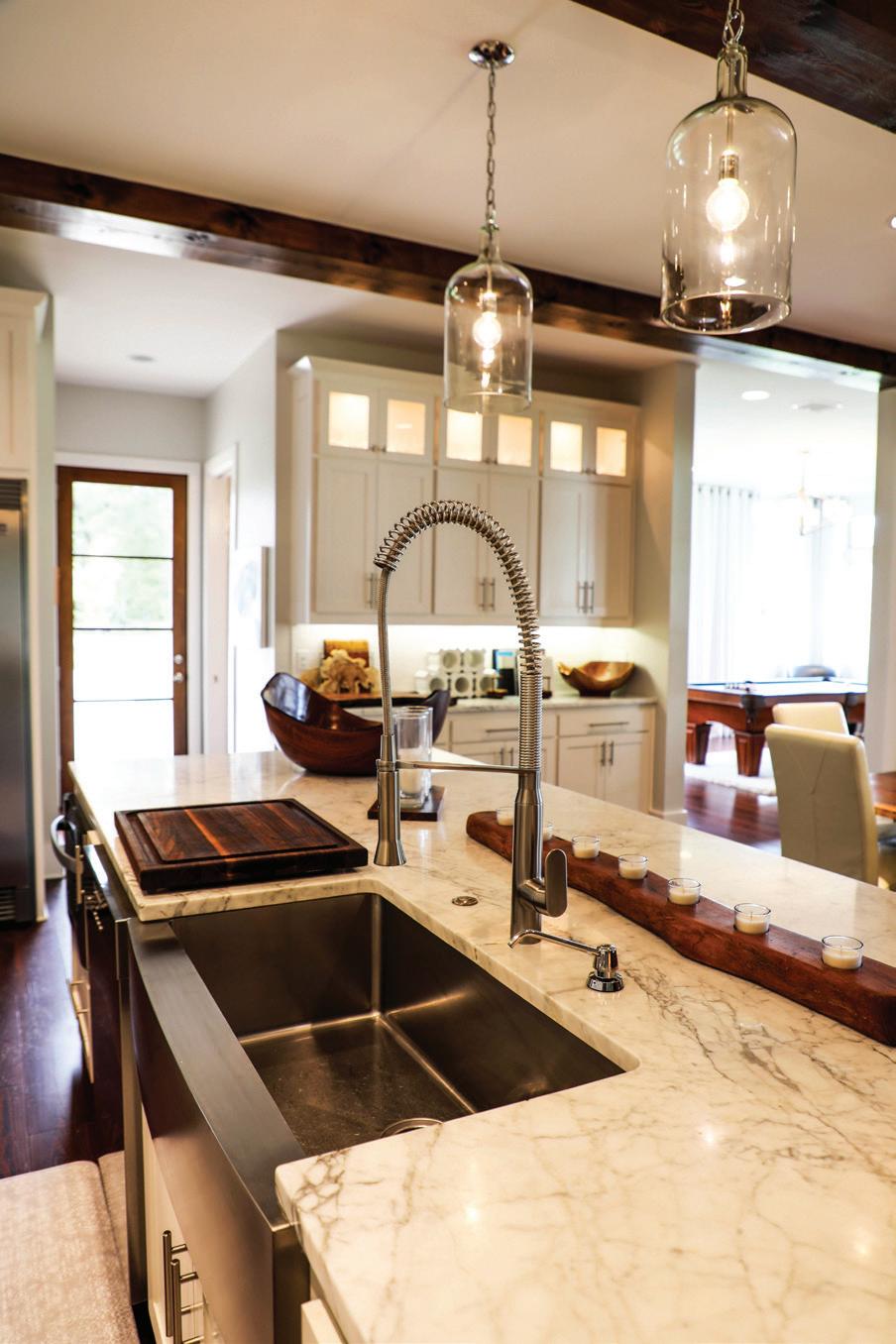

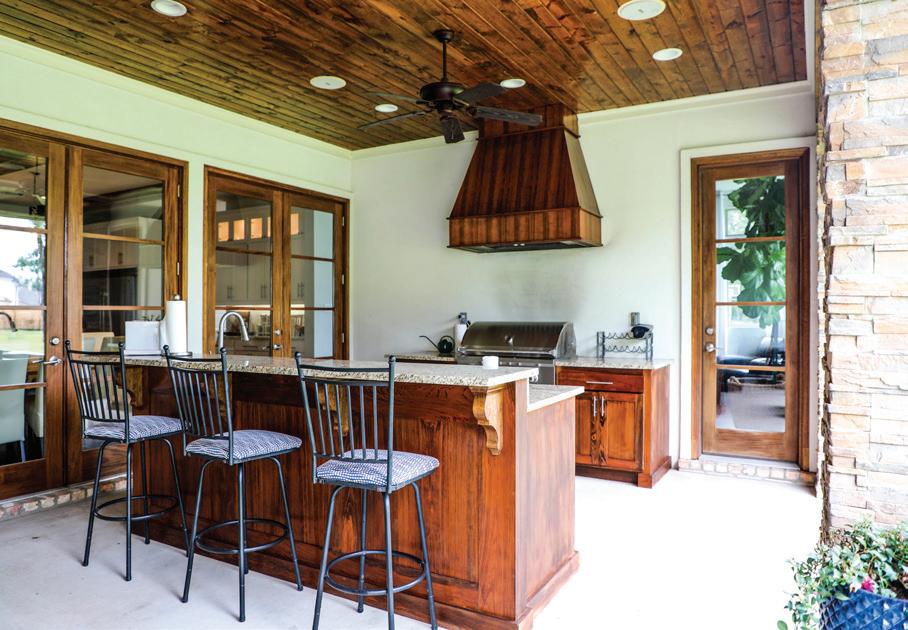
yet offered the needed protection from mosquitoes (and the sun). Their solution—phantom motorized screens—offered all of that and more. Surface mounted to the frame of the back patio, the screens can be lowered only when needthe back patio, the screens can be lowered only when needed, staying hidden for the rest of the time. The dark color of the mesh provides great visibility, thereby ensuring that the views to the backyard are not compromised even when the views to the backyard are not compromised even when the screens are fully lowered. The outcome is a stylish yet comfortable home that offers all the modern-day comforts while retaining the charm of days gone by.
EXTERIOR SURROUNDINGS
The exterior of the home features natural stone and stucco. And while many Prairie-style homes feature bright, bold colors—this home’s exterior is simple but incredibly chic. Jacobson and Anderson chose white for the exterior paint color because it is crisp and clean. The paint color, along with the natural stone, helps emphasize the exterior’s horizontal lines that make this architectural style so remarkable.
iHOME FEATURES
Jacobson and Anderson have—and respect—technology. Their phone operates just about everything from the built-in overhead speakers, and receiver to the Blu-ray, TV, and cable box. It also controls the lighting and climate in the home. A smart-phone app means that one touch of a button does it all.smart-phone app means that one touch of a button does it all. Jacobson and Anderson truly enjoy their abode—and its location. For them, the process of building a new home was easier than they had expected, largely because they did most of the design themselves. “This is a friendly neighborhood,” Anderson observes. “It’s just so livable everywhere.”
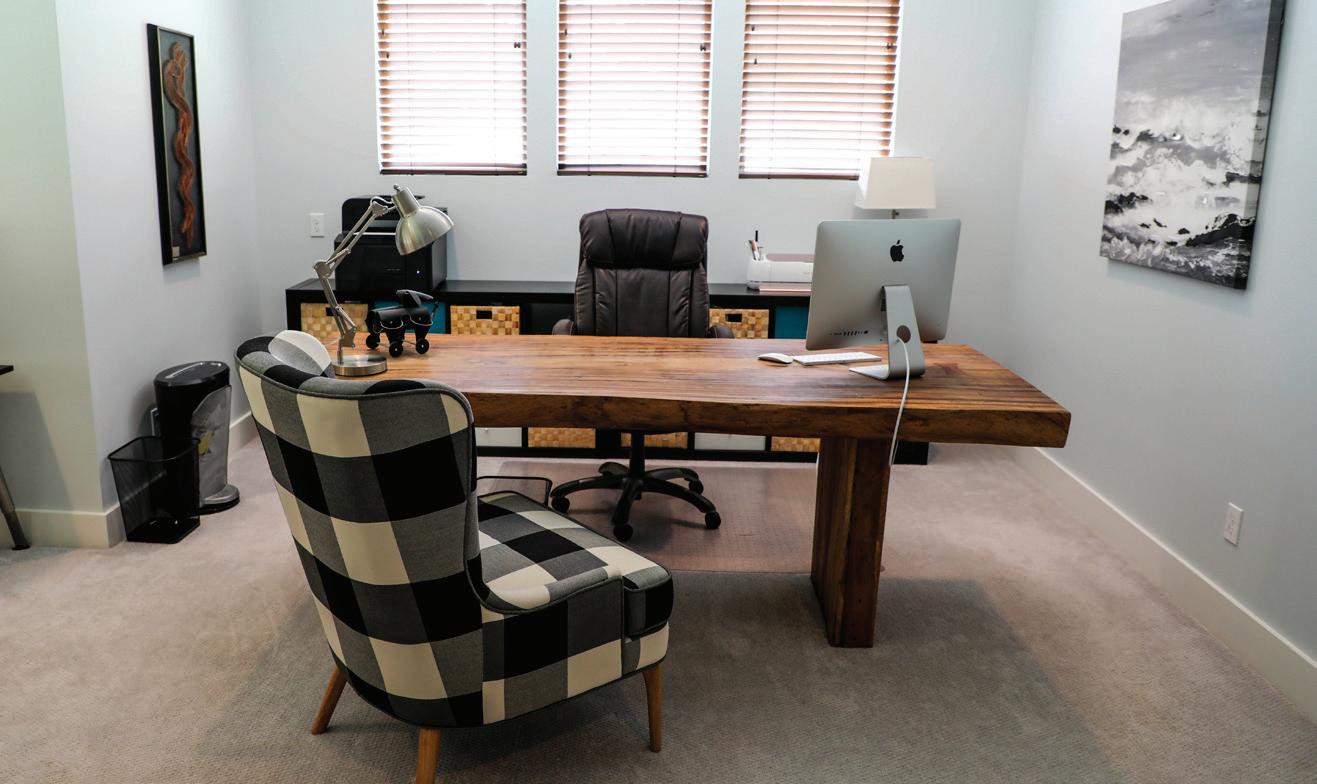
“And the home is so functional and intuitive,” Jacobson “And the home is so functional and intuitive,” Jacobson adds, “with great flow all the way through. It’s open, yet there are spaces you can go if you need to have some quiet time to yourself. It’s got the best of both worlds.”
Frank Lloyd Wright, this St. Andrews Neighborhood home has a fascinating provenance. Wright’s architectural influences appear in its indoor-outdoor floor plan, beamed ceilings, and accents. The sweeping, open living room and the large, light-filled kitchen—complete with eclectic furnishings and personalized finishing touches—making this one happy place to reside.

