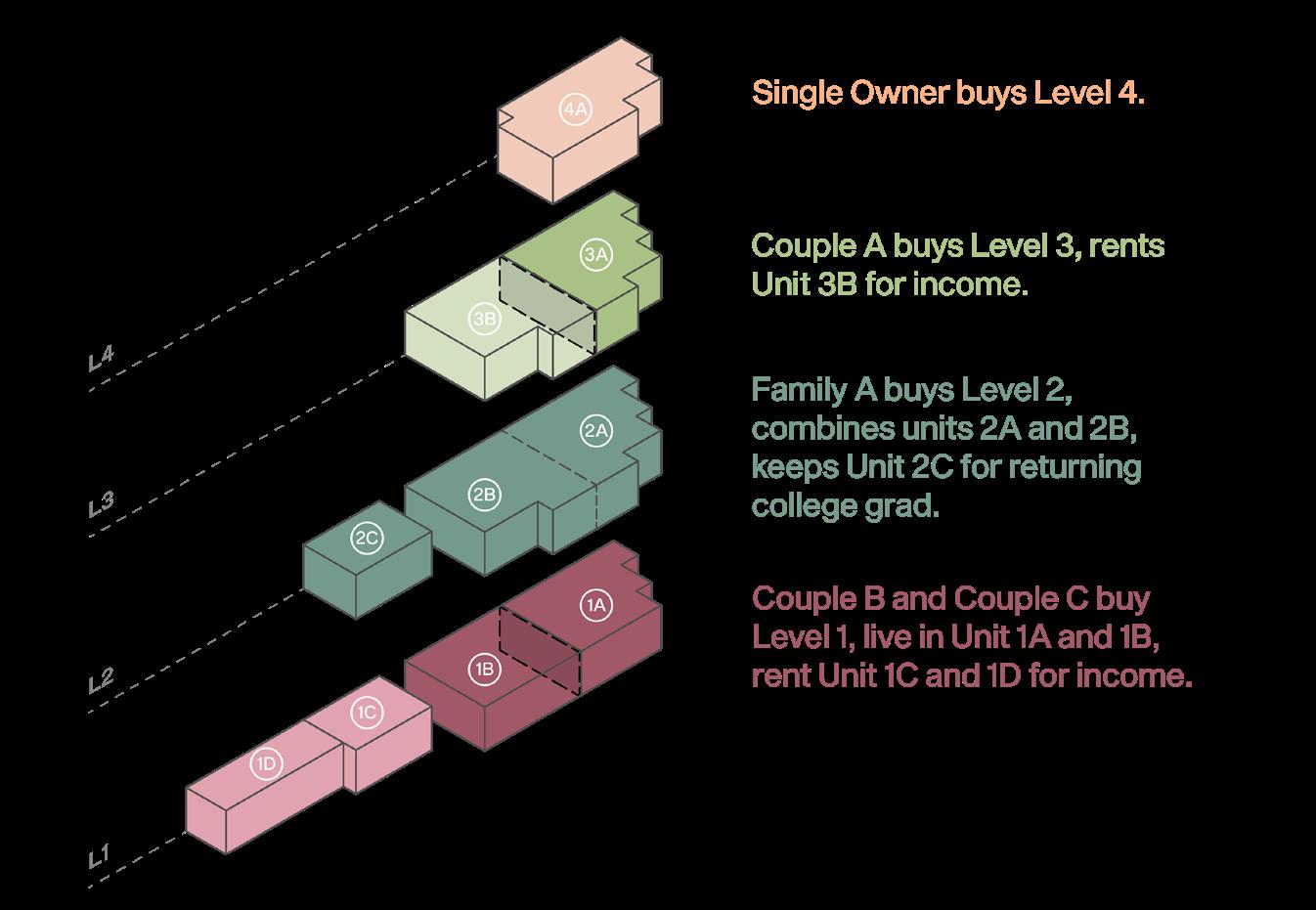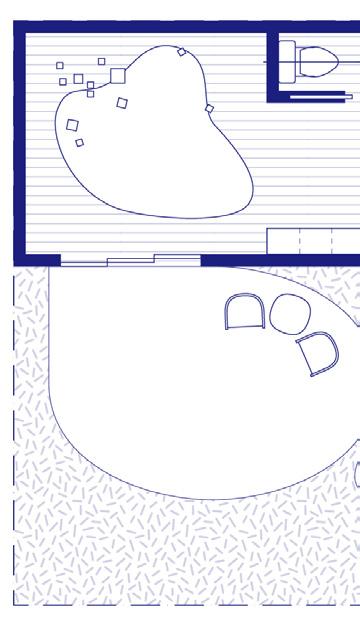SUNSET STEPS
AIA HOUSING 2050 COMPETITION
Sunset Steps is a collection of homes that center around the backyard as a place that brings communities together: entertaining, growing, cooking, and sharing food become the catalyst for a true community. Prioritizing the yard as a space for everyone gives every member of the community access to high quality living. The building envelope descends to the common ground providing opportunities for unimpeded stepped terraces, giving sixty five percent of the site to landscape. This replicable community increases density and maintains San Francisco’s iconic hillside landscape.
The building fosters collaborative living through two mechanisms: a generous circulation loop and a terraced massing. The circulation loop links each roof top “yard” to a set of shared stairs with decks, balconies, and gardens that serve as venues for informal encounters. The terraced massing gathers density towards the street frontage, and visually connects the communal areas of the midblock site. Together these elements weave a close-knit vertical neighborhood.
Partnering with a local community land trust keeps this property affordable. That community land trust owns the land, reducing the cost of the homes significantly. Individuals can own a whole floor or a portion. The simple addition or subtraction of a portion of wall allows this flexibility. At its most dense this is a community of ten homes and at its least a set of four. The homes can grow and shift with the community over time. Together, the qualities that build Sunset Steps form something greater than a multifamily building: it is a place for a beloved community to call home.
PROJECT TYPE:
PROJECT TEAM:
ROLES: AWARDS:
Multi-Family Affordable Housing San Francisco, CA 10,000 SF
Project Manager
Project Designer (Myself)
Concept Development and Massing Unit and Site Plan Development
Digital Modeling Diagrams
2023 AIA San Francisco
Housing 2050 Grand Prize
2023 AIA Los Angeles NextLA Honor Award


homes 8 homes

In its most dense configuration this community takes a typical San Francisco site at 14.7 du/acre and increases it to over 100 du/acre
Communal terraces branch off of circulation loop
Circulation Diagram 10 homes 10 homes
Outdoor space links every floor of the building

Enlarged landings become entry balconies




Street-facing interiors utilize corners to pull light deeper into each space.

Backyard-facing interiors connect directly to the garden terraces.








LAKESIDE SPEC SUITES
TENANT IMPROVEMENT
Pacific Northwest Crafted Contemporary:
Taking queues from the dark blues and greens of Lake Washington’s glacially sculpted ecosystem, the spec suites are characterized by a restrained yet saturated color palette that mixes harmoniously across various surface materials: tiles, stones, carpets, and painted accent walls play against subtly warm millwork panels. Breakout seating areas are clustered around hightouch spaces, and framed by sound-dampening rugs and a gridded felt accent ceiling. The private offices are restrained and refined with dark accent carpets and walls, illuminated by a bright ceiling plane. These offices look onto an open desking space that is given a cadence by site-assembled light fixtures comprised of standardlength linear pendants sandwiched between woodtrimmed acoustic baffles. Feature lighting is provided over the kitchenette island and in the conference rooms, hanging below acoustic cloud panels.
PROJECT
TYPE:
PROJECT
TEAM:
Tenant Improvement
Renton, WA
10,000 SF
Project Manager
Project Designer (Myself)
ROLES: Concept Development
Space Planning
Digital Modeling
Rendering
Construction Documents
Presentation Design


OVERALL PLAN
SOUTH SUITE


Offices along suite demising wall
DEMISING PLAN
SOUTH SUITE
Two Exits Required for: >49 Occupants
>270 SF Conference Space
- Extend corridor by 16’ to bring suite exiting into code compliance

NORTH SUITE
Two Exits Required for: >49 Occupants >165 SF Conference Space
- Extend corridor by 15’ to bring suite exiting into code compliance

5,543 SF
ENLARGED FLOOR PLAN SOUTH
PLAN DETAIL: WING WALL AT OFFICE GLAZING
TYPICAL KITCHENETTE ISLAND DETAILS
POP-UP RECEPTACLE (E5)
POP-UP RECEPTACLE (E5)
POP-UP RECEPTACLE (E5)
SOLID SURFACE WITH MITERED EDGE (SF1)
TILE (TL2) MITERED AT OUSIDE CORNERS 3/4" SUBSTRATE
BLOCKING
TILE (TL2) MITERED AT OUSIDE CORNERS 3/4" SUBSTRATE
ENLARGED REFLECTED CEILING PLAN
SOUTH SUITE
CEILING TRANSITION DETAIL
PAINTED GYP
WHITE WATER
MULTI-FAMILY RESIDENCE
White Water takes a small scale housing aproach to a multi-family development. The layered project requirements - driven by client proforma, city zoning, and appropriate density for the sitecreate a project that is densest on the perimeter streets and steps down towards a common plaza in the center. Units cluster around point-access stairwells to create a walk-up experience that promotes social interaction while also enabling the most efficient unit layout for the site. The resulting project undulates across the site to create interest and intrigue for the residents of this emerging Boise, Idaho community.
PROJECT TYPE:
PROJECT TEAM:
Multi-Family Housing Development
Boise, Idaho
50,000 SF
Project Manager
Project Designer (Myself)
ROLES: Concept Development
Site Massing
Unit Plan Development
Digital Modeling
Rendering
Presentation Design


PROJECT GOALS



highly curated groundplane programmed site edges pulled back from the street pocketed communal outdoor space parking as park
innovative model for walk-up living cluster buildings generate community direct circulation through the single-point stair exaggerated stair landing replace the double-loaded corridor
cohesive sided-ness
urban streetfront vs. private garden & parking connectivity between the zones
site strategy: 3-4 buildings
one building on each street
mini neighborhood walk-up that looks urban
massing: 3-4 stories
no elevator type IIIB
program requirements:
tuck under parking
retail jewel box at corner (10,000 sf)
40 units on each phase

primary pedestrian access PARKING LOOP fire + trash turnaround
Visuals for the project take an intentionally illustrative approach in order to remain conceptually clear, yet flexible, while the team works with the city to finalize the project’s approval.
4-stories expressed along 27th street elevation. Building steps down towards central plaza.

S28thStreet


DIAGRAMMATIC PLANS

Level 01 Level 02

Level 03 Level 04


TYPICAL UNIT PLANS

1 Bedroom
600 sq ft.
These drawings have been designed according to the following codes:
• 2017 ICC A117.1 Accessible and Usable Buildings and Facilities (A117.1)
• 2018 IBC

36-inch wide minimum accessible route through dwelling unit.
TYPICAL UNIT PLANS
2 Bedroom
750 sq ft.

These drawings have been designed according to the following codes:
• 2017 ICC A117.1 Accessible and Usable Buildings and Facilities (A117.1)
• 2018 IBC

36-inch wide minimum accessible route through dwelling unit.
TYPICAL UNIT PLANS
3 Bedroom
1000 sq ft.

These drawings have been designed according to the following codes:
• 2017 ICC A117.1 Accessible and Usable Buildings and Facilities (A117.1)
• 2018 IBC

36-inch wide minimum accessible route through dwelling unit.
