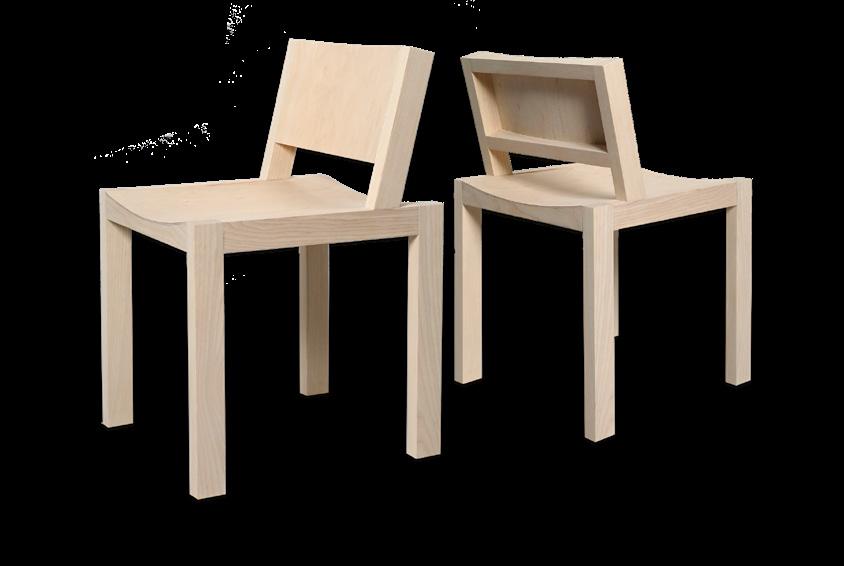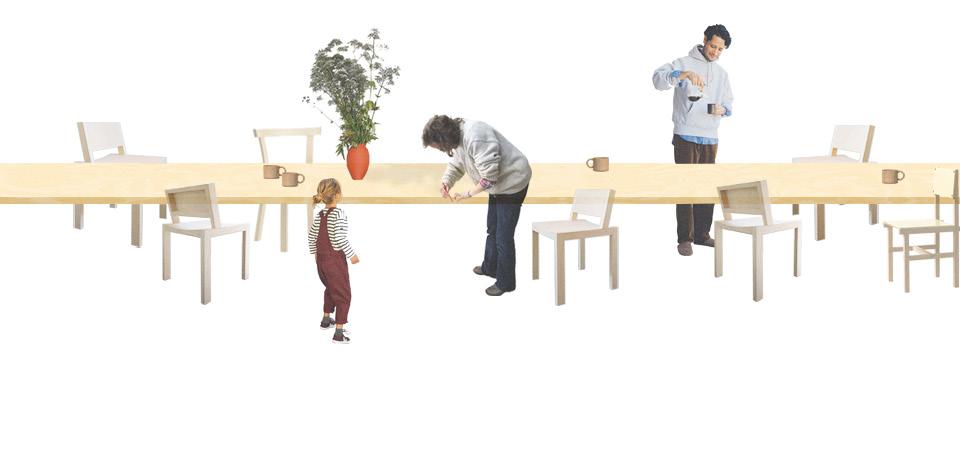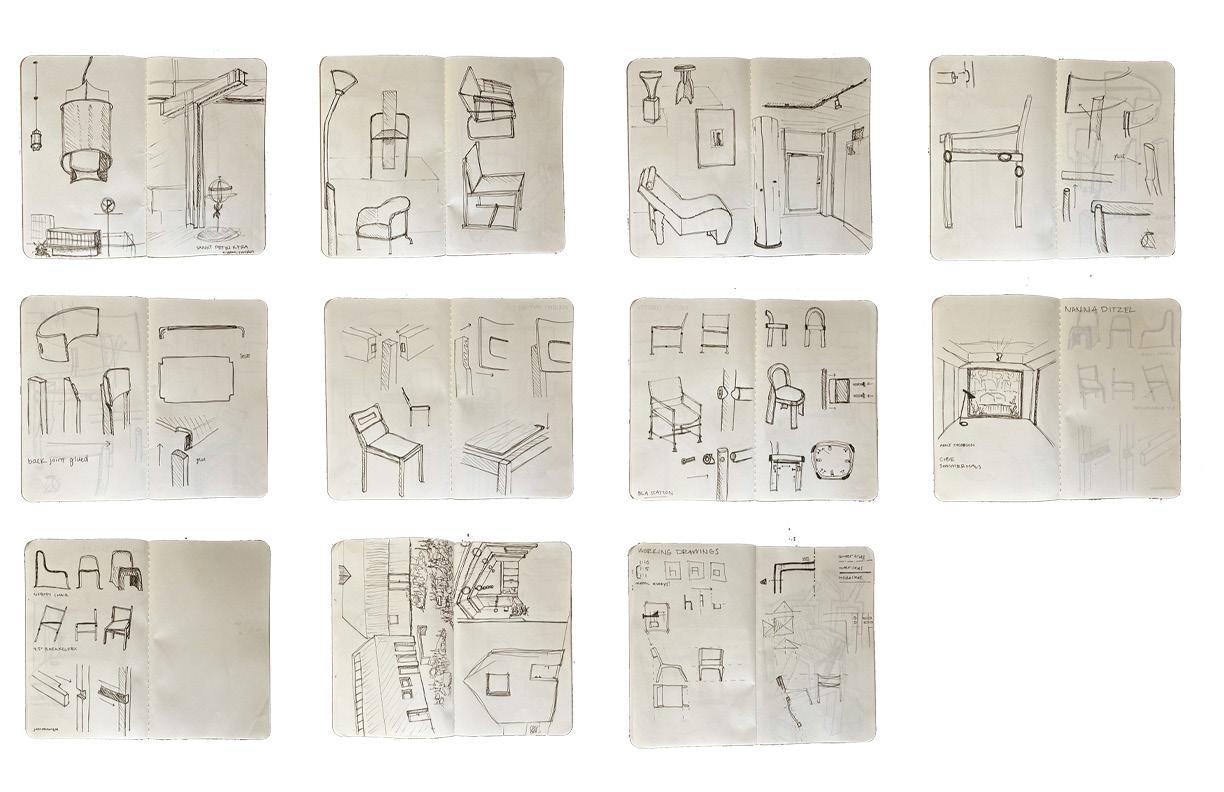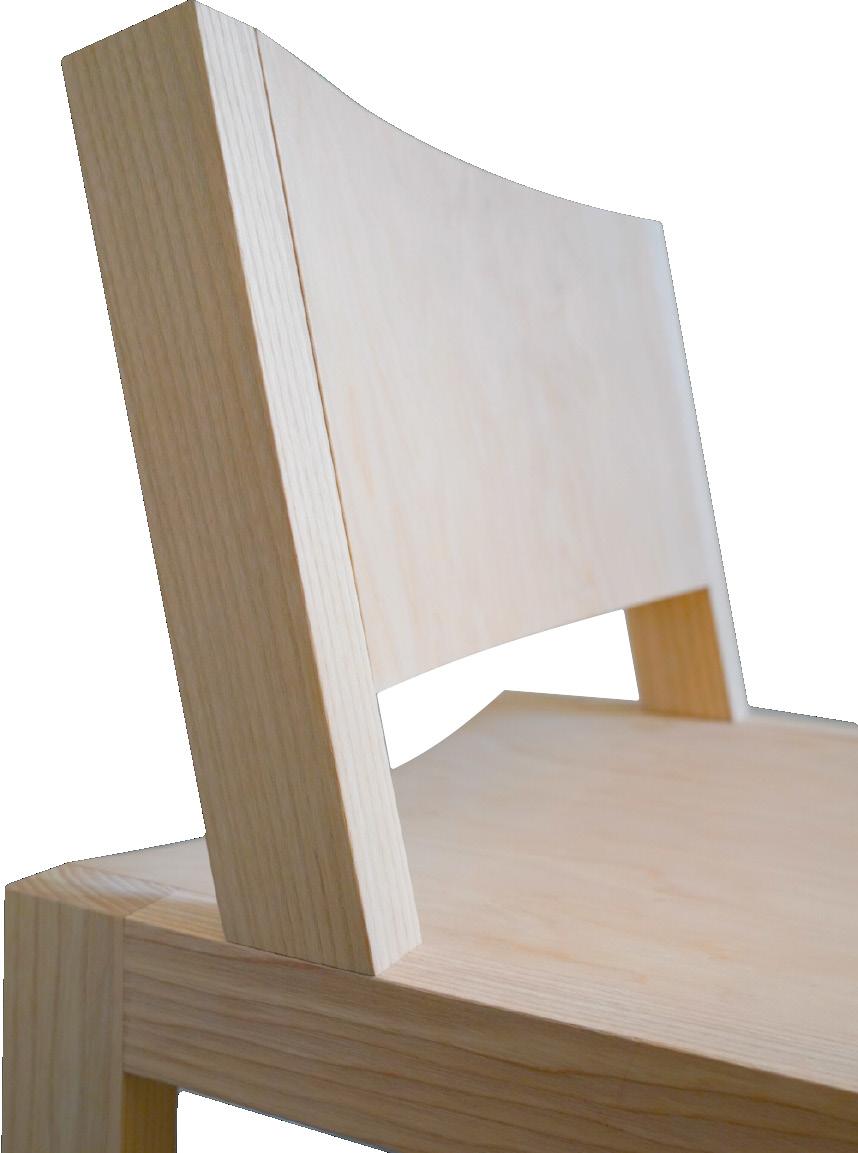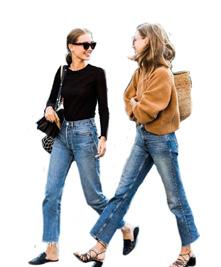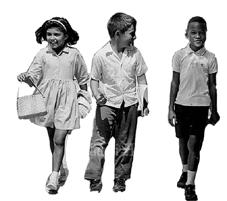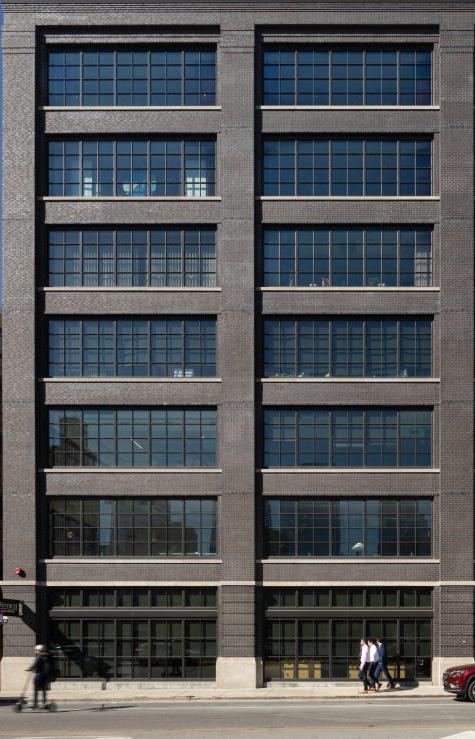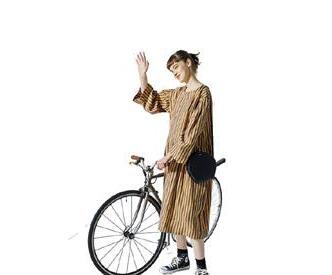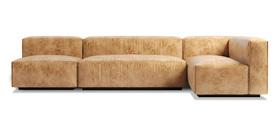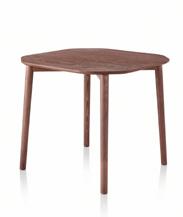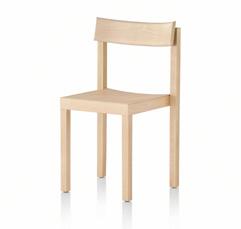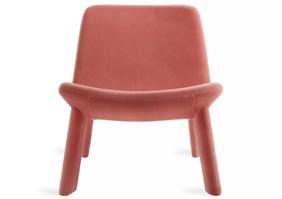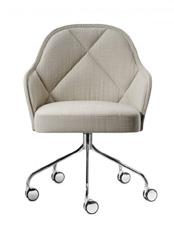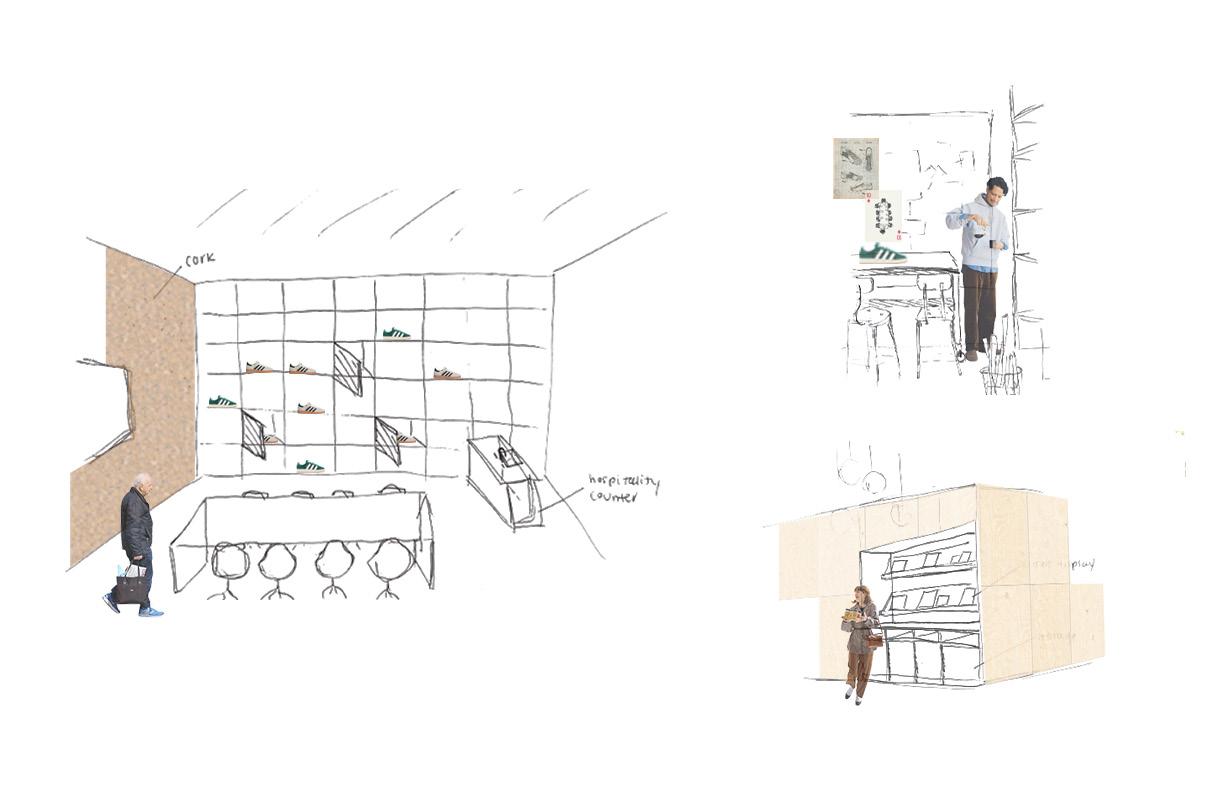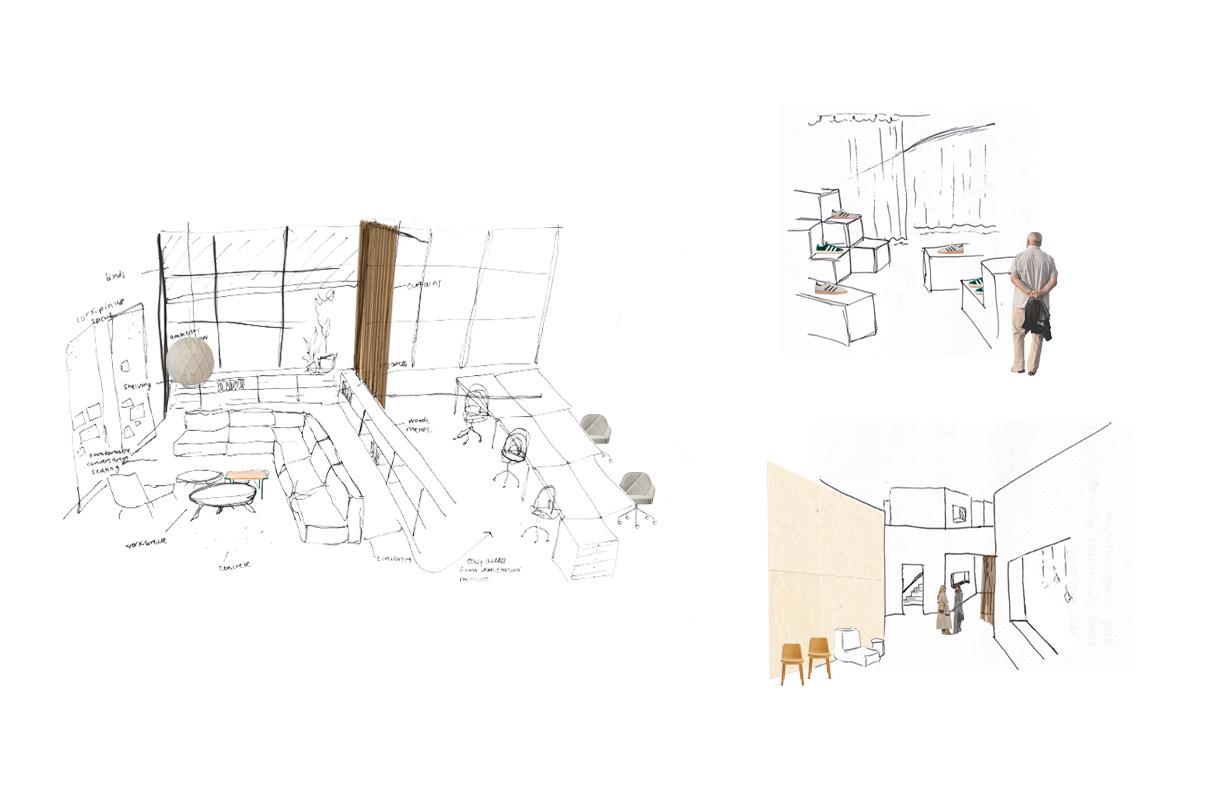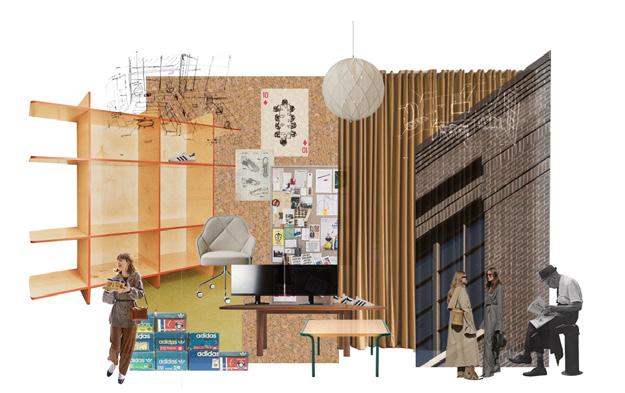caitlin swanson.
interior architecture + design portfolio.

I was born and raised in the Pacific Northwest and now attend the University of Arkansas’ Fay Jones School of Architecture and Design for my undergraduate design studies. My knowledge has been shaped by my formal education and life experiences, including a study abroad in Copenhagen, Denmark, where I deepened my understanding of furniture design and craftsmanship. From design school to summers working in Oregon to immersing myself in Danish design culture, I’ve gained a broader perspective on how design influences the built environment and contemporary lifestyles and I am excited to bring these experiences to the conversation.
As a third-year student, I have found great joy in designing smaller-scale public spaces, particularly focusing on materiality and its impact on the people who experience those spaces. My creative strength shines through in my love for digital renderings, using my skills in Revit, Enscape, and the Adobe Suite. Creating eye-catching renderings and cohesive orthographic drawings and diagrams is an easy method I use to effectively communicate the vision behind my projects. I am extremely detail-oriented, always considering the small elements that truly elevate a project, as I admire the significance of those details in my own experience of spaces.
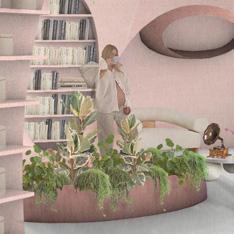




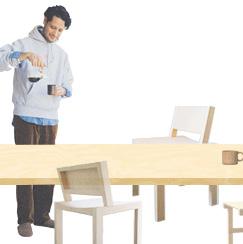






project brief:
Site location: 87520 National Trails Hwy, Amboy CA, 92304
Roy’s Motel and Café set up camp right off Route 66 in the middle of the desert between Las Vegas Nevada and Los Angeles California in the early 1900s. This community building, gas station, and 6 original motel residences feature a beautiful style of future-forward architecture of the time: Googie. This site was once bustling back in the day, as Route 66 used to be the only way to get from one big city to the next. But since the freeways had been built and presented a newer faster route of travel, Roy’s was nearly neglected as no one drove past it anymore. Since then, Roy’s has been a quiet, sleepy community that is now asking to be restored to its glory.
roy’s motel site plan

design approach:
What once was Roy’s Motel and Cafe is now a community wellness retreat that educates, empowers, and nourishes pregnant women before giving birth. This facility is aimed towards providing a relaxing experience for pregnant women in their first and second trimesters. A 2-6 day stay ensures that mother will have plenty of time to fully unwind and recharge with amenities including a yoga/movement studio, a holistic based kitchen, a surplus of books, lounge areas, a luxury spa, a hydrotherapy pool, and private individual residences. This experience is the “ calm before the storm”, giving clients one last opportunity to slow down before they welcome a new life into the world. I used various forms, colors, and textures throughout the design to create spaces that resemble a womb.

roy’s motel wellness retreat features 6 residences for expecting mothers and couples to and rejuvenate.

the community center promotes a healthy lifestyle for expecting mothers and couples as they enter an eventful and exciting stage of life.


the primary seating area of craig’s coffee company offers a variety of seaating options including an upholstered lounge, bar height stools that overlook the barista workspace, and table height two-tops.
project brief:
Craig’s Coffee Company is a small independent coffee and pastry shop fitted out in a free-standing structure located in Fayetteville, Arkansas. This project was mainly centered around learning a multitude of Revit software objectives as it was our first-time building and modeling in this new software. The program included but was not limited to a front transaction counter, a back counter, a small eat-in area, a small waiting and lounge area, back storage, an ADA ungendered bathroom, a small office, and a mezzanine level. This project also introduced us to drawing sheets and how to compose them for future drawing sets.

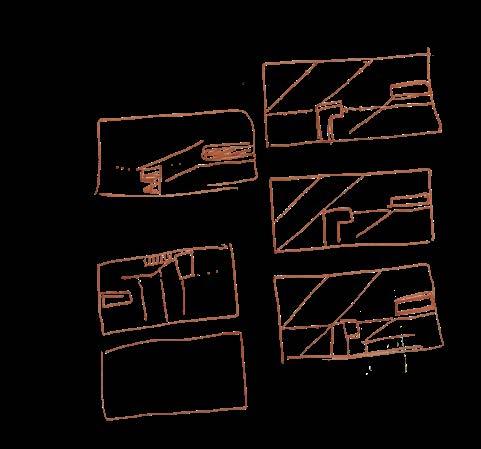





design approach:
Studio Nelle is a thoughtfully designed and inclusive space that aims to celebrate the artistic diversity of Fayetteville, Arkansas. The emphasis on community engagement and creating an accessible environment is vital to the function of Studio Nelle. The incorporation of American contemporary art, local Northwest Arkansas artwork, a continuous media room production, and a multi-use studio space create a dynamic experience for visitors.
The strategic design elements, such as slanted walls, angled entrances, and built-in elements, add a playful and intriguing dimension to the space. The use of local southern yellow pine plywood gallery walls not only adds a distinct aesthetic but also helps create a warm and welcoming atmosphere. Studio Nelle is more than just a traditional art gallery; it is a hub for encouraging creativity, connecting the Fayetteville community, and hosting a variety of artistic events. This community building makes art easily accessible to everyone and provides a platform for diverse forms of expression.
second floor plan scale 3/16”=1’-0”



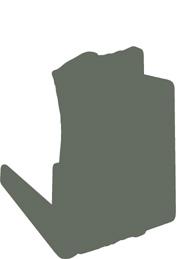




project brief:
Hepp Haus, located in Paderborn, Germany, is more than just a senior living community—it’s a vibrant hub designed for interaction among older adults. What sets this facility apart is its unique layout, incorporating public spaces alongside private amenities to encourage both community engagement and personal relaxation.
At the heart of Hepp Haus is a public market, an auditorium, and a library, all open to both residents and the general public. This thoughtful integration allows residents to interact with visitors, creating a sense of community and keeping them connected with the broader world. Beyond the public areas, Hepp Haus provides residents with a range of private amenities, including a luxurious penthouse restaurant, a fitness center, an outdoor courtyard and rooftop garden, an art room, and several intimate gathering spaces throughout the building.
Overall, Hepp Haus offers a positive environment where residents can enjoy both social interaction and private relaxation, with amenities and design features that cater to their specific needs. The combination of public engagement and private comfort makes Hepp Haus a truly innovative and welcoming senior living community.








community + interaction:
Hepp Haus is organized around two spatial hubs: the public community hub and the residential community hub. Programmatic elements flow around these centers, creating a seamless balance between public and private spaces. This layout embraces a resident-focused community that encourages interaction with the public and other residents while maintaining safe, personal spaces for residents.








materiality:
The design of Hepp Haus emphasizes comfort and safety, with materials and furniture tailored to meet the needs of older adults. The predominant use of concrete and wood creates a calm and soothing environment, while accents of greens and blues through furniture and textiles bring warmth and character to the spaces. The carefully chosen furniture features sturdy armrests, firm cushions, non-porous materials (in some furniture), and lightweight qualities—ensuring durability, easy maintenance, and ease of use for the elderly.





The single-unit design emphasizes accessibility and universal design principles by minimizing barriers. It incorporates minimal doors and avoids overhead cabinetry to eliminate the need for reaching above head level.
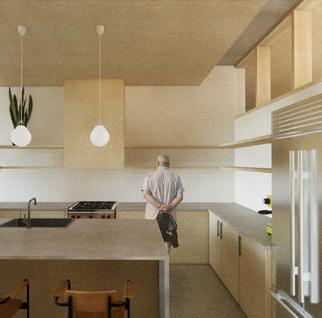
The open floor plan allows for easy navigation with a walker or wheelchair, enhancing mobility.

Cabinet pulls are included where necessary to assist those with limited dexterity. Additionally, the space maximizes natural light and integrates various overhead lighting options to support aging eyes and improve visibility.



