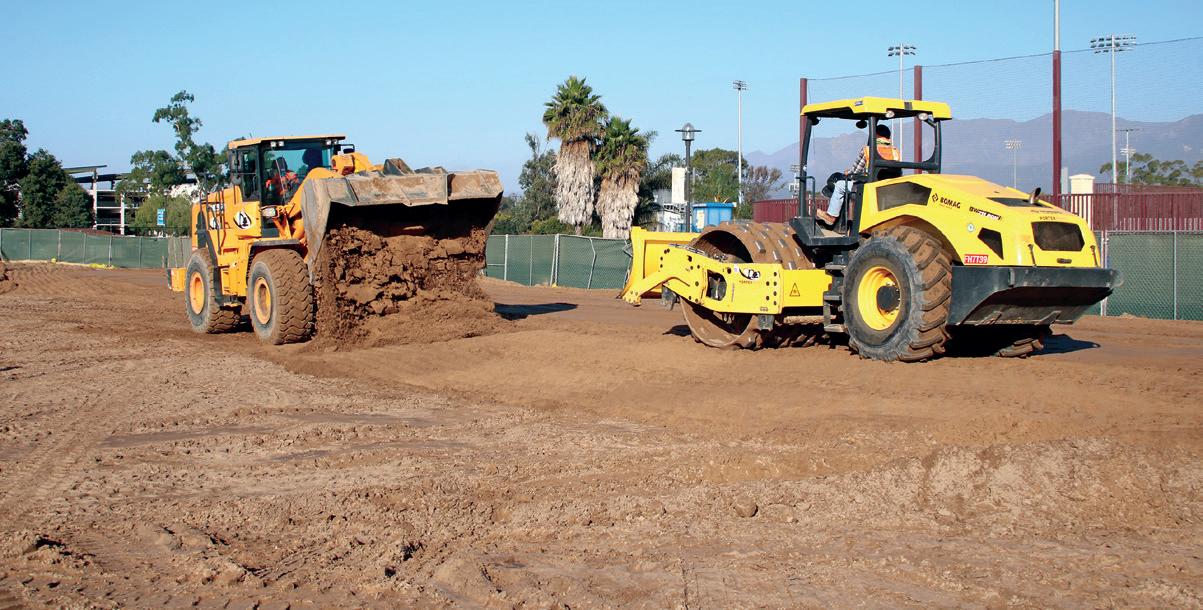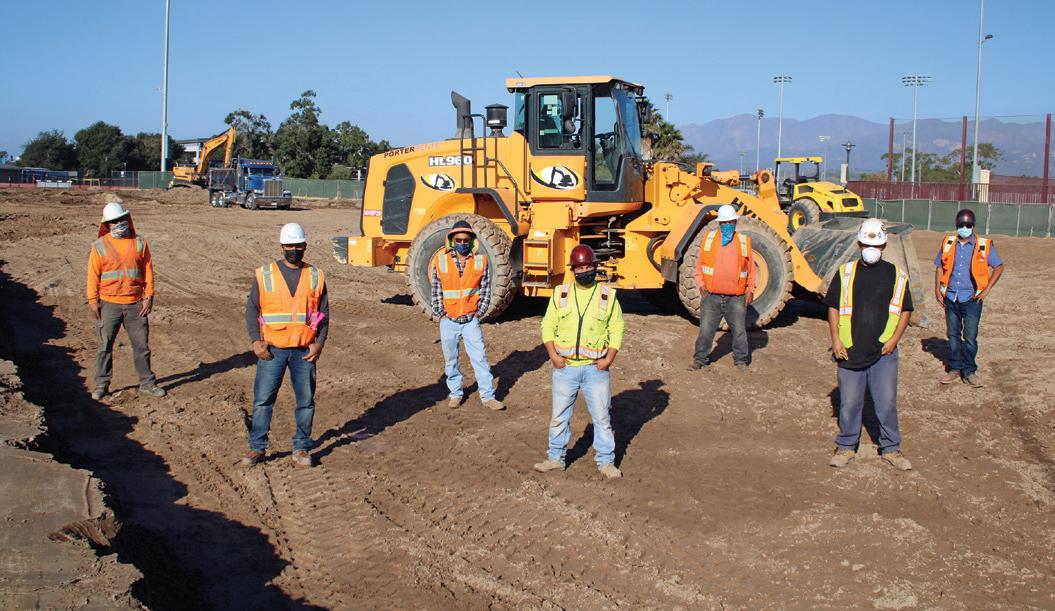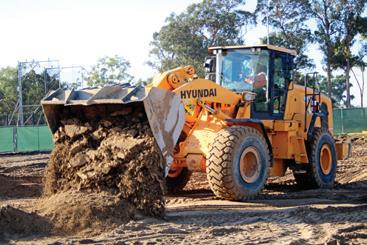
6 minute read
Byrom-Davey, Inc.
Byrom-Davey, Inc. Breaks Ground on $5.25 Million Arnhold Tennis Center at University of California, Santa Barbara
By Brian Hoover, Editor
The University of California, Santa Barbara (UCSB) has a men’s and women’s NCAA Division 1 tennis program that has brought them attention on a national level for some time. The UCSB Men’s tennis team has won five straight Big West Tournament championships, while the UCSB Women’s tennis team had back to back Big West Tournament titles in 2016 and 2017. The men’s team also has Joseph Guillin, one of the best single players on the West Coast and the entire nation. Guillin was the first UCSB Gaucho to win the Sectional Championship, beating out top-ranked players from UCLA, USC, San Diego State and University of Arizona. During the first round of the 2018 NCAA Tournament, John Arnhold began brainstorming the idea of building a new, first-rate tennis stadium for the UCSB men’s and women’s tennis program. Arnhold was admiring the USC Trojan’s Marks Tennis Stadium and thought it would be great to have a facility of that caliber for the tennis athletes at UCSB.

Artist rendering of the new UCSB Arnhold Tennis Center currently under construction by Byrom-Davey, Inc.

Artist rendering of new UCSB Arnhold Tennis Center 1,860 sq. ft. team building.
The Arnhold’s have a history with UCSB that goes beyond being philanthropists that donate to the Gaucho’s academic and athletic programs. John Arnhold is a UCSB alumnus, former chairman of the board for the International Tennis Hall of Fame, voluntary coach for the UCSB women’s team, and trustee with the UC Santa Barbara Foundation. After careful consideration, research, and working out details with the director of athletics, John McCutcheon, John and his wife, Jody, put up one of the largest donations ever made to UCSB athletics to build a new tennis stadium. UCSB’s new $5.25 million “Arnhold Tennis Center” broke ground this past October and will include eight courts and an 1,860 square-foot team building complete with locker rooms, a team lounge and plenty of storage.

Custom elevated bleachers at new Arnhold Tennis Center offer 261 spectators with amazing views of tennis competition below.
The new UCSB tennis stadium is a design/build project and was awarded to Byrom-Davey, Inc. (Byrom-Davey) out of San Diego. Byrom Davey is a general contractor specializing in the construction of sports facilities. Byrom-Davey began construction on Arnhold Tennis Center on Oct. 2020 and is expected to be completed by June 2021. Eric Jennings, Sr. is the vice president overseeing business development and operations at Byrom-Davey for the past 12 years. Jennings has worked closely with John McCutcheon, director of athletics at UCSB. “Physical construction began with the demolition of six of the existing tennis courts at the former Rob Gym Courts. Court 7 and 8 were preserved for resurfacing, which allows for eight courts on the newly designed Arnhold Tennis Center,” says Jennings. “We discovered some very minor asbestos trace during the demolition process, but that was remediated quickly and without any issues.”
Byrom-Davey has now moved on to the grading and over excavating segment of the project. “We are over excavating a few feet down throughout the two-acre work zone,” says Jennings. “In the area where the new building will be constructed, however, we are over excavating around five feet to prepare for the new foundation.” Jennings points out that the over excavation process is necessary due to the history of saturated soil conditions at UCSB and the fact that it is located on a peninsula situated between the ocean and a lagoon. “Rain events bring in groundwater, and the soil becomes saturated. We put together a plan of action utilizing certain grading methods along with an intelligent drainage design that helps to mitigate saturation during rain events,” continues Jennings. “This was a key component to our design criteria where we knew we were going to have to deal with site drainage and infiltration.”
According to Jennings, Byrom-Davey was initially looking at utilizing several detention basins throughout the property to fulfill their infrastructure drainage plan. “Because of the saturation issues and excess groundwater, we decided to go with a subsurface basin with infiltration bedrock, underground inlets and catch basins for the overflow,” explains Jennings. “This design adjustment not only saved the owner around $200,000 but also provided a more efficient, consolidated approach for drainage. The specified criteria called for 95 percent infiltration and 5 percent discharge. After implementing our design change, we were able to achieve 98 percent filtration and 2 percent discharge.”

Above and below: Byrom-Davey, Inc. performing compaction and over excavating on UCSB Arnhold Tennis Center project in Santa Barbara.

Jennings says that the plan is to have the grading and over excavating complete before the end of the first quarter of 2021 to avoid possible rain events. ByromDavey will then move on to begin constructing the six brand-new post-tension (PT) concrete tennis courts. This process involves installing around 6 inches of structural concrete slab over a prepared base. The concrete is reinforced with single strand unbonded tendons that are tensioned after the concrete is installed. Post tension concrete tennis courts will have the ability to span unstable soils, while increasing resistance to settling and/or heaving. PT also eliminates cold joints around net posts and fence posts with more controlled slope for drainage. PT eliminates the potential liability from structural cracking while providing a stable and attractive edge,” says Jennings. “Finally, we will apply a prescribed layer of Plexipave®, which is a durable, high performance, acrylic tennis court surfacing product.”

Byrom-Davey crew observing safe distancing and face covering practices on the UCSB Arnhold Tennis Center project.
Byrom-Davey’s design-build contract includes the erection of a new contemporary building complex with two wings. “We were able to use some interesting and progressive architecture designs with sophisticated, high-quality design elements within and outside of the building structure,” continues Jennings. “This includes a special feature on the backside of the bleachers, including metal panels and custom downlighting effects. This will be a fantastic area to showcase the tennis athletes while providing an elevated communication and promotion section that you don’t see on other campuses,” says Jennings. In addition to the six newly built and two renovated tennis courts, the new tennis stadium area will also have a new scoreboard and bleachers designed to serve 261 spectators. “The bleachers are custom elevated specifically for viewing tennis competitions, and comes complete with a vertical wheelchair lift,” continues Jennings.

Wheel loader working hard to prepare UCSB 2.1 acre site for construction of new tennis stadium at UC Santa Barbara.
Jennings points out that UCSB went with the design-build process to accomplish as much as possible with the funds they had available. Byrom-Davey went through exhaustive measures during the estimating and re-estimating process. They considered everything, especially designing the new building with the individual athletes and staff in mind. In addition to what we have already covered, the design includes 2.1 acres of site improvements and 2,000 sq. ft. of team rooms and restrooms.

Bomag single drum soil compactor preparing the over excavated base for construction of new tennis stadium at UC Santa Barbara.
It also incorporates a meeting/auxiliary building, site area lighting and PA system, synthetic turf and playground structure, planting areas, parking lots and ADA improvements. “We wanted a fresh, progressive look that included everything you would expect to find in a state-ofthe-art, college level, athletic facility. We also wanted the spectators to have an amazing view, and we accomplished this with the design of the north bleachers and courts 1 through 4,” says Jennings. “We had to eliminate a few items like auxiliary bleachers and some other miscellaneous features, but we designed the existing infrastructure so that the client can easily plug in many of these components at a later date.” Jennings points out that UCSB’s internal customer is John McCutcheon, director of athletics. “We are working closely with John McCutcheon, who worked hard to secure the funding for this amazing tennis stadium project,” concludes Jennings. “This is a timely investment for a very successful and thriving NCAA D1 tennis program. We will do whatever it takes to assure that John and UCSB are satisfied with the finished product.” For more information on the new UCSB Arnhold Tennis Center, please visit https://www.byrom-davey.com/ projects/ucsb-arnhold-tennis-center or call Byrom-Davey at (858) 829-4076. Cc





