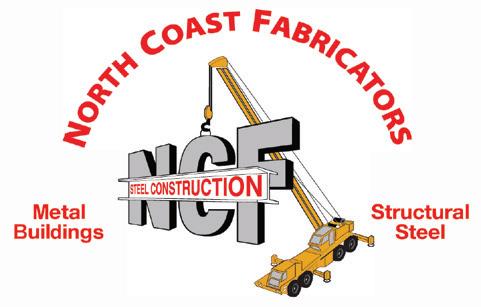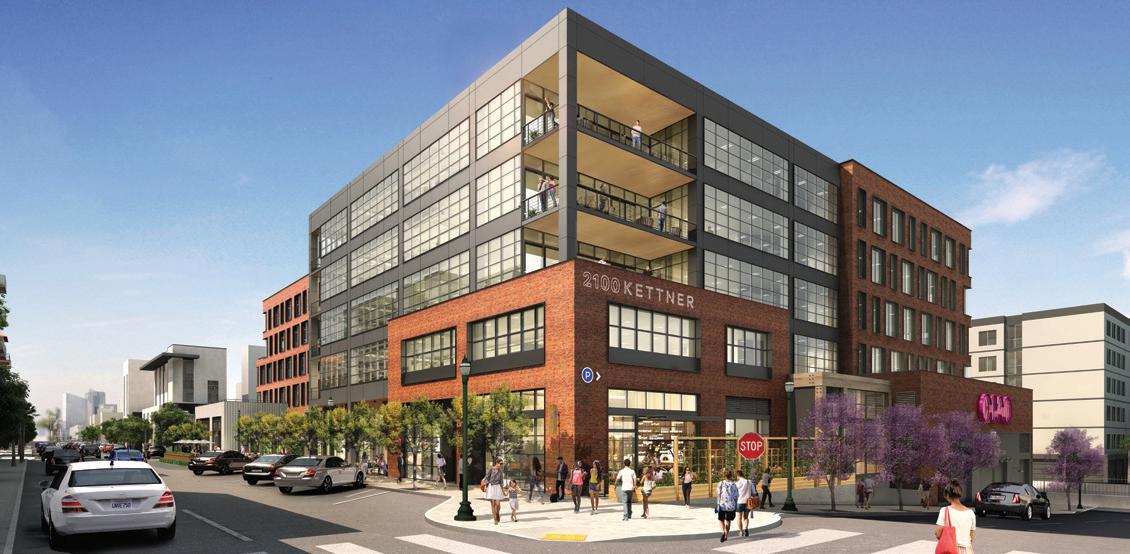
6 minute read
Swinerton Builders in the Finishing Stages at the Much-Anticipated 2100 Kettner in San Diego’s Little Italy District
By Brian Hoover, Senior Editor
LITTLE ITALY IN SAN DIEGO
If you have ever visited Little Italy in Downtown San Diego, you know firsthand about everything that this wonderful urban village has to offer. You may have enjoyed a delicious Italian deli sandwich or visited one of the many boutiques where you can find unique clothing, jewelry and other craft items. You may have even been lucky enough to visit in the fall during the Little Italy Festa or the Mission Federal Art Walk in the spring.
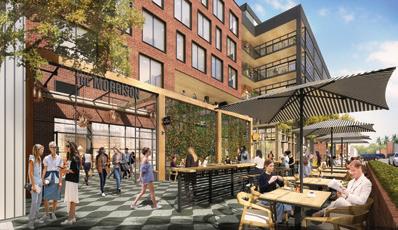
2100 Kettner building and parklet rendering along Kettner Blvd.
At one time, more than 6,000 Italian families lived in Little Italy, many of whom worked to build the San Diego tuna industry into one of the world’s finest fishing enterprises. After years of decline, Little Italy began a resurgence in 1996 when The Little Italy Association of San Diego was formed to oversee and expedite a revitalization and beautification effort. Little Italy is now, once again, a thriving neighborhood filled with packed restaurants, craft breweries, art galleries, boutique hotels and so much more. The Kettner Art & Design District is a particular favorite and encompasses one-of-a-kind art galleries and retail shops. Kettner Boulevard is also the location of Little Italy’s newest feature, 2100 Kettner.
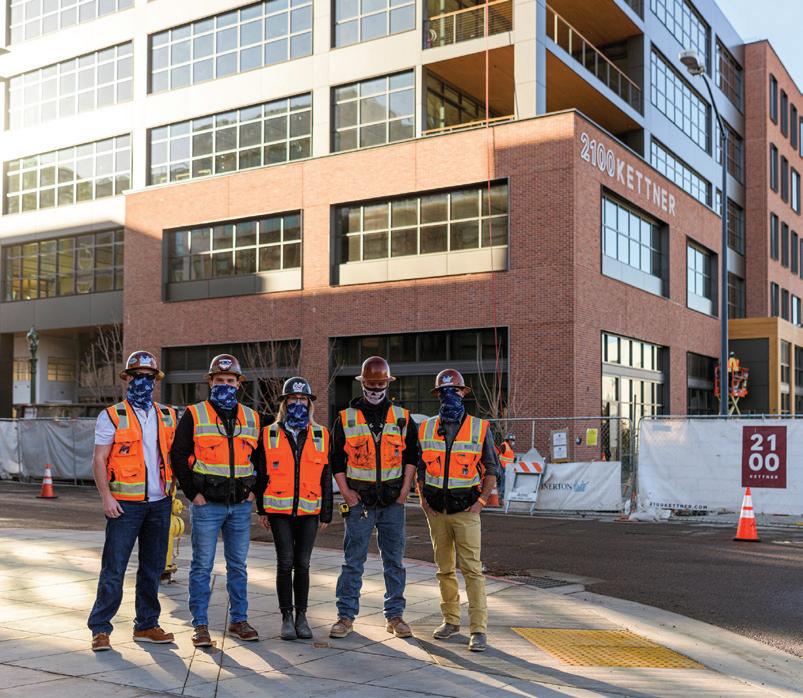
Above: 2100 Kettner project team (L to R) Ian Colburn (PM), Tyler Toubeau (Sr. PE), Kasey Hetzel (PE), Travis Kazemier (Asst. Super), Brendan Summers (Superintendent).
Photo by: Brian Doll
KILROY REALTY’S 2100 KETTNER
Known for its sustainable and innovative designs, Kilroy Realty is the owner and developer of this mixed-use building. Sitting only a few blocks from the waterfront and in the heart of Little Italy, 2100 Kettner offers everything from residential and office, to retail and dining spaces. This ambitious, six-story, carbonneutral project is also on target for LEED Platinum Certification. Designed by Gensler Architects, 2100 Kettner incorporates a mass timber canopy and green penthouse roof areas with an entire solar array, and efficient water, heating, and cooling systems to reduce carbon emissions.
Located at Kettner and Hawthorne, the 2100 Kettner building takes up an entire city block and replaces five previous long-standing structures. The building has been carefully constructed to incorporate brick, metal siding, exposed concrete and timber that subtly blend into the surrounding neighborhood. The floor plate for each of the six levels is approximately 40,000 sq. ft. When this building is completed later this year, it will be the largest building in Little Italy.
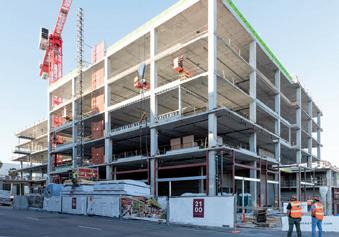

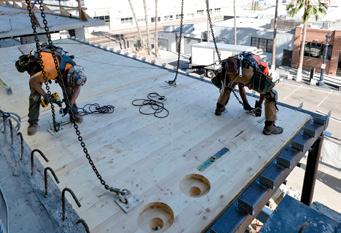
Above: Swinerton Mass Timber installing CLT decking.
SWINERTON BUILDERS
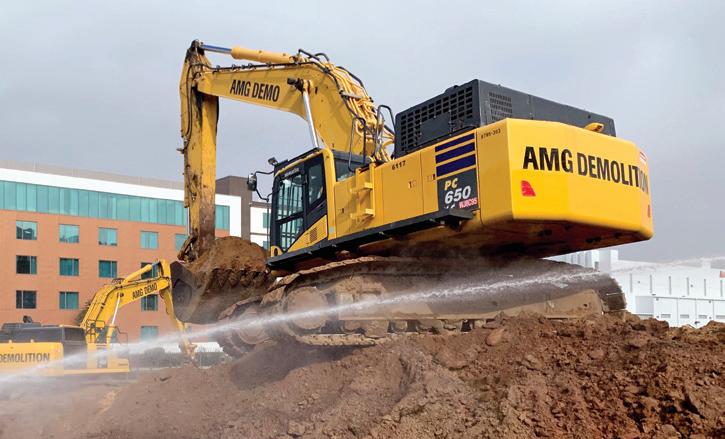
AMG Demolition and Environmental Service, Inc. (AMG), stockpiling and staging contaminated soils for haul-off.
Swinerton Builders was awarded the contract to build 2100 Kettner for Kilroy Realty and Ian Colburn is the project manager overseeing all aspects of construction. “There were five existing buildings, including some multi-level warehouses and an old car rental operation at the corner of Hawthorne and Kettner. We started by hiring subcontractor AMG (AMG Demolition & Environmental Service, Inc.) to demo those buildings, clear the slabs and then perform the mass grading and excavation duties,” says Colburn. “The existing buildings were from the 40s or 50s and included auto mechanic and body shops, so there were some contaminated soil issues that were safely mitigated.”
Colburn says that AMG also performed the one and a half level excavation for the subterranean parking, engineering offices, storage rooms, SDGE vault and generator room. “We hired Condon Johnson as our shoring engineering company. Cantilever shoring I-beams and treated lagging were used, along with a soil nailed shotcrete assembly for a horseshoe-shaped section on the underground level,” says Colburn. “Next, we began excavating our mat slabs and installed a placing boom for our concrete operation. We poured two large footings to jump our placing boom to the north and south side of the project. We had blockouts going up the structure as we poured our cast-in-place decks.” Colburn goes on to explain that the entire building has been constructed with post-tension cast-in-place concrete decks. “Our Swinerton crews self-performed all of the structural concrete our strategy was to erect the tower crane as early as possible to allow for bucketing of footings and shear walls,” continues Colburn. “We installed the tower crane at the bottom of the deep excavation and placed a footing for its use at level P2. We used the tower crane in place of several hydraulic cranes on site.”
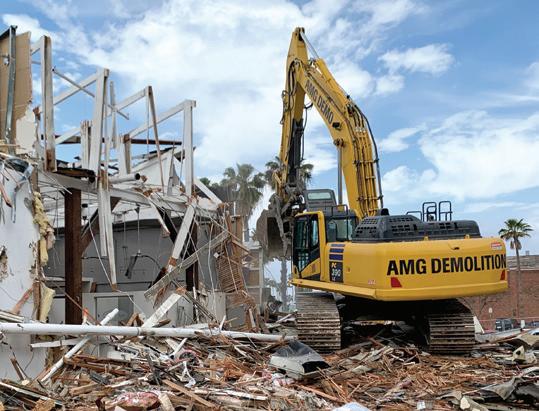
Above & Below: AMG removing existing structures onsite.

According to Colburn, Swinerton utilized heavy reinforced #18 bars in the Shear Walls, which he says are pretty massive for any sized project downtown. “The reason for such reinforcing and use of post-tension throughout the deck is due to the design specifications for up to 100 psf live load capacity,” says Colburn. “Allowing for this type of tenant flexibility seems to be fairly standard for Kilroy developments.” Colburn also points out that the exterior skin is a lot heavier than you would find on other typical downtown projects. “The brick that you see from the exterior is all precast panels,” continues Colburn. “So, we were flying multiple 10,000 to 20,000 lb. panels in place with our tower crane, and ‘aligning and welding’ them to the embeds cast in place above and below the decks.”
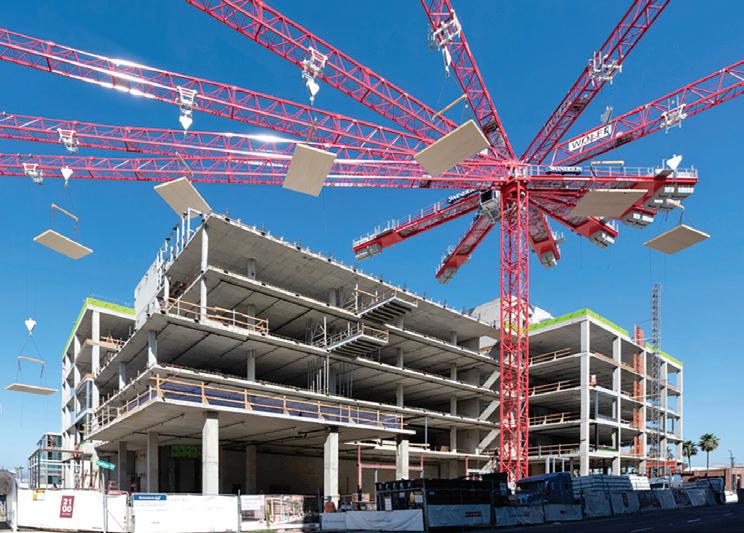
Above & Below: Time lapse photo of tower crane flying Swinerton Mass Timber - cross laminated douglas fir panels.
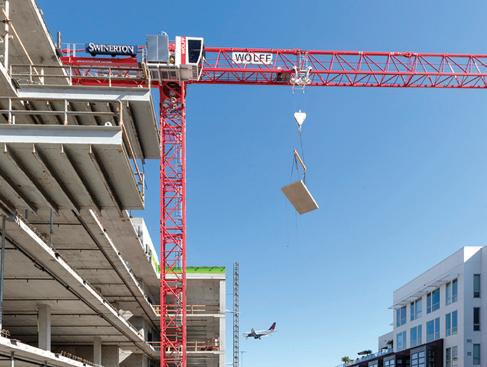
Colburn points to the three biggest challenges on the 2100 Kettner project. “We have been building right up against the MTS (San Diego Metropolitan Transit System) light and heavy rail infrastructure on this project. Our crews have proceeded with extreme caution and due diligence with safety as their number one concern while working just 10 feet away from these tracks,” says Colburn. “We placed scaffolding and netted the entire area to mitigate any falling debris when lifting the heavy brick panels over that particular elevation.” Colburn says that working through and building during a pandemic has also been stressful and taxing. “Navigating safely through COVID has been at the forefront of everyone’s mind. Implementing new policies and keeping every man and woman safe and healthy has been the single most important thing we have done on this project.”
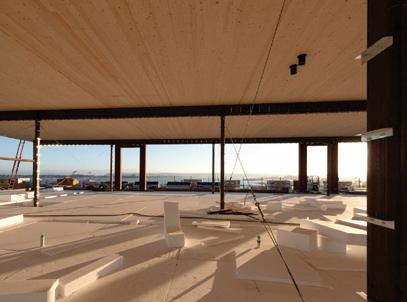
Inside penthouse with CLT exposed ceiling.
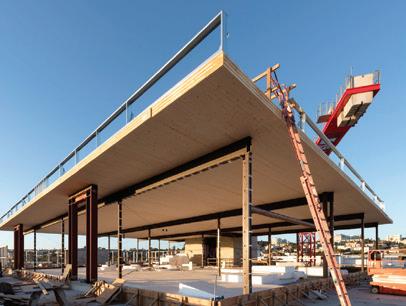
Level 6 moment frames, structural steel framing and CLT decking.
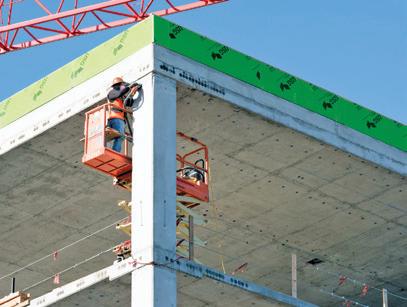
Swinerton self-perform concrete sacking and patching exterior columns.
Swinerton is currently in the final stages of the 2100 Kettner project and finalizing all site work and landscaping. “This is primarily a core and shell project, so we are only building out the restrooms and locker rooms from the garage level to the roof. There are a few other features on level one that we are building out, like the main lobby, a coffee shop and an elevator lobby. We installed demising walls per specifications in approximately 2,000 sq. ft. sections. I want to recognize and thank our superintendent, Brendan Summers, and our senior project engineer, Tyler Toubeau. I also want to thank every Kilroy team member including, Sarkis Hakopyan, project manager, Jake Brehm, senior vice president, Alexis Bray, project engineer and Tam Tran, architect - Gensler.” Cc
Brian Hoover is co-owner of Construction Marketing Services, LLC, and Senior Editor of CalContractor Magazine.



