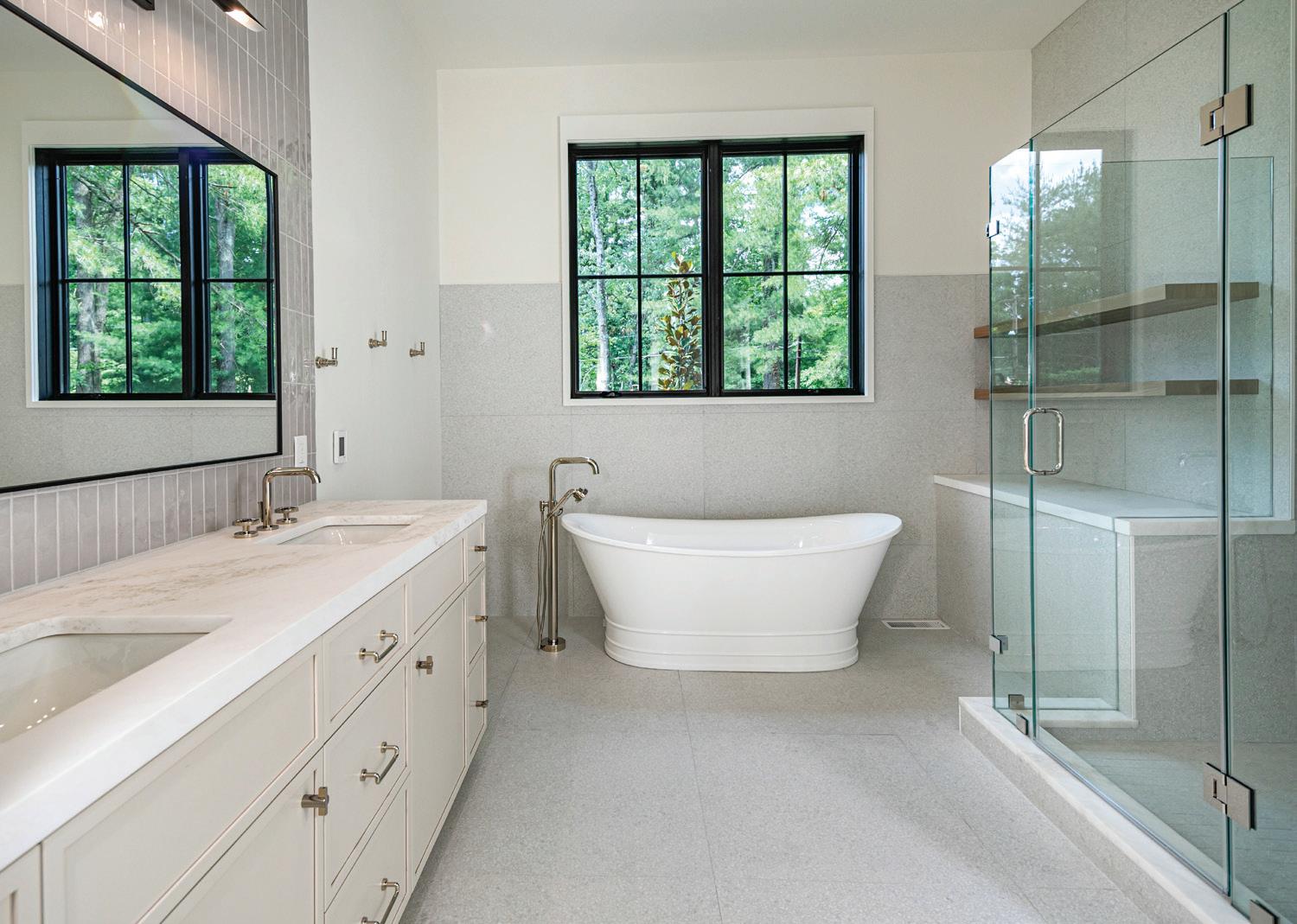Modern Perfection by Angelone Homes



The latest and greatest modern residence by in-demand design/build firm Angelone Homes is now available in the Western Section. This state-of-theart, height-of-style home will have everything discerning buyers have come to expect from luxury new construction but rarely found in Princeton. Only the best materials were used to lay the foundation for effortlessly livable spaces with 11-foot ceilings on the main floor, such as Marvin windows, wideplank white oak floors and Amish-made cabinetry. Then thoughtful details were added throughout to bring visual interest and depth. Wood-clad inset ceilings, broad built-in window seats, acoustic paneling, soaring windows and chic lighting with a hint of gleam are some of the touches that create an intriguing, yet polished, interior. Through floor-to-ceiling glass doors, a dramatic office maintains an orderly appearance thanks to extensive closed storage, while the kitchen is just as much a showplace as it is a workhorse. Prep and clean-up sinks, a double Wolf range and a separate back kitchen/ pantry, all with thick marble countertops, are a dream for hosts, guests and caterers alike. Adjacent to a linear gas fireplace, a wall of glass doors slide open to a patio and the site of a future pool, all plans included. Should you prefer to use the tiered, graded land as extra lawn for play and plantings, that can be arranged. Indoor recreation and leisure pursuits were equally considered, as evidenced by the lower level theater, game room and bar with a temperature-controlled wine cellar behind a sleek glass door. Half and full bathrooms also serve a gym with sauna and two bonus/guest rooms. Thanks to a full service elevator, no one is excluded from the amenities. Owner-worthy suites are located on both the main and second levels, with the upstairs option offering a fireplace and lofty ceiling. Bathrooms throughout feature gorgeous glazed tile in soothing neutral shades and even ancillary spaces were planned to perfection. Just note the size and functionality of the handsome laundry room. A flawlessly finished 3-car garage, a porte cochere with direct access to the mudroom and spacious butler’s pantry beyond completes this stunning modern home on the brink of being totally turn-key. An extraordinary opportunity that is entirely unique to the Western Section, the overriding great feature is the location, within 8/10 of one mile to Nassau Street. Included in the price is the opportunity to build a pool of one’s own. The approximate square footage breakdown, as sourced by the builder’s architect, is 5,442 combined on floors one and two, with an additional 2,520 square feet of finished space in the basement.














