








A BOUTIQUE COLLECTION OF 10 ONLY, “ENTIRE FLOOR” SKY HOMES BETWEEN 300 AND 350 SQUARE METRES. ELEGANT, SLEEK AND TIMELESS DESIGN BY
Never before has Adelaide seen the quality of “DUSK”, seamlessly blending luxury and lifestyle whilst being contemporary and convenient.
• 10 only “Entire Floor” luxury Sky Homes
• All 3 bedroom, 3 bathroom and Powder Room
• Uninterrupted Sea and Hills views
• Expansive balconies with aspects to the Ocean and City Skyline and Hills
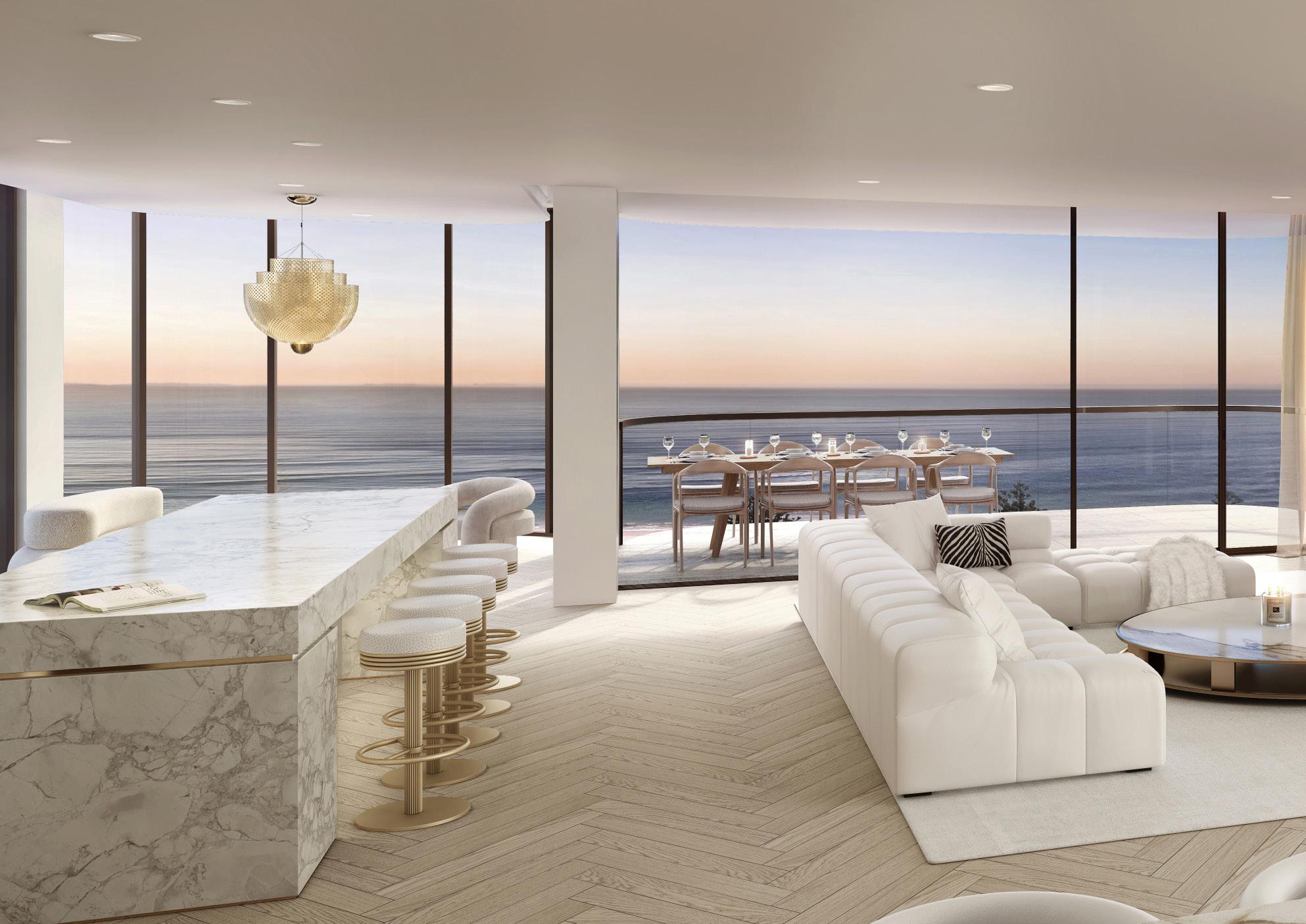
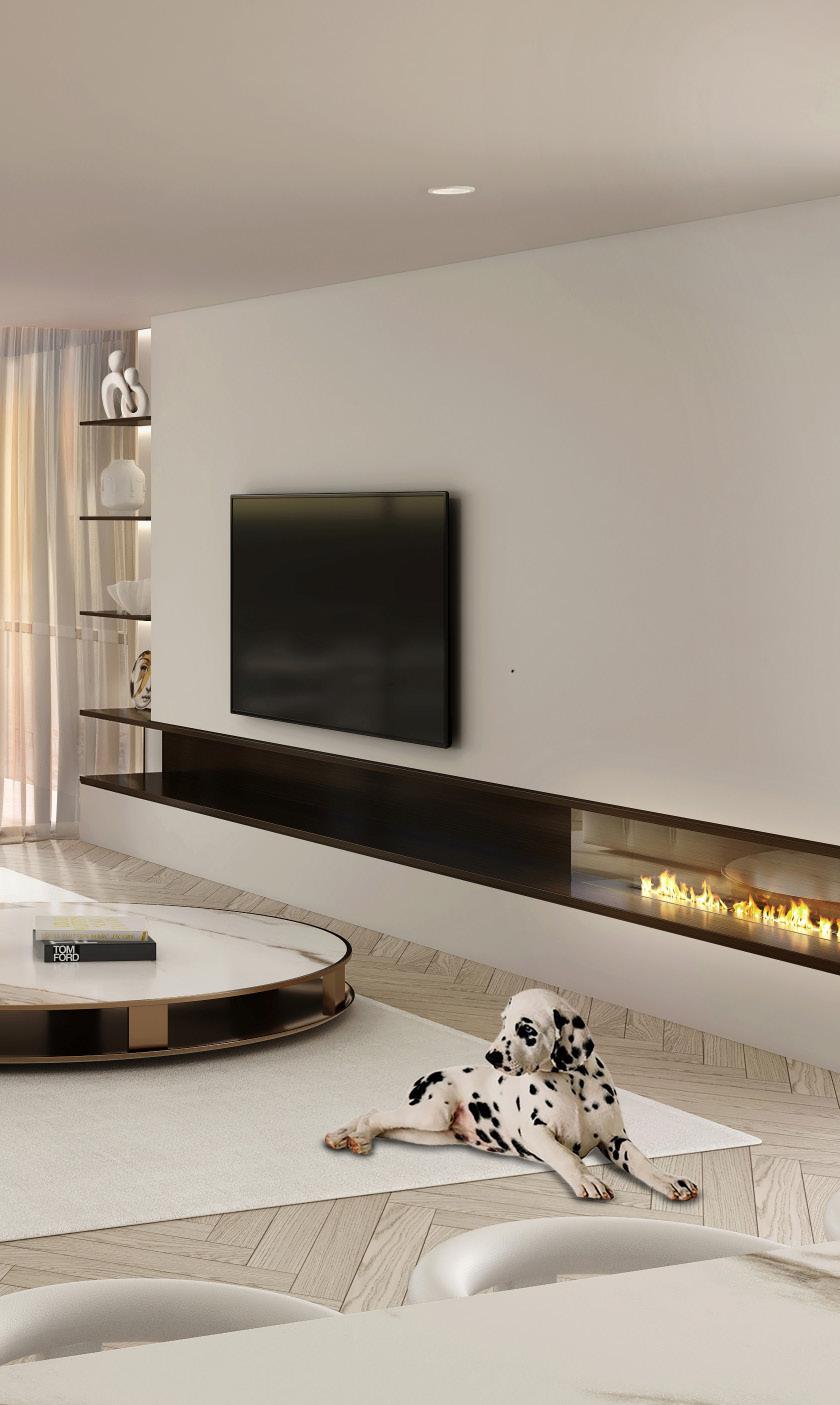
IMMERSE YOURSELF IN ADELAIDE’S MOST SOUGHT-AFTER VIEWS IN THIS OUTSTANDING ENTERTAINER’S LIVING SPACE.
Entry to the lounge is via curved walls that reveal a light filled, fresh space to call your own. Spanning a cavernous but connected 10 x 10 metres, this “Adelaide first” embraces finishes and a colour palette that is both international and inclusive.
The naturally finished, herringbone, parquetry floors radiate natural timber tones adding an ambience often sought but seldom found. The balconies and living room are “as one” seamlessly integrating to bring outside living in, opening endless opportunities to enjoy beautiful evening sunsets.
• Entry via a curved wall leading to a light filled, fresh space
• Adelaide’s most sought-after views
• 10 x 10 metre open plan kitchen/living/dining
• Feature curved wall Jetmaster fireplace
• Naturally finished “Herringbone” parquetry flooring
• Recessed curtain and sheer pelmets
• Large format windows with bronze framing
• Every vantage point offers unique and unrepeatable views
• Seamless balcony and living room integration
In today’s world, “Lifestyle” has become a primary reason why we work hard, start a business, pursue education and strive to raise our children safely and happily. Taking a moment to relax and decompress becomes essential.
The Dusk Living Room offers comfort and relaxation without compromise.
During winter when it’s cold and wet outside, take a moment out with loved ones in front of the Jetmaster fireplace, a glass of wine from your personal display and relax with your favourite programme on TV while lightning flashes over the ocean. The storm is minimal, the sound silenced, thanks to floor to ceiling high-performance double-glazed windows, reaffirming you made the right choice in choosing “Dusk”.
In Summer after a refreshing, low impact swim you feel rejuvenated. Relax with a coffee on the balcony and read your favourite newspaper, savouring the sounds of the ocean.
The living space will become a central part of your life, helping you to create lasting memories. Activities like Yoga on the balcony, making fresh pasta or just admiring the views will inspire you and those you love. The grandeur of curved walls, double glazed sliding doors, open display shelving and fireplace combine to create a unique setting but it’s the memories you build together that will last a lifetime. The opportunity to make this space your own is truly oneof-a-kind.
• Views to the ocean and beyond
• Display shelving with LED lighting to each shelf
• Cosy wintertime setting with a Jetmaster fireplace
• A place to decompress after a hard day
• Northern sunlight
• An inspirational environment with curved walls, open display shelving with LED lighting
• Highly effective double glazing window system
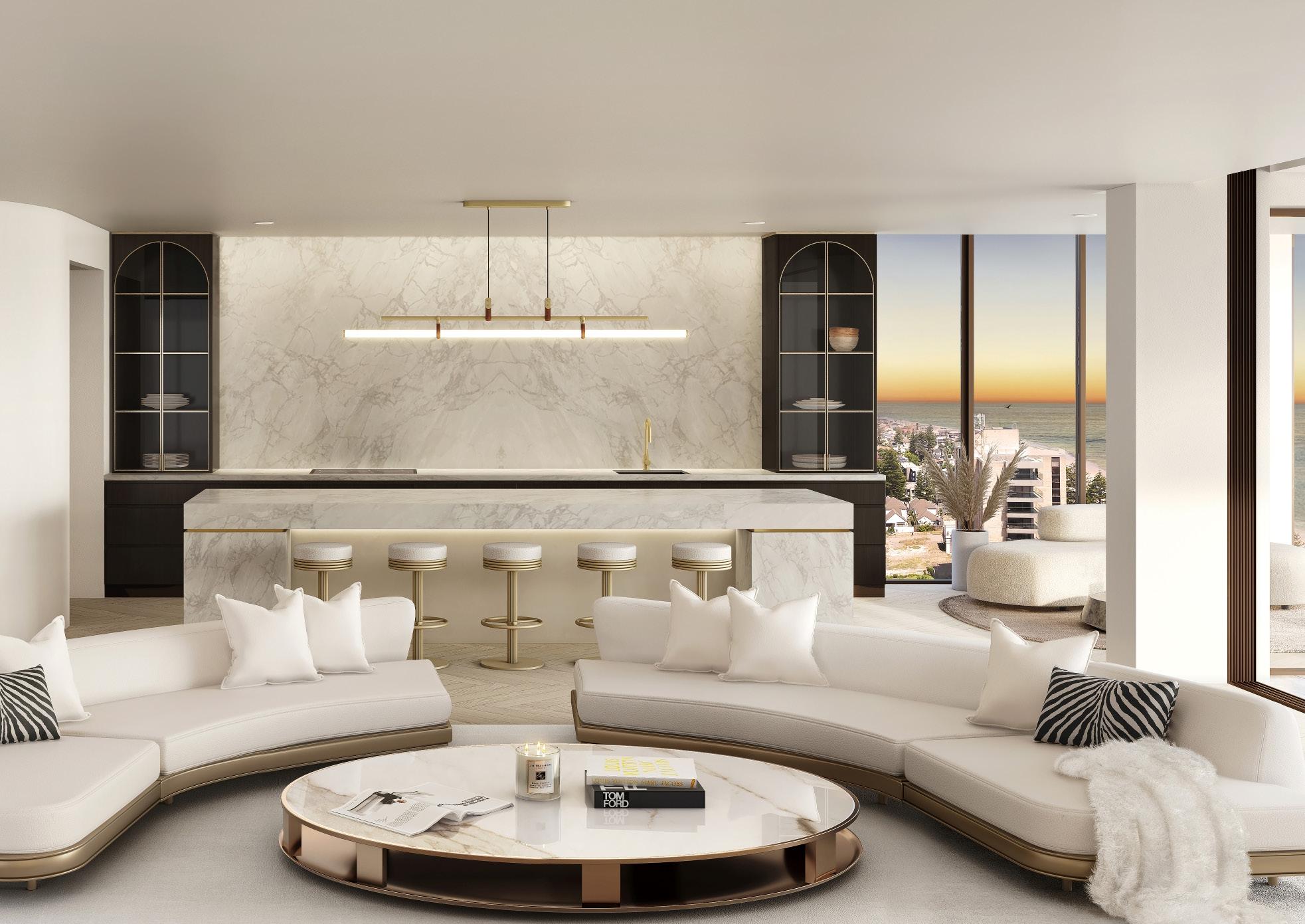

STEP INTO YOUR APARTMENT’S DEDICATED, SECURE ENTRY LOBBY AND WALK TO THE MAIN LIVING SPACES.
The kitchen is a masterpiece of design. Every step you take enhances your senses as you’re met with some of Glenelg’s most outstanding views to the North, East and West. Marvel at the 4 metre marble kitchen wall featuring dual display cabinets with LED lighting and brushed brass features that provide an earthy and solid feeling while preparing your meals. The complimentary, 4 metre marble breakfast bench with undermounted LED lighting has incredible brass detailing and is designed to provide seating under both sides, creating an intimate area to share with your guests and family.
Sleek Gaggenau appliances including pyrolytic wall oven and combi steam oven, in-bench induction cooktop and Miele rangehood make this the finest of culinary kitchens, enhanced by a curved feature wall leading to your walk-in scullery.
Turn water into wine in this outstanding space that also features a brushed brass sink, integrated fridge/freezer and dishwasher and full height 198 bottle wine fridge.
Everyday conveniences are catered for, the dedicated wine display makes for effortless entertaining and sublime aesthetics. Quality and
space have not been compromised with an abundance of draw and cupboard spaces in this luxurious kitchen, something that is rare in modern apartment living.
• Glenelg’s best views to the North, East and West
• Dedicated entry lobby to each apartment
• 4 metre marble wall with recessed LED lighting
• 2 beautiful ceiling height display cupboards framing the centre piece marble wall with brushed brass detailing
• Complimentary 4 metre marble island bench with brass detailing – sit under both sides of the island bench
• Top of the range Gaggenau and Miele appliances
• Induction cooktop with under bench extraction system
• Integrated fridge/freezer and dishwasher
• 198 bottle Vintec wine fridge
• Fully equipped scullery
• Bar display with stone top and back mirror LED lighting for effortless entertaining
• Second sitting area extending from the kitchen to continue entertaining, take in the sunsets or read your favourite book

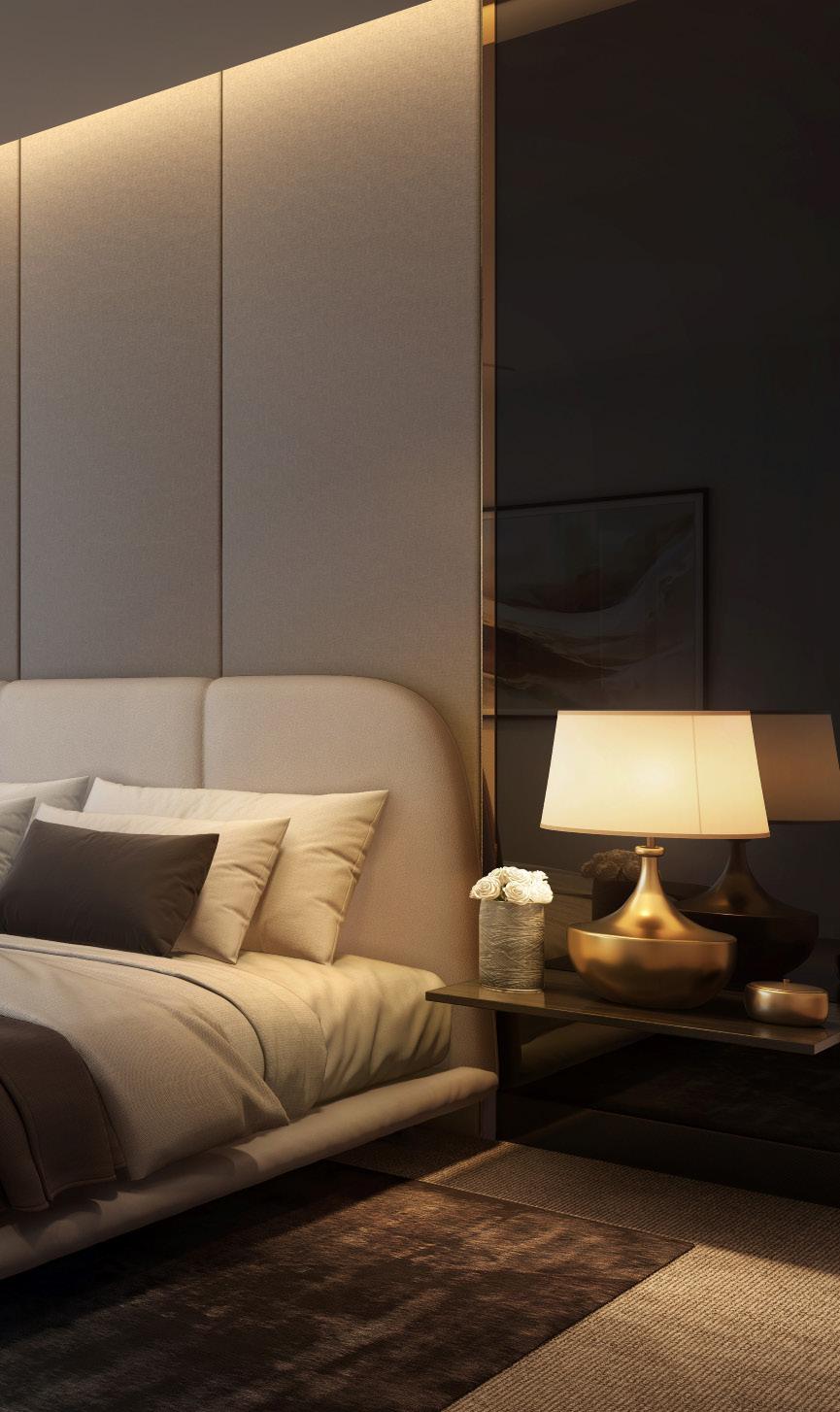
Inspired by Interstate and International design trends these are without question South Australia’s finest master suites. Upon entry you will be stunned by the sheer beauty of the curved windows exposing spectacular views of the City skyline and Mt Lofty Ranges, a view that must be seen to be believed.
Recessed window curtain pelmets compliment the sleek lines, while the bed area itself is a masterpiece of modern design. Centrally mounted floor to ceiling padded panels with strip lit ceilings allows for an ambience to suit your mood, while bronzed mirrors either side provide a luxury not yet seen in a modern apartment development.
Ceiling fans and chunky loop pile carpet provide the creature comforts to acclimatise to any season, complimented by a comprehensive electrical plan that will satisfy your every need.
• Inspired by Interstate and International design trends
• Masterpiece bed area with floor to ceiling centred padded panels and bronzed mirrors
• Feature curved double-glazed windows
• LED strip lit ceiling
• Ceiling fans and chunky loop pile carpet for seasonal comfort
• Comprehensive electrical plan
• Matching recessed window pelmets
• Adelaide Skyline and Mt Lofty Ranges views
There are ensuites and then there’s the ensuites at DUSK.
This space articulates without words exactly what the modern buyer wants – Hotel living with an abundance of space in the comfort of their very own home.
A substantial walk-in robe with LED strip lit “Navurban Toorak” joinery paves the way to one of South Australia’s most irresistible bathrooms. The full marble (Tundra Grey Limestone) bathroom will leave you awestruck with a cool underfoot feeling natural stone provides.
We love to share, but not ensuite basins.
Dedicated ‘His and Hers’ white basins with brushed brass tapware and mixers provide a touch of luxe while the Old Tundra marble vanity tops provide a solid yet inviting feeling with every touch.
Soak in your exquisite, matte white finished freestanding bathtub
and let your mind wander into a state of tranquillity and enjoy natural light from the floor to ceiling windows with a beautiful southerly view, a feature of these ensuites. Seamless ceilings with a concealed extraction system add a touch of class.
On the return journey back to the Master, you’re met with beautiful views of the Adelaide City skyline and suburban nightlights.
• Hotel style ensuite and double walk in robes
• Dedicated His and Hers Old Tundra marble vanities
• Brushed brass tapware
• Matte white freestanding bathtub
• Floor to ceiling natural marble tiles
• Square set ceilings
• Hidden extractor fan system
• Floor to ceiling glazing
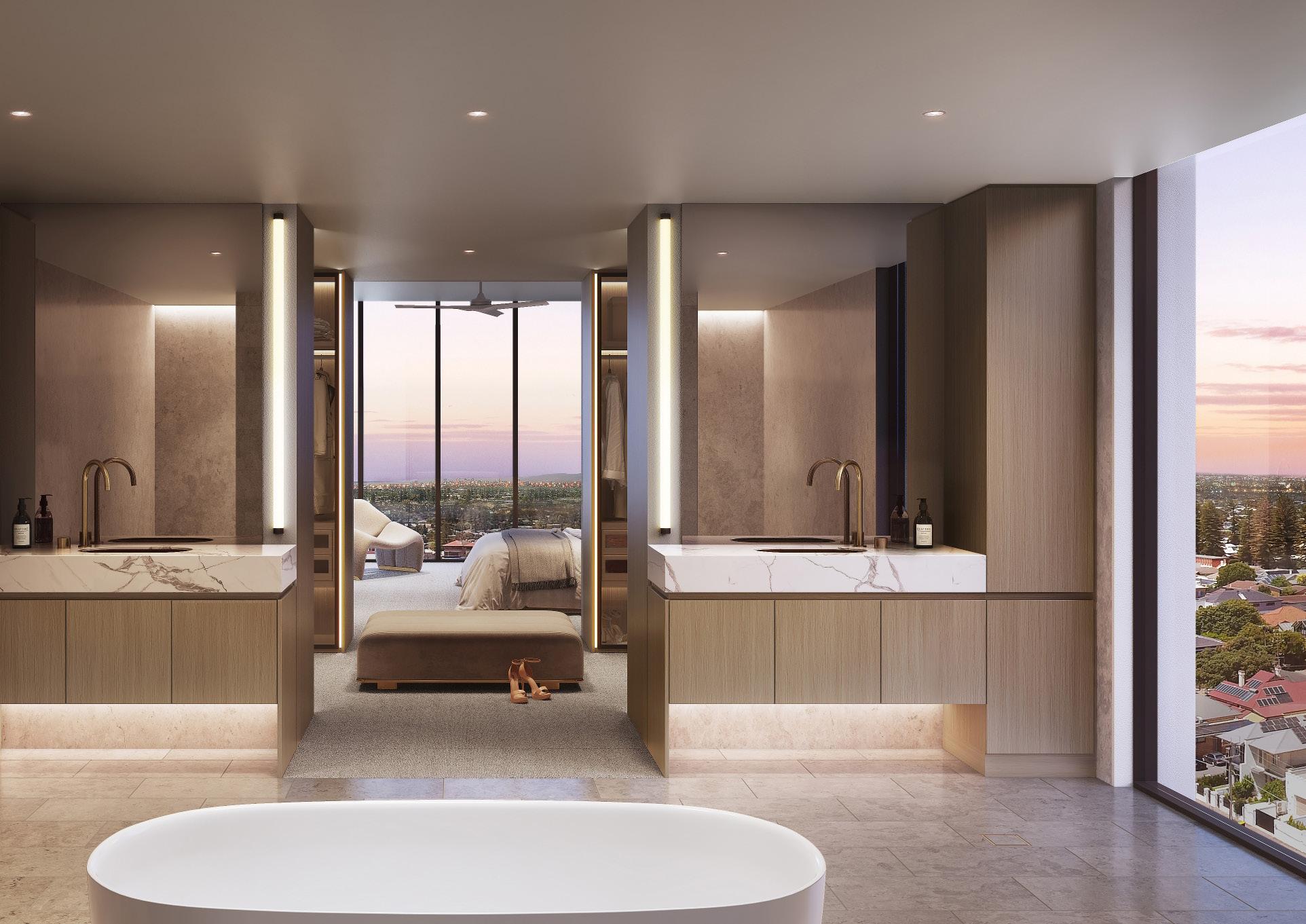
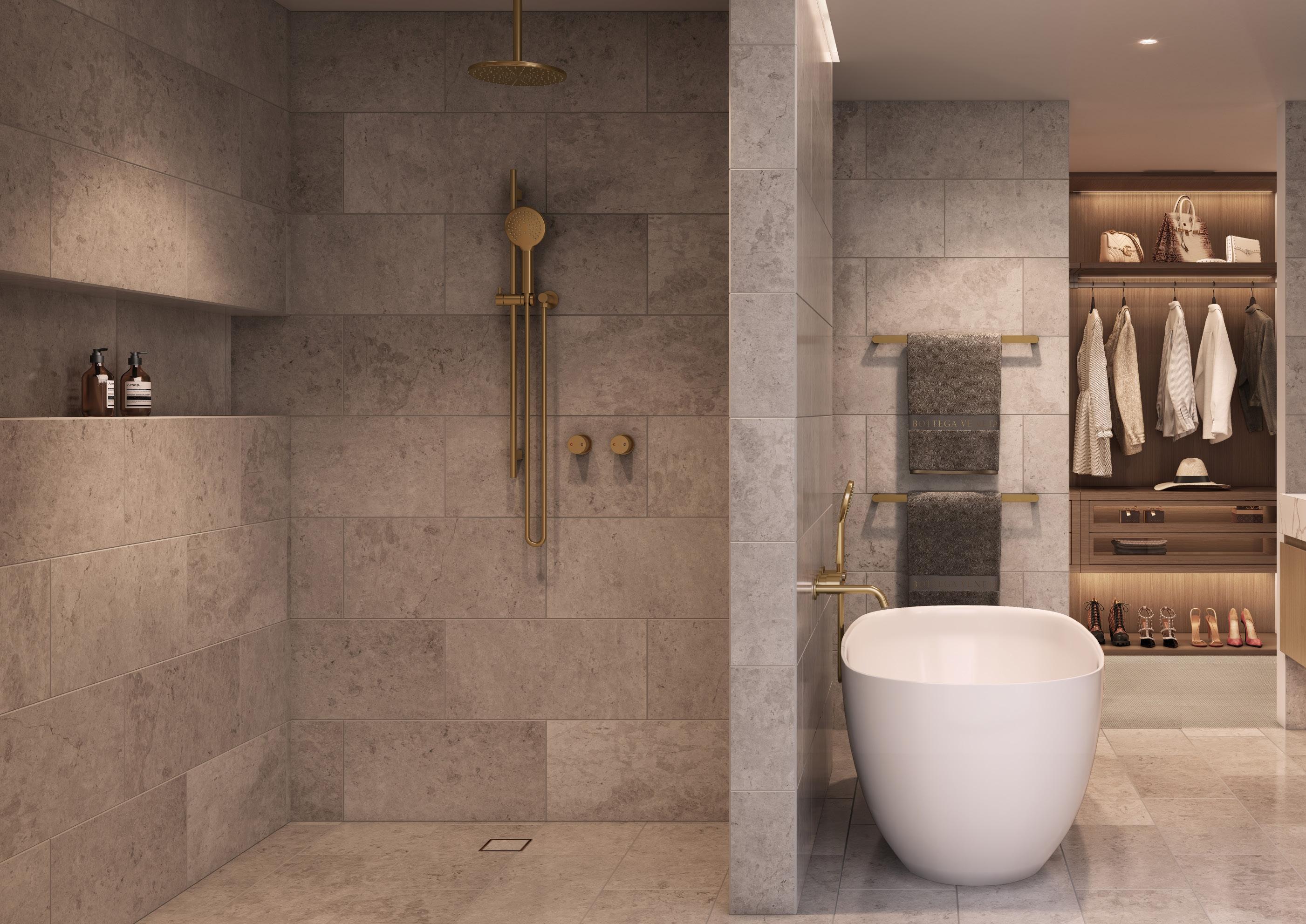
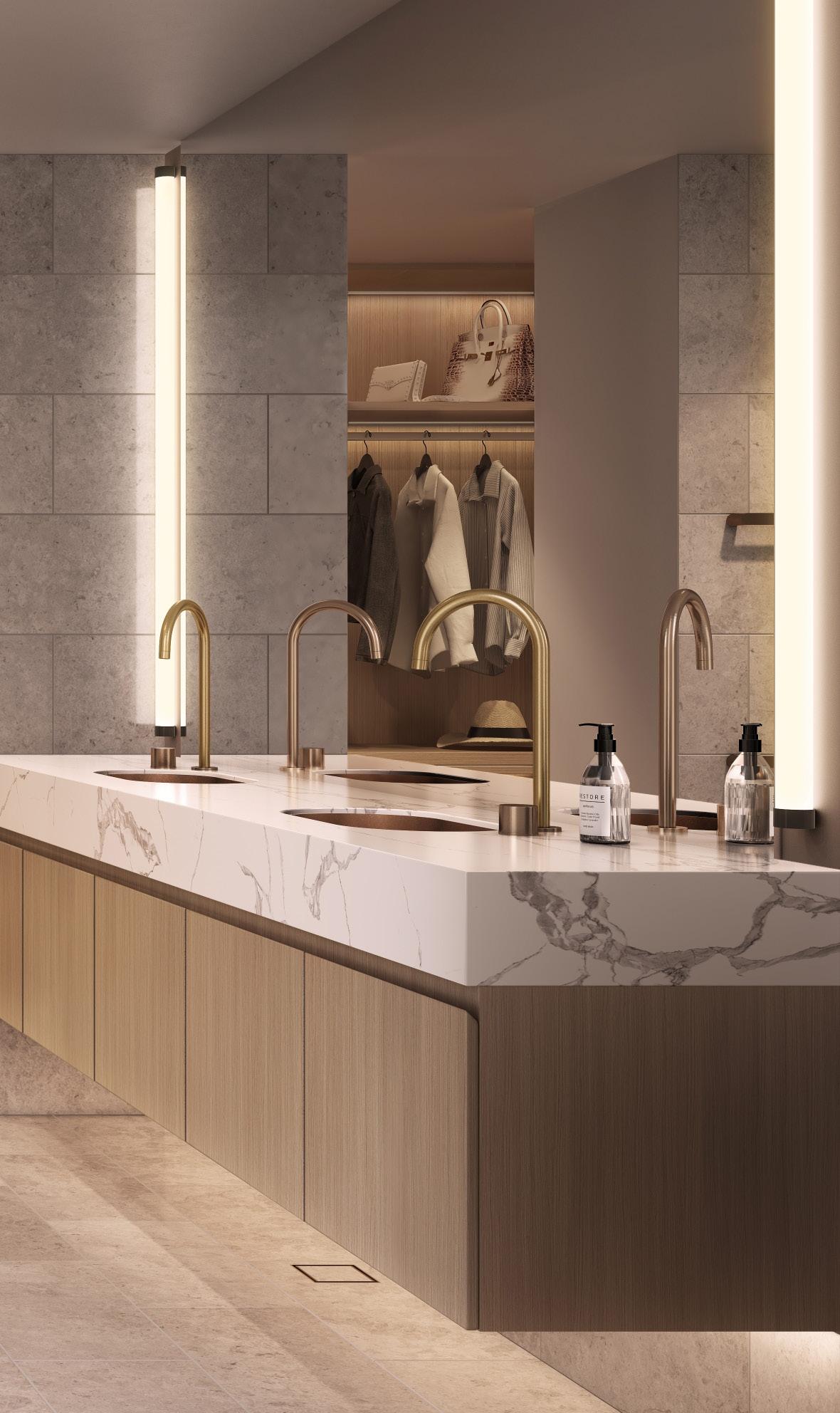
Our upper level, exclusive master ensuites and walk in robes are nothing short of remarkable.
Natural marble flooring and floor to ceiling tiles remind of the millions of years nature took to form these individual artworks. Like DNA, no two natural tiles are identical, providing a craze of earthy patterns provided by Mother Nature. A substantial shower niche and intelligently selected brushed brass tapware including rain head shower and rail shower rose allow you to pamper yourself when you’re enjoying some ‘you time’.
The walk-in robe is finished in the same Navurban Toorak and houses showpiece display cabinets for handbags, shoes, watches and other luxury items.
• Hotel style ensuite and double walk-in robes
• Display cabinets with LED lighting for handbags, shoes watches and other luxury items
• Dedicated Hers and His Old Tundra marble vanities
• Brushed brass tapware including rain head shower and rail shower rose
• Matte white freestanding bathtub
• Floor to ceiling natural marble tiles
• Square set ceilings
• Hidden extractor fan system

Unique, curious and wonderous.
Moody, ambient light reminds us of a full moon and the glow it provides in the night sky. That’s the story behind this Powder Room. The darkness of the leather finished marble floor and wall tile complimented by the drama of the Navurban ‘Ravenswood’ dark vanity and wall panelling reminds us of the earth, while the feature, circular ‘moonlit’ mirror will arouse your senses, contrasting with the light palettes of the living spaces.
This room truly encapsulates the essence of day and night living.
• Dark marble flooring and vanity top
• Navurban ‘Ravenswood’ wall panelling and joinery
• Backlit (sensor) circular mirror
• Earthy tones and dramatic aesthetics
• Black finished lavatory
• Captures the essence of day and night
• Contracts to the lighter colour palette of the living spaces

Inspired by a bygone era when life moved at a gentler pace, this room is a tribute to the quintessential beachside retreat. Ideal for morning coffees, afternoon drinks, card games or simply relaxing in the sun on your own sofa, it’s your personal haven for soaking up Vitamin D.
The ‘Sunroom’ offers something a balcony cannot, year-round enjoyment. On a chilly winter’s day, you’re able to enjoy the warmth of the sun and ambient light without being exposed to the elements, whilst on a hot summer’s day, the comfort of reverse cycle airconditioning allows you to keep comfortable and cool.
The beautiful panoramic curved window is a feature most Developer’s won’t explore offering sweeping ocean and sunset views. Complete with recessed pelmets to compliment the beautiful, curved ceiling, this feature will not be seen anywhere else anytime soon.
• All weather, all-purpose Sunroom
• Ideal for morning coffee, afternoon drinks, cards or relaxation
• Provides year-round comfort and entertainment options
• Offers warmth and light in winter with air-conditioning to keep cool in summer
• Curved ‘Bay Window” providing panoramic views and unique aesthetics
• Features recessed pelmets for a beautifully curved ceiling
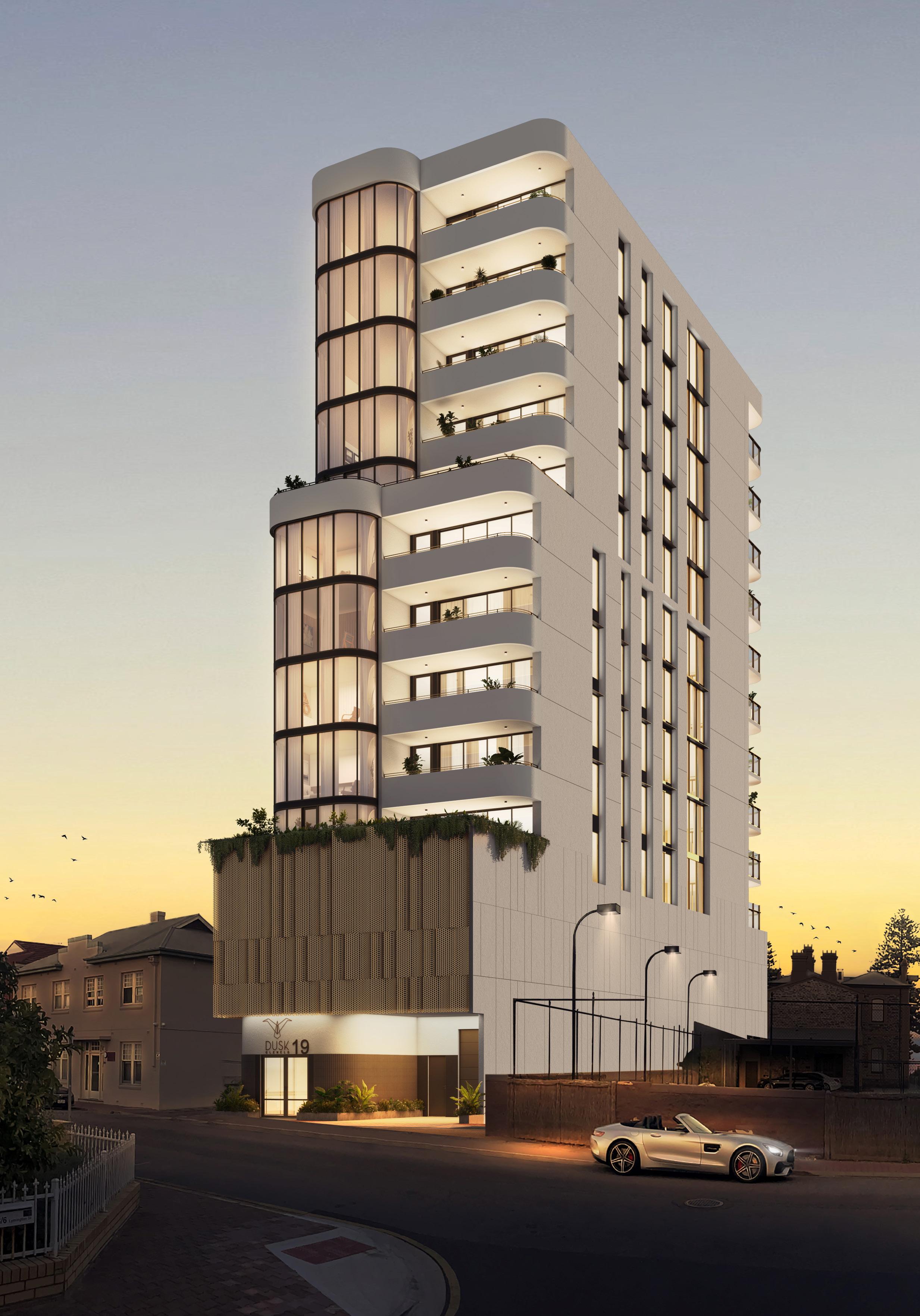
Featuring only 10 light filled residences, these never to be repeated Sky Homes feature spectacular views of the Adelaide Hills, City Skyline and the pristine beauty of Glenelg Beach, one of Australia’s most famous seaside destinations.
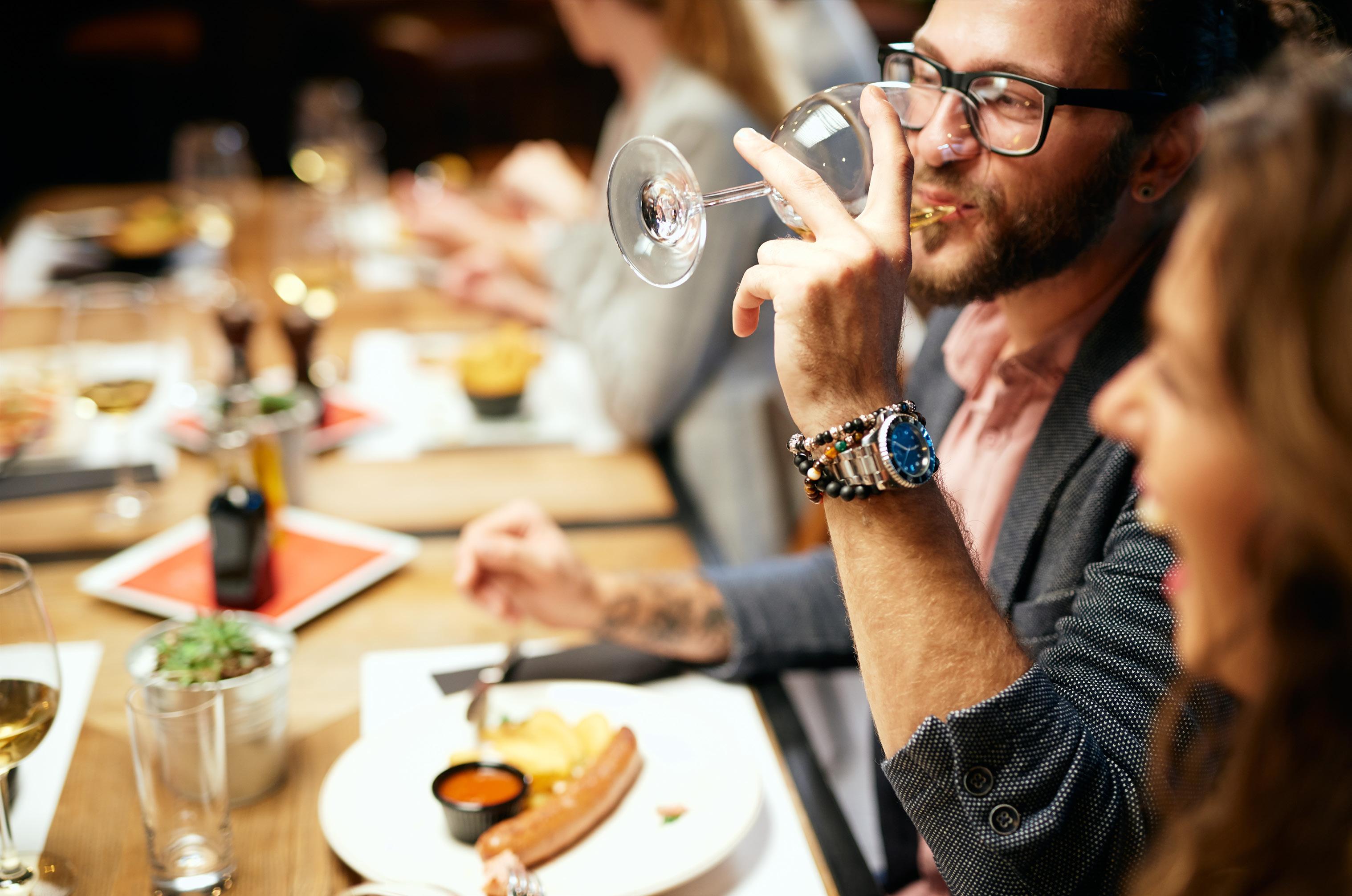
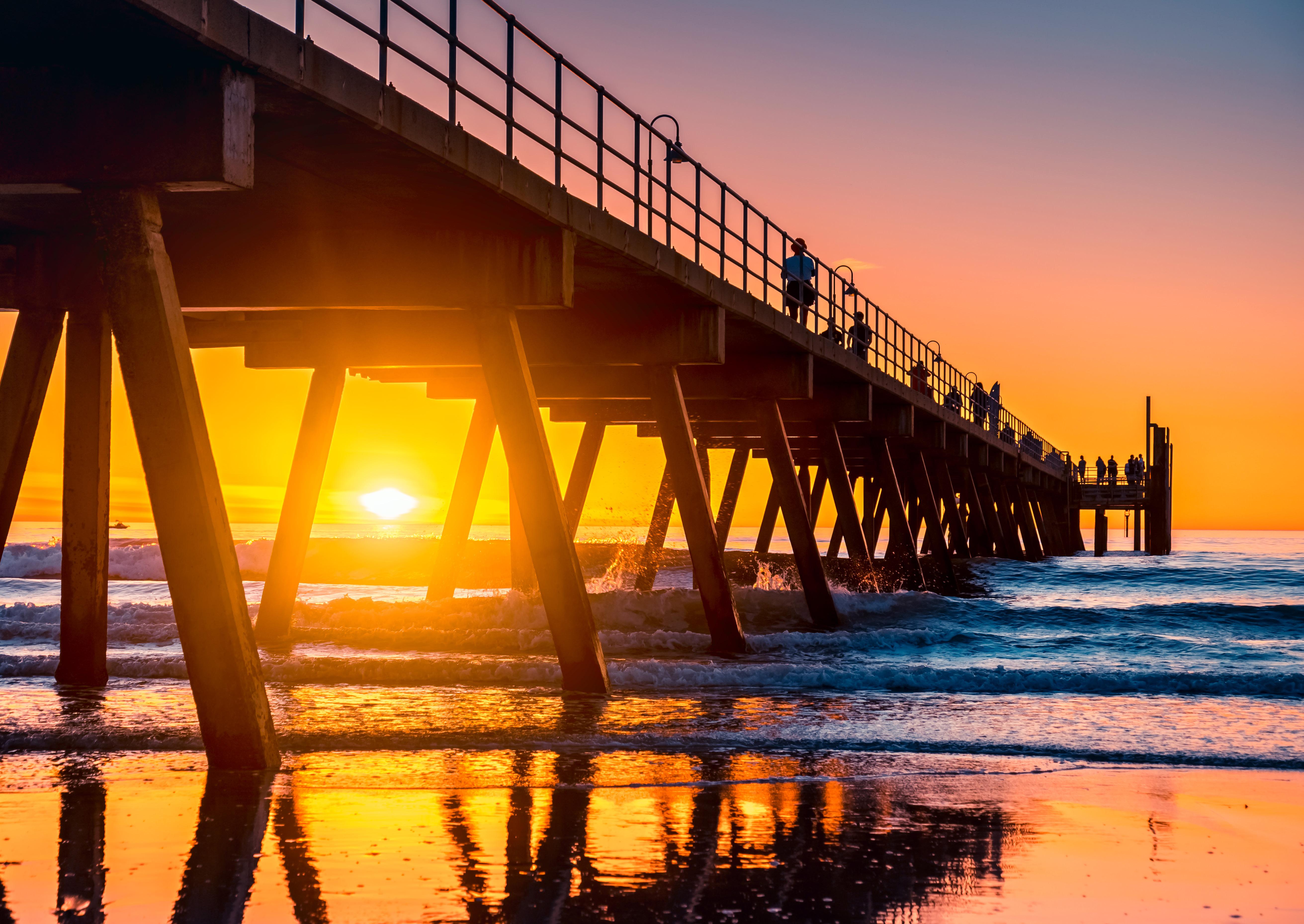
Unleash your senses. Elevate your lifestyle. Schedule a viewing now and seize the opportunity to bask in the grandeur of this unparalleled urban sanctuary.
TONY MATHEWS 0411 751 828 | tony@duskglenelg.com.au
NICK PELVAY 0423 644 429 | nick@duskglenelg.com.au
We try our absolute best to obtain the correct information for this advertisement. The accuracy of this information cannot be guaranteed and all interested parties should view the property and seek independent legal advice if they wish to proceed. RLA 305439 | RLA 1675