

 EdenRoad Claremont Upper
EdenRoad Claremont Upper



 EdenRoad Claremont Upper
EdenRoad Claremont Upper
SituatedwithinthecovetedHenandChicken EstateinUpperClaremont,thisimpeccable triple-storyhomestandsasatrueshowstopper, settingitself apart inaclassof it'sown.Beyond thefront gates,thesheersophisticationof this residenceunfolds,captivatingeverydiscerningeye.
R23.5million
Erf size:892m²
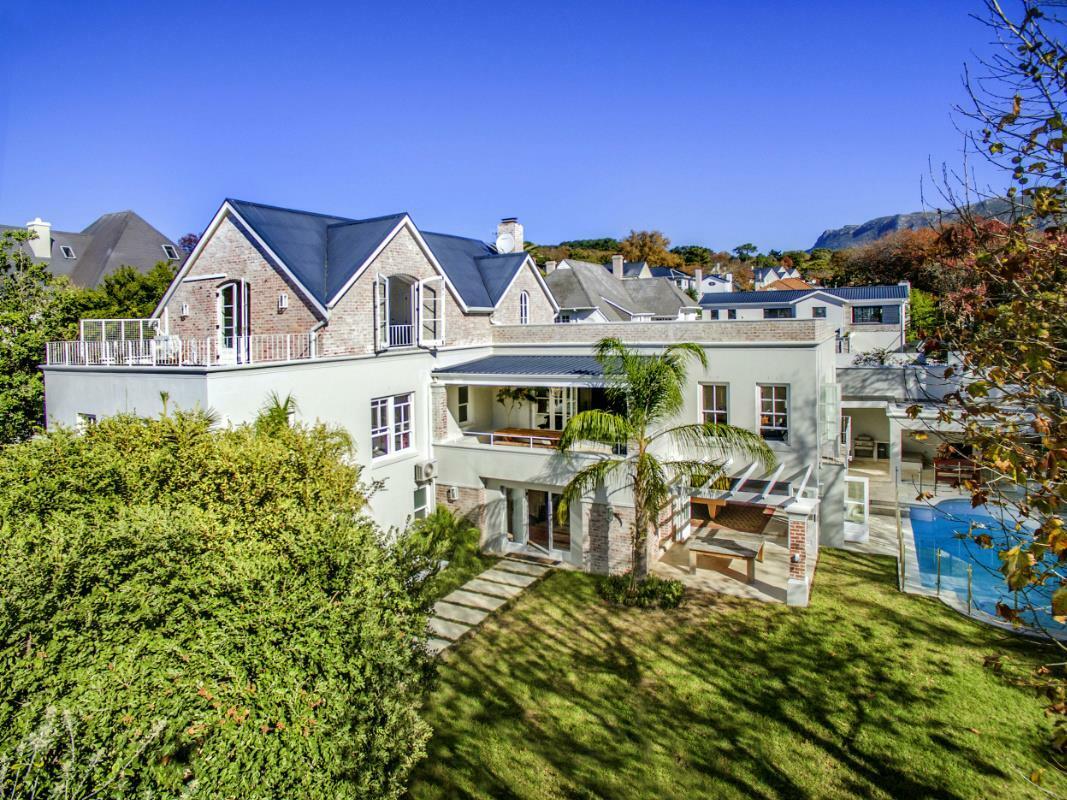

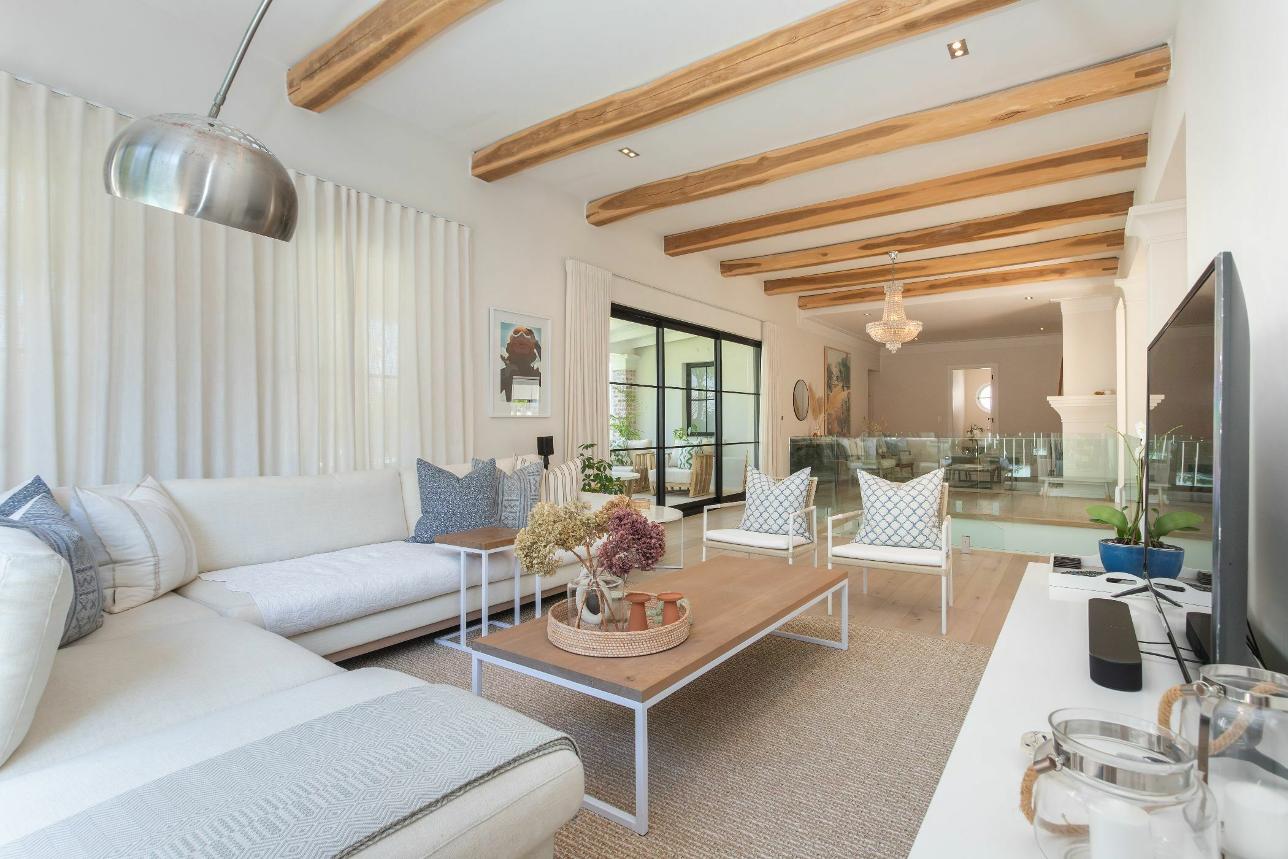

Exquisitely crafted tocreateastriking visual appeal
Thehighceilingsshowcasingbeautifullycarvedlight Oak beamscreateanairof grandeur,complementedbyexquisitely craftedcrystal chandeliers.Blackaluminium-framedcolonial barwindowsandslidingdoorsframetheexterior,whilea carefullychosencolourpaletteof neutral whiteandoatmeal, andhintsof exposedredbrick,alongwithsubtleaccentsof sagegreencontributetothehome'sstrikingvisual appeal Glisteningglassrailingsaddatouchof moderneleganceto theoverall aesthetic.
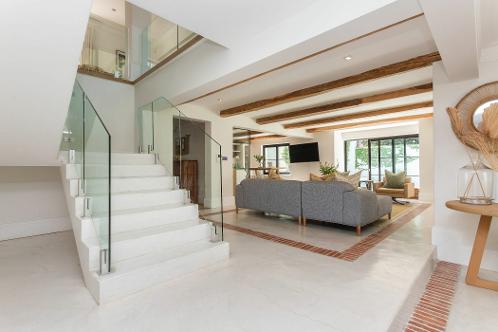
Thegroundfloorrevolvesaroundentertainment,featuring asunnyNorth-facingscreededopen-plansittingareaandbar, completewithglass-enclosedwinestorage.Slidingdoors seamlesslyconnect toashadedterraceoverlookingalushlawn surroundedbymaturetrees,whiteflowers,andcarefully tendedgreenery.Aheatedsun-splashedsalt pool,surrounded byelegant framelessglassbalustrading,liesadjacent tothe perfect undercoverbraai area Aguest looandhat stand completethisentertainment haven.
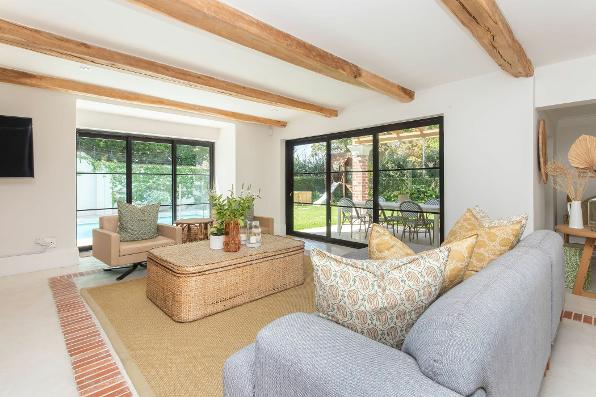

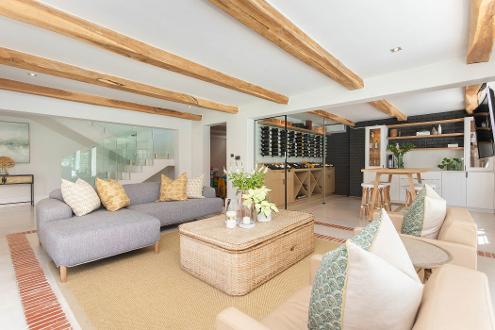
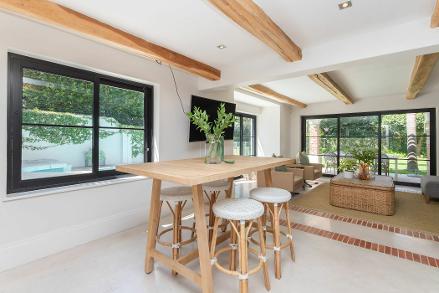
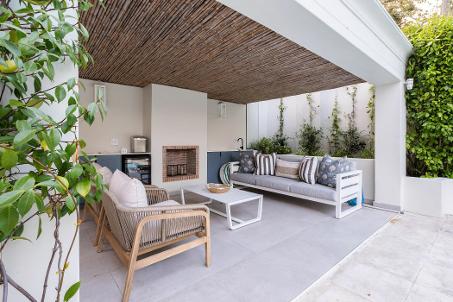
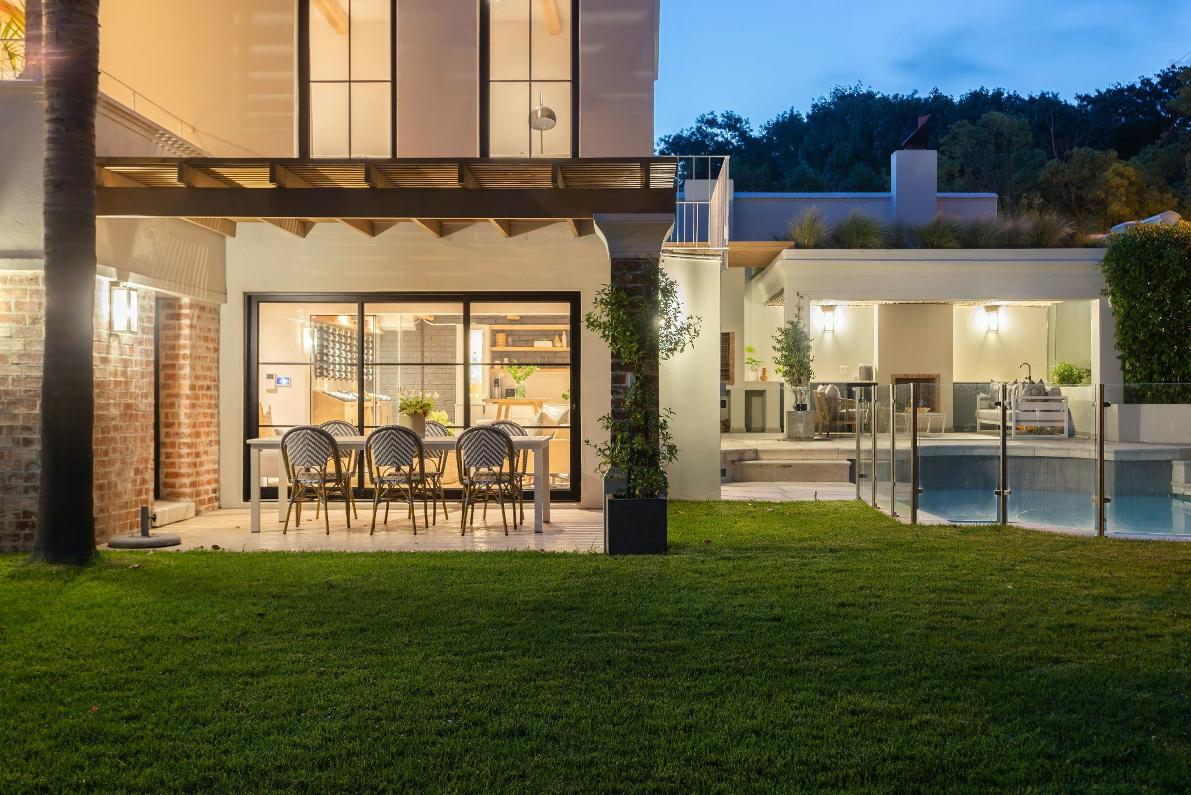
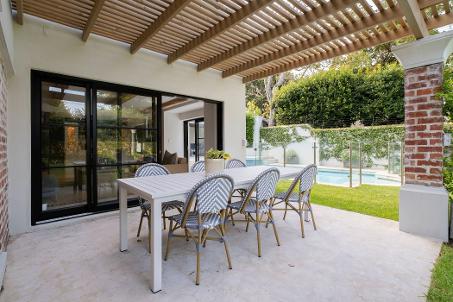

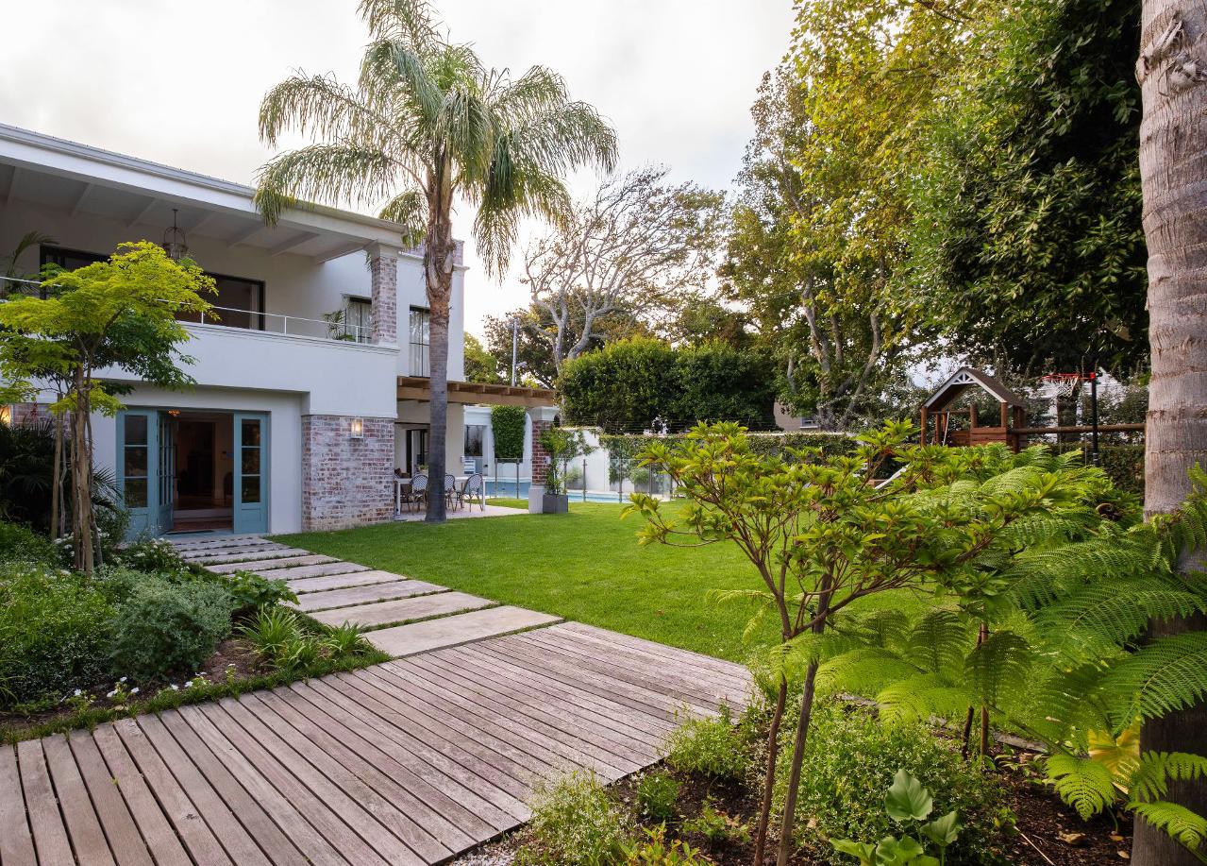

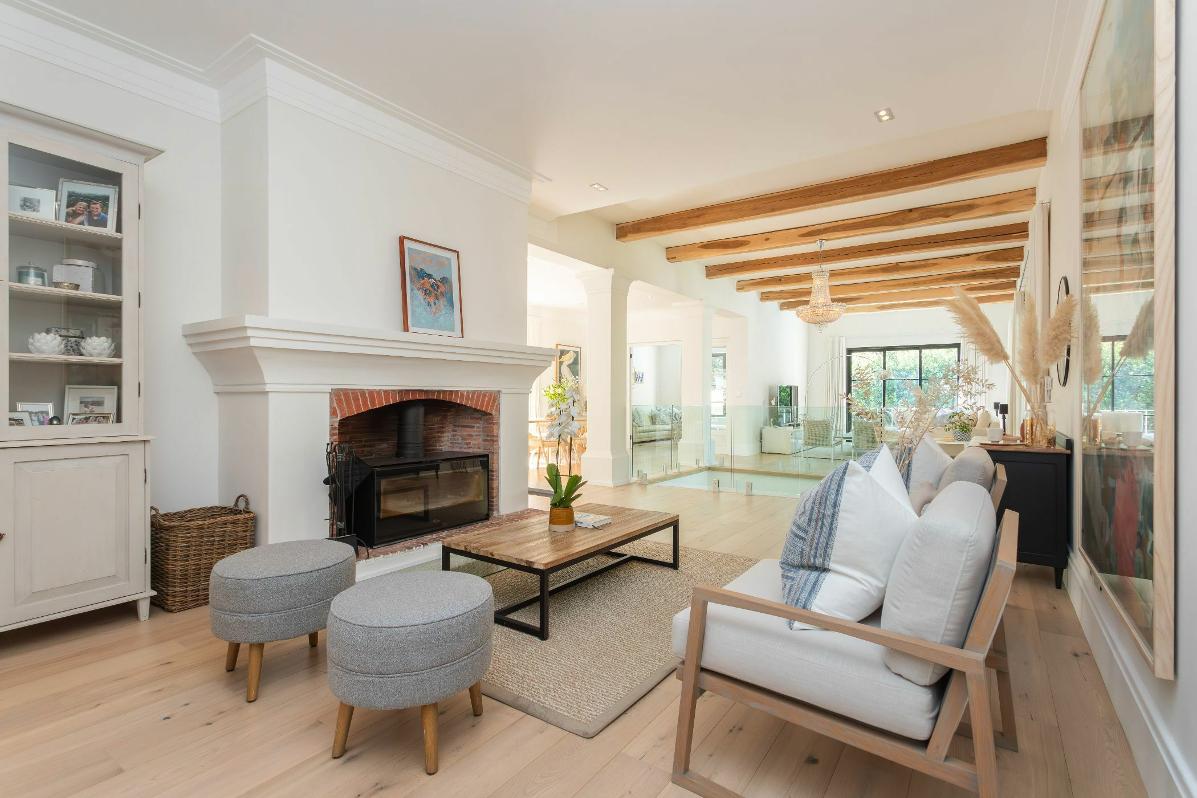
Ascendingtheengineeredwooden-floorstaircase, aspectacularoverhangingchandelierilluminatesthe open-planlivingareaonthenext level.Thisspacehouses aloungewithalargewoodburner,livingroom,pyjamalounge, andadiningarealeadingtoabalconywithgardenviews.

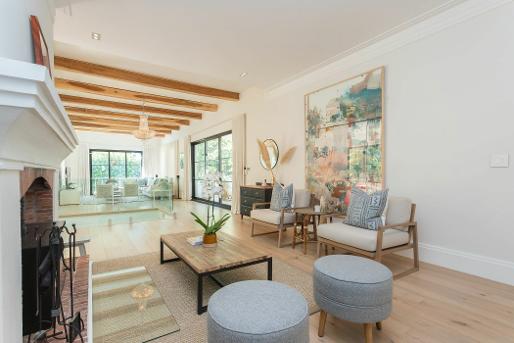
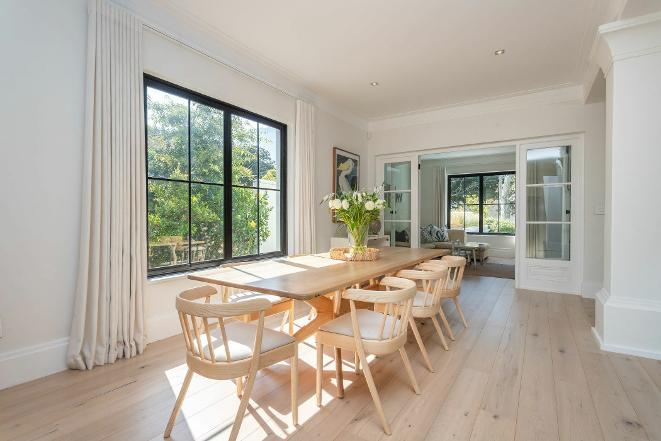
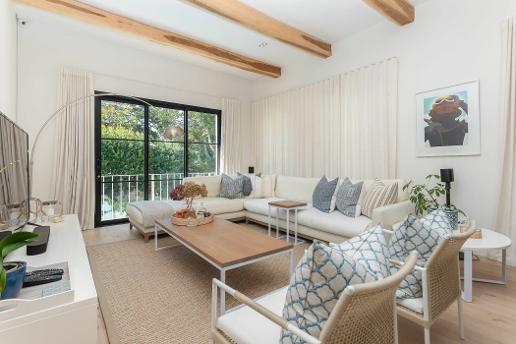

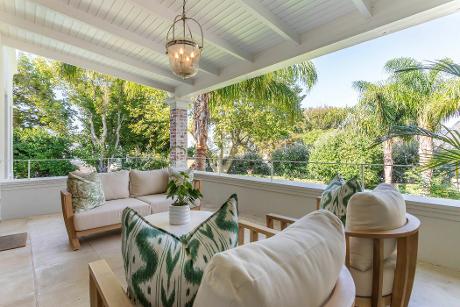
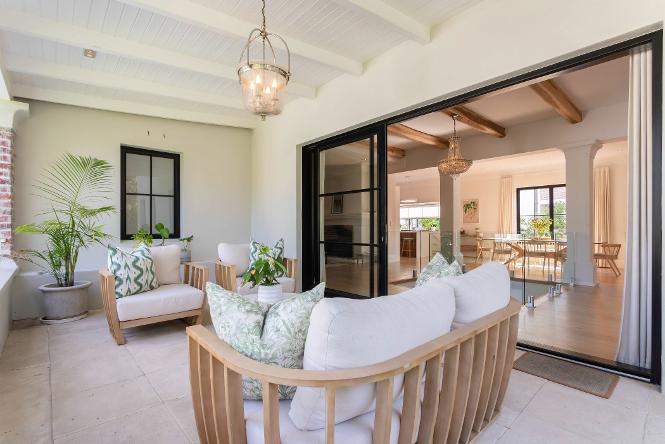
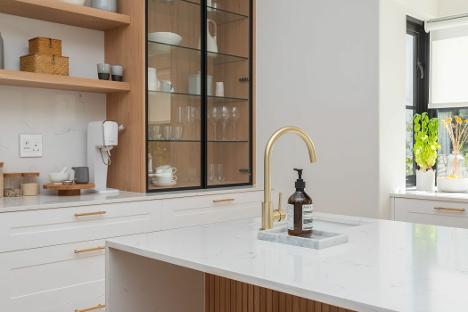
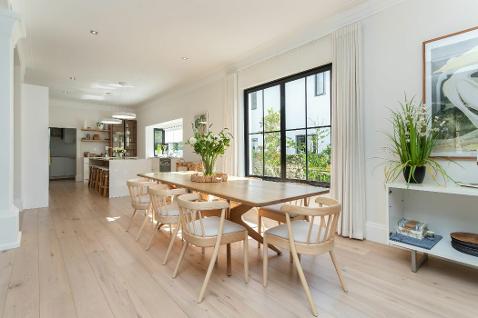
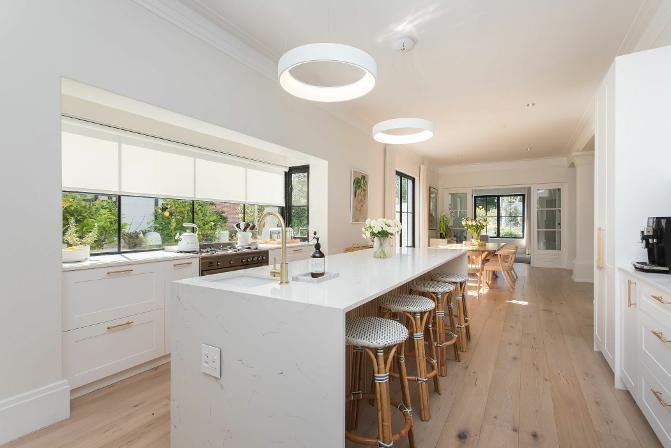
Thefullyfittedkitchen,featuringarectangularwhite Caesarstoneislandandcircularpendant lighting,isaculinary delight.Anadjoiningsculleryprovidesaccesstoaback courtyardfilledwithpottedgreenery,alaundry-hangingarea, andaquiet work-from-homespaceorstaff accommodation withoneroom,akitchenette,andashower.Aguest bathroom completesthislevel.
Movingthroughapassagewaythat canbeclosedoff witha sturdysecuritygate,threegenerouslysizedcarpetedbedrooms, eachwithanensuite,offergardenviews.Anotherstaircase ascendstothemost luxuriousof doublevolumeMastersuites.
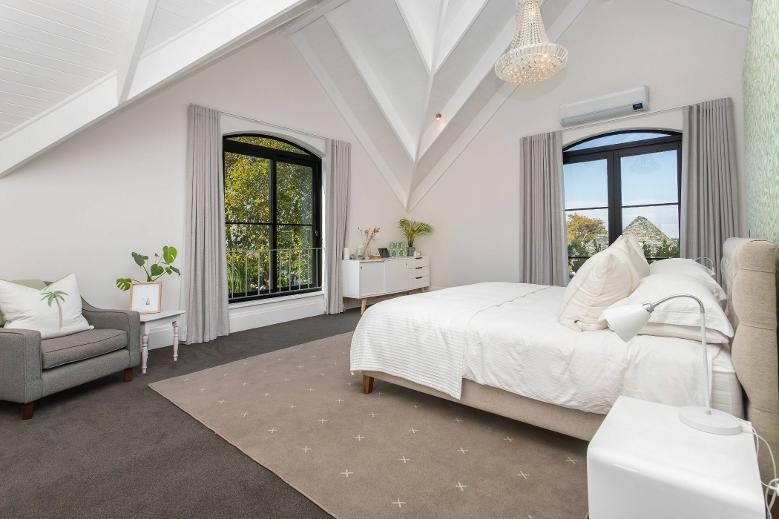

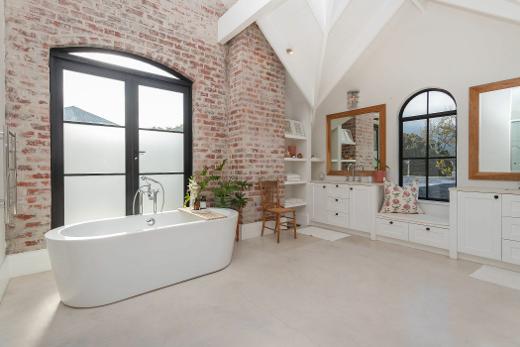
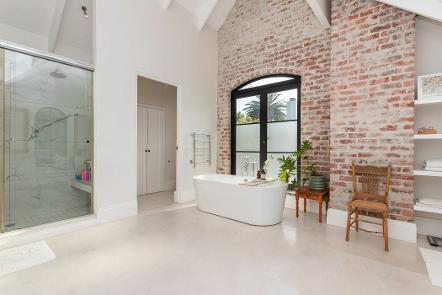
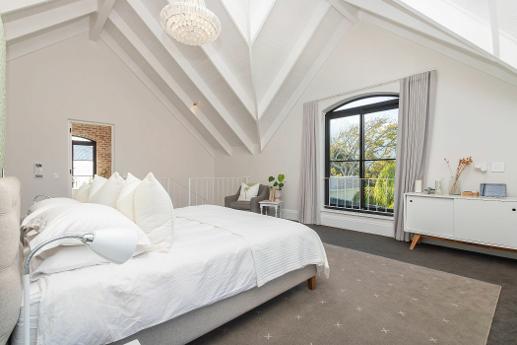

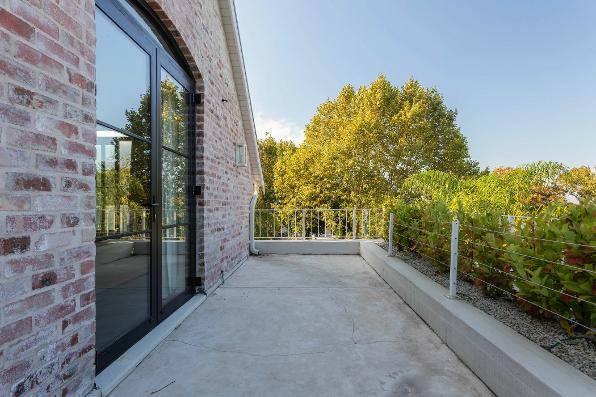
AJuliet balconyrevealspartial mountainviews.Endlessrows of dressingroom cupboardsbehindthebed'sstrikingfeature wall addspractical elegance
Theensuiteisamasterpiece,featuringhisandherswhite marbleshowersandCaesarstonevanities,seamlesslytied togetherbyexposedredbrick.Abalconyframedwithfragrant climbingJasminerevealsglimpsesof theHottentot Mountains oncleardays.
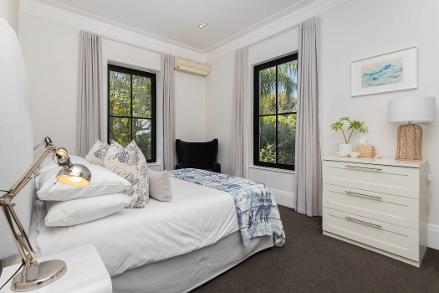
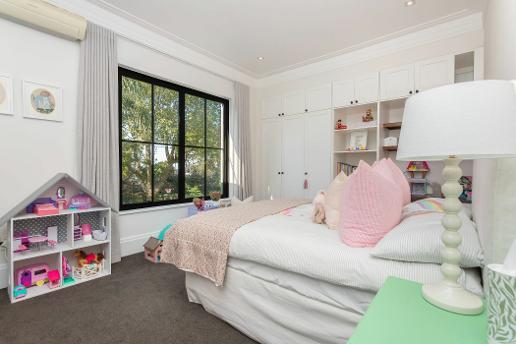
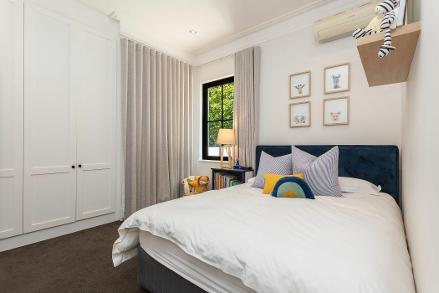
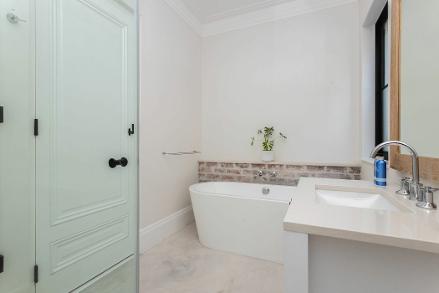
Streamlined systems
Equippedwithstate-of-the-art amenities,the houseboaststhreeremotegaragesplussecure parkingfor3cars.PlusaHuawei inverterwithsolar panels,aboreholewithirrigation,surveillance cameras,beamsforsecurity,andanintercom system.
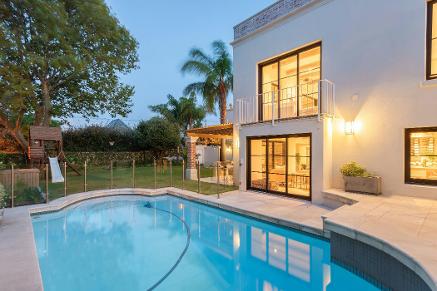
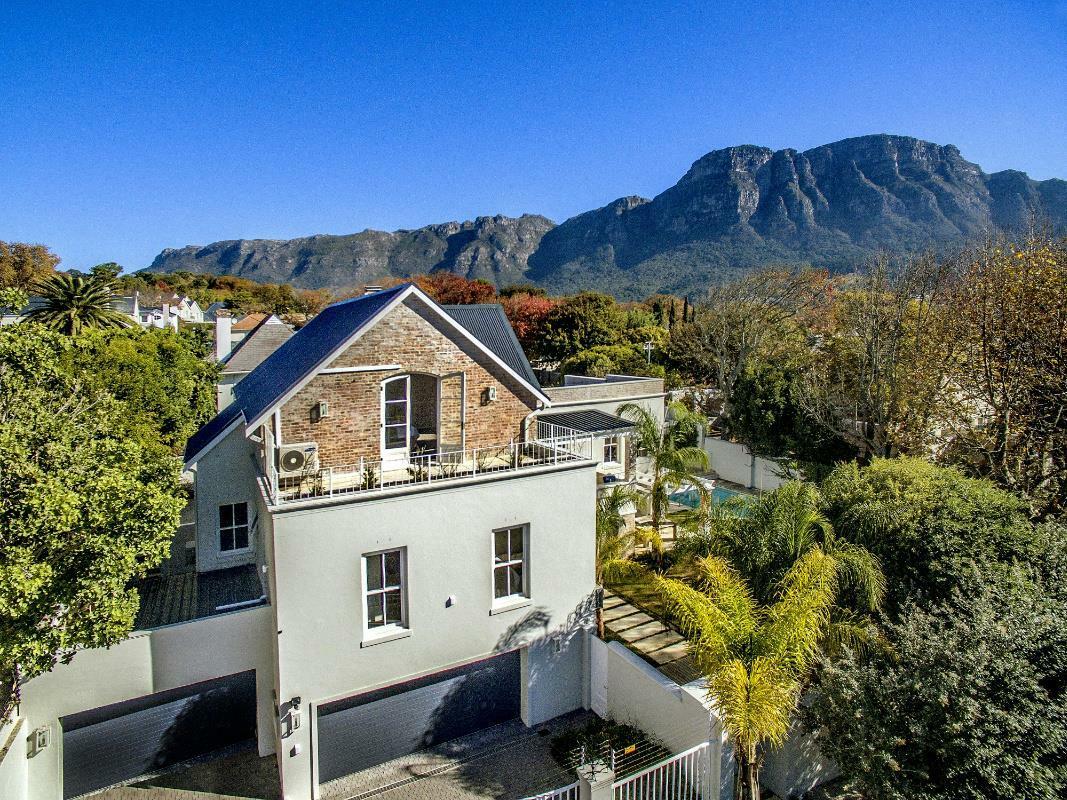

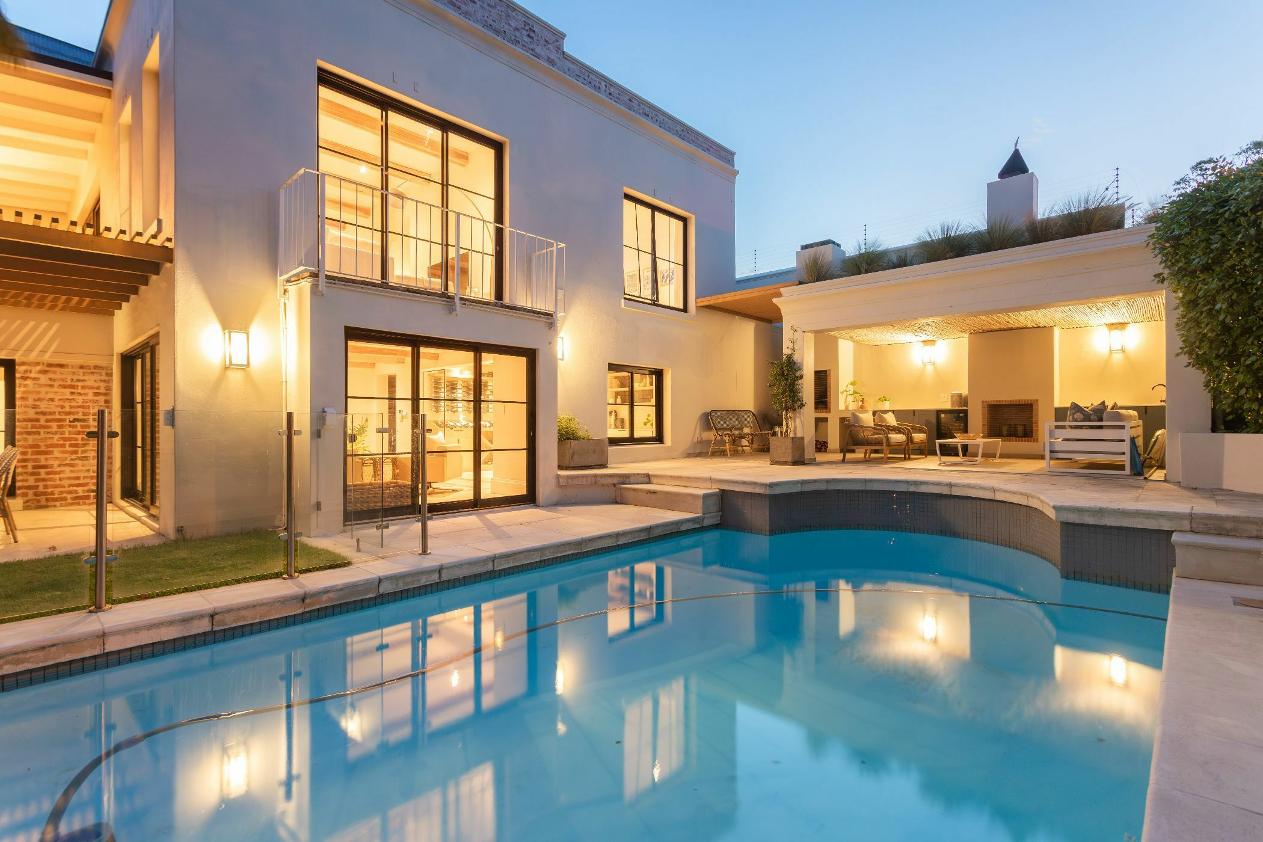

4 Bedrooms| 4 Bathrooms| 3 Garages| 3 Parking Spaces
- 4 bedroomsall ensuite
- Mainbedroom withairconditioner,Juliet balcony andwalk-indressingroom
- KitchenwithCaesarstonefinishes,centreisland, gashobandgas/ electricstove
- Openplanlivingrooms
- Scullery,laundryandpantry
- Openplanrecreationroomwithbar
- Pyjamaroom
- 2Guest cloackrooms
- Landscapedgarden
- Heated,salt waterswimmingpool withfence
- Computerisedirrigationwithborehole
- Securityincludingalarm,CCTVcameras,electricfence, electronicbeams,intercom andsmartphone-integrated security
- Fibre
- Staff accommodation(1Bedroom,1Bathroom)
- Inverter,solarpanelsandwatertank
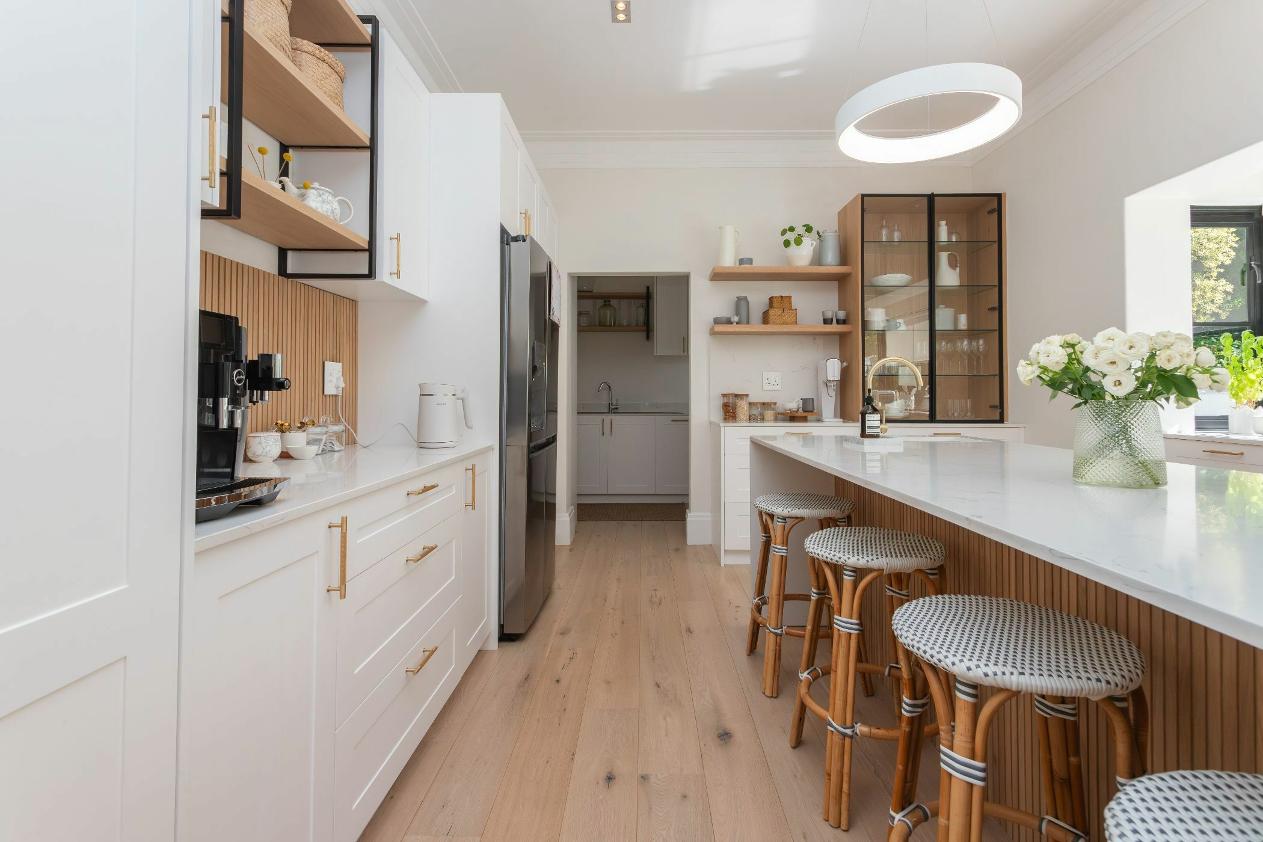


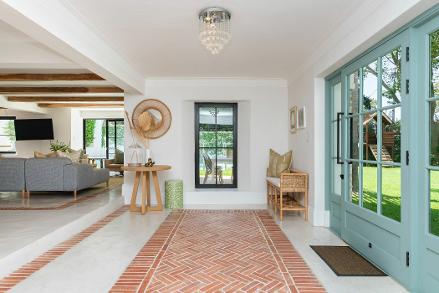


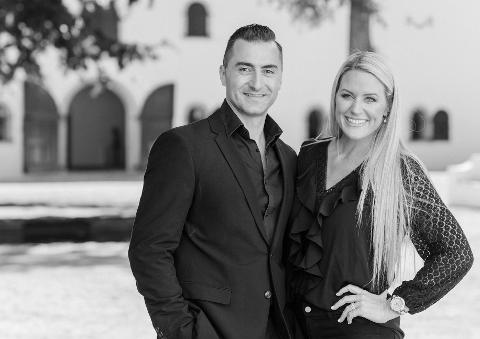
Kim Tresfon | Registered with thePPRA - Full StatusFFC +27798815105- kim.tresfon@pamgolding.co.za
Jonathan Tannous| Registered with thePPRA - Full StatusFFC +27825780826- jonathantannous@pamgoldingcoza
Pam GoldingProperties(Pty)Ltd?SouthernSuburbs
RegisteredwiththePPRA.Holderof aBusinessPropertyPractitionerFFC.OperatingaTrust Account. W:+27216734200 E:southernsuburbs@pamgoldingcoza