


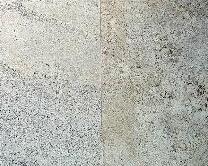
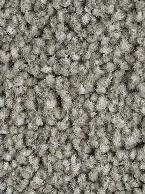

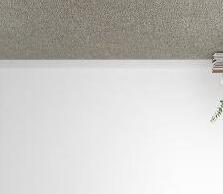
1.4 Tiles: Exterior
Porcelain tile, natural “in & out” (R10 A+B), 1200x600mm Basalto Gris or similar approved
1.5 Skirting at timber floors Oak skirting to match engineered oak flooring or similar approved

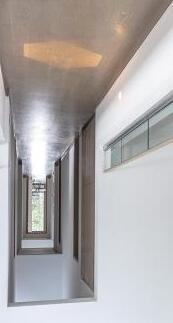
1.6 Skirting at tiled floors Tile skirting to match floor tile, to architect's detail

1.7 Pool surrounds
Porcelain tile, natural “in & out” (R10 A+B), 1200x600mm Basalto Gris or similar approved
1.8 Garage floorGrano screed

Kerzner Estate at Leeukoppie
1.9 Hard landscaping Landscaping and cement pavers in combination, to landscape architect's specification
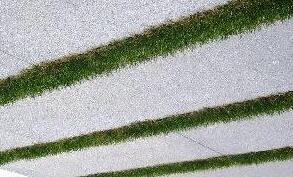
1.10 DrivewayCabrico 200x180x73mm rustic blend - clay pavers or similar approved

2
2.1
2.2
2.3



4 Wall Tiling
4.1 Splashback tiles kitchen
Engineered stone splashback to match kitchen counter top, Eezi Quartz Bianco Calacatta or similar approved

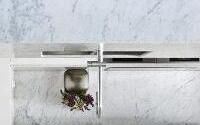
4.2 Splashback tiles scullery
Ceramic tile, Prissmacer Whites Blanco matt rectified 300x600mm tile between counter top and overhead units or similar approved

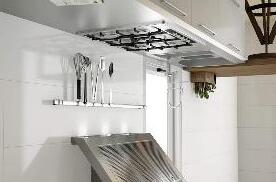
4.3 Bathroom walls
Porcelain tile, natural “in & out” (R10 A+B), 1200x600mm Basalto Gris to selected walls or similar approved


4.4 Main en-suite bathroom walls
Natural stone tile, 1200x600mm Casablanca Granite to selected walls or similar approved


5 Ceilings
5.1 SoffitSuspended concrete slab to smooth exposed concrete finish

5.2 CeilingsGypsum board, skimmed and painted

5.3 Cornice Shadow line cornices
5.4 Concealed lightingLED light strip within shadow line or inlay as per architect's detailN/A
Aluminium windows & doors
6.1 WindowsPowder coated aluminium frame to manufacturers detail, colour to be confirmed



6.2 Doors Powder coated aluminium frame to manufacturers detail, colour to be confirmed




6.3 GlazingDouble glazing on all windows, excluding at butt joints, to be single glazing
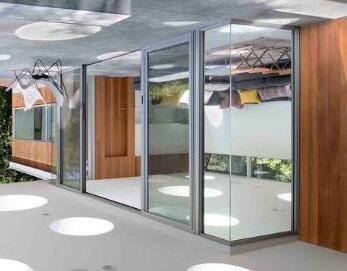
6.4 Ironmongery Flush pull handles to sliding doors and windows, cylinder claw locks to all sliding doors. Standard aluminium epoxy coated handles to top hung windows N/A
6.5 SkylightsDouble glazing to all skylights

7 Timber Doors
Kerzner Estate at Leeukoppie
7.1 Front door
Solid oak frame to architect's detail, solid hardwood pivot door, fixed glazed sidelight, custom designed to architect's detail

7.2 Internal doors
7.3 Internal garage door
Oak liner with shadow line detail, semi-solid core with oak veneered flush panel doors

Semi solid timber door fire rated 1/2 hour N/A
7.4 Garage door
Automated sectional overhead hardwood timber or aluminum door to arch approved spec
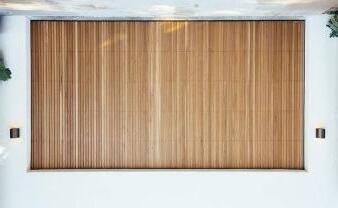
7.5 Ironmongery
8 Joinery
Stainless steel hinges, 3 lever cylinder locks and Oro&Oro satin nickle lever with round rose
8.1 Kitchen unitsRefer to Lusso Kitchen Finishes Schedule
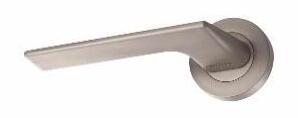
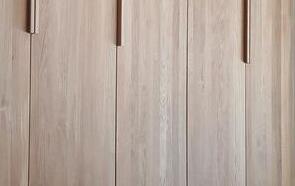
8.2 Kitchen tops & splashback Refer to Lusso Kitchen Finishes Schedule
8.3 SculleryRefer to Lusso Kitchen Finishes Schedule

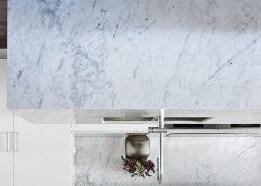

8.4 Scullery tops & splashback
Refer to Lusso Kitchen Finishes Schedule
8.5 VanitiesRefer to Lusso Bathroom Finishes Schedule
Refer to Lusso Bathroom Finishes Schedule
Refer to Lusso Bathroom Finishes Schedule
8.6 Bedroom cupboards
Doors to be duco sprayed MDF with soft closers and finger grip handles, carcass to be melamine with impact edging
8.7 Fireplace unit Fireplace unit clad large format sintered porcelain tile, 6mm Xtone Glem White Nature with oak-veneered drawer fronts or similar approved

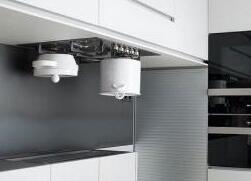

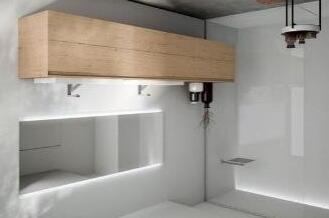
N/A
8.8 TV / Fireplace unit Painted unit with recesses for TV and fireplace if specified
N/A

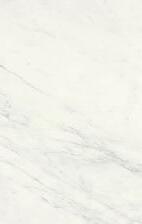
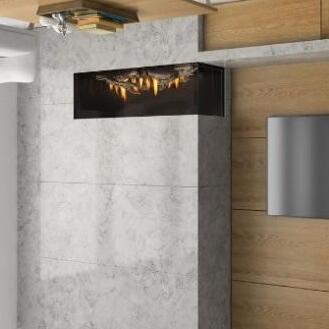
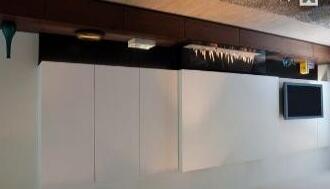
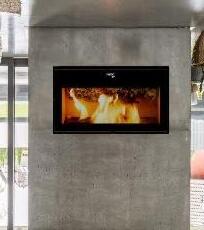


9 Plumbing & Sanitary ware
9.1 WC'sRefer to Yourspace Bathroom Finishes Schedule

9.2 WC'sRefer to Yourspace Bathroom Finishes Schedule
9.3 Main en-suite mixerRefer to Yourspace Bathroom Finishes Schedule
9.4 Main en-suite basins
9.5 En-suite basin mixer
Refer to Yourspace Bathroom Finishes Schedule
Refer to Yourspace Bathroom Finishes Schedule
9.6 En-suite basinsRefer to Yourspace Bathroom Finishes Schedule

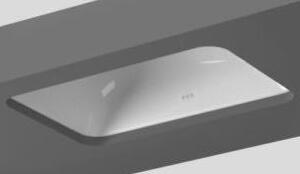
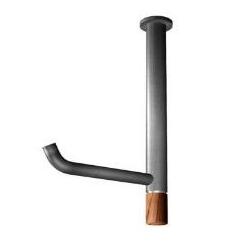

9.7 Guest WC basinRefer to Yourspace Bathroom Finishes Schedule

9.8 Main en-suite bathRefer to Yourspace Bathroom Finishes Schedule
9.9 Main en-suite bath free-standing mixer
Refer to Yourspace Bathroom Finishes Schedule
9.10 Main en-suite shower
Hand shower and mixer
Refer to Yourspace Bathroom Finishes Schedule
Refer to Yourspace Bathroom Finishes Schedule
Shower trapRefer to Yourspace Bathroom Finishes Schedule
9.11 En-suite 2,3 & 4 shower
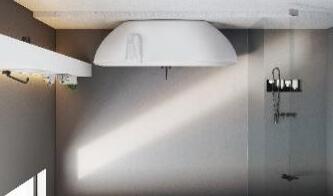
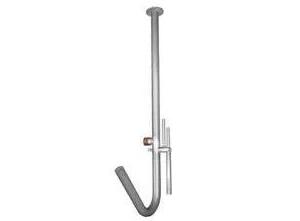
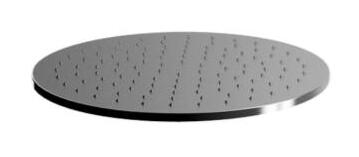
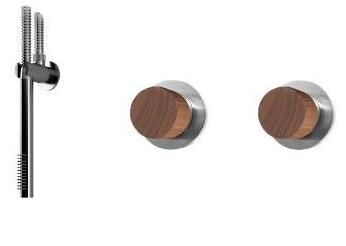

Refer to Yourspace Bathroom Finishes Schedule
Shower mixerRefer to Yourspace Bathroom Finishes Schedule
Shower trapRefer to Yourspace Bathroom Finishes Schedule


9.12 AccessoriesRefer to Yourspace Bathroom Finishes ScheduleN/A
9.13 Heated towel railRefer to Yourspace Bathroom Finishes Schedule
9.15 Shower walls & doors Refer to Yourspace Bathroom Finishes ScheduleN/A
9.15 Kitchen prep bowl sink
9.16 Kitchen prep bowl mixer
Refer to Lusso Kitchen Finishes Schedule
Refer to Lusso Kitchen Finishes Schedule
9.17 Scullery sinkRefer to Lusso Kitchen Finishes Schedule
9.18 Scullery & laundry sink mixer
Refer to Lusso Kitchen Finishes Schedule
9.19 Laundry sinkRefer to Lusso Kitchen Finishes Schedule

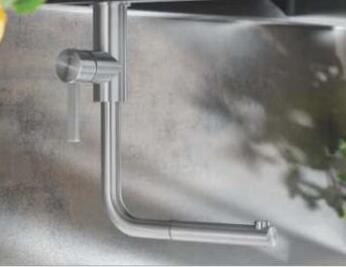


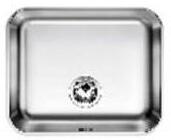
10 Appliances
10.1 Built-in appliancesRefer to Lusso Kitchen Finishes Schedule

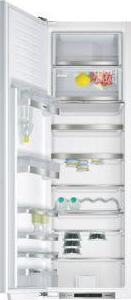
10.2
Refer to Lusso Kitchen Finishes Schedule
10.3
Refer to Lusso Kitchen Finishes Schedule
10.4
Refer to Lusso Kitchen Finishes Schedule
10.5
Refer to Lusso Kitchen Finishes Schedule

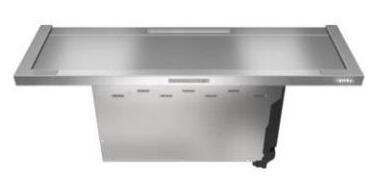
10.6 Appliances freestanding
Refer to Lusso Kitchen Finishes Schedule
10.7 Refer to Lusso Kitchen Finishes Schedule
10.8 Refer to Lusso Kitchen Finishes Schedule
11 Roof
11.1 Planted roofs Planter trays with water-wise plants to landscapers specification to selected roof areas

11.2 Flat roofs 50mm Iso Board insulation or similar approved, to be covered with a layer of 19mm stone aggregate


12 Balustrade
12.1 Frameless glass balustrade
Frameless glass balustrade to comply with NBR or stainless steel balustrade to architcets approval
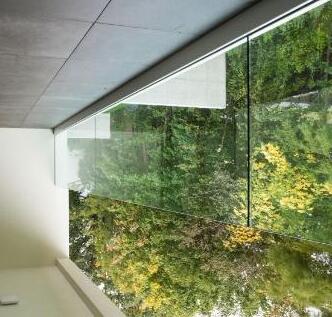
13 Pool
13.1 PoolFibreglass pool lining, colour to architect's spec
13.2 TilingWhite mosaic band 200mm high at water level
13.3 FenceClearvu fence 1200 mm high to estate requirements

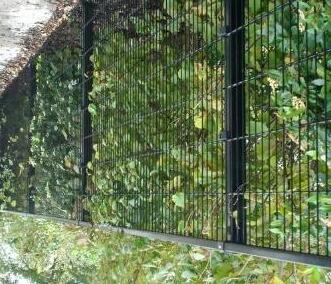
14 Paint 14.1 Internal plastered walls Washable acrylic paint, Plascon Double Velvet or similar approved, as per architect's specification and colour
15 Post Box & Signage
15.1 SignageHouse number post as required by Kerzner Estate
16 Landscaping
16.1 Planting & irrigationPlanting by landscaper, as per landscape architect's designN/A
*The developer reserves the right to change any of the items listed on the schedule, for another equal or similar, as per Architect's choice
*Images are representative of the finish and not an actual rendering or photograph. The completed project may vary slightly to these images
