Carla Salas
Portfolio 2022



I am a fourth year undergraduate student at the University of Waterloo School of Architecture.
I am passionate about craft, art, music, film, and theatre; and interested in exploring the intersection between storytelling and architecture - where space can become a medium for telling stories and creating experiences.

I seek opportunities in which I can take part in research and design exploring these themes. I’m also greatly interested in graphic design and representation, as well as sustainable design.
I love snow, the movies, and employment! Please enjoy my portfolio and you happen to be interested in any of these too please contact me.
Rhino 6 AutoCAD SketchUp Vectorworks Revit V-Ray (for Rhino) Microsoft Office
Adobe Creative Suite Illustrator InDesign Photoshop Lightroom
Architectural Design Intern Campos Studio | Vancouver, BC
Hand Drafting Physical Model Making Laser Cutting Sketching/Drawing Painting
Assisted in schematic design and design development of new-build and renovation projects in the recreational and residential sectors.
Worked in Sketchup and Vectorworks to produce a schematic models and drawings.
Produced physical models for iterative design and client presentation. Communicated with clients and prepared presentations for meetings.
Production and Design Assistant
Randy Zieber Lighting & Design | Vancouver, BC
Designed and digitally modeled proposals for production and client approval. Assisted in various aspects and stages in the production of final works, including the making of templates, material inspection, operation of power tools and machinery to work with metal and stone, material finishes, electrical work, assembly, and testing.
Architectural Intern Aziza Chaouni Projects | Toronto, ON
Created promotional,branding, and social media material for the launch of initiatives and projects.
Contributed to research and design of a museum and arts education centre in rural Senegal for the Bët-Bi competition entry.
Produced and refined drawings, diagrams, and renders for the Bët-Bi competition entry.
Architectural Intern ABBARCH Architecture Inc | Toronto, ON
Worked in AutoCAD and Sketchup, producing construction drawings for a variety of commercial and retail projects.
Edited and refined renders using Photoshop. Contributed graphics and ideas to company brochure rework, and other marketing projects. Received introductory training in Revit.
Candidate for Bachelor of Architectural Studies, Honours University of Waterloo | Cambridge, ON
Treaty Lands, Global Stories (TLGS) Social Media Curator
Creating and publishing content for the Instagram account of TLGS, a student-led initiative at the University of Waterloo School of Architecture that promotes discussions centered on place, diversity, and inclusion in the field of architecture and at the school.
Orientation Leader + Food Coordinator
Universiry of Waterloo 2019 Undergraduate Orientation | Cambridge, ON
English | Fluent Spanish | Fluent
May - August 2022
January - April 2022
June - August 2021
September - December 2020
January - April 2020
September 2018 - present 2020 - 2021 September 2019
To whom it may concern,
I am pleased to write this letter of recommendation in support of Carla Salas, BArch.
I had the pleasure of working with Carla during her internship at ABBARCH architecture Inc., where I am a currently employed as a project lead. I posses over 15 years experience in commercial, institutional, fitness, and hospitality architecture. Over the past decade my responsibilities have included maintaining close professional and effective working relationships with clients, engineers/ consultants, building officials, and contractors; and coordination of all documentation and correspondence from these same groups. In addition I have provided mentorship and guidance for internal team members to ensure cohesive project focus and direction.
Carla is easy to work with, likeable, approachable, and possesses great interpersonal skills. She is a very talented individual who provided me with excellent support on working drawing development, and consultant coordination. Carla understands design and construction concepts with ease – Even when challenged by an unknown, she is self motivated to find a solution or enhance her knowledge. I found her work to be highly dependable, and she required minimal supervision.
In my personal experience I have found that these qualities and work ethics combined, translate to visible rapid growth of skill sets and responsibilities, and are found in individuals which have proven to excel in the field of architecture wherever they are.
I strongly endorse Carla Salas without any reservation. I have no doubt that Carla will continue to prove to be an excellent asset and team member in her future endeavours. Please feel free to contact me if you have any questions or would like any additional information.
Sincerely, Juan Mejia

Toronto, Ontario M4P 2C9
Email jmejia@bbarch.com | juan.o.mejia.m@gmail.com C 416.893.7907
W2323 Yonge Street Suite 700 Toronto, ON M4P 2C9
416.340.8441 T abbarch.com W
April 17, 2020
Members of

The Architectural Institute of British Columbia
The Alberta Association of Architects
The Saskatchewan Association of Architects
The Manitoba Association of Architects
The Ontario Association of Architects
The Architects Association of Prince Edward Island
The Architects Association of New Brunswick
The Nova Scotia Association of Architects
The Newfoundland and Labrador Association of Architects
Letter of Reference Carla Salas
It was a pleasure for Abbarch to have had Carla Salas spend her first coop work term with us Willing to tackle any task she did so with enthusiasm and the work which resulted was consistently well executed, thoughtful and complete. We would very much welcome Carla back if she wished to spend another work term with us.
Yours truly,
ABBARCH Architecture Inc. Kenneth Grotsky, Principal Architect OAA, AIBC, AAA, SAA, MAA, AANB, NSAA, AAPEI, NLAA, MRAIC c.c. Employee file
2A Design Studio 2019 Supervised by Michael Fohring, Christie Pearson & Tracey Eve Winton
Setting is a grounds for storytelling.
It is an immersive theatre, a series of spaces designed to be journeyed through in a linear path, from one end of the building to the other.
Each of these spaces creates a different atmosphere through the use of material, spacial and lighting conditions, meant to lend itself to specific moments and points in a narrative storyline.
The digital model for this project was used to house a 2021 project called “ The Gallery,” a virtual interactive audiovisual art installation made in collaboration with Green Room Sound Collective and artist Matthew Chapman.
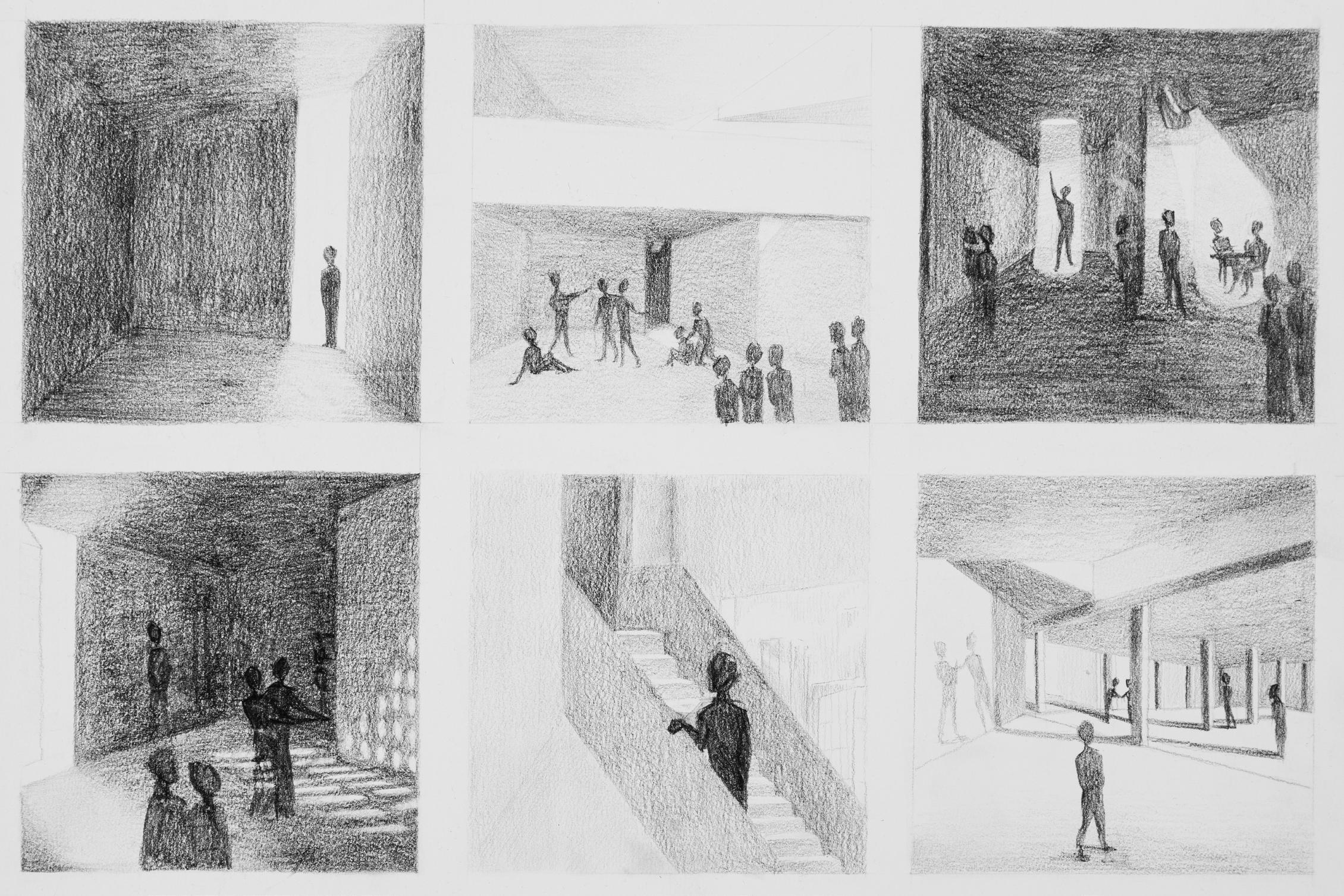

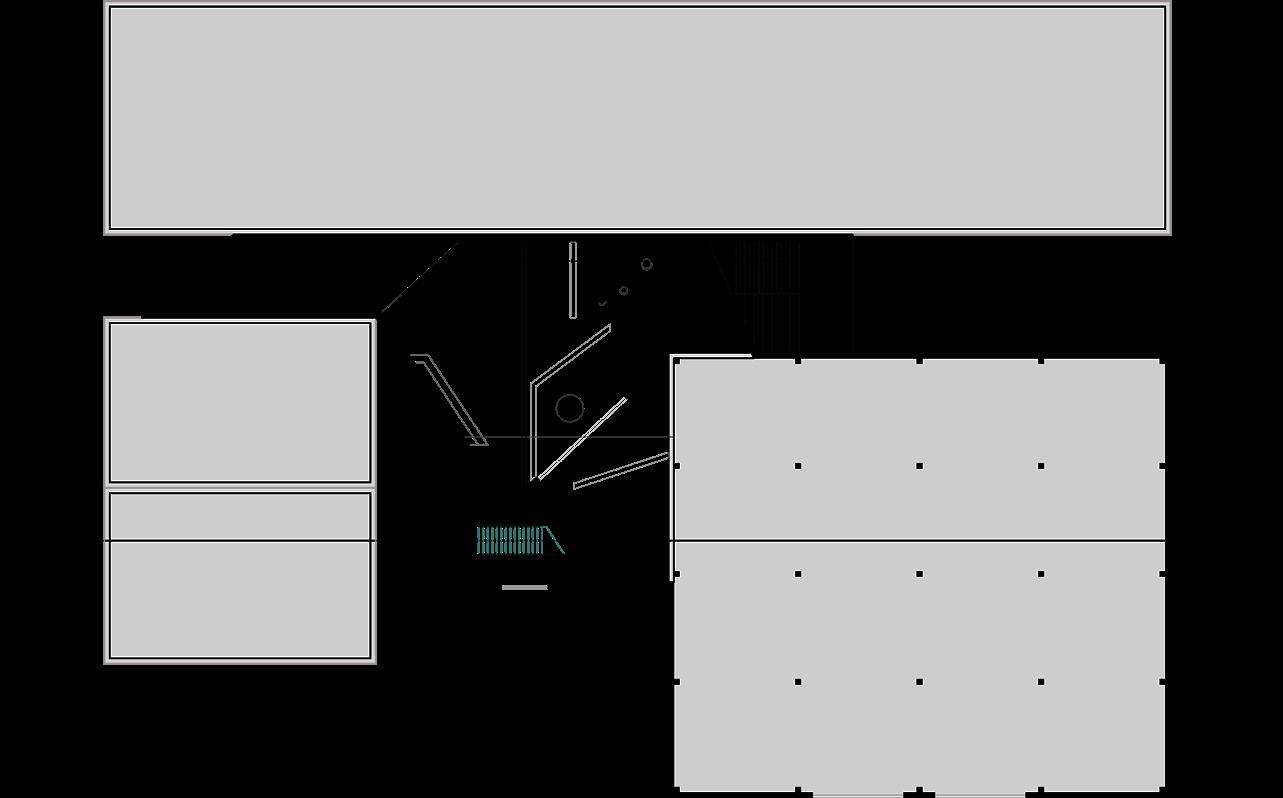
swept away from the city, swallowed into darkness low and enclosed, the black cut through with a knife, bleeding light across the floor surrounded, but isolated, look only at your guide, a silhouette, cut out of the white. they disappear into the fissure.
engulfed by the crevice, emerge into light the world opens up and everyone is together meet the characters, the setting, the story beyond and within, there is darkness, you’re tugged into the journey.
fragmented moments, pockets of time and space all at once whispered conversations, intimate moments, glances, rising action move in between, separate but weaving through from one to another until it all comes together
time and space mirrored and folded back in on itself you’re back in the light, high above looking below, the centre you rotate around is here again all together, the characters, setting, story culminate in action.
come down, rest and see your guide bid their goodbye. the story ends, the world opens up, and your path never deterring, you walk back out into it.

circulation path

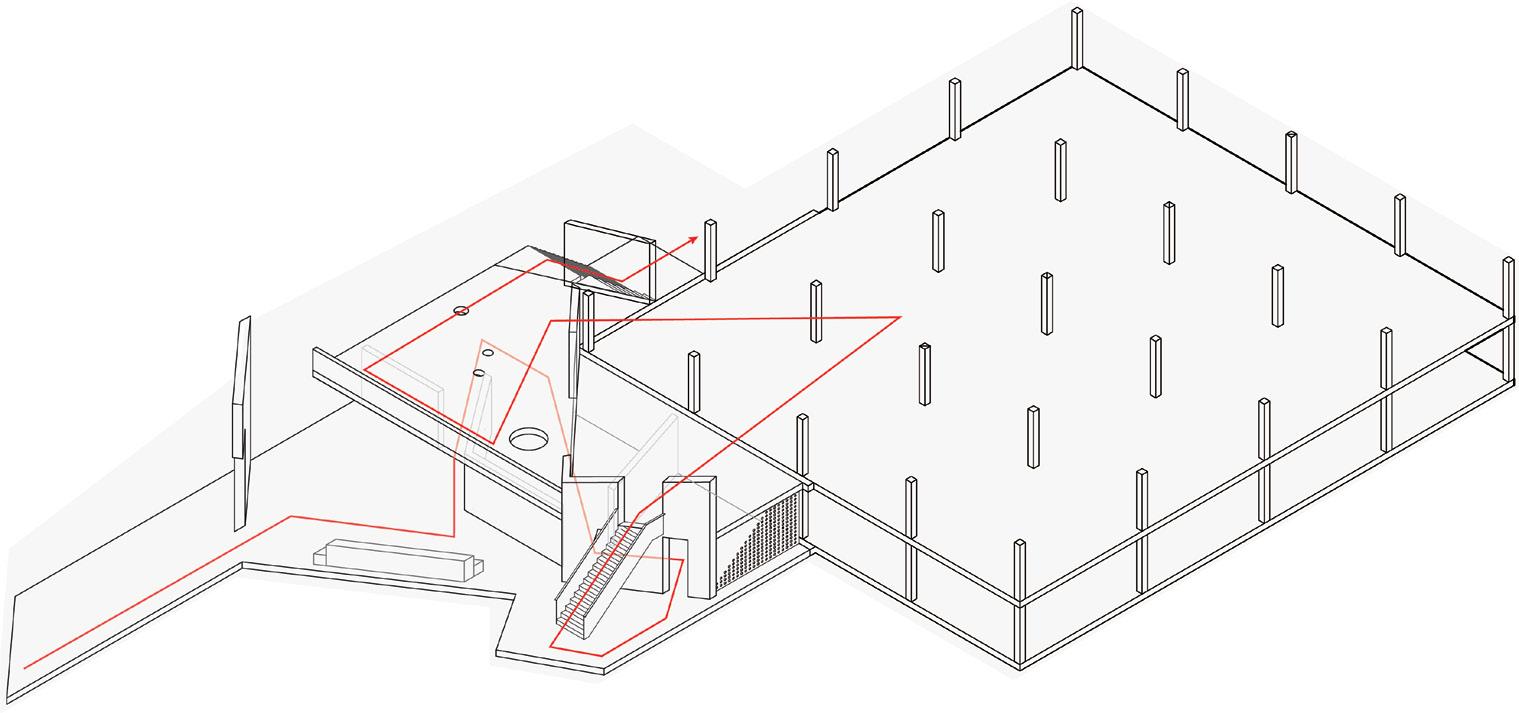

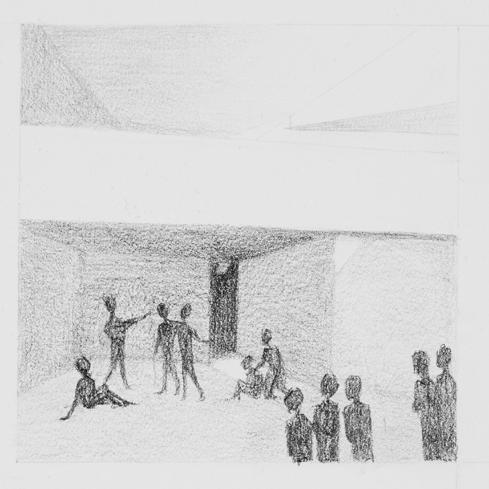


main body & opening/prologue
exposition
natural lighting strategies development
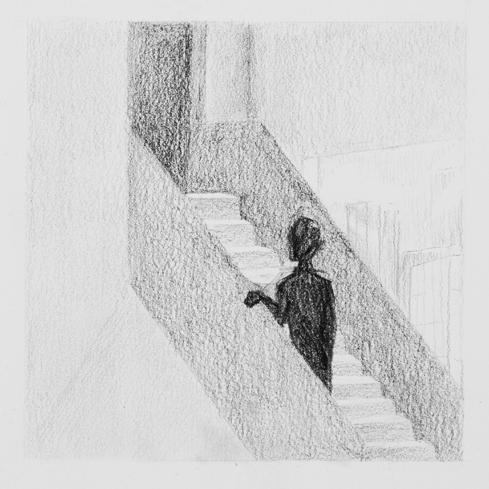



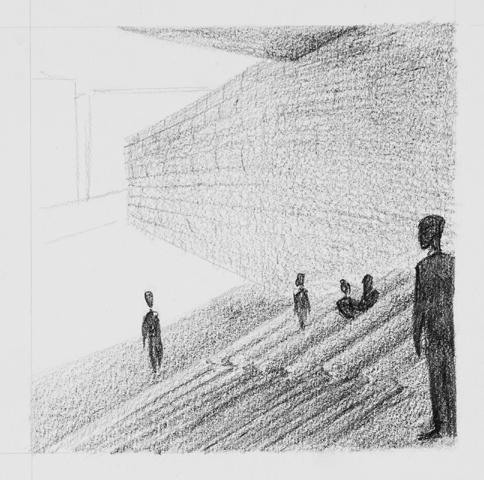
climax end/epilogue
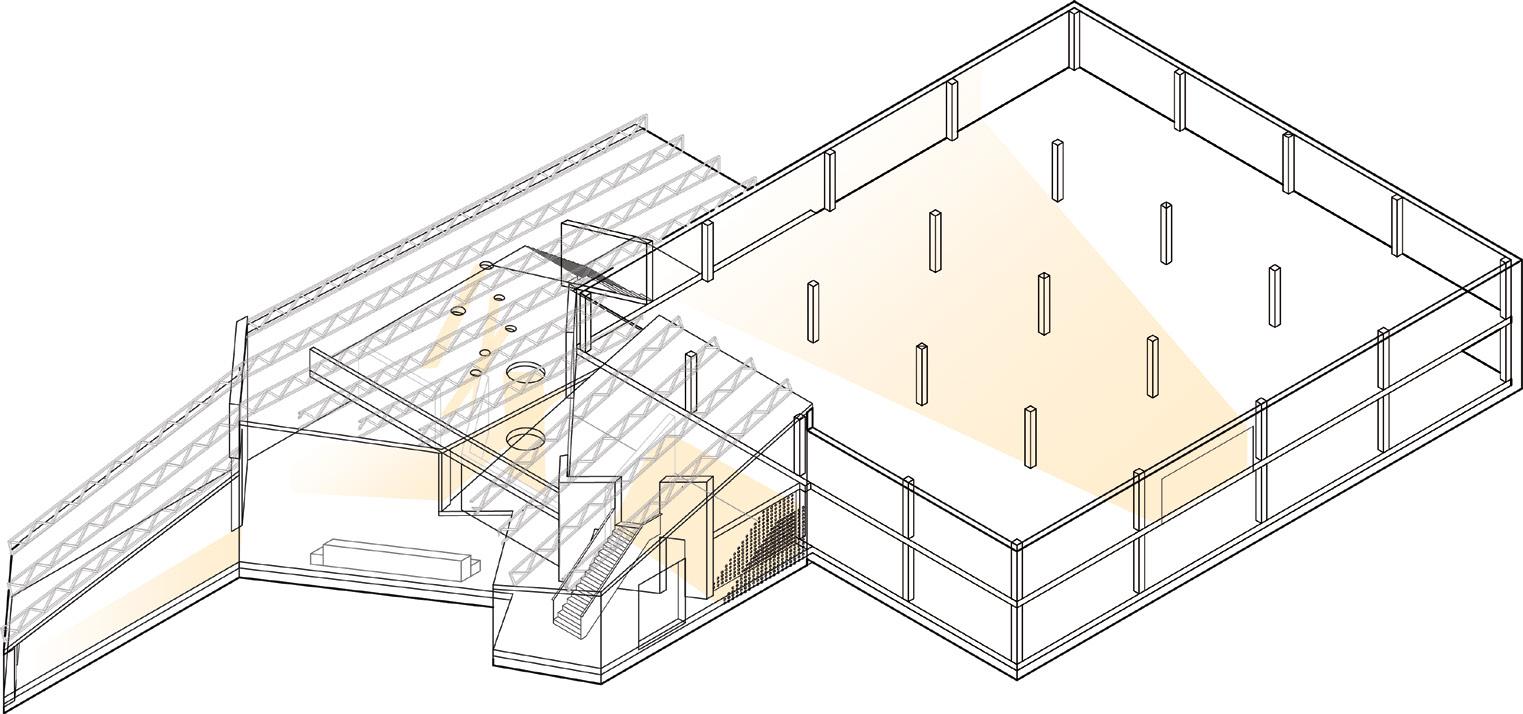

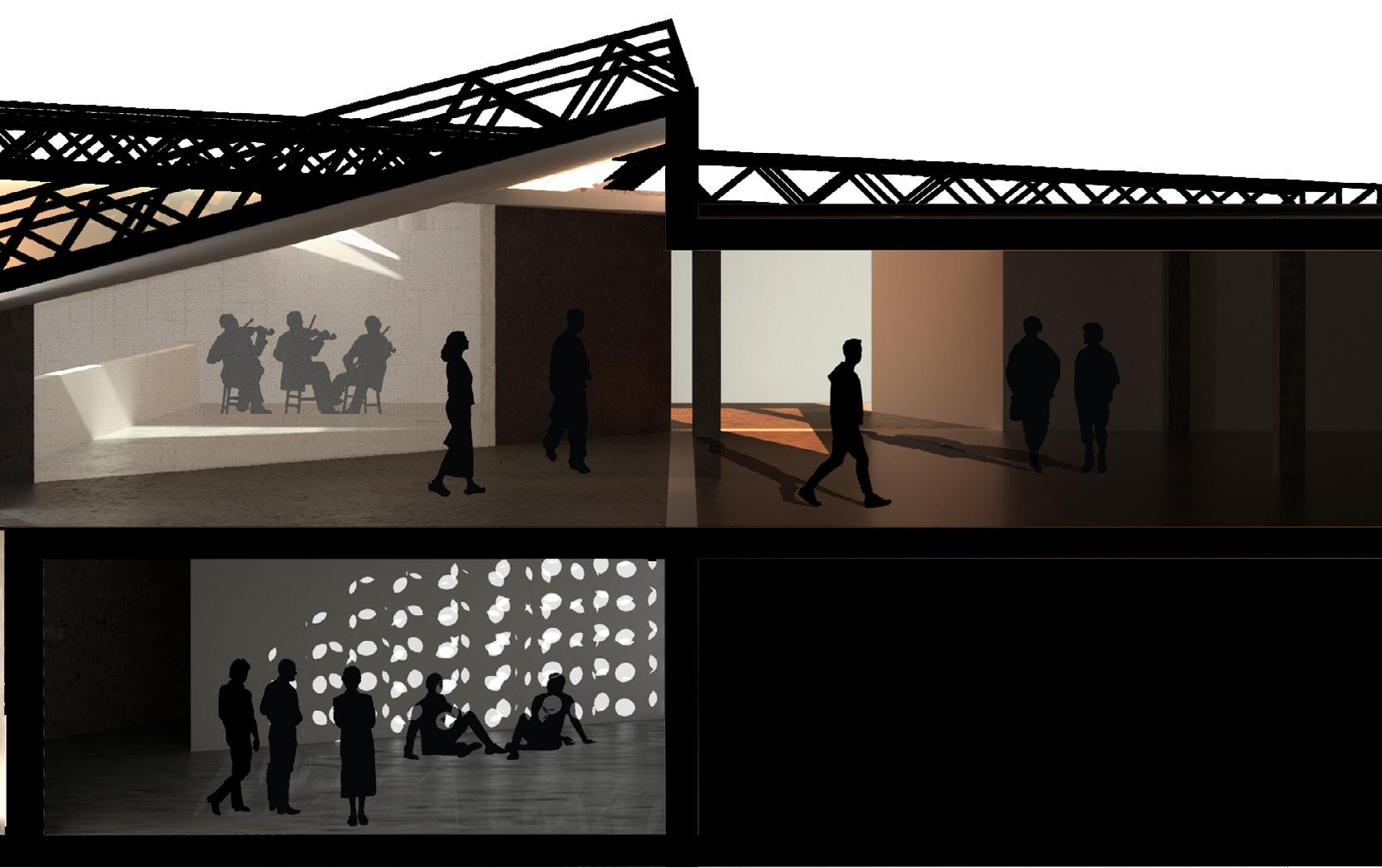
model museum board

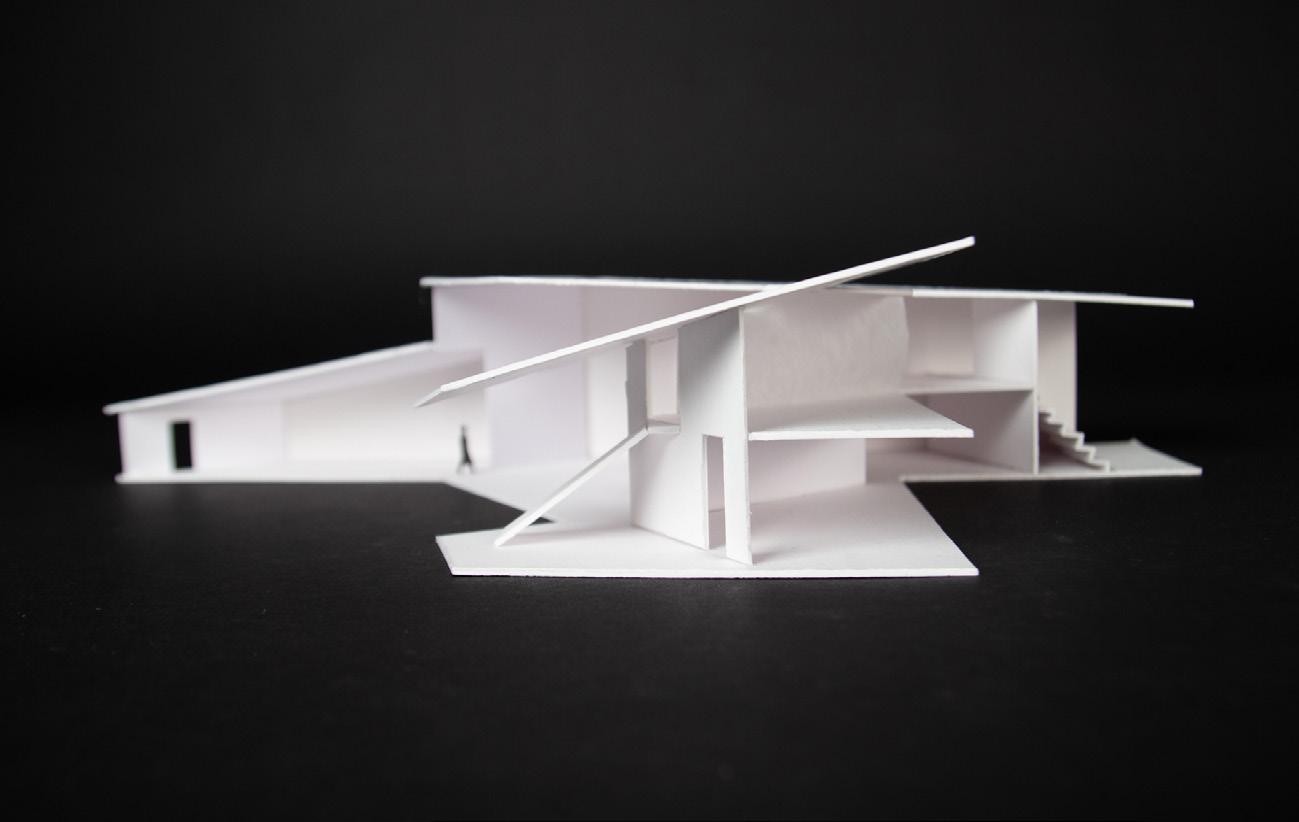

Water’s Edge is an intervention project situated at Falling Green Pond, a storm water management pond in Oakville, ON.
The project stems from a study conducted on the site as an ecosystem, infrastructure and recreational space that looked at how people, plants, and animals occupy, use, and interact in it. Having found that due to the geological conditions and lack of outdoor furniture and amenities, people tend to spend more time on the outskirts than at the heart of the site, this intervention seeks to change people’s relationship to the pond.
The goal of the interventions is to bring people closer to the shore, and by extension, the wildlife inhabiting it - thereby dissolving the harsh divide in the gradient across the site that keeps people separate from nature.
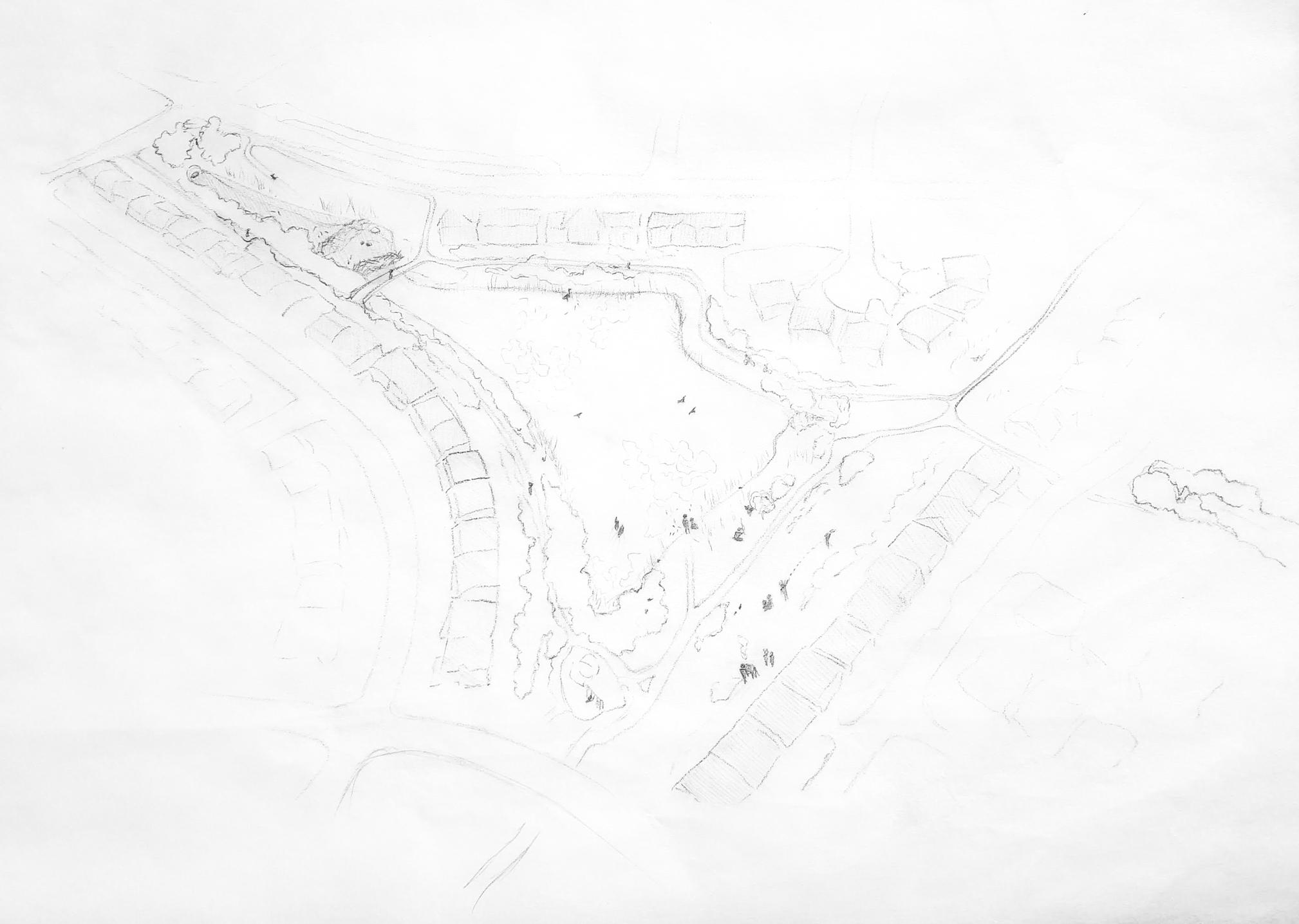
occupancy
water fowl beavers (previous) foxes, raccoons birds people
site activity
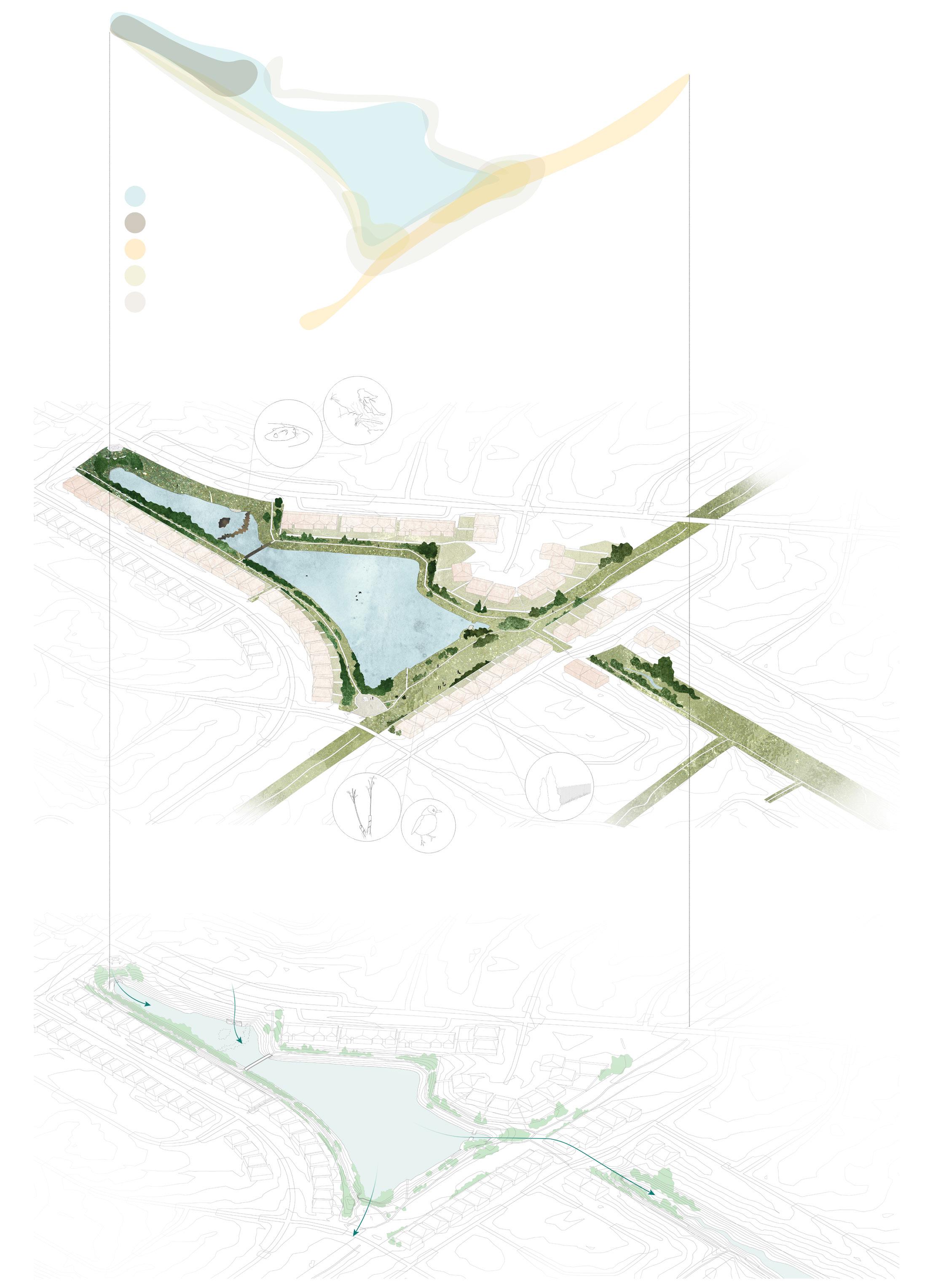

N
site axonometric section bb




“natural” condition gradient urbanized walking trail property fence
water’s edge
b a section aa
bench/table bench steps


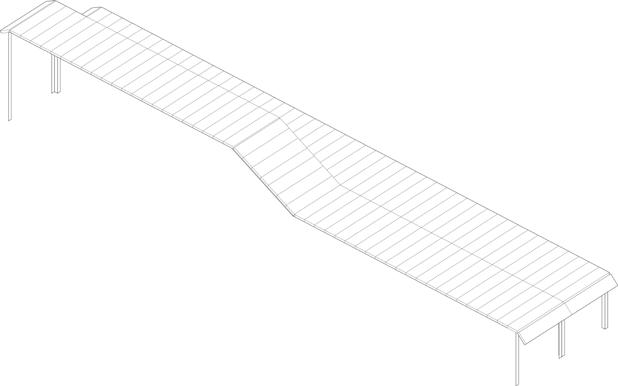
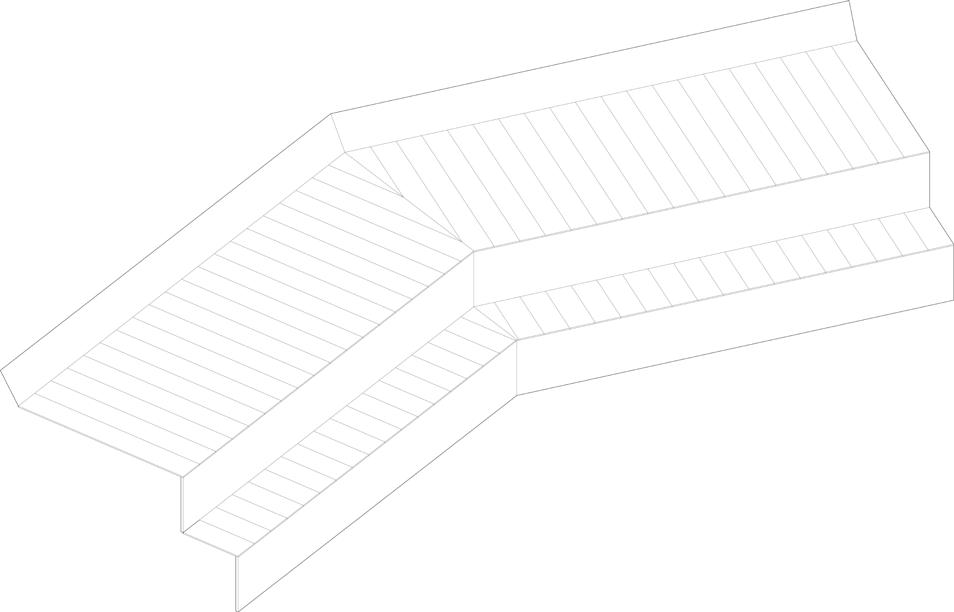
partition/enclosure

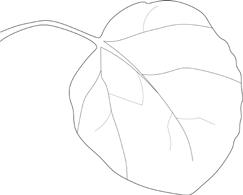
vary in density according to site conditions and programmatic demand
invites birds to perch + make nests
inivites growth on climbing plants + eventually partitions from tree growth
intervention A washroom
located on south end of the pond, on a flat strip of lawn in the most populated area of the site, closest to the ‘urban’ side of the gradient storage prep area
semi-partitioned multi-use space welcome centre intervention A plan


saplings have been planted on site, as they grow, they will envelope and grow around intervention screen, integrating it into the site.
screen + accompanying greenery minimize noise from busy street behind step seating embedded into slope
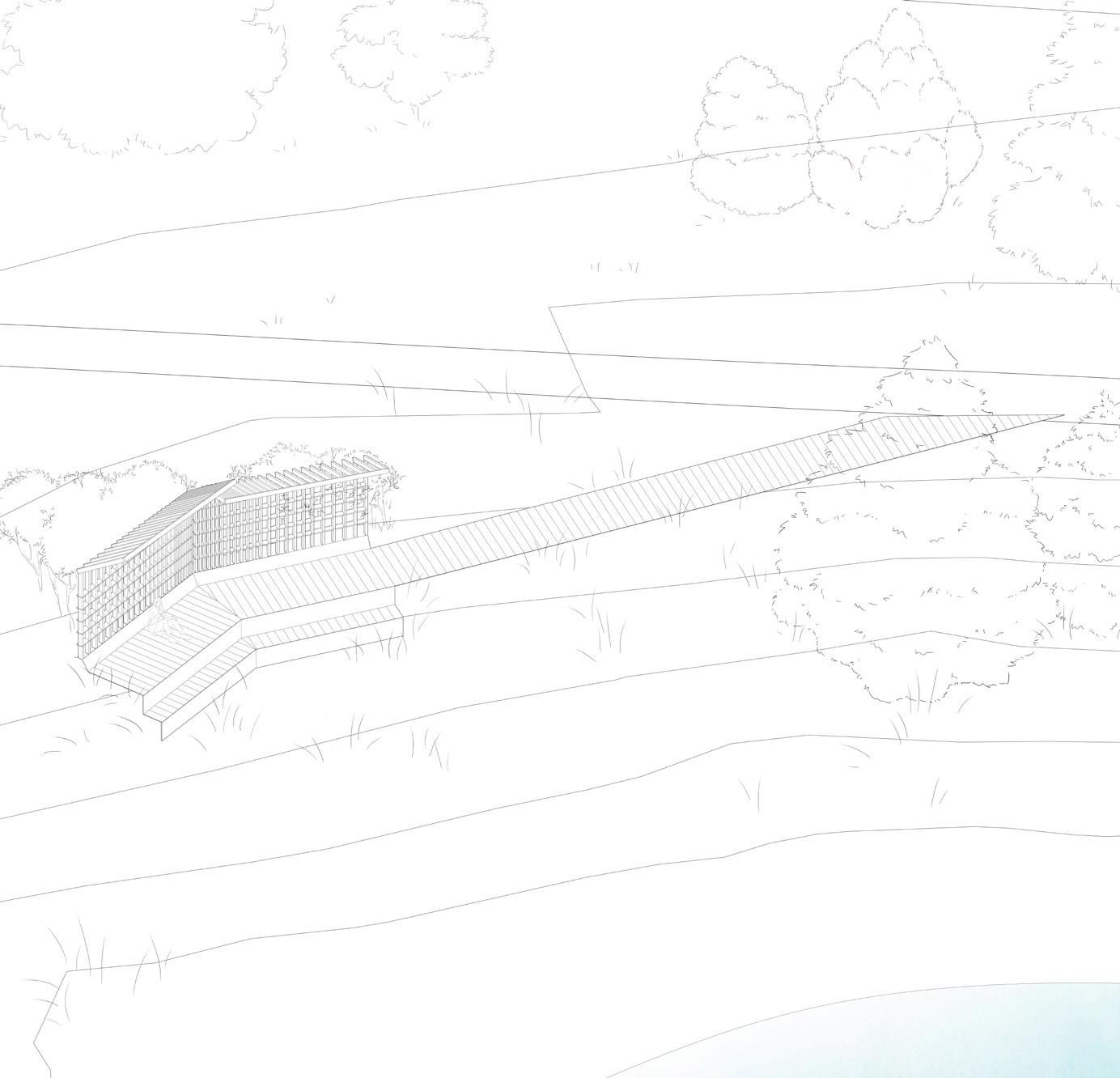
bench doubles as table under a canopy + screen intervention B intervention C
access through ramp off of existing walking trail

ascent
2A Design Studio 2019 Supervised by David Correa & Derek Revington
Exploring the relationship between cinema and architecture, Ascent creates an architectural promenade composed of three distinct sequential spaces.
Each of these seeks to replicate the atmospheres and affect evoked by three different films: The Mirror, directed by Andrei Tarkovsky, Blade Runner by Ridley Scott, and In the Mood for Love by Wong Kar-Wai.
It is a journey though spaces of unique qualities achieved through lighting, material and space, explored and achieved through physical model making.

promenade section
The journey begins in a winding hallway that gently guides the occupant to wind through the rough, slowly becoming translucent as one turns into the next space.
Heavy walls tower above the occupant as they run up the flights of stairs, the single pointed light
At the end of this rapid ascent, the occupant is met with a dark wall and is forced to turn and Warm and closer than the previous space, this last place invites the viewer to wander through point, and whose vision is obscured through light or screens in the next.
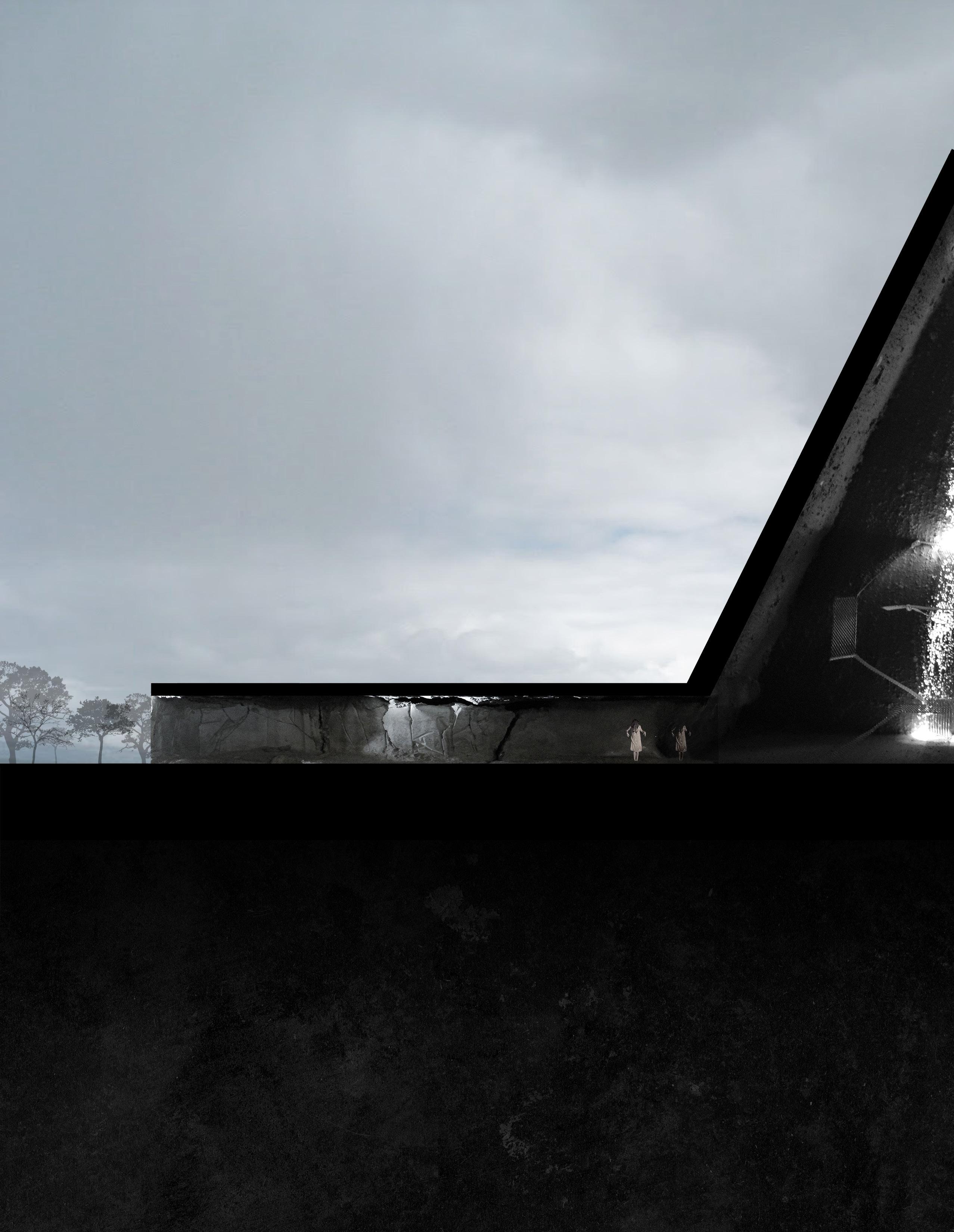
rough, concrete walls to see what lies beyond. This path eventually turns smooth and reflective, light exposing in an otherwise dark room. walk along a dark hallway towards the warm glow beyond, creeping around to the last space. through a scene of controlled views. Where the occupant can see directly through the room at one
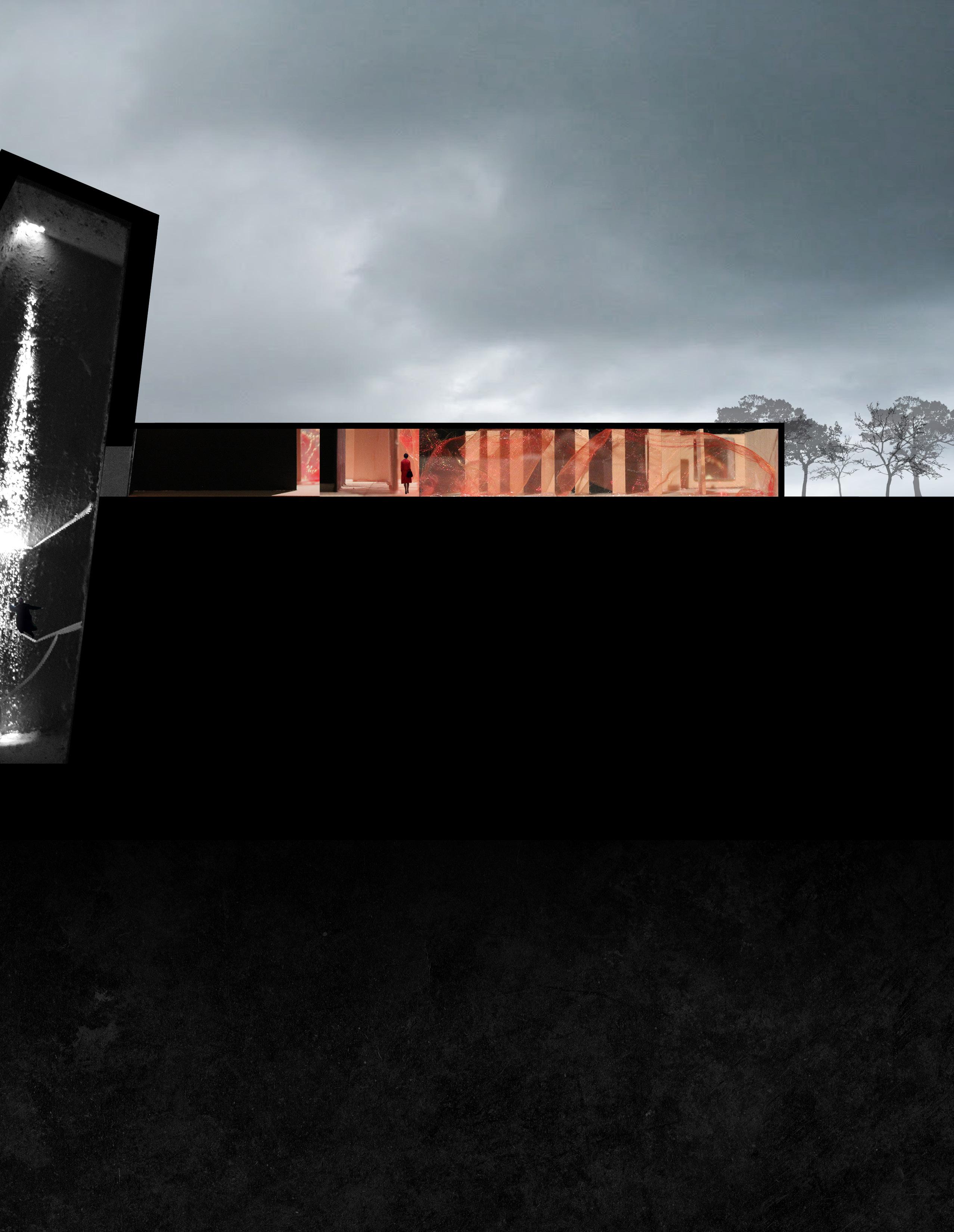

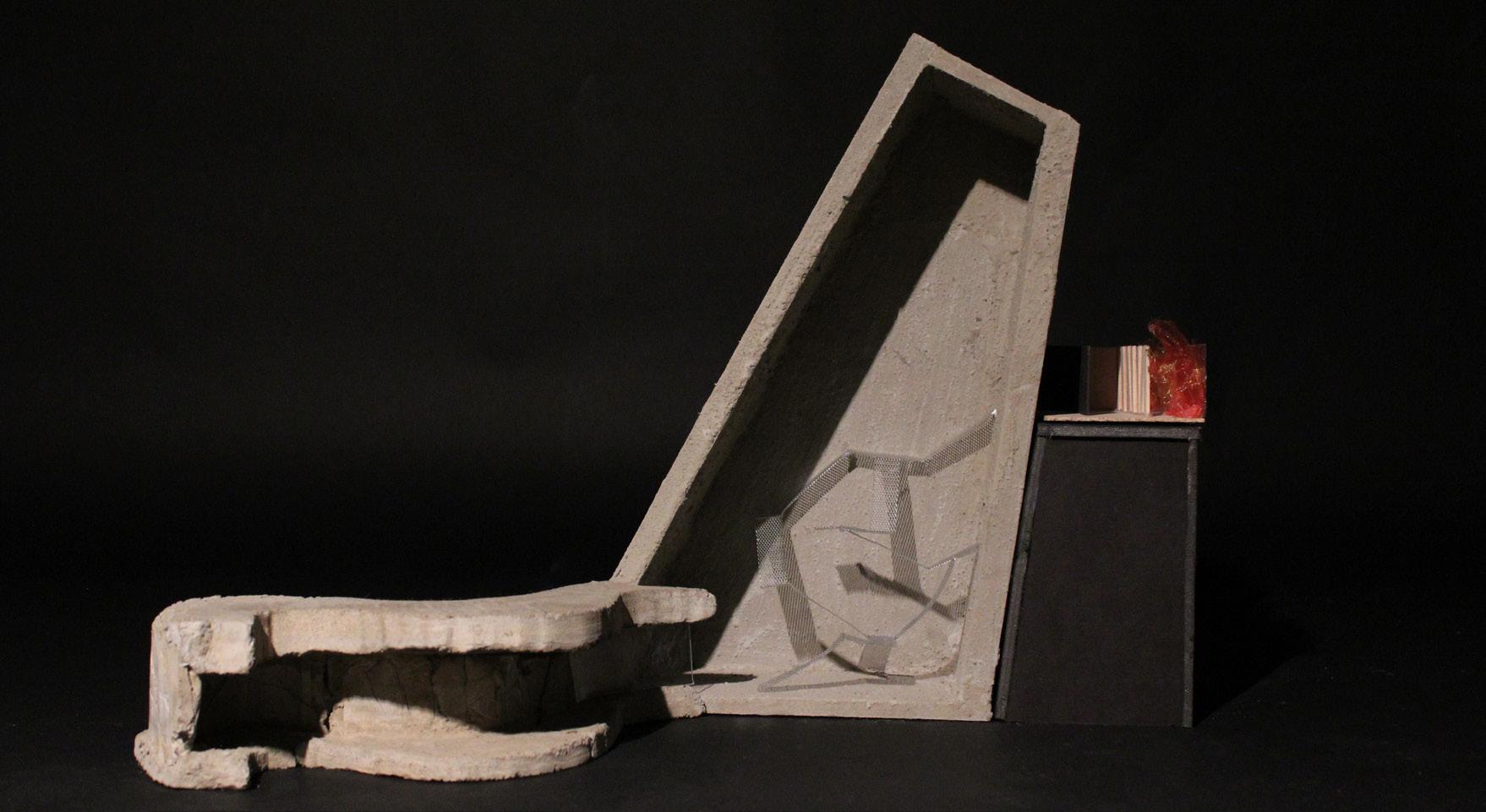
Tarkovsky’s film evokes an atmosphere that feels mystifying and confusing, carrying out into a prolonged process of discovery. The dimly lit setting evokes a cold feeling, the small room revealed to be wet and worn. However, these qualities are only exposed to the viewer as they are introduced to the character, and never in their full scope. From the beginning of the clip, the vision of character and viewer are obscured in a disorienting coming to. The size and peculiarities of the surroundings are slowly uncovered and navigated through in a daze in which as basic questions are answered, more complex questions arise.
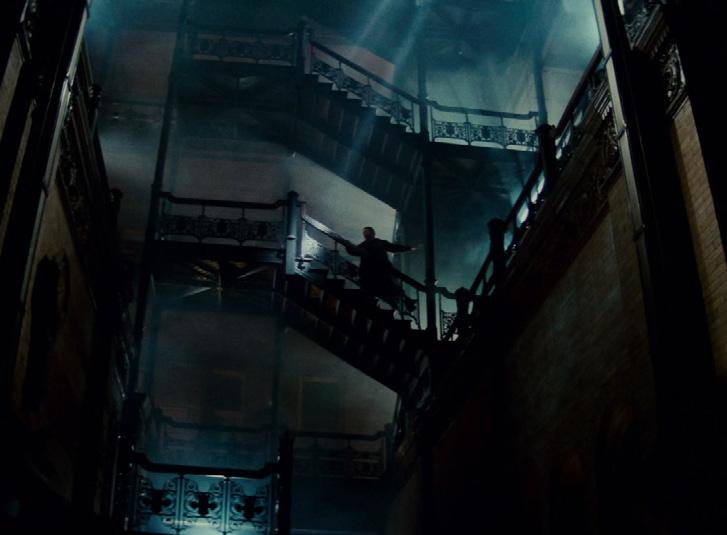
There is a simultaneous sense of urgency and caution in this scene. The atmospheric light provides a dim and constant glow in the space while the constantly moving lights are searching and exposing in this otherwise dark setting. The grand size of this atrium-like space, shot from an angle that emphasizes its height, makes it feel open and revealing. Simultaneously, the heavy walls and decorated stairs and balconies add a new layer to the scene that somewhat enclose and structure the previously mentioned spacious setting. Together, the components of the room create a space that never feels small or limited, but rather lends places to hide and places to go.
In the Mood for Love feels delicate. Rather than inviting the viewer into this scene freely, its approach feels deliberate in its warmth and intimacy. The slow rhythm and warm colours are passively welcoming to the viewer, whilst the very close shots through mirrors and windows limit the viewer’s perception into this atmosphere. This intricate weaving of elements and scenes in a sort of montage make the scenes feel like smaller pieces to a larger, hidden story. The parallel imagery that exists in shots using reflections also contributes to this atmosphere and sense of limited display – both literally in the shot and emotionally in the characters.

material and light studies concrete, cardboard, basswood, museum board, plexi glass, fabric
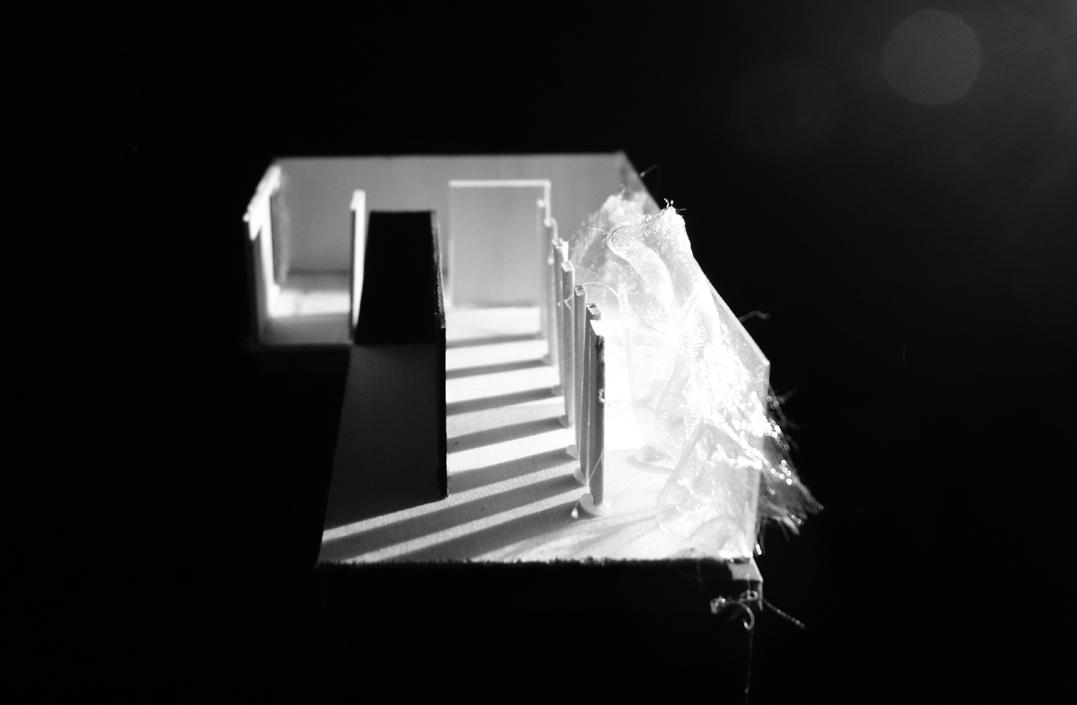

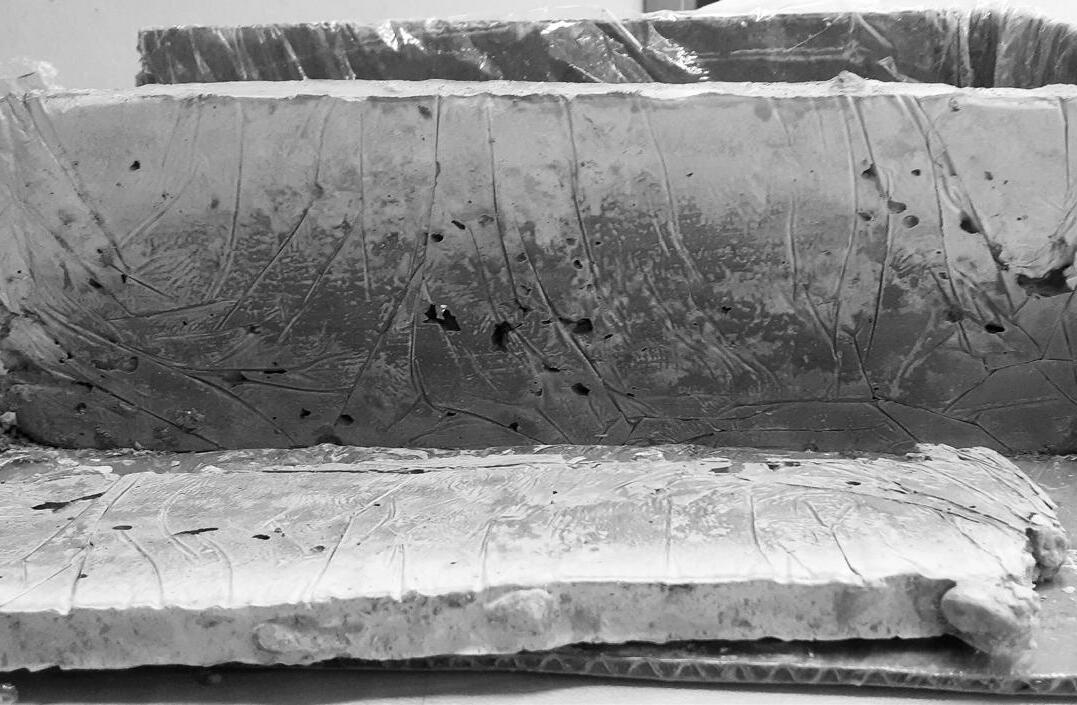


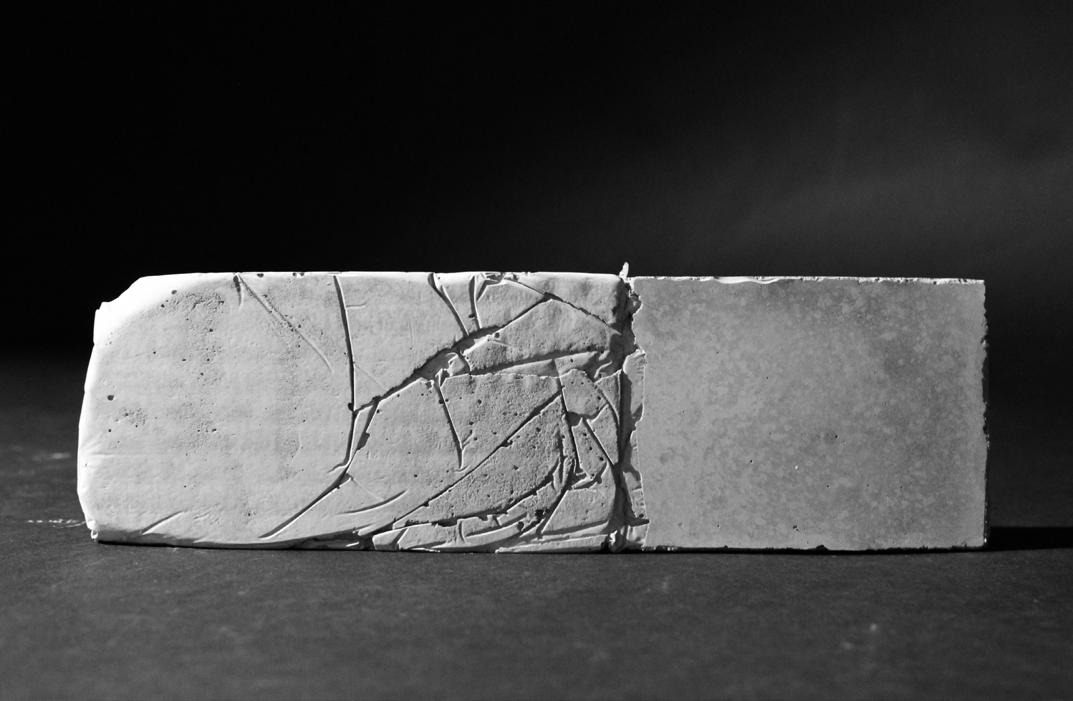
Located on Dundas Street West, at the foot of the pedestrian bridge crossing West Toronto Rail Path, The Textile Core is what its name implies.
Both library and textile studio in one spacious and graciously lit building, it is comprised of a series of staggered programmed floors that together create a space for reading, learning, working and creating. These levels are connected by a central element. An elevator core around which stairs wrap and climb to each level, surrounded by a system of bars and rails that house the building’s textile display - acting as storage of raw material and an exhibit of textile art and works.
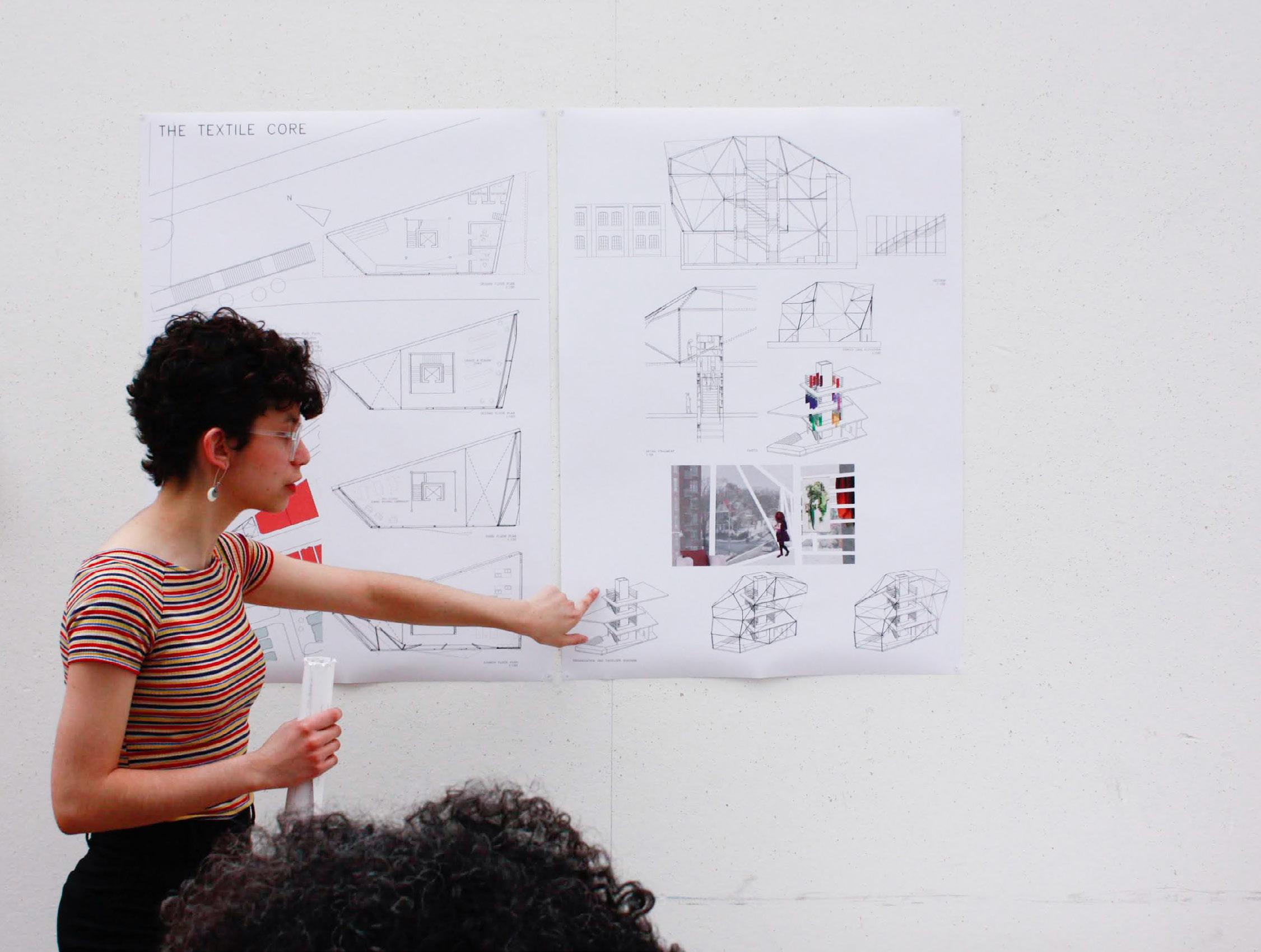
core + floor plates
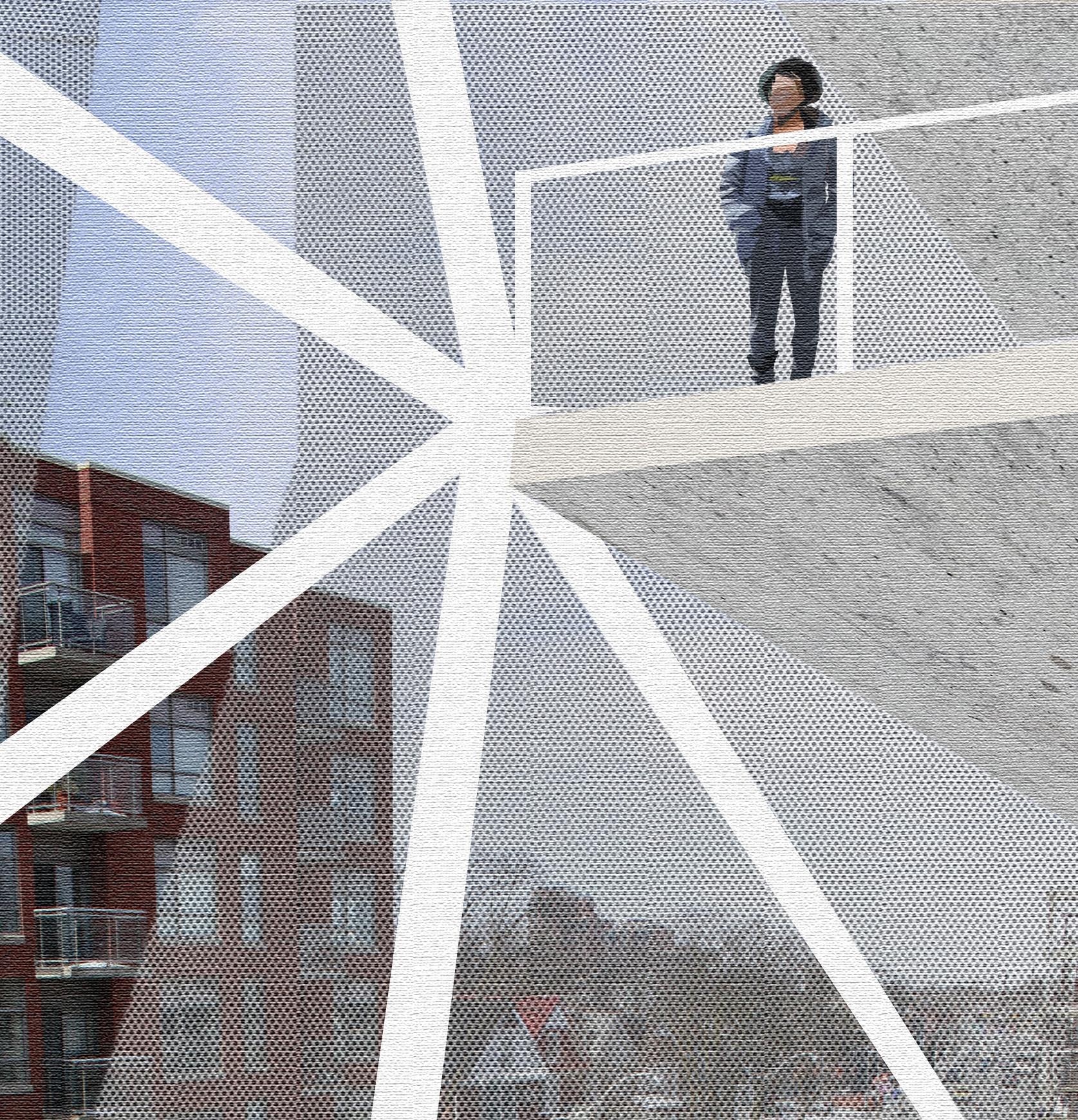




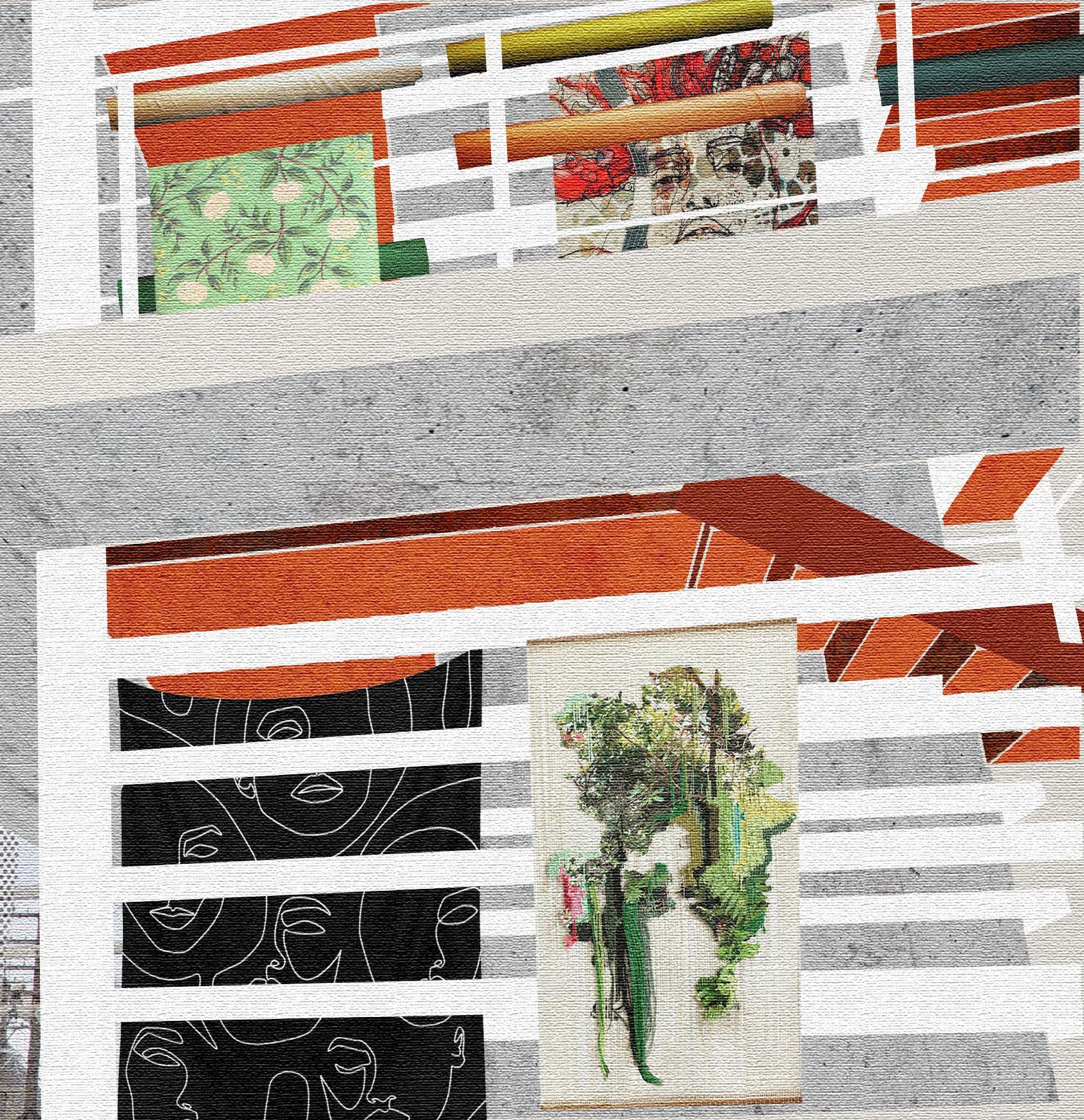
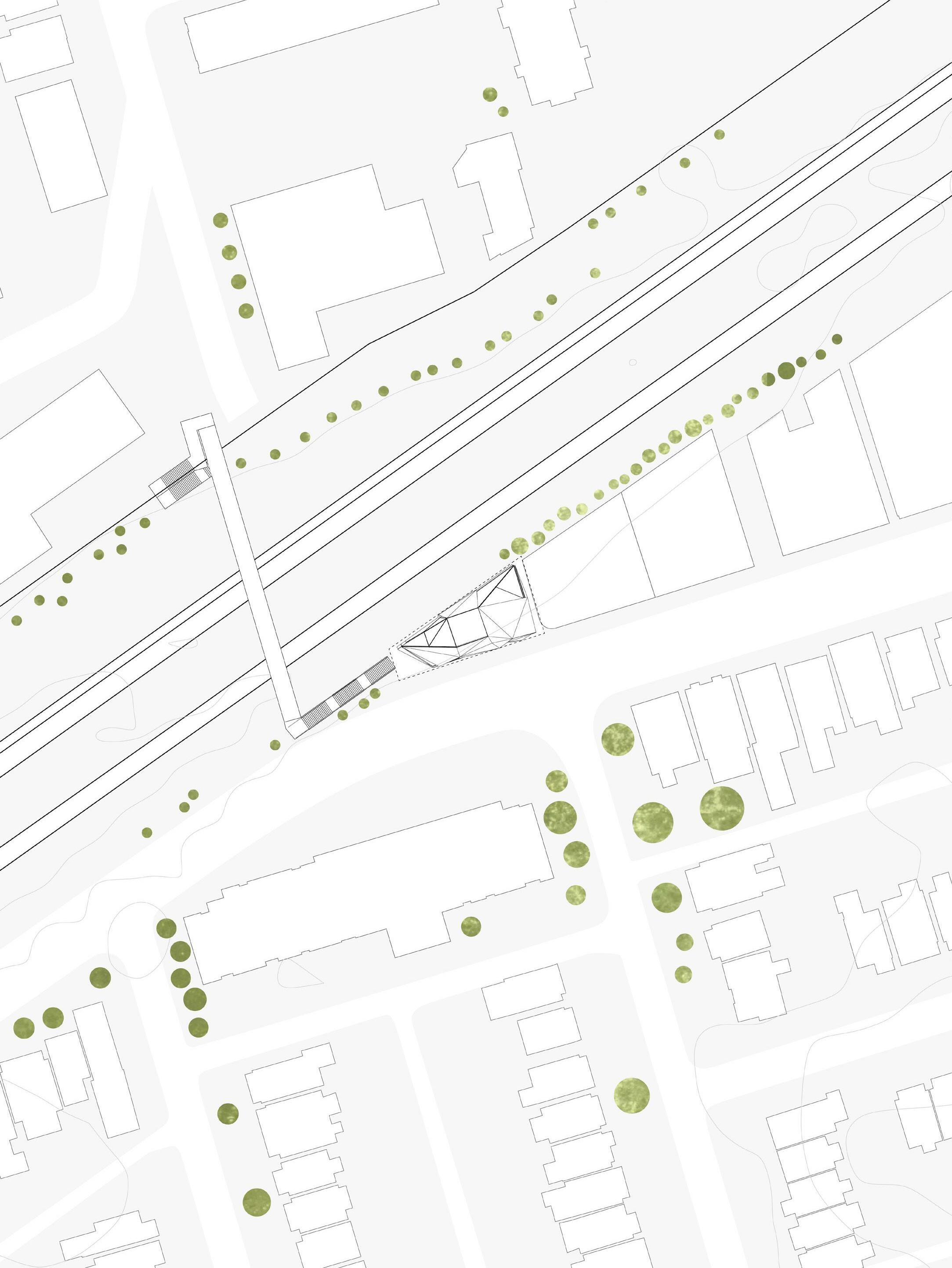
fourth floor plan third floor plan second floor plan ground floor plan
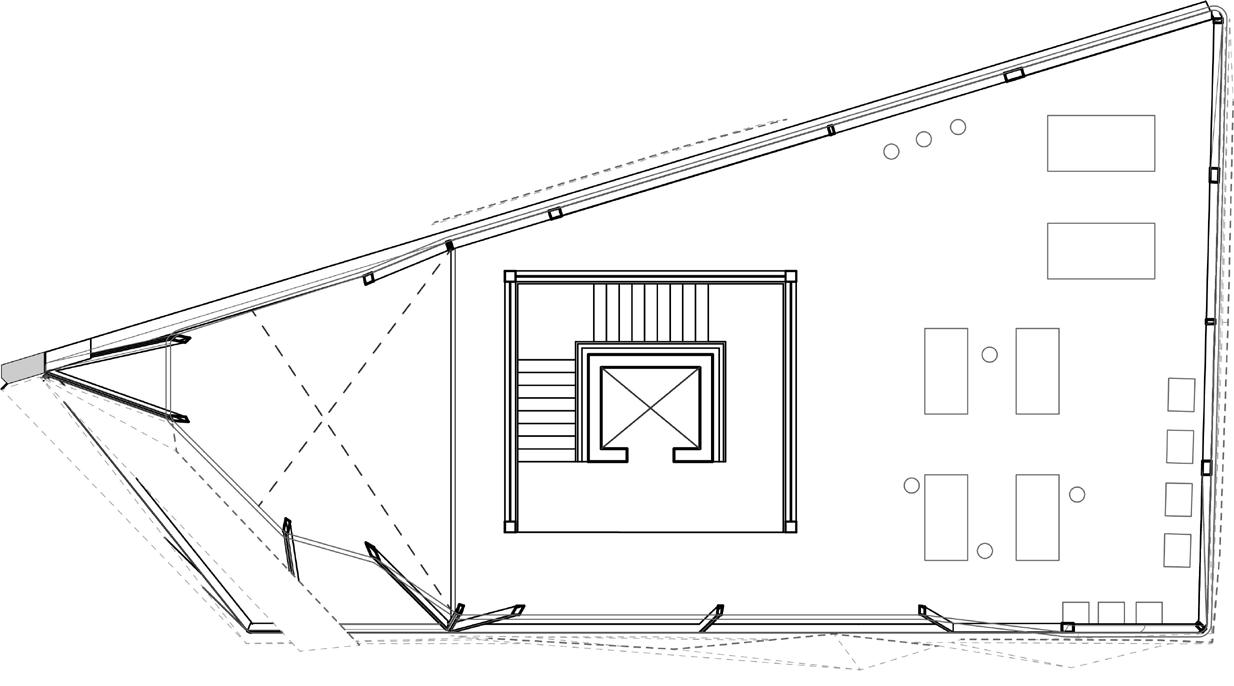
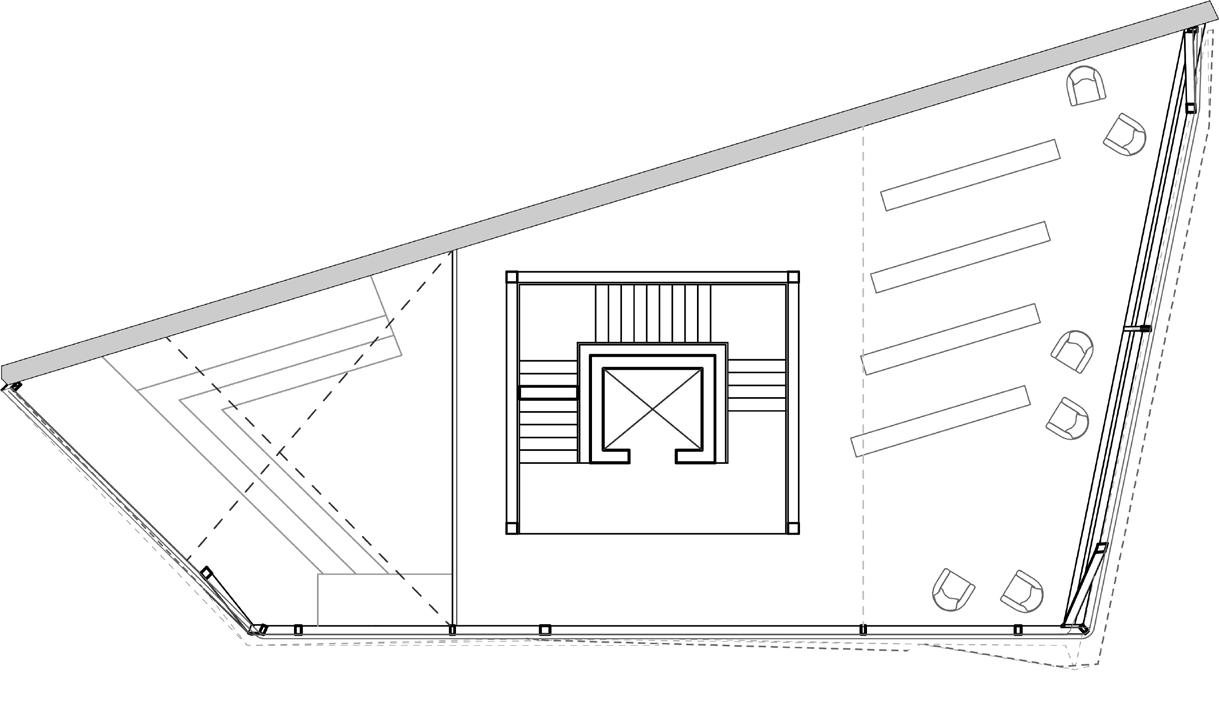
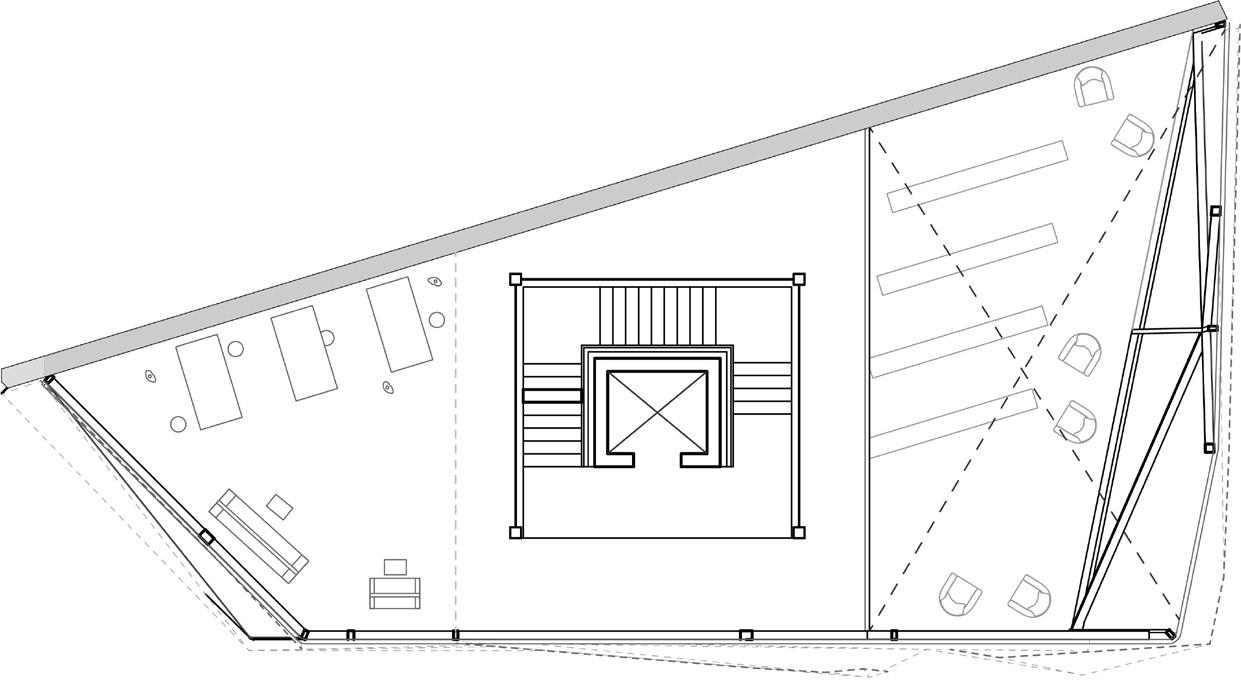

wet studio silk screening + fabric dyeing
a a
section aa front elevation


composition, frame and facade models basswood, museum board, trace paper
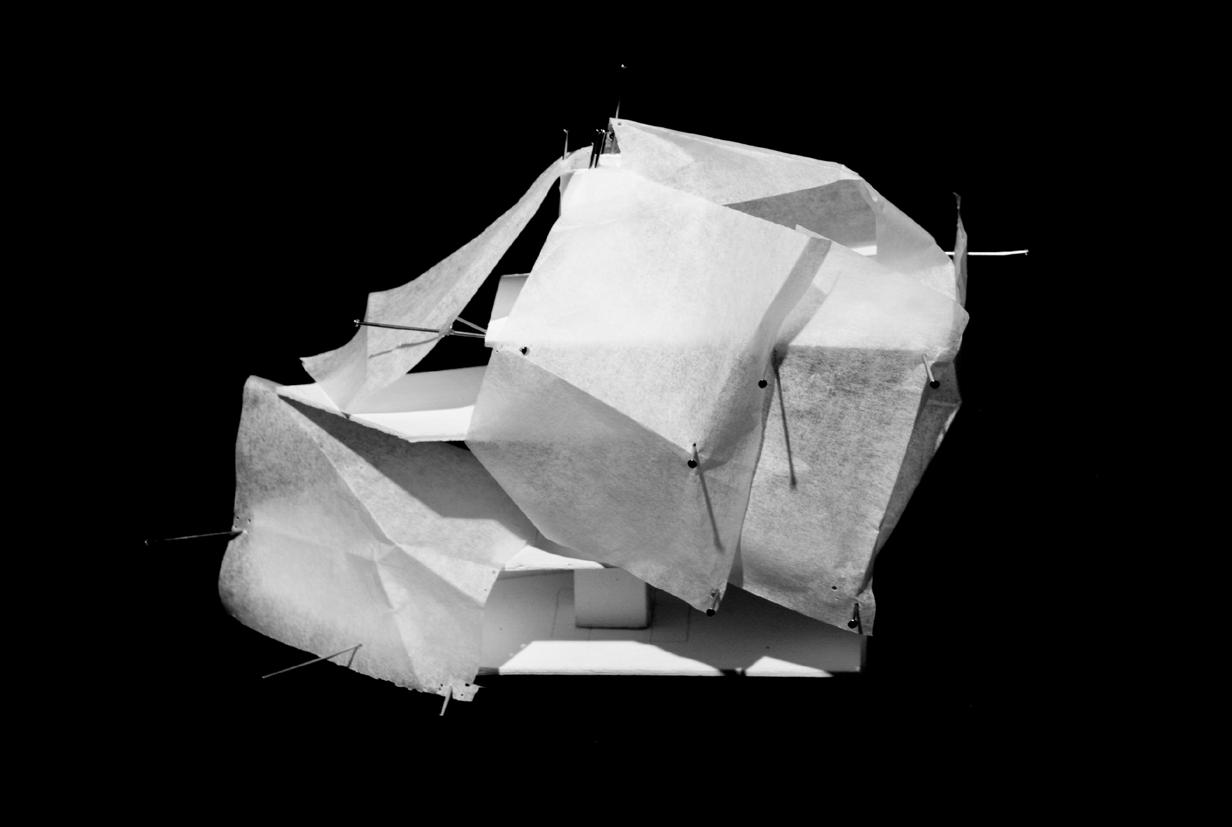
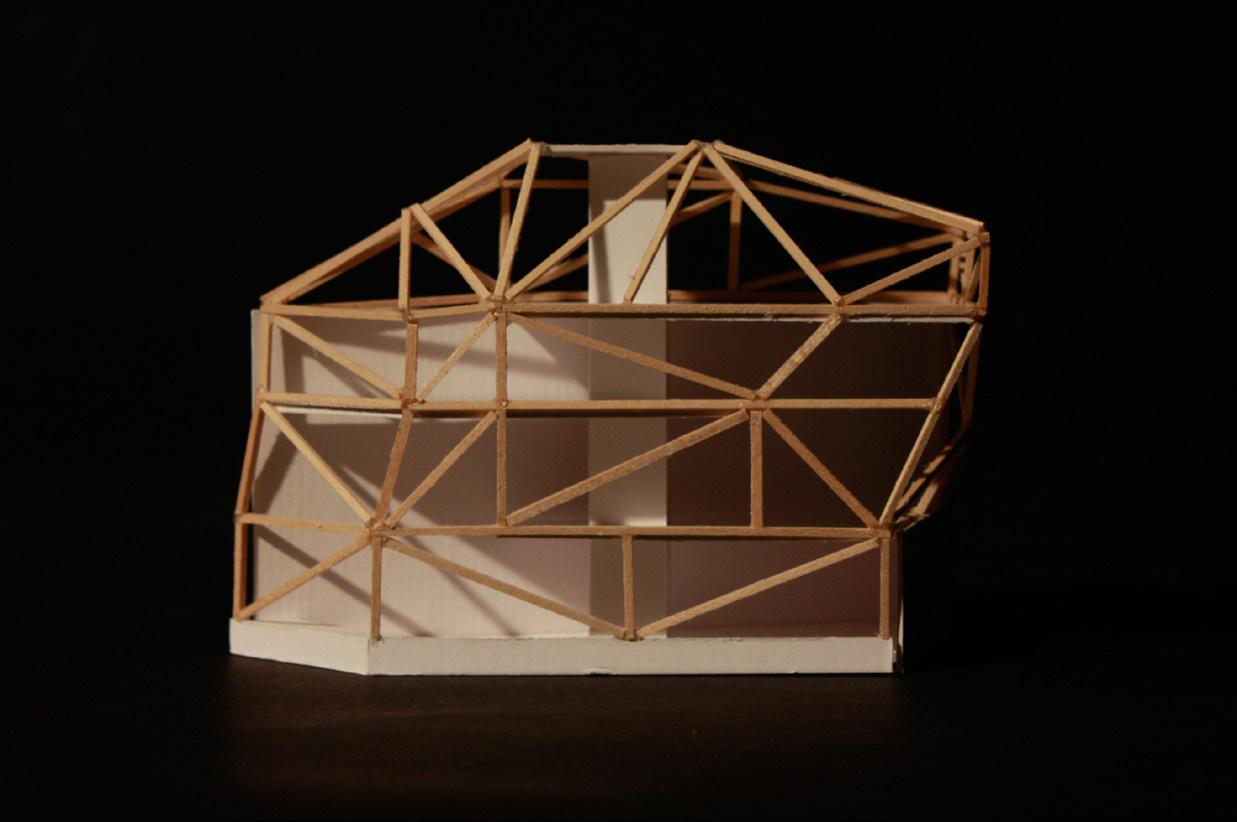
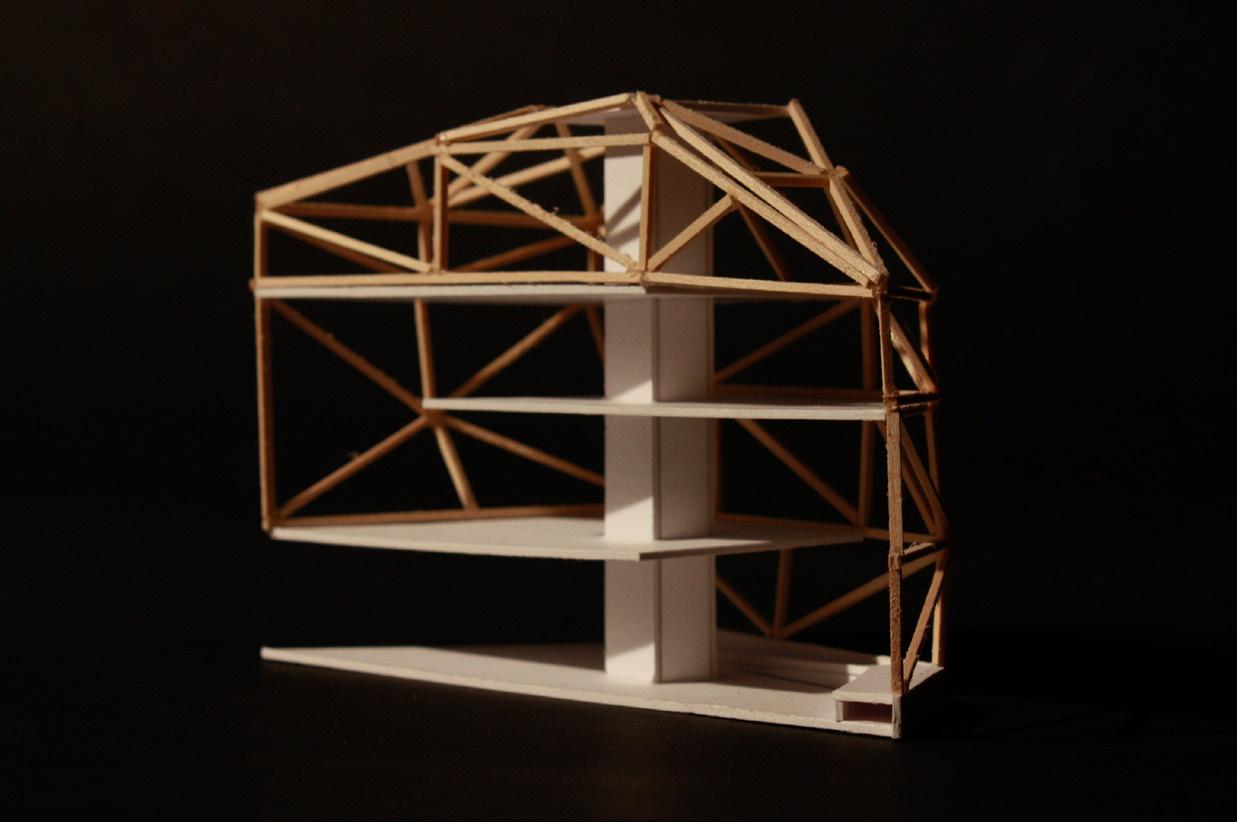
core perspective section
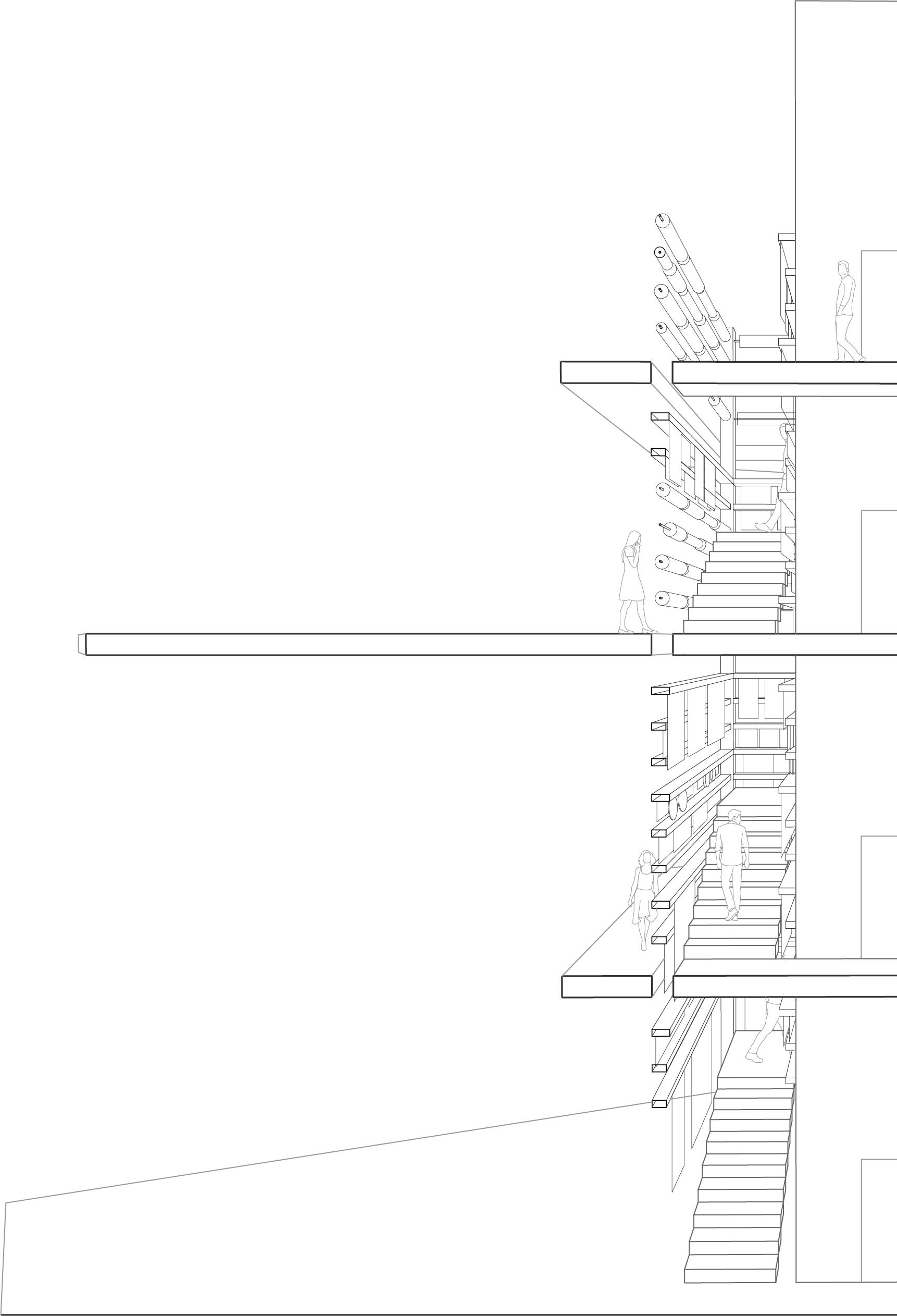
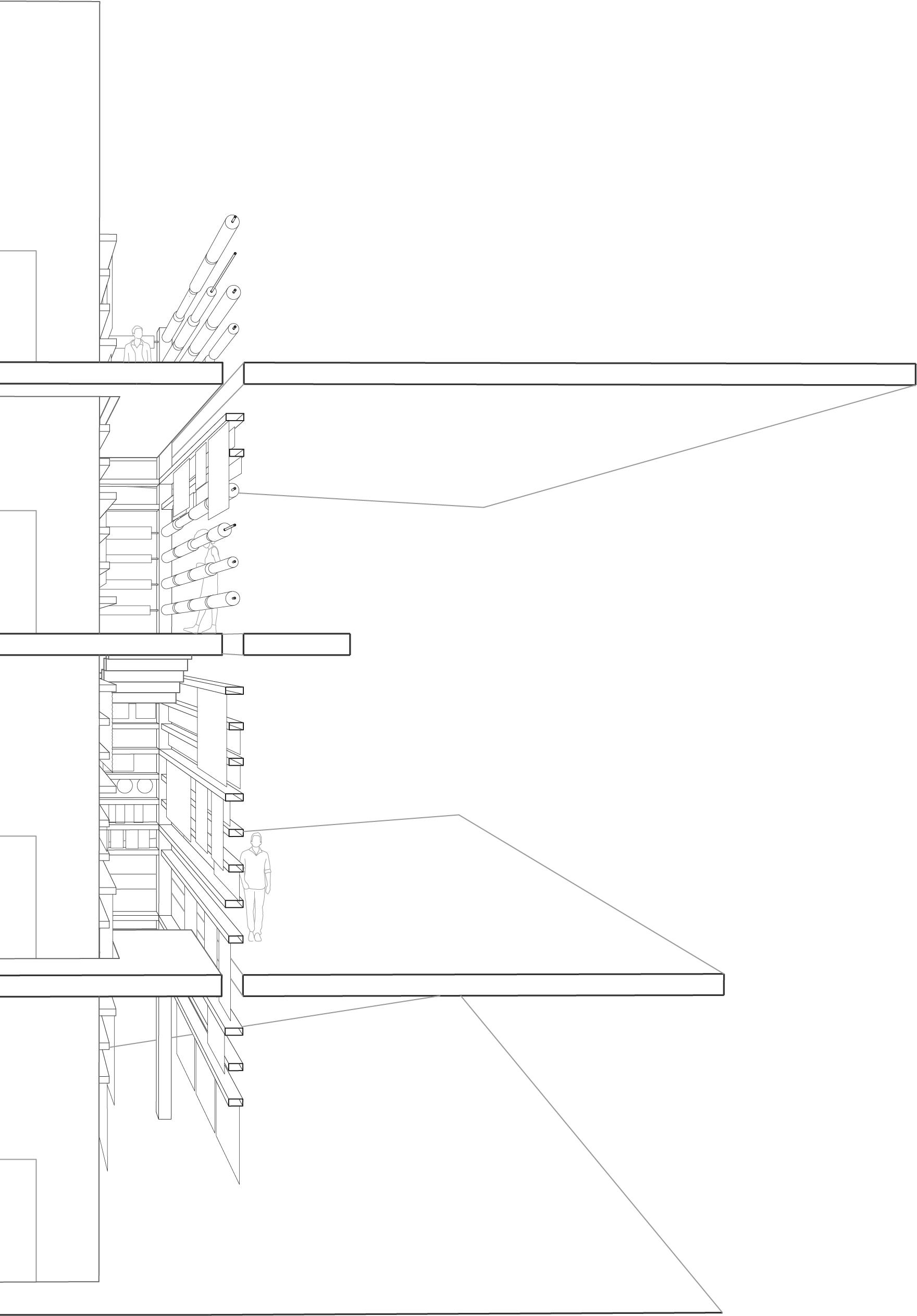
Play House is the host of a music residency program located on the commercial and traffic vein along Canal Saint-Martin, at the border between the 10th and 11th arrondissement of Paris, France. It is an adaptive reuse project and exercise in finding opportunities present in the Haussmann typology and specific site to create experiences and spaces for living, music creation, and performance.
Spread between the upper 6 floors of a 19th century building are individual and collaborative music studios, dormitories, and common living spaces. An existing addition at the back of the main building houses a flexible performance space with adjustable acoustic systems to accommodate different types of events and music. The back wall of the original Haussmann building has been converted to a green wall and its windows open into a glass atrium, creating a visual and acoustic relationship in the circulation space between the main building dedicated to the residents and the performance space dedicated to the public.
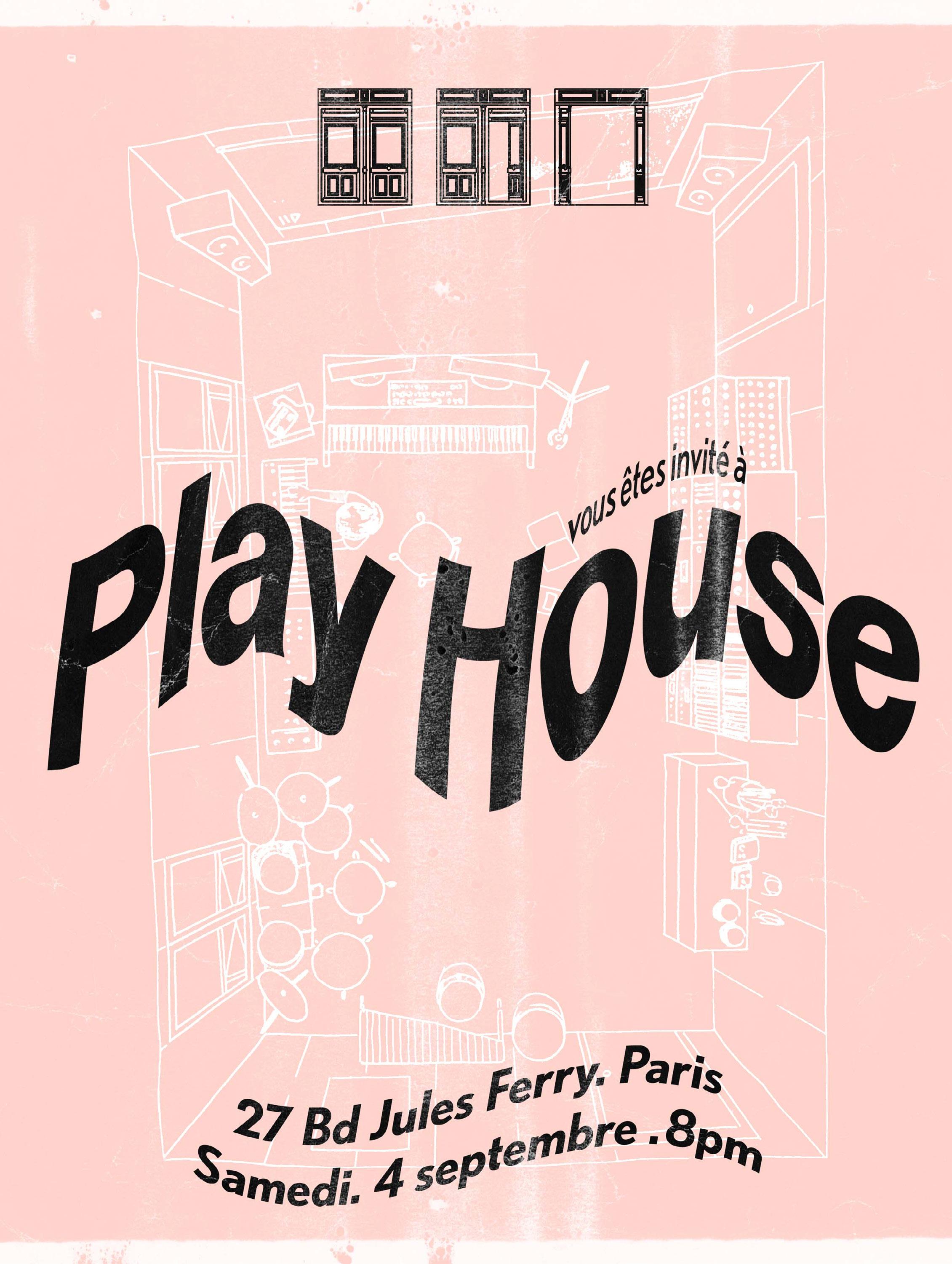
Paris city plan

urban site plan
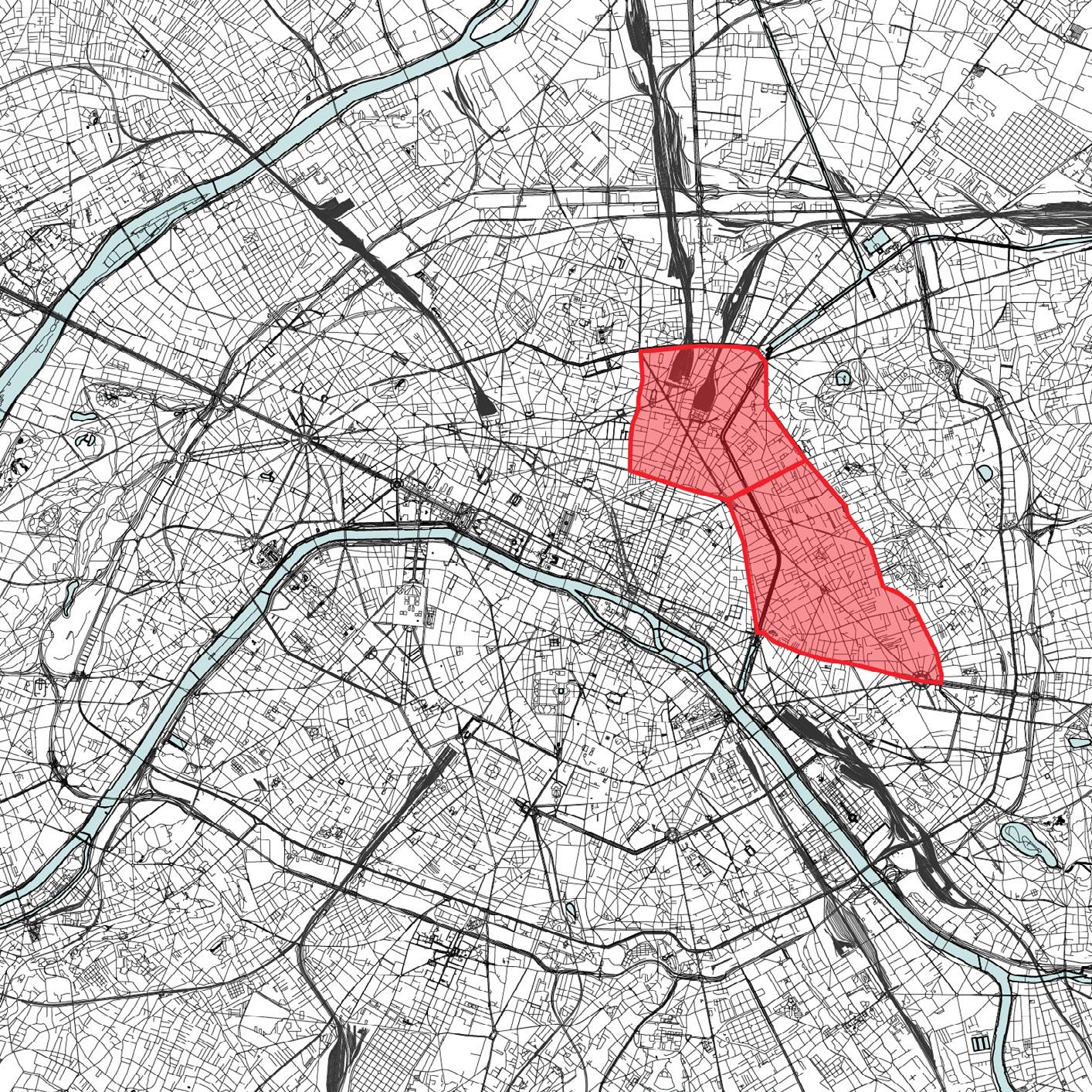
original ground floor plan original upper floor plan


seventh floor (attic) collaborative studio
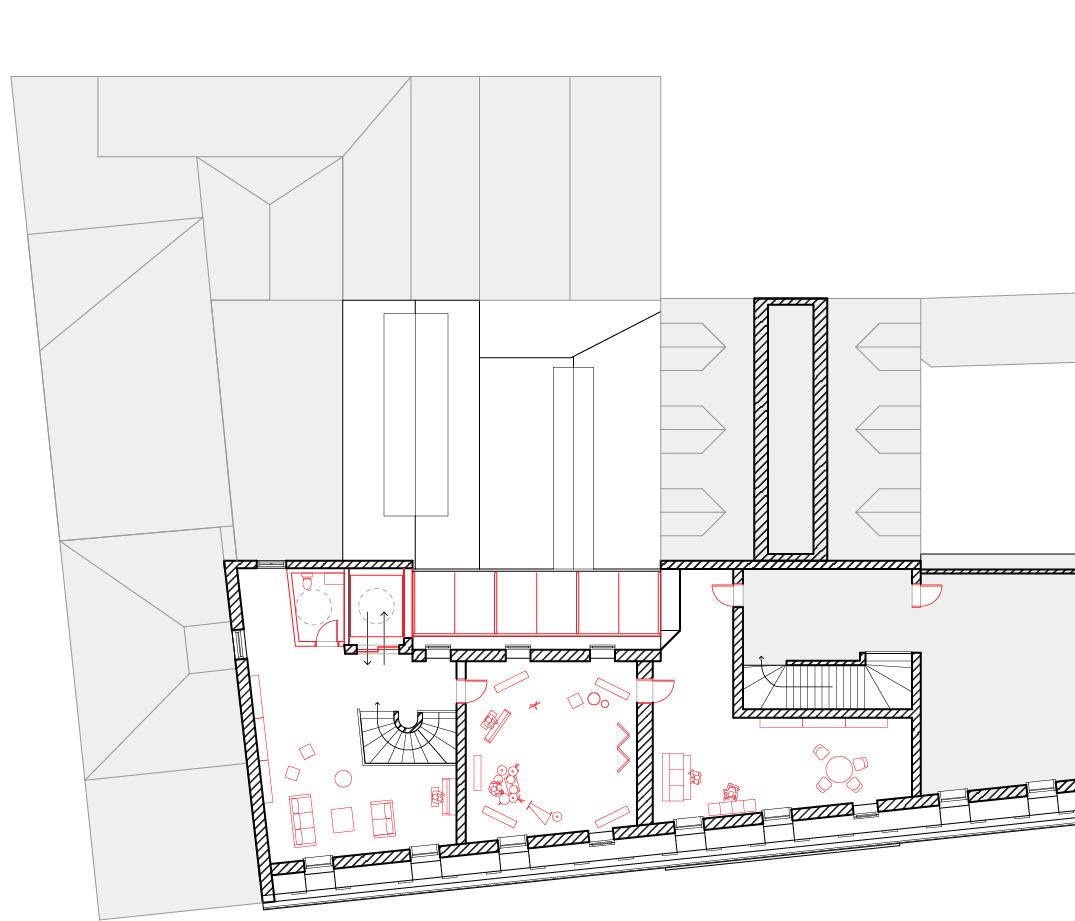


fifth and sixth floors dormitories
cross section
fourth floor common living space
second (mezzanine) and third floors music studios

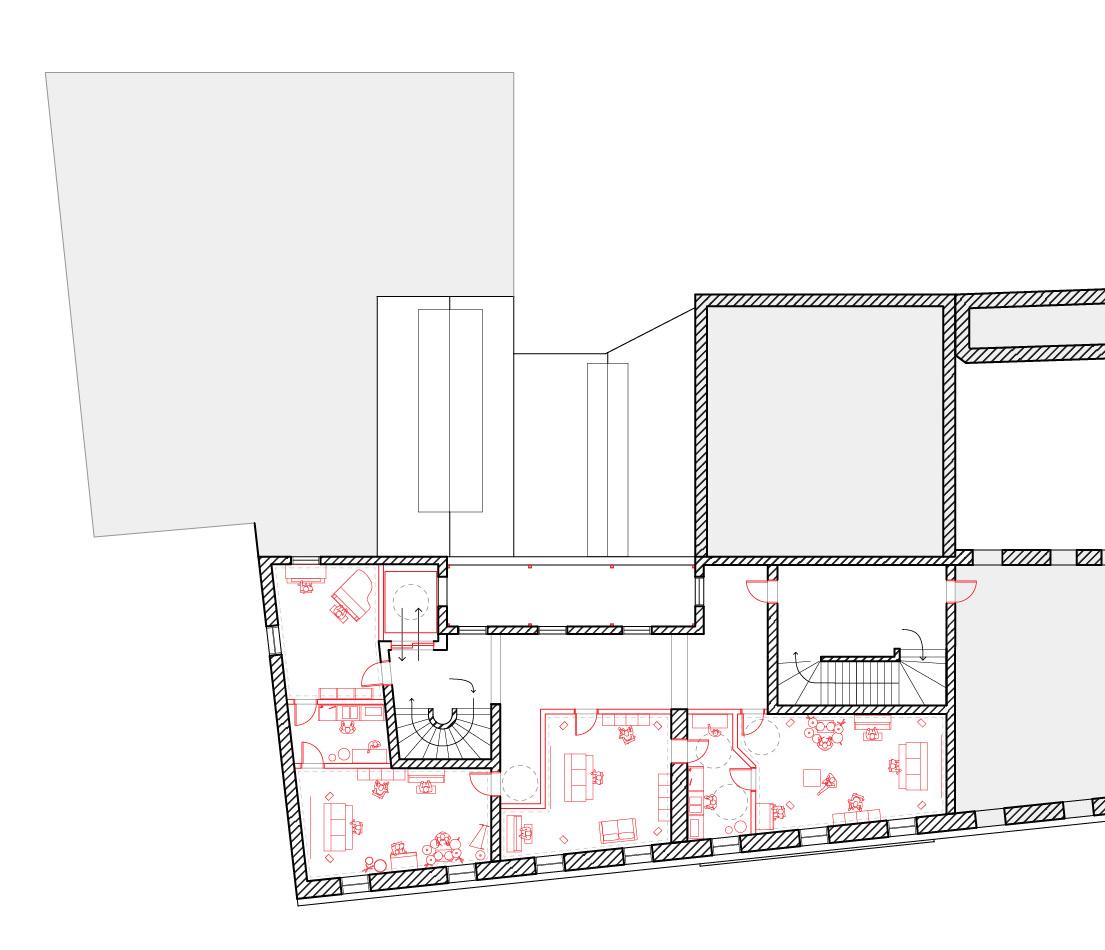
ground floor entrance + public performance space
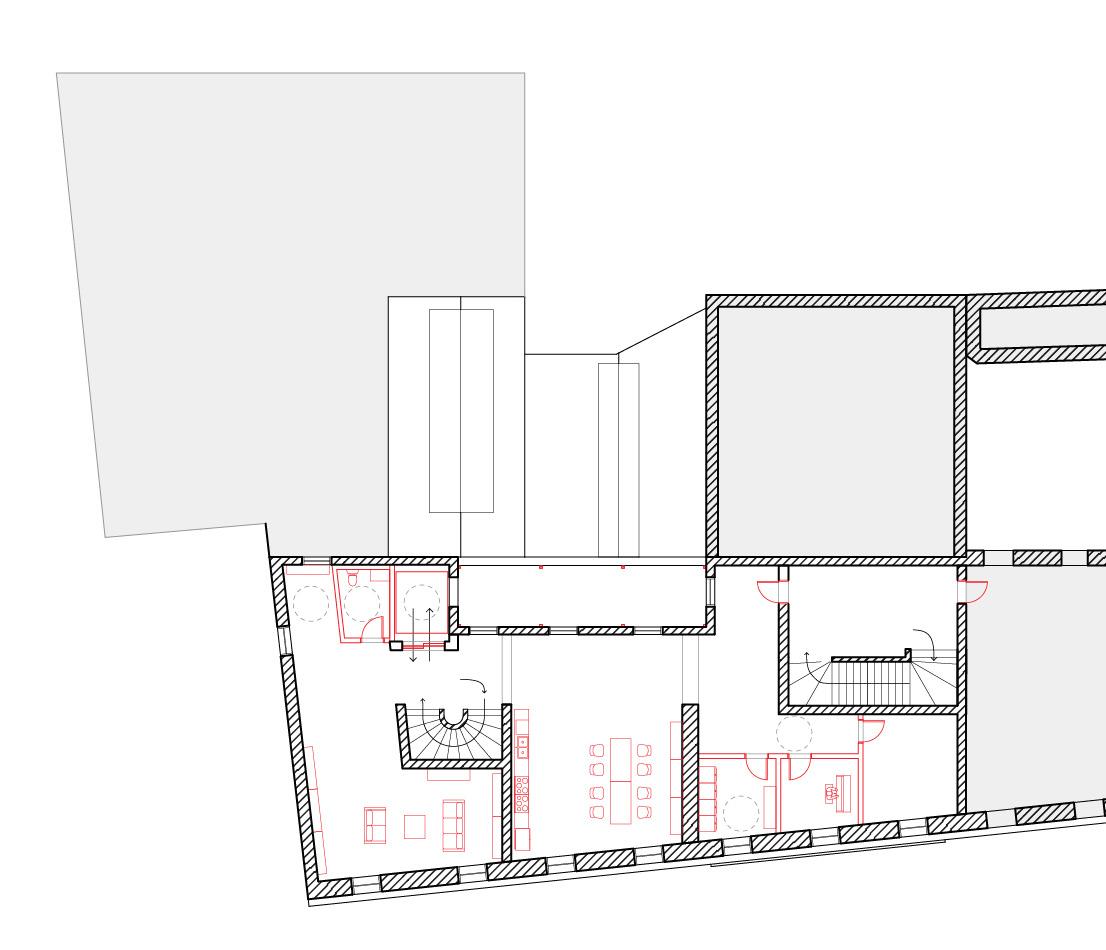
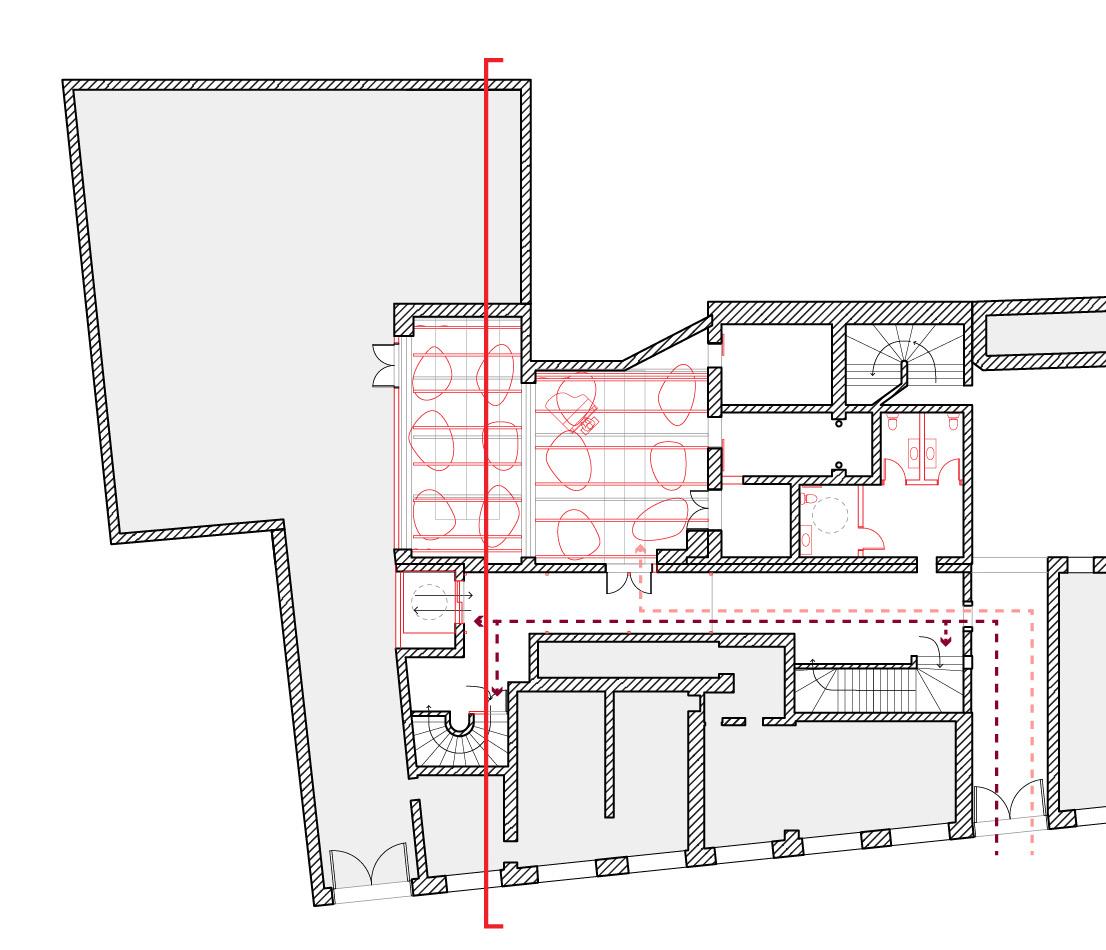
main doors private door use public door use


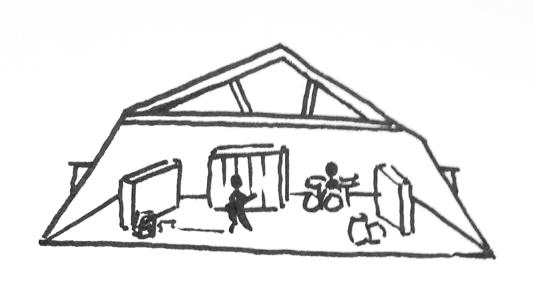

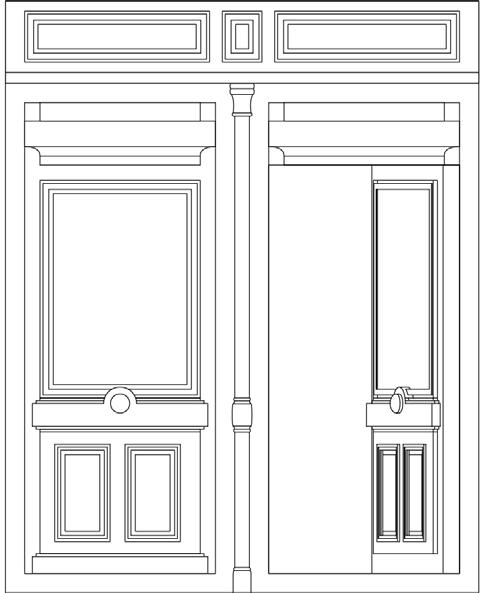
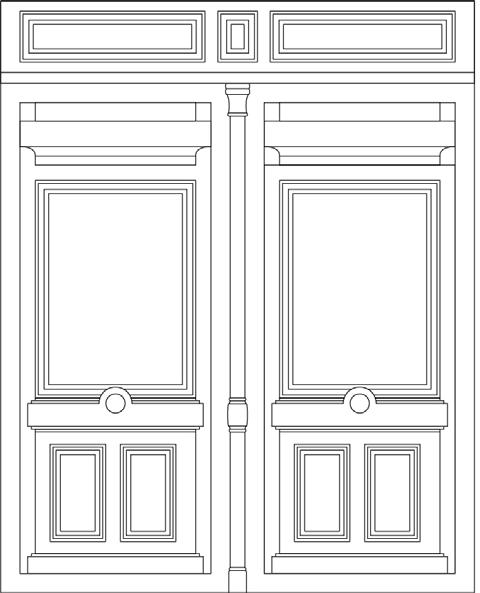

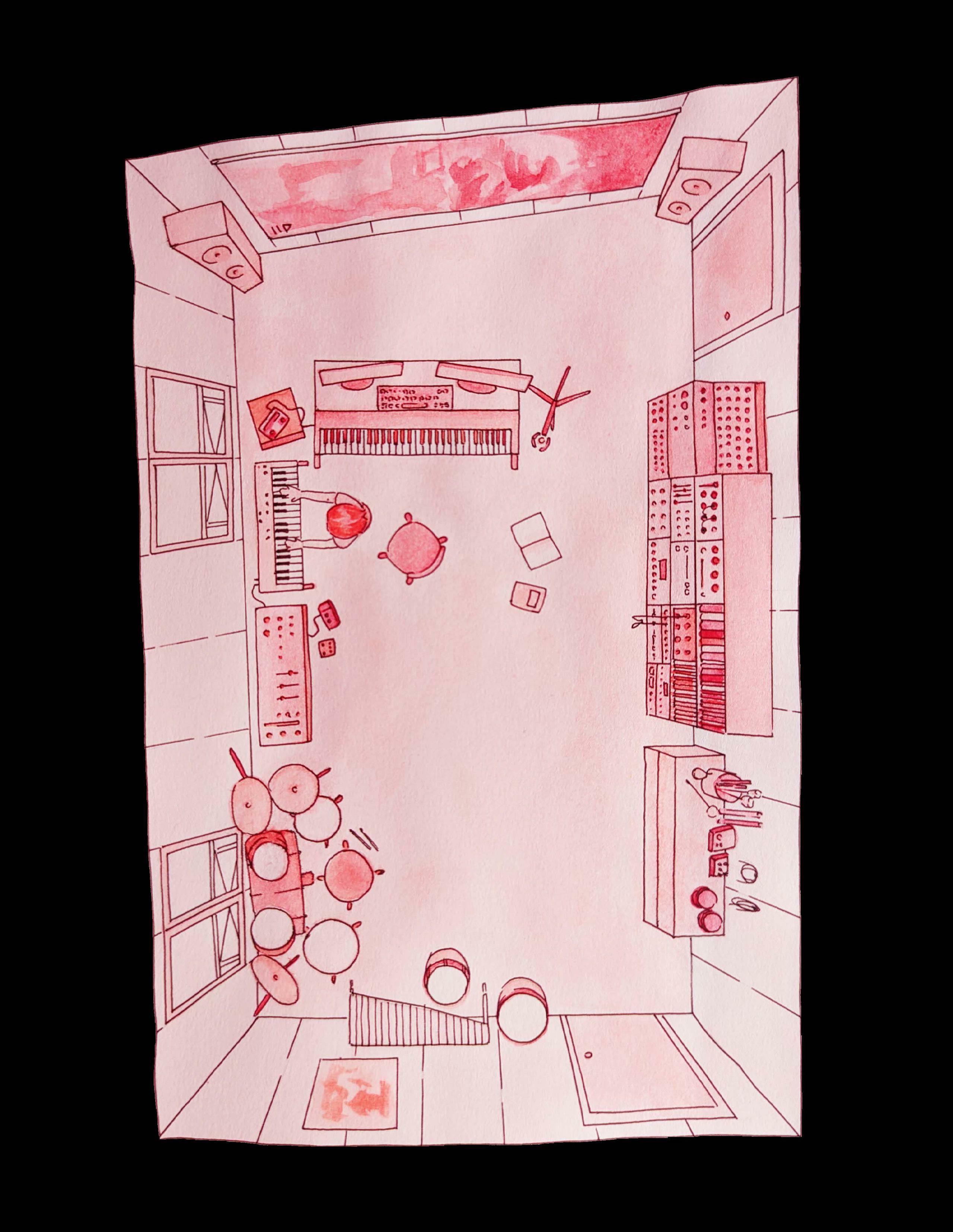 music studio
music studio
MADÏ GROUP is a development company launched in 2021 with the aim of restoring and reviving Moroccan heritage sites.
As a part of the launch team, I created Instagram grid guidelines and content to communicate the company’s identity and branding - combining Moroccan architectural and cultural heritage with contemporary culture.

SUNU CICES was initiated in 2021 with the support of the Getty Foundation’s ‘Keeping It Modern Grant’ which supports the development of Conservation Management Plans (CMPs) for exceptional Modern heritage across the globe. Architects Mourtada Gueye, Aziza Chaouni, the Senegalese Ministry of Finance, and the Getty Foundation are currently undergoing a research process which will consolidate information about the site, record oral histories, and diagnose actions required for the site’s longterm conservation, with a focus on managing future changes to the site’s architectural and sociocultural value. (sunucicesdakar.cargo.site)
As a part of the SUNU CICES social media team, I worked on the creation of content for the launch of the project’s Instagram and website in August 2021. The aim of which was to create a platform through which to inform people about CICES and build a community that cares about its future.


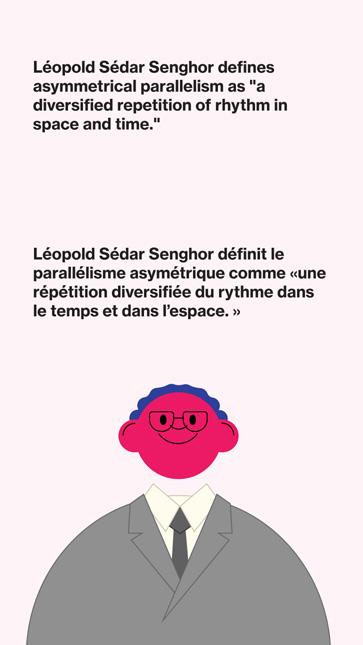
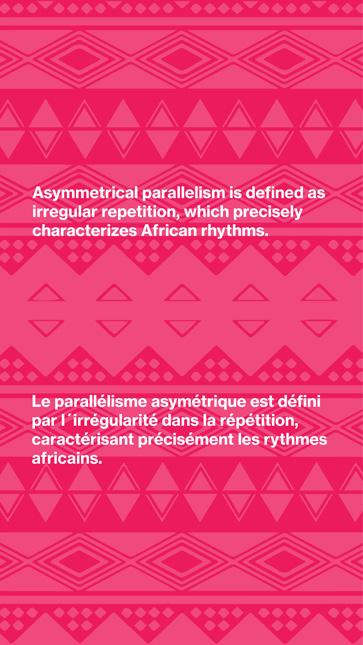




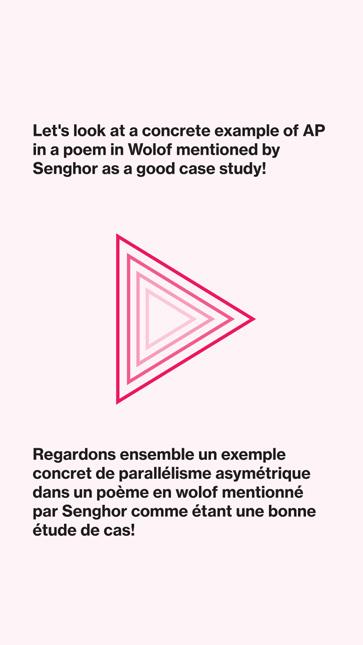
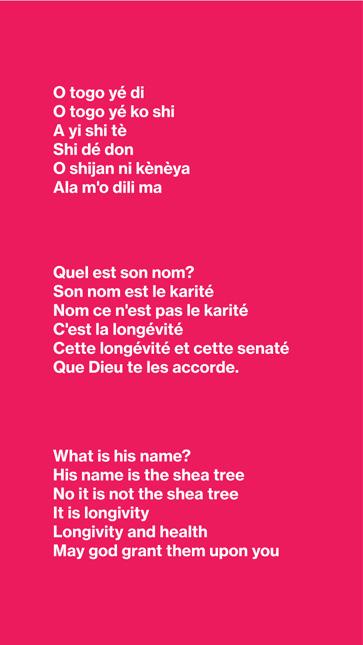


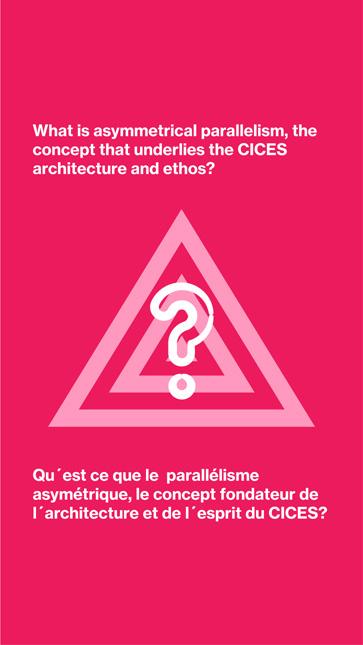



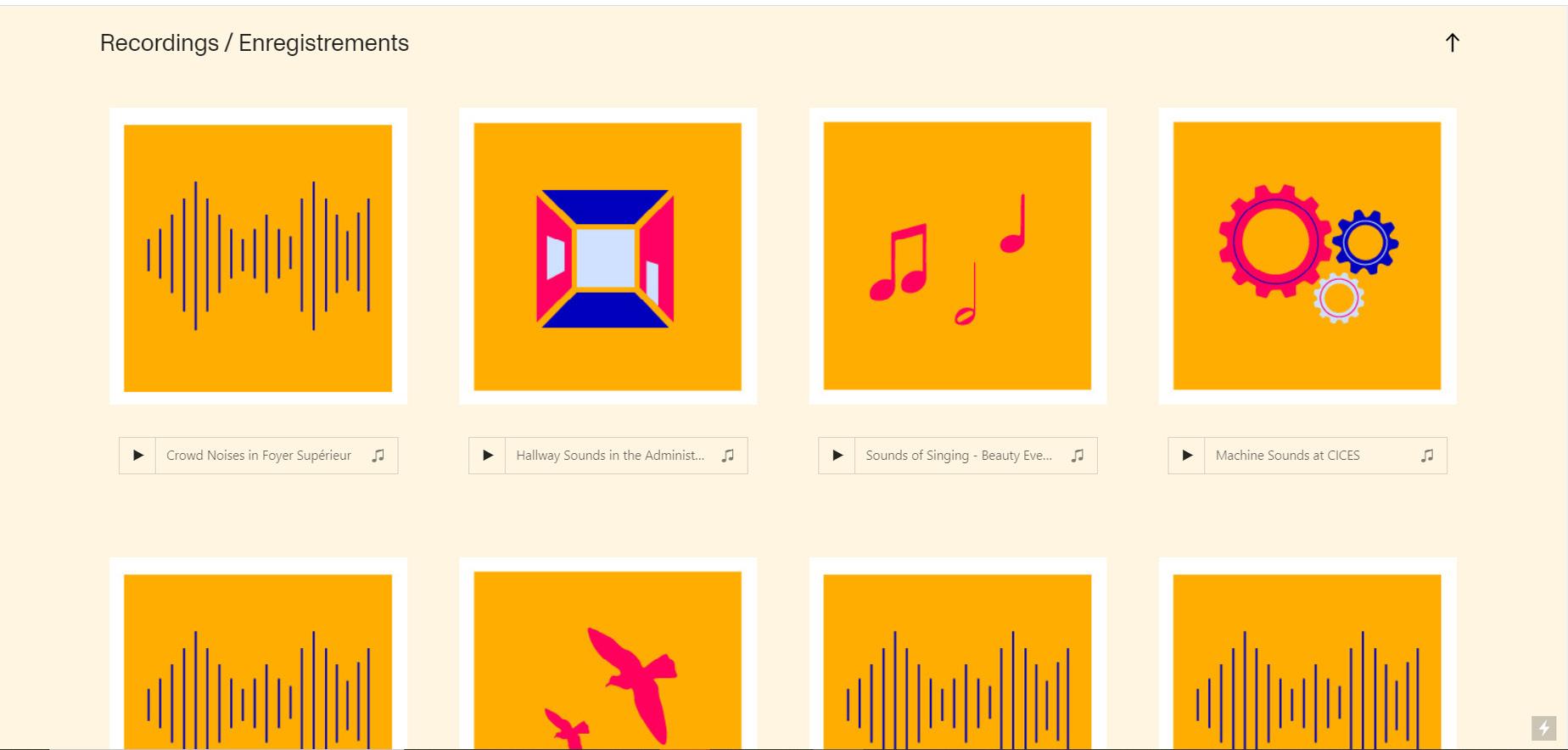
Working with Randy Zieber, I designed and digitally modeled proposals for custom lights based on Zieber’s designs for client approval and the production of lighting fixtures of varying types and scales.
In the workshop, I also assisted in various aspects and stages in the production of final works, including the making of templates, material inspection, operation of power tools and machinery to work with metal and stone, material finishes, electrical work, assembly, testing, and packing for transport.
of lights
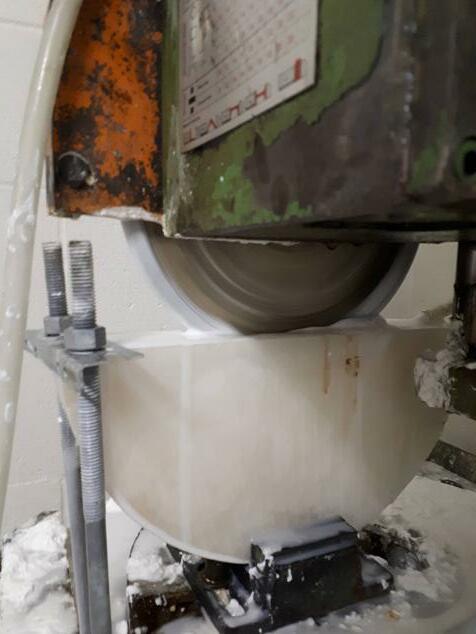





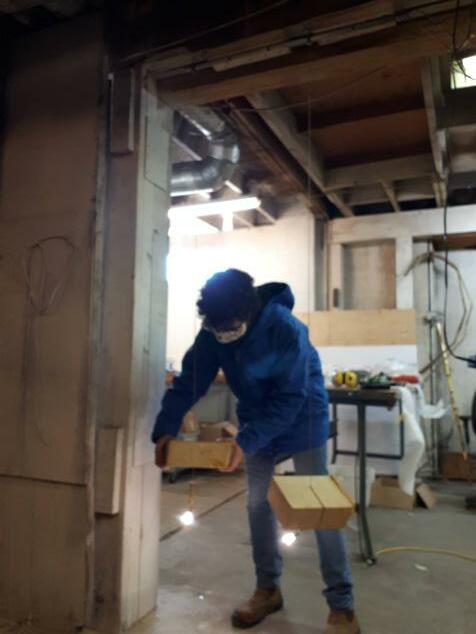
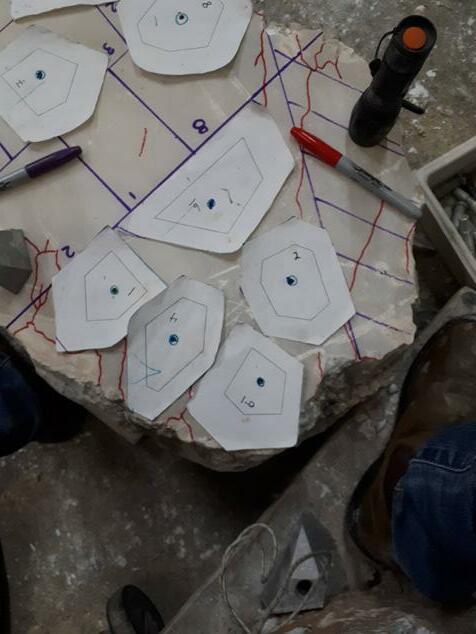

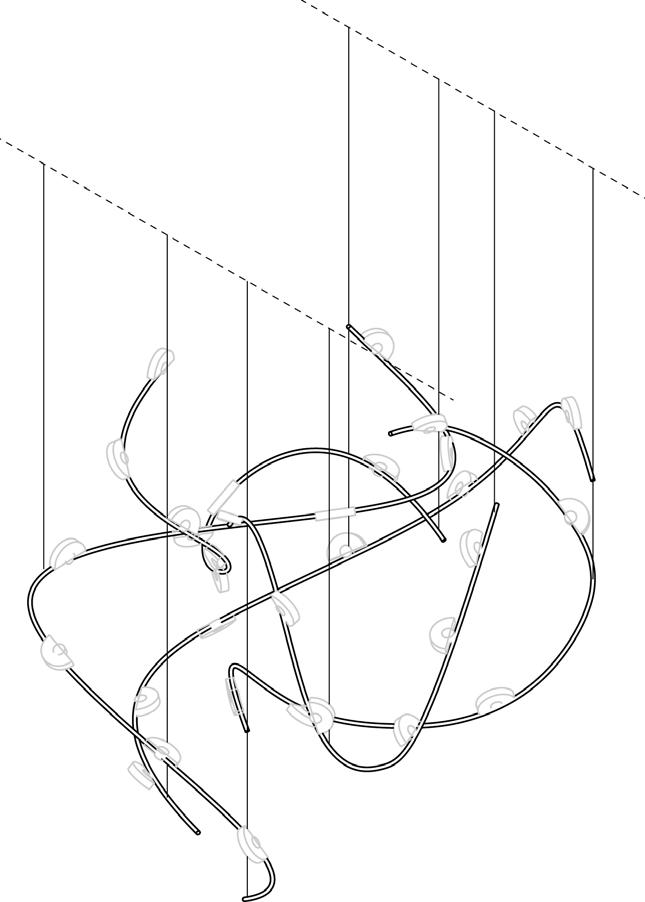
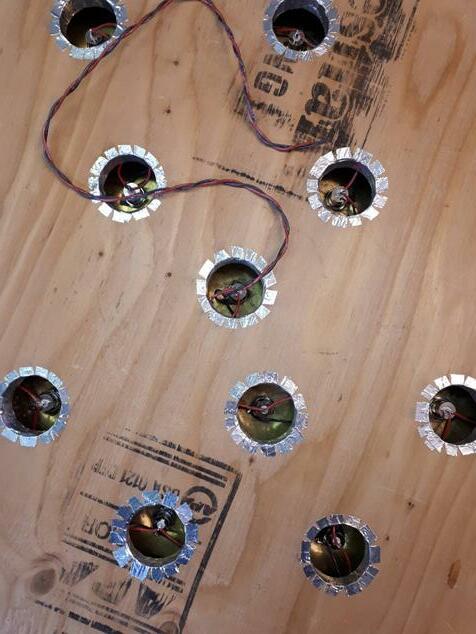


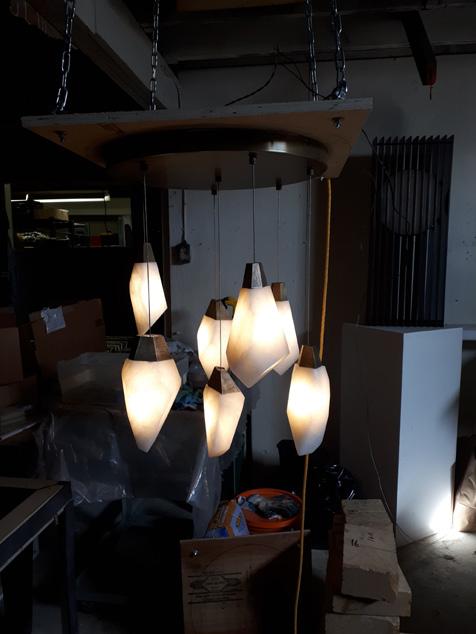
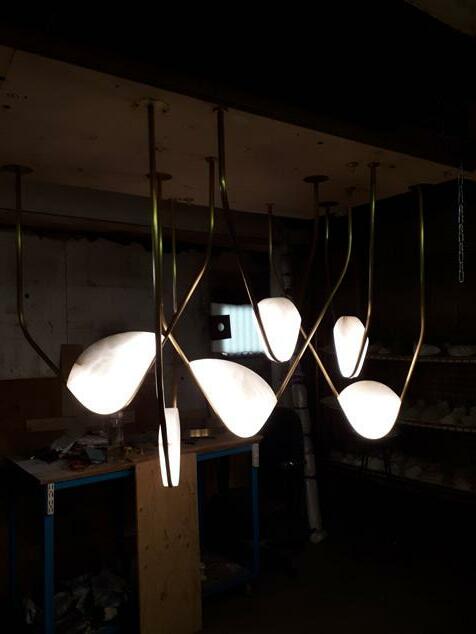
2018 - 2021 @livin.art
My interest in architecture and design are the result of and driven by my passion for storytelling and art - which I’ve been interested in and practicing since I was very young.
The following are explorations and works from 2018 to 2021 in various mediums including watercolour painting, model making, photography, and linocut printmaking.

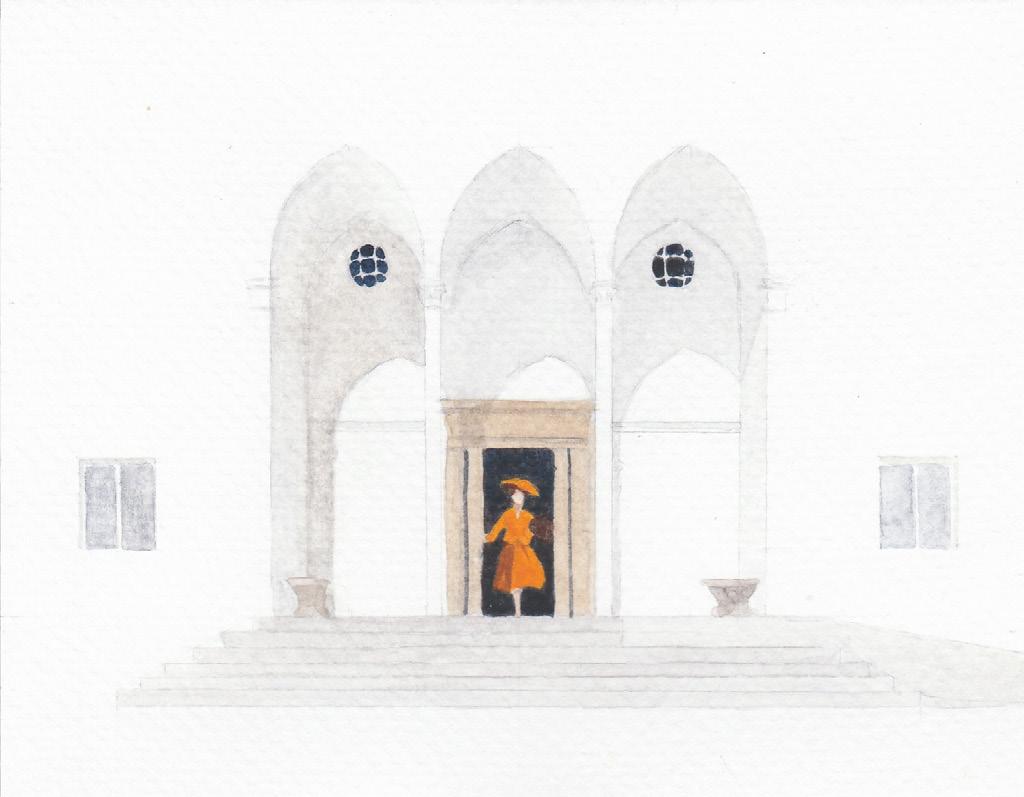

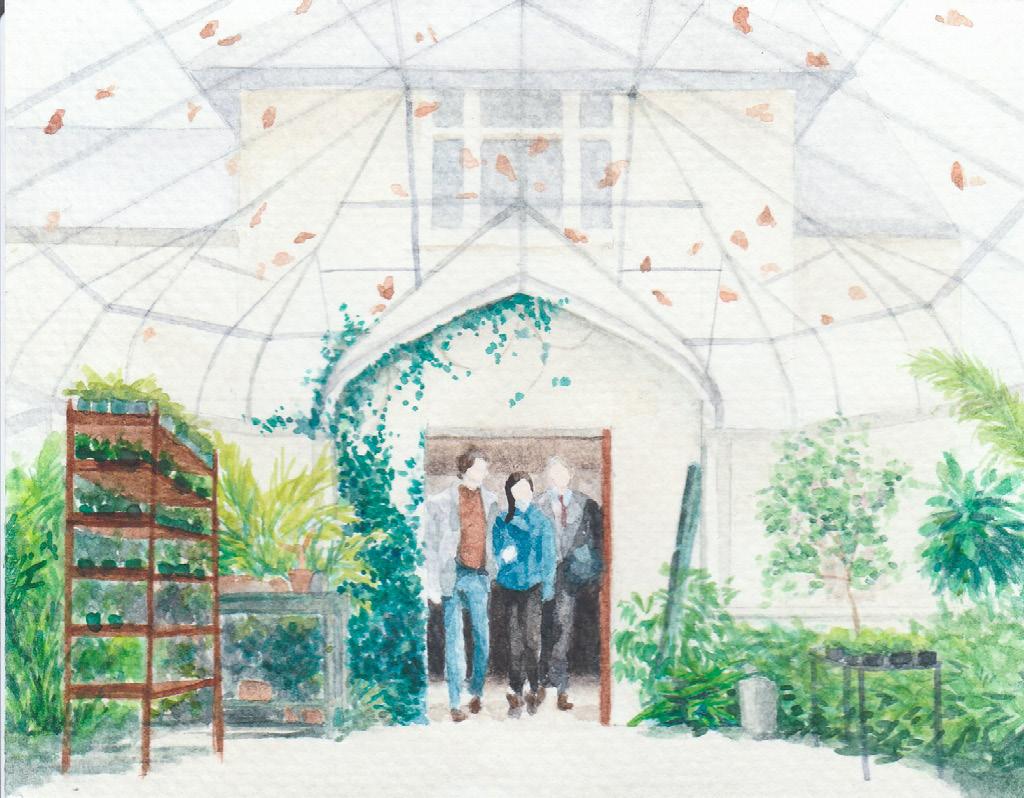
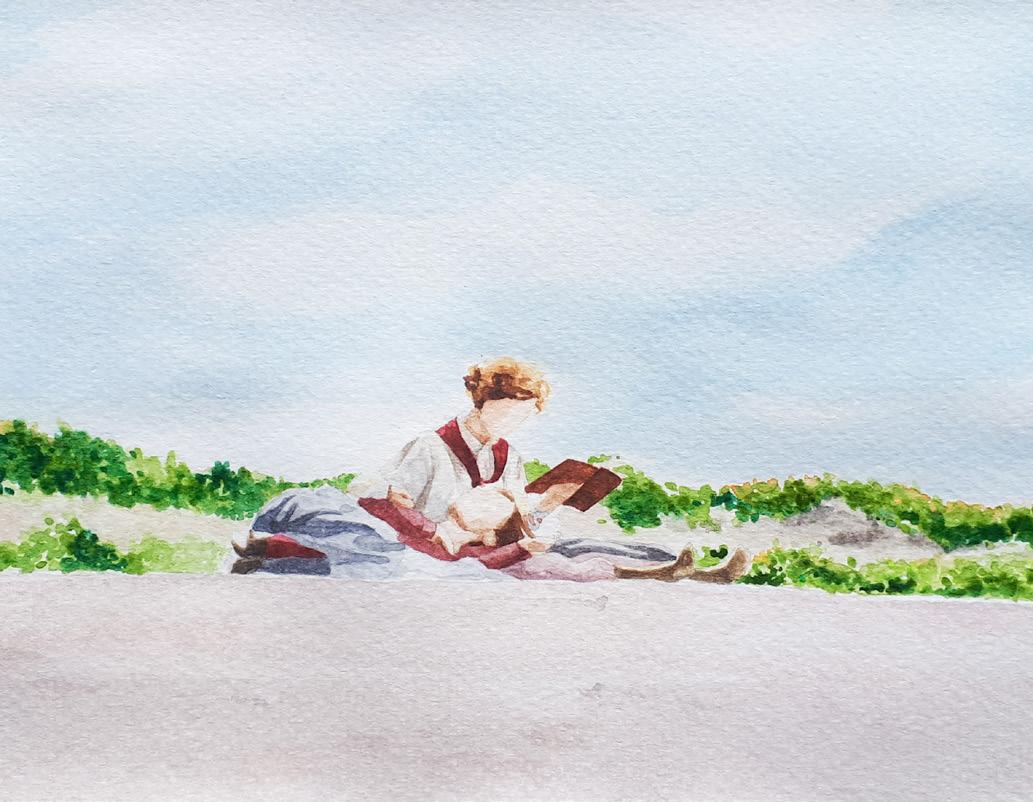
model experiments in tension



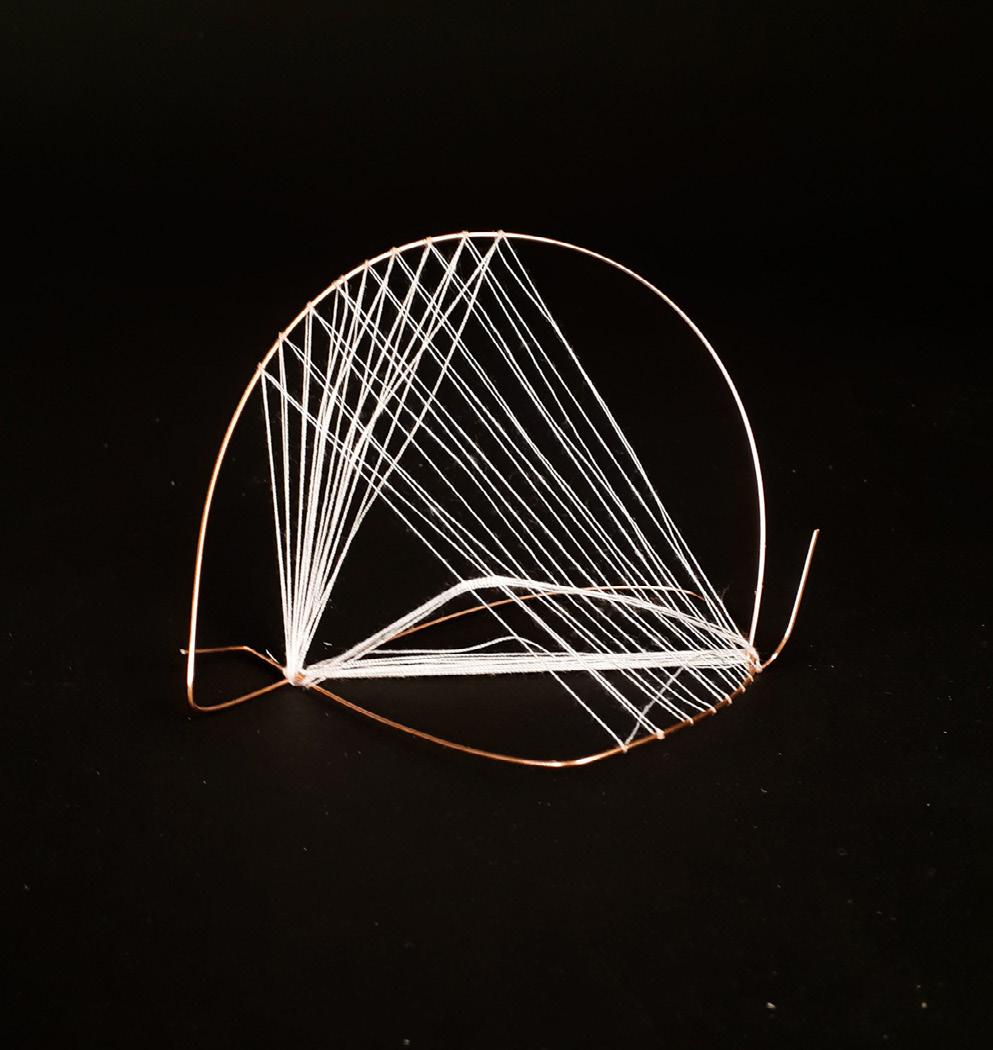
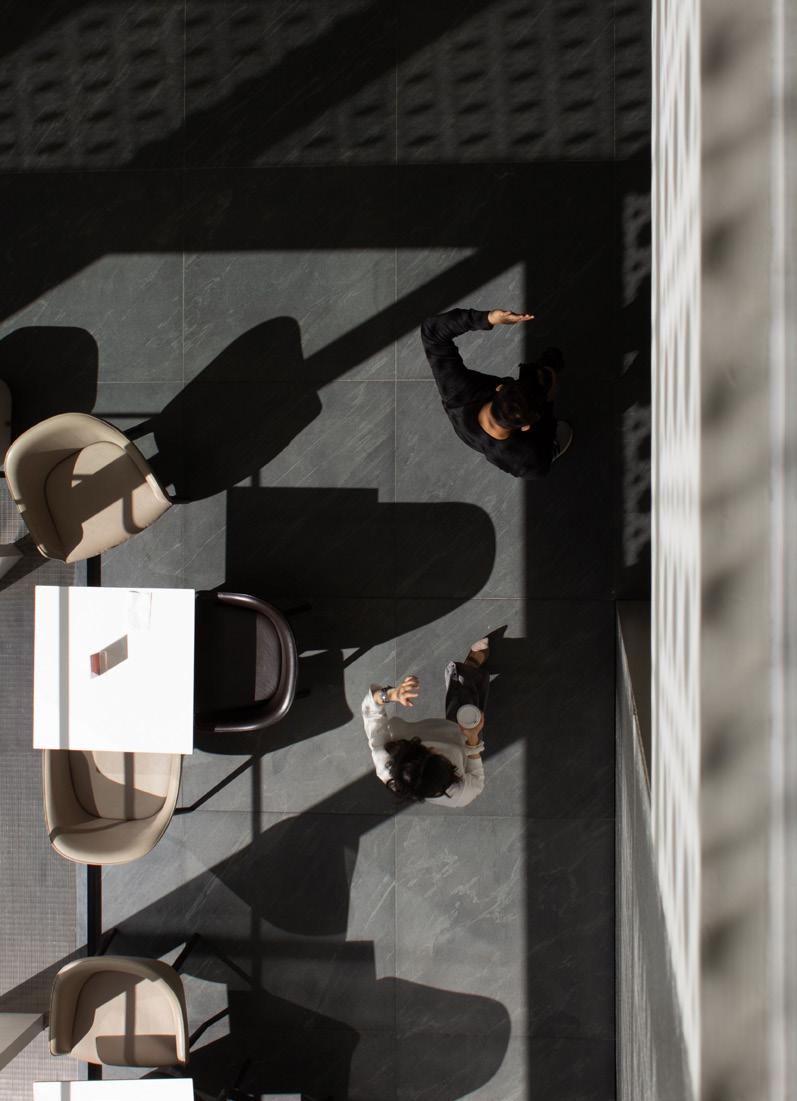
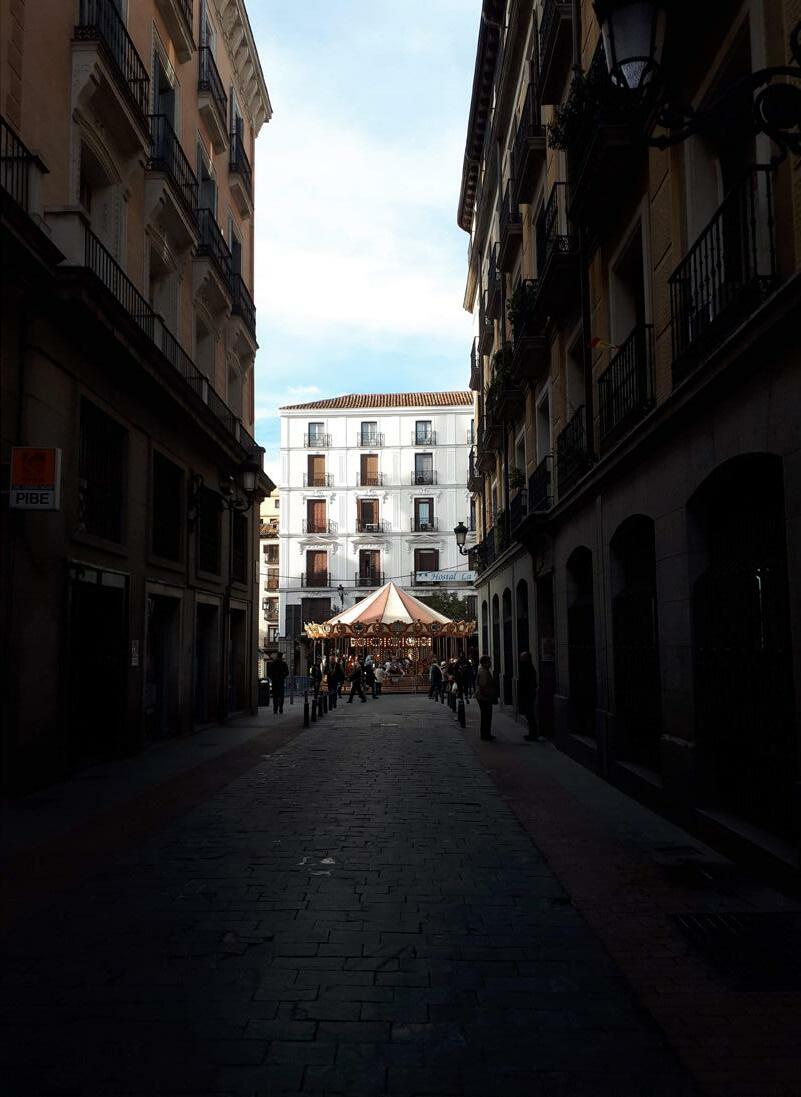
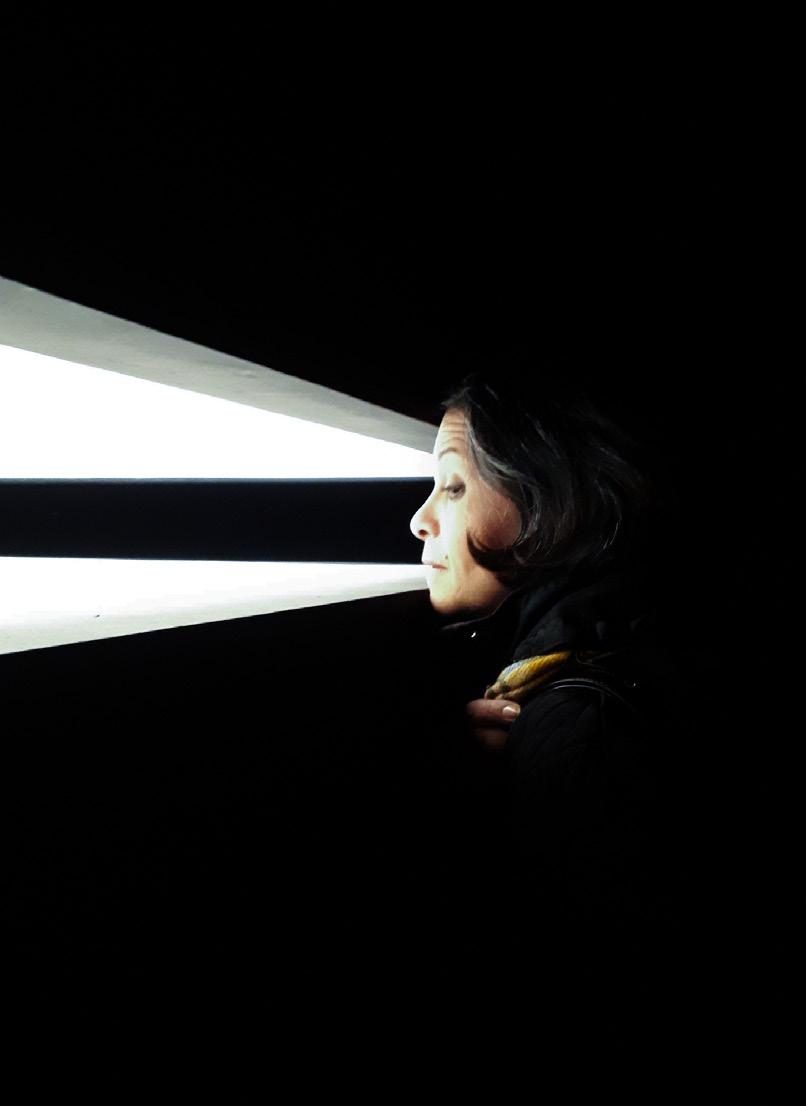



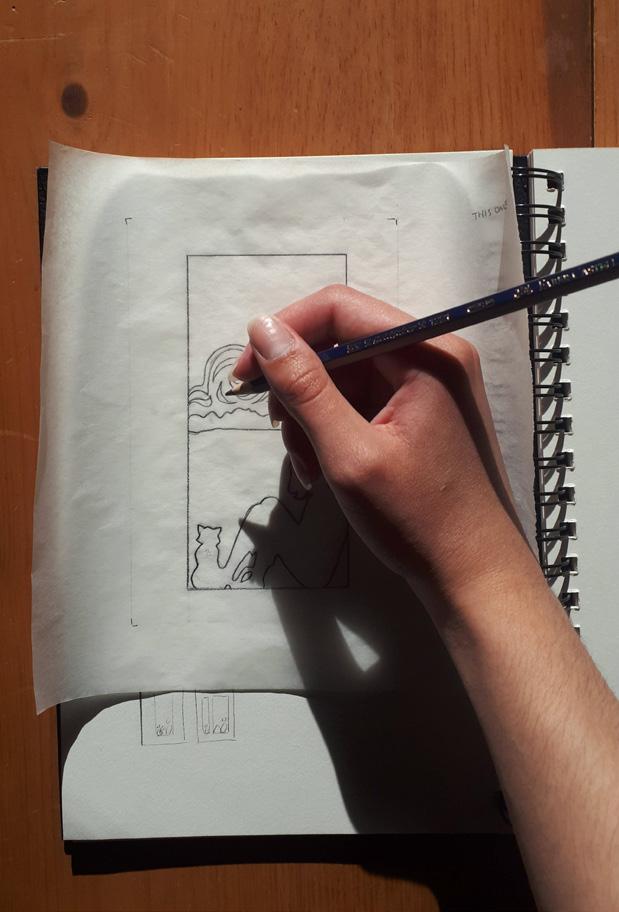

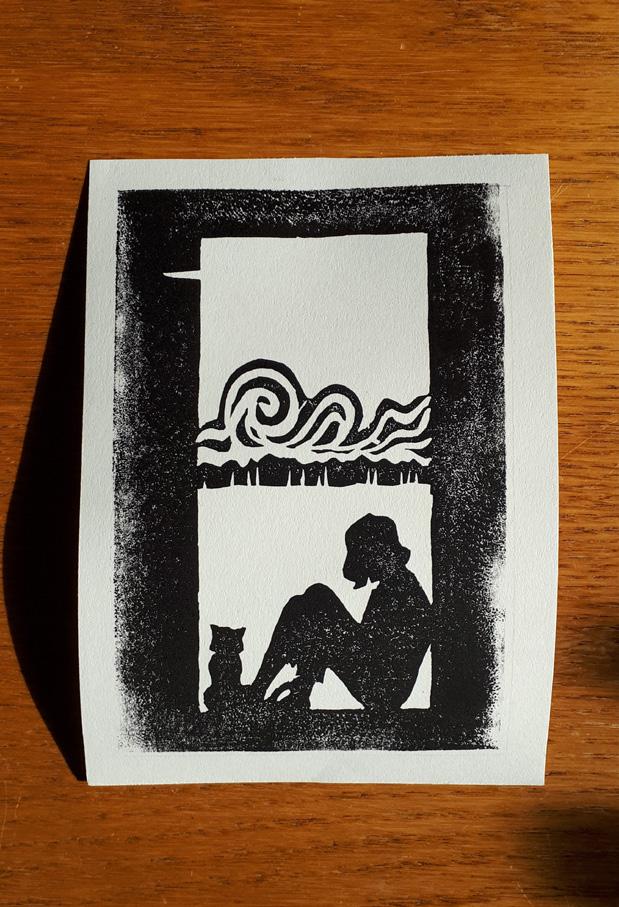



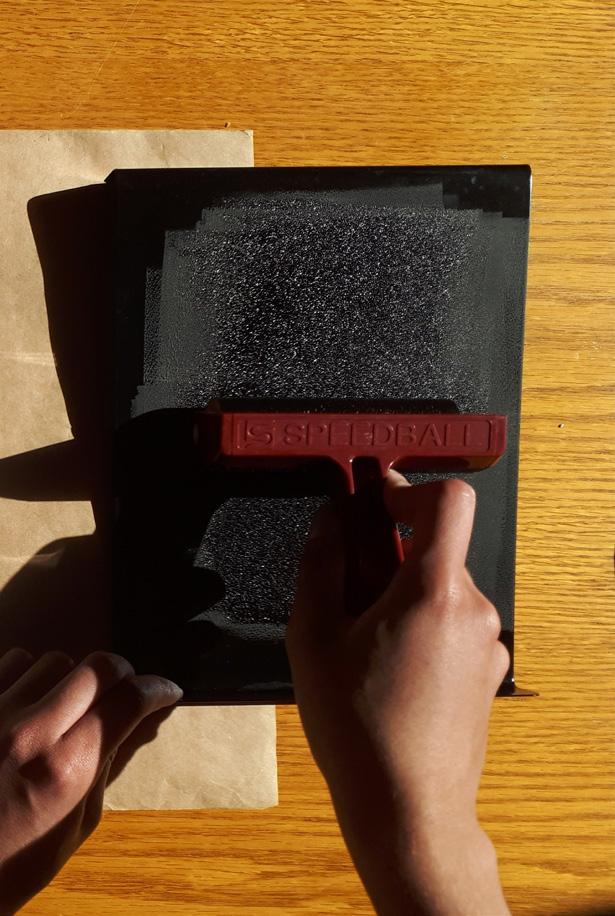
csalas@uwaterloo.ca +39 (334) 289 0971
