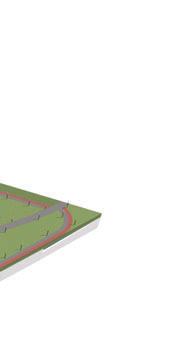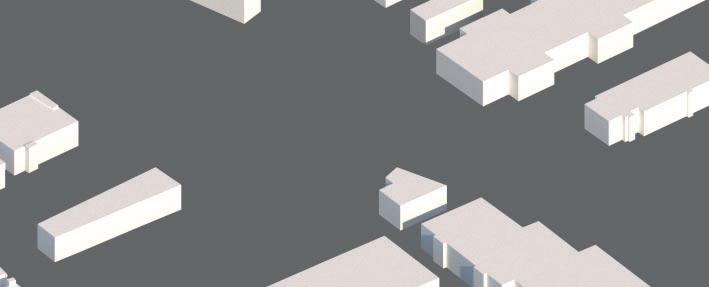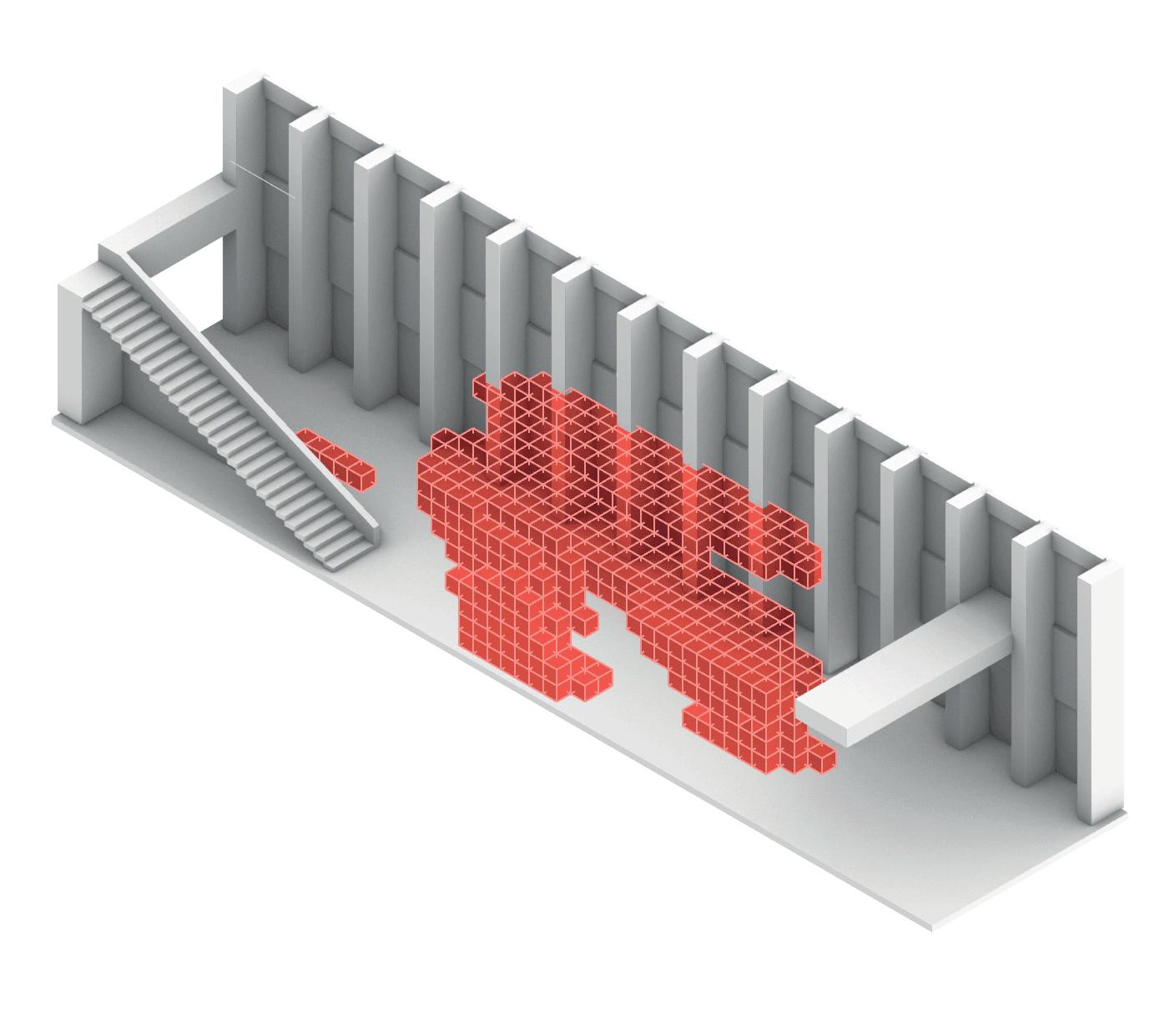PORTFOLIO



















Architect
Project Architect with comprehensive training in architectural, commercial, and urban design, complemented by structural criteria and engineering. Excels in teamwork and adapting to different contexts. Passionate about creating functional and innovative spaces, with a creative approach and meticulous attention to detail. Experience covering all stages of the design process.
Interior design, facade design, parametric design, preliminary design, urban planning, 3D modeling, graphic representation, diagrams, client interaction, project coordination, and site supervision.
2017 - 2022 Universidad Iberoamericana Campus Santa Fe CDMX, Mexico.
Bachelor’s Degree in Architecture and Urbanism
2014 - 2017Prepa Tec CEM (Campus Estado de México), México. Highschool
Spanish
Native
2022MASS OPERATIONS, CDMX. Jr Architect
Participated in design as a Jr Architect and supervised the retail projects “DDCDMX,” “Campus Frisa,” and “SJI,” managing and coordinating engineering, specialists, contractors, and clients, achieving a 10% reduction in the estimated execution time without compromising quality.
August 2022 - Present
2022Top Floor Development, CDMX. Intern & Jr Architect
Worked as Intern and Jr Architect on 8 vertical real estate, retail, and hospitality development projects. Achieved a 25% efficiency in documentation and planning time for the executive projects. Coordinated with engineering, specialists, and clients.
February 2022 - February 2023
2021/2018PUNTO PROYECTO, CDMX. Summer Intern
Summer Intern developing 3 residential building projects, ensuring 100% compliance with regulations, structural criteria, and financial viability.
August 2021 - December 2021 and Summer 2018
2020CGA ATELIER (Entrepreneur)
Worked independently mainly on competitions, renovations, interior expansions, and project coordination remotely. Developed a methodology to improve project stage times by 50%.
ACHIEVEMENTS
2024 2022 “DDCDMX” Winner in commercial interior design at the Paris Design Awards 2024, Finalist in the AAI Mexico National Award and the Noldi Schreck Award 2024.
“Pabellón Atmósferas,” 2nd place best thesis project in TPPD II Parametric Project Construction Workshop, Ibero.
Jan. 2024 ITW Wood Construction, Framing and Truss Design,
Jan. 2024 Housing and Cities, EPFLx
May. 2021 Architecture Storytelling Workshop, Catedra Mass.
Dec. 2020 Jun. 2021 The Architectural Imagination, Harvard EDX. Finalist in the “Titicaca Chapel” competition by Quechua Architecture Competitions.
Autocad
Sketch Up
3DS Max
Rhinosceros + Grasshopper
Twinmotion
Vray Renderer
Photoshop
Ilustrator
InDesign
Premiere Pro
Mc Project
Mc Excel
Office Suite
Creativity and Innovation
Effective Communication
Problem Solving
Critical ThinkingProfessional Ethics Revit


Semester:
Professors:
6th Semester
Colaboration: Sabetay Palatchi, Rodrigo Becerra
Natalia García , Lucia Balleza
The R183 Tower was an academic project for the “Design a Tower” competition by Fundarqmx and Gerdau Corsa. The goal was to develop a comprehensive proposal encompassing architectural design, structural design, and facilities design, allowing the building to seamlessly integrate all its components.





Being part of the current context of Paseo de la Reforma, the most emblematic avenue in Mexico City, R183, with its excellent location between the Palma roundabout and the intersection with Insurgentes Avenue, seeks to be a transitional building between Paseo de la Reforma and the monument to the mother square. It houses cultural spaces while maintaining its formal skyscraper character.












WINDBRACING ShockProfileOR25542km/hrDouceHydroviscousabsorbersanti-seismic


Semester:
Professors:
6th Semester
Colaboration: Gerardo Velazquez, Victor Arvizu
Diego Quezada
In the 16th international edition of the Multiconfort Student Competition, the task was to design a sustainable development park that combines residential, educational, and recreational functions. The challenge for Paris 2020/2021 is to transform the post-indus-
trial site of Coignet Enterprise in Saint-Denis into a green area for living, learning, and recreation that respects both the historical heritage of the location and the sustainable development needs of the modern neighborhood.
“Art and sports as a means of inclusion, development, and social growth.”
The essence of the project arises from a profound investigation into activities that are a hallmark of Saint Denis. We recognize that sports and art are two activities that define French culture. We aim for our project to be a social catalyst
within a youth conscious of the marginalization and exclusion affecting their environment. We envision sports and physical activity serving as tools for societal reintegration.

TRAYECTORIA SOLAR INVIERNO
TRAYECTORIA SOLAR VERANO








SITIO
CALLE













































































































































Semester:
Professors:
3rd Semester Program Comercial, Master plan
Colaboration: Francisco Quiñones, Nathan Friedman
Natalia
Riba, Camila Rodriguez
For the Modern Speculations workshop, we addressed one of the most controversial topics of modernization, the market organizer plan implemented in 1957. The objective was to clean and reorganize the streets from street vending through the construction of 150 formal markets, including the La Merced Market. The project brought together
all street vendors from a radius of 110 streets under one roof, totaling 5,825 stalls and over 500,000 square meters. The concrete roofs were conceived in collaboration with the architect Félix Candela, providing natural lighting and ventilation throughout the day.


In the early morning of February 27, 2013, it suffered a fire that consumed a third of its central nave. The government demolished the affected area, opening the possibility to rethink and reimagine contemporary solutions to the issues. How could the La
Merced Market have been reconstructed addressing contemporary urban conditions and the needs of current inhabitants?












In response to the 2013 fire and the subsequent demolition of the southern part of the La Merced Market, we proposed:
- Space for 500 vendors
- Warehouses for 500 vendors
- 200 parking spaces
- Public restrooms.
Our intention was to create two contiguous volumes that would rise vertically as a way to reorganize the vendors and reimagine the affected area as an urban break for all markets and their proximity. We chose to break away from the contextual scheme in order to offer a contemporary proposal and present a utopian idea.
The final presentation took place on December 3, 2018, at Proyector, a space dedicated to the research and exhibition of architecture in Mexico City. The external critics included Juan Espinosa, Margarita Flores, Tania Tovar, and Tiberio Wallentin.


Semester:
Professor:
10th Semester
Colaboration: Dinorah Martinez-Schulte
Javier Perez Casas, Camila Hernandez
Can a project be iterative, ephemeral, and create a visual journey?
For the Digital Project and Production Workshop, the goal was to create a project that develops modular, adaptable, and iterable designs that can be adjusted to the limitations involved in using the space by using lightweight and ephemeral materials. The aim is to create a visual and spatial journey that involves all senses to house the exhibition of works from the Computational Design workshops of the spring 2022 semester.
Zumthor Atmospheres

Indiference Ignores the context The concept and the context compliments The concept and the context crash strategically
FINDING
















Architecture Portfolio
Mexico City, Mexico
(+52) 55 2888764
Charlie.guerrero@hotmail.com
CGA Atelier
in/carlos-armando-guerrero/