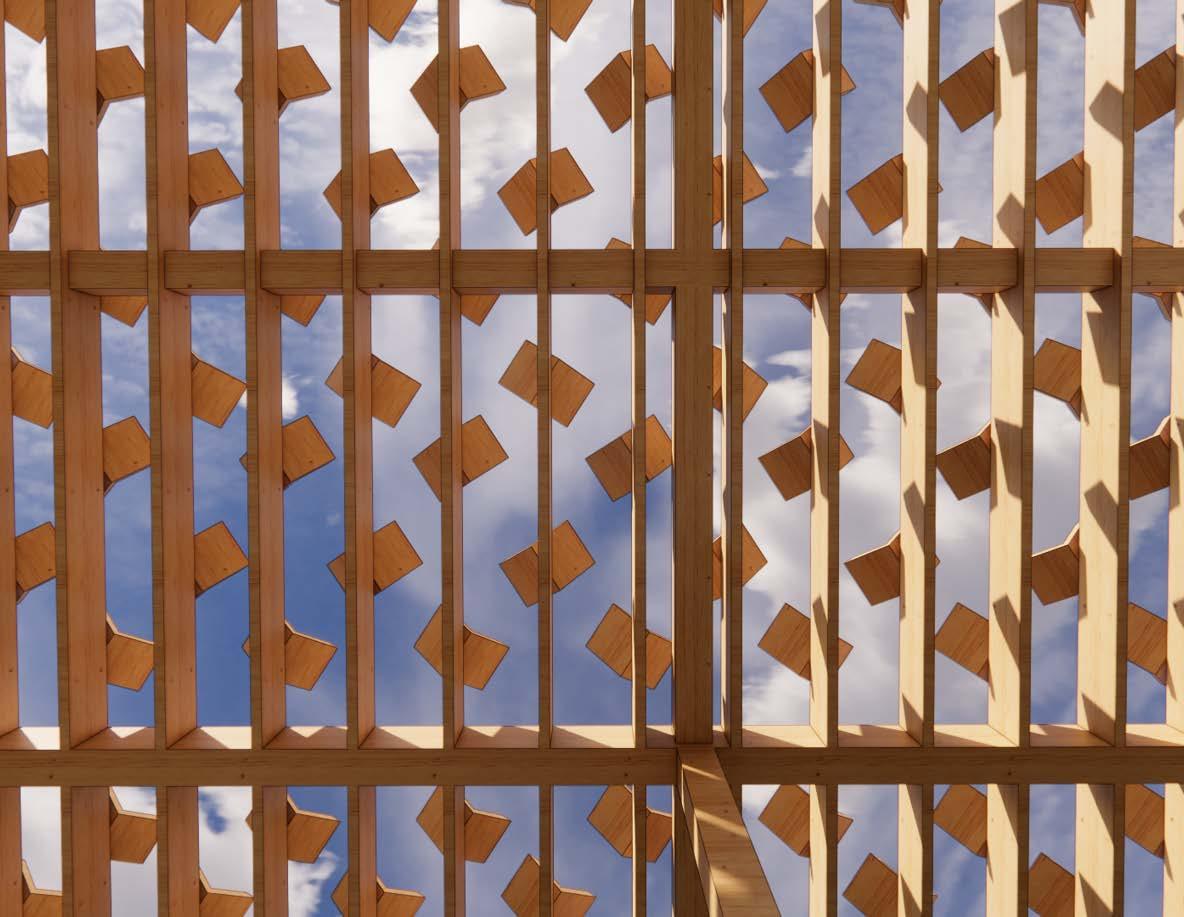T L
O F I
R O O
SELECTED WORKS. CAROLINE GOMEL interior design

T L
O F I
R O O
SELECTED WORKS. CAROLINE GOMEL interior design
I am a recent Interior Design undergraduate from the University of Nebraska-Lincoln. Over the past four years, I have enjoyed learning more about design and how it can be used for good.
I love the design field, both in terms of how limitless it is, and how design can positively impact people’s lives. I believe in putting people’s experience at the forefront of all design and designing spaces that can evolve according to people’s needs as they change over the years. For me, at the core, design is an opportunity to help others. However, the functional side of design is not the only thing that intrigues me - the aesthetic side is equally beguiling. When function and aesthetics are tied together in a beautiful rhythm, it can have profound effects on people, while they’re there, and long after. I am looking forward to the future, and to making the world a better place through design. Between my dedication to making the world a better place and a love of both aesthetics and function, I am extremely excited to be entering the design field to put this into practice each and every day.
My education at the University of Nebraska-Lincoln College of Architecture has adequately prepared me for life after school through the various skills it has helped me develop. Throughout the major, I have been able to strengthen my problem-solving, visual diagramming, and software skills each semester. In addition to all of these things, I am hardworking, driven, and dedicated.
I grew up in Omaha, NE, where I was mostly homeschooled until I moved down to Lincoln for college. When I’m not designing or at work, I love to spend time with family and friends, volunteering at a therapeutic riding barn in Gretna (NE), crafting, reading, and traveling.
Thank you so much for taking the time to look through my portfolio and learn about some of my favorite academic projects.
Contact: (402) 332 - 1507


gomelcaroline@gmail.com

@caroline.g_designs

“Design is not just a visual thing. It’s a thought process. It’s a skill. Ultimately, design is a tool to enhance our humanity. It’s a frame for life.”
- Ilse Crawford




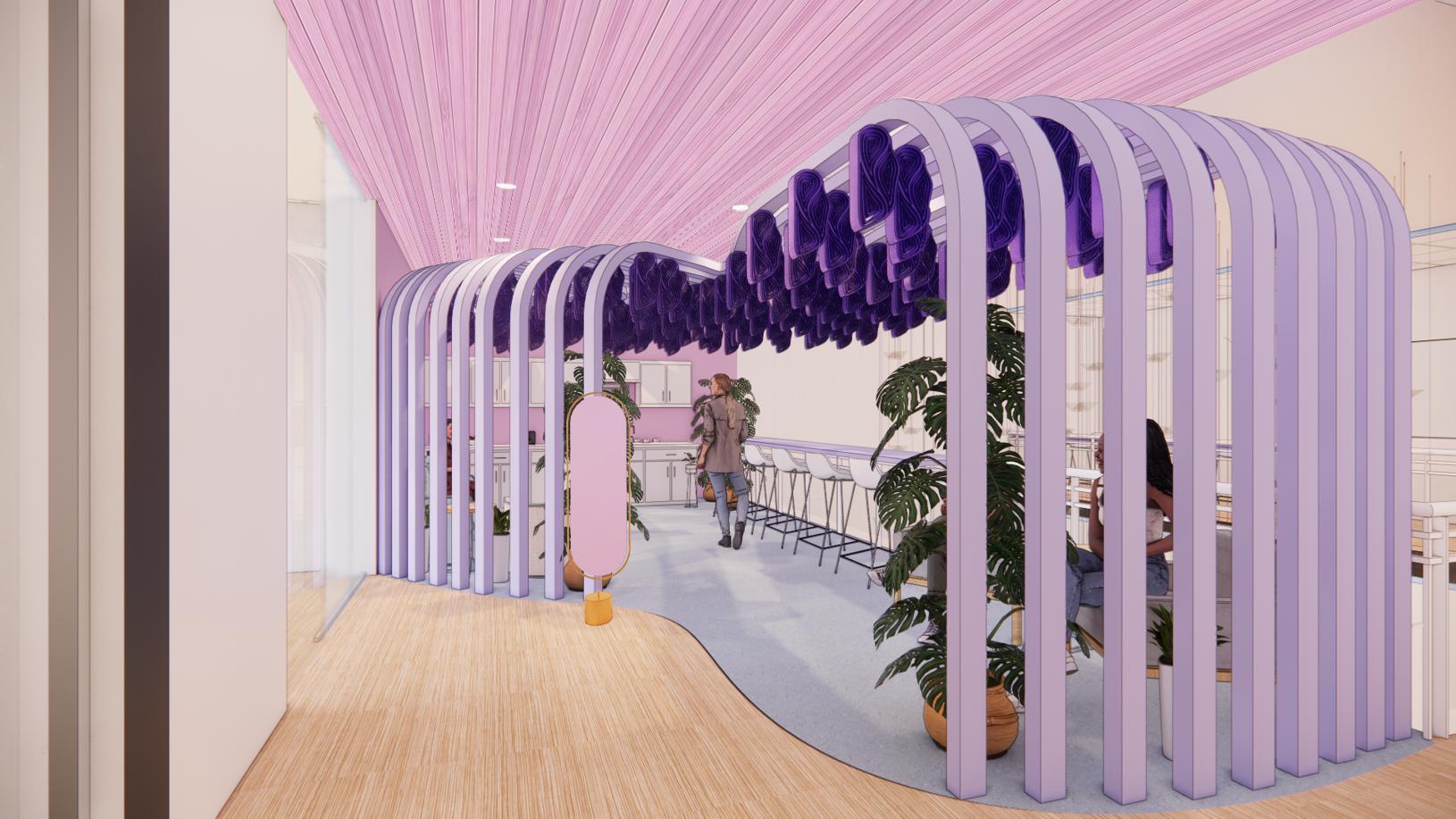
Urban Agricultural Community Center, 8,987 SF, Fall 2021.
Roots strives to be a robust space of inclusivity, community, culture, sustainability, creativity, responsibility, health, and learning. This is the perfect space for an after-school program or summer learning program for elementary-aged kids and high schoolers. Located in Austin, TX, the building is conveniently near many schools and youth centers, which can be future partners for the nonprofit. Roots specifically focus on these four elements:
i n c l u s i v i t y - kids will come, feel welcomed, and have a strong sense of community.
c u l t u r e - embracing and pride of one’s culture.
l e a r n i n g - learning about other cultures.
h e a l t h - understanding participants’ health, the health of the earth, and practices to improve, both for the present and future.
This will be achieved through different programmatic areas that focus on each of these things. Specifically, this will happen through a mixture of indoor and outdoor learning programs about healthy food practices, culture, sustainability, cooking demonstrations, and how to grow and prepare culturally specific food.
Roots is intended to be a safe, community space that can cultivate personal and cultural growth - by providing a space for kids to learn more about the incredibly diverse cultures around them through community cooking and gardening.

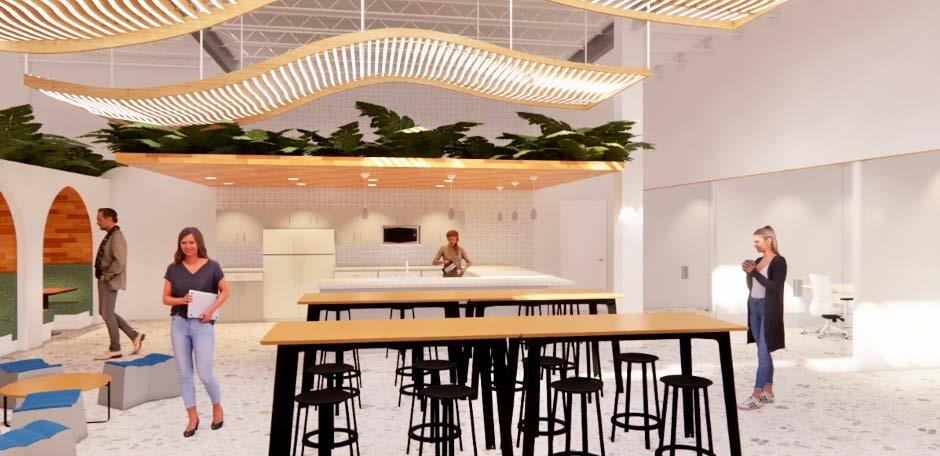
SECTION
LEGEND:
1. BREAKROOM + COLLABORATION SPACE
2. MEETING ROOM 1
3. MEETING ROOM 2
4. MEETING ROOM 3
5. RECEPTION + LOBBY
6. OPEN WORKSPACE + COLLABORATION SPACE
7. PRIVATE OFFICE 1
8. PRIVATE OFFICE 2
9. STORAGE ROOM
10. COPY/SUPPLY ROOM
11. COURTYARD
12. EDUCATION SPACE SEATING AREA
13. MEN’S BATHROOM
14. WOMEN’S BATHROOM
15. CLASSROOM 1
16. CLASSROOM 2
17. KITCHEN CLASSROOM
18. INTERIOR PLANTING STORAGE
19. UTILITY ROOM
20. INTERIOR PLANTING AREA
21. EXTERIOR PLANTING AREA
Floor Plan.
Intended to be divided into two buildings that are still easily used interchangeably.


Top: Material Board.
Bottom: Site Plan.


 Top: Section Through Entire Project.
Top: Section Through Entire Project.










Material Palette.
The material palette was simple to allow education to be the focus.
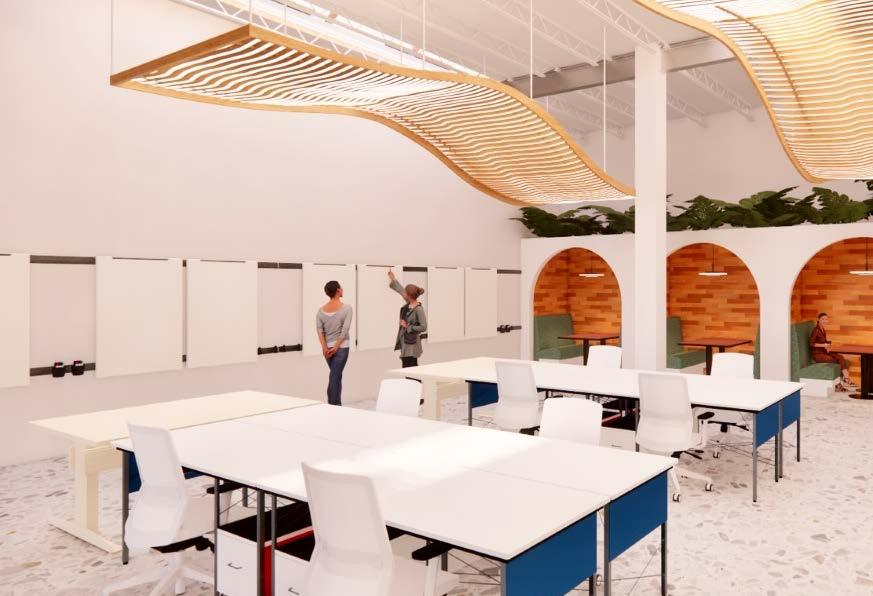

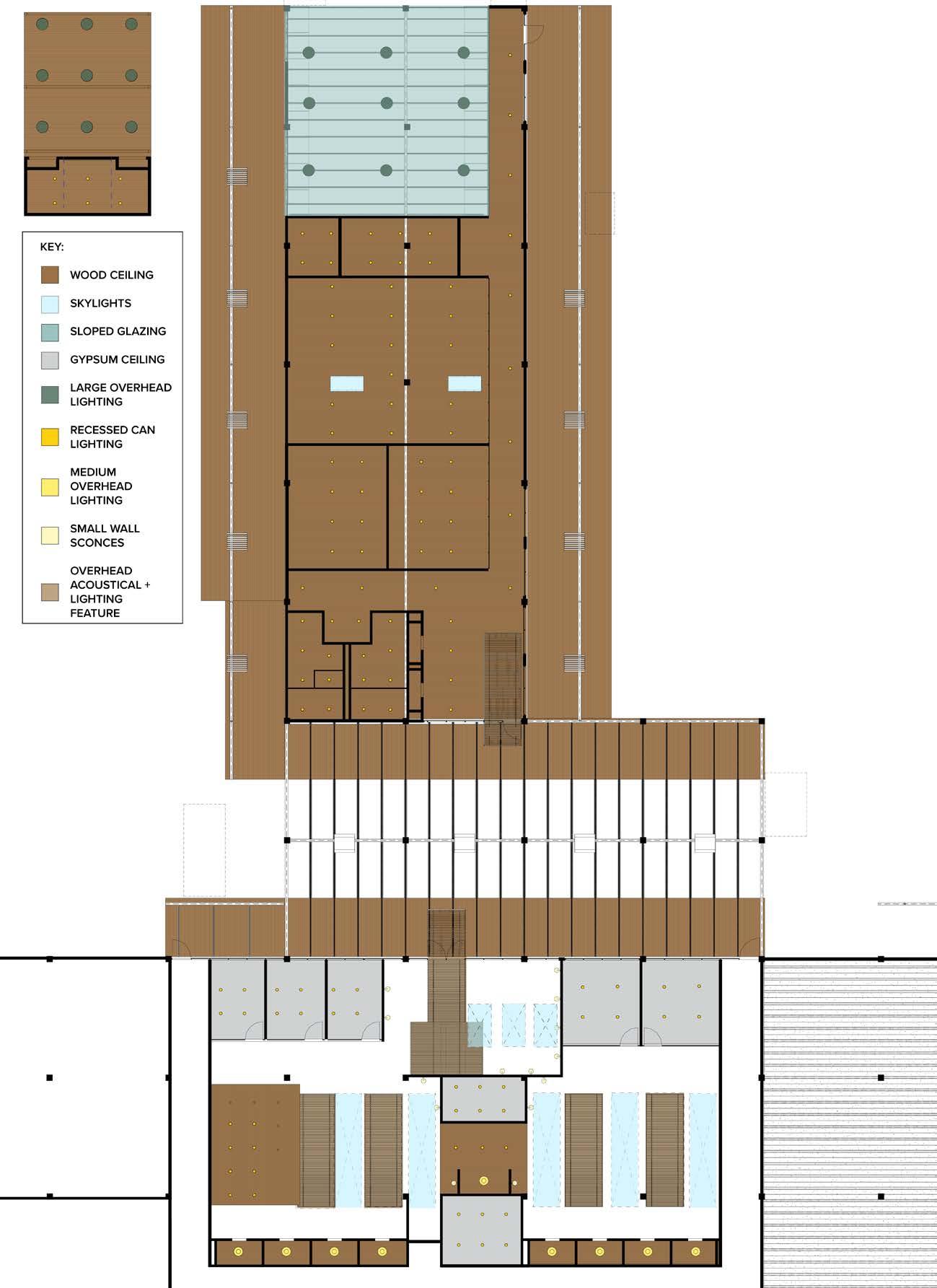

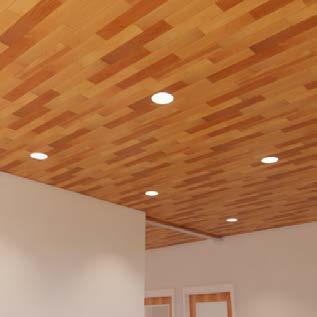



Incorporating Light.
Every space has ample natural light to help them feel natural, airy, and bright.
Immersive Biophilic Exhibit, 1,476 SF, Fall 2021.
The Journey Back Exhibit is a thought-provoking exhibit that evokes nostalgia through being reminiscent of my childhood backyard. Through the color, materiality, and textures incorporated into the exhibit, there is an interesting dichotomy happening between immersing visitors into my childhood, while simultaneously inspiring them to reflect on their own childhood (or to “journey back” down memory lane).
The first room that greets visitors sets the tone that the focus of the exhibit is childhood, as it’s more of a kid’s playroom. Here, kids can play on the fort on the left, doodle on the wall, or jump on the life-size water/ring toy on the right. The main room is more serious, but still child-like and whimsical, proving that these two seemingly opposite dichotomies can exist and thrive in the same space.
Through the different prompts in the bigger area, as visitors walk around, they will be able to answer the questions and leave them in the exhibit. After this, or during it, they can converse with each other about their childhoods and what they’ve learned since. The exhibit is intended to foster conversation and inspire reflection about childhood, personal growth, and what we can teach others from our own unique experiences.
Inspired by the magical summer nights of my youth, the materials, colors, and elements incorporated into the project seek to encapsulate that time in my life. The vines represent - perhaps the most nostalgic part - the honeysuckle vines that grew wildly in the backyard. They were held the surest promise of the magical summer yet to come.


Eidetic Image.
Intended to evoke feelings of childhood nostalgia.
LEGEND:
1. FIRST ROOM - KIDS ROOM
2. MAIN EXHIBIT AREA
3. MAIN INTERACTIVE WALL
4. POST-EXHIBIT CONVERSATION TIERED SEATING
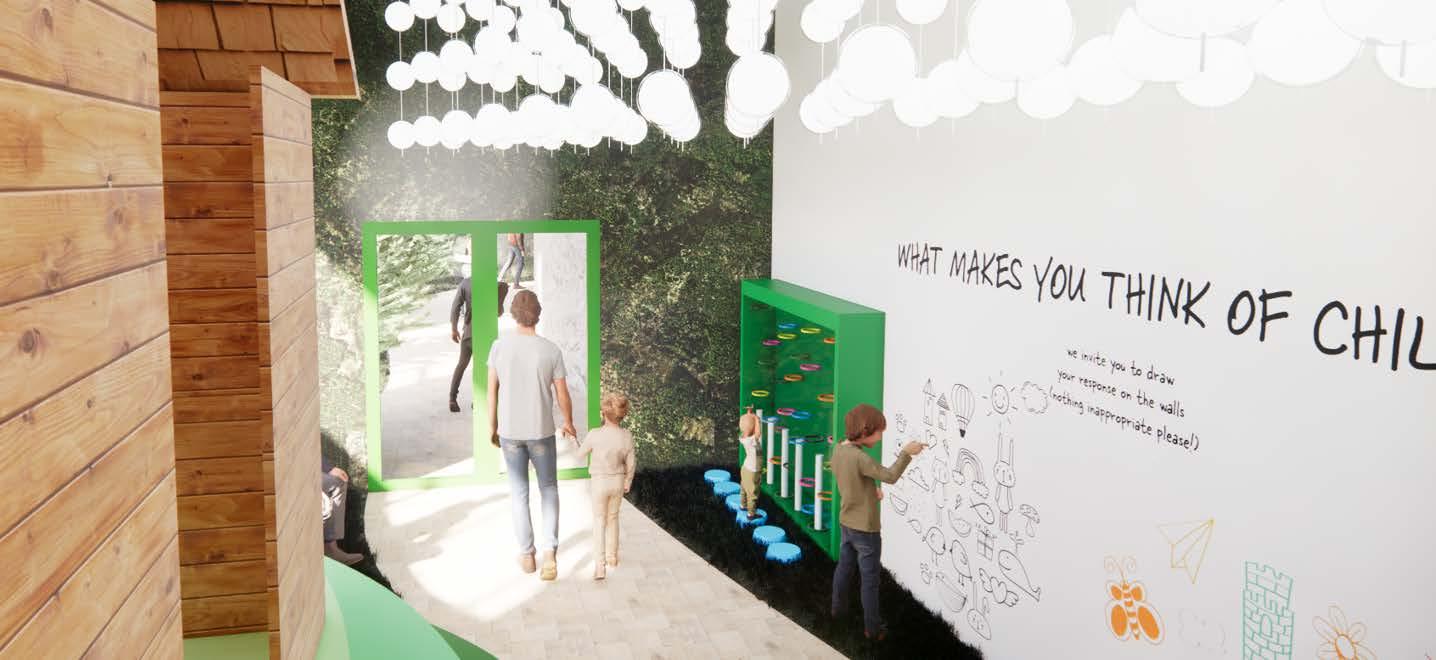
 Top: First Room that visitors experience.
Top: First Room that visitors experience.
 Left: Main Exhibit.
Right Top: Key Areas Diagram.
Left: Main Exhibit.
Right Top: Key Areas Diagram.

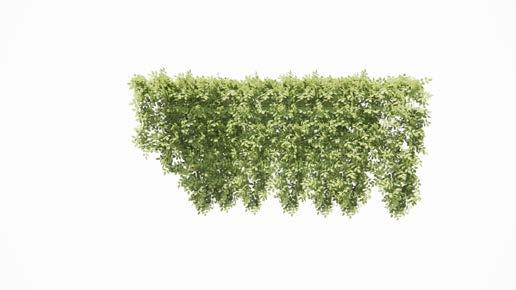



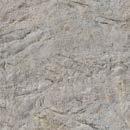

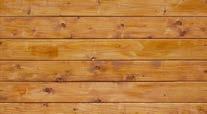


Project Theme.
The exhibits are meant to be reminiscent of the summers from my childhood.
light blue ceilings enhance exhibit
bubble-inspired hanging lights
honey-suckle inspired live vines additional biophilic elements
the ceiling adds a much needed calmness to a busy, immersive space
hanging lights establish clear and easy wayfinding
lowers the ceiling plane at both ceiling levels
abstract trees guide users and volumetrically organize the space
tiered seating provides visitor connection zones
backyard built-in inspired formations
live biophilic-covered walls
fort included to inspire outdoor play
blank walls provide interactive areas
large apetures provide natural light
natural ground plane materiality
materiality inspired by the brick pavers in childhood backyard
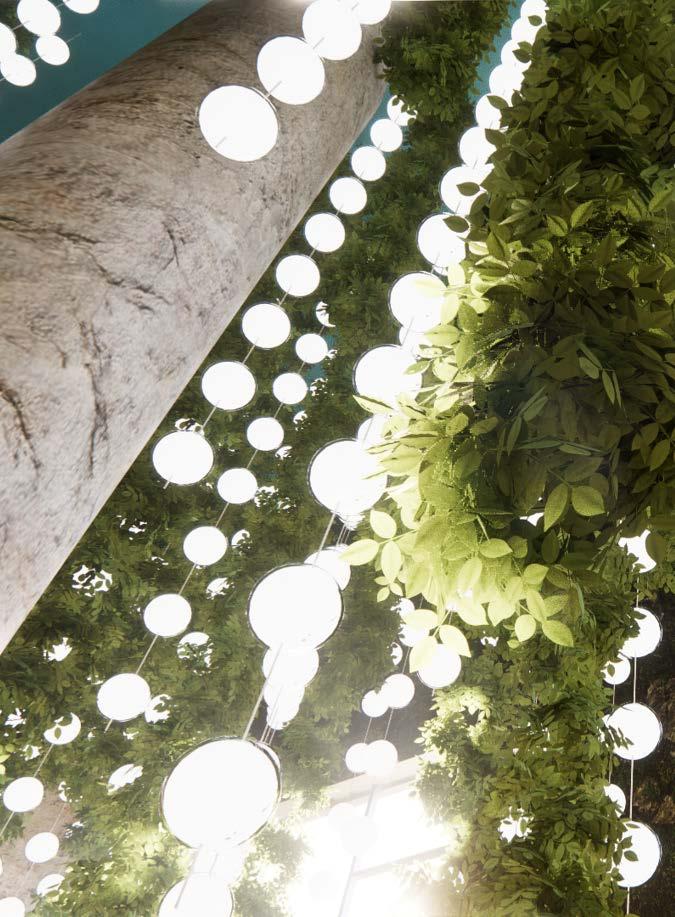
Left: Exploded Axon.
Middle: Detail Vine View.
Right: Section B View.



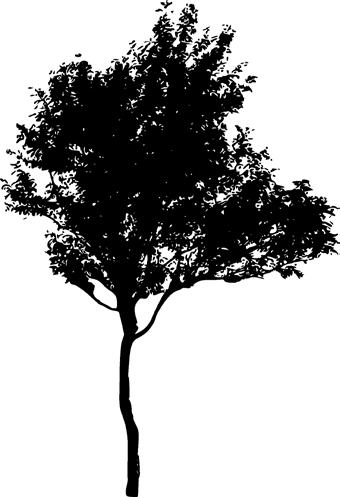



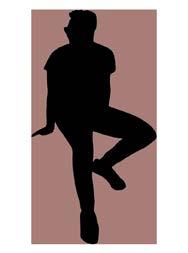





Ceiling Considerations. The vines intentionally celebrate and connect the different ceiling heights.
Nebraska State Park Visitor’s Center, 6,183 SF, Group Members: Olivia Berck, Sam Kettle, and Thinh Nyugen.
The Indian Cave State Park was a collaborative project intended to provide a full, intensive design plan for the visitor’s center, surrounding exterior programs, and a pavilion.
The visitor’s center was designed to make the main programs easy to see and navigate, enabling a full 360 degree view of all programming as one steps into the lobby. Throughout the various iterations, it was important to maintain the dichotomy of having an open-concept feel and specific programmatic privacy. The apertures provide an intentional framing and a connecting point to the surrounding landscape and exterior programs.
Seeking to embody the natural, beautiful, and resilient spirit of Indian Cave State Park, there were elements of the landscape and the ecology of the site that were used as direct inspiration to incorporate materials specifically for the interior. Envisioning it as an extension of the outdoors, the interior colors, materials, and views were designed to highlight the landscape in many different ways—some more subtle or more direct, than others. Examples include through the foliage colors throughout the year, the materiality of the sandstone from the overhang with the petroglyphs, or even with the timber glulam ceiling.
Throughout the different project phases, we were able to simulate a version of the real life design process, getting to work directly with Nebraska Games and Parks employees. This allowed us to incorporate their feedback multiple times to design a visitor’s center that met their specific requirements.


CONCEPT 1
PAVILION IS SEPARATE FROM BUILDING
CONCEPT 2
BUILDING MASSING CREATES COURTYARDS
VOIDS PROVIDE LEARNING ALCOVES
BREEZEWAY CREATED BETWEEN MAIN BUILDING AND PAVILION
CONCEPT 1 FLOOR PLAN
PAVILION IS CONNECTED TO BUILDING
CONCEPT 2 FLOOR PLAN

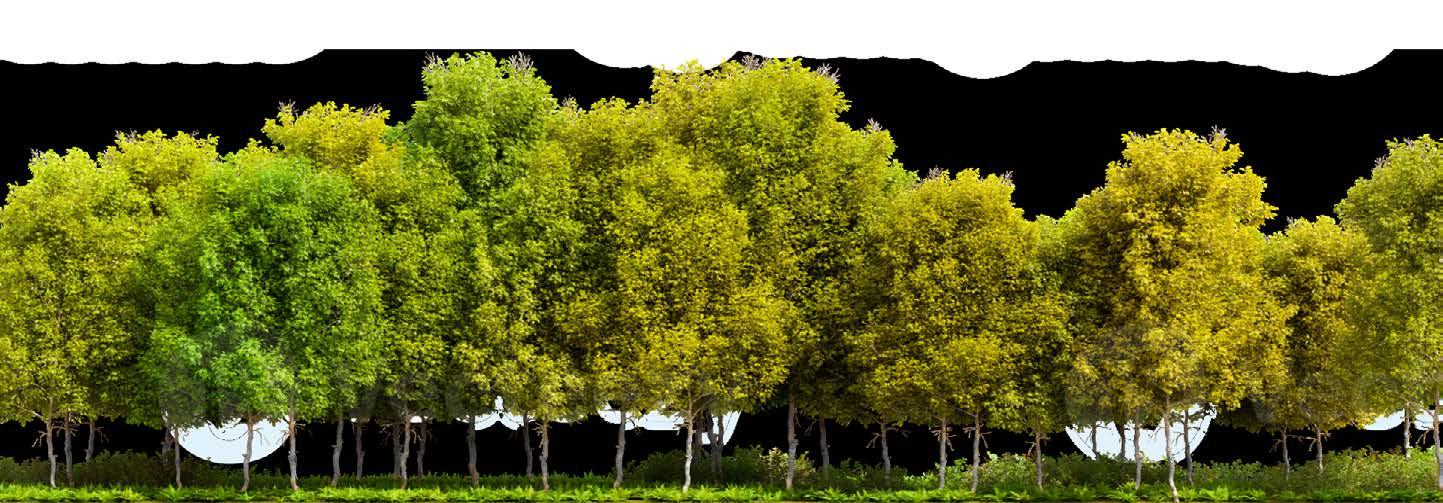

Top: Building Massing and corresponding Floor Plan Iterations.
Bottom: Roofing Height Iterations.
DECK PROVIDES ANOTHER INTERIOR-EXTERIOR CONNECTION
BUILDING MASS MAKES AN ALCOVE AT THE ENTRANCE
PAVILION IS CONNECTED TO THE BUILDING
CONCEPT 3 FLOOR PLAN
ADDITIONAL EXTERIOR SEATING WITH VIEWS
PAVILION IS CONNECTED TO BUILDING
FRONT PORCH IS REMINISCIENT OF ORIGINAL BUILDING


Iterative Phase.
The final design was shaped from many separate building and roof studies.
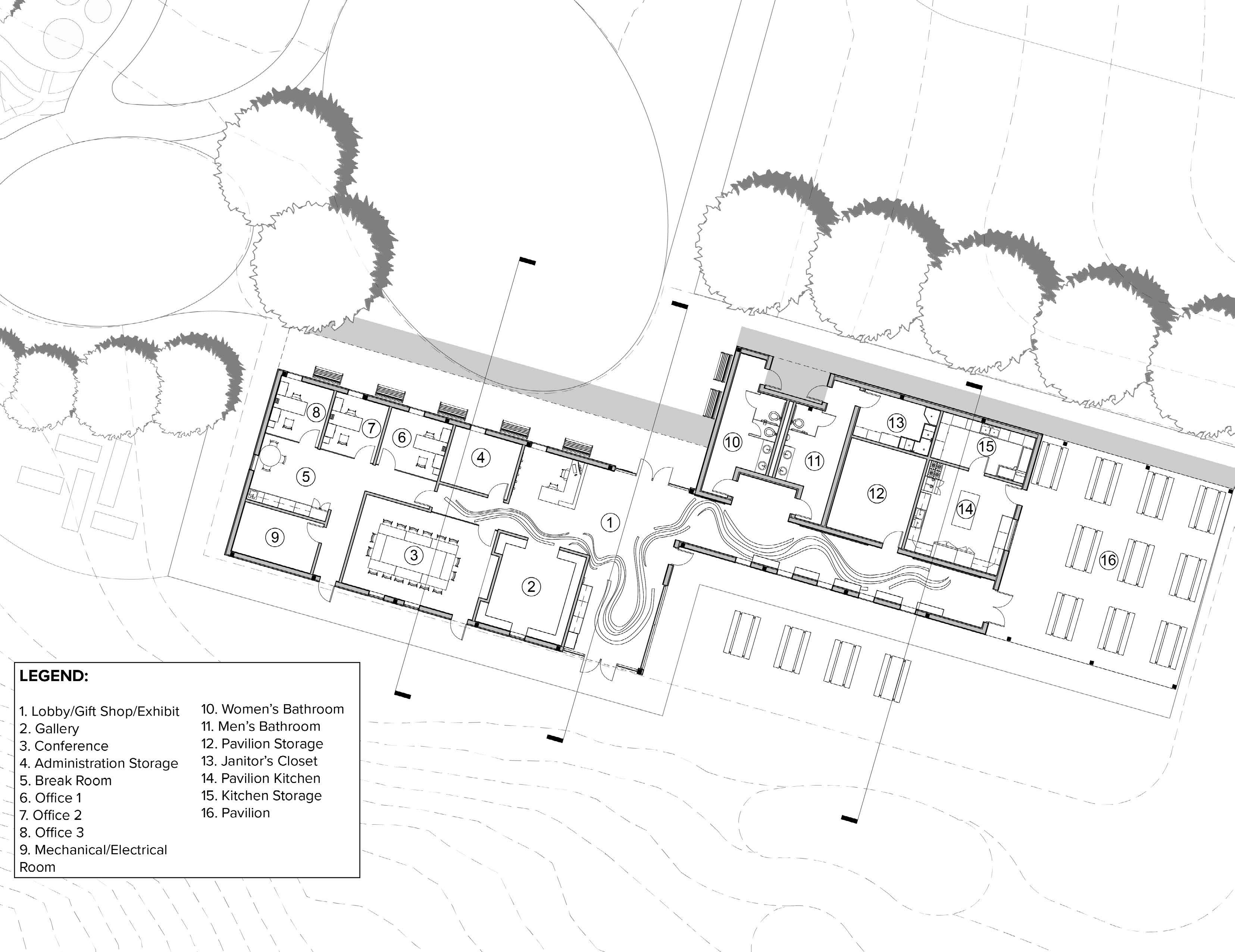
Floor Plan.
The floor plan is designed to be easily navigable and educationally-focused.
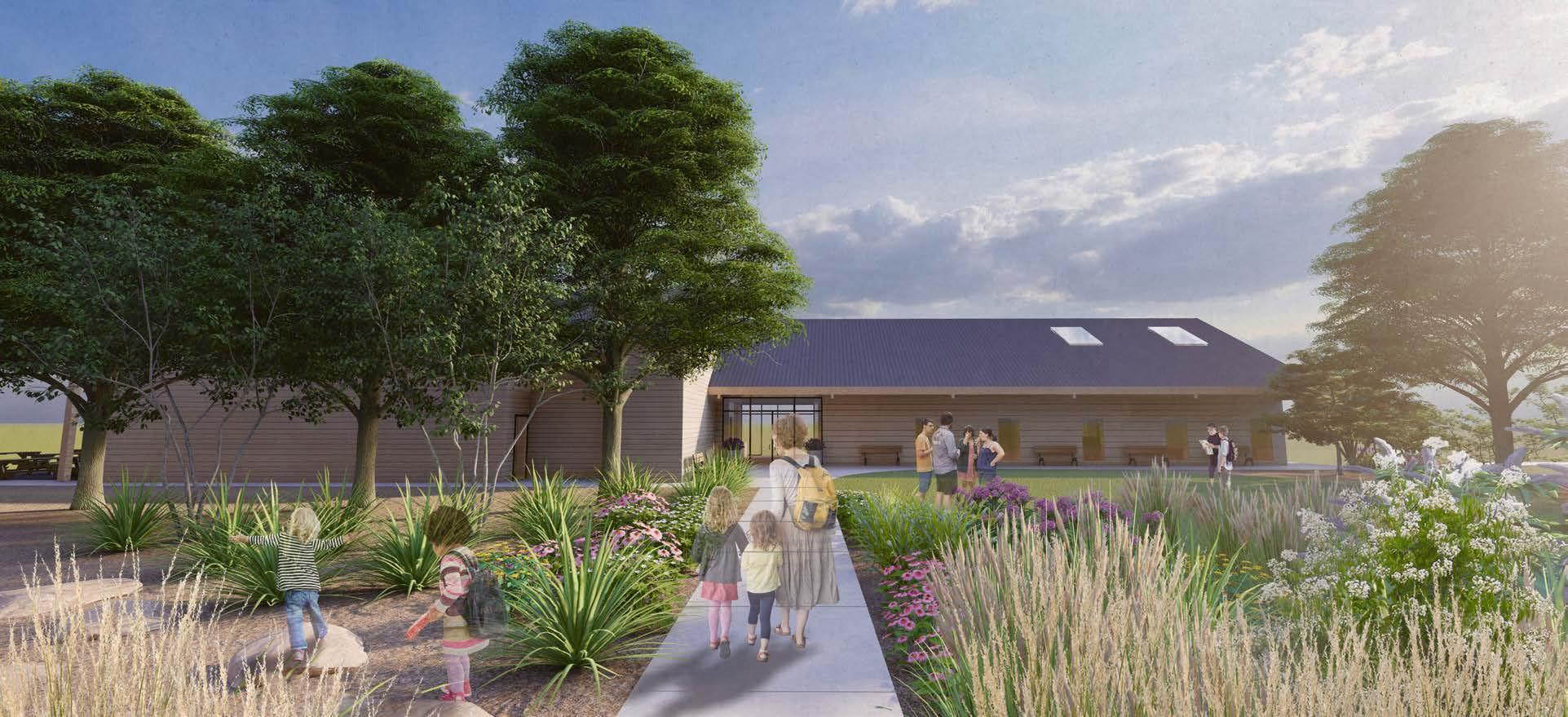
 Top: Entrance.
Bottom: Site Plan.
Site Plan By Olivia Berck.
Top: Entrance.
Bottom: Site Plan.
Site Plan By Olivia Berck.

 Left: Material Board.
Middle: Lobby.
Left: Material Board.
Middle: Lobby.

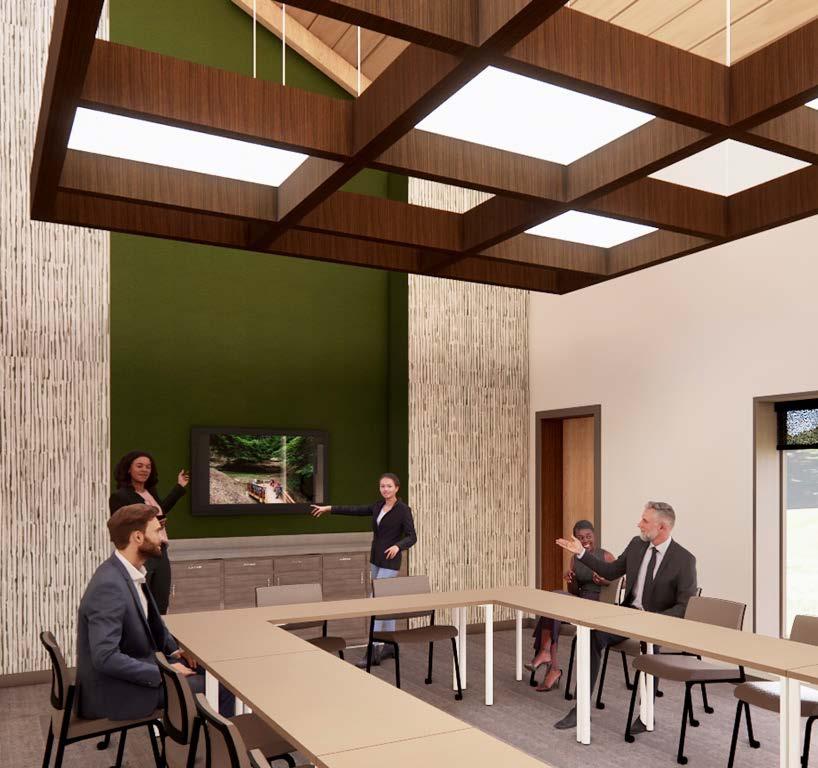
Key Interior Features.
The lobby highlights the glulam ceiling, river floor feature, and sandstone wall.
All-Inclusive Women’s Domestic Abuse Center 26,229 SF, Spring 2022.
The Mariposa House is a nonprofit, all-inclusive women’s domestic abuse center. There are three floors that house programs that research has shown that domestic abuse survivors need direct access to first: medical, legal, therapeutic, pediatric (if they have children), and extended stay options. Above all, the Mariposa House is intended to be a safe haven for women and children who experience domestic abuse. Other than a small, core medical staff, the entire center is volunteer-run.
The name takes inspiration from the life cycle of a butterfly, which often symbolizes change, rebirth, and transformation. The hope is that, by engaging with the Mariposa House, women and children come to and experience it and leave renewed, healed, and changed.
Each floor was designed to simultaneously cater to the women and children’s needs, while also providing functional spaces for the varied types of workers for each floor. There are several different sectors present in the project across the three floors, including healthcare, multi-family, corporate, community, and education. Through it all, there is a clear emphasis on providing care and a healed future for the visitors who come there.
Through the chosen materials and colors, the Mariposa House is an inviting space that is calming and healing for the clients, while also productive and functional for the workers within. Purple is a dominant color present because it symbolizes courage, survival, and peace.

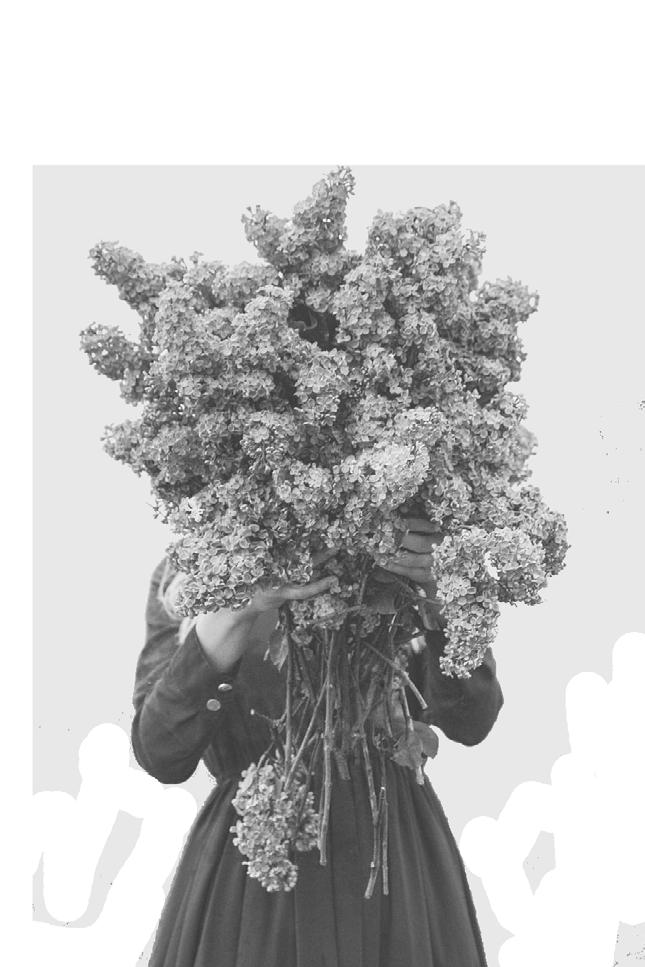


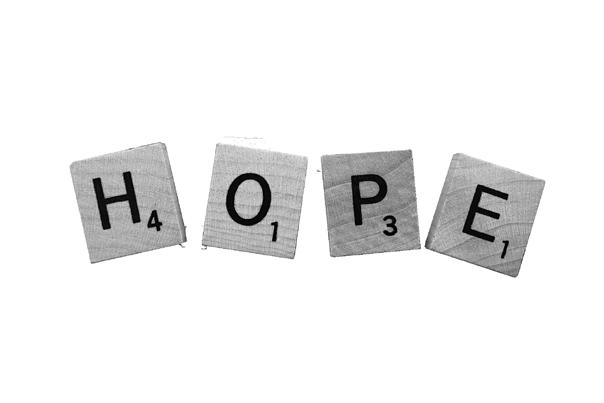
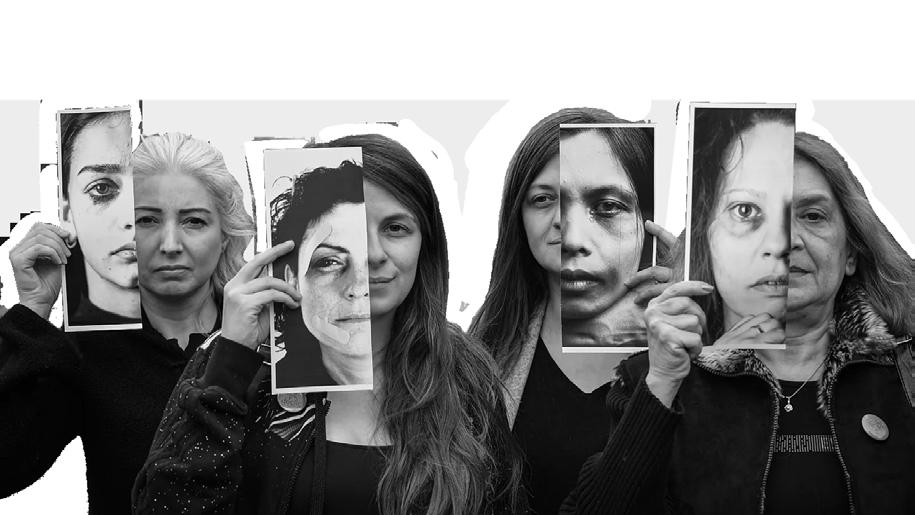

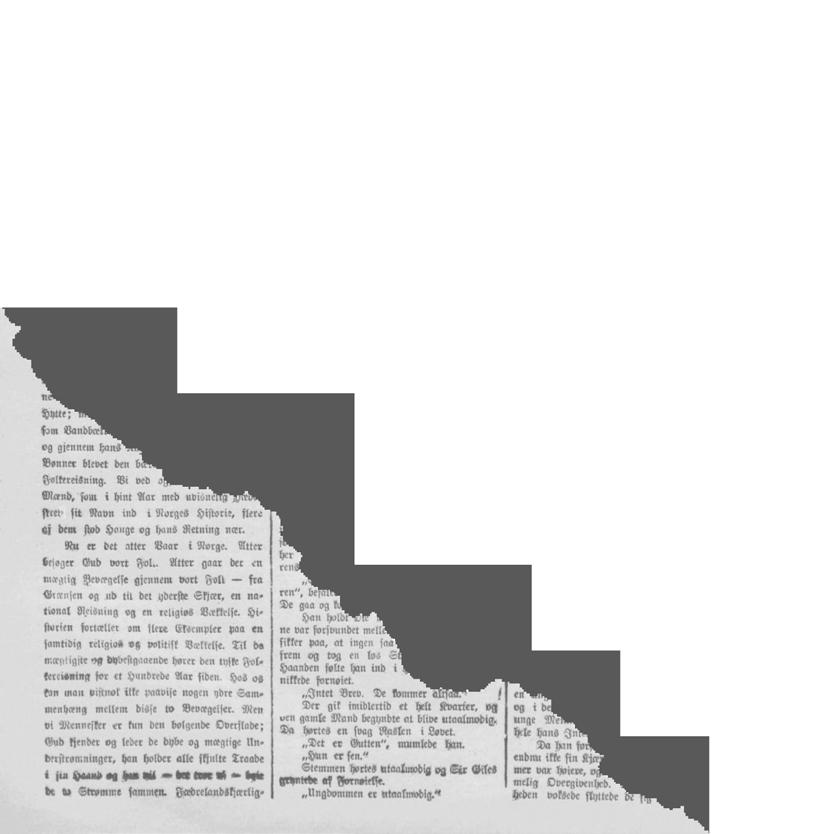



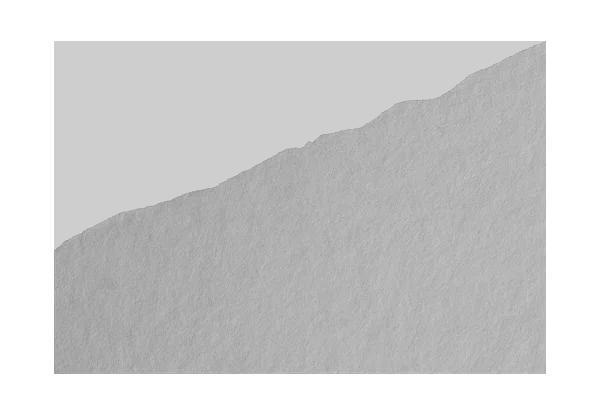












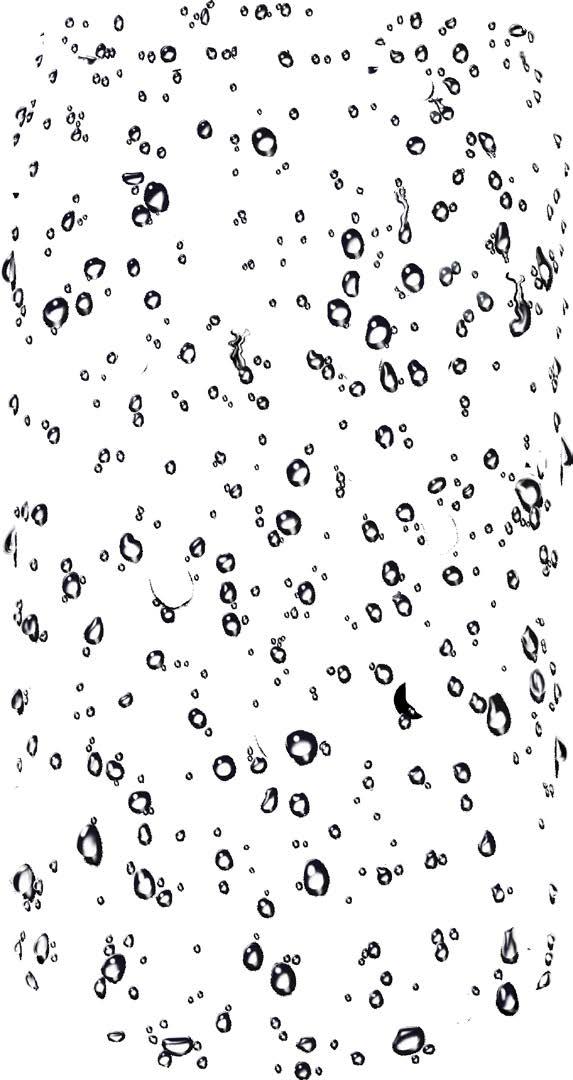
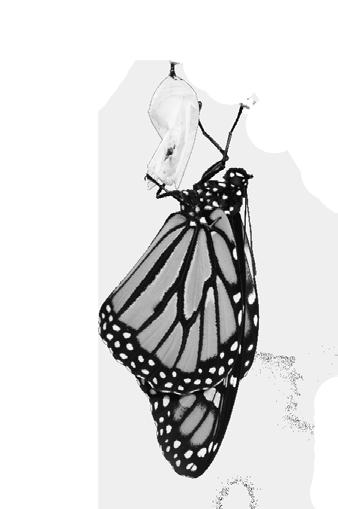
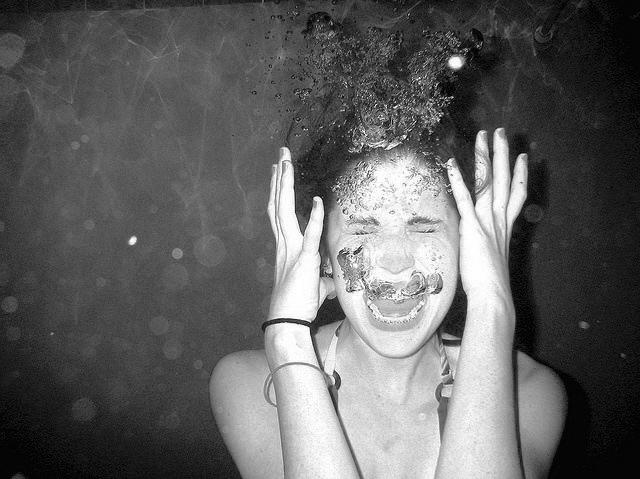



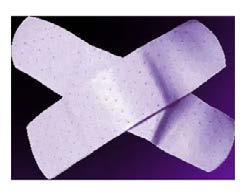




Eidetic Image. Images that examine the complexity of domestice abuse.


LEGEND:
1. MAIN LOBBY AREA
2. RECEPTION
3. KID’S PLAY ROOM
4. SECURITY ROOM
13. MEDICAL STAFF PRIVATE BATHROOM
14. MEDICAL STAFF BREAK ROOM + COLLAB AREA
15. HEAD WOMEN’S DOCTOR’S OFFICE
16. HEAD PEDIATRIC UNIT’S OFFICE
17. CONSULTING LEAD’S OFFICE
18. THERAPY LEAD’S OFFICE
19. FACILITIES MANAGER’S OFFICE
20. NURSES’ LOCKER AREA
21. CONSULTING OFFICE 1
22. CONSULTING OFFICE 2
23. THERAPY/CONSULTING RECEPTION
24. THERAPY ROOM 1
25. THERAPY ROOM 2
LEGEND:
35. LEVEL 2 LOBBY
36. COMMUNITY LOUNGE
37. APARTMENT 1
38. COMMUNITY LAUNDRY ROOM
39. APARTMENT 2
40. KID’S PLAYROOM/NURSERY
41. APARTMENT 3
42. APARTMENT 4
43. APARTMENT 5
44. MEDICAL STAFF LOUNGE
45. MEDICAL STAFF SLEEP ROOM 1
46. MEDICAL STAFF SLEEP ROOM 2
47. MEDICAL STAFF SLEEP ROOM 3
48. MEDICAL STAFF SLEEP ROOM 4
49. MEDICAL STAFF BATHROOM + SHOWER ROOM
50. PRIVATE PHONE BOOTH ROOM
51. FIRE STAIR
Floor Plan 2. This floor plays a crucial role in aiding survivors: providing a safe place to live.
KEY:
Client Apartments
67.
Axonometric Diagrams. These focus on program analysis (left) and private vs public spaces (right).

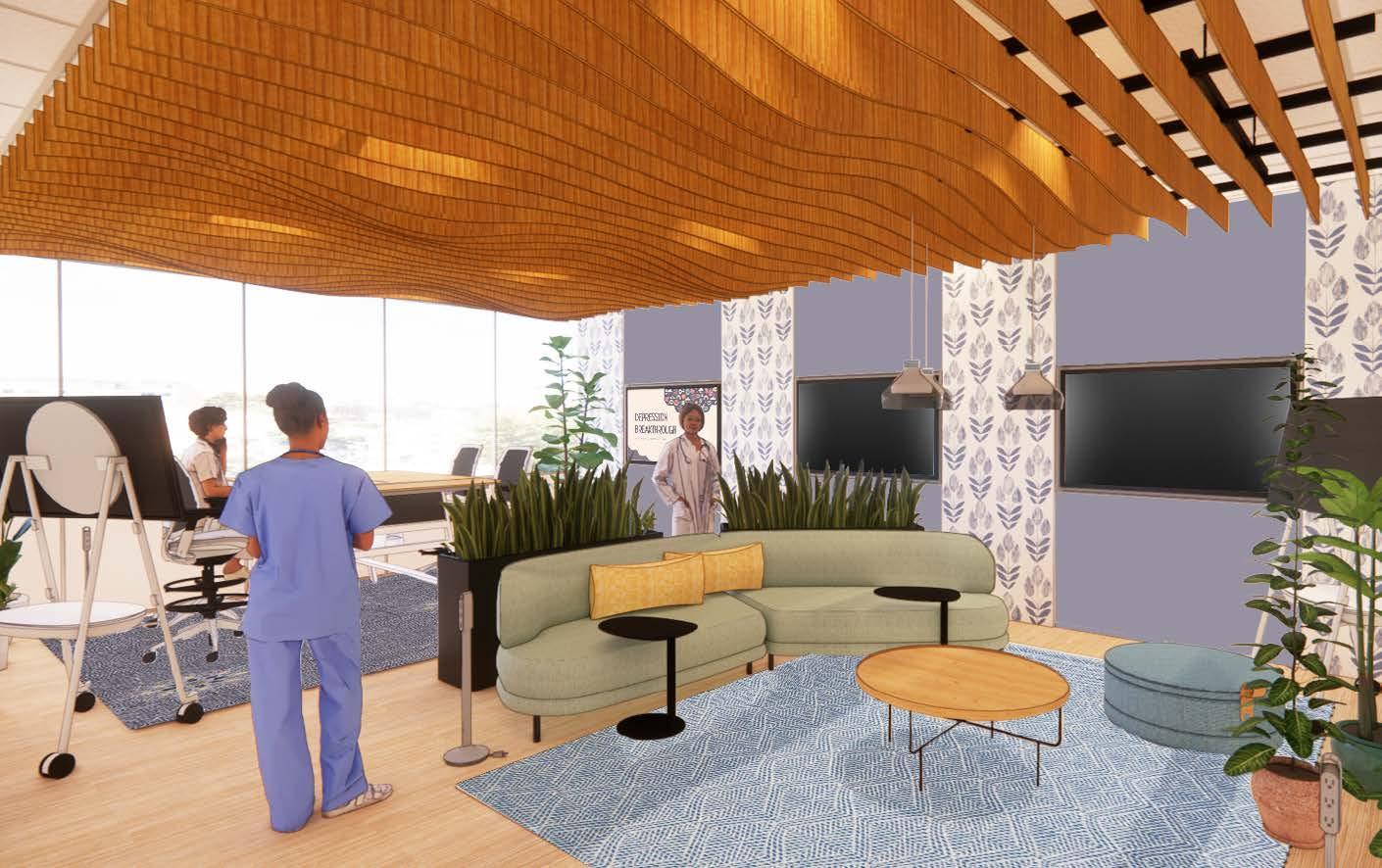



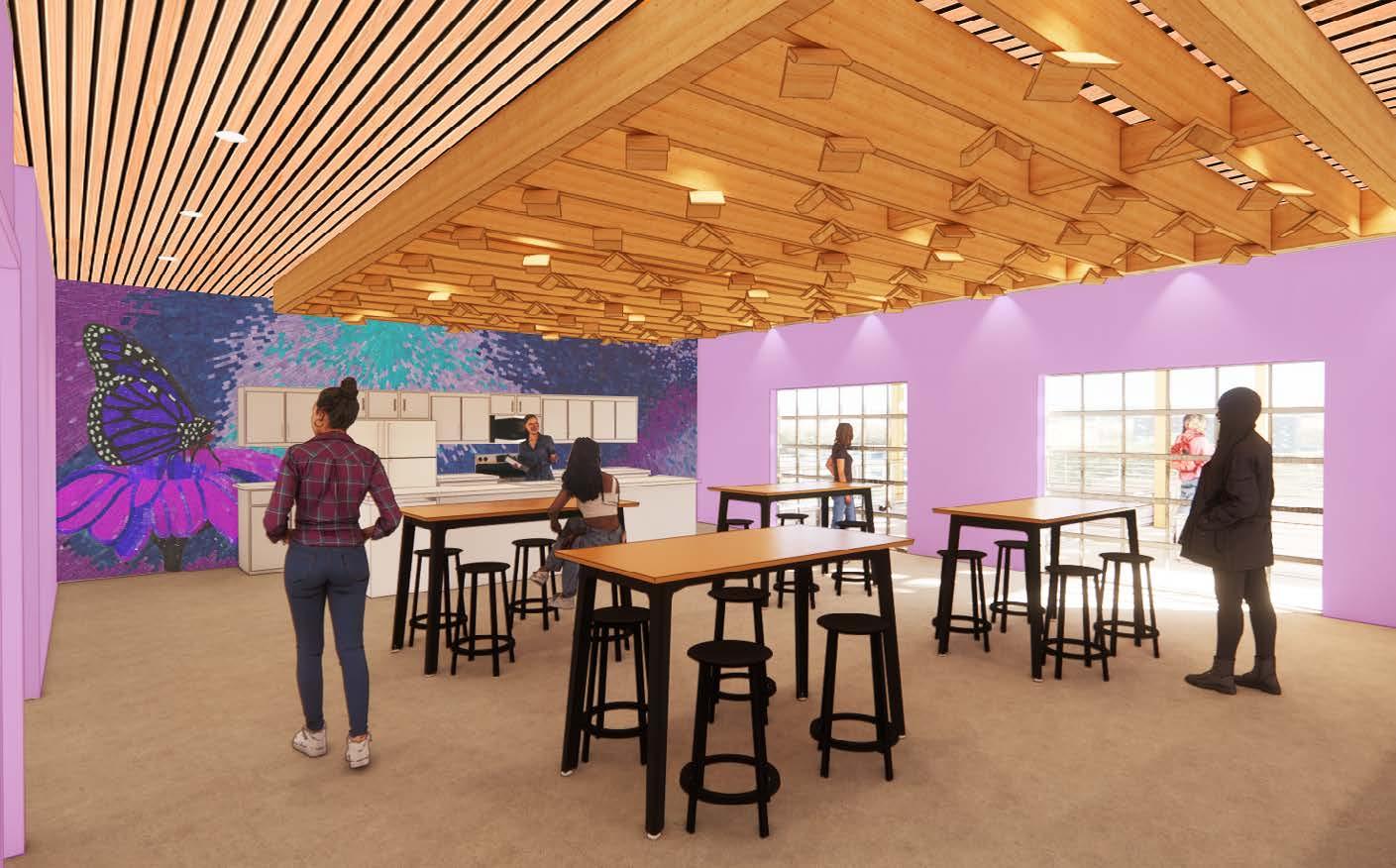
Third Floor.
The Third Floor has the widest variety of supporting programs for the other floors.
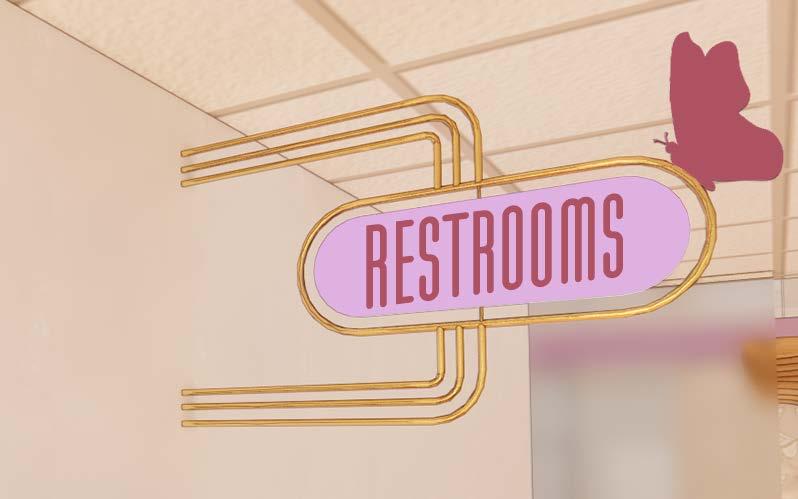
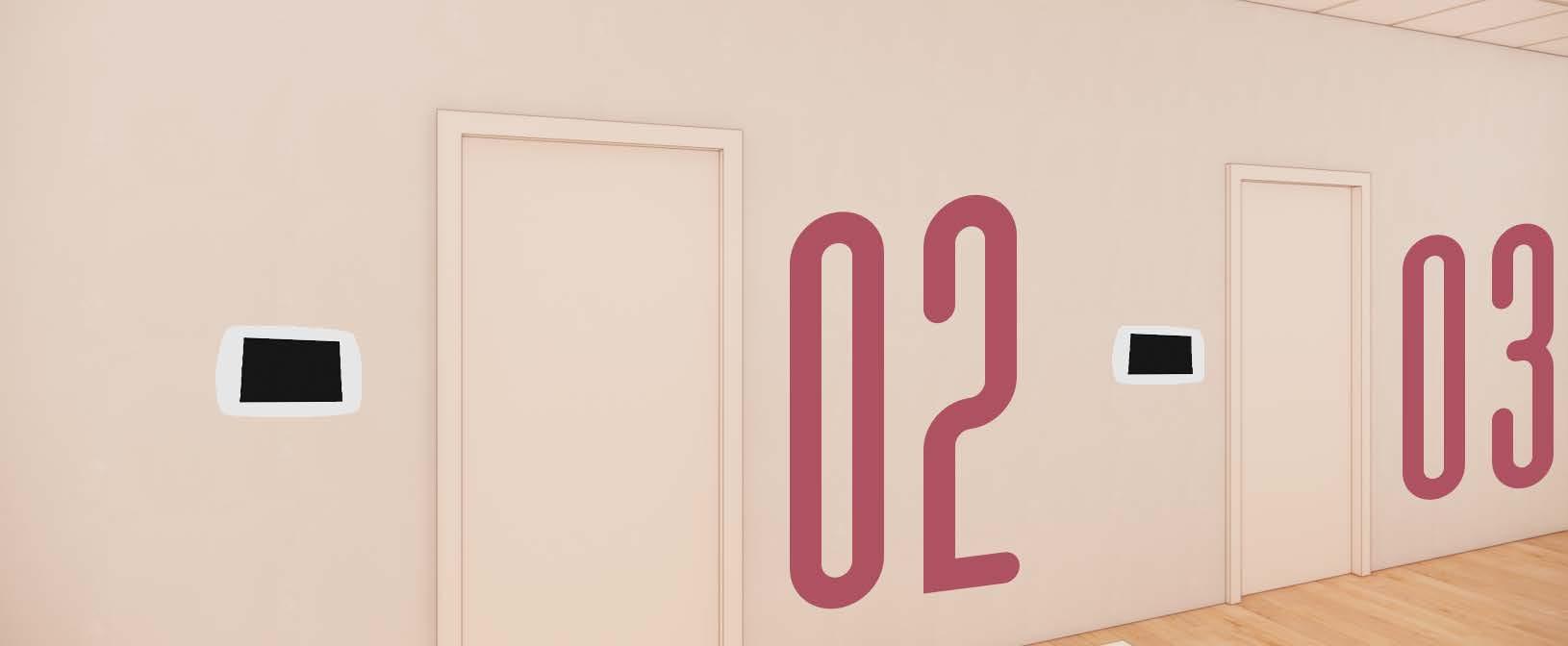
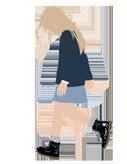
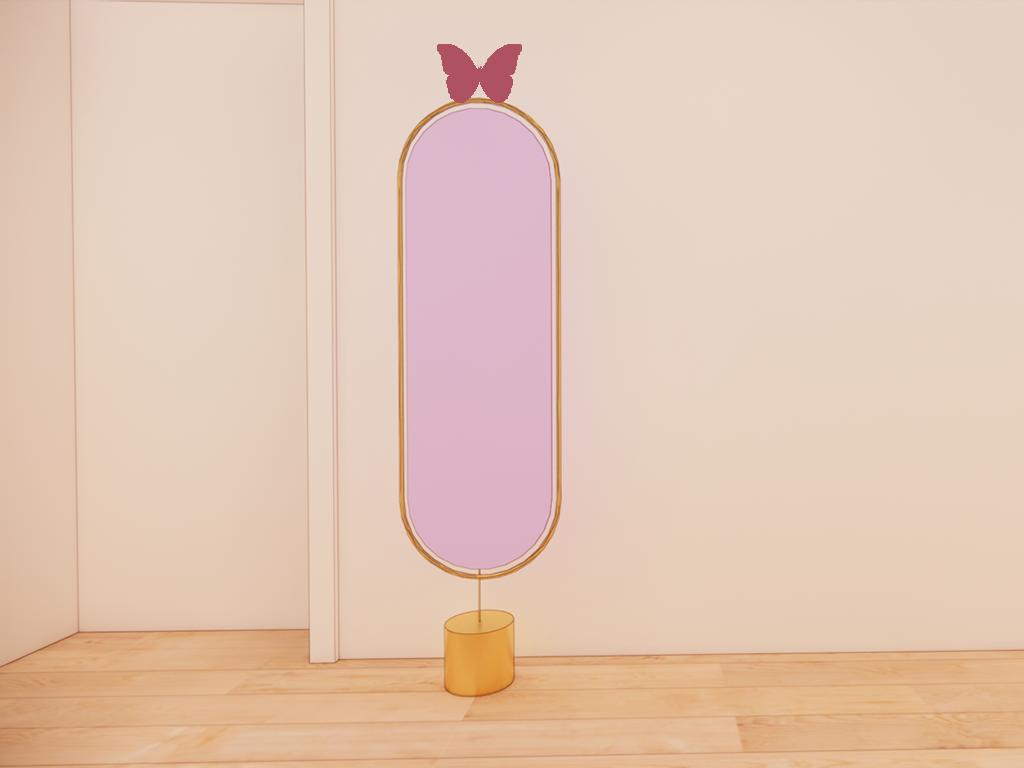

 Left Top + Bottom: from L to R) Level 1
Left Top + Bottom: from L to R) Level 1




