INTERIOR DESIGN STUDIO
LIGHTING CREATIONS WALL DECORATIONS WALL PARTITIONS AND DOORS
STAIRS AND FLOOR
FURNITURE OBJECTS AND FINISHINGS
Dream projects and completed creations
The Paris-based LALIQUE INTERIOR DESIGN STUDIO offers an exclusive range of luxurious interior designs incorporating crystal glass and space in creative combination.
Unparalleled glassmaking expertise, creative dynamism and technical flair distinguish the skills of the LALIQUE INTERIOR DESIGN STUDIO. The result is the true marriage of luxury and craftsmanship. Conceived to embrace and enhance all interiors, each creation places crystal at the center of the design, true to the creative approach of René Lalique.
Of these one-of-a-kind pieces are manufactured at LALIQUE’s Wingen-sur-Moder glassworks by a dedicated studio and can be adapted for the interior design of private residences, restaurants, luxury hotels, yachts and many other settings.
This book presents a series of designs that are either completed, still in the conceptual phase or rare dream projects. The LALIQUE panels or crystal glassware form the nucleus of unique creations that lend structure to space, radiate light and define the environment.
For more information, please contact THE LALIQUE INTERIOR DESIGN STUDIO: interiordesignstudio@lalique.fr
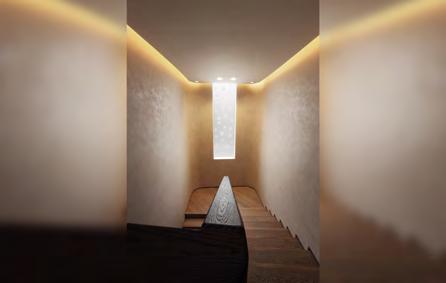
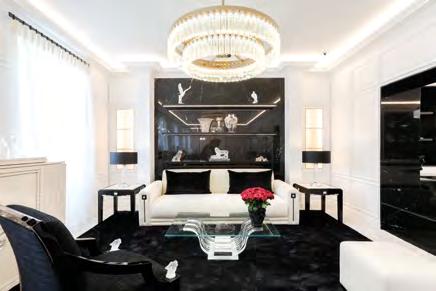

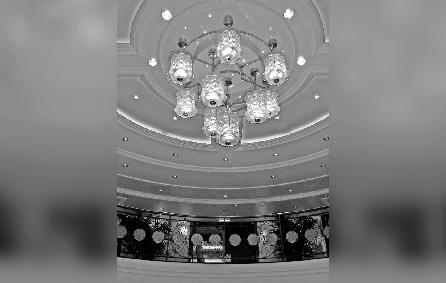



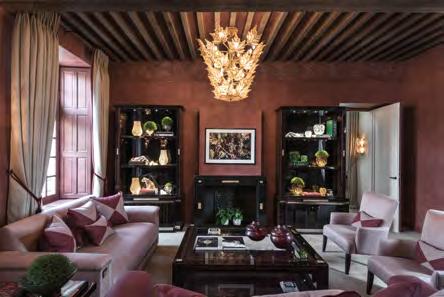





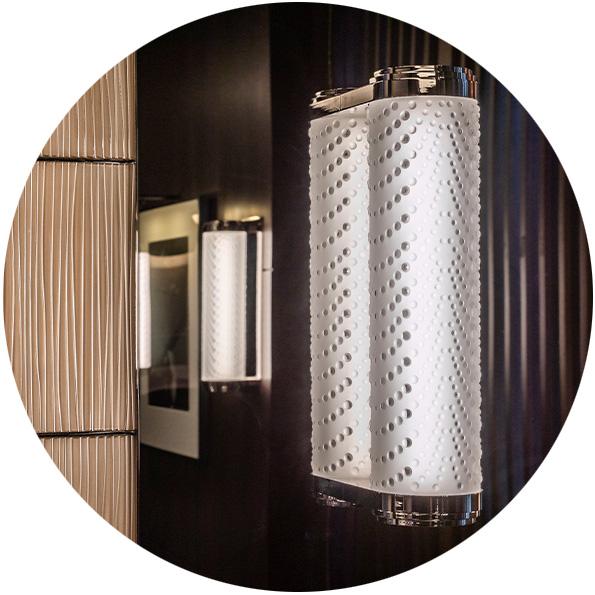


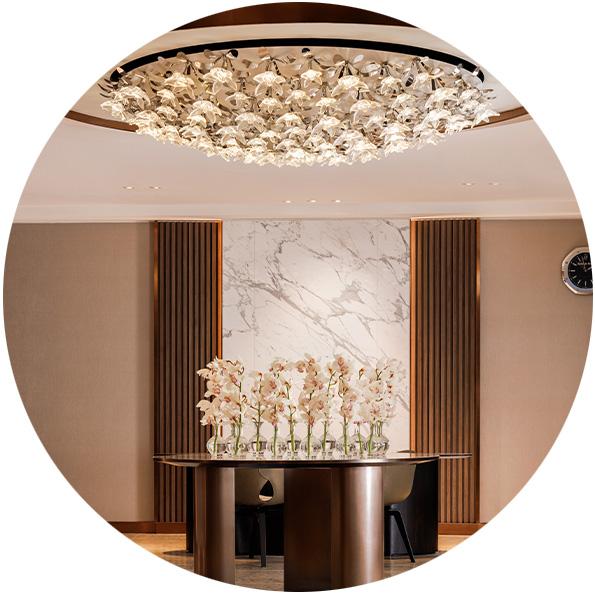
INTERIOR DESIGN STUDIO©Yvan Grubski yacht privé, projet librement imaginé, image 3D navire de croisière Marina cruise, projet réalisé, PLAFONNIER DÔME - navire de croisière The World, projet réalisé, photo restaurant du Château Hochberg, Wingen-sur-Moder, projet réalisé, PLAFONNIER ORTHO navire de croisière The World, projet réalisé, photo UNE COLLECTION LUMINAIRES POUR CHÂTEAU LAFAURIE-PEYRAGUEY SCULPTURE LUMINEUSE NUAGE DE TRÈFLES©Mikimoto APPLIQUES TRÈFLES - 6ème étage Boutique Mikimoto, Tokyo, projet réalisé, photo ©Mikimoto UN PLAFOND LUMINEUX DE FEUILLES Hôtel Restaurant Château Lafaurie-Peyraguey, Bommes, projet réalisé, photo ©AgiSimoes&RetoGuntli
LIGHTING CREATIONS

PANEL INSERT IN OVER-SIZED MURAL DECOR - private residence, completed project, photo
Panel insert in over-sized mural decor
As the centrepiece of this resolutely purist stairwell, the DAHLIA panel diffuses ethereal light.
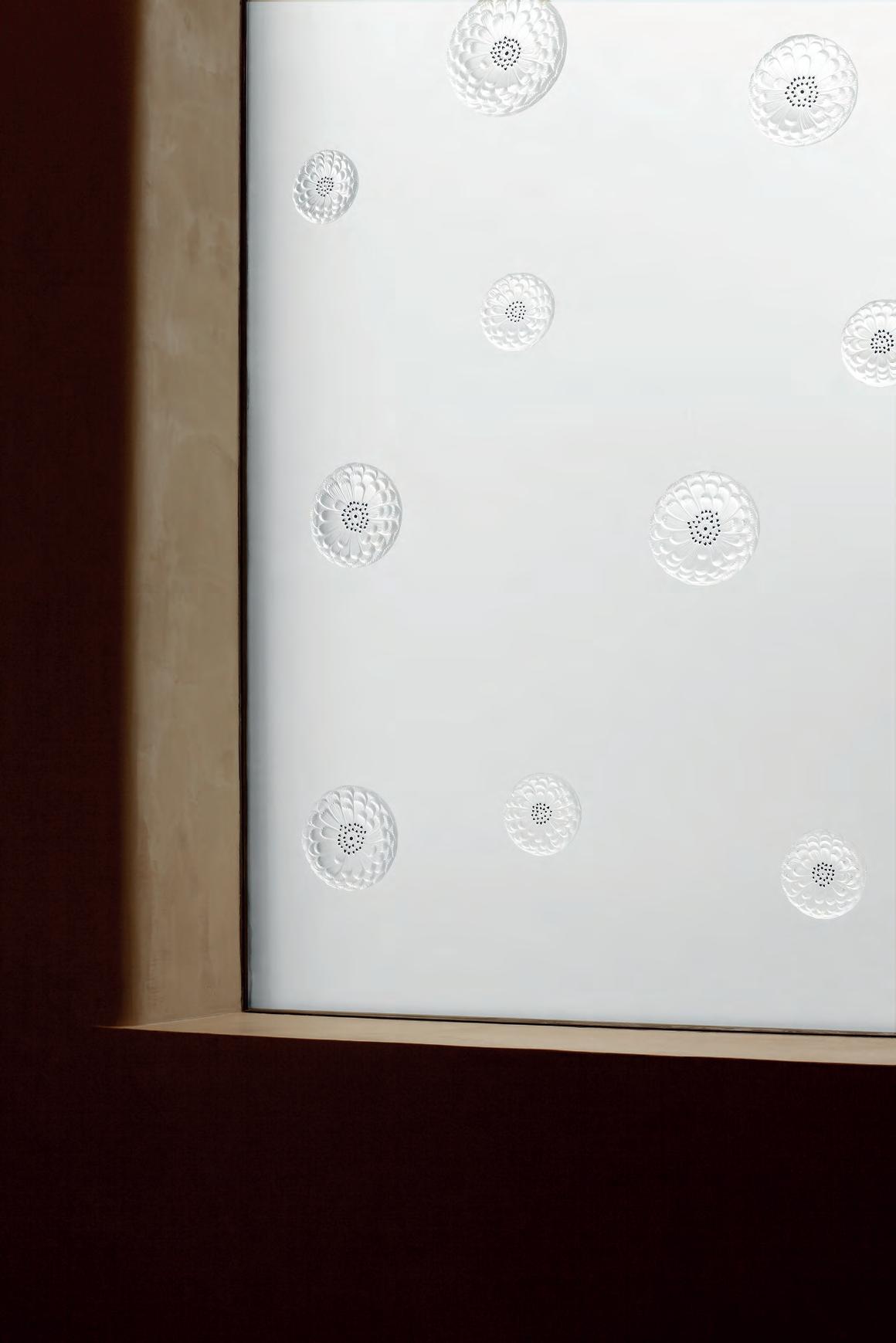
BESPOKE CREATIONS
DAHLIA satin finished and mirrored space panel : Bespoke format 3000 x 860 x 15 mm
Tempered glass
DAHLIA satin finished & mirrored panel, detail, photo DAHLIA space
panel,
860 3000 Face view
Dahlia panel satin mirror
Rebate Side
Wall
view
DAHLIA PANEL
suggested as a luminous feature of mural décor, sizes in mm
Technical fixture and lighting not provided
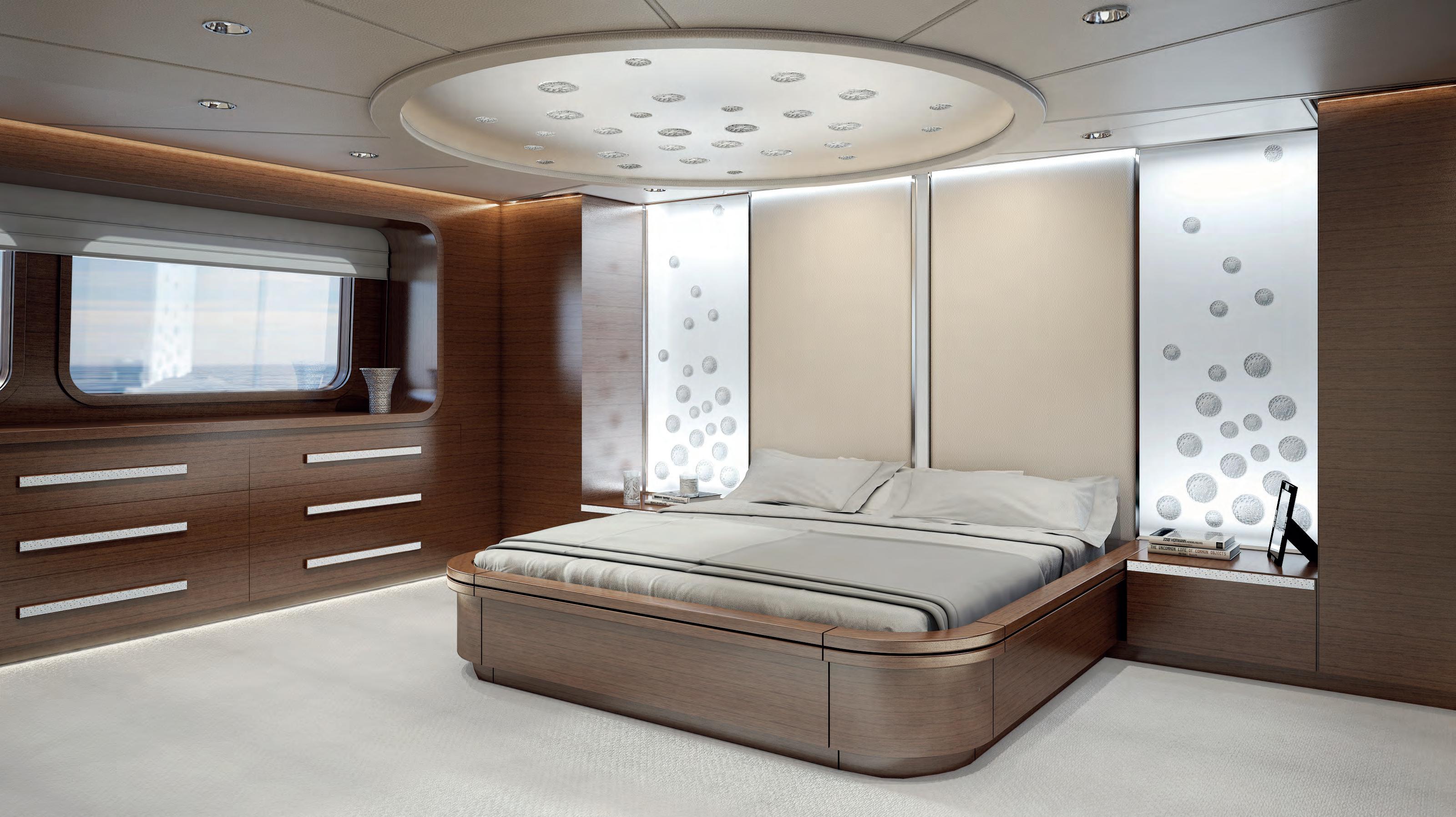
SKYLIGHT AND LUMINOUS WALLS - private yacht, dream project, 3D image © LALIQUE SA
Skylight and luminous walls
DAHLIA PANEL
Features of this bedroom cabin are DAHLIA panels fitted to luminous walls at the head of the bed and overhead, as a skylight. Relax or wake up according to the brightness and colour of the diffused light. The rest of the room is plain. Only the outlines of the furniture are picked out by the sparkle of an ASTER crystal, fitted as an inlay.
BESPOKE CREATIONS
DAHLIA satin finished space panel: Bespoke format 1750 x 900 x 12 mm
Tempered glass
Technical fixture and lighting not supplied
DAHLIA satin-finished space panel for the skylight: Bespoke format, diameter 1750 mm, thickness 12 mm
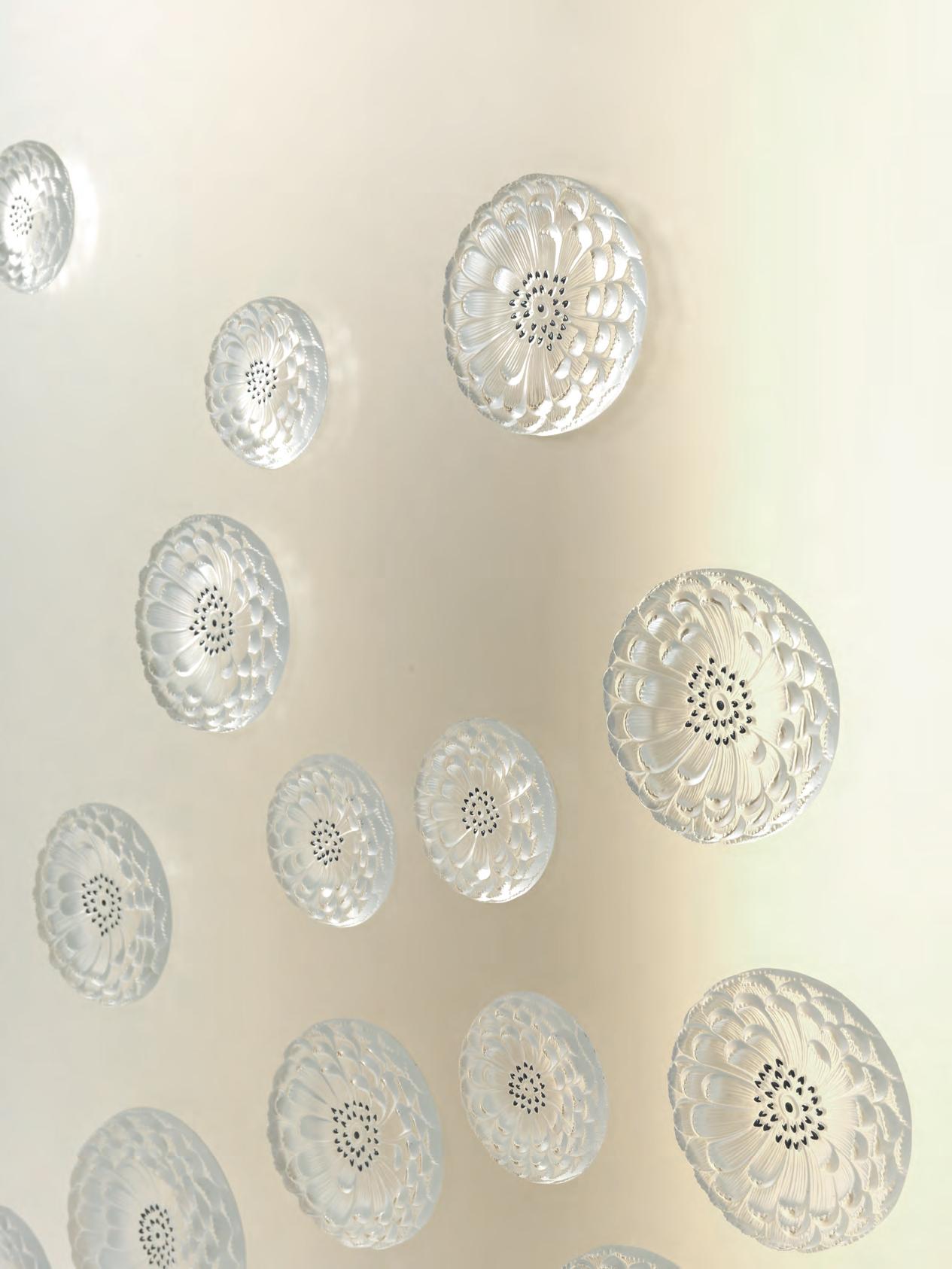
Tempered glass
Technical fixture and lighting not included
ASTER panels cut into strips for the drawer handles: Strip format 280 x 50 x 8 mm
1750 1750
Side view
Light source Dahlia panel satin Rebate
DAHLIA panel satin finished, detail, photo DAHLIA space panel, suggested feature of walls plus skylight, sizes in mm
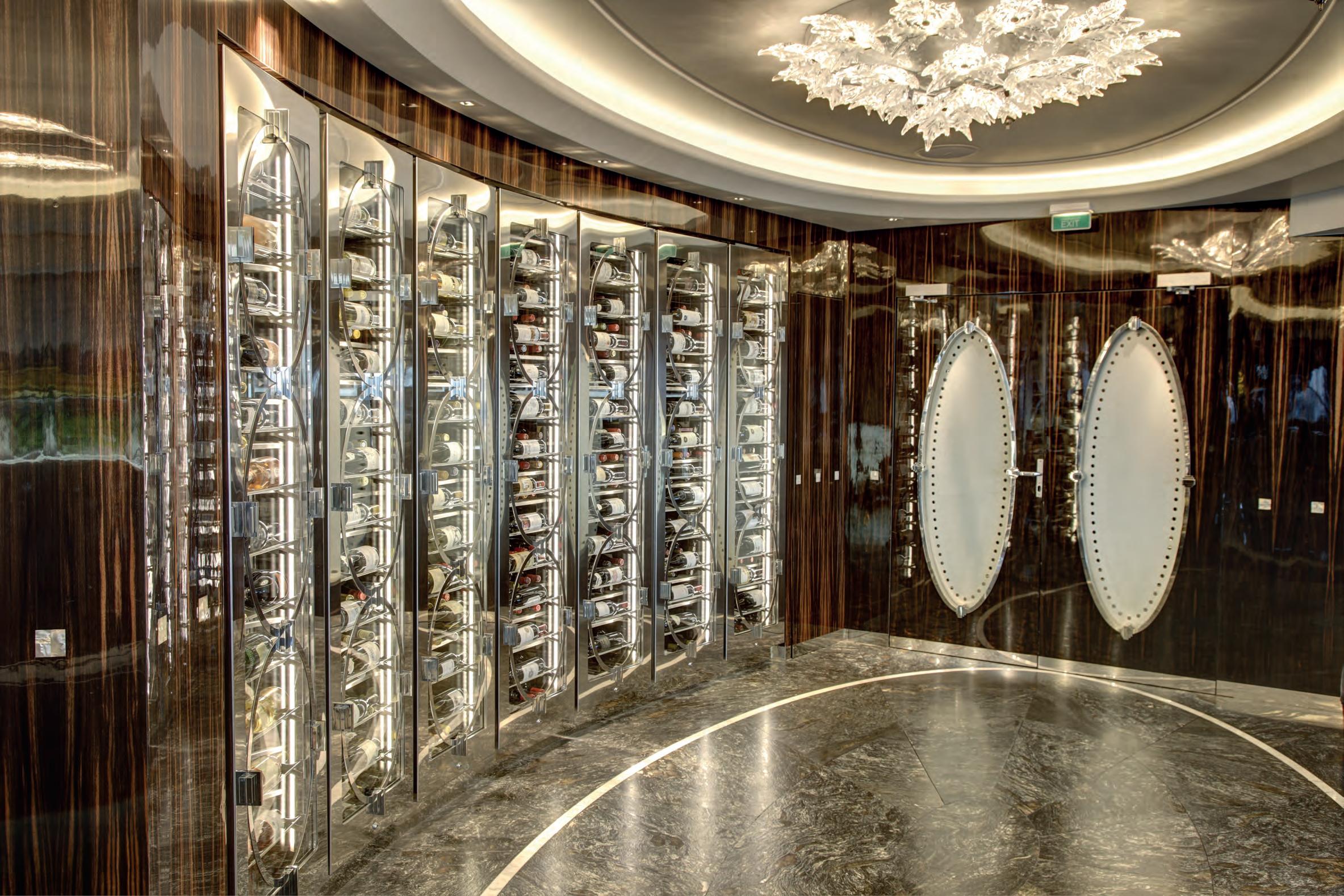
CEILING LIGHT DÔME - the World cruise ship, completed project, photo
Ceiling light Dôme
CHAMPS-ÉLYSÉES CRYSTAL LEAF
Aboard the cruise liner The World, the DÔME ceiling light, with its CHAMPS-ÉLYSÉES crystal leaves and inbuilt LED, lights the whole restaurant.
BESPOKE CREATIONS
DÔME ceiling light:
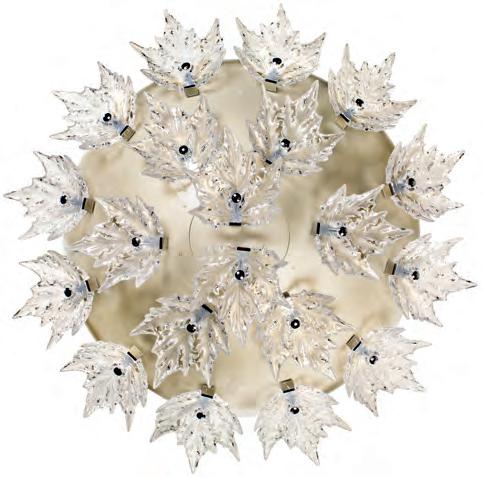
Diameter 1100 mm, height 450 mm
Crystal leaf with integrated LED
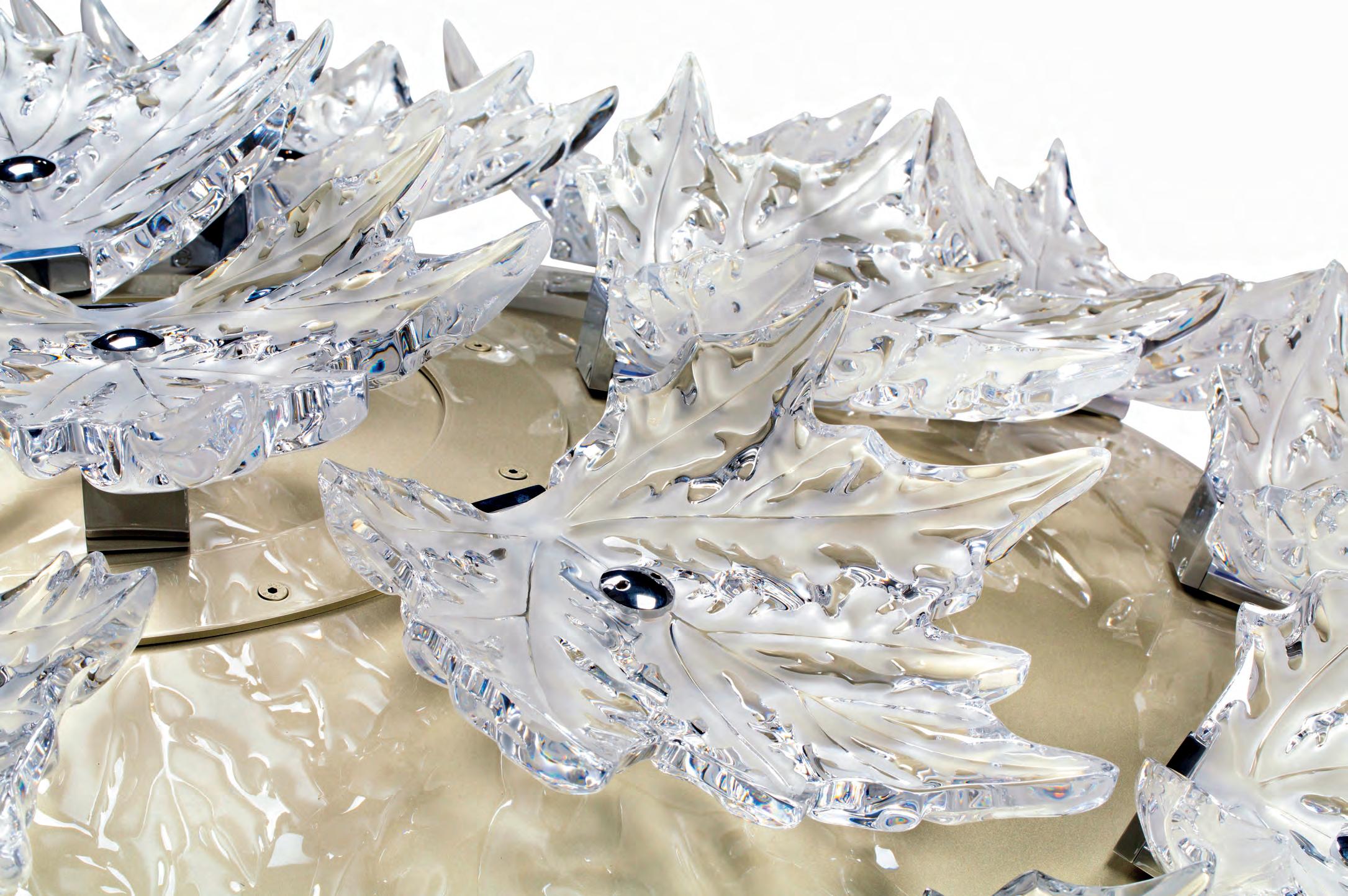
Brass attachments fix each piece of crystal to the steel dish structure
The steel dish structure is painted with metalized gold painting color
Ceiling system fixture developed specifically for the project
1100 450 Face view Light source ChampsÉlysées crystal Clamp Bottom view
CHAMPS-ÉLYSÉES leaf and inbuilt LED, detail, photo DÔME ceiling light, LED built in to centres of crystal leaves, sizes in mm

ORTHO CEILING LIGHT - the World cruise ship, completed project, photo
Ortho ceiling light
CHAMPS-ÉLYSÉES CRYSTAL LEAF
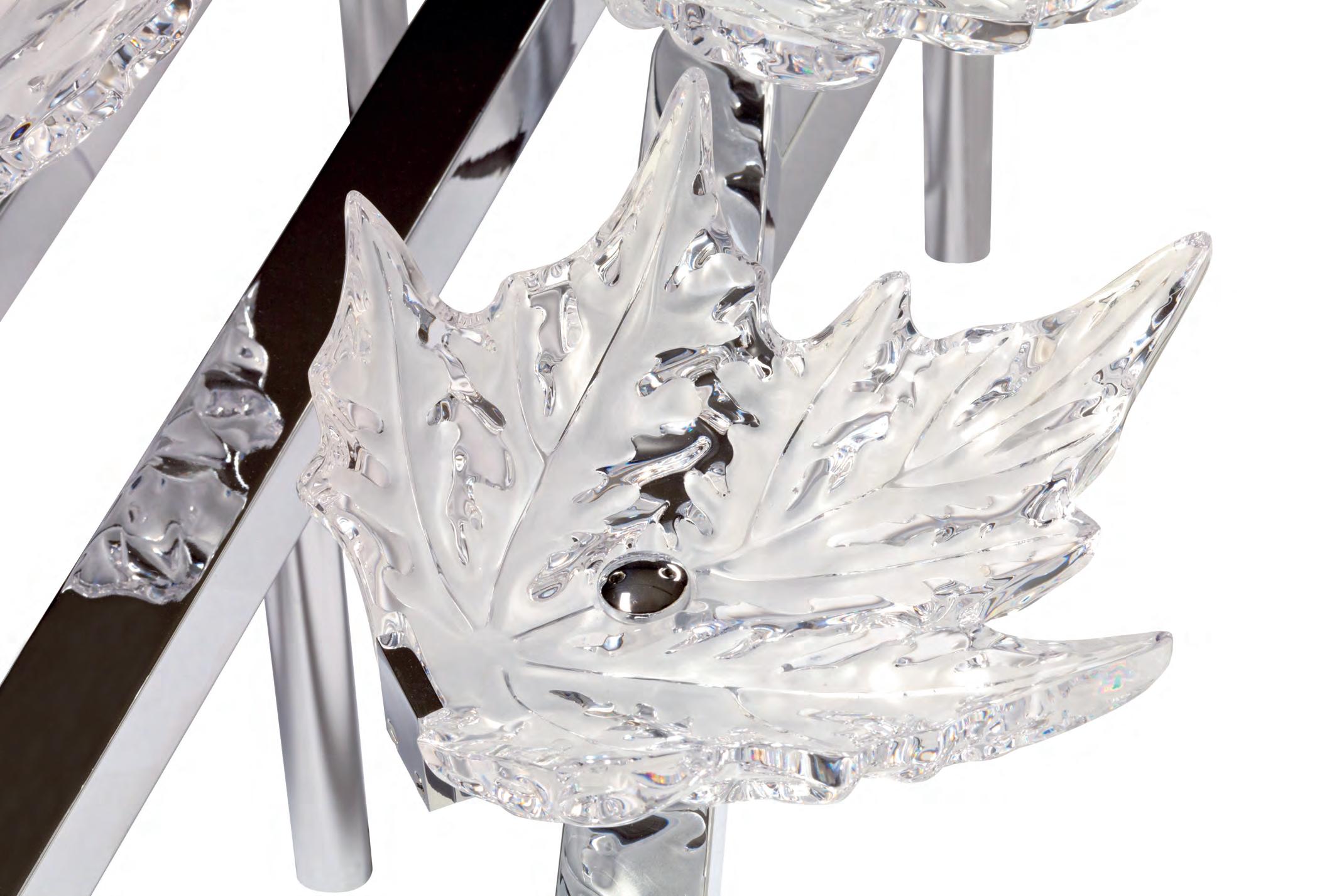
Aboard the cruise liner The World, the ORTHO ceiling light, with its CHAMPS-ÉLYSÉES crystal leaves and inbuilt LED, lights the whole restaurant.
BESPOKE CREATIONS
ORTHO ceiling light:
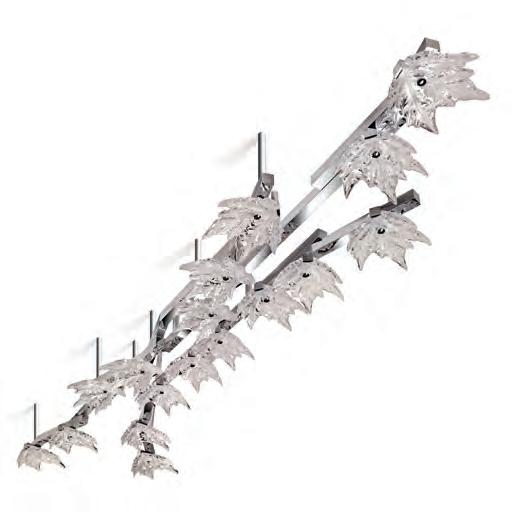
Format 3250 x 1020 mm, height 800 mm
Crystal leaf with integrated LED
Brass attachments fix each piece of crystal to the structural steelwork
Ceiling system fixture developed specifically for the project
3500 800 400
Face view Bottom view
Light source Champs Elysées crystal Clamp
CHAMPS-ÉLYSÉES leaf and inbuilt LED, detail, photo ORTHO ceiling light, LED built in to centres of crystal leaves, sizes in mm

CLOUD OF CLOVERS LIGHT
SCULPTURE - 6th Floor of the Mikimoto Boutique, Tokyo, completed project, photo
©Mikimoto
A cloud of CLOVERS for the Mikimoto Boutique

CRYSTAL CLOVERS LIGHT SCULPTURE
A new light sculpture was specially designed by LALIQUE INTERIOR DESIGN STUDIO for the new Mikimoto Boutique in Tokyo, Japan. Inspired by the clover, emblem of the famous jeweller, LALIQUE developed this unique chandelier made of 355 crystal CLOVERS and measuring 4m70 x 1m34, using traditional and advanced manufacturing techniques. Showcased at the 6th floor of the building, dedicated to the bridal collection, it reveals among its foliage several four-leaf CLOVERS, symbol of luck and happiness.
BESPOKE CREATIONS

Creation of new crystal sculptures in the shape of clovers, available in three sizes:

-Crystal CLOVER three leaves, large size, diameter 150 mm, with LED
-Crystal CLOVER three leaves, medium size, diameter 120 mm, with and without LED

-Crystal CLOVER four leaves, small size, diameter 50 mm, with and without LED


































Crystal CLOVERS mounted on chrome-plated metal stems, combined with a clover bouquet made of polished metal. Each stem is fixed on a white lacquered metal hull, suspended from the ceiling by cables.
Total installation dimensions: 4700 x 1340 x 560 mm













710 mm 160 3150 mm FACE VIEW 710 mm 160 400 SIDE VIEW
Mikimoto building, Ginza avenue in Tokyo
CLOUD OF CLOVERS light sculpture, detail, photo CLOUD OF CLOVERS, dimensions in mm
©Mikimoto
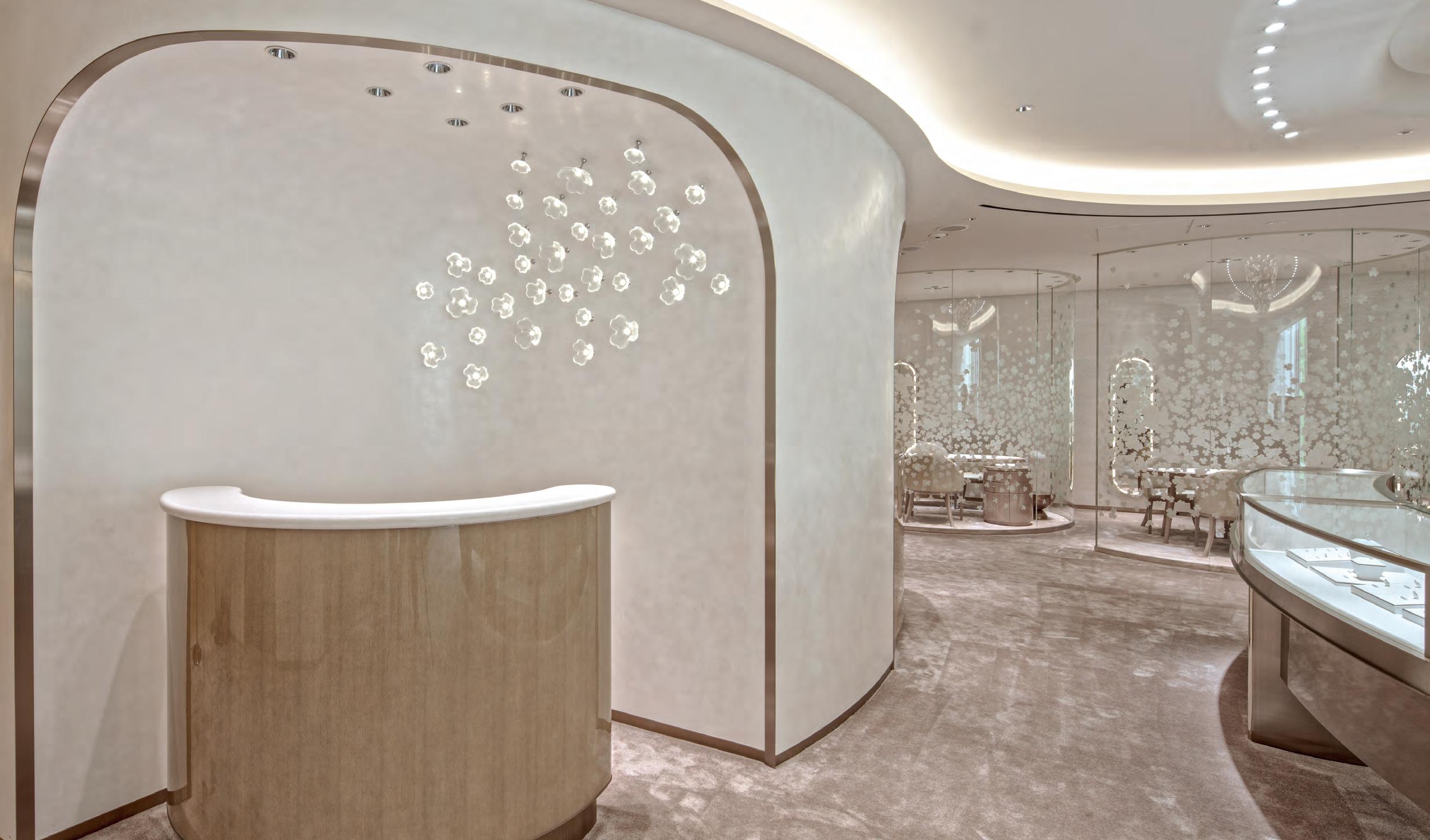
CLOVERS WALL
SCONCES - 6th Floor of the Mikimoto Boutique, Tokyo, completed project, photo
©Mikimoto
CLOVERS wall sconces for the Mikimoto Boutique
These crystal CLOVERS wall sconces were specially created by LALIQUE INTERIOR DESIGN STUDIO for the new Mikimoto Boutique in Tokyo, Japan. Inspired by the clover, emblem of the famous jeweller, LALIQUE developed this set of crystal CLOVERS to adorn the entrance of the 6th floor of the building, dedicated to the bridal collection. Positioned in front of the CLOUD OF CLOVERS light sculpture, these wall sconces spread on the wall like a constellation.

BESPOKE CREATIONS

Creation of new crystal wall sconces in the shape of clovers, available in three sizes:

- Crystal CLOVER three leaves, large size, diameter 150 mm, with LED
- Crystal CLOVER three leaves, medium size, diameter 120 mm, with and without LED














- Crystal CLOVER four leaves, small size, diameter 50 mm, with and without LED




















Crystal CLOVERS mounted on chromed metal stems, randomly arranged on the wall. Total installation dimensions: 1500 x 1000 mm
 6th Floor of the Mikimoto Boutique
6th Floor of the Mikimoto Boutique
CLOVERS wall sconces, detail, photo 1500 1000 FACE VIEW SIDE VIEW
CLOVERS
wall sconces, dimensions in mm
CRYSTAL CLOVERS WALL SCONCES
©Mikimoto

A CEILING OF LIGHTED LEAVES
- Hotel Restaurant Château Lafaurie-Peyraguey, Bommes, completed project, photo
©AgiSimoes&RetoGuntli
Ceiling
of
crystal
leaves for the Château Lafaurie-Peyraguey

CHAMPS-ÉLYSÉES LEAVES
At the Château Lafaurie-Peyraguey, heading through reception into the main building, which dates from the 17th century, you first enter a subdued and cosy room. This is followed by a modern extension, based on an original concept and design by Mario Botta, that fits perfectly within the peaceful setting of the vineyard.
Echoing the surrounding nature and Semillon vineyards, the ceiling of the gourmet restaurant is adorned with two spectacular ceiling lights (about 5 meters for one and 6 meters for the other), composed of more than a hundred CHAMPS-ÉLYSÉES leaves, an iconic motif of Lalique, in gleaming gold crystal.
BESPOKE CREATION IN THE VERANDA
Ogive of CHAMPS-ÉLYSÉES leaves mounted on satin gold metal rods:
-54 leaves in Lafaurie-Peyraguey luster crystal
-Mounting part and rods in satin gold metal
Aluminum plate fixture tinted in white
Dimensions: 1240 mm (W) x 5480 mm (W) x 123 mm (H)
BESPOKE CREATION IN THE RESTAURANT
Ogive of leaves CHAMPS-ÉLYSÉES mounted on rods in satin gold metal:
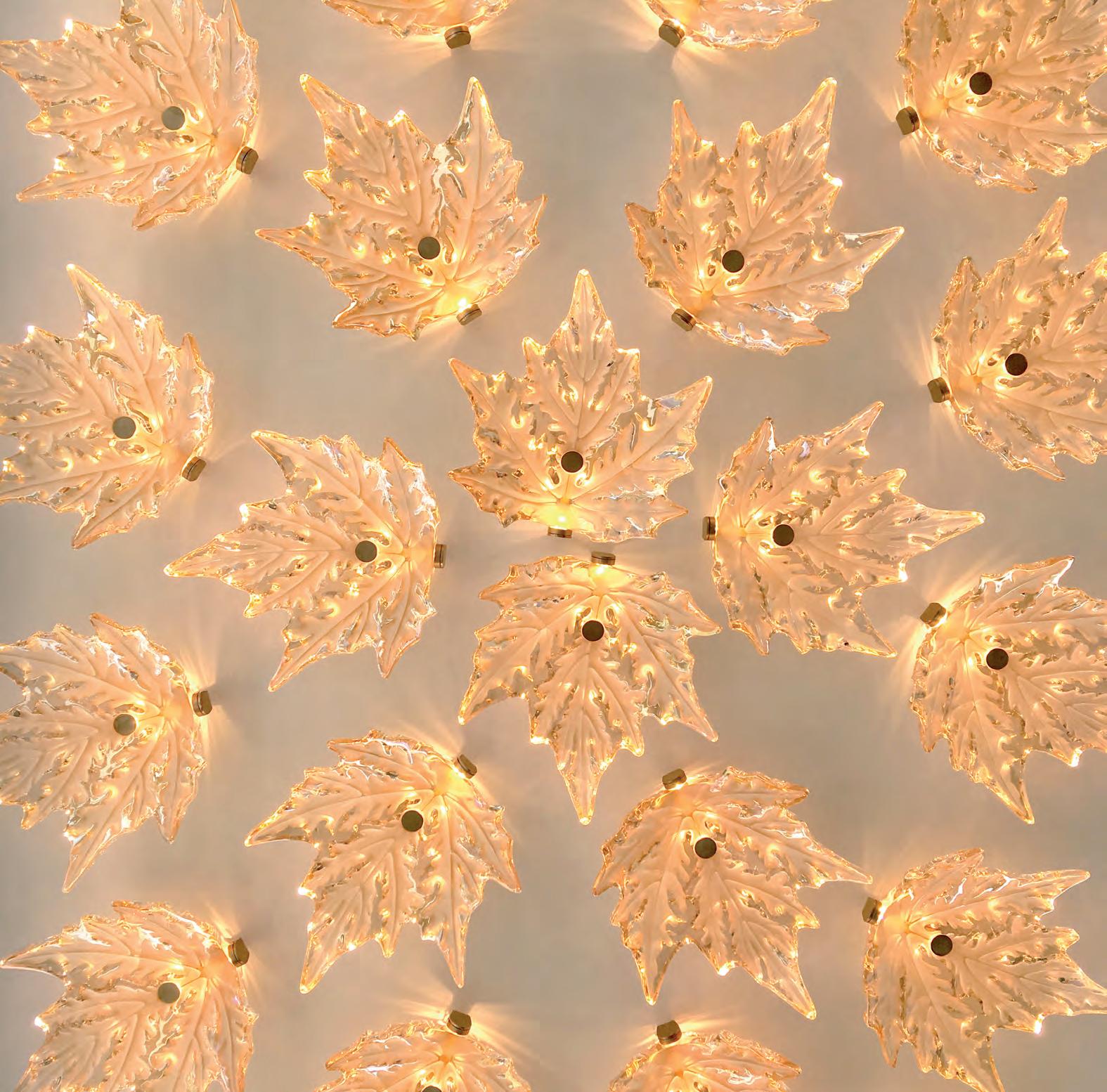
-52 leaves in Lafaurie-Peyraguey luster crystal
-Mounting part and rods in satin gold metal
Aluminum plate fixture tinted in white
Dimensions: 1240 mm (W) x 6698 mm (W) x 123 mm (H)
5448
Electrical connections + nut
Attachment spoon
Champs-Élysées crystal leaf
Château Lafaurie-Peyraguey
CHAMPS-ÉLYSÉES crystal leaves, detail, photo CEILING LIGHT IN CHAMPS�ÉLYSÉES CRYSTAL LEAVES, size in mm
©
LALIQUE SA

A LUMINOUS WALL COMPOSITION -
project, photo
Lalique boutique in Monte-Carlo, completed
©Yvan Grubski
A luminous wall composition
A LUMINOUS WALL COMPOSITION
Between sea and sky, the new Lalique boutique in Monaco showcases beautiful materials and a perfect staging. The LAURIERS wall composition highlights the lounge area with its golden reflections.
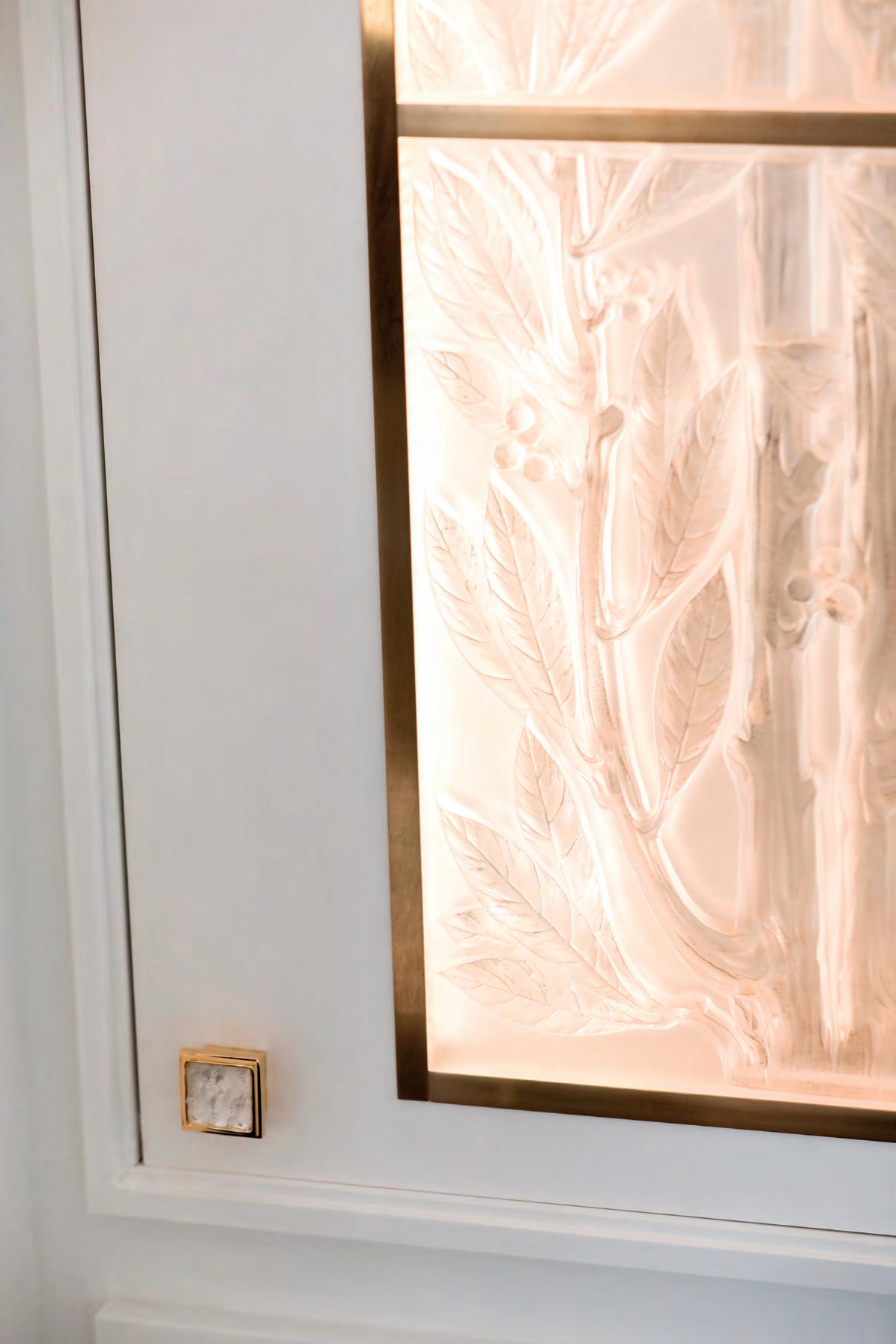
ELEMENTS FROM CATALOGUE
ORGUE chandelier, 2 tiers, gilded PERLES D'EAU coffee table
Lalique Maison furniture and lamps
Decorative objects
LAURIERS panels, detail, photo
LAURIERS PANELS IN A LIGHTED MOUNTING, sizes in mm
1335 396 LAURIERS (A, B, D) gold luster decorative panels, set in a satin gilded mounting, LED lighted

A COMPOSITION OF
SÉVILLE CHANDELIERS � Marina Cruise ship, completed project, photo
A composition of Séville chandeliers
In the central hall of the Marina Cruise liner, nine SÉVILLE chandeliers are assembled into a luminous composition. The hoops fixing them to the ceiling allow the lights to swing in harmony with the motion of the ship, without colliding.
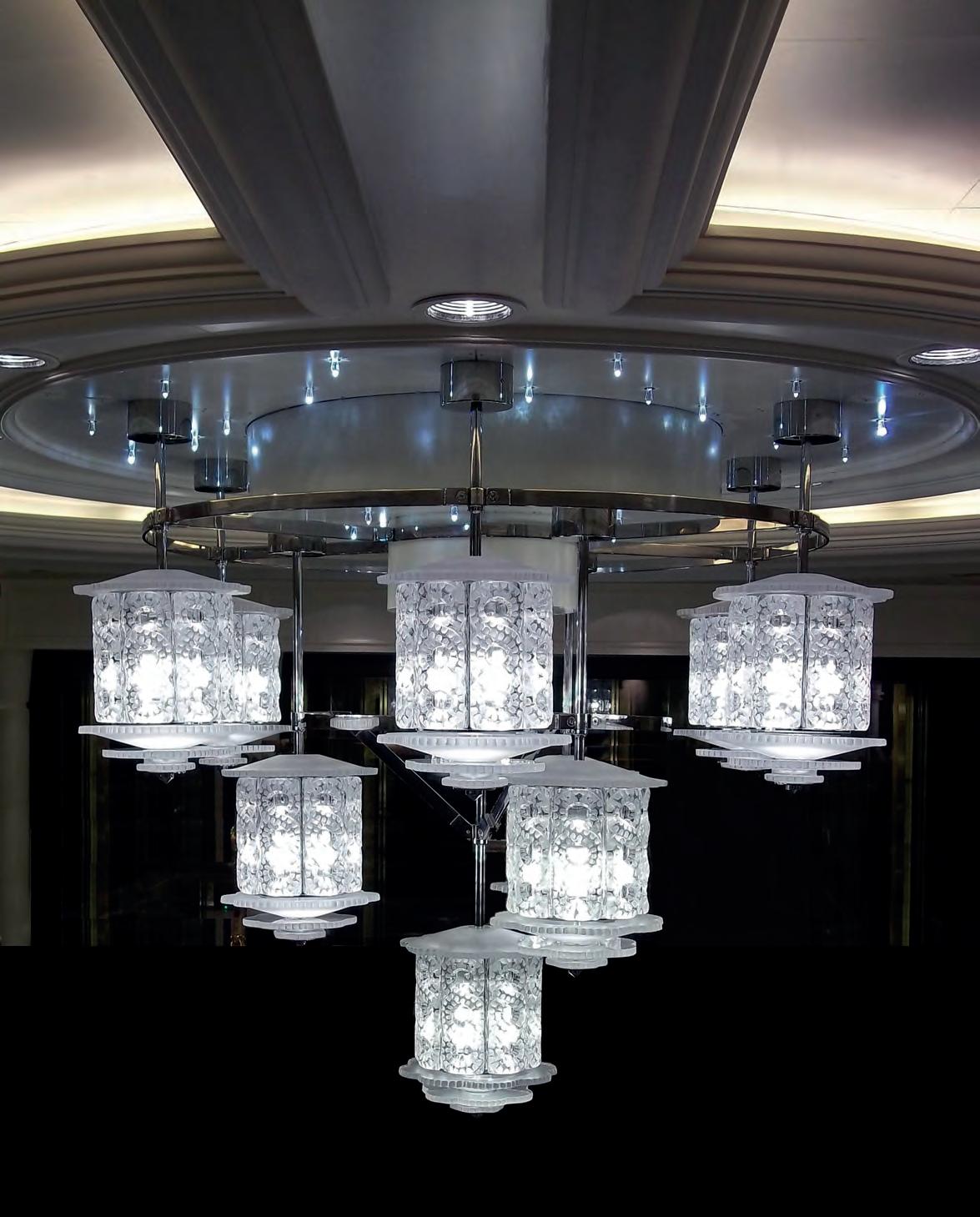
BESPOKE CREATIONS
Composition of nine SÉVILLE GM chandeliers: Diameter 3000 mm
On a shared double bearing structure specifically developed
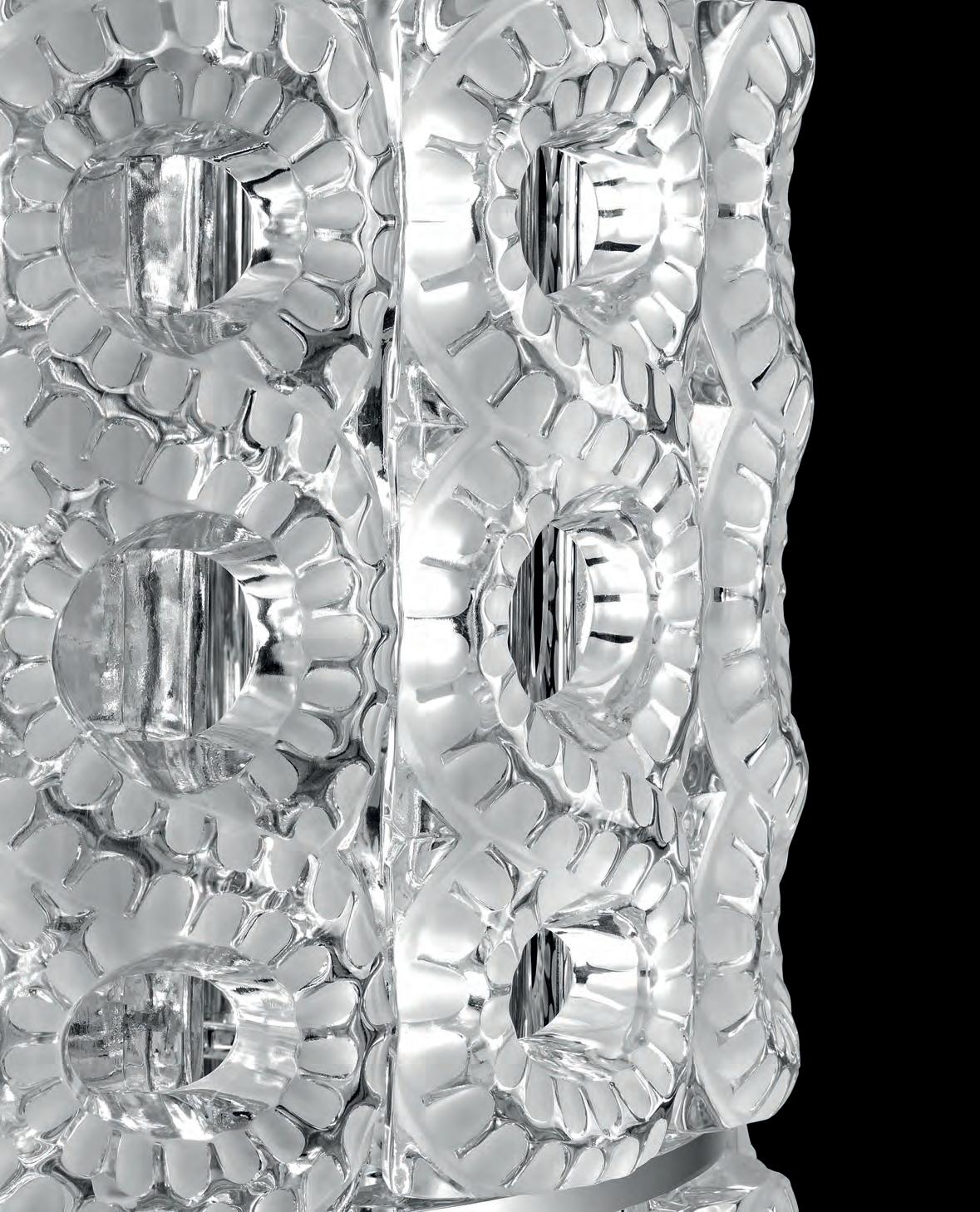 SÉVILLE crystal, detail, photo Set of SÉVILLE chandeliers on a support adapted to the ship’s motion, photo
SÉVILLE crystal, detail, photo Set of SÉVILLE chandeliers on a support adapted to the ship’s motion, photo
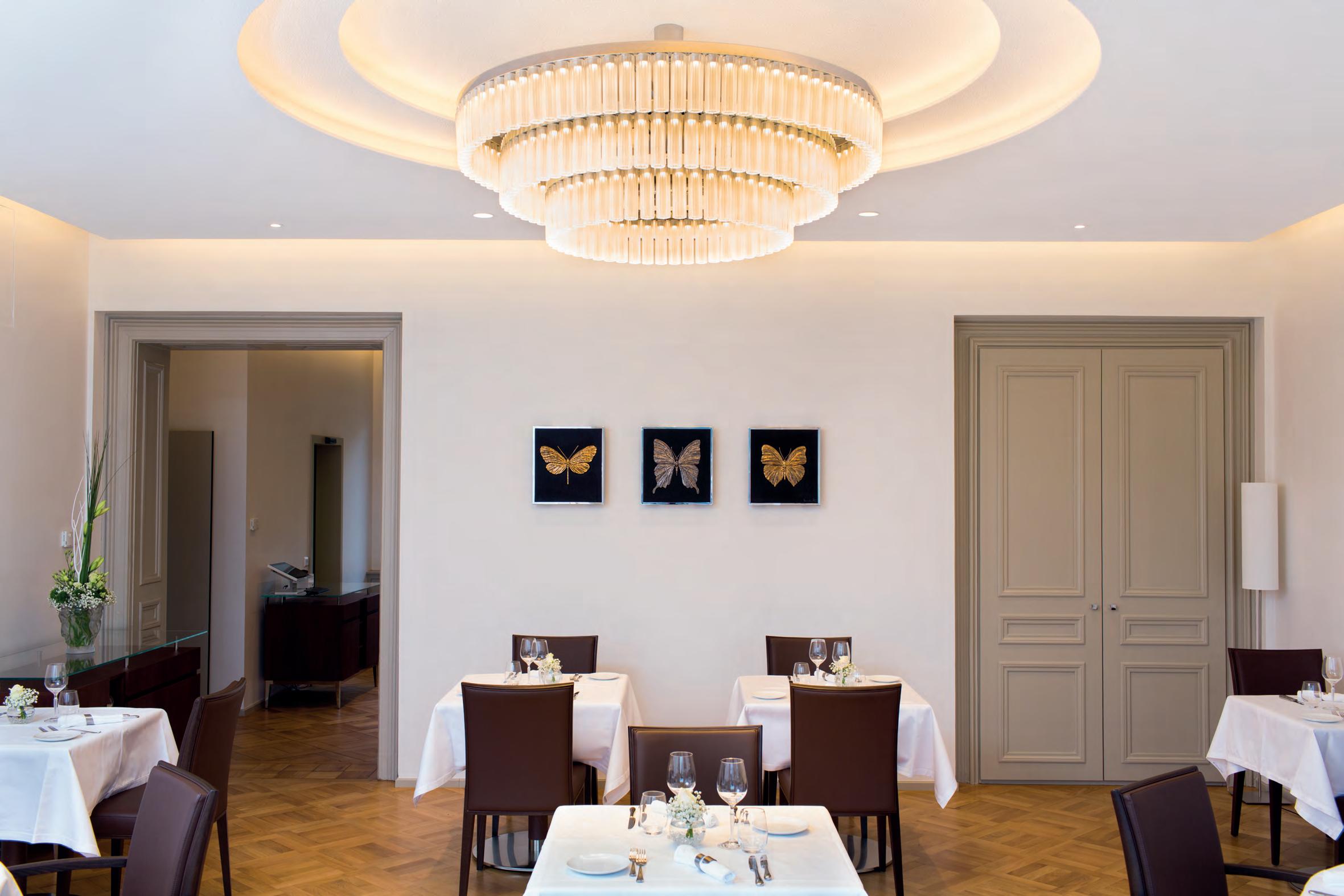
AN OVERSIZED ORGUE
CHANDELIER - restaurant Château Hochberg, Wingen-sur-Moder, completed creation, photo
©Karine Faby
An oversized Orgue chandelier for the restaurant Château Hochberg
ORGUE CHANDELIER

Château Hochberg, originally named Château Teutsch after the family that had it built, is located on the site of the former Hochberg glassworks, which closed down in 1868, at Wingen-sur-Moder in Alsace. It passed through the hands of various owners and was classified as a historic building in 1996. In 2014, it was bought by Silvio Denz, Chairman and CEO of LALIQUE. This manor house, which is closely linked with the traditions and savoir-faire of glassmaking, which are at the origins of Maison LALIQUE, is undergoing a renaissance, being an elegant hotel and a modern bistro with a high quality creative cuisine. LALIQUE developed various bespoke products that fit perfectly in the architecture and the art de vivre of this manor house. The models presented below are bespoke ORGUE chandeliers, variations of the collection of the same name which appears in the LALIQUE catalogue. Their difference lies in their grand size with a maximum diameter of 1400 mm and the ability to choose the number of rows of crystal: from two to five maximum.
BESPOKE CREATIONS
Bespoke ORGUE chandelier, 3 tiers Diameters of the tiers: 1400 mm, 1100 mm, 800 mm
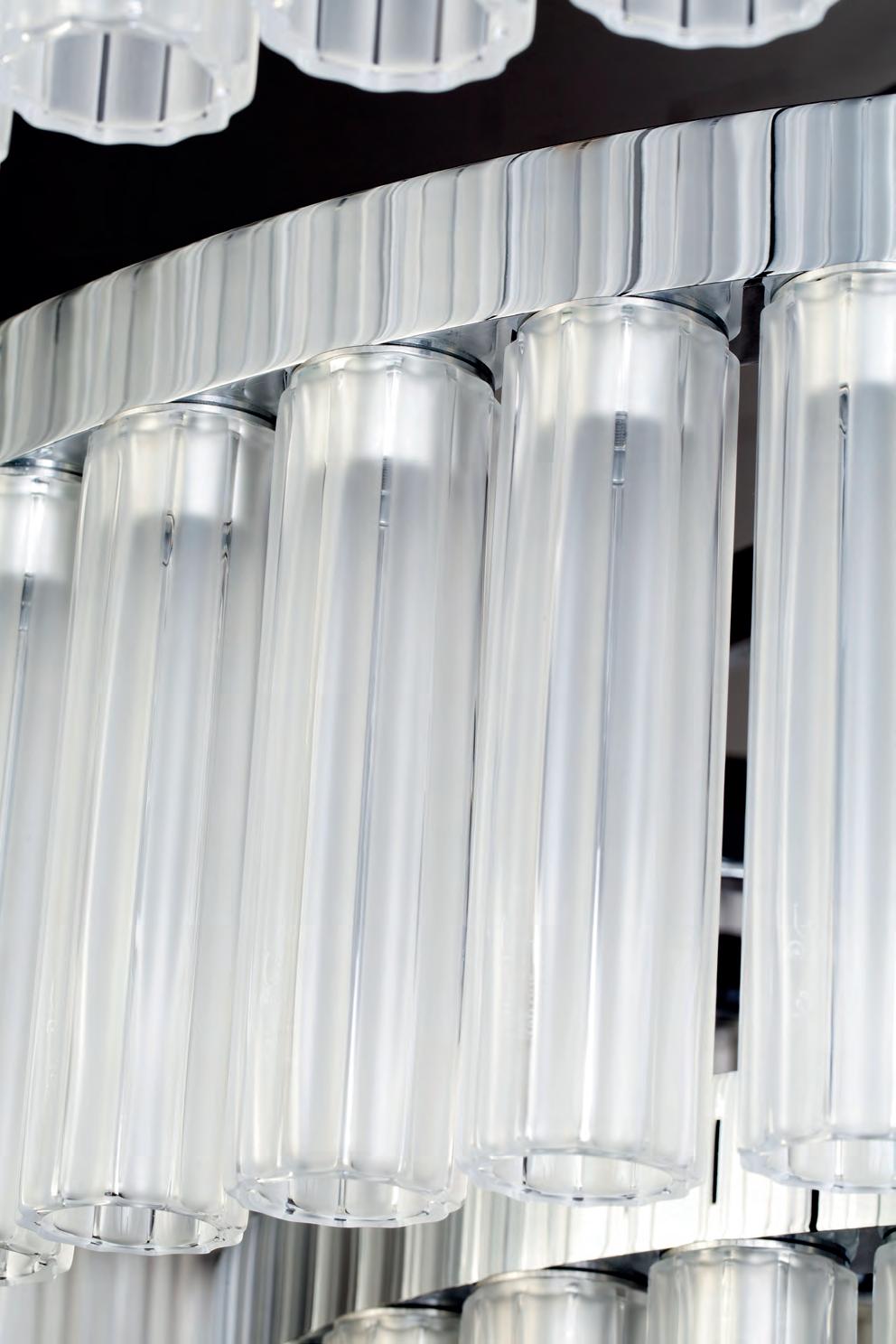 Bespoke 3 tiers ORGUE chandelier, detail, photo
ORGUE chandeliers, example of bespoke models, sizes in mm
Bespoke 3 tiers ORGUE chandelier, detail, photo
ORGUE chandeliers, example of bespoke models, sizes in mm
1400 1100 800 1400 1100 1400 1100 800 500 200 Lustre Orgue 5 rangs sur-mesure Lustre Orgue 3 rangs sur-mesure Lustre Orgue 2 rangs sur-mesure around 760 DROP TBD DROP TBD DROP TBD around 500 around 340
ORGUE chandelier, 5 tiers, photo

A COLLECTION OF
LUMINAIRES
FOR THE CHÂTEAU LAFAURIE-PEYRAGUEY - library of the hotel, Bommes, France, completed project, photo
©AgiSimoes&RetoGuntli
A collection of luminaires for the Château Lafaurie-Peyraguey
CHAMPS-ÉLYSÉES CHANDELIERS AND WALL SCONCES, LAFAURIE-PEYRAGUEY LUSTER
The emblematic CHAMPS-ÉLYSÉES chandeliers and wall sconces are transformed with Lafaurie-Peyraguey luster crystal leaves set on a satin gilded metal mounting to illuminate the Château. Developed specifically for the place, this new shade pays tribute to the golden wine of Lafaurie-Peyraguey, whose iridescent colours range from straw yellow to amber, depending on the age of the vintage. The asymmetric 3 leaves wall sconce seems to swirl on the walls. This collection of luminaires embodies a fusion of worlds between the “gold” of Sauternes and the Lalique crystal.
BESPOKE CREATIONS
Range of CHAMPS-ÉLYSÉES chandeliers, Lafaurie-Peyraguey luster crystal:
-Crystal leaves with the special Lafaurie-Peyraguey luster, mounted on satin gilded metal
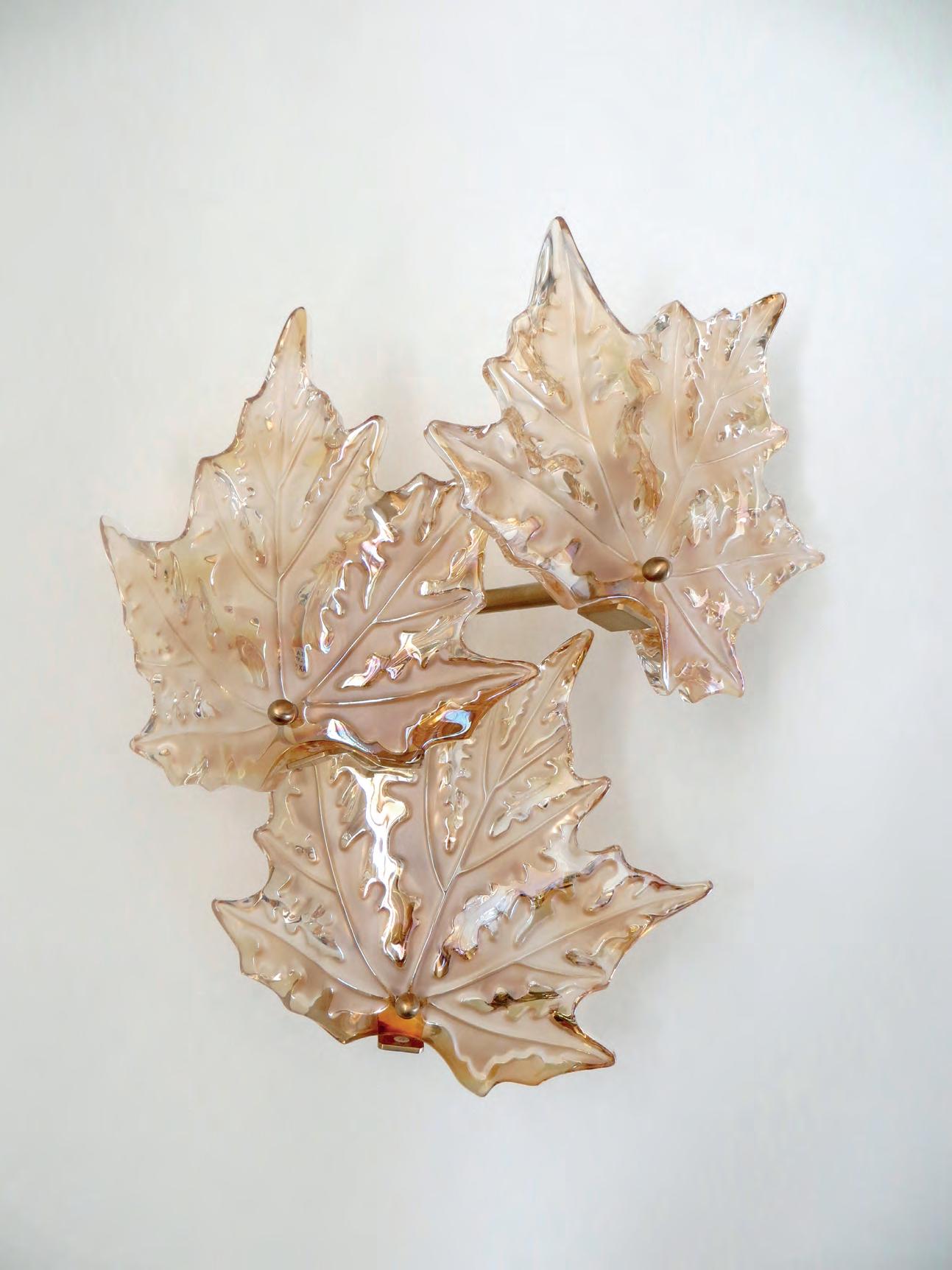
-The dimensions of the chandeliers are identical to those of the chandeliers in catalogue
-The chandelier at the entrance of the hotel is a special model, composed of 4 tiers
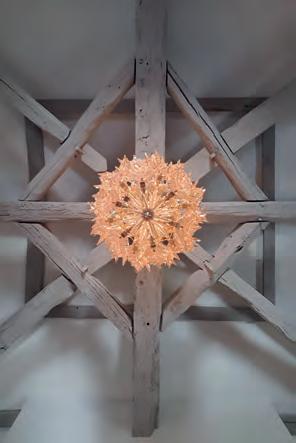
-Format of the CHAMPS-ÉLYSÉES 4 tiers chandelier: minimum drop 910 mm, diameter: 900mm
The CHAMPS-ÉLYSÉES 3 leaves wall sconce is a bespoke model, specifically developed for the Château.
CHAMPS-ÉLYSEES 6 tiers chandelier, Lafaurie-Peyraguey luster, room 12, bottom view
910 900 422 197 454 310
CHAMPS-ÉLYSÉES 3 leaves wall sconce, Lafaurie-Peyraguey luster, photo CHAMPS�ÉLYSÉES 4 TIERS CHANDELIER AND 3 LEAVES WALL SCONCE, LAFAURIE�PEYRAGUEY LUSTER, sizes in mm
© LALIQUE SA
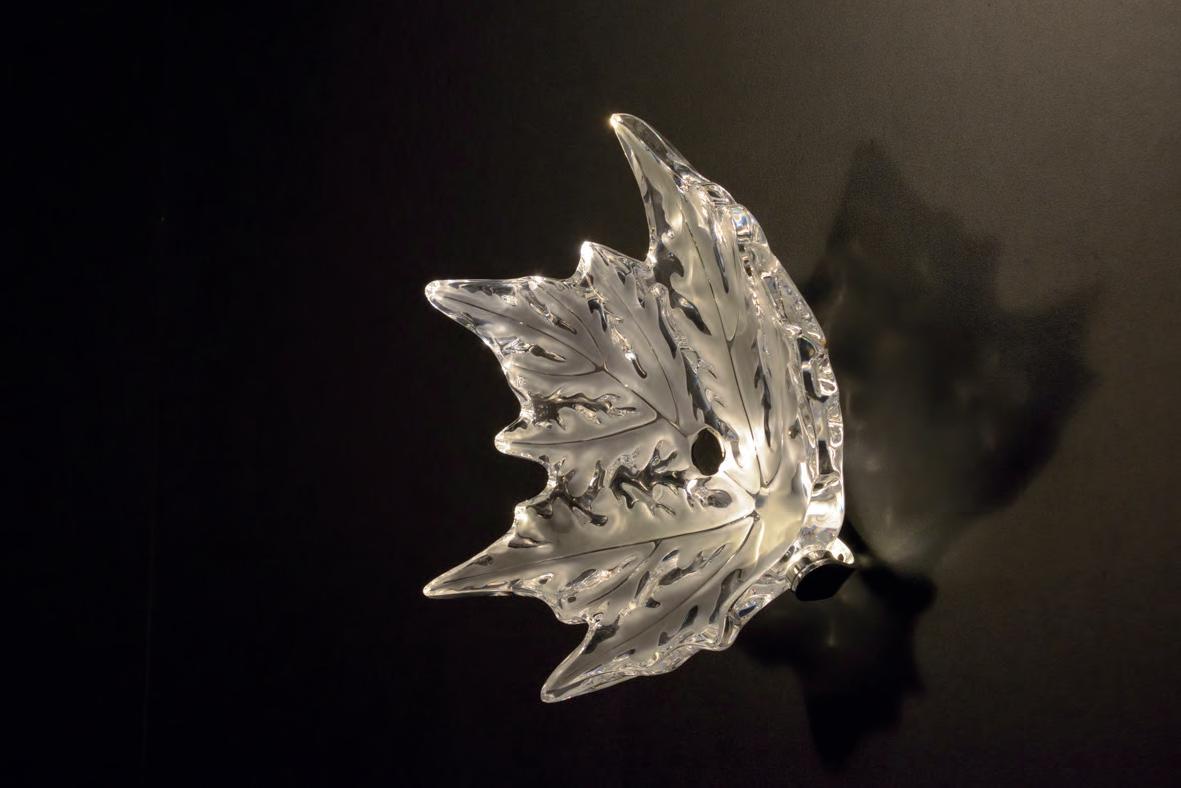

WALL OF
CHAMPS-ÉLYSÉES LEAVES and the HIRONDELLES chandeliers - Milan, photo
A wall of lighted leaves
CHAMPS-ÉLYSÉES LEAVES
The CHAMPS-ÉLYSÉES leaves are a�ached one by one to a wall or ceiling. Each leaf has an integrated LED. Each interior designer can then create their composi�on of leaves and thus personalize their space.
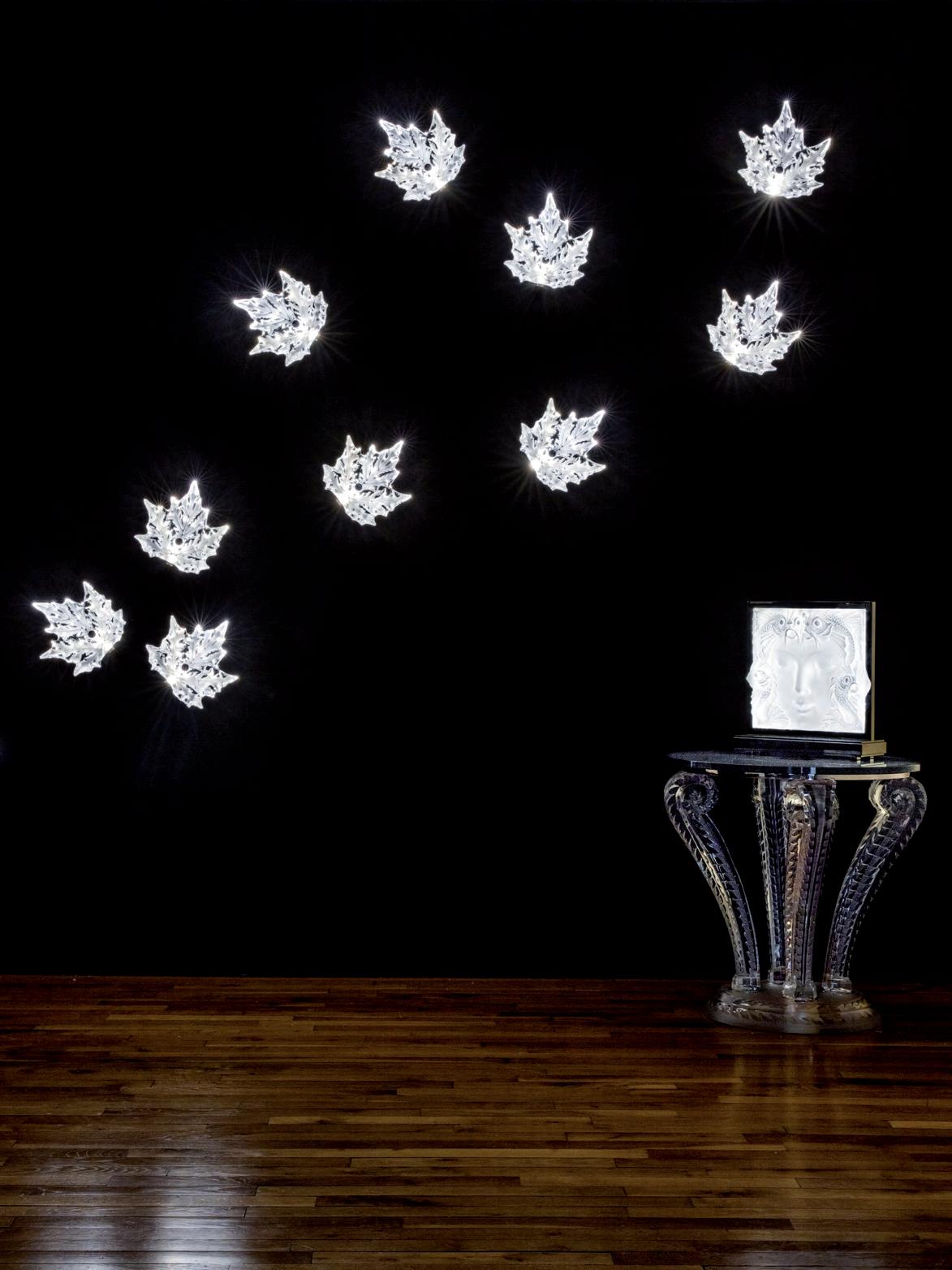
BESPOKE CREATION
Format: approximately 260x250 mm
Thickness of the rabbet and its support: approximately 125 mm.
Wall of CHAMPS-ÉLYSEES leaves – La Pagoda, Paris, completed projet, photo
CHAMPS�ÉLYSÉES LEAF, set composed on the wall
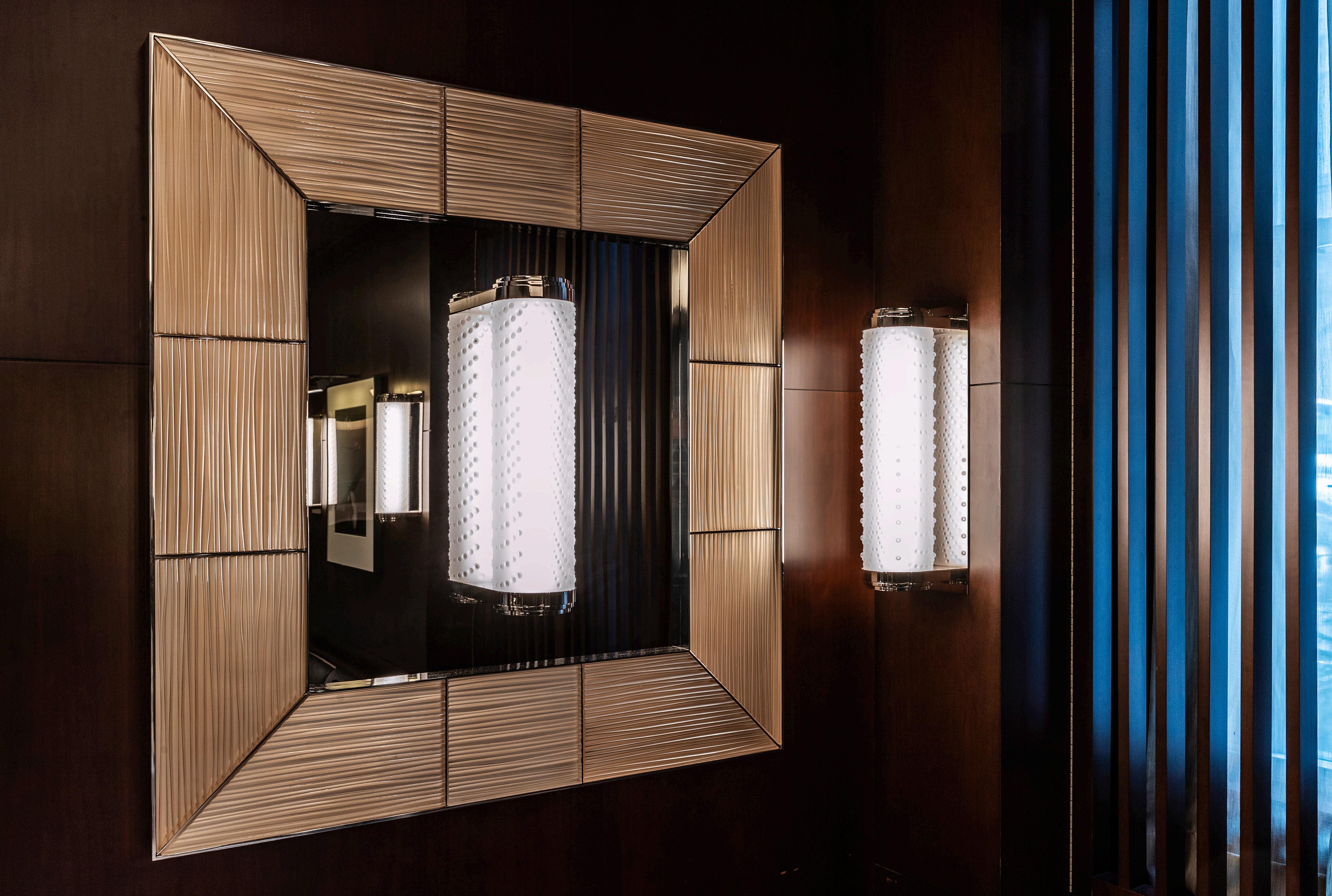
ART DECO WALL SCONCE – Restaurant in New-York, photo
Thomas Schauer ©
Art Déco Wall Sconce
COUTARD WALL SCONCE
Lalique and LIDS decorate Café Boulud, the New-York restaurant owned by Michelin star chef Daniel Boulud. Echoing the nearby Coutard Lanternes that feature around the restaurant, a range of similarly named wall sconces have been created especially for this project.
These lights are of a design that offers an art-déco styling whilst also being a contemporary fixture. The satin crystal cylinders and their characteristic polished droplets illuminate different areas throughout the restaurant.
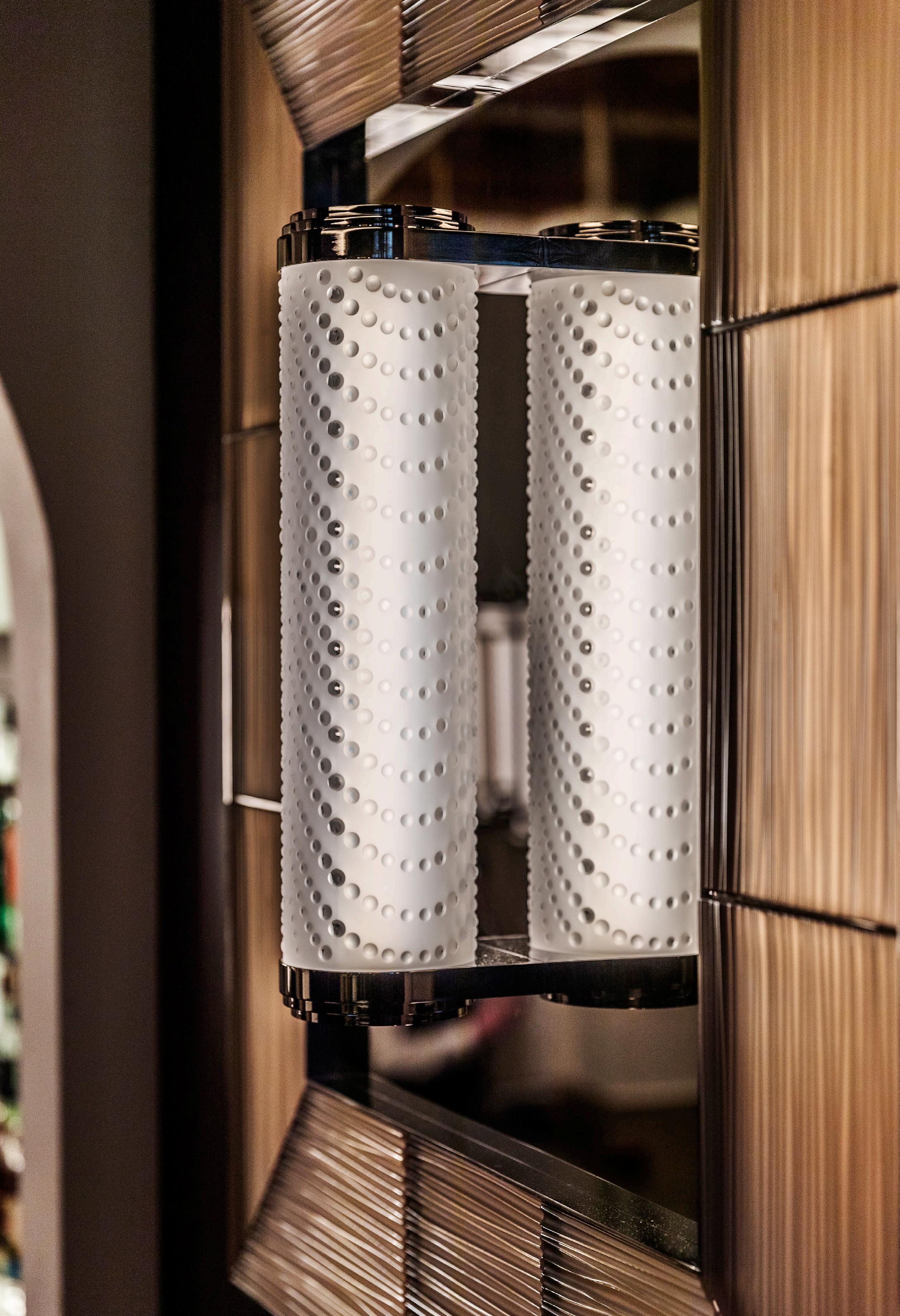
BESPOKE CREATION
Coutard wall sconces with integrated drivers
Dimensions : 516 x 125 x 188,5 mm










For this project there are 3 variations of Coutard sconce ; Direct mount with remote driver, Rear box with integrated driver, and backing plate with remote driver
 Thomas Schauer ©
COUTARD SCONCE, detail, photo
Thomas Schauer ©
COUTARD SCONCE, detail, photo
190 491 190 516 160 516
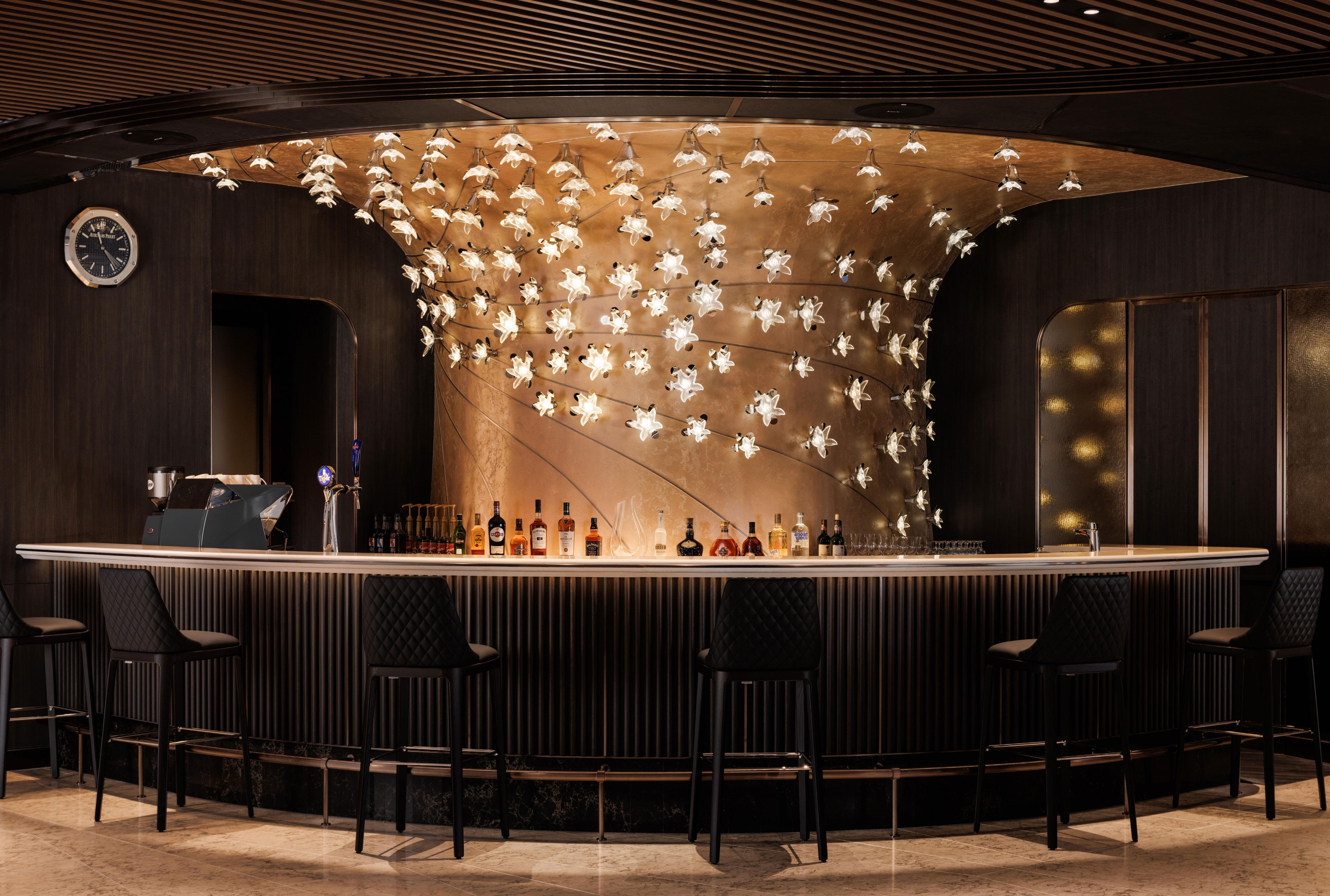 Marcus L Photography ©
CRYSTAL FLOWERS TAKINF FLIGHT – Bar with crystal flowers, SilverKris Lounge, Singapore Airlines, Singapore, photo
Marcus L Photography ©
CRYSTAL FLOWERS TAKINF FLIGHT – Bar with crystal flowers, SilverKris Lounge, Singapore Airlines, Singapore, photo
Cristal Flowers taking flight
A WALL OF INIVIDUALLY LIT CRYSTAL FLOWERS
LIDS created this project as part of the redesigned SilverKris lounge, for Singapore Airlines. The crystal flower which is at the heart of this collaboration is inspired by the « aquatic ginger », the emblematic flower of Singapore Airlines.
Following an affirmed creative process and multiple technical constraints lead to the creation of a distinct poetic expression around the lounge’s bar. 119 individual flowers are precisely placed onto the curved and arched 3D wall that raises towards the ceiling. These flowers respond to the shape of the unique wall by a fluctuating density according to the areas of the bar. Each flower is illuminated, the satin-polished finish of the crystal offering a subtle light to shine through and highlight the exquisite nature of each hand-crafted flower.
The overall lighting system allows for a varied intensity of output throughout the day, each visitor of the Lounge being welcoming display of delicate flowers that create a beautiful atmosphere. Behind the flowers we see refined metal trim that instruct the direction and flow the flowers as if taking flight.
BESPOKE CREATION
Creation of new crystal sculptures in the shape of flowers in 2 sizes, fixed on the wall:
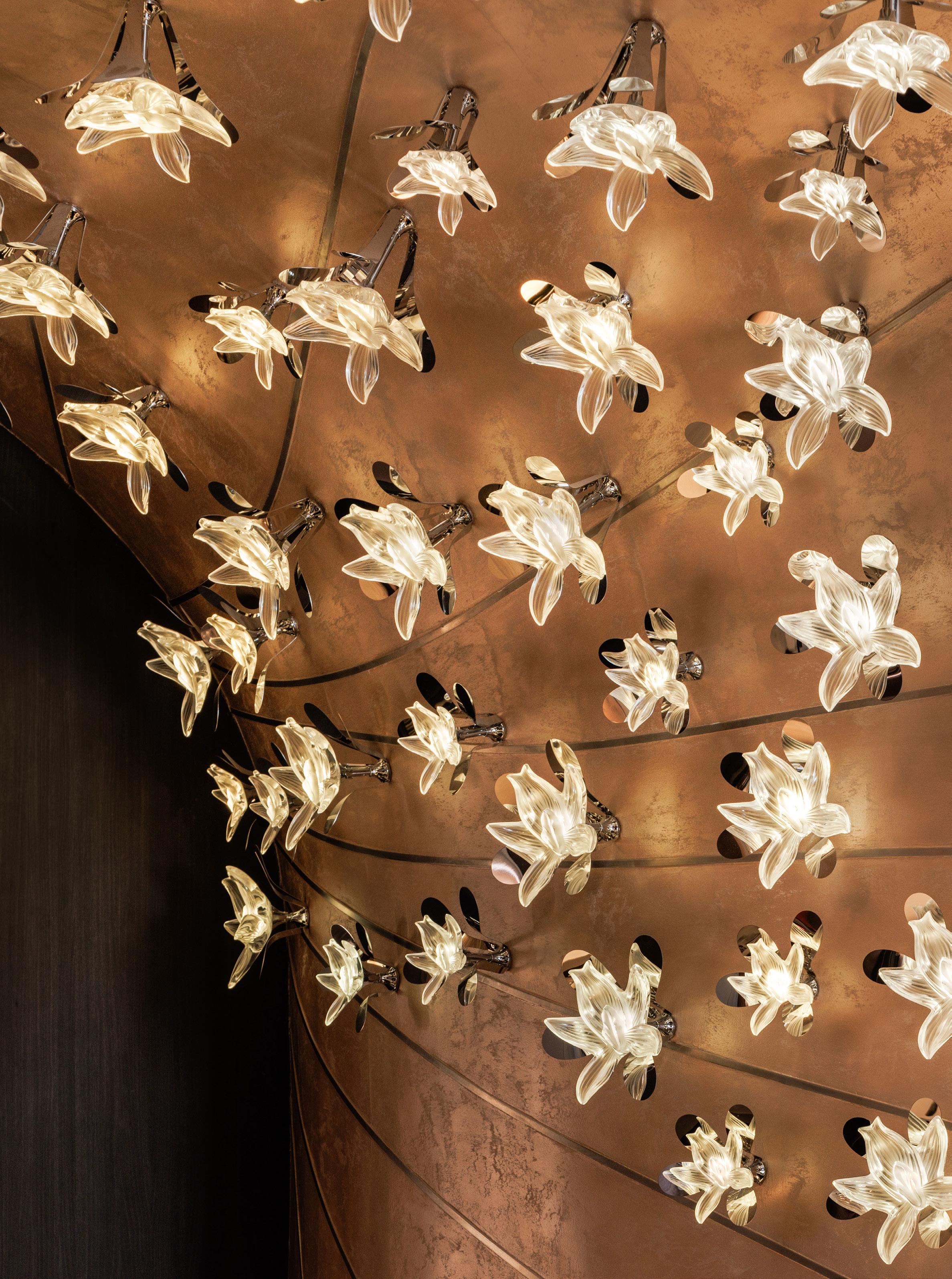
- Crystal flower with metal leaves large size, diameter 150 mm, qty: 55
- Crystal flower with metal leaves, small size, diameter 105 mm, qty: 64
Crystal flower mounted on chrome-plated metal stems, combined with metal polished leaves
Each stem is fixed to the wall.
Fiber optic inserted in each crystal flower. Approximate dimensions are 2000 mm in diameter by 400 mm in height.
Marcus L Photography ©
3200
Detailed view of the crystal flowers, photo Bar Elevation, dimensions in mm
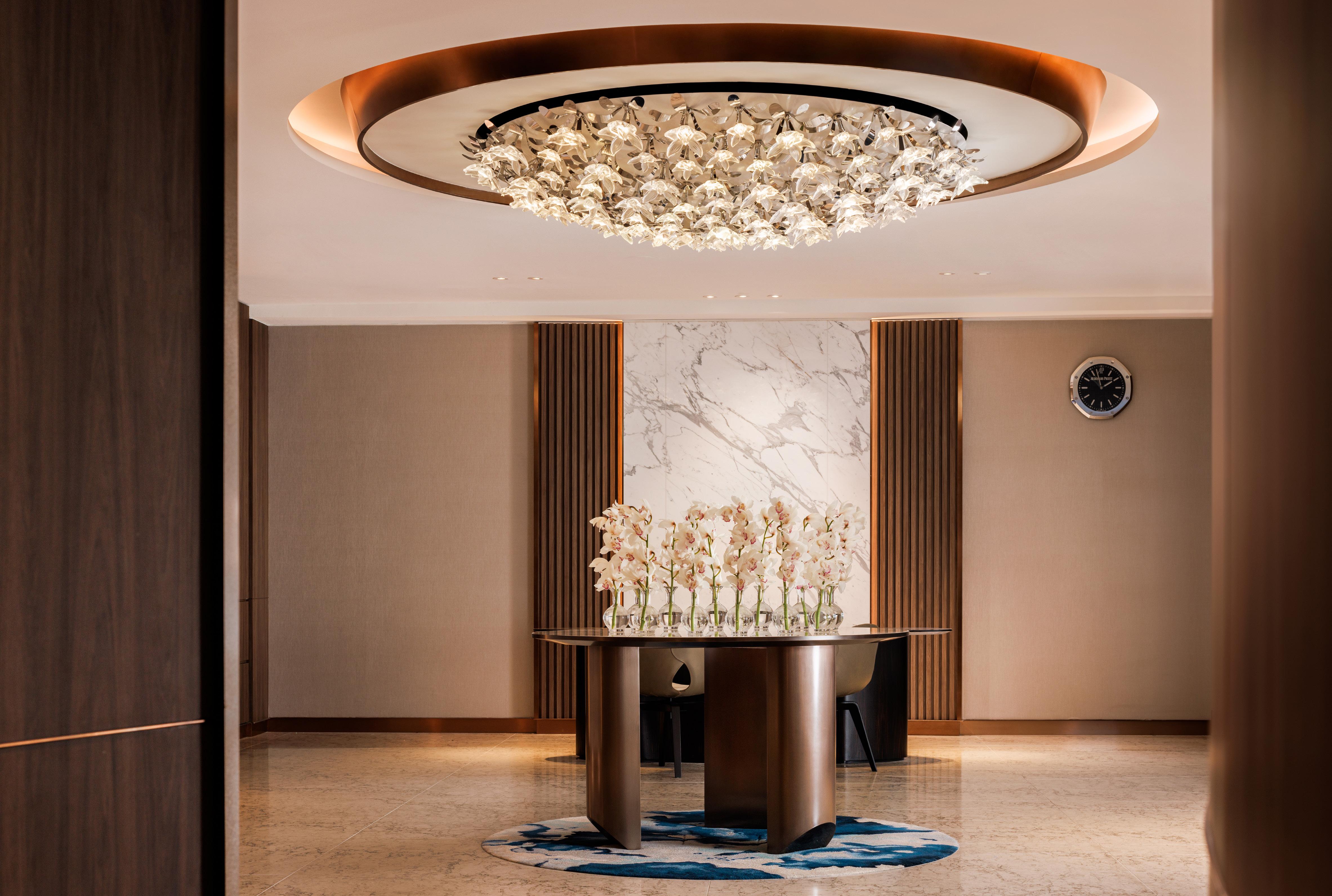
A BOUQUET
Marcus L Photography ©
OF CRYSTAL FLOWERS – Crystal dome, SilverKris Lounge, Singapore Airlines, Singapore, photo
A Bouquet of crystal flowers
DOME OF ILLUMINATED CRYSTAL
LIDS created this project as part of the redesigned SilverKris lounge, for Singapore Airlines first class area. A unique lighting installation designed as the center piece for this renewed space.
The crystal flower which forms this magnificent bouquet is drawn from the « aquatic ginger » flower, the emblematic flower of Singapore Airlines.
A total of 107 hand finished crystal flowers demonstrates Lalique’s famous satin-polished aesthetic. Each flower blossoming from their chrome finished metal leaves which capture delicate reflections from the illuminated flowers creating an illusion of a floating flower bed.
Visitors are welcomed by this fantastical display which features and ever changing atmosphere as each flowers lighting can vary throughout the day.
BESPOKE CREATION
Creation of new crystal sculptures in the shape of flowers in 2 sizes, fixed on a metal Dome:
- Crystal flower with metal leaves large size, diameter 150 mm, qty: 41
- Crystal flower with metal leaves, small size, diameter 105 mm, qty: 66
Crystal flower mounted on chrome-plated metal stems, combined with metal polished leaves


Each stem is fixed to the metal dome which is painted to a specific RAL color and suspended from a gantry inside the ceiling.
Fiber optic inserted in each crystal flower
© Close up view of the two sizes of crystal flowers, photo Elevation of Crystal Dome, dimensions in mm 2800 850 385 2220 580
Marcus
L Photography
 Cristina Coral ©
Cristina Coral ©
LIANES
CHAPS-ELYSEES – détail, photo
A cloud of leaves that float and spread into a space
LIANES FEUILLES CHAMPS-ELYSEES
Using the iconic pattern of the CHAMPS-ELYSEES leaf, Lalique Interior Design offers a bespoke lighting fixture which brings a gentle and delicate light to any area. Each Champs-Elysées leaf is individually lit at their center, and their placement and angle can vary depending on the environment; As a vine like chain of crystal falling down from the ceiling, or as a dense foliage across the length of a table.
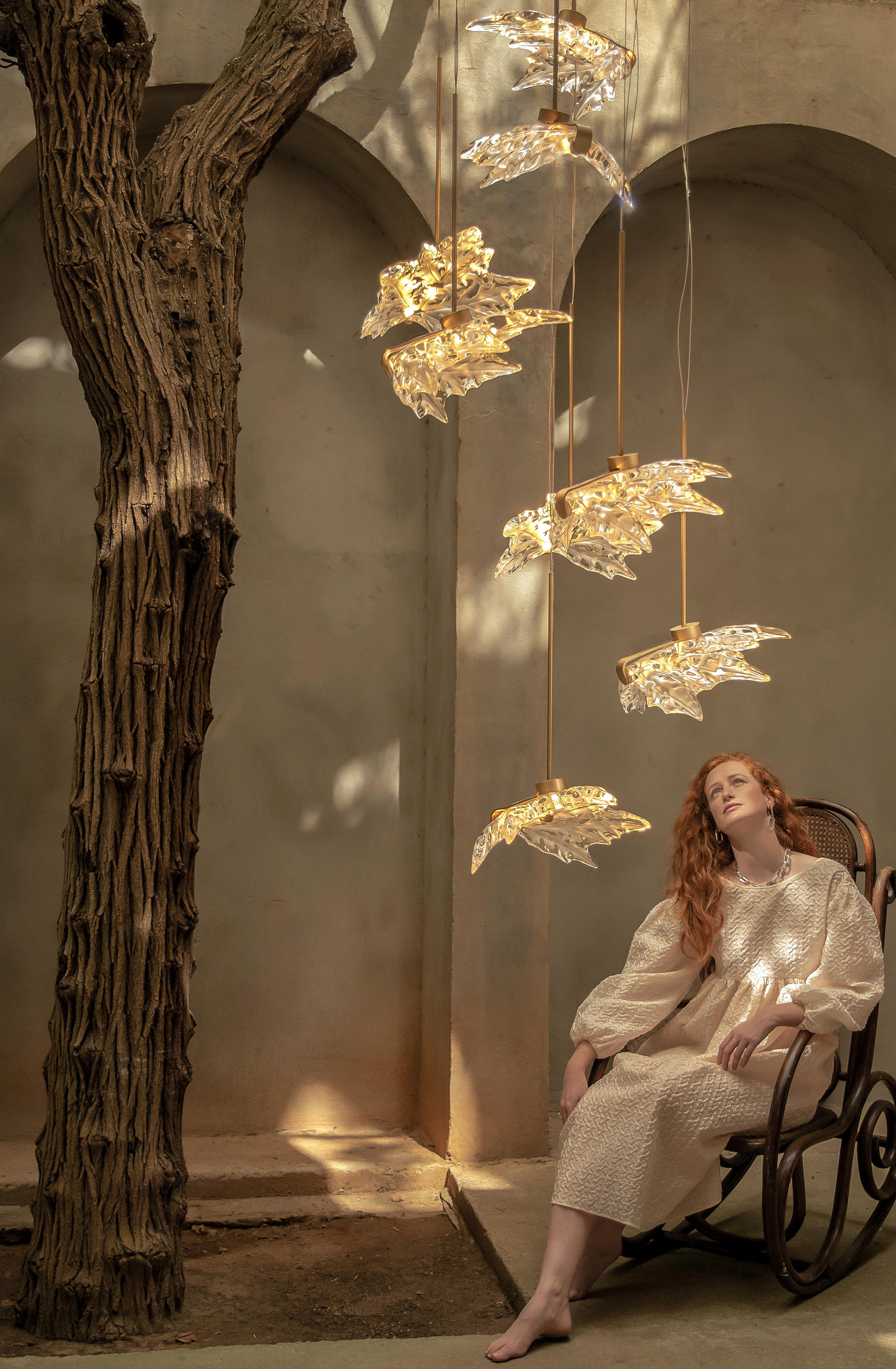
The Lianes concept of the Champs-Elysées can be spread out, or concentrated into small clouds, offering an ever-adapting product for any chosen space or environment. (The number of leaves and their placement, and drop can all be modified).
Les Lianes champs Elysées qui s’agrègent ou s’égrènent au fil des projets à chaque fois différemment (variation des nombre de cristal et hauteurs sous plafond) et dessinent une lévitation unique de cristal dans l’espace.
BESPOKE CREATION


14 Champs-Elysées leaves in a gold lustre finish with satin gold metal fixings. A total of 6 vines over a height of approxamateley 4 meters. There is one LED module per cristal leaf. Painted ceiling box 650 x 650 mm
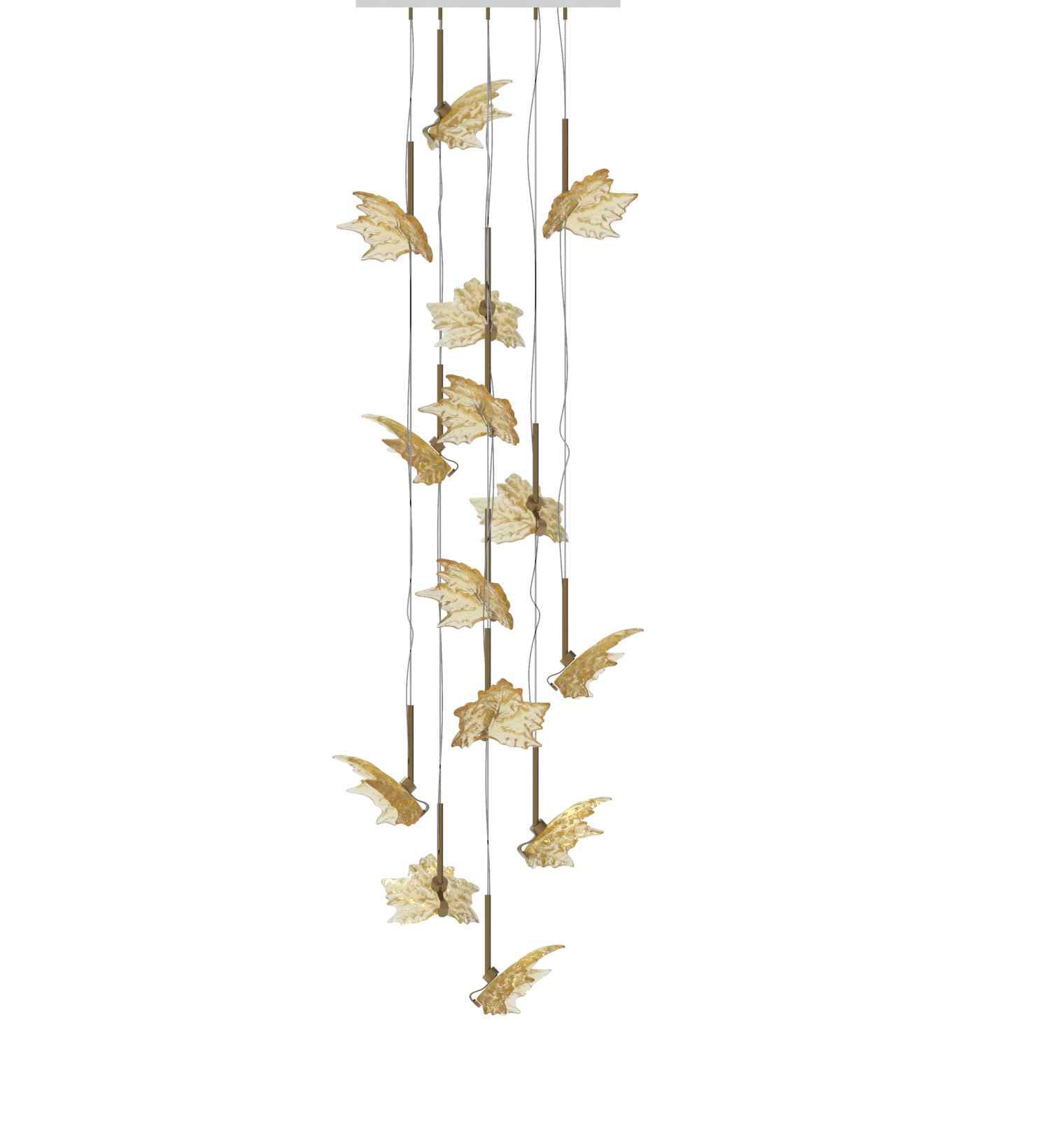
dimensions in mm 2500 650
Cristina Coral © Lianes Champs-Elysées, photo
INTERIOR DESIGN STUDIO LALIQUE SA LALIQUE SA - hall principal de Résidence Lily Garden, Taiwan, projet réalisé, photo - Château Lafaurie-Peyraguey, Bommes, projet réalisé, photo
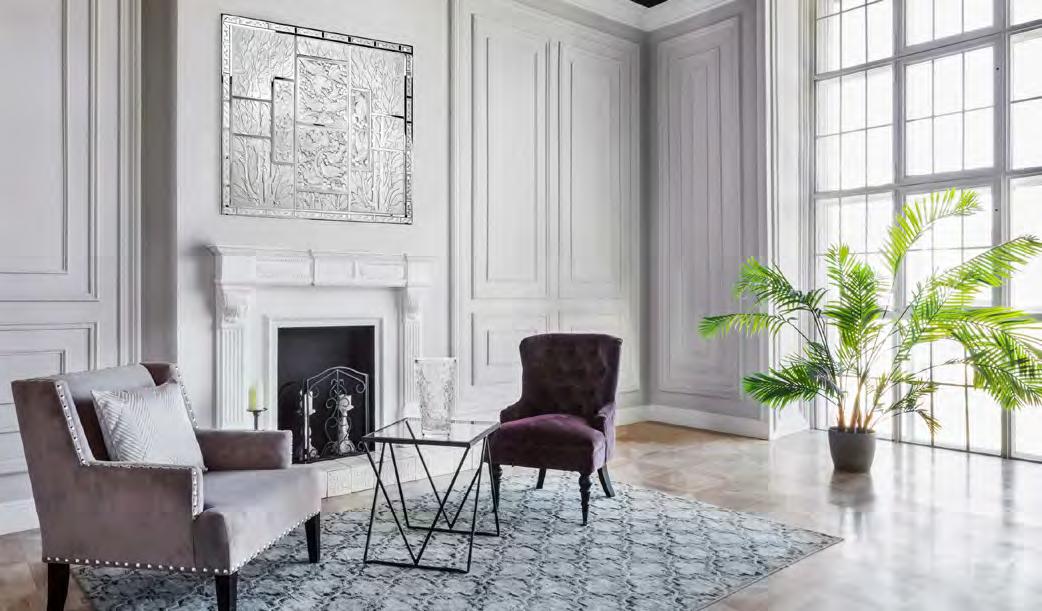
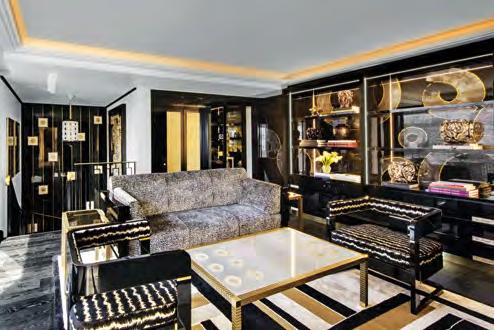
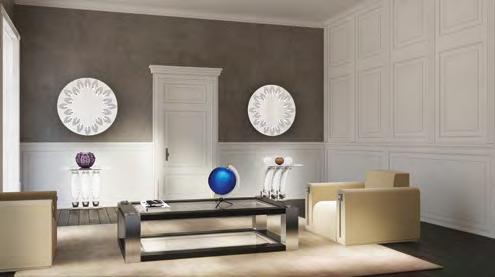

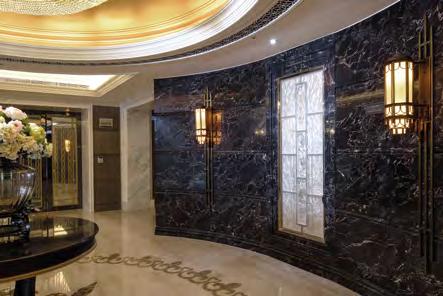
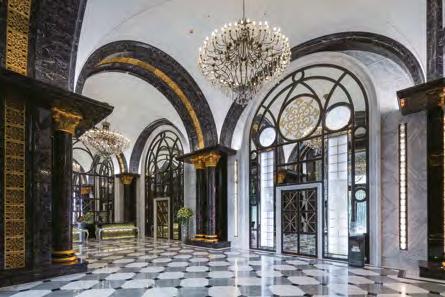

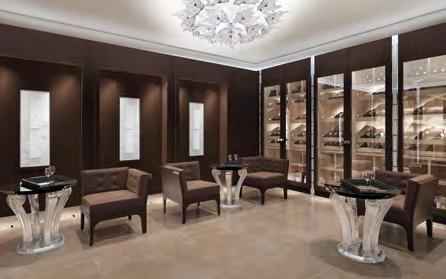
LALIQUE SA MIROIRS LANGUEDOC - restaurant Château Hochberg, Wingen-sur-Moder, projet réalisé, photo

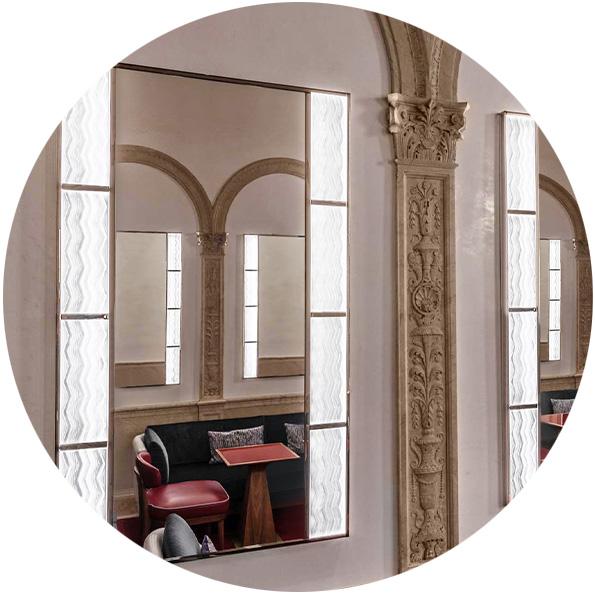
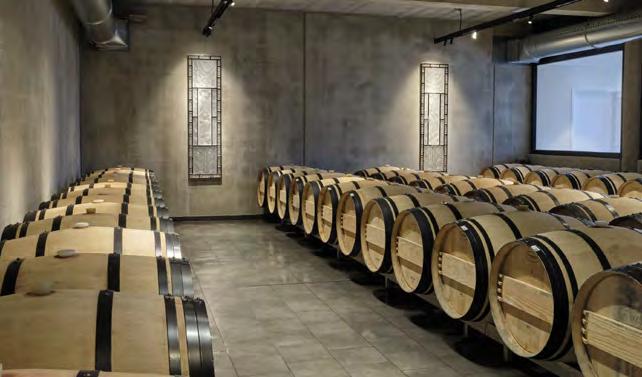
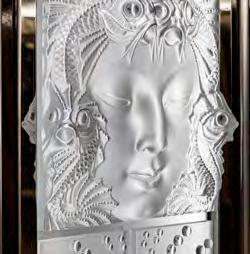
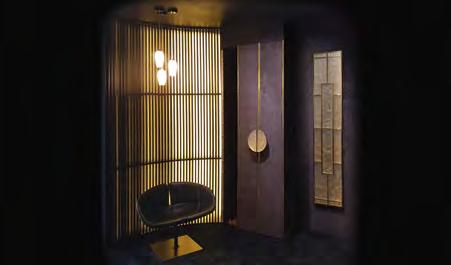
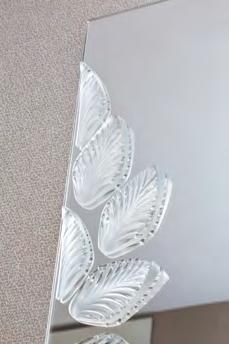
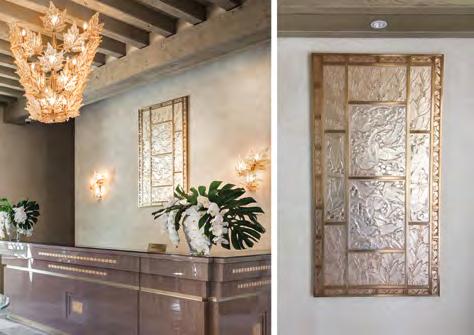

©AgiSimoes&RetoGuntli LALIQUE SA - projet librement imaginé,
©Karine Faby SALLE DE BAIN PRÉCIEUSE - hôtel du Château Hochberg, Wingen-sur-Moder, projet réalisé, photo
©Karine Faby UN DRESSING MASCULIN DE CRISTAL LUSTRÉ OR – créations sur-mesure (composition, frise, poignée, suspension), Paris, projet réalisé, photo DEUX MAJESTUEUSES COMPOSITIONS POUR UN CHAI – composi�ons sur-mesure, Chai Péby-Faugères, Bordeaux, France, photo
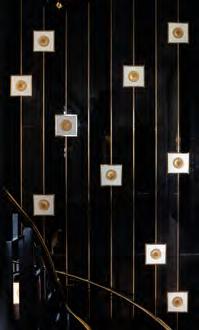
A STUNNING SQUARE COMPOSITION – Private apartment, dream project, 3D image STYLISH BATHROOM TO RELAX AND UNWIND – A villa Canada, dream project, 3D image
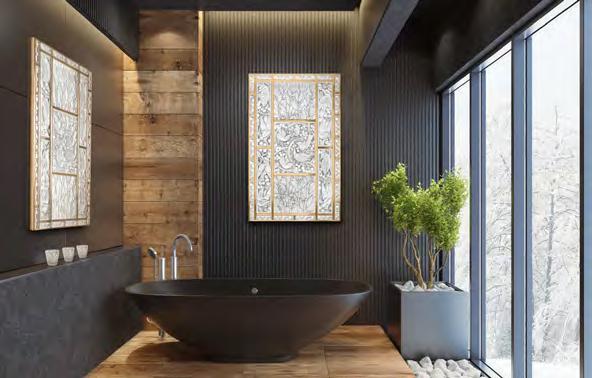
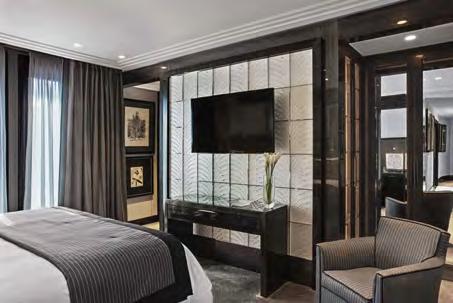

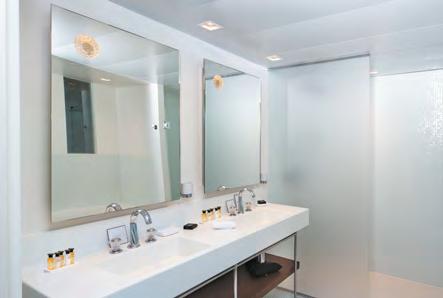


WALL DECORATIONS UNE CAVE DÉGUSTATION cave de dégustation, projet librement imaginé, image 3D

A WINE-TASTING CELLAR - wine
dream project, 3D image © LALIQUE SA
cellar,
A wine-tasting cellar
PETITES BULLES PANEL AND FEMME TÊTE LEVÉE PANEL
In this wine cellar, the panels showing FEMME TÊTE LEVÉE, enhanced by a circumference of motifs designed and sand-finished to order for this project, give off a textured luminosity. The browns and sepias of the leather and wood are contrasted by the reflected radiance of the satin crystal.
Panels with PETITES BULLES of crystal adorn the doors of the temperature-controlled cabinets, while the pleasures of tasting are enjoyed in the centre of the room, at side tables beside armchairs accentuated by the panels PETITE BULLES of crystal.
BESPOKE CREATIONS
FEMME TÊTE LEVÉE panel, made to order:
Bespoke format 142 x 445 mm
Manual sanding of pattern on glass surface, according to design around crystal panel Technical fixture not provided
Insert of PETITES BULLES panel with brass finish frame: Inserted vertically in sliding doors interleaved horizontally with strips of wood veneer and with protective glass
Placed as a signature on each armrest of the chair
Integration of the inserts completed by the customer
DÔME ceiling light:
Diameter 1100 mm, height 400 mm CHAMPS-ÉLYSÉES crystal leaves and inbuilt LED Brass attachments fix each piece of crystal to the steel dish structure
The steel dish structure is painted with white painting color
ELEMENTS FROM CATALOGUE
100 POINTS glass
MARSAN pedestal table
Lalique Maison black-lacquered tray
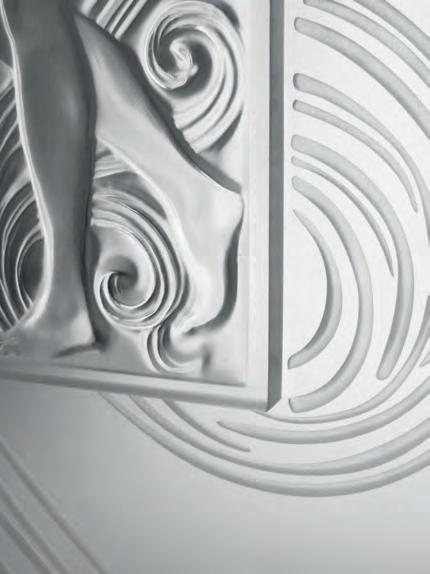
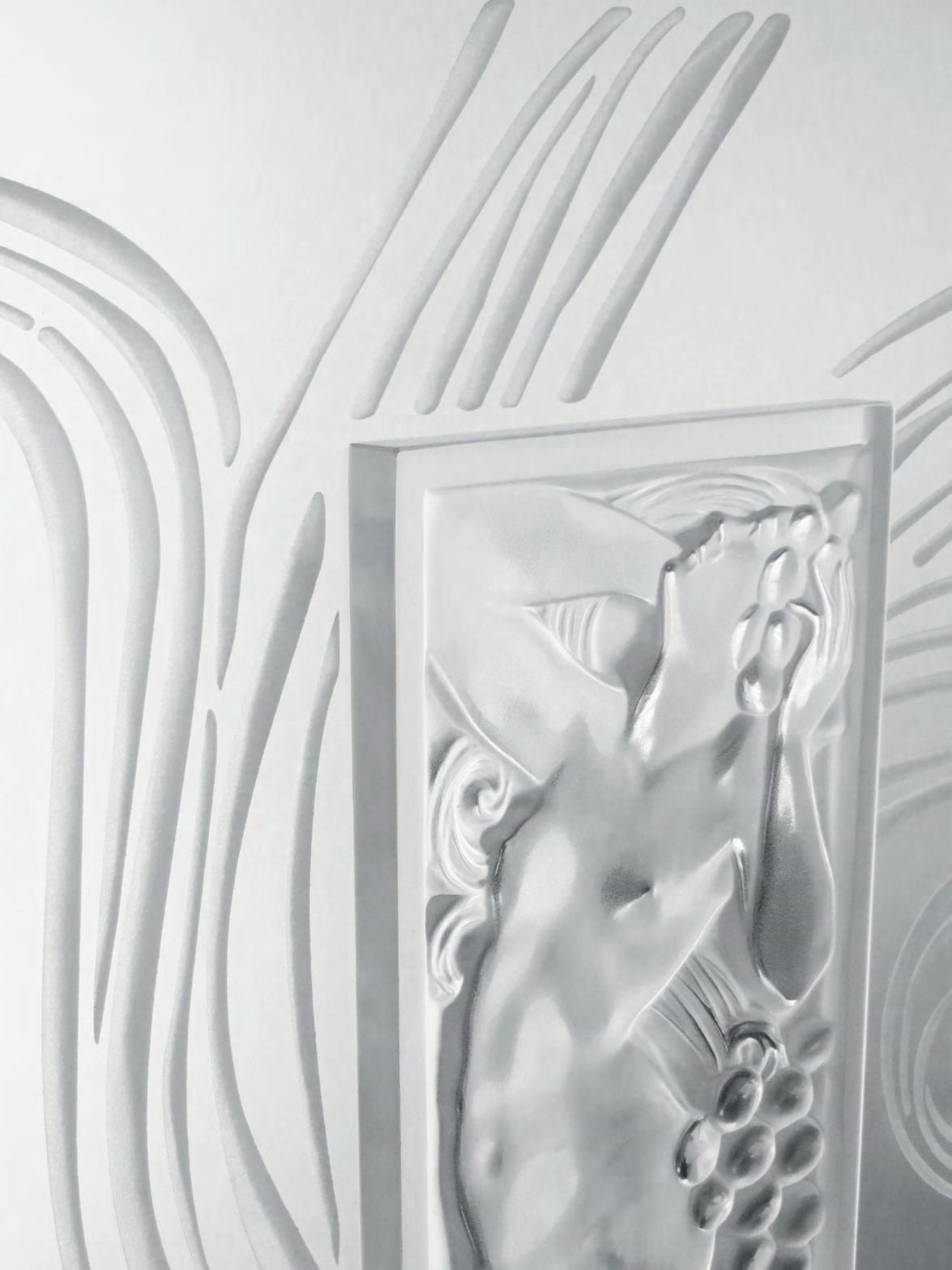
2450 1277 395 142 445 Face view Side view
Glass panel satin with sand-blasted graphisms
Crystal panels Lalique
FEMME TÊTE LEVÉE panel, made to order, detail, photo
FEMME TÊTE LEVÉE panel, made to order with sand blasting, suggestion of wall decoration by the motifs sanded on to the satin finished glass, sizes in mm
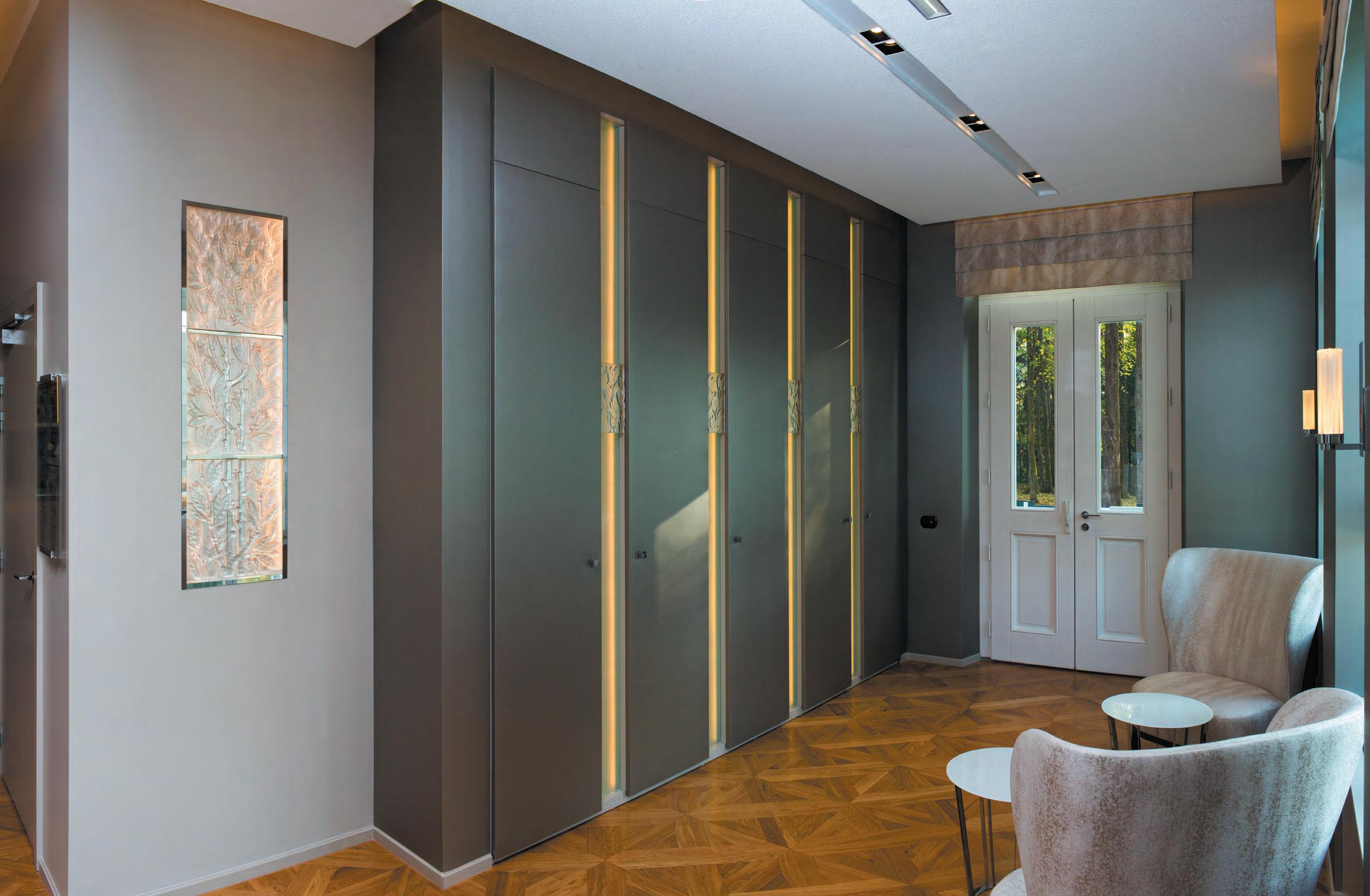
A REFINED ENTRANCE HALL
- restaurant Château Hochberg, Wingen-sur-Moder, completed creation, photo
©Karine Faby
A refined entrance hall for the restaurant Château Hochberg
LAURIERS PANELS
Château Hochberg, originally named Château Teutsch after the family that had it built, is located on the site of the former Hochberg glassworks, which closed down in 1868, at Wingen-sur-Moder in Alsace. It passed through the hands of various owners and was classified as a historic building in 1996. In 2014, it was bought by Silvio Denz, Chairman and CEO of LALIQUE. This manor house, which is closely linked with the traditions and savoir-faire of glassmaking, which are at the origins of Maison LALIQUE, is undergoing a renaissance, being an elegant hotel and a modern bistro with a high quality creative cuisine. LALIQUE developed various bespoke products that fit perfectly in the architecture and the art de vivre of this manor house.
Designed by René Lalique in 1923, the Lauriers motif plunges visitors into the world of Lalique right from the entrance; some of the reflective and illuminated Lauriers panels that decorate the walls and furnishings are framed in stainless steel. Other Lauriers panels are paired with illuminated and translucent decorative strips to trim the closet doors for a more contemporary touch.
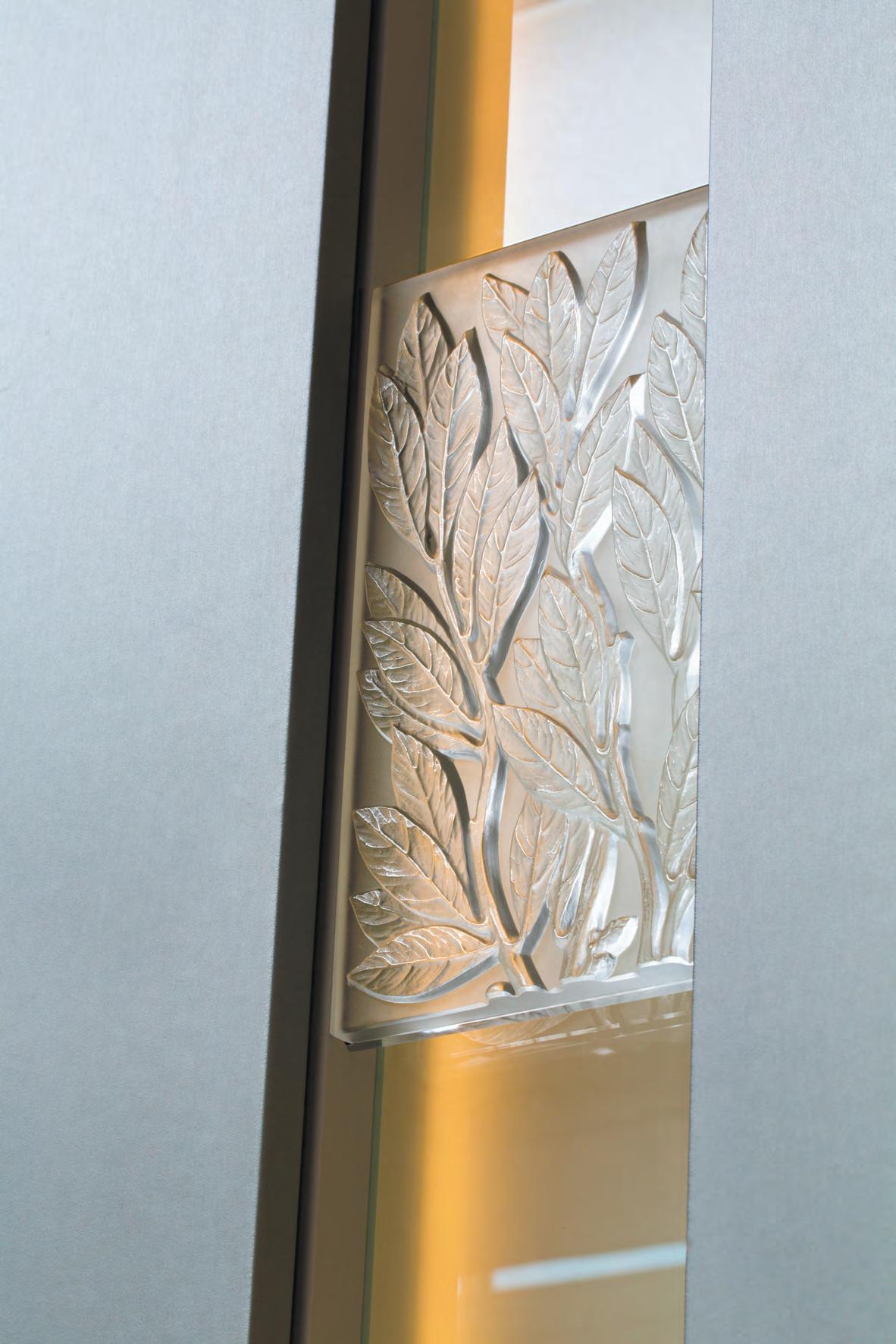
BESPOKE CREATIONS
LAURIERS panels, inserted into the walls and the reception desk: Set up of mirrored panels

Lighted chrome finished mounts
Bespoke formats 1340 x 400 mm and 880 x 400 mm
Interior panels LAURIERS inserted between the doors of the lockers: Set up of recut panels
Tempered extra-white glass, clear finish
Bespoke format 165 x 300 x 6 mm
Technical fixture and lighting not provided
Interior panel LAURIERS inserted between the doors, detail, photo
LAURIERS panels with mounting or as interior panels, size in mm
400 1340 mm 165 300
Château Hochberg, entrance
Crystal LAURIERS inserted into metal mounting Crystal LAURIERS as interior panel ©Karine Faby
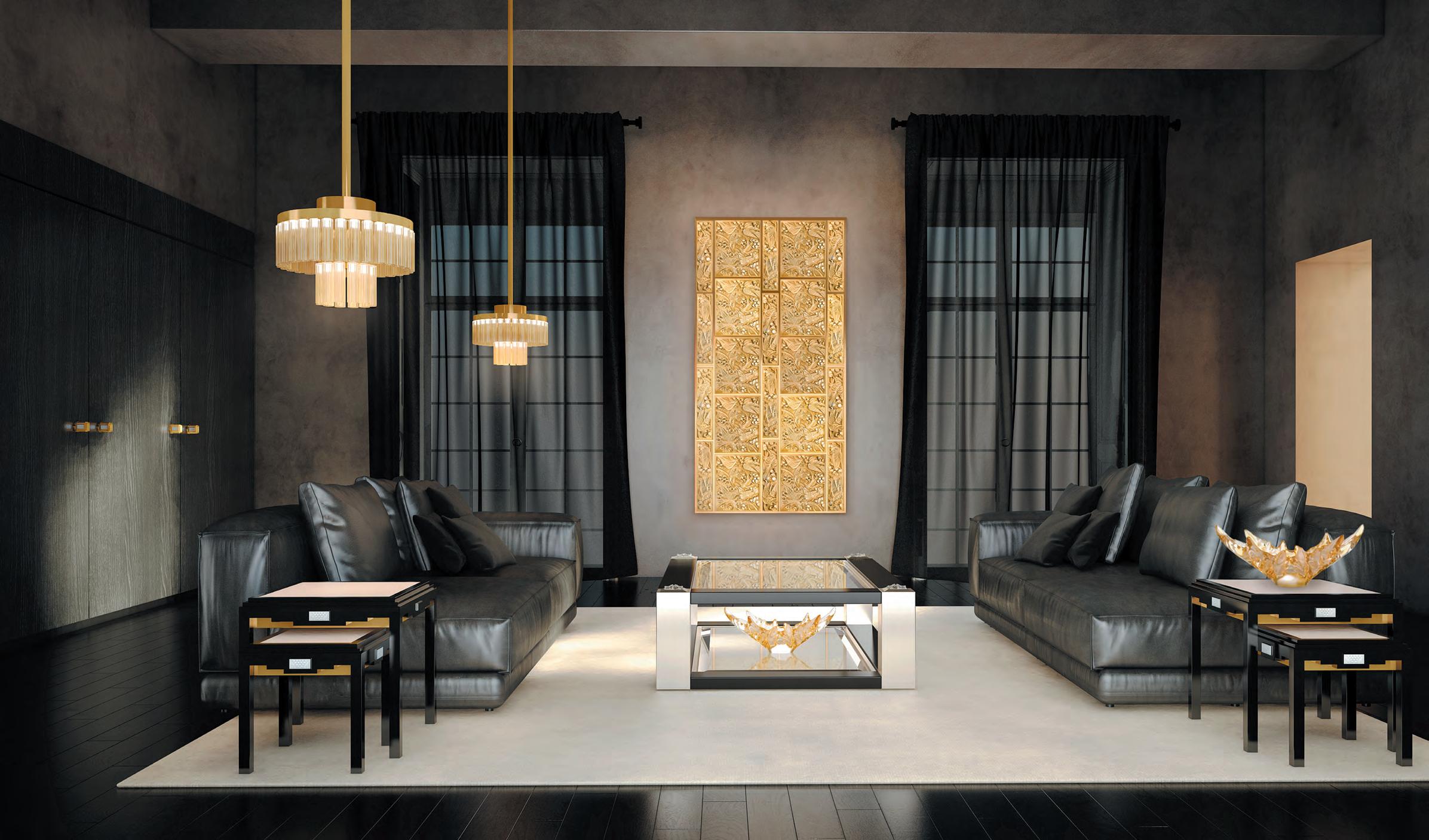
A GOLDEN LIVING ROOM MADE OF CRYSTAL - private living room, dream project, 3D image © LALIQUE SA
A golden living room made of crystal
MERLES & RAISINS PANELS
A one-of-a-kind MERLES & RAISINS composition elevates the lounge’s understated design.
Birds and vines originally drawn by René Lalique cover the crystal panels, featuring gold-leaf accents. The panels are mounted in a gold metal frame to create an exceptional decor that matches the contemporary setting.
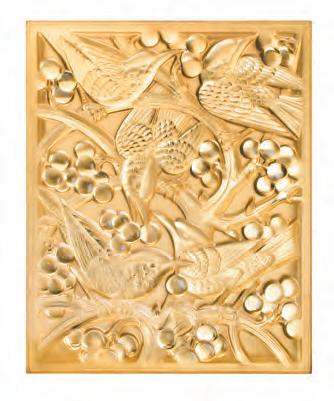

BESPOKE CREATION
MERLES & RAISINS composition, fixed on the wall:
Set up of 22 panels with gold leaves
Gilded finished mounts
Bespoke format 2200 x 1100 mm
ELEMENTS FROM CATALOGUE
MASQUE DE FEMME coffee table, LALIQUE MAISON
MASQUE DE FEMME nesting tables, LALIQUE MAISON
ORGUE chandeliers, 2 tiers, gold luster, gilded
MÉTROPOLIS door handles, gilded
MERLES & RAISINS panel with gold leaves, detail, photo MERLES & RAISINS composition with gold leaves, sizes in mm
2200 1100
MERLES & RAISINS panel with gold leaves dimension 340 x 420 mm
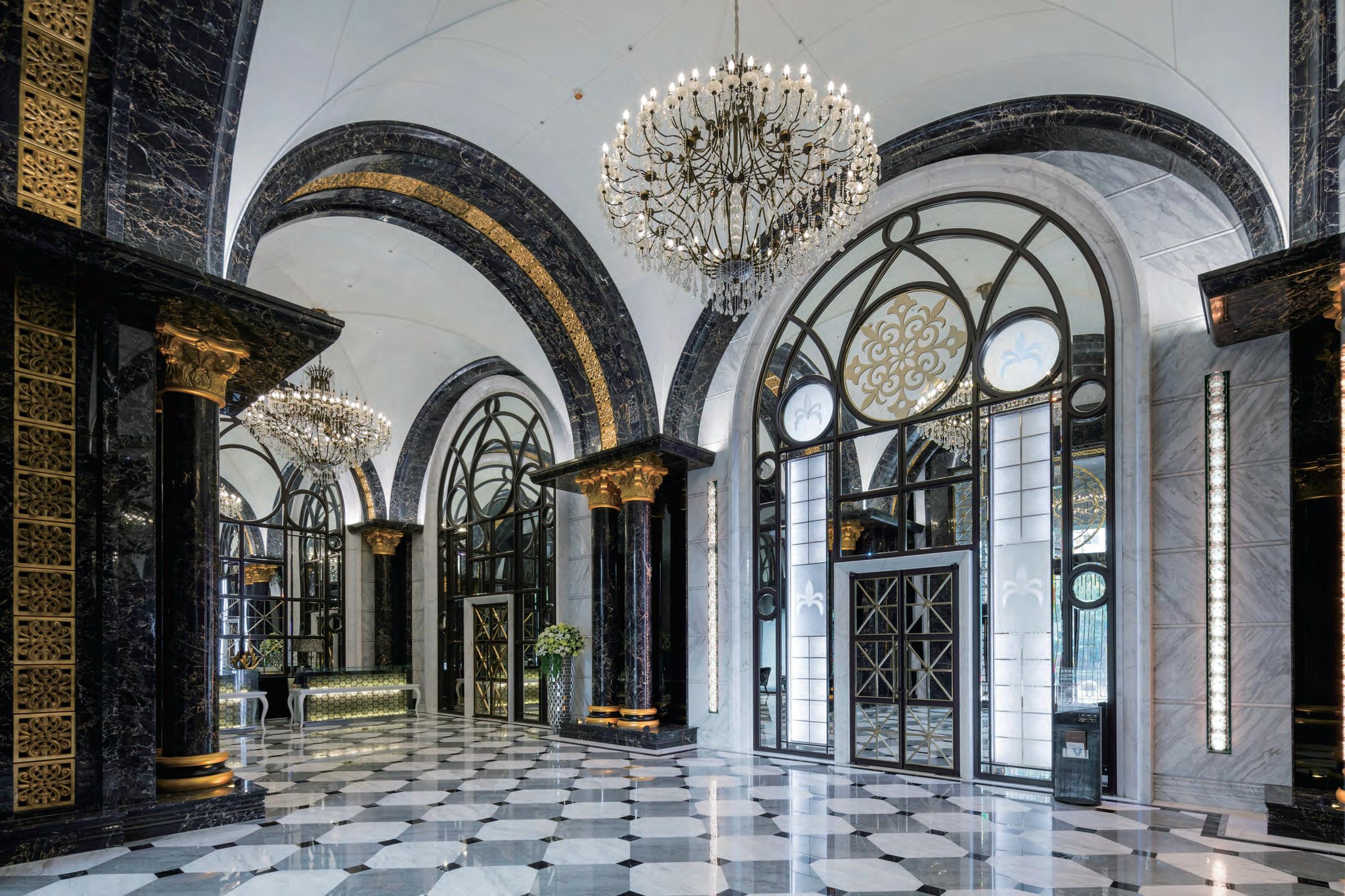
CRYSTAL WALL
- main lobby of the Lily Garden residence, Taiwan, completed project, photo
A crystal wall at the main lobby
Lily Garden Residence
ASTER PANELS
The company Far Glory in Taiwan is one of the key property developers for luxurious residential projects. To enhance this new standard for 21st century luxury living, LALIQUE INTERIOR DESIGN STUDIO designed three architectural creations especially for the luxury Lily Garden residence in Taiwan. These distinct creations were developed to elevate the standard of luxury living. Fine craftsmanship, cutting-edge design and careful attention to every detail and finish, both for the crystal and the metal components, combine to give the place a both contemporary and timeless atmosphere.
For the main lobby of the Lily Garden residence, LALIQUE INTERIOR DESIGN STUDIO has interpreted the motif of the lily flower, symbol of the residence, in a bespoke crystal and glass panel. The ASTER crystal panels, displaying a multitude of small flowers, were recut to create the lily shape. ASTER panels have also been assembled in a frame to cover the walls of the large hall, from floor to ceiling, as the highlight of this property.

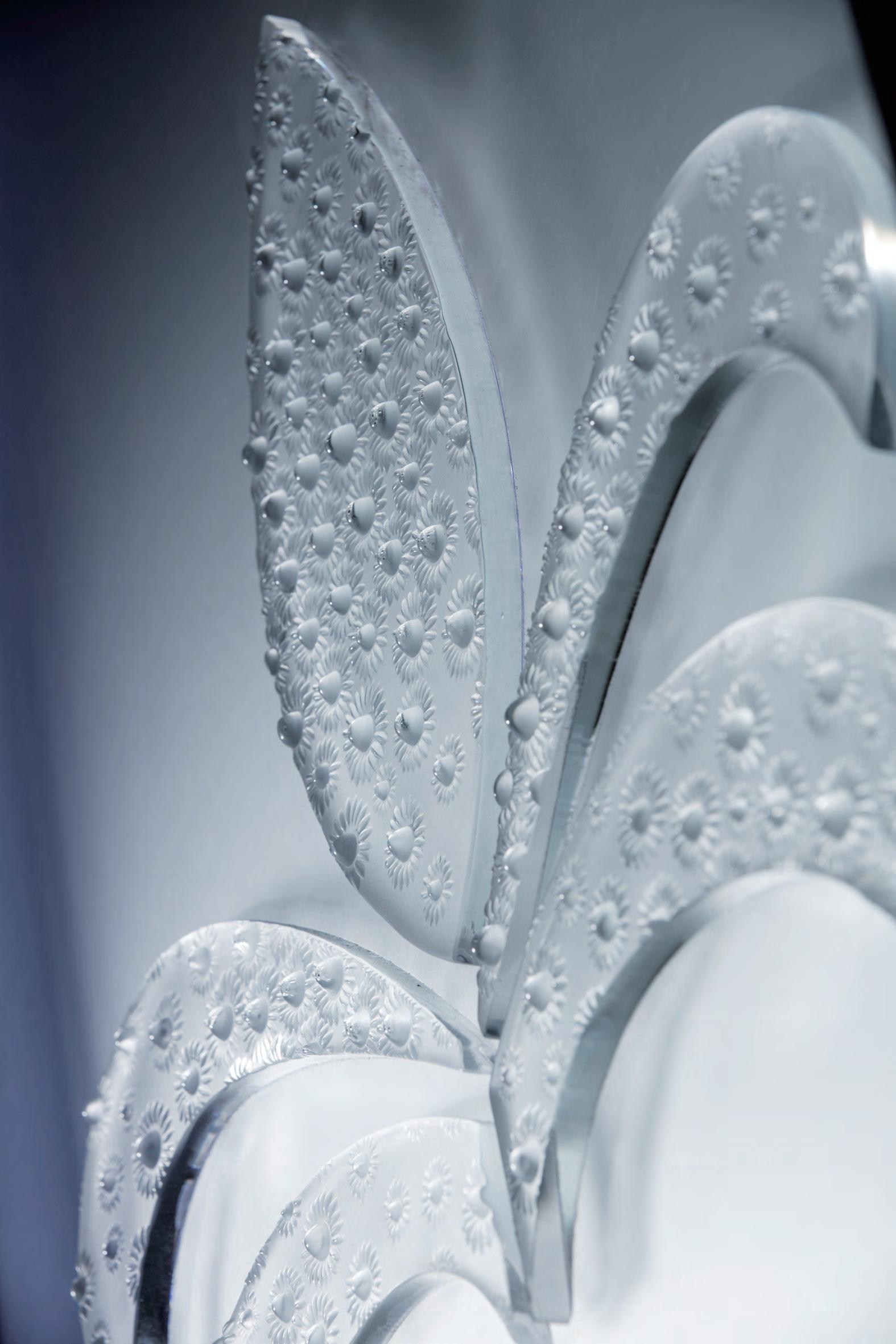
BESPOKE CREATIONS
Lily panel, composed of re-cut ASTER crystal panels
Circular panel, diameter: 850 mm



Rectangular panel, 900 x 650 mm
Set of ASTER panels in chrome metal frame, bespoke format 4000 x 650mm
Integration of the panels into the walls made by the contractor on site
ELEMENTS FROM CATALOGUE
CHÊNE ramps, length 380 mm
650 850 4000 Chêne ramp Aster panels back mirror Lily logo made of ASTER crystal panels recut on glass surface Lily logo
ASTER crystal
recut on glass surface
made of
panels
Lily flower design made of re-cut ASTER crystal panels Set of ASTER panels in metal frame. Lily panels (rectangular and circular shapes), sizes in mm
Design concept of the Lily motif with re-cut ASTER crystal panels

A SPECIAL COMPOSITION OF
LAURIERS AND
MERLES & RAISINS PANELS - hall of the Lily Garden residence, Taiwan, completed project, photo
MERLES & RAISINS and LAURIERS Composition in the VIP hall
LAURIERS AND MERLES & RAISINS PANELS
The company Far Glory in Taiwan is one of the key property developers for luxurious residential projects. To enhance this new standard for 21st century luxury living, LALIQUE INTERIOR DESIGN STUDIO designed three architectural creations especially for the luxury Lily Garden residence in Taiwan. These distinct creations were developed to elevate the standard of luxury living. Fine craftsmanship, cutting-edge design and careful attention to every detail and finish, both for the crystal and the metal components, combine to give the place both a contemporary and timeless atmosphere.

In the VIP hall, an arrangement of LALIQUE crystal panels is composed in a contemporary style. The iconic LAURIERS and MERLES & RAISINS panels, respectively designed in 1923 and 1928, are combined within an Art Deco chrome metal frame structure. The beautiful crystal birds appear to fly amongst the laurel foliage.

BESPOKE CREATIONS
Set of crystal panels re-cut to be composed into an Art Deco metal frame
MERLES & RAISINS, right and left, mirrored panels
LAURIERS mirrored panels, motifs A, B, C and D
Bespoke format of the composition: 1650 x 500 mm
Finishing of the metal frame: chrome brass
Integration of the composition into the marble wall ensured by the architect of the project
MERLES ET RAISINS
decorative panels combined with LAURIERS panels, detail, photo Composition of re-cut crystal panels in a metal structure, sizes in mm
500 1650
Far Glory buildings, Taiwan
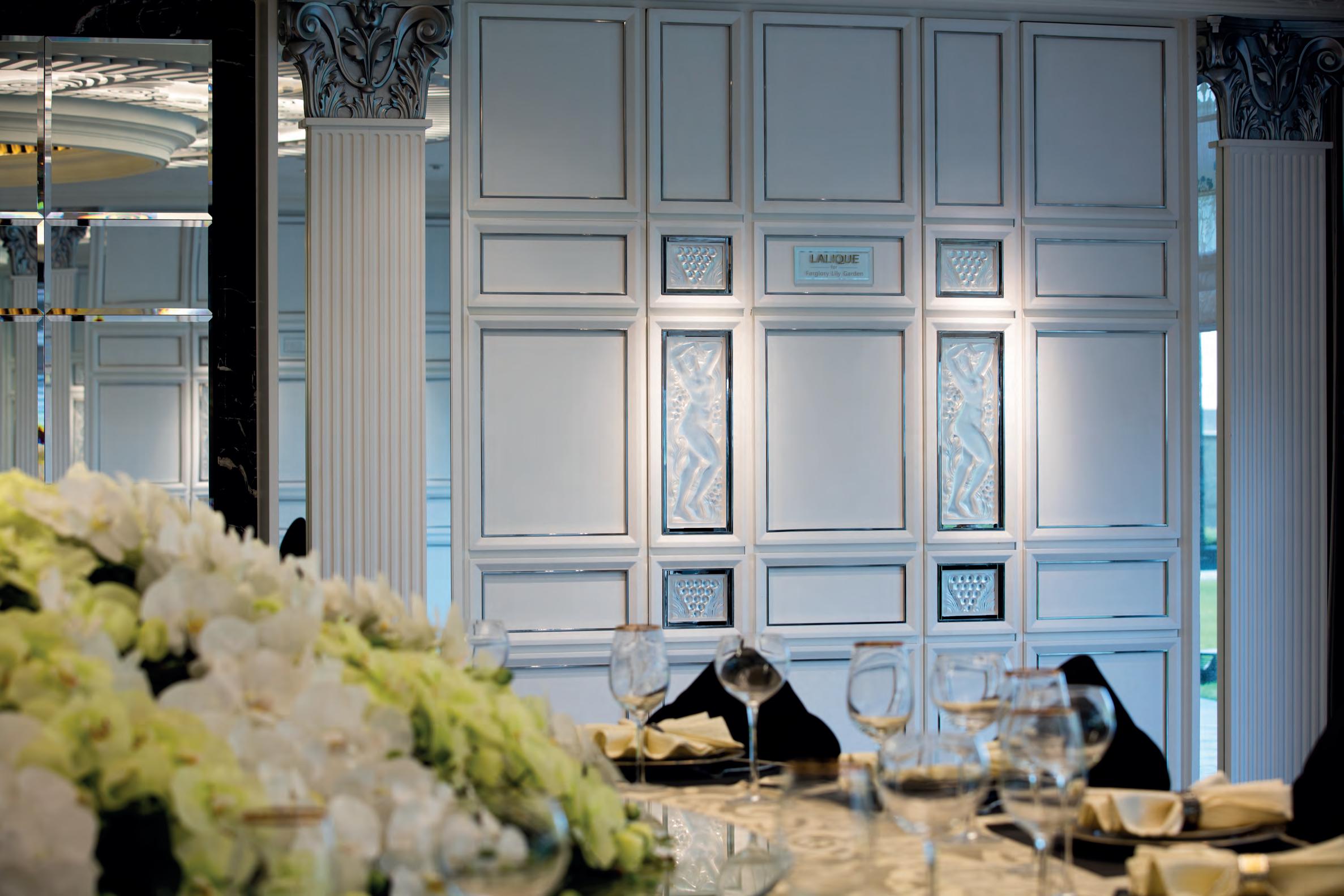
LALIQUE
BANQUET ROOM - Lily Garden residence, Taiwan, completed project, photo
Lalique banquet room

FEMME BRAS LEVÉS PANELS
The company Far Glory in Taiwan is one of the key property developers for luxurious residential projects. To enhance this new standard for 21st century luxury living, LALIQUE INTERIOR DESIGN STUDIO designed three architectural creations especially for the luxury Lily Garden residence in Taiwan.
These distinct creations were developed to elevate the standard of luxury living. Fine craftsmanship, cutting-edge design and careful attention to every detail and finish, both for the crystal and the metal components, combine to give the place a both contemporary and timeless atmosphere.
The wooden walls of the Lily Garden banquet room are illuminated with the iconic panels FEMME BRAS LEVÉS and RAISINS originally designed by René Lalique in 1928 for the legendary train Orient-Express. Today, they adorn the immaculate woodwork of the splendid banquet room with their gossamer reflections.

BESPOKE CREATIONS
FEMME BRAS LEVÉS mirrored panels, in metal structure to be inserted in the wall
RAISINS mirrored panels, in metal structure to be inserted in the wall
Finish of the metal frame: chrome
Integration of the framed panels in the wooden walls ensured by the contractor on site
RAISINS panel, detail,
FEMME BRAS LEVÉS DECORATIVE PANEL, detail, photo
5000 148
FEMME BRAS LEVÉS and RAISINS decorative panels in metal structure to be inserted in the wooden walls, sizes in mm
3000 458148
Crystal panels back mirrored with brass chrome mounting inserted in wood panels

AN EXCEPTIONAL WALL
COMPOSITION
- Château Lafaurie-Peyraguey, Bommes, completed project, photo
©AgiSimoes&RetoGuntli
© LALIQUE SA
An exceptional wall composition for the reception of Château Lafaurie-Peyraguey
MERLES & RAISINS, LAURIERS AND PETITES BULLES DECORATIVE PANELS
Showcased in a few rooms at the Château Lafaurie-Peyraguey, the MERLES & RAISINS composition conveys light and poetry, evoking the surrounding vineyards. Developed specifically for the place, this new shade pays tribute to the golden wine of Lafaurie-Peyraguey, whose iridescent colours range from straw yellow to amber, depending on the age of the vintage.

BESPOKE CREATIONS
Composition of crystal decorative panels, cut and assembled in an Art-Deco mounting
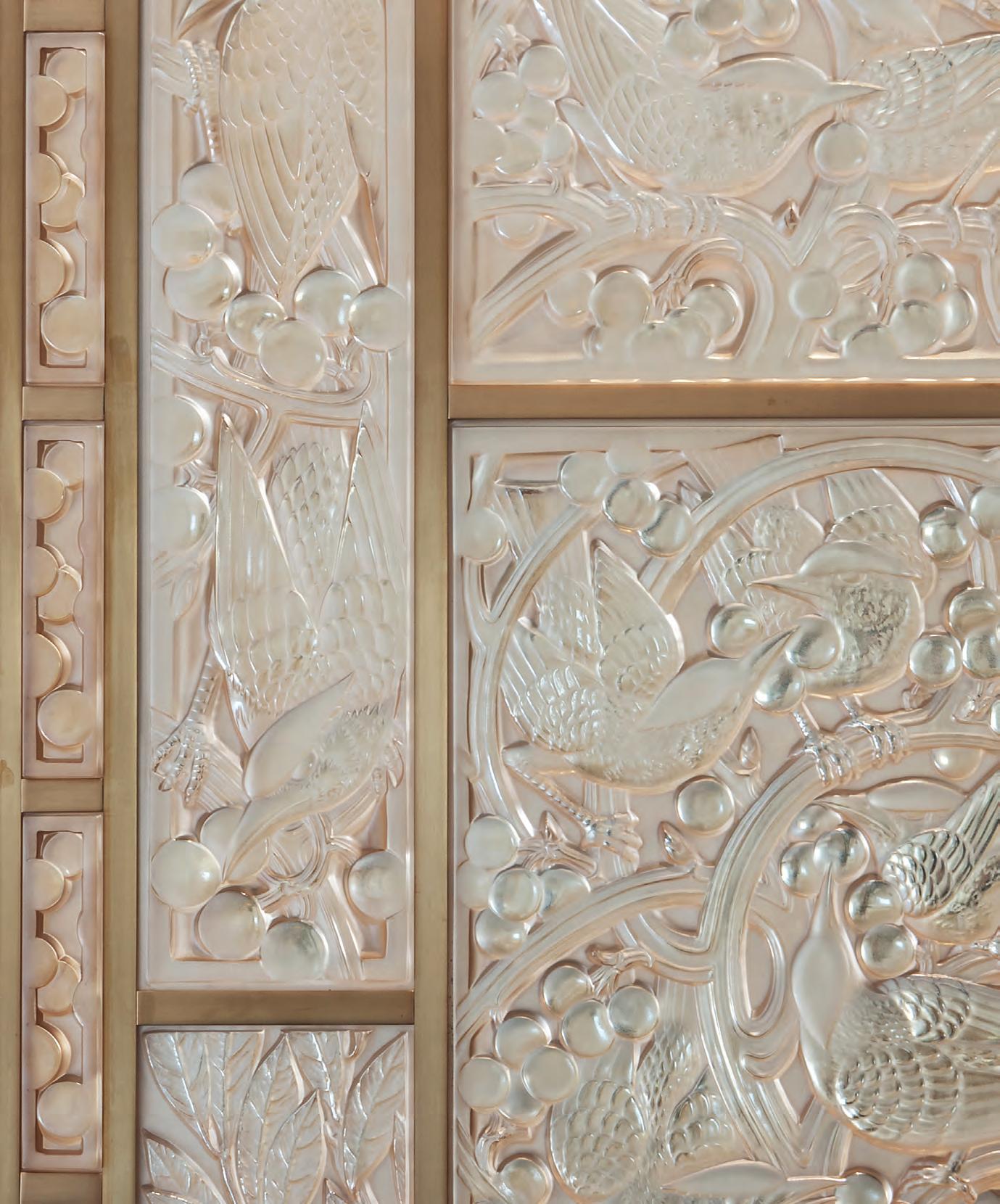
-MERLES & RAISINS small size crystal panels, Right and Left, Lafaurie-Peyraguey luster, mirrored
-MERLES & RAISINS HEAD UP and HEAD DOWN large size crystal panels, Lafaurie-Peyraguey luster, mirrored
-LAURIERS A crystal panels, Lafaurie-Peyraguey luster, mirrored
-PETITES BULLES crystal panels, Lafaurie-Peyraguey luster, mirrored
-Mounting in gilded brass
713 1369
Château Lafaurie-Peyraguey
MERLES & RAISINS, LAURIERS and PETITES BULLES decorative panels, Lafaurie-Peyraguey luster, assembled in a frame, detail,
photo
MERLES & RAISINS COMPOSITION, sizes in mm
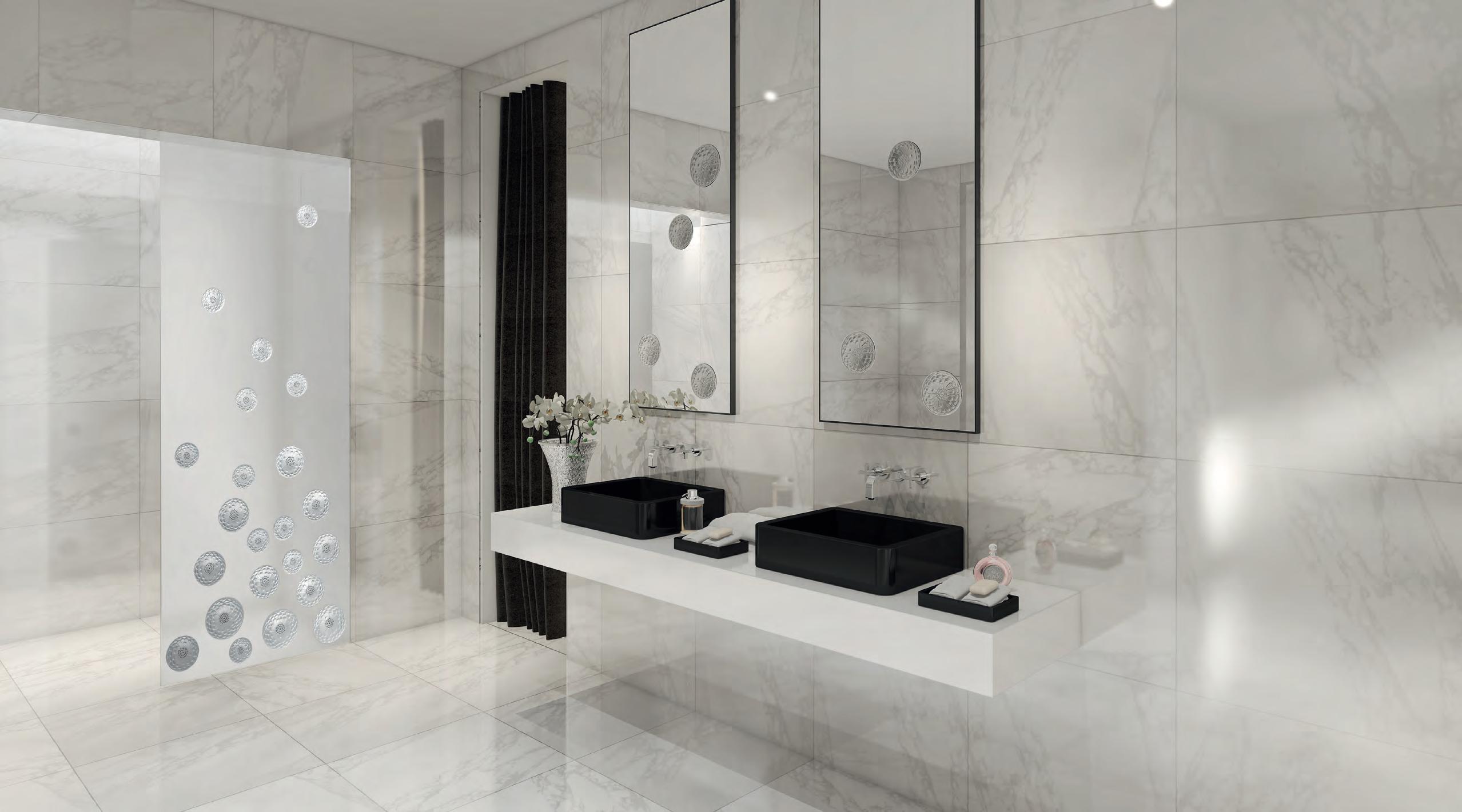
ILLUMINATED MIRRORS - private residence, dream project, 3D image © LALIQUE SA
Illuminated mirrors
DAHLIA PANEL
Looking like large mirrors, the illuminated crystal DAHLIA flowers cast a gentle ambient light on the room. Whether the panel is in relief or with a smooth finish, the magnifying-glass effect reveals each finely sculpted detail.
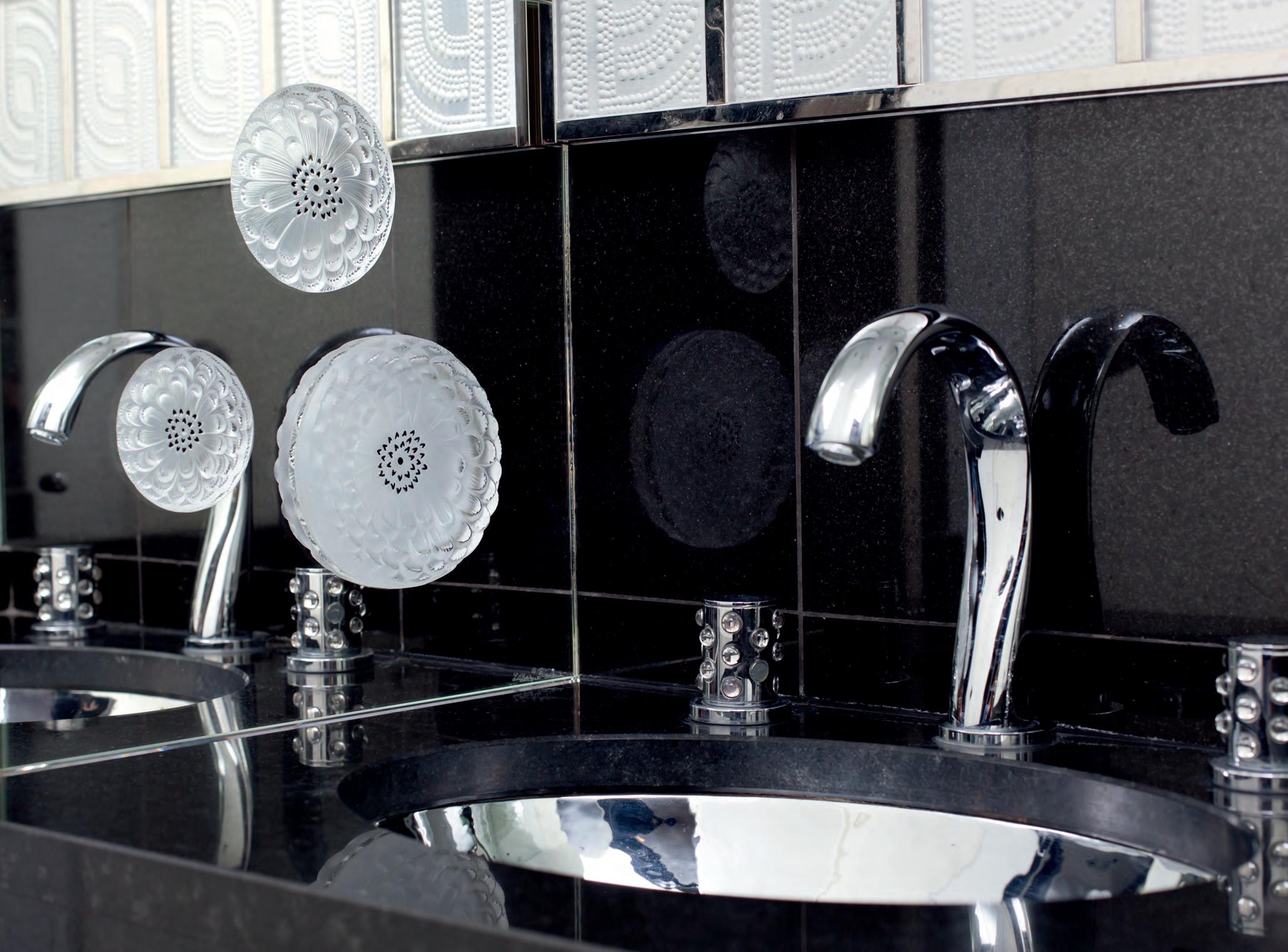
BESPOKE CREATIONS
DAHLIA mirrored space panel, with inserts: Bespoke format 1800 x 650 x 12 mm
Each crystal has inbuilt lighting
Technical fixture not provided
ELEMENTS FROM CATALOGUE
VENISE vase
SATINE limited edition crystal bottle
650 1800 Side view Face view
Dahlia panel mirror with reserve
Light source
Frame box
DAHLIA mirrored panel with inserts and lighting, detail, photo DAHLIA space panel, suggested feature of mirror with DAHLIA inserts and lighting, sizes in mm
©Karine Faby

VESTIBULE IN A HAUSSMANIAN APARTMENT - dream project, 3D image © LALIQUE SA
A collector vestibule
LARGE SIZE ROUND LANGUEDOC MIRROR AND LALIQUE ART PIECE
This vestibule demonstrates both the diversity and harmony of LALIQUE Interiors. The small CACTUS console, complemented by a round LANGUEDOC mirror allows the residents to prepare themselves before they go or to leave their belongings while they arrive. On the table, a limited edition La Terre Bleue Yves Klein by Lalique, created in lost wax, brings a contemporary focal point to the room.
BESPOKE CREATIONS
3 legs small CACTUS console:
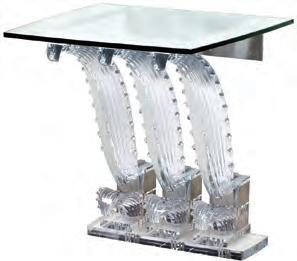
Dimensions: 720 x 500 x 760 mm
To be fixed on the wall
ELEMENTS FROM CATALOGUE
LA TERRE BLEUE, YVES KLEIN by Lalique, limited edition of 100 pieces in lost wax, LALIQUE ART

MASQUE DE FEMME contemporary armchair LALIQUE MAISON
LANGUEDOC mirror, round large size
CARAN D’ACHE & LALIQUE roller pen
LANGUEDOC vase, small size, clear and bronze
CYNARA vase, purple
Face view 900 720 760
LANGUEDOC round large size mirror, detail, photo LANGUEDOC round large size mirror, 3 legs CACTUS console, fixed on the wall, make to order, dimensions in mm
3 legs small CACTUS console, photo
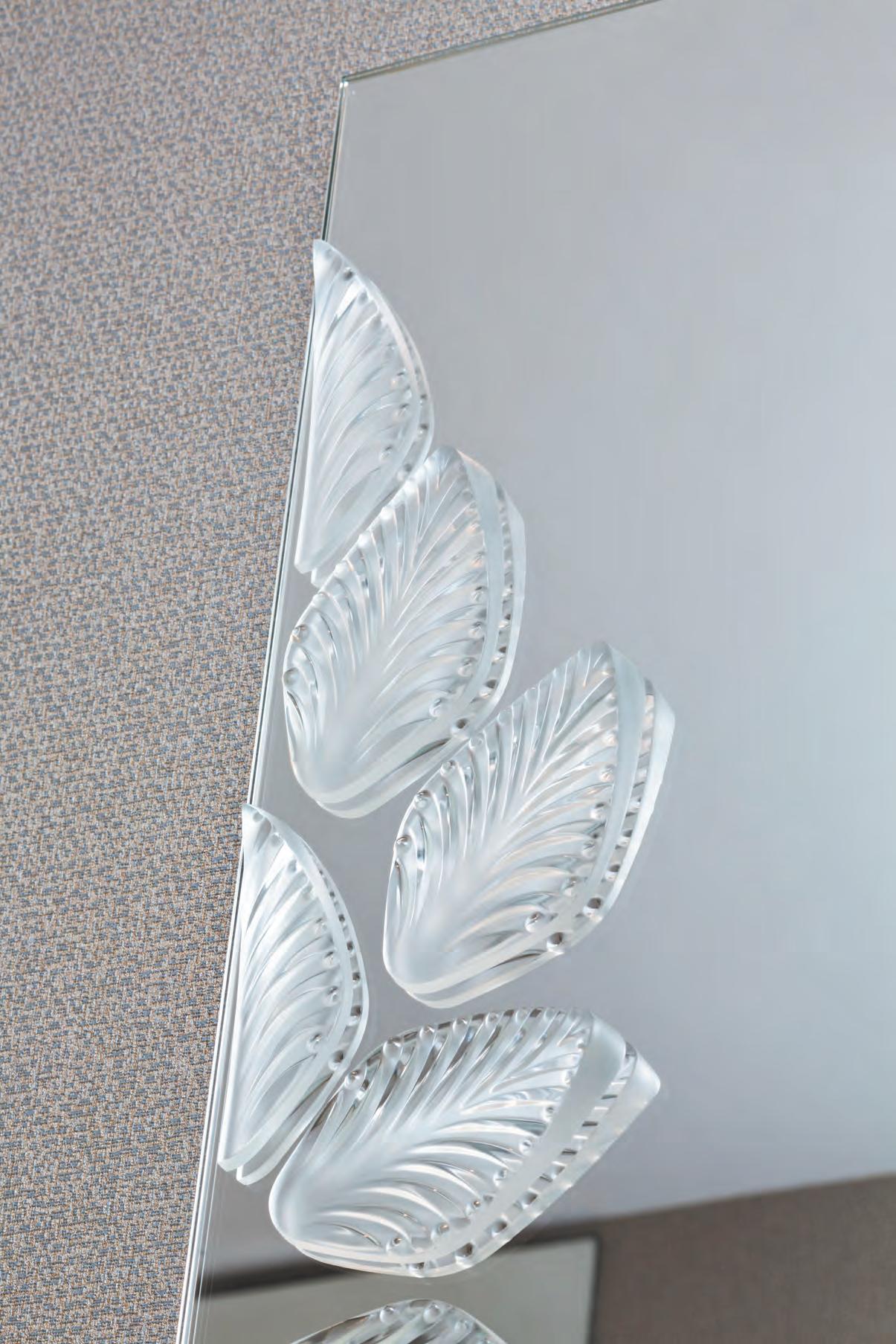
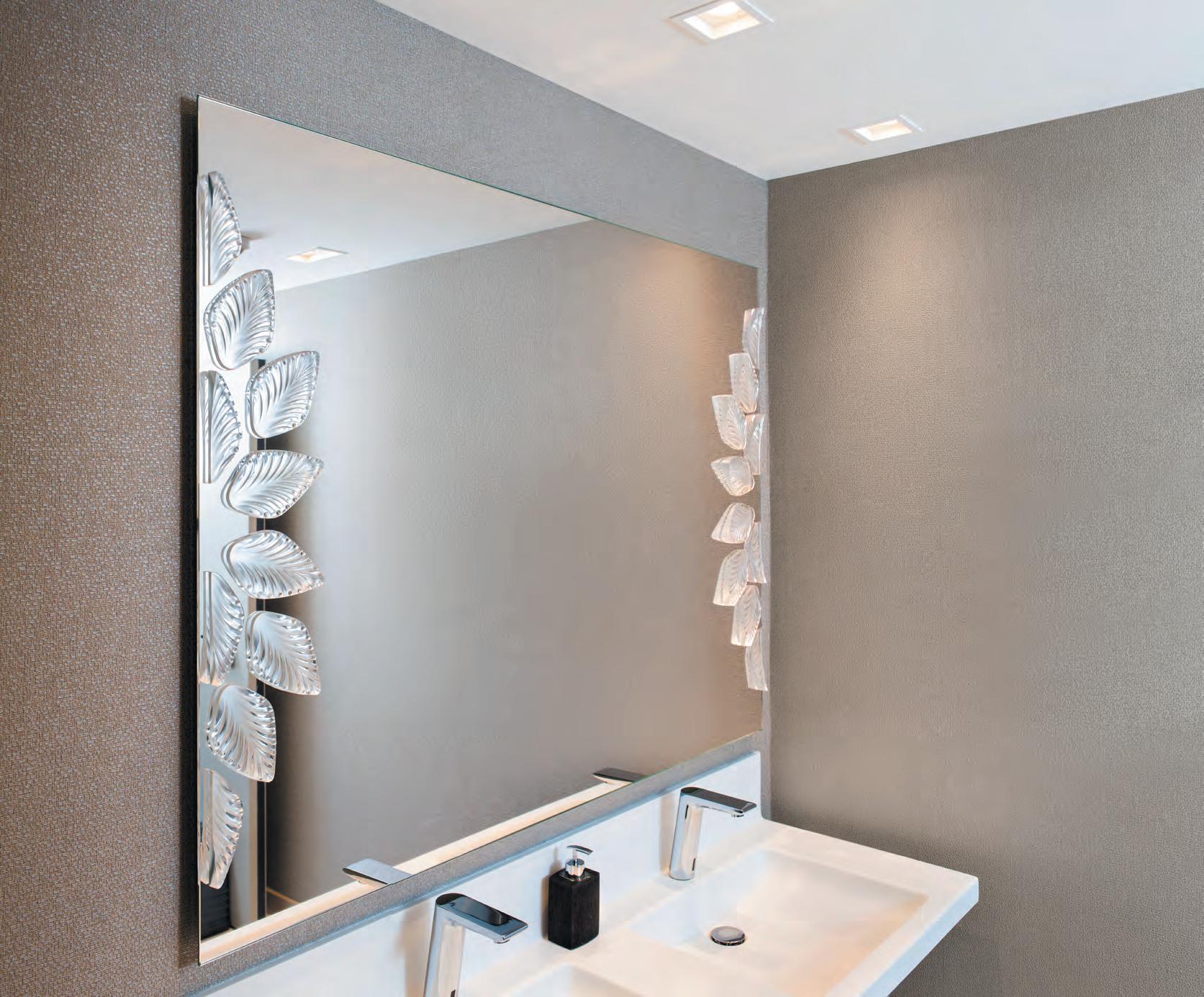
LANGUEDOC MIRRORS - restaurant
completed creation,
Château Hochberg, Wingen-sur-Moder,
photo
©Karine Faby
Languedoc mirrors for the restaurant Château Hochberg
LANGUEDOC INTERIOR PANEL
Château Hochberg, originally named Château Teutsch after the family that had it built, is located on the site of the former Hochberg glassworks, which closed down in 1868, at Wingen-sur-Moder in Alsace. It passed through the hands of various owners and was classified as a historic building in 1996. In 2014, it was bought by Silvio Denz, Chairman and CEO of LALIQUE. This manor house, which is closely linked with the traditions and savoir-faire of glassmaking, which are at the origins of Maison LALIQUE, is undergoing a renaissance, being an elegant hotel and a modern bistro with a high quality creative cuisine. LALIQUE developed various bespoke products that fit perfectly in the architecture and the art de vivre of this manor house. The Languedoc motif is featured on mirrors that were made-to-measure: the leaves are arranged in a way that frames the faces reflected.
BESPOKE CREATION
LANGUEDOC interior panel:
Bespoke format 1350 x 1050 mm and 650 x 1050 mm
Thickness of the mirror: 6 mm
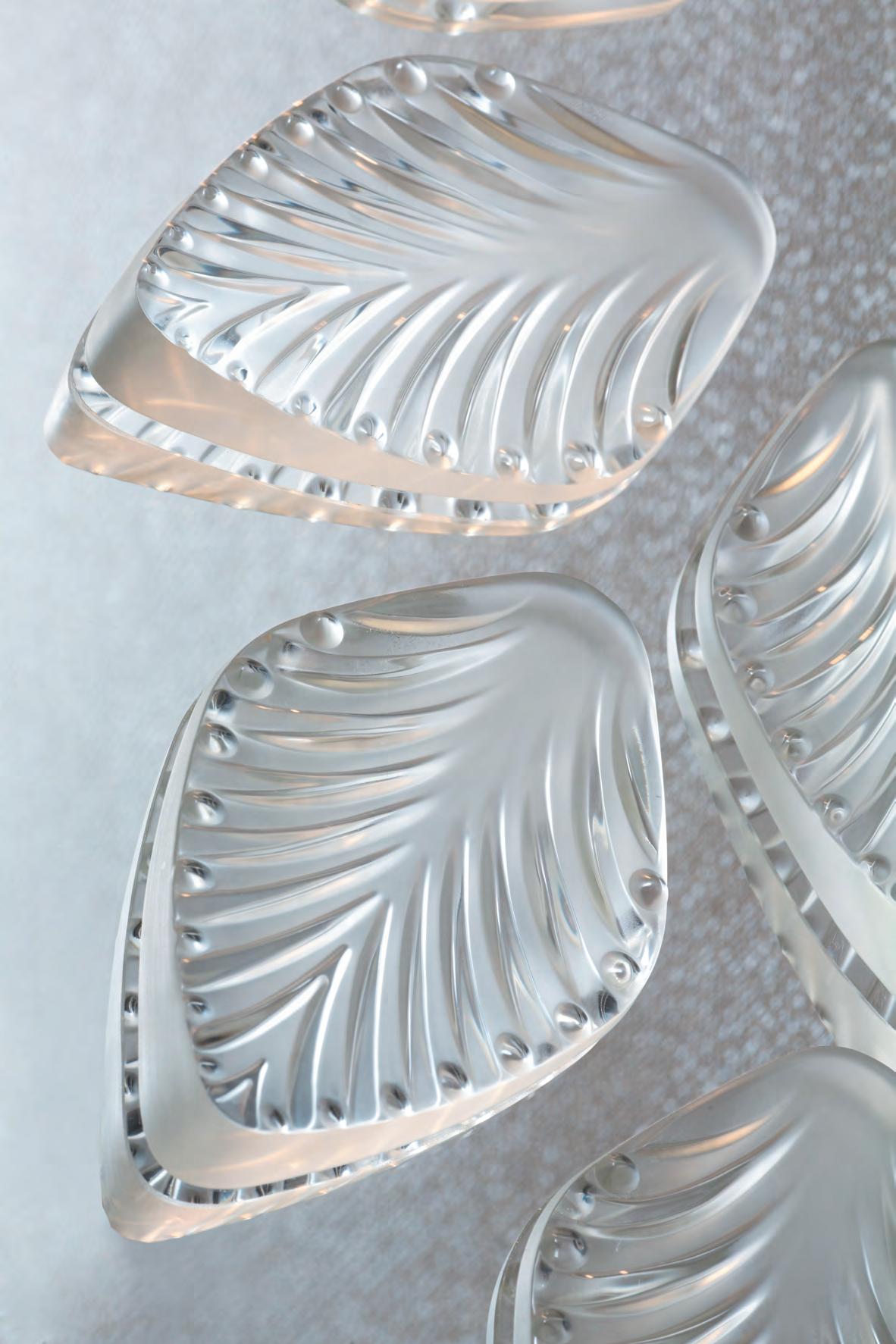
Mirror with LANGUEDOC pattern, detail, photo LANGUEDOC interior panels, mirrored, sizes in mm mm 1,350 mm 1,050 mm mm 650 mm 1,050 mm 373 mm
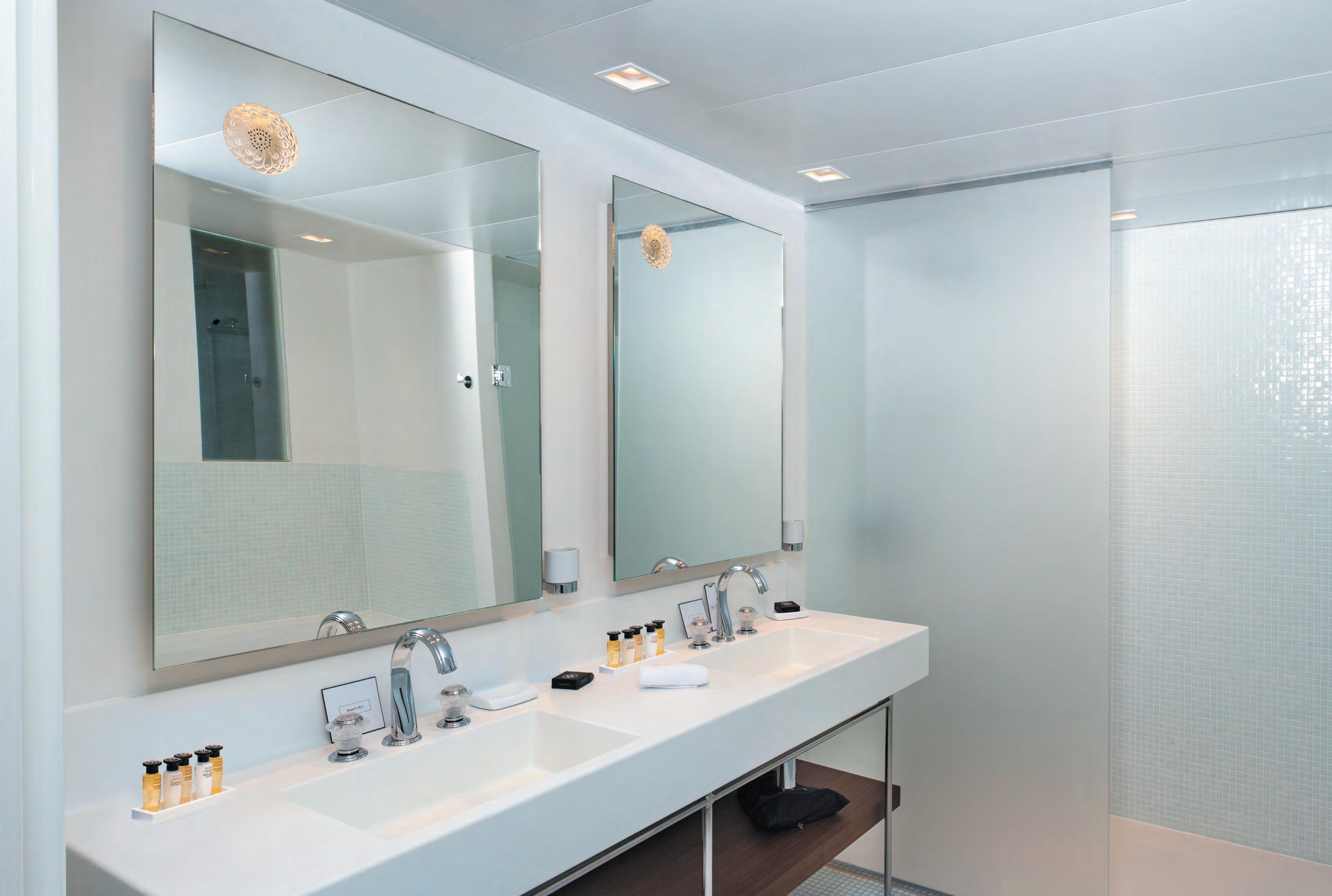
A PRECIOUS BATHROOM
-
hotel Château Hochberg, Wingen-sur-Moder, completed creation, photo
©Karine Faby
Precious bathrooms for the hotel Château Hochberg
DAHLIA, OMBELLES OR VENISE INTERIOR PANELS
Château Hochberg, originally named Château Teutsch after the family that had it built, is located on the site of the former Hochberg glassworks, which closed down in 1868, at Wingen-sur-Moder in Alsace. It passed through the hands of various owners and was classified as a historic building in 1996. In 2014, it was bought by Silvio Denz, Chairman and CEO of LALIQUE. This manor house, which is closely linked with the traditions and savoir-faire of glassmaking, which are at the origins of Maison LALIQUE, is undergoing a renaissance, being an elegant hotel and a modern bistro with a high quality creative cuisine. LALIQUE developed various bespoke products that fit perfectly in the architecture and the art de vivre of this manor house.
Illuminated bathroom mirrors reveal Lalique’s iconic crystal motif. The hotel room theme is defined by three harmonious decorative elements: Dahlia, Ombelles and Venise. The motifs are further enhanced by the light that passes through them via backlit mirrors. The Dahlia and Mossi fittings—designed in collaboration with THG—echo the decorative wall designs.
BESPOKE CREATIONS
DAHLIA, OMBELLES or VENISE interior panel:
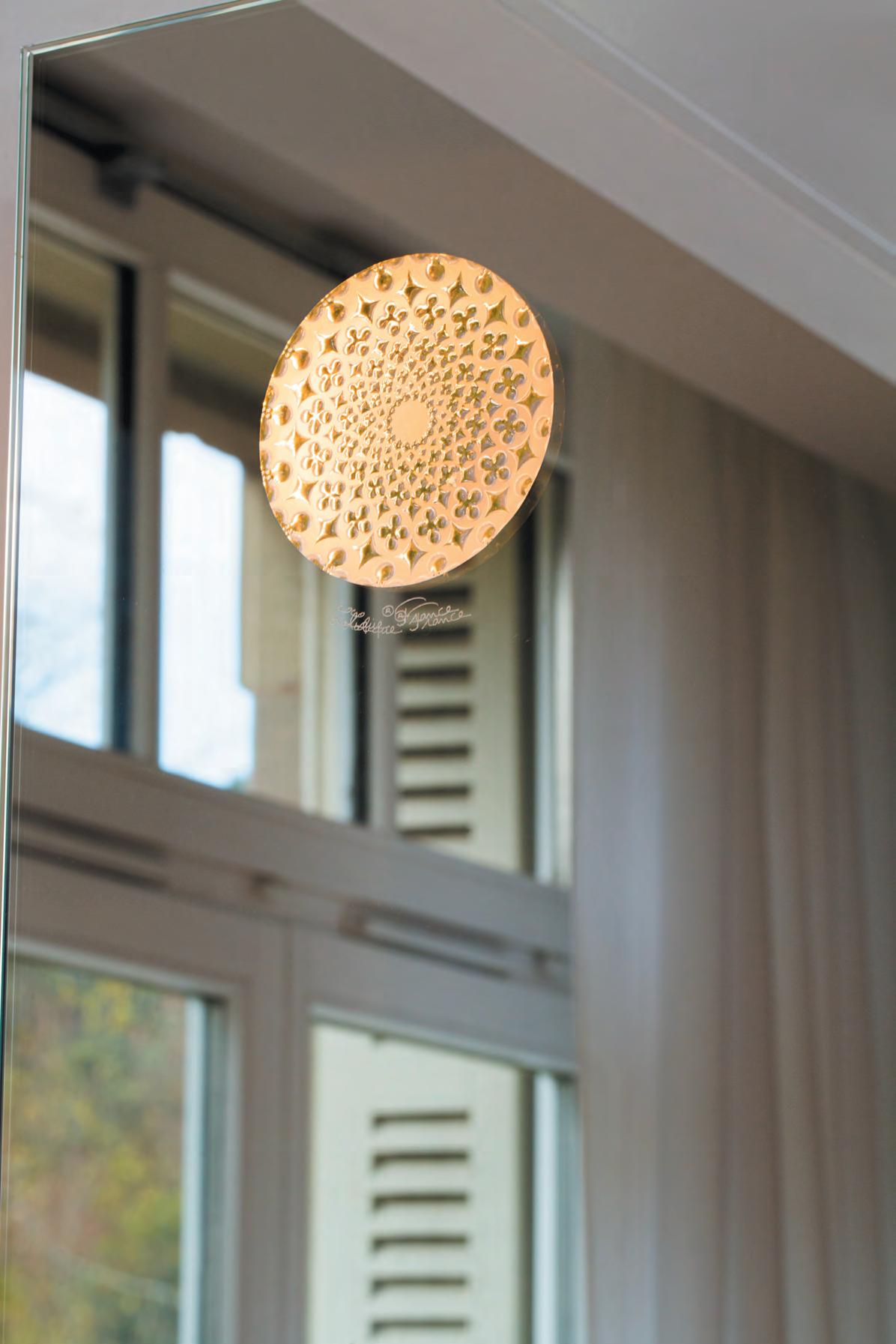
Mirrored with backlit crystal element
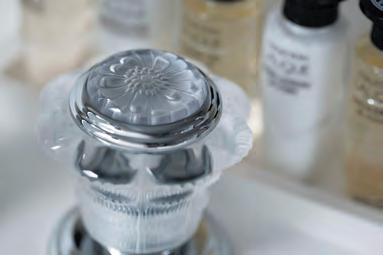

Bespoke format 1200 x 800 mm
Thickness of the mirror: 6 mm
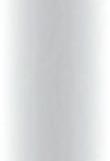
Technical fixture and lighting not provided
 DAHLIA taps, by LALIQUE and THG
Mirrors with the DAHLIA pattern (previous page), OMBELLES pattern or VENISE pattern , detail, photo
DAHLIA, OMBELLES or VENISE interior panel, mirrored with a crystal insert
Venise, Ombelle or Dahlia crystal UV bounded behind glass panel, and backlit
Mirror panel thickness 6 mm
Light source Metal box Wall ©Karine Faby
DAHLIA taps, by LALIQUE and THG
Mirrors with the DAHLIA pattern (previous page), OMBELLES pattern or VENISE pattern , detail, photo
DAHLIA, OMBELLES or VENISE interior panel, mirrored with a crystal insert
Venise, Ombelle or Dahlia crystal UV bounded behind glass panel, and backlit
Mirror panel thickness 6 mm
Light source Metal box Wall ©Karine Faby


DAHLIA MURAL DECOR, LALIQUE Suite at the Prince de Galles, Paris, completed crea�on, photo
Dahlia mural decor
DAHLIA INTERIOR PANEL
Patrick Hellmann and LALIQUE have partnered to design the LALIQUE Suite at the Prince de Galles. In the stairwell, a DAHLIA wall guides us to the Living Room. Each small DAHLIA interior panel reflects the light from the bay window upstairs. The DAHLIA are �nted with a golden reflec�on, of the back of the niches where they are integrated.

BESPOKE CREATION
DAHLIA interior panel: Tempered and sa�n finish glass Bespoke format 200x200x5 mm (excluding crystal)
The small interior panels are mounted in front of niches whose back is covered with shiny gold metal. A golden reflec�on passes through the crystal. Implementa�on not carried out by Lalique.
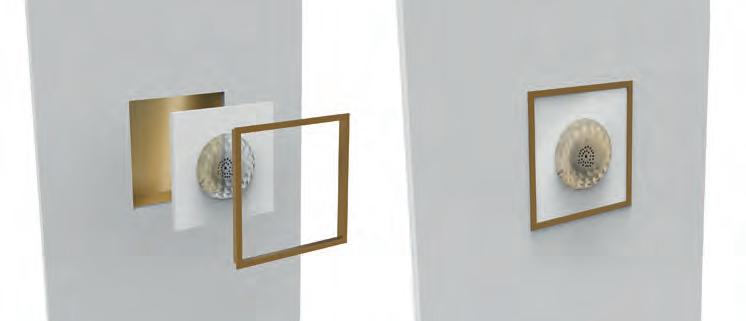
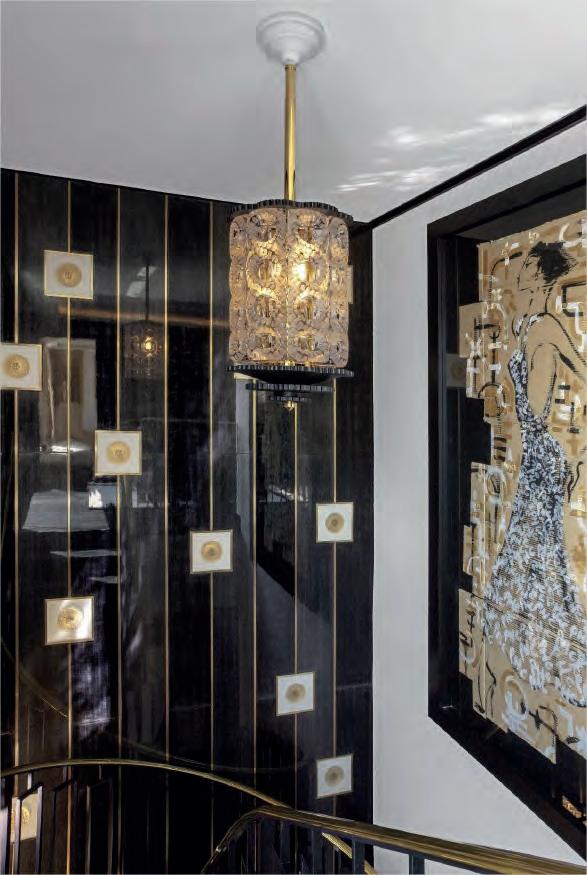 DAHLIA interior panel, sa�n finish glass, detail, photo DAHLIA INTERIOR PANEL, detail of implementa�on in the wall
DAHLIA interior panel, sa�n finish glass, detail, photo DAHLIA INTERIOR PANEL, detail of implementa�on in the wall
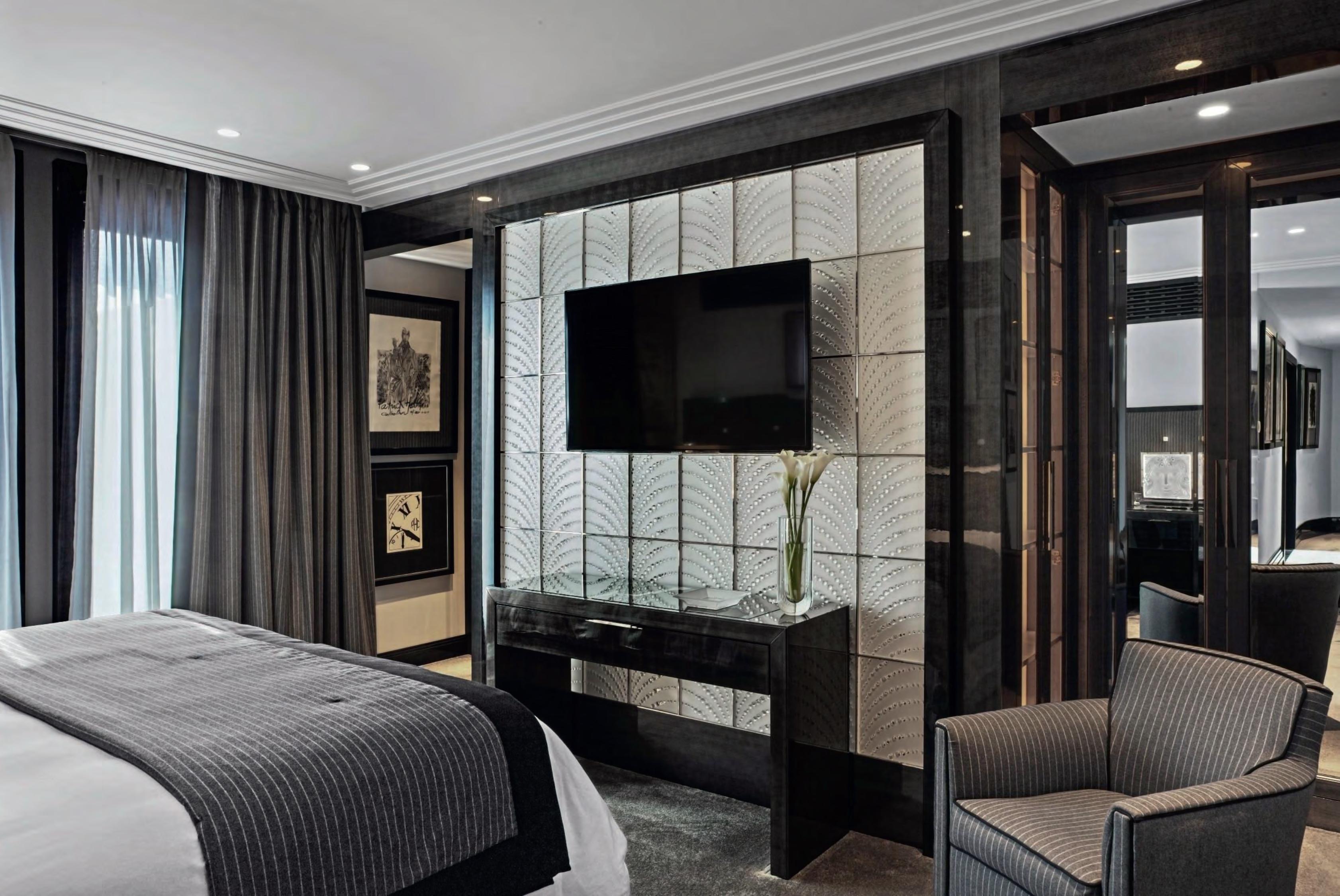
A CRYSTAL WALL - LALIQUE Suite at the Prince de Galles, completed crea�on, photo
A crystal wall in a Suite
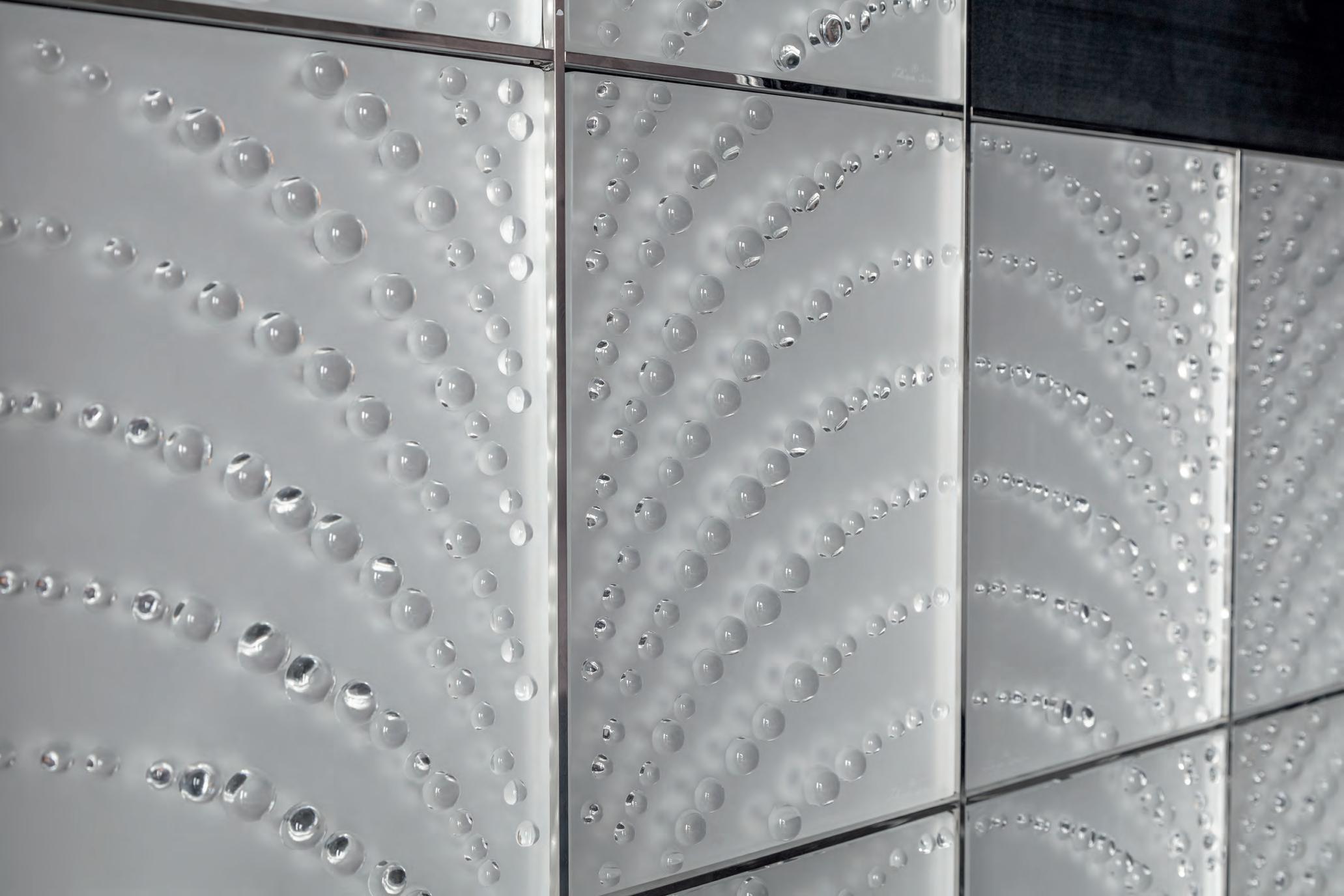
COUTARD DECORATIVE PANELS
Patrick Hellmann and LALIQUE have partnered to design the LALIQUE Suite at the Prince de Galles. In the bedroom, a COUTARD wall hightlights the space.
BESPOKE CREATION
Set of COUTARD decora�ve panels, mirrored, glued into a large format structure / frame. This inser�on principle allows very minimal spacing between the panels and simple installa�on. Metal wall structure not supplied by LALIQUE. Format of the whole covering the wall: approximately 1800x1600 mm.
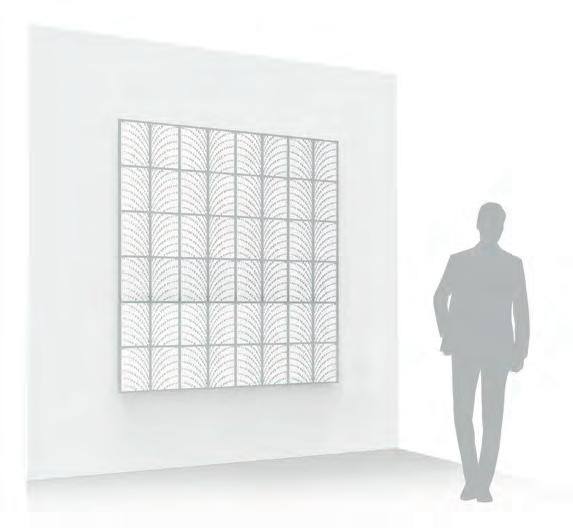

COUTARD
decora�ve panels in a metal structure with thin edges, detail, photo Principle of inser�ng decora�ve panels, dimensions in mm
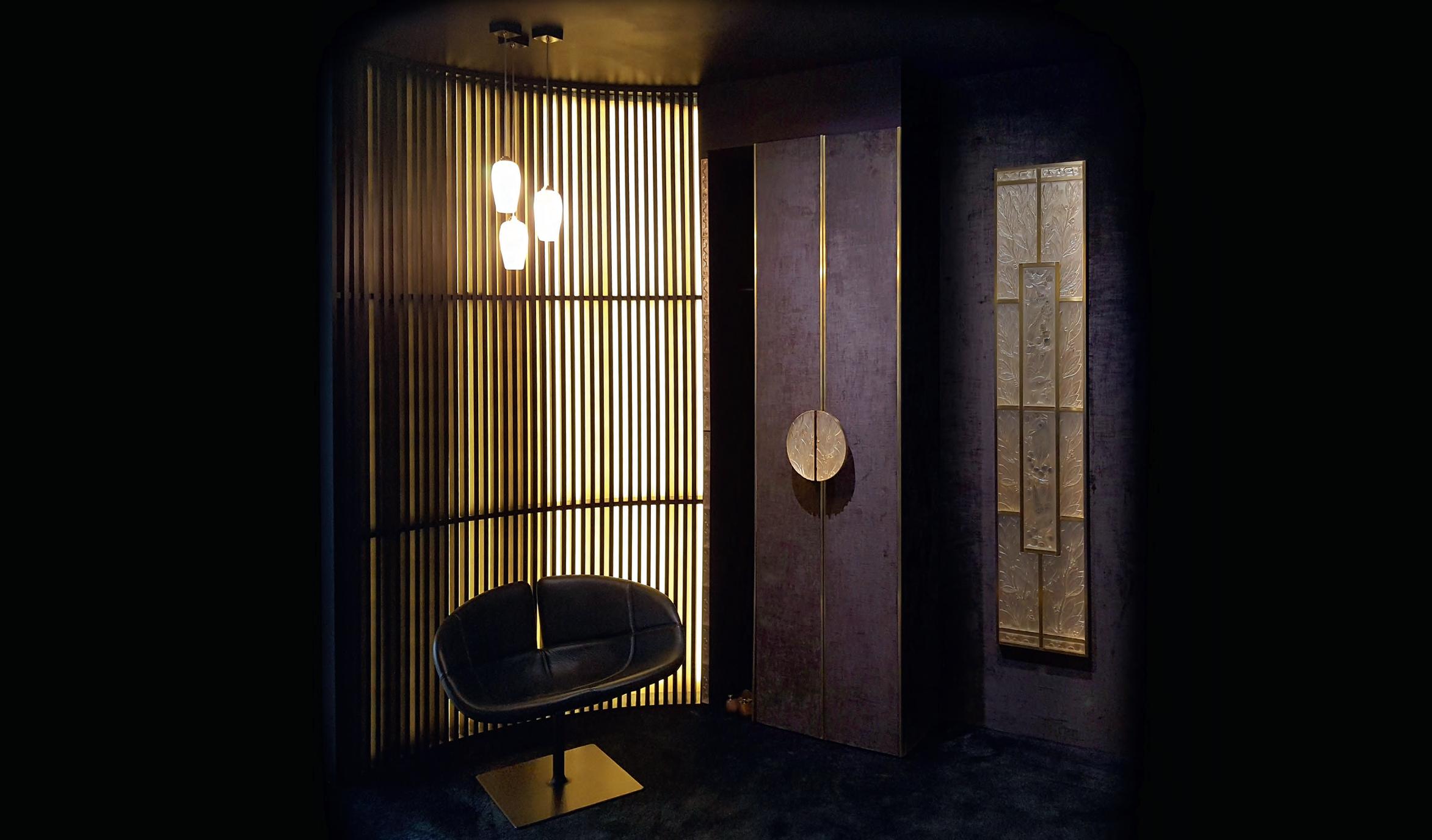
A GOLD LUSTER
CRYSTAL
MASCULINE DRESSING – made-to-measure creations (composition, frieze, handle, suspension), Paris, project carried out, photo
A male dressing room
LAURIERS, MERLES & RAISINS AND PETITES BULLES PANELS
During the Paris Deco Home event in January 2020, LIDS has imagined a male dressing room decorated with various bespoke pieces in gold-lustered crystal integrated into the interior architecture. Lalique crystal is envisioned as a material interior architects can use in many ways to achieve their projects.
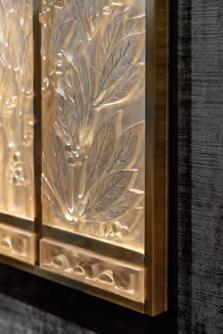
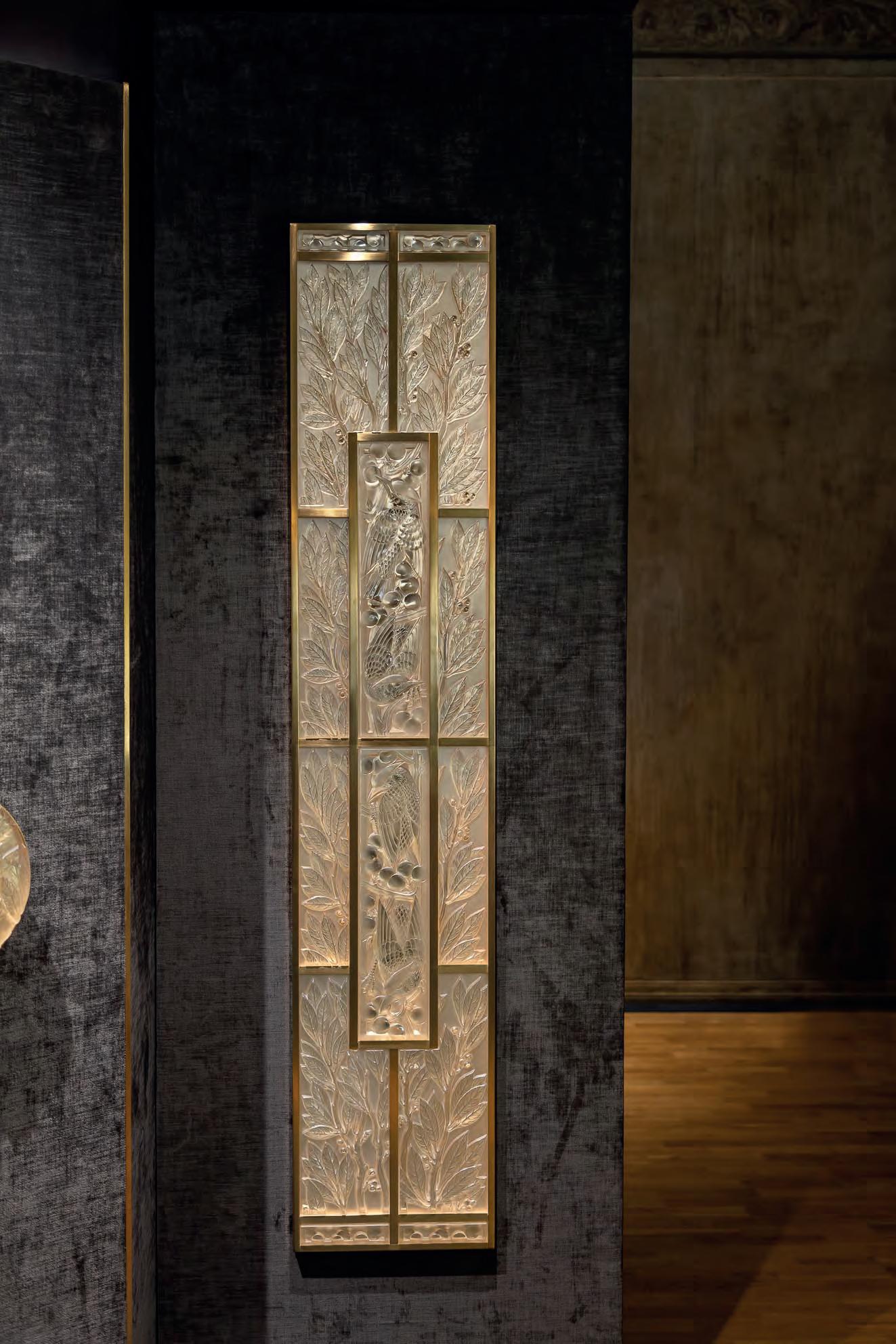
Near the wardrobe, a wall composition made of LAURIERS, MERLES & RAISINS et PETITES BULLES panels in a frame highlights the room, like a painting on a wall.
Near the armchair, 3 PLUME ceiling lamps in gold-lustered crystal diffuse their golden light and echo to the reflections of the crystal handle and the PETITES BULLES frieze inserted in the frame of the dressing room.
3 PLUME ceiling lamps in gold-lustered crystal (bespoke finishing) with pavilions painted in black to blend in with the black ceiling.
BESPOKE CREATIONS
Set of panels cut to be composed in an Art Deco frame
Format 1800 x 350 mm approx., fixed onto the wall, like a painting
-MERLES & RAISINS right and left mirrored gold-lustered crystal panels
-LAURIERS mirrored gold-lustered crystal panels
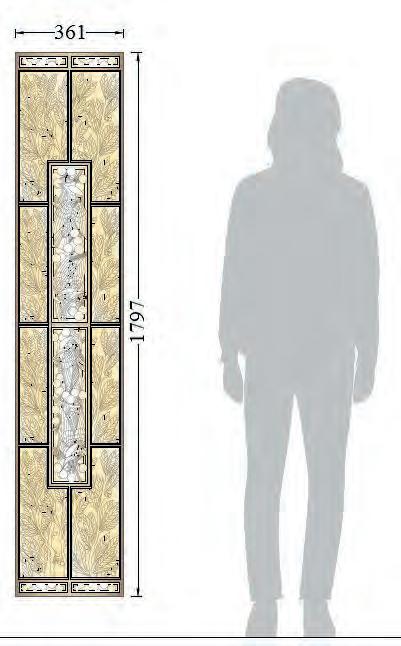
-PETITES BULLES mirrored gold-lustered crystal panels
-Golden brass frame
Set of 3 PLUME ceiling lamps in gold luster crystal
14 PETITES BULLES mirrored gold-lustered panels without rabbet, composing a frieze of approx. 2200 x 34 mm, inserted in the cabinet frame
LAURIERS double pull handle
Frame of the composition in gilded brass to hang on the wall like a painting (thickness approx 35 mm)
MERLES & RAISINS, LAURIERS and PETITES BULLES panels, gold luster, assembled in frame, overview, photo Grand narrow wall composition, dimensions in mm
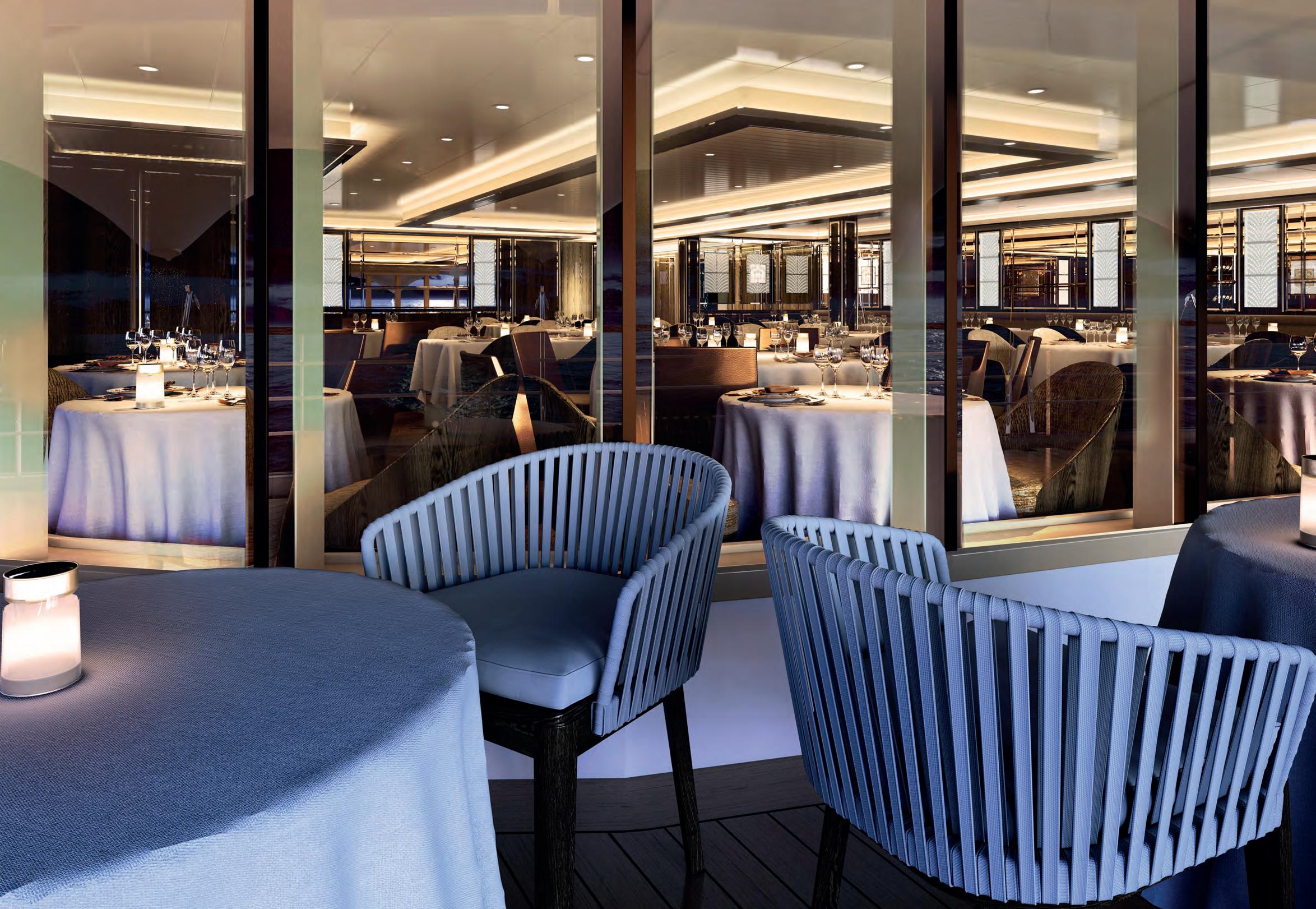
SET OF ILLUMINATED COUTARD AND MASQUE DE FEMME INTERIOR PANELS
Set of illuminated COUTARD and MASQUE DE FEMME interior panels – zoom and overview, photo
Architectural crea�ons for the Silver Moon cruise ship.
In 2020, LIDS created bespoke interior panels for the Italian cruise ship company SILVERSEA. These crea�ons convey the poetry of the LALIQUE universe while mee�ng the technical and safety requirements expected in a cruise ship. In the gourmet restaurant called LA DAME, LIDS expresses itself and decorates the place with large interior panels with the COUTARD and MASQUE DE FEMME mo�fs. The concept of interior panel (crystal panels combined with a technical glass support) allows the crea�on of large wall works par�cipa�ng in the narra�ve force of the place: they bring light, relief and personaliza�on into the architectural interior.

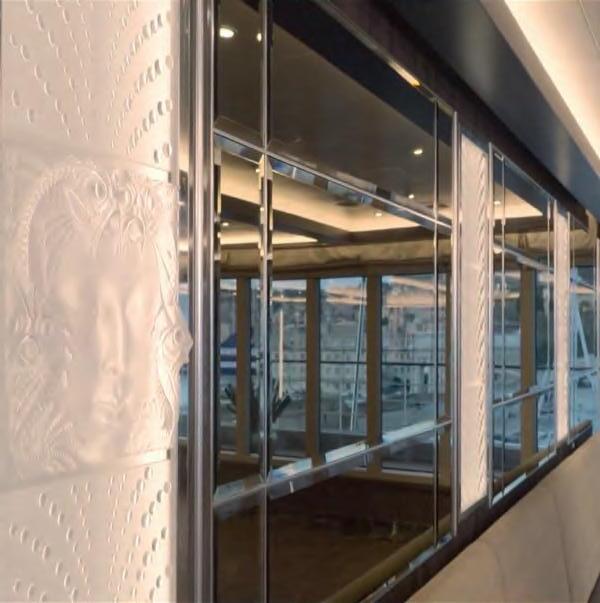
In the room opening onto the upper desk, the COUTARD and MASQUE DE FEMME panels illuminated in niches enliven the space near the large bench, their reflec�ons facing the sea view. This project revives the major gestures and interven�ons of René Lalique in the world of cruise ships such as the Normandie ocean liner more than 100 years ago.
BESPOKE CREATIONS
MASQUE DE FEMME & COUTARD interior panels
COUTARD interior panel
Tempered, sa�n finish glass
Size of each panel (excluding crystal): 350x1040 mm thickness 12 mm
The panels are placed in a metal frame (not supplied by LALIQUE) in front of niches with a silver and lighted background. The subtle light of these niches borders the interior panels and highlights the crystal pa�erns. Implementa�on made by the customer according to LALIQUE's sugges�ons.
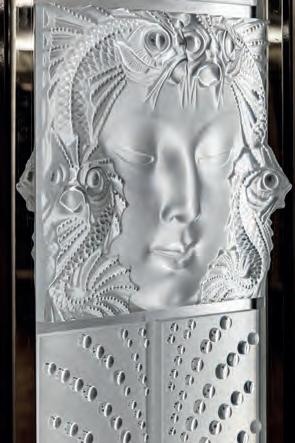
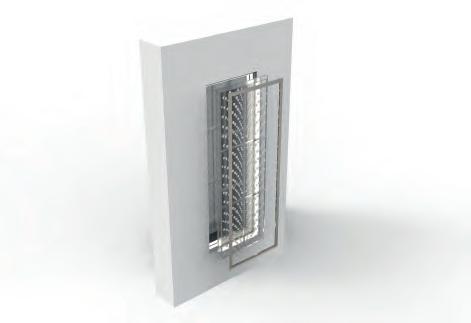
Wall with
back of the niche
MASQUE DE FEMME panel zoom
Metallic frame
niche
to close the
niche
LED 1020
Interior Panel provided by Lalique: Decorative crystal panels UV bonded on glass panel 350 mm
mm
Set of illuminated interior panels
ILLUMINATED COUTARD ET MASQUE DE FEMME INTERIOR PANELS
COUTARD interior panel, sa�n finished glass, niche insert detail with ligh�ng, moun�ng and installa�on not supplied by LALIQUE
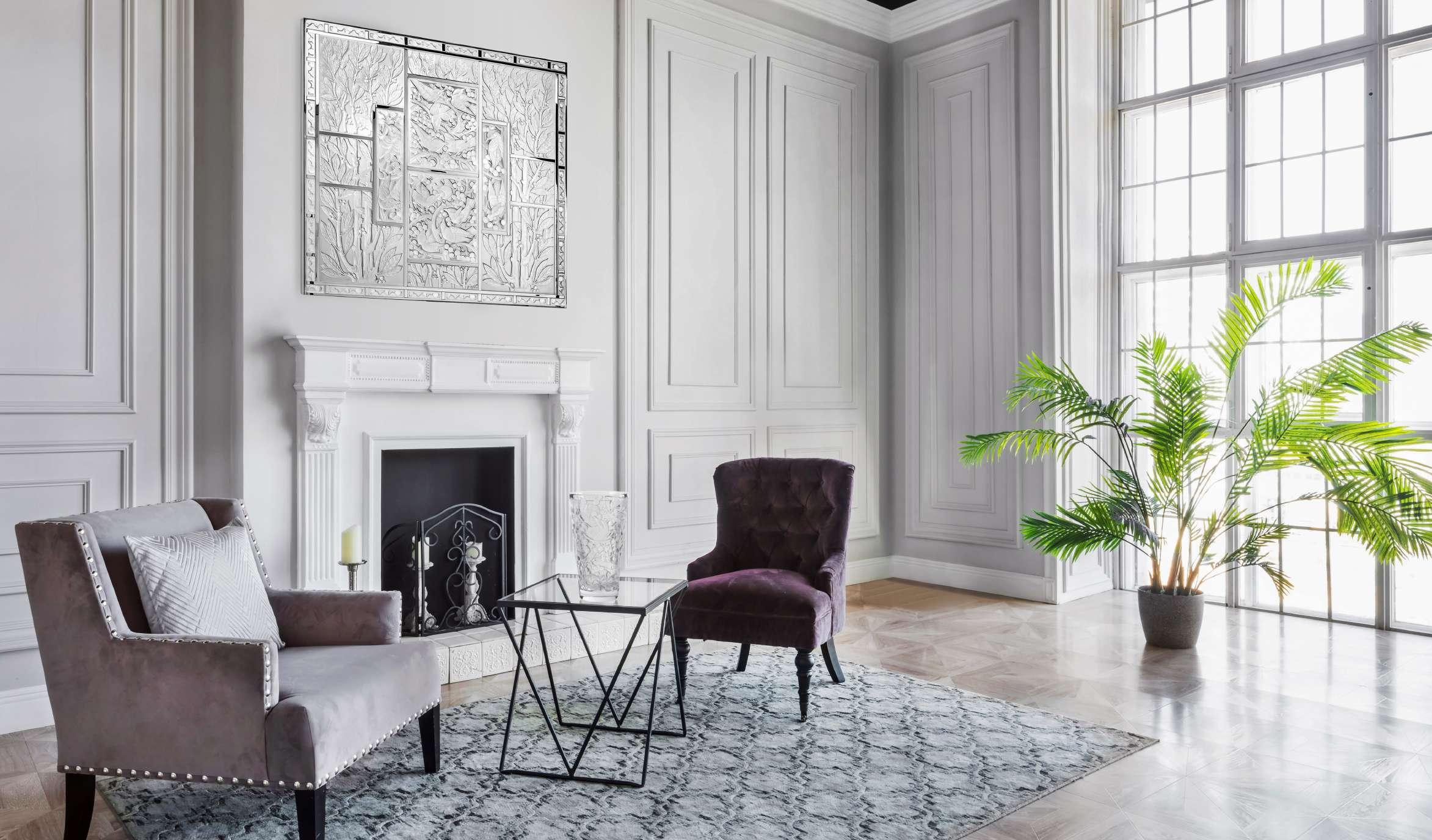
A STUNNING SQUARE COMPOSITION – Private apartment, dream project, 3D image
A bespoke square composition
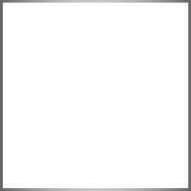




MERLES & RAISINS HEAD DOWN, HEAD UP, RIGHT & LEFT, LAURIERS AND PETITES BULLES PANELS
A bespoke composi�on in a generous square format highlights this living room. This statment piece, made with crystal panels showcasing iconic motifs set in frames, is a timeless work of art.
The various shapes of the cut panels harmoniously combine an Art Deco flair and a contemporary touch.
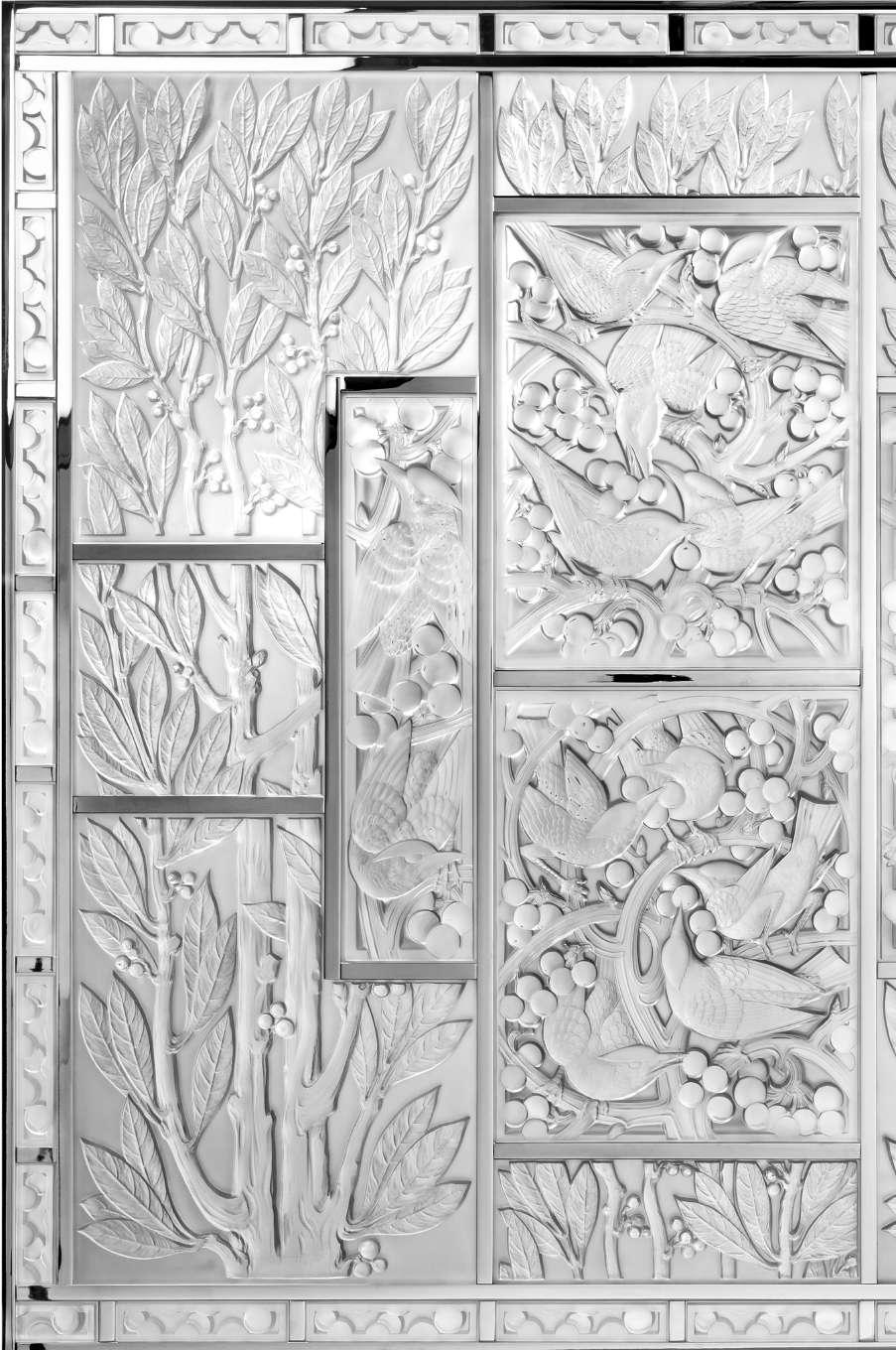
BESPOKE CREATIONS
Composition of crystal panels cut and assembled into a 1220 x1220 mm frame fixed to the wall like a pain�ng
MERLES & RAISINS HEAD DOWN & HEAD UP crystal panels, clear, mirrored MERLES & RAISINS RIGHT & LEFT crystal panels, clear, mirrored LAURIERS crystal panels, clear, mirrored and cut PETITES BULLES crystal panels, clear, mirrored Finishing of the metal frame: chrome brass



















CATALOGUE CREATION




MERLES & RAISINS vase, clear





Composi�on, sizes in mm 1220 1220 MERLES & RAISINS, LAURIERS and PETITES BULLES - Bespoke composition of decorative panels in a chrome frame, photo

TWO MAJESTIC COMPOSITIONS FOR A
CHAI – Bespoke composi�ons, Chai Péby-Faugères, Bordeaux, France, photo
Two majestic bespoke compositions for a chai
MERLES & RAISINS HEAD DOWN, HEAD UP, RIGHT & LEFT IN LARGE SIZE IN LOST WAX, LAURIERS AND PETITES BULLES PANELS
At the very center of the Péby-Faugères chai (region of Bordeaux, France), two bespoke creations feature large lost wax crystal pieces MERLES & RAISINS (large size) which communicate with one and other (left side panel and right side panel).

 MERLES & RAISNS decorative panels in XXL size in lost wax and LAURIERS decorative panels – composition, zoom,
MERLES & RAISNS decorative panels in XXL size in lost wax and LAURIERS decorative panels – composition, zoom,
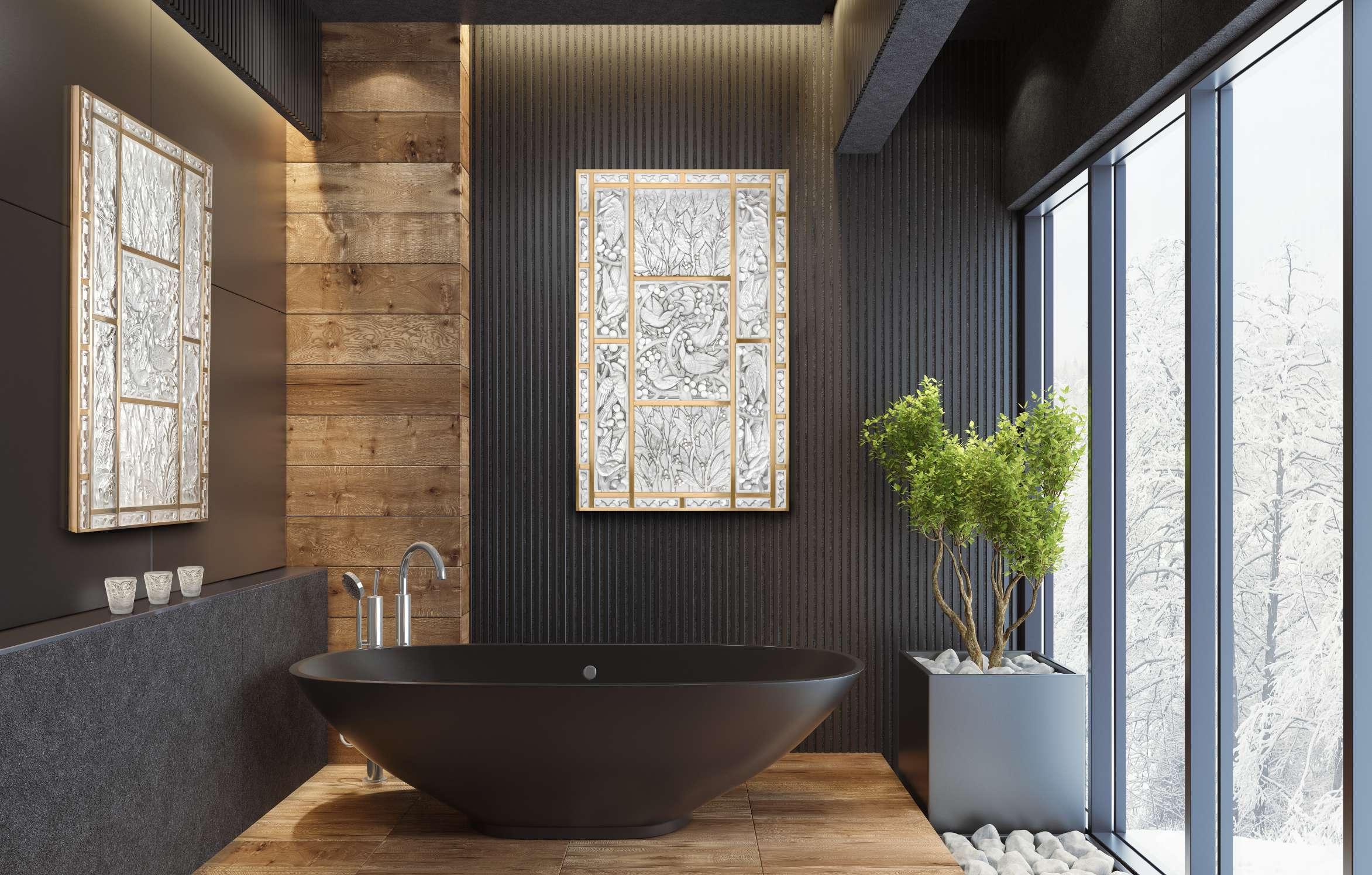
A STYLISH BATHROOM TO RELAX AND
–
3D image
UNWIND
A villa in Canada, dream project,
A stylish bathroom to relax and unwind
MERLES & RAISINS HEAD DOWN, HEAD UP, RIGHT & LEFT, LAURIERS AND PETITES BULLES PANELS
In a stylish bathroom, a space to pamper yourself and unwind from everyday life, two bespoke composi�ons fixed onto the wall echo one another while paying on contrasts between mirrored crystal and sa�n gold frame.
BESPOKE CREATIONS:
Set of crystal panels, mirrored, cut to be inserted into a sa�n gold frame, format 1170 x 735 mm frame fixed onto the wall like a pain�ng
MERLES & RAISINS TÊTE BAISSÉE clear crystal mirrored panels








MERLES & RAISINS DROIT & GAUCHE clear crystal mirrored panels
LAURIERS clear crystal mirrored panels, cut to bespoke dimensions
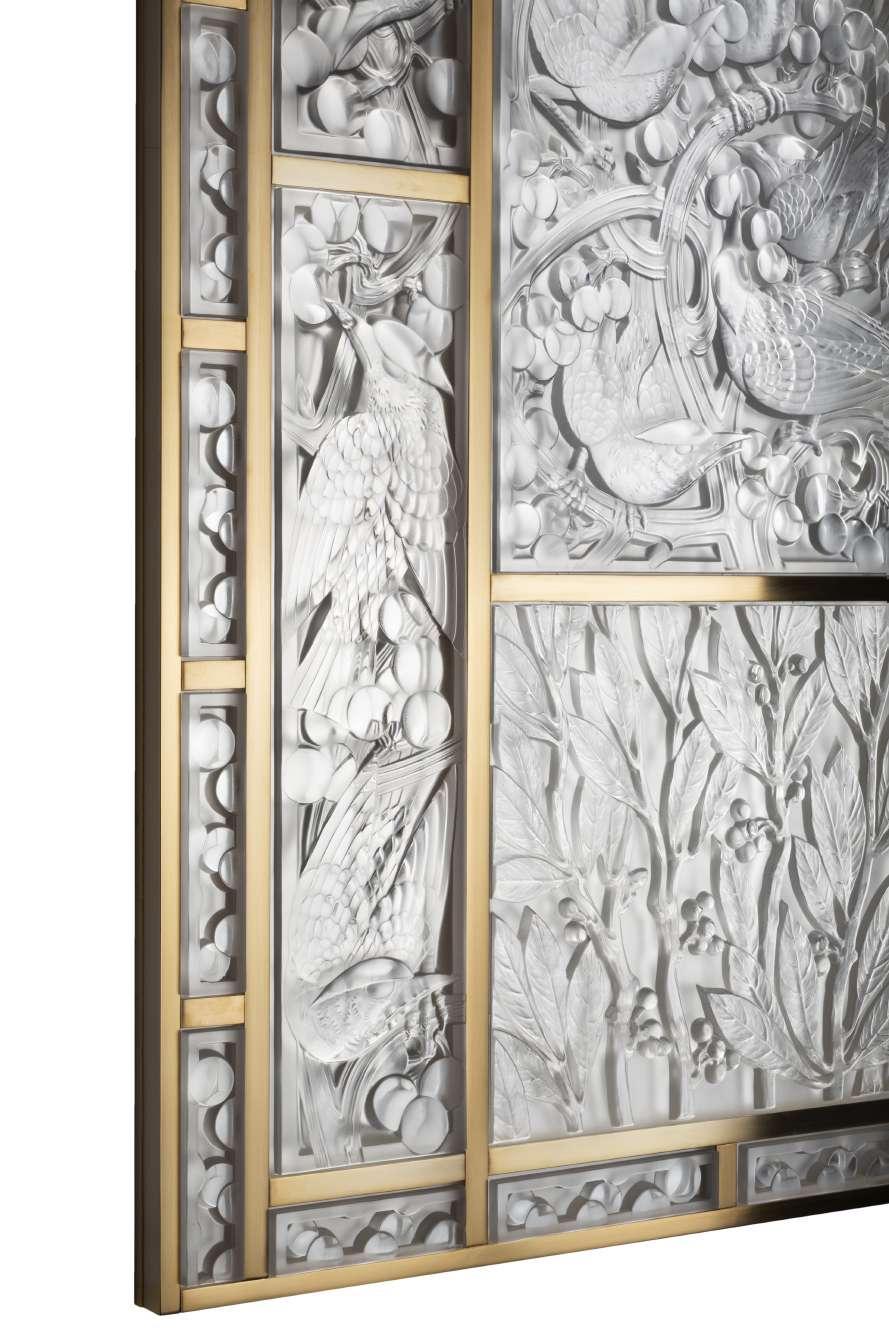
PETITES BULLES clear crystal mirrored panels


Finishing of the metal frame: sa�n gold brass
















CATALOGUE CREATION: Candle holder FEUILLES, clear


















 MERLES & RAISINS, LAURIERS and PETITES BULLES – Bespoke composi�on of decora�ve panels assembled in sa�n gold frame, photo Composi�on, dimensions in mm
MERLES & RAISINS, LAURIERS and PETITES BULLES – Bespoke composi�on of decora�ve panels assembled in sa�n gold frame, photo Composi�on, dimensions in mm
719 1163
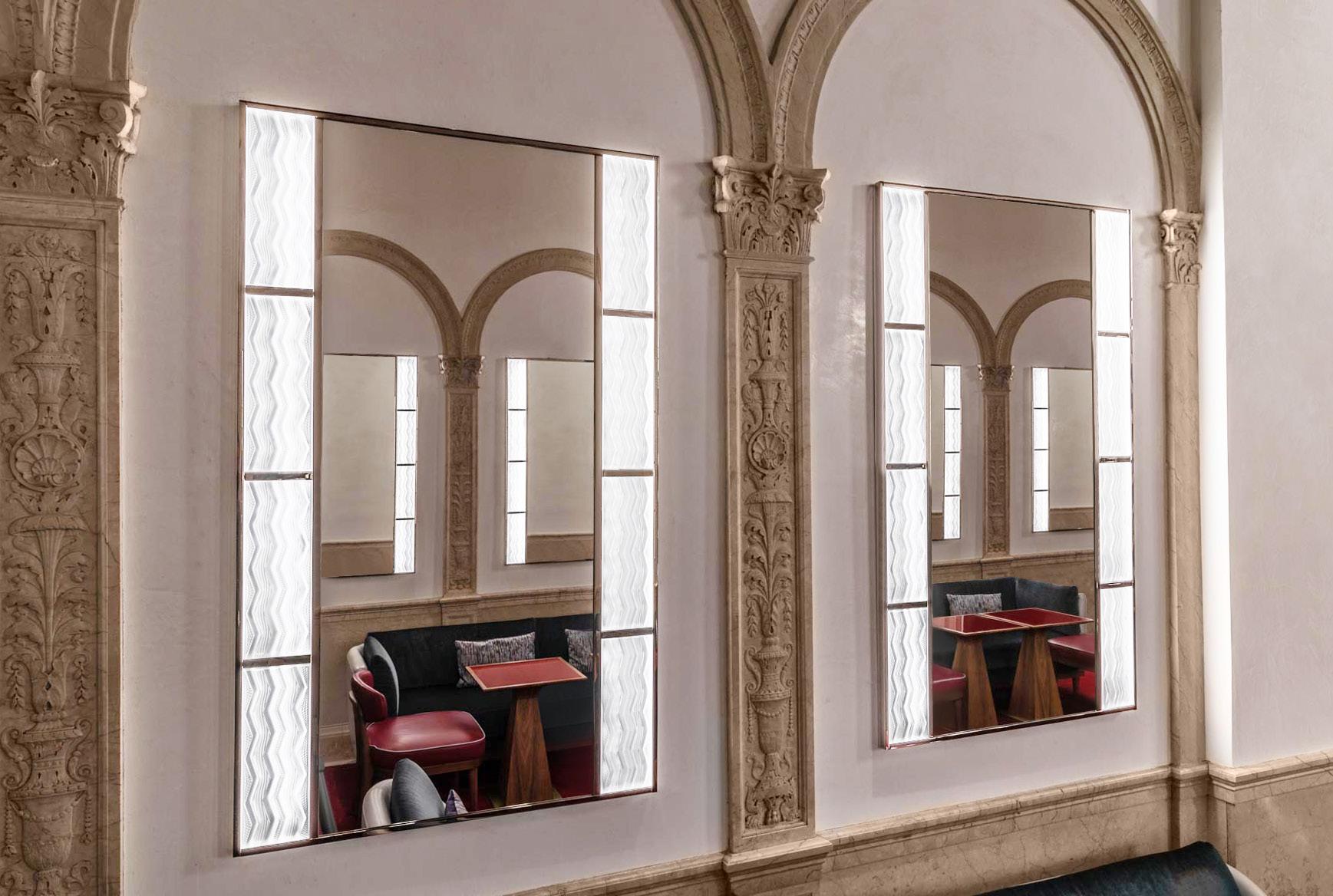
SOUDAN MIRRORS –
in
Restaurant
New-York, photo
Thomas Schauer ©
Radiant Mirrors
SOUDAN MIRRORS




Lalique and LIDS decorate Café Boulud, the New-York restaurant owned by Michelin star chef Daniel Boulud.
Adorning the walls are bespoke mirrors, designed by LIDS and featuring the Soudan panel which follows the art-déco styling present in the restaurant. The mirrors use Lalique’s own lighting system which create a glowing effect on each crystal.

BESPOKE CREATION
Soudan mirrors with integrated LED lighting




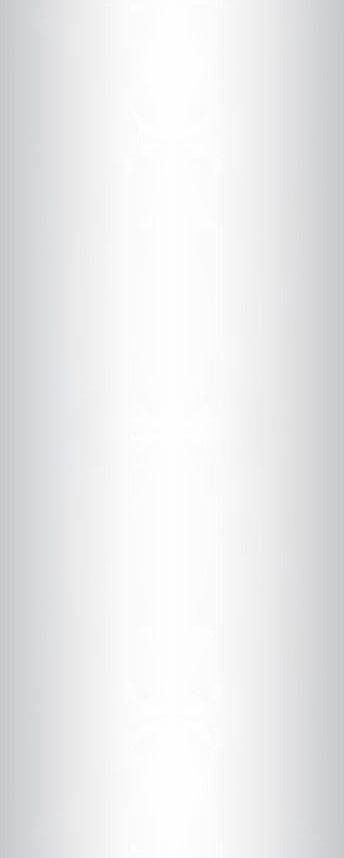
Overall design 780 x 1300 mm
Chrome metal frame
in mm 780 1306 306
SOUDAN panels with LED lighting, detail, photo dimensions
Thomas Schauer ©

A BAR FEATURING CRYSTAL MARQUETRY
in New York, photo
Thomas Schauer ©
– Restaurant
A Bar featuring crystal marquetry
GOLD LUSTER VIBRATION PANELS PRECISELY CUT FOR A MOTIF

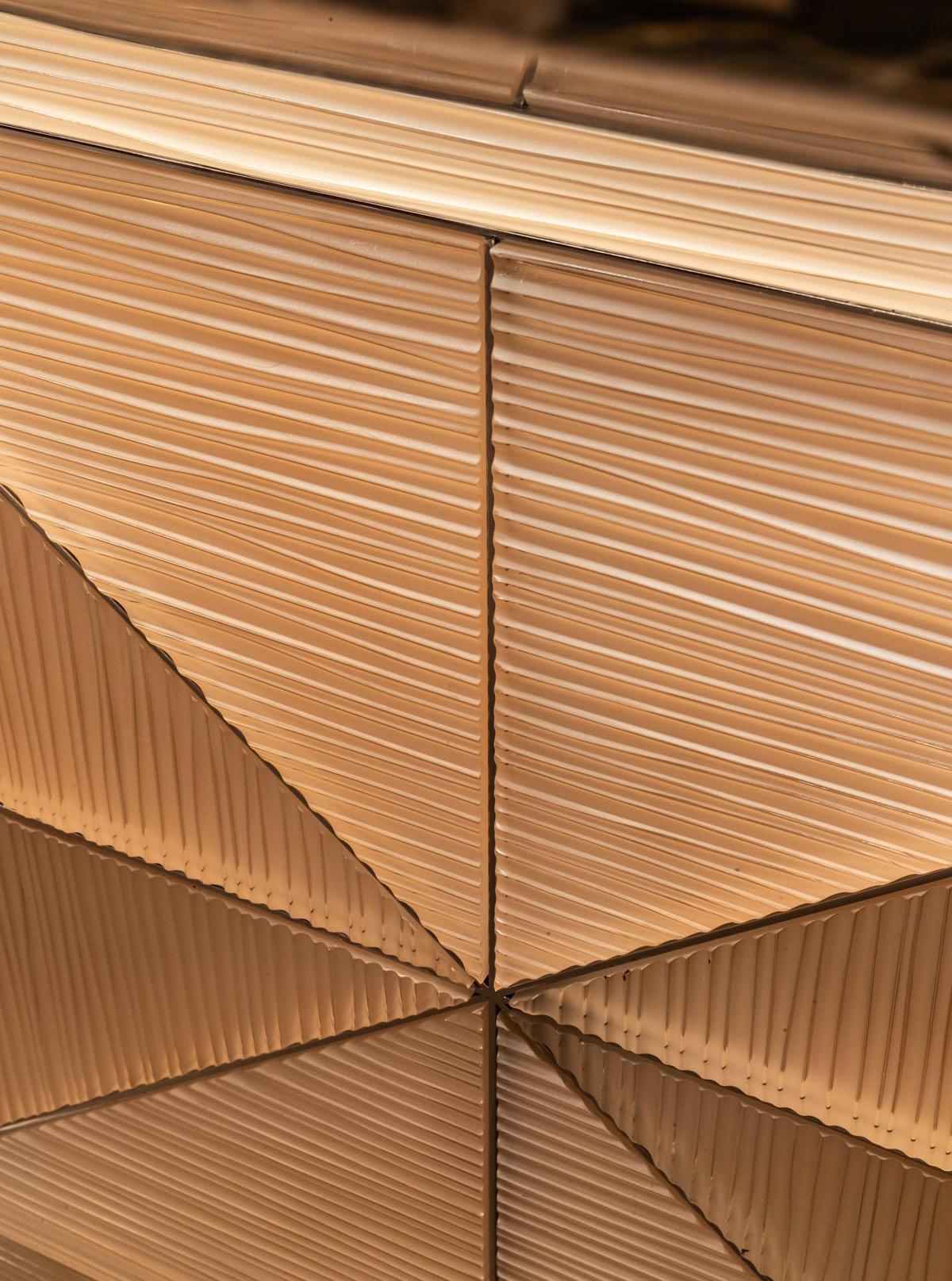

























































Inside Café Boulud, the New-York restaurant owned by Michelin star chef Daniel Boulud, LIDS have designed a crystal facade for the bar front.
For this audacious project Lalique Interior Design chose to use the Vibration motif and create something spectacular; Using the distinct linear pattern and adding the gold lustre finish allowed for the creation of a graphically rich marquetry piece, a first for Maison Lalique.
BESPOKE CREATION






20 Vibration panels specificaly cut and UV bonded to individual metal plates inserted into a metal frame. ALL metal work is supplied by the client. The bar is made of 3 seperate pices of 816 x L 1016 mm.
Crystal panels are cut to specific dimensions before being UV bonded onto metal plates and inserted into a frame, fastened from the rear. Metal frame and metal plates supplied by Client.
1016 816
Thomas Schauer ©
Dimensions of crystal
panels in mm
Vibration panel, detail, photo
marquetry
Detail of crystal marquetry fabrication
Metal backing plate
Metal frame
Crystal Vibration panel
UNE PAROI DE DOUCHE CRISTALLINE

LALIQUE SA PORTES MAJESTUEUSES - restaurant Le George, Paris, projet réalisé, photo



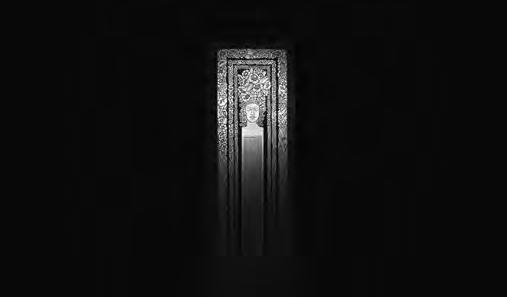
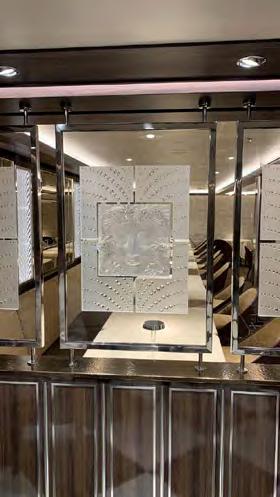
Grégoire Gardette DES PORTES COULISSANTES ART DÉCO - appartement Asie, projet librement imaginé,

UNE SALLE DÎNER PERSONNALISÉE PAR LE CRISTAL LANGUEDOC
LALIQUE SA UN BOUDOIR PRÉCIEUX - résidence privée, projet librement imaginé, image
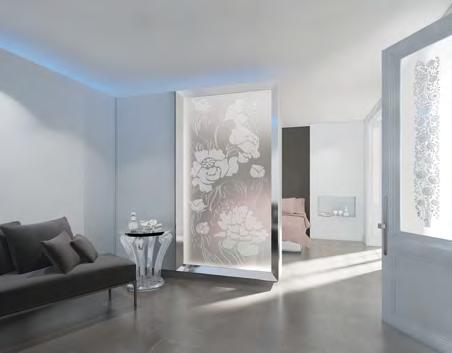


LALIQUE SA ŒUVRE DE CRISTAL PLACÉE EN CLOISON villa privée, projet réalisé, image 3D
LALIQUE SA ENTRÉE DES CAVES - Château Lafaurie-Peyraguey, Bommes, projet réalisé, photo
UNE PORTE PRÉCIEUSE villa privée, projet réalisé, image 3D

©AgiSimoes&RetoGuntli UNE DOUBLE PORTE EN CRISTAL BOISERIE – Appartement à Paris, projet librement imaginé, image



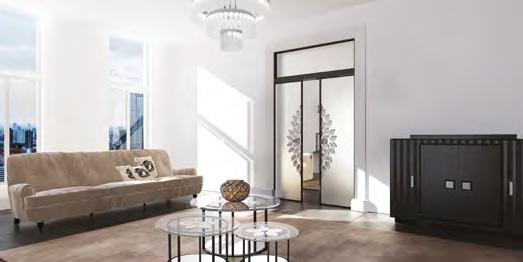
UN HALL D’HÔTEL MAJESTUEUX Hall d’hôtel, projet librement imaginé, image 3D
INTERIOR DESIGN STUDIO 960 mm Panneaux d’espace COUTARD et MASQUE DE FEMME sur verre – zoom et vue d’ensemble, photo
Bateau de croisière SILVERSEA Panneau d’espace COUTARD, verre incolore, détail d’inser�on, monture non fournie par LALIQUE

– Bespoke doors, Chai Péby-Faugères, Bordeaux, France, photo
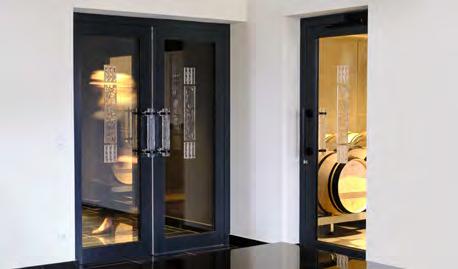

WALL PARTITIONS AND DOORS Panneau d’espace Lalique: Panneaux décoratif Lalique en cristal, collés UV sur dalle de verre Structure en métal recevant le panneau d‘espace, non fournie par Lalique 540 mm
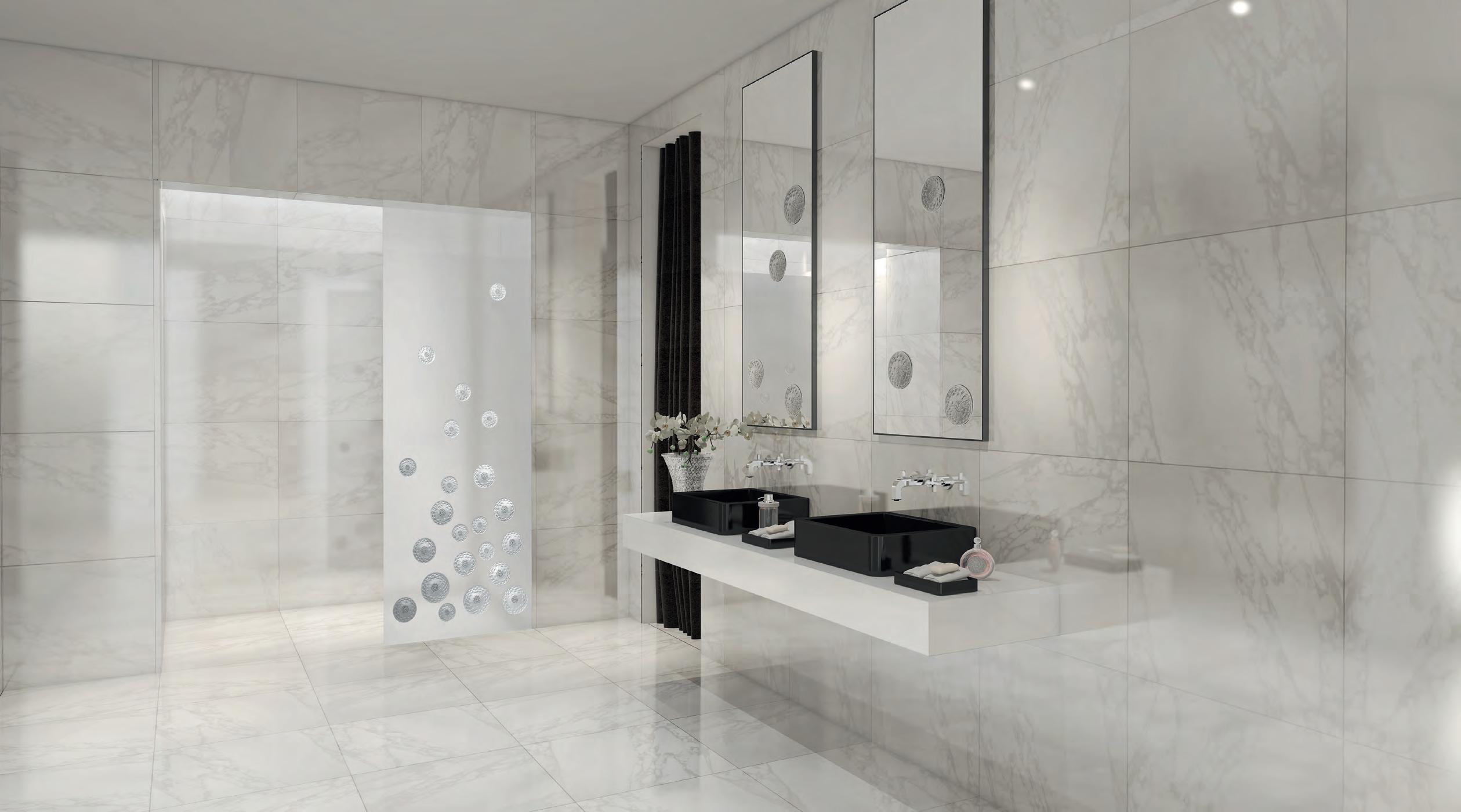
A CRYSTAL-GLASS SHOWER PANEL - private residence, dream project, 3D image © LALIQUE SA
A crystal-glass shower panel
DAHLIA PANEL
Decorated with black enamel dots, the DAHLIA satin crystal is reminiscent of veined Carrara marble: an ideal embellishment for a sophisticated but functional bathroom. The DAHLIA panel shown here forms part of a shower panel, whereas the illuminated DAHLIA crystals look like large, luminous mirrors.
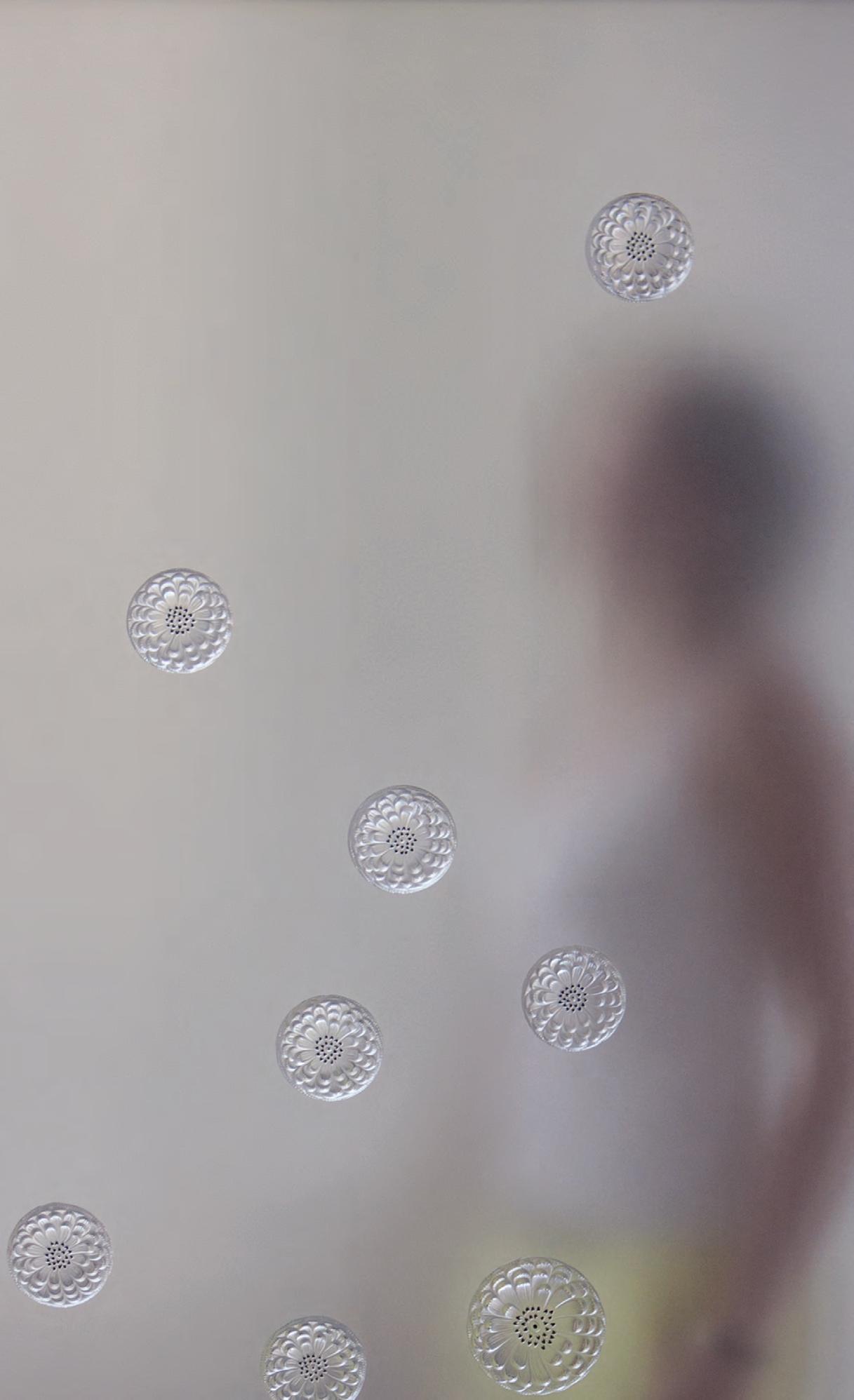
BESPOKE CREATIONS
DAHLIA satin finished space panel: Bespoke format 2200 x 900 x 12 mm
Tempered glass
Technical fixture not provided
DAHLIA mirrored space panel with insets for the mirror: Bespoke format 1800 x 650 x 12 mm
Each crystal has inbuilt lighting
Technical fixture not provided
ELEMENTS FROM CATALOGUE
VENISE vase
SATINE limited edition crystal bottle
900 2200 Side view Face view Dahlia panel satin Groove Partition
DAHLIA satin finished panel, detail, photo DAHLIA space panel, suggested feature of a shower panel, sizes in mm

A LUMINOUS WALL - private SPA, dream project, 3D image
© LALIQUE SA
A luminous wall
BOUQUET PANEL
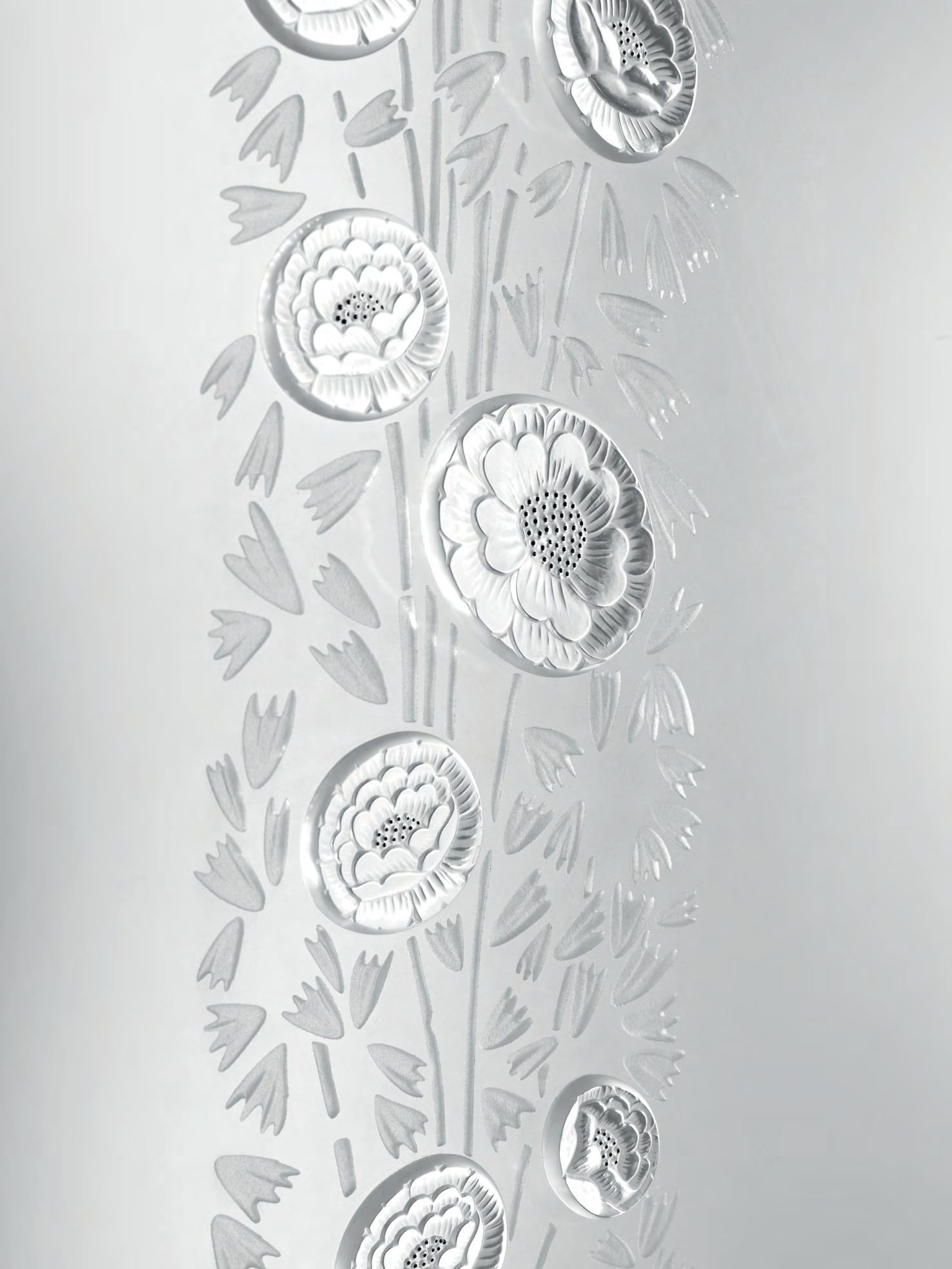
BOUQUET panels lend a distinctive identity to this private spa. The floral motif seems to have risen from the floor to appear in windows of light at the heart of what is actually an enclosed room.
BESPOKE CREATIONS
BOUQUET satin finished space panel:
Bespoke format 2100 x 1000 x 12 mm Pattern sanded by hand Technical fixture and lighting not provided
1000 1000 2100 2100 Side view Face view
Groove
Light source Bouquet panel satin
Crystal flower
Engraved designs
Glass panel satin finish
BOUQUET satin finished space panel, detail, photo BOUQUET space panel, suggested feature as a backlit insert, sizes in mm

A PERSONALIZED DINING ROOM WITH THE
dream project, 3D image
LANGUEDOC CRYSTAL - villa,
© LALIQUE SA
A dining room with a LANGUEDOC motif
LANGUEDOC INTERIOR PANELS
This dining room from a summer villa incorporates the LANGUEDOC interior panels to evoke both the floral and nautical worlds. The LANGUEDOC crystals bring natural light across the panels. The rectangular CACTUS tabletop complements the vertical geometry of the mounted panels. The application of Lalique crystal in both the furnishings and architectural envelope gives the room a rich and defined feel.
BESPOKE CREATION
LANGUEDOC interior panel, satin glass integrated on the wall:
Bespoke format 1500 x 400 x 12 mm
Tempered glass
Integration of the panels not provided by LALIQUE
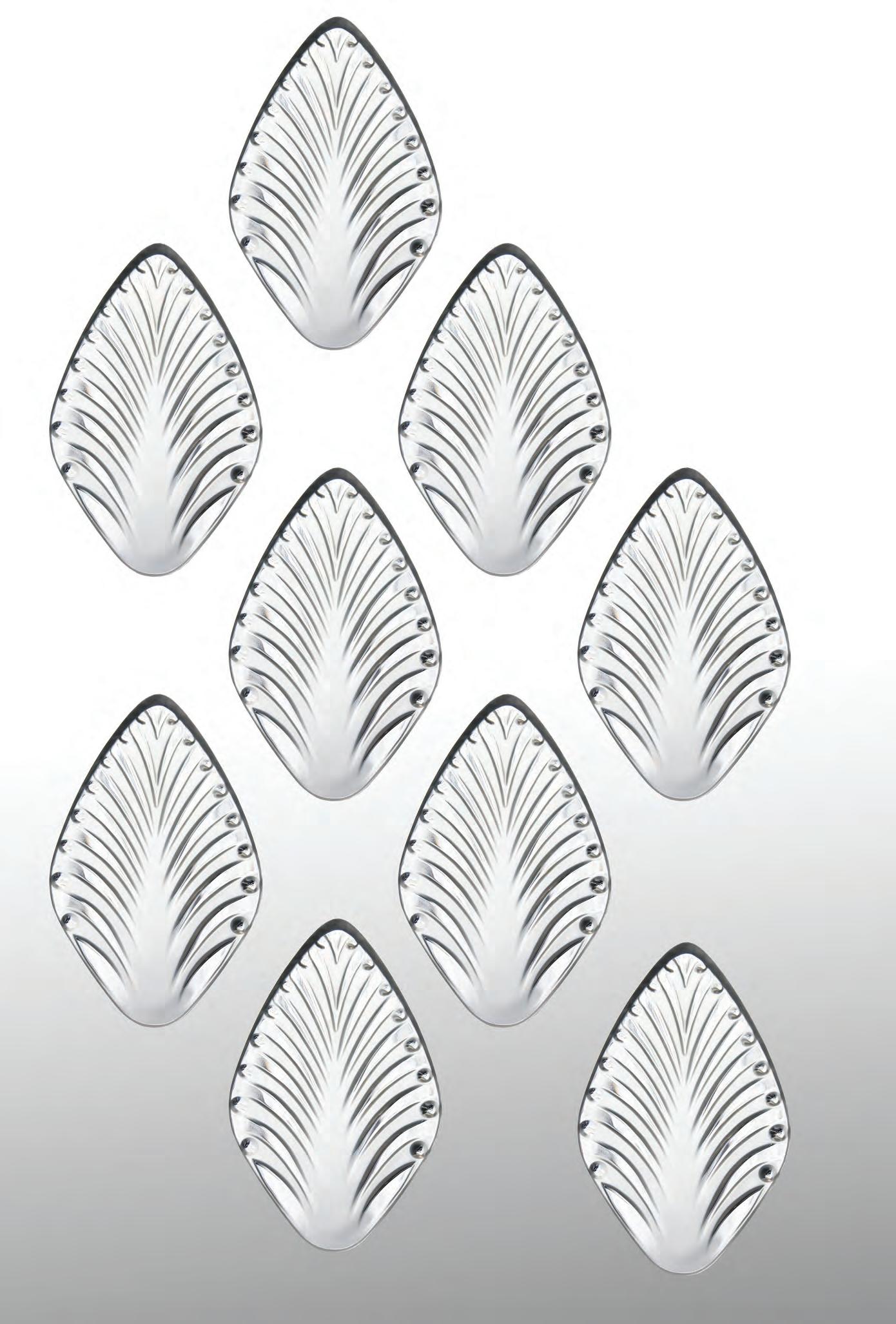
LANGUEDOC interior panel, clear glass for the table top: Bespoke format 1900 x 1600 mm
ELEMENTS FROM CATALOGUE
LANGUEDOC full length mirror 1500 x 400 mm
PERLES knobs, diameter 48 mm, Depth 29 mm
Contemporary sofa LALIQUE MAISON
LANGUEDOC bowl, large and medium size
LANGUEDOC vase, large size, bronze
CYNARA vases, clear, purple and green
LANGUEDOC vases, purple and green
LANGUEDOC vases, small size, clear, purple and bronze
AGAVE vase, clear and gold lustered
Rectangular CACTUS table
400 1500 1900
Side view Face view
Crystal panel Languedoc inserted into the wall. Visible on both sides
LANGUEDOC satin finished interior panel, detail, photo LANGUEDOC interior panel suggested as a wall feature, dimensions in mm
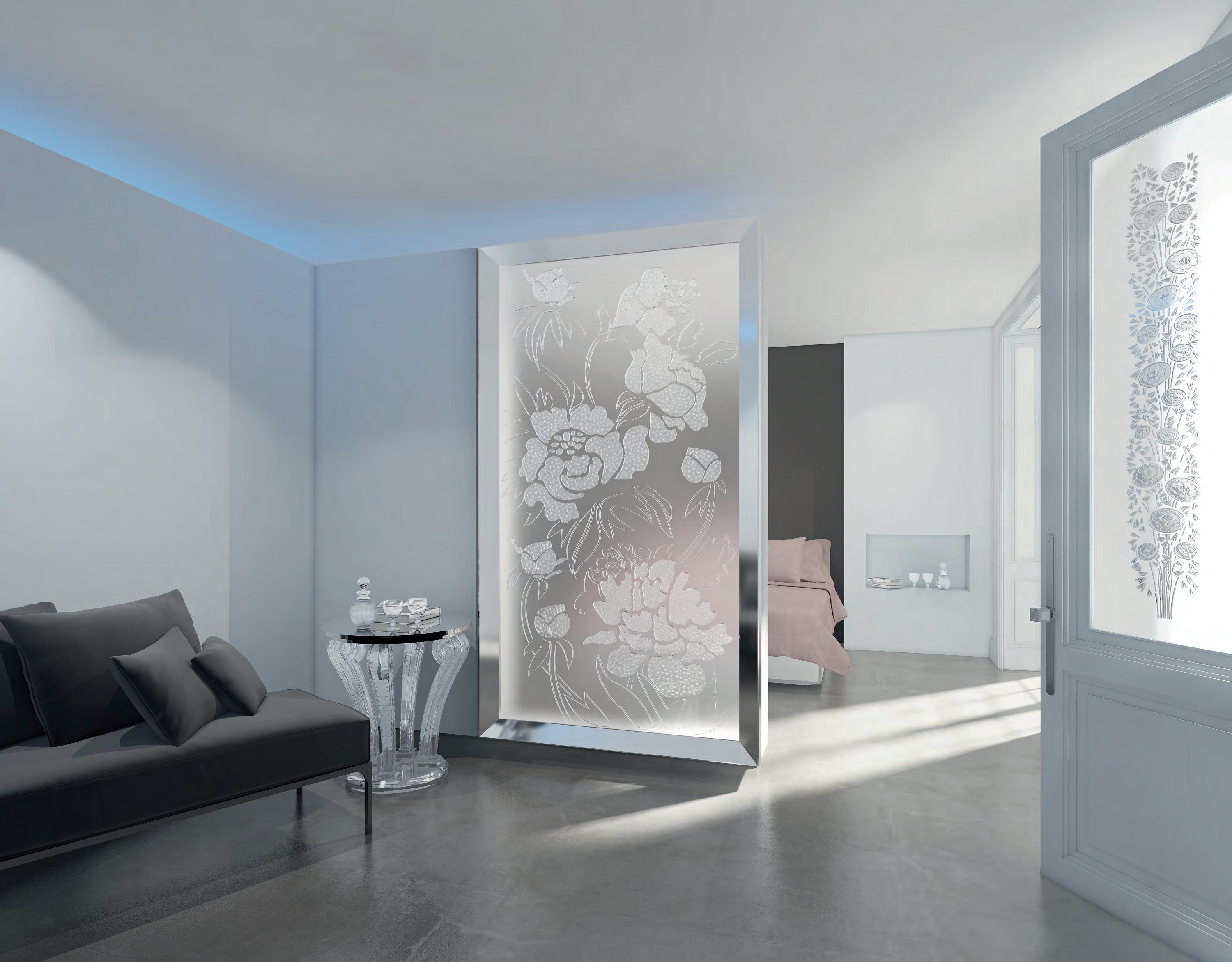
CRYSTAL CREATION INSTALLED AS PARTITION - private villa, completed creation, 3D image
LALIQUE
©
SA
ANÉMONE PANEL
A bespoke creation deriving from a special order, the ANÉMONE panel presents a floral pattern with petals made of precision-cut crystal and highlighted by the motifs sanded onto the satin finished glass.
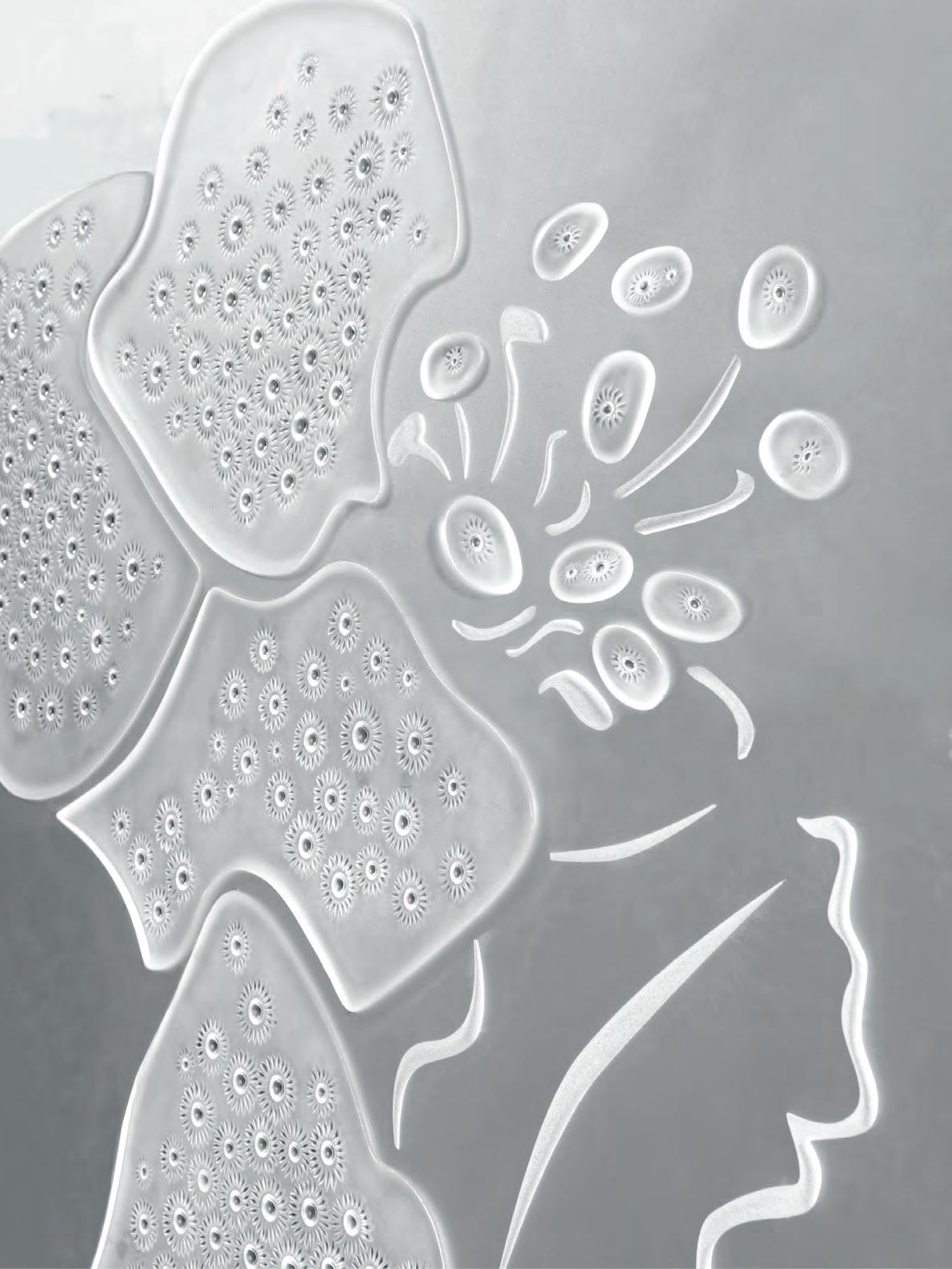
BESPOKE CREATIONS
ANEMONE panel made to order:
Bespoke format 2550 x 1300 x 18 mm
Pattern sanded by hand to a unique design
Crystal elements cut to a unique design
Technical fixture and lighting not provided
BOUQUET satin finished space panel:
Bespoke format 1450 x 500 x 12 mm
Pattern sanded by hand
ELEMENTS FROM CATALOGUE
LANGEAIS decanter and glass
ANÉMONE panel, made to order, detail, photo ANÉMONE panel, made to order, suggested as a wall feature visible on both sides, sizes in mm
Face view 3 2550 1300
Anémone panel satin
Groove Side view
Metal frame
Glass panel satin
Aster crystal Sand-blasted designs
Crystal creation installed as partition
MARSAN pedestal table
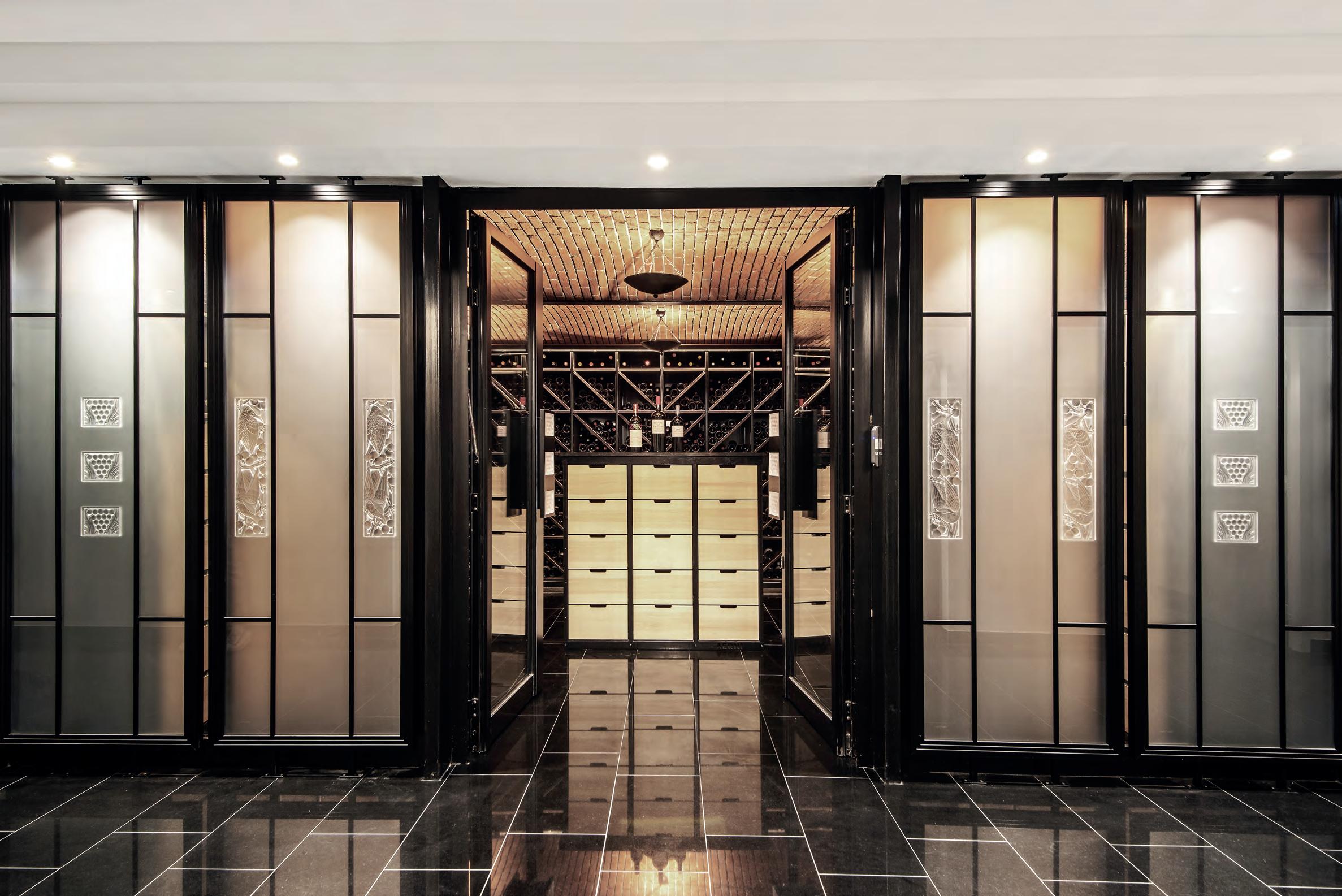
ENTRANCE OF THE WINE
CELLARS
- Château Lafaurie-Peyraguey, Bommes, completed project, photo
©AgiSimoes&RetoGuntli
Entrance of the wine cellars at Château Lafaurie-Peyraguey
Adorned with blackbirds and grapes, reminding the surrounding vineyards, these satin-finished doors and partitions structure the space and guard the treasures of Château Lafaurie-Peyraguey.

BESPOKE CREATIONS
MERLES & RAISINS and RAISINS Center space panels: Crystal panels without rabbet, UV bonded onto extra-white satin-finished tempered glass
Bespoke dimensions 680 x 1990 mm
Integration of the space panels in a patinated bronze finish metal frame
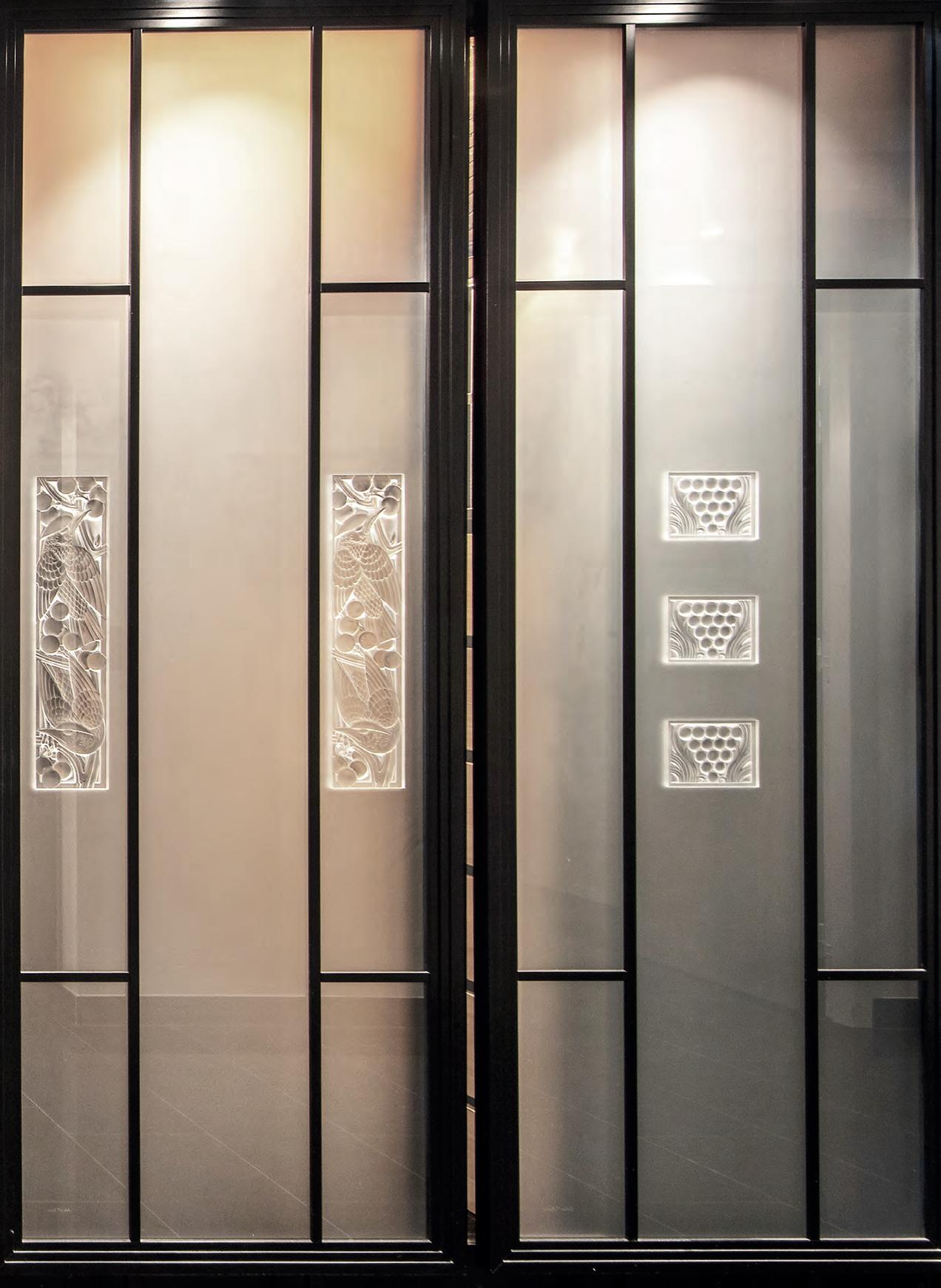 Château Lafaurie-Peyraguey
Panel fixed into a metal frame
Château Lafaurie-Peyraguey
Panel fixed into a metal frame
1990 mm
Decorative panels UV bonded on the glass panel 680 mm
MERLES & RAISINS and RAISINS space panels, photo MERLES & RAISINS AND RAISINS CENTER SPACE PANELS, sizes in mm
MERLES & RAISINS AND RAISINS SPACE PANELS
©AgiSimoes&RetoGuntli
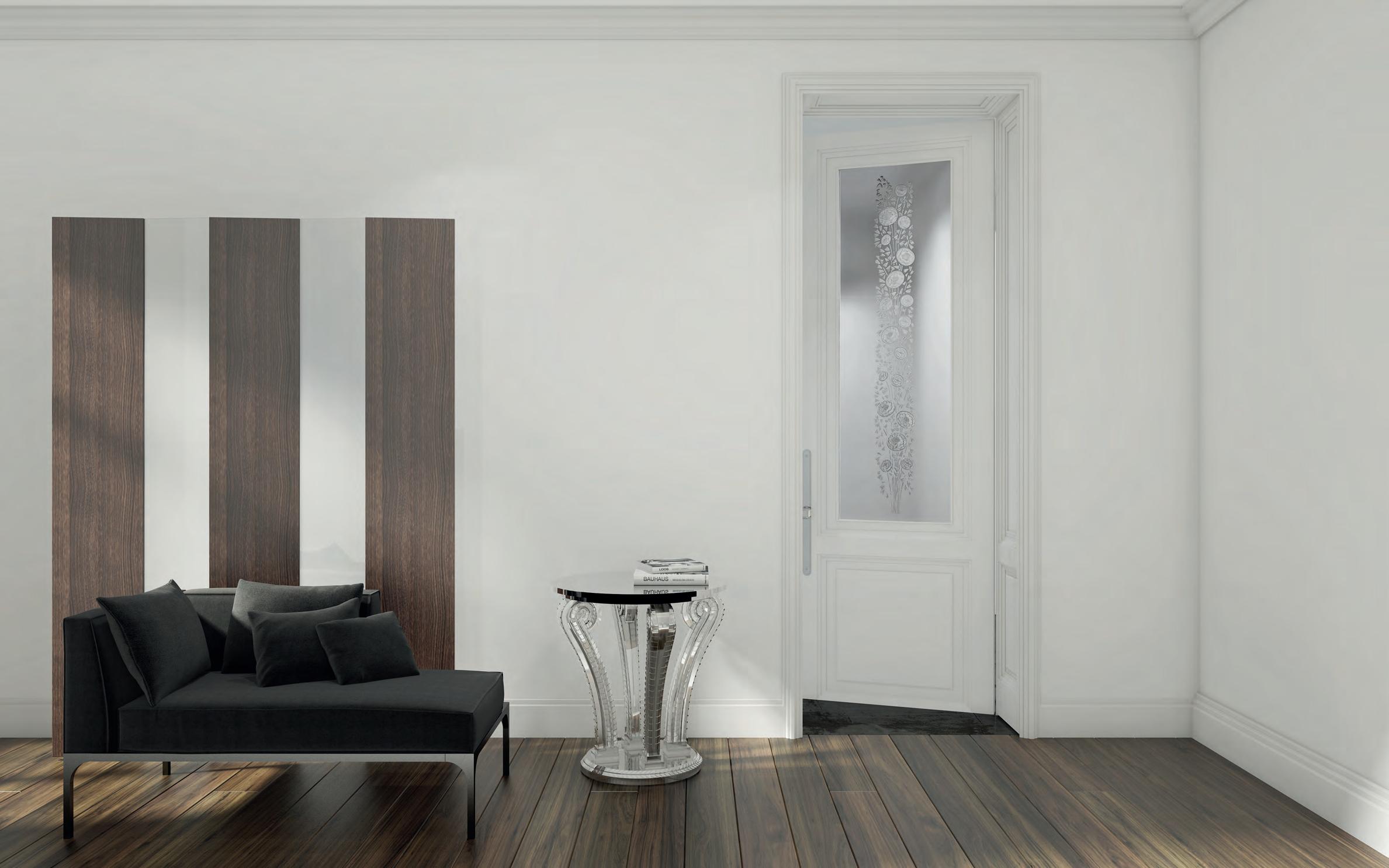
AN ORNATE DOOR - private villa, dream project, 3D image © LALIQUE SA
BOUQUET PANEL An ornate door
Inserted into the woodwork of a moulded door, the BOUQUET panel filters light through its sanded floral motif on to the satin finished glass. This creation has two faces: one in relief with crystal flowers; the other presenting a smooth surface. In the foreground: the MARSAN pedestal table.
BESPOKE CREATIONS
BOUQUET satin finished space panel: Bespoke format: 1450 x 500 x 12 mm
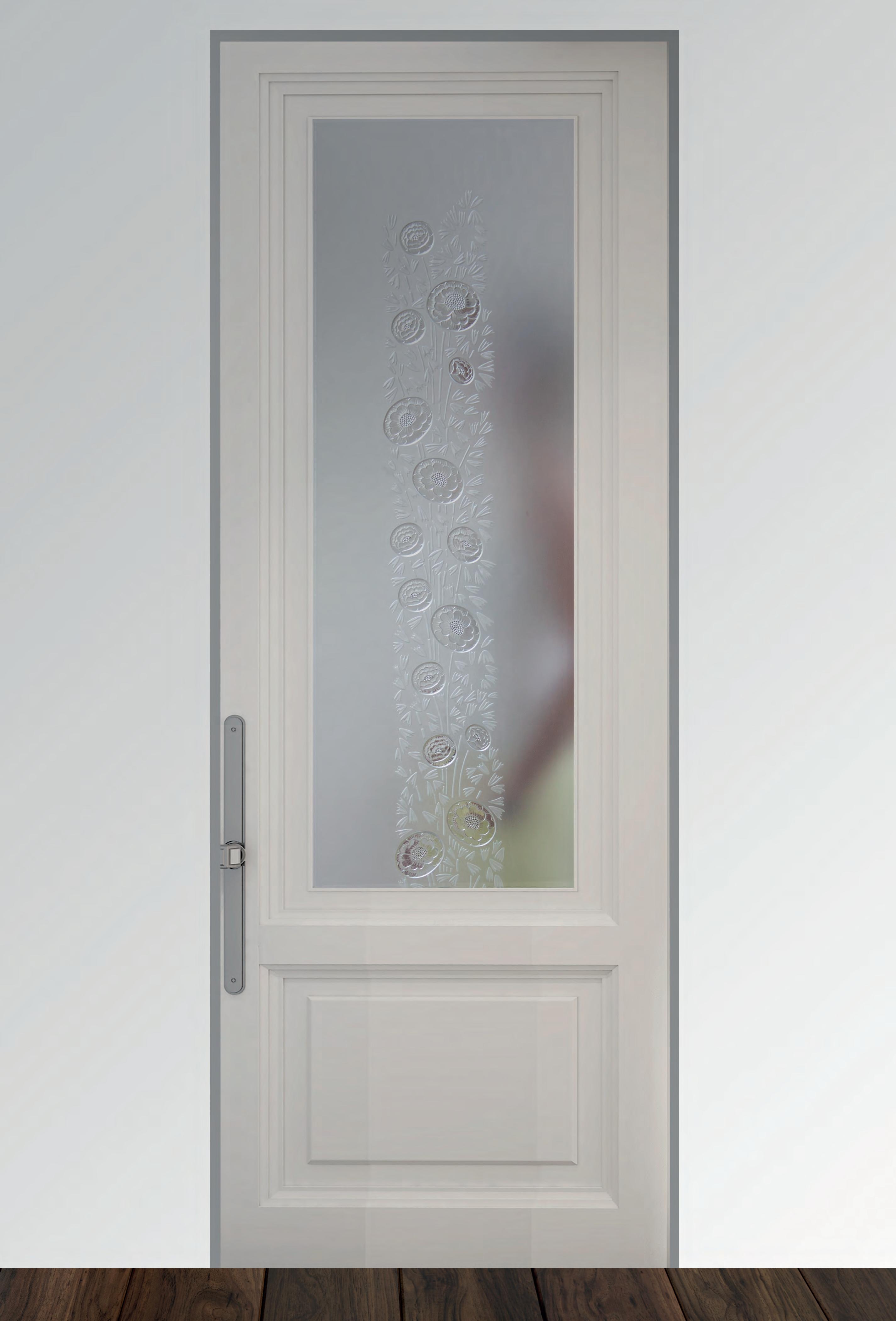
Pattern sanded by hand
ELEMENTS FROM CATALOGUE
MARSAN pedestal table
1450 500
Face view Side view
Groove Bouquet panel satin
Sand-blasted designs Glass panel satin
Crystal flower
BOUQUET satin finished panel, detail, photo BOUQUET
suggested use as a door insert, sizes in mm
space panel,
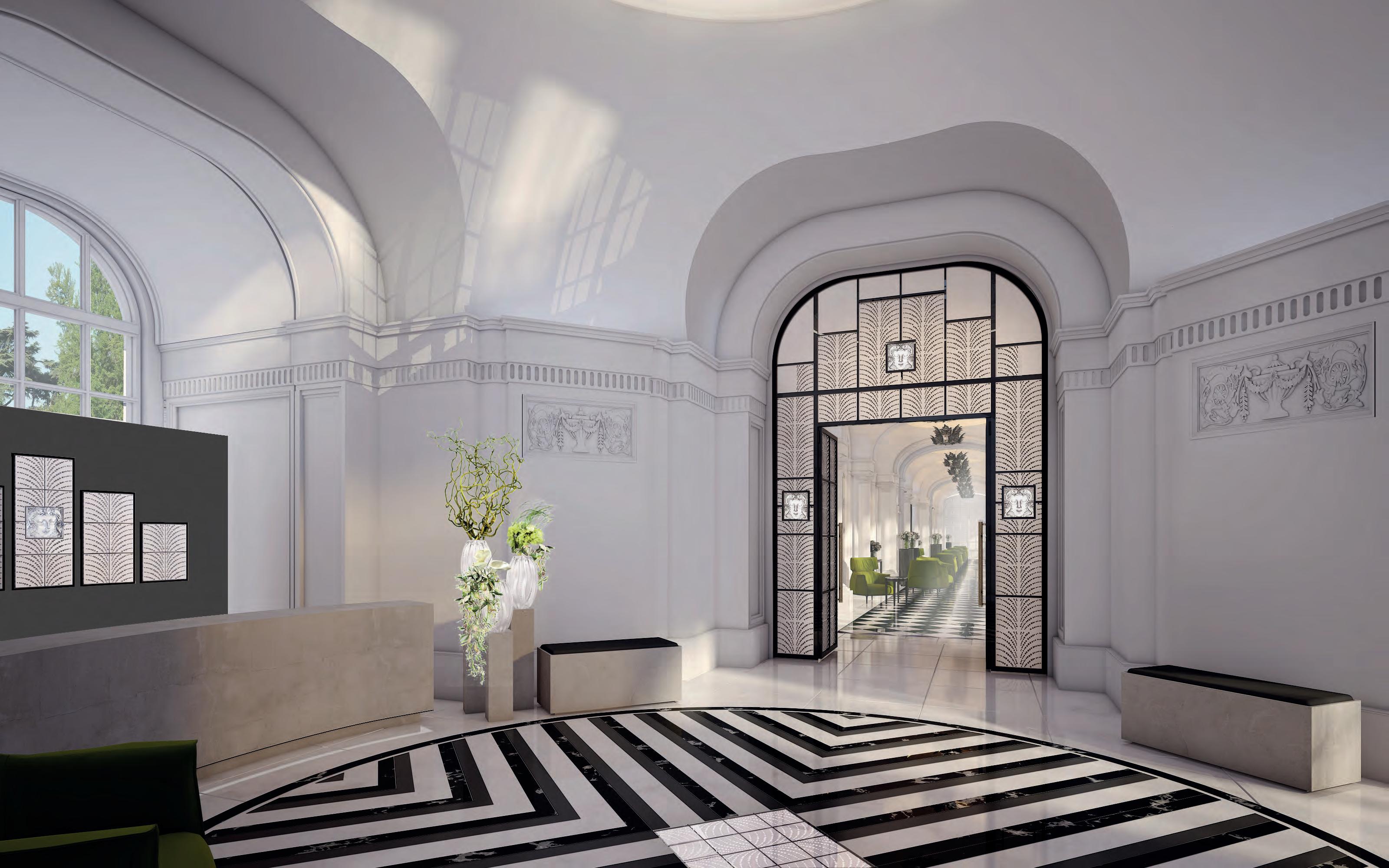
A MAJESTIC HOTEL LOBBY - Hotel lobby, dream project, 3D image
A majestic hotel lobby
COUTARD AND MASQUE DE FEMME PANELS
This majestically proportioned hotel lobby welcomes visitors through a large LALIQUE door designed in the Art Deco spirit. Transparent COUTARD and MASQUE DE FEMME crystal panels are displayed on both sides of the door and contribute to the setting’s luminous atmosphere. On the floor, COUTARD panels inlaid under glass with glossy magnifying glass reliefs correspond to the graphic lines of the marble.
BESPOKE CREATIONS
COUTARD and MASQUE DE FEMME panels in the door
UV bonded to glass for mounting in the door surround. Thickness of protective glass to be determined in accordance with local standards.
Ironwork door not provided by LALIQUE. Behind the counter, custom compositions of COUTARD and MASQUE DE FEMME panels
Framed for wall mounting.
Composition of COUTARD panels as a decorative element, placed in floor Under a protective glass panel – not supplied by LALIQUE. See sketch.

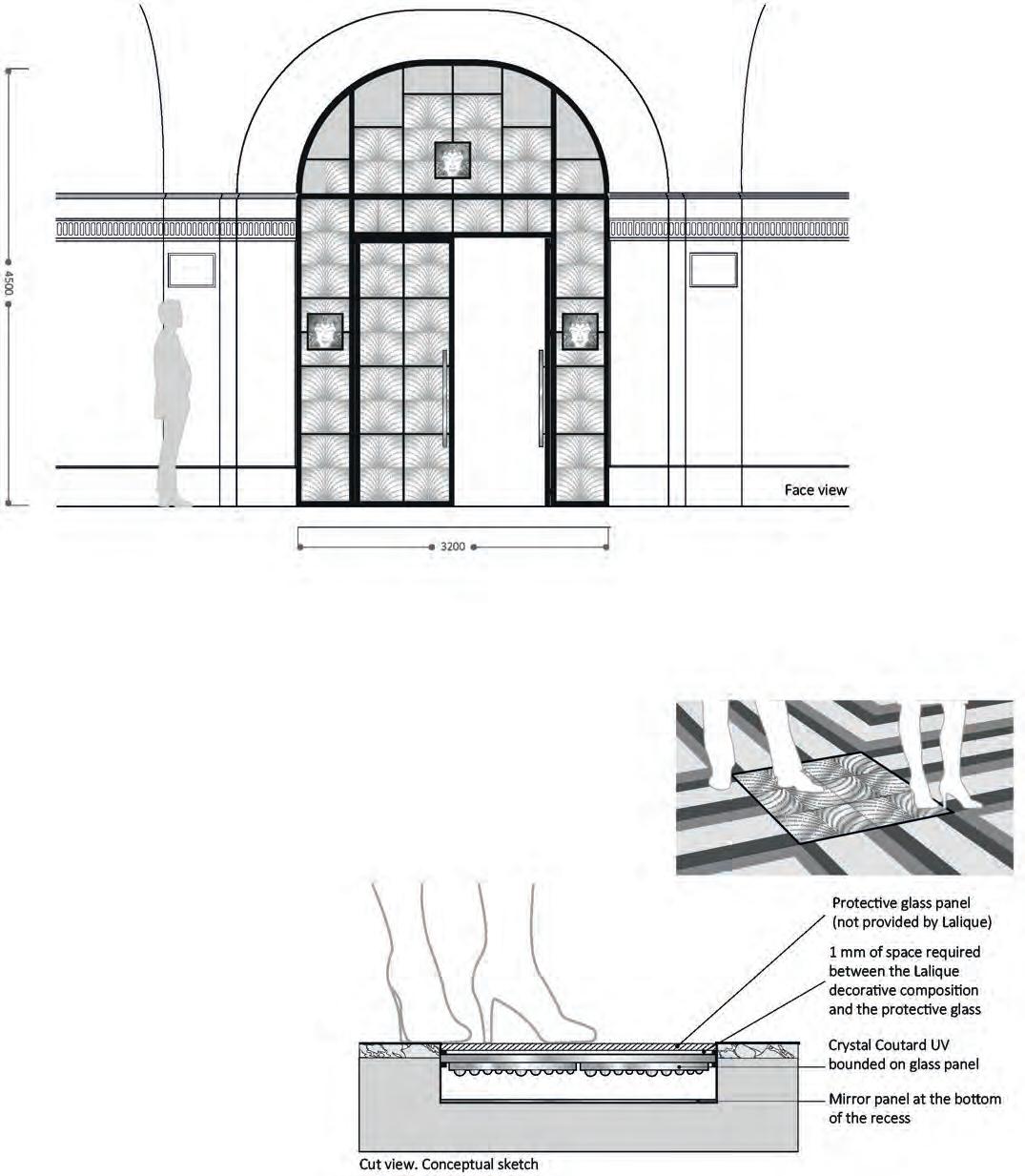

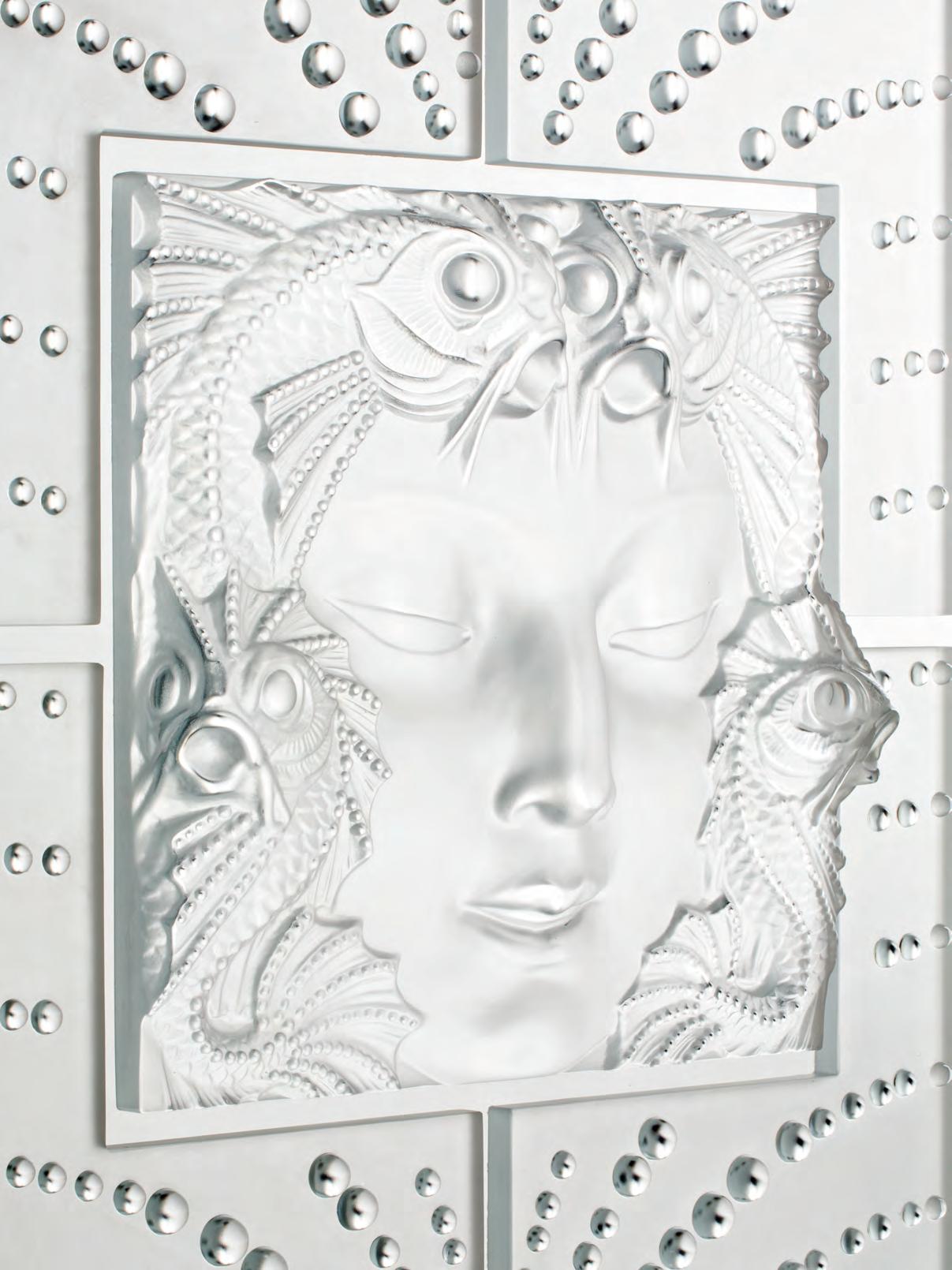
and
DE
detail,
COUTARD
MASQUE
FEMME panels,
photo
floor insert: method of integration in floor structure to be developed by the project
Composition of COUTARD panels, fixed on glass as a decorative
architect.
Double-leaf door with MASQUE DE FEMME and COUTARD panels, fixed on glass and mounted (suggested installation), size in mm.
Face view

MAJESTIC DOORS -
Le George restaurant, Paris, completed project, photo
© Grégoire Gardette
© Grégoire Gardette
Majestic doors for the restaurant Le George
LAURIERS PANELS
For many years, French interior designer Pierre-Yves Rochon has been a huge fan of René Lalique’s architectural work and recently partnered with the LALIQUE INTERIOR DESIGN STUDIO to participate in his new project commissioned by the George V Hotel. The brief was to decorate the new Mediterranean restaurant of the Four Seasons in Paris in timeless French style with modern and functional elements, incorporating LALIQUE’s iconic crystal panels. Pierre-Yves Rochon developed the restaurant’s four large entry doors specifically for the Le George in collaboration with LALIQUE INTERIOR DESIGN STUDIO. Each door is composed of LALIQUE’s LAURIERS panels which are bonded with larger glass panels. The LAURIERS motif was originally created by René Lalique in 1923. This was the first time LALIQUE has produced custom doors since 1935. These doors leverage a new technique for combining glass and crystal resulting in a single transparent glass surface.
BESPOKE CREATIONS
LAURIERS panel:
Set of large slabs or recut in small squared panels
Tempered and laminated glass with gradient satin finish

Bespoke format 406 x 2258 mm and 140 x 140 mm
Fixing system, knobs and mounts not included
2600 730
Laurier crystal panel UV bounded on glass panel
Laurier crystal panel recut in square shape
Glass panel with gradient satin finish
Door with LAURIERS panels, detail, photo 4 parts door with LAURIERS panels, sizes in mm
© Grégoire Gardette
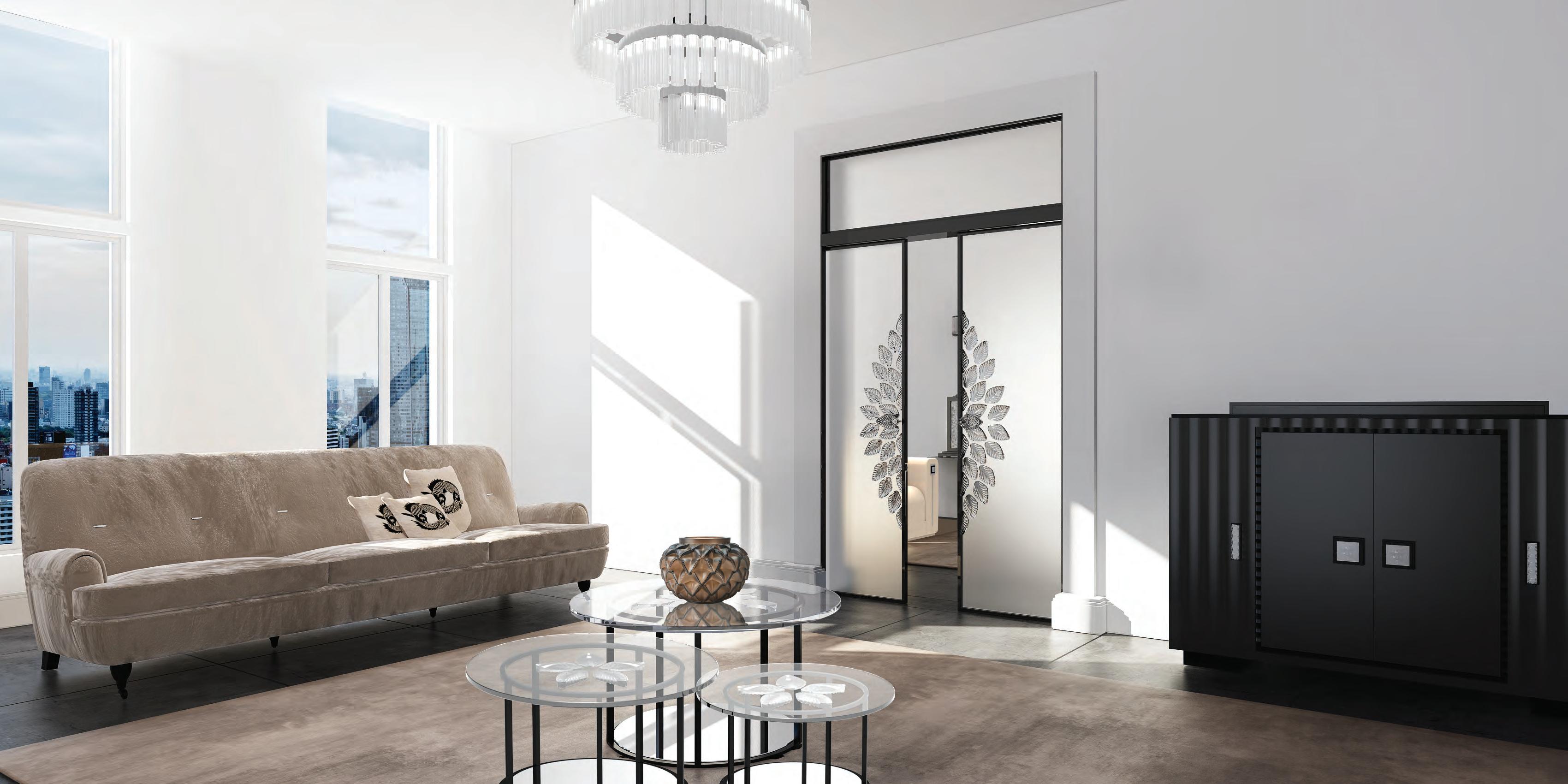
ART DECO SLIDING DOORS - apartment in Asia, dream project, 3D image © LALIQUE SA
Art Deco sliding doors
LANGUEDOC INTERIOR PANEL
In this modern Asian apartment, two living rooms are divided by LANGUEDOC interior panels, set in sliding doors. The Art Deco and contemporary LANGUEDOC pattern, visible from both sides of the satin glass door, defines the two rooms with its exceptional character. In the center, three made-to-measure nested coffee tables in clear glass are accented with LANGUEDOC crystal elements.
BESPOKE CREATIONS
LANGUEDOC satin finished interior Panel: Bespoke format: 700 x 2100 x 12 mm Tempered glass and/or laminated glass, to be specified according to the relevant standards of the place and the country concerned.
Panels inserted in frames with a sliding door system
Structure, frame and jambs not provided by LALIQUE
LANGUEDOC door handles:
Specifically developed on request from the LANGUEDOC crystal
Nested LANGUEDOC coffee tables:
Bespoke tabletops: diameters 850 mm, 700 mm and 572 mm Forged legs not provided by LALIQUE

ELEMENTS FROM CATALOGUE
MASQUE DE FEMME bar, LALIQUE MAISON
ORGUE chandelier, 3 tiers, chrome
Koi circle embroidered cushions LALIQUE MAISON
LANGUEDOC vase bronze
LANGUEDOC door handles, made to order, submitted depending on the project

1400 850 700 572 2680 Face view 2110
LANGUEDOC satin finished Interior Panel, detail, photo Suggested fitting as a
double sliding door, with LANGUEDOC interior panels fitted into the frame, dimensions in mm
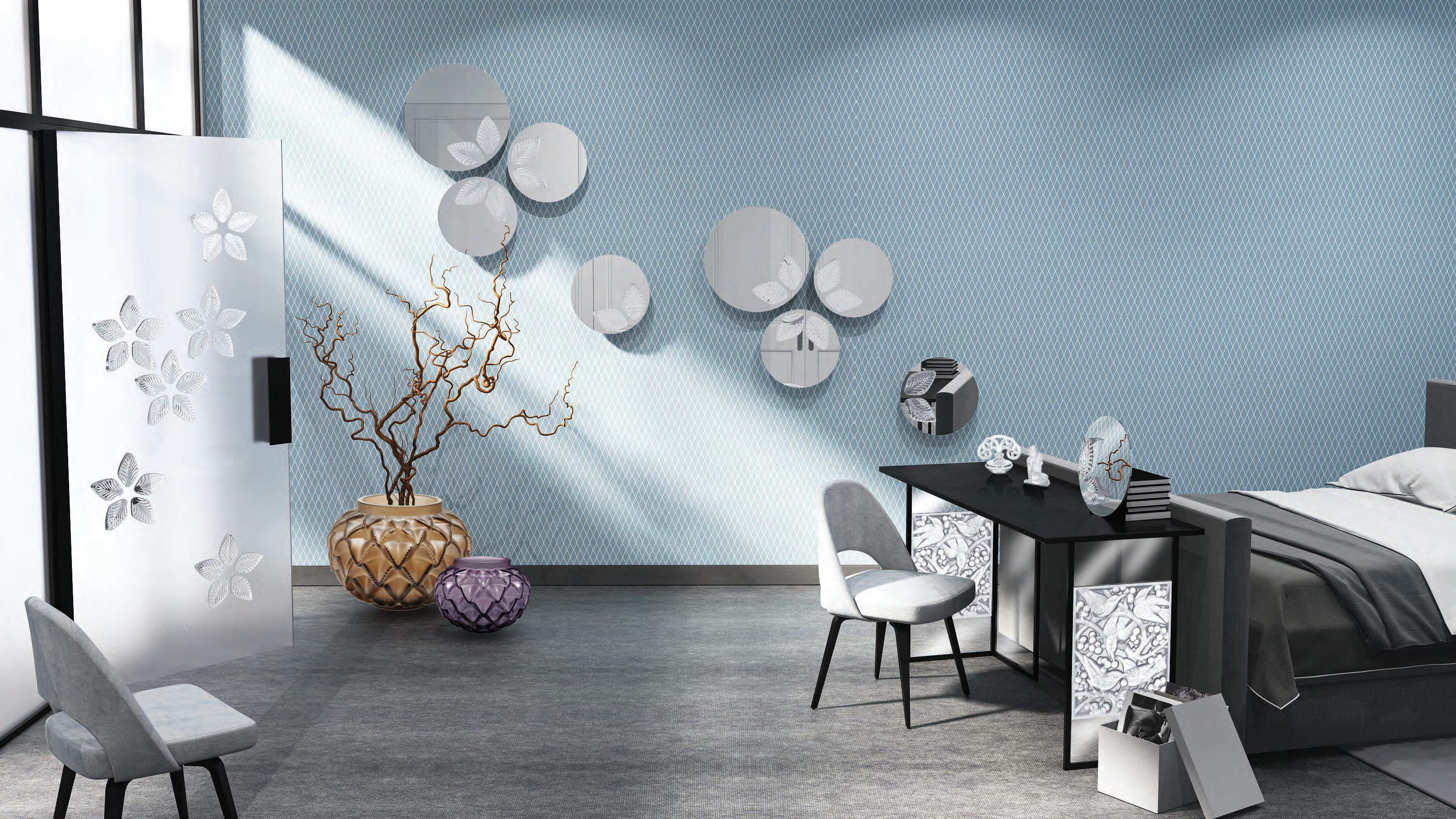
A PRECIOUS BOUDOIR - private home, dream project, 3D image © LALIQUE SA
A precious contemporary boudoir
MEDIUM AND SMALL SIZE ROUND MIRRORS AND PANEL
The LANGUEDOC crystals create a floral motif on the mirrors throughout the wall and bring a playful and free spirited mood to the room. On the side, a LANGUEDOC interior panel set as a bespoke door divides the bathroom and plays with the crystal shadows.
BESPOKE CREATIONS
LANGUEDOC satin finished interior panel:
Made to measure format 1000 x 2100 x 12 mm
Tempered glass
Panel provided with made to measure drilling holes to fix the hinges and handles
Hinges and handles not provided by LALIQUE
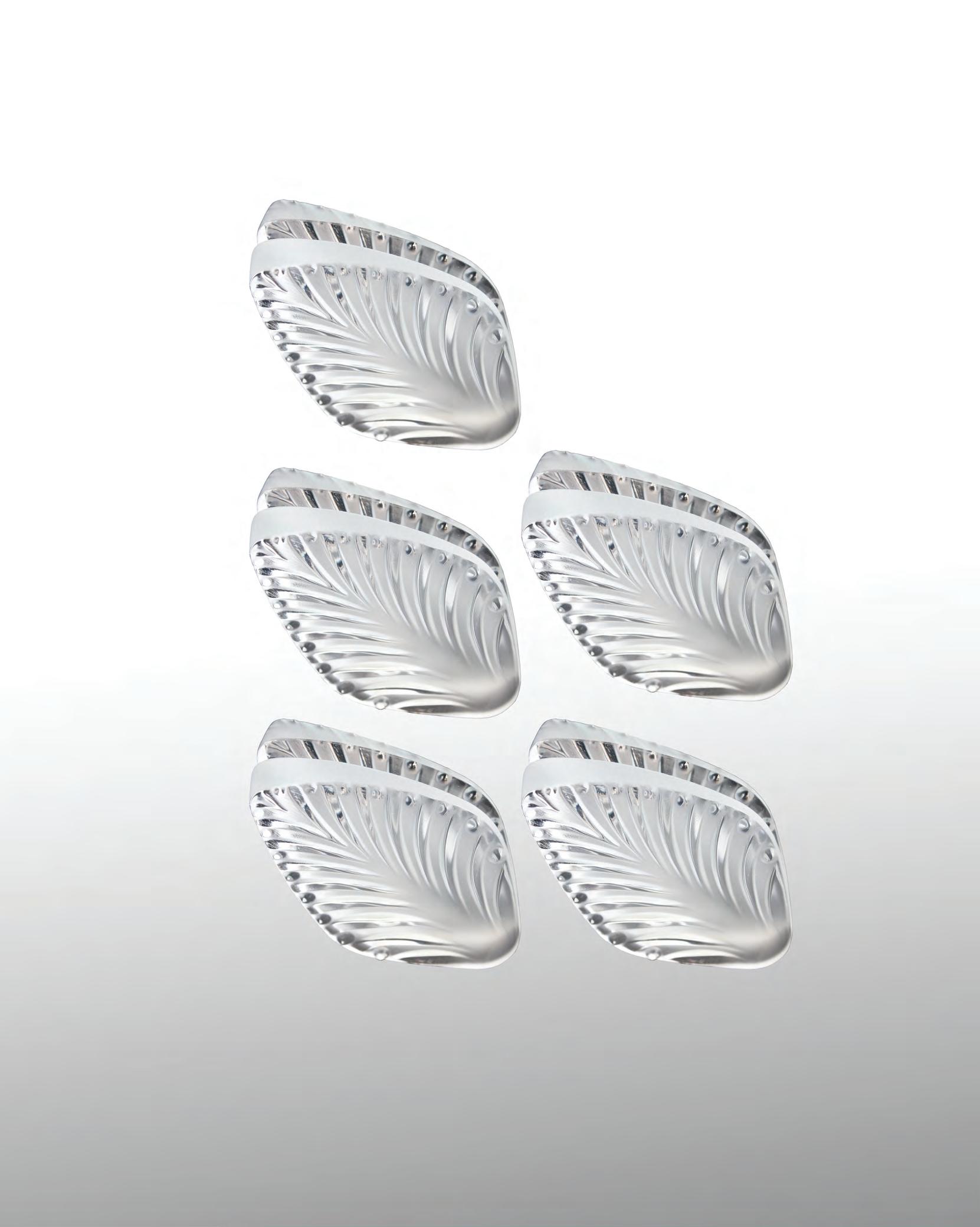
ELEMENTS FROM CATALOGUE
MERLES ET RAISINS desk, black patina finishing, table top 800 x 1600 mm
LANGUEDOC vase, large size, bronze
LANGUEDOC vase, purple
LANGUEDOC mirror, small size, diameter 300 mm
LANGUEDOC mirror, medium size, diameter 400 mm
FLORE sculpture
TOURBILLONS perfume bottle
1000 2100 400 300 725
LANGUEDOC interior panel, mirrored, detail, photo Six small size round LANGUEDOC mirrors, diameter 300 mm. Two medium size round LANGUEDOC mirrors, diameter 400 mm, dimensions in mm

LUBIN PANEL – special order, France, completed project, photo
Glass panel with high-end sandblasting
Sandblasted glass panel, replica of a panel designed by René Lalique in 1932. The owner of a double door made of sandblasted glass panels by René Lalique asked LIDS to make a replica of this LUBIN panel.



After careful research and adjustments, a new panel was produced following René Lalique's original drawing in high-end deep sandblasting. True to René Lalique’s heritage, Lalique Interior Design Studio can now offer its clients bespoke motifs in high-quality sandblasting on large formats.
BESPOKE CREATION
Glass panel with high-end sandblasting
Fine details obtained with different depths to highlight the relief Format: 600x2200 mm approx
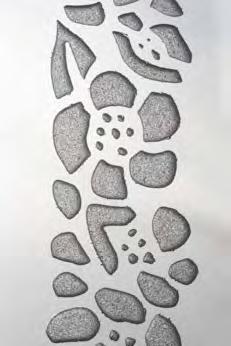
2200 600 600
LUBIN Panel, detail, photo
Detail of the sandblasted motif
LUBIN PANEL
Rendering and sketch, dimensions in mm
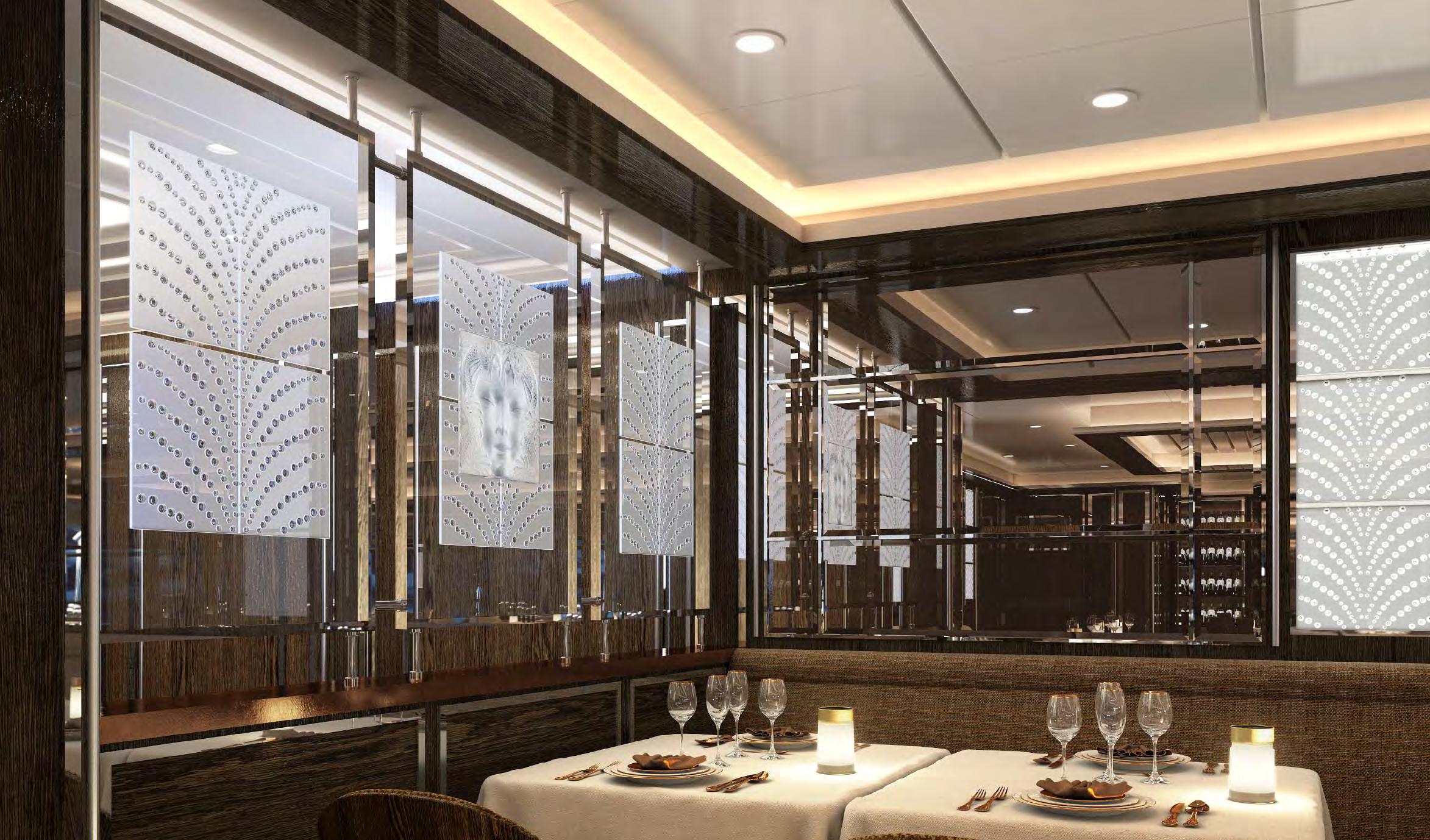 TRANSLUCENT BULKHEAD OF COUTARD AND MASQUE DE FEMME INTERIOR PANELS - Restaurant LA DAME, SILVERMOON Cruise Ship, completed project, photo
TRANSLUCENT BULKHEAD OF COUTARD AND MASQUE DE FEMME INTERIOR PANELS - Restaurant LA DAME, SILVERMOON Cruise Ship, completed project, photo
Translucent bulkhead in a restaurant
COUTARD & MASQUE DE FEMME INTERIOR PANELS
Architectural crea�ons for the Silver Moon cruise ship.
In 2020, LIDS created bespoke interior panels for the Italian cruise ship company SILVERSEA. These crea�ons convey the poetry of the LALIQUE universe while mee�ng the technical and safety requirements expected in a cruise ship. In the gourmet restaurant called LA DAME, LIDS expresses itself and decorates the place with large interior panels with the COUTARD and MASQUE DE FEMME mo�fs. The concept of interior panel (crystal panels combined with a technical glass support) allows the crea�on of large wall works par�cipa�ng in the narra�ve force of the place: they bring light, relief and personaliza�on into the architectural interior.


At the entrance to the LA DAME restaurant lobby, the panels visible in transparency welcome the customers. This project revives the major gestures and interven�ons of Réné Lalique in the world of cruise ships such as the Normandie ocean liner more than 100 years ago.
BESPOKE CREATIONS
MASQUE DE FEMME & COUTARD interior panels
COUTARD interior panel
Tempered clear glass
Size of each panel (excluding crystal): 963x540 mm thickness 12 mm
The panels are placed in a metal frame (not supplied by LALIQUE) used as a bulkhead and are visible from both sides.
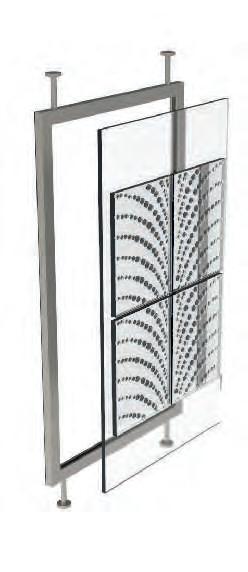 Interior Panel provided by Lalique: Decorative crystal panels UV bonded on glass panel
Interior Panel provided by Lalique: Decorative crystal panels UV bonded on glass panel
540 mm 960 mm
Metallic structure to receive the interior panel, not provided by Lalique
DE
on
– zoom and overview, photo
COUTARD and MASQUE
FEMME interior panels
glass
SILVERSEA cruise ship
COUTARD interior panel, clear glass, inser�on detail, moun�ng not supplied by LALIQUE

A DOUBLE DOOR IN CRYSTAL & WOODWORK - Apartment in Paris, dream project, 3D
A double door in crystal & woodwork
LANGUEDOC INTERIOR PANEL
Inserted into the woodwork of a door, the LANGUEDOC interior panels draw a beau�ful pa�ern of petals on this double door. Perfectly set in the renovated door, the sa�n finished glass lets light pass through the crystal.
BESPOKE CREATONS:
LANGUEDOC sa�n finished and tempered interior panel
Bespoke format
2 panels: 1420 x 400 x 8 mm each (excluding crystal)




2 panels: 516 x 400 x 8 mm each (excluding crystal)
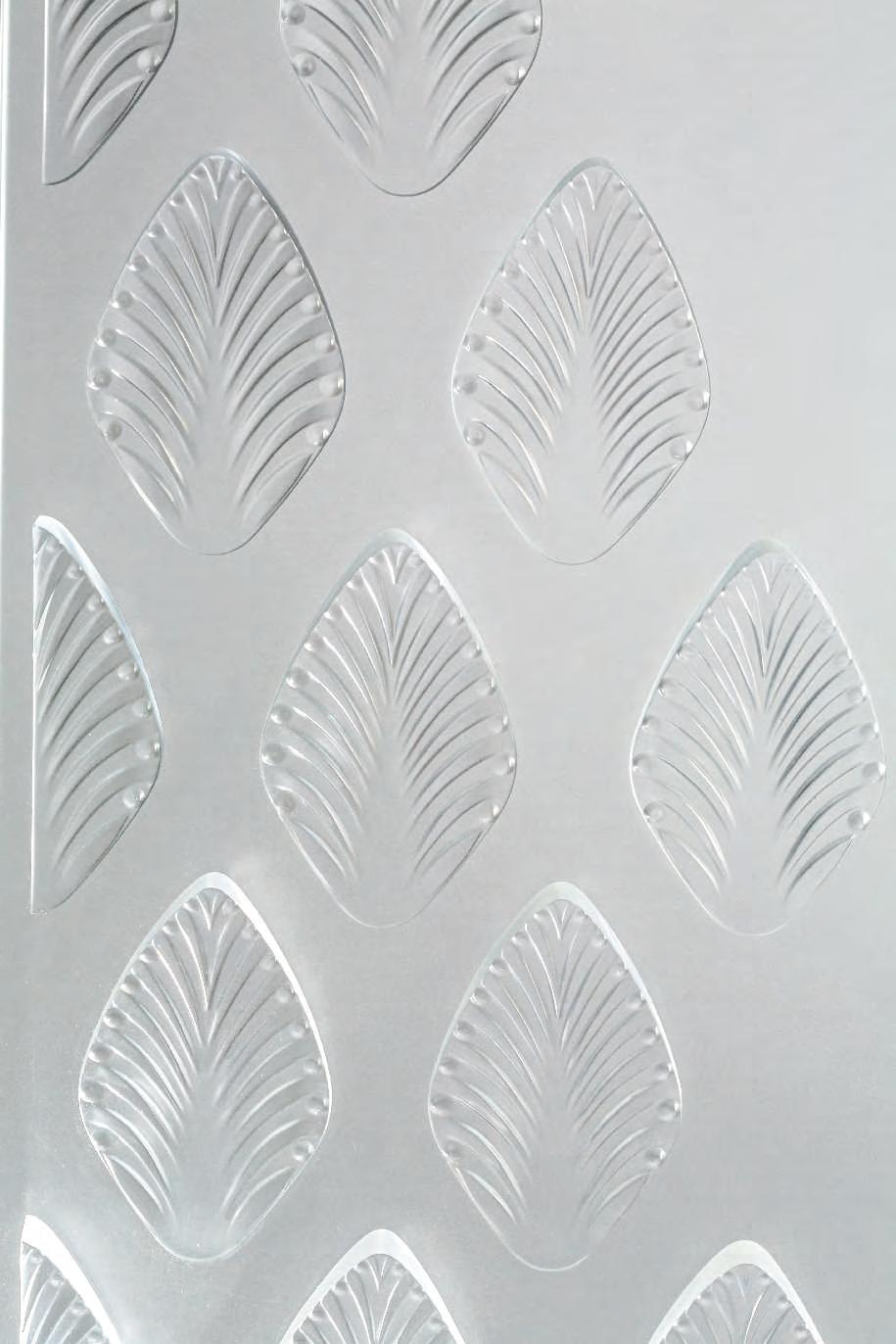
CATALOGUE CREATIONS
1 �er PERLES chandelier, gold sa�ned finishing Black crystal LANGUEDOC vase
Panneaux d’espace LANGUEDOC sa�né, détail, photo
1420 516 400 LANGUEDOC
interior panel, suggested feature of a door insert, sizes in mm
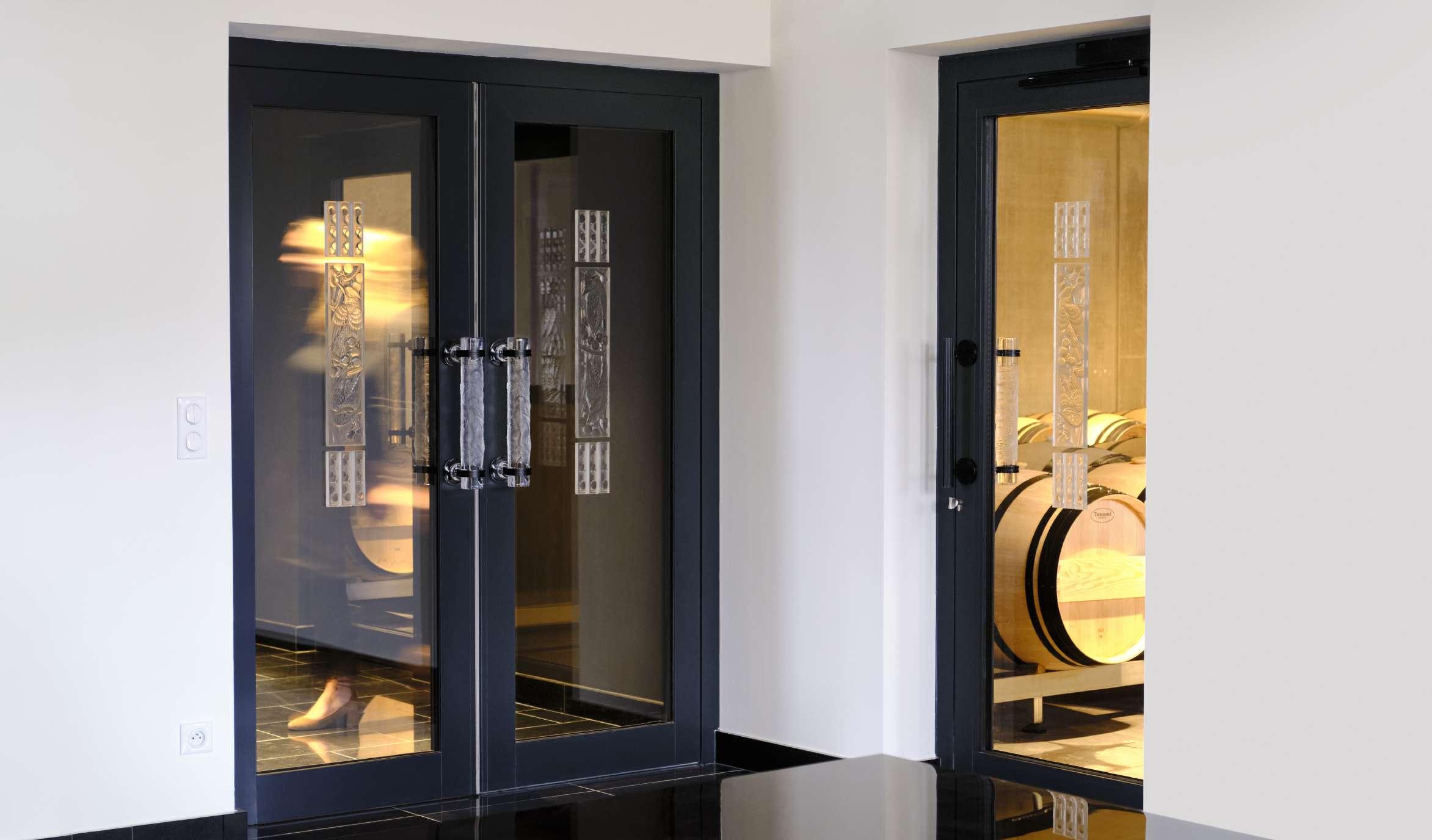
CRYSTAL AND
TO
GLASS DOORS
DISCOVER
A
CHAI – Bespoke doors, Chai Péby-Faugères, Bordeaux, France, photo
Crystal and glass doors to discover a chai
MERLES & RAISINS AND PETITES BULLES INTERIOR PANELS
Throughout the recep�on room of the Péby-Faugères Chai (region of Bordeaux, France) and down the corridors, MERLES & RAISINS panels with PETITES BULLES shine with delicate reflec�ons inside each glass door. The concept of the interior panels, crystal pieces combined with a technical glass panel, allow for the crea�on of large doors adding to the narra�ve of the overall space. They offer light, mo�fs and an extra dimension of customisa�on to any architectural area. The crystal panels are encased inside the double glazing, between both glass panels. Placed into a metal frame the double-glazed panel not only adds protec�on to the crystal panels but further more complies with the sites strict thermal requirements.
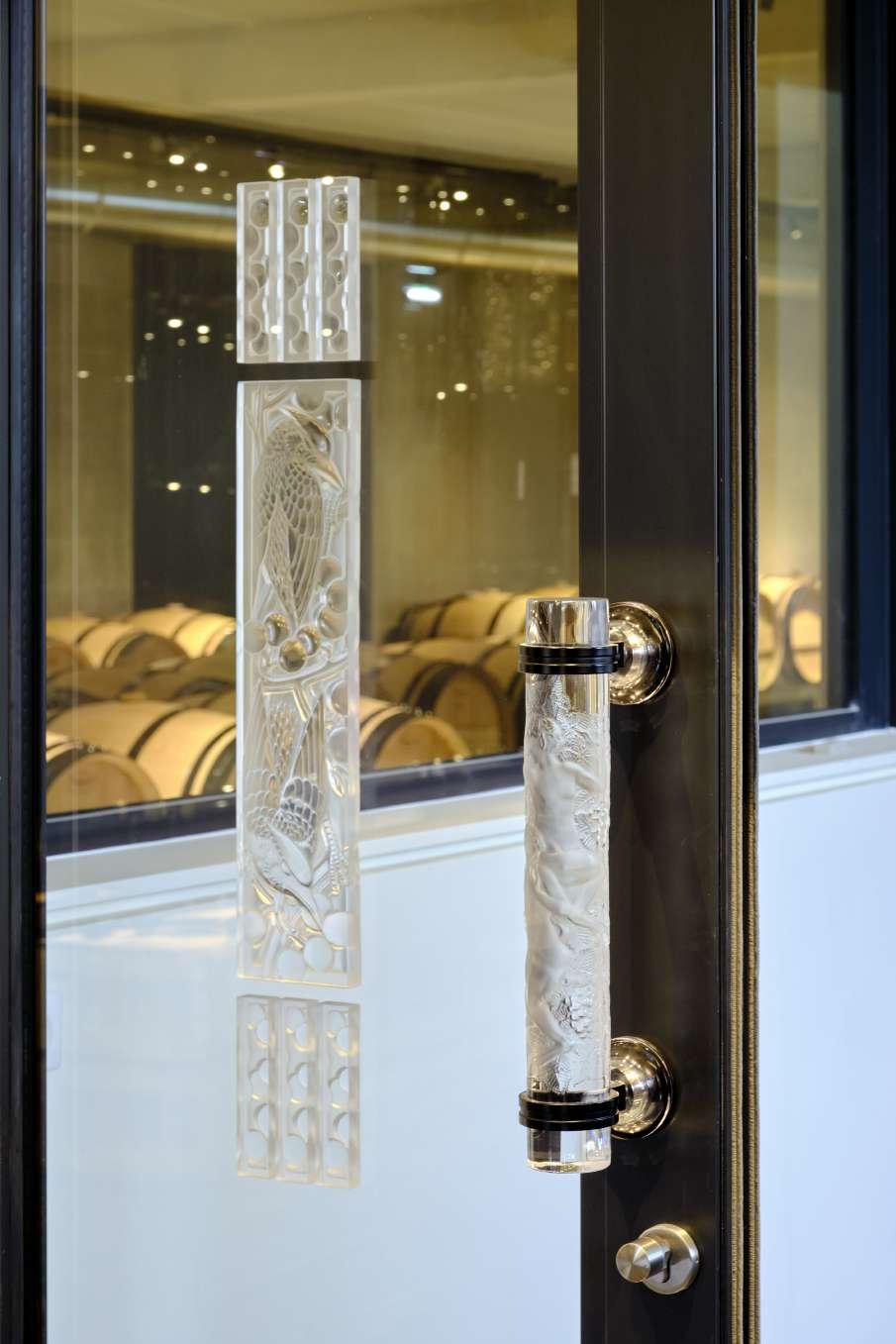
BESPOKE CREATIONS:
MERLES & RAISINS and PETITE BULLES interiors panels: crystal panels with removed rabbet, UV bonded onto clear extra-white tempered glass to create a double-glazed door
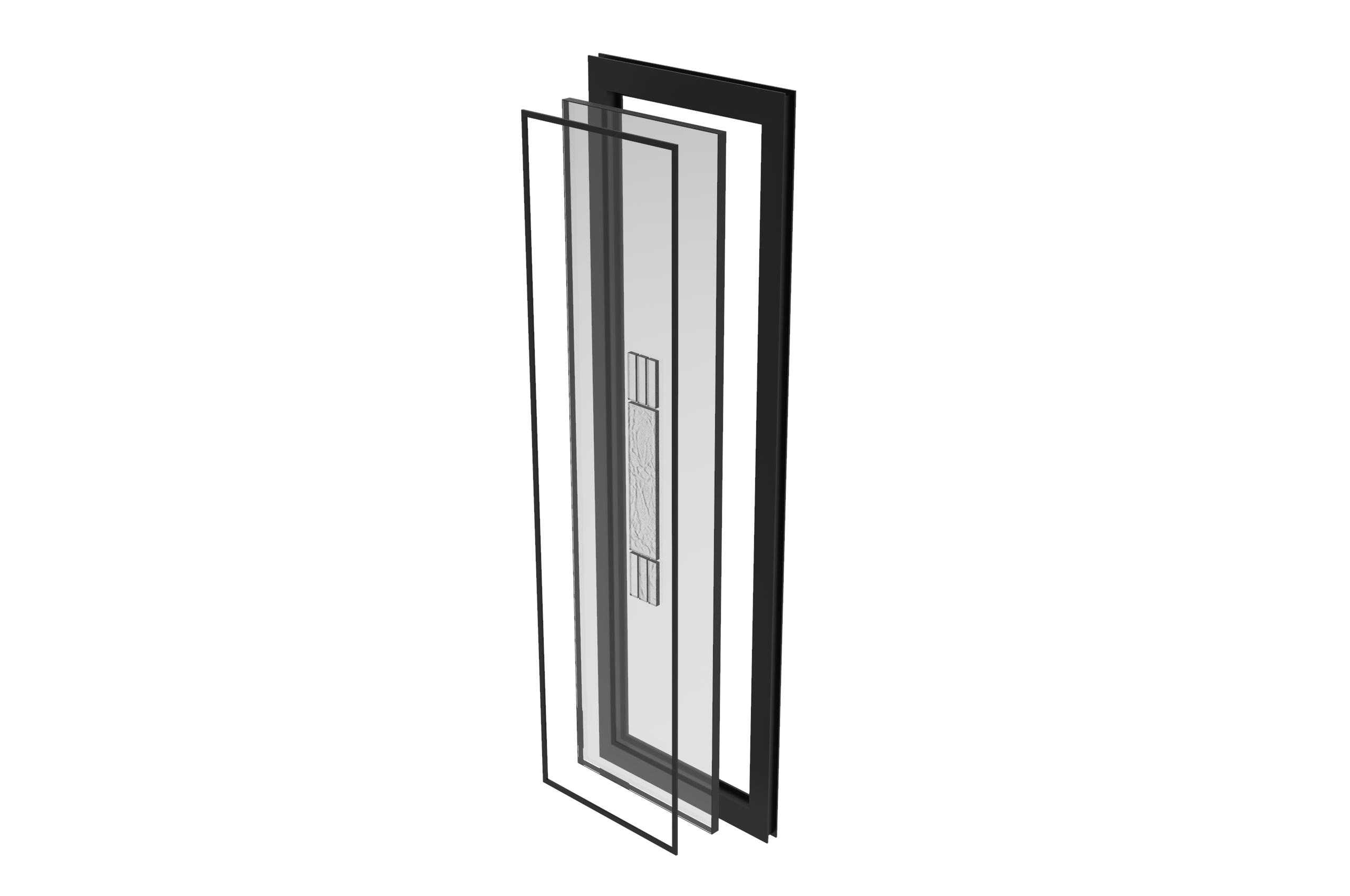
Bespoke dimensions 2333 x 627 mm, thickness of the double-glazed panel 32mm


















Integra�on of the interior panels in a black door metal frame not provided by LALIQUE
CATALOGUE CREATION: Door FAUNES handles
Double-glazed door and interior crystal panel, zoom, photo
Double glazed interior panel integrated into a door frame, integra�on detail, sizes in mm
door metal frame (not provided by Lalique)
crystal panels
UV bounded on glass panel and encased inside the double glazing
2610 mm 2330 mm 625 mm
clear glass panel double glazing
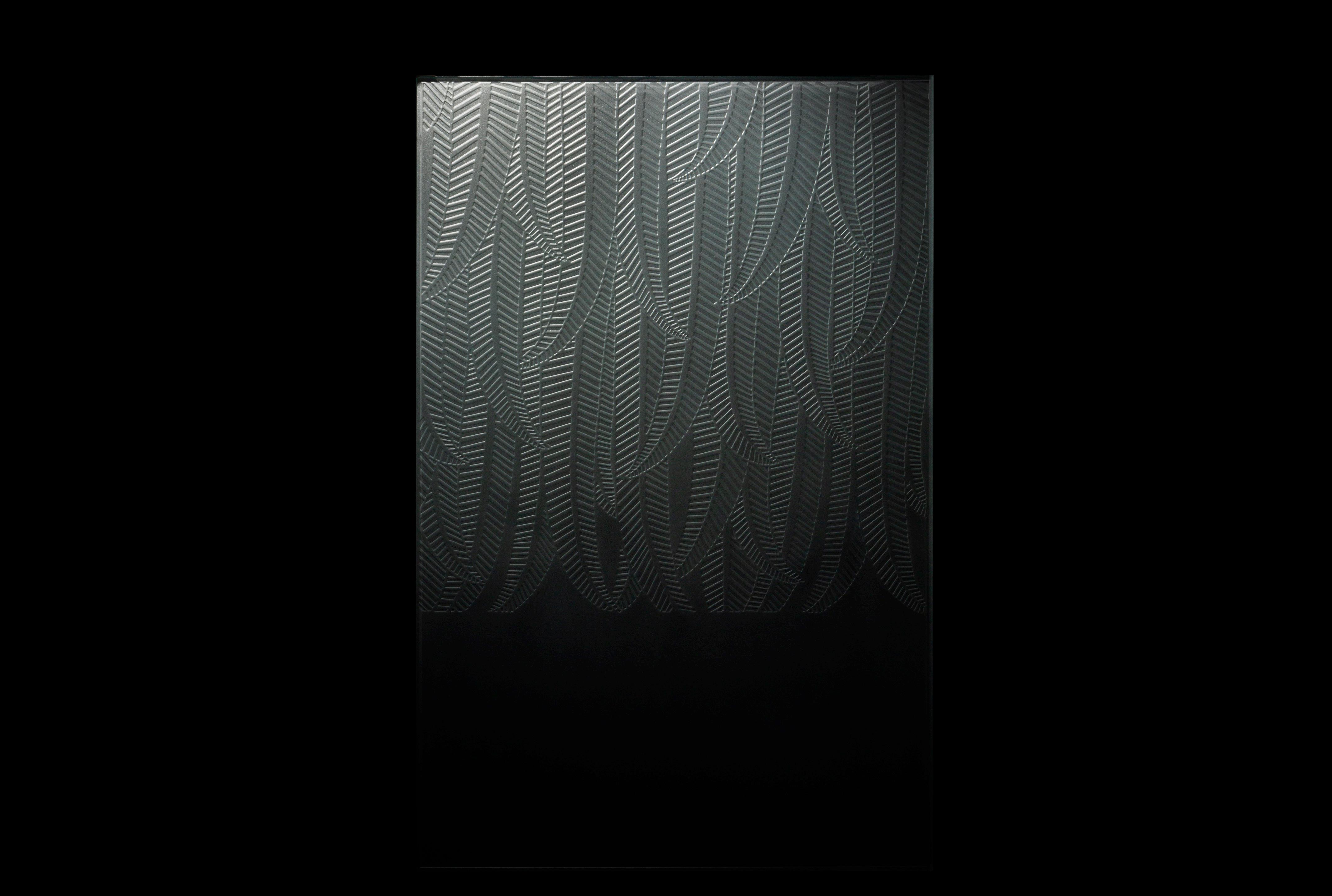
ETCHED GLASS HAUTE COUTURE - photo
Etched Glass Haute-Couture
ROTSCHILD PANEL
In a superb British style park found in Pauillac, a bespoke sand blasted glass panel has been recreated to restore a family vault thanks to Lalique’s know how and expertise.
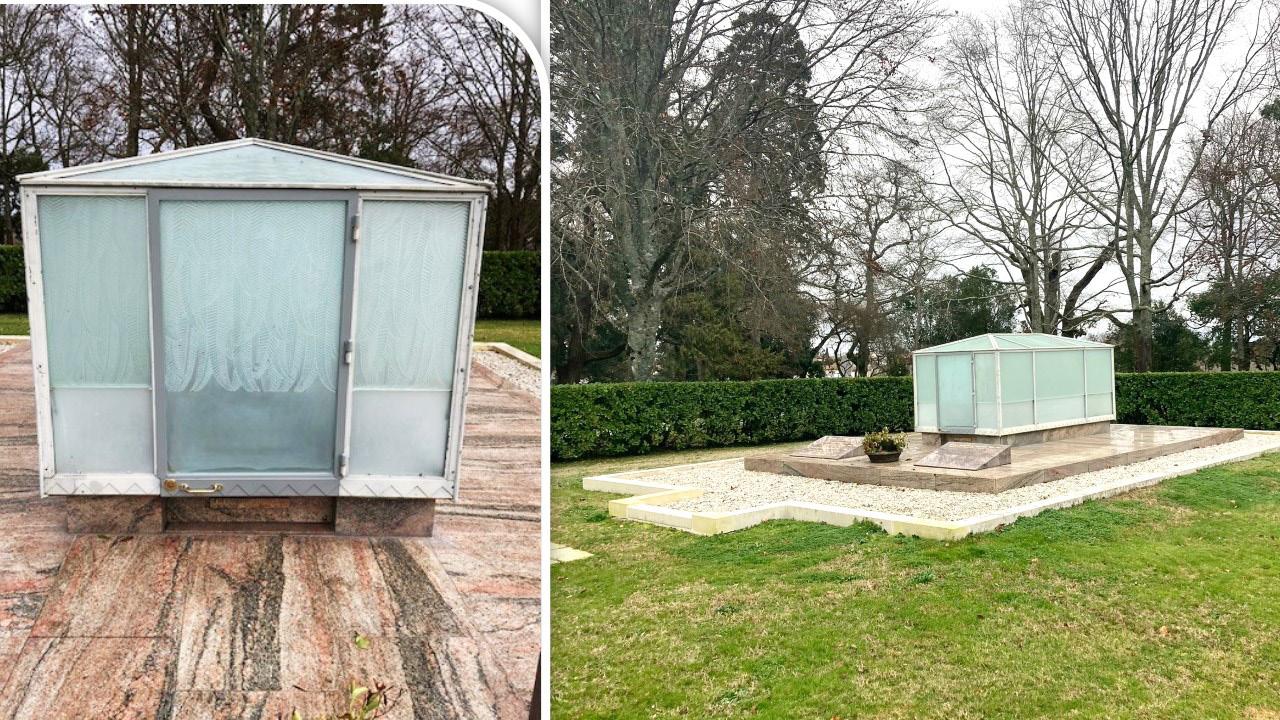
A plethora of constraints ranging from the color of the glass panel to the different sand-blasting techniques meant that multiple trials and pre-production samples had to be made in order to achieve a result that could meet the standards of Maison Lalique and our client. The result is a near identical reproduction of the original panel of historic value.

Lalique Interior Design now offers this same process to its clients as part of a bespoke sand-blasting process for large surfaces and unique projects.
BESPOKE CREATION
Glass panel with high-end sandblasting
Fine details obtained with different depths to highlight the relief
Format: 1030x660 mm approx
Detail of high end sand blasting, photo
Elevations in mm 1020 650
Caveau Rotschild, panneaux de verre sablés, photo
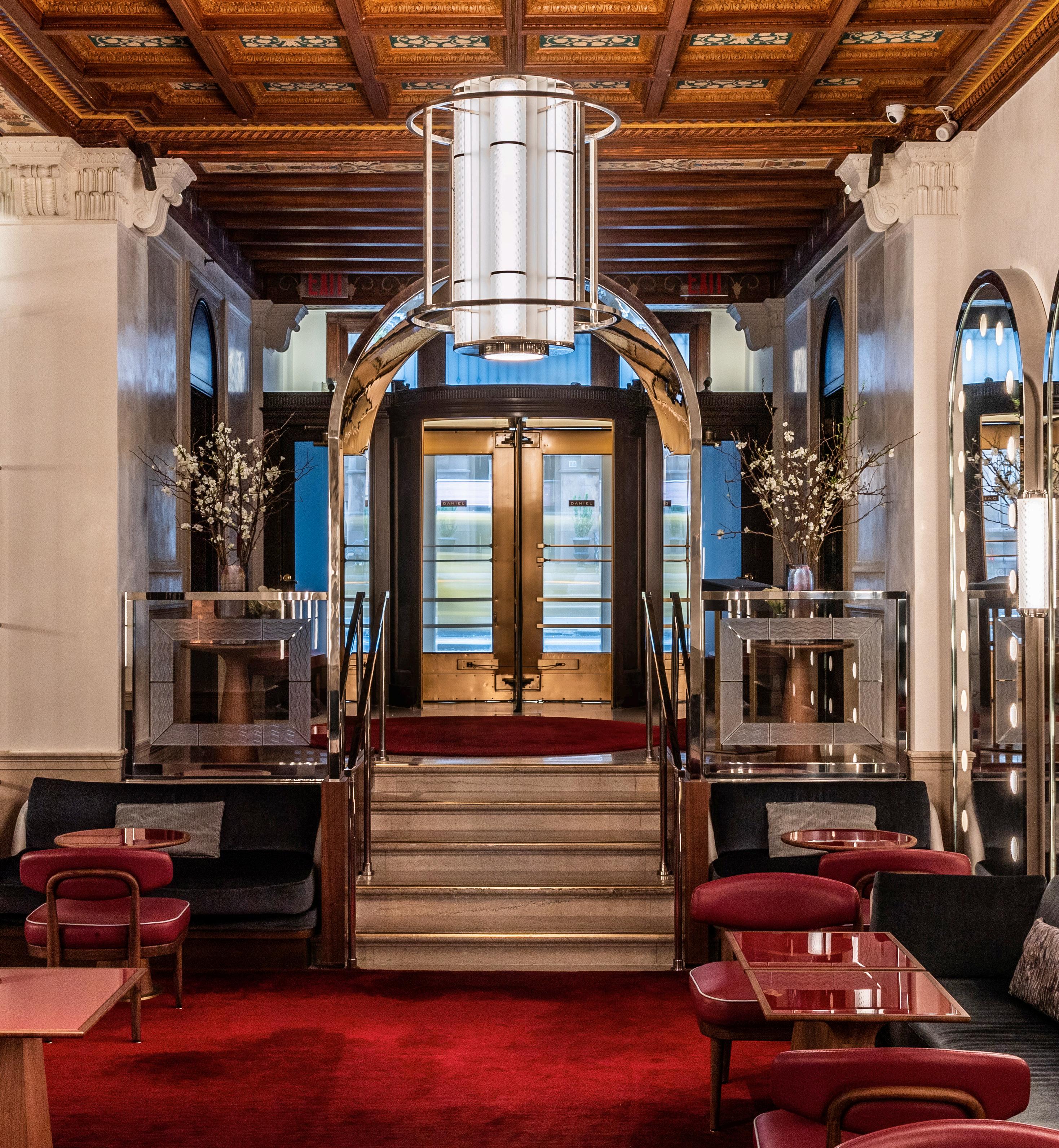
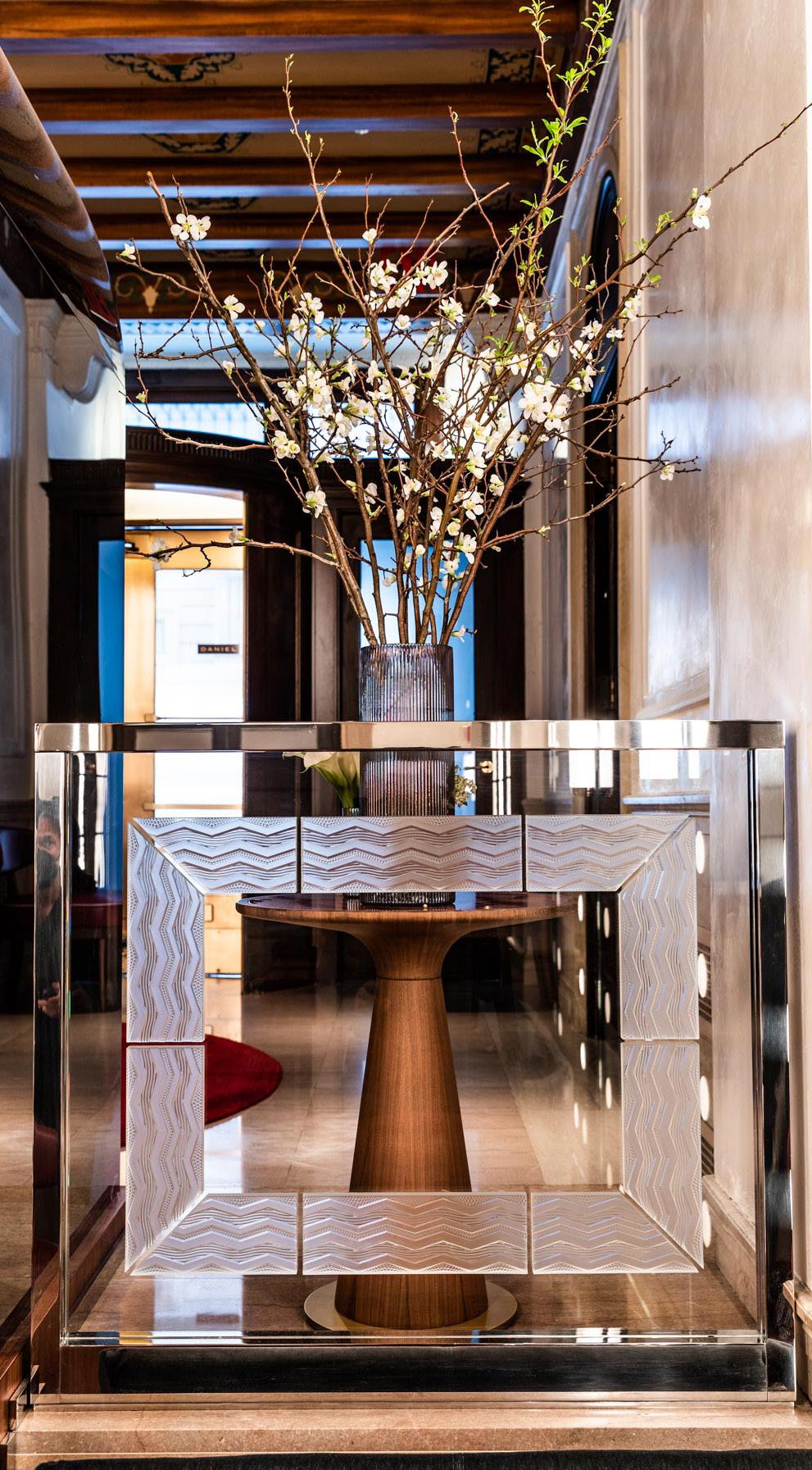
A CRYSTAL GUARD RAIL – Restaurant in New-York,
photo
Thomas Schauer ©
Crystal Guard Rail
SOUDAN INTERIOR PANELS
Lalique and LIDS decorate Café Boulud, the New-York restaurant owned by Michelin star chef Daniel Boulud.
Found in the entrance to the restaurant a side the grand archway, two discreet but bejeweled guard rails feature LALIQUE Soudan panels carefully cut, and UV bonded to clear glass panels giving an impression of floating crystal elements.
BESPOKE CREATION
Architectural Soudan panel : 952 x 803 mm, 12 mm glass panel, 30 mm overall thickness











UV bonded Soudan panels cut to create a rectangular pattern
Metal work and installation of panels are the responsability of the client
 SOUDAN INTERIOR PANEL detail of motif, photo Dimensions of SOUDAN interior panel in mm
Thomas Schauer ©
952 803
SOUDAN INTERIOR PANEL detail of motif, photo Dimensions of SOUDAN interior panel in mm
Thomas Schauer ©
952 803
INTERIOR DESIGN STUDIO LALIQUE SA navire de croisière Marina Cruise, projet réalisé, photo
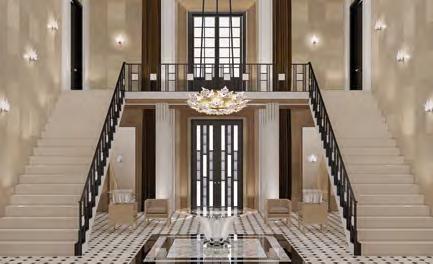
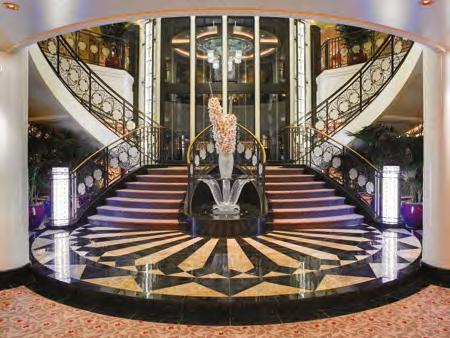
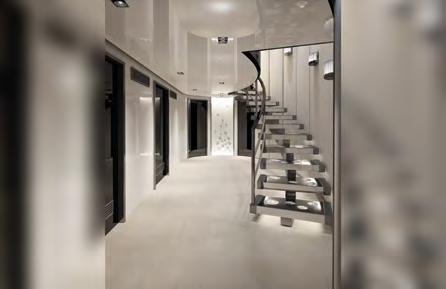
LALIQUE SA
© LALIQUE SA UNE RAMBARDE ET UNE PORTE D’ENTRÉE FERRONERIE ET CRISTAL
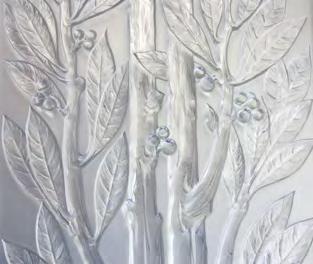
STAIRS AND FLOOR - yacht privé, projet librement imaginé, image 3D
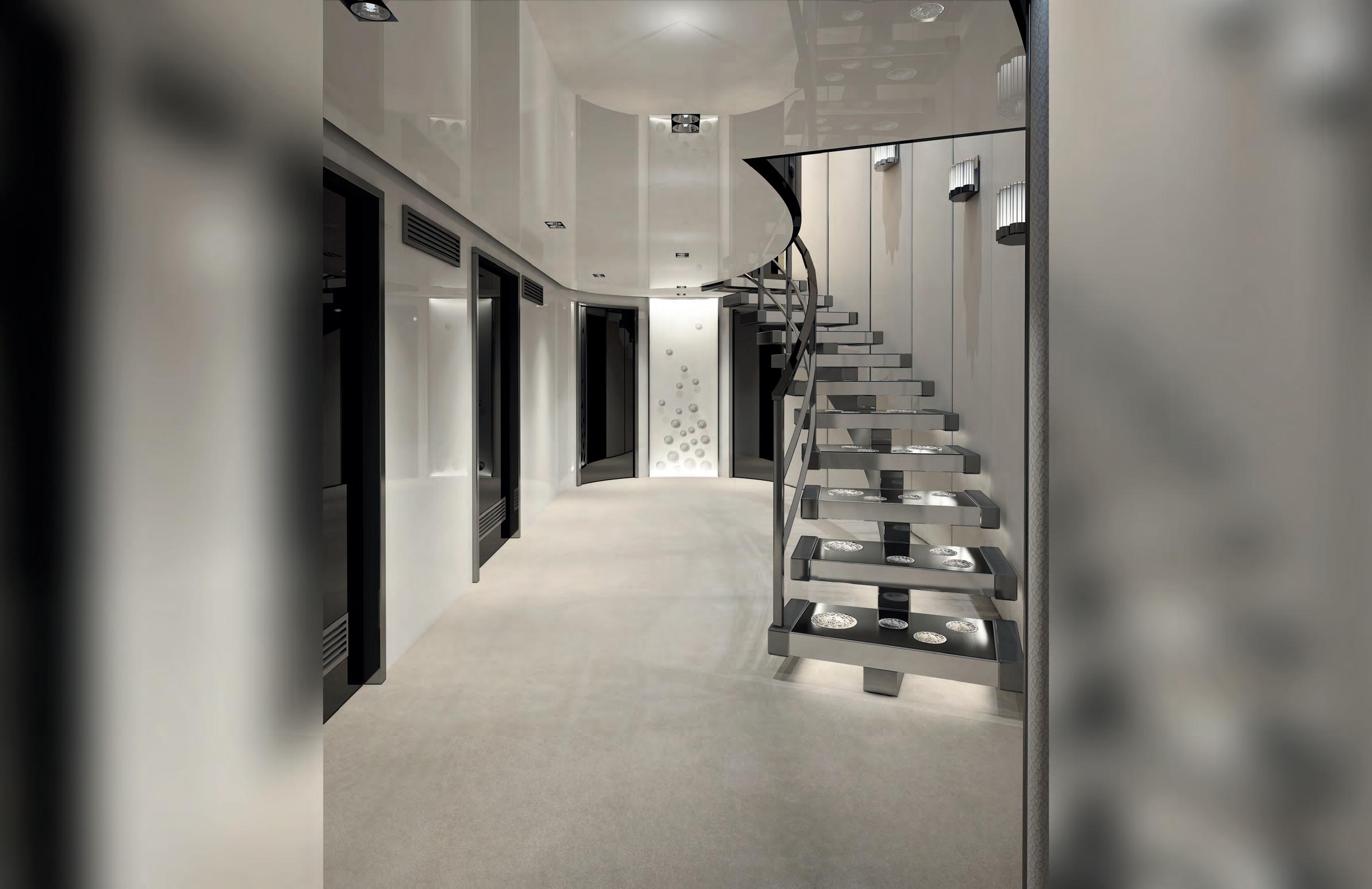
A CRYSTAL STAIRCASE - private yacht, dream project, 3D image © LALIQUE SA
A crystal staircase
DAHLIA PANEL
The collection of DAHLIA space panels on board this exceptional yacht casts indirect light at the far end of the corridor and on to the stairs leading to the upper-deck salon.
BESPOKE CREATIONS
DAHLIA satin finished space panel:
Bespoke format 2300 x 900 x 12 mm
Tempered glass
Technical fixture and lighting not provided
DAHLIA clear glass space panel for the stair slabs:

Bespoke format 1000 x 300 x 12 mm
Tempered or layered glass, depending on the project
Technical fixture and lighting not provided
ELEMENTS FROM CATALOGUE
ORGUE wall sconce, 5 crystals, chrome-finishing
2300 Light source Frame structure Dahlia panel clear Glass protection Top view 1000 300 Side view
DAHLIA satin finished panel, detail, photo DAHLIA space panel, suggested feature of stair slabs, sizes in mm
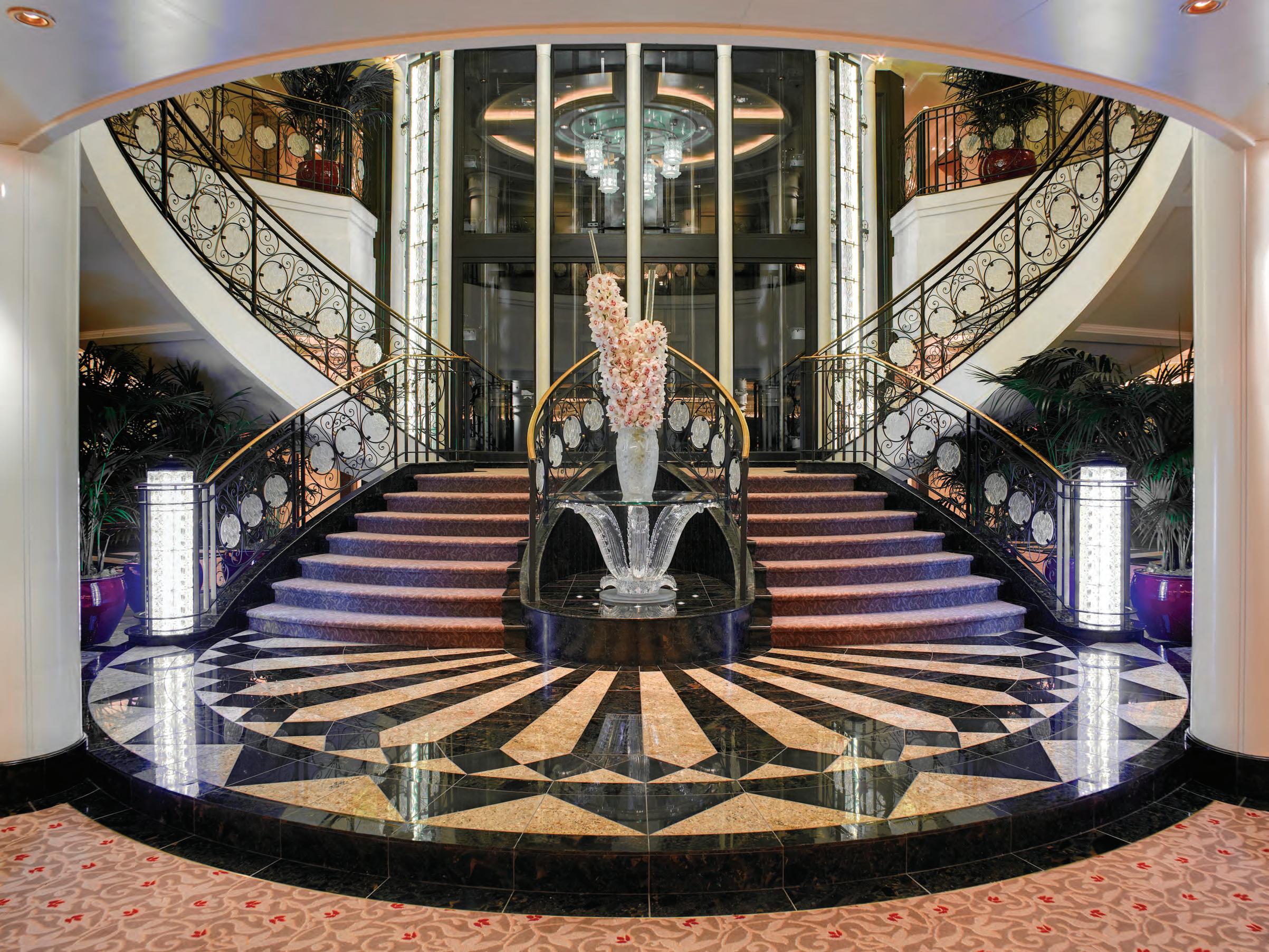

A MAGNIFICENT STAIRCASE BALUSTRADE - the Marina cruise ship, completed project, photo © LALIQUE
SA
A magnificent staircase
LAURIERS PANELS
Designed for the central hall of the Marina Cruise liner, the grand banisters display a set of crystal LAURIERS panels inset into the lateral ironwork of this double stairway. At the foot of the stairs, two SEVILLE columns are backlit.
BESPOKE CREATIONS
LAURIERS panel cut into circles: Diameter 290 mm
Special steel fastenings provided to integrate the crystal into the metalwork


SEVILLE column: Height 1100 mm, diameter 300 mm Assembly of SEVILLE crystal elements
ELEMENTS FROM CATALOGUE
CACTUS table
ANGELIQUE vase
balustrade
LAURIERS panel, balustrade insert, detail, photo
One rounded LAURIERS panel as balustrade features, detail, photo
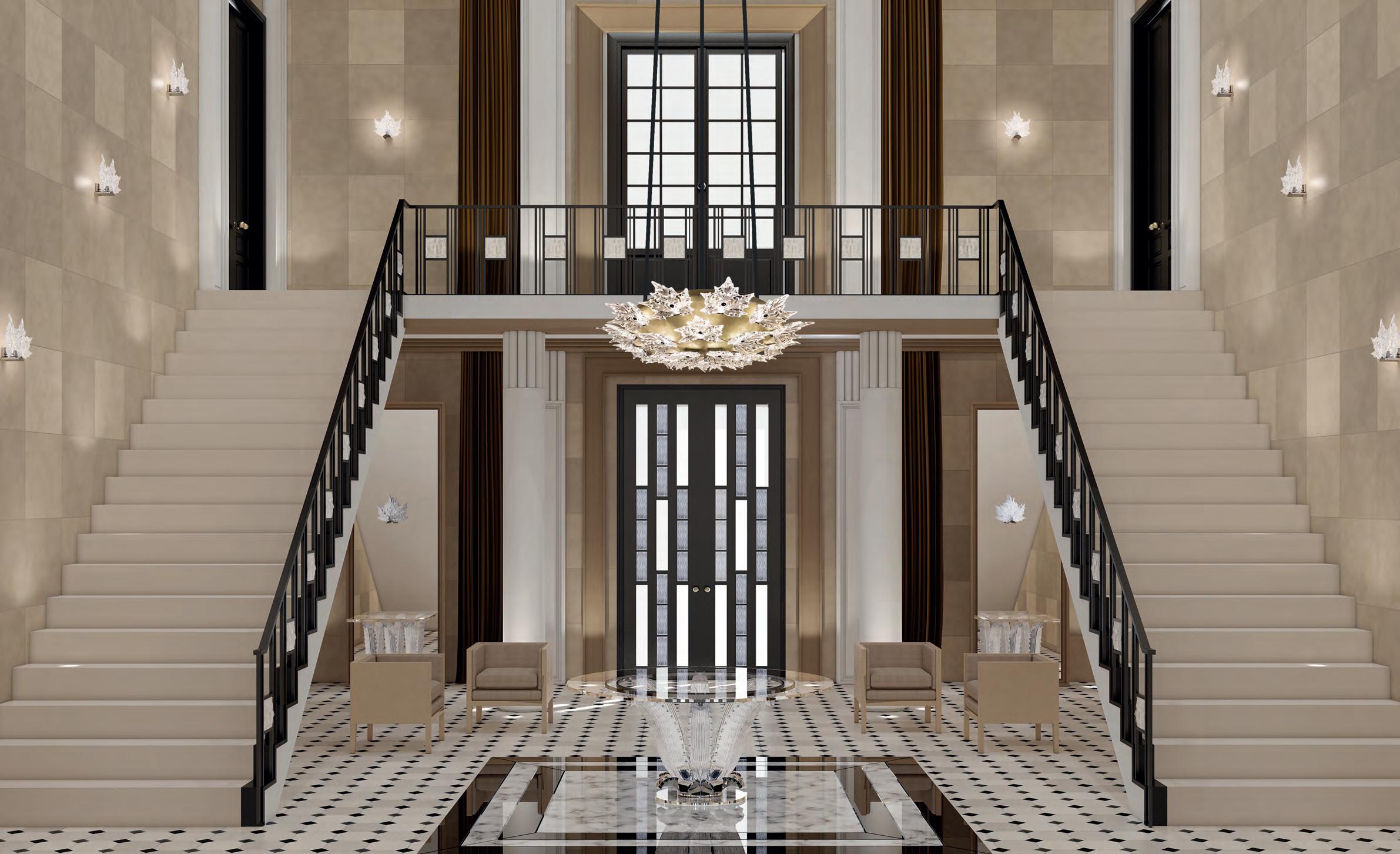
A BALUSTRADE AND ONE ENTRY DOOR IN IRONWORK AND CRYSTAL - private villa, dream project, 3D image
© LALIQUE SA
A balustrade and one entry door in ironwork and crystal
MASQUE DE FEMME AND SOUDAN PANELS
The emblematic crystal panel MASQUE DE FEMME decorates a balustrade in the hallway of this villa. Inspired by the SOUDAN motif, the majestic entry door announces the exceptional character of the place. The DÔME becomes a chandelier.
BESPOKE CREATIONS
MASQUE DE FEMME slim panel for the staircase railing:

Format 170 x 170 x 14 mm
Technical fixture not provided
Panels integration to the railings completed by the customer
SOUDAN GM panel for the entry door:
Format 316 x 116 mm
Fixed on tempered glass
Panels integration into the door completed by the customer
Small CACTUS console three legs :
Size tray 720 x 500 x 760 mm
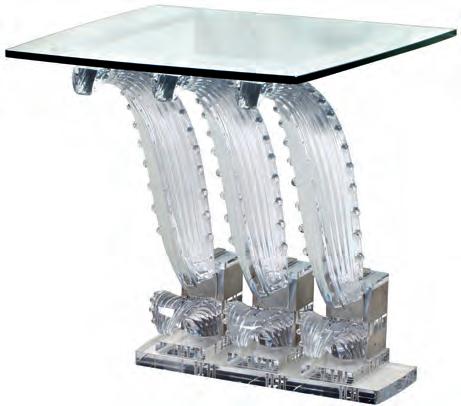
To fix to the wall
DÔME:
Diameter 1500 mm
Fixed as chandelier
The steel dish structure is painted with metalized clear gold painting color
ELEMENTS FROM CATALOGUE
CACTUS table
CHAMPS�ÉLYSÉES wall sconce
Side view 3150 200 200 316
MASQUE DE FEMME
detail,
panel,
photo Staircase railings with MASQUE DE FEMME panels and entry door with inserted SOUDAN crystal panels, sizes in mm
Small CACTUS console with three legs, photo
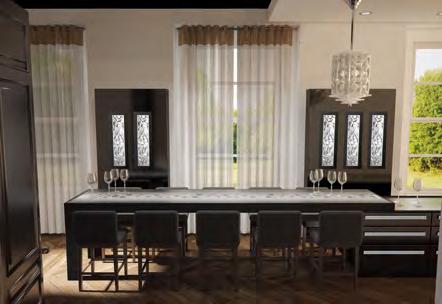
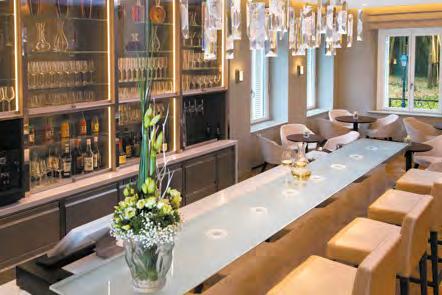


INTERIOR DESIGN
résidence privée, projet librement imaginé, image 3D - restaurant Château Hochberg, Wingen-sur-Moder, projet réalisé, photo ©Karine Faby UN MIROIR CRISTAL DORÉ - Suite LALIQUE au Prince Galles, Paris, projet réalisé, photo
FURNITURE
STUDIO

A LUMINOUS TABLE TOP - private residence, dream project, 3D image
© LALIQUE SA
A luminous table top
BOUQUET PANEL

Integrated into a backlit table top, the BOUQUET transforms an ordinary dining table into an expanse of light. Mounted in black-lacquered frames and illuminated, René Lalique’s MERLES ET RAISINS panels radiate pure poetry. In the foreground, the VENISE crystal in the middle of each backrest sets off the velvet upholstery of the chairs.
BESPOKE CREATIONS
BOUQUET satin finished panel: Bespoke format consisting of 2 panels format 1650 x 900 x 12 mm
Motif sanded by hand
Lighting not provided
VENISE elements: Features sewn on to chair fabric
ELEMENTS FROM CATALOGUE
SÉVILLE GM chandelier
MERLES ET RAISINS mirrored panels, right MERLES ET RAISINS mirrored panels, left 100 POINTS glass
1650 900 800
1650 Top view Face view
Bouquet panel satin Rebate Light source Glass protection
Crystal flower Sand-blasted designs Glass panel satin
BOUQUET satin finished panel, detail, photo BOUQUET
suggested feature of
in
space panel,
backlit table top, sizes
mm
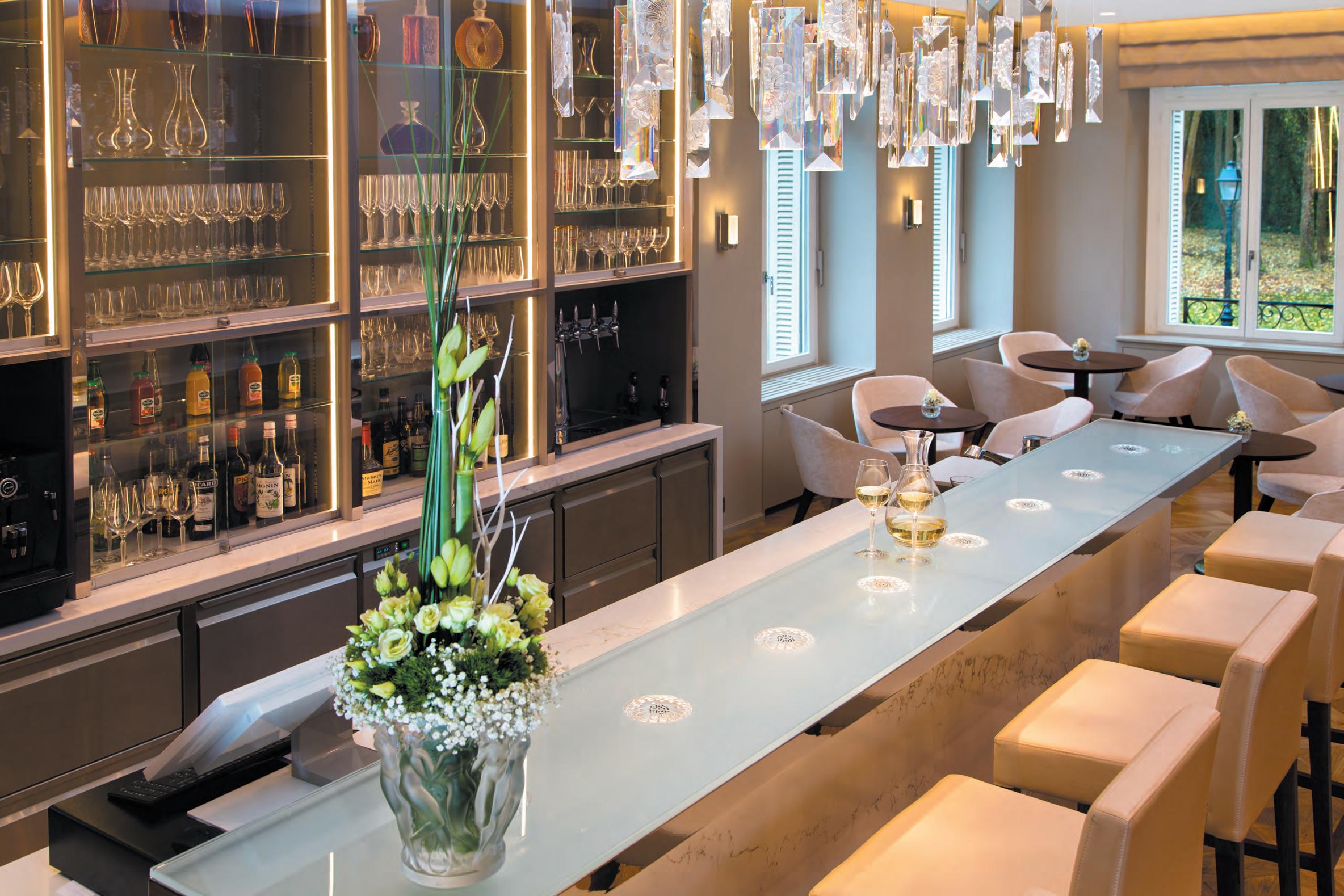 CRYSTAL BARTOP - restaurant Château Hochberg, Wingen-sur-Moder, completed creation, photo
©Karine Faby
CRYSTAL BARTOP - restaurant Château Hochberg, Wingen-sur-Moder, completed creation, photo
©Karine Faby
A crystal bartop for the restaurant Château Hochberg
DAHLIA INTERIOR PANEL
Château Hochberg, originally named Château Teutsch after the family that had it built, is located on the site of the former Hochberg glassworks, which closed down in 1868, at Wingen-sur-Moder in Alsace. It passed through the hands of various owners and was classified as a historic building in 1996. In 2014, it was bought by Silvio Denz, Chairman and CEO of LALIQUE. This manor house, which is closely linked with the traditions and savoir-faire of glassmaking, which are at the origins of Maison LALIQUE, is undergoing a renaissance, being an elegant hotel and a modern bistro with a high quality creative cuisine. LALIQUE developed various bespoke products that fit perfectly in the architecture and the art de vivre of this manor house.
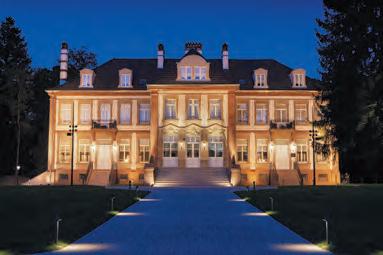
The Dahlia bar offers visitors the chance to admire Lalique crystal in a different light. Dahlia floral motifs are featured underneath the glass countertop where visitors can enjoy a drink.
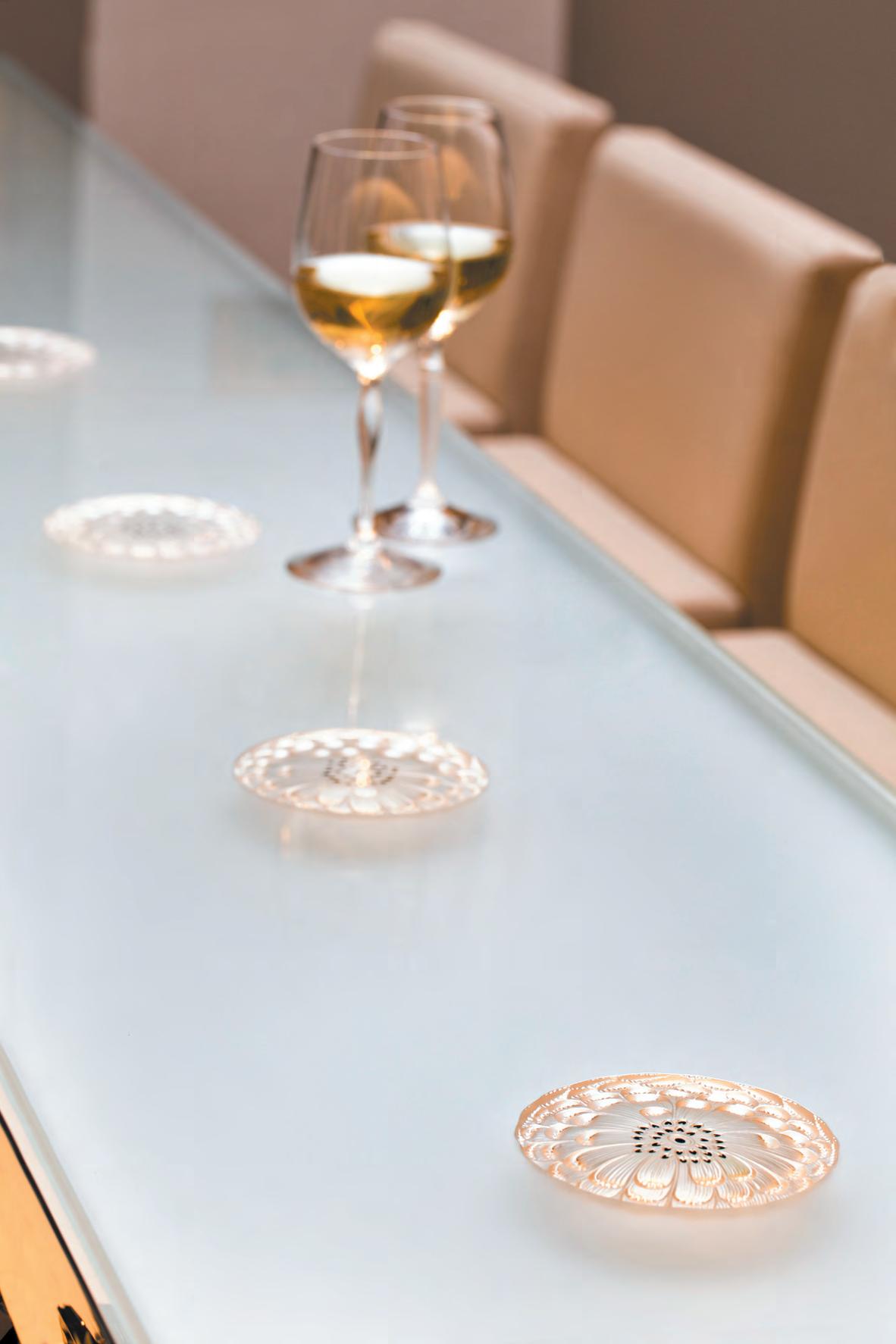
BESPOKE CREATION
DAHLIA interior panel:
Tempered extra-white glass, satin finish, with DAHLIA crystal elements
Bespoke format 3560 x 450 x 12 mm
Integration onto the structure of the bar
Glass panel satin finish, tempered, thickness 12 mm
Dahlia crystal UV bounded under glass panel Mirror panel
3560 450
Bar with DAHLIA interior panel, detail, photo DAHLIA interior panel, sizes in mm
Château Hochberg, exterior facade
©Karine Faby
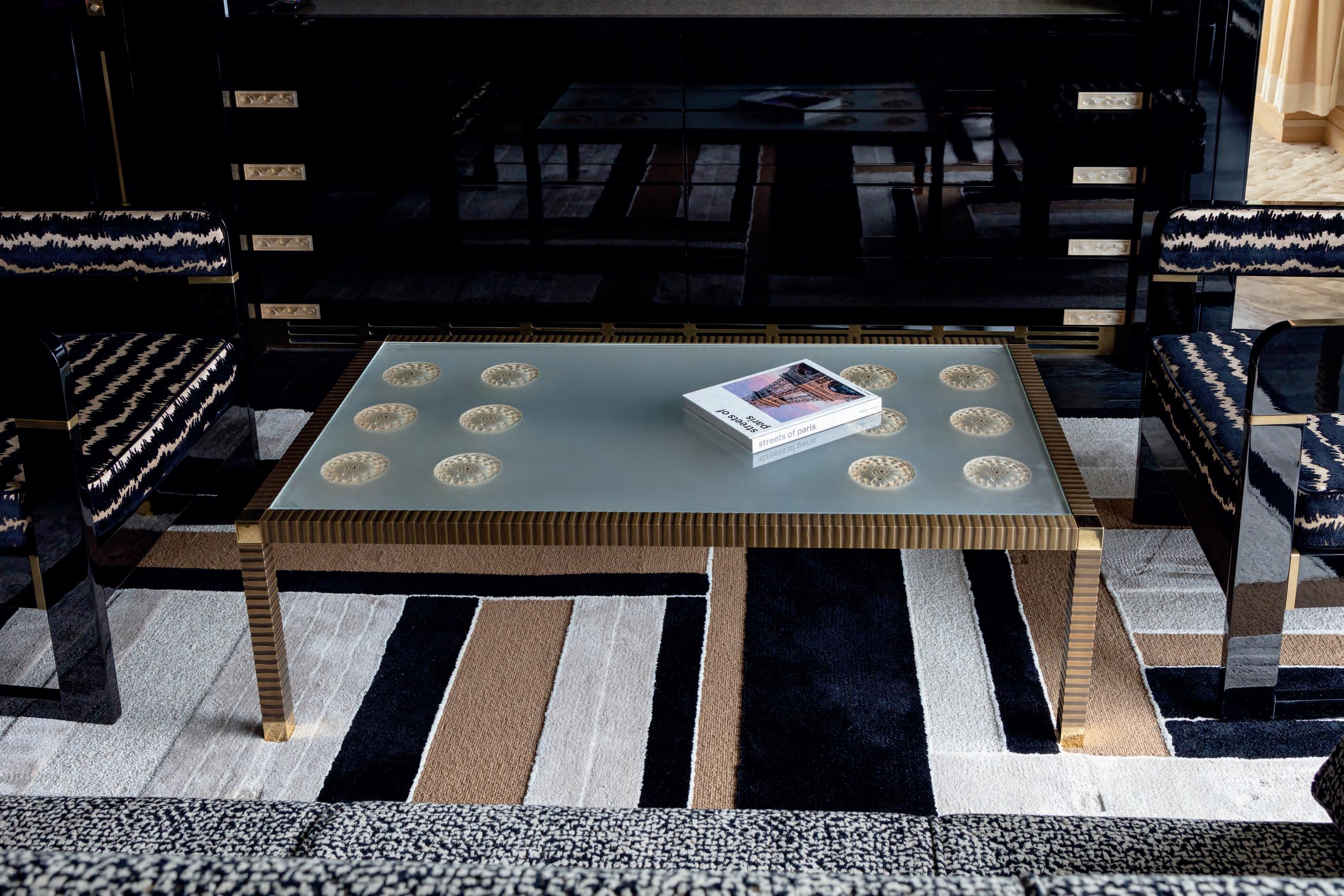
A COFFEE TABLE TOP WITH GOLDEN REFLECTIONS - LALIQUE Suite at the Prince de Galles, Paris, completed crea�on, photo
A coffee table tray with golden reflections
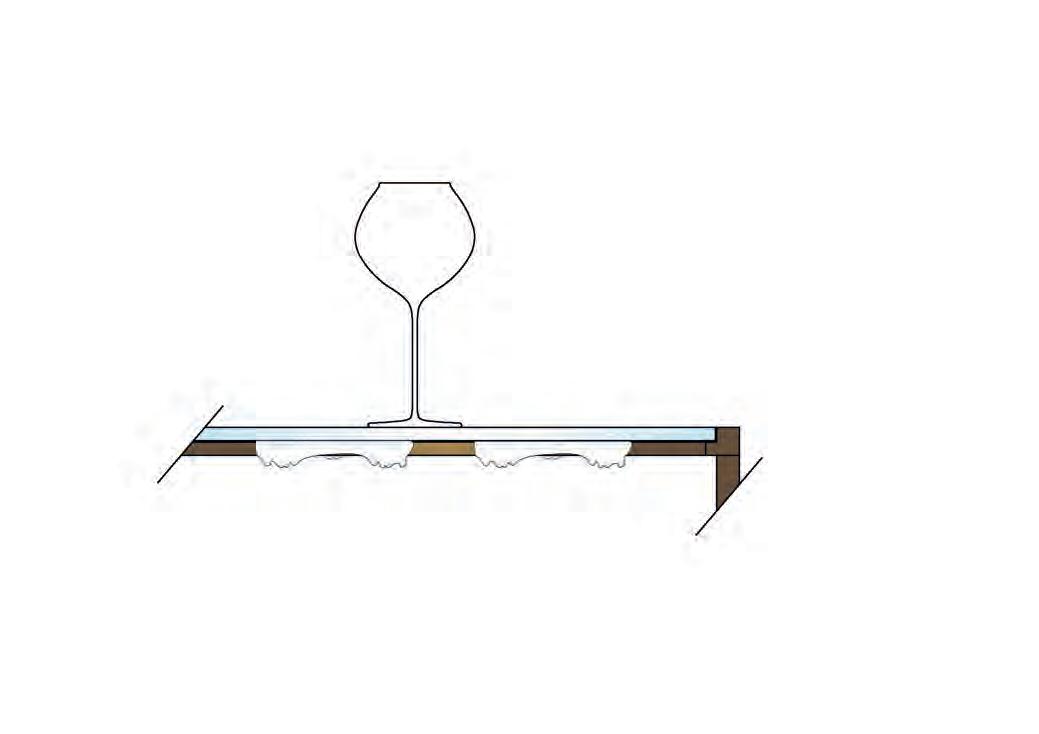
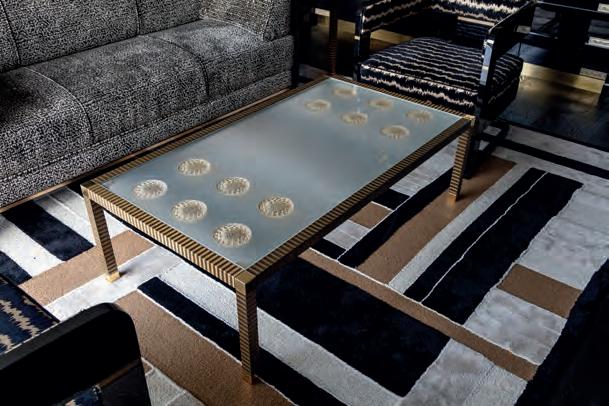
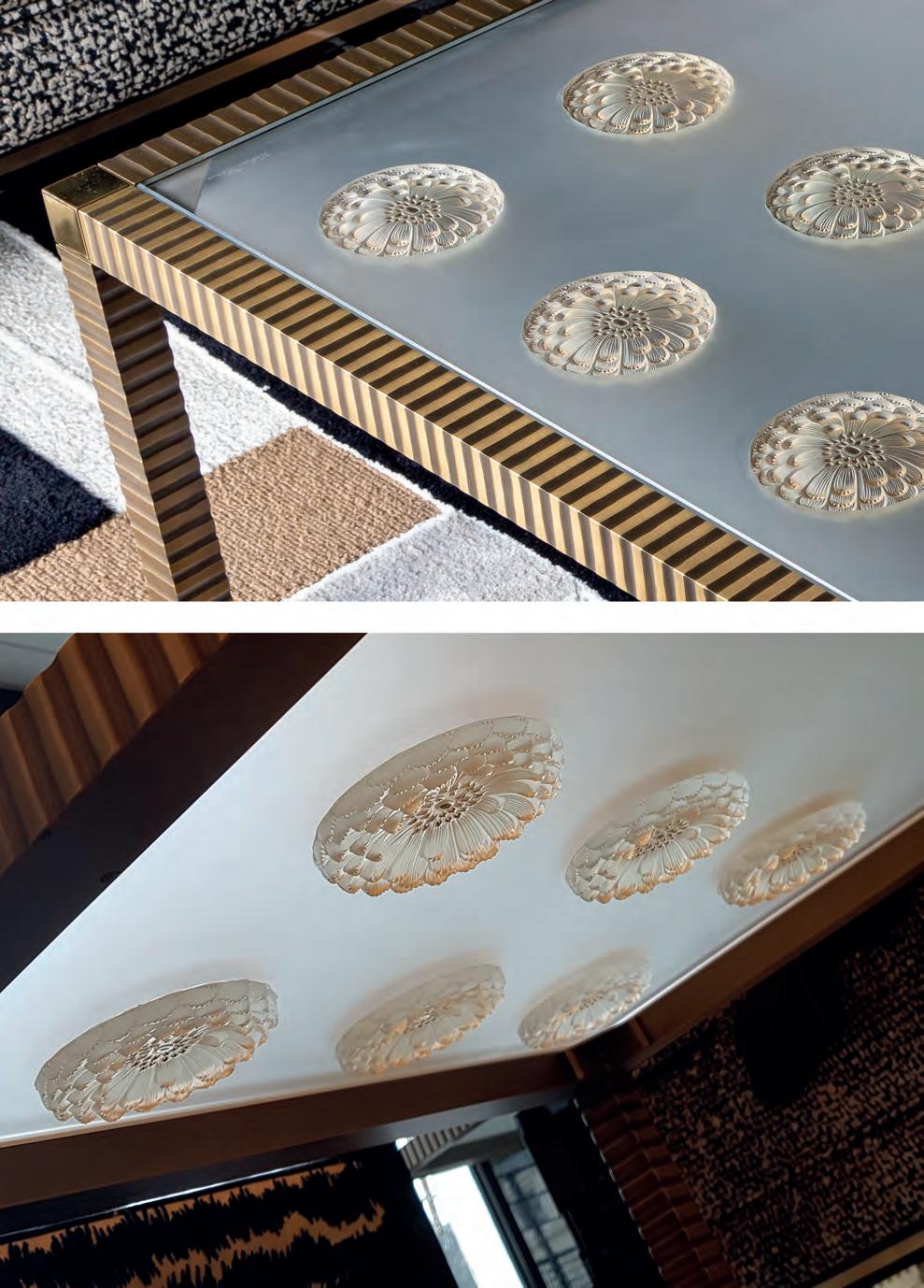
DAHLIA INTERIOR PANEL
Patrick Hellmann and LALIQUE have partnered to design the LALIQUE Suite at the Prince de Galles. In the living room of the Suite, a DAHLIA table top of the coffee table beau�ffuly catches light.
BESPOKE CREATION
DAHLIA interior panel: Tempered, sa�n finish glass and gold stamped crystal 12 DAHLIA crystals
Bespoke format: 1300x700x12 mm (excluding crystal)
DAHLIA interior panel (from above and under), detail, photo

A GOLD CRYSTAL MIRROR - LALIQUE Suite at the Prince de Galles, Paris, completed project, photo
A gold crystal decor around a mirror
FEMME BRAS LEVÉS & FEMME TÊTE LEVÉE DECORATIVE PANEL

Patrick Hellmann and LALIQUE have partnered to design the LALIQUE Suite at the Prince de Galles. In the dining room of the Suite, a bar welcomes guests with gold luster FEMME BRAS LEVÉS and FEMME TÊTE LEVÉE decora�ve panels surrounding a mirror.
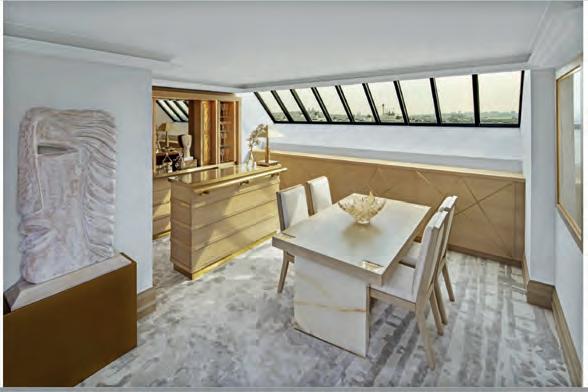
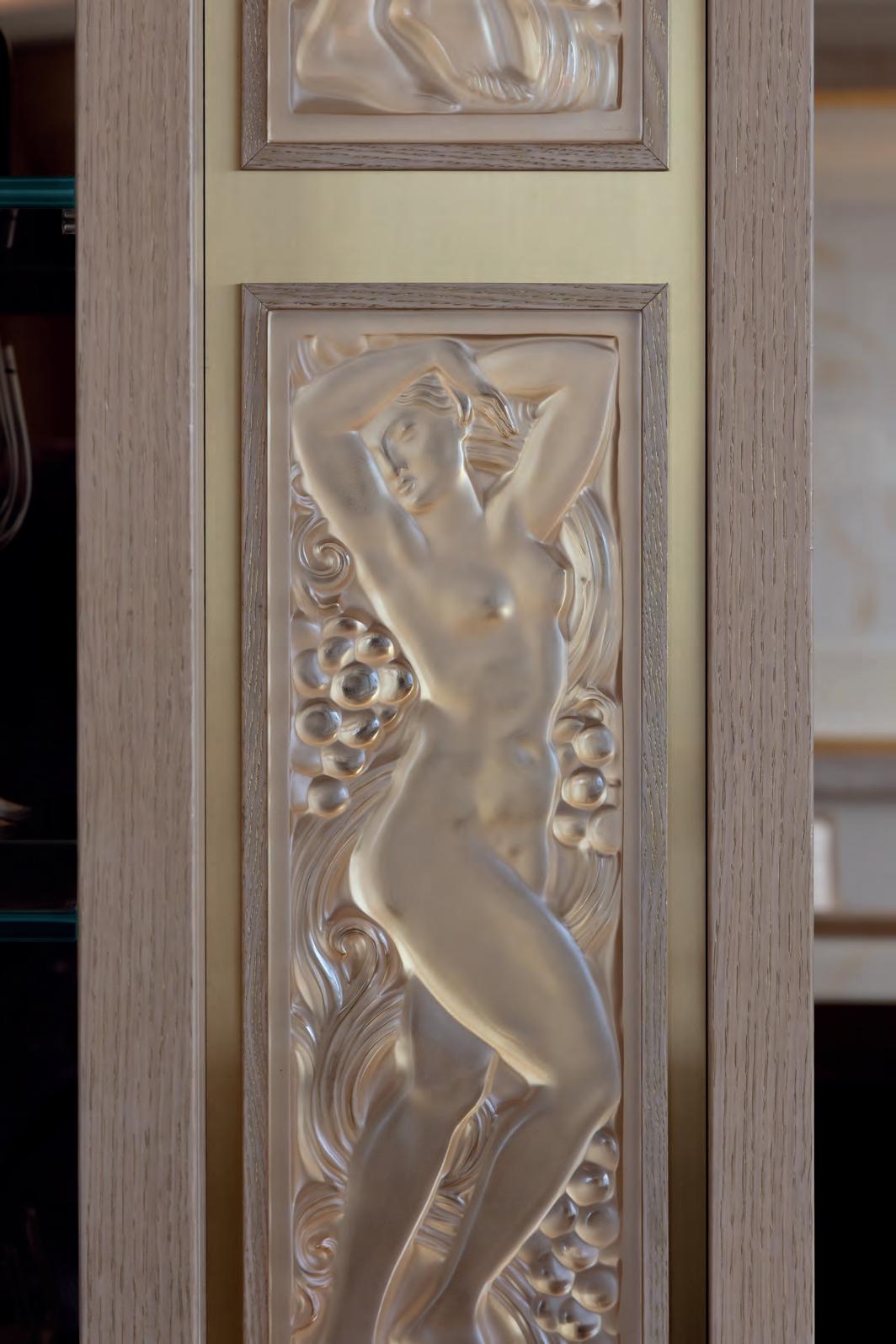
BESPOKE CREATION
FEMME BRAS LEVÉS and FEMME TÊTE LEVÉE decora�ve panels, mirrored, gold luster. Inser�on by the customer in a cut metal plate and thin wooden s�ck placed around the decora�on. Implementa�on not carried out by LALIQUE.
 FEMME BRAS LEVÉS decora�ve panel, mirrored, gold luster, detail, photo
Decora�ve panel inser�on in a cut metal plate and wooden decora�ve strip
Overview of the Suite dining room
FEMME BRAS LEVÉS decora�ve panel, mirrored, gold luster, detail, photo
Decora�ve panel inser�on in a cut metal plate and wooden decora�ve strip
Overview of the Suite dining room
INTERIOR DESIGN STUDIO
OBJECTS AND FINISHINGS
Inserts décoratifs de cristal
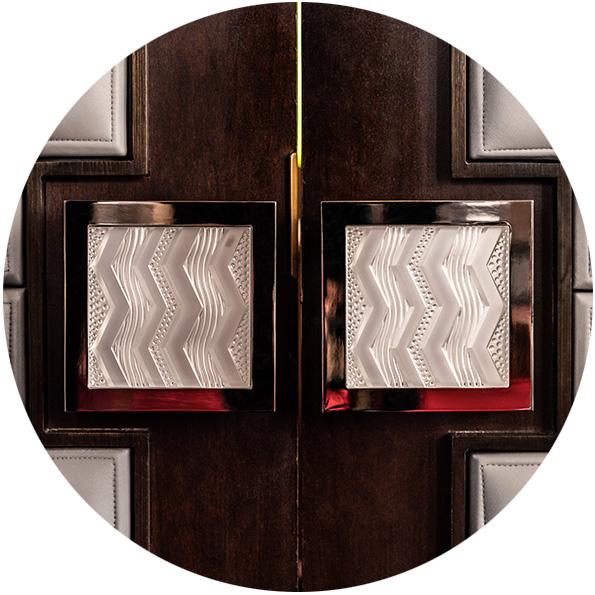





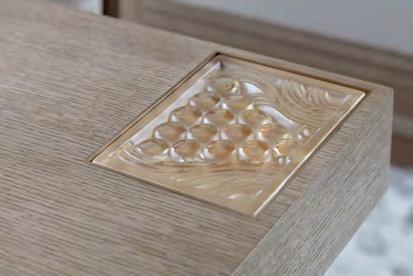

Patrick Hellmann et LALIQUE s’associent pour créer la Suite LALIQUE au Prince de Galles. Différents panneaux LALIQUE en cristal miroité et lustré or signent cet espace selon des intégra�ons différentes dans les meubles. Ce sont des inserts décora�fs de cristal. Panneaux décora�fs PETITES BULLES avec feuillure et RAISINS CENTRE sans feuillure, détail, photo Différents types d’inserts de panneaux décora�fs avec ou sans feuillure PANNEAUX DÉCORATIFS AVEC OU SANS FEUILLURE POUR CRÉER DES INSERTS DE CRISTAL CRÉATION SUR MESURE Panneau décora�f RAISINS miroité, lustré or, sans feuillure, collé dans un insert métal pour une intégra�on affleurant avec plateau de table. Quatre panneaux décora�fs RAISINS sont placés aux quatre coins de la table. Insert de métal non fourni par LALIQUE. Panneau décora�f PETITES BULLES miroité, lustré or, avec feuillure, collé directement dans les angles de la structure du canapé pour une inser�on en relief. UNE POIGNÉE DOUBLE CIRCULAIRE – dressing masculin, Paris, projet réalisé, photo
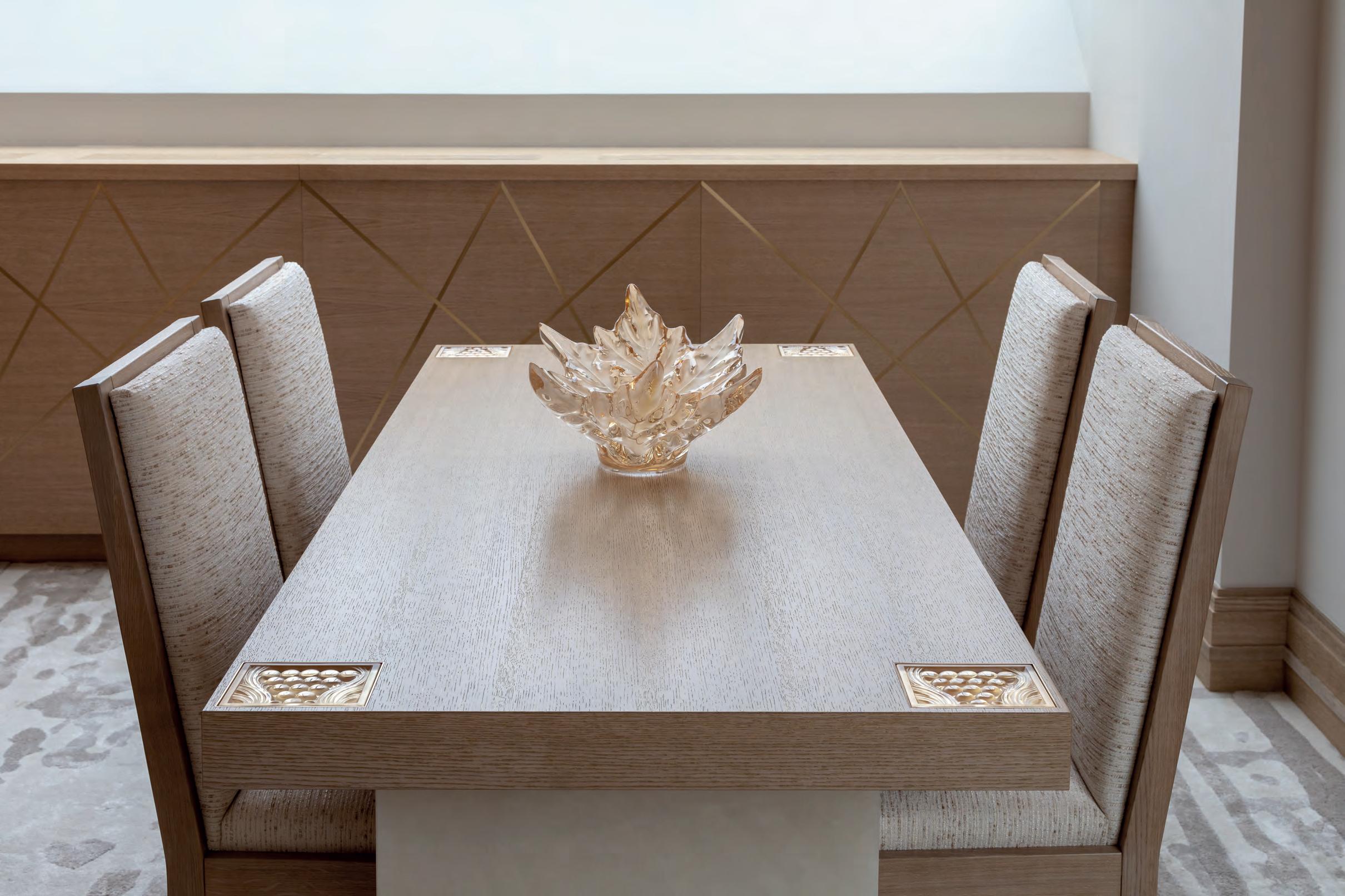
DECORATIVE CRYSTAL INSERTS - LALIQUE Suite
Paris, completed project, photo
at the Prince de Galles,
Decorative crystal inserts
DECORATIVES PANELS WITH AND WITHOUT RABBET TO CREATE CRYSTAL INSERTS
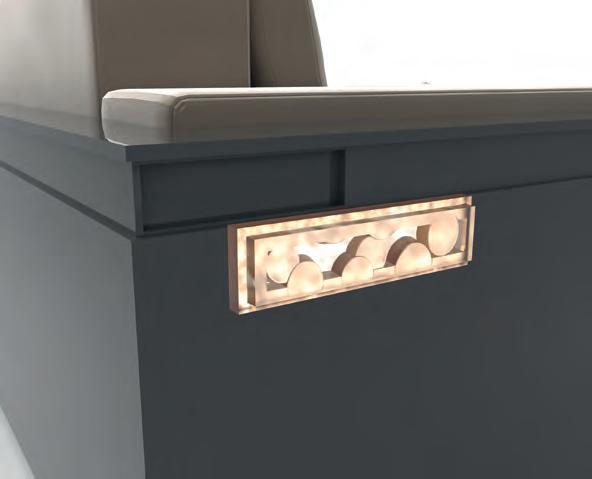
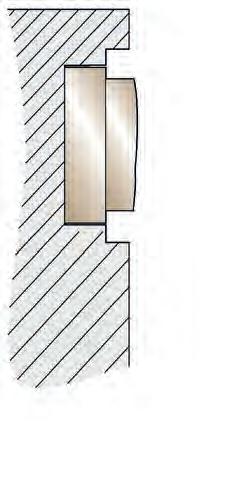
Patrick Hellmann and LALIQUE have partnered to design the LALIQUE Suite at the Prince de Galles. Different LALIQUE panels in mirrored crystal and gold luster, sign this space according to different integra�ons in the furniture. These are decora�ve crystal inserts.
BESPOKE CREATION
Mirrored RAISINS decora�ve panel, gold luster, without rabbet, placed in a metal insert for flush integra�on with table top.

Four RAISINS decora�ve panels are placed at the four corners of the table. Metal insert not supplied by LALIQUE.

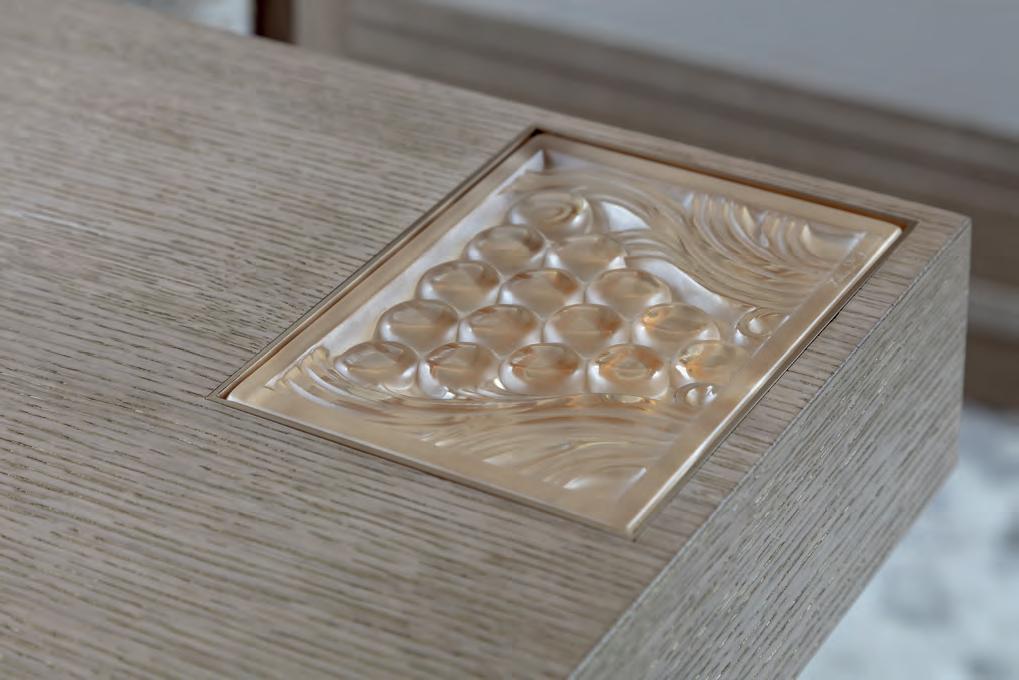
Mirrored PETITES BULLES decora�ve panel, gold luster, with rabbet, glued directly into the corners of the sofa structure for an inser�on in relief.
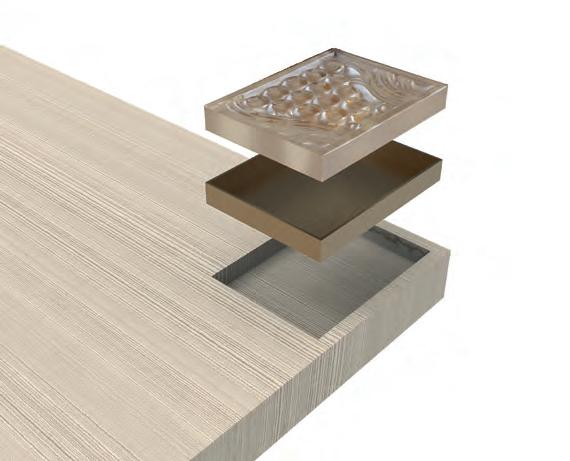 PETITES BULLES decora�ve panels with rabbet and RAISINS CENTRE decora�ve panel without rabbet, detail, photo
Different types of decora�ve panels inserts with or without rabbet
PETITES BULLES decora�ve panels with rabbet and RAISINS CENTRE decora�ve panel without rabbet, detail, photo
Different types of decora�ve panels inserts with or without rabbet

ROUND DOUBLE DOOR HANDLE - male dressing room, Paris, completed project, photo
Round double door handle
LAURIERS DOOR HANDLE
During the Paris Deco Home event in January 2020, LIDS has imagined a male dressing room decorated with various bespoke pieces in gold-lustered crystal integrated into the interior architecture. Lalique crystal is envisioned as a material interior architects can use in many ways to achieve their projects.

To adorn the doors of the dressing room, a round double door handle catches the eye with its the crystal reflections of the LAURIERS panel. This jewel-like handle echoes the brilliance of the PETITES BULLES crystal frieze inserted in the upright of the dressing room.
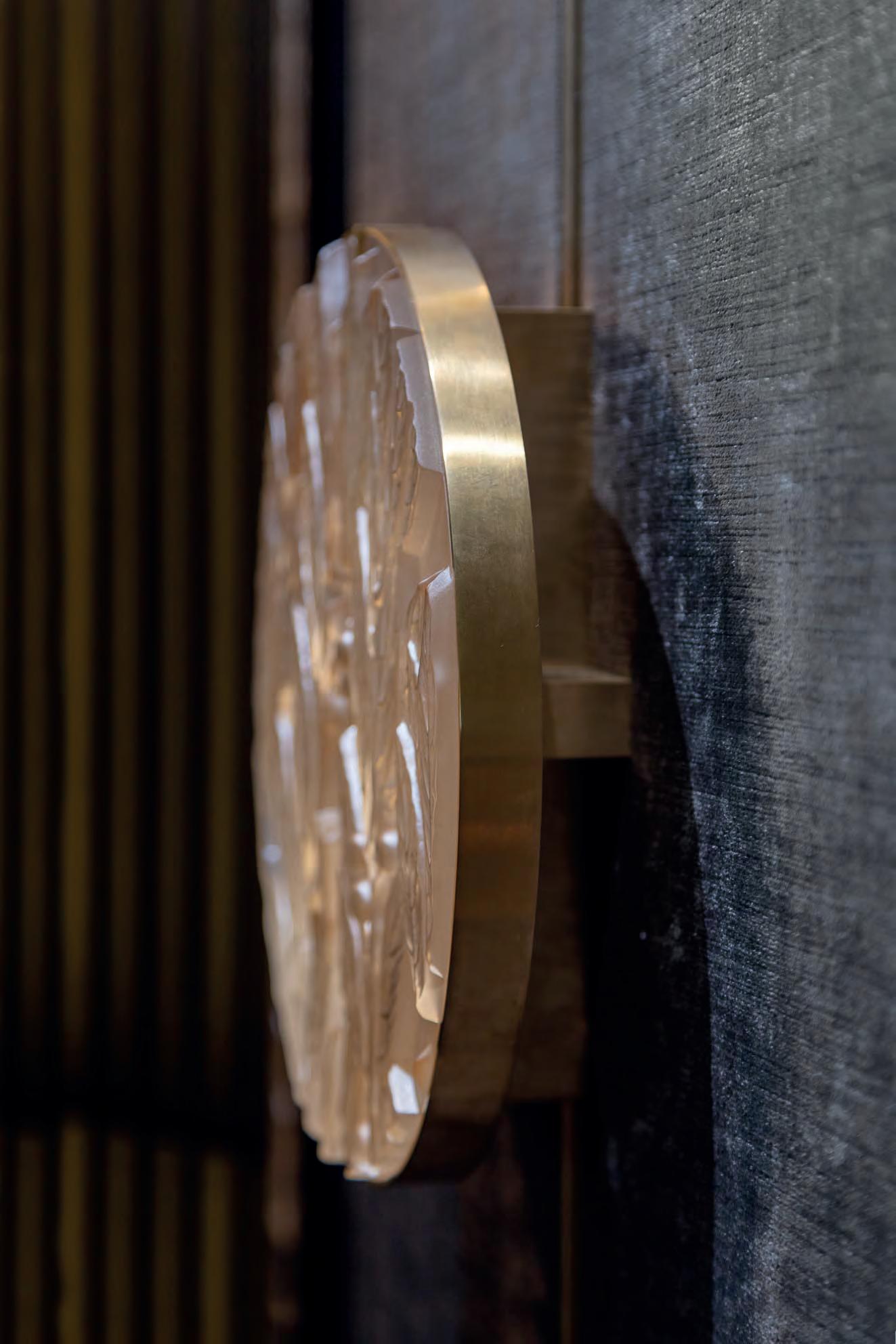
A wall composition made of LAURIERS, MERLES & RAISINS and PETITES BULLES panels highlight the room
3 PLUME ceiling lamps in gold-lustered crystal (bespoke finishing) with pavilions painted in black to blend in with the black ceiling.
BESPOKE CREATIONS
LAURIERS round double door pull handle LAURIERS:
2 LAURIERS decorative panels in mirrored gold-lustered crystal, cut and inserted in two satin gold metal frames
Set of panels cut to be composed in an Art Deco frame
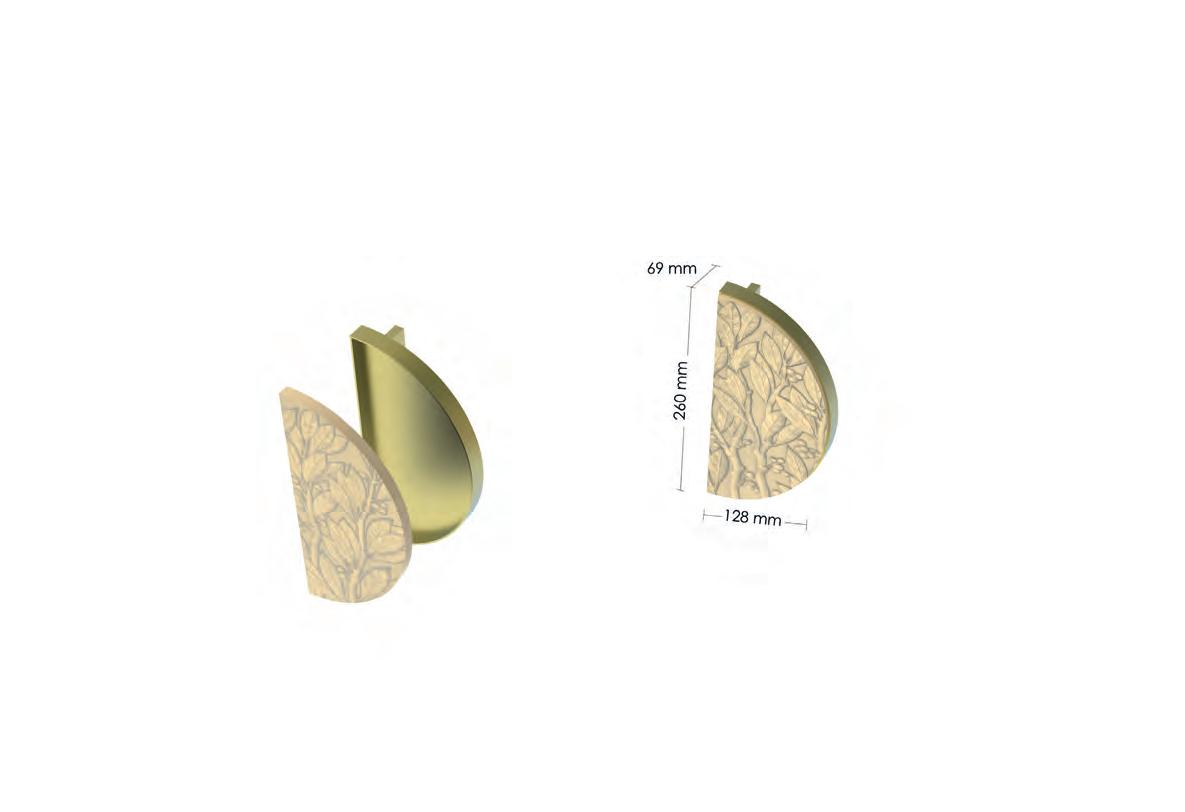 Creative intention, sketch of the male dressing room
LAURIERS round double door handle, side detail, photo
Creative intention, sketch of the male dressing room
LAURIERS round double door handle, side detail, photo
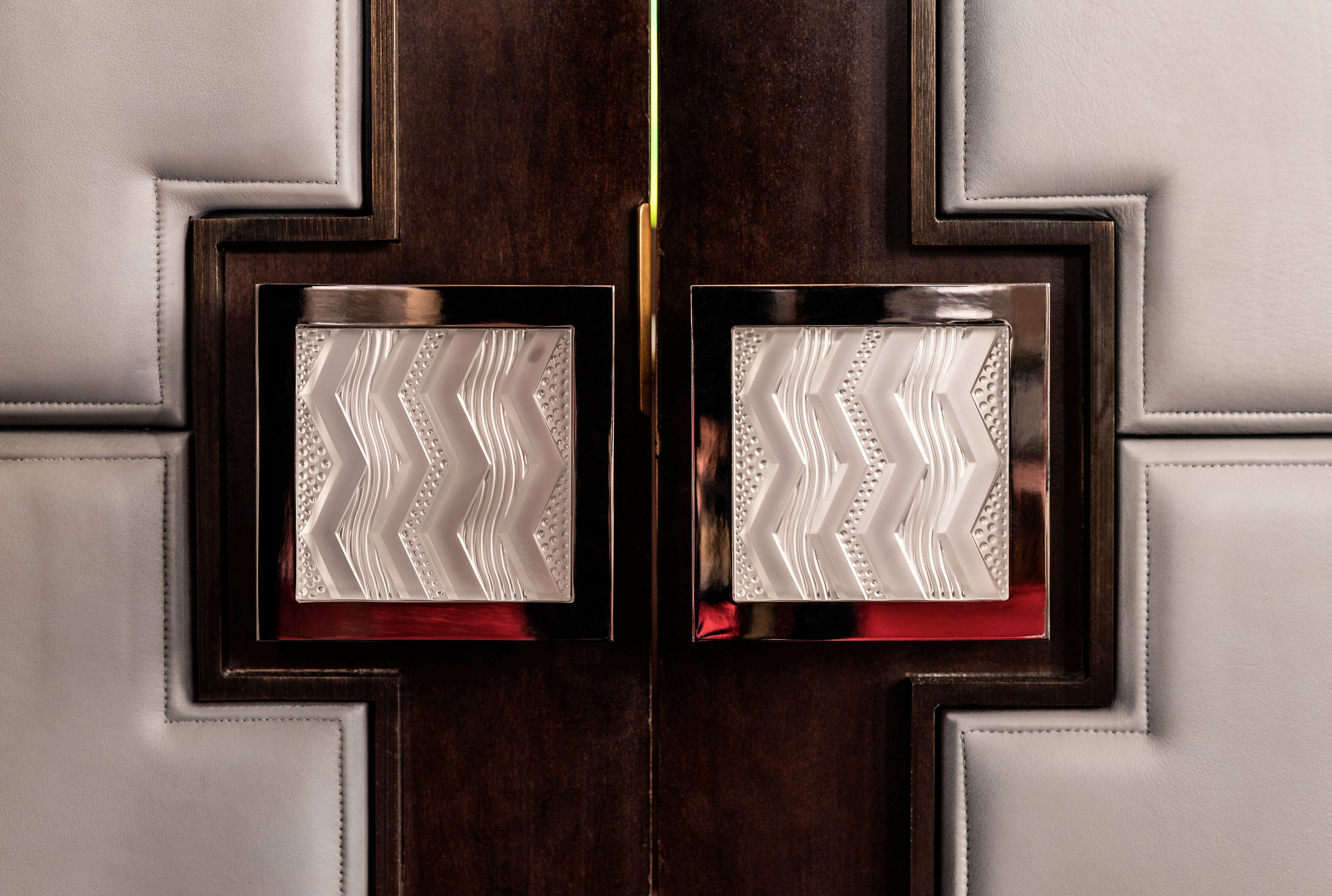
SQUARE PULL HANDLES – Restaurant in New-York, photo
Thomas Schauer ©
Square Pull Handles

SOUDAN DOOR HANDLES
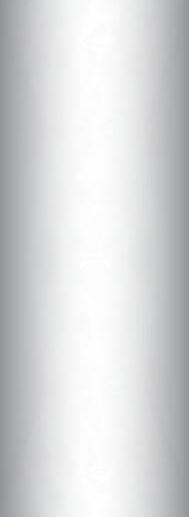



Lalique and LIDS decorate Café Boulud, the New-York restaurant owned by Michelin star chef Daniel Boulud.
Made in a similar way to fine jewelry, but on a larger scale, these Soudan door handles are made by encasing two Soudan crystal panels into bespoke aluminum frames polished to a chrome finish.
Matching with the many Lalique details around the restaurant, these handles offer a first glimpse of what lays behind the doors.
BESPOKE CREATION



One medium sized Soudan square panel inserted into a bespoke chromed finish metal receptacle

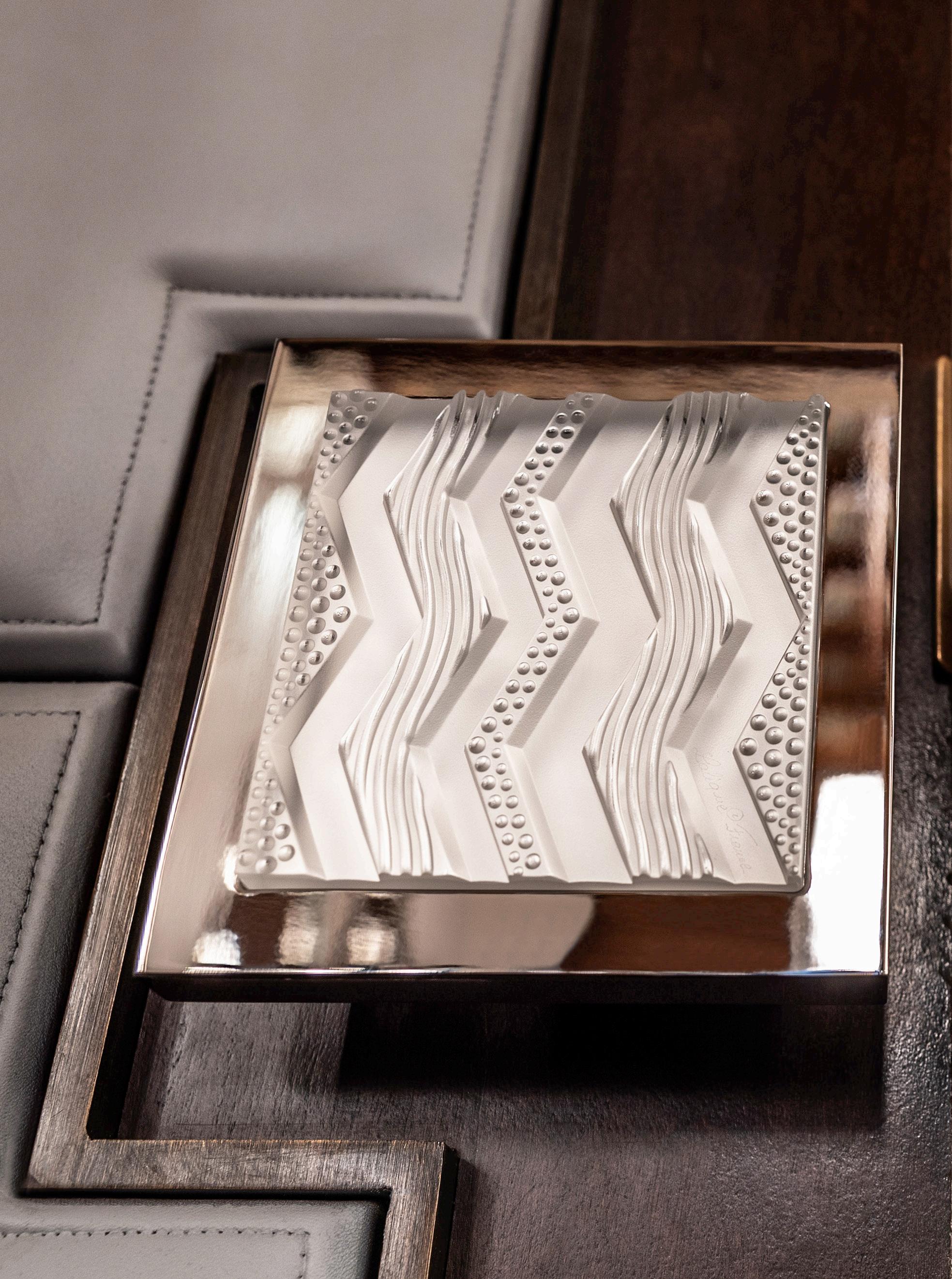
Dimensions 136 x 136 x 67 mm
in
136 136 67 20 67 SOUDAN MM
SOUDAN panel in metal handle, photo overview of door handle design, dimensions
mm
Thomas Schauer ©





















































































 SÉVILLE crystal, detail, photo Set of SÉVILLE chandeliers on a support adapted to the ship’s motion, photo
SÉVILLE crystal, detail, photo Set of SÉVILLE chandeliers on a support adapted to the ship’s motion, photo


 Bespoke 3 tiers ORGUE chandelier, detail, photo
ORGUE chandeliers, example of bespoke models, sizes in mm
Bespoke 3 tiers ORGUE chandelier, detail, photo
ORGUE chandeliers, example of bespoke models, sizes in mm

















 Marcus L Photography ©
CRYSTAL FLOWERS TAKINF FLIGHT – Bar with crystal flowers, SilverKris Lounge, Singapore Airlines, Singapore, photo
Marcus L Photography ©
CRYSTAL FLOWERS TAKINF FLIGHT – Bar with crystal flowers, SilverKris Lounge, Singapore Airlines, Singapore, photo




 Cristina Coral ©
Cristina Coral ©































































 DAHLIA taps, by LALIQUE and THG
Mirrors with the DAHLIA pattern (previous page), OMBELLES pattern or VENISE pattern , detail, photo
DAHLIA, OMBELLES or VENISE interior panel, mirrored with a crystal insert
Venise, Ombelle or Dahlia crystal UV bounded behind glass panel, and backlit
Mirror panel thickness 6 mm
Light source Metal box Wall ©Karine Faby
DAHLIA taps, by LALIQUE and THG
Mirrors with the DAHLIA pattern (previous page), OMBELLES pattern or VENISE pattern , detail, photo
DAHLIA, OMBELLES or VENISE interior panel, mirrored with a crystal insert
Venise, Ombelle or Dahlia crystal UV bounded behind glass panel, and backlit
Mirror panel thickness 6 mm
Light source Metal box Wall ©Karine Faby




 DAHLIA interior panel, sa�n finish glass, detail, photo DAHLIA INTERIOR PANEL, detail of implementa�on in the wall
DAHLIA interior panel, sa�n finish glass, detail, photo DAHLIA INTERIOR PANEL, detail of implementa�on in the wall



































 MERLES & RAISNS decorative panels in XXL size in lost wax and LAURIERS decorative panels – composition, zoom,
MERLES & RAISNS decorative panels in XXL size in lost wax and LAURIERS decorative panels – composition, zoom,























 MERLES & RAISINS, LAURIERS and PETITES BULLES – Bespoke composi�on of decora�ve panels assembled in sa�n gold frame, photo Composi�on, dimensions in mm
MERLES & RAISINS, LAURIERS and PETITES BULLES – Bespoke composi�on of decora�ve panels assembled in sa�n gold frame, photo Composi�on, dimensions in mm






























































 Château Lafaurie-Peyraguey
Panel fixed into a metal frame
Château Lafaurie-Peyraguey
Panel fixed into a metal frame


















 TRANSLUCENT BULKHEAD OF COUTARD AND MASQUE DE FEMME INTERIOR PANELS - Restaurant LA DAME, SILVERMOON Cruise Ship, completed project, photo
TRANSLUCENT BULKHEAD OF COUTARD AND MASQUE DE FEMME INTERIOR PANELS - Restaurant LA DAME, SILVERMOON Cruise Ship, completed project, photo


 Interior Panel provided by Lalique: Decorative crystal panels UV bonded on glass panel
Interior Panel provided by Lalique: Decorative crystal panels UV bonded on glass panel




























 SOUDAN INTERIOR PANEL detail of motif, photo Dimensions of SOUDAN interior panel in mm
Thomas Schauer ©
952 803
SOUDAN INTERIOR PANEL detail of motif, photo Dimensions of SOUDAN interior panel in mm
Thomas Schauer ©
952 803


















 CRYSTAL BARTOP - restaurant Château Hochberg, Wingen-sur-Moder, completed creation, photo
©Karine Faby
CRYSTAL BARTOP - restaurant Château Hochberg, Wingen-sur-Moder, completed creation, photo
©Karine Faby










 FEMME BRAS LEVÉS decora�ve panel, mirrored, gold luster, detail, photo
Decora�ve panel inser�on in a cut metal plate and wooden decora�ve strip
Overview of the Suite dining room
FEMME BRAS LEVÉS decora�ve panel, mirrored, gold luster, detail, photo
Decora�ve panel inser�on in a cut metal plate and wooden decora�ve strip
Overview of the Suite dining room














 PETITES BULLES decora�ve panels with rabbet and RAISINS CENTRE decora�ve panel without rabbet, detail, photo
Different types of decora�ve panels inserts with or without rabbet
PETITES BULLES decora�ve panels with rabbet and RAISINS CENTRE decora�ve panel without rabbet, detail, photo
Different types of decora�ve panels inserts with or without rabbet



 Creative intention, sketch of the male dressing room
LAURIERS round double door handle, side detail, photo
Creative intention, sketch of the male dressing room
LAURIERS round double door handle, side detail, photo









