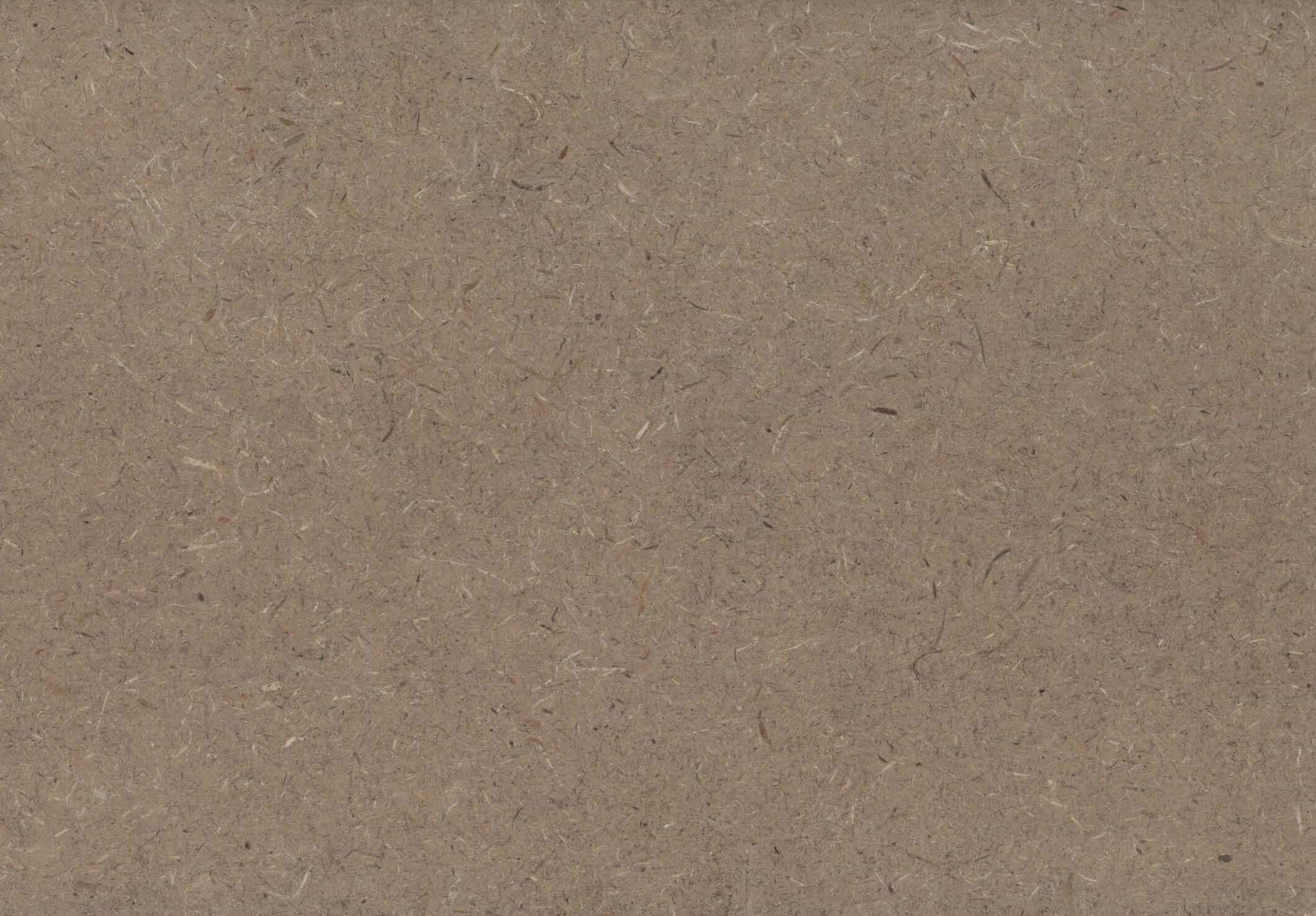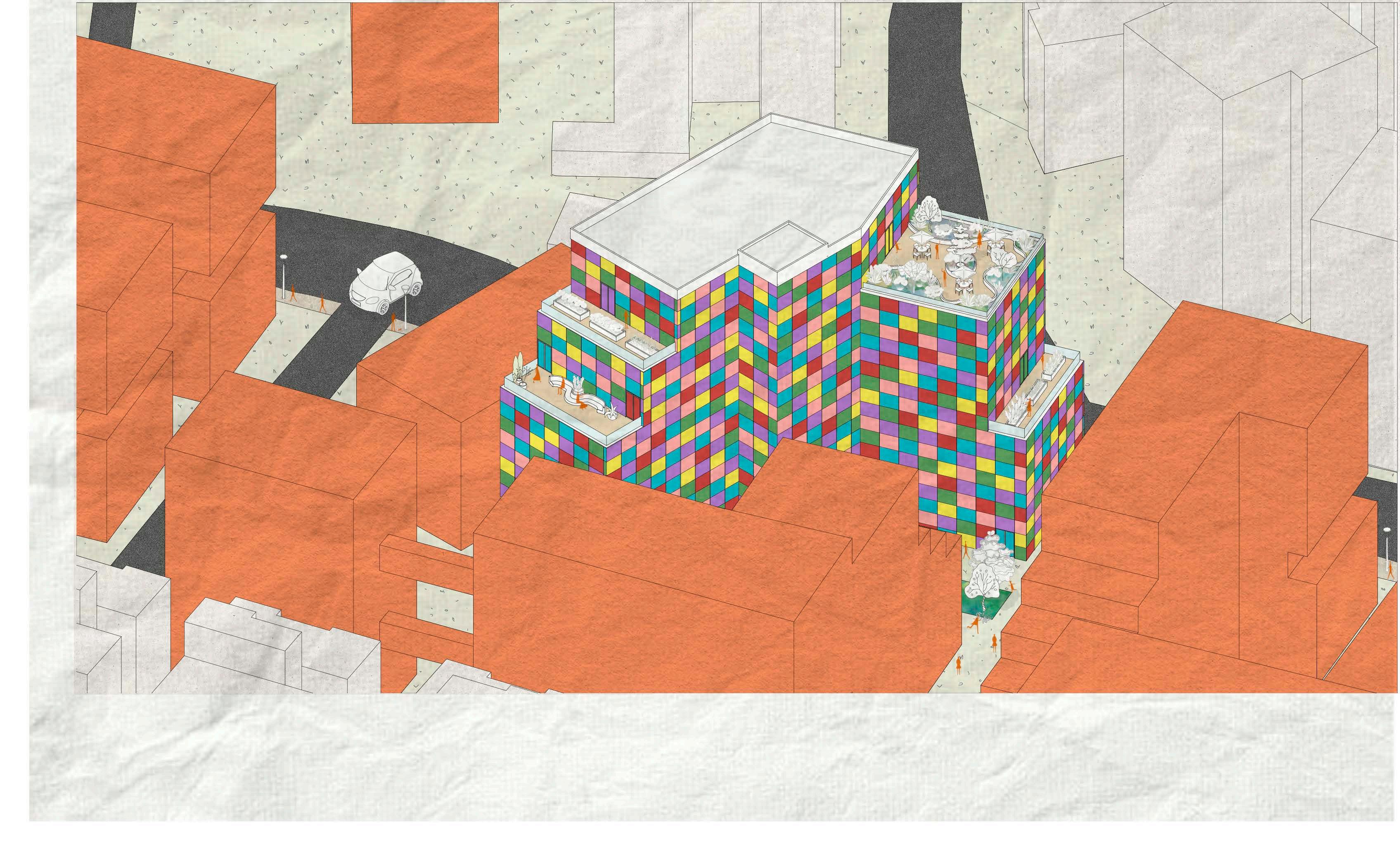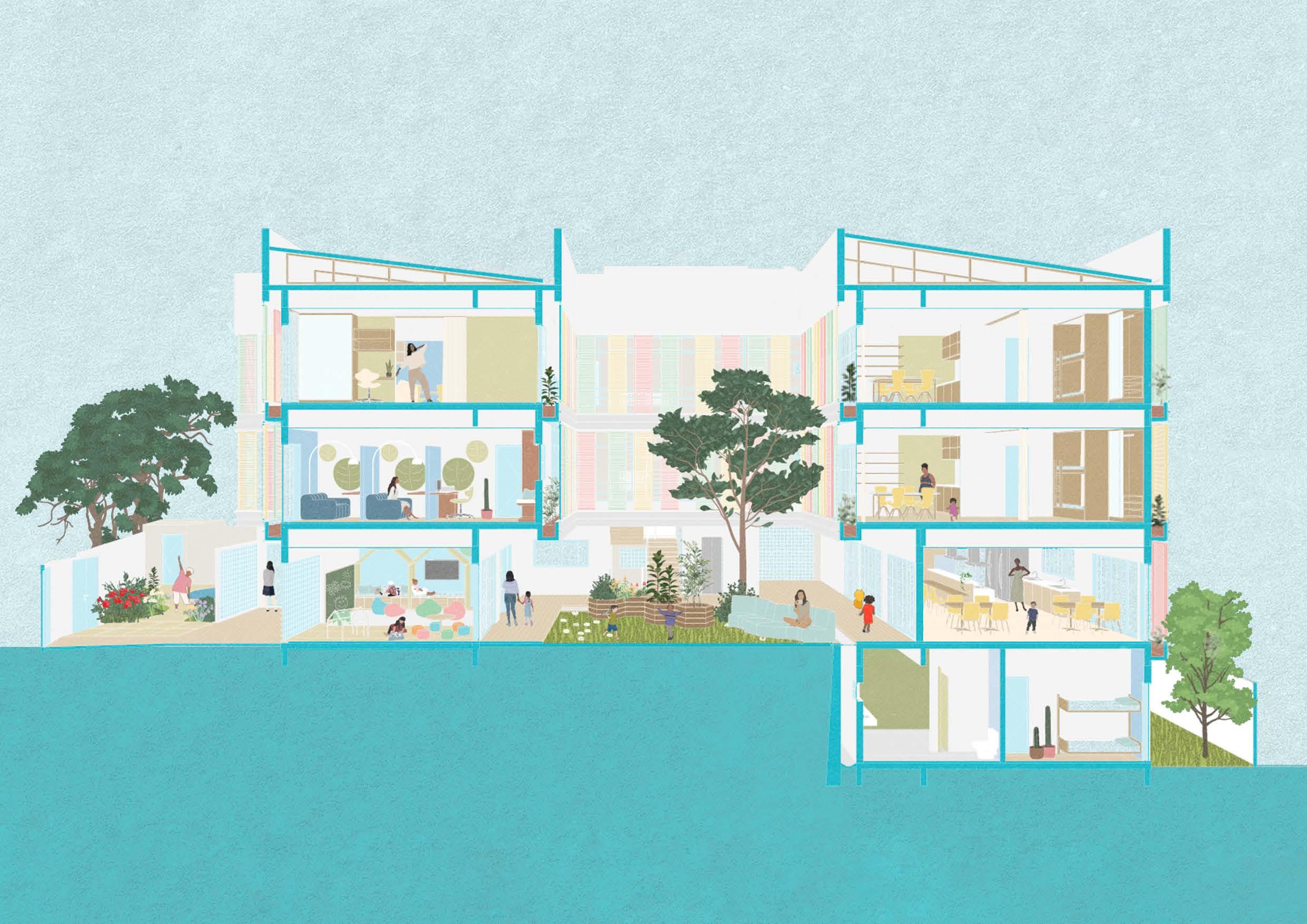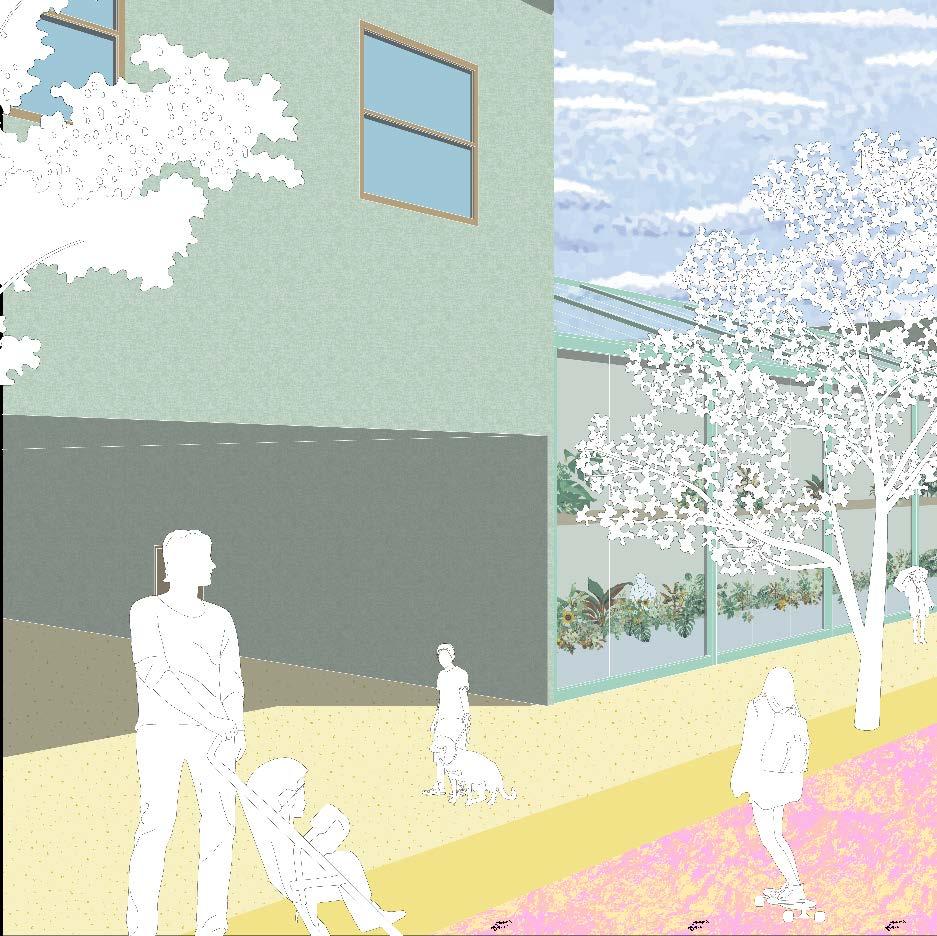catharina cerqueira de jesus dias
email: catharinacdias@gmail.com
tel: +5571084239794





02 03 04 05 01 CONNECTIONS SOCIAL CATALYST A NEW LAMBRATE OTHER WORKS
CASA MARIA FILIPA
catharina cerqueira de jesus dias
email: catharinacdias@gmail.com
tel: +5571084239794





02 03 04 05 01 CONNECTIONS SOCIAL CATALYST A NEW LAMBRATE OTHER WORKS
CASA MARIA FILIPAShelter for women victims of domestic violence
Undergraduate Thesis | Final Semester - 2022
Individual Project | Salvador - Brazil
This project is a response to the violence against women that occurs globally, particularly in Brazil, where every day, on average, three women are murdered as victims of domestic violence. The building is aimed at aiding women whose lives are at risk after being attacked by their partners, providing a refuge for them and their children. The battered women’s shelter offers
essential services, including temporary housing, legal and psychological support, prioritizing safety, privacy, comfort, and overall well-being through spatial design. The project has the objective of transcending conventional shelter regulations that often limit design solutions, focusing on creating an environment that promotes empowerment, surpasses institutionalism, and has an improved living experience.
To develop this project, I researched the history of violence against women in Brazil and worldwide, and the evolution of shelters of this kind, exploring their functions, flows, and spatial dynamics while being challenged by the limited information due to the confidentiality of these shelters for women’s safety. Later, I did a user-focus study, showing women’s individual needs, exposing deficiencies in existing shelters, and guiding potential enhancements through spatial design interventions. The design was based on researched results, and like the “Building Dignity” project, highlighting three core principles: privacy, safety, and comfort, as mentioned, and at the same time, respecting Brazilian regulations and laws for this

type of project. In this project some architectural references were important such as: “Shelter for Victims of Domestic Violence” by Amos Goldrich, and “Casa da Mulher Brasileira”, developed by the Brazilian government. One of the challenges faced during this project was finding a balance between safety and comfort, while still creating a unique and welcoming design. It was important for the shelter to camouflage in its surroundings, once their location in Brazil is strictly confidential since the abuser can easily find the women if the place is easily trackable.
Throughout history, women faced devaluation and violence, initially hidden. Progressively, they secured rights, such as voting and laws against violence. In Brazil, key steps were the 1977 divorce law, 2006 Maria da Penha law, and 2011 document on domestic violence prevention.Emerging globally in the 1970s, the first Brazilian shelter appeared in 1986, and there are currently 196 nationwide, with only three located in Bahia.





EDUCATIONAL LEVEL


DO YOU HAVE ANY HOBBIES?
IF YOU HAD MORE FREEE TIME WHAT WOULD YOU LIKE TO DO?




Existing shelters show deficiencies in creating a welcoming environment for women. A former employee highlighted overcrowding due to inadequate management of the people-to-area ratio, leading to discomfort. Additionally, there’s a lack of leisure options and limited outdoor spaces, with some users likening the shelter to a prison. To address these issues, a questionnaire was conducted to explore alternatives aimed at enhancing the well-being of women, followed by exploring solutions through spatial design.


4 PEOPLE APARTMENTS (4)
2 PEOPLE ACCESSIBLE APARTMENTS (2)
LAUNDRY ROOM
COLLECTIVE KITCHEN
DINING ROOM
BATHROOMS
NURSERY/TOY LIBRARY
EXERCISE ROOM/GYM
MEDIA LIBRARY
MULTIPURPOSE ROOM
INFIRMARY
THERAPY ROOM
LEGAL SUPPORT ROOM
HEALING GARDEN/COURTYARD
SECRETARY
PANTRY
Based on conducted studies, the program has been outlined. Operating with a maximum capacity of 20 people, the project focuses on housing and aid, featuring spacious dormitories with one-third being accessible. Support rooms for residents, multipurpose rooms, and a generous outdoor area, providing various leisure options. Common facilities such as a kitchen and laundry are also incorporated into the design.
BATHROOMS/CHANGING ROOMS
BATHROOMS/CHANGING ROOMS
RESTING AREA
DEPOSIT
Specialized Reference Center for Women's Care

Women's Service Reference Center (CRAM) Lélia

ADD PANELS FOR SHADING AND PRIVACY
HEALTHCARE/DRUGSTORES
PUBLIC TRANSPORTATION
PUBLIC SCHOOL POLICE STATION RELIGIOUS BUILDINGS GROCERIES SHOPS

THE SHELTER’S HABILITY TO CAMOUFLAGE INTO THE SURROUNDINGS - THE STREET PROFILE
The shelter was strategically designed to cater not only to Salvador but also to the adjacent municipalities, addressing the lack of shelters in the state. Positioned centrally between existing Reference Centers and situated in a predominantly residential area near key points of interest, serving as an ideal location for the implementation of this refuge.




1.TRASH
4.









Reconstruction of Porta Genova’s railway
Design Studio | 2nd semester of exchange program - 2020
Collaborative project | Milan - Italy
Team: Catharina Cerqueira de Jesus Dias, Carolina Goes, Fernanda Donato, Marion Brunel

In this project I had the opportunity to deepen my skills in Rhinoceros and Grasshopper. I was the one responsible for the design of the buildings and research of the structural characteristics and analysis. Inspired by the “Japan Pavilion” by Shigeru Ban and Frei Otto (2000), the work and techniques developed by Frei otto on gridshells published in the books Tensile Structures Vo.l1 & Vol.2, and the Toledo Gridshell, by Andrea Fiore and Daniela Lancia (2012), I developed the design with help from the Kangaroo and Emuu plugins for Grasshopper.
Milan, a vibrant city known for its fashion, food, culture, and events, also faces urban challenges, such as the abandoned Porta Genova rail station. This area divides Milan’s fabric, creating a barrier between the Tortona-Solari district and the Navigli area, diminishing urban potential. The project aims to revitalize the area,
turning it from a barrier into a focal point for citizens and tourists, while preserving its character for future development. To achieve this the project connects the existing areas, expanding the cycle lane, and introducing new activities to create new points of interest and reintegrate the network.
Given the ephemerality and sustainability, gridshell structures and wooden pallets were chosen. Gridshell structures offer a modern, flexible, and sustainable design solution for the project site. Their adaptability allows easy relocation or removal for different events, provide natural ventilation and light, and offer numerous layout possibilities, making them versatile for various purposes. The recycled wooden pallets are a key for those different layouts, their ability to create flexible designs accommodate various activities and while maintaining consistent patterns.



The site is situaded in Porta Genova, at one of Milan’s abandoned railway stations. This abandoned area currently divides the Navigli area and the district of Tortona-Solari.

The project aims to connect the two existing areas by dismantling the physical barrier, expanding the cycle lane, and introducing new activities throughout the space with the establishment of new focal points, thereby reintegrating the network.
The area features numerous points of interest that can attract people both during the day and night (highlighted in red and blue). However, the presence of a current wall acts as a physical barrier, making the area unsafe and uninviting for pedestrians.



The focal points are dispersed from the extreme left to the existing bus stop, with each area dedicated to a distinct activity represented either by temporary constructions or through design elements. The primary aim is to enhance the flow of people by connecting both extremes through the diverse distribution of activities.









Recycled wooden pallets (1x1,2m) were chosen for their ability to create flexible designs that accommodate various activities and layouts while maintaining consistent patterns.

Grid-shell structures offer a modern, flexible, and sustainable design solution for the project site. Their adaptability allows for easy relocation or removal for different events, and they provide natural ventilation and light. Additionally, grid-shell structures offer numerous layout possibilities, making them versatile for various purposes.










Urban requalification and multifuncional building
Design Studio III | Semester 7 - 2021
Project partially collaborative, partially individual | Salvador - Brazil
Team: Catharina Cerqueira de Jesus Dias, Mariana Bastos, Esther MedradoCurrently, Salvador faces urban challenges with neighborhoods prioritizing cars over pedestrians, such as the area near the Bonocô metro station, characterized by steep terrain, large highways, and lack of vegetation, that combined with a tropical climate, makes the area largely unwalkable, forcing the residents around this neighborhood to rely on cars for transportation. The project seeks to address these issues by improving pedestrian infrastructure and revitalizing the area, including a multifunctional building serving as a social hub within the newly developed area. This building offers various services, including offices, educational services, culture, leisure options, and healthcare services, to enhance the quality of life of residents.
A perimeter block system was adopted to minimize setbacks, enhancing interaction between built structures and along with openings between buildings encouraging pedestrian flow, ventilation, and lighting. Terraces were integrated into the blocks to address uneven terrain and improve walkability. The neighborhood features mixed-use buildings to provide diverse services and prioritize pedestrian-friendly routes.
The building facade consists of a colorful spider glass curtain wall structure, bringing a vibrant and youthful energy to the environment. The ground floor hosts an exhibition area and an auditorium, attracting visitors and promoting engagement with art. Above there is a media library and also a nursery where parents can leave their children while doing other things inside the building. The other floors accommodate clinics, sports facilities, educational and work-related spaces, along with a restaurant, offering a variety of activities for visitors throughout the day.


The area is marked by many parking lots and inadequate drainage. The project targets two key challenges: a high-speed highway acting as a horizontal barrier between the metro station and the area, and three level differences that functions as vertical barriers, making walking impractical.

The neighborhood offers a mix of housing, services, commerce, education, sports, and leisure facilities. Mixed-use buildings blend functions, providing a wide range of services and prioritizing pedestrian-friendly routes.

Parking lots were placed underground, utilizing the existing slope from the old car dealership location

BOULEVARD

VEHICLE ACCESS RAMP TO THE ROAD AND UNDERGROUND GARAGE
PEDESTRIAN ACCESS TO THE UNDERGROUND GARAGE
PATH LEADING TO THE PEDESTRIAN BRIDGE
“Step-like” floors were incorporated into the building to alleviate height differences from the pedestrian’s viewpoint, concurrently improvingw ventilation and illumination within the block.





From an industrial to an ecological neighborhood

Ecological Landscape Design | 1st semester of exchange program - 2019/2020
Collaborative project | Milan - Italy
Team: Catharina Cerqueira de Jesus Dias, Fernanda Donato, Marion Brunel, Simon Vllery, Vlada Peshkov
This is a non-studio project centered on the Lambrate area in Milan. In this project, we analyzed the land use, plant species, and the existing ecosystem services, focusing on proposing solutions to address prevalent issues in the vicinity. The overall goal of this project is to enhance urban life while effectively addressing ecosystem challenges. Our primary objective revolved around enhancing the water system within the area, aimed at mitigating the risk of flooding and improving the quality of the river water. Additionally, we concentrated on boosting local biodiversity by reintroducing prevalent Italian species. Furthermore, we proposed new land use strategies for abandoned areas and buildings, with the aim of revitalizing social activity among locals and fostering a more vibrant urban environment for the city as a whole.
INDUSTRIAL AREA
RESIDENTIAL AREA
COMMERCIAL AND SERVICES
PARKINGS
ABANDONED AREA
PUBLIC GREEN AREA
ROADS, RAILWAYS AND PATHS











Minor projects involving interior and spatial design

DESIGNING THROUGH WORDS: LITERATURE AS A SOURCE OF ARCHITECTURE

At work, most of my tasks consist of 2D and 3D modeling, with a focus on interiors for the residential area. Most of my drawings involve the detailing of carpentry and marble.

For this exercise, I analyzed the novel “Pension House” by Aluisio Azevedo and imagined one of the rooms described in the book. The objective was to redesign the Pension House for a contemporary use: a co-living space. I presented this work at my university’s annual congress.




