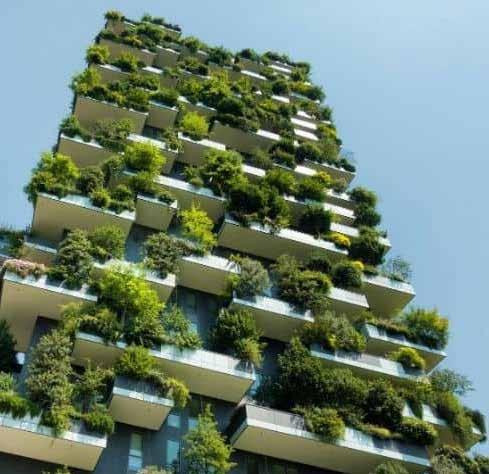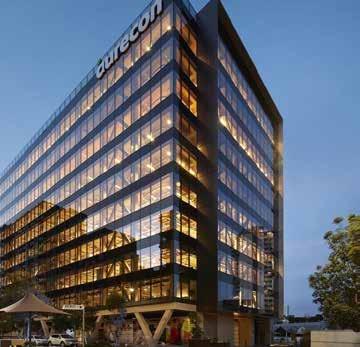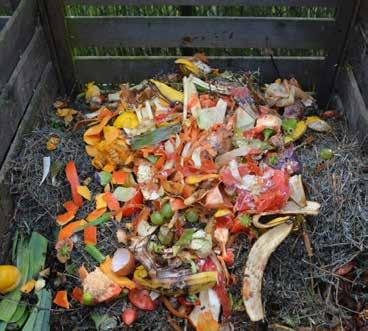
10 minute read
Direction 7 A Resilient and Carbon Neutral Centre by 2050
from Draft Campsie Master Plan
by cbcity
Direction 7
A Resilient and Carbon Neutral Centre by 2050
As the centre grows, it will be ever more important that its carbon footprint is contained. Resilience and working towards a Carbon Neutral centre by 2050 is consistent with Council’s broader strategic vision.
To manage the environmental effects of a growing community and economy, Council will play a role in reducing the impacts of climate change through the integrated planning of our urban and natural environment.
The Master Plan proposes a reduction in reliance on the consumption of fossil fuels in new buildings while renewable energy sources will be maximised. The role of building insulation, acoustics, crossventilation, sun light and efficient internal layouts will be elevated. A waste-to-energy system will be investigated to reduce food waste and to supply electricity to the Centre.
Campsie will be more resilient to urban heat and flooding events through sustainable development and water sensitive landscapes. Buildings will be constructed with dual water reticulation to future-proof the supply of both drinking water and recycled water. Water will be retained in the urban environment through landscaping, tree planting and water management practices.
The application of a sustainability bonus, robust sustainability assessment and postconstruction monitoring processes will facilitate the higher sustainability standards. What do we know?
Connective City 2036, adopted by Council, aims for a resilient, responsive and sustainable city with buildings, spaces and people that use and manage energy, water and waste efficiently.
· Canterbury-Bankstown emits approximately 2.5 million tonnes of CO2-e per year, the fourth-largest emitter by local government area in Greater Sydney – this is 6% of the city’s total emissions. · Greenhouse gas emissions will increase by 40% in Campsie Town Centre base on targeted growth by 2036. · Heat added from air conditioning and vehicle use will increase by 80% in Campsie
Town Centre. · Despite its proximity to the river, Campsie is the third most vulnerable centre in the LGA to increasing urban heat. · Water use will increase by 64% in Campsie
Town Centre.
What are we proposing?
Council will lead climate action and build resilience in Campsie to become carbon neutral by 2050. Aspiring collaborative efforts from public and private sectors will be necessary to deliver this commitment.
This Master Plan aims to advance governance tools that regulate our urban environment to ensure sustainability standards are met and
positive environmental outcomes achieved. Example of a development where roof top gardens and solar panels are integrated

Objective 7.1
Powered by 100% Renewable Resources by 2050

Buildings are a significant generator of greenhouse gas emissions.
Council is committed to promoting sustainable development which uses energy efficiently and minimises nonrenewable energy usage in the construction and operation of buildings. This will help to ensure that development contributes positively to an overall reduction in energy consumption and greenhouse gas emissions. It will also reduce energy bills, air pollution and the whole of life cost of energy services.
Actions
7.1.1 Adopt and implement Development Control Plan controls recommended as mandatory for all development in the Sustainability Study. 7.1.2 Apply a sustainability incentive scheme which incentivises sustainability excellence in development, based on development exceeding the mandatory measures, as set out in the sustainability study. 7.1.3 Recalibrate Development Control Plan parking rates per land use. 7.1.4 Transition all Council-owned properties and public domain fittings, such as street lights, to be powered by renewable energy. This master plan recommends a number of mandatory sustainability measures for all new buildings in the Campsie Town Centre. In addition, further sustainability measures are proposed as part of an incentive scheme, which will provide for additional floor space of 0.5:1 for development that exceeds the mandatory measures.
Potential Mandatory Sustainability Measures
All-electric buildings
The most significant strategy to place Campsie on a net-zero emissions trajectory will be ensuring that all buildings are electric only. This will provide our community ongoing economic and health benefits. A higher than BASIX Energy Score for apartments will be required, ensuring benefits for residents and workers alike.
For developments not seeking to apply the sustainability incentive, the use of nonelectric energy sources such as gas, may be permitted if it is demonstrated a service requires this source.
Embracing electric vehicles
Planning for the wide spread take up of Electric Vehicles (EV) is required. The introduction of a new Development Control Plan control will ensure installation of essential infrastructure for electric vehicle charging within new homes and workplaces; future proofing our transition to EV ready city. Maximising Rooftop Solar Panel
The Master Plan proposes the introduction of a new Development Control Plan control that requires a minimum coverage rate of solar panels on rooftops. This will maximise on-site collection of renewable energy.
It will be mandatory that 40% of rooftops are covered in solar panels, however for developments receiving the sustainability incentive, 60% will be required.
Improve natural ventilation
Natural ventilation is an effective means to cool a home. However, due to preference for winter gardens, narrow building threshold proportions and non-transparent NatHERs thermal modelling methodology, apartments are under performing in this aspect. The Master Plan will introduce winter gardens controls and compliance checking for windows and NatHERs Certification.
Objective 7.2
Minimise Heat Island Effect
Climate change will lead to a 1ºC increase in average maximum daily temperature by 2036. If these trends continue, Campsie will experience increased days of extreme heat.
A benchmarking comparison study of the distribution of Land Surface Temperature (LST) shows that Campsie is markedly hotter than the broader LGA and Greater Sydney region. Up to 30% of the centre is hotter than parks by 7-9 degrees. The Sky View Study that assesses the level of solar radiation affecting the Centre confirms that Campsie will be increasingly hotter due to increased density.
Trees are a key asset for reducing Urban Heat Island Effect as they keep streets and buildings cool. The Urban Tree Canopy Master Plan (UTCMP) developed for Campsie will provide guidance for Council to meet effective canopy targets (refer to Direction 5).

Embedding the vision of Urban Tree Canopy Master Plan into Council plans and budgets, public domain upgrades and Development Control Plan controls to assist in increasing tree canopy. Some key recommendations include:
· Ensuring development is appropriately informed by landscape architects, arborists and ecologists where appropriate. · establishing a Design Review Panel to provide expert advice in development assessment. · Investigate opportunities to improve post occupancy monitoring in developments. Actions
7.2.1 Increase community knowledge and engagement on sustainability 7.2.2 Further investigate recommendations from Urban Tree Canopy Master Plan 7.2.3 Develop a green infrastructure assessment tool
7.2.4 Implement the following into the Development Control Plan for all new buildings:
· Setback, solar amenity, deep soil landscape controls for mature trees · Reduce heat reflectivity, absorption and rejection controls of new buildings · Revised natural ventilation controls · All cooling systems to use natural refrigerants · Green roofs and green wall design Land Surface Temperature - Campsie
Not to scale
Land Surface Temperature (LST) measures the difference in surface temperature to a non-urban vegetated reference within the Greater Sydney Region. Campsie is hotter compared to the Greater Sydney and the broader LGA. The elevation in LST caused by denser development. It also shows the benefit of parks and green public open space in moderating surface temperature elevation. Source: Flux Consulting (2020)
Objective 7.3
Redesign the Sustainability Incentive Scheme

A Sustainability Incentive Scheme currently applies to some development in the Bankstown City Centre, whereby buildings achieving certain sustainability standards receive a floor space ratio bonus of 0.5:1.
The Master Plan will revise built form controls and provide a similar incentive for developers to innovate and exceed the minimum energy efficiency and water conservation requirements for better performance of the Sustainability Scheme.
It is recommended that the Sustainability Scheme be integrated into the Design Quality Framework. Developments applying for the Scheme will be subject to Design Review Panel guidance. Investigation into improved post-occupancy performance monitoring of buildings should be undertaken. Actions
7.3.1 Develop sustainability incentive criteria that considers the following: · Exceeding DCP and BASIX requirements. · Reflectivity of surfaces in to the public domain. · Heat absorption and rejection. · Energy and water efficiency rating. · Exclusive connection to electricity. · Use of renewable energy sources. · Relate targets to industry standard measurement tools. · Specific targets relevant to building usage types 7.3.2 Integrate with Design Excellence process, with developments under Sustainability Scheme to be reviewed by Design Review Panel. 7.3.3 Investigate mechanisms for improved post-occupancy monitoring of environmental performance in buildings.

This building in Sydney CBD uses an innovative facade system that manages natural light to reduce energy usage. The building achieves a 5 star NABERs energy rating.
This building in Brisbane is one of Australia’s tallest buildings constructed from Cross-Laminated Timber, a renewable material that replaces steel and concrete in construction.

FSR bonus provision to incentivise the uptake of the redesigned Sustainability Bonus Scheme, especially in residential sector.
Objective 7.4
Increase Water Efficiency & Flood Resilience
Campsie is a pilot water sensitive centre. Water efficiency can be achieved through optimising water conservation and adopting water sensitive urban design within public and private developments.
The Master Plan introduces initiatives to reduce water consumption, waste and stormwater water discharge, exceeding water and waste water efficiency targets.
Rainwater harvesting
The Master Plan will require new development to provide rainwater storage infrastructure and reuse up to 90% of all water that falls on roof each year for non-drinking water use.
Dual reticulation systems
Dual reticulation systems service both non-drinking and drinking water needs. Developments will be required to build in dual reticulation systems that allow for a future changeover to an alternative water supply. This can be achieved without significant civil or building work, disruption or cost.
Together approximately 40% of water usage can be provided by recycled rainwater. Naturalise Cooks River and stormwater infrastructure
Introducing a wider setback from the Cooks River’s edge, aligning to requirements for tidal rivers, will assist in allowing future naturalisation of the river’s edge. The natural buffer will retain overland flow and stormwater run-off longer in our urban environment (Refer to Objective 5.4). This will relieve our drainage system in heavy down pour, reducing flood risk and impacts on homes whilst also enhancing public access to the River foreshore. WSUD elements on public streets and wider deep soil areas along drainage channels will assist with retaining water in the urban environment. Actions
7.4.1 Review and update flood study and floodplain risk management study & plan to establish requirements for flood mitigation infrastructures. 7.4.2 Enhance water sensitive urban design strategies in public domain - applying principles from Cooperative Research Centre for Water Sensitive Cities study. 7.4.3 Introduce a minimum BASIX water score for all new buildings – including plumbing fixtures and appliances. 7.4.4 Require best practice water saving measures for all new buildings not subject to BASIX. 7.4.5 Require cooling towers to meet best practice guidelines for water consumption. 7.4.6 Require all new buildings to provide on-site rainwater collection and dual reticulation system for future or immediate connection a recycled water system.
Objective 7.5
Become a Waste Smart City
Reducing waste production is essential and Council is committed to integrating smart waste management into the our centres. This includes identifying ways to reduce and deal with waste that are safe and efficient, maximise waste reduction, increase recycling and contribute to the built form and liveability. Improving collection and processing systems, particularly for organic waste, will reduce greenhouse gas emissions.
Actions
7.5.1 Continue Waste reduction education to raise awareness within our Community. 7.5.2 Introduce new waste management controls in the Development Control Plan recommended in the Sustainability Report: · Provision for organic waste storage facilities and communal area for organic waste composting · Provision of separate recycling chutes


Separate recycling chutes in residential buildings encourages residents to recycle. Canterbury Bankstown Council provides worm farm and composting information as well as workshops to education our residents on ways to reduce organic waste in land fill.











