




Welcome to 14 Sables Way, a stunning Lincoln Colonial nestled in the highly sought-after Sableswood Estates! This elegant four bedroom, two and a half-bath home boasts a bright and sunny open floor plan, with hardwood and porcelain floors, crown molding and a soft and inviting color palette. The main level is centered around a gourmet kitchen, complete with granite countertops, stainless steel appliances, ample cabinet space and a large island that seamlessly flows into the dining area and elegant living room with a gas fireplace. Truly the heart of this lovely home! Just off the kitchen through sliding glass doors is a spacious deck, which overlooks the home’s expansive fenced-in yard, perfect for outdoor entertaining. Additionally, the main level offers a formal dining room or home office, as well as a half bath. The second level features a generous primary bedroom with an en-suite bathroom and a walk-in closet, as well as three spacious bedrooms with ample closet space and an additional full bath. Special features of this home include an attached two-car garage, central air, vinyl siding, gas heat, and much more. Make 14 Sables way your new home!
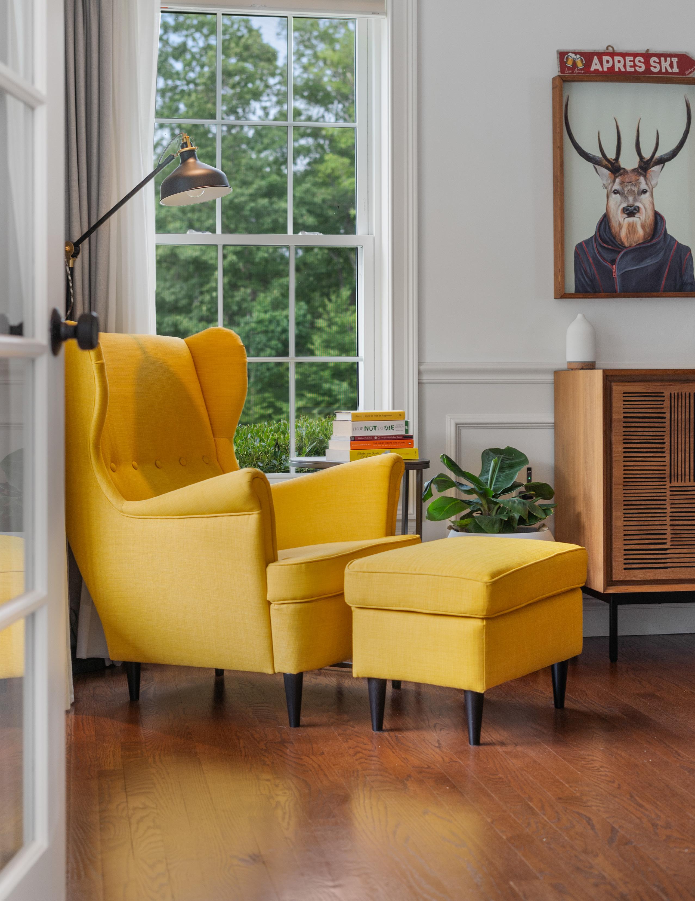
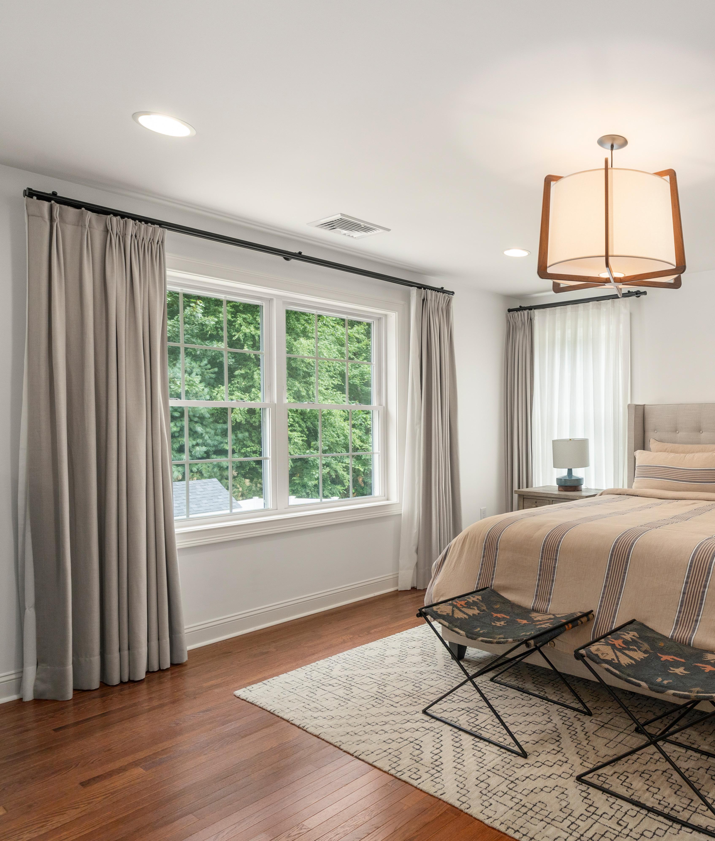

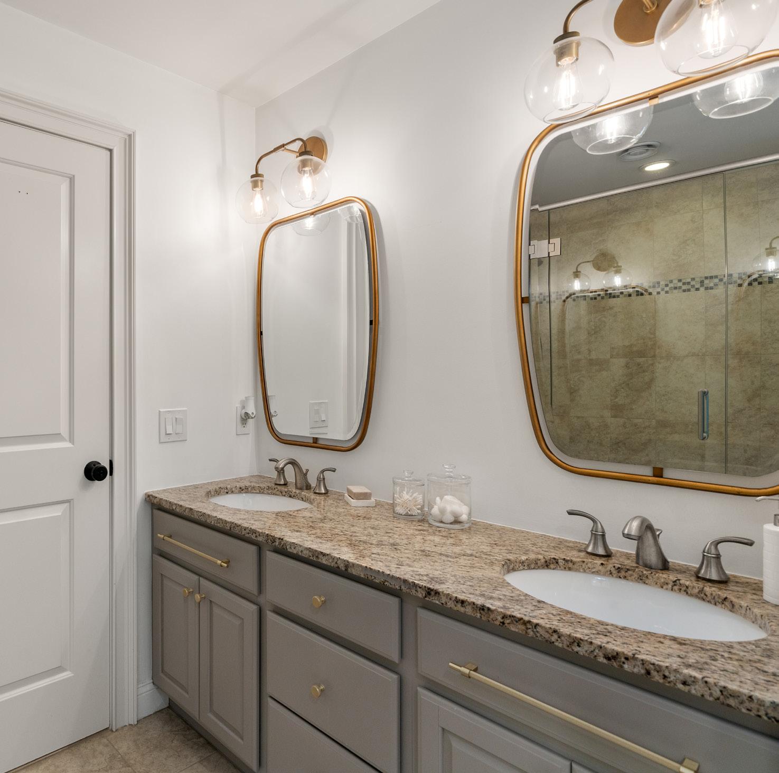
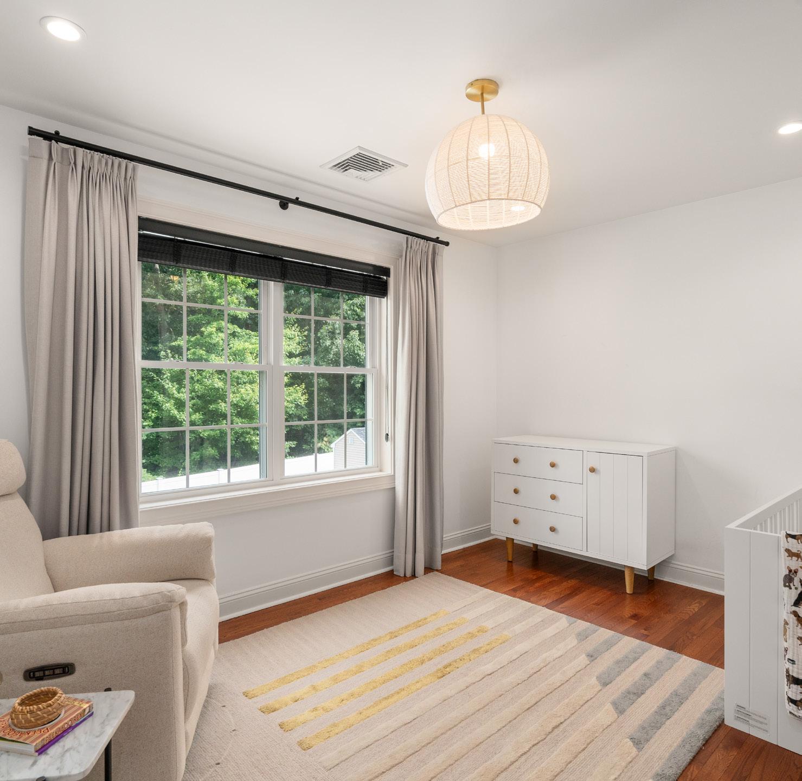
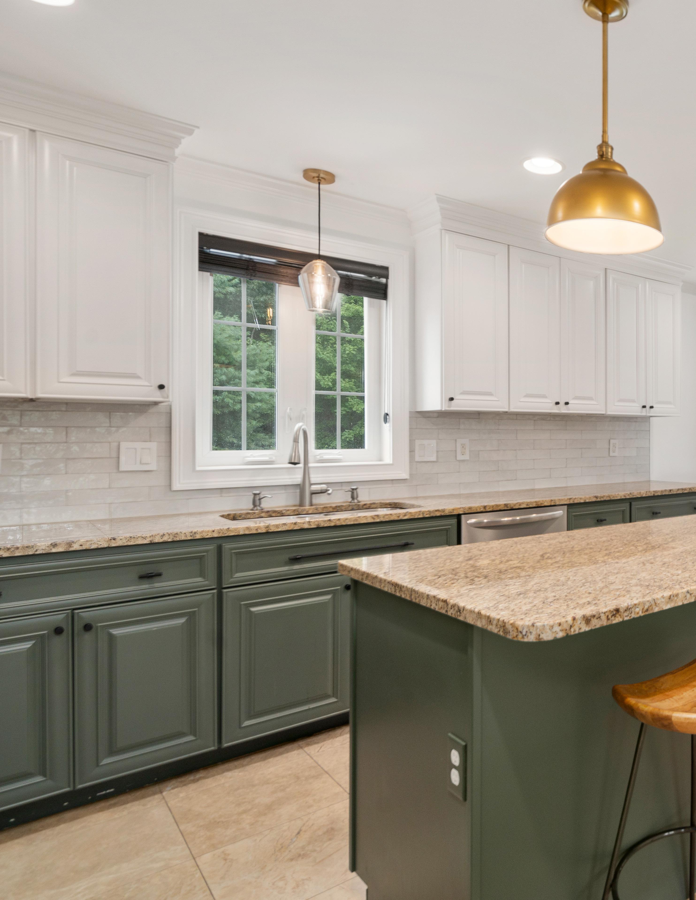

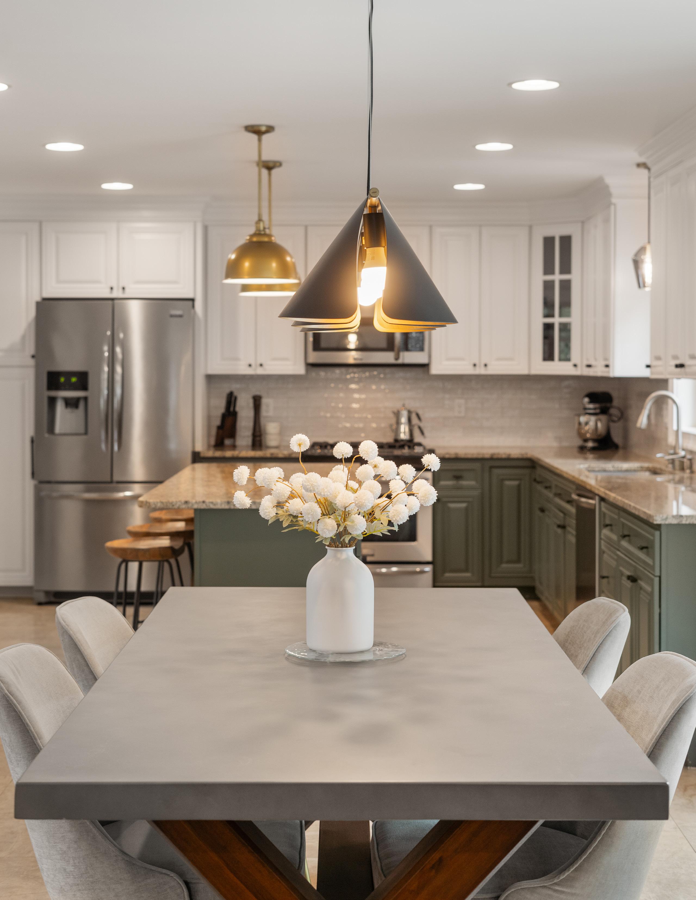
- 4 Bedrooms - 2.5 Bathrooms - 2,508 Sq/ft - Central Air - Heat - Gas - 0.53 Acre Lot - Water/Sewer Connected

Ricardo.Rodriguez@NEMoves.com
Chief Of Staff
401.580.8014
Bethany.Eddy@NEMoves.com
401.871.2139
Marissa.Lacoste@CBRealty.com

