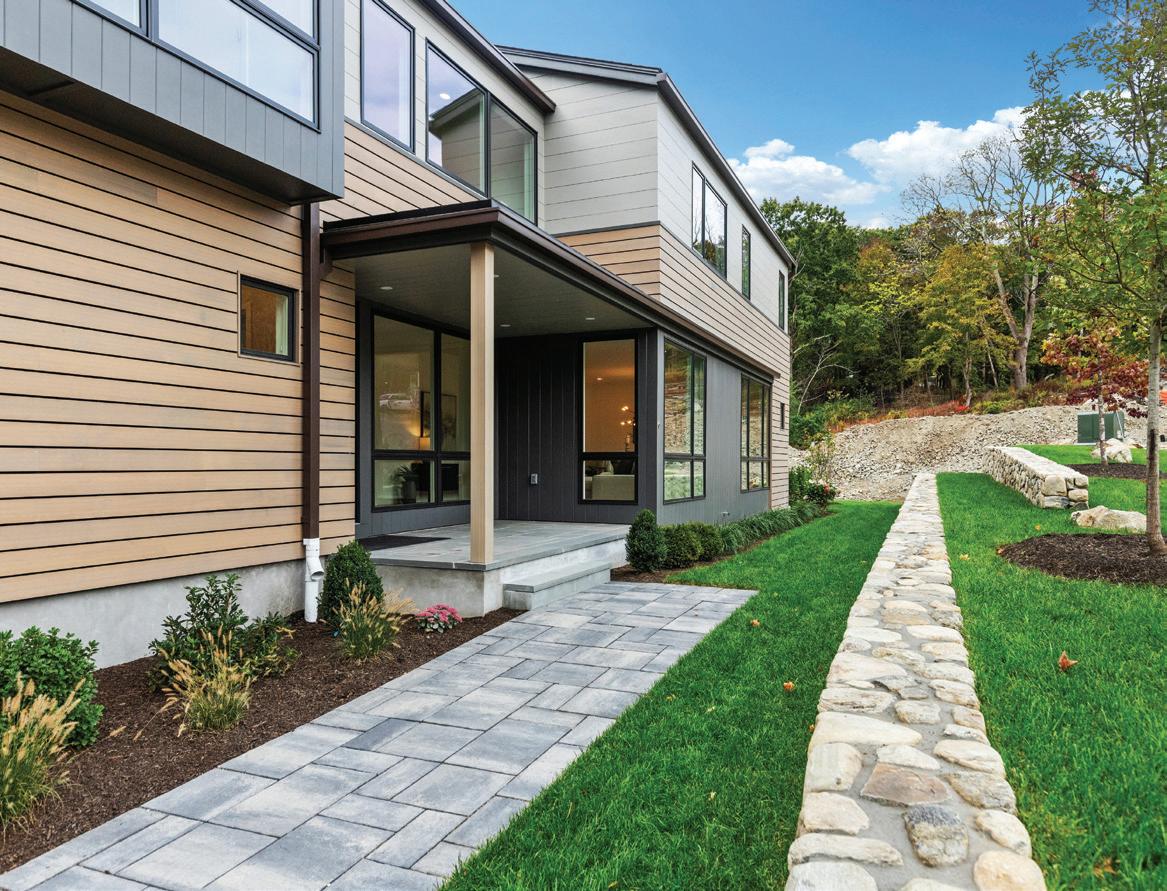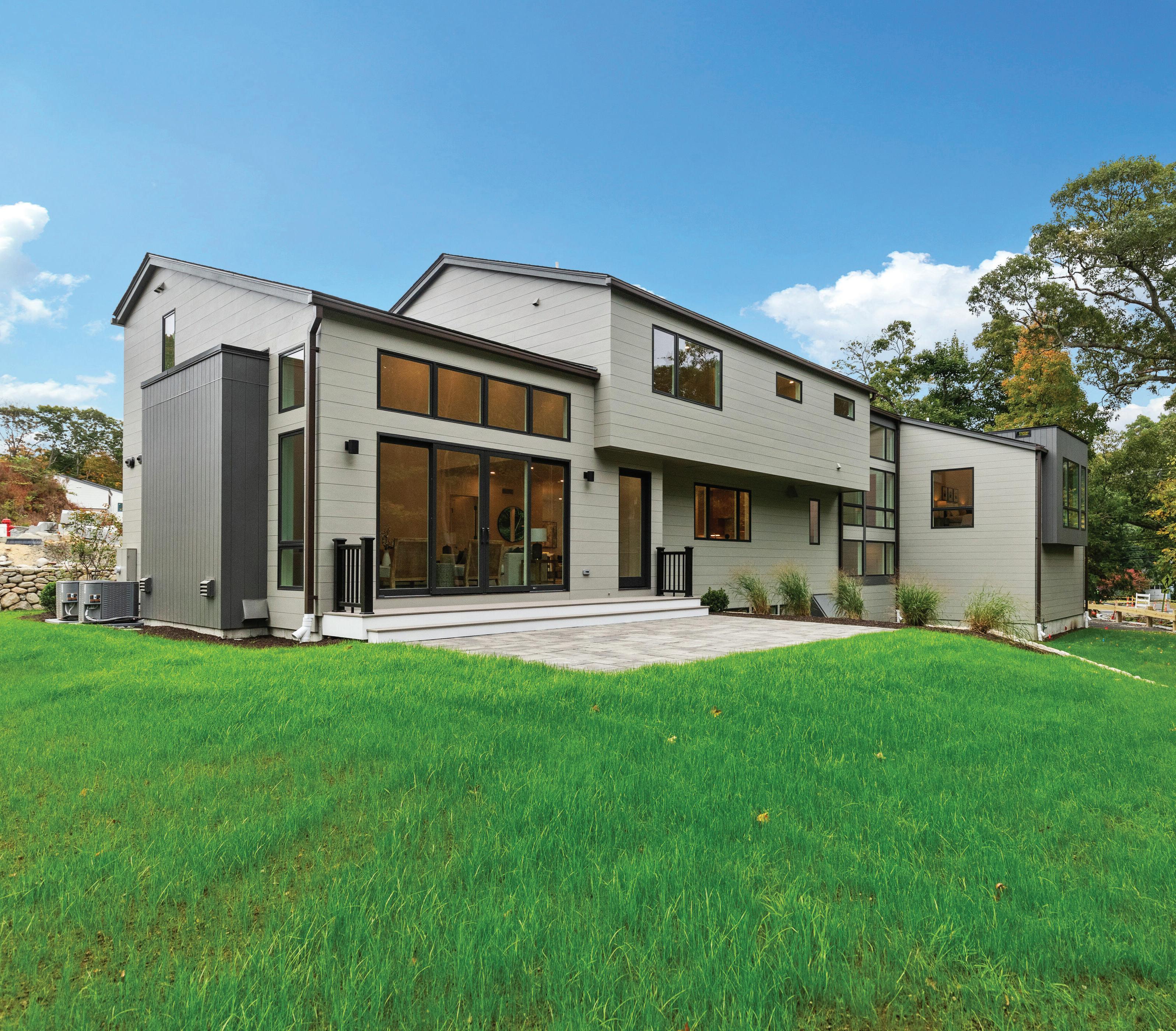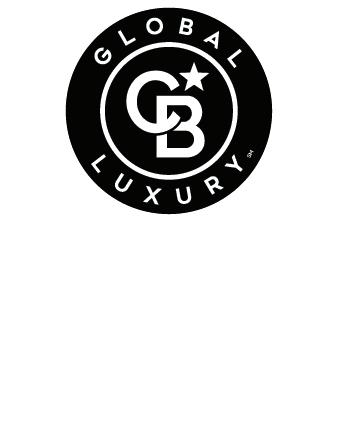






Welcome to Linc Cole Lane, an exclusive new Lexington enclave! This new construction project, beautifully designed and expertly constructed by a renowned Boston area developer and architect team, includes nine luxurious new homes anchored by a historic mansion renovated into two townhomes.
Six Linc Cole Lane stands out as one of the stunning new constructions featuring a striking blend of midcentury modern and soft-contemporary design. Rich, earthy designer finishes throughout complement the abundant natural light and warm, welcoming, open spaces. The grand Foyer entryway greets you with an open staircase inviting you to all four levels. Inside, a generous floor plan offers 6 Bedrooms and 7 1/2 Bathrooms including a First Floor en-suite Study and a fully finished Lower Level with full Bathroom. The Kitchen is equipped with top-of-the-line appliances, a walk-in pantry, sleek white and oak custom cabinetry, and striking cement pendant lighting. The vaultedceiling Master Suite is a serene retreat, complete with a stunning Bathroom with recycled glass tile and two walk-in closets.
Outside, a gorgeous full-length fieldstone wall frames the front of the home. There is plenty of livable outdoor space including an enormous bluestone Patio. Attached 3-car heated Garage with Mudroom entry. This exciting new home is nestled into a private cul-de-sac with easy access to all the Lexington, Boston, and the Greater Boston area have to offer. You'll love this exceptional new neighborhood and collection of residences!


Marketed by | ELIZABETH CRAMPTON & CHARLES LOCK
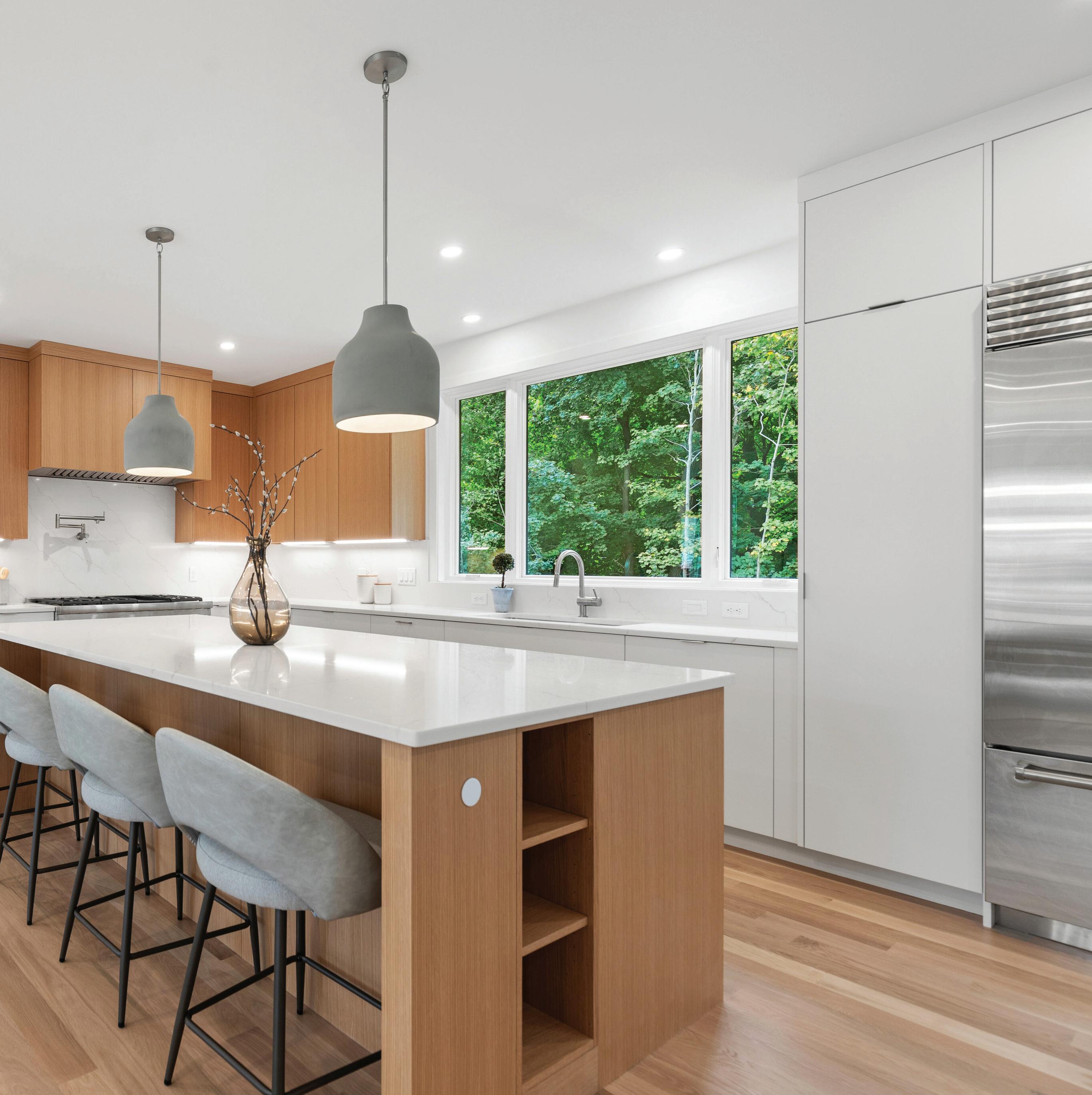
ESSENTIALS
Style Warm Contemporary
Year Built 2024
Rooms 11
Bedrooms 6
Bathrooms 7 full, 1 half
Living Area 5,843 square feet (includes 973 square feet of finished Lower Level)
Lot Size 0.53 acres
STRUCTURE
Roof Asphalt Fiberglass Shingle and Rubber
Siding .. Alaskan Yellow Cedar and TruExterior® shiplap
Foundation Concrete
Basement .......................... Fully finished with Full Bath and spacious Mechanical/Storage space
Floors ................................. Hardwood, luxury vinyl tile, quartz, porcelain
Fireplaces 1 Electric Heat n Glo®
Garage 3-car, attached, heated, interior entry
Parking 3-car off-street
Patio Yes
Fuel ...................................................................... Gas Zones 4
Heating ...... Forced hot air; Radiant (Master Bathroom) Cooling Central air
Electrical Service .......................................... 400 AMP Hot water 2 Navien® tankless water heaters; propane gas
Security DSC®
Lighting ................................. LeGrand® recessed plus designer-selected chandeliers
HOA documents are in progress.
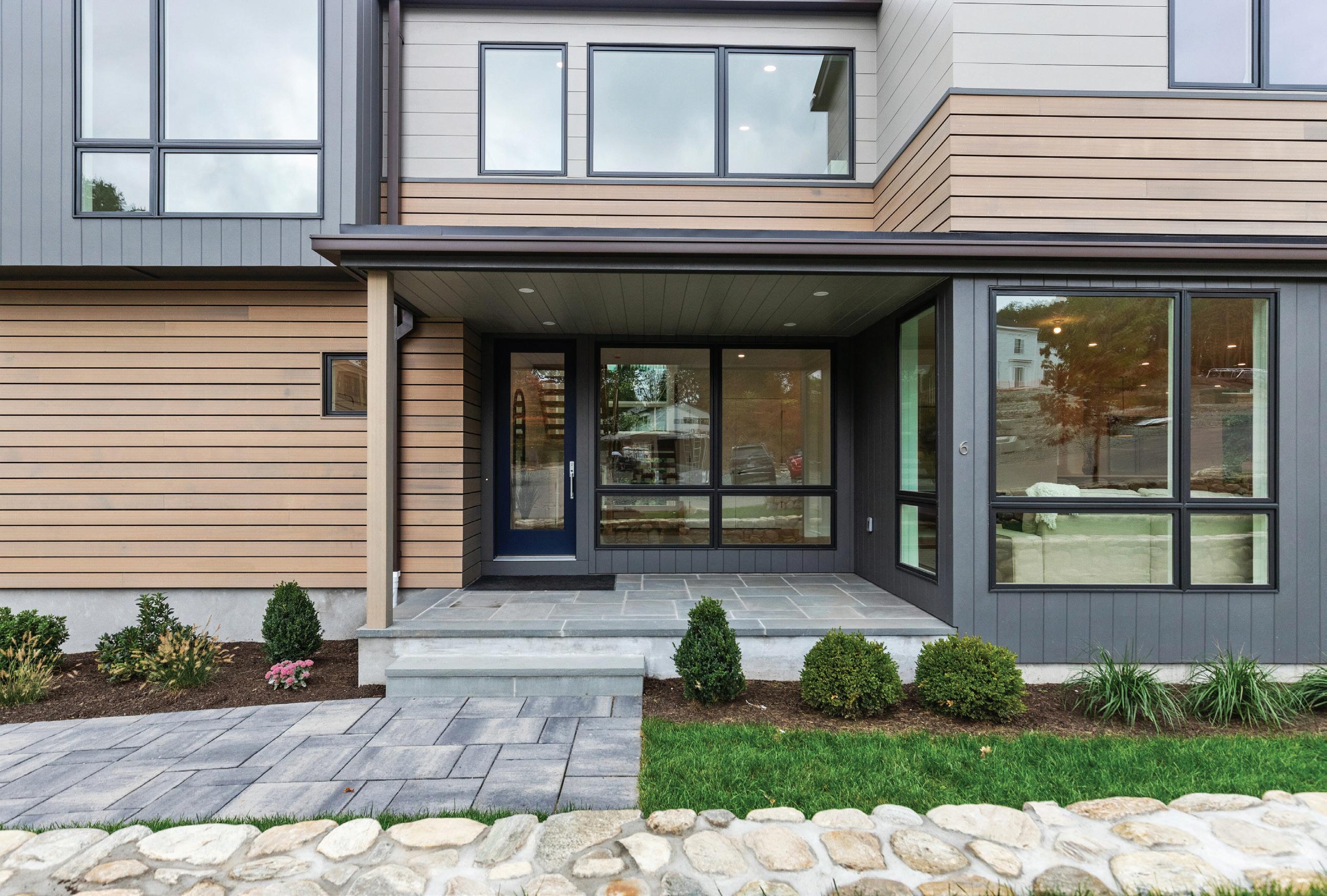
FLOOR PLAN
First Floor
• The spacious, inviting, and open Foyer is flooded with warm natural light at every angle, setting the tone for this one-of-a kind home; thoughtfully equipped with recessed lighting, a spacious double-door coat closet, Powder Room, staircase to all four floors, and hardwood flooring.
• Powder Room conveniently located off Foyer features warm taupe cabinetry with Calacatta Izaro quartz countertops beneath a chrome-framed mirror; Bianco Dolomite tile flooring
• Mudroom opens from Garage and into Foyer, with slatelook tile flooring, spacious double-door closet, built-in shelving and bench seat
• Spacious chef’s Kitchen offers recessed lighting plus distinctive cement pendant lights, abundant floor-toceiling white and oak cabinets and soft-close drawers, generously sized quartz and natural wood island with plenty of storage, beautiful quartz slab backsplash, and oversized picture windows overlooking back yard; hardwood flooring
• Top-of-the-line Kitchen appliances include:
⚬ Stainless Sub-Zero® 48” Classic French Door Refrigerator/Freezer
⚬ Stainless Zephyr® 24” French Door Dual Zone Wine and Beverage Cooler
⚬ Stainless Thermador® 48” Pro Harmony® Gas Professional 6-burner + griddle Range; chrome pot filler and paneled Sub-Zero/Wolf® 48” Pro Hood Liner above
⚬ Stainless Thermador® 24” MicroDrawer Microwave
⚬ Paneled Thermador® 24” Emerald Dishwasher
• Walk-in Pantry off Kitchen offers recessed lighting, abundant floor-to-ceiling white cabinetry, quartz countertops and stainless prep sink; hardwood flooring.
• Ultra-high ceiling Family Room boasts recessed lighting, expansive wall of floor-to-ceiling windows, and glass door opening to Back Yard; Heat N Glo® Mezzo Linear 48” Electric Fireplace with black trim, built in beneath a natural wood mantle; coordinating built-in shelving; hardwood flooring.
• Open Dining and Living Room with entry from Kitchen and Foyer offers elegant and flexible living and entertaining space, equipped with recessed lighting, floor-to-ceiling windows, hardwood flooring, and a stunning mid-century modern brass chandelier over the Dining space.
First Floor Cont.
• Vestibule entry into Study has a deep double-door outfitted closet, opening to Study with recessed lighting, drum-style flush-mount ceiling light, and oversized windows
⚬ En-suite Bathroom in Study features Dove Gray vanity with Miraggio Gold quartz countertop and chrome-framed mirror; glass-door shower with Calacatta Oro tiling; coordinating quartz tile flooring
Second Floor
• Master Suite boasts an elegant vestibule entrance, opening to Bedroom with ultra-high cathedral ceiling, recessed lighting, floor-to-ceiling walls of windows, and hardwood flooring
⚬ Two spacious Walk-in Closets, thoughtfully designed and equipped with built-ins and recessed lighting to beautifully display and store your belongings
⚬ Luxurious En-suite Bathroom boasts high ceiling, Calacatta honed tile walls, rainshower shower head, white soaking tub, double vanity with oak-look cabinetry and chrome framed mirrors, Cava Gold mosaic tile flooring with NuHeat® Radiant Heat; separate room for WC
Third Floor
• Well-equipped Laundry Room offers recessed lighting, spacious double-door linen closet, abundant white cabinetry, stainless sink with quartz countertops, hookup for electric washer and dryer, and porcelain tile flooring
• Bedroom 2 has recessed lighting, oversized windows, fully-outfitted walk-in closet, and hardwood flooring
⚬ En-Suite Full Bathroom has recessed lighting, oak-look vanity with Calacatta Miragio Gold quartz countertops and chrome-framed mirror; tub/shower with ceramic tile; porcelain tile flooring
• Bedroom 3 has an elegant vestibule entry with recessed lighting and fully-outfitted walk-in closet; Bedroom offers recessed lighting, oversized windows, and hardwood flooring
⚬ En-Suite Full Bathroom has recessed lighting, floating oak-look vanity with Calacatta Miragio Gold quartz countertops and chrome-framed mirror; glass-door walkin shower with warm Italian porcelain tile surround and mosaic hexagon tile shower flooring; porcelain tile flooring
• Bedroom 4 has recessed lighting, oversized windows, a deep, fully-outfitted walk-in closet, and hardwood flooring
⚬ En-suite Full Bathroom has recessed lighting, spacious white vanity with Calacatta Izaro quartz countertops and a chrome-framed mirror; glass-door walk-in shower with white subway tile surround and Salt Cave Grey hexagon mosaic porcelain tile shower flooring; beautiful Electric Linen semi-polished porcelain tile flooring
• Vaulted high-ceiling Bedroom 5 has recessed lighting, floor-to-ceiling windows, fully outfitted double-door closet, and hardwood Flooring
⚬ En-Suite Bathroom has high ceiling, recessed lighting, white floating vanity with Stataurietto quartz countertops and a chrome-framed mirror; tub/shower with white subway tile surround; and gray tile flooring
Lower Level
• Finished Lower Level offers Play Room and Bonus Room, complete with recessed lighting, a row of oversized picture windows for natural light, and woodlook luxury vinyl tile flooring
⚬ Full Bathroom has recessed lighting, white floating vanity with Stataurietto countertops and a chromeframed mirror; walk-in glass-door shower with white subway tile surround and Salt Cave Blue hexagon mosaic tile shower flooring; luxury vinyl wood-look tile flooring
• Oversized Mechanical/Storage area offers plenty of storage plus easy access to utilities
• Bulkhead access to Back Yard
• This unique home features a striking blend of mid-century modern and soft-contemporary design and finishes
• High ceilings throughout, with several rooms featuring soaring cathedral ceilings
• Beautiful oversized Pella® picture and casement windows throughout bathe the entire home in natural light from every angle, with many rooms offering walls of floor-to-ceiling glass
• Peaceful, serene color palette including Benjamin Moore® Nimbus, Edgecomb Gray, Balboa Mist, Grey Tint, and more
• Exceptionally high-quality hardwood flooring throughout the home – Sawyer Mason® UV-oiled Wide Plank Structured Hardwood Flooring in Fogg
• Designer-selected quartz and luxury vinyl tiles in Bathrooms, Mudroom, and Lower Level
• Luxurious Bathrooms boast designer-selected finishes, including beautiful stone countertops and tiling, custom cabinetry by Eclipse by Shiloh®, chrome-framed mirrors, Grohe® polished chrome faucets, Panasonic® ceiling fans, and Toto® WCs.
• Spacious closets fully outfitted with custom-fit shelving and rods
• Solid Core Masonite doors with 2.5” x .5” door casings
• 5” x .5” solid pine baseboards
• Abundant storage space throughout including wellappointed closets, a generous 3-car Garage, and expansive storage/mechanical space in Lower Level.
• LeGrand® lighting throughout the home, including abundant recessed lights plus well-appointed designerselected lighting including chandelier, pendants, and flush-mount ceiling lights.
• 4 zones of forced hot air and central air, with panels in Kitchen, Master Suite, Third Floor Hallway, and Lower Level
• 2 Navien® tankless hot water heaters, powered by propane gas
• GE® furnace for forced hot air heat
• 2 GE® air condensers
EXTERIOR FEATURES
• A winding bluestone walkway leads to the impressive covered Front Entry, featuring recessed lighting, shiplap paneling, floor-to-ceiling walls of glass including a ThermaTru® glass door, and bluestone tile flooring.
• Fieldstone walls gracefully line the property, complemented by professionally planted shrubs, perennials, and trees that add warmth and nature to this soft contemporary home.
• A seamless blend of three types of siding: Alaskan Yellow Cedar, horizontal TruExterior® Smooth Shiplap siding in light gray, and vertical TruExterior® Smooth Shiplap siding in dark gray.
• 3-car heated Garage with black Garage bay doors marked by contemporary black sconce lighting, automatic door openers, plenty of storage or Workshop space, and convenient Mudroom entry
• Expansive and private Back Yard with lush green lawn surrounded by mature privacy trees
• Beautiful bluestone Patio offers a secluded space to relax and entertain
• Oversized windows and walls of glass line the home with contemporary black trim
• Black sconce lighting by doors and garage bays
• Asphalt roofing
• Aluminum flashing and gutters in dark bronze
• Hunter® irrigation system
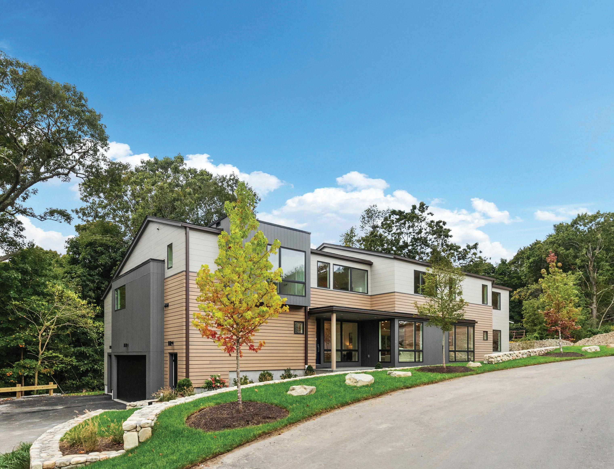
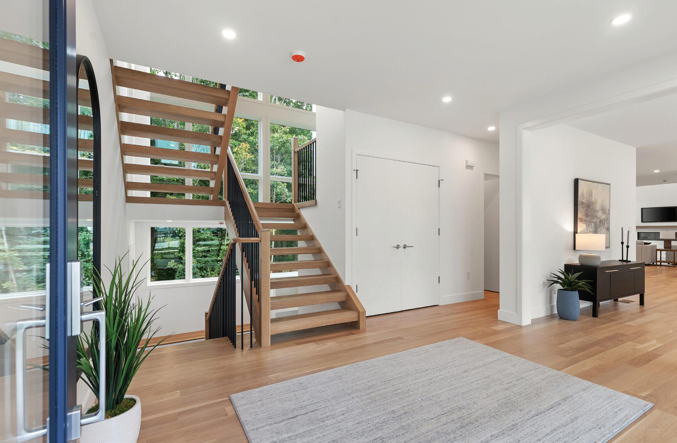
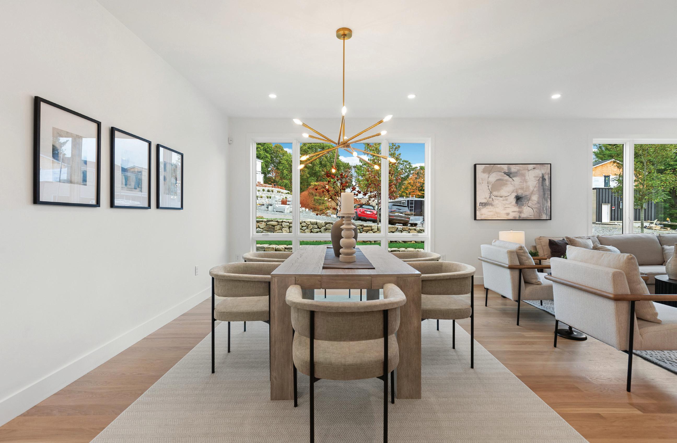
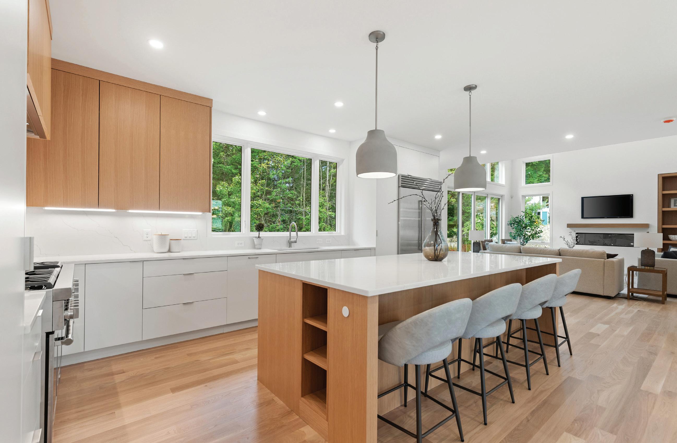

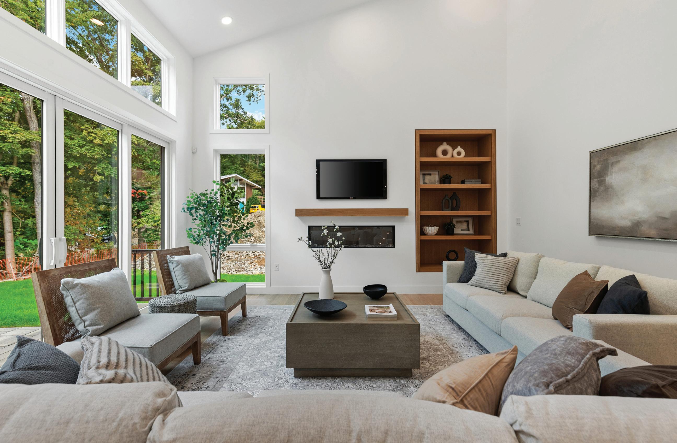
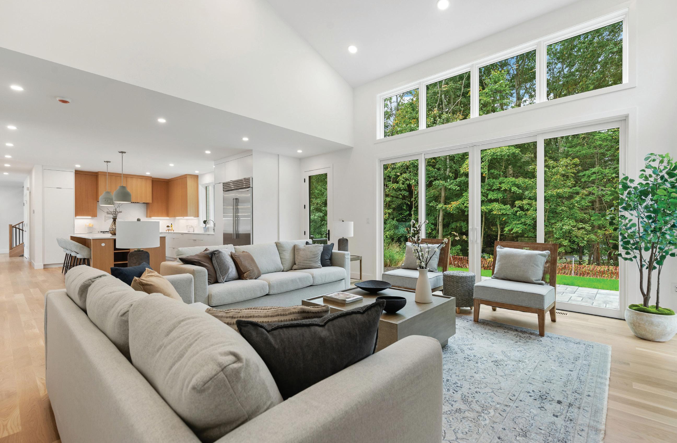
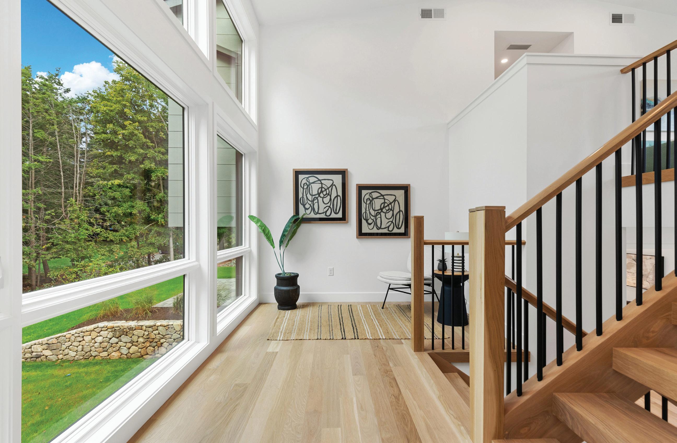
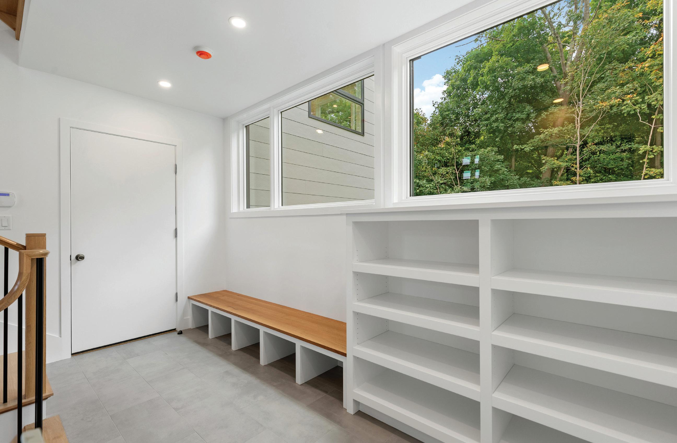
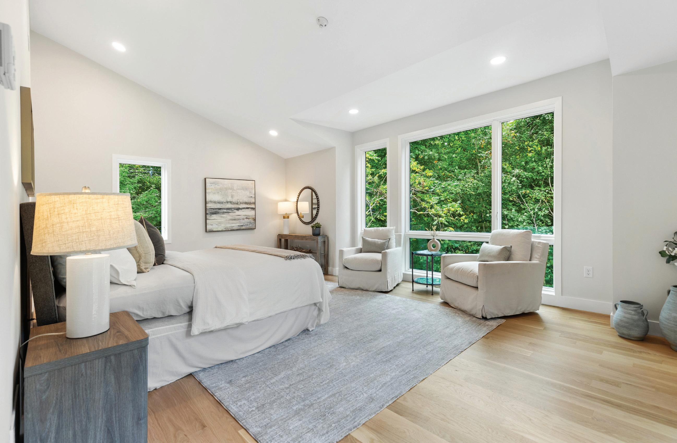
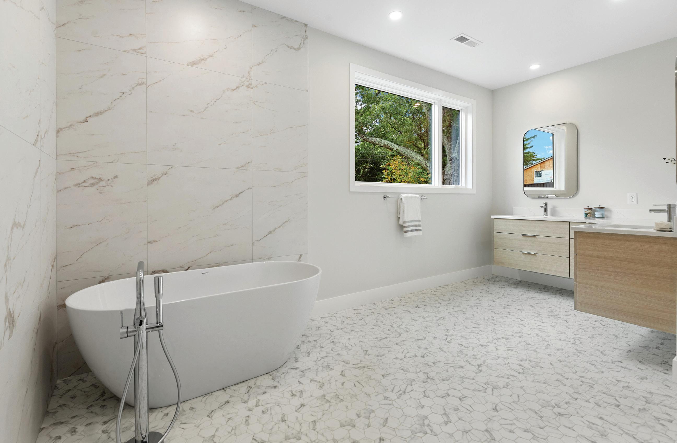
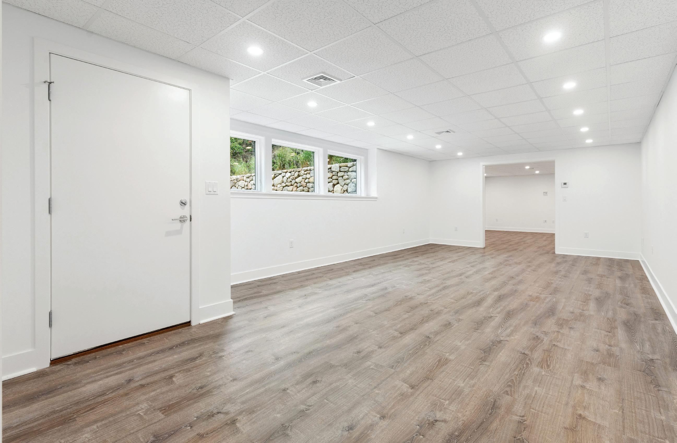
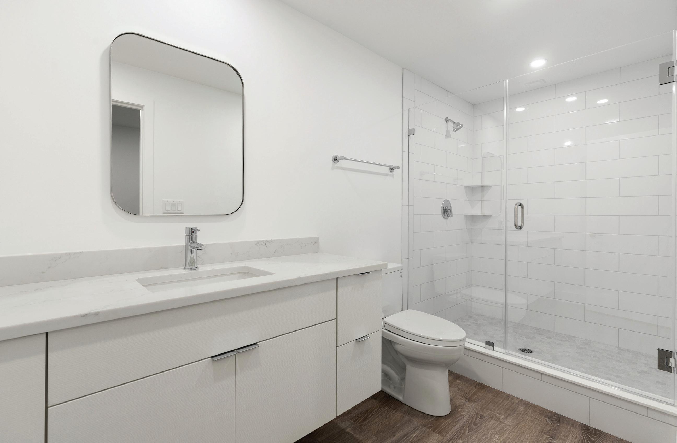
The ground has broken and construction has begun at this new development in the heart of town. The project will feature 9 exquisitely designed luxury contemporary homes anchored by a renovated historic mansion with two impressive and unique townhomes. Built by renowned local developer Sheldon Corp, the homes will offer the highest quality materials and workmanship without compromising energy efficiency and sustainability. Amenities include high-end finishes, floor-to-ceiling windows, warm wood features, open floor plans, spa-like bathrooms, state-of-the-art systems, and a warm contemporary feel.


Please visit www.LincColeLane.com for interactive map and neighborhood information
The neighborhood around Linc Cole Lane is known for its’ tree-lined streets, convenient location, and friendly atmosphere with block parties and neighborhood events. Situated in a private cul-de-sac and surrounded by residential areas – but not far from the bustling downtowns of Lexington, Burlington, Arlington, and Boston – you'll find an ideal blend of quiet neighborhood life and all of the modern amenities and attractions that a discerning buyer is looking for.
Transportation to virtually anywhere is a breeze from Linc Cole Lane, being just down the street from the Route 2 on-ramp and a few minutes to I-95. For public transportation, you can pick up the town bus (the “Lexpress”) or the MBTA Route 76 Bus just a short stroll from your home, which will take you all around Lexington and to Burlington, Bedford, Alewife Station, Boston, and beyond!
Linc Cole Lane is conveniently located less than a few minutes' drive to several popular schools - less than 1 mile to Bowman Elementary School and The Waldorf School, less than 2 miles to Jonas Clarke Middle School, and less than 3 miles to Lexington High School and Lexington Christian Academy.
In your free time, you’ll never run out of things to do in the neighborhood with the variety of convenient amenities nearby. Stroll to Wilson Farms half a mile down the road to enjoy local produce, delicious treats, farm views, and community events yearround. For nature lovers, there are numerous parks and conservation areas where you can enjoy leisurely walks, scenic views, and recreational activities. Just 0.2 miles away is the private neighborhood Mason Street Pool, and within about a mile there are 3 conservation areas with trails, fields, and playgrounds. If you’re looking for dining, shopping, and entertainment options –you're approximately 5 minutes’ drive from the bustling downtowns of Lexington Center and Arlington Heights.
Lexington, Massachusetts is a prestigious town that prides itself on rich history, natural beauty, public safety, and excellent education. You’ll love exploring this vibrant community! The town's historic charm is palpable, with well-preserved and updated colonial buildings and quaint streets, plus renowned landmarks that showcase Lexington’s pivotal role in American history as the “Birthplace of American Liberty.” Nature enthusiasts are treated to tree-lined streets and an extensive network of conservation lands and parks with miles of trails, playgrounds, and recreational fields.
Education and cultural enrichment are paramount to Lexington. The town is home to top-ranked schools, with Lexington High School earning the #1 spot on Niche’s 2023 Best Public Schools in the Boston Area list. There are numerous museums, libraries, and community educational offerings, situating Lexington as a hub of knowledge and learning for all ages.
Lexington's town center is a bustling hub, with a vibrant mix of shops, galleries, and restaurants, plus treasured green spaces and a seasonal farmer’s market. Lexington also hosts numerous community events throughout the year, from the annual Patriots' Day Parade to summer “Town Days,” there's always something happening that fosters a strong sense of community.
Transportation options in Lexington are convenient and efficient. The town is well-connected to major highways and plenty of public transportation options, making it accessible to neighboring towns and cities and regions. Commuters can also take advantage of the MBTA's commuter rail and bus services, providing easy access to Boston and beyond.
Lexington is a captivating town that seamlessly weaves together historical landmarks, natural beauty, educational excellence, and a tight-knit community, making it a truly remarkable place to live and explore.
To view an interactive map and learn more about what’s nearby, visit www.LincColeLane.com/The-Location


Born and raised in Massachusetts to a real estate agent and developer, guiding others in their real estate journey is in Elizabeth’s blood. Over the past two-plus decades of her career she has helped hundreds of families buy and sell homes. She is consistently a top-ranked Realtor® locally and internationally, and is the proud founder and CEO of Fine New England Living, which currently ranks in the top 1.5% of small teams across the United States. Her business is built on integrity, tenacity, meticulousness, confidentiality, and stellar client-focused service - and backed by Coldwell Banker’s extensive resources.
Phone: 781-389-4400 | Email: Elizabeth.Crampton@CBRealty.com
Leveraging his invaluable background in construction and marketing, as well as in-depth knowledge of the Boston suburbs, Charles delivers superior service to buyers and sellers of distinctive homes. Having lived in multiple countries and traveled to nearly a dozen, Charles favors the Boston area over anywhere else he has experienced. His love of the Greater Boston Area, business acumen, and real estate experience will guide you through the home buying or selling process with extraordinary service. Contact Charles today for all your real estate needs!
Phone: 781.910.7980 | Email: Charles.Lock@CBRealty.com
Sheldon Corp, the developer behind this exciting new development, is founded by Todd Cataldo. Todd is a native of Lexington, Massachusetts. He holds a B.A. from Tufts University and a J.D. from Boston College. Since 1985, Todd has been a commercial real estate investor and has built top quality custom residences in Lexington and Winchester. Sheldon Corp has created many of Greater Boston’s most sophisticated homes and developments. In addition to the nine residences under construction at his latest Linc Cole Lane, see a partial list of previously built properties online at www.LincColeLane.com
