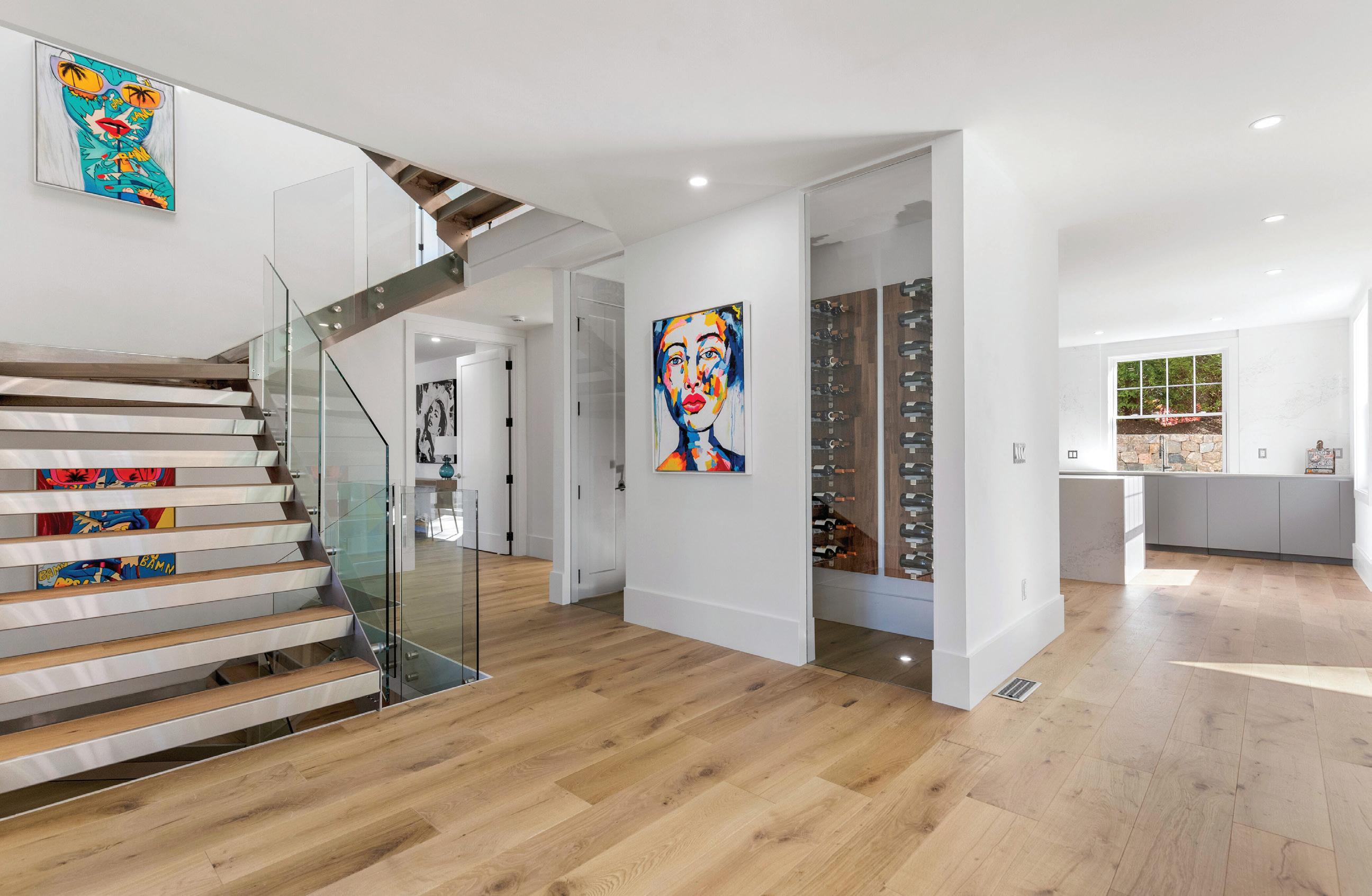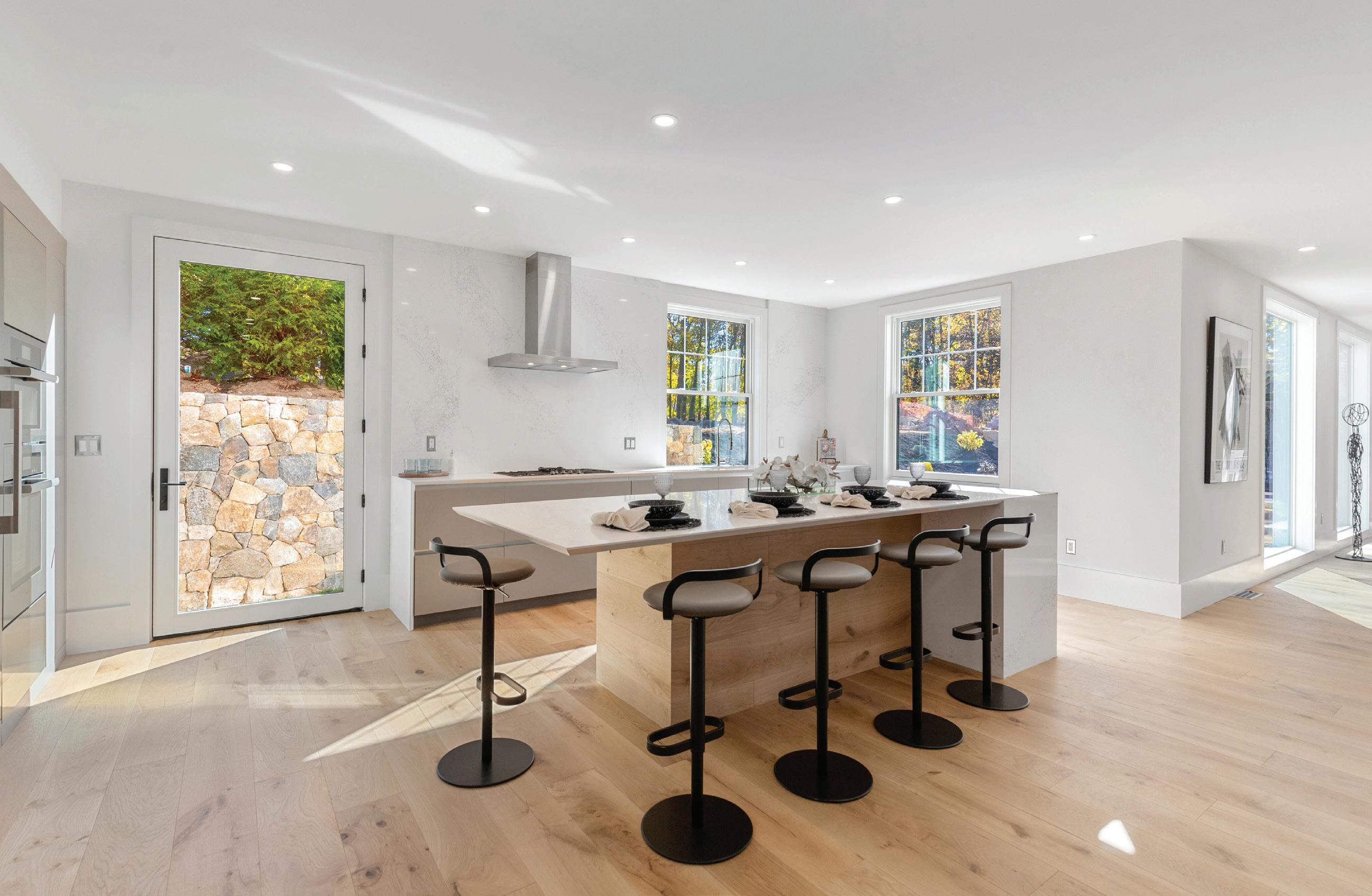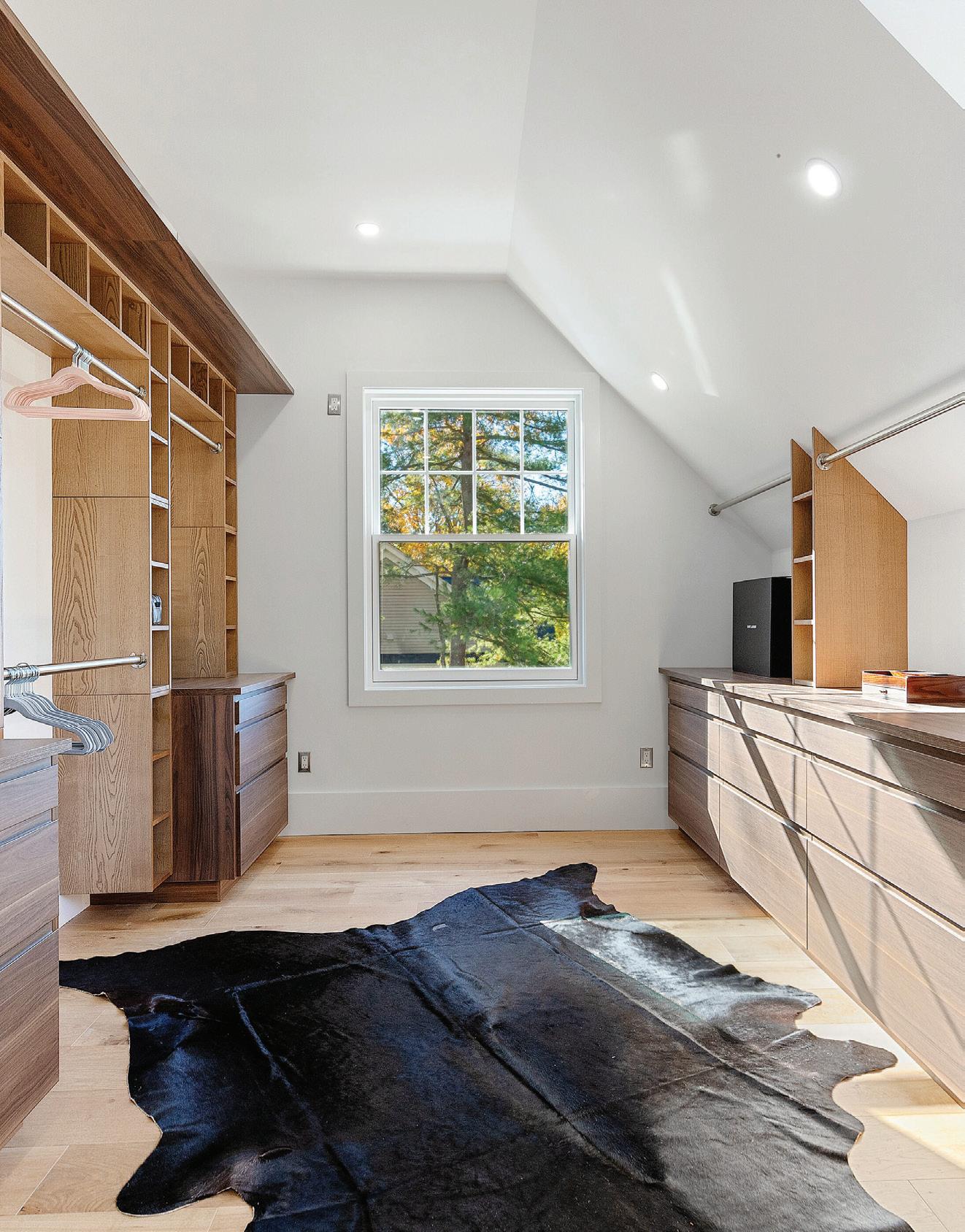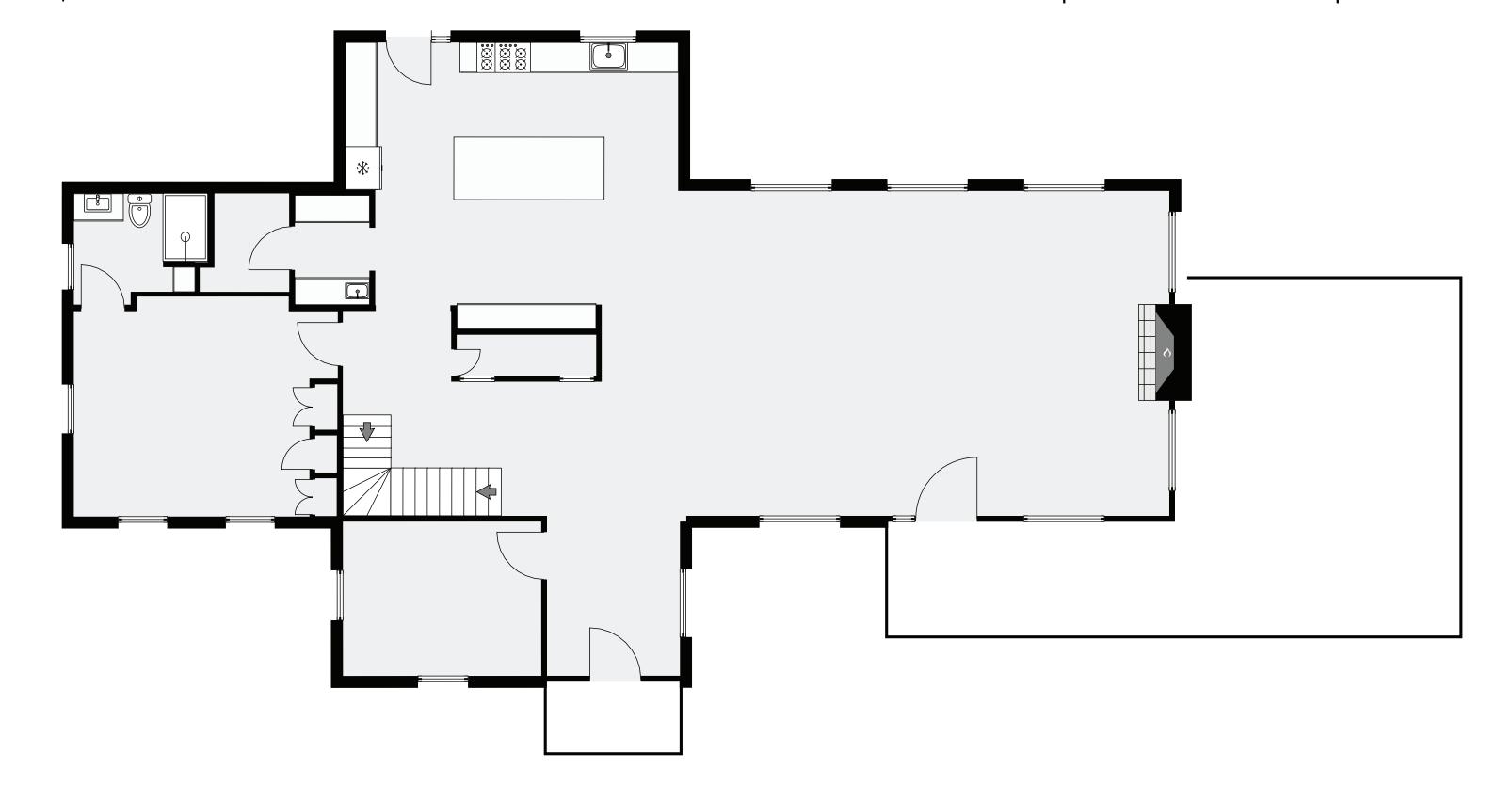






75 Outlook Drive: 1 of 3 Luxury New Construction Homes at Briggs Hill Lexington
Just completed! A top local developer with design & commercial construction background has just put the finishing touches on the first home at Briggs Hill. This exciting new luxury development includes three new exquisite transitional modern homes and a restored historic 1900s Colonial Revival home and barn. The design and development team is dedicated to building thoughtfully designed, fully automated, high-efficiency homes without compromising luxury and lifestyle; truly designed to make you feel carefree and happy. Expect spacious, integrated areas with abundant natural light, oversized windows, generous ceiling heights, and open hallways. This stunning residence spans over 6,900 square feet, featuring 5-6 bedrooms, 7 bathrooms, 3-car garage, and an approximately half-acre of land. Briggs Hill combines peaceful neighborhood life with the luxury of being just minutes from downtown Lexington and a short commute to Burlington or Boston.

Marketed by | ELIZABETH CRAMPTON & DIANA JARVIS

Style Transitional Modern
Year Built ............................................................ 2024
Rooms 15
Bedrooms 5 - 6
Bathrooms 7
Living Area ...................................... 6,905 Square Feet
Lot Size 0.49
Schools ............................... Lexington Public Schools
Roof ................................................ Asphalt/fiberglass
Foundation Concrete
Basement Yes, fully finished, walk-out
Floors .......... Wide petrified oak, European ceramic tile
Fireplaces 1 gas
Garage 3-car attached garage with storage and Google® Home integrated automatic doors
Parking ............................ 4 additional off-street paved
Patio 24’ x 17’
Roof Deck 40’ x 25’
Fuel Natural gas
Zones* 4 heat and cool, Nest® programmable thermostats
Heating Hydro Air
Cooling
Central Air
Electrical Service .......................................... 400 AMP
Hot water Natural gas, tankless
Security* Nest®
Lighting* Lutron® Caseta
Central Vacuum ..................................................... Yes
Energy Recovery Ventilation System (ERVS)* Yes, high-efficiency
Irrigation* ........................................................ Rachio®
*Smart Home integrated system with app-based Google® Home controls
• These homes are part of the new Briggs Hill Association with snowplowing to be maintained by HOA with a nominal fee.
• Although the development is a cul-de-sac, the driveway for 75 Outlook Drive is directly off of Outlook Drive with frontage on Effie Place.
• Garage is heated passively with insulation on every side.

About the Developer: Eduardo Alvarez - alpha echo design and development
Alpha echo design and development, founded by MIT engineer and long-time Lexington resident Eduardo Alvarez, is a real estate design and development firm dedicated to creating thoughtfully designed spaces and systems created to make you happy. Their ethos starts with efficiency of space, quality over quantity, and timeless minimalism. In-house comprehensive design and engineering are alpha echo core competences. With a proven track record with both new construction and historic renovations, alpha echo is known for modern innovation, upgrading all systems for the future. They emphasize sustainability, achieving a 29% small footprint than comparable developments, and implement energy-efficient materials to reduce carbon impact and maintenance costs.
You can learn more about Eduardo Alvarez and alpha echo – and see their portfolio of work - at www.alphaecho.us

Elizabeth Crampton, a top-ranked Realtor® for over 20 years, has helped hundreds of families buy and sell homes across Massachusetts and Connecticut. As the founder and CEO of Fine New England Living, she leads a team ranked among the top in New England and the top 3% internationally for Coldwell Banker. Known for integrity, dedication, and stellar client service, Elizabeth handles everything from starter condos to luxury estates. For any real estate needs, contact Elizabeth at 781-389-4400.
You can learn more about Elizabeth Crampton at www.FineNewEnglandLiving.com
With over 16 years in the real estate industry, including 12 years as an agent and 4 years as a broker manager, Diana Jarvis brings a wealth of knowledge and experience to help you navigate the buying and selling process smoothly. Recognized as a Coldwell Banker President’s Elite agent – top 2% of CB agents nationally – and President’s Council Top 100 manager, her commitment to excellence ensures you receive top-tier service and results.
Please contact her for any real estate needs at 781-929-9162 or Diana.Jarvis@NEMoves.com.










Floor Plan
• First Floor opens from Front Entry to Opening with a luxurious Wine Showcase Room, open luxurious Kitchen with spacious Butler’s Pantry, and open-concept Dining/ Living Room with gas fireplace and doors to Roof Deck; additionally features Office 1 plus Family Room or Guest Bedroom with en-suite Full Bathroom
• Second Floor boasts a spacious Master Suite with 16’ cathedral ceiling Bedroom, 16’ x 11’ Walk-in Closet, and luxurious en-suite Bath; 3 additional Bedroom Suites with walk-in Closet and en-suite Full Bath; Laundry
• Third Floor offers additional living space with 16’ cathedral ceiling and tempered glass skylights. Play Room or Family Room and Office 2 or Bedroom with optional Full Bathroom; spacious Storage/Utility space
• Walk-out Lower Level has entry from Garage as well as the Patio; rooms include Gym or Guest Bedroom with closet, Cinema/Media Room, and Bonus Room perfect for Study or Music Room. Plenty of Storage Space with a 9’ coat closet, deep walk-in Pantry, and spacious Storage/Utility Room.
Design Features and Amenities
• 16’ cathedral ceilings in Master Bedroom, Bedroom 2, and Third Floor, with generous 106” (nearly 9’) ceiling heights throughout the rest of the home
• LED natural light spectrum lighting intentionally designed and placed to maximize room function, with intuitive light switch locations and 3-way functionality where needed.
• Extra-large doorways (96” x 36” interior and 96” x 48” exterior)
• Extra-wide aisles and stairways between 4’ up to 9.5’ wide
• Oversized high-efficiency tempered glass windows and doors throughout, including in the walk-out Lower Level and many floor-to-ceiling plus large aperture skylights on Third Floor
• Wide-plank petrified oak flooring
• Bathrooms feature quartz countertops, European sliding glass shower doors, and European texturized porcelain tile flooring
• Quartz countertops and backsplash in Kitchen
• Gas fireplace with floor-to-ceiling stone surround in Living Room
• Plenty of intentional storage with fully finished and climate-controlled Storage in Upper and Lower Levels, plus 12.5 feet of winter closets in Lower Level.
Systems and Utilities
• Premium appliance package including stainless Miele® Kitchen appliances and Samsung® washer and dryer
• Security system with 2 Nest® cameras and doorbells
• Lutron® Caseta lighting with natural-light spectrum LED lights with intuitively-located brushed stainless steel light switch plates
• High-efficiency 4-zone HVAC system with automated fresh air replenishment with heat recovery exchanger and Nest Thermostats integrated with Google Home
• High-efficiency Automated Energy Recovery Ventilation System (ERVS)
• Central Vacuum system
• Natural gas hot water heater
Construction Features
• Hybrid structure with steel core and composite elements providing large open spans
• Closed cell epoxy foam insulation on all levels, including basement, plus exterior insulation in foundation walls and foundation slab
The Briggs Hill Lexington homes offer all of today’s modern amenities, including integrated app-based smart home technology for many systems through Google Home. The HVAC, irrigation, Garage doors, security system, and selected interior and exterior lighting, can all be access and controlled remotely through your integrated Google Home system.
• White Board and Batten siding offers a distinctive contemporary farmhouse aesthetic
• Striking Front Entry with beautiful stone walkway and steps, covered and columned entry, and oversized glass door
• 3-Car fully finished and insulated Garage with plenty of storage space and 3 individual bay doors with Google Home-integrated automatic door openers
• 4 additional paved off-street parking spaces
• Immaculate outdoor living spaces including a Walk-Out 24’ Patio (from the lower level) and a 40’ Garage Roof Deck. Deck features frameless tempered glass railing with stormproof stainless steel mullions.
• Professional landscaping complete with decorative landscape lighting and artful landscape masonry, with large-format stone retaining walls
• Rachio® irrigation system with Google® Home-integrated controls and intelligence system, saving water based on real-time weather status
• Walk-out Lower Level Terrain is engineered to use slope to naturally drain storm water, preventing both flooding and humidity
“Building efficiency starts with the footprint on land. At alpha echo we engineer future-proof homes. Our developments have 29% smaller footprint than competitive developments with the same living space. We use volume optimization principles and the latest energy-efficient systems and materials to reduce maintenance cost and carbon footprint. Every inch of alpha echo homes is designed with a fulltime purpose, simplicity, and geometric clarity.”
• Closed-cell epoxy foam insulation in all levels including basement plus exterior insulation in foundation walls and foundation slab. This avoids the typical permanent thermal link with terrain that constantly wastes energy.
• Automated Energy Recovery Ventilation System (ERVS) controls ventilation to ensure interior air quality while maximizing heat and humidity recovery from the exhaust air
• Windows are highly efficient oversized tempered glass windows with infrared filtering glass and triple hermetic seal for a very high thermal efficiency; large aperture skylights on Third Floor
• LED lighting throughout the home with brushed stainless steel plates
• Rachio Sprinkler System with app-based intelligence system, saves water based on real-time weather status

Second Floor



Lower Level

This Floor Plan is an artistic rendering intended solely for visual purposes. It is designed exclusively for marketing purposes. All measurements and annotations provided are approximate and are not drawn to an exact scale. This drawing may contain errors and/or omissions. Usage rights for this floor plan are solely granted to the individuals or entities mentioned in the document. Copyright © 2023 Yellow House Media Group


The Town of Lexington holds a significant place in the fabric of American history, renowned for being the site of the first shots of the Revolutionary War, and the birthplace of American liberty! Today, the town is an affluent community that prides itself on the beauty of the town land, the safety of its residents and the excellence of its public school system. The town has numerous parks, conservation areas, museums and libraries that provide exceptional opportunities for recreational and cultural activities. Located just 12 miles northwest of Boston, and right next door to Burlington, Lexington affords an easy commute to leading employment centers, institutions of higher education and healthcare resources. This coveted residential suburb allows easy access to the city, the White Mountains, and many important historic and recreational sites in the state. This beautiful and peaceful suburb offers a multitude of large, older homes that reflect the Colonial period. In addition, selections of newer homes have been carefully designed to harmonize with the historic flavor.
Lexington Population
Square Miles
Distance from Boston
Average Single Family Home Price (2024) .......................................
Property Tax Rate (2024)
35,066
16.4
12 miles
$1,825,000
$12.25 per $1,000
High School State Ranking (2024, Niche.com) #2 in Massachusetts
High School Average SAT Scores 1330
Median Household Income
$203,000
Although there is so much to enjoy about this town, the main reason it lands on home buyers’ most-wanted list is the school system. Recognized as one of Massachusetts’ best, Niche’s annual school report ranks Lexington the #2 best public high school across the state, while Boston Magazine ranks it at #16 state-wide. With an extremely high percentage of students continuing on to college, the average SAT score is 1330.
Briggs Hill Lexington is conveniently located less than half a mile from Bridge Elementary School, half a mile from Clarke Middle School, and 1 mile from Lexington High School.
Lexington is centrally located to Route 128 - recognized as the high-tech corridor - and Route 2, so you can get where you need to go, including into Boston, in no time. Lexington’s public transportation is reliable and expansive. It is served by the MBTA with bus service into Alewife Station, which has Red Line subway service into Boston. The town is also served by Lexpress, an in-town minibus service popular with students and seniors. Don’t forget the Minuteman Bikeway, an 11-mile trail into Cambridge and Arlington to the east and Bedford to the west.
With just a few minutes drive to both the I-95 and Route 2 on-ramps, Briggs Hill offers an easy commute to virtually anywhere. There is also very convenient public transportation – you can pick up the MBTA 76 Bus with service to Alewife Station and Bedford just down the street on Marrett Road; or take the MBTA 62 in Lexington Center, just over a mile down the road. You can also take a short stroll to Waltham Street to take the town’s Lexpress bus with service throughout Lexington and to the Burlington Mall.
With abundant conservation, recreation, shopping, dining, and more, there is never a shortage of fun activities in Lexington. The following are some of the closest attractions within less than 10 minutes of Briggs Hill/2 Effie Place – to see more, visit our online Lexington Town Page at www.FineNewEnglandLiving.com/Lexington
Bridge Elementary School fields and playground
0.3 miles
Lexington Reservoir swimming, fishing, & skating 0.4 miles
Lincoln Park fields and recreation
0.6 miles
Lexington Town pool, sport courts, track, and fields 0.6 miles
Waltham Street & Marret Road corner dining and conveniences ..... 0.6 miles
JW Hayden Recreation Center and Skating Rink 1 mile
Lexington Center dining, shopping, and attractions
1.2 miles
Cary Memorial Library 1.6 miles
Burlington premium dining, shopping, and entertainment 4.3 miles
To learn more about Lexington and all it has to offer, contact us or visit us online at www.FineNewEnglandLiving.com/Lexington




