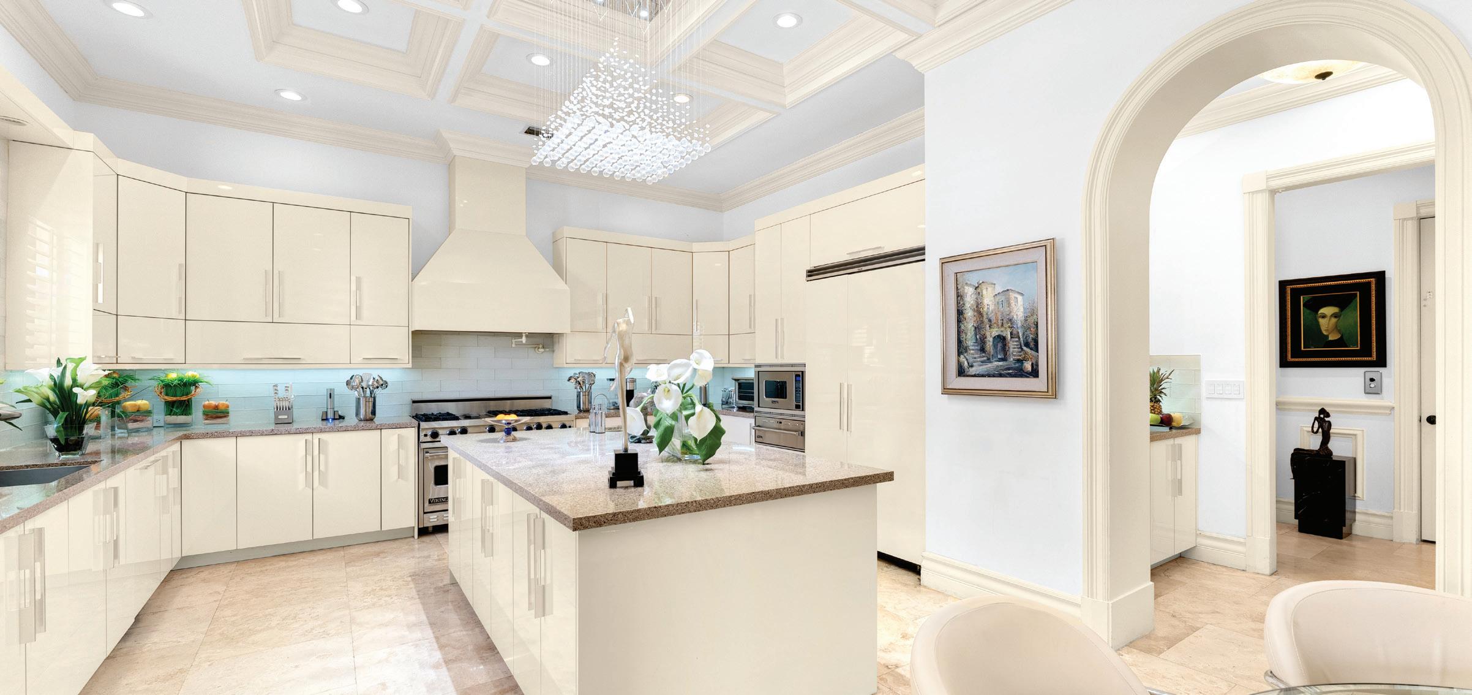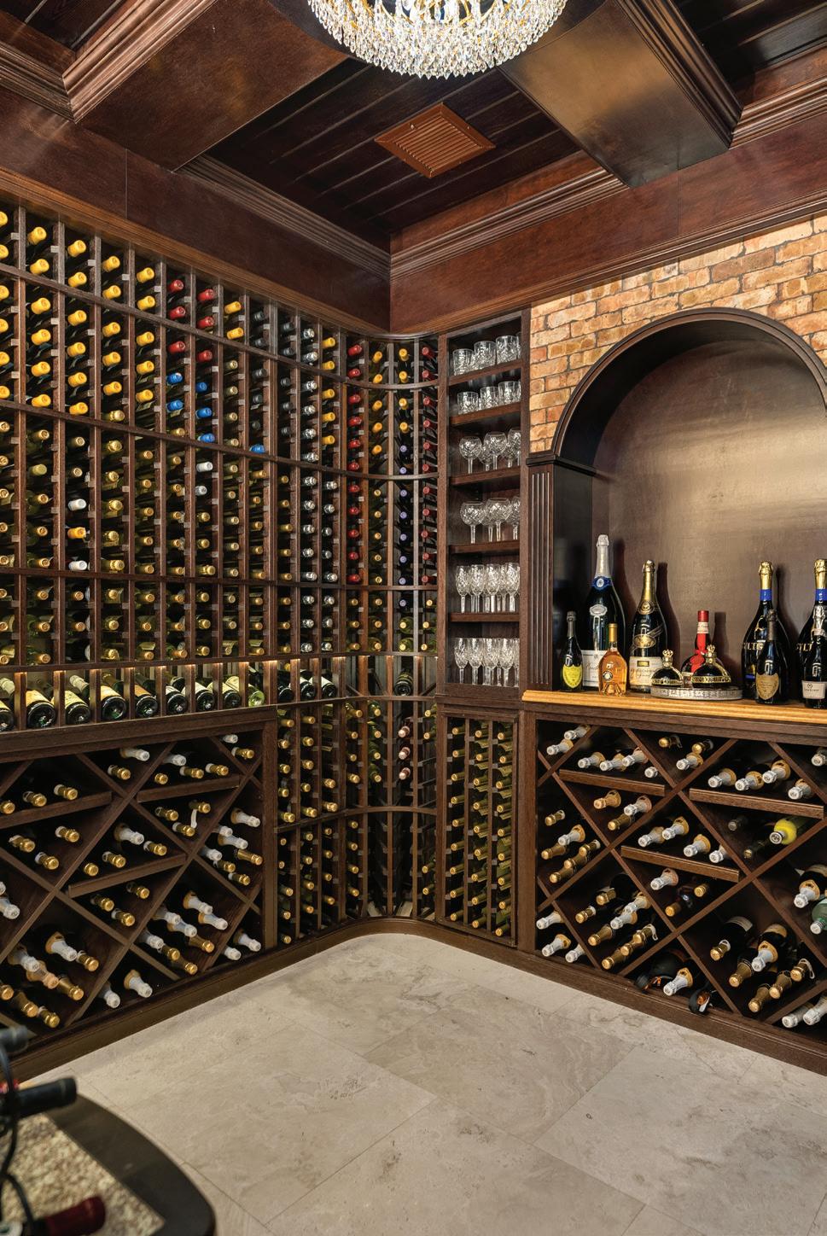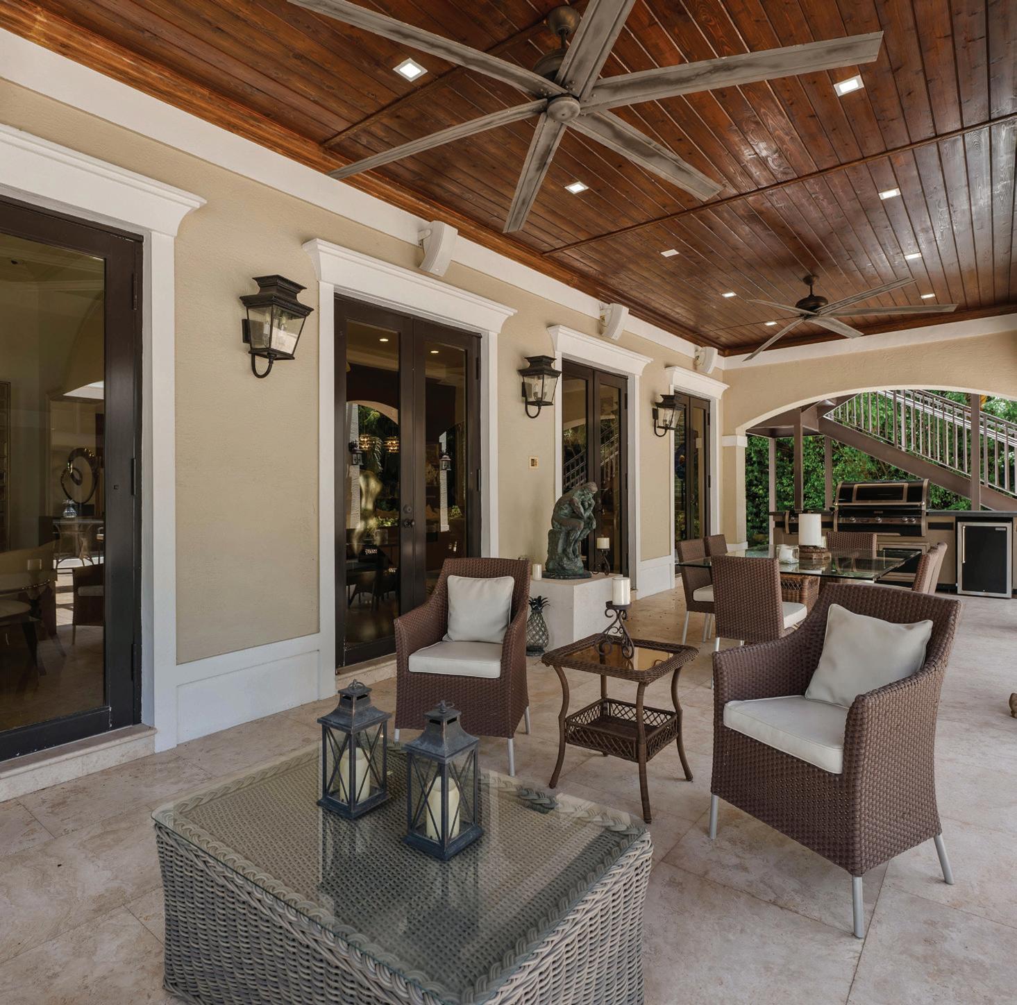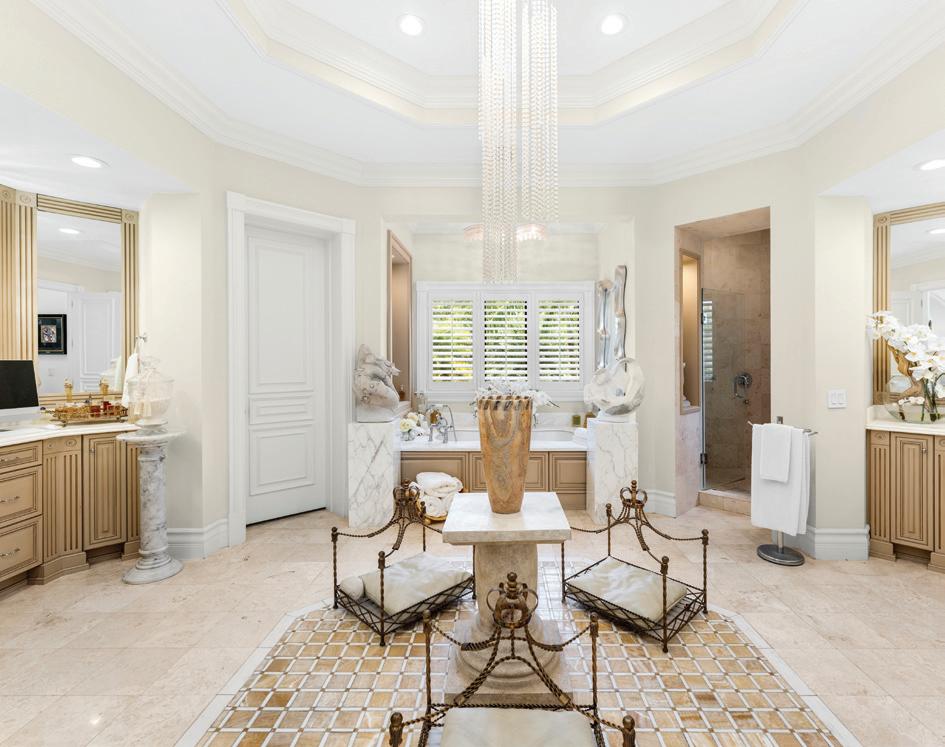








On a quiet tree-lined street in Pinecrest, this meticulously crafted and elegantly appointed 9,567 SF residence, with 7-BD, 6-BA,and 2-HB on a sprawling 36,590 SF lot, is entered through an impressive grand foyer with triple-height volume ceilings, leading to multiple wine cellars, wet bar, movie theatre, and game room. A chef’s kitchen offers an expansive center island, premium appliances, and pantry. Additional features include an elevator, generator, Savant smart system for lighting, audio and security, impact windows/doors, and insulated 3-car garage with AC. Outdoor entertainment areas include a covered terrace with summer kitchen, sparkling saltwater pool, jacuzzi and tennis/soccer/basketball court. A detached cabana includes a half bath, custom bar, and recreation room.
ρ Sprawling Pinecrest Estate
ρ 9,567+/- SF Interior
ρ 7 Bedrooms
ρ 6 Full, 2 Half Baths
ρ 36,590 SF Lot +/-
ρ Detached Custom Cabana
ρ Saltwater Pool
ρ Tennis/Soccer/ Basketball Court
ρ Multiple Wine Cellars
ρ Movie Theatre














