Green Bay Butanical Garden
Location: Green Bay, WI
Service: Assist team in producing site plan, renderings, tree house designing and DD phase documentation
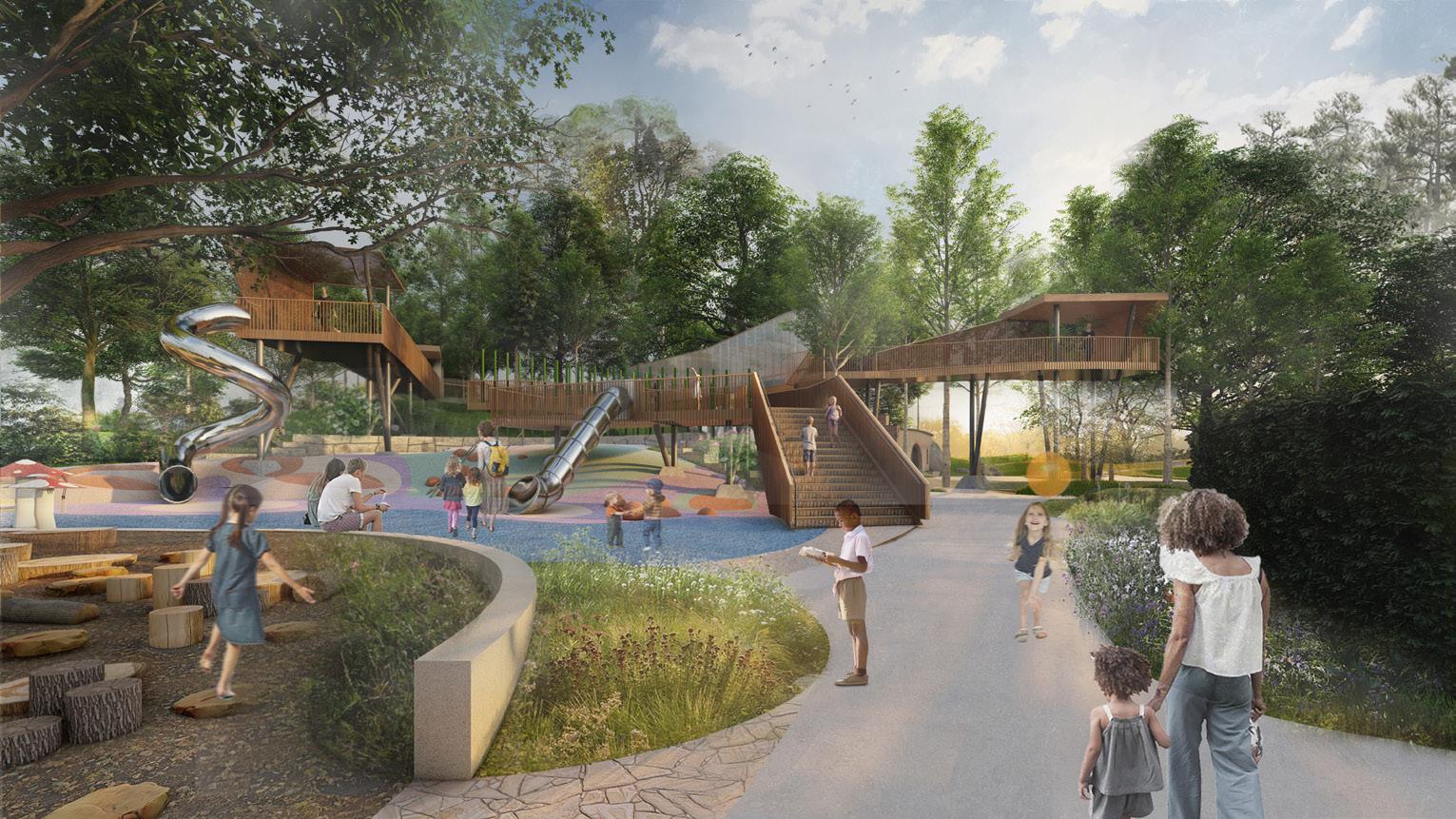




Harbor District Riverwalk
Location: Milwaukee, WI
Service: Assist landscape team in producing diagrams, , rendering and modelling



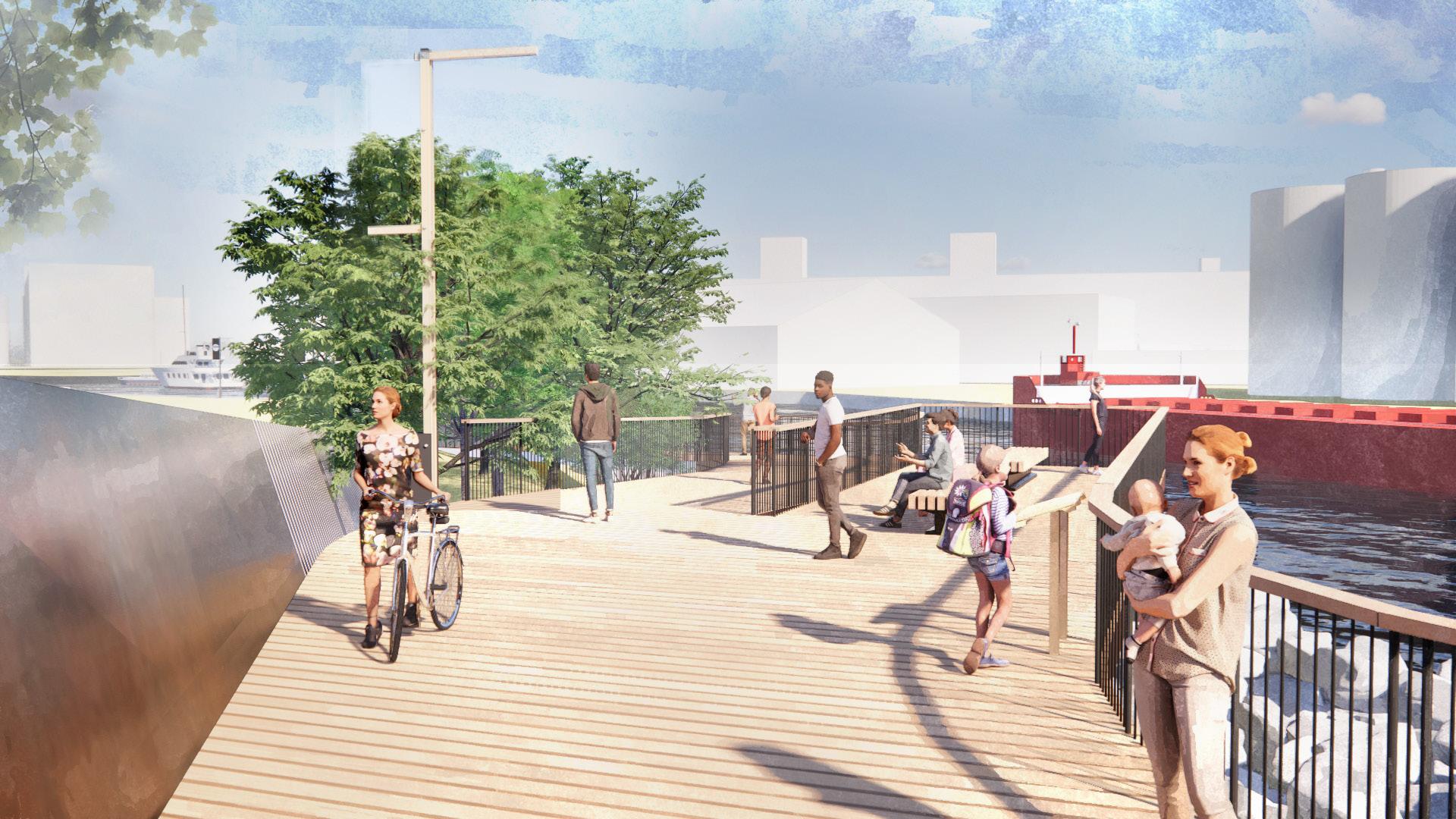
Racine Clinic & Community Center
Location: Racine, WI
Service: Assist team in digital modelling, producing renderings
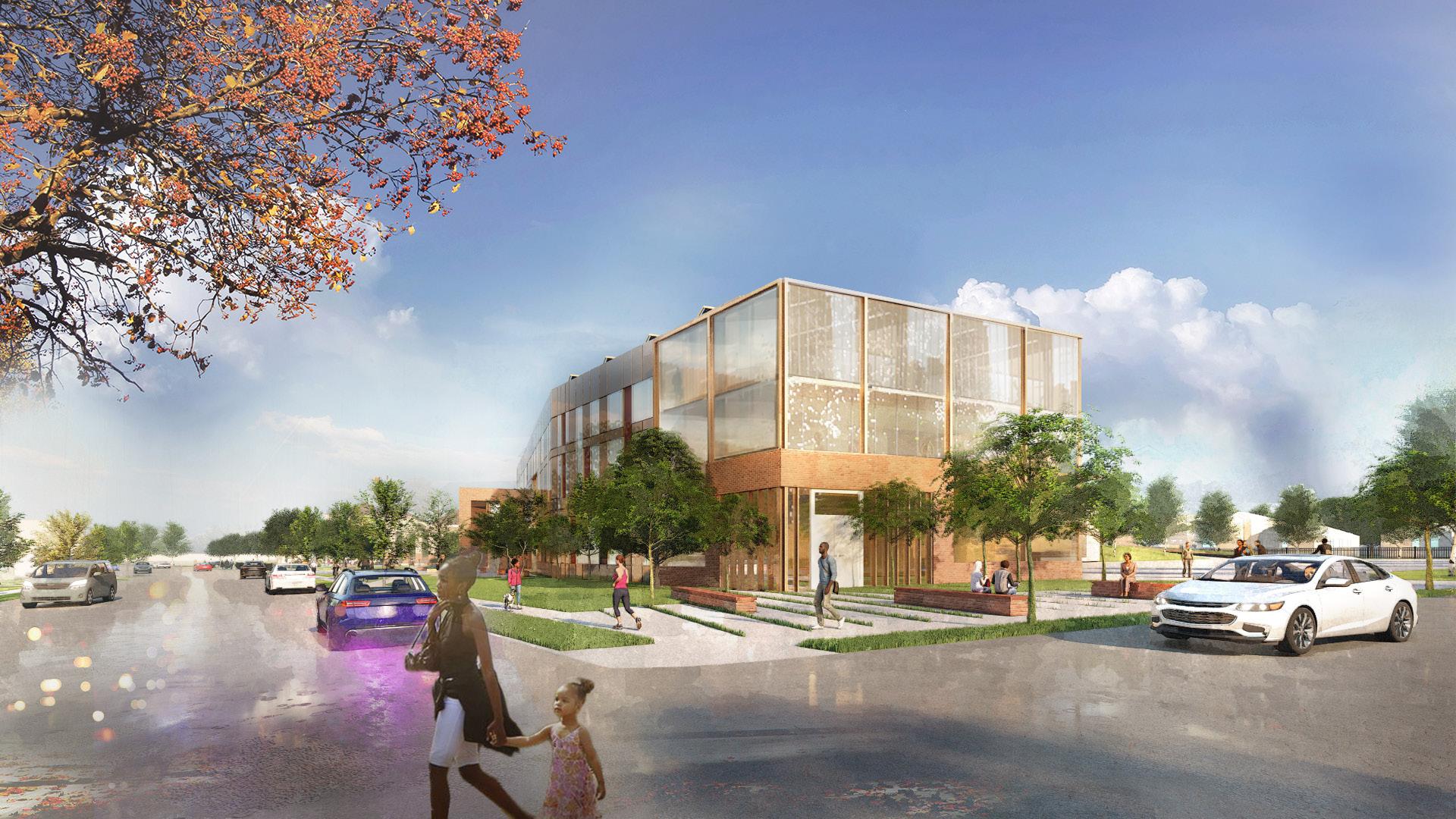

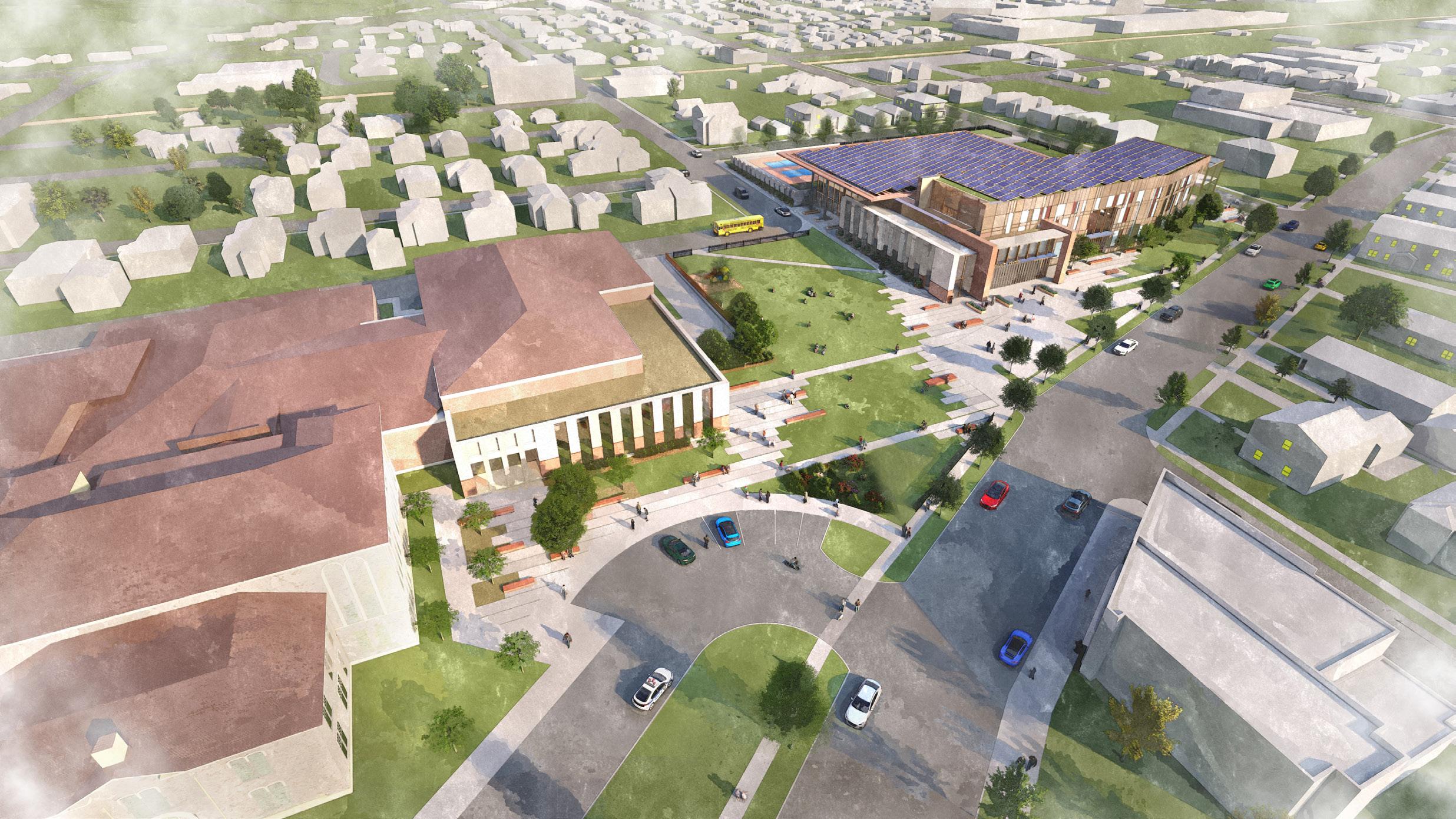

University of Wisconsin Madison, Letters & Science hall (Pre-design)

Location: Madison, WI

Service: Assist design team in digital modelling, program planning, producing renderings, diagrams, shading analysis and preparing design reports

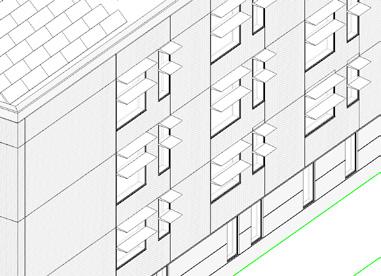

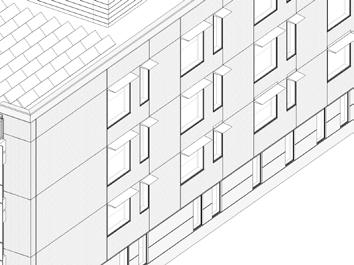
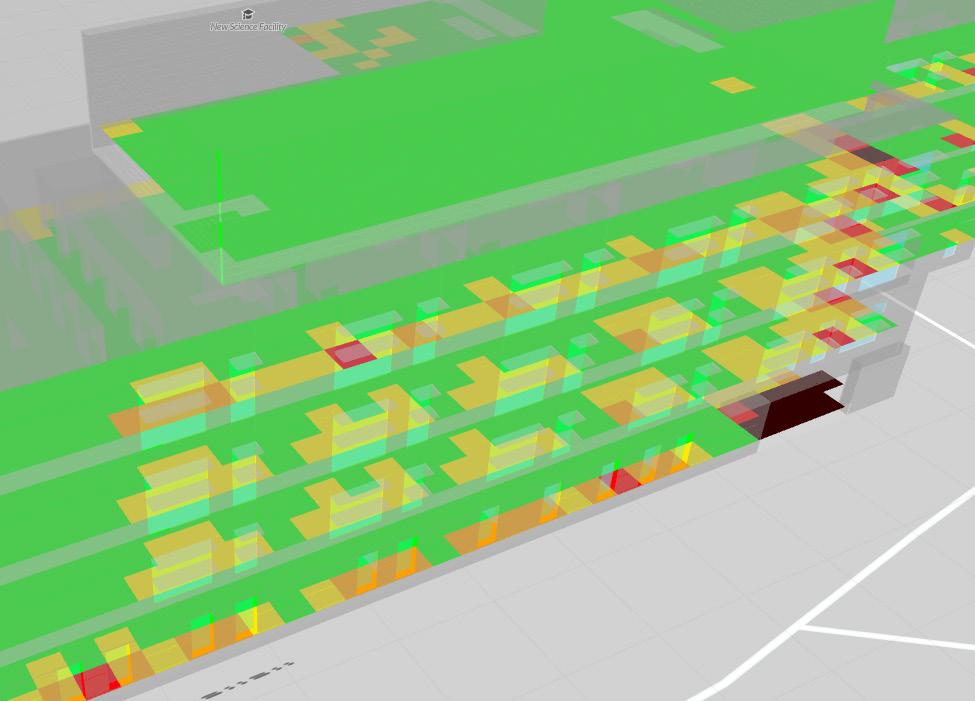
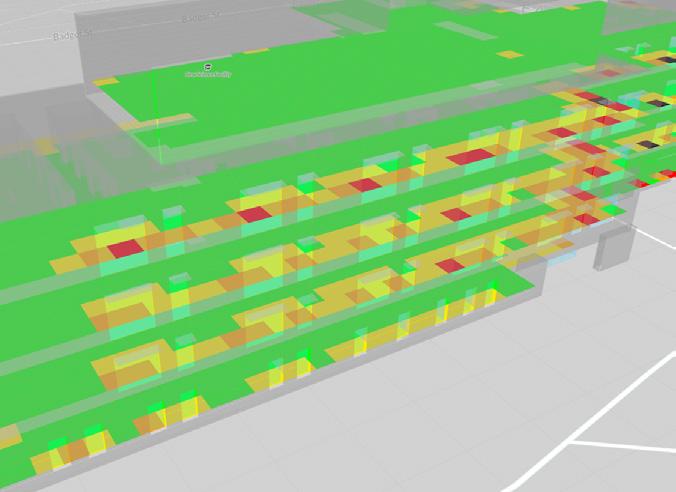


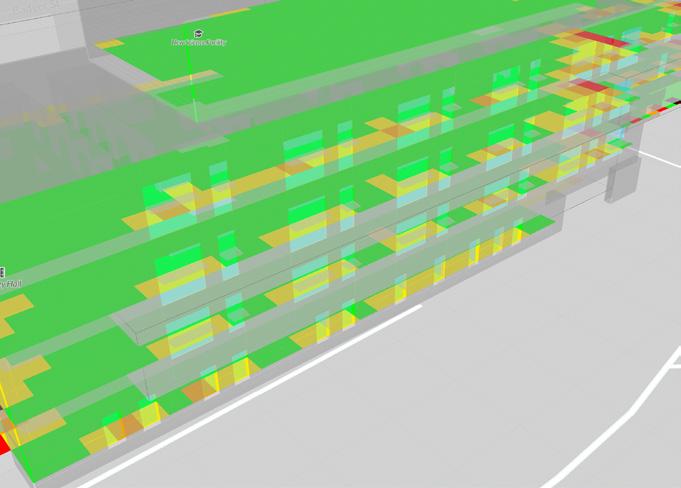

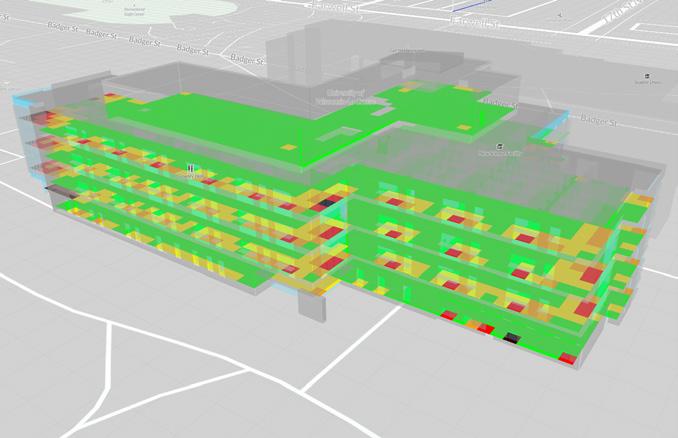






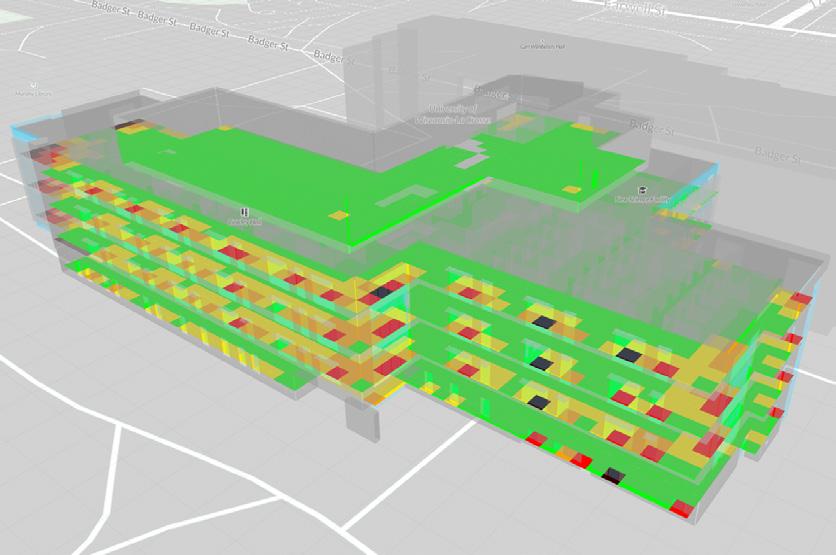
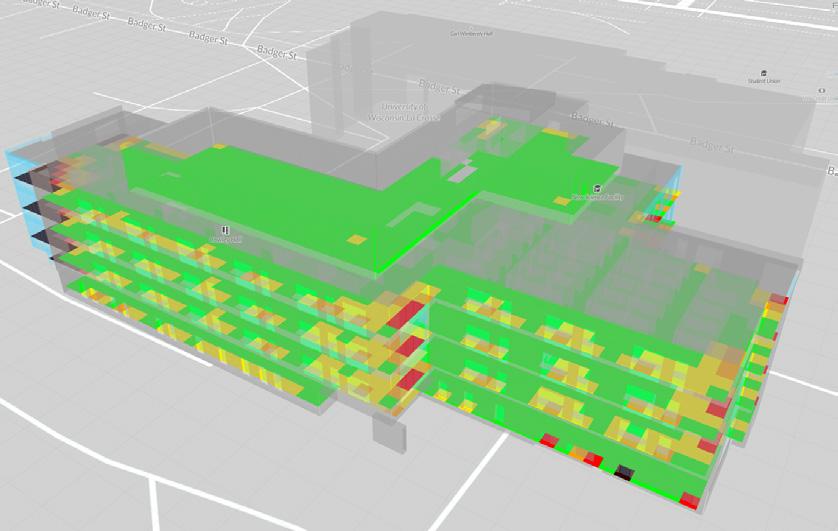
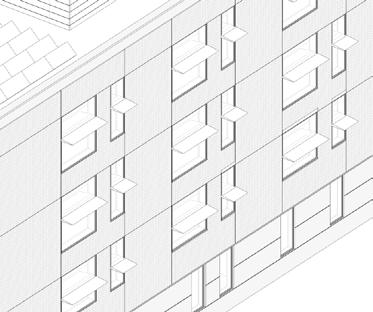







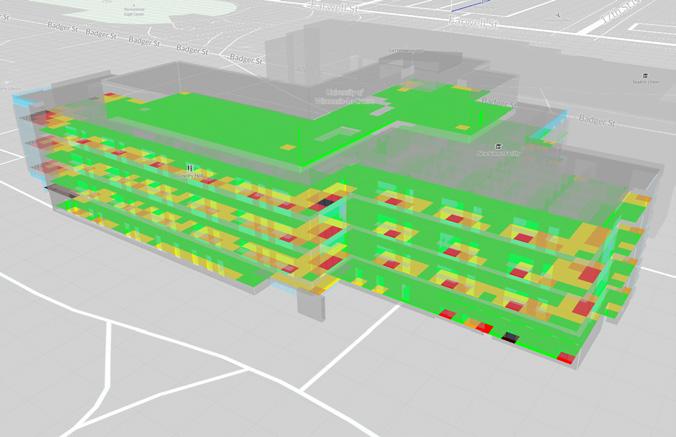
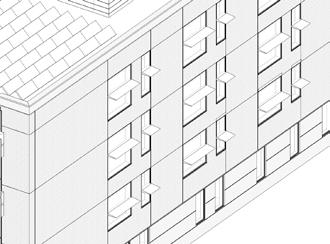





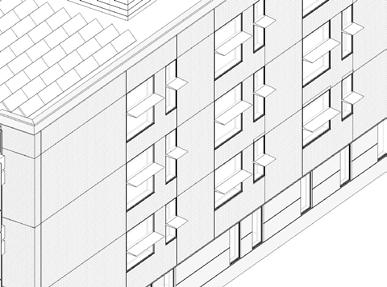
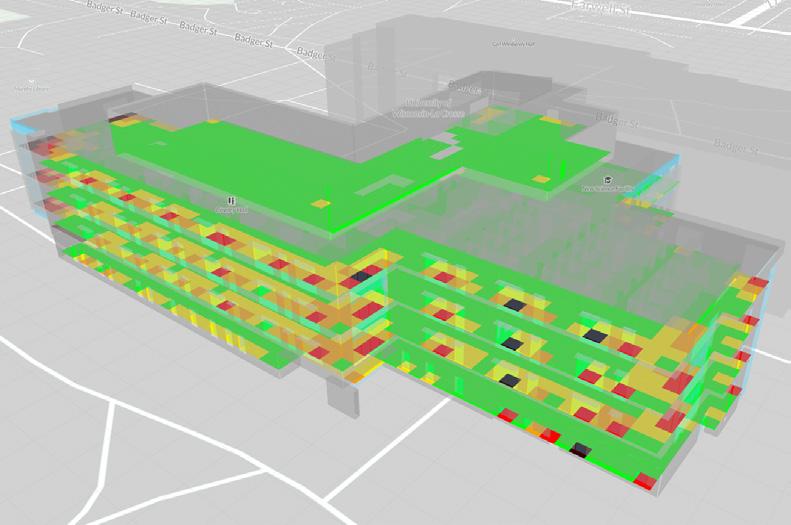
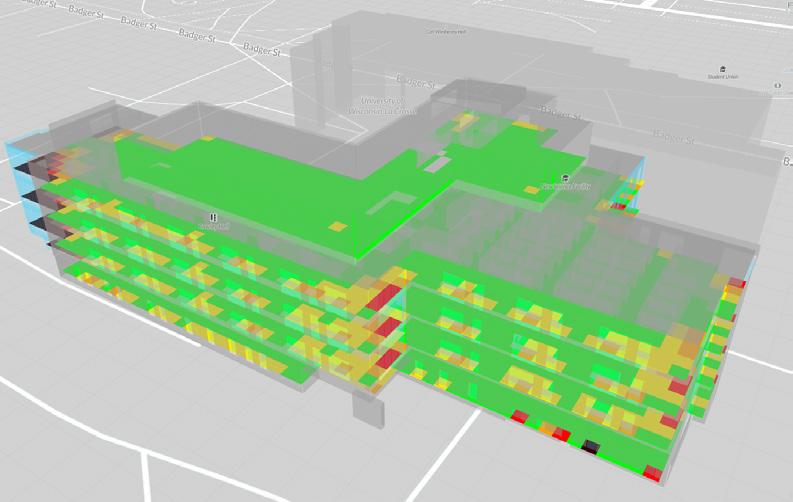







Design Option C: With low louvers only Design Option D: With low louvers only + interior light shelf Design Option A: With double stacked louvers Design Option B: With high louvers only Design Option C: With low louvers only Design Option A: With double Design Option B: With high louvers only Design Option C: With low louvers only Design Option A: With double stacked louvers Design Option B: With high louvers only Design Option C: With low louvers only Design Option A: With double stacked louvers Design Option B: With high louvers only With low louvers only Design Option A: stacked louvers Design Option B: With high louvers only Design Option C: With low louvers only Design Option A: With double stacked louvers Design Option B: With high louvers only Design Option C: With low louvers only Design Option A: With double stacked louvers Design Option B: With high louvers only University of Wisconsin La Crosse Location: La Crosse, WI Service: Assist team in digital modelling, diagrams, Shading analysis
Illinois Beach State Park
Location: Illinois, IL
Role: Assist the site team in producing renderings, diagrams, converting design concepts to beautiful drawings
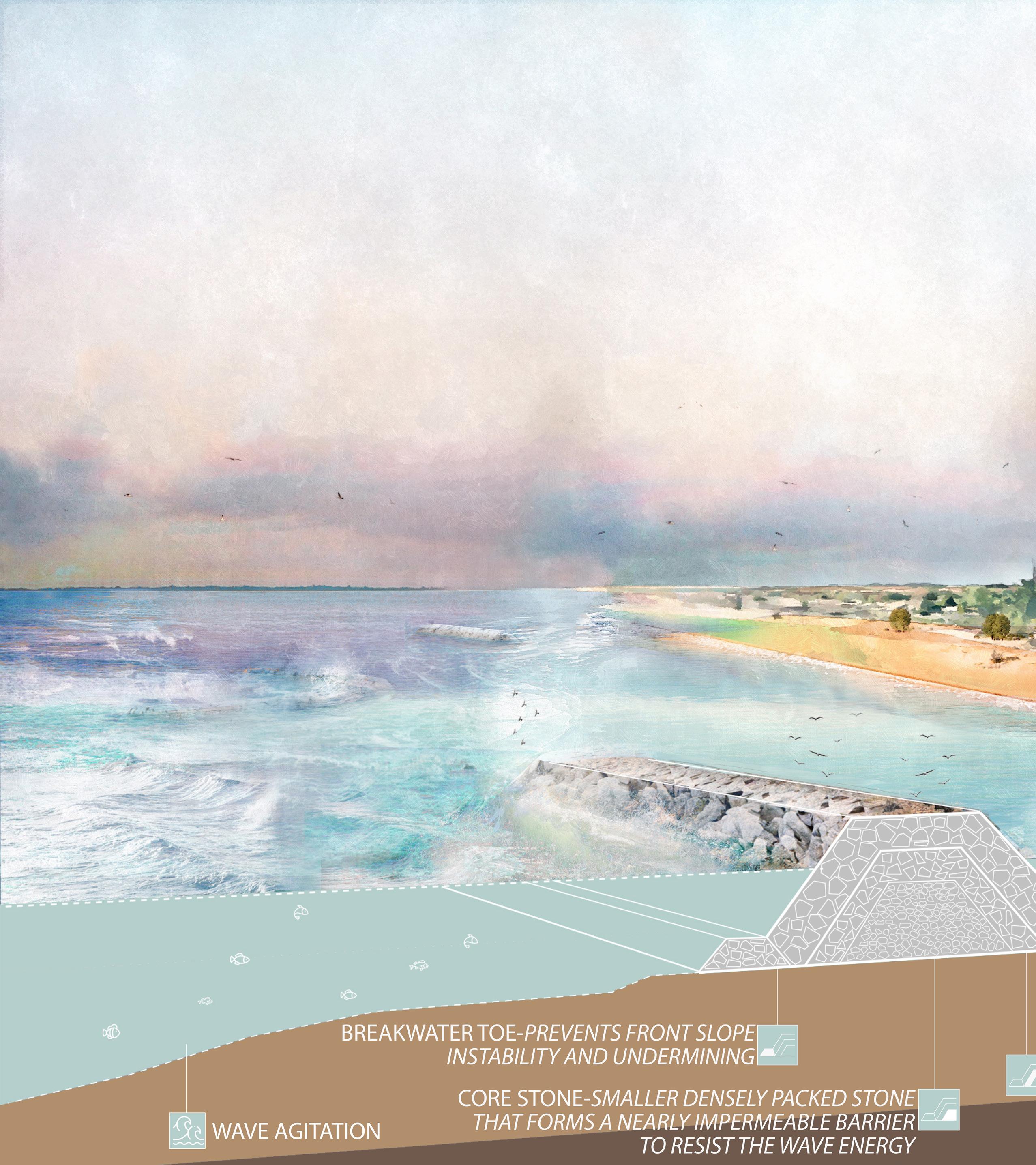

University of Wisconsin Stout
Location: Stout, WI
Phase: Pre Design, SD
Service: Part of the core design team, assist in designing, program planning, digital modelling, producing renderings, at tending student sessions and meetings.
LEVEL 3 CLINIC
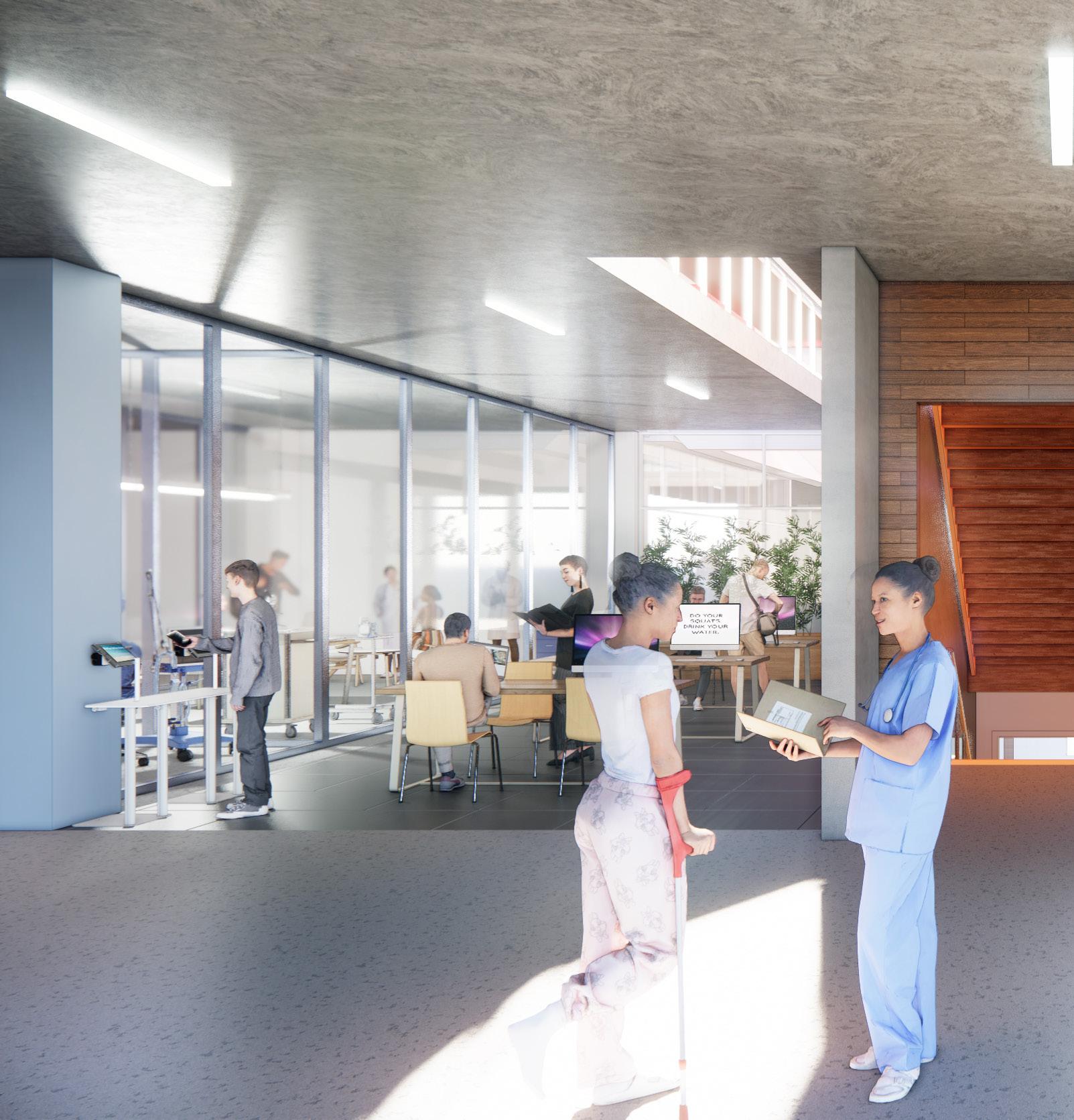
VIEW: Key design concepts: Openess, daylighting, wellness core, bioflex wall, welcome feeling check-in space, flexible and privacy
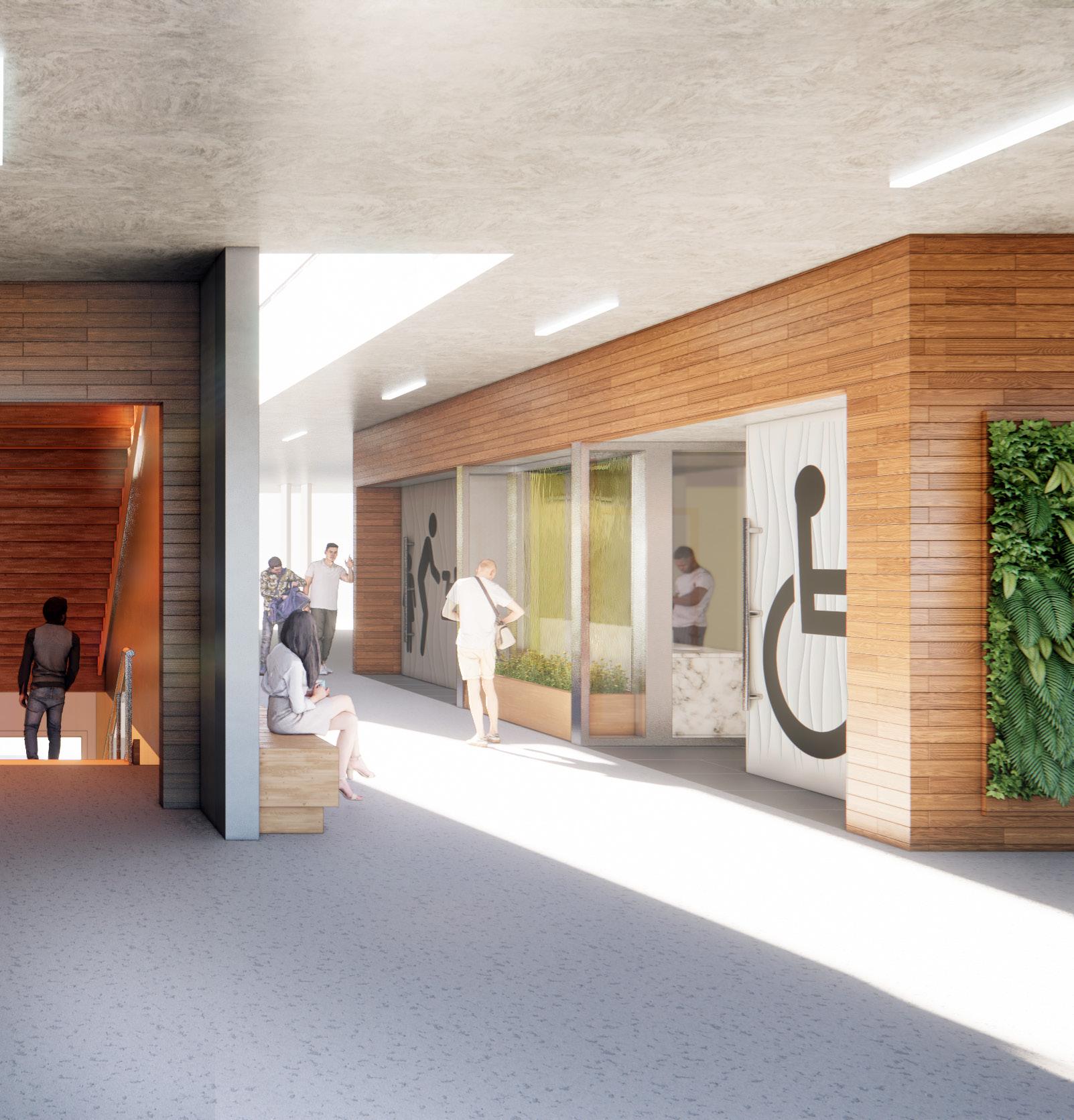
LEVEL 4 HALLWAY VIEW:
Key design concepts: Openess, open study, classroom& faculty office, check-in space, technology


LEVEL 2 HALLWAY VIEW:
Key design concepts: Informal study, teacher’s ED LAB, vertical circulation, transparency

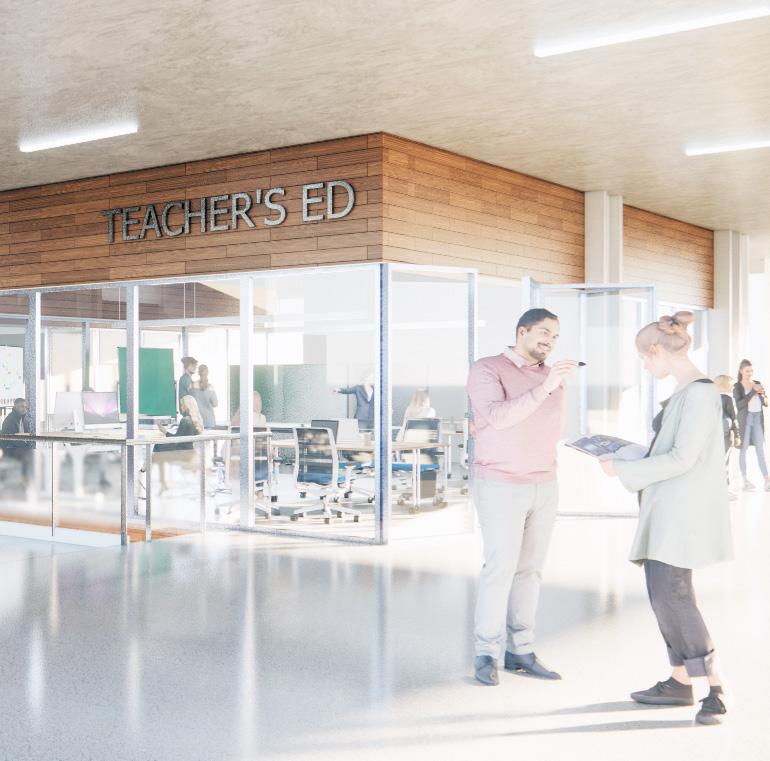
LEVEL 1 SOUTH ENTRY VIEW:
Key design concepts: Openess, informal study, bioflex wall, food lab, diversity
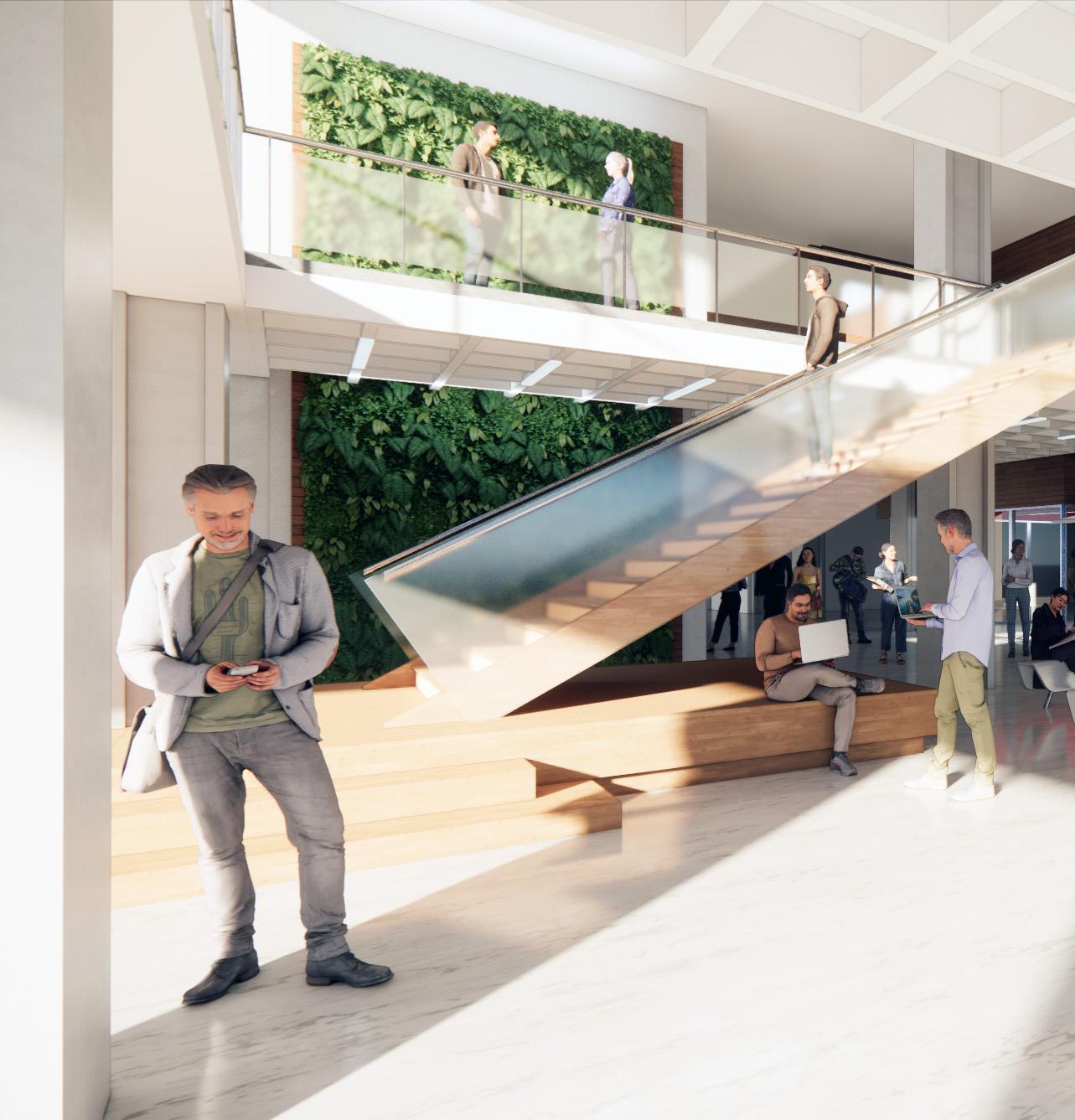

LEVEL
1
SOUTH ENTRY VIEW
2: Key design concepts: Openess, informal study, bioflex wall, food lab, diversity, wellness core, disability service, vertical circulation


Check-in space
Group therapy observation
LEVEL 3 CLINIC AXON:
Key design concepts: Program layout, check-in space, therapy room (S-M-L), Counselling room, Testing room, lab
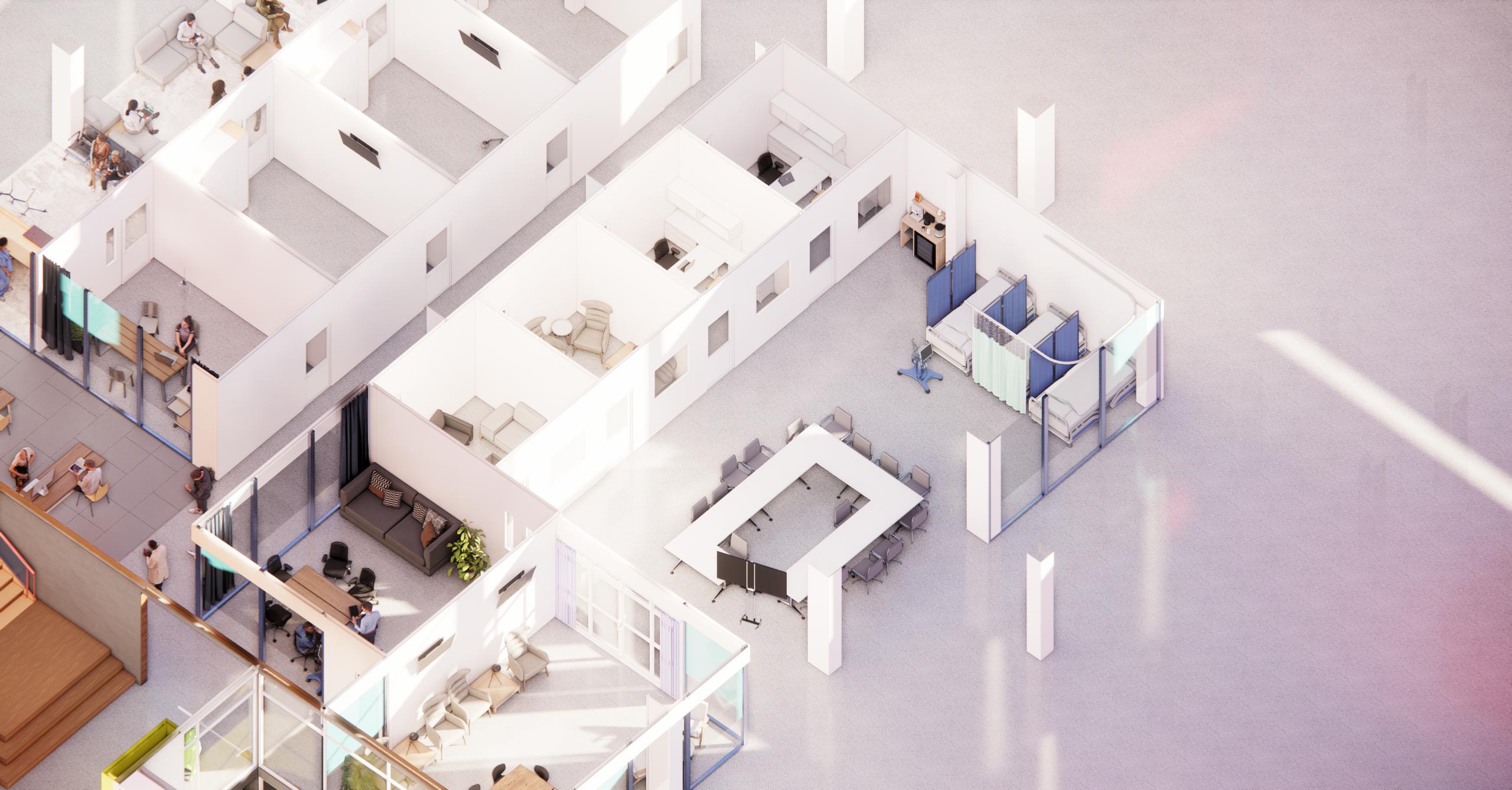


Large group
Therapy room



Therapy observation
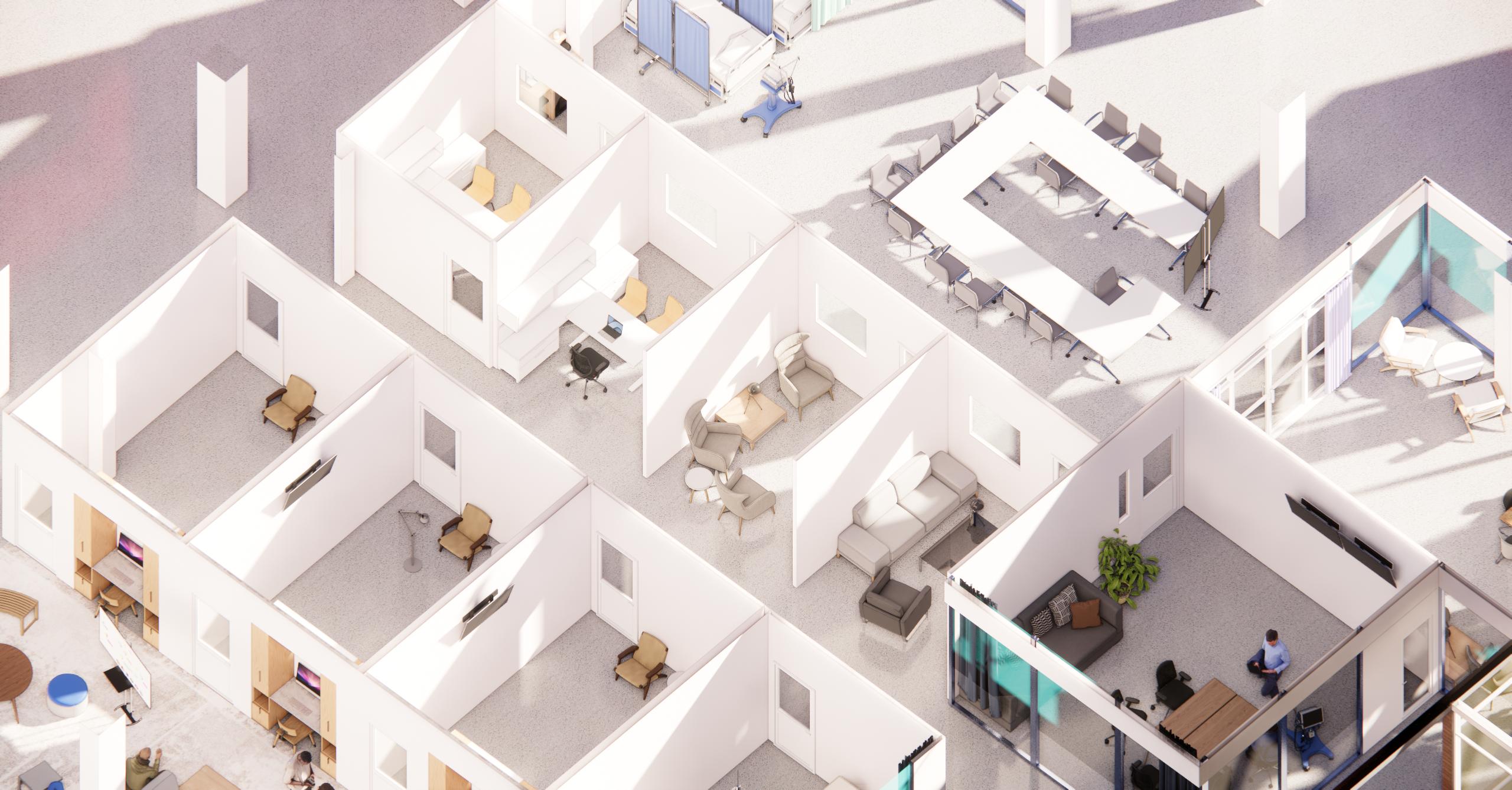
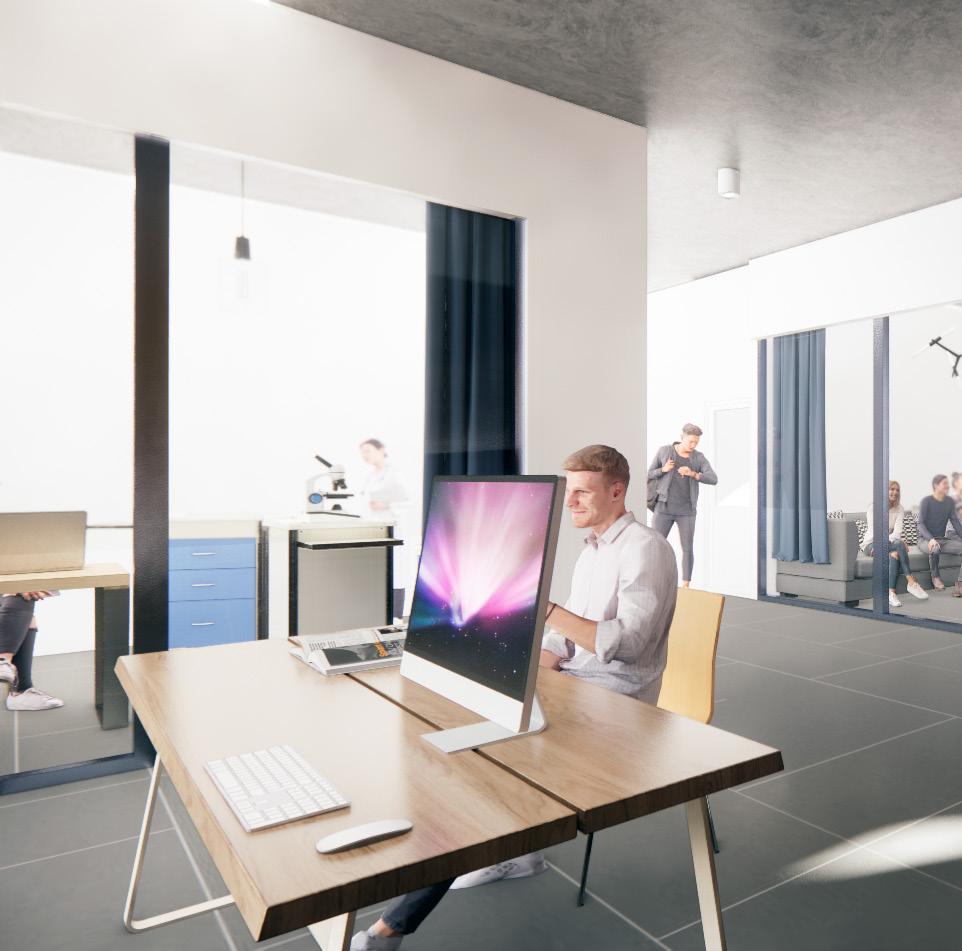
ON-STAGE
Key design concepts: Check-in space, flexible, therapy room
LEVEL 3 CLINIC
VIEW:
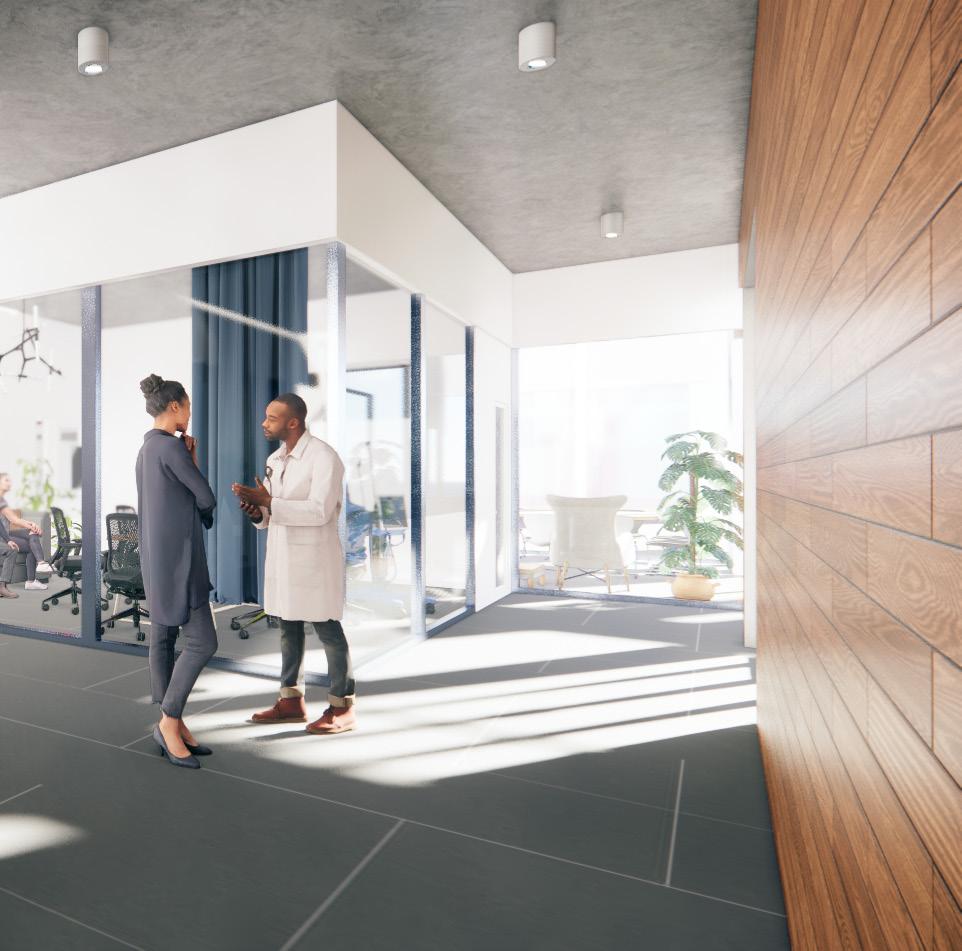
Lake Lab, UW Madison
Location: Madison, WI
Phase: DD
Service: Assist team in designing , digital modelling, and producing renderings View from storage west entry


View from storage east entry

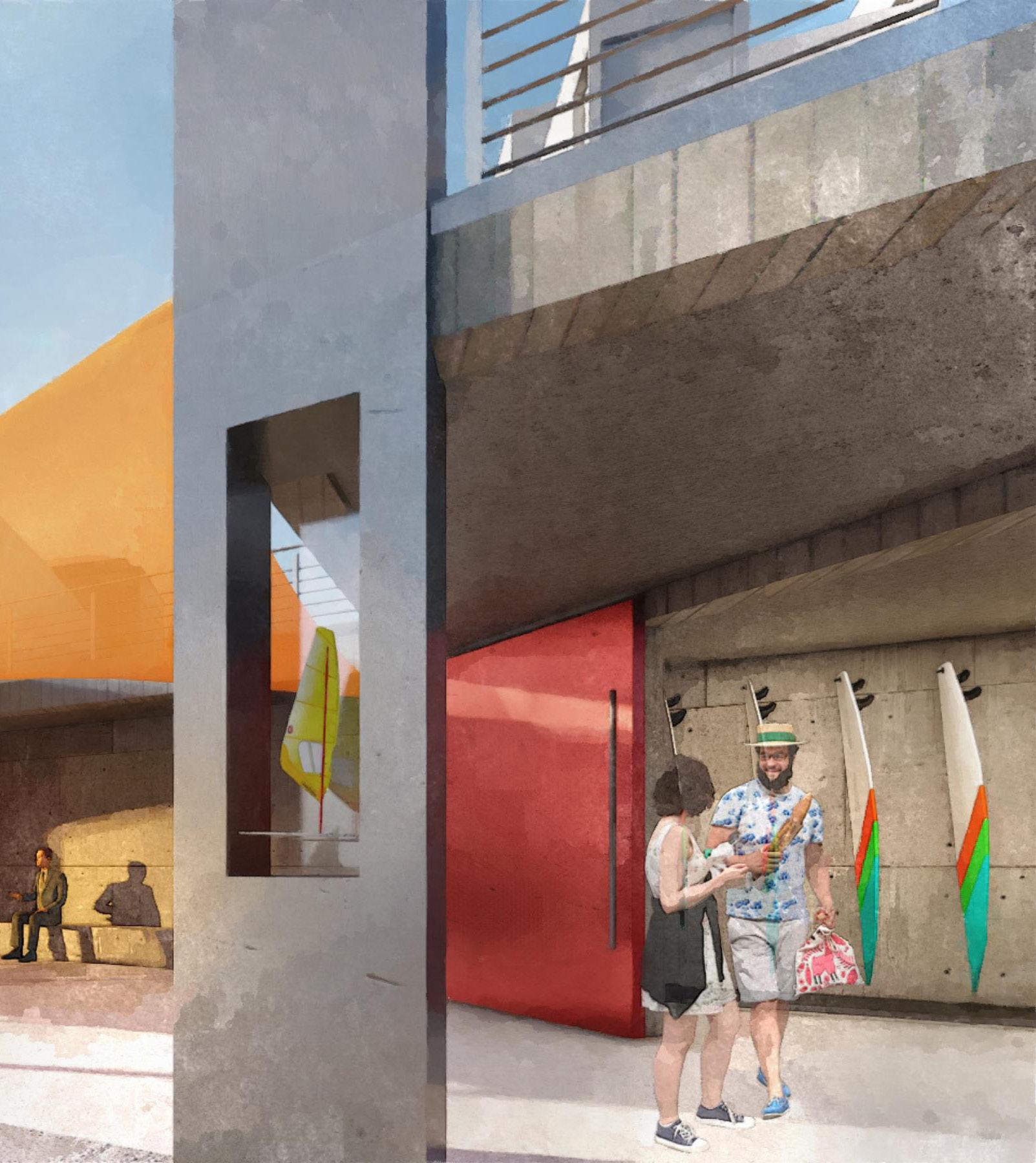
 View from east
View from east

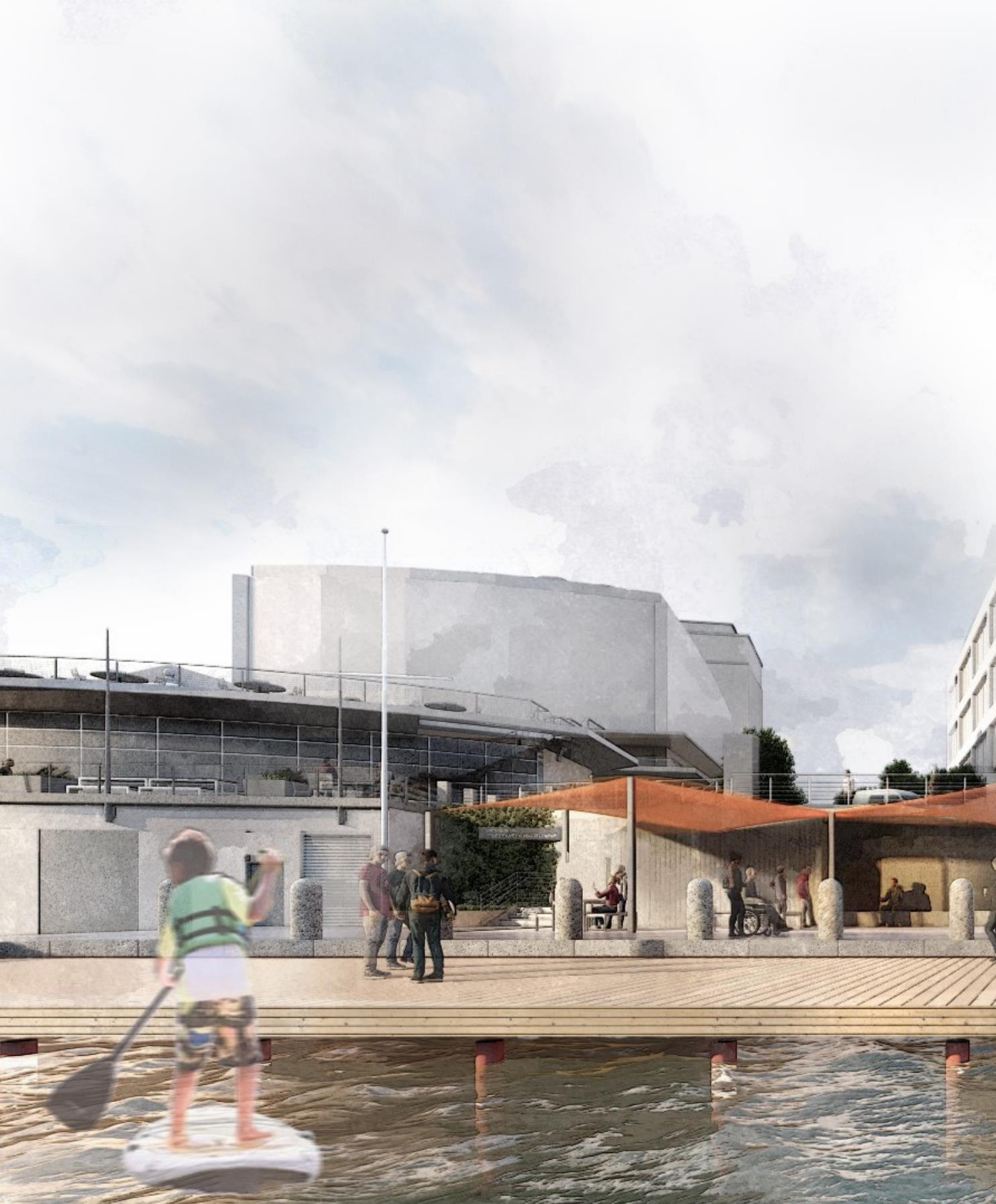
View from north
























































 BIRD EYE VIEW FOR PUBLIC MEETING : Key design concepts: Openess, order, street scape, public space, industrilized style mixed-use building, cartoonish
BIRD EYE VIEW FOR PUBLIC MEETING : Key design concepts: Openess, order, street scape, public space, industrilized style mixed-use building, cartoonish
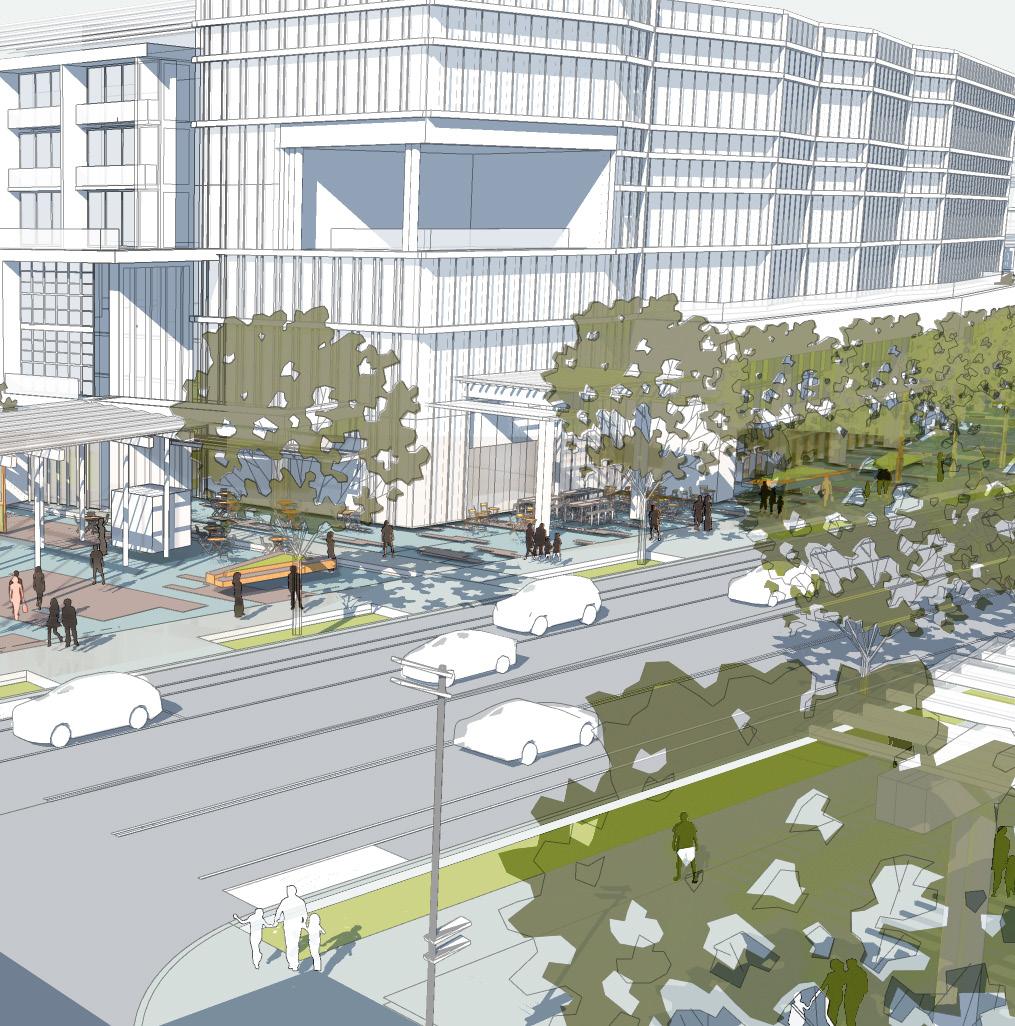

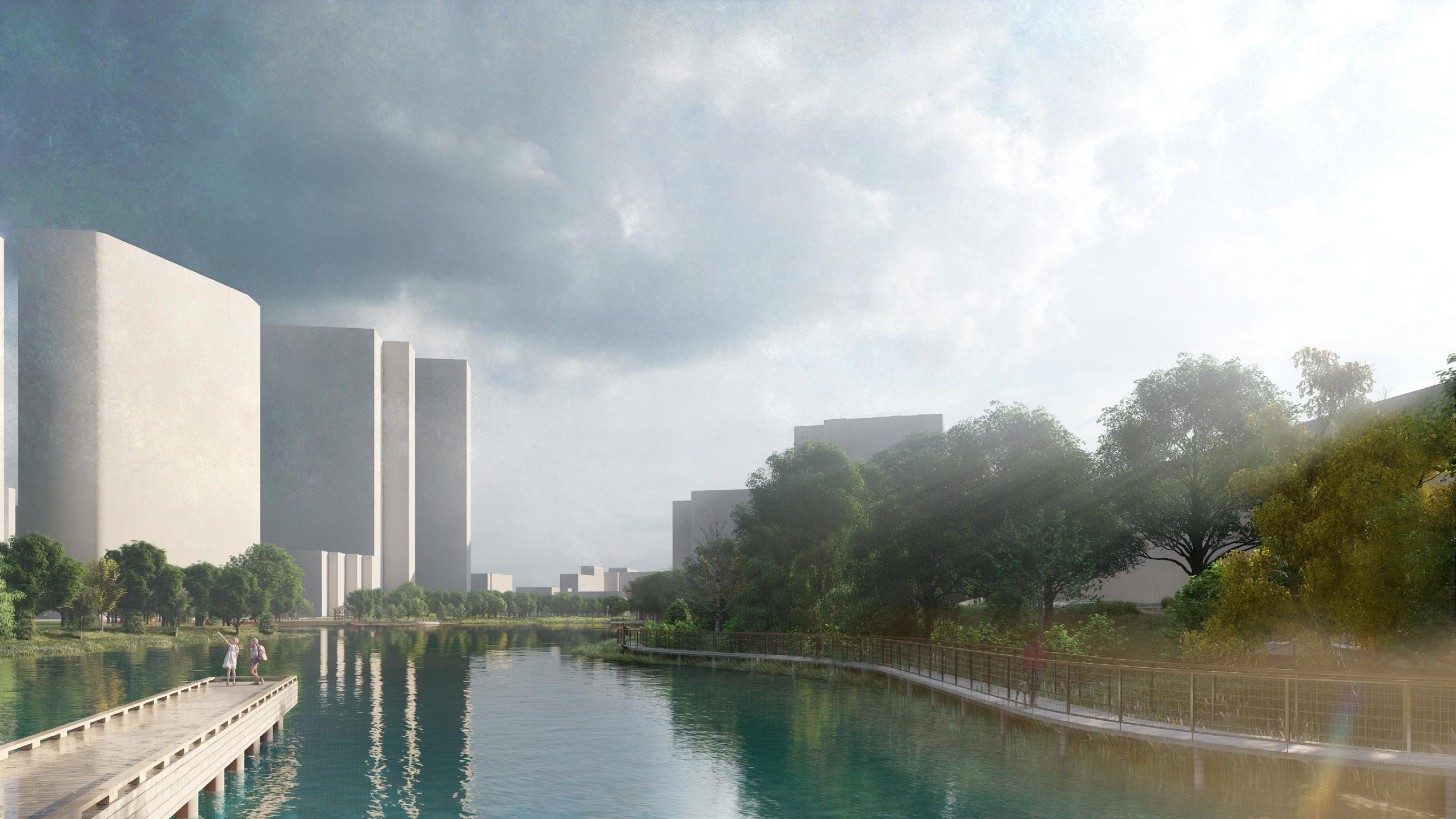
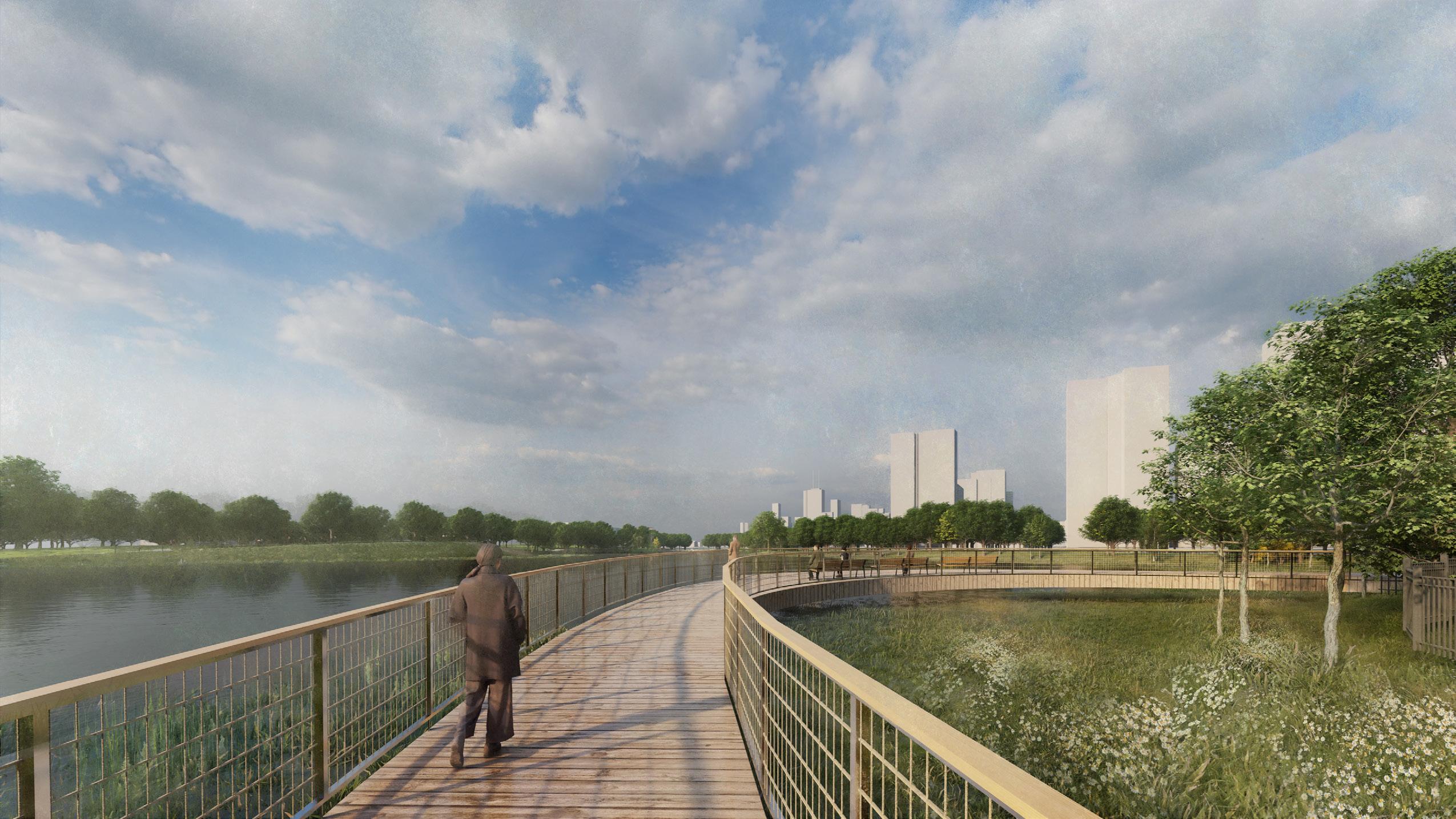
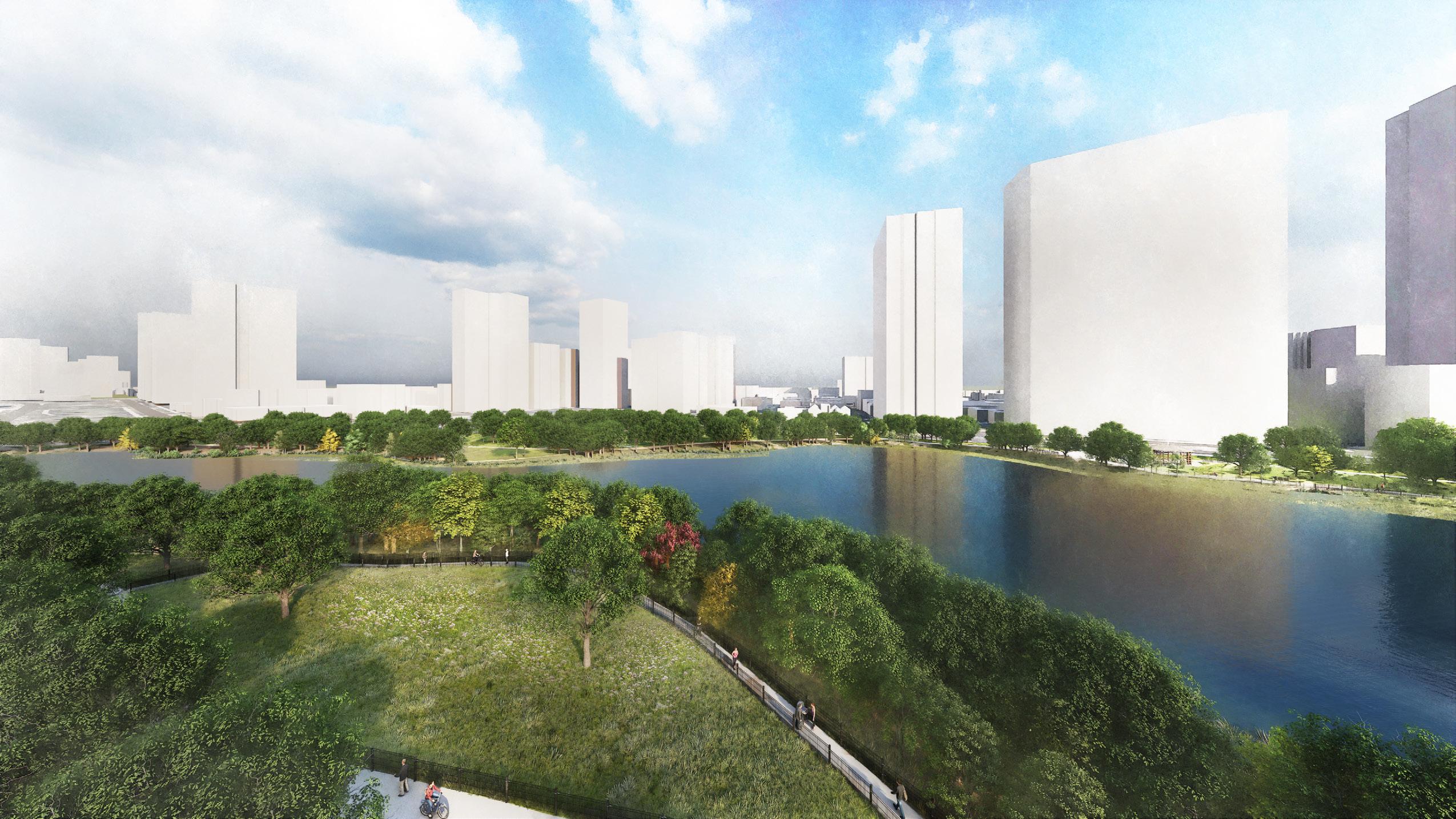






















 View from east
View from east


