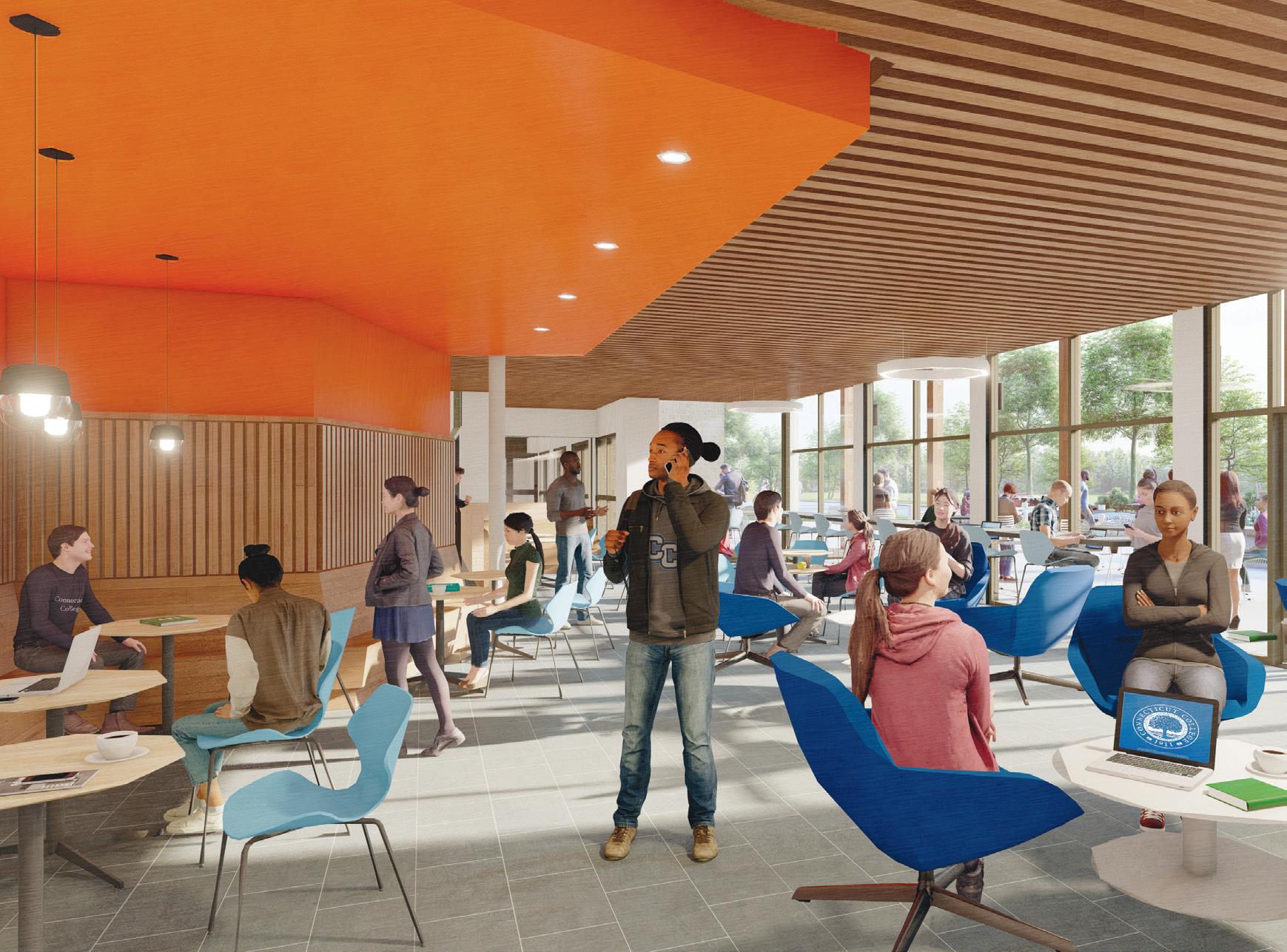
3 minute read
THE HE RT OF CAMPUS
A transformed Cro will become a dynamic new space to ignite student life
The College Center at Crozier-Williams was built the same year as the first Frisbee was tossed on Tempel Green, in 1957. Since then, “Cro” has been a daily part of the Conn student experience. But not since its beginnings as a gymnasium, alumni center, recreation center and home to our famous Dance Department has Cro been any kind of center for campus life as once envisioned.
Today, Cro mostly functions as a place for students to advertise events, pick up packages, grab a late-night snack or buy essentials at the bookstore. For decades, the hope has been that it could once again become a vibrant place for students to linger, build friendships, enjoy time together and call home.
Thanks to generous donors to the Defy Boundaries campaign, that seems finally about to happen. Donors have contributed $12.7 million toward the fundraising goal of $15 million, which means that the support of just a few more donors can make the project a reality. As the renderings on these pages show, Cro will become the heart of campus life, a place where students, and faculty and staff, can gather, create and test new ideas together— and have a lot of fun, too.
Dean of Students Victor Arcelus explains the aim this way: “In a new Cro, we want to hold up the most precious element of the Connecticut College experience—our community—in order to create and nurture even stronger connections.”
The Cro renovation represents a key part of the College’s campus master plan, launched in 2018, which includes the goal of elevating the student experience and campus social life. If work begins this fall as planned, the grand reopening would happen in late spring 2024.
Consistent with the College’s commitment to sustainability, the project is not a new building, but a renovation, preserving the iconic mid-century building even as it reimagines it from the inside out. The potential to make the most of that transformation is considerable. With the Thames River to the east and the
Arboretum to the west, Cro sits at a natural campus crossroads, just waiting to be the locus of the casual interactions that make Conn such a special community. Take a small tour with us and see what’s ahead for a space with great promise.
WELCOME, COME ON IN
The transformation of Cro starts with the entrance and its welcoming pathways, landscaping, floor-toceiling glass, and spacious upper and lower decks. The entrance connects to the north with a curving walkway that follows the natural flow of students to and from Harris Refectory. The grass and plantings, low sitting wall, casual chairs and tables, wide open spaces and upper patio invite the community to meet, hang out, talk and stay a while. Just inside is a redesigned Oasis eatery offering faculty, staff and students an inviting option for breakfast and lunch along with a warm space to enjoy the comfort food offered in the evenings.
We Are Conn
Just inside the entrance on the ground floor, students will no longer be met by a high stone wall that stops them in their tracks. Instead, they will be welcomed by a living wall that connects exterior to interior, and reinforces Conn’s heritage as an arboretum campus. The skylight and glass entrance fill the space with light and energy, while an upstairs balcony encourages community with its transparent railing and casual seating. (And just around the corner from the downstairs seating area, additional changes await. The current 1962 Room will be transformed into a versatile multipurpose space featuring new lighting, a new sound system, new soundproofing, new flooring and a new movable wall, providing a first-class space for meetings and events of all sizes.)
LET’S HANG OUT
The transformed Cro’s Nest may well become the new campus place to be. Cro’s Nest will be transformed into a place for students to gather with friends, watch the big game or listen to music. On evenings and weekends, it will become a lively setting for socializing and enjoying performances by special guests and by our own rich community of student bands, a cappella groups and more.
This flexible space can be a smoothie bar by day and a campus pub by night, inviting students both indoors and out with a second-floor exterior patio featuring plenty of friendly seating and warm overhead lighting. Students will be able to take in the activities below—or enjoy views out to Larrabee Green and the Thames River in the distance.
The second floor will also feature a living room brightened by floor-to-ceiling glass, a fireplace and ample seating for students to study and socialize.








