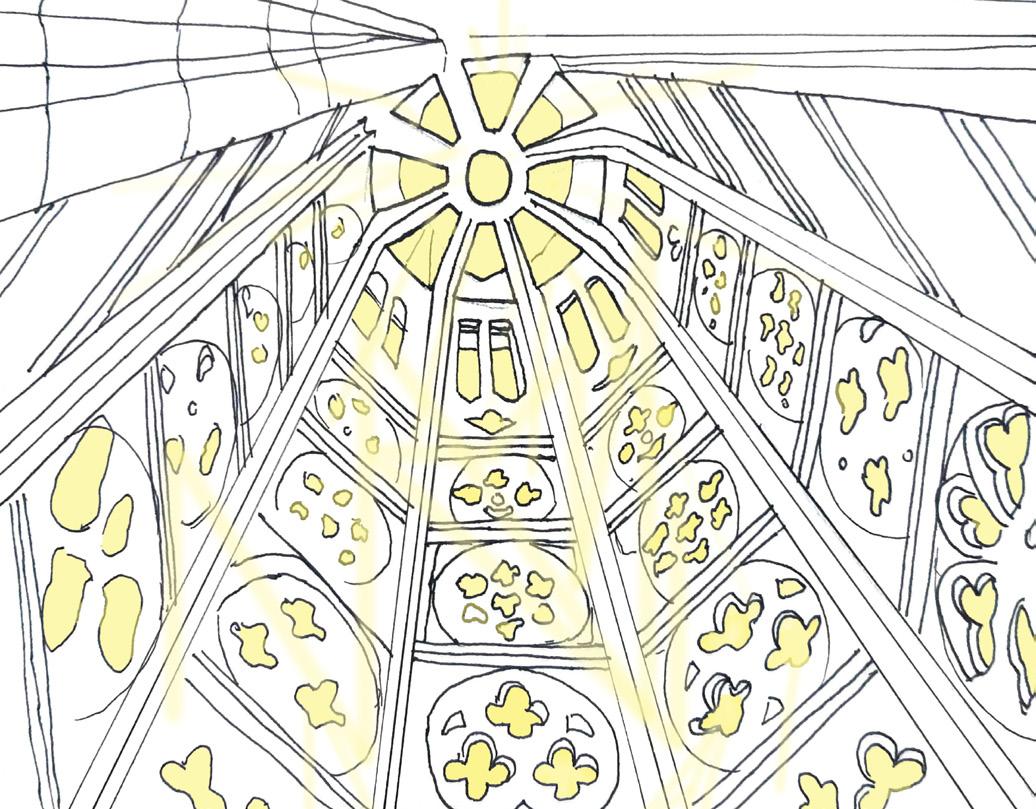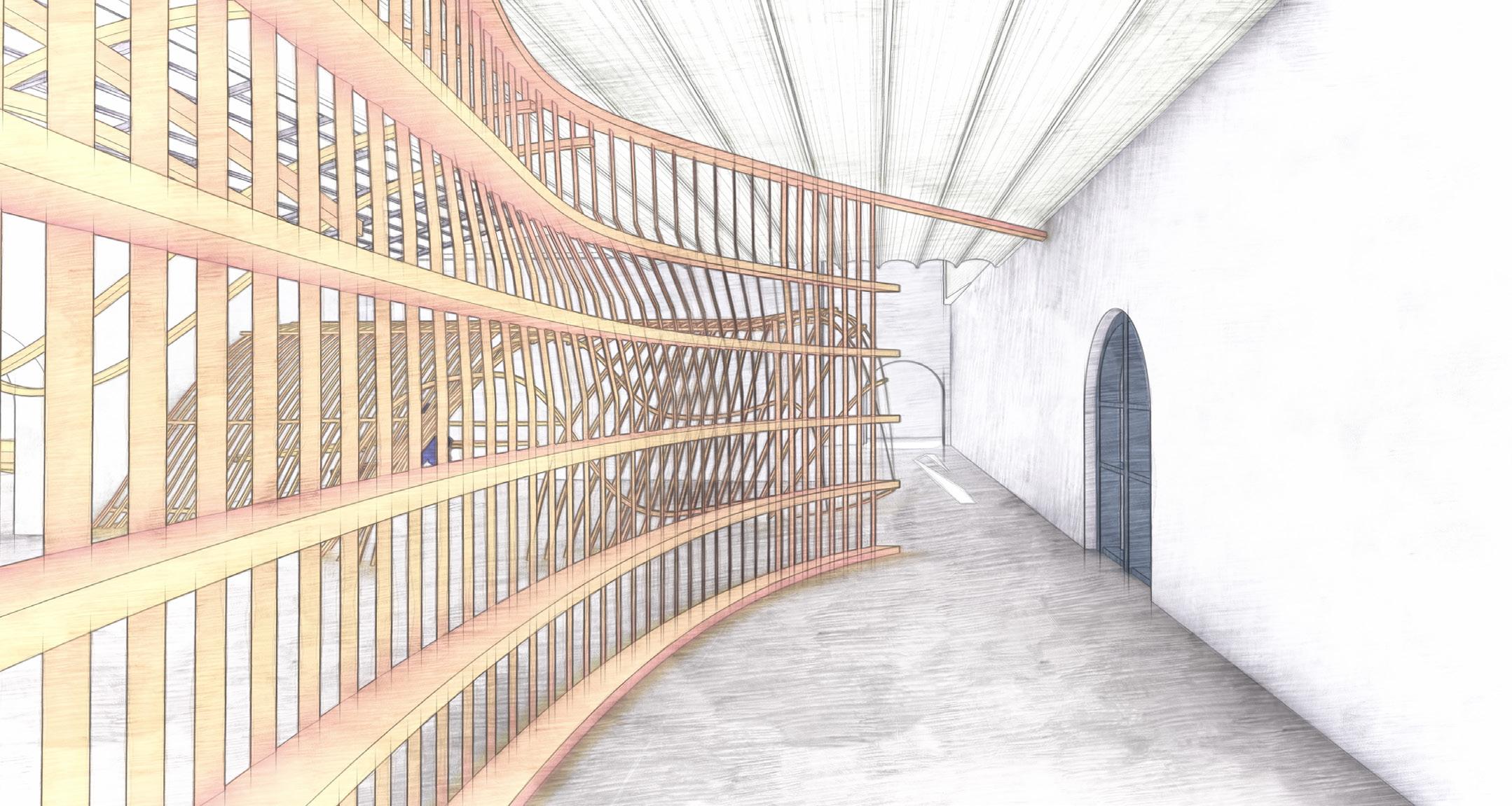

PORTFOLIO
INTERIOR ARCHITECTURE
SELECTED WORK 2019-2024
CEPT UNIVERSITY
HEER DESAI
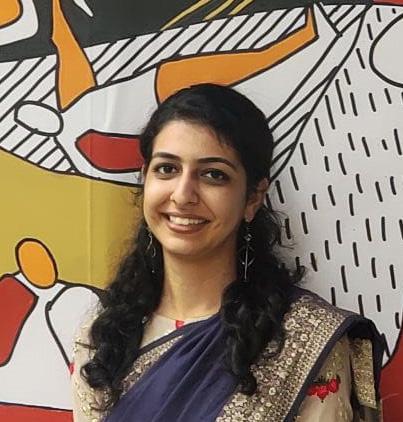
CURRICULUM VITAE
PERSONAL PROFILE
NAME Heer Desai
DATE OF BIRTH 24/06/2001
LANGUAGES Gujarati, Hindi, English
CONTACT
9408971524
heercsm@gmail.com heer.ug190537@cept.ac.in
PERMANENT ADDRESS
EDUCATION
2019 - 2024 Bachelor’s in Interior design, Faculty of Design, Cept University, Ahmedabad, Gujarat
2019 AISSCE (CBSE) from Kendriya Vidyalaya, ONGC, Mehsana, Gujarat
2017 SSC (CBSE) from Kendriya Vidyalaya, ONGC, Mehsana, Gujarat
EXPERIENCE DETAIL
6 months internship at Tropic Responses, Bangalore https://heerug190537.wixsite. com/designportfolio
16, Krishna society, opp. rotary bhavan, jail road, Mehsana, Gujarat 384002
INTERESTS Music, reading, badminton, cooking
Autocad 2d
Rhinoceros 3d
Sketchup
Adobe Photoshop
Adobe Illustrator
Adobe InDesign
Lumion
Enscape
Grasshopper
Keyshot
Participated in summer school- Documenting vernalcular architecture of Malari village
Participated in summer school- Light Infrastructure building a transit housing module
Participated in Tree House 2021 Architecture Compitition hosted by Volume Zero
SKILLS
Hand Drafting
Sketching
Rendering Wood-metal workshop
CONTENT
Space planning
Cadence: A symphonic transition
Parametric design
Motion through pauses
Adaptive reuse
Wonderversity
Working drawing
Sattva: A recycling co.
Product design
Locking ledge
Hospitality design
The chapel nooks
Visualisation
Diaphanous voyager
Summer school course
Light Infrastructures: Construction as Activism
Internship work
Torino: Interiors for apartment
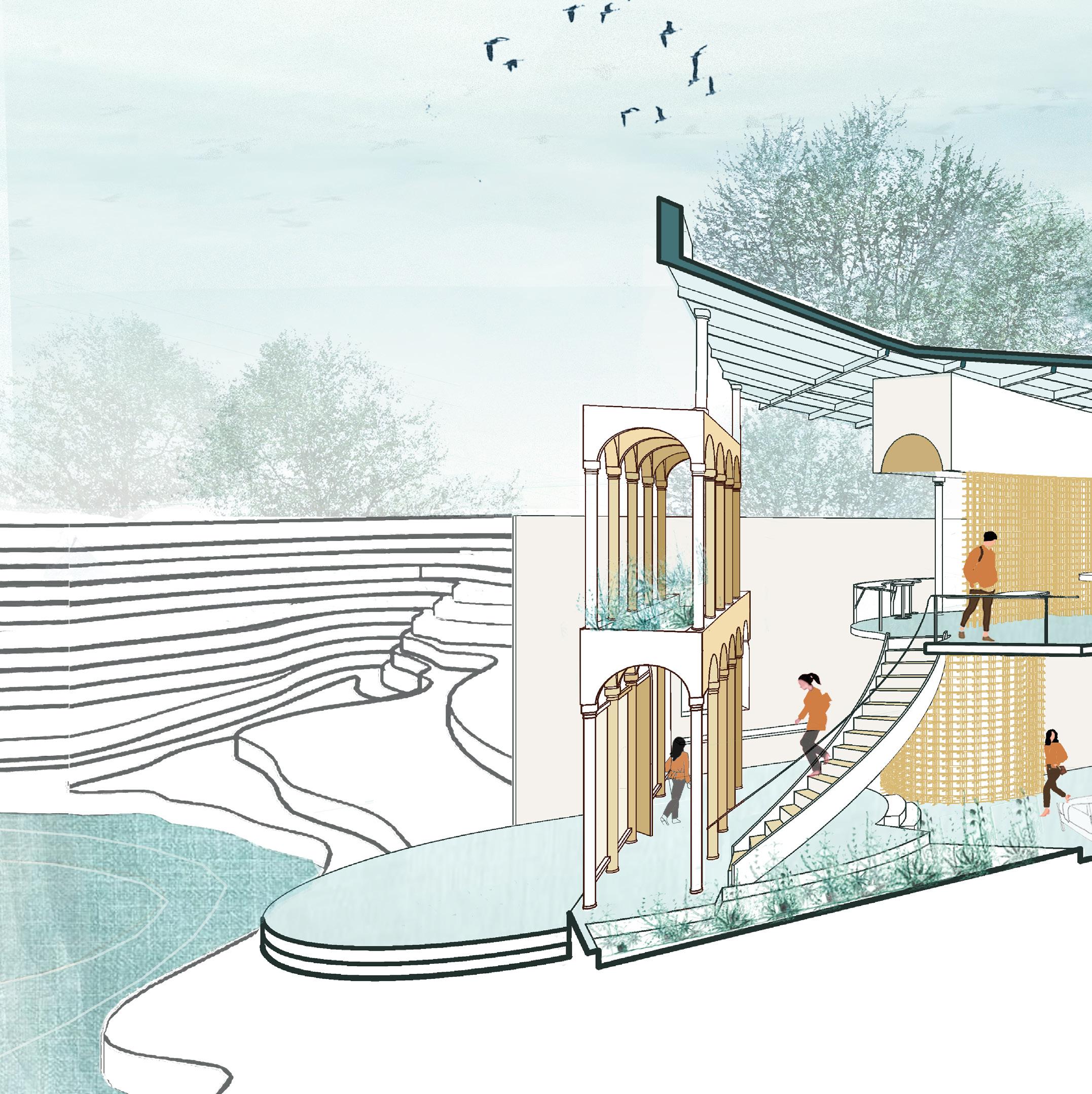
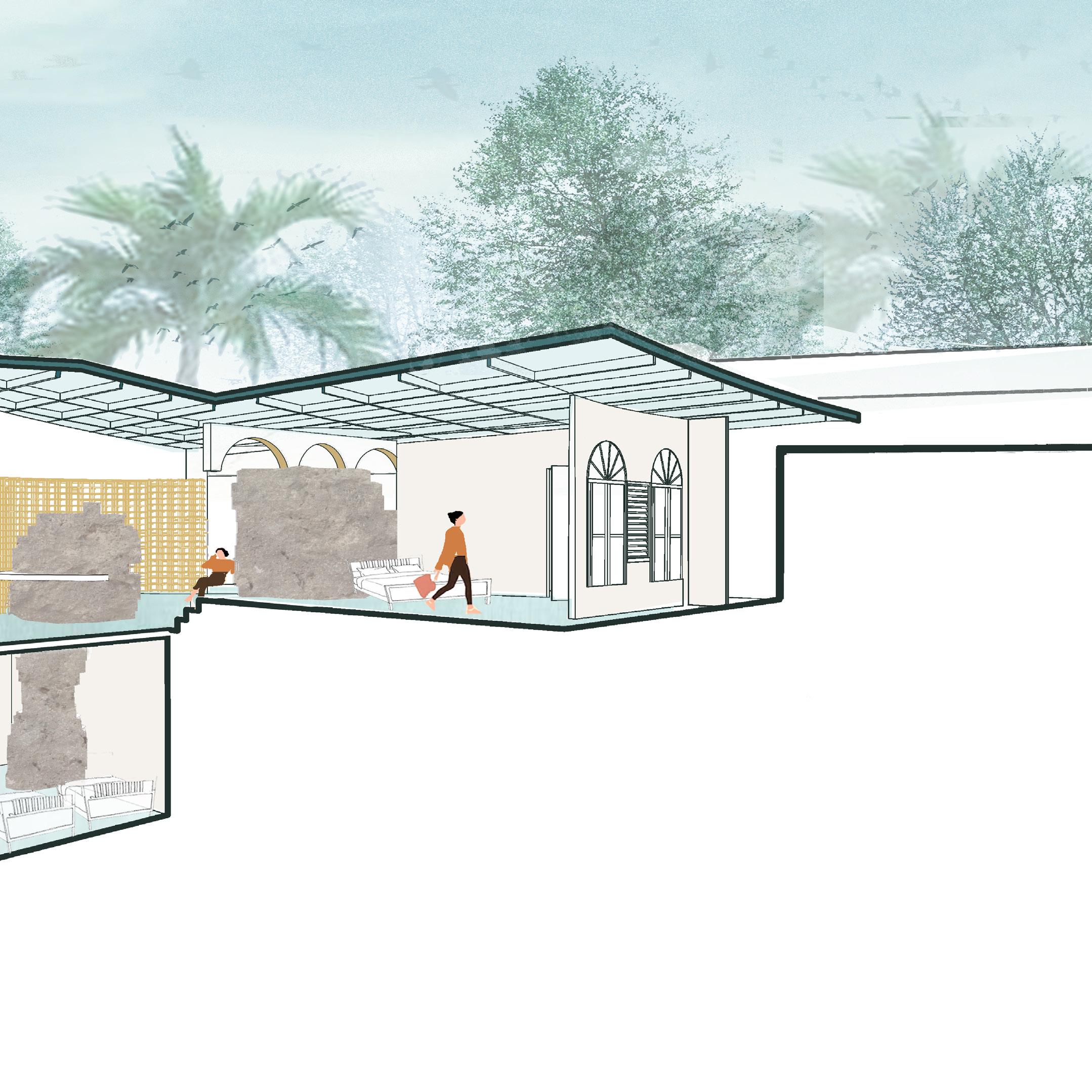
SPACE PLANNING
CADENCE : A SYMPHONIC TRANSITION TRAVELLER’S HOME
An abode welcoming music professionals and enthusiasts to come together for musical gatherings and interact with each other around the serene valley of Sigiriya, Sri Lanka. The abode aims to provide a soulful journey from outside to inside with arches framing viewpoints. A curve derived by responding to the site creates a symphonic transition from interior spaces opening out towards the stream.
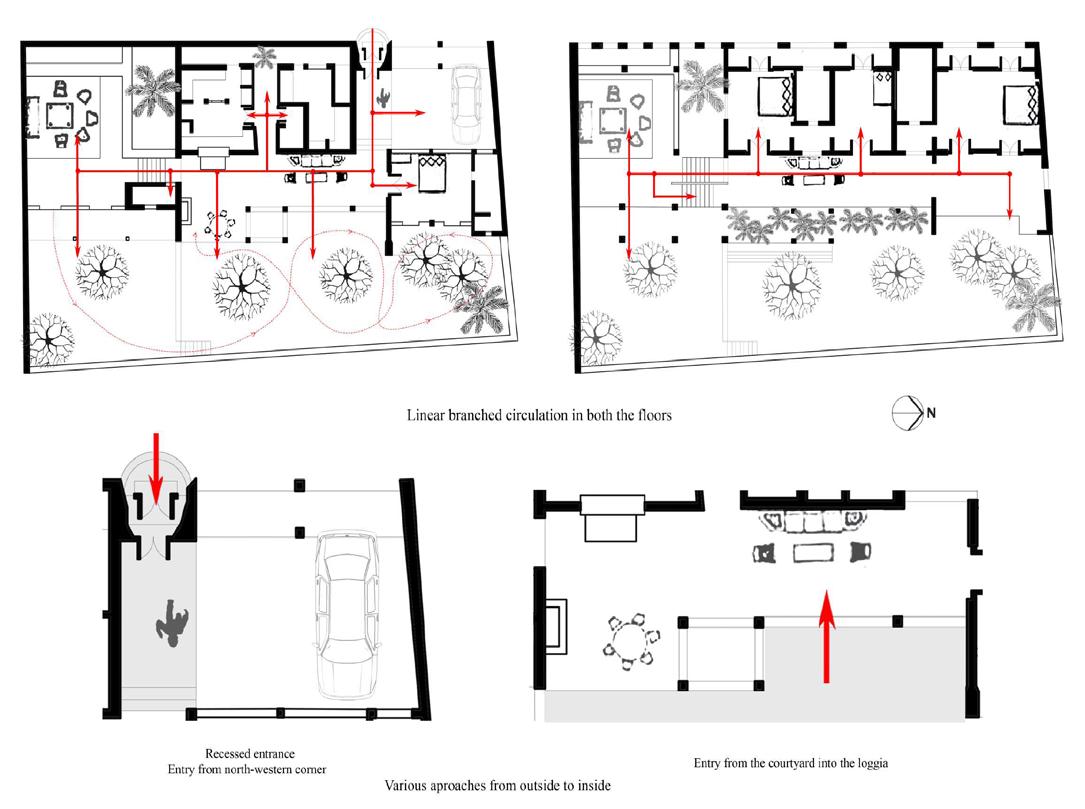
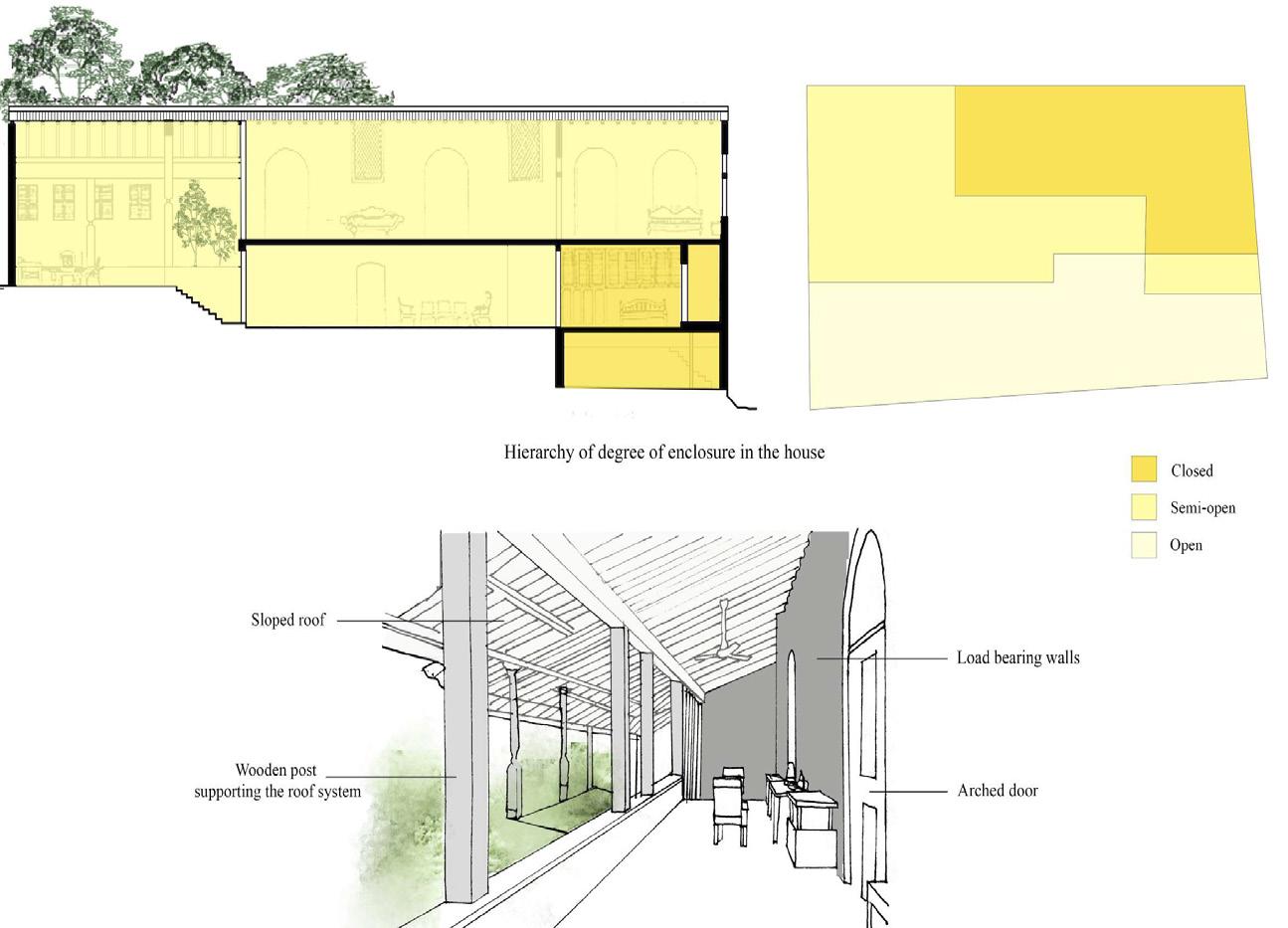
Site Analysis
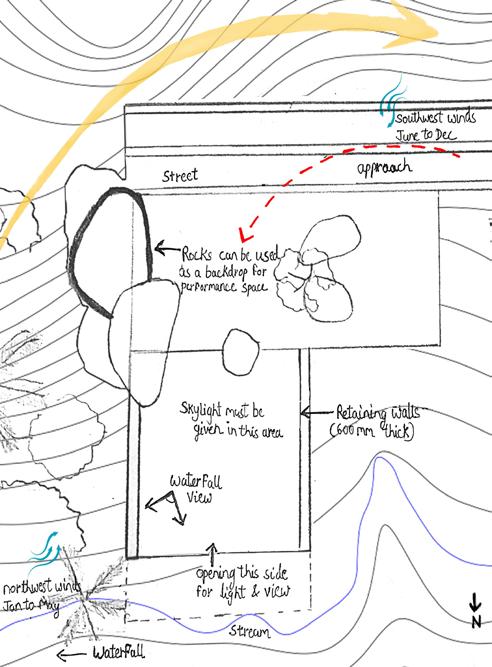
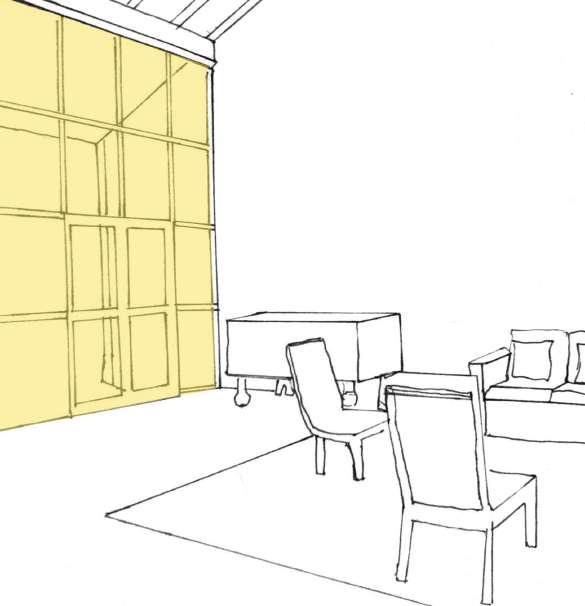
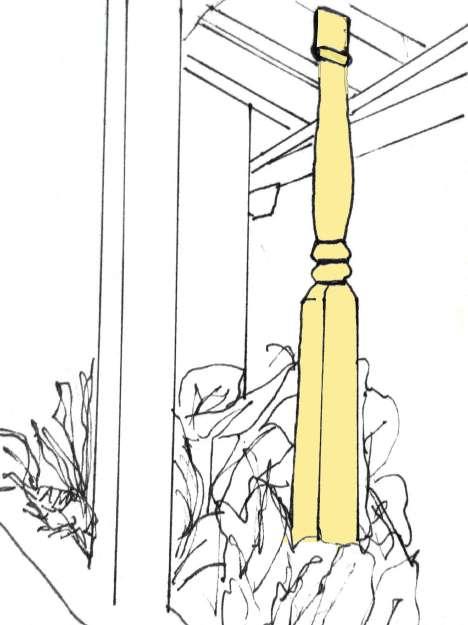
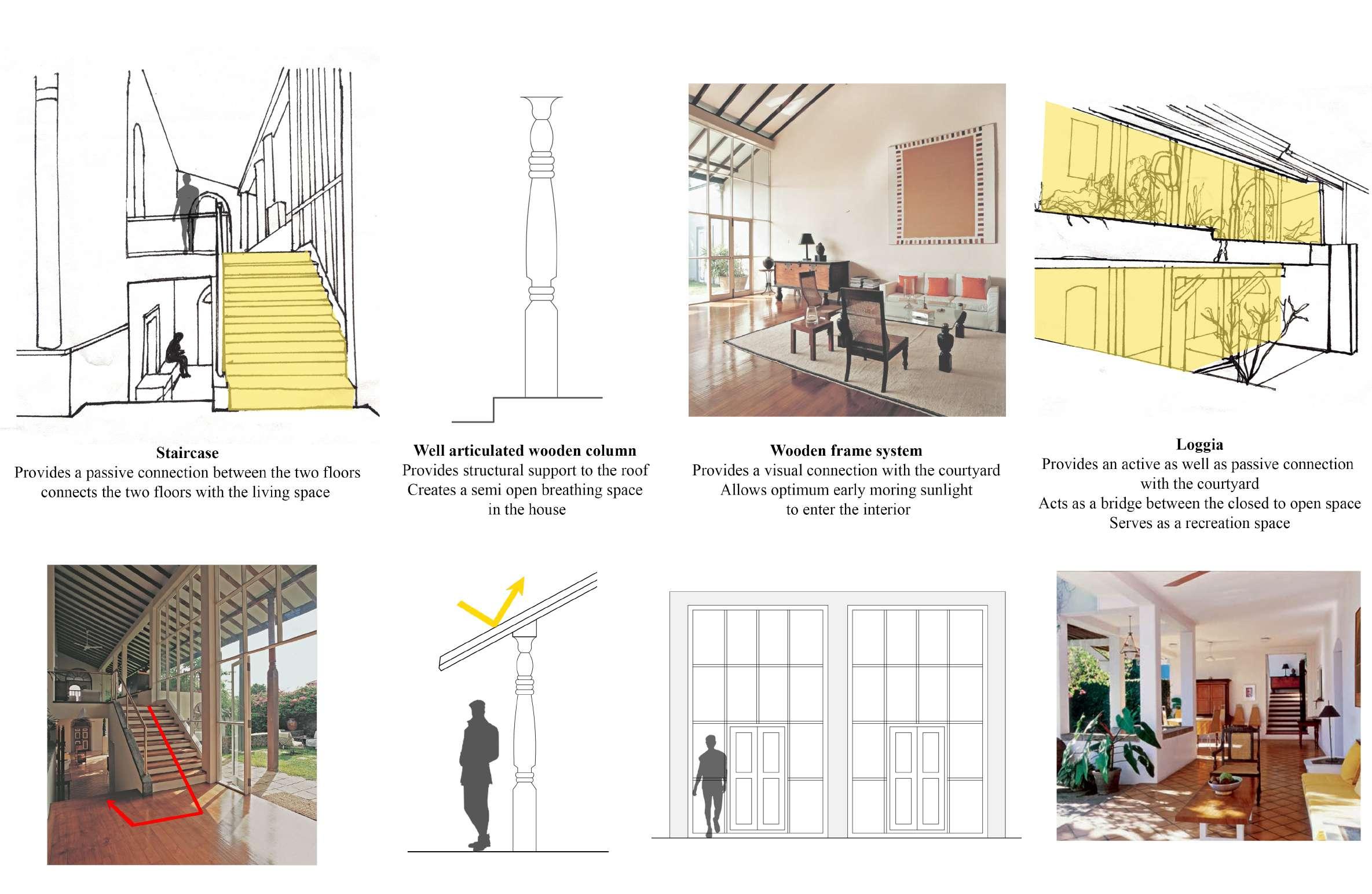
User Group Study

Elements or system
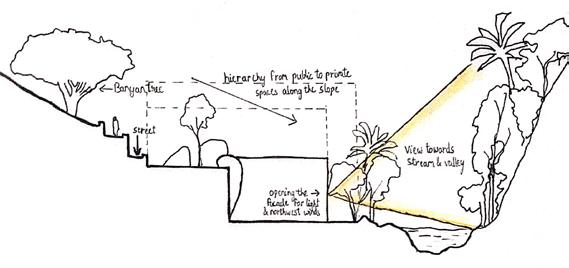
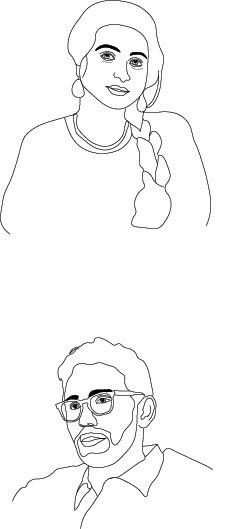
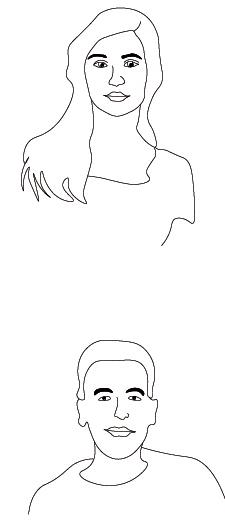
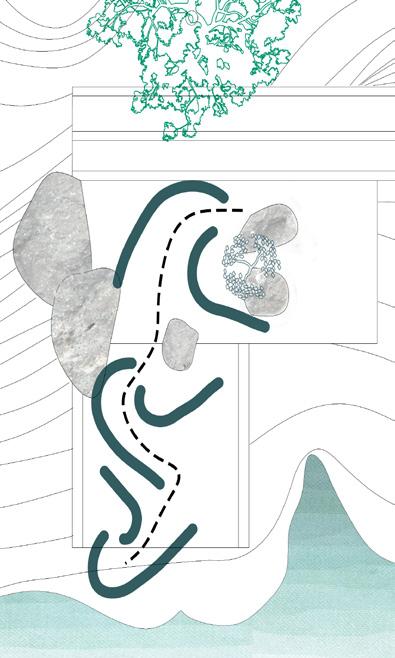
Dev Writer/poet Observent, confident, prefers seclusion
Nishant Tabla player extrovert, adventerous, explorer
The Hameed House, Koswatte Nawala, Sri lanka
Heer Desai
Hameed House, Koswatte Nawala, Sri lanka
Heer Desai Form
Articulated wooden column
Staircase
Sloped roof extension
Wooden opening frame system
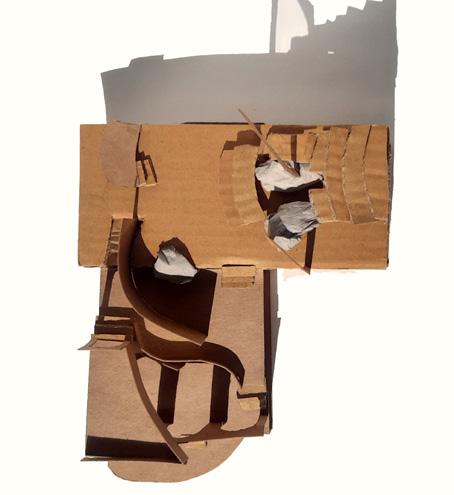
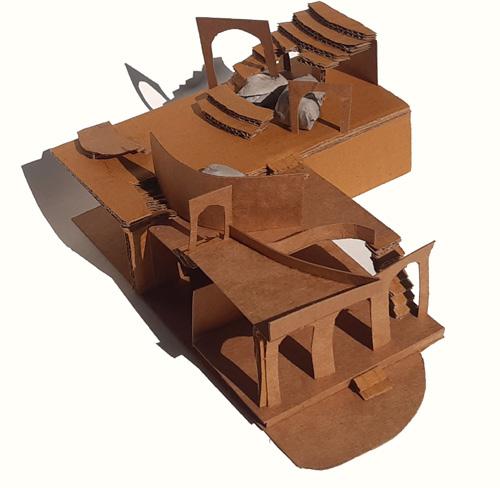
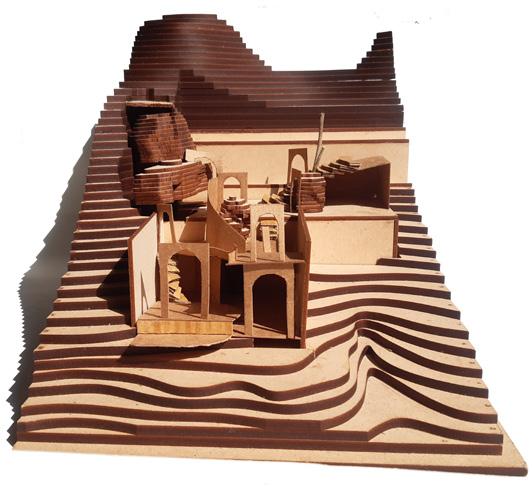
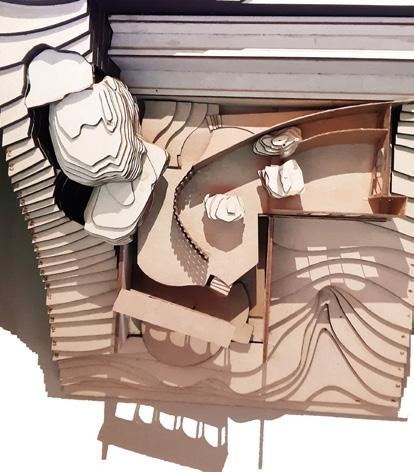
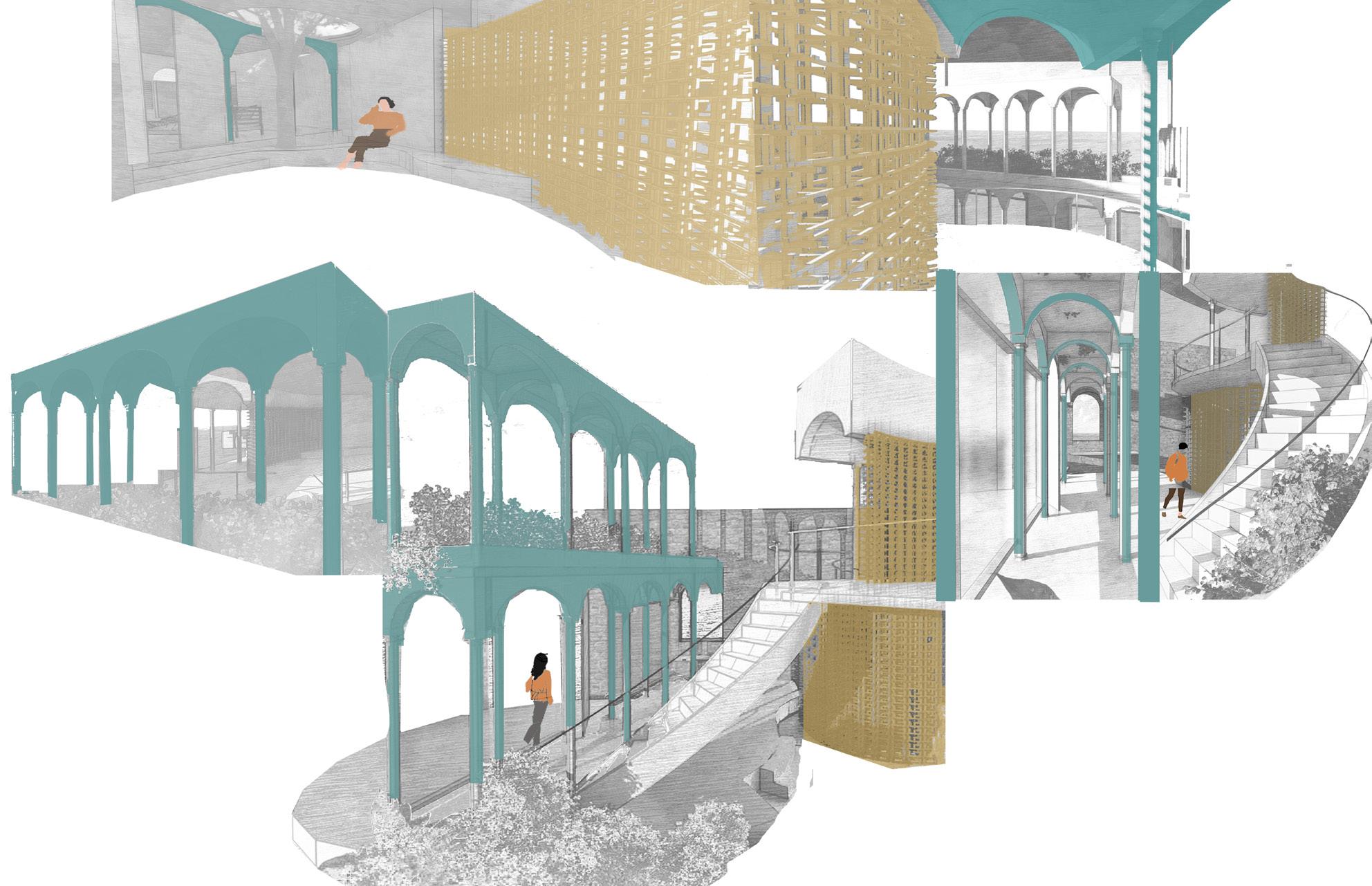
Montage Depicting Interior Elements
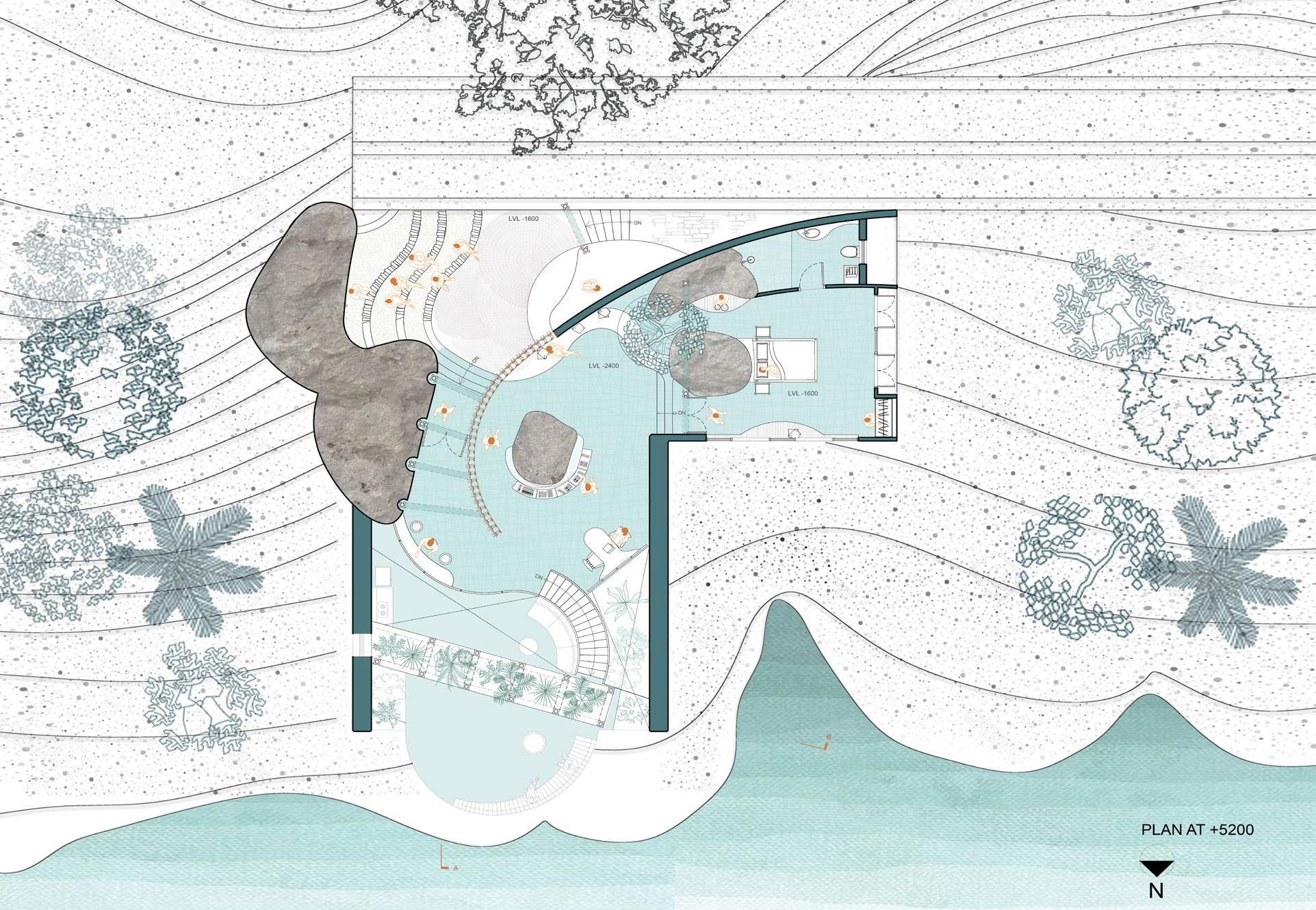

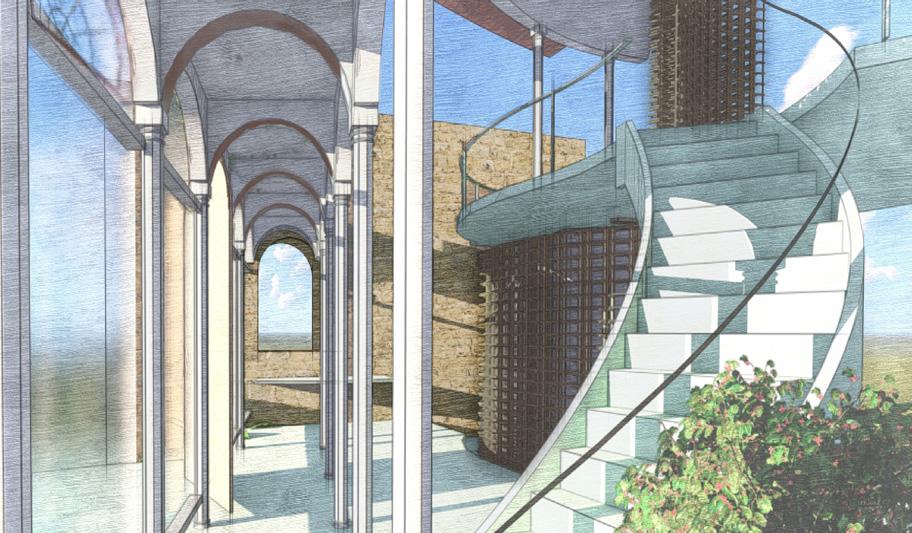
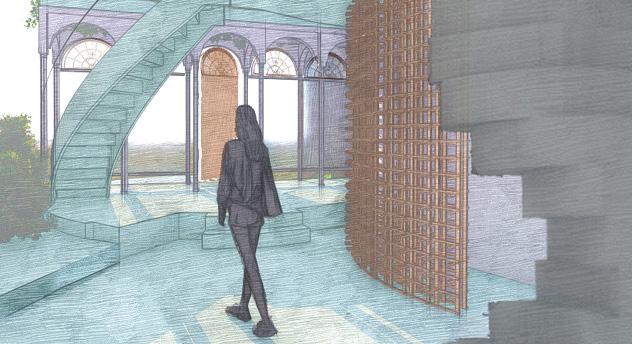
3D Rendered Views
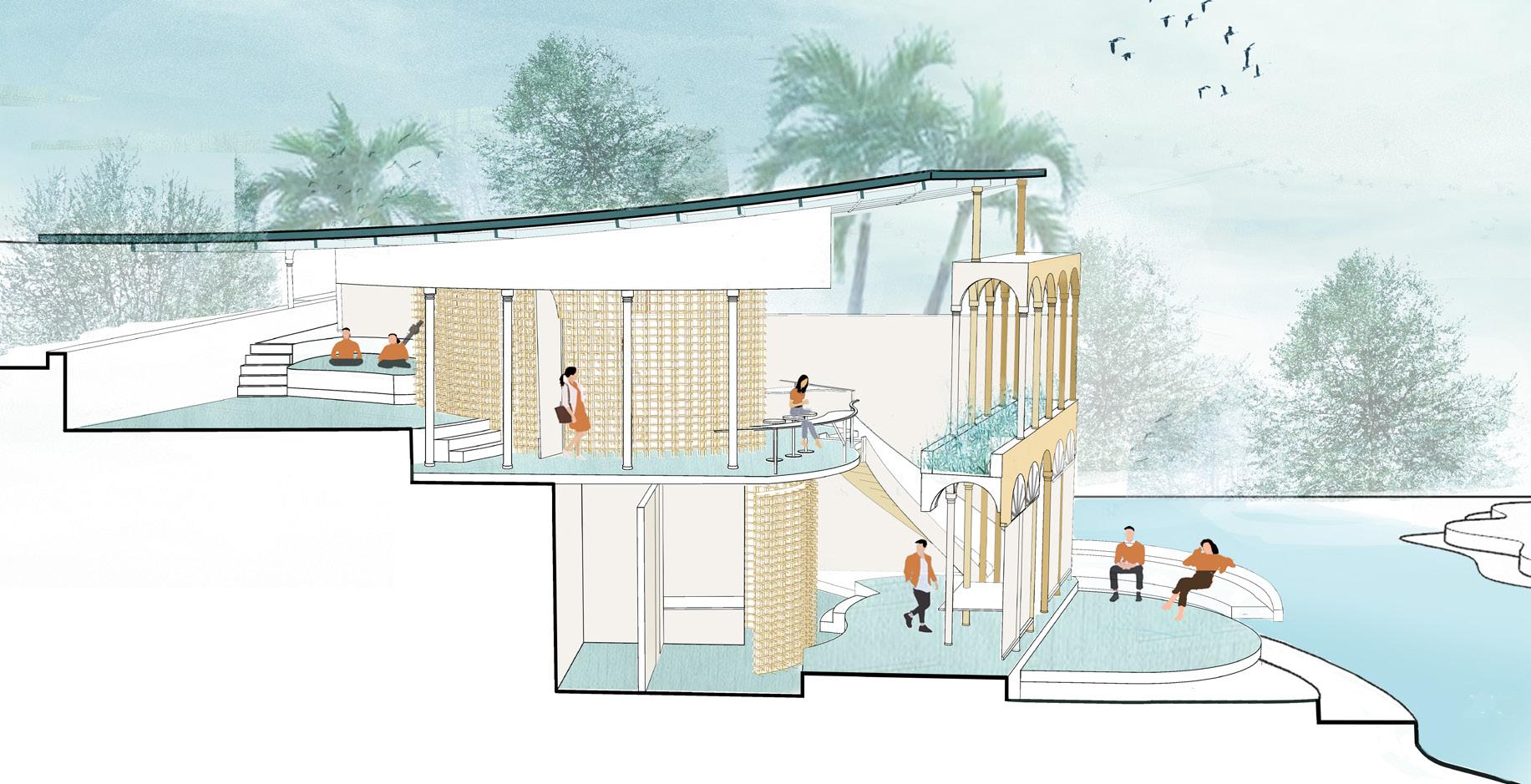
Section
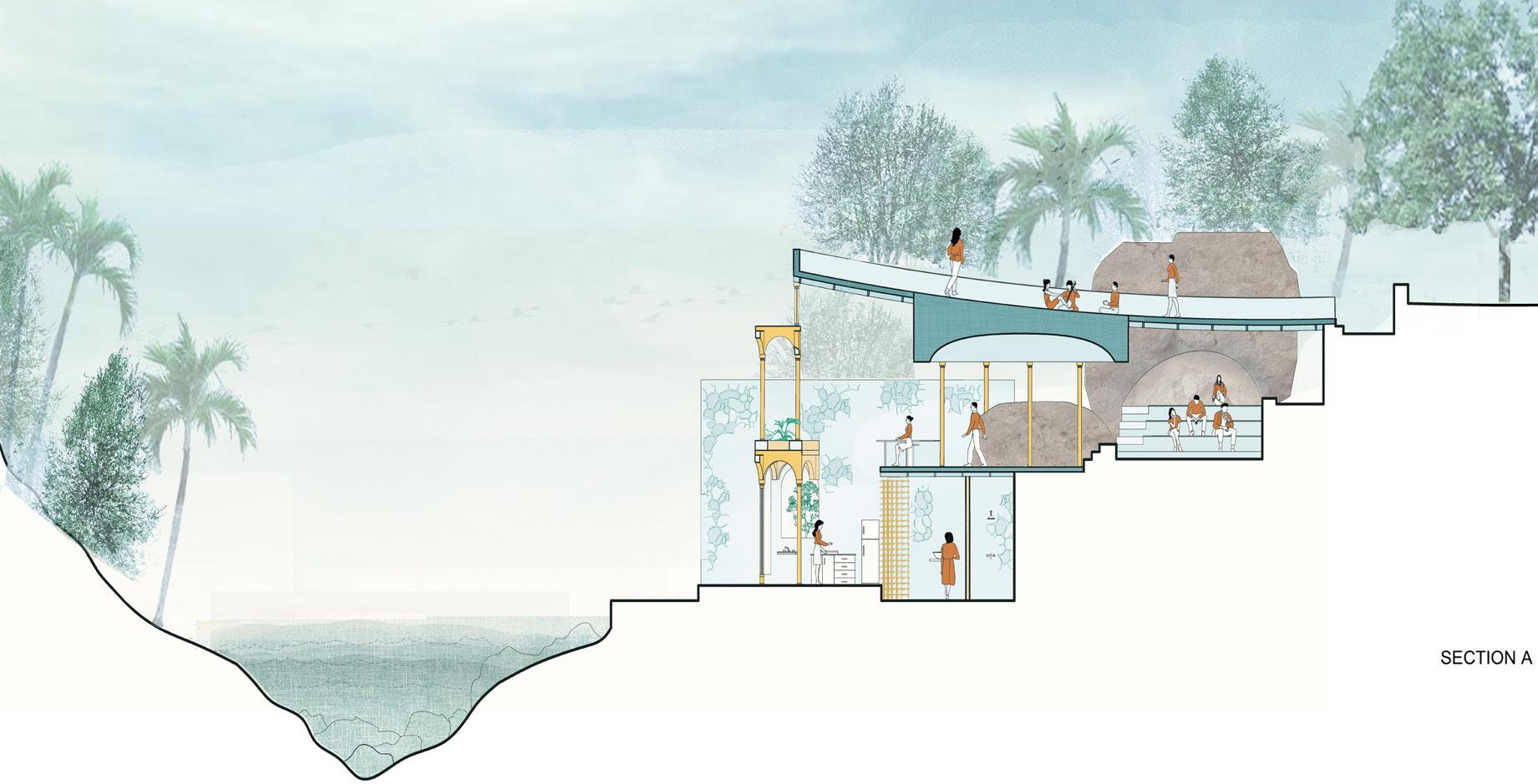
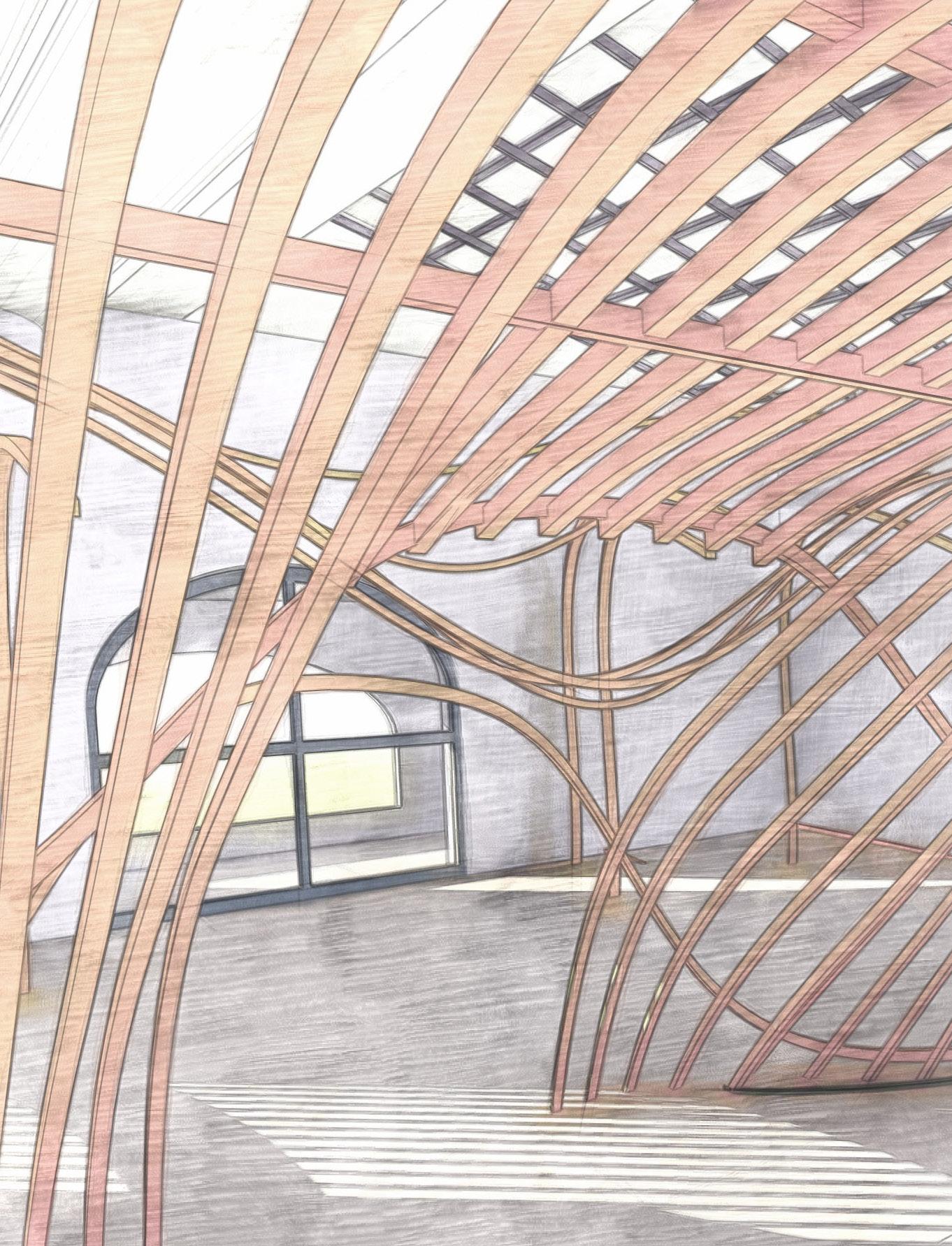
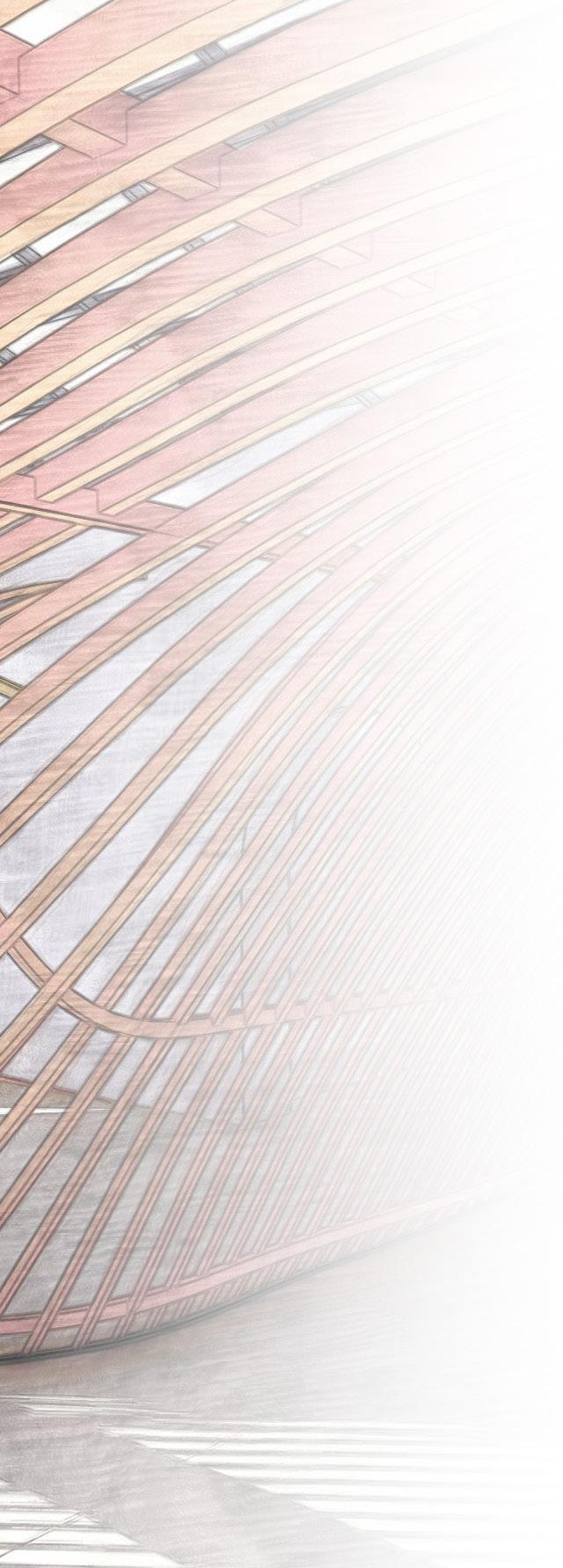
PARAMETRIC DESIGN
MOTION THROUGH PAUSES PARAMETRISING IN INTERIOR DESIGN
The design of a center for stop motion animation is a space focusing on human interaction through the world of stop motion cinema. The space has been generated through set of parameters derived from decoding natural sytem, site and program to create a flow through the space. By developing set of elements through material fabrication the space strives to generate a coherent spatial experience.
Decoding natural system
Euplectella aspergillum (venus flower basket)
Geometrical study of growth process
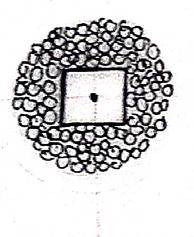
Deposition of silica particles around axial filament
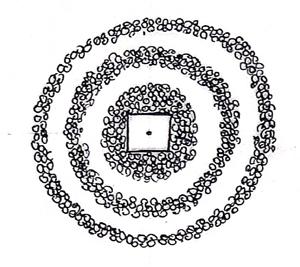
Alternate concentric organic & silica layers
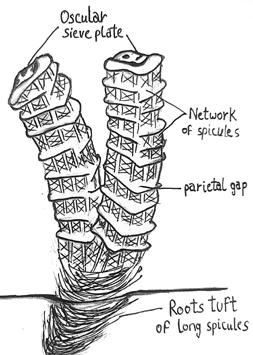
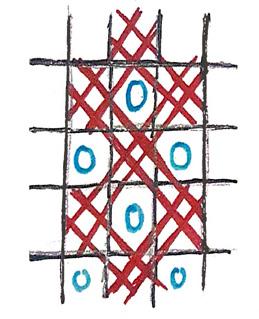
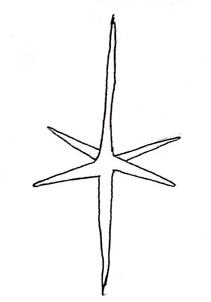
Formation of triaxone spicule
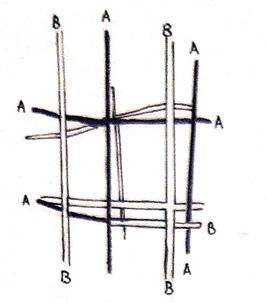
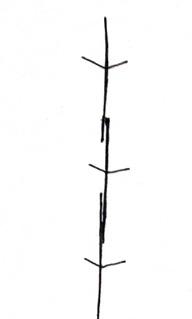
Bundling of spicules
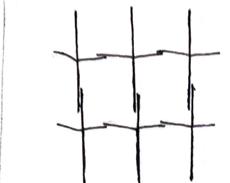
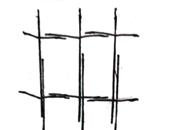
Change in degree of overlap of lattice
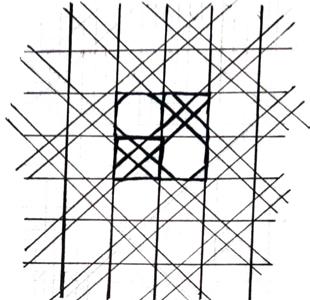
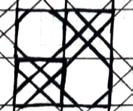
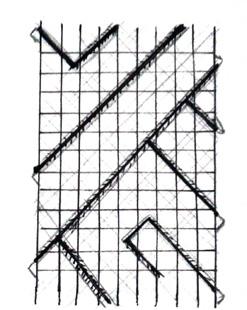
Formation of diagonal struts at 45 degrees creating open and closed lattice
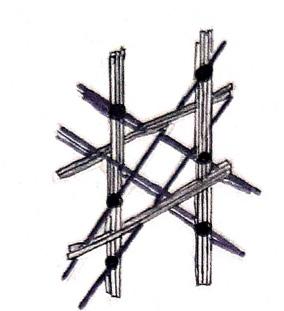
Overlap of lattice creating woven joinery
Physical model explorations
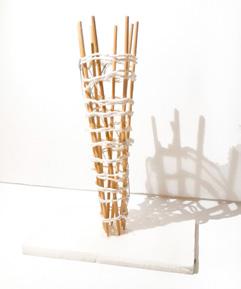
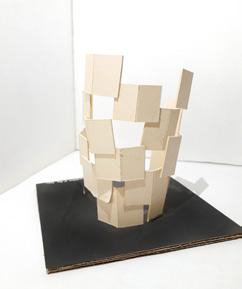
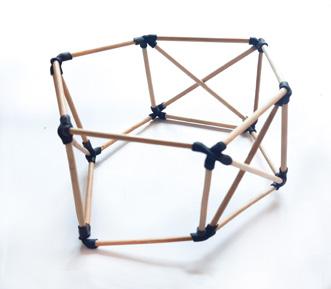
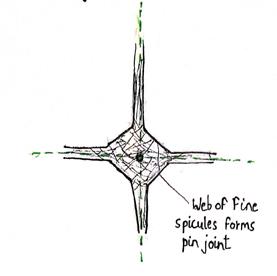
Cluster of struts creating nodes
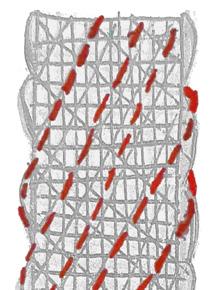
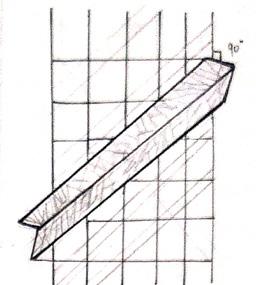
Formation of external ridge at 90 degrees to the square lattice Abstracting
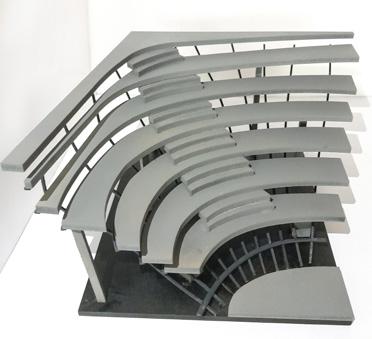
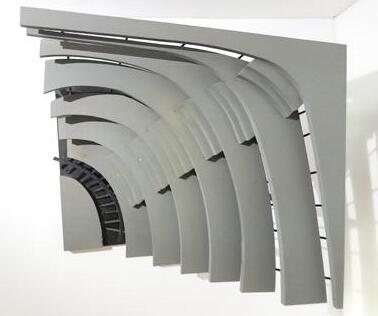
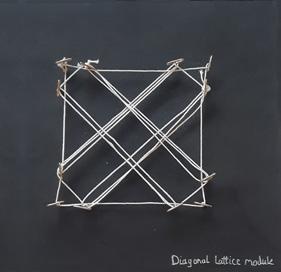
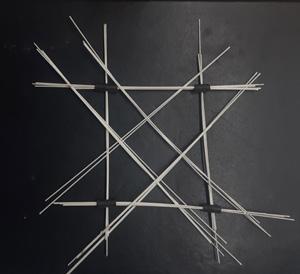
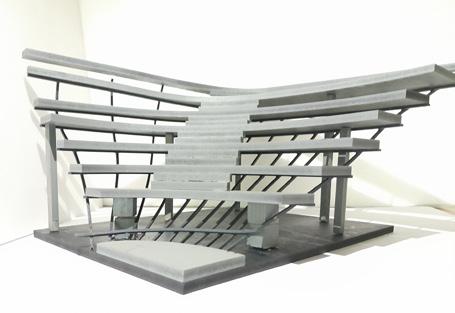
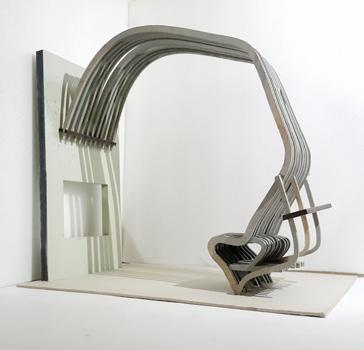
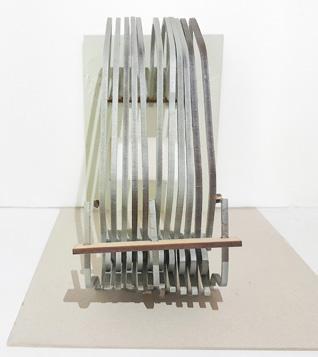
Module of braced lattice
Defining Parameters
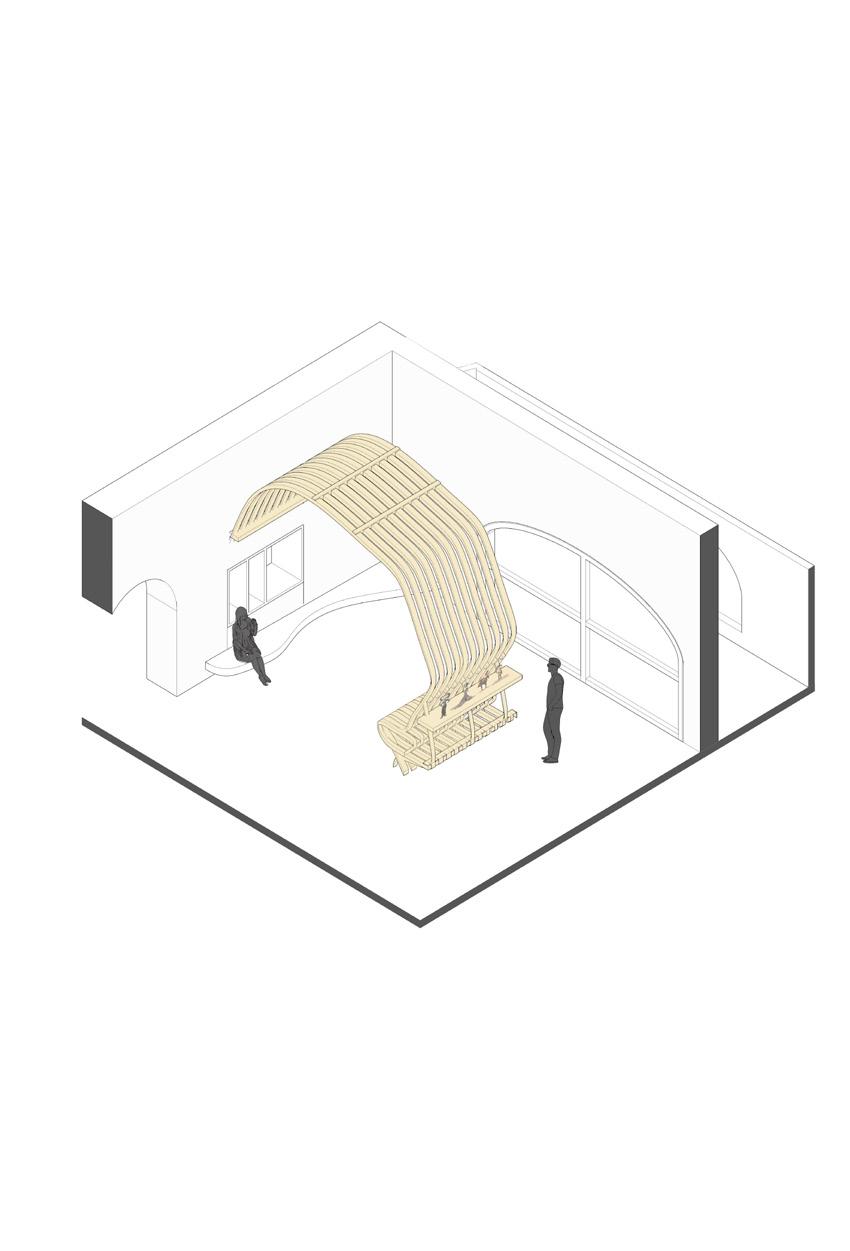

Developing kit of elements responding to functional activities in the space along with creation of guiding flow of circulation through the space.
Stop motion workshop workdesk with storage shelf
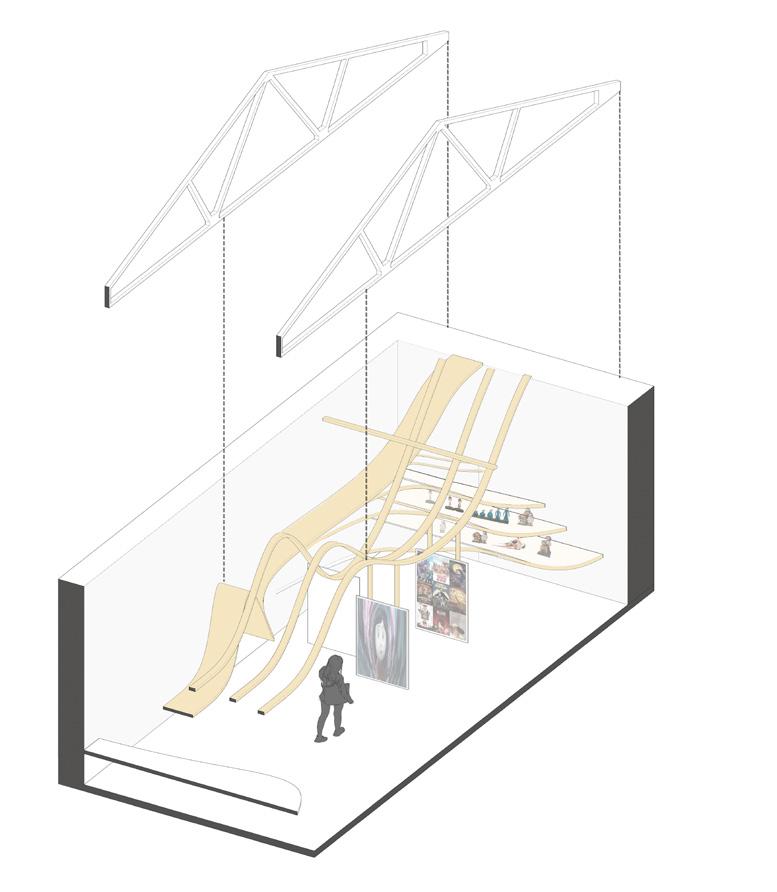

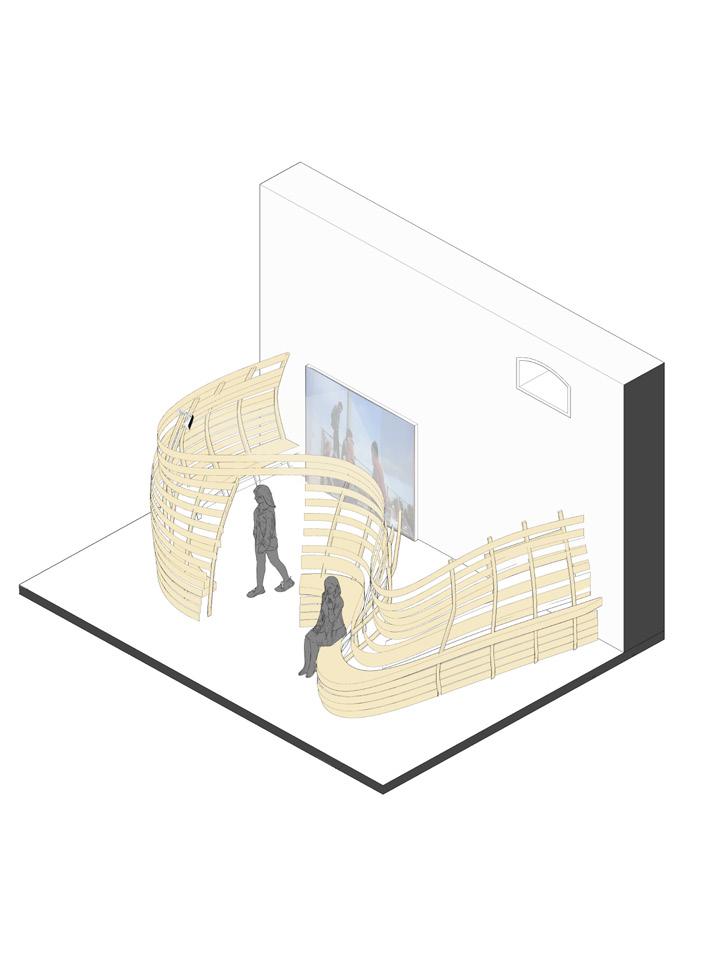
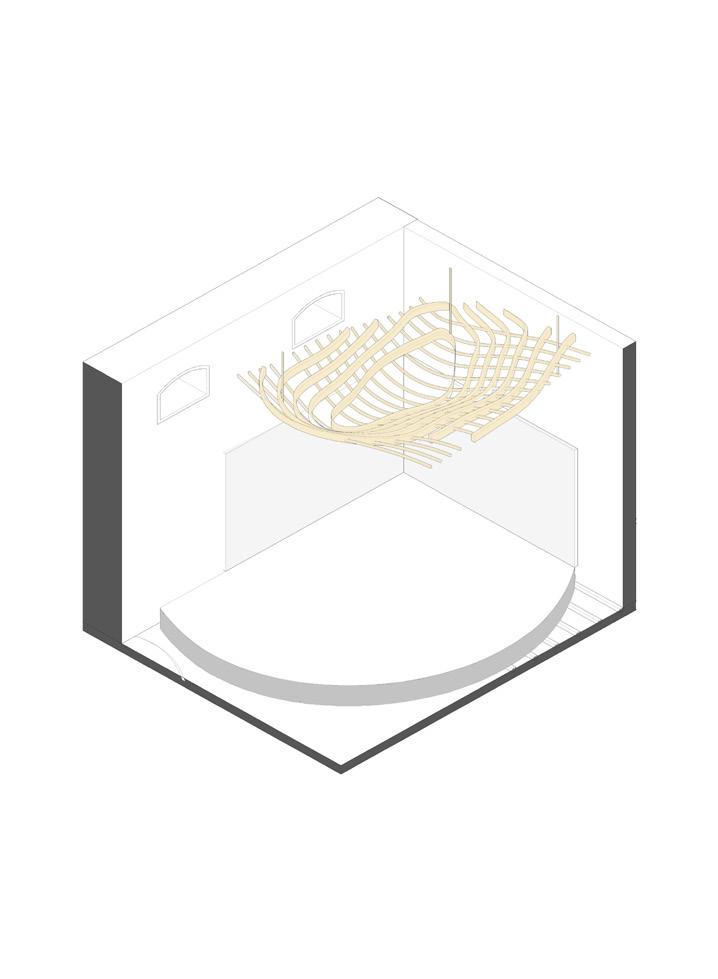
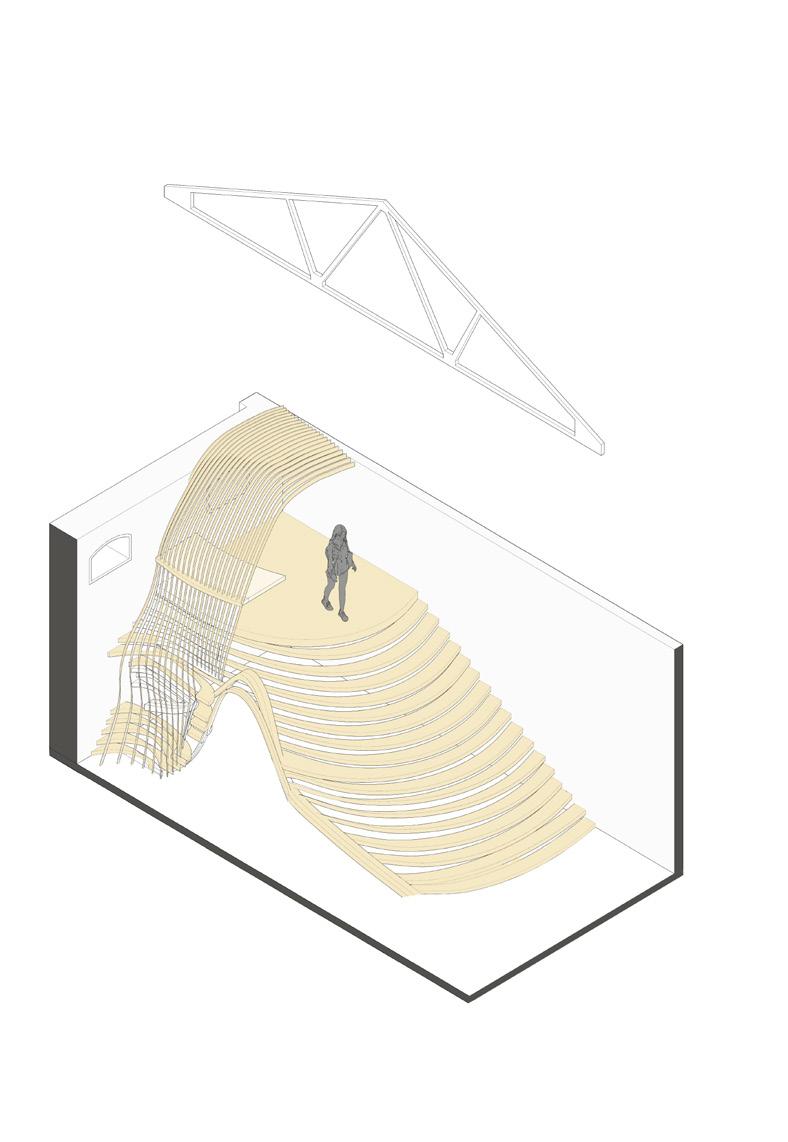

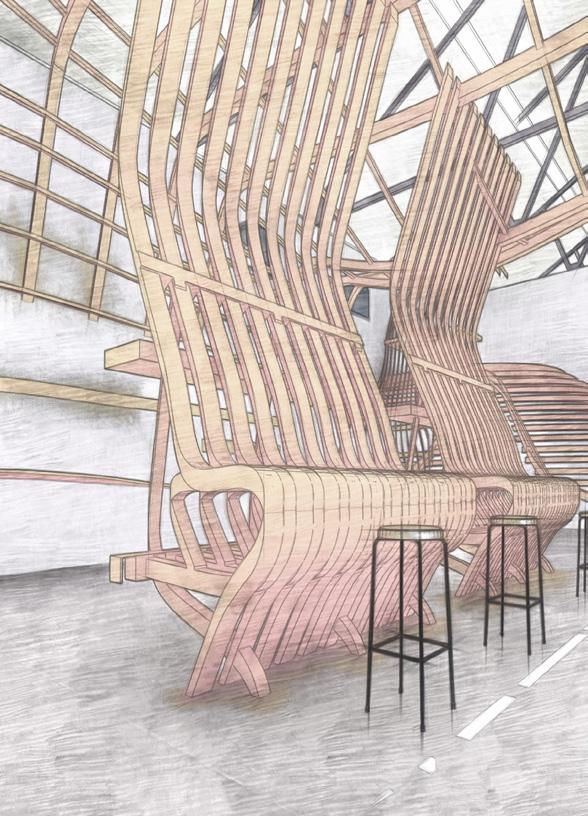
Elemental language following in furniture at center with circulation at periphery
Exhibition display
Ceiling element
Timber wood 1200mm wide seating
40x40mm square ms
box section grid for support
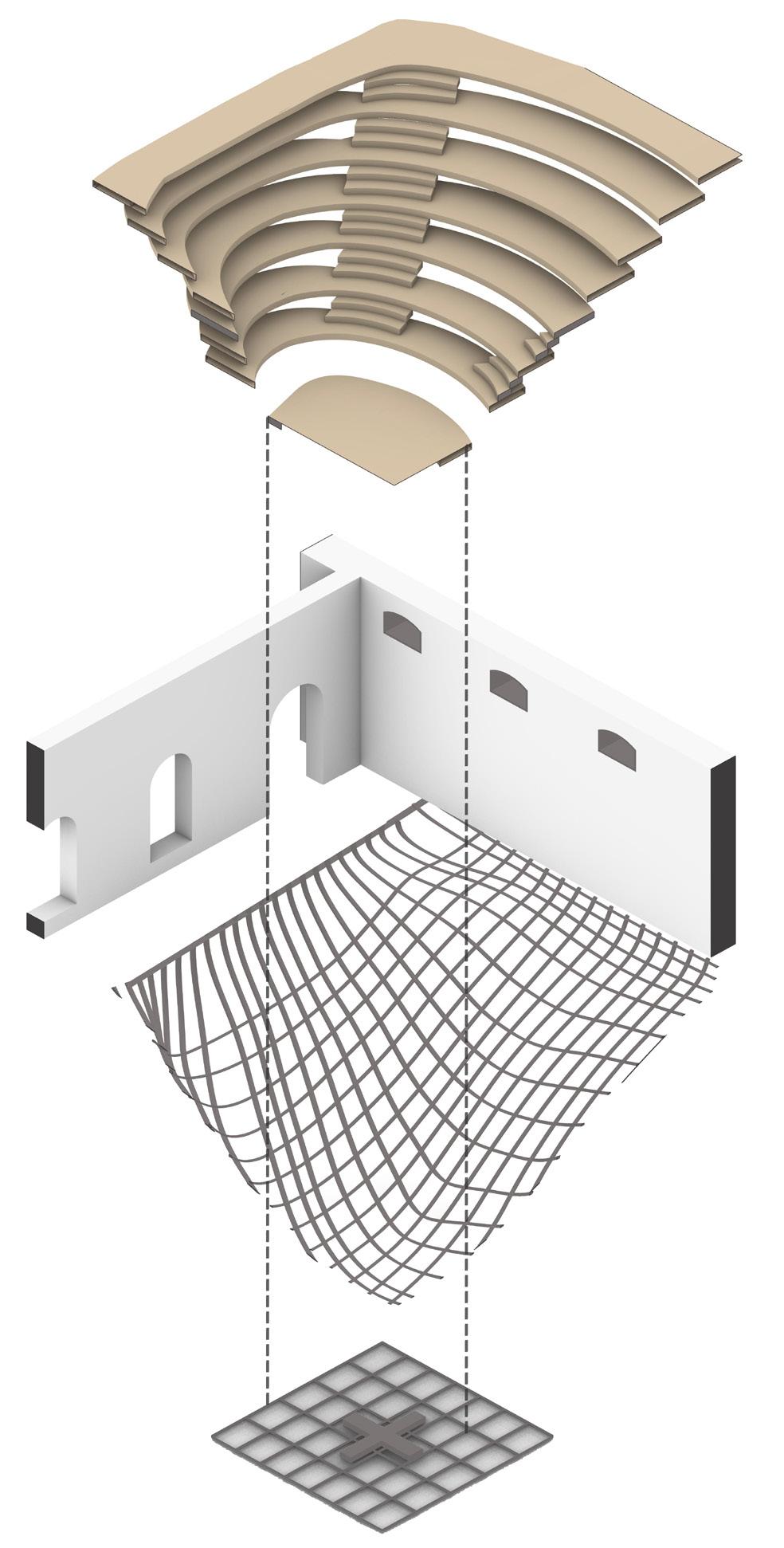
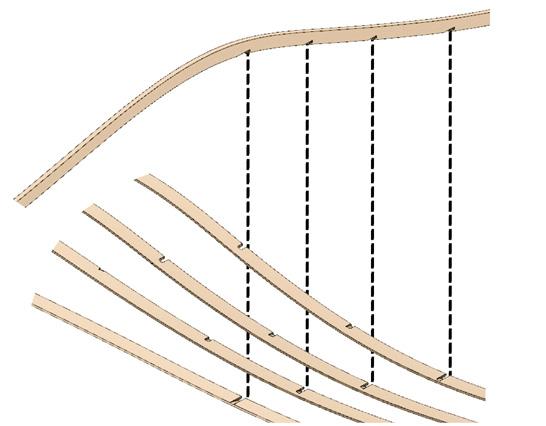
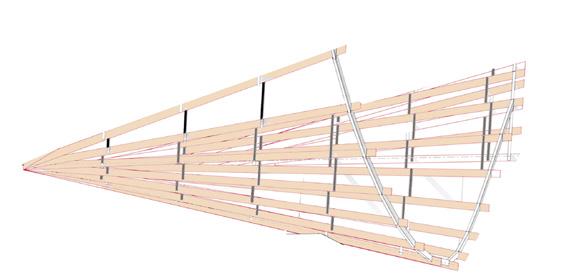
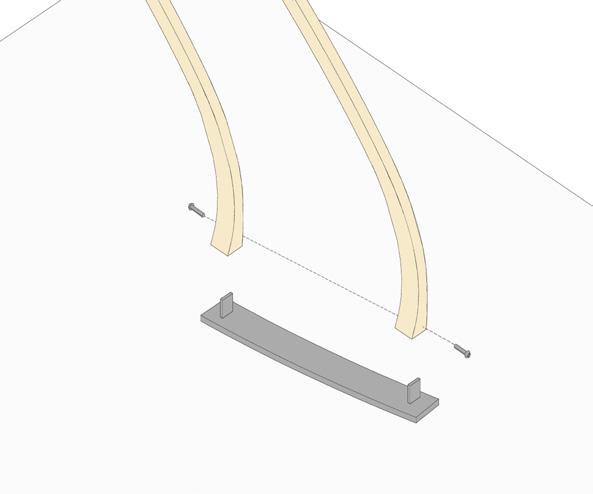
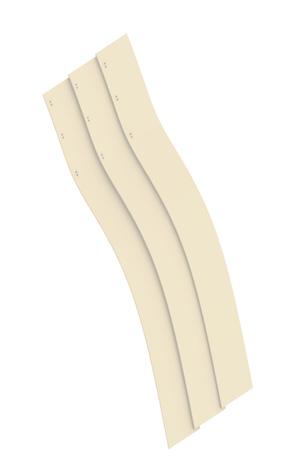

Timber wood strip joinery
Ceiling junction of timber wood with ms strip suspension
Floor junction of timber strip to ms plate
Planar weave junction for enclosure

Model making space Workshop space
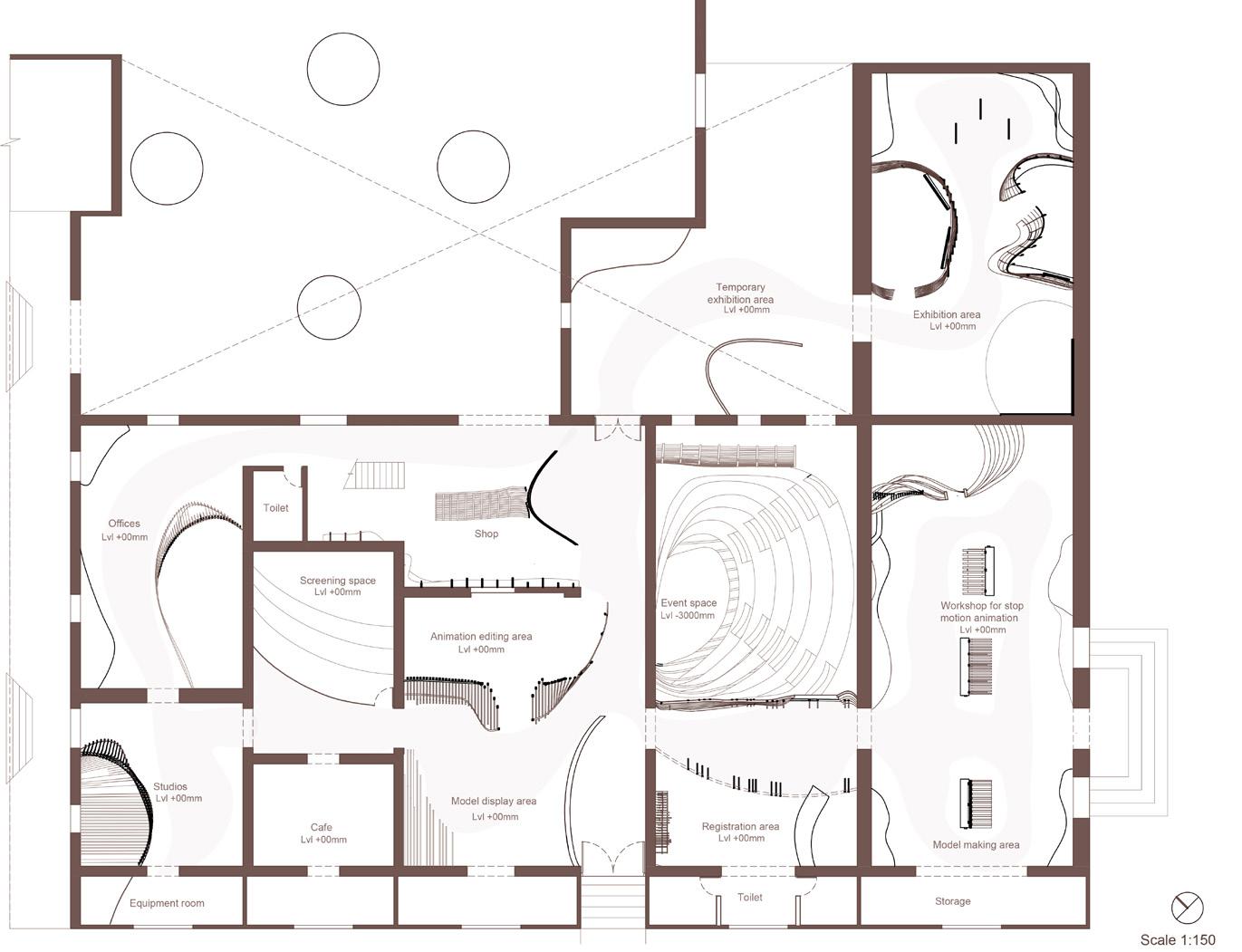
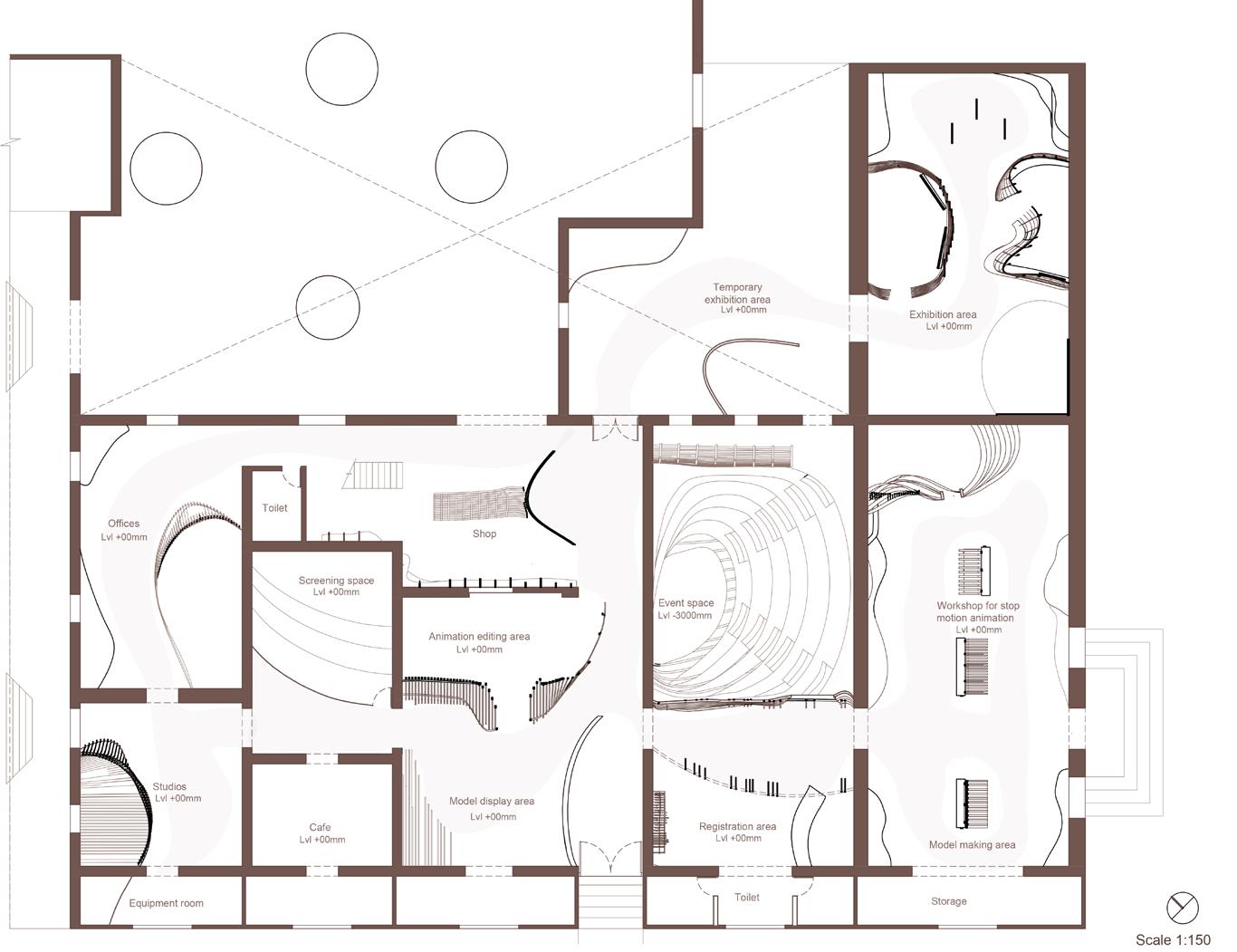
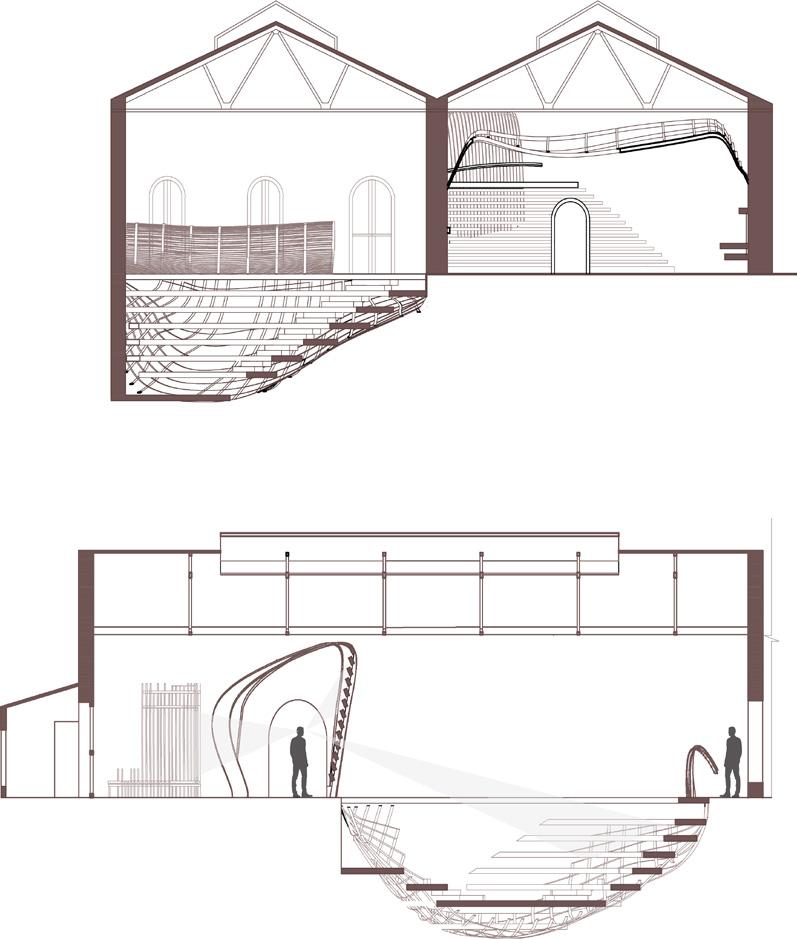
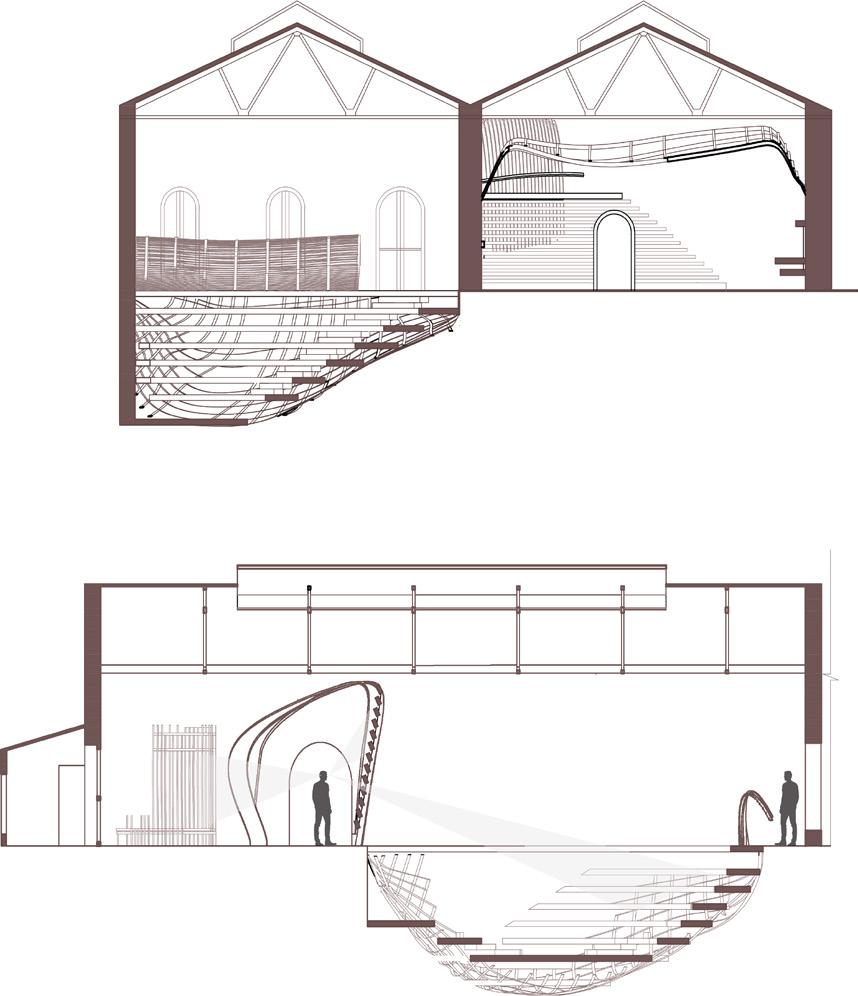
Section A Plan at
Part section B
B
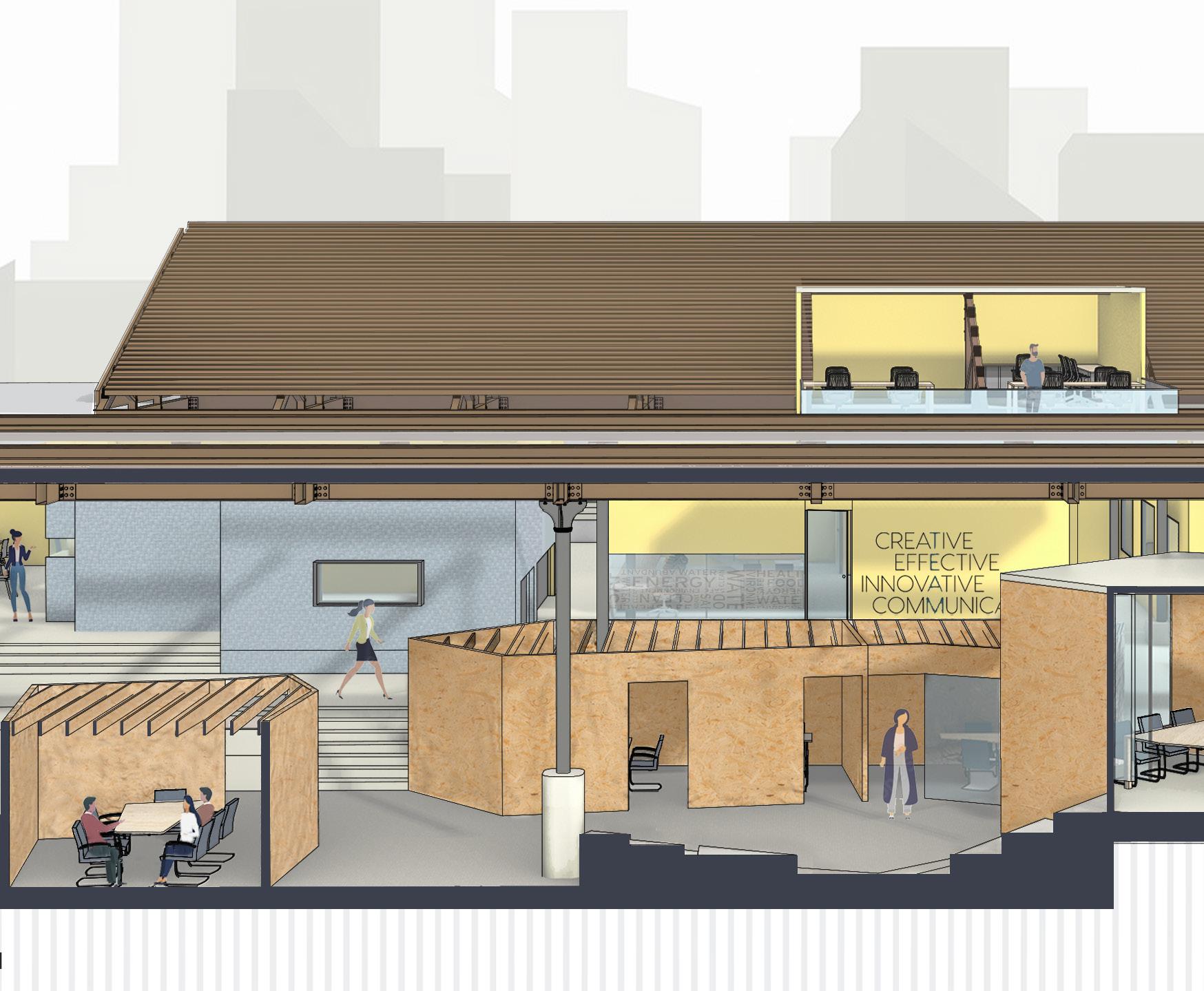
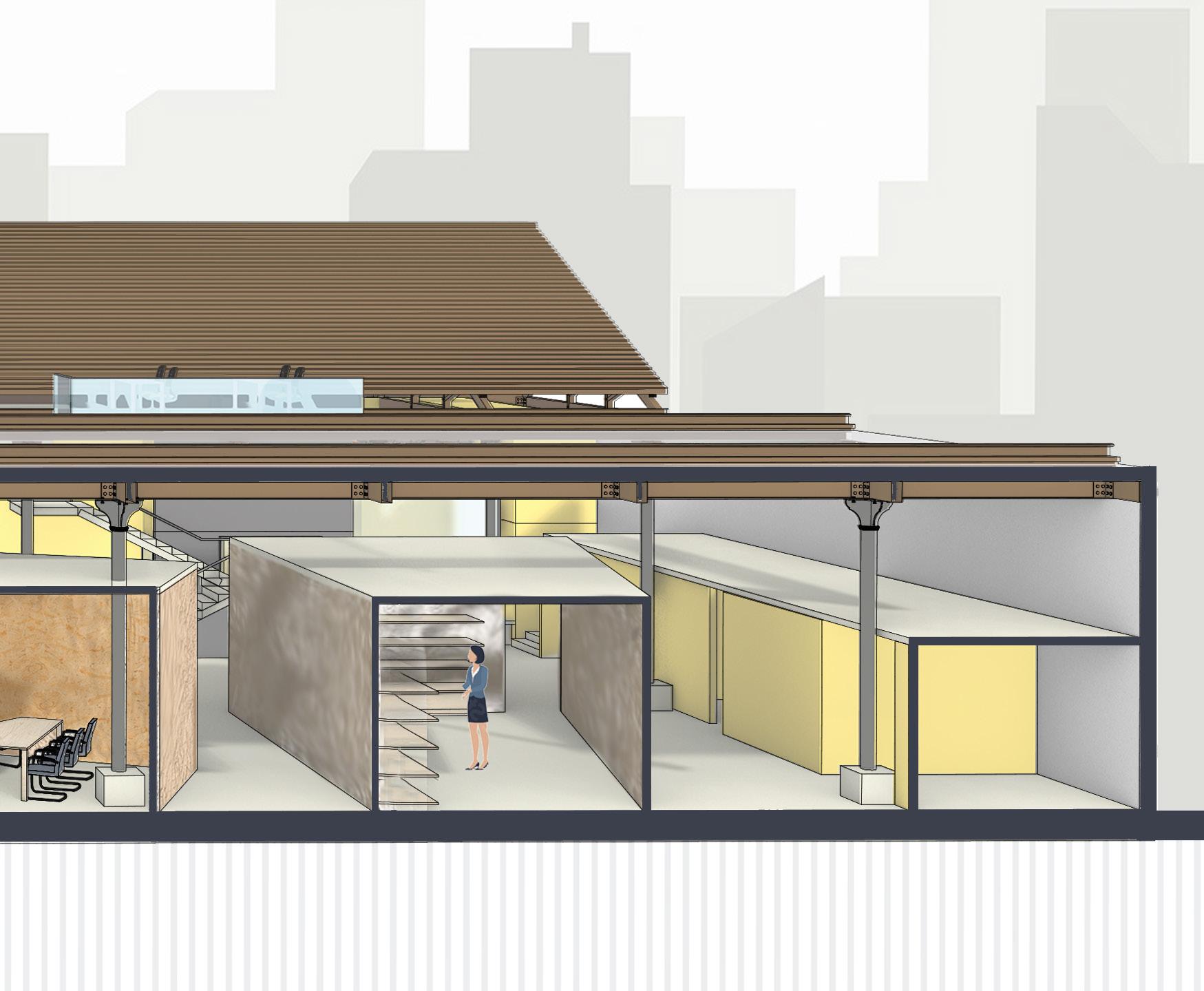
ADAPTIVE REUSE WONDERVERSITY
DEVIENT ORDERS OF THE NEW WORKSPACES
A coworking space where edtech companies and content creators come together to create creative educational content for kids ages 4-8, using audio-visuals as a medium. The concept is based on breaking the general norms of education and developing the creative skills of the young generation. The idea of unbound boxes is taken further in the design of the workspaces while the collaboration area is kept as an open space with diagonals used for partitions and furniture.
Ideagrams
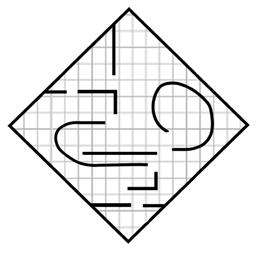
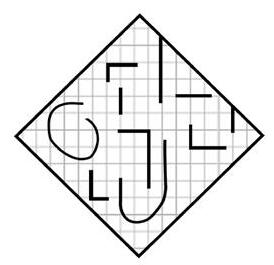
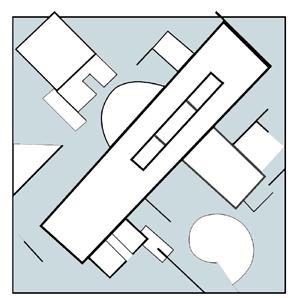
Site analysis
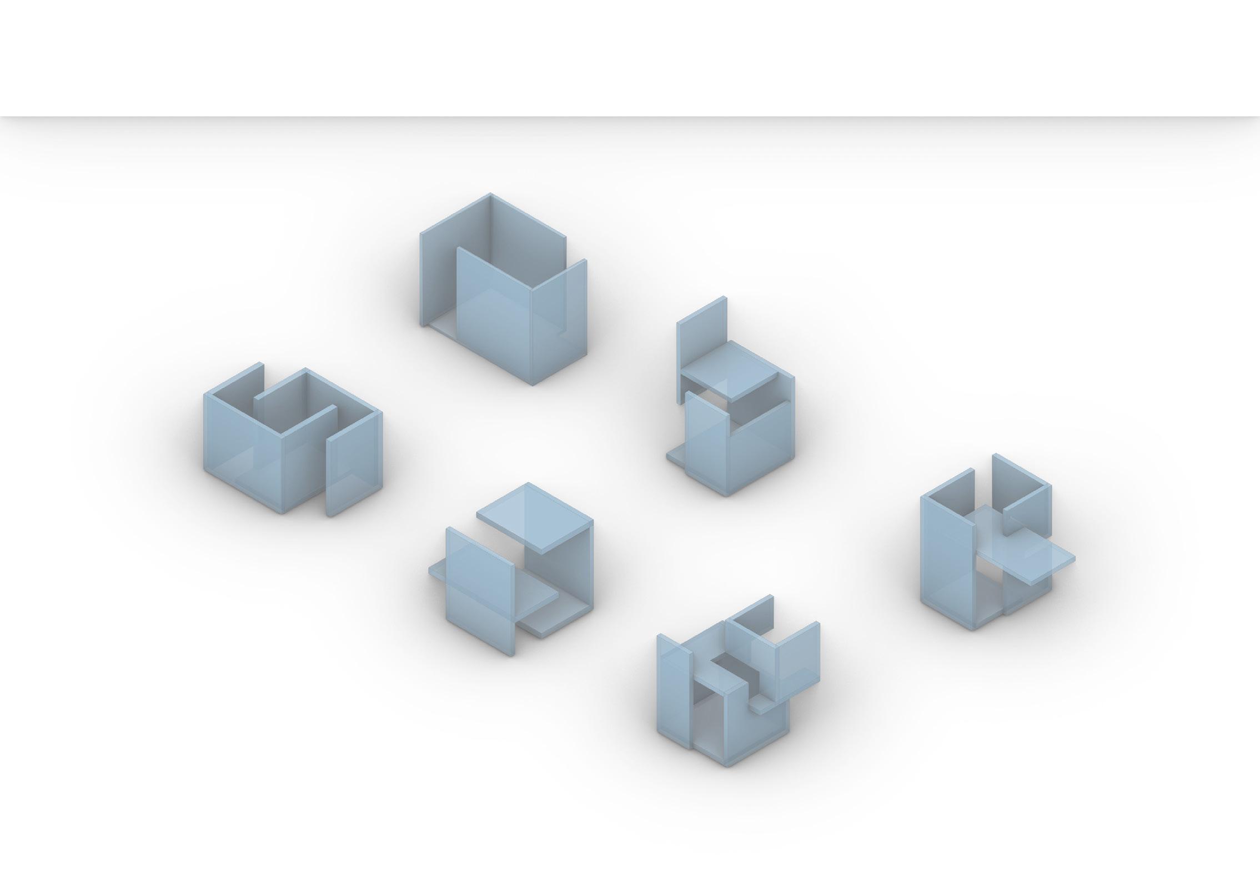
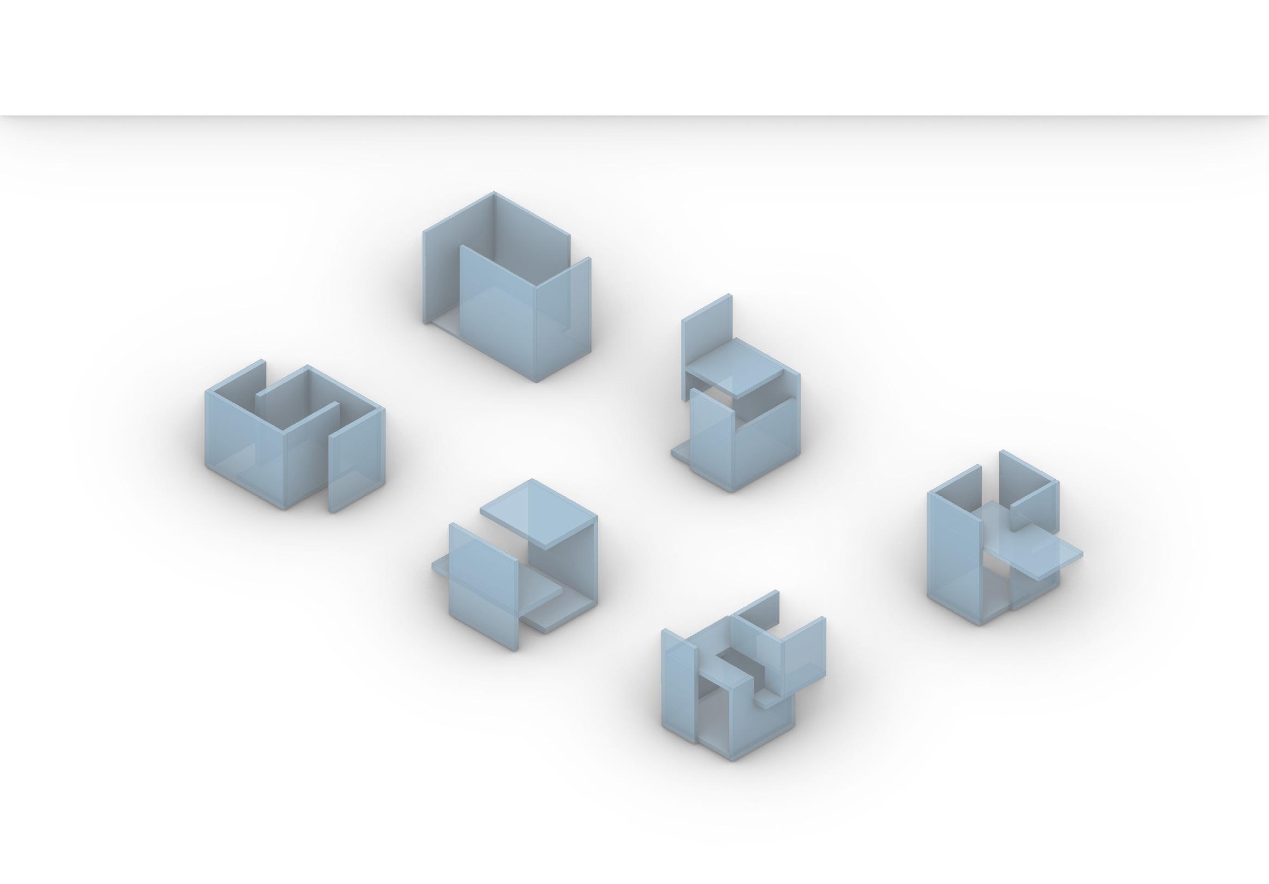

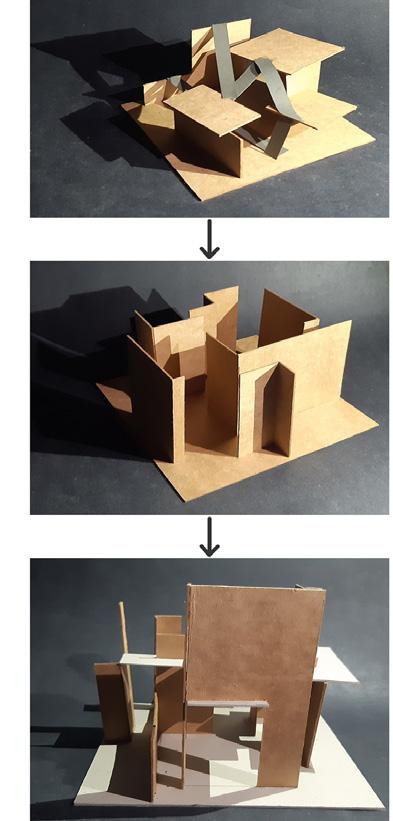
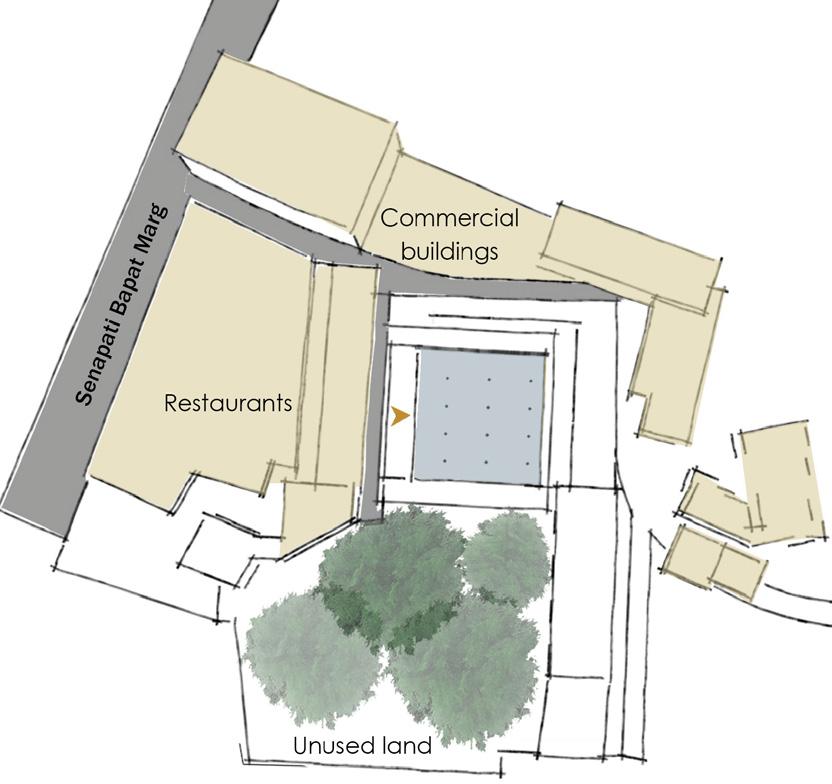
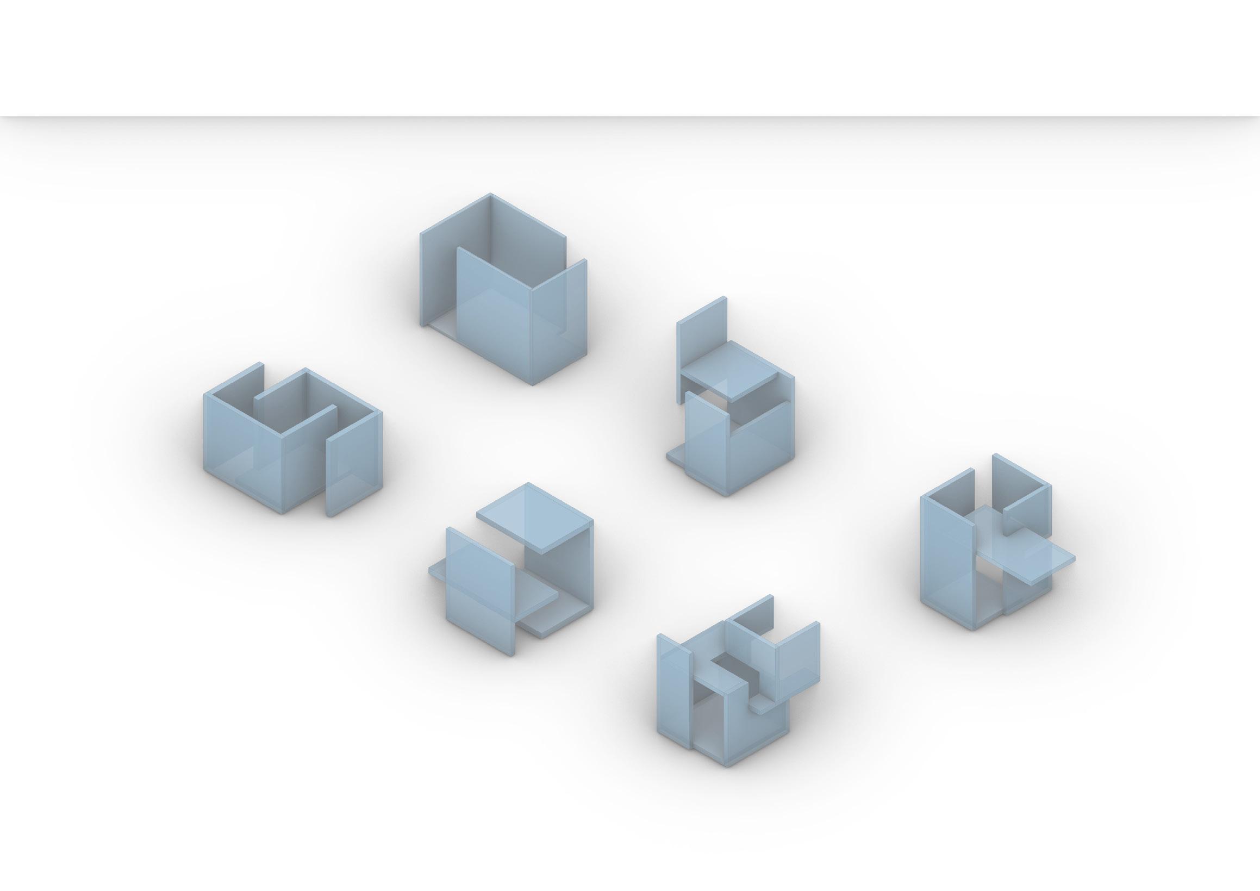
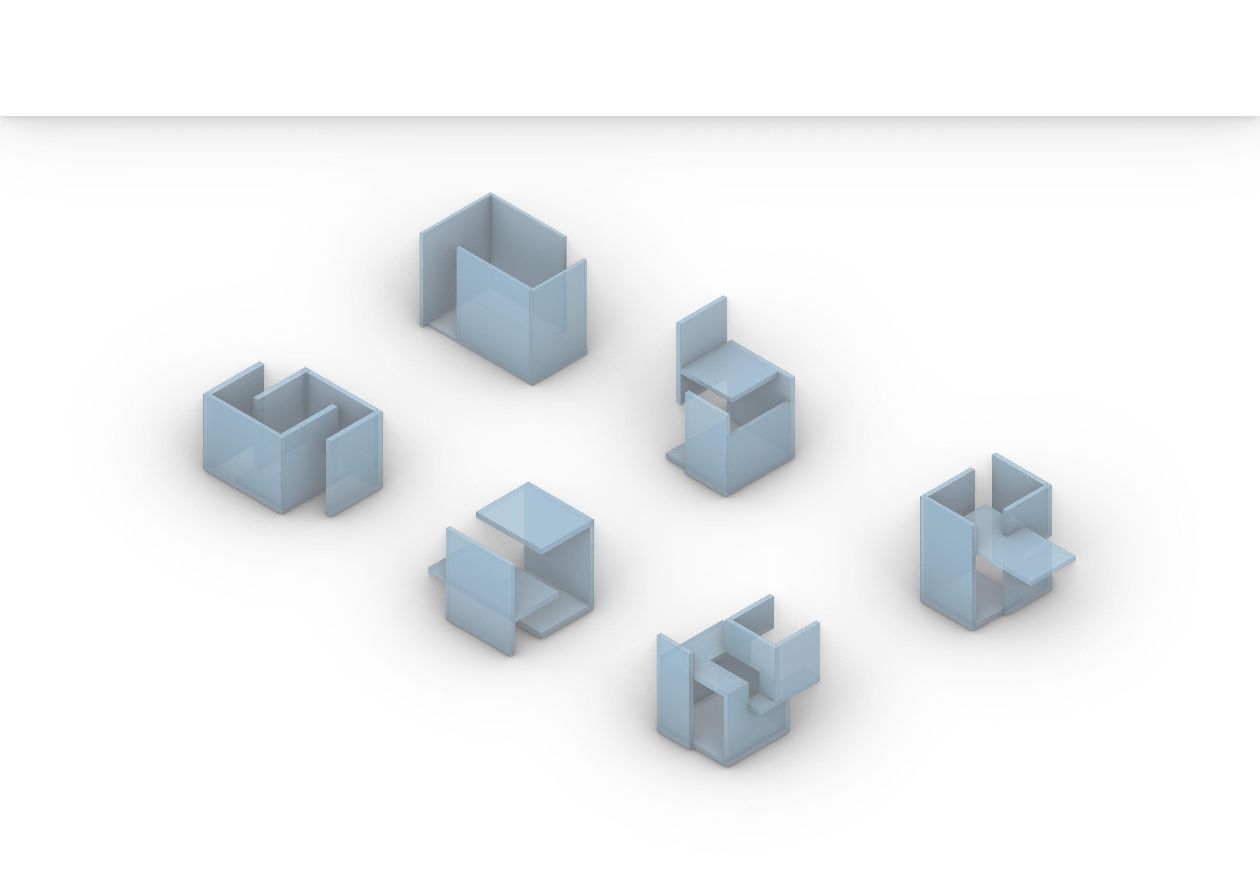
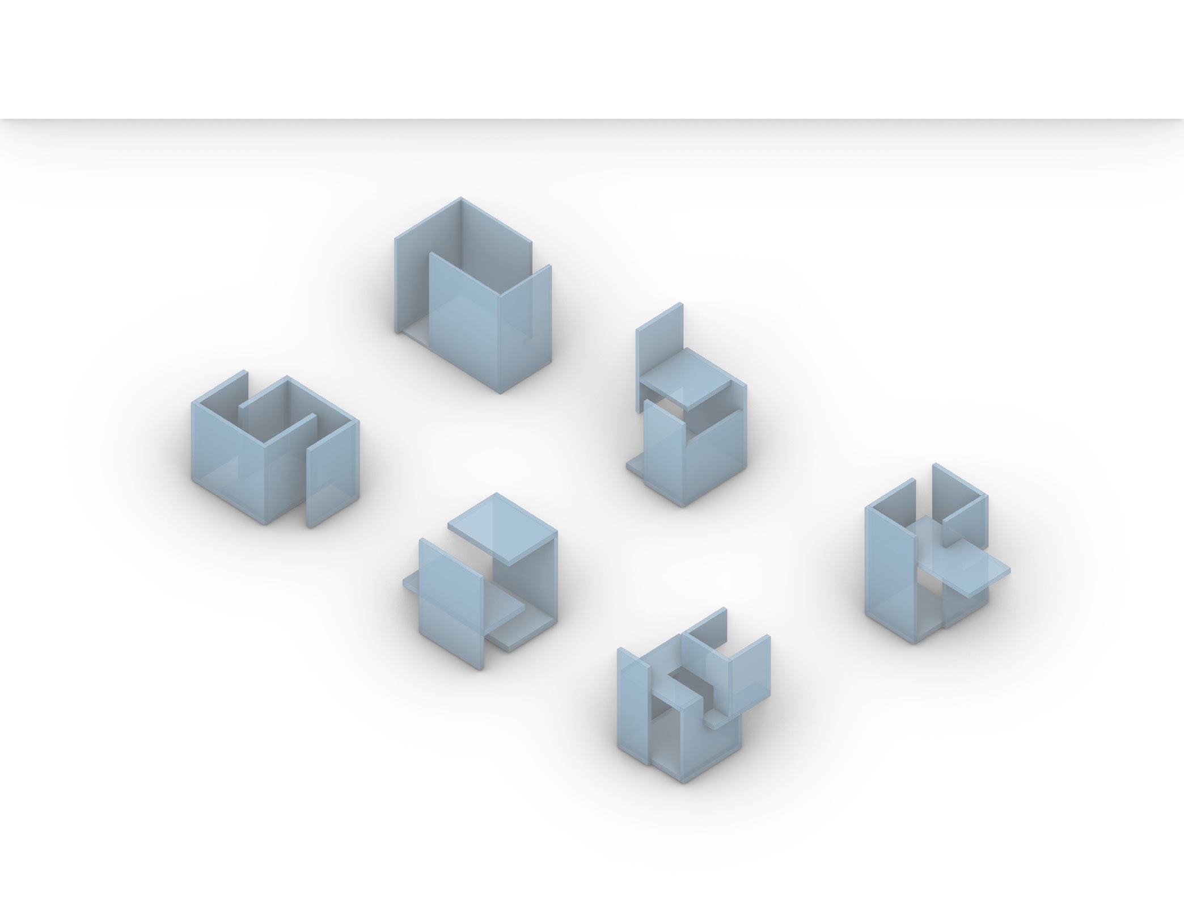

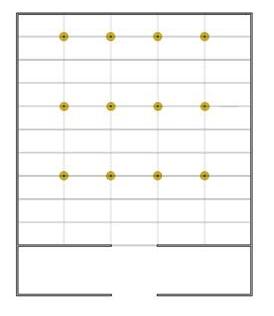

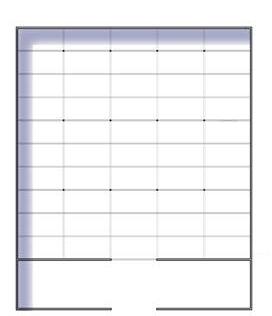
North light through the truss
Mathurdas mill compound, Lower Parel, Mumbai
Broken truss allowing to explore volumes
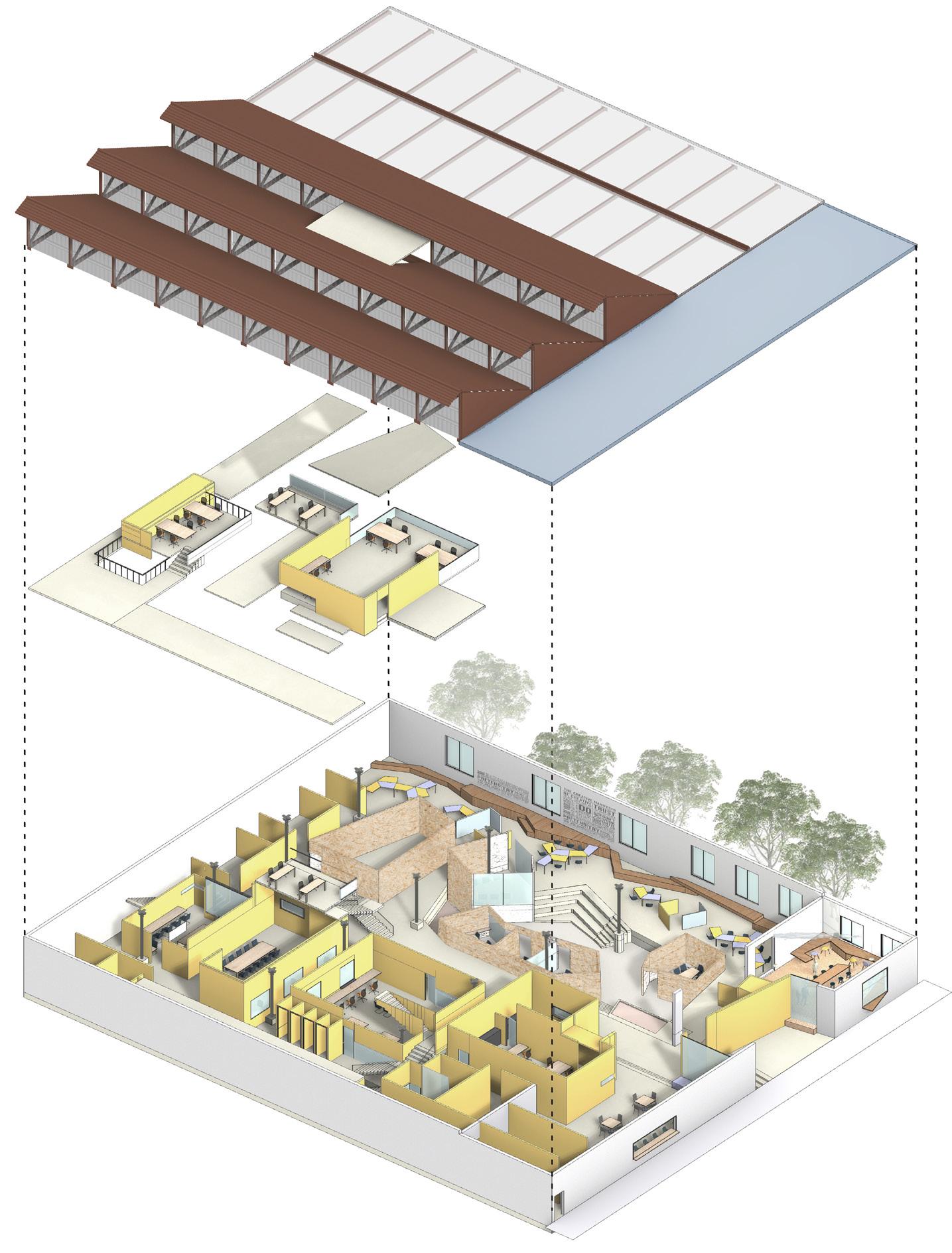
Workspace for content creator Workspace for writer and researcher’s team
Hotdesking area
Sunken meeting area
Private workspace area
Cafeteria
Workspace module for writer and researcher’s team
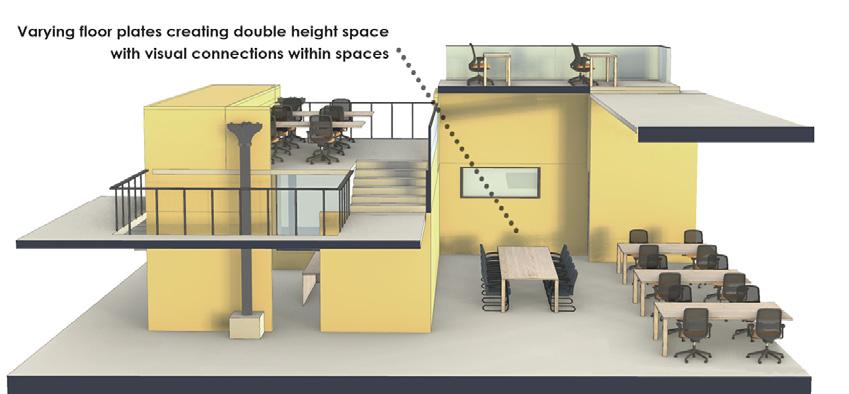
Workspace module for content creator’s team
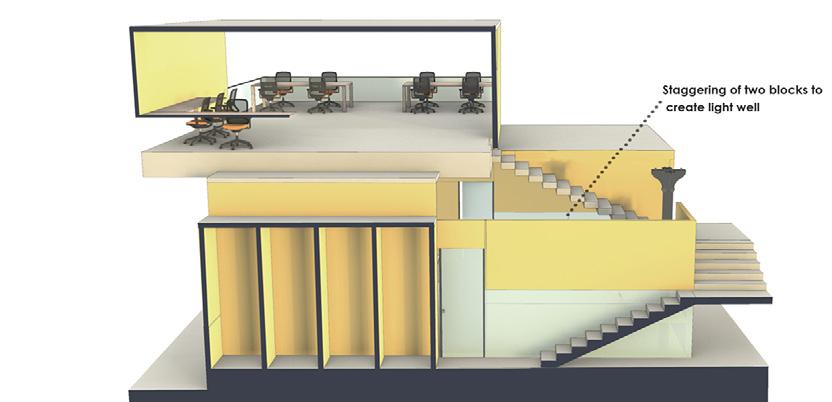
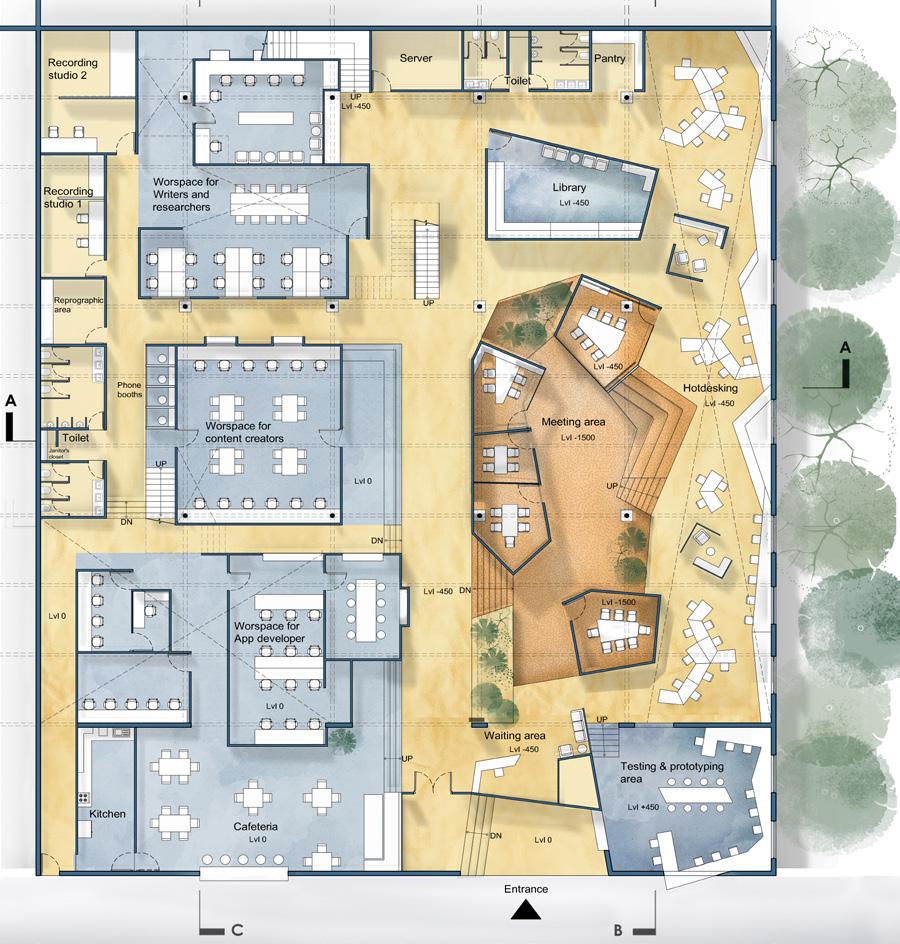
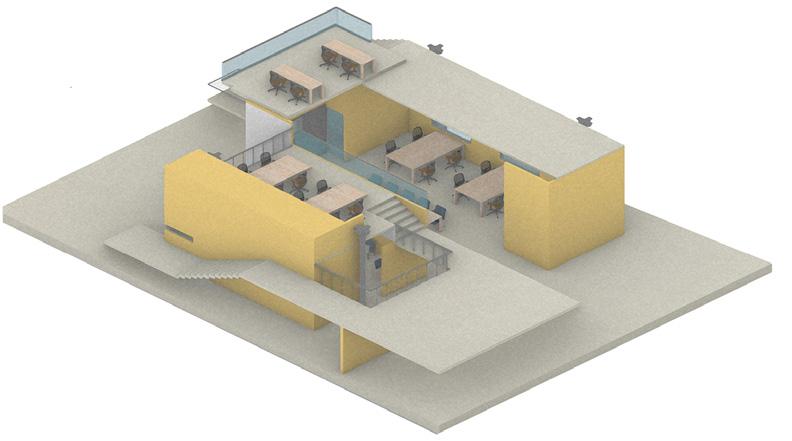
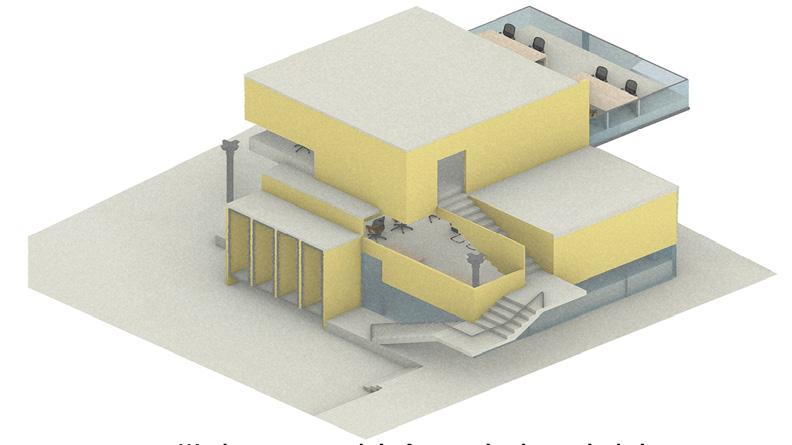
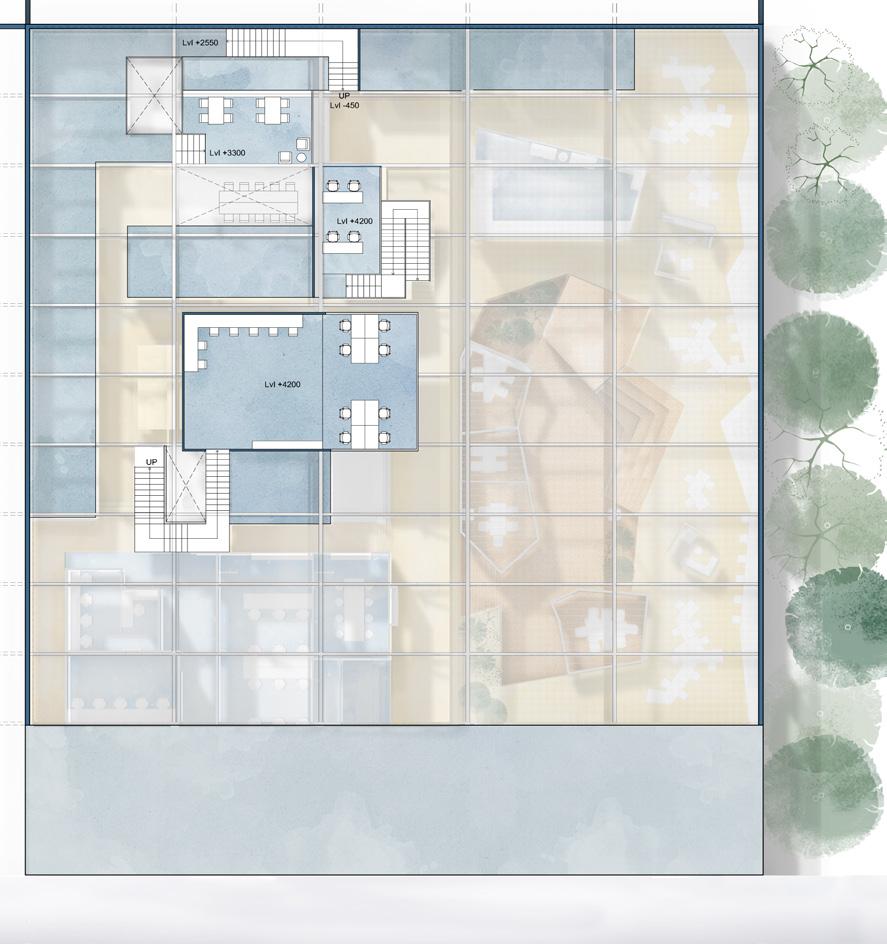
Plan at 1200 mm level
Plan at 4300 mm level
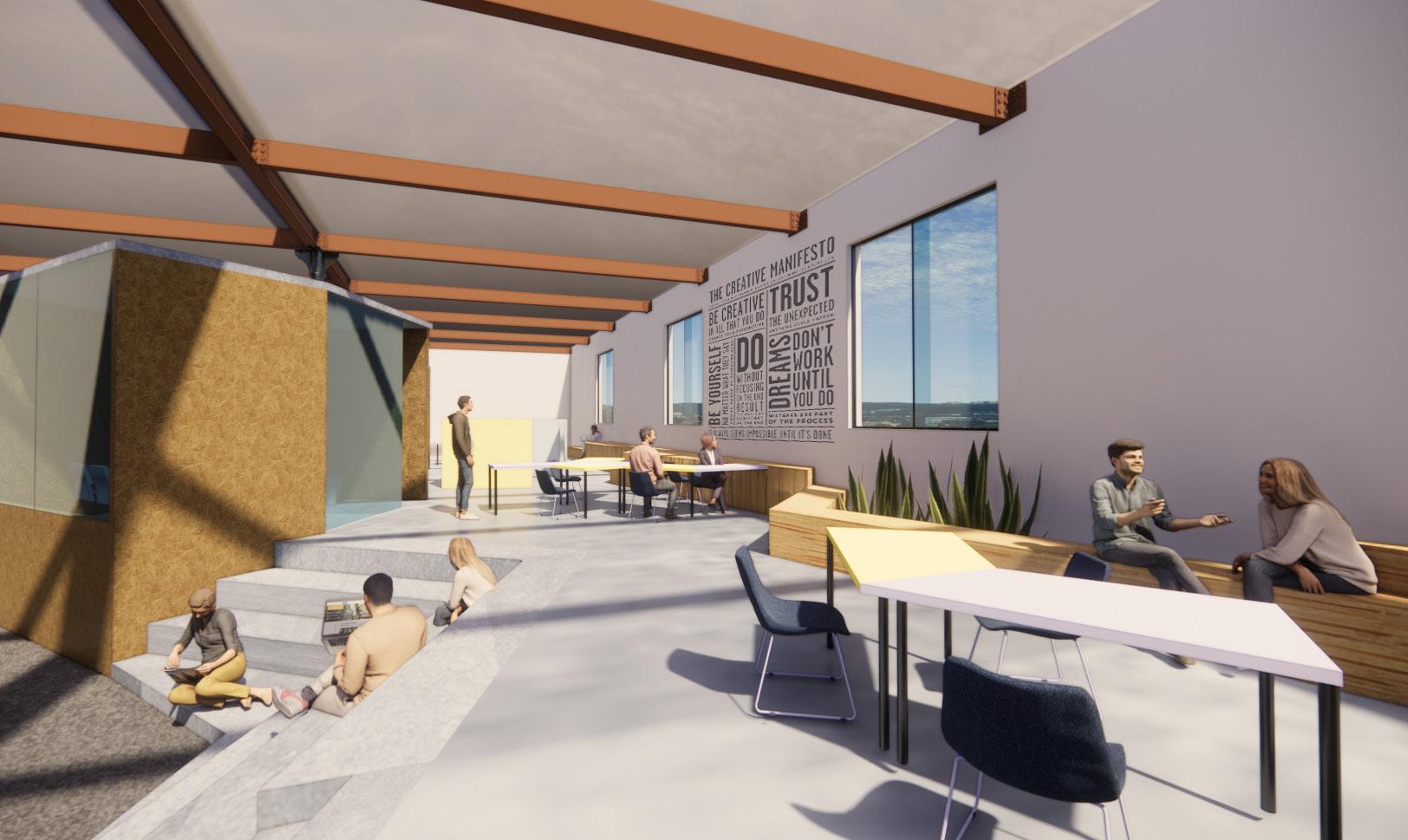
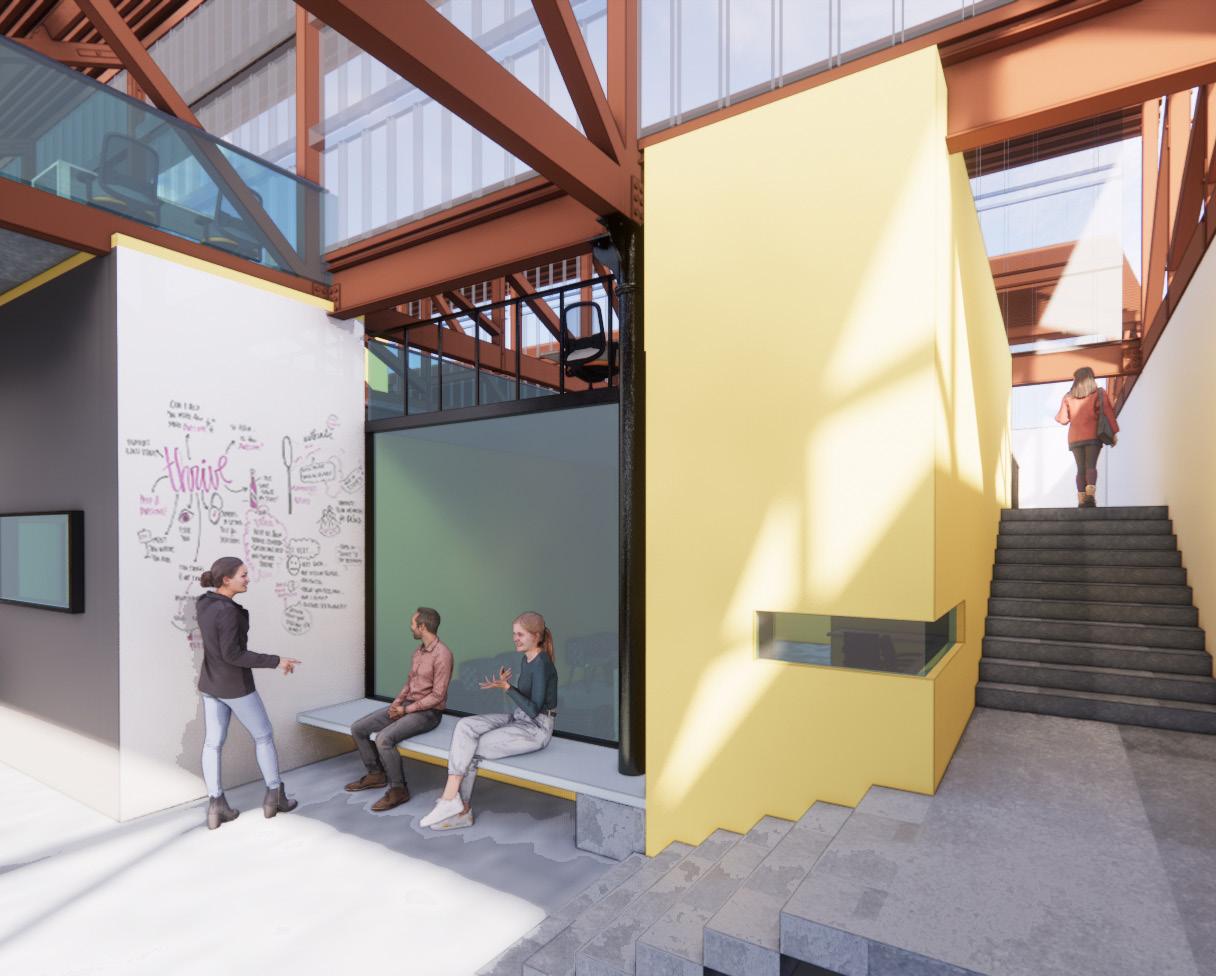
Sectional Perspective
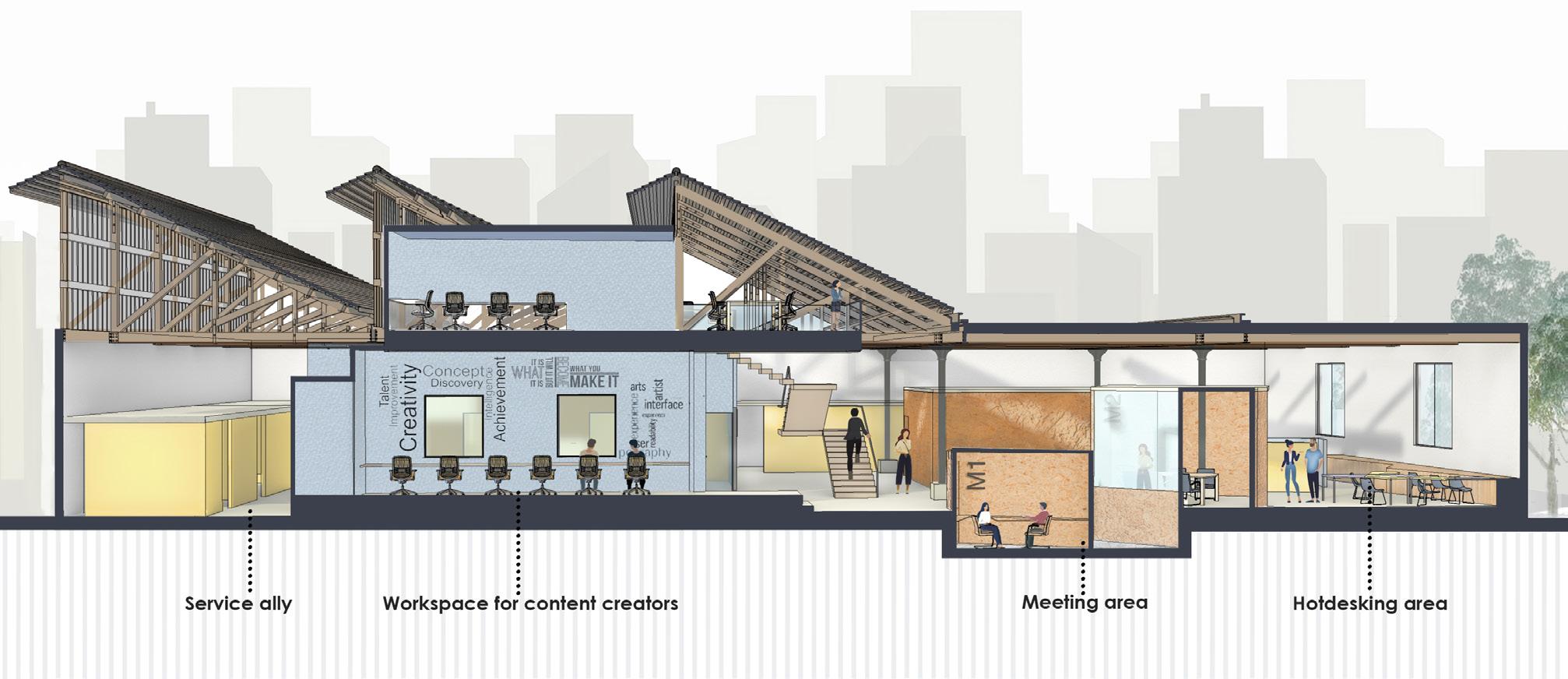
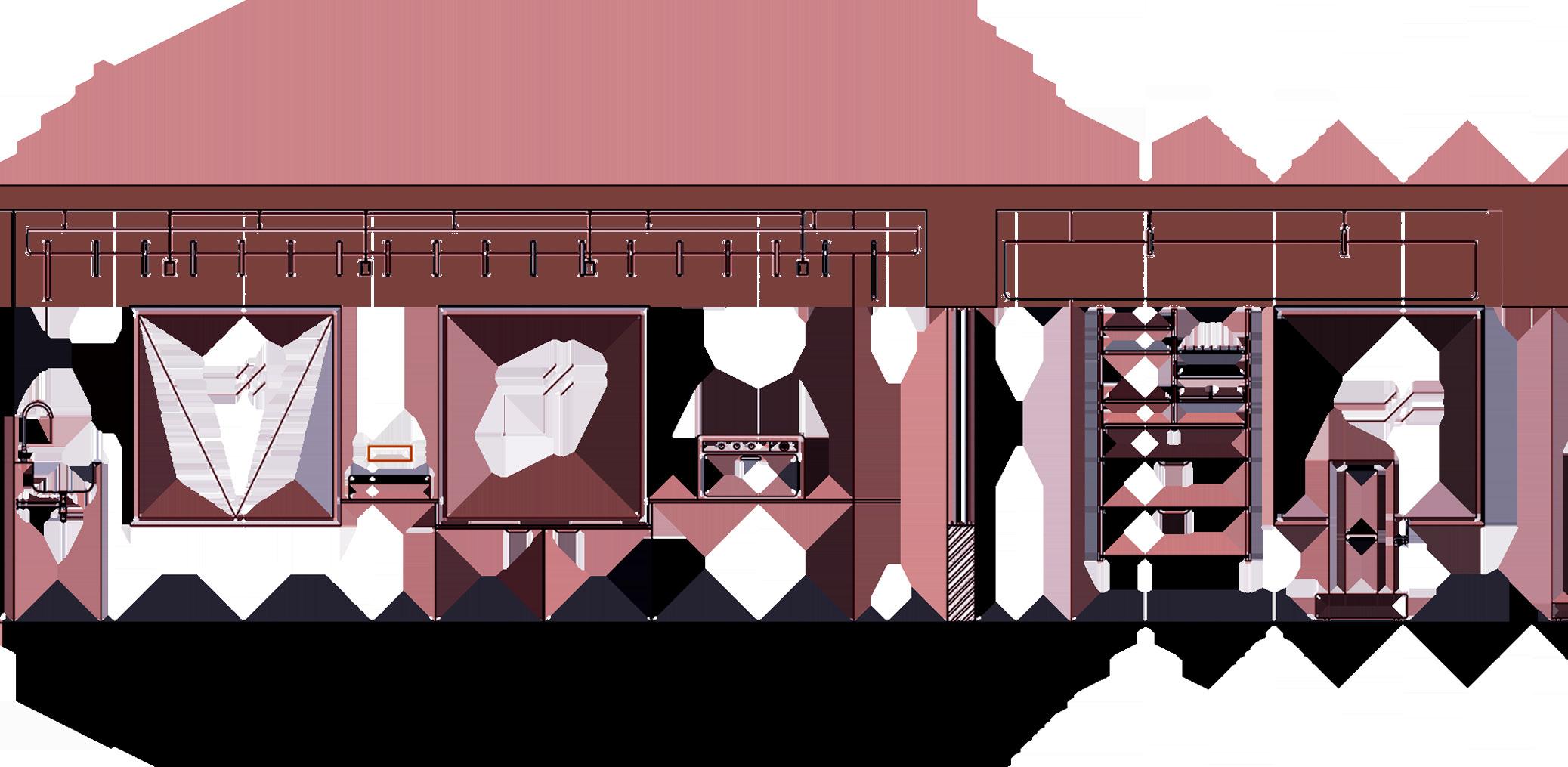
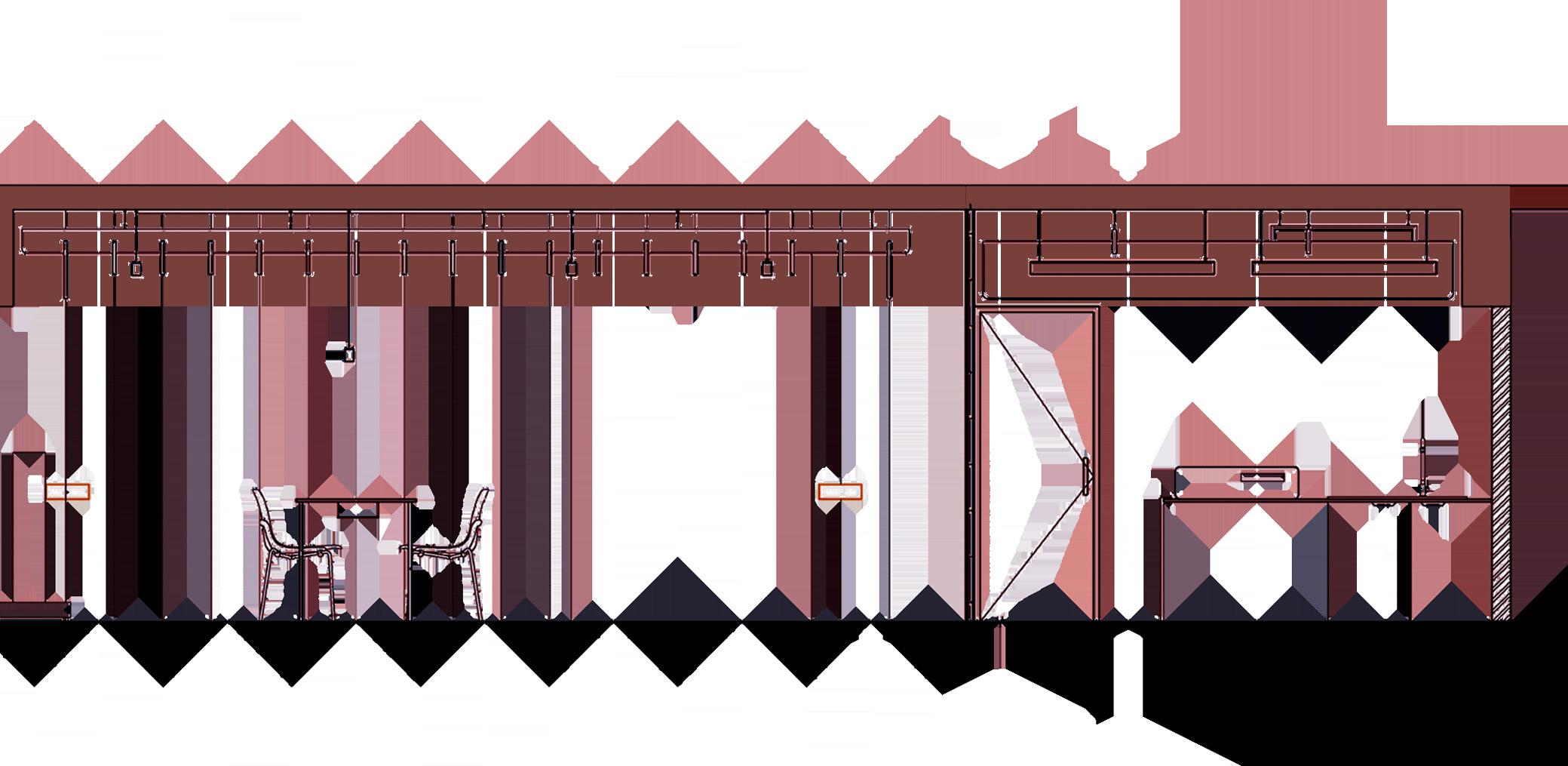
WORKING DRAWING
SATTVA : A RECYCLING CO.
EXPLORATION OF DESIGN: MATERIAL IN FOCUS
Sattva is a startup company that aims to achieve a zero-waste construction industry by exploring the potential of various types of plastic waste and recycling it to create bricks, tiles, and other small-scale products. The core idea of the firm is to design products utilizing waste material that can replace the conventional materials used in construction. The characteristics of the products manufactured by the firm that is, the composite nature and modularity are incorporated into the design.
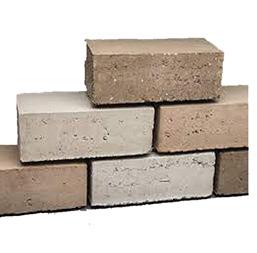
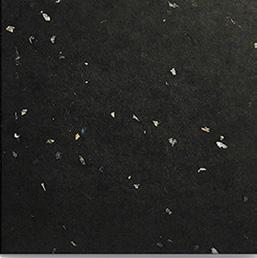
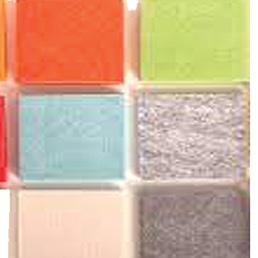
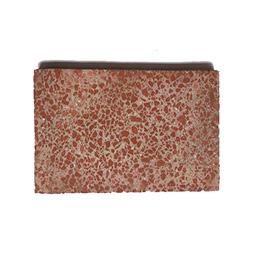
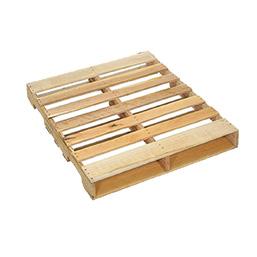
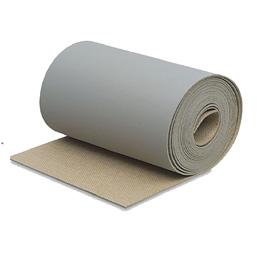
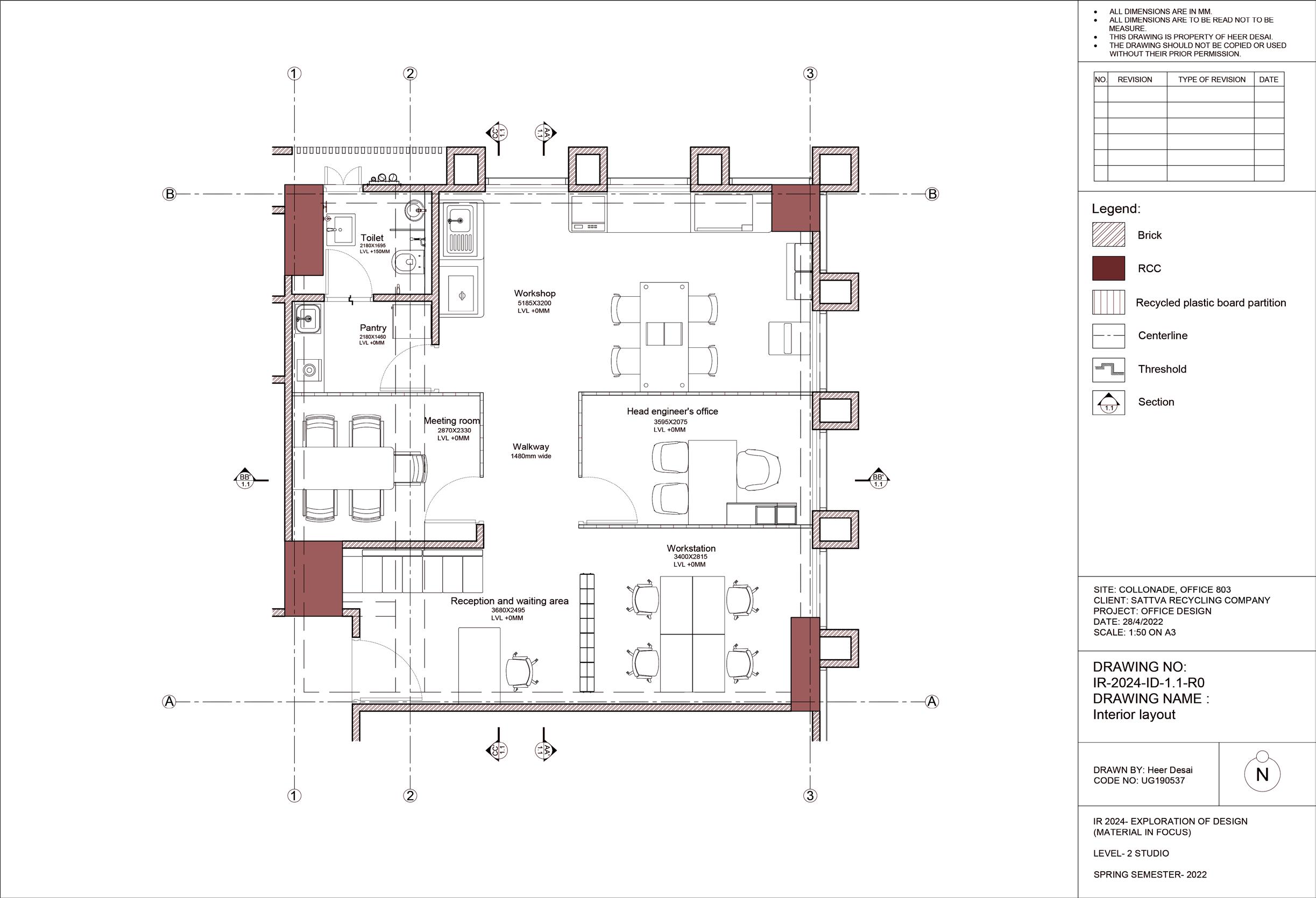





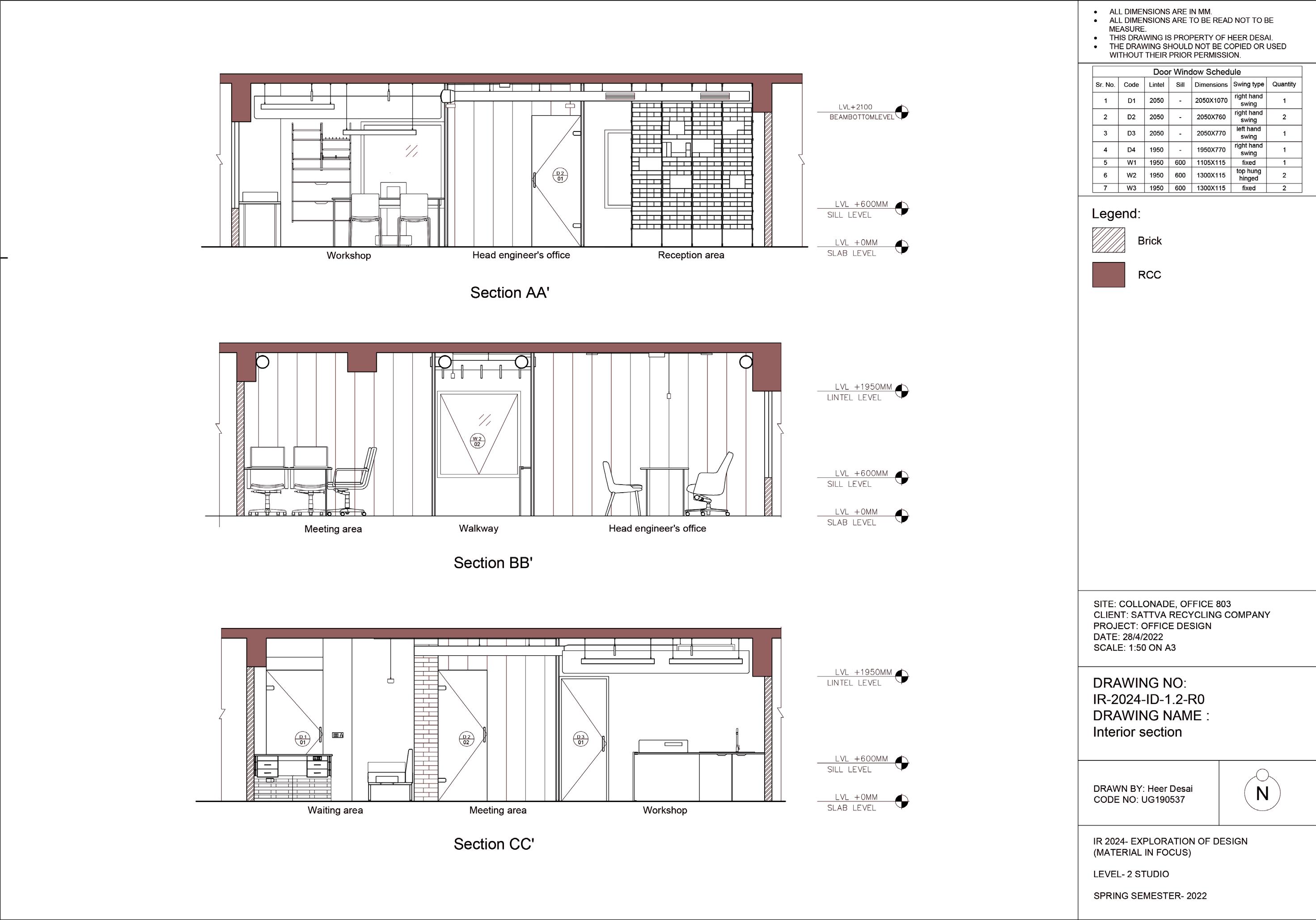
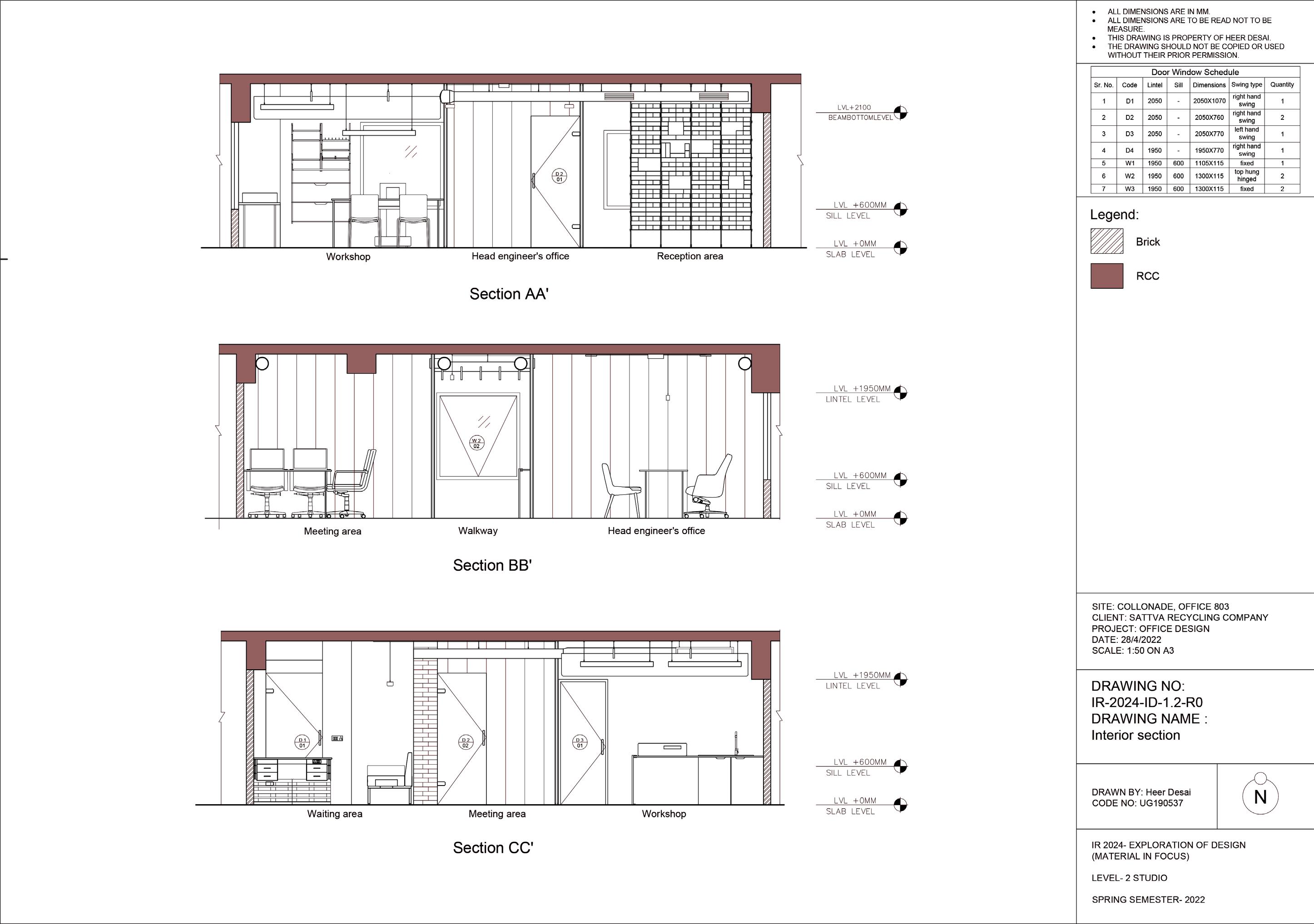
Recycled plastic brick
Recycled plastic board Reused wood pallet
Recycled plastic acoustic panel
Tile made from recycled tile & brick composite
Linoleum sheet
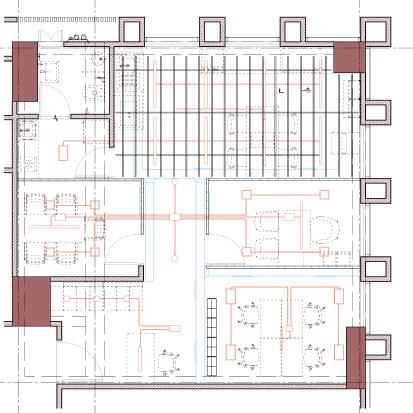

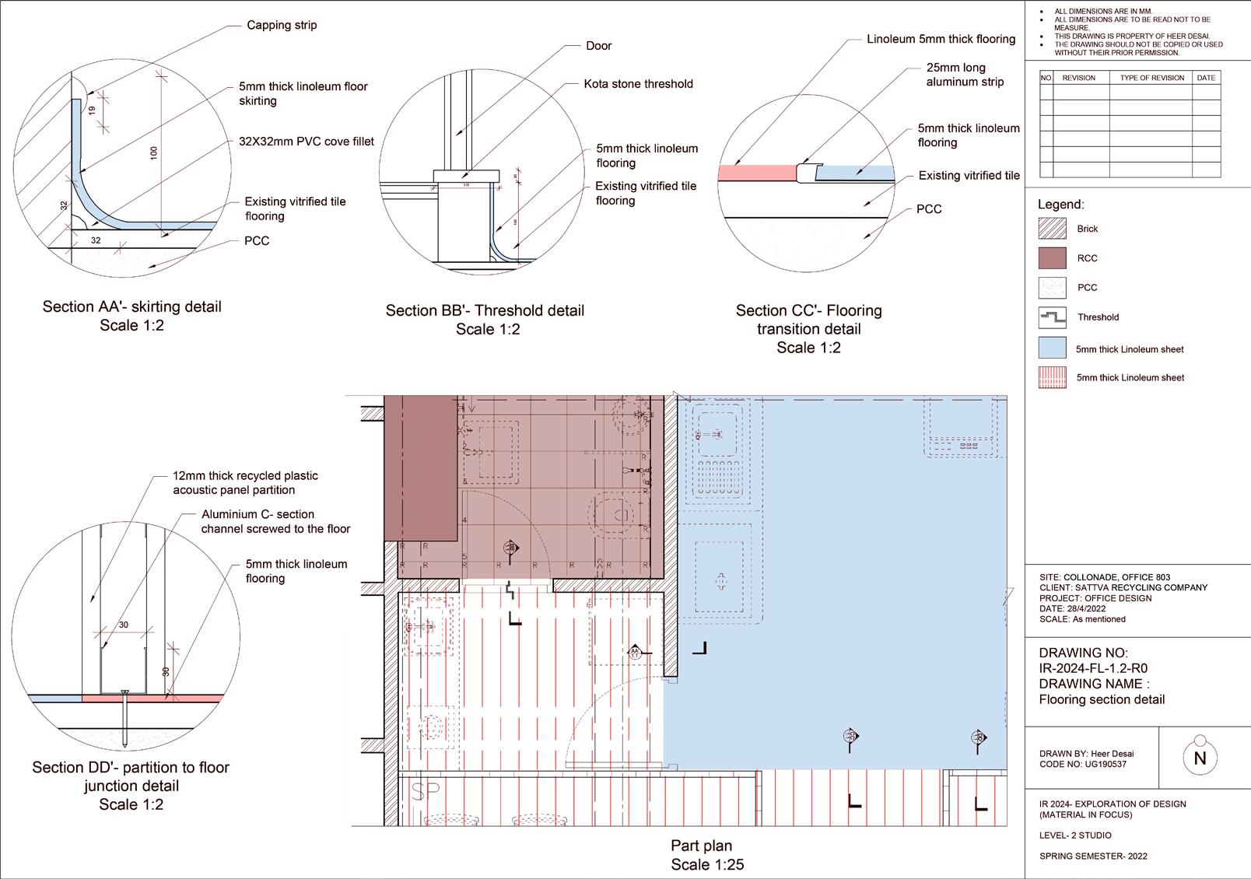
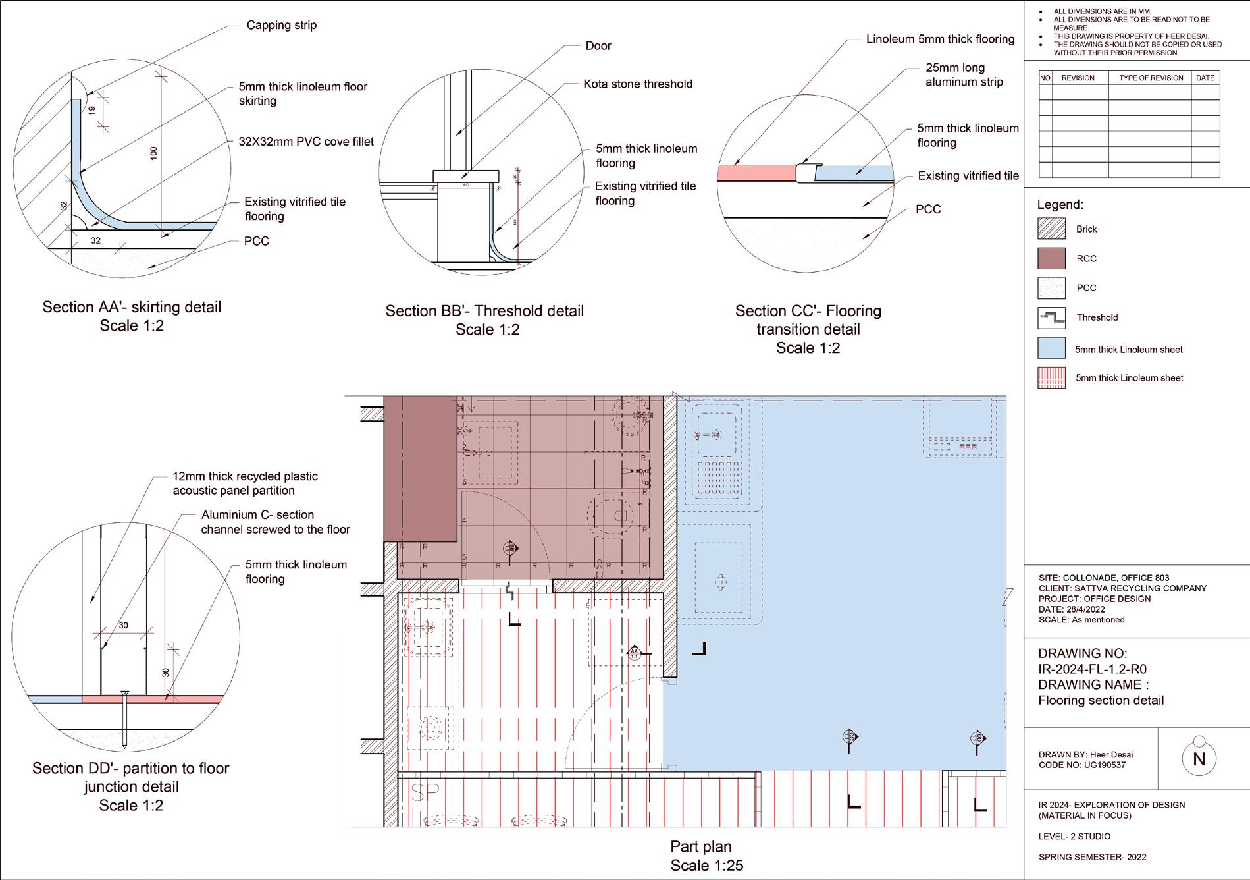
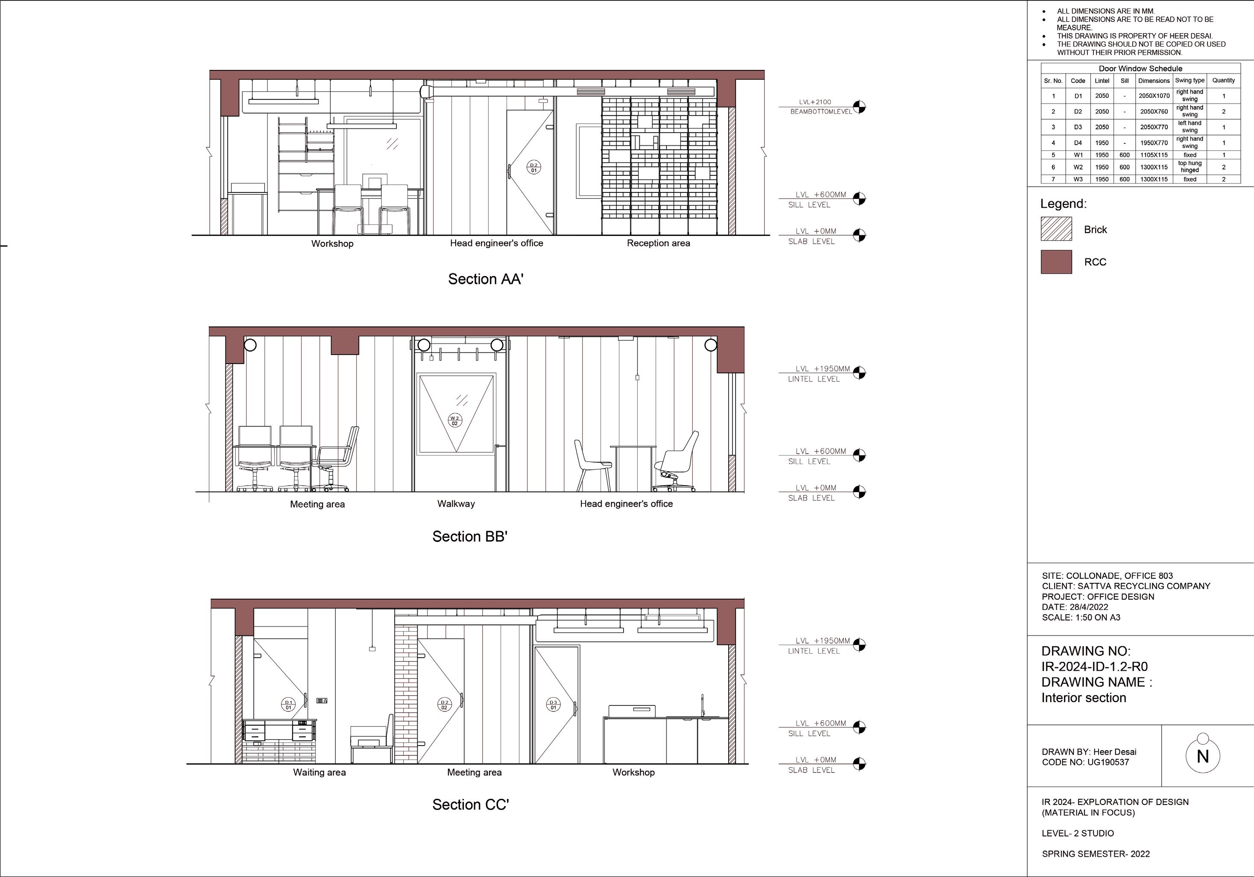

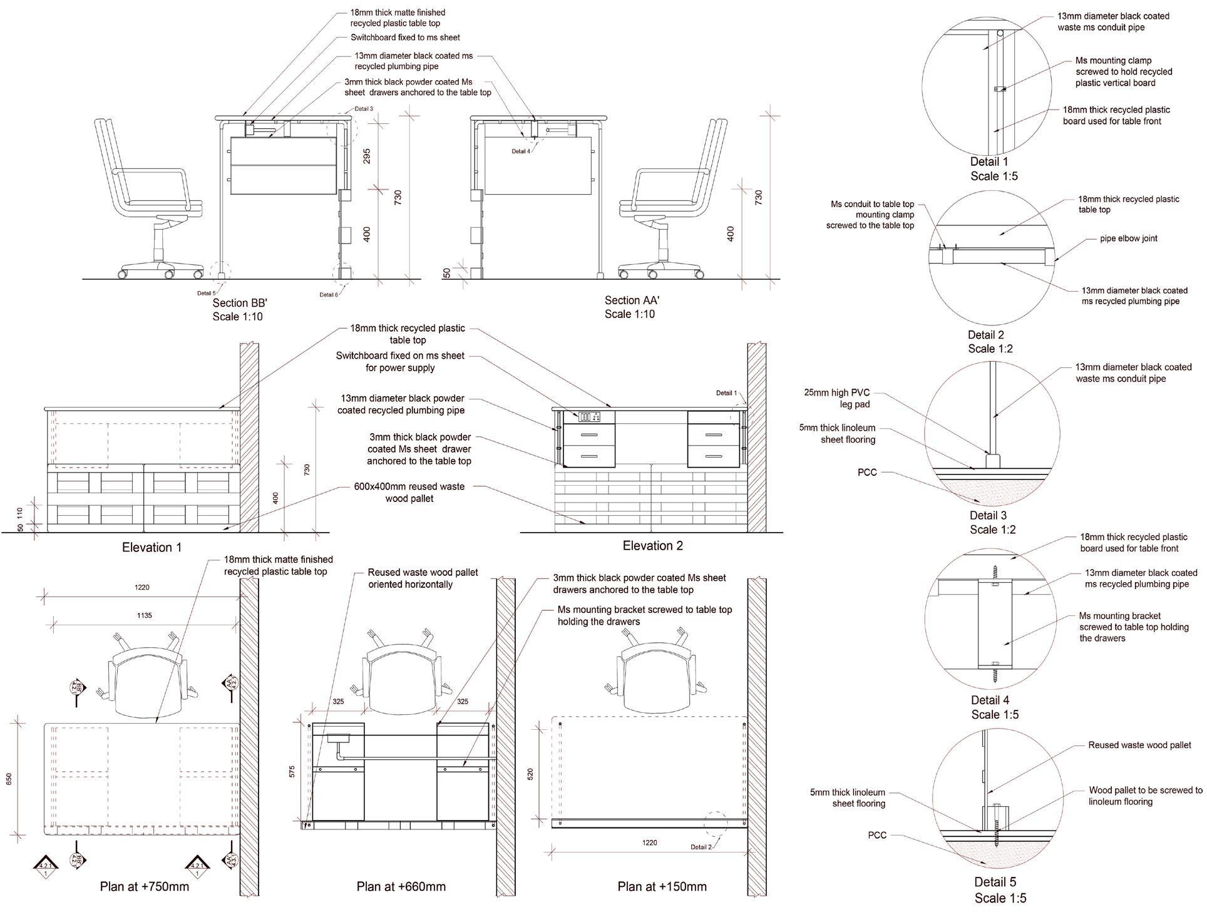
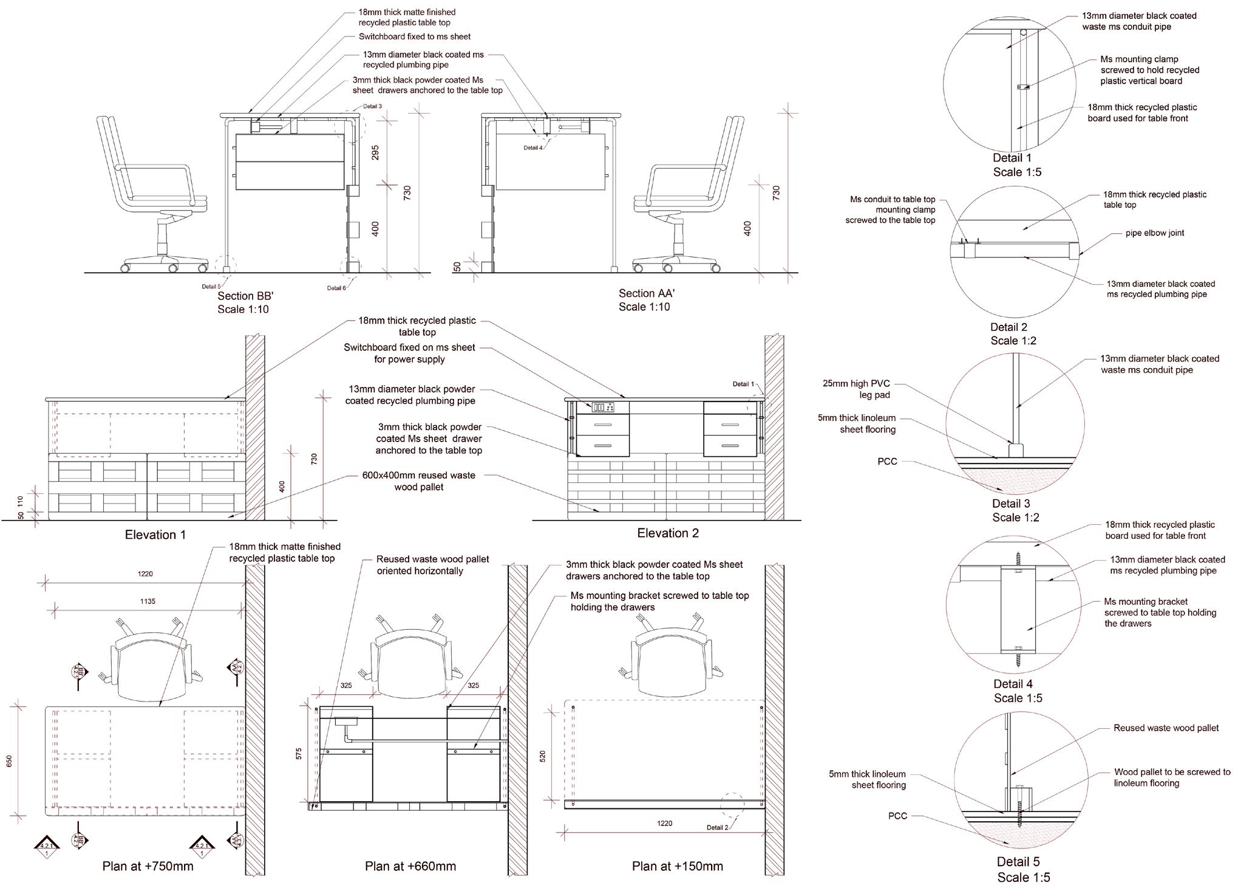
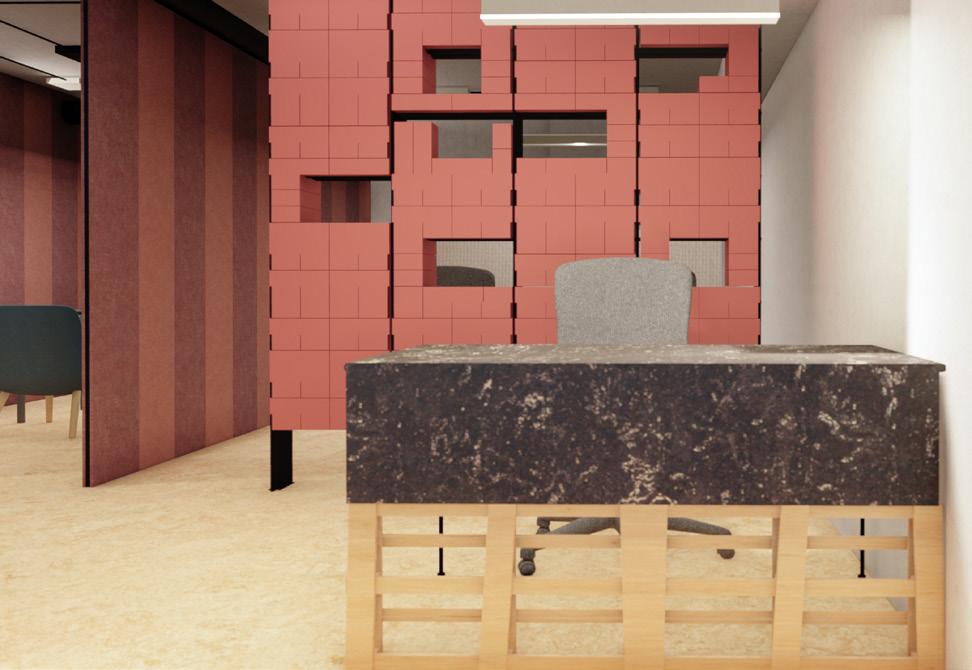
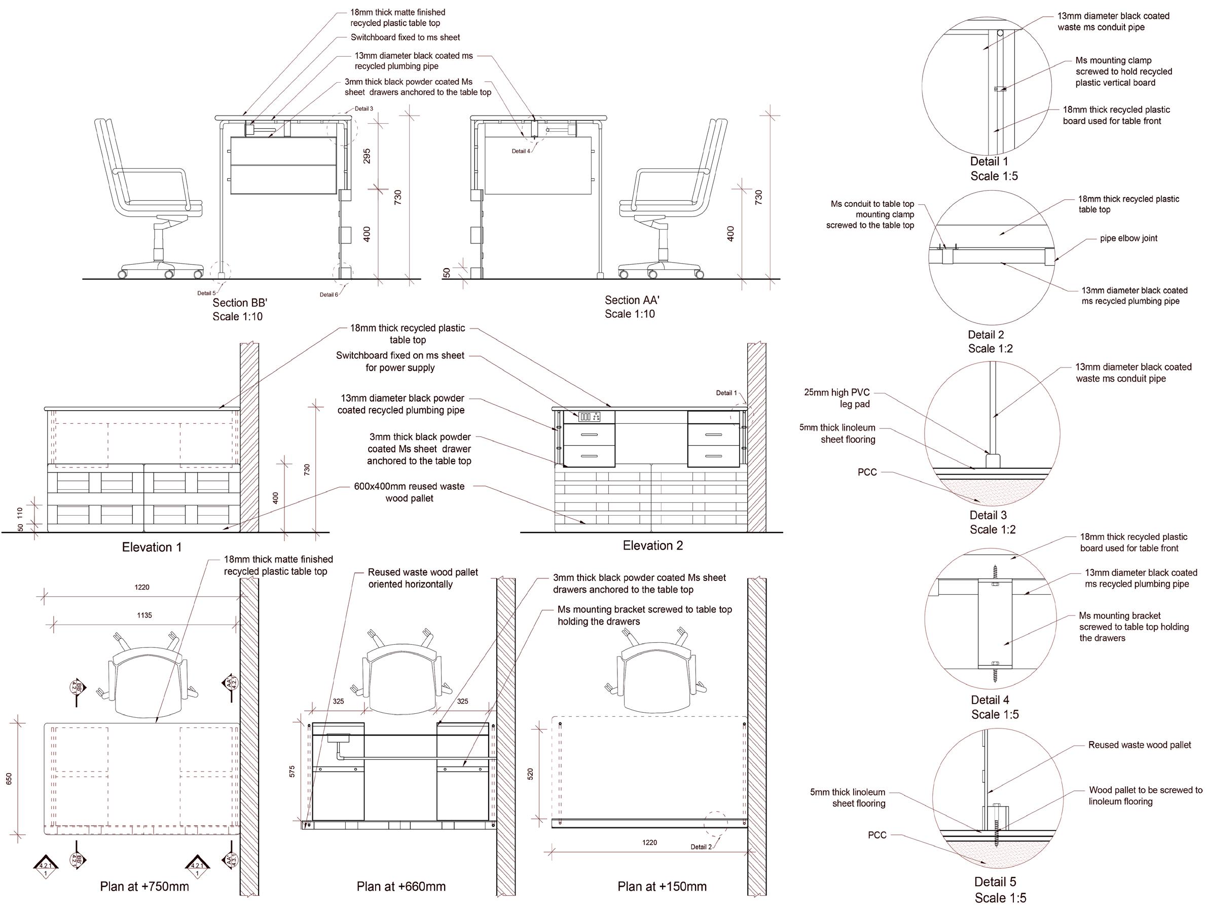
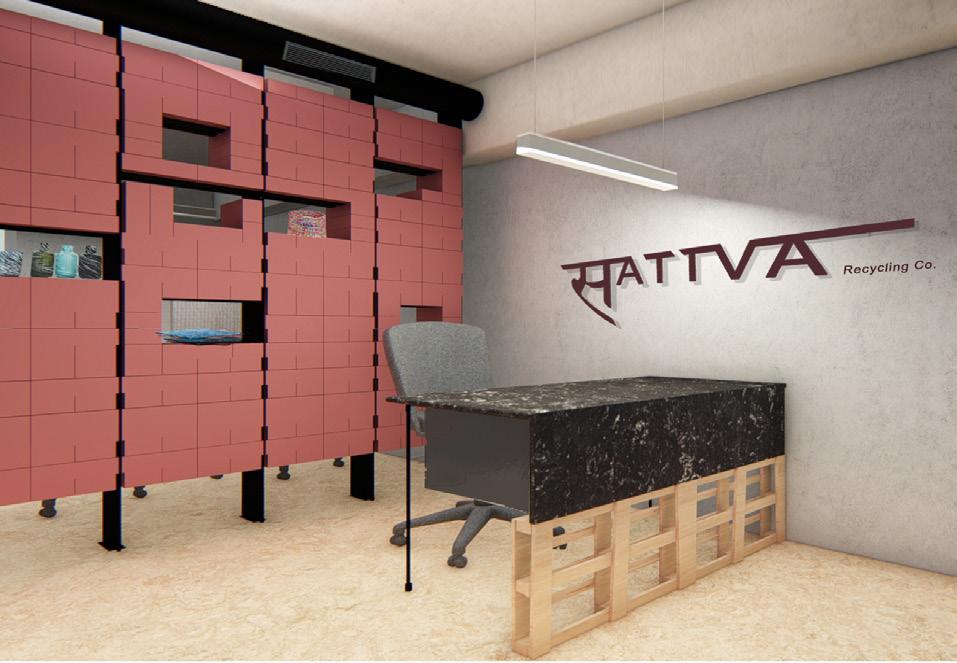
Interior views
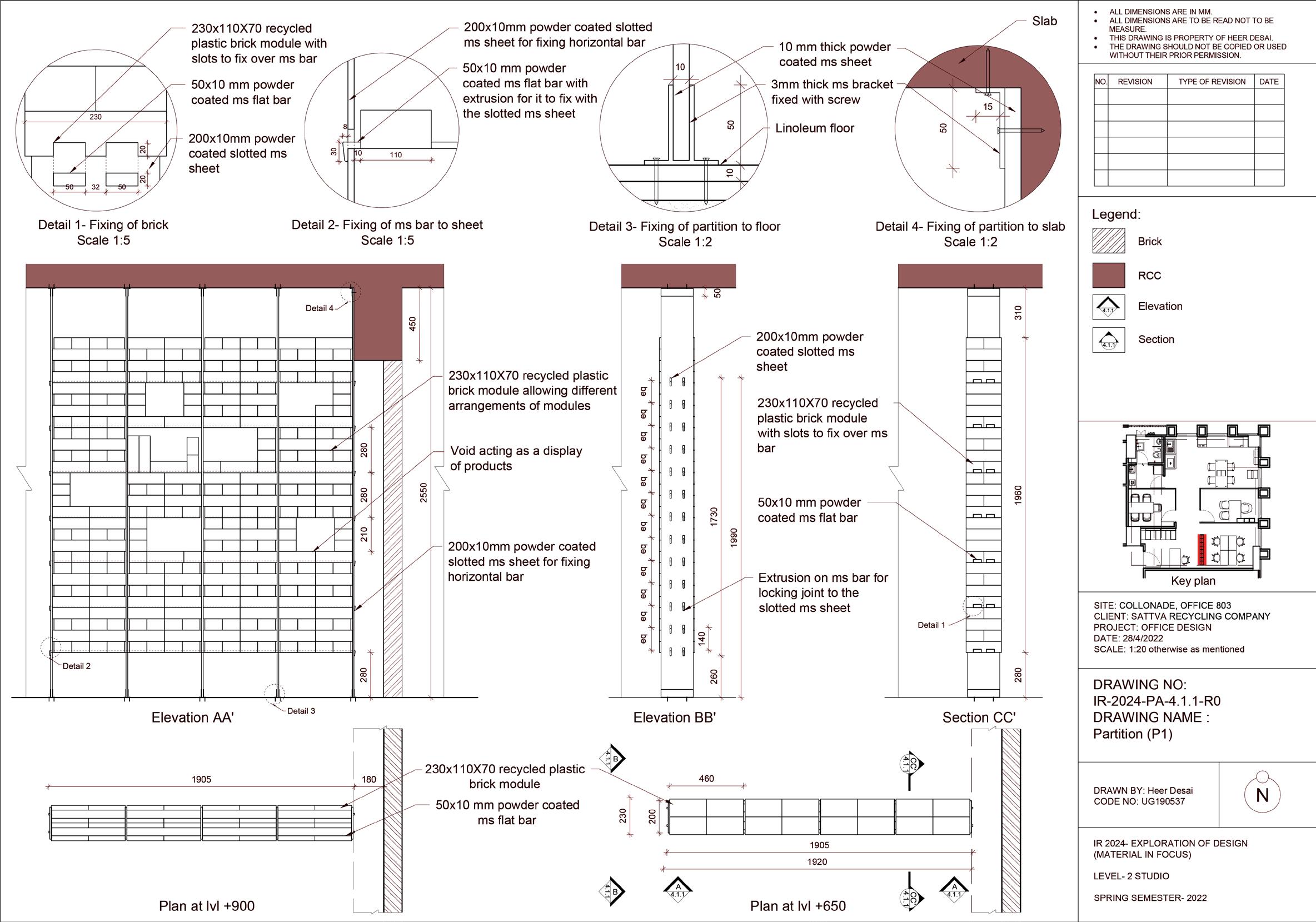
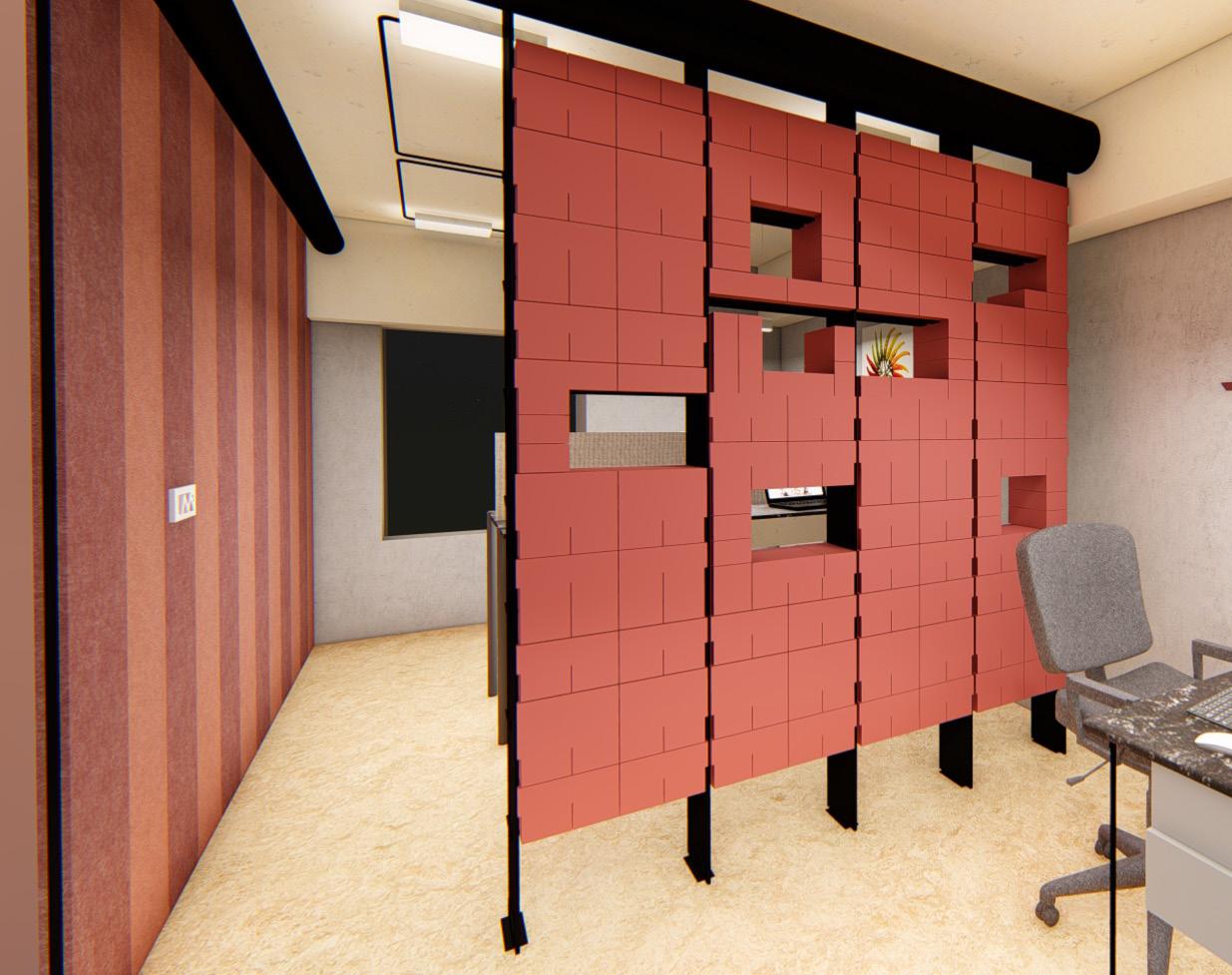
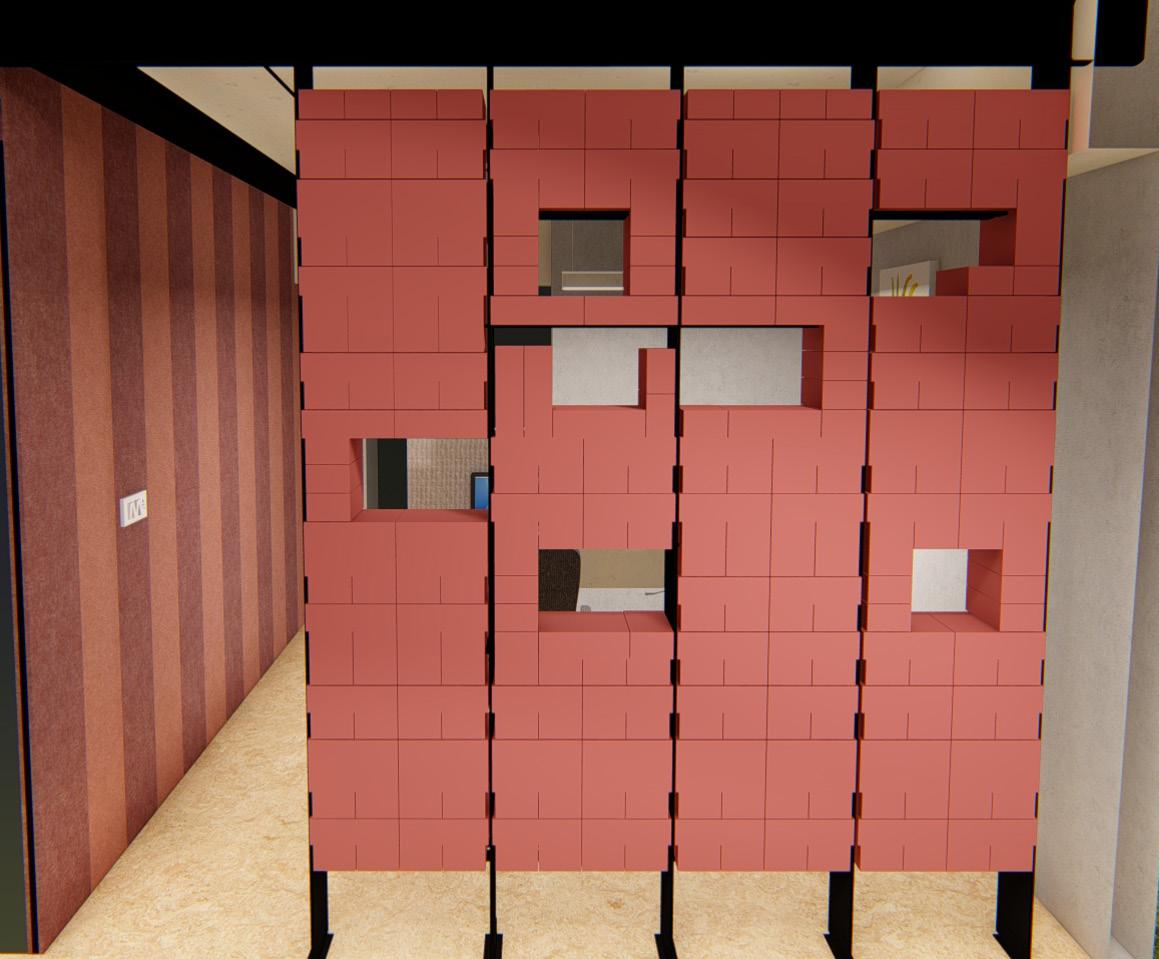

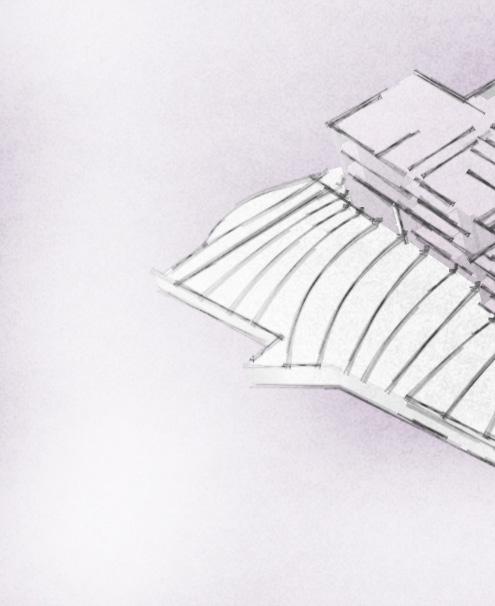
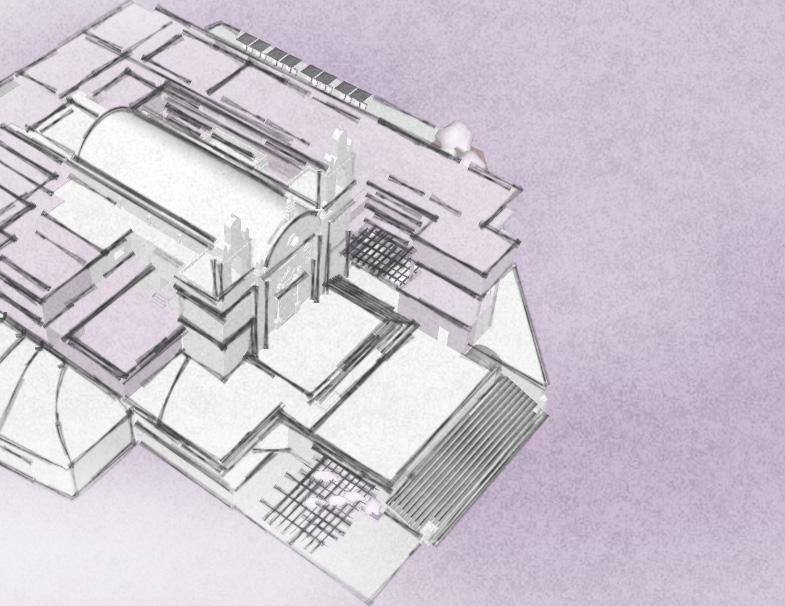
HOSPITALITY SPACE
THE CHAPEL NOOKS REVIVE AND REUSE: HOSPITALITY SPACES
The extended stay hotel is an adaptive reuse hotel which is situated at St. Thomas church in Diu, Gujarat. The hotel caters to guests planning longer stays, offering a blend of comfort, convenience, and an immersive experience within the cultural and natural surroundings of Diu. Considering the coastal climate of Diu, the design emphasizes optimizing natural light and ventilation. It also aims to allow guests to seamlessly experience transitions between different spatial volumes and merge the inside out.
Sunpath- June
Scale of site with respect to the context
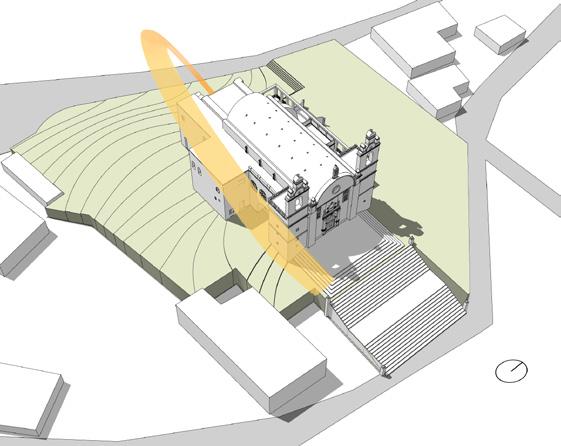
Sunpath- December
St. Thomas church, Diu, Gujarat Site slope
Surrounding buildings of lower heights allows the church to be seen from distance
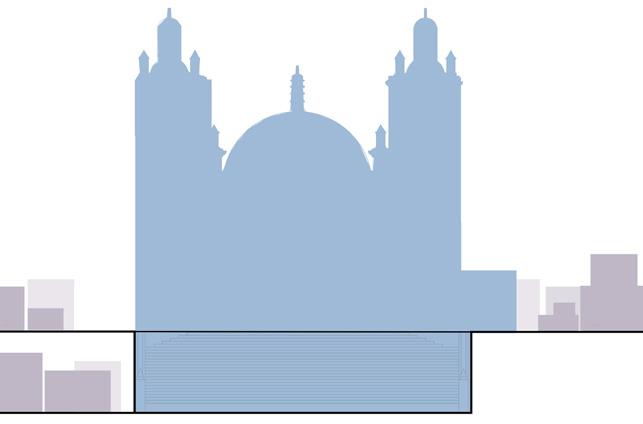
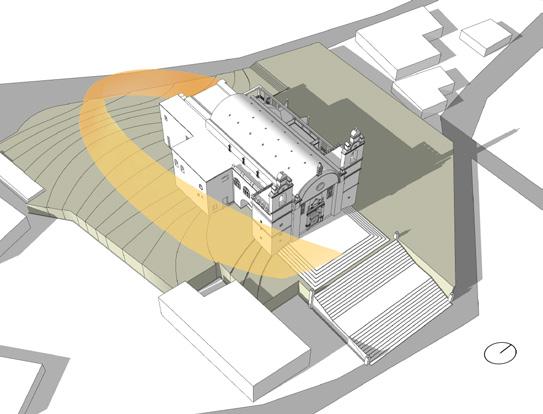
Concept development diagrams

Sequence of arches
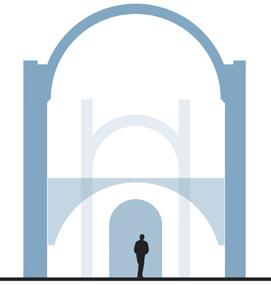


style
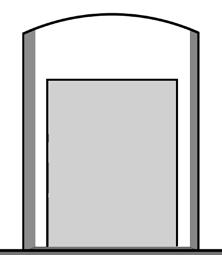
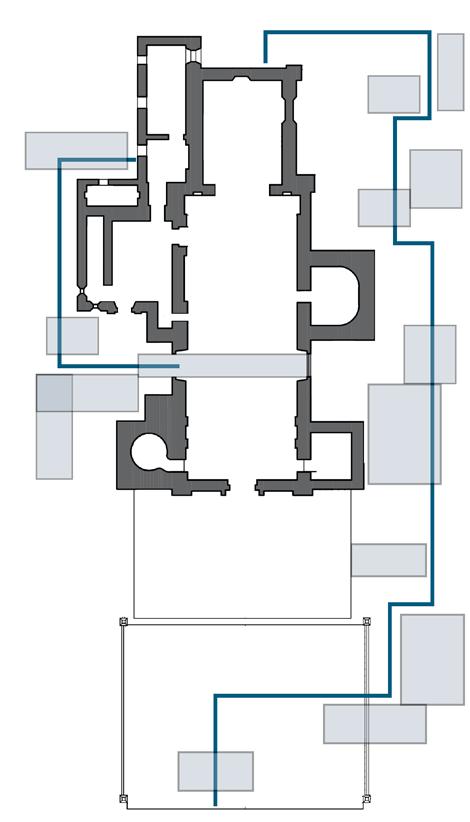

inside the space
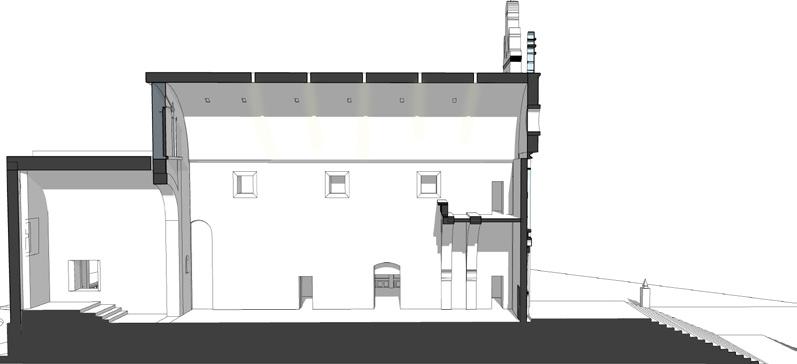



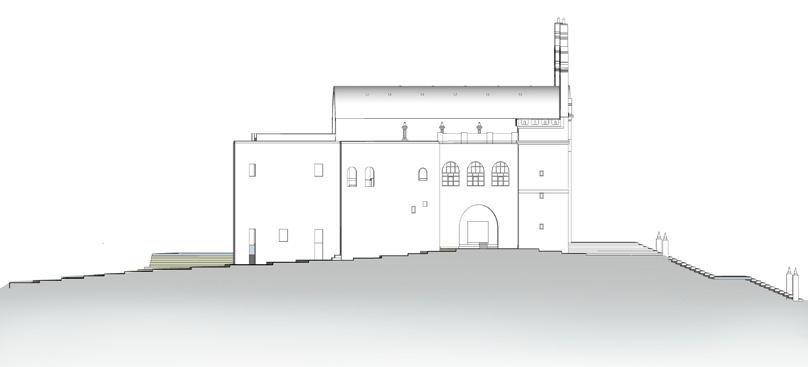

Interventions on site
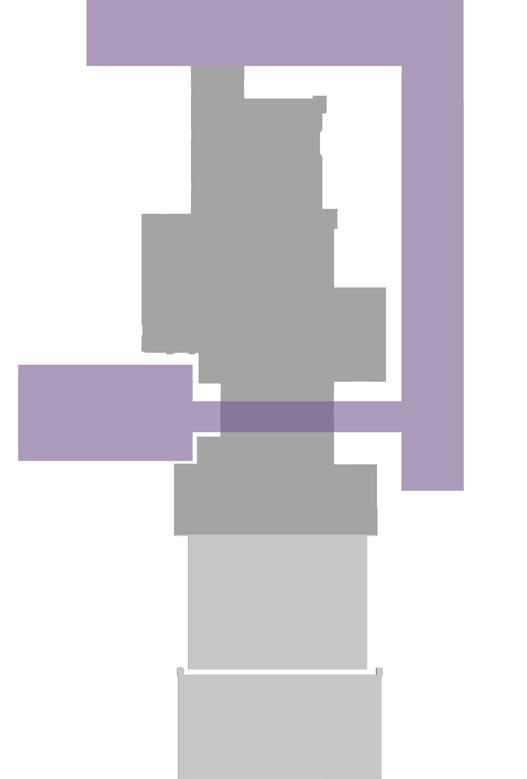
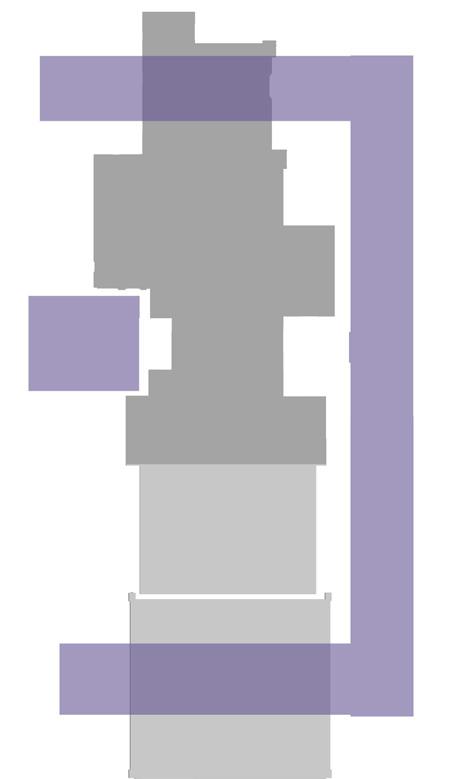
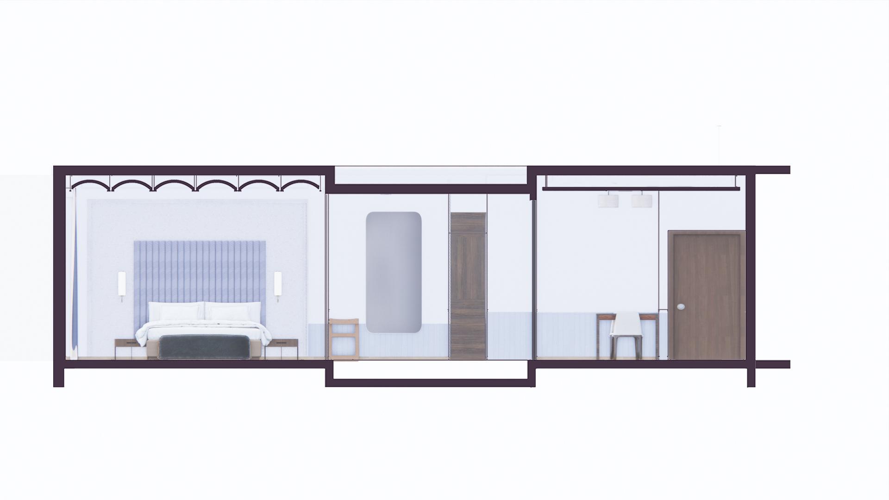
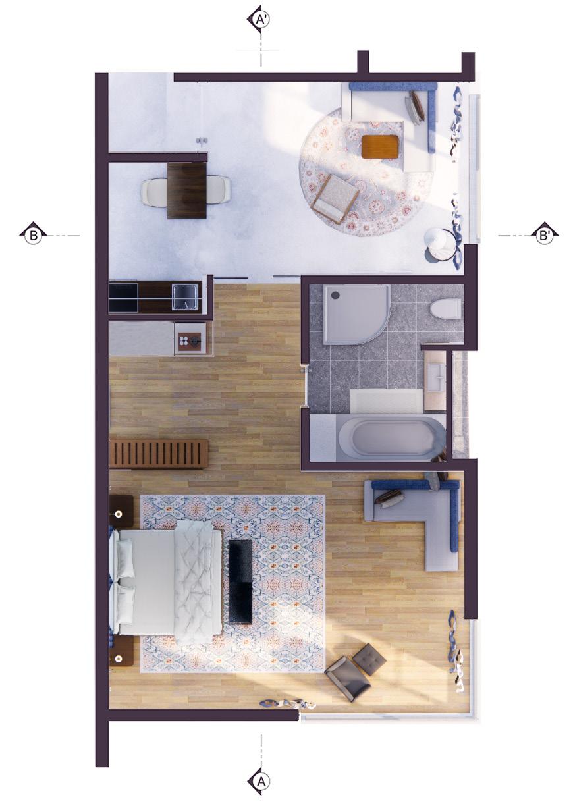
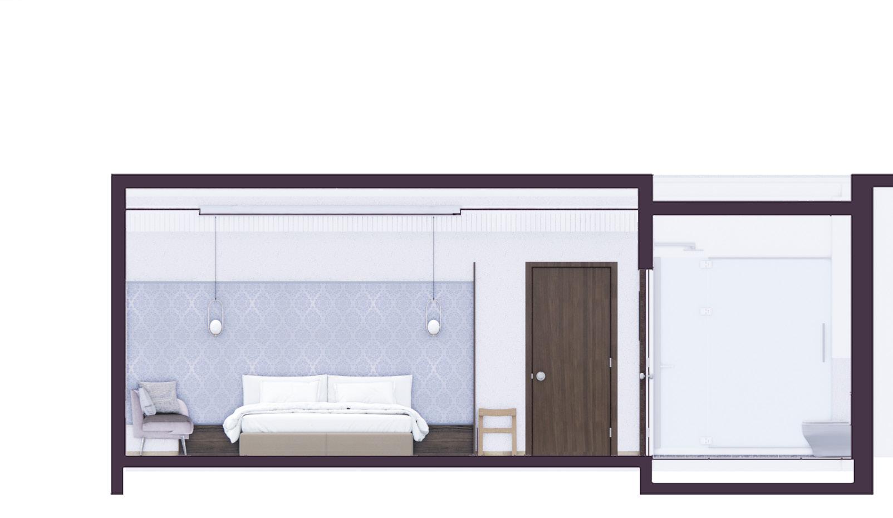
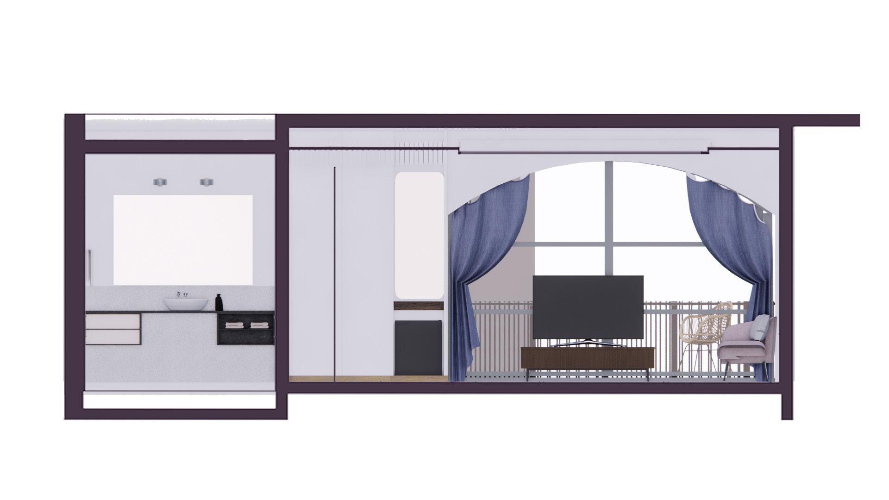
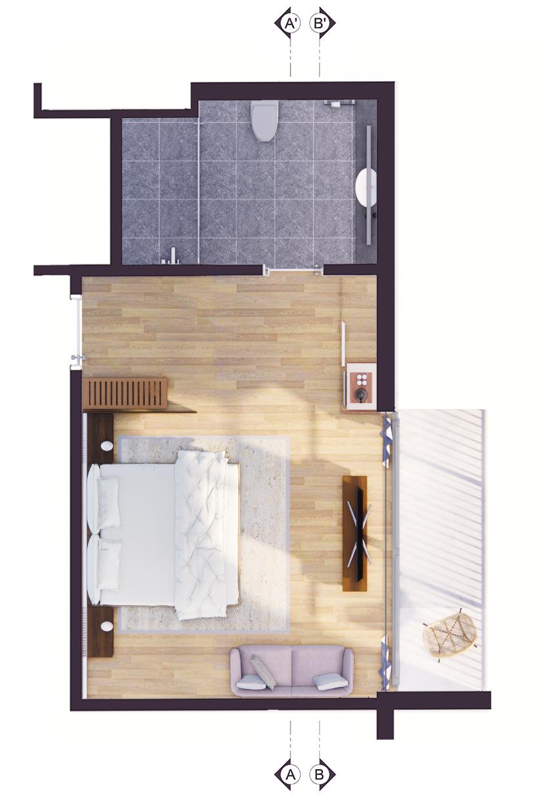
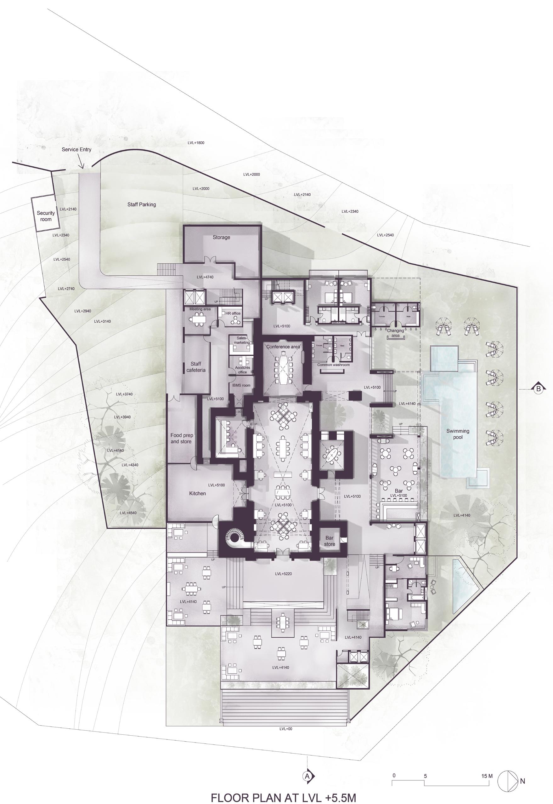
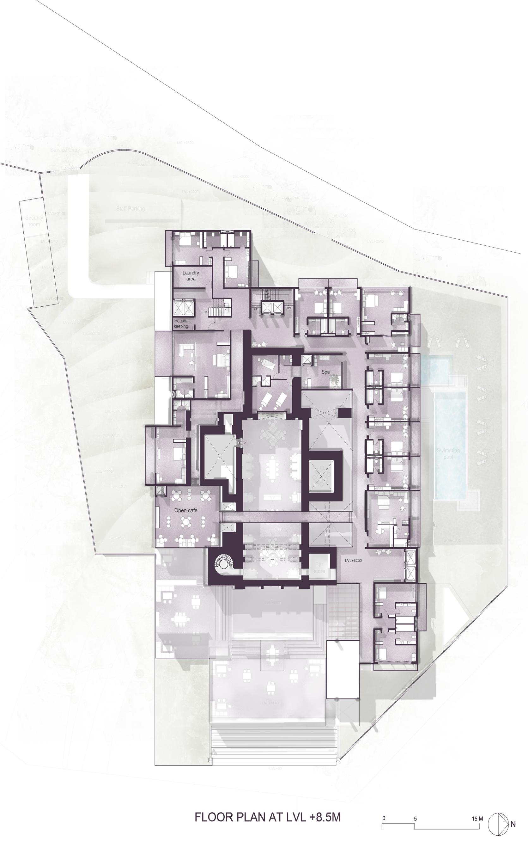
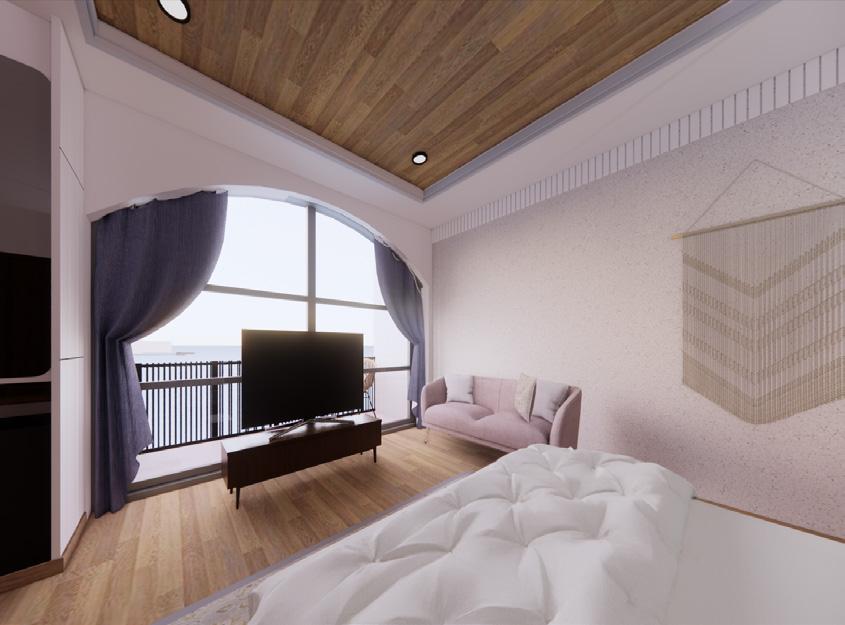
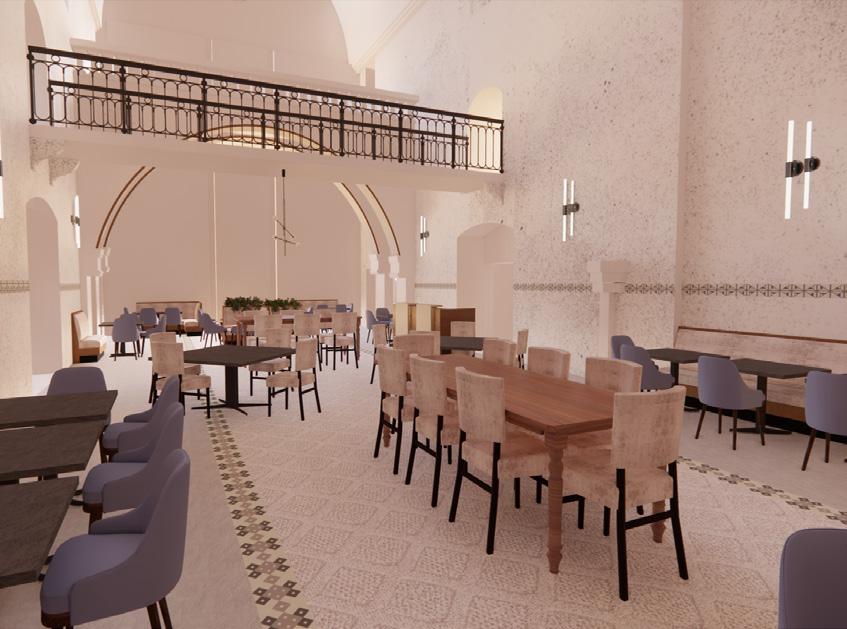
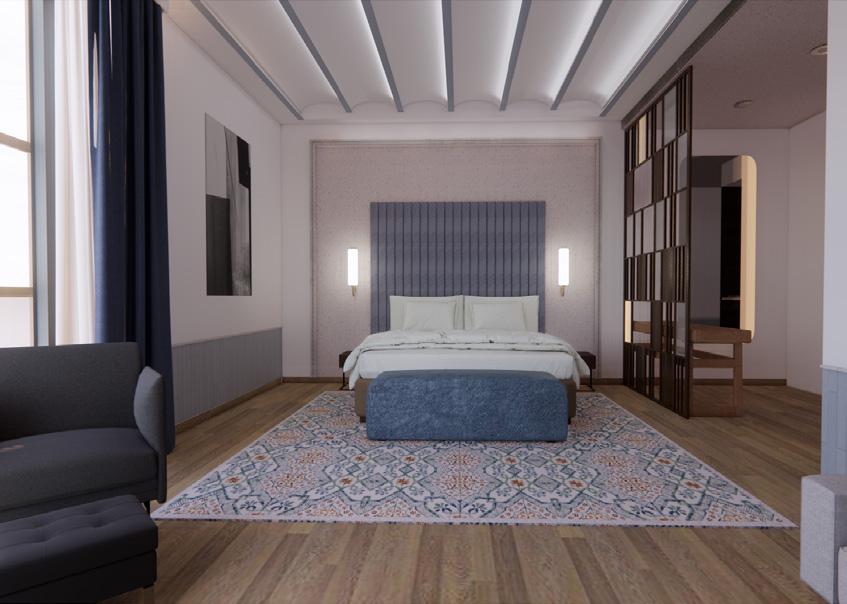
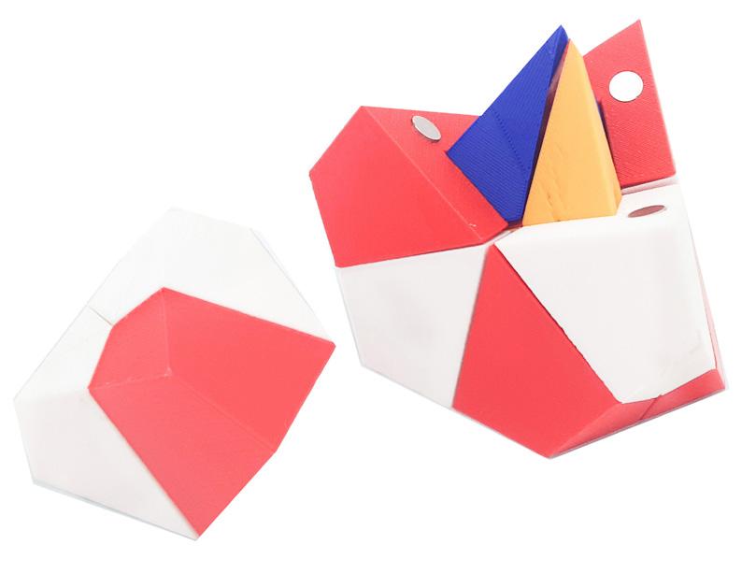
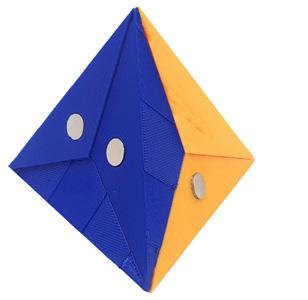
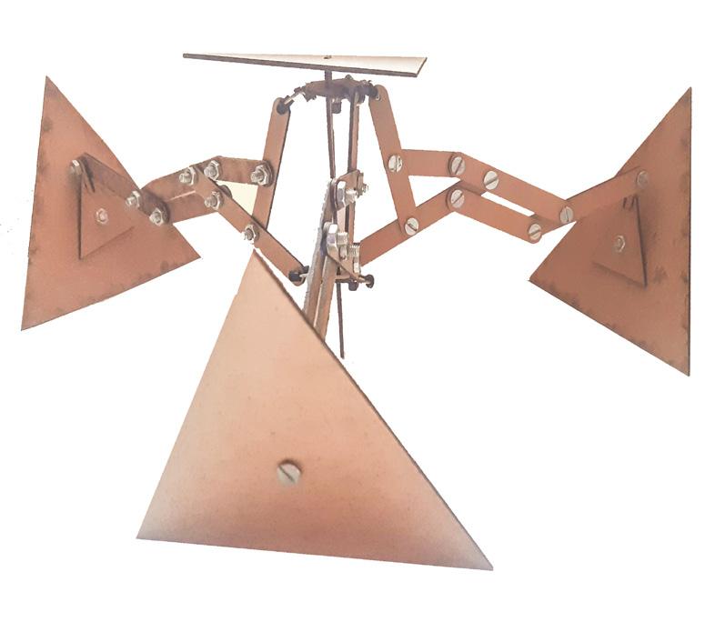
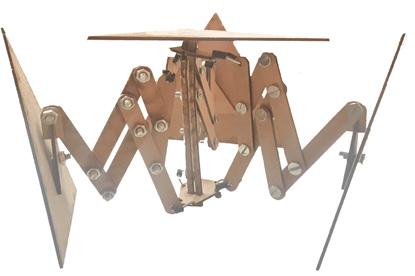
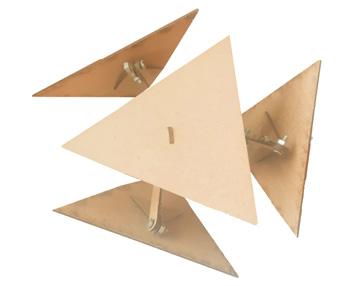
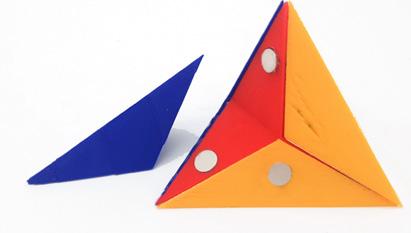
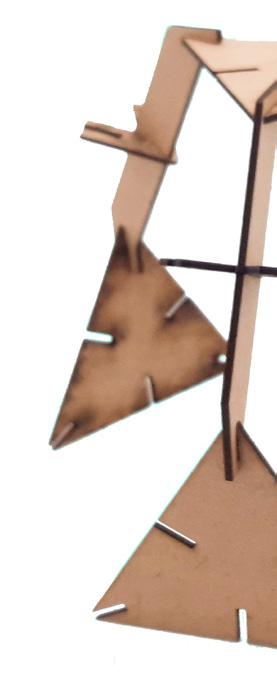
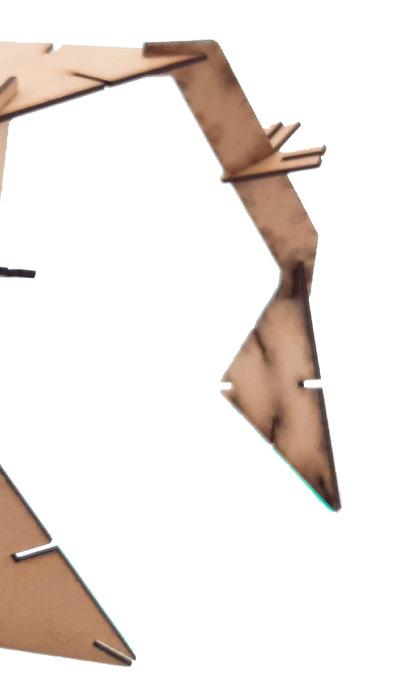
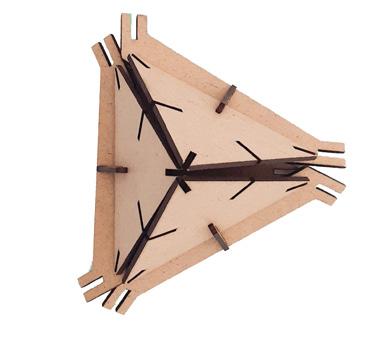
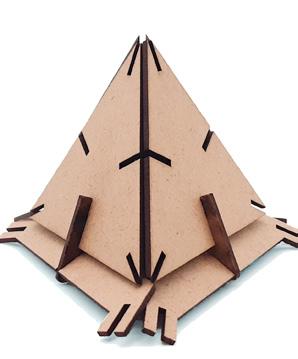
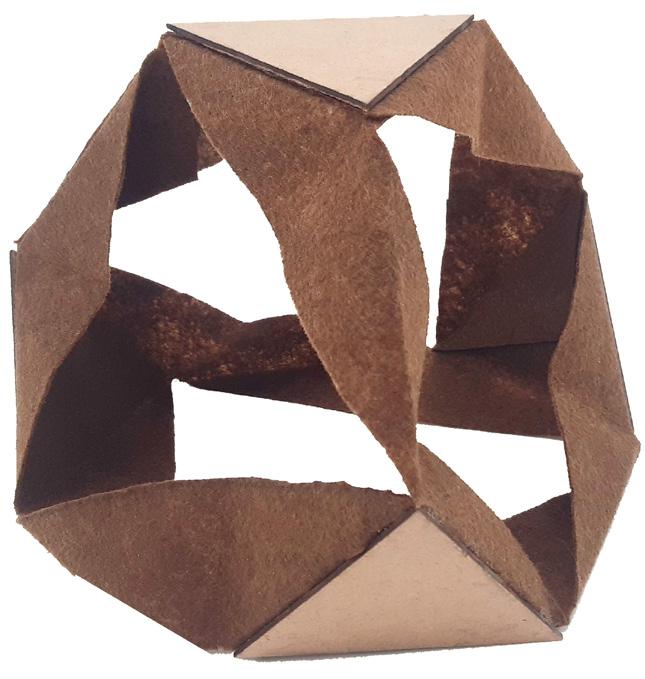
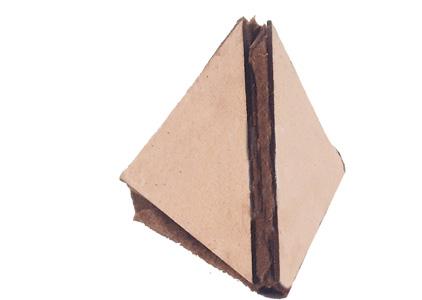
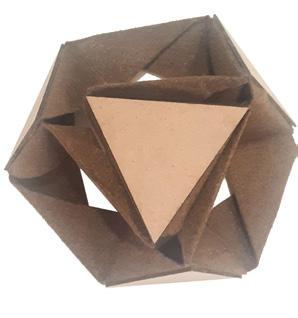
PRODUCT DESIGN
LOCKING LEDGE
INDETAIL: MAKING IS REALISING
Creating geometrical puzzles through different methods for kids. The outcome achieves making of various scale models and prototypes and developing an interlocking joinery for shelving systems. Locking ledge is a versatile interlocking joint that could be mass produced and allows different ways of attaching two joints with each other and allowing variations assembly of the shelving unit. The system provides a multiple variations of display and storage which could be used in retail stores for displaying clothes and other accessories
between cuboctahedron and tetrahedron
relation between cuboctahedron and tetrahedron
the relation between
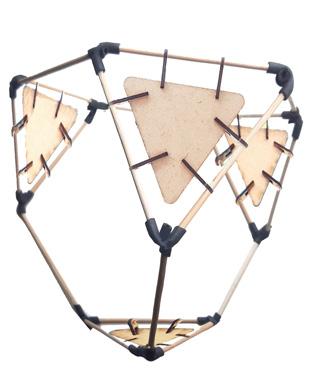
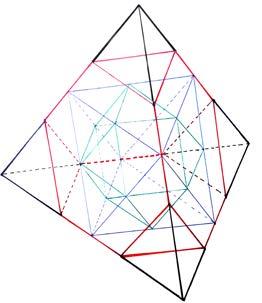
and tetrahedron


relation between cuboctahedron and tetrahedron
Cuboctahedron is derived from tetrahedron by subtracting tetrahedron to truncated tetrahedron to octahedron and finally to cuboctahedron.
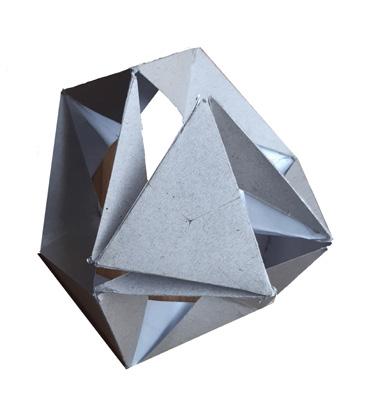
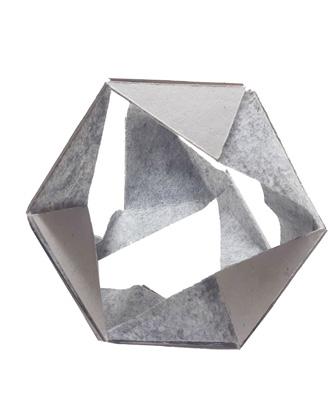
Attributes of the interlock joints

Attributes of the interlock joints
Attributes of the interlock joints

Attributes of the interlock joints
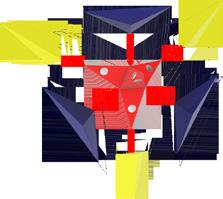
Attributes of the interlock joints

Cuboctahedron is derived from tetrahedron by subtracting tetrahedron to truncated tetrahedron to octahedron and finally to cuboctahedron. 1. Identical pieces forming negative and positive parts to interlock within each other. 2. Two pieces divided by the centre of the solid.

relation between cuboctahedron and tetrahedron
Cuboctahedron is derived from tetrahedron by subtracting tetrahedron to truncated tetrahedron to octahedron and finally to cuboctahedron.
Cuboctahedron is derived from tetrahedron by subtracting tetrahedron to truncated tetrahedron to octahedron and finally to cuboctahedron.
1. Identical pieces forming negative and positive parts to interlock within each other.
2. Two pieces divided by the centre of the solid.
Attributes of the interlock joints
1. Identical pieces forming negative and positive parts to interlock within each other.
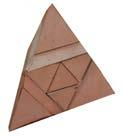
Cuboctahedron is derived from tetrahedron by subtracting tetrahedron to truncated tetrahedron to octahedron and finally to cuboctahedron.
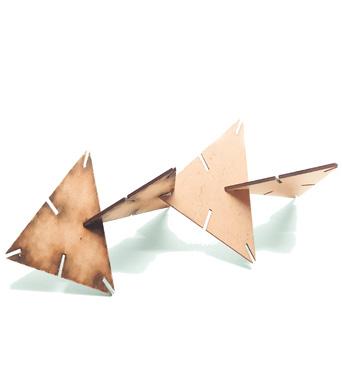





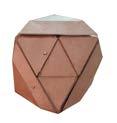



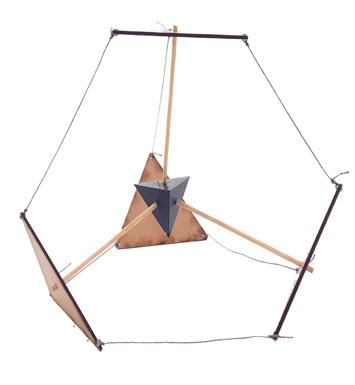
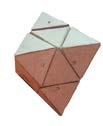





Cuboctahedron is derived from tetrahedron by subtracting tetrahedron to truncated tetrahedron to octahedron and finally to cuboctahedron.

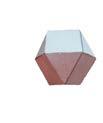
develop a locking system in the joint





Propogation Of Module To Extract A Joinery System
geometry to develop a locking system in the joint
Making a frame model of a propagated form
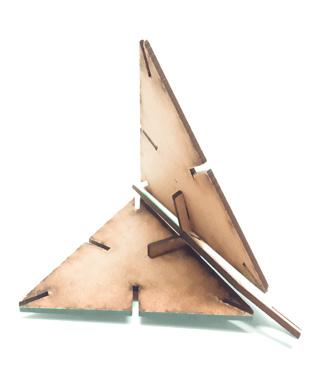
Two pieces divided by the centre of the solid.
Applying the same principle of interlock to other geometries develop a locking system in the joint between cuboctahedron and tetrahedron
1. Identical pieces forming negative and positive parts to interlock within each other.
3. Each piece has same number of faces that is four triangles and 3 spaures.
3. Each piece has same number of faces that is four triangles and 3 spaures.
4. It locks along one axis.
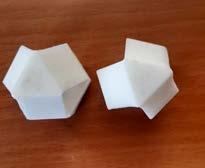
a locking system in the joint



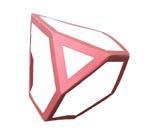
develop a locking system in the joint
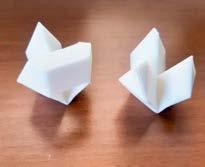


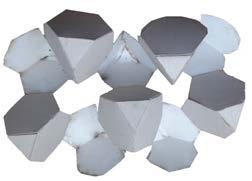



junction module from the system
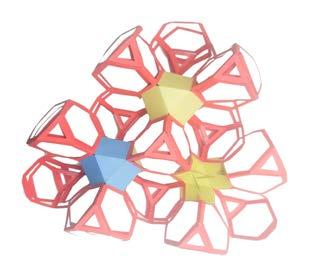
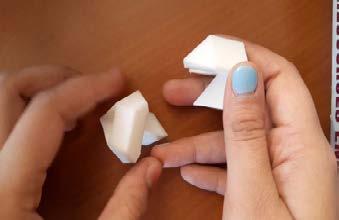
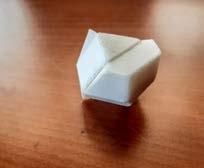




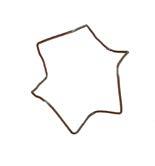








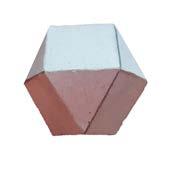

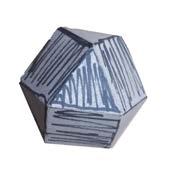

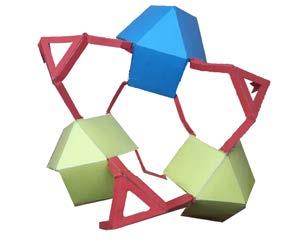


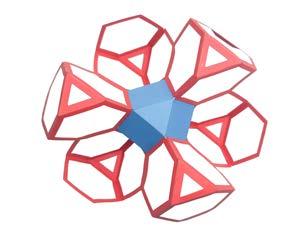
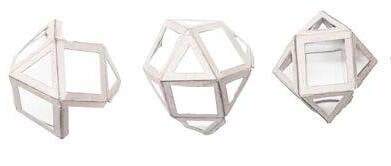
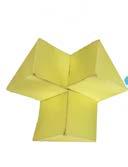


1. Identical pieces forming negative and positive parts to interlock within each other.
2. Two pieces divided by the centre of the solid.
4. It locks along one axis.
2. Two pieces divided by the centre of the solid.
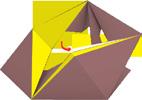
2. Two pieces divided by the centre of the solid.


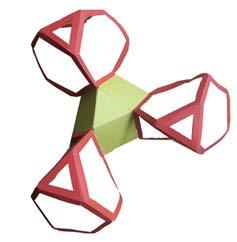
1. Identical pieces forming negative and positive parts to interlock within each other.
3. Each piece has same number of faces that is four triangles and 3 spaures. 4. It locks along one axis.
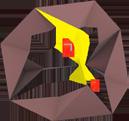
3. Each piece has same number of faces that is four triangles and 3 spaures.
3. Each piece has same number of faces that is four triangles and 3 spaures.
4. It locks along one axis.
4. It locks along one axis.
4. It locks along one axis.
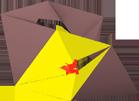


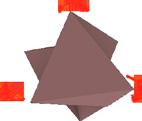
3. Each piece has same number of faces that is four triangles and 3 spaures.
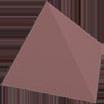
Applying the same principle of interlock to other geometries a locking system in the joint
Applying the same principle of interlock to other geometries
Applying the same principle of interlock to other geometries
Extracting the junction module from the system
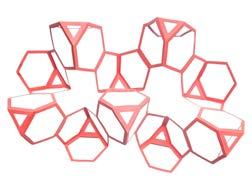
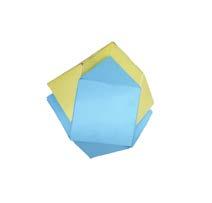

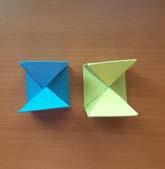






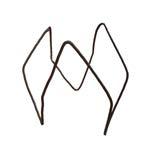
Applying the same principle of interlock to other geometries
Applying the same principle of interlock to other geometries


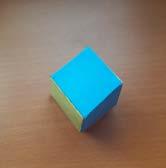

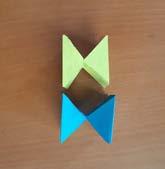



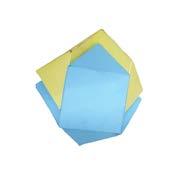







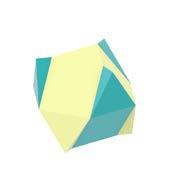


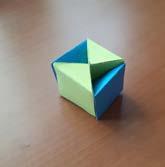




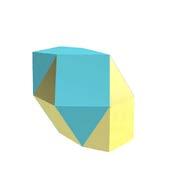
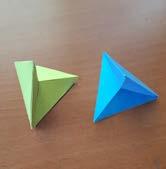





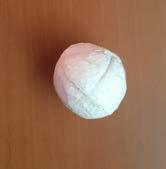

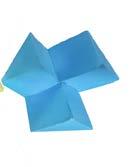
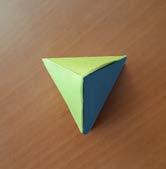


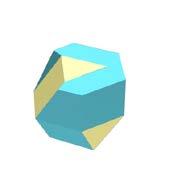





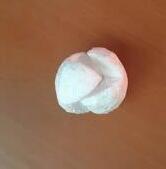



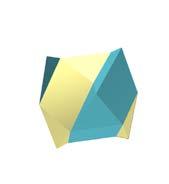
junction created a cuboctahedron with equal number of sides form was created
opposite These forms when made solid created an interlock joinery with identical pieces.
Wireframe model of module 1
Various wireframe modules were made to extract a function. Different repetitive members were tried to reduce in the modules.
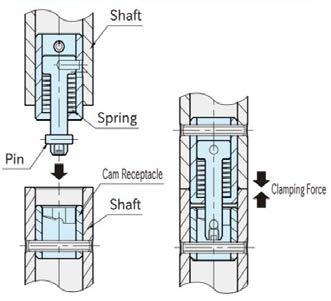
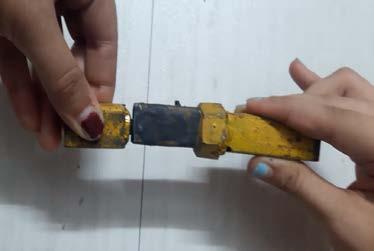
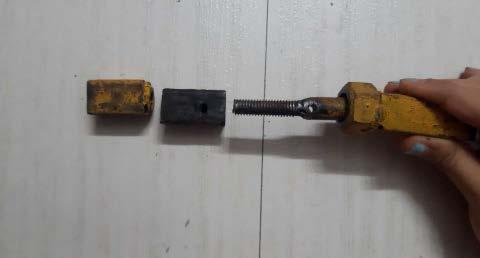
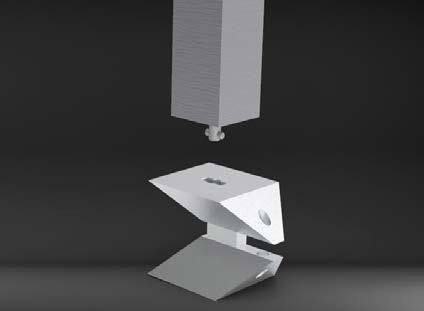
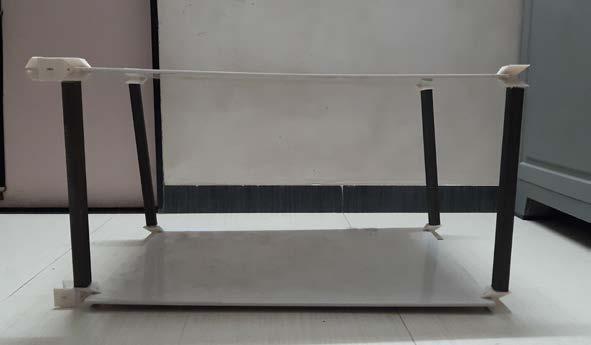
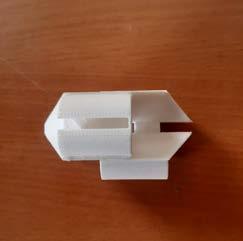
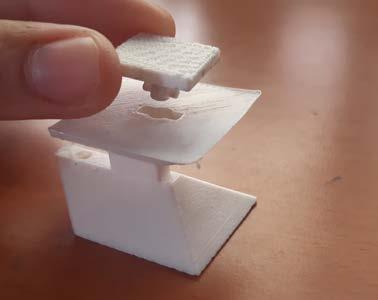
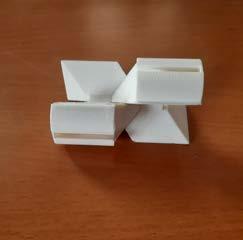
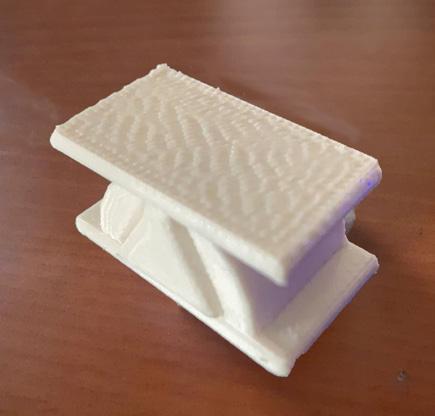
linear members, a slot is provided in the joint where a pin from the linear member is inserted i 90 degrees to lock it.
permutations of the joinery and developing different ways by which the shelf and
member and the joint
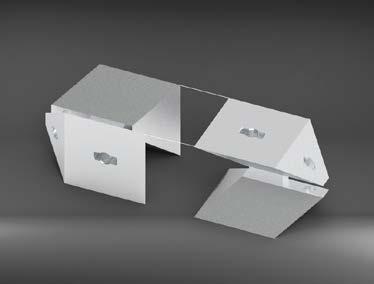

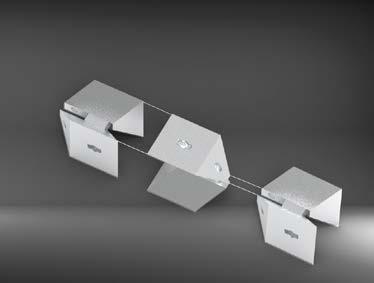
system was tested using 3d printed joinery. To attach the shelf a 5mm slot given weight of the shelf.
been given to fix the bracing with the joinery.
Junction between linear member and the joint
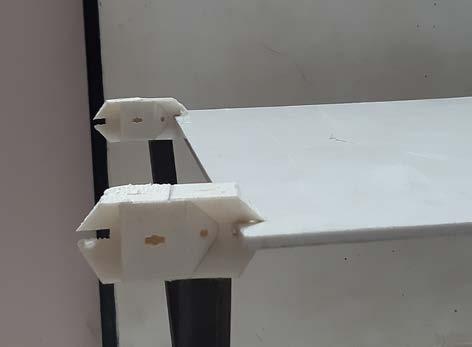

Another method to connect the joinery to the linear member was tried, where a threaded bolt is inserted into the joint by rotating the sleeve between them. This method could increase the
Junction between linear member and the joint
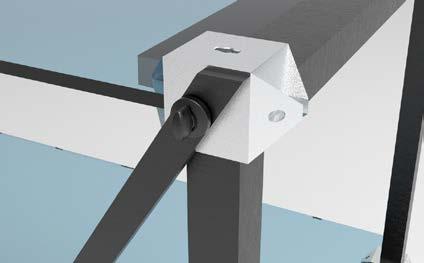


A more efficient junction detail of
Shelving system using the joinery
joinery has a slot on one side for shelf to attach or to attach another piece. There can be multiple variations for joints in different directions. The holes on the side are to fix a linear member by a screw to use it as a hanger rod.
Locking Ledge Design
Joinery details
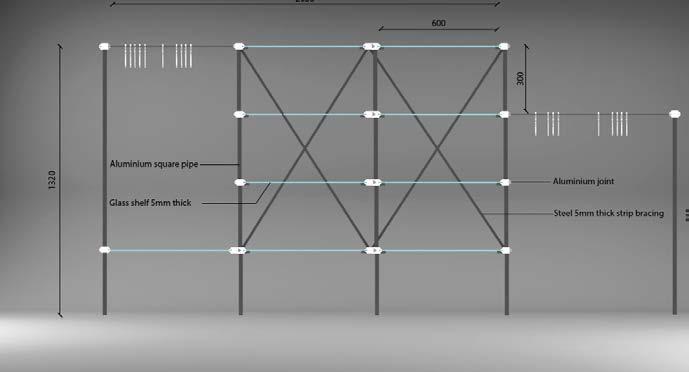
linear members, a slot is provided in the joint where a pin from the linear member is inserted i 90 degrees to lock it.
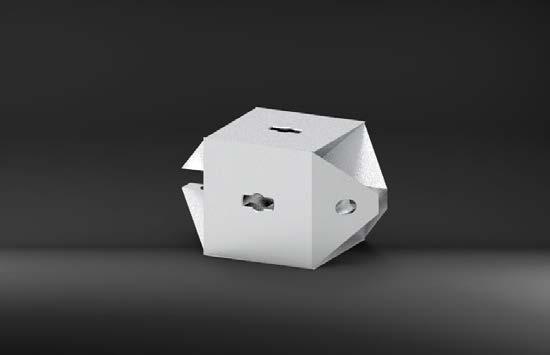
Design
connecting the linear member with the joint was 3d printed, key system where a pin from the linear member is inserted in the slot of the joint and rotated 90 will have a spring to clamp the pin.
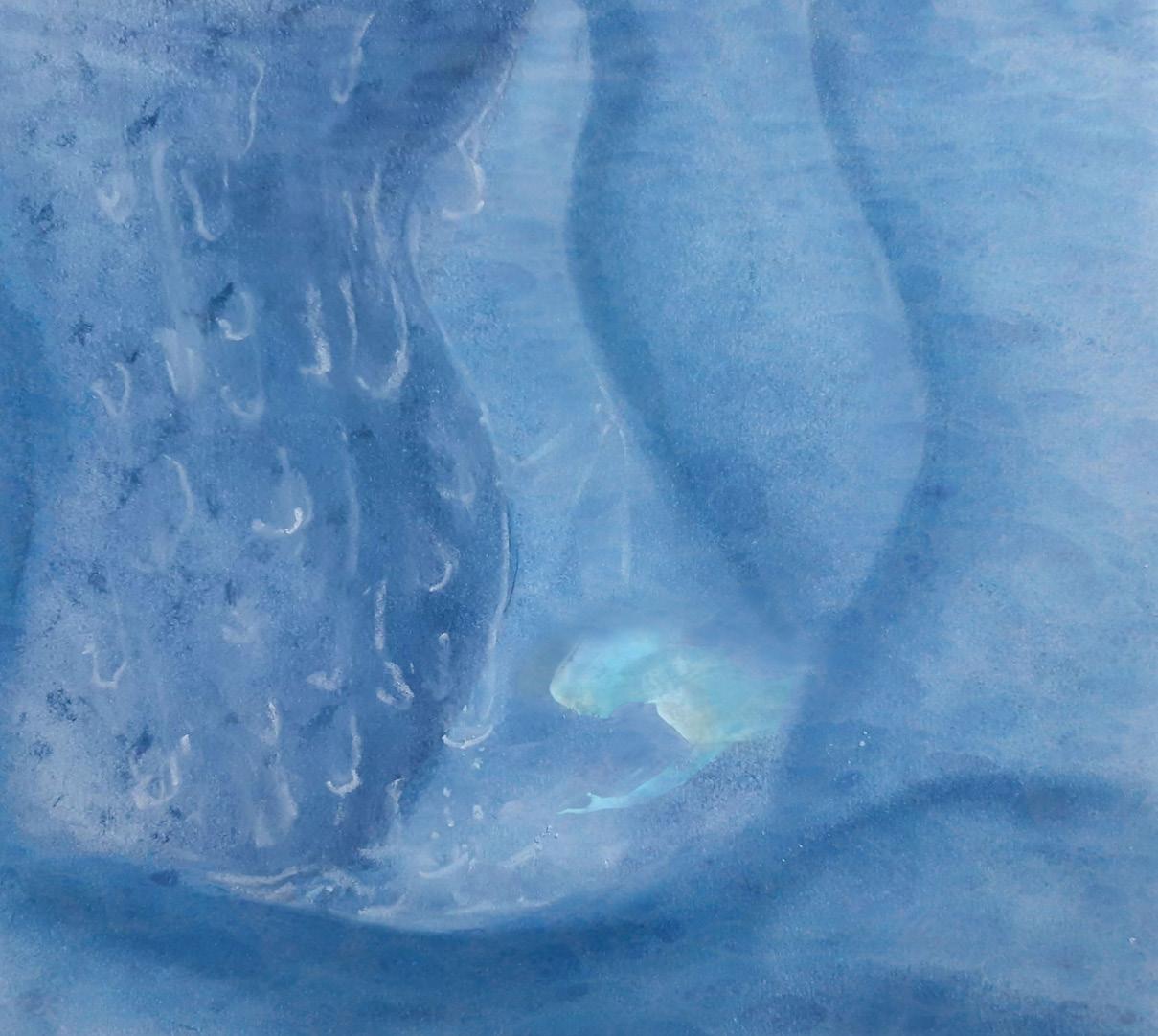
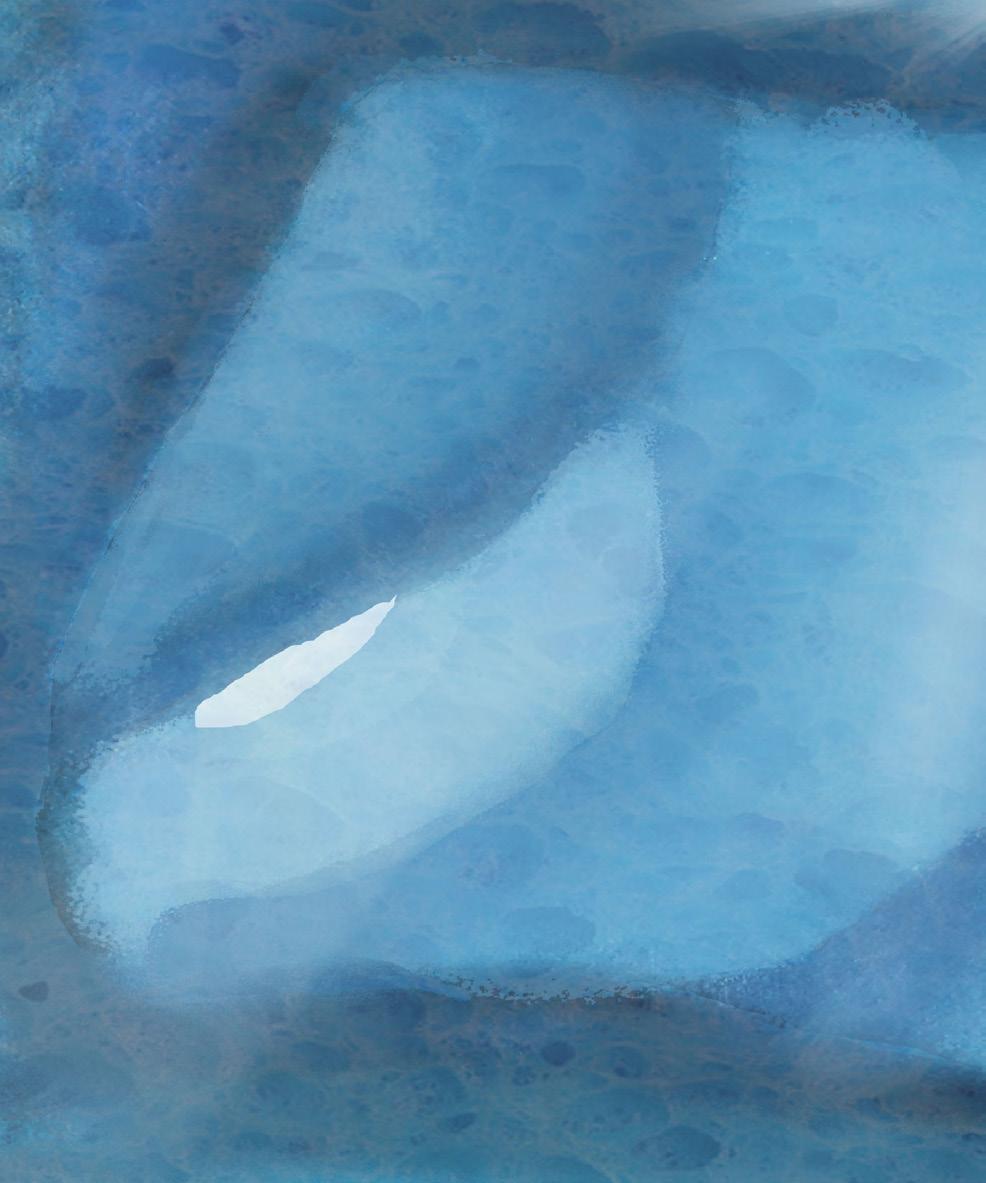
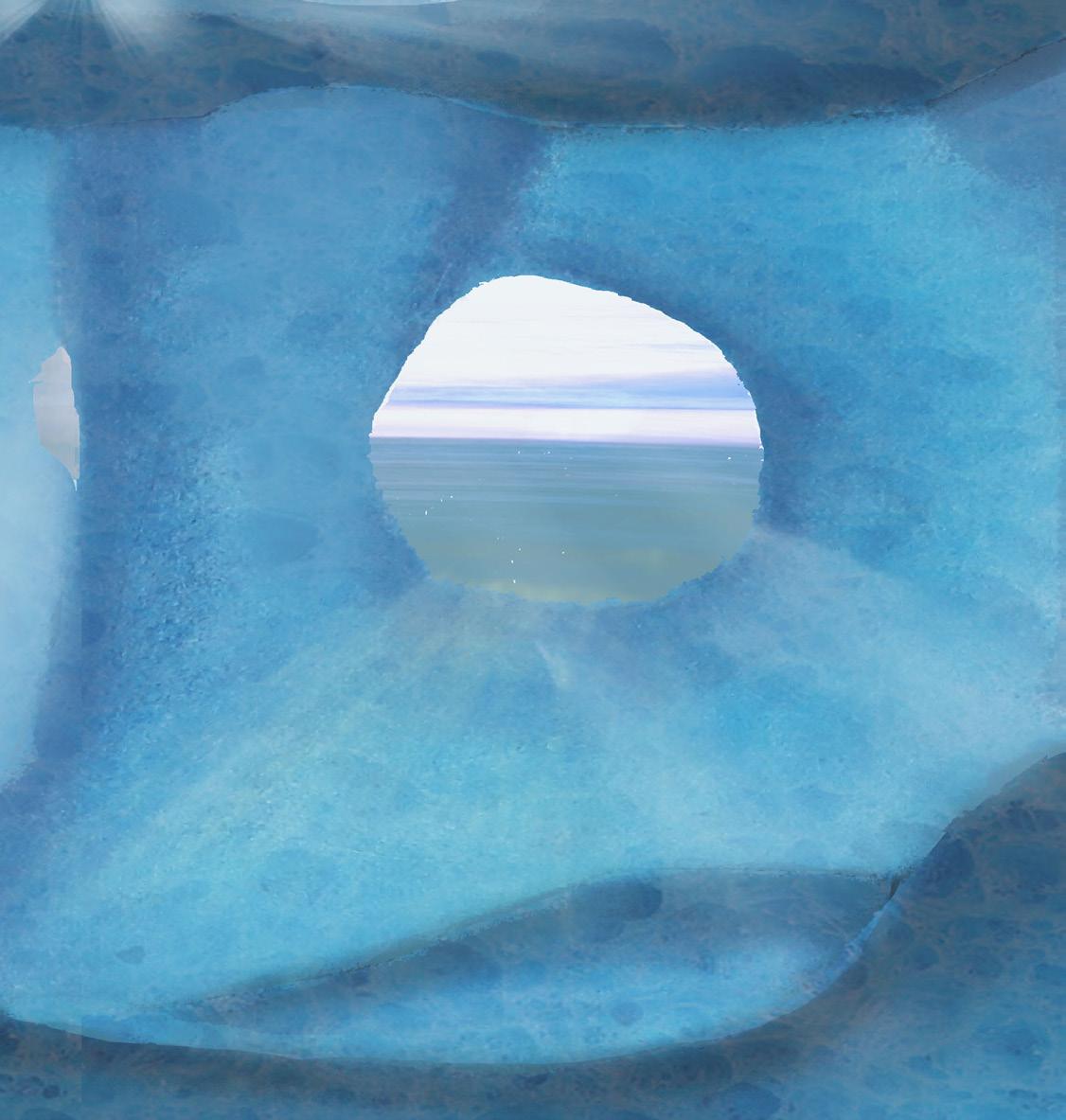
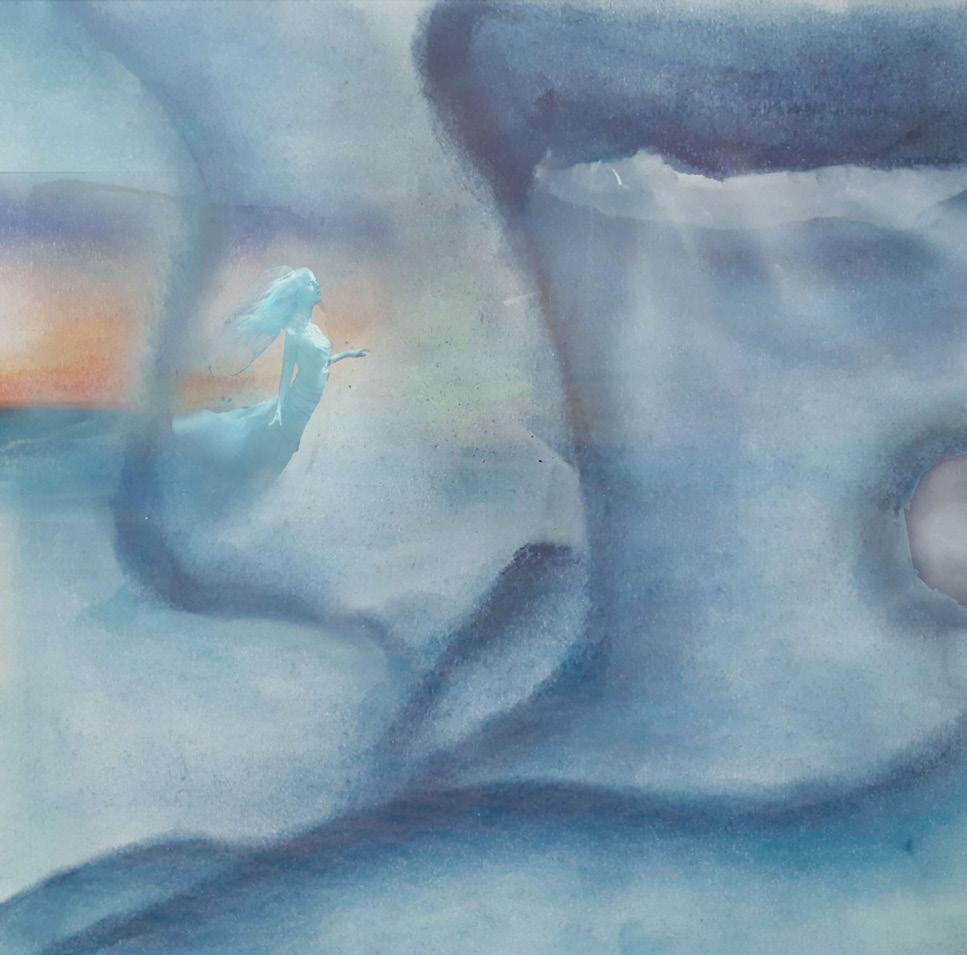
VISUALISATION
DIAPHANOUS VOYAGER DECODING THE POETICS OF SPACE
The diaphanous house floating in the vast blue sea is a dream house evolved from a brief study of the given topographical content that is high seas, developing metaphors from the oneiric feeling of a house and developing the spirit of geometry of the dwelling by taking inspiration from dwellings of creature inhabiting high sea. The book ‘Poetics of space’ by Gaston Bachelard has been a mentor throughout the project helping to construct a poetic dream house.
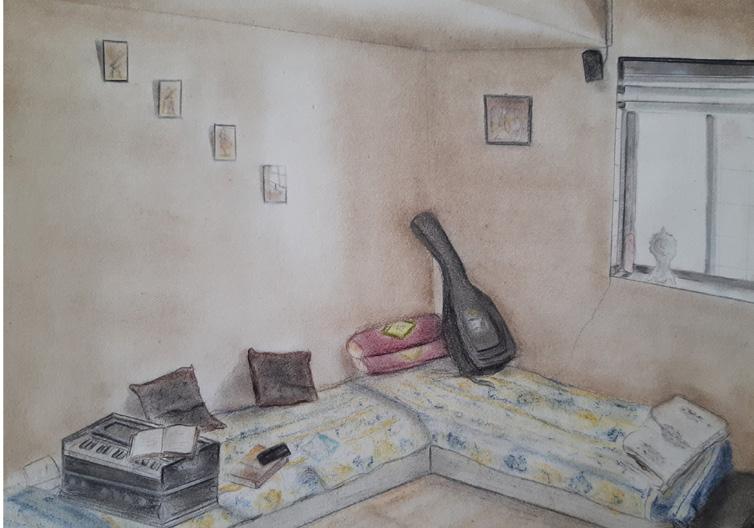
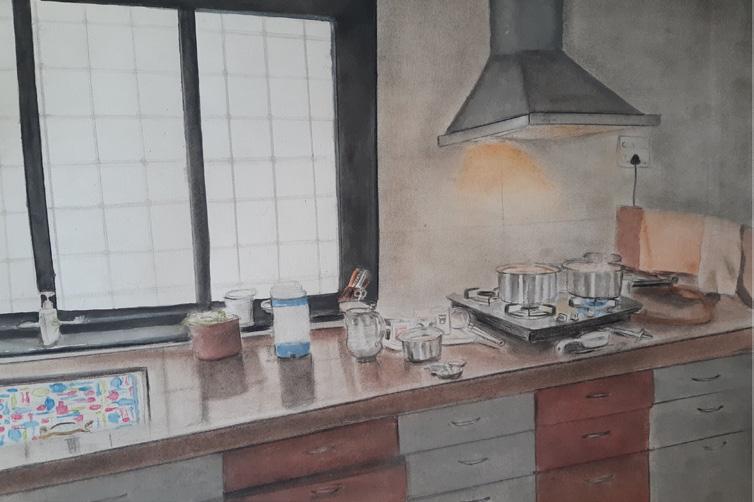
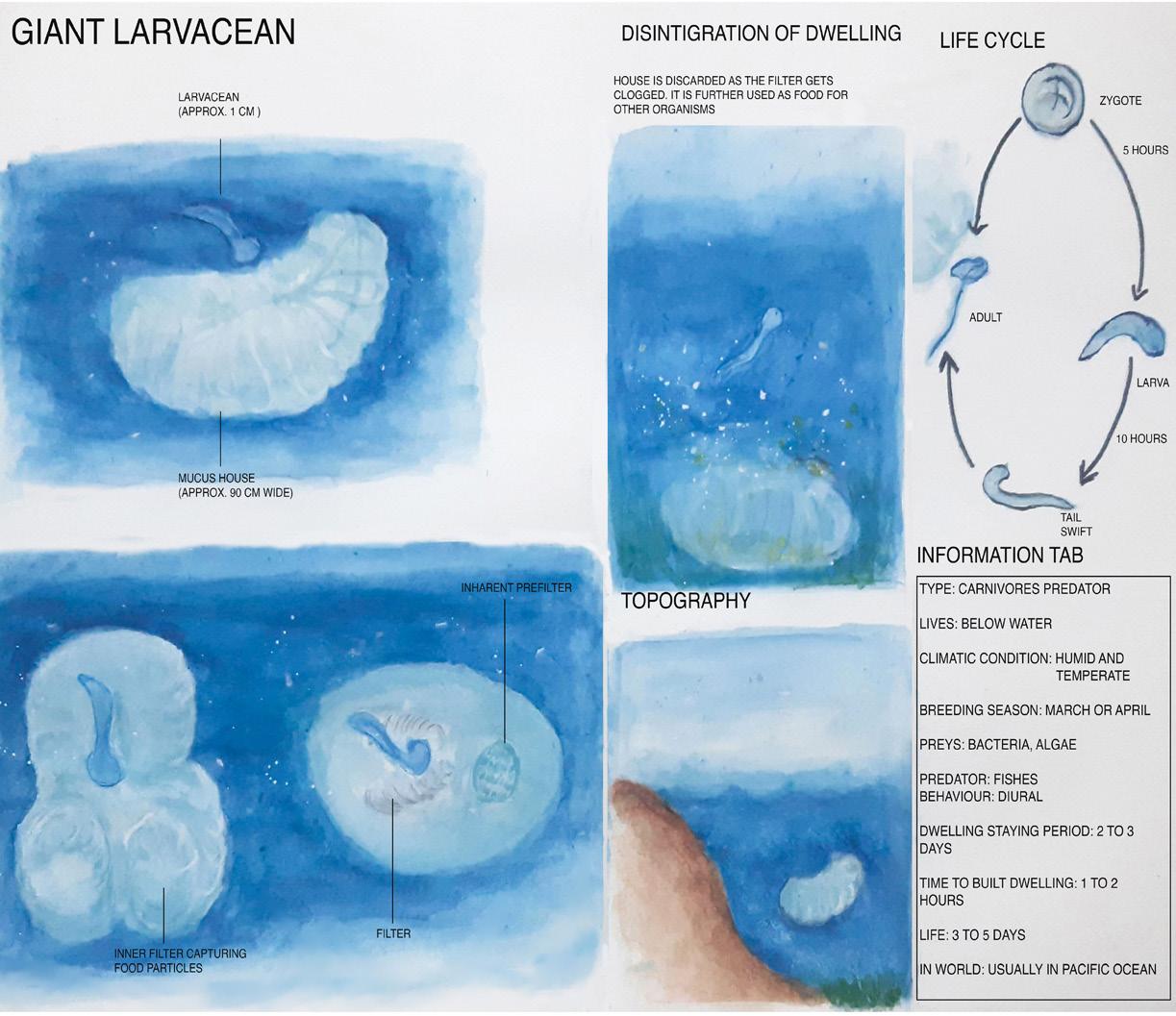
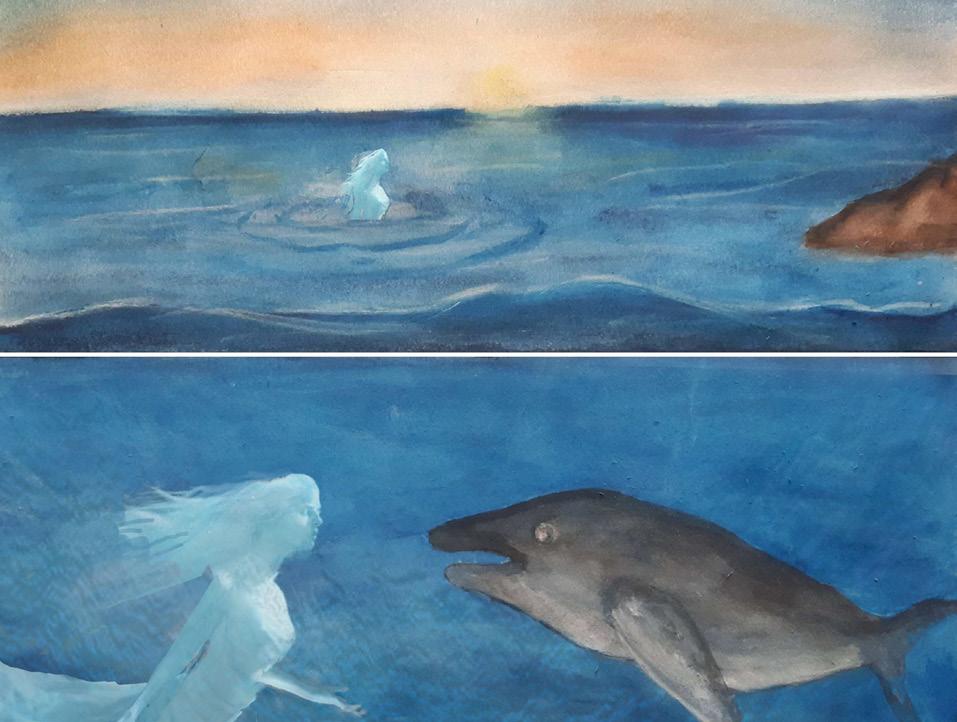
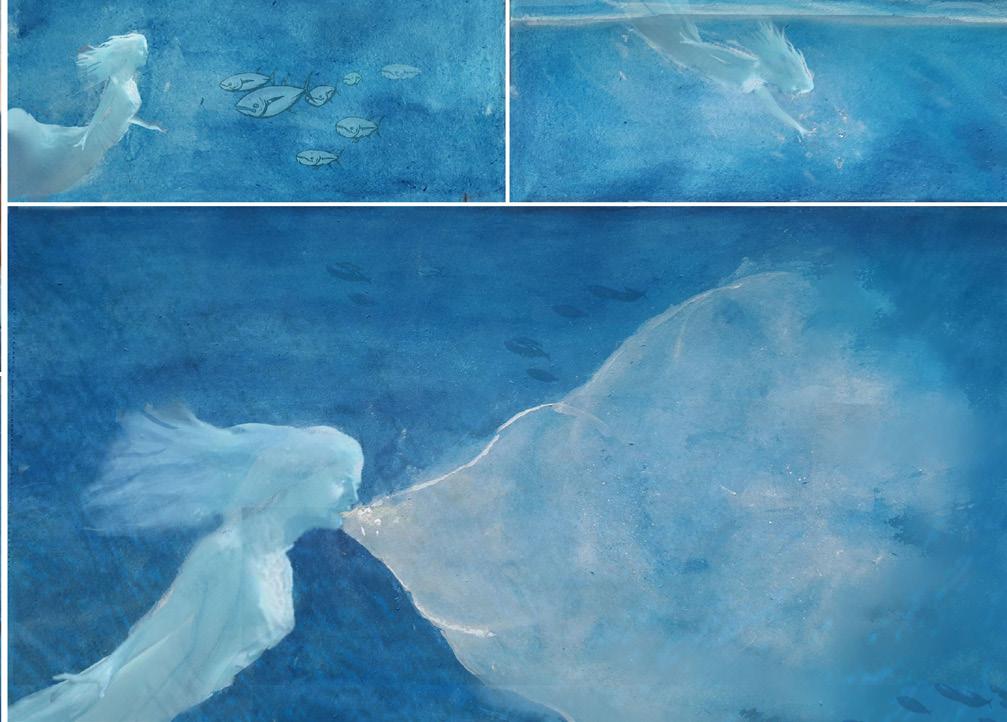
Graphic Novel
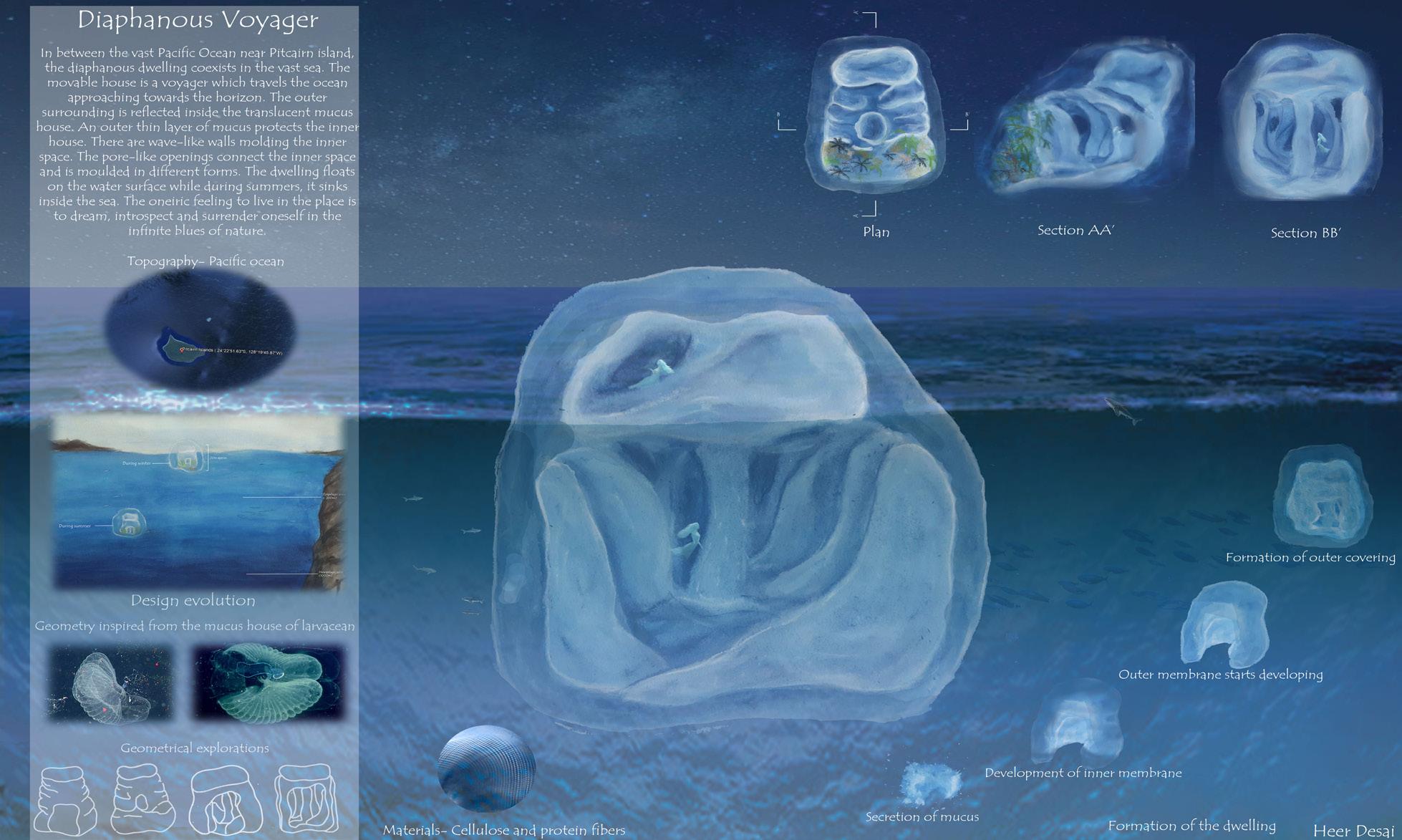


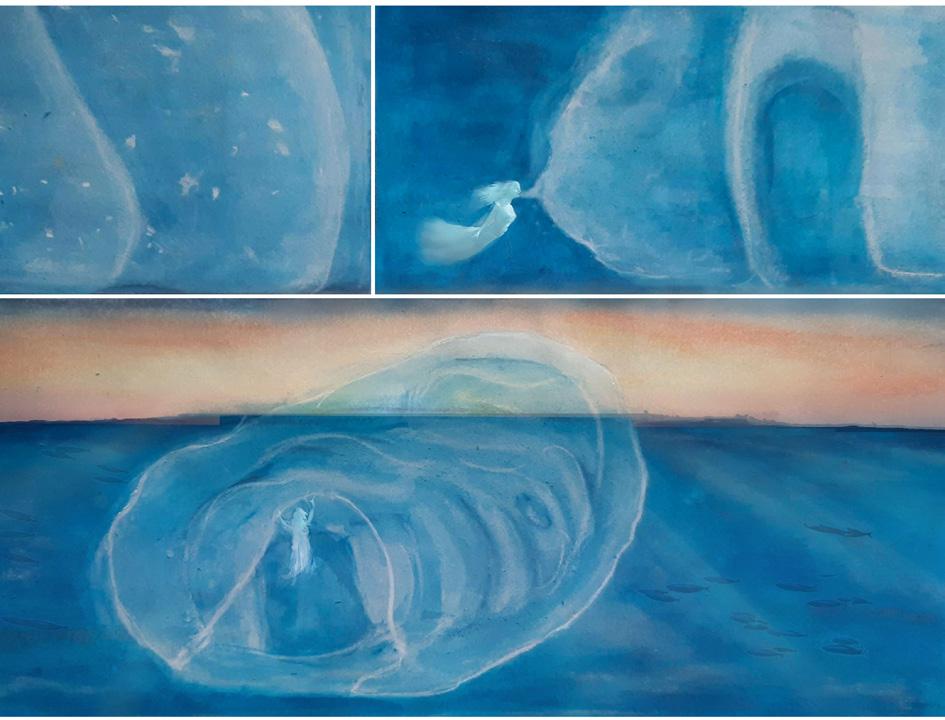
Graphic Novel
Collapsible table: steps of construction
Group work
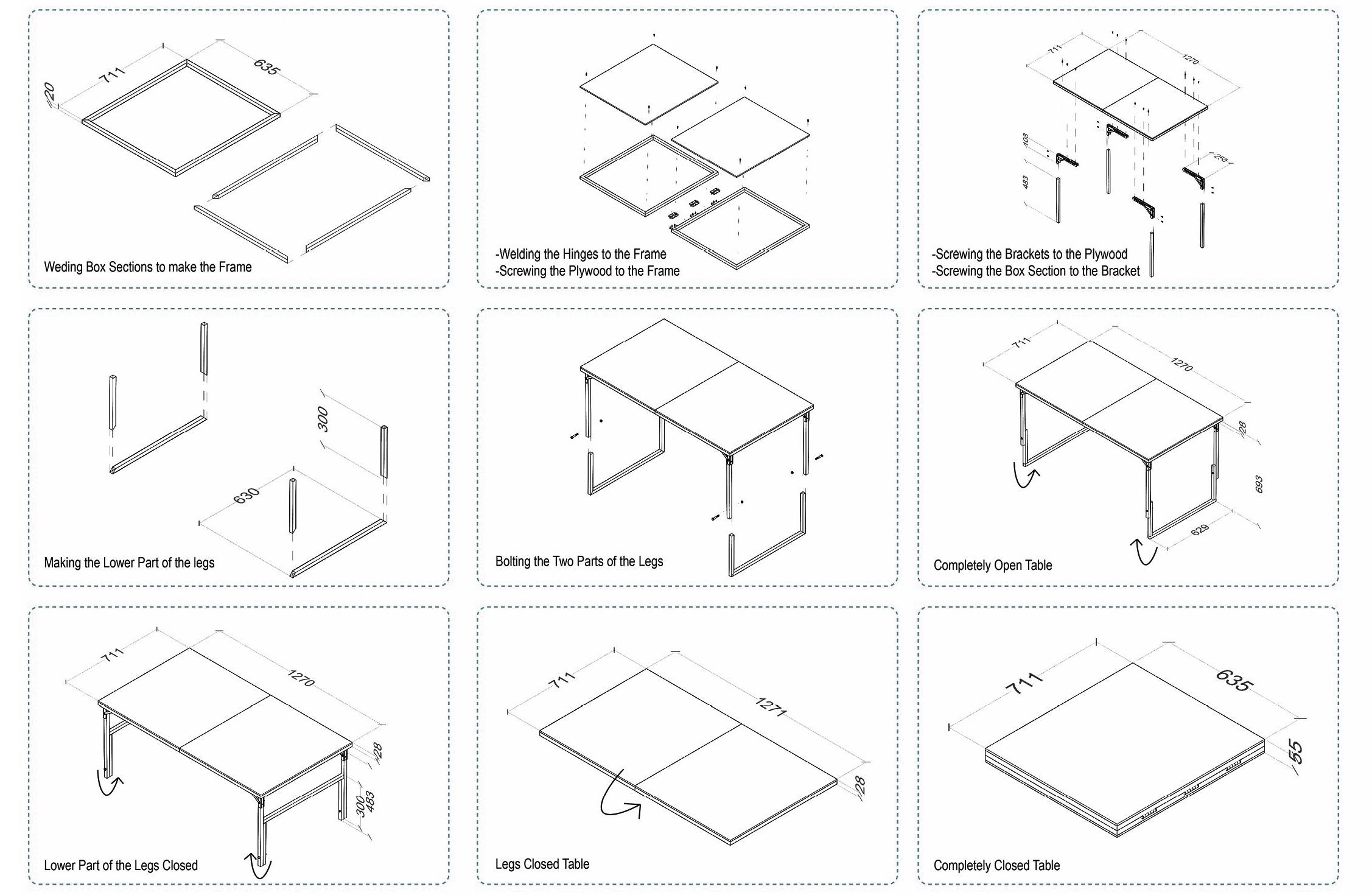
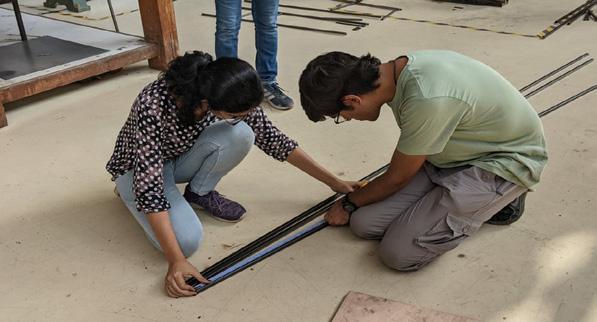
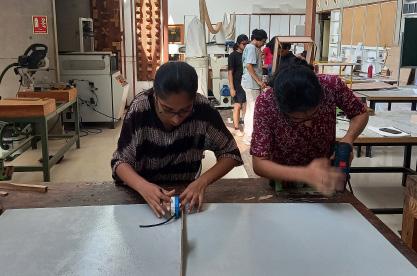
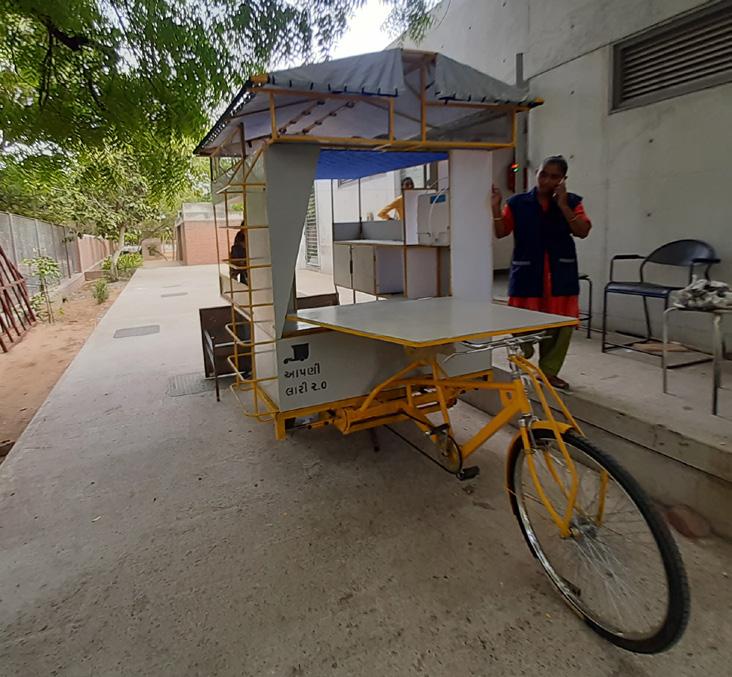
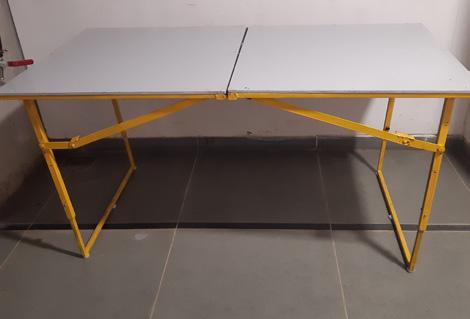
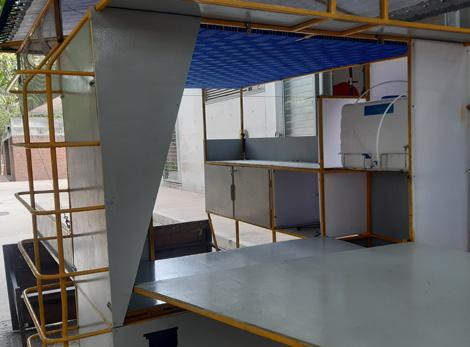
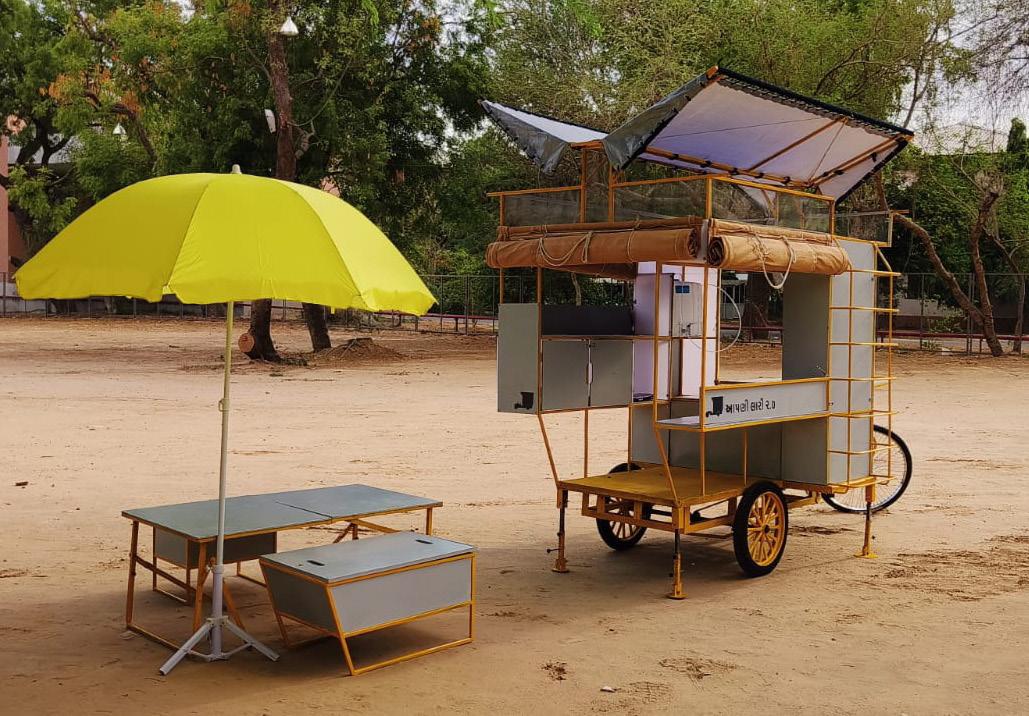
INSTALLATION
SUMMER SCHOOL COURSE
LIGHT INFRASTUCTURES: CONSTRUCTION AS ACTIVISM
The course aimed to focus on the theory of activism in relation to design to a process of 1:1 scale construction of a transportable small-scale transit housing module that can accomodate diverse activities while addressing infrastructural lacking in transit settlements.
Rendered view
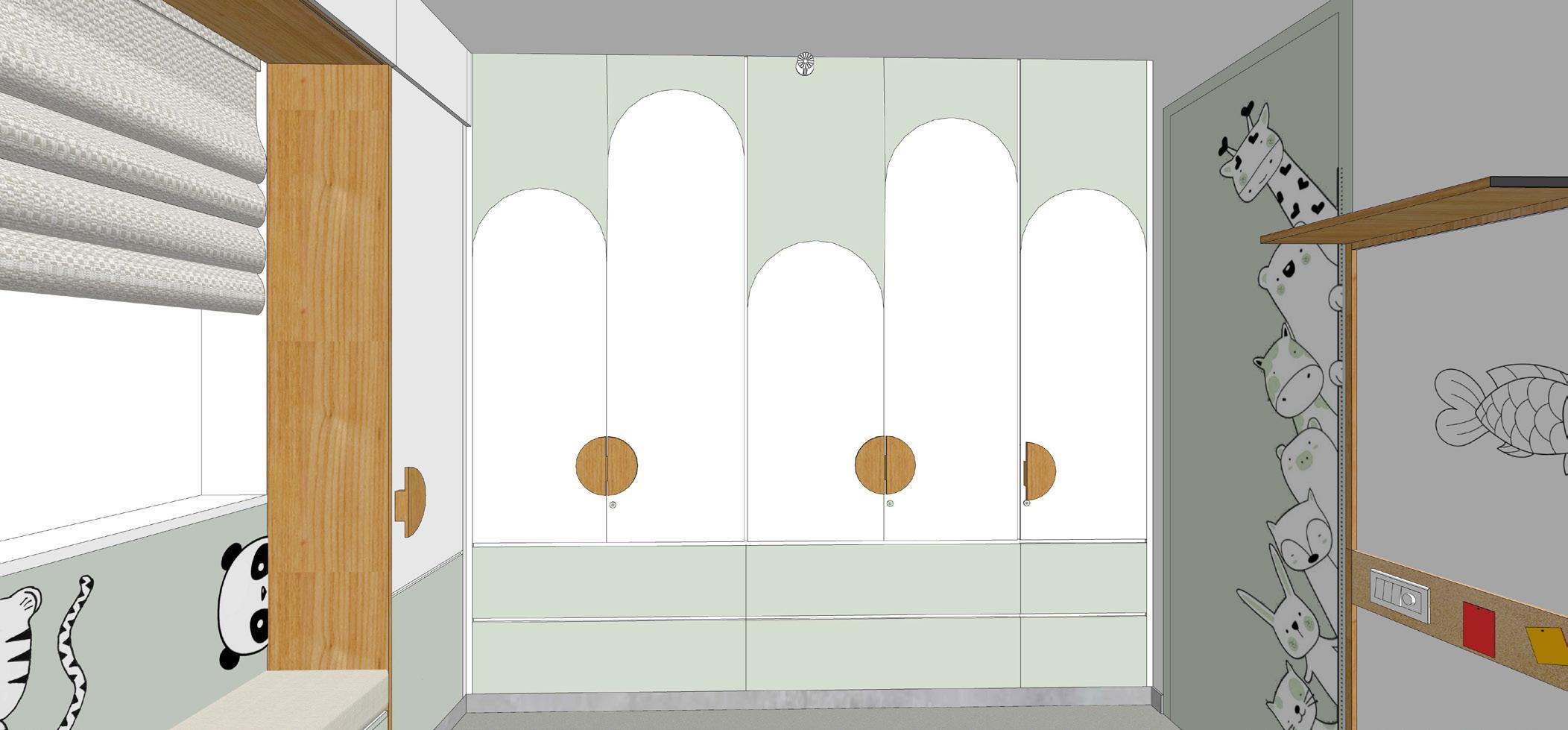
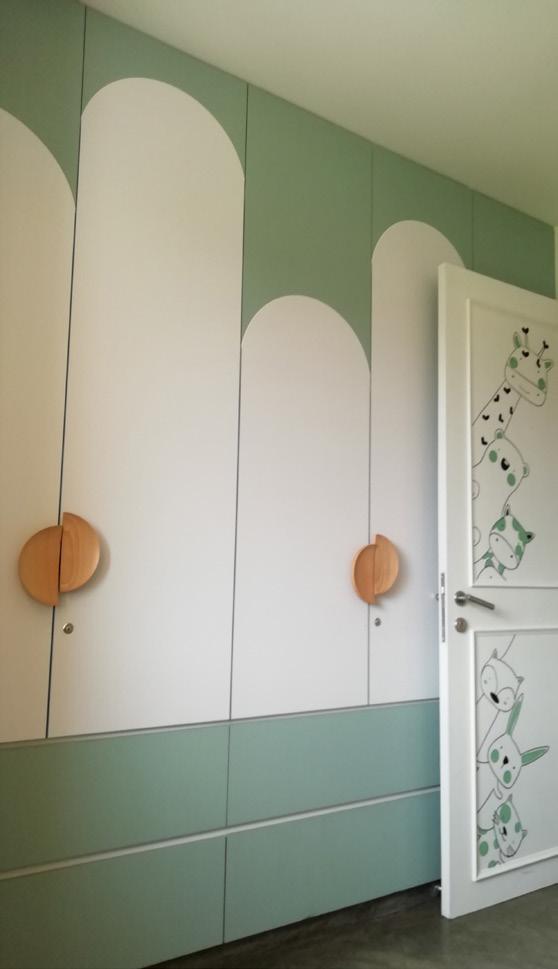
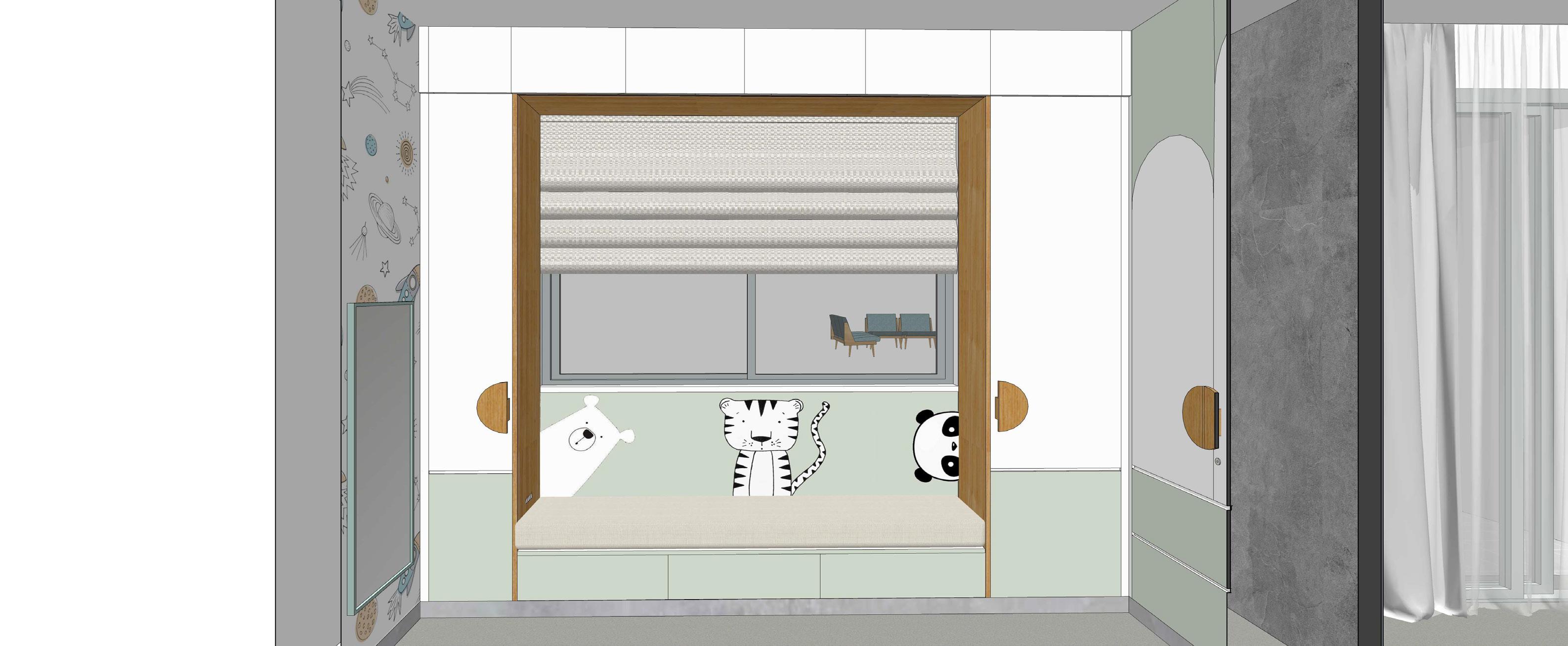
EXECUTED PROJECTS
INTERNSHIP WORKS
TORINO: INTERIORS FOR APARTMENT
The project is an apartment of 100sqm where the interior along with the carpentry work was done by the design firm Tropic responses in Bangalore. The conceptual design is developed with the collective efforts of the designer and intern in the firm. The design and carpentry drawings has been done to fulfil the client’s requirements.
Design development: Ar.Varsha Arun, Heer Desai
Guided by: Ar.Sanjay Jain
