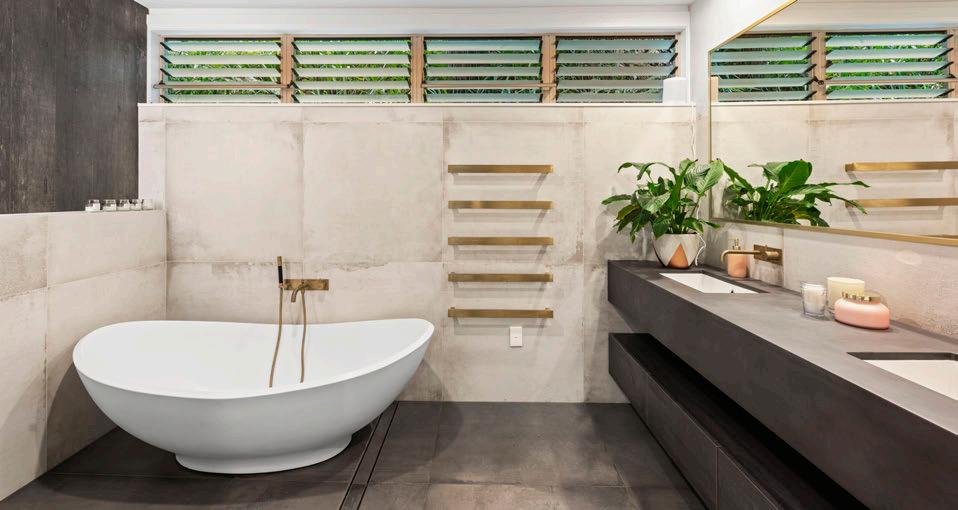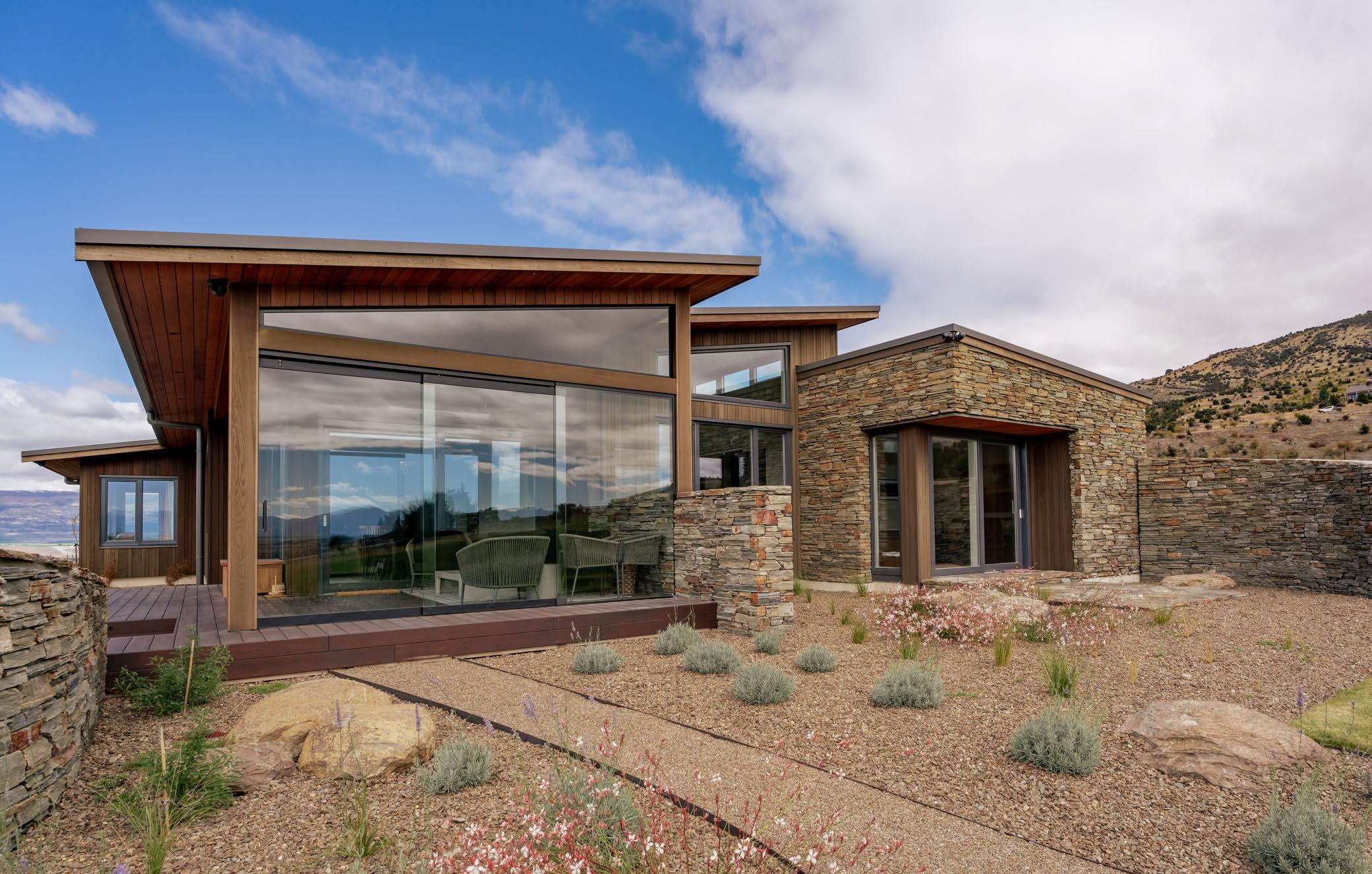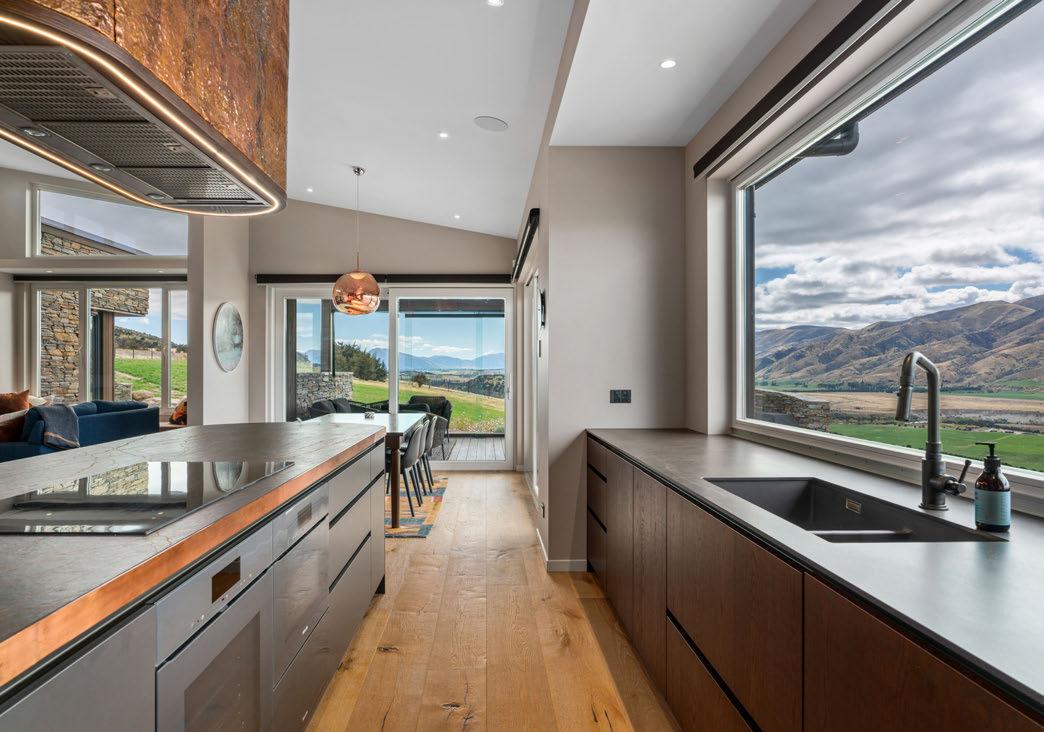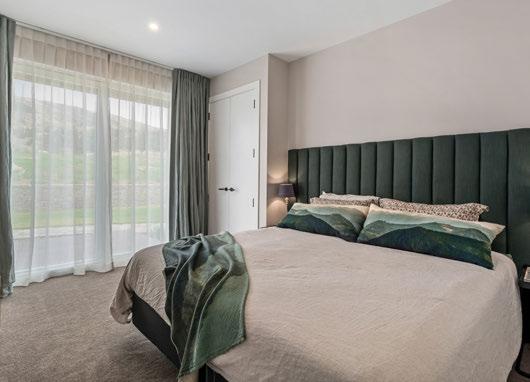
3 minute read
Engineering masterpiece
Freemans Bay | Auckland
Extending and renovating a multi-level home on this compact urban section was an exercise in unwavering patience and dedication for both the homeowners and the builder.
Advertisement
Over the three year project, the steep central Auckland site required unprecedented engineering and presented a number of challenges. “My team thrive on complex projects,” says Ryan Strawbridge of Our Projects Limited, who specialise in high-end architectural renovations and new builds. “We had to overcome issues from day one. Trucks could not access the narrow driveway, so concrete for the floor and foundations had to be pumped from the road above.”


The detailed brief from the homeowners was to renovate their unique four-level 1990s architectural home, simplify the layout, and improve the flow. A 67m² extension added a new ground level, complete with bedroom, bathroom, living area, and guest kitchen. A new car park cantilevered over the lower rear section, new decking on all levels, and a new pool overlooking the backyard were also added.


Unique features of the original house were enhanced or made way for modern alternatives. Sloping roof lines and Tasmanian oak flooring remain, while white-painted exposed timber beams, a designer kitchen with bespoke concrete bench tops, and sophisticated bathrooms add a contemporary feel. Black concrete floors from Peter Fell Limited were polished to give a distressed texture, providing commercial flair while retaining the softness of home. “The exterior was reclad in cedar weatherboards, the portal windows were removed, and we installed three-metre high stacking doors in the lounge to capture light and city views,” says Ryan. An underground river, deep beneath the property, meant complex engineering and site-specific waterproofing systems were required to ensure the structural integrity of the carpark and new extension. “The whole project became an engineering masterpiece,” says Ryan. “Piles driven six metres deep were accompanied by steel posts and beams to hold the floating slab for the car park. A specialist clay waterproofing system was laid under the beam footings to act as a barrier against water penetration and instability in the soil.” With layers of problem solving to be done, Ryan and his team built close relationships with the homeowners, technical contractors, and engineers during the build.
“Our challenging site, unexpected issues with the existing house, and the architect choosing to withdraw from the project early on, made it difficult. Ryan and the team always kept communication lines open and provided great solutions,” say the homeowners, who lived on site with their newborn baby for most of the build. “It was an arduous project but well worth the final result. We could not be happier with the outcome.”
www.ourprojects.co.nz








Natural tones and materials throughout this mountainside retreat, perched on an exposed headland in Central Otago, fulfil the owners brief: create a home that visually and emotionally reflects its landscape.


The 325m² contemporary architectural property has the Dunstan Mountains to the east and the Lindis Pass to the north. Rob Yule from R&K Yule Builders Limited project managed the 18-month build on behalf of the European-based client.

Entrance to the property, set on seven hectares, is through two grand pillars, crafted from Lindis Valley schist, and a corten gate, artistically laser cut to resemble windblown grass.
The main entrance is flanked with a star pairing of curved walls – schist on one side and cedar on the other. Off the kitchen and the home office, rounded garden walls create private courtyards for relaxing and outdoor entertaining, again with local schist to the fore.

While the high ceiling design does not reflect a traditional passive home, the owner’s goal was to be energy efficient, wherever possible. Specialist building techniques for the framing, cavity, and building wrap, European triple-glazed windows, and a Lossnay heat-recovering air conditioning system were used to minimise heat loss to the exterior. “When it is blowing a gale outside, you walk through the front door, and it is peaceful and calm,” says Rob.
The fusion with the local environment continues inside, where luxury materials and shapes are carefully selected to reflect the home’s setting. A cedar-lined feature wall and ceiling welcome guests to the foyer. The elongated kitchen island replicates curves from the surrounding landscape and is finished with copper panelling, painted battens and recessed lighting. Hammered copper sheets elegantly drape the rangehood, and earth-toned oak cabinetry and flooring blend with the colours so prevalent in this region. The fully customised oak dining table, side tables, and bedroom cabinetry fit organically into the home.
Rob says building on an exposed site through two winters was extremely challenging but enabled him to make practical recommendations during the construction. “The covered deck area was originally designed without side walls but, with strong prevailing winds, I could tell it would not be utilised. Instead, we built a structure to support a glass screen and frameless doors, enhancing the functionality without obstructing the view.”
For Rob it was a wonderful experience building a home to the highest specifications without it feeling pretentious. The client agrees. “The land and view I fell in love with have become my forever home and haven..”
NZCB Member ⁄ Rob Yule www.wanakabuilders.kiwi










