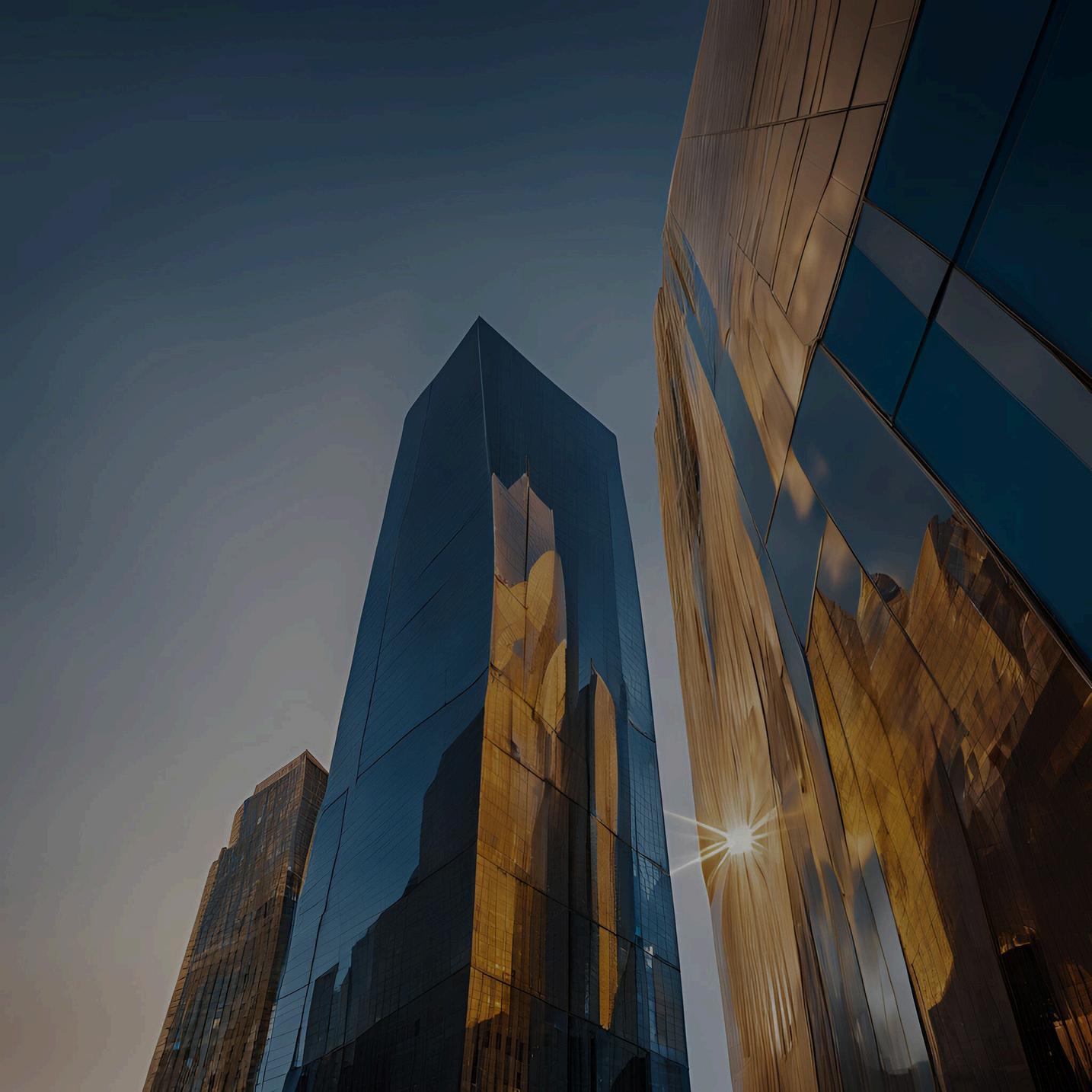Noviembre 2024


Noviembre 2024

Donde se encuentran la innovación y la estructura.
Where innovation and structure meet.




Bienvenidos a una edición especial de la revista En el Vértice, dedicada a explorar la creatividad y la visión de la famosa arquitecta Zaha Hadid y su pionera visión de la arquitectura ene el siglo XXI. Además de presentar nuestro proyecto arquitectonico de arquitectura efímera.
Welcome to a special edition of the magazine At the Vertex, dedicated to explore the creativity and vision of the famous architect Zaha Hadid and her pioneering vision of architecture in the 21st century In addition to presenting our architectural project of ephemeral architecture.
VIDEO DESCRIPTIVO (ESPAÑOL)

VIDEO DESCRIPTIVO (ENGLISH)



Zaha Hadid es reconocida mundialmente como una de las arquitectas más importantes del período moderno y con frecuencia se le atribuye el mérito de haber desarrollado un lenguaje arquitectónico completamente nuevo, en su búsqueda de lo que describió como "espacios complejos, dinámicos y fluidos" de lo que se creía posible en arquitectura. (About Zaha | ZHF - Zaha Hadid Foundation, 2024)
Zaha Hadid is globally recognised as one of the most important architects of the modern period and is frequently credited with developing an entirely new architectural language, in her quest for what she described as ‘complex, dynamic and fluid spaces.’ She consistently pushed the boundaries of what was thought possible in architecture. (About Zaha | ZHF - Zaha Hadid Foundation, 2024)
La destacada contribución de Zaha a la arquitectura y las artes fue reconocida durante su vida con numerosos premios. Fue la primera mujer en ganar el Premio Pritzker en 2004 y la primera por derecho propio en recibir la Medalla de Oro Real del RIBA en reconocimiento al trabajo de toda su vida en 2015. Recibió el Premio Stirling en 2010 y 2011, fue nombrada CBE en 2002 y nombrada Dama en 2012 por sus servicios a la arquitectura. (About Zaha | ZHF - Zaha Hadid Foundation, 2024)
Zaha’s outstanding contribution to architecture and the arts was recognised during her life with numerous awards. She was the first woman to win the Pritzker Prize in 2004 and the first in her own right to receive the RIBA Royal Gold Medal in recognition of her lifetime’s work in 2015. She received the Stirling Prize in both 2010 and 2011, was appointed CBE in 2002 and made a Dame in 2012 for her services to architecture. (About Zaha | ZHF - Zaha Hadid Foundation, 2024)

Se inaguró el 25 de septiembre de 2019, llamado a ser en el momento de su finalización el aeropuerto más grande del mundo. Desarrollado para aliviar la congestión en el aeropuerto ya existente de la capital china, el BDIA, se ha convertido en un importante centro de transporte para la región, con la demanda de viajes internacionales de más rápido crecimiento en el mundo y está totalmente integrado en la nueva red de transporte en expansión del país.
Opened on 25 September 2019, it is set to be the largest airport in the world upon completion Developed to relieve congestion at the Chinese capital's existing airport, BDIA has become a major transport hub for the region, with the fastest growing demand for international travel in the world and is fully integrated into the country's expanding new transport network
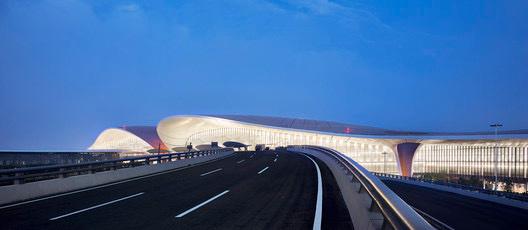
AeropuertodeBeijingDaxing vistafachada (2019)Tomadade:https://wwwarchdailycom/925536/beijing-daxing-international-airport-zaha-hadid-architects/5d8cb2d9284dd1d30f000733-beijing-daxing-international-airport-zahahadid-architects-photo?nextprojectno
El Aeropuerto Internacional de Beijing Daxing, también conocido como el “Aeropuerto Estrella de Mar”, fue diseñado para ser un nodo estratégico en el transporte aéreo global, con capacidad para manejar 72 millones de pasajeros anuales
Beijing Daxing International Airport, also known as the “Starfish Airport,” was designed to be a strategic node in global air transportation, with the capacity to handle 72 million passengers annually
La estructura presenta un diseño radial con cinco brazos que maximizan la eficiencia operativa y minimizan las distancias de recorrido para los pasajeros Su distintiva forma y uso innovador de materiales reflejan un enfoque futurista y sostenible
The structure features a radial design with five arms that maximize operational efficiency and minimize travel distances for passengers Its distinctive shape and innovative use of materials reflect a futuristic and sustainable approach.
ARQUITECTOS: Zaha Hadid Architects en colaboración con el Instituto de Diseño y Arquitectura de Beijing.
ÁREA DEL PROYECTO: 700,000 m².
AÑO: 2019.
CIUDAD Y PAÍS: Beijing, China.
INGENIERÍA: Arup, Buro Happold y China Aviation Planning.
TIEMPO DE CONSTRUCCIÓN: 5 años.
MATERIALES: Acero, vidrio y concreto.
CONSTRUCTORA: Beijing Construction Group.
PRESUPUESTO: Aproximadamente 11 mil millones de dólares.
ARCHITECTS: Zaha Hadid Architects in collaboration with the Beijing Institute of Design and Architecture
PROJECT AREA: 700,000 m².
YEAR: 2019.
CITY AND COUNTRY: Beijing, China
ENGINEERING: Arup, Buro Happold and China Aviation Planning
CONSTRUCTION TIME: 5 years
MATERIALS: Steel, glass and concrete.
CONSTRUCTOR: Beijing Construction Group
BUDGET: Approximately $11 billion
AeropuertodeBeijingDaxing vistafachada (2019)Tomadade:https://wwwarchdailycom/925536/beijing-daxing-international-airport-zaha-hadidarchitects/5d8cb2d9284dd1d30f000733-beijing-daxing-international-airport-zaha-hadid-architects-photo?nextprojectno

ElaeropuertoBeijingDaxingestá diseñadoparaatenderinicialmentea 45millonesdepasajerosanuales,con unacapacidadproyectadade72 millonespara2025
Beijing Daxing Airport is designed to initially serve 45 million passengers annually, with a projected capacity of 72 million by 2025

Cuentaconplanesdeexpansiónque permitiránrecibirhasta100millones deviajerosymanejar4millonesde toneladasdecargacadaaño
It has expansion plans that will allow it to receive up to 100 million travelers and handle 4 million tons of cargo each year

Laterminaldepasajeros,conuna superficiede700,000m²,incluyeun centrodetransporteterrestrede80,000 m².
The 700,000 m² passenger terminal includes an 80,000 m² ground transportation center.



GROUNDLEVEL01
EsteconectadirectamenteconBeijing, laredferroviariadealtavelocidad nacionalylostreneslocales, impulsandoasíelcrecimiento económicoenTianjinylaprovinciade Hebei.
The 700,000 m² passenger terminal includes an 80,000 m² ground transportation center

Cuentaconseisformasfluidasdentro deltecho,usandobóbedasparacrear esteefectocurvilineodelaestructura, haciendoquetodoslosusuariossean dirigidosalpatiocentralatravesdesu sistemadenavegación
It has six flowing shapes within the roof, using bentwoods to create this curvilinear effect of the structure, directing all users to the central courtyard through its navigation system

Laterminalcuentacon79puertas equipadasconpuentesaéreos, diseñadasparagestionardemanera eficientealospasajerosdeseisaviones A380completamentellenosalmismo tiempo.
The terminal has 79 gates equipped with airbridges, designed to efficiently handle passengers from six fully booked A380 aircraft at the same time

la arquitectura de la terminal responde a los principios de la arquitectura tradicional china, la cual organiza los espacios interconectados alrededor de un patio central Gracias a este diseño, se tienen formas orgánicas y se aprovecha la luz natural. Con este concepto como base, se decidió por una audaz propuesta, la superposición de los niveles de vuelos internacionales y nacionales verticalmente en lugar de la expansión horizontal.
(Aeropuerto Internacional Beijing Daxing - BDIA - Ficha, Fotos y Planos - WikiArquitectura, 2024)
Esta innovación permite ofrecer una terminal compacta, equipada con un único centro de control para todas las puertas de embarque ubicadas en forma de estrella
El enfoque humano está en el corazón del diseño de este aeropuerto que coloca al pasajero en el centro de atención, para mejorar la experiencia de la terminal El espacio central abierto permite al pasajero comprender fácilmente todas las funciones y diferentes partes de la terminal, reduciendo el factor de estrés relacionado con ir al aeropuerto.
(Aeropuerto Internacional Beijing Daxing - BDIA - Ficha, Fotos y Planos - WikiArquitectura, 2024)

The terminal's architecture follows the principles of traditional Chinese architecture, which organizes interconnected spaces around a central courtyard. Thanks to this design, organic shapes are created and natural light is used. With this concept as a basis, a bold proposal was decided on, superimposing the international and domestic flight levels vertically instead of horizontal expansion. This innovation allows to offer a compact terminal, equipped with a single control center for all the boarding gates located in a star shape.
human approach is at the heart of the design of this airport that places the passenger at the center of attention, to improve the terminal experience. The open central space allows the passenger to easily understand all the functions and different parts of the terminal, reducing the stress factor related to going to the airport. (Beijing Daxing International Airport - BDIA - File, Photos and Plans - WikiArquitectura, 2024)



E S P A C I O S
La terminal es un edificio de diseño radial con seis brazos que se extienden desde su centro Este diseño le dió al aeropuerto el apodo de «estrella de mar». Un patio de varias capas se encuentra en el centro de la terminal e incluye cinco muelles que albergan todos los servicios y comodidades para pasajeros
El aeropuerto presenta una superficie total en la planta baja de 700 000m2, incluye un centro de transporte terrestre con 80 000m2 que ofrece conexiones directas a Beijing, a la red ferroviaria nacional de alta velocidad y a los servicios de transporte local.
Debajo del edificio de la terminal hay tres estaciones de ferrocarril subterráneas con un área total de 200,000 m² para cinco líneas ferroviarias que facilitan el traslado fácil de pasajeros a varios medios de transporte (Aeropuerto Internacional Beijing DaxingBDIA - Ficha, Fotos y Planos - WikiArquitectura, 2024)
The terminal is a radially designed building with six arms extending from its centre This design gave the airport the nickname “starfish”. A multi-layered courtyard is located at the centre of the terminal and includes five piers housing all passenger services and amenities
The airport features a total ground floor area of 700,000m2, including a ground transportation hub with 80,000m2 offering direct connections to Beijing, the national high-speed rail network and local transport services.
Beneath the terminal building are three underground railway stations with a total area of 200,000m² for five railway lines facilitating easy transfer of passengers to various modes of transport (Aeropuerto Internacional Beijing Daxing - BDIAFicha, Fotos y Planos - WikiArquitectura, 2024)
La terminal está compuesta por una estructura de concreto y la cubierta por una estructura de acero y vidrio. La estructura de concreto abarca los dos sótanos y los cinco pisos de superestructura (Noticiero 17, s f)
El techo del edificio es una estructura compleja de rejilla de acero hiperboloide, que cubre más de 350,000 m² y que contiene más de 170,000 miembros de acero Está soportado por columnas gigantes en forma de C que se conectan perfectamente con la curvatura del techo.
Se consideraron un total de 420 combinaciones de carga y se emplearon 38 tamaños de sección transversal diferentes en la superestructura. (Aeropuerto Internacional Beijing DaxingBDIA - Ficha, Fotos y PlanosWikiArquitectura, 2024)
La construcción de la estructura se dividió en diez áreas, cada una compuesta por dos o tres zonas de operación. A su vez, cada zona de operación se dividió en secciones de flujo de construcción, para un total de 72 flujos de construcción. Las etapas principales de la construcción de la placa inferior fueron: capa de impermeabilización, instalación de varillas de acero de refuerzo y vaciado de concreto. Por su parte, los procesos básicos de la construcción de estructuras verticales fueron: instalación de varillas de acero de refuerzo, colocación del encofrado y vaciado del concreto Para la placa de techo, el proceso constructivo incluyó la instalación del encofrado, instalación de las barras de acero de refuerzo y vaciado del concreto.
The terminal is made up of a concrete structure and a roof made of steel and glass.
The concrete structure covers the two basements and the five floors of the superstructure:
The roof of the building is a complex hyperboloid steel grid structure, covering over 350,000 m² and containing over 170,000 steel members. It is supported by giant C-shaped columns that seamlessly connect with the curvature of the roof.
A total of 420 load combinations were considered and 38 different cross-section sizes were employed in the superstructure.
The construction of the structure was divided into ten areas, each consisting of two or three operation zones. Each operation zone was further divided into construction flow sections, for a total of 72 construction flows.
The main stages of the construction of the bottom plate were: waterproofing layer, installation of reinforcing steel bars and concrete pouring. Meanwhile, the basic processes of the construction of vertical structures were: installation of reinforcing steel bars, placement of formwork and concrete pouring. For the roof plate, the construction process included installation of formwork, installation of reinforcing steel bars and concrete pouring.

AEstructura del Aeropuerto Beijing Daxing por: Xinhua News tomadas de: https://www archdaily mx/mx/876497/conoce-la-estructura-de-nuevo-aeropuerto-en-beijing-disenado-por-zaha-hadidarchitects/595f55e2b22e38a7c200010e-see-the-structural-skeleton-of-zaha-hadid-architects-new-airport-terminal-in-beijing-image?next project=no
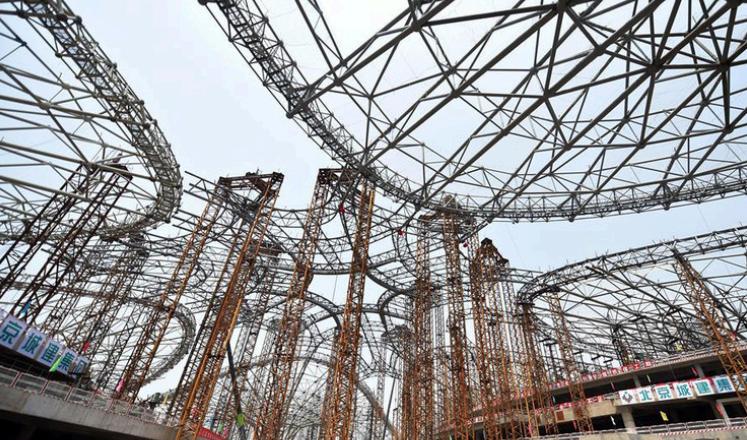
AEstructura del Aeropuerto Beijing Daxing por: Xinhua News tomadas de: https://www archdaily mx/mx/876497/conoce-la-estructura-de-nuevo-aeropuerto-en-beijing-disenado-por-zaha-hadidarchitects/595f55e2b22e38a7c200010e-see-the-structural-skeleton-of-zaha-hadid-architects-new-airport-terminal-in-beijing-image?next project=no

AEstructura del Aeropuerto Beijing Daxing, por: Xinhua News, tomadas de: https://www archdaily mx/mx/876497/conoce-la-estructura-de-nuevo-aeropuerto-en-beijing-disenado-por-zaha-hadidarchitects/595f55e2b22e38a7c200010e-see-the-structural-skeleton-of-zaha-hadid-architects-new-airport-terminal-in-beijing-image?next project no


Se utilizaron pilotes extragrandes, los cuales son elementos estructurales cilíndricos utilizados para transmitir las cargas de una estructura al suelo o a capas profundas más resistentes. Se caracterizan por su tamaño superior al de los pilotes convencionales, tanto en diámetro como en longitud, y están diseñados para soportar cargas extremadamente pesadas. Para el grupo de pilotes extragrandes se adoptó la tecnología de construcción rápida, sobre la base de la tecnología de posicionamiento rápido en tiempo real (RTK).
Extra-large piles were used, which are cylindrical structural elements used to transmit loads from a structure to the ground or to stronger deeper layers. They are characterized by their larger size than conventional piles, both in diameter and length, and are designed to withstand extremely heavy loads. For the group of extra-large piles, rapid construction technology was adopted, based on realtime rapid positioning technology (RTK).

De este modo, bastan solo dos segundos para alcanzar un posicionamiento a nivel de centímetros. Para tener una excavación más eficiente se hizo uso de polímeros de protección, que permite controlar el problema del sedimento excesivo en el fondo durante la excavación. Este enfoque mejora la calidad del pilote y reduce riesgos estructurales. Gracias a pruebas de carga estática y a un diseño integral del pilote, se logró reducir significativamente el tiempo y materiales necesarios para el descabece y el refuerzo, acelerando la construcción y minimizando costos sin comprometer la estabilidad. (Noticiero 17, s.f)
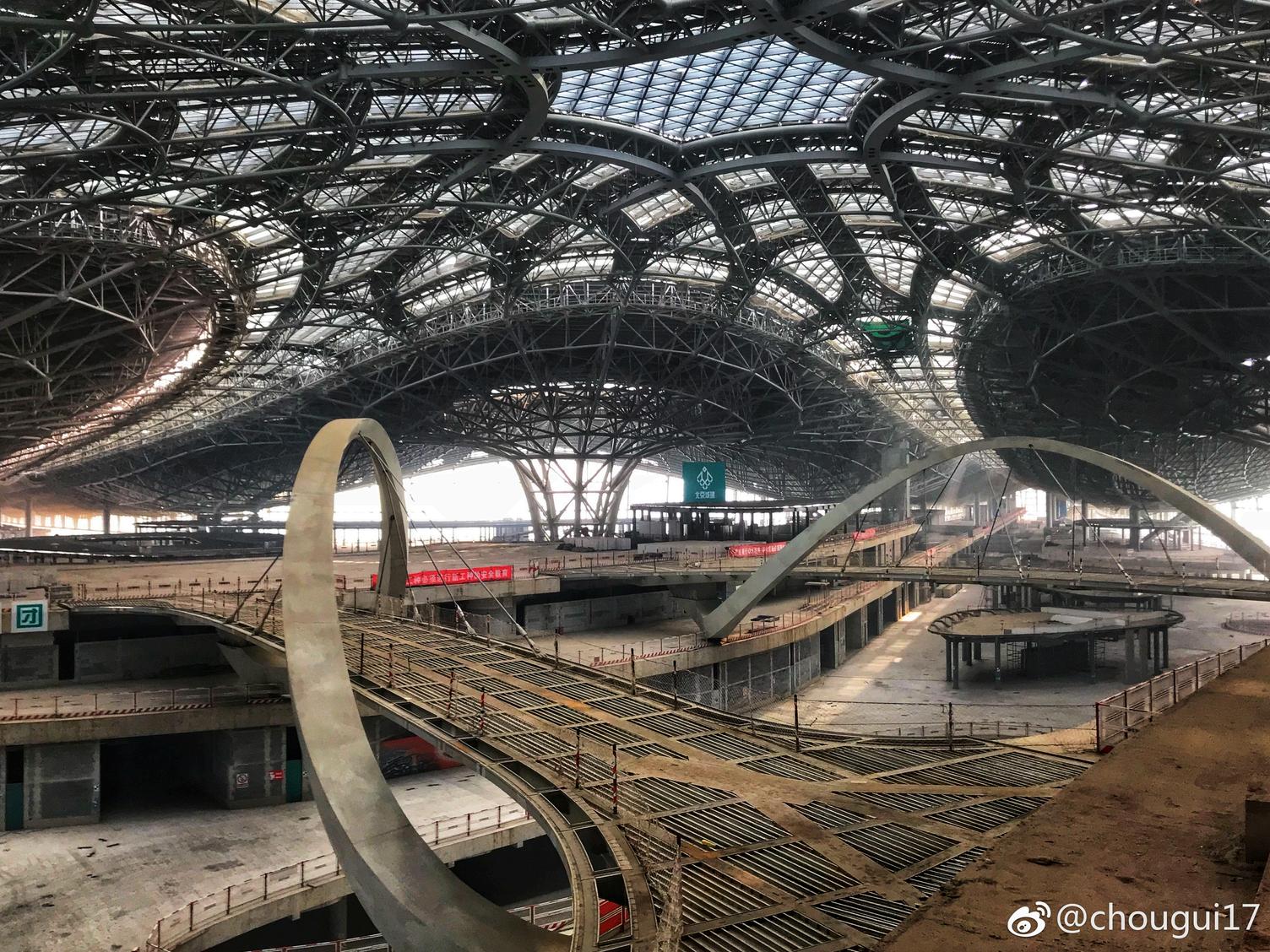
In this way, it takes only two seconds to reach centimeter-level positioning. In order to achieve a more efficient excavation, protective polymers were used, which allow the problem of excessive sediment at the bottom to be controlled during excavation. This approach improves the quality of the pile and reduces structural risks. Thanks to static load tests and an integral design of the pile, it was possible to significantly reduce the time and materials needed for capping and reinforcement, speeding up construction and minimizing costs without compromising stability. (Noticiero 17, n.d.)
Se utilizaron 1,6 millones de metros cúbicos de hormigón, el marco estructural contiene 52.000tn de acero y para el techo que pesa 30.000tn se necesitaron más de 170,000 cuerpos también de acero
La terminal cuenta con lo más avanzado en tecnología, como estacionamiento robotizado, reconocimiento facial para check-in y su propia plataforma RFID para el equipaje que permite al pasajero saber dónde está su maleta desde su smartphone
El diseño integra conceptos ecológicos y detalles de la arquitectura tradicional china lo que ahorran energía reduciendo la huella de carbono del aeropuerto. (Aeropuerto Internacional Beijing Daxing - BDIA - Ficha, Fotos y PlanosWikiArquitectura, 2024)
1.6 million cubic meters of concrete were used, the structural frame contains 52,000 tons of steel and the roof, which weighs 30,000 tons, required more than 170,000 steel sections.
The terminal has the latest technology, such as automated parking, facial recognition for check-in and its own RFID platform for luggage that allows passengers to know where their suitcase is from their smartphone. The design integrates ecological concepts and details of traditional Chinese architecture, which save energy and reduce the airport's carbon footprint.
El concepto de iluminación se basa en la iluminación indirecta y utiliza fuentes de luz ocultas y luz reflejada para crear una atmósfera especial, además, en el techo de la terminal se instalaron módulos fotovoltaicos, lo que permite al aeropuerto generar al menos 10 MW de energía solar
En temas de calefacción se cuenta con un sistema de bomba de calor que lo genera desde el suelo y es capaz de suministrar energía a aproximadamente 232,257m2
Un sistema de recuperación de calor residual también es parte del sistema de calefacción Finalmente, se cuenta con un sistema de recolección y gestión del agua de lluvia que permite el almacenamiento, la permeación y la purificación de hasta 2,8 millones de metros cúbicos de agua de lluvia El sistema dirige el agua hacia los humedales, lagos y arroyos, evitando así las inundaciones y el efecto de isla de calor de la región. (Aeropuerto Internacional Beijing Daxing - BDIAFicha, Fotos y PlanosWikiArquitectura, 2024)
The lighting concept is based on indirect lighting and uses hidden light sources and reflected light to create a special atmosphere. In addition, photovoltaic modules were installed on the roof of the terminal, allowing the airport to generate at least 10 MW of solar energy.
In terms of heating, there is a heat pump system that generates heat from the ground and is capable of supplying energy to approximately 232,257 m2. A waste heat recovery system is also part of the heating system. Finally, there is a rainwater collection and management system that allows for the storage, permeation and purification of up to 2.8 million cubic meters of rainwater. The system directs the water towards wetlands, lakes and streams, thus avoiding flooding and the heat island effect of the region.



Recuperada de Hufton+Crow https://arquitecturaviva.com/obras/zaha-hadidarchitects-kapsarc-de-riad-arabia-saudi-oz9cu
El King Abdullah Petroleum Studies and Research Centre, mejor conocido por sus siglas como KAPSARC, es una estructura ubicada en Riad, la capital de Arabía Saudí Tiene un concepto relacionado con las células del organismo, creando este edificio que emerge de un paisaje desertico por el estudio británico Zaha Hadid Architects.
Es un centro de investigación que destaca por su estructura modular formada por hexágonos y tener 70 000 metros cuadrados El complejo facetado se conforma por 5 edificios interconectados de un gran patio central
Para protegerse de las altas temperaturas, el campus se cierra al sur y se abre al norte y oeste Gracias a ello, los vientos predominantes pueden refrigerar de forma natural los espacios interiores Además, el KAPSARC ha sido reconocido como edificio sostenible con la certificación LEED Platinum, que otorga el US Green Building Council
The King Abdullah Petroleum Studies and Research Center, known by its acronym as KAPSARC, is a structure located in Riyadh, the capital of Saudi Arabia It has a concept related to the cells of the body, creating this building that emerges from a desert landscape by the British studio Zaha Hadid Architects.
It is a research center that stands out for its modular structure formed by hexagons and having 70,000 square meters The faceted complex is made up of 5 interconnected buildings with a large central courtyard
To protect yourself from high temperatures, the campus closes to the south and opens to the north and west. Thanks to this, the prevailing winds can naturally cool interior spaces In addition, KAPSARC has been recognized as a sustainable building with the LEED Platinum certification, awarded by the US Green Building Council
Recuperada de Hufton+Crow https://arquitecturaviva com/obras/zahahadid-architects-kapsarc-de-riad-arabia-saudi-oz9cu

TIPO DE PROYECTO:
Centros de investigación y productos farmacéuticos
AÑO DEL PROYECTO: 2013 SERVICIOS: Pruebas, ajustes y equilibrado de sistemas
HVAC
ESTADO DEL PROYECTO: Terminado
PROYECTTIPE: ResearchCenters&Pharmaceuticals
PROYECTYEAR: 2013 SERVICES: TESTING,ADJUSTING&BALANCINGOFHVACSYSTEMS
PROYECTSTATUS: COMPLETED
kAPSARC es una institución sin fines de lucro dedicada a la investigación independiente de políticas que contribuyen al uso más eficaz de la energía para proporcionar bienestar social en todo el mundo. Desarrolla políticas y marcos económicos que reducen el impacto ambiental y los costos generales del suministro de energía y permiten soluciones prácticas basadas en la tecnología para utilizar la energía de manera más eficiente.
KAPSARC is a non-profit institution dedicated to independent research into policies that contribute to the most effective use of energy to provide social well-being around the world. It develops policies and economic frameworks that reduce the environmental impact and overall costs of energy supply and allow practical solutions based on technology to use energy more efficiently.
Organización que opto por ponerle el mismo nombre a su estructura, pero con los mismo objetivos, aprovechar la energía para mejorar el ambiente
Organization that chose to give the same name to its structure, but with the same objectives, to take advantage of energy to improve the environment


Recuperada de Hufton+Crow https://www archdaily mx/mx/884684/centrode-estudios-e-investigaciones-del-petroleo-rey-abdullah-zaha-hadidarchitects
Recuperada de Hufton+Crow https://www archdaily mx/mx/884684/centro-de-estudiose-investigaciones-del-petroleo-rey-abdullah-zaha-hadidarchitects
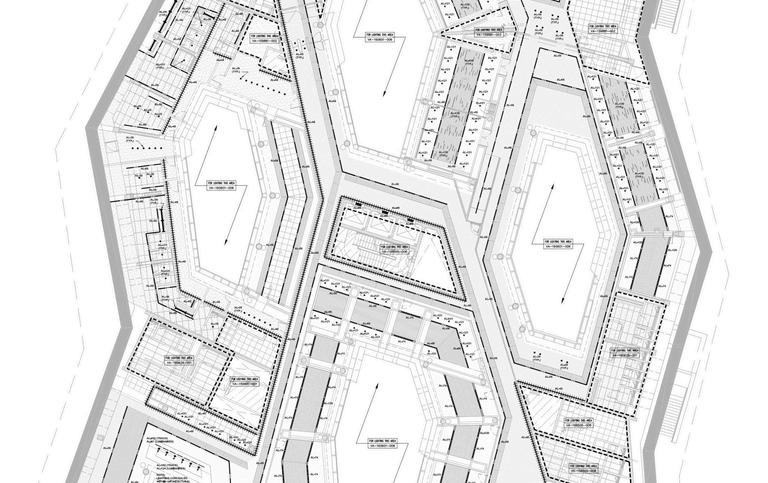
Recuperada de OVIINC https://www oviinc com/project/kapsarc-interiors/

de Arquine https://arquine com/obra/centro-investigacion-estudios-petroleo-rey-abdullah/
Recuperada de Arquine https://arquine com/obra/centro-investigacion-estudiospetroleo-rey-abdullah/



Recuperada de Arquine https://arquine com/obra/centro-investigacionestudios-petroleo-rey-abdullah/

La estrategia principal de la organización del diseño es un sistema celular, parcialmente modular que integra diferentes edificios departamentales como un único conjunto con espacios públicos interconectados
Las estructuras prismáticas hexagonales de nido de abeja utilizan el menor material para crear una red de celdas dentro de un volumen dado. Este principio estructural y organizacional determinó la composición de KAPSARC como una amalgama de formas cristalinas que surge del paisaje desértico, evolucionando para responder mejor a las condiciones ambientales y los requisitos internos del programa. La grilla de panal se comprime hacia su eje central como una extensión del wadi natural que corre hacia el oeste
The main strategy of the design organization is a cellular system, partially modular that integrates different departmental buildings as a single set with interconnected public spaces

Hexagonal prismatic honeycomb structures use the least material to create a network of cells within a given volume. This structural and organizational principle determined the composition of KAPSARC as an amalgam of crystalline forms that emerges from the desert landscape, evolving to better respond to environmental conditions and the internal requirements of the program. The honeybel grid is compressed towards its central axis as an extension of the natural wadi that runs westward
Recuperada de Arquine https://arquine com/obra/centro-investigacionestudios-petroleo-rey-abdullah/

S P A C I O S
Los cinco edificios de KAPSARC difieren en tamaño y organización para adaptarse a su uso Cada edificio se divide en sus funciones componentes y se puede adaptar para responder a los cambios en los requisitos o métodos de trabajo Se pueden introducir fácilmente celdas adicionales extendiendo la grilla de panal de KAPSARC para la futura expansión del campus de investigación
The five KAPSARC buildings differ in size and organization to suit their use. Each building is divided into its component functions and can be adapted to respond to changes in requirements or working methods. Additional cells can be easily introduced by extending the KAPSARC hombag grid for the future expansion of the research campus.

El diseño modular genera estrategias organizacionales, espaciales y estructurales consistentes que impulsan todos los elementos del plan. Los seis lados de las celdas hexagonales también ofrecen mayores oportunidades para una mayor conectividad en comparación con celdas rectangulares con solo cuatro lados.
The modular design generates consistent organizational, spatial and structural strategies that drive all elements of the plan. The six sides of hexagonal cells also offer greater opportunities for greater connectivity compared to rectangular cells with only four sides.

Brindando privilegio al peatón, cada uno de los edificios dentro del campus se ingresa a través de este patio público central que también sirve como un espacio de reunión y enlace entre los edificios durante las estaciones templadas. Un enlace subterráneo también conecta los edificios principales en el campus para su uso en las épocas más calurosas del año.
Providing pedestrian privilege, each of the buildings within the campus is entered through this central public courtyard that also serves as a meeting and liaison space between buildings during temperate seasons. An underground link also connects the main buildings on campus for use at the hottest times of the year.
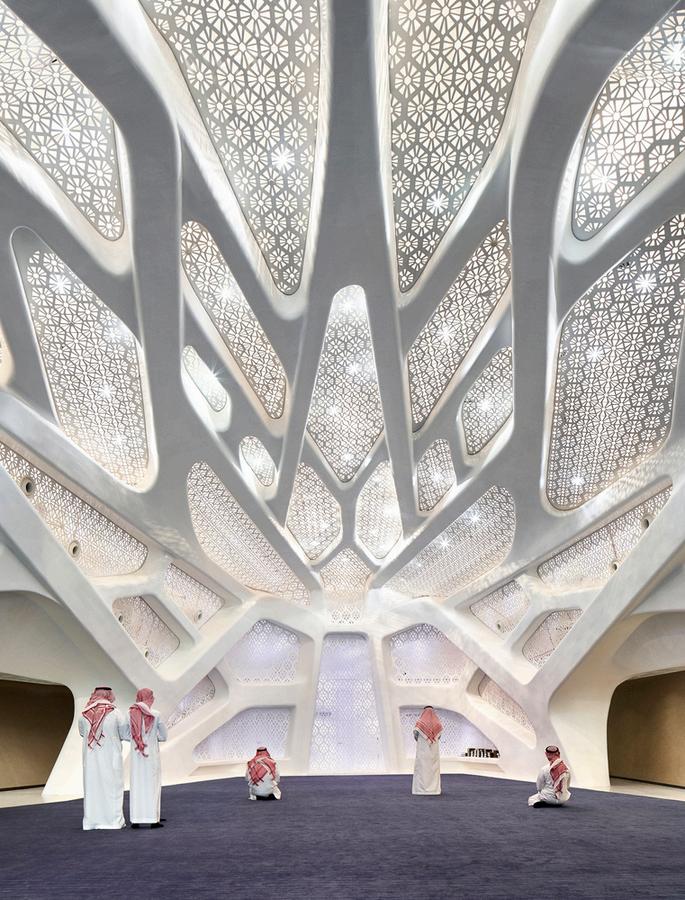
Para resistir el peso del edificio y asegurar la estabilidad en el terreno desértico, se utilizaron zapatas profundas y pilotes de concreto armado. También se incorporaron sistemas para gestionar la expansión térmica del terreno en la base
En el levantamiento del esqueleto estructural se creo un marco de acero que sirvió como soporte principal (formado de vigas y columnas que seguían el diseño modular hexagonal).

Recuperada de Virginia Maneval

http://www bubblemania fr/es/architecture-kapsarc-centredetudes-de-recherche-king-abdullah-zaha-hadid-architects/
To withstand the weight of the building and ensure stability in the desert terrain, deep footings and reinforced concrete piles were used.
Systems were also incorporated to manage the thermal expansion of the terrain at the base.
In the lifting of the structural skeleton, a steel frame was created that served as the main support (formed of beams and columns that followed the hexagonal modular design).
Para la estructura principal, se emplearon placas prefabricadas de acero y concreto armado de gran resistencia El acero brindó un sólido respaldo estructural, mientras que el hormigón se seleccionó por su resistencia y características térmicas.

Recuperada de Virginia Maneval
http://www bubblemania fr/es/architecture-kapsarc-centredetudes-de-recherche-king-abdullah-zaha-hadid-architects/
For the main structure, prefabricated steel and concrete plates of great resistance were used. Steel provided a solid structural backing, while concrete was selected for its strength and thermal characteristics.
Los paneles prefabricados fueron trasladados al lugar y montados con grúas de gran capacidad.
Cada panel se posicionó meticulosamente en su lugar empleando puntos de sujeción preestablecidos en la estructura central
Se llevaron a cabo soldaduras y fijaciones extra para asegurar la estabilidad en el largo plazo.
Recuperada de Virginia Maneval
http://www bubblemania fr/es/architecture-kapsarc-centredetudes-de-recherche-king-abdullah-zaha-hadid-architects/
The prefabricated panels were transferred to the site and mounted with large capacity cranes.

Each panel was meticulously positioned in place using preestablished fastening points in the central structure.
Extra welds and fixings were carried out to ensure long-term stability.
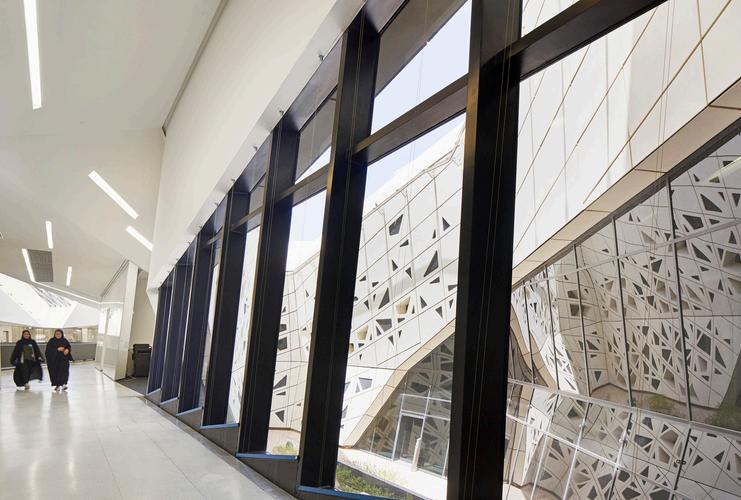
Recuperada de Hufton+Crow https://www archdaily mx/mx/884684/centro-de-estudios-einvestigaciones-del-petroleo-rey-abdullah-zaha-hadid-architects
-ACERO -CONCRETO DE ALTA
-VIDRIO DE ALTO DESENMPEÑO -PIEDRA LOCAL -PANELES SOLARES -ACABADOS SOSTENIBLES

Recuperada de Hufton+Crow https://www archdaily mx/mx/884684/centro-de-estudios-einvestigaciones-del-petroleo-rey-abdullah-zaha-hadid-architects
-STEEL -HIGH RESISTANCE CONCRETE -HIGH PERFORMANCE GLASS
-LOCAL STONE
-SOLAR PANELS
-SUSTAINABLE FINISHES


Esta casa de té pretende conectar a los visitantes con la naturaleza y hacerlos sumergirse en la serenidad del entorno siguiendo de cerca la filosofía zen.
This tea house aims to connect visitors with nature and make them immerse themselves in the serenity of the environment, closely following the Zen philosophy.
La retícula se forma según la estructura que se decida para la parte inferior, este elemento es el paso final para poder colar el concreto cuando se coloquen las hojas de triplay debe considerarse el rendimiento del material para no exceder costos.
Plywood grid:
The grid is formed according to the structure decided for the lower part, this element is the final step to be able to cast the concrete When plywood sheets are placed, the performance of the material must be considered so as not to exceed costs
Las hojas de triplay tienen las siguientes medidas: 0.61 m de ancho x 1 22 m de largo Con estas hojas de triplay se cubre la superficie en la que se hará el colado del concreto
Plywoodsheet:
Theplywoodsheetshavethefollowingmeasurements:0 61mwide x1.22mlong.Theseplywoodsheetscoverthesurfacewherethe concretewillbepoured

Al hacer el diseño y distribución del triplay para la cimbra se debe considerar el espacio que será destinado para las escaleras; esto este ser pensado desde el las primeras etapas del diseño, ya que toda la estructura debe montarse con esta idea desde el principio
Stairs:
When designing and distributing the plywood for the formwork, the space that will be used for the stairs must be considered; This must be thought out from the first stages of the design, since the entire structure must be assembled with this idea from the beginning
Estos son los elementos de la cimbra que están en contacto directo con las hojas de triplay y son el punto final de la estructura de una cimbra. estos, tal como su nombre lo explica, se colocan en el sentido más largo de la estructura
Stringers:
These are the elements of the formwork that are in direct contact with the plywood sheets and are the final point of the structure of a formwork These, as their name explains, are placed in the longest direction of the structure
Plywood grid:
Estas vigas se colocan en el sentido más corto de la estructura y son las que cargan y distribuyen mayormente todo el peso que se les aplica, por lo tanto, son elementos de mayor espesor y resistencia.
Beams:
These beams are placed in the shortest direction of the structure and are the ones that mostly load and distribute all the weight that is applied to them, therefore, they are elements of greater thickness and resistance

Los polines son elementos verticales que permiten colocar el resto del sistema de cimbra a la altura deseada para hacer el colado del concreto. Para economizar en material cuando se necesita sólo una sección del polín se pueden utilizar cuñas.
Rollers:
The rollers are vertical elements that allow the rest of the formwork system to be placed at the desired height to pour the concrete To save on material when only one section of the idler is needed, wedges can be used
Drags
Los contraventeos son elementos que se colocan en los perfiles de los polines en forma de “X”. Se colocan de esta forma para asegurar la estructura y evitar cualquier movimiento que pueda comprometer la estabilidad de la estructura. dependiendo del diseño del sistema de la cimbra es la dirección en la que se colocan, así como la cantidad.
Shutters:
The shutters are elements that are placed on the profiles of the idlers in the shape of an “X” They are placed in this way to secure the structure and prevent any movement that could compromise the stability of the structure Depending on the design of the formwork system is the direction in which they are placed, as well as the quantity.
Los arrastres se colocan en el suelo para asegurar que todo el sistema de cimbra está nivelado. estos se colocan en la misma dirección de los largueros (en el sentido más largo de la estructura) y a estos se le colocan los polines y cuñas.
Drags:
Drags are placed on the ground to ensure that the entire formwork system is level These are placed in the same direction as the stringers (in the longest direction of the structure) and the rollers and wedges are placed on these.
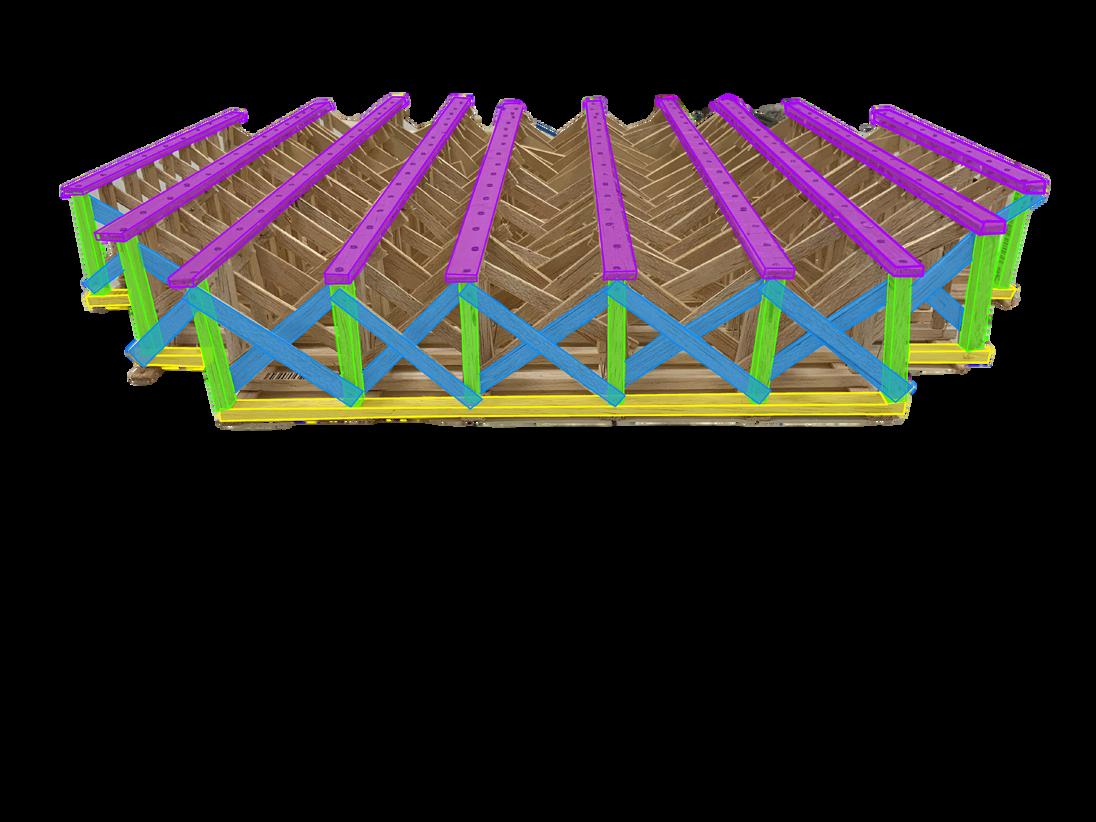
Vista en perspectiva (parte inferior) del modelo de cimbra. Etapa 1: cimbra sin superestructura

The project is located in the rodeo that is within the University of the Americas Puebla


Para este proyecto se utilizó el siguiente modelo ya armado, así que el equipo decidió que la mejor forma para desarrollar la siguiente etapa sería retirando la losa que se propone para cambiar esta estructura a una que permita una mayor abertura y fluidez con el entorno. Con estos cambios también se decidió un nuevo concepto, que es la filosofía Zen.
El objetivo de este nuevo concepto es explorar a mayor profundidad la conexión con la naturaleza que se tiene en el campus de la Universidad de las Américas Puebla.
For this project, the following already assembled model was used, so the team decided that the best way to develop the next stage would be to remove the proposed slab to change this structure to one that allows greater opening and fluidity with the environment With these changes, a new concept was also decided, which is the Zen philosophy.
The objective of this new concept is to explore in greater depth the connection with nature that exists on the campus of Univiversidad de las Americas Puebla.
La distribución de los espacios: se eliminaron los polines para poder aprovechar de mejor forma el espacio y así conseguir una nueva distribución interior que permite una mayor circulación. Además, se decidió incorporar mobiliario modular que puede adaptarse a diferentes configuraciones según las necesidades del momento Esto no solo optimiza el uso del espacio, sino que también fomenta un ambiente más colaborativo y dinámico Se añadieron áreas verdes para mejorar la calidad del aire y proporcionar un entorno más relajante y agradable para los usuarios
The distribution of the spaces: the rollers were eliminated to make better use of the space and thus achieve a new interior distribution that allows greater circulation. In addition, it was decided to incorporate modular furniture that can be adapted to different configurations according to the needs of the moment. This not only optimizes the use of space, but also fosters a more collaborative and dynamic environment. Green areas were added to improve air quality and provide a more relaxing and pleasant environment for users



Distribuciónpreviaalaintervencióndelparcial4
Imagen recuperada de: https://winliveudlapsharepointcom/:p:/r/teams/s2800mypcoto24/
Estructura:
La estructura anterior mantenía un sólo nivel en toda la losa, dándole una gran resistencia, sin embargo, debido a esto mismo es que el anterior diseño no se integraba con el entorno ni con la idea de amplitud que se buscaba, así que en el nuevo diseño se utilizaron diferentes alturas para ayudar a que la percepción del espacio y la sensación dentro de la casa de té fuera mucho más interesantes y acogedoras. Estas variaciones en la altura también permiten que la luz natural fluya de manera más efectiva, creando juegos de sombras y luces que enriquecen el ambiente interior.
Structure:
The previous structure maintained a single level throughout the entire slab, giving it great resistance, however, due to this very reason, the previous design did not integrate with the environment or with the idea of spaciousness that was sought, so in the new Different heights were used in the design to help make the perception of space and feel inside the tea house much more interesting and welcoming These variations in height also allow natural light to flow more effectively, creating plays of shadows and lights that enrich the interior environment.
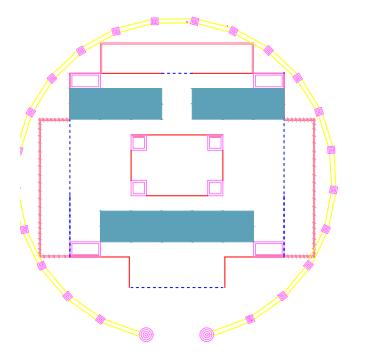
Distribuciónpor:colaboradoresdelequipo1
Armaduras:
Las armaduras en el proyecto están presentes en el diseño y estructura de la losa; gracias a eso fue posible crear diferentes alturas, así como también se exploraron diferentes formas como los triángulos esta figura le aporta una gran resistencia a la estructura, dando oportunidad a crear claros más grandes sin necesidad de colocar columnas y polines cada cierta distancia Las armaduras triangulares no solo ofrecen soporte estructural, sino que también añaden un elemento estético al diseño, integrándose armoniosamente con el entorno natural. Este enfoque innovador no solo maximiza el uso del espacio, sino que también mejora la experiencia visual desde el interior al exterior, permitiendo que la vista sea más amplia y continua
La nueva distribución permite que todo el espacio se aproveche de una mejor forma. El objetivo era adaptar lo mejor posible el modelo que ya se tenía para poder incluir las nuevas ideas de diseño, que ahora se enfocan mayormente en la comodidad del usuario y su percepción del espacio dentro de la casa de té.
The new distribution allows all the space to be used in a better way The objective was to adapt the existing model as best as possible to include new design ideas, which now focus mainly on the user ' s comfort and their perception of the space within the tea house.
Armors:
The reinforcements in the project are present in the design and structure of the slab; Thanks to that, it was possible to create different heights, as well as different shapes such as triangles. This figure provides great resistance to the structure, giving the opportunity to create larger spans without the need to place columns and rollers every certain distance The triangular trusses not only offer structural support, but also add an aesthetic element to the design, harmoniously integrating with the natural environment This innovative approach not only maximizes the use of space, but also enhances the visual experience from inside to outside, allowing the view to be broader and more continuous.
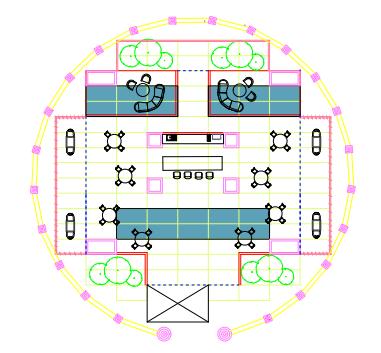
Distribuciónpor:colaboradoresdelequipo1
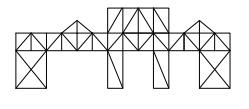
Fachadaprincipalpor:colaboradoresdelequipo1

Fachadalateralpor:colaboradoresdelequipo1

Fachada principal por: colaboradores del equipo 1
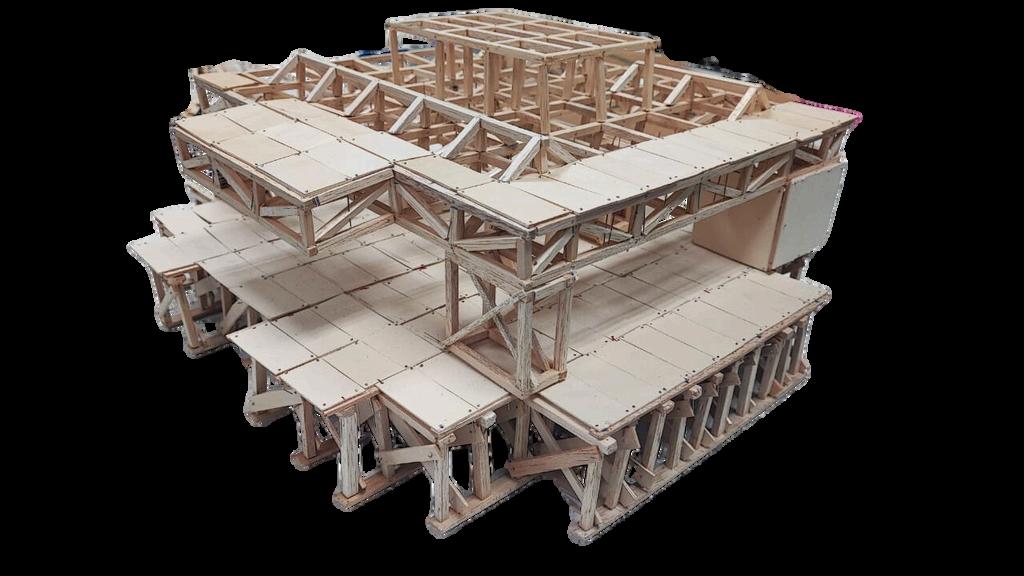
Vista en perspectiva - fachada principal y lateral derecha por: colaboradores del equipo 1
Resultados del proceso del modelo tridimensional de la casa de té hasta el día: 21 de noviembre de 2024

Vista en perspectiva - fachada principal por: colaboradores del equipo 1


Vista en perspectiva - fachada lateral izquierda por: colaboradores del equipo 1
Vista en perspectiva - fachada posterior por: colaboradores del equipo 1

Vista de planta de azotea por: colaboradores del equipo 1
Aeropuerto: Se puede concluir que el uso de sistemas de posicionamiento rápido (RTK) y polímeros protectores en la cimentación marca un hito en la rapidez y precisión del proceso constructivo, reduciendo costos y tiempo sin comprometer la calidad estructural Además, se puede concluir que, la integración de una cubierta de acero hiperboloide y columnas en forma de C demuestra cómo la innovación en el diseño estructural puede mejorar la resistencia y la estética de un edificio de gran escala
Campus: Un elemento de suma importancia fue el diseño basado en celdas hexagonales, ya que permiten la expansión futura del campus, destacando cómo la modularidad puede responder a cambios programáticos y ambientales a lo largo del tiempo.
Casa de Té: Este proyecto lo que busca es unir los conocimientos de todo el semestre en un sólo proyecto físico, de forma que en el proyecto se pusieron en práctica los conocimientos en planimetría, altímetría, cálculos de espacio, cálculos de material, la correcta colorimetría de las instalaciones y la forma correcta de utilizar las armaduras para conseguir una mayor resistencia en la estructura.
**Airport**: It can be concluded that the use of rapid positioning systems (RTK) and protective polymers in the foundation represents a milestone in the speed and precision of the construction process, reducing costs and time without compromising structural quality Additionally, the integration of a hyperboloid steel roof and Cshaped columns demonstrates how innovation in structural design can enhance the strength and aesthetics of a large-scale building
**Campus**: A key element was the hexagonal cellbased design, as it allows for future campus expansion, highlighting how modularity can adapt to programmatic and environmental changes over time.
**Tea House**: This project aims to integrate the knowledge acquired throughout the semester into a single physical project It applied skills in planimetry, altimetry, spatial calculations, material estimations, proper colorimetry of installations, and the correct use of trusses to achieve greater structural strength
consulted pages -
Aeropuerto Internacional Daxing De Beijing El ojo de Fénix: La terminal más grande del Mundo. (s f ) Issuu
https://issuu.com/origenperegrino/docs/19 not icreto 17 completo/s/13344787
Aeropuerto Internacional Daxing De Beijing El ojo de Fénix: La terminal más grande del Mundo. (s f ) Issuu
https://issuu.com/origenperegrino/docs/19 not icreto 17 completo/s/13344787
AD Editorial Team. (2024, 19 abril). Conoce la estructura del nuevo aeropuerto de Beijing diseñado por Zaha Hadid Architects ArchDaily México.
https://www archdaily mx/mx/876497/conocela-estructura-de-nuevo-aeropuerto-en-beijingdisenado-por-zaha-hadid-architects
About Zaha | ZHF - Zaha Hadid Foundation (2024, 20 marzo). ZHF - Zaha Hadid Foundation. https://www zhfoundation com/about-zahahadid/ Zaha Hadid Architects (2017) Zaha Hadid Architects: KAPSARC de Riad (Arabia Saudí).
Arquitectura Viva.
https://arquitecturaviva com/obras/zaha-hadidarchitects-kapsarc-de-riad-arabia-saudi-oz9c
Evolution Engineering Services (s f ) The King Abdullah Petroleum Studies and Research Center (KAPSARC). ESS. https://eesint com/projects/king-abdullah-petroleumstudies-and-research-center-kapsarc-0
Virginia Maneval (2020) KAPSARC Rey Abdullah – Zaha Hadid Architects. BubbleMania http://www bubblemania fr/es/architecturekapsarc-centre-detudes-de-recherche-kingabdullah-zaha-hadid-architects/
Aeropuerto Internacional Beijing Daxing / Zaha Hadid Architects" [Beijing Daxing International Airport / Zaha Hadid Architects] 27 sep 2019
ArchDaily México. Accedido el 20 Nov 2024. <https://www archdaily mx/mx/925564/aeropu erto-internacional-beijing-daxing-zaha-hadidarchitects> ISSN 0719-8914
Arquine (2024) Centro de Investigación y Estudios del petróleo del Rey Abdullah. Arquine. https://arquine com/obra/centro-investigacionestudios-petroleo-rey-abdullah/ OVIINC (s f ) KAPSARC https://www oviinc com/project/kapsarcinteriors/



