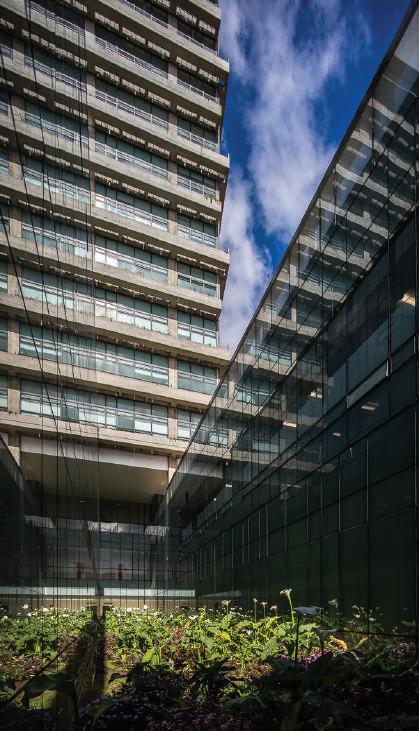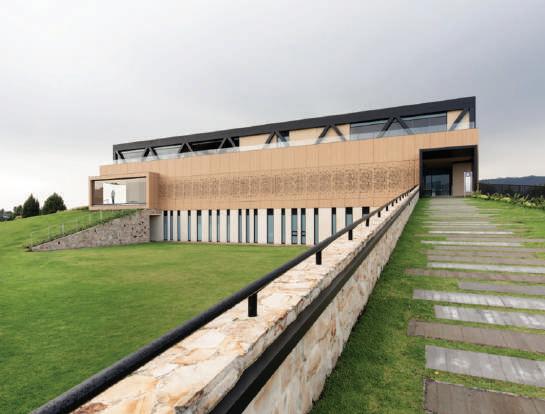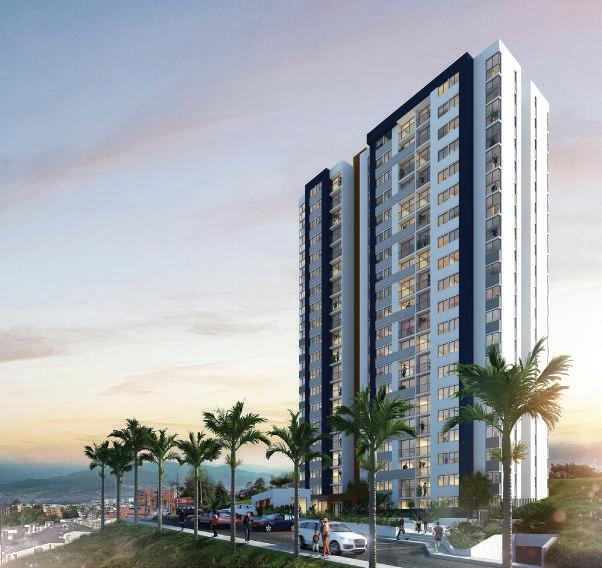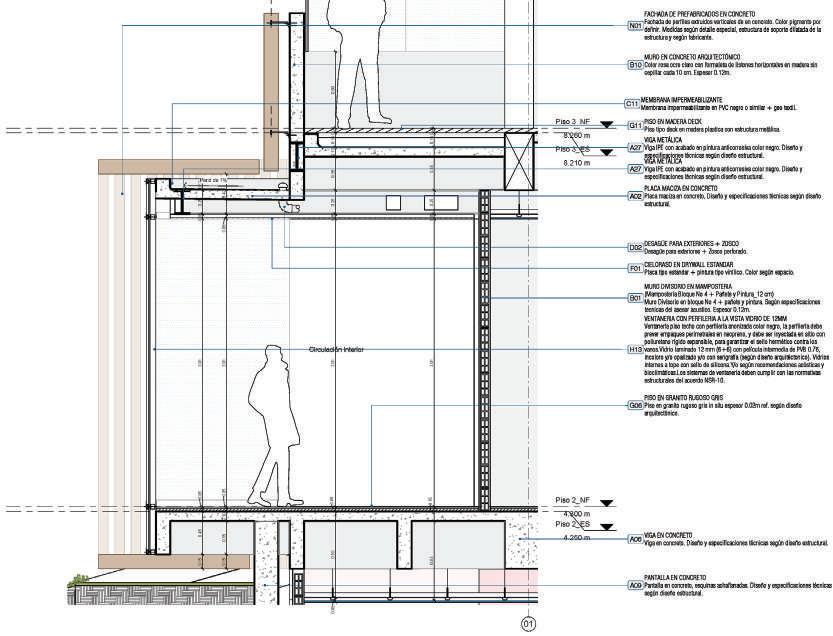PROFILE
Architectural Designer with 10 years of experience, currently student at BIM A+ European Master in Building Information Modeling, highlighted projects of several types, healthcare, education, sports facilities and office buildings. Former Project Architect at Taller de Arquitectura de Bogotá (Daniel Bonilla´s practice in Bogota-Colombia) as active part of the team, designing the the New Sciences Building of Javeriana University. Graduated from the National University of Colombia, Cesar was part of the team at El Equipo de Mazzanti (Giancarlo Mazzanti) between 2013 and early 2015; there he participated in the design of two large and complex projects: a new Hospital building for a well renowned private clinic in Bogota “Ampliación Hospital Fundación Santa Fe de Bogota” and a business complex at the financial district of Bogota “Atrio”; where two towers (designed by Rogers Stirk Harbour + Partners and El Equipo de Mazzanti as Site Team). Contributing to the phases of design, documentation and project development.
Furthermore, Cesar works as freelance architect, doing architectural design and visual communication for several Architectural, construction, commercial, real state and marketing companies. Making the designs and environments coming to life.
CESAR DAVID GRISALES
professional reg: A25342012-1053793840 | t: +57.300.495.9935
e: cesardavinci@hotmail.com
EDUCATION
BIM A+ European Master in Building Information Modelling
Universidade do Minho, University of Ljubljana and Politecnico di Milano
Guimarães, Portugal // www.bimaplus.org
Master Degree Studen t
Universidad Nacional de Colombia
Department of Engineering and Architecture
Manizales, Colombia // www.unal.edu.co
Bachelor of Architecture, Professional Degree
Thesis Research in Landscape Architecture: “River Populations of the big Magdalena River. Case study: Urban, architectonic, and landscape characterization of Ambalema, Tolima” 5 yrs Architecture program, Thesis 5.0 - Academic Average 4.1 -5.0 scale
WORK EXPERIENCE
| linkedin: cesardavinci [2015.5-2022.9]
TAB>I
Taller de Arquitectura de Bogota | Daniel Bonilla Arquitectos
Bogotá, Colombia // www.tab.net.co
Project Architect
Design, documentation and project development (Revit):
-Los Cobos Medical Center. Bogotá, Colombia. Built
-Socorro Campus Masterplan, UIS. Socorro, Colombia. Built
-Sport Center GCB. Bogotá, Colombia. Built
-Sciences Faculty Building Javeriana University. Bogotá, Colombia. Under Construction
-Sport Center Colegio Los Nogales. Bogotá, Colombia. Built
-Convention Center Colina Club Colsubsidio. TAB + Lorenzo Castro. Bogotá, Colombia. Under Cons
-Bronx Distrito Creativo, MC1 Consorcio BOO: Bonilla+Ortiz+Ojeda.. Bogotá, Colombia. Under Cons
Architectural Competitions:
-Sciences Faculty Building Javeriana University. Bogotá, Colombia. 1st Prize
-Coomeva Office 39, Cali, Colombia 1st Prize. Under Construction
-Diez 92 Building. Bogotá, Colombia.
-Sciences Faculty Building Javeriana University. Bogotá, Colombia. 1st Prize
-Edificio Universidad Los Andes-Asociación Bolivariana. Bogotá, Colombia.
-Founders Memorial Singapore, Marina Bay, Singapore
References: Arch. Daniel Bonilla // daniel.bonilla@daniel-bonilla.com
Ekoomedia
Bogotá, Colombia // www.ekoomedia.com
3d Visualizer
-Prepare, develop and edit 3D models and Renderings
-Take responsibility, where required by the senior partner, for specific tasks of the project
-Attend meetings with the clients
-Support to the senior Creative Director
Support in 3d Modeling - Rendering (3dmax -Vray):
-Amarilo, Proscenio Showroom
-Amarilo, Vernazza
-Constructora Bolívar, Vizcaina,
-Constructora Bolívar, Aromazza Bogotá, Colombia.
-Gensler, Palmeraie Fendi, Phoenix, USA
-SOM, 175 Park Avenue Lexington Passage, New York, USA
References: Arch. Sergio Garzón // sgarzon@ekoomediaww.com
[2013.4-2015.4]
El Equipo Mazzanti
Bogotá, Colombia // www.elequipomazzanti.com
Architect Design Leader
Design, documentation and project development (Revit) :
-Fundación Santa Fe de Bogotá Expansion. Bogotá, Colombia. Built. AAP–The American Architecture Prize Winner in Architectural Design / Healthcare Architecture
-Atrio Towers(Roger Stirk Harbour & Partners). Bogotá, Colombia. Under Construction
References: Arch. Fredy Fortich // fredyfortich@gmail.com
[2012.1-present]
Render and Architectural Visualization
Colombia
Visualization Architect // Independent Work
Universidad Los Andes // Universidad Nacional de Colombia // Universidad de Manizales // ARG Constructores // ARKOS Constructores // Construcciones CFC&A // Grupo Inti // Pranha S.A // Taller de Arquitectura de Bogotá // Gimnasio Hontanar
[2012.1-2012.7] [2012.1-2012.8]
ARCAM Architects
Manizales, Colombia
Junior Architect
Design and Visualization: Universidad de Manizales, Architecture, Landscape and Enviromental Masterplan. Manizales, Colombia.
References: PhD MSArch Jorge Arcila // jharcilal@hotmail.com
TAB>I Taller de Arquitectura de Bogota | Daniel Bonilla Arquitectos
Bogotá, Colombia // www.tab.net.co
Design Intern
Documentation and project development:
-Colegio Rochester. Chía, Colombia.
-Cafetería Los Nogales. Bogotá, Colombia.
Architectural Competitions:
-Edificio Universidad ciudad_Universidad Pontificia Javeriana. Bogotá, Colombia.
-Nueva sede Bogotá_Hunter Douglas. Bogotá, Colombia.
-Coliseo Colegio Los Caobos. Bogotá, Colombia.
-Sede Ingeniería y tecnología UTEC, Barclay & Crousse. Lima, Peru
SOFTWARE LANGUAGES HOBBIES TRAVEL
CONTENTS SELECTED PROJECTS
PORTFOLIO
ARCHITECTURAL COMPETITIONS
/// 1. FOUNDER`S MEMORIAL SINGAPORE /// 2. SOCIEDAD BOLIVARIANA - UNIVERSIDAD DE LOS ANDES BUILDING ///
SCIENCES FACULTY BUILDING UNIVERSIDAD JAVERIANA
PROJECTS
/// 4. LOS COBOS MEDICAL CENTER /// 5. ATRIO TOWERS /// 6. SANTA FÉ DE BOGOTÁ FOUNDATION HOSPITAL
COMPLEMENT SAMPLE
REVIT /// ARCHITECTURAL RENDERING /// DOCUMENTATION PROJECT DEVELOPMENT


Project// Practice//
Year_Location//
Contribution//
Status_Area// Images//
FOUNDER´S MEMORIAL SINGAPORE
CULTURAL ARCHITECTURE
TAB Taller de Arquitectura de Bogota | Daniel Bonilla Arquitectos
2019 - Marina Bay, Singapur
Architect Design Leader of the Competition Team , Coordination and Development
Architectural Competition Proposal / 13.700m2

Monomo /// http://tab.net.co/founders-memorial-singapore/
The project´s given location determines the need to create a singular building, able to attract the public, generate an effect of remembrance onto Singaporeans population and visitors, and therefore capable of highlighting the values of an entire nation. Based on those given requirements, our project focused on bringing the mountains onto the waterfront setting, uniques mountains from Singaporeans founders originals backgrounds, symbolizing that they came together to create a “New Horizon”, in this case reflecting pride and enjoyment for locals and visitors.
As a result, a New Horizon is developed in the less populated side of the bay, a landscapebuilding composition, composed by 8 hills with strong symbolic values: 5 of the hills represent the five values and ideals of the founders, an additional one symbolizes the national pledge, while the two remaining are conceived to celebrate the rites of entering and leaving.
The composition, based on the idea of an artificial topography defines the building within, while gets expanded onto the site, in order to shape the park and become a lookout of the bay and also of the memorial itself. At the same time, the inside defines through a coherent and linear narrative a path for visitors, allowing them to inhabit singular spaces - pavilions provided, which seek to celebrate the generation of a nation that was born against all odds. ©TAB









SOCIEDAD BOLIVARIANAUNIVERSIDAD DE LOS ANDES BUILDING
2 /// ARCHITECTURAL COMPETITION

CULTURAL / EDUCATIONAL / HERITAGE ARCHITECTURE
TAB Taller de Arquitectura de Bogota | Daniel Bonilla Arquitectos
Architect Design Leader of the Competition Team , Coordination and Development
Taller Pizarra /// http://tab.net.co/concurso-universidad-de-los-andes_sociedad-bolivariana/
From an urban perspective, the proposal envisioned a collective green space for the city. According to local regulations, the maximum site capacity was occupied, which granted a complementing relationship of the built form with the existing vegetation, while solving the majority of spaces with natural light and ventilation. The proposed building was proposed as a formative pavilion where a fluid connection with the surroundings prevails, creating a sequence of outdoor spaces articulated to the surroundings.
In regards to the program, the building was develop in order to achieve two autonomous institutions, while at the same time granting the integration of them. Therefore, the first level was assigned for the Bolivariana Society while the levels above hosted the University areas, including a multipurpose room that’s meant to be shared among the two institutions.
Following a contextual hypothesis for defining a building typology, a few conceptual premises where established: the orthogonal block, the paramented building, the courtyard, the homogeneous height towards the street, the eaves and the sloping roof. This typology allows the Quinta de Bolívar to remain the representative element within the surroundings. In terms of materiality, it was chosen the recover traditional materials such as structural wood, the dominant material in the project, accompanied by clay tiles and glass, as a generic material. ©TAB









Project// Practice//
Year_Location//
Contribution//
Status_Area// Images//
SCIENCES FACULTY BUILDING UNIVERSIDAD JAVERIANA
3 /// ARCHITECTURAL COMPETITION 1ST PRIZE /// PROJECT
EDUCATIONAL / URBANISM / LANDSCAPE ARCHITECTURE
TAB Taller de Arquitectura de Bogota | Daniel Bonilla Arquitectos
2017-2019, Bogotá, Colombia
Architect Competition Team / Documentation, Coordination y Project Development.
First Prize / Under Construction / 19060m2
Cesar David Grisales / TAB /// http://tab.net.co/edificio-ciencias-universidad-javeriana/
More than a building, the project for the Faculty of Sciences was envisioned as an articulating component of the extensive University Campus formulated with several roles:
1_ Highlight the adjoining heritage building, an exceptional building designed by the architect Anibal Moreno.
2_ Replace the unbuilt green area of the University, so that the ratio between student and free area was not diminished.

3_ Consolidate the University’s missing frontage towards the emblematic Seventh Street (carrera Séptima), with a low building and an arboreal garden, topped with a tower of dark tonality, that although seeks to be the background scene of the near and the distant landscape (the mountains) as well as the surrounding buildings.w
4_ Articulate the Campus of the University with a generous “open public” area consisting of paths and squares that act as a ball joint to interconnect the various sectors of the University. ©TAB







Project// Practice//
Year_Location//
Contribution//
Status_Area// Images//
4
///
LOS COBOS MEDICAL CENTER
ARCHITECTURAL COMPETITION 1ST PRIZE /// PROJECT
HEALTHCARE ARCHITECTURE
TAB Taller de Arquitectura de Bogota | Daniel Bonilla Arquitectos 2016, Bogotá, Colombia


Architect Design Leader / Documentation, Coordination y Project Development. Built / 49.600m2
TAB / Alejandro Arango /// http://tab.net.co/los-cobos-medical-center/
Los Cobos Medical Center most relevant design parameters considered were: 1. To give a more human perception onto the hospital spaces, so that it didn’t look like a hospital. 2. To enhance a good life quality for patients, acompanning parties and for medical personnel including students. 3. To promote a highly functional medical environment with high standards. 4. To incentivize internal - external relationships aided with external sights onto areas provided with vegetation.
The design was envisioned with two main elements: a platform with a tower above it, where the first one hosts the hospital facilities, while the second one allocates the hospitalization services. Furthermore, the platform was conceived as an stripped building that generates a rhythmic composition among built up and voided areas, strippes with greenery enhance the apperaence of a lightweight building where the mass got fractured.
In addition, the stripped solution also allows the volumes to be autonomous while at the same time interconnected, situation that enhances the hospital services and its inner functionality. Finally, the stripes increase the access of natural light and exterior connections, onto the otherwise heavy platform; in this manner more spaces got natural light, visual links onto the exterior and natural ventilation. ©TAB











ATRIO TOWERS
Project// Practice//
Year_Location//
Contribution//
Status_Area// Images//
MIXED USE / OFFICES / URBANISM / ARCHITECTURE
El Equipo Mazzanti | Rogers, Stirk, Harbour & Partners
2015 - Bogotá, Colombia
Architect, Documentation and Project Development. Under Construction / 250.000m2
RSH+P /// https://www.rsh-p.com/projects/atrio/
ATRIO is a major mixed-use commercial development in central Bogotá comprising two towers – North and South –with a large, open public space at ground level. At 42 floors (201 metres) and 58 floors (268 metres) high respectively, the towers provide a total of more than 250,000 m² of office space, public services and retail with up to 72,000 people expected to pass through each day.
Together with an additional 10,000 m² of public space, which constitutes two thirds of the whole site area, the development is an important step in the regeneration of the area known as Centro Internacional, bringing new business, tourism, public transport and culture to city’s former business district. Together with an additional 10,000 m² of public space, which constitutes two thirds of the whole site area, the development is an important step in the regeneration of the area known as Centro Internacional, bringing new business, tourism, public transport and culture to city’s former business district.

The project delivery is in two phases, with the first building ATRIO North Tower creating more than 50,000 m² of flexible office space, 4,600 m² of public services and 1,800 m² of retail. Construction of the first phase began in December 2014 with preliminary excavations and was completed in January 2020.

A significant project deliverable is effective knowledge sharing between the international and Colombian firms, and RSHP is working closely with local architectural practice El Equipo de Mazzanti to ensure skills are transferred locally. ©RSH+P









Project// Practice//
Year_Location//
Contribution//
Status_Area// Images//
SANTA FÉ DE BOGOTÁ FOUNDATION HOSPITAL
HEALTHCARE ARCHITECTURE El Equipo Mazzanti

2013-2014, Bogotá, Colombia
Architect Design Leader / Documentation, Coordination y Project Development. Built / 38.000m2
El Equipo Mazzanti / Alejandro Arango / Andres Valbuena /// https://www.elequipomazzanti. com/en/proyecto/fsfb-2/
Fundacion Santa Fe de Bogota hospital expansion has been a challenge because more than being a building it has to connect at an urban level, it has to merge with the existent part and project itself for future space requirements.
For its strategic locations between the 9th and 7th avenue it turns to be an urban connector through a plaza and a big corridor adding public space to the city, with a huge vegetation area, green spaces, commercial places, a coffee shop and a multipurpose auditorium that will generate more flows between the pedestrians of the area.
The project begins as a private competition done by the Foundation in 2012.
One of the identities of the medical complex has been the brick and this was one of the competition´s requirements. We look forward for the brick use in the most innovative way and coherent with the Foundation´s principles.
The façade uses the brick in extension and not in compression as we are used to. It uses metallic parts and cables that support the brick as a fabric.
This allows us to have different patterns and textures giving the opportunity to have several natural lighting uses depending on the needs. That is why we can have more natural lighting which helps the patient’s recovery.
The new building more than reorganizing the complex and its uses it connects to the existing buildings. The ICU is projected as near as possible to the operational heart of the complex that is the surgery area.
The building has 12 levels, the first one is connected through a great lobby that opens to the ninth avenue and to the existing buildings, the second one is the tower´s base and a plaza in which the tenth levels cube is supported, in which there is found neonatal, child’s and adult´s ICUs as well as other services like cardiology, gynecology and psychiatry. In the seventh floors there is an auditorium and a medical lounge. In the ninth floor we find the solarium and from this story inpatient’s area.
The solarium is a space that tries to recover the garden hospital concept, in which we look forward for the patient to have contact with the city reducing stress and confinement conditions. As well the solarium allows patients to have contact with nature through protected cubicles or directly to the patio. Light conditions, spatiality and nature have allowed that in the last 6 months as the statistics show a reduction in recovery time, infections and medical complications. ©EEM









CONTENTS COMPLEMENT SAMPLE
COMPLEMENT SAMPLE REVIT
ATRIO TOWERS ///W SANTA FÉ DE BOGOTÁ FOUNDATION HOSPITAL
LOS COBOS MEDICAL CENTER /// GCB ARENA
SCIENCES FACULTY BUILDING UNIVERSIDAD JAVERIANA /// SOCIEDAD BOLIVARIANAUNIVERSIDAD DE LOS ANDES BUILDING
ARCHITECTURAL RENDERING /// DOCUMENTATION AND PROJECT DEVELOPMENT





AUTODESK REVIT ARCHITECTURE



Project// Practice//
Year_Location//
Contribution//
Status_Area// Images//
El Equipo Mazzanti /// RSH+P // TAB
2013-Present, Colombia
Modeling, Documentation, Coordination y Project Development.
El Equipo Mazzanti / TAB





























Project// Practice//
Year_Location//
Contribution//
Status_Area// Images//
RENDER & ARCHITECTURAL VISUALIZATION


Architectural Visualization Freelance
Colombia
3d Modeling, render y postproduction
Present
Cesar David Grisales













DOCUMENTATION AND PROJECT DEVELOPMENT
Project// Practice//
Year_Location//
Contribution//
Status_Area// Images//
TAB
2015-Present, Colombia
Modeling, Documentation, Coordination y Project Development.
TAB













