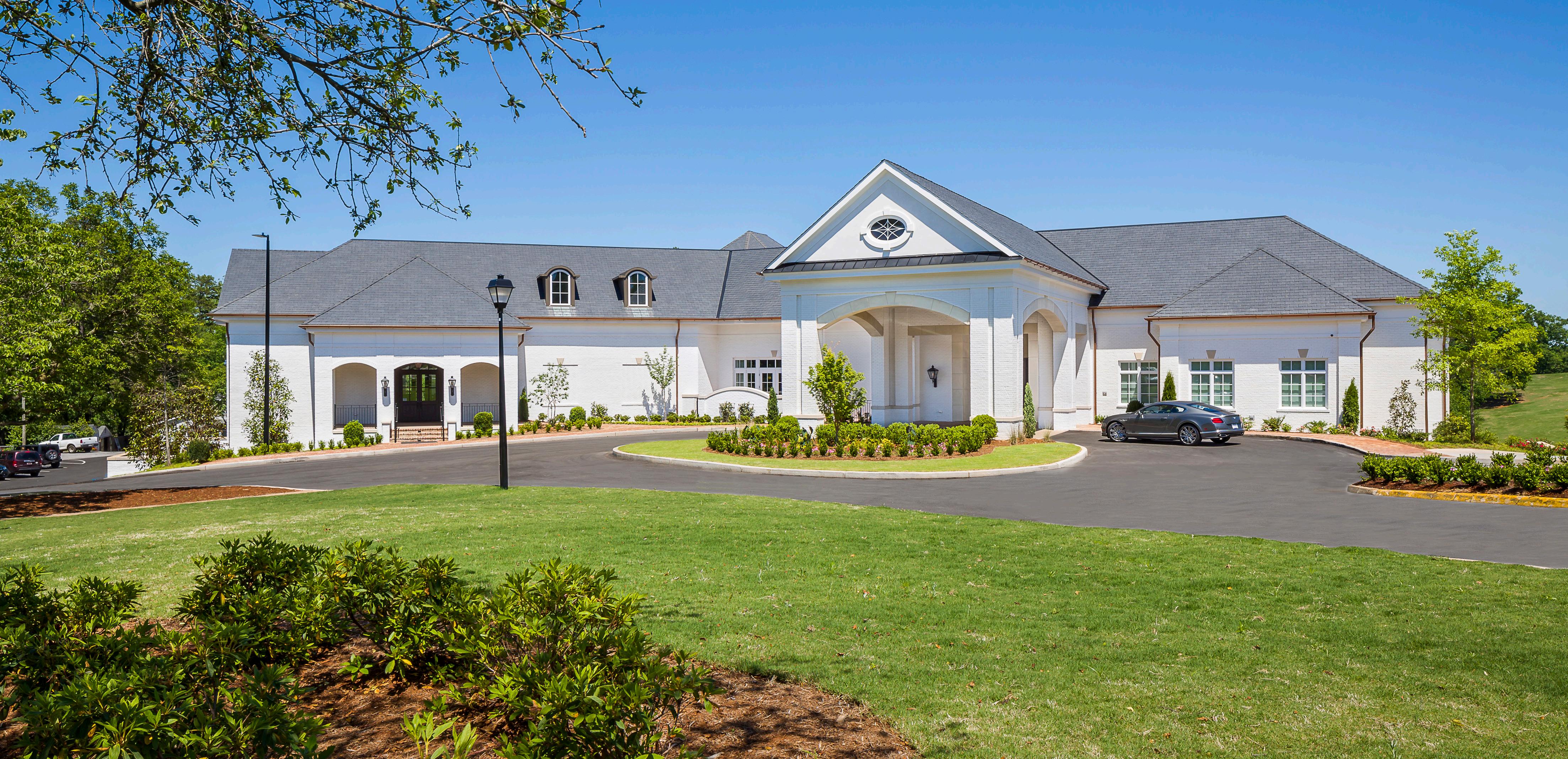

GREENVILLE COUNTRY CLUB 2022 Long-Range Facilities Plan
LONG RANGE PLANNING COMMITTEE
Bo Russell, Chair
Beattie Ashmore
Howard Einstein
Scott Ferrell
Wes Harden
Michael Lynn Clay Mardre
CHANTICLEER PROJECT COMMITTEE
Erik Busby Glen Davis
Johnny Dennis
Jimmy Gulledge
Bill Haas
Wes Harden
PROFESSIONAL ADVISORS
CHAMBERS
Rick Snellinger, President and CEO
John Snellinger, Dir. of Planning / Principal Jeff Yang, AIA, Director of Design
BEAU WELLING DESIGN GROUP
Beau Welling, Founder and CEO
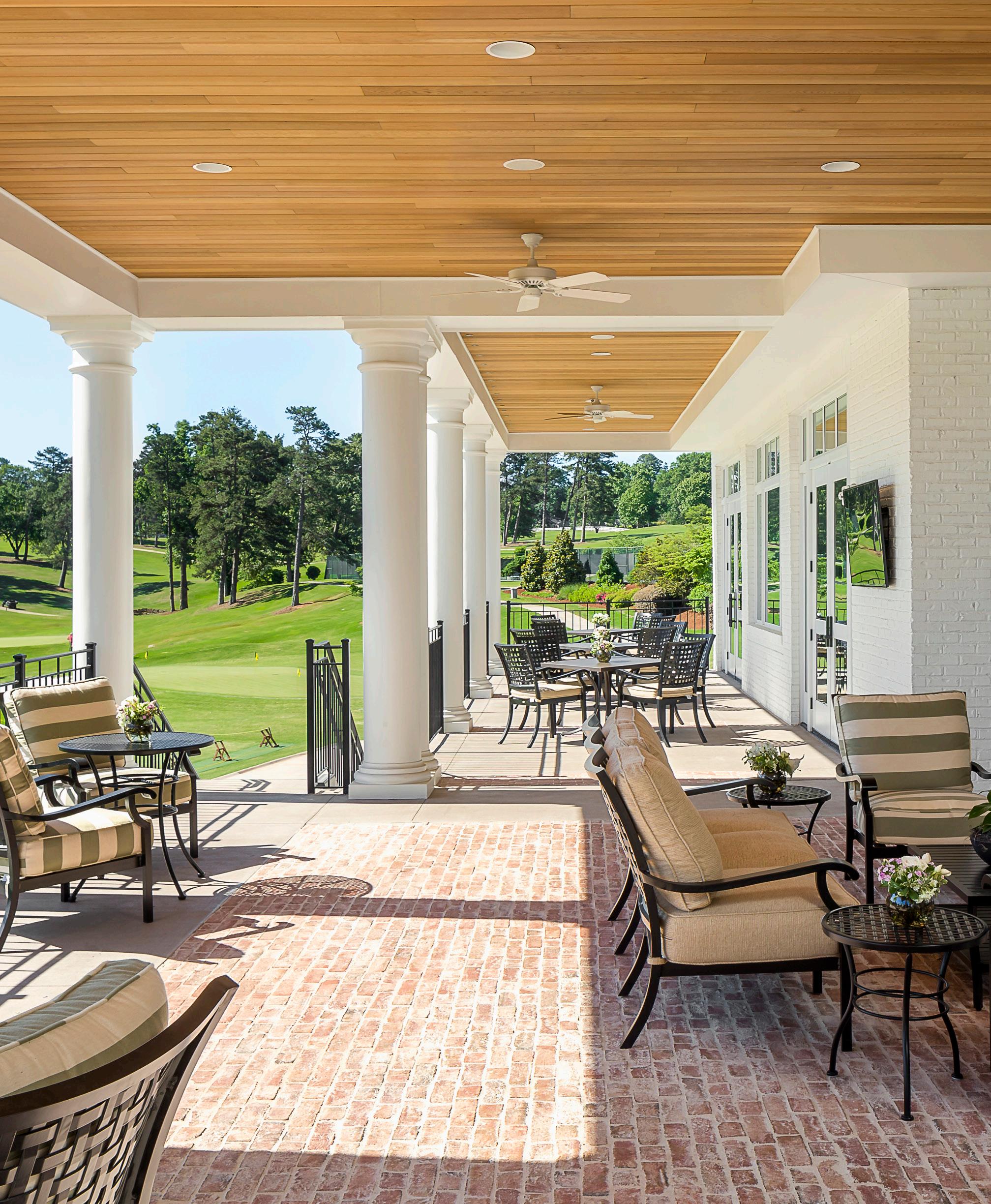
2
Keith Miller
John Pazdan Ike Poplin Matt Smith
Tom Stephenson Bryson Thomason John Wofford
Jackson Hughes Ben Martin Alex McLean Lee Palms John Pazdan
A LETTER TO THE MEMBERS
Dear Fellow Members,
The Board and Club Leadership are pleased to present this brochure detailing the proposed Long-Range Plan for Greenville Country Club. This plan was carefully developed over the last year by a collective group of members, staff, and industry experts who evaluated all Club facilities, operations, and service offerings for potential enhancements as the next iteration of capital improvements for our Club. The team also evaluated the cost to membership and the development of funding options for the proposed plan.
This effort was driven from the perspective of what is essential—not only for today, but for the continued long-term success of GCC. This plan is built on member feedback and relies upon the confidence that we have in our management team, Club leadership and ourselves, understanding that it is our responsibility to preserve the legacy of a Club that has provided countless memories for us, while at the same time preparing GCC for decades of memorable experiences into the future.

The following pages describe the Long-Range Plan with an overview of the process, conceptual designs, proposed phasing, estimated costs, member investment and timeline for implementation. After listening to our members through a comprehensive Member Survey, Planning Meetings and Informational Meetings, the Board and Club Leadership believe this Plan represents an exciting and responsible combination of features, benefits, and investment for the next 10+ years at GCC.
Following your review, we are hopeful that you will share in the current enthusiasm for the Long-Range Plan. More importantly, we hope that you will be excited at the prospect of enjoying the further evolution of our beloved Club for years to come.
Sincerely, Howard Einstein Bo Russell Club President Long Range Planning Chair
3
HISTORICAL PERSPECTIVE
INDUSTRY GUIDELINES FOR SUCCESS
For years, Greenville Country Club has been committed to providing its members with a family-oriented private club with world-class facilities and exceptional athletic, social and recreational amenities. As the world around us continues to evolve, Club leadership is dedicated to continuing our ongoing investment into our Club to fulfill its mission of providing an unparalleled member experience. To do so, there are two key concepts that every club should embrace:
1. A Club must create, nurture and evolve a membership experience that is so compelling that they have enough members to properly fund the club (and they charge members the necessary amount) and ideally, have a wait list. The Club also must be able to retain and attract the professional staff to manage the delivery of the desired member experience.
2. The Club needs to consistently generate enough Obligatory Capital (for routine maintenance) to be able to re-invest in its assets so that they are always “fresh and up-to-date” and enough Aspirational Capital (focused on growth) to continuously add the new services and amenities necessary to keep pace with an ever-changing society and the wants of the next generation of members.
Industry statistics show that the top 25% of private clubs are dynamic, embracing change and growing purposefully by consistently reinvesting in their member experience. These clubs have a full membership roster, offer a broad array of services and amenities, have strong strategic governance devoted to making GCC better, and have a strong balance sheet (i.e. growing net worth, up-to-date asset base, and adequate cash reserves).
Meanwhile, the middle 50% of private clubs in the industry are experiencing moderate growth as a result of evolving more slowly. These clubs barely have an adequate number of members to sustain their operations, offer lackluster services and amenities, bounce between operational governance (reactive project-based approach) and strategic governance (proactive long-term planning approach), and have an average balanced sheet (i.e. some cash reserves and deferred capital investment).
GCC has a history of strong leadership and strategic governance dedicated to maintaining its position as a proactive club. Our routine and ongoing planning efforts, including the Capital Fee to build cash reserves for ongoing improvements, has led us to being among the top 25% of clubs in the industry.

4
REVIEW OF 2012-2013 PLANNING EFFORTS
In 2012, GCC developed a Strategic Plan that defined its mission and vision for the future, while concentrating on seven key areas of focus. Two of these focus areas include the Strategic Analysis, Enhancement and Maintenance of our Facilities, and Stewardship of Our Finances. These tenets were the focus of our facilities planning efforts in 2013, which resulted in the design and construction of our new Riverside Clubhouse, as well as the adoption of a monthly Capital Fee.
The rationale behind this by-law change to adopt the existing monthly Capital Fee to fund the Long-Range Strategic Facilities Master Plan was to:
• Create a predictable model for funding aspirational capital projects as outlined in the Master Plan
• Eliminate the need for assessments to fund the program on a project-by-project basis and reduces the risk of member attrition following a large member assessment
• Allow members to “pay-as-you-go” for improvements for as long as they remain a member of GCC
• Align GCC with other dynamic clubs in the industry that have adopted a capital fee approach to embrace change and proactively fund aspirational projects
• Maintain our Club’s history of prudent Club governance and financial management by paying down debt on an accelerated basis
THE NEXT EVOLUTION FOR GCC
In 2021, GCC completed a comprehensive review of the 2012 Strategic Plan and established updated strategic goals to guide GCC through the next decade of our evolution. This effort included a market analysis of GCC’s initiation fee and total monthly costs in relation to comparable clubs in the area. GCC’s current fees place GCC in the 47th percentile for initiation fees and 34th percentile for monthly costs.
The current monthly Capital Fee has served us well over the last decade, enabling us to (1) fund the new Riverside Clubhouse construction in 2015-2016, (2) enhance the Riverside greens and driving range in 2016, (3) implement pool improvements in 20172018, and (4) execute the tennis improvements in 2019-2020. With the implementation of each of these major components of our long-term vision, GCC has seen continued growth in membership levels that correspond with these improvements.
We have now reached a point where we must plan for our next decade of improvements and make modifications to our funding methods so that we can continue this purposeful planning and growth into the future. The proposed increase in the monthly Capital Fee described in this booklet would move GCC to the 72nd percentile for monthly costs, which aligns with the growth we have experienced in our membership and the caliber of member experience we offer.

5
WHY AND WHY NOW
In 2021, GCC re-engaged Chambers—an award-winning planning, architecture and design firm that has been a long-term partner with GCC for more than a decade—to assist with developing a conceptual and strategic plan for the future of our facilities. GCC also hired Beau Welling Design to review our Golf Course Master Plan and provide recommendations for upgrades to our Chanticleer course. The planning efforts began with a thorough review of priori planning efforts and known maintenance needs that have surfaced to date. The planning process has focused on several key member-driven initiatives aimed to further enhance the GCC experience, increase GCC’s relevancy and its value to members.
INCREASING UTILIZATION & SATISFACTION
Certainly, much has changed in the last several years—in the world in general and in the club industry specifically. As we plan for the future, the Board and Club leadership’s top priority is to provide facilities of the highest quality and further enrich our members’ lives. To do so, we must continue to enhance our facilities to respond to members’ changing needs.
THOUGHTFUL STEWARDSHIP OF OUR FACILITIES

We must also continue our proactive approach to maintaining our facilities, recognizing that everything has a defined useful life. GCC has recently renovated the pool complex, which has increased utilization and elevated the member experience. It is now time to focus on other club elements (i.e. the Pool House and Chanticleer golf course) that are in need of maintenance and infrastructure improvements to offer high quality amenities and services over the long term. This is also an opportunity to evaluate other elements of our facilities that can be upgraded simultaneously to complement the enhanced recreational experience.
INCORPORATING INDUSTRY TRENDS
At the same time, we must ensure that a member-driven planning process will address our unique needs while incorporating forwardthinking trends that are prevalent in the private club industry as a whole. Chambers is considered a thought leader in the industry with a keen understanding of where the industry is headed and how clubs can prepare their facilities for the future, while staying true to what is appropriate for the unique culture of each Club.
6
STRATEGIC DESIGN OBJECTIVES
As we analyzed our current facilities, industry data, and member feedback, the planning and design team worked to develop a Long-Range Strategic Facilities Plan that would look holistically at all Club facilities and prioritize improvements based on:
• Comprehensive analysis of Membership desires
• Impact of Membership attraction/retention
• Operational needs/required deferred maintenance
• Financial threshold of affordability

NEXT STEPS
After several months of planning, a consensus was reached on a conceptual Long-Range Plan with related cost estimates, visioning images and timeframes for implementation. These plans were presented to members during a series of Town Hall
Meetings in November 2022, after which members were able to provide feedback in the form of an Exit Survey. Based on this feedback, 93% of respondents agreed with the direction of the Long-Range Plan and believe it would serve the needs of both present and future members.
The following pages describe the outcome of our latest planning efforts, including rationale for improvements to the Chanticleer golf course and Riverside facilities, potential implementation timeline and Capital Fee changes to support these enhancements. As approved by the membership in June 2013, the Capital Fee has not been subject to annual increases and any increase to the Capital Fee would require a new vote of the Membership.
After reviewing this booklet, we hope that you are excited and pleased with our continued efforts to enhance the experience for every member at GCC for years to come.
7
CHANTICLEER — Golf Course Enhancements

The 2013 Long-Range Facilities Plan identified improvements that would be needed on the Chanticleer golf course 10-15 years from that time. Naturally, the Chanticleer Golf Course Master Plan is a continuation of those prior planning efforts and a top priority in our next phase of improvements. As part of this effort, Beau Welling Design worked with an ad hoc Chanticleer Golf Committee to review infrastructure needs for Chanticleer, which including holding town hall meetings and gatherings of golf groups to obtain member feedback.
As with all facilities, each element of a golf course has a defined useful life as shown in the chart below. Though bunkers on this course were updated to the Better Billy Bunker methodology in 2019, the course irrigation has not been updated or replaced since 1990, greens have not been regrassed since 2001, and the Bermuda grass that was installed on fairways in 2001 has now mutated.
CHANTICLEER ENHANCEMENTS
• Investment in golf course infrastructure required to maintain desired level of excellence
• Maximize golf course maintenance conditions
• Improve playability of the golf course for all levels of play (could be more difficult for better players and less difficult for higher handicappers)
• Address bunker playability, placement, and access
• Improve cart path access; minimize cart path impacts to play
• Assess tee placement, add length where possible, new forward tees where needed
• Improve drainage
• Incorporate restrooms on front and back nine
Course Element Useful Life Span Chanticleer Age
Greens Construction 15 - 30 years +/- 21 years
Greens Grasses 10 - 30 years +/- 21 years
Irrigation System 5 - 10 years +/- 32 years
Bunker Construction 6 - 10 years +/- 3 years
Drainage
Varies +/- 31 years
Bunker Drainage Varies +/- 21 years
Tees 15 - 20 years +/- 21 years
Fairway Grasses Varies +/- 21 years
Cart Paths 15 - 30 years +/- 21 years
Bridges Varies Varies
8

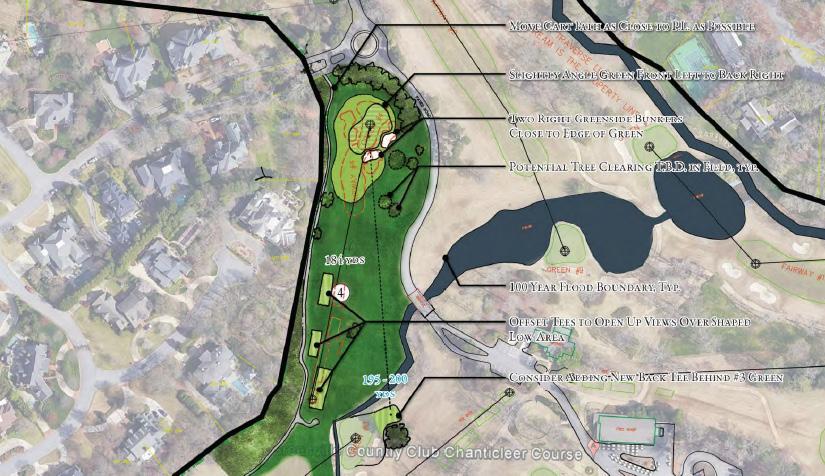
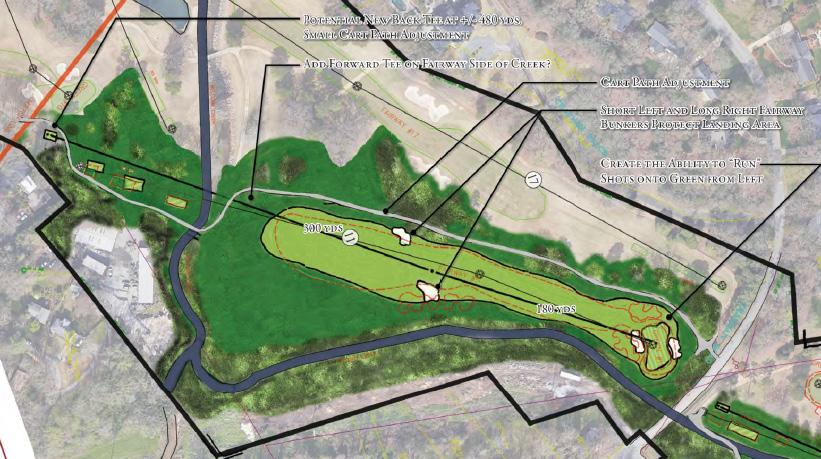
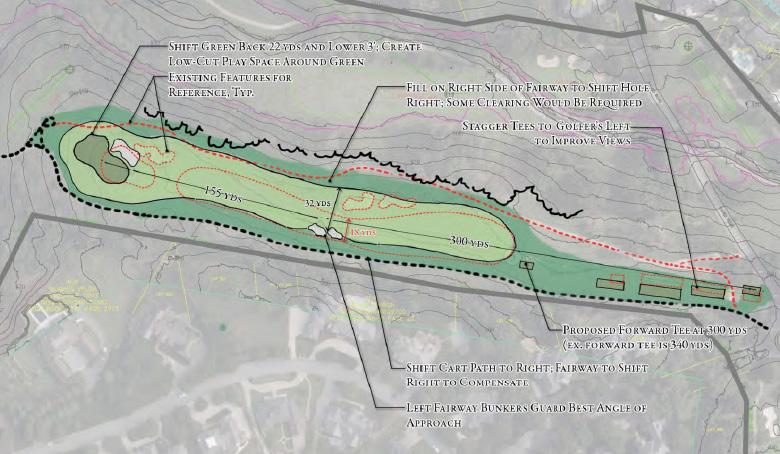
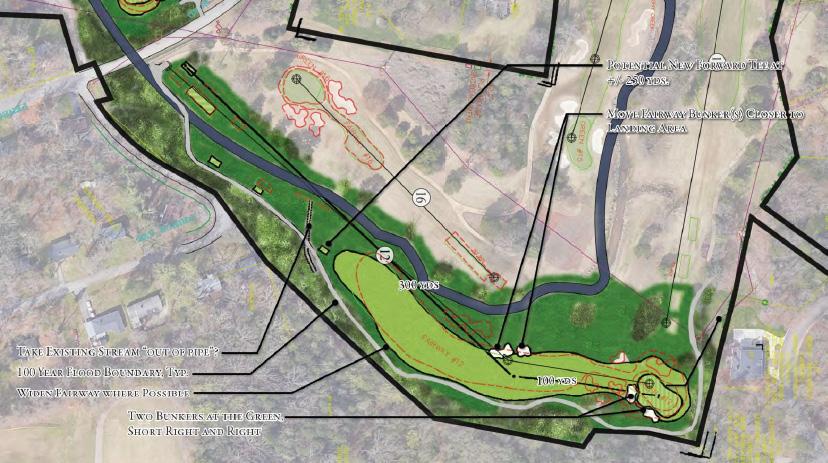
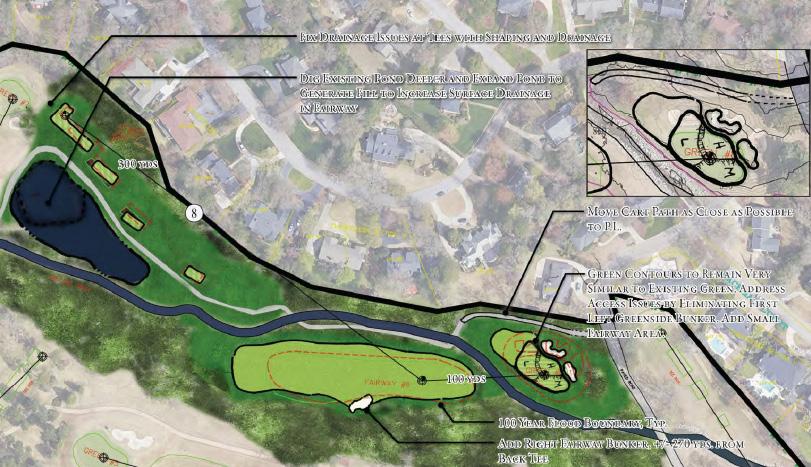
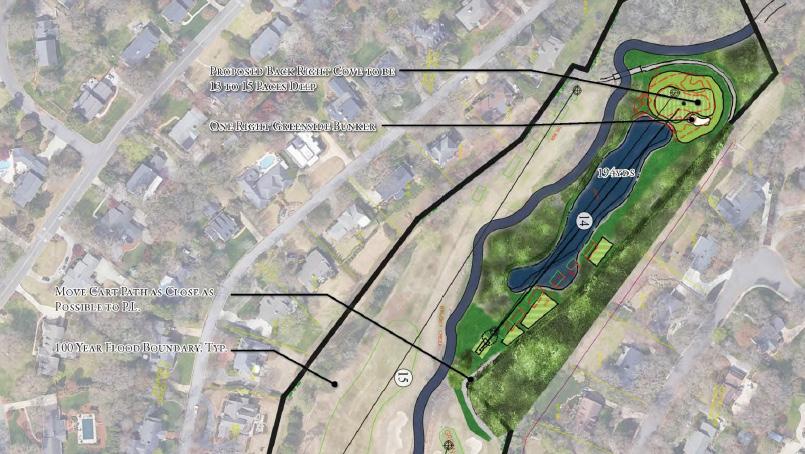
9
Proposed Hole 4 Proposed Hole 11 Proposed Hole 5 Proposed Hole 12 Proposed Hole 8 Proposed Hole 14
SAMPLE PROPOSED HOLE ADJUSTMENTS
RIVERSIDE CAMPUS — Member Activity Center

The current Pool House is one of GCC’s most deferred assets and does not match the quality and experience level of the new Pool Complex and Clubhouse facilities. To enhance our lifestyle-oriented recreational amenities, the Long-Range Plan contemplates replacing the existing Pool Building with a new, two-story Member Activity Center.
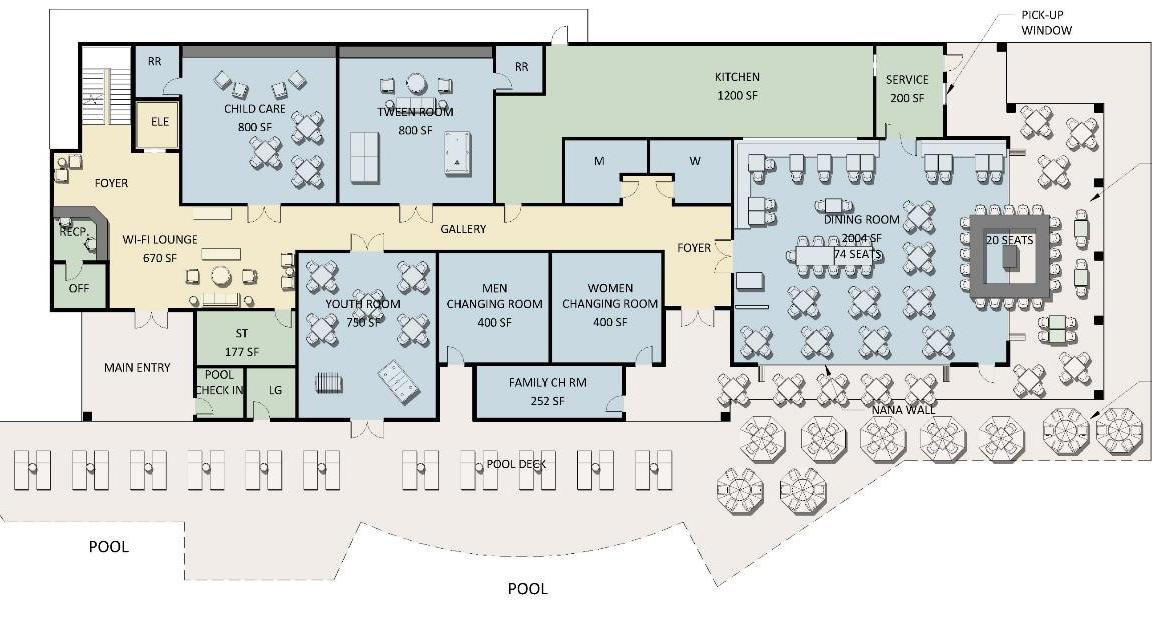
The main level of this new structure would feature youthoriented programming for various age groups to work in conjunction with the swim team, pool activities, and the fitness/ wellness amenity. In addition, a new fast casual, family-oriented dining venue would provide the potential for year-round dining opportunities for our multigenerational membership.
MAIN LEVEL DESIGN HIGHLIGHTS
• Fast-casual, family-oriented dining venue with operable window walls to create a unique indoor-outdoor dining experience
• New indoor-outdoor cabana bar that connects the indoor dining and covered outdoor dining terrace, which overlooks the golf course
• Dedicated pool changing rooms for men, women, and families
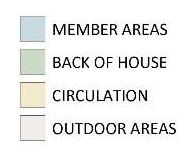
• Youth-oriented multi-purpose rooms geared toward various age groups
• Seamless connection to the existing pool deck to respond to the new pool complex
• Dedicated kitchen to enhance service efficiencies and poolside menu options
10
CONCEPTUAL RENDERING OF PROPOSED MEMBER ACTIVITY CENTER
This conceptual rendering depicts the proposed building design for the new Member Activity Center. This structure will be designed with the same architectural elements as the Riverside Clubhouse to create a cohesive aesthetic and ensure all buildings on the site complement one another.
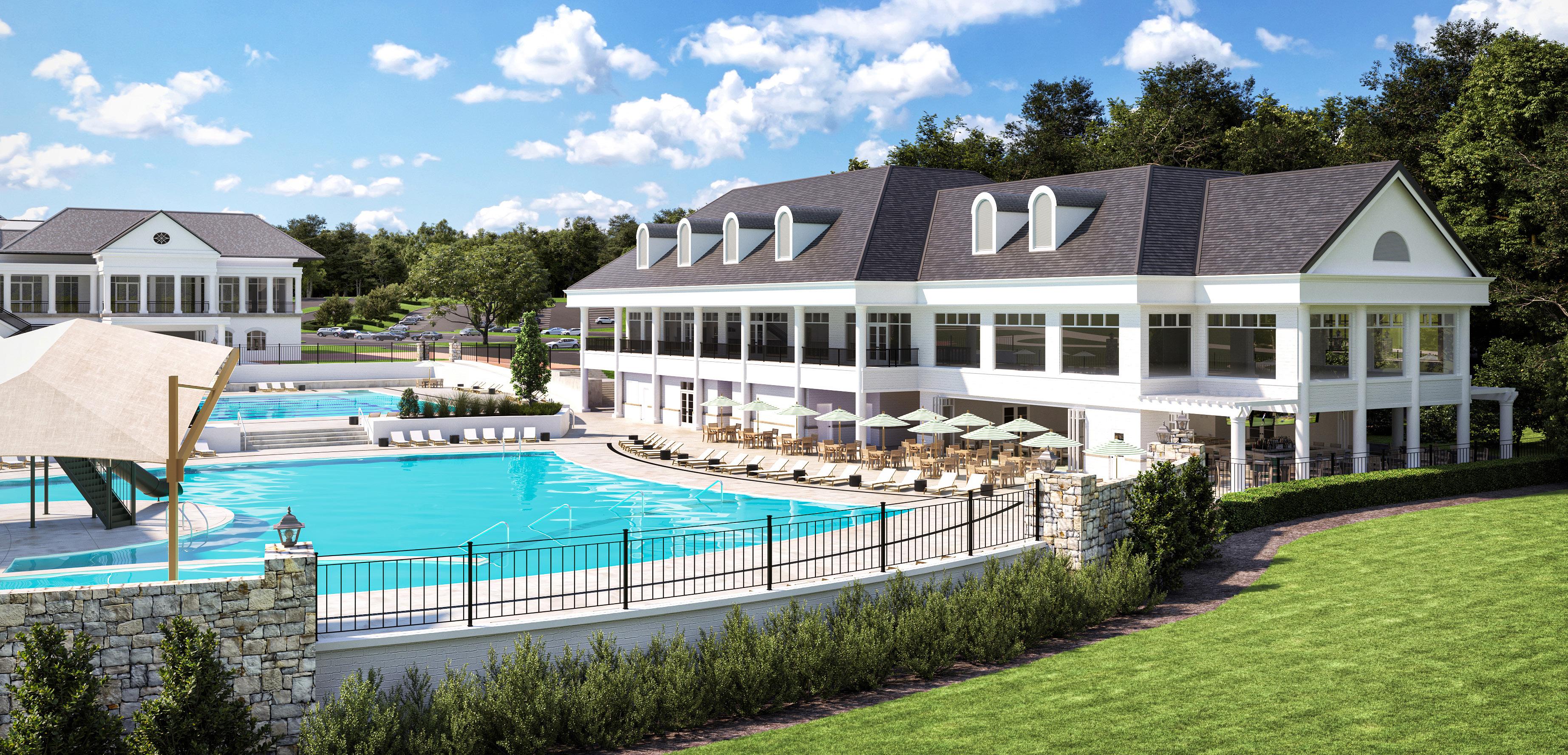
11
CONCEPTUAL RENDERING OF PROPOSED FAST-CASUAL DINING
The main level dining venue will offer a fast-casual, family-oriented poolside dining experience. The operable walls create flexible indoor-outdoor space to create an open-air venue in the summer and shoulder seasons, or an enclosed dining alternative in the off-season. The conceptual rendering shows the aesthetic intent of this space, though actual furniture, fixtures and accessories will be determined during a detailed design process.
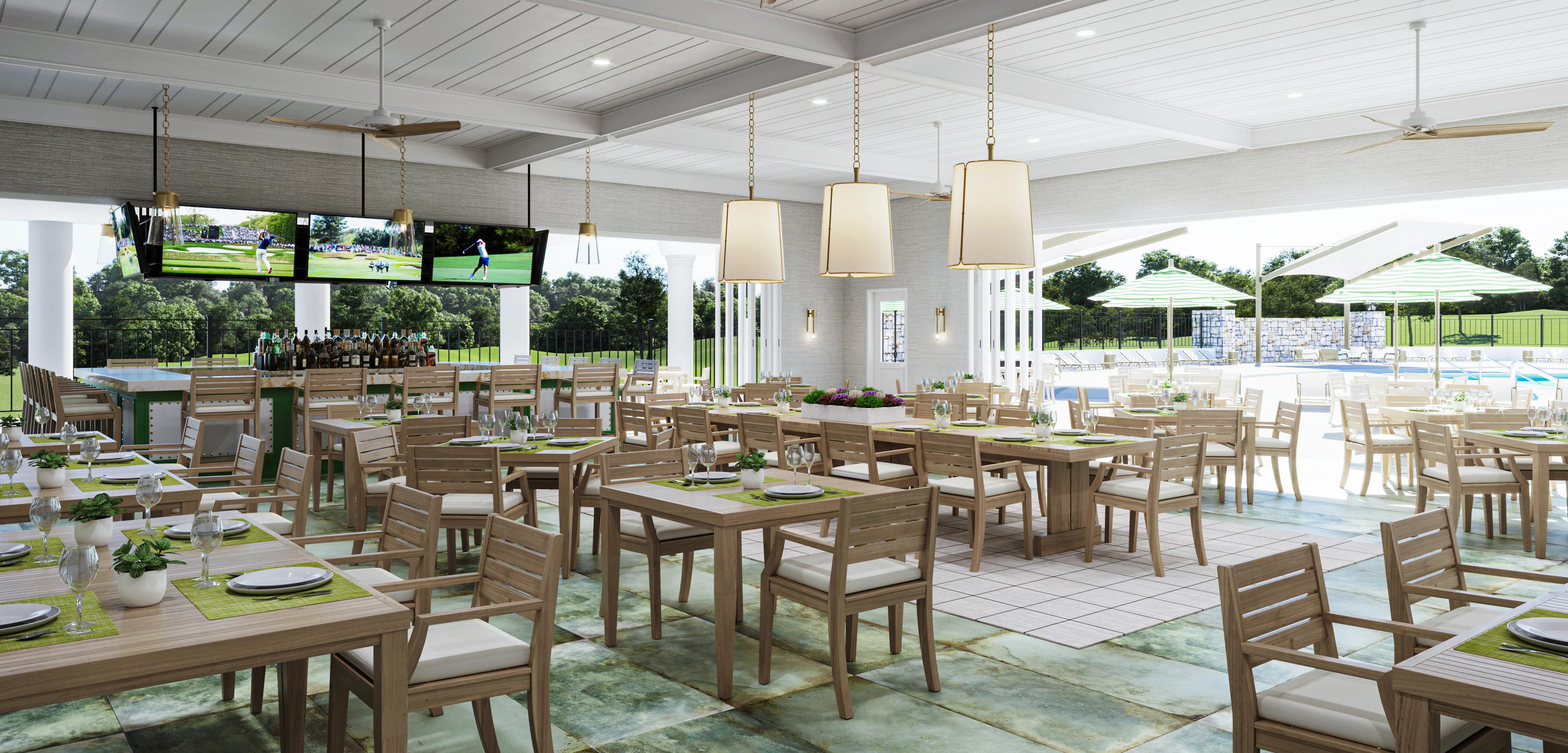
12
RIVERSIDE CAMPUS — Member Activity Center

The Long-Range Plan also contemplates the relocation of our fitness facilities from within the Clubhouse to the upper level of the new Member Activity Center. This will create a cohesive recreational facility that capitalizes on the natural synergies of pool and fitness activities, including access to the fast-casual dining venue, outdoor bar and outdoor terraces with views of pool activities and the golf course.
VISIONING IMAGES
The following images are intended to portray the conceptual vision of various elements of the Long-Range Plan. Actual design, furnishing selections, and layout of each space will occur following member approval.

UPPER LEVEL DESIGN HIGHLIGHTS
• Enlarged cardio, strength and functional training with expansive ceiling heights, ample natural light and views overlooking the pool and golf course
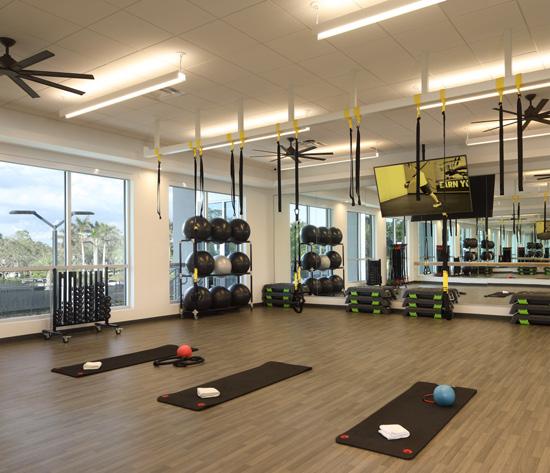
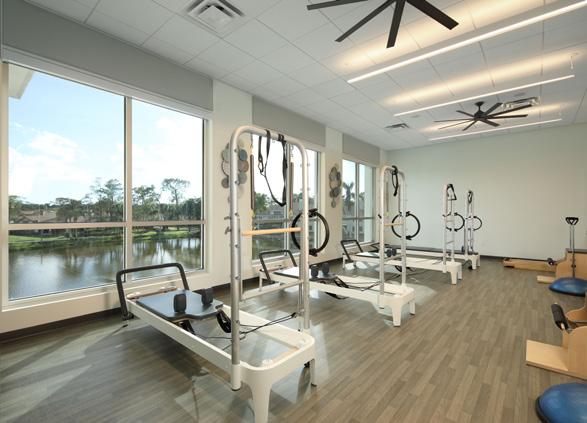
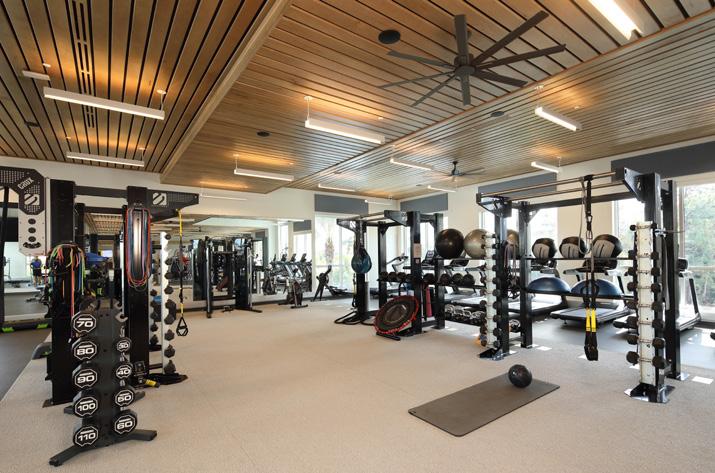
• Dedicated group exercise classrooms for boutique-style offerings (i.e. Spinning, Pilates) as well as flexible spaces for yoga, HITT training, etc.
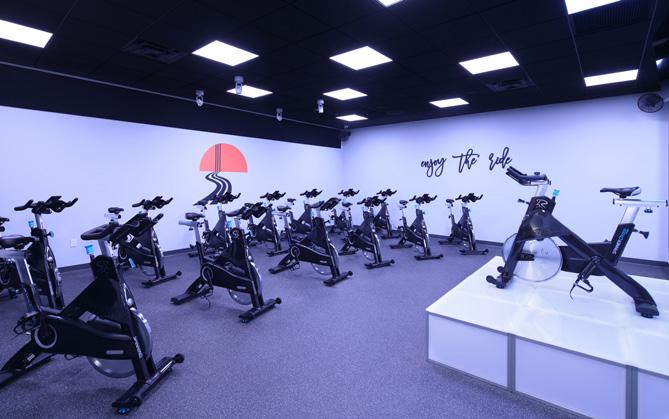
• Modest locker rooms with day lockers and treatment/massage rooms for ease of access
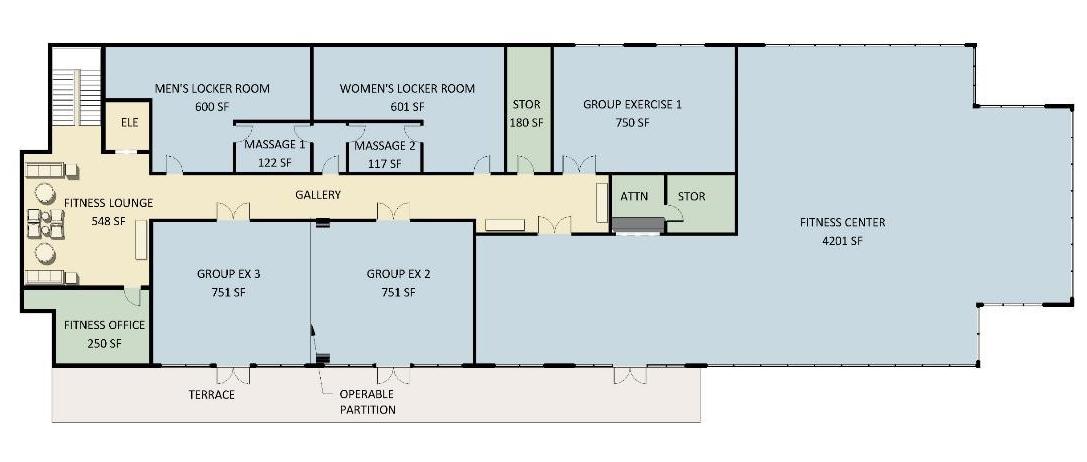
13
RIVERSIDE CAMPUS ENHANCEMENTS
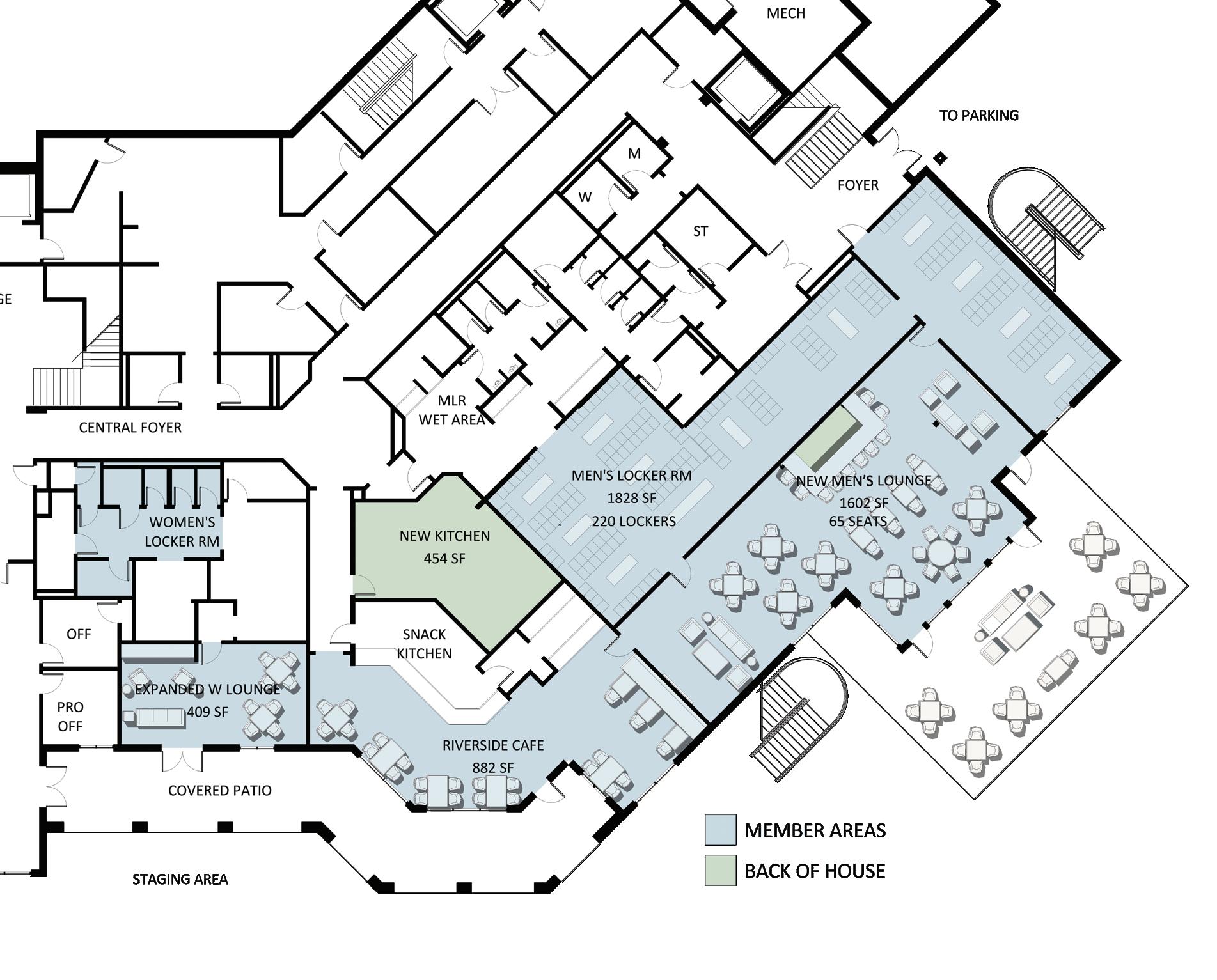

The relocation of the current Fitness Facility to the new Member Activity Center allows for the ability to expand the Men’s Locker Room and relocate/increase the size of the Men’s Lounge, as well as expand the Ladies Lounge and Riverside Café. The conceptual rendering on the following page depicts the aesthetic intent for the expanded Men’s Grille / Lounge. The actual bar placement and design of specific furniture, fixtures and accessories will be determined during a detailed design process.
CLUBHOUSE HIGHLIGHTS
• Expand the Men’s Locker Room by 67% to meet the demand for lockers based on the current waitlist
• Relocate and expand the Men’s Lounge to approximately 1,600 SF or 65 seats (146% increase in size)
• Include a centrally located bar in the Men’s Lounge with direct access to the outdoor patio and lawn area for mixed couples’ socialization
• Expand the Ladies Lounge (approx. doubled in size)
• Expand the current Riverside Café to enhance current menu offerings and service to Men’s and Ladies’ Lounges
• Aesthetically enhance restrooms in the Ladies Locker Room
14
Conceptual Image
Conceptual Image
RIVERSIDE GOLF COURSE
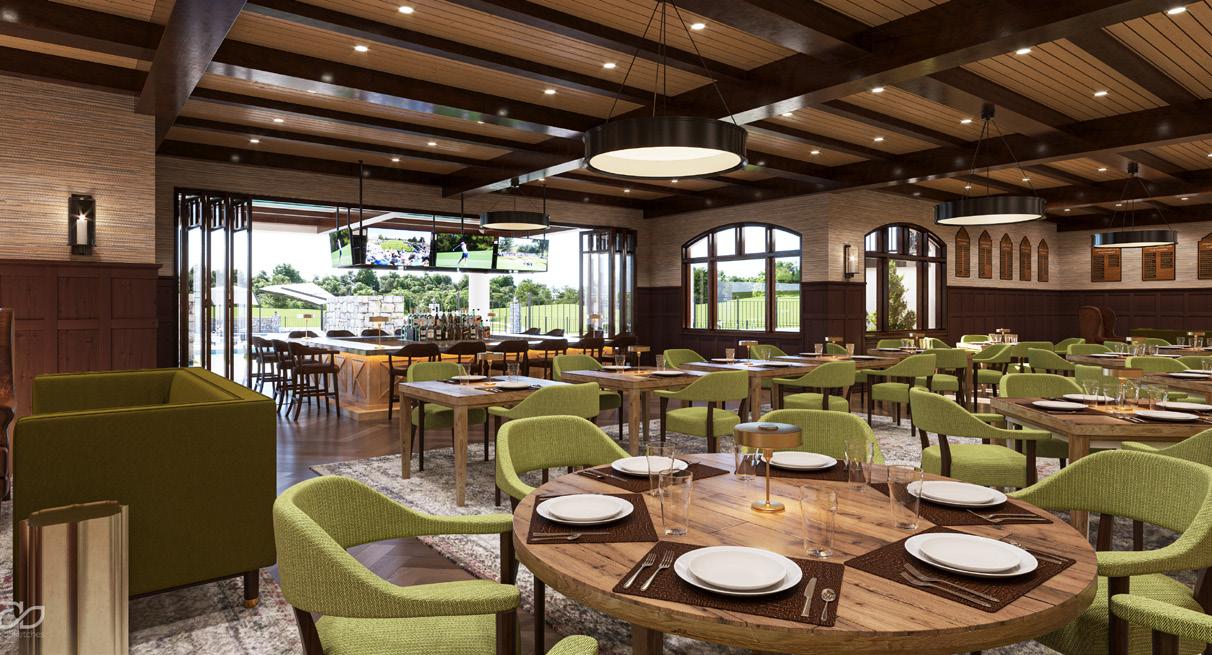
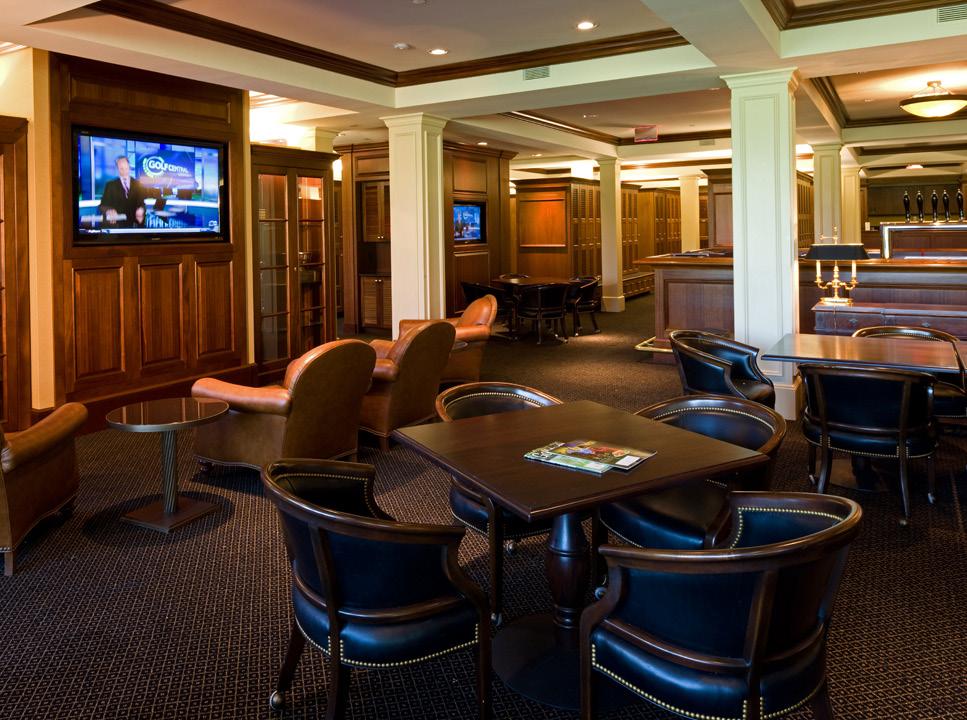
Over the next 10 years, the infrastructure of several aspects of our Riverside Golf Course will be nearing the end of their useful life. Therefore, enhancements to this course are included in the long-range plans following the other improvements outlined in this booklet.
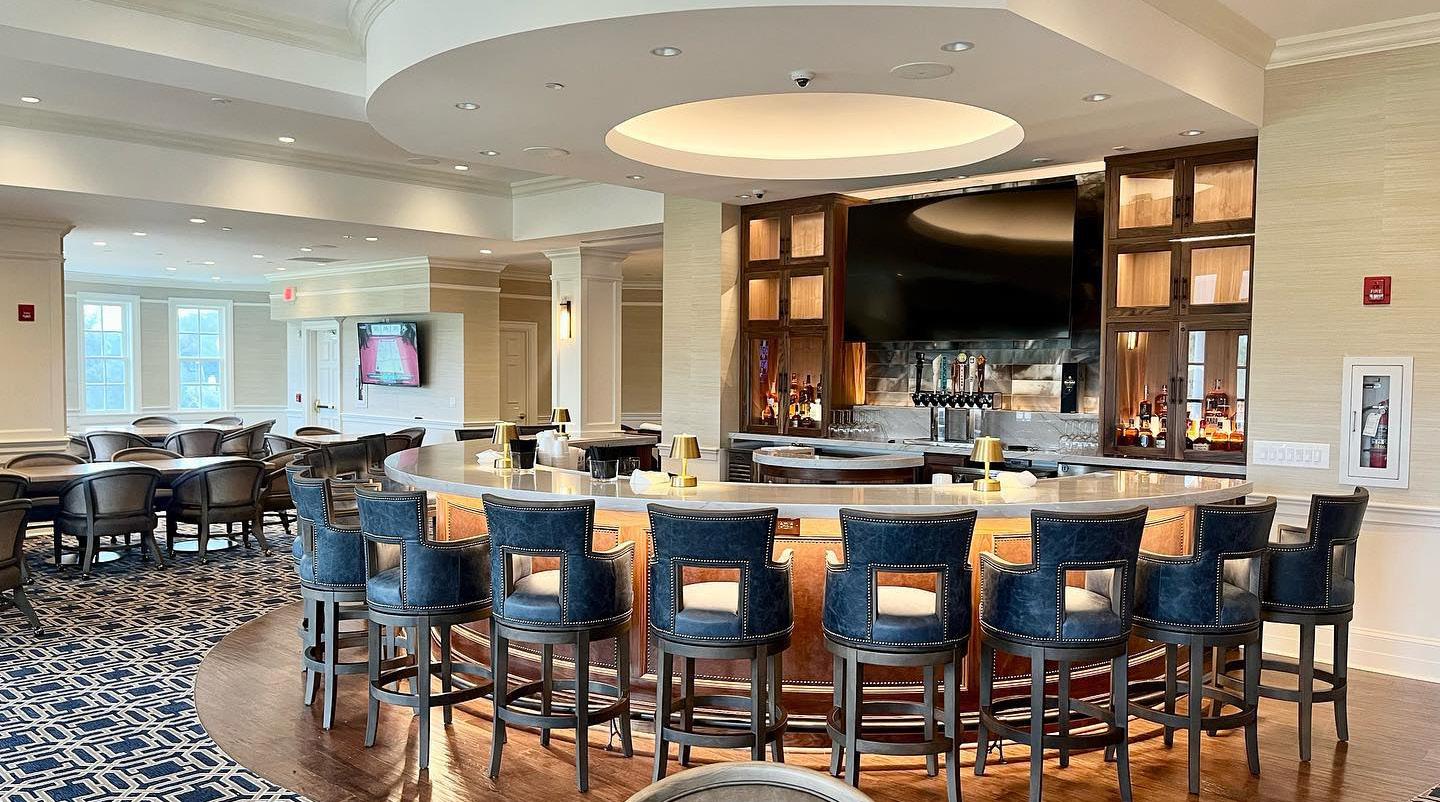
Conceptual Image
RIVERSIDE TENNIS
The Long-Range Strategic Facilities Master Plan also includes improvements to the tennis courts located at the Riverside Campus, including the development of dedicated pickleball courts (exact location to be determined following further study).
15
PHASE ONE COSTS
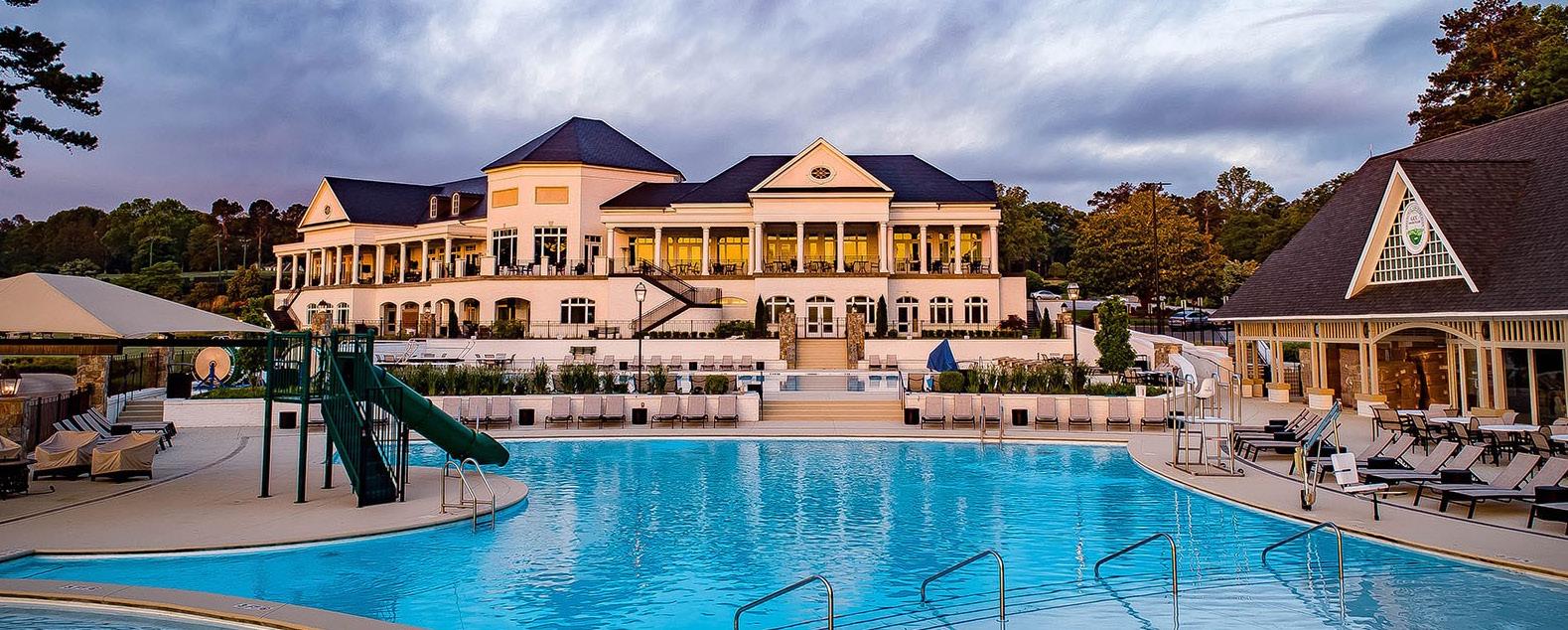
The understand projected costs for implementation of the proposed enhancements, Chambers worked with a local general contractor to develop the following estimates: Chanticleer Golf Course Renovation
PHASE ONE TIMELINE
GCC plans to implement the Chanticleer golf course improvements first (in 2024) as this is the highest priority need from an infrastructure standpoint as well as based on member feedback from the Exit Surveys collected during the November 2022 Informational Meetings. Construction of the new Member Activity Center would begin in the off-season once the Chanticleer golf course enhancements are complete.
................
............
......................................
............... $
...................................................
$ 12,000,000 Riverside Activity Center & Clubhouse
$ 20,000,000 Tennis Enhancements
$ 2,000,000 Riverside Golf Course Infrastructure
6,000,000 Grand Total
$ 40,000,000
Membership Vote ...................................................... January 2023
16
MEMBER INVESTMENT
Over the last 10 years, GCC has invested approximately $20M in capital projects as prioritized and outlined in the 2013 Long Range Facilities Master Plan. These projects focused on replacement of the Riverside Clubhouse, a new Pool Complex, renovations to the Riverside Greens and Driving Range and improvements to the Tennis Complex.

The next 10-year Strategic Facilities Master Plan as outlined in this presentation anticipates to spend $30 - $40M in obligatory capital and required maintenance as well as aspirational capital projects to enhance the current Members experience while also adding new services and amenities necessary to keep pace with an ever-changing society and the wants of the next generation of GCC Members.
MONTHLY CAPITAL FEE
In June 2013, the Members voted on a by-law change to adopt a monthly Capital Fee to fund the Long-Range Strategic Facilities Master Plan. As approved by the Members, the Capital Fee would not be subject to annual increases and any increase to the Capital Fee would require a vote of the Membership.
To fund the next 10-year Long-Range Strategic Facilities Master Plan, the Committee and Board are recommending to the Membership for their thoughtful consideration an increase to the Monthly Capital Fee as shown in the chart.
Membership Category
Increase
to Monthly Capital Payment
Resident Athletic / Board Designated Honorary / Legacy / Golf Touring Professional $ 175.00
Junior Resident Athletic Tier II $ 132.00
Junior Resident Athletic Tier I $ 88.00
Clergy $ 84.00
Social / House $ 75.00
Senior II $ 50.00
Non-Resident $ 49.00
Associate / Emeritus I & II / Heritage I-IV / Honorary $ 0
FINANCIAL NOTES
• Capital Fee for Emeritus and all Heritage categories will NOT increase.
• Increase to the Capital Fee would generate additional cash to fund projects as well as service additional debt to help accelerate the timeline for implementing the various projects of the Master Plan.
• Forecasted debt level would be comparable to the debt level experienced in 2015-2016 to fund the New Riverside Clubhouse.
17
QUESTIONS & ANSWERS
What is the membership being asked to vote on?
The Board has strongly endorsed and recommends the Long-Range Plan and is now looking to the membership to approve the new monthly capital fee to fund the program as presented in this booklet. This increased capital fee would fund the proposed improvements, as well as build up reserves in lieu of implementing assessments to fund capital needs that will arise in the future.
What is the impact of the new amenities on operating costs?
During the planning process, every effort was made to ensure the new facilities would be designed with operational efficiencies in mind. While there may be additional labor costs from the added amenities in the Member Activity Center, industry experiences from clubs who have undergone similar renovations show these costs will be offset by increased revenue/utilization from those areas.
What if certain plan elements are not important to my family?
Please consider that the long-term success of any club depends on providing a member experience that attract and retain membership.
As a private club, we must be prepared to offer facilities and services that can deliver an elevated experience, which includes investing in facilities as needed regardless of individual interests.
GCC needs to consistently generate enough Obligatory Capital (maintenance) to be able to re-invest in its assets so that they are always “fresh and up-to-date” and enough Aspirational Capital (growth) to continuously add the new services and amenities necessary to keep pace with an ever-changing society and the wants of the next generation of members. Industry best practices
show that clubs with an ongoing monthly capital fee are most successful in being able to proactively plan and implement phased improvements over time.
How can we be sure the cost estimates are accurate?
As the preliminary conceptual options were developed, hard construction cost estimating was performed by a reputable, local general contractor. In addition, Chambers estimated the cost of furnishings and finishes based upon the interior guidelines for aesthetics and durability. Based on this, we feel comfortable that these projections and contingencies will cover anticipated project costs. As the design is further developed, costs will be closely monitored to ensure the project stays in-budget.
Why are we increasing the Capital Fee rather than implementing a one-time assessment?
GCC established the Capital Fee in 2013 to create a predictable funding model for ongoing capital projects instead of implementing periodic, large sum assessments on a project-by-project basis. This is an industry best practice that supports prudent Club governance and proactive financial management. The provides GCC and the members with a predictable cost of membership, thereby reducing the risk of attrition that is often experienced when implementing large assessments.
What happens while the golf course is closed for improvements?
While the Chanticleer golf course is close for improvements, GCC will provide reciprocal arrangements for members to play other neighboring courses until Chanticleer reopens.

18
What is the timing and sequence for implementing these projects?
Based on member feedback and infrastructure needs, the Chanticleer Golf Course and Riverside Pool House are the highest priority elements of the proposed improvements. Chanticleer Golf Course improvements are projected to begin in 2024. While exact timing has not yet been established, the new Member Activity Center would occur after the Chanticleer golf improvements, followed by improvements to the Riverside Clubhouse, Riverside Tennis Complex, and Riverside Golf Course.
with a plan to move it in the future. We have now reached a point where developing a Member Activity Center makes sense operationally and financially. In addition, member demand has shown a need for a larger Riverside Cafe and expanded Men’s and Women’s Lounges, thus creating an ideal opportunity to relocate fitness and accommodate this demand.
What happens next?
The Riverside Clubhouse was one element of a multi-faceted long-range plan. At the time of construction, GCC understood the importance of including fitness facilities to provide a well-rounded amenity experience, but also knew that this was not necessarily the ideal long-term location for fitness. Naturally, fitness and wellness amenities belong near other recreational facilities to capitalize on natural synergies among athletic activities. Knowing that improvements to the current Pool House would be a later phase, GCC chose to include fitness in the 2015 clubhouse construction

The efforts to-date provide the basic template for the proposed improvements, as well as the proposed increase to the monthly Capital Fee to support the improvements. While construction documents are being developed, modifications may occur following more detailed study; however, the basic intent and timeline will remain the same as presented in this booklet.
What does the Board recommend?
The Board has strongly endorsed and recommends the Long-Range Plan and is now looking to the membership to approve the increase to the monthly Capital Fee as a means to fund the enhancements presented in this booklet.
19
Why are we investing in the clubhouse given that it was built so recently?
GREENVILLE COUNTRY CLUB 239 Byrd Boulevard, Greenville, SC 29605 www.gccsc.com • 864.232.6771

20




























