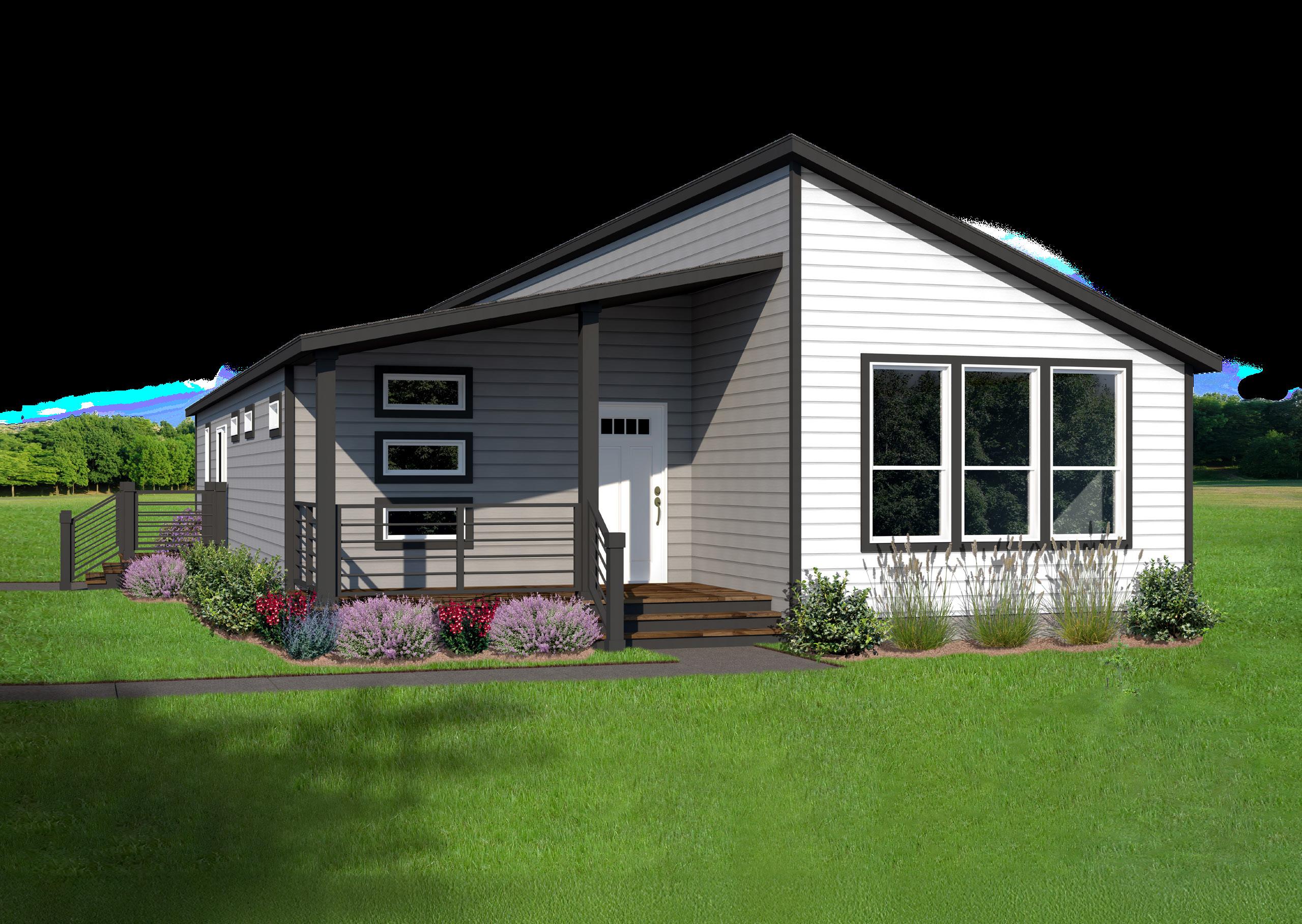Genesis Series

Three Bed Two Bath
Three Bed Two Bath


Three Bed Two Bath
Three Bed Two Bath
Construction
• 8 1/2’ Sidewall
• Flat Ceilings Throughout
• 2x6 Exterior Wall
• 3/12 Roof Pitch
• 5/12 Roof Pitch
• 30 lb. Roof Load
• Detachable Hitch
• Thermal Zone II
• Insulation R 19-19-11
Exterior
• LP ® Lap Siding
• OSB Sheathing on Sides & Ends
• 30-Year Roof, Architectural Shingles
• 36” 4-Light Fiberglass Front Door
• Sliding Glass Door Standard Per Floorplan
• Single-Hung Low-E Windows
• 8’ Half Porch w/ Rebar Rails
Heating/Utility
• Electric Furnace
• Full Perimeter Heat Ducts w/ Crossovers
• 40-Gallon Electric Water Heater
• Plumbing for Washer
• Wire for Dryer
• Wire Shelving Above Washer & Dryer
Plumbing/Electrical
• 200 Amp Service
• LED Throughout (Except Pendants & Ceiling Fans)
• Exterior GFCI Receptacle
• Whole House Water Shutoff
• Water Shutoffs at All Fixtures
• DWV & Water Supply Plumbed into Drop(s)
Interior
• Linoleum Entry
• 13 oz. Mohawk® Carpet
• 1/2 Rebond Carpet Pad
• Tack Strip & Carpet Bar
• Tape & Texture Throughout
• 3 5/8” Crown Molding
• 5 1/4” Base Trim
• Window & Door Lip Molding w/ Styled Window Jambs Kitchen
• Tall Cabinets
• Flat Panel Cabinet Doors
• Hardwood Cabinet Styles
• Soft Close Door Hinges
• Soft Close Drawer Guides
• Adjustable Shelf in Cabinets
• Self-Edge HPL Countertop
• Full Height Ceramic Backsplash
• Stainless Steel Farm Sink w/ Essen Industrial Faucet
• 3” Stile Cabinet Trim Appliances
• 21 Cu.Ft. Stainless Steel Whirlpool® Refrigerator
• 30” Stainless Steel Electric Range
• 30” Stainless Steel Canopy Rangehood
• 4-Cycle Stainless Steel Dishwasher
• Built-in Microwave
Bath Features
• Flat Panel Wood Cabinet Doors
• Hardwood Cabinet Styles
• 4-Drawer Bank
• Ceramic Backsplash
• 1-Piece Fiberglass Tub/Shower in Guest Bath
• 4x6 Duma Wall Shower w/ Glass door
• Self-Edge HPL Countertop
• China Lavatory Bowls
• Single-Lever Lavatory Faucets
• Elongated China Commodes