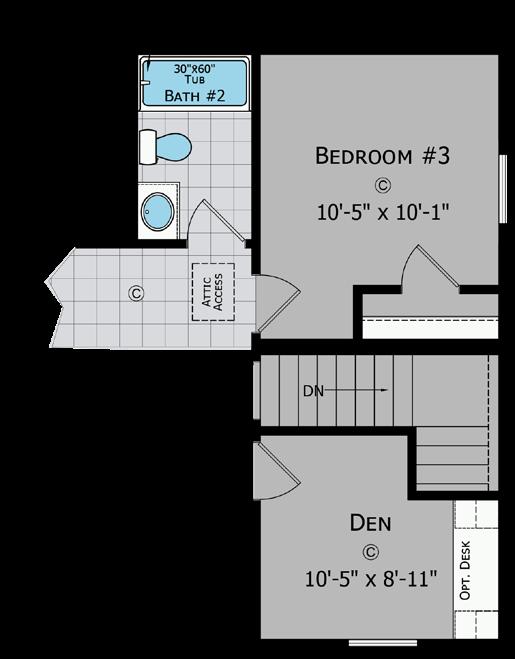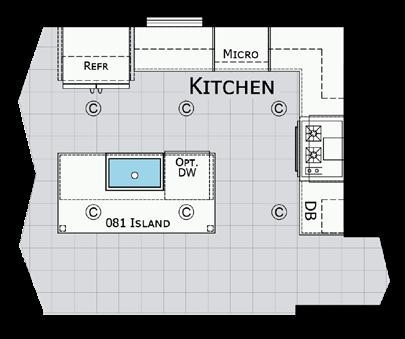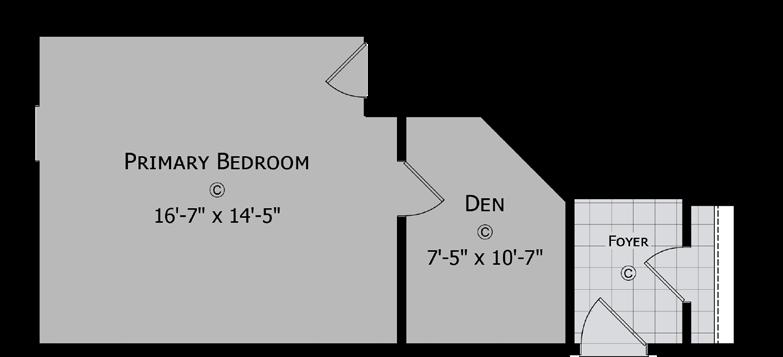
































































Ultimate Kitchen 2


Summit Kitchen Available W/ Stone Countertops














ODYSSEY
Sq Ft ODYSSEY 2868 3 Bedroom


Bath 1,813 Sq Ft Take a Virtual Tour





Sq


Sq Ft

3 Bedroom 2 Bath 1,493 Sq Ft






















3 Bedroom
2 Bath
1,493 Sq Ft

3 Bedroom
2 Bath
1,387 Sq Ft





3 Bedroom
Bath 1,600 Sq Ft WARREN 2856 3 Bedroom 2 Bath 1,493 Sq Ft












Vanity Plant Shelf only available W/ 9’ sw














Entertainment Wall Patio Door is Required in the Dining Room





















1,680 Sq Ft














Serenity Bath 1










All Dutch Housing Homes are Standard with a 7 Year Warranty
2 x 10 Floor Joists 16” O.C. **
Returnable Modular Carrier
2 x 6 Exterior Sidewalls - 16” OC **
2 x 4 24” O.C. Interior Walls **
R-40 Roof Insulation **
R-19 Sidewall Insulation **
5/8” OSB T&G Floor Decking
7/16” OSB Roof Sheathing
Water Resistant Roof Underlayment
8’ Flat Ceiling **
Stomp Textured Ceilings
Drywall T/O (required option)
Smooth Finish w/ Standard Primer **
Finished Ceiling Joints Except Closets **
13 oz. Carpet
Tack Strip
5lb Rebond Carpet Pad
Linoleum - Choice of Color
Entry Foyer at Front Door
Wire Shelving in Closets
Flat Wrapped Door Casing
Wrapped Door Jambs
Wrapped Window Jambs
Wrapped Shoe Base Trim
Wrapped Flat Panel Cabinets
Wrapped Cabinet Stiles
Concealed Cabinet Door Hinges
Formica Countertops - Choice of Color
Self Edge Countertops
8’ Sidewall ** (28’ Wide) Nominal 3/12 Roof Pitch **
(30’ Wide) 5/12 Roof Required
25 Year 3-Tab Shingles (3/12 roof pitch)
30 Year Architectural Shingles
(5/12 & 7/12 roof pitch)
OSB Wrap **
Weather Wrap **
Double 4 Dutch Lap Vinyl Siding
Aluminum Fascia / Vinyl Soffit
Vented Eaves All Around
Black Torch Light - Exterior Doors
Black Standard Electric Range
Black 30” Range Hood
Black 18 CF Over/Under Refrigerator
Wrapped Shaker Cabinets
Wrapped Cabinet Stiles
Corner O/H Kitchen Cabinet (VBP)
30” Lined O/H Cabs w/ Fixed Shelves
Shelf Over Refrigerator
Center Shelves in Base (Kitchen VBP)
Single Bank of Drawers - Kitchen
Extendable Deluxe Drawer Guides
Stainless Steel Kitchen Sink
60” One Piece Fiberglass Tub/Shower
Single Bank of Drawers - Baths - VBP
Round Commode
China Vanity Sinks
Metal Faucets T/O
30” Bath Lavs (VBP)
Beveled Bathroom Mirrors
Lighted Bath Fans
6 Panel Residental Front Door (no storm)
36” x 80” Fire Rated Rear Door **
Dead Bolt Locks on Exterior doors
Low “E” Vinyl Gridded Windows
2 Panel White Raised Panel Interior Doors
2-Mortised Hinges at Interior Doors
Black Hinges & Interior Door Knobs
Door Stop
Electric Furnace
Cold Air Returns In Ceiling **
Fiberglass Heat Ducts - Shipped Loose**
Toekick Baseboard Registers **
Perimeter Drop-In Registers **
200 AMP Service With 30/40 Panel **
(2) Exterior Recept **
12-2 Copper Wiring
Wire for Electric Dryer
TV/Ph Jack In Kitchen
Plumb for Washer
PEX Water Lines
Schedule 40 PVC Drain & Vent Lines **
30 Gallon Electric Water Heater
(1) Frost Free Exterior Faucet
Water Shut-Offs T/O
Can Lights T/O Per Print
3-Bulb Strip Lights @ Bath Lavs
Programmable Thermostat
Extra Conduit Drop
** Modular Conversion Package

YEAR WARRANTY

Due to continuous product development and improvement, prices, specifications and material are subject to change without notice or obligation. Square footage and other dimensions are approximate. Included images are artist renderings and are not intended to be an accurate representation of the homes. Renderings and Floor Plans may be shown with optional features and/or third party additions that may not be available in all regions or situations.
Exterior Renderings may include onsite builder built options not offered by Champion Home Builders, Inc.






