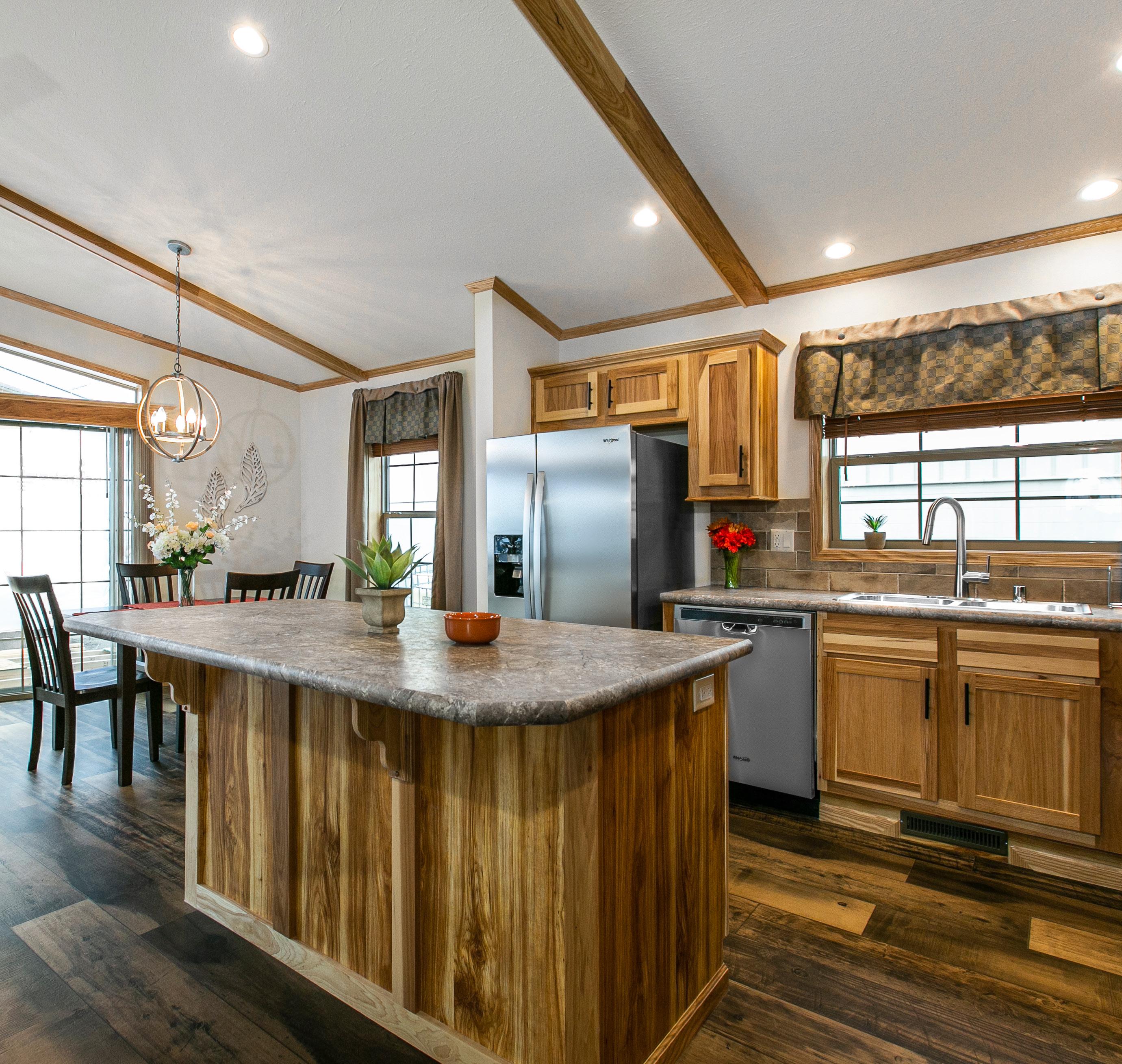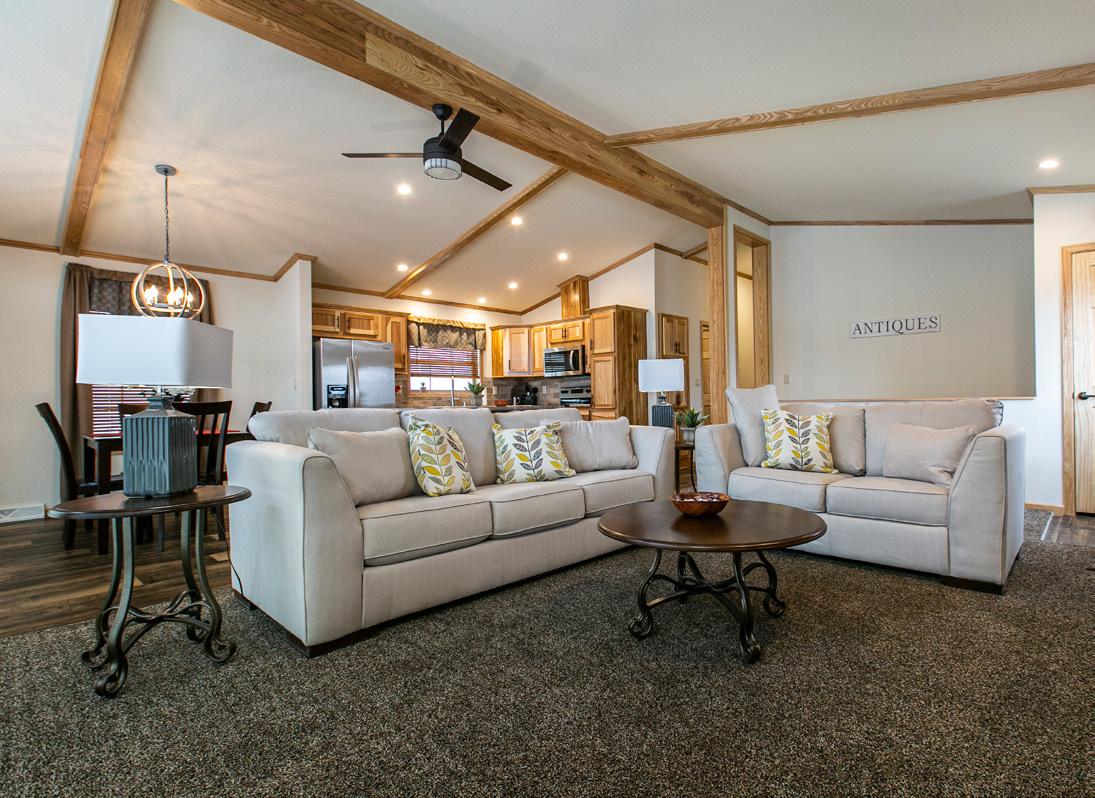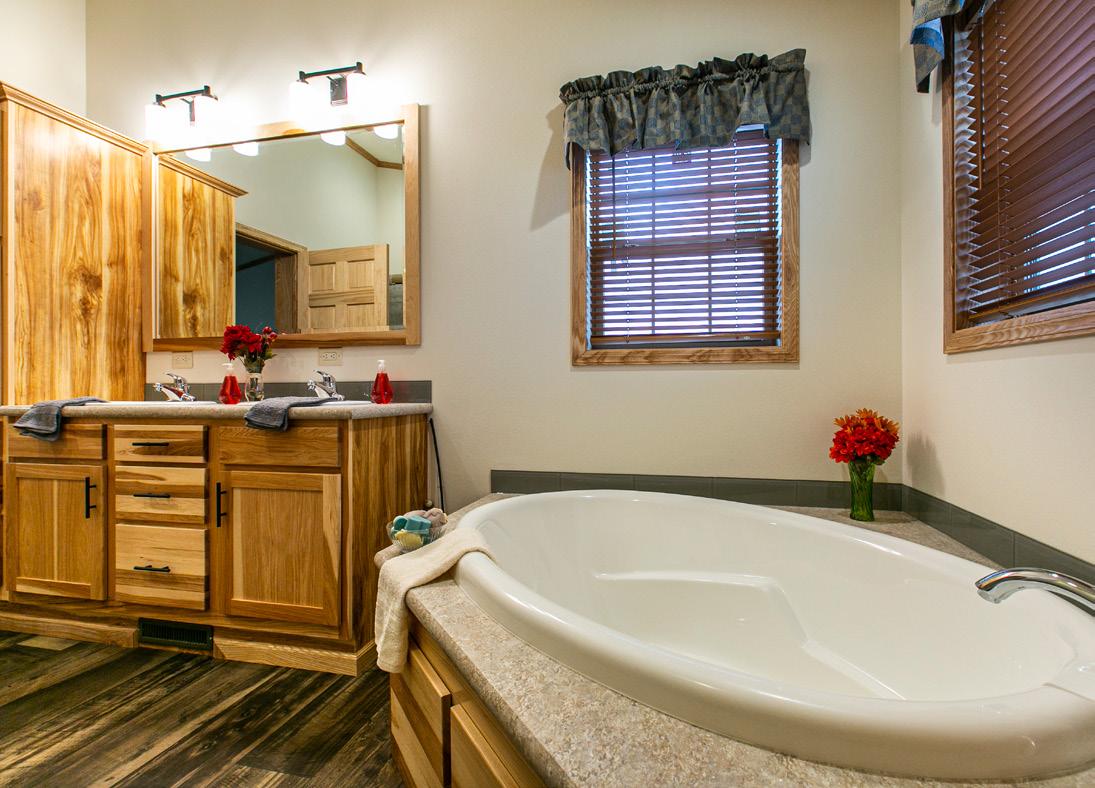WOOD M ANOR





The Wood Manor from Skyline Homes has a unique design that blends both modern and rustic allures. It is a visually stunning home inside and out and features the legendary “prow” front end. Two 8ft sliding glass doors with matching trapezoid windows above make the front of this home perfect for soaking up the scenery outside. Standard features also include ceiling beams and trim throughout the living areas. The Wood Manor is built with the quality and care you have come to expect from Skyline Homes. We have been building homes since 1951 and we are located in Lancaster, WI. Let us help you to extend many warm welcomes in a Wood Manor.
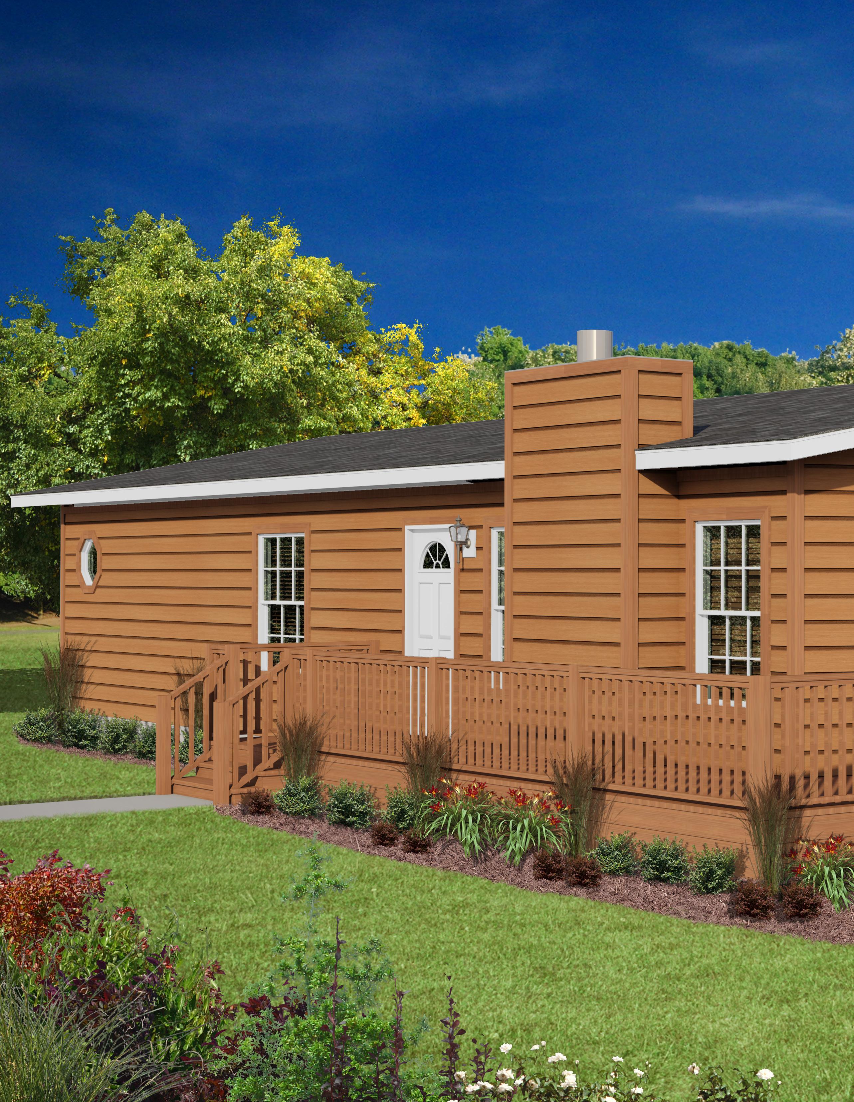
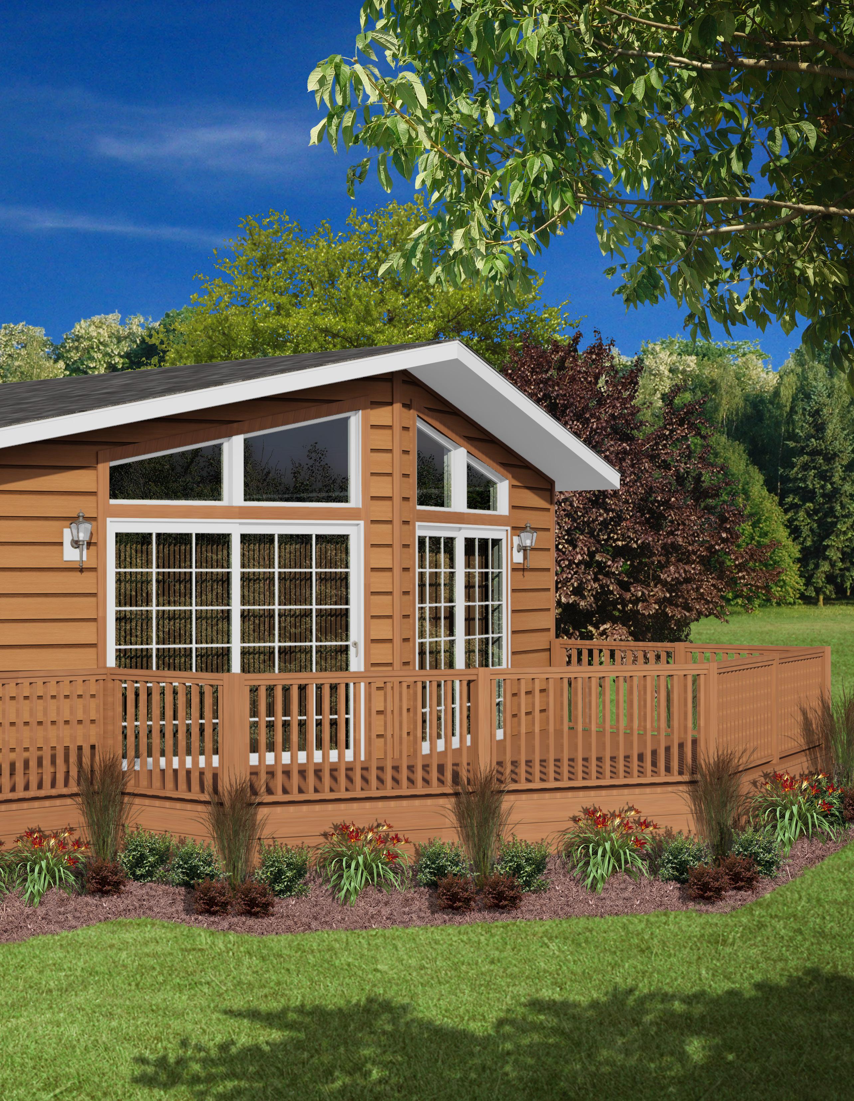
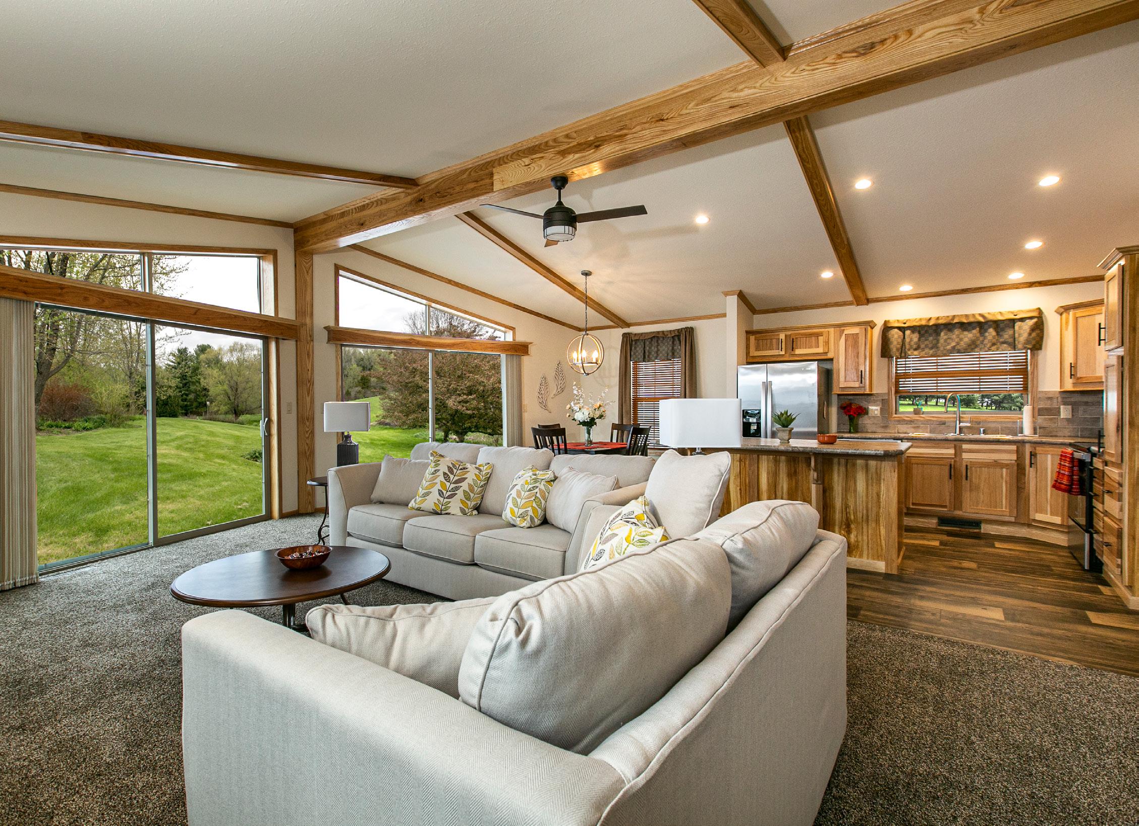


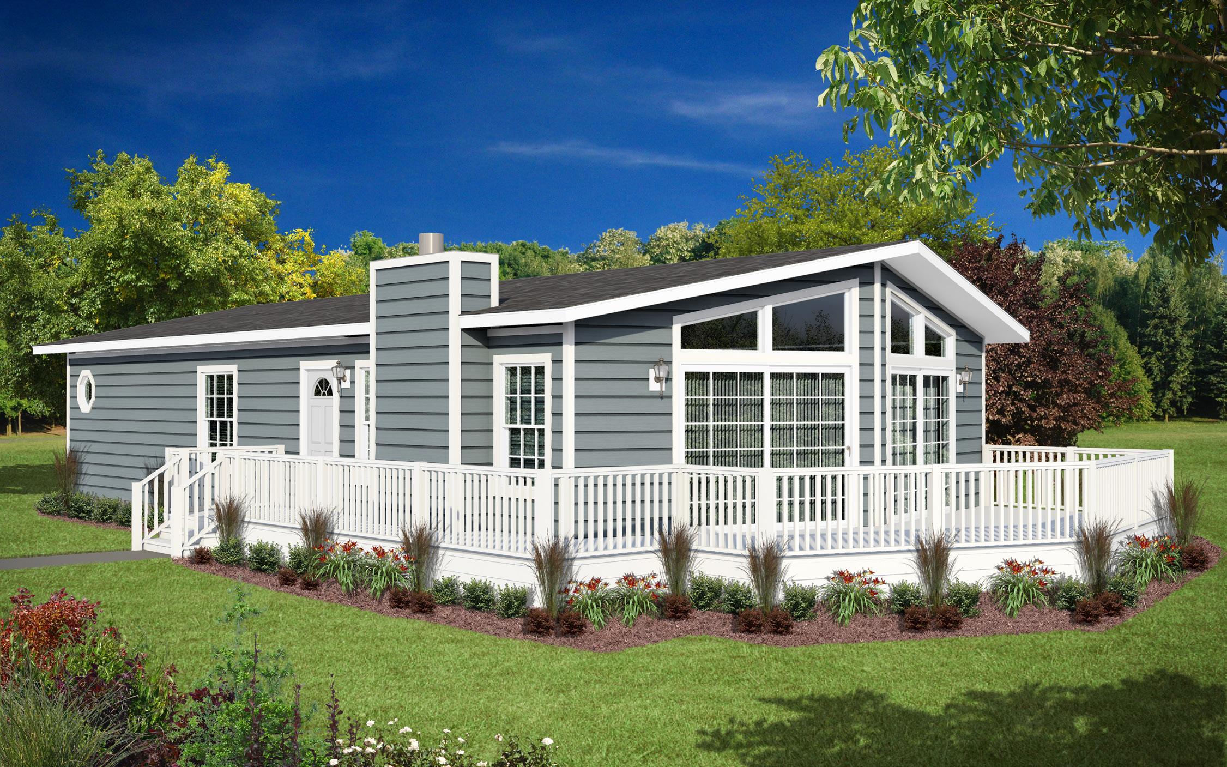
• Gang-Nail Rafter System
• OSB Roof Decking
• 25-Year Roof Shingles with Underlayment
• Roof Ridge Cap
• 40 lb. Roof Load
• 18” Overhang / 24” at Prow End
• 6” Aluminum Fascia and Perforated Vinyl Soffit
• Aluminum Drip Edge
• 2X6 Wall Construction – 16” O.C.
• 8’ Sidewall Height
• 7/16” OSB Sheathing with House Wrap
• Vapor Barrier, Walls and Ceiling
• Double 2X6 Exterior Door Headers
• Double 4” Vinyl Lap Siding
• Vinyl Insulated Windows with Low-E Glass
• Egress Windows in Bedrooms
• (2) 8’ Sliding Glass Doors with Windows Above at Prow End
• 6-Panel Fiberglass Front Door with Sunburst
• 6-Panel Fiberglass Rear Door with 9-Lite
• Deadbolts – Front and Rear Doors
• Perimeter Gang-Nail Floors
• Moisture Seal on Floors – All Wet Areas
• 3/4” Tongue & Groove OSB Floor Decking
• 2X10 Floor Joists – 16” O.C.
• Double 2X10 Rim Joists on Outside Walls
• Double 2X12 Joists on Marriage Walls
• R-50 Ceiling Insulation
• R-19 Wall Insulation
• 200 Amp Electrical Service
• Easy Access Electrical Box with Door Under Home
• Quick Connect Electrical Crossover
• Copper Wiring
• LED Recessed Lighting Throughout
• Lighted Walk-In Closets – Per Floor Plan
• Ground Fault Breakers in Baths and at Kitchen Countertops
• Wire for Washer and Dryer
• Smoke Detectors with Battery Backup and False Alarm Control
• (2) GFI Exterior Duplex Receptacles
• Exterior Light at All Exterior Doors
Due to continuous product development and improvement, prices, specifications, and materials are subject to change without notice or obligation. Square footage and other dimensions are approximate. Exterior images may be artist renderings and are not intended to be an accurate representation of the home. Renderings, photos and floor plans may be shown with optional features or third-party additions.
• PEX Waterlines Stubbed Through the Floor
• Basement Plumbing Vent Installed
• Drain Piping Stubbed Through the Floor
• Water Shut-Off Valves at Faucets and Commodes
• Water Heater and Plumbing by Others
• Registers and Boots Installed Through Floor
• Furnace and Ductwork by Others
• Plumb for Washer and Vent for Dryer
• Cathedral, Textured Ceiling Throughout
• Pad & Carpet in Bedrooms and Living Areas
• Tack Strip Carpet Installation and Metal Carpet Bars
• Vinyl Entry Foyer
• Wood Window Blinds Throughout Home
• Tape & Textured Drywall Throughout Home
• Ceiling Beams and Trim in Living Room, Dining Room, Kitchen, and Hall
• Wrapped Baseboard Trim, Ceiling Cove, and Window & Door Casing Balance of Home
• Ventilated Wire Shelving
• Mortised Hinges and Door Stops on Interior Passage Doors
• Washer/Dryer Overhead Cabinets
• Single-Lever Faucet with Side Sprayer
• Stainless Steel Double Bowl Sink
• Ceramic Backsplash and Self-Edge Countertops
• Flat Panel Cabinet Doors with Recessed Hidden Hinges
• Drawer Over Door and Full Extension Drawer Guides
• Overhead Cabinet Above Refrigerator
• Vinyl Flooring
• Single-Lever Vanity Faucets
• Oval Porcelain Sinks with Pop-Up Drains
• Fiberglass Tubs and Showers with Recessed LED Light
• Drawer Bank and Linen Cabinet – Per Floor Plan
• Towel Bar and Tissue Holder in Each Bath
• Beveled Edge Mirrors
• Lighted Power Exhaust Fans
• Elongated Porcelain Commodes
• Flat Panel Cabinet Doors with Recessed Hidden Hinges
• Ceramic Backsplash with Self-Edge Vanity Top in Each Bath
• Vinyl Flooring
• Privacy Lock on Doors
