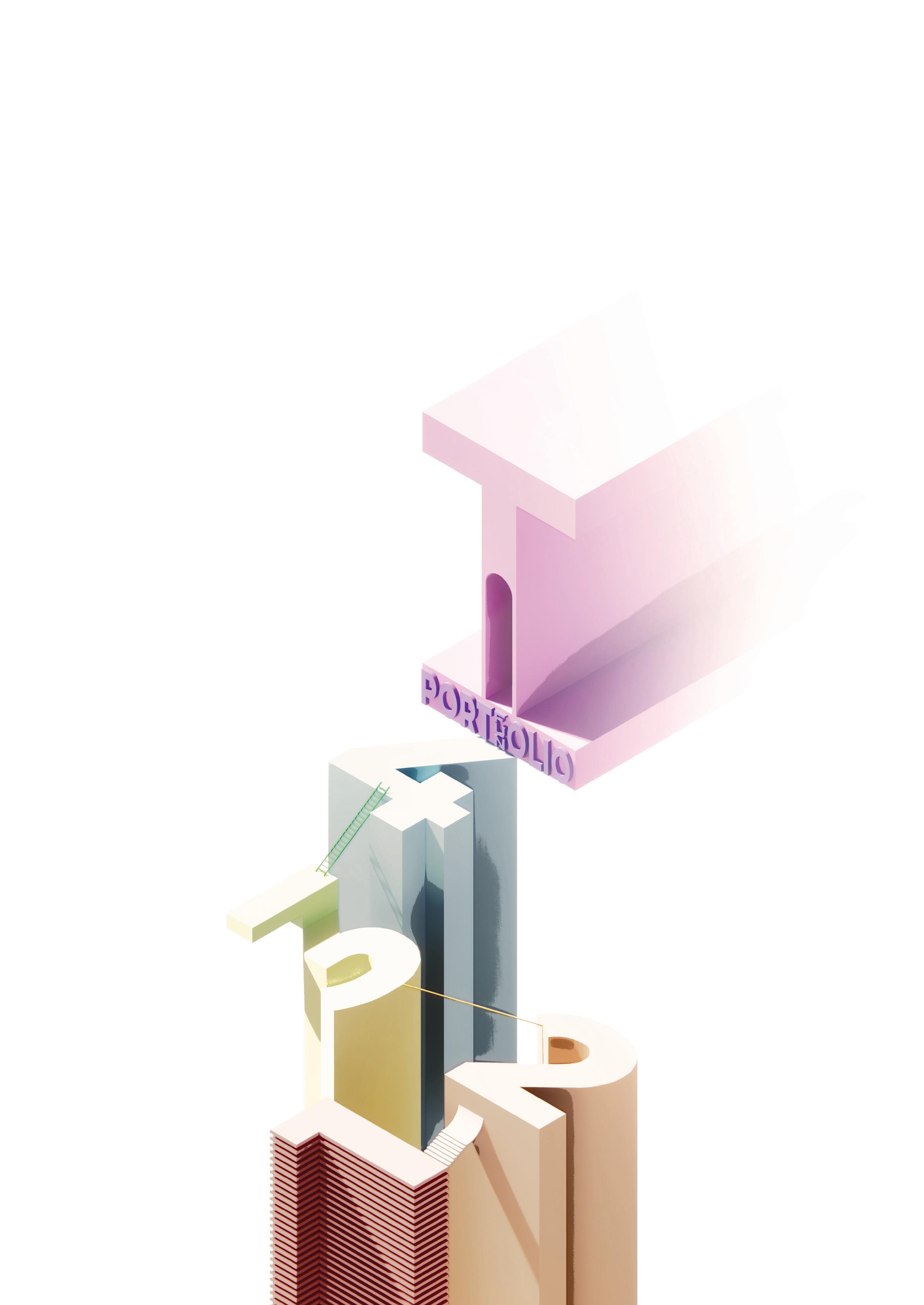
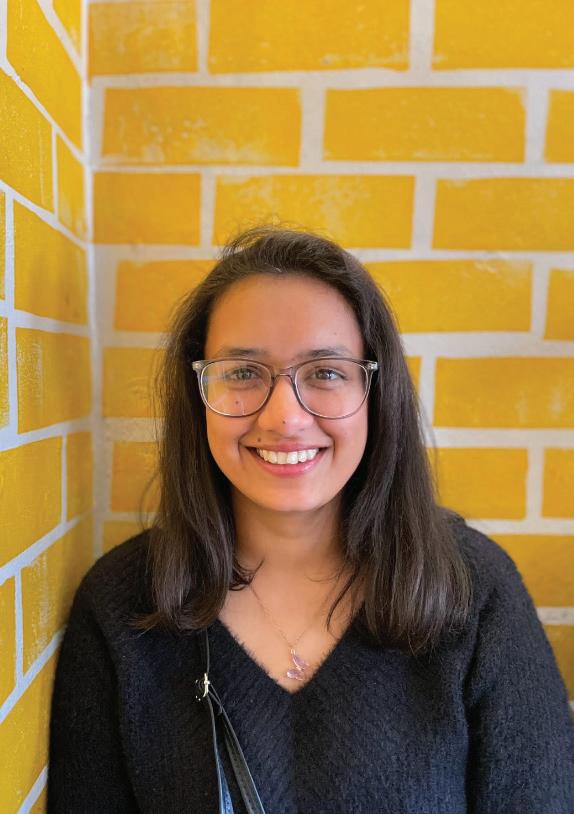
Based in Jaipur, Rajasthan chanchalkadyan11@gmail.com +919813471171
ig - chanchal.kadyan linkedin.com/in/chanchalkadyan



Based in Jaipur, Rajasthan chanchalkadyan11@gmail.com +919813471171
ig - chanchal.kadyan linkedin.com/in/chanchalkadyan
Hello! I'm an aspiring architect who brings a vibrant blend of creativity and adaptability to the field. I thrive on new challenges and approach my work with a smile, fueled by a natural sense of humor and a penchant for occasional video game adventures.
Having recently graduated in architecture, I am deeply passionate about both art and design. I enjoy diving into the technical details of software applications just as much as I relish the hands-on nature of physical site work. Working in dynamic team environments energizes me, and I am eager to embrace opportunities that allow me to explore different locations, whether for innovative architectural projects or personal growth.
I'm excited to contribute to your next groundbreaking project!
Responsibilty
Punctuality
Critical thinking
Common Sense
Humility
Languages
Hindi
English
Dedication Flexibility Curiosity Innovation Cooperation
Local - Rajasthan & Haryana
Interests
Stage Design
Spatial Design
Minimalism & Maximalism
Stand-Up Comedy
Travel
Skills
2D Drafting
3D Modelling
Rendering & Post production
Manual
Others
Autocad
Sketchup
Adobe Photoshop
Adobe Illustrator
Adobe Indesign
Enscape
Lumion
Drafting
Sketching
Model making
Ms-Office Suite
Bachelor’s of Architecture
University School of Architecture and Planning, Delhi. 2019-2024
Production and Set Design Workshop Story of Spaces (SOS), by Akshita Hans
14th GRIHA Summit 2022 Towards Net Positive Habits
Climate Change Centre for Science and Environment (CSE)
NASA - Industrial Trophy Designing a Bioscope
Junior Architect
Design Factory India // (Dec 2023 - April 2024)
Spatial design | Experiential design | Interactive exhibits | Installation design | Artifact exhibition | Showcases design
Architect Intern Design Factory India // (Aug 2023 - Dec 2023)
Designer Freelance // 2023
Residence Design
Architect Intern Studio Ecchkay // 2022, (Jun - Aug) Interiors | Catalouge design | Logo design | Architectural drawings
TRANSIT-ORIENTED-DEVELOPMENT MIXED-USE HOUSING PROJECT MODULE
RESIDENCE DESIGN: FREELANCE WORK CULTURAL
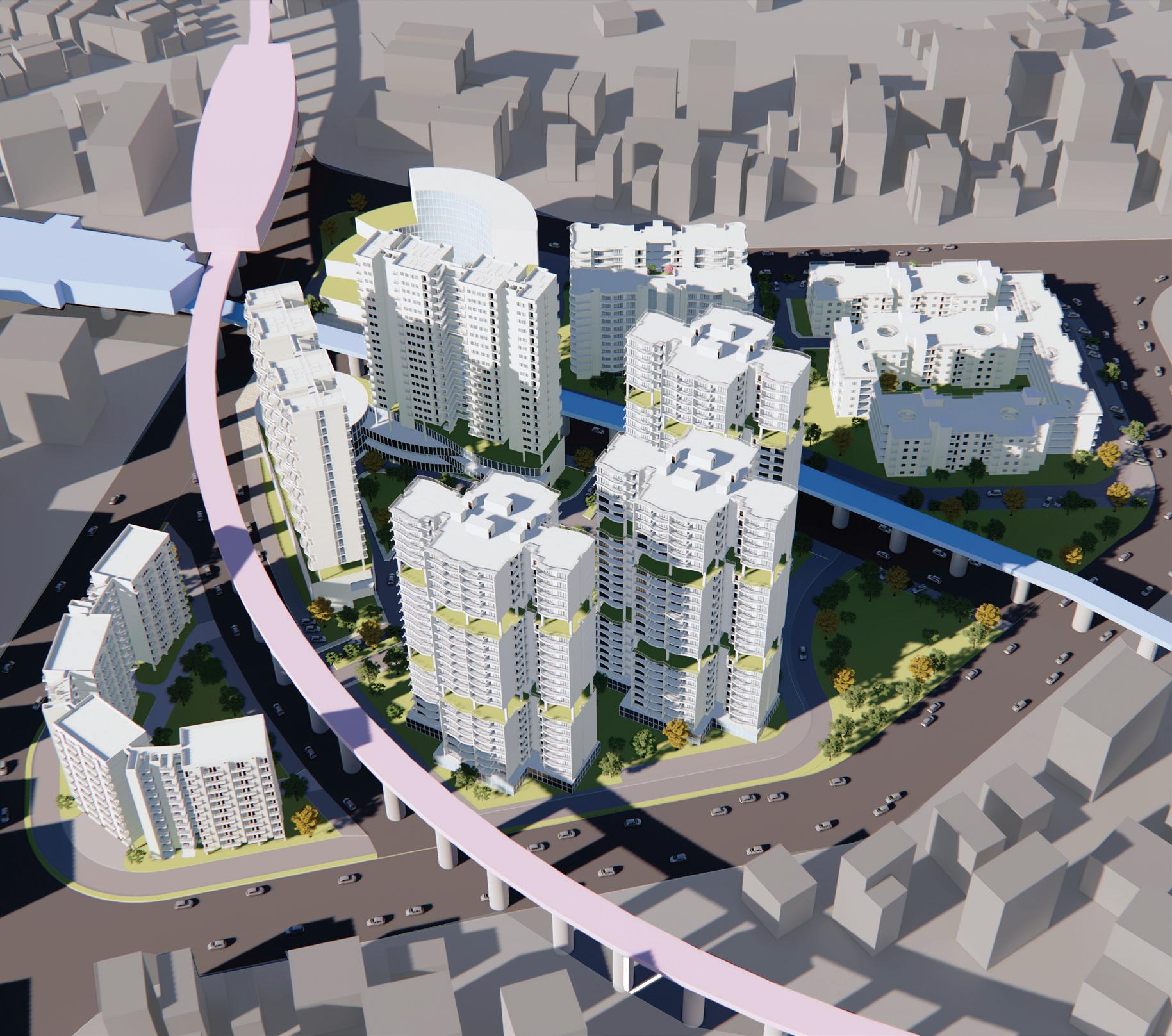
Academic project | Group : Two members
This architectural project is a key component of a transit-oriented development plan, emphasizing the accommodation requirements of the locality. The primary focus of this design is to provide diverse housing options suitable for various income groups. The project includes a variety of housing units and incorporates spacious, natural areas for recreational purposes.
Software used: AutoCAD, SketchUp, Revit, Enscape, Photoshop
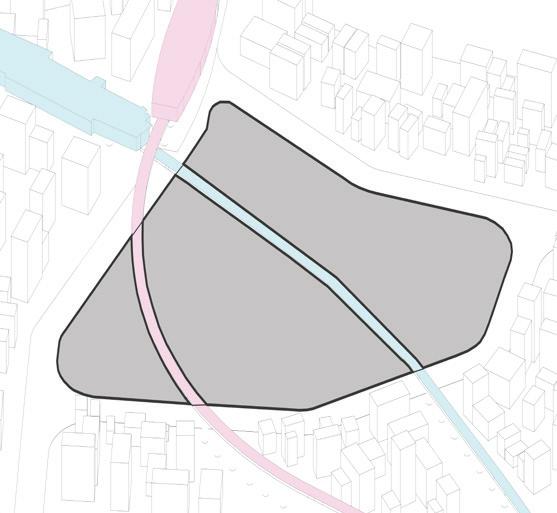
The site is divided into three sections by two metro lines that pass through it:
• Blue line (14 M high)
• Pink line (22 M high)
Total site area = 22 Acres
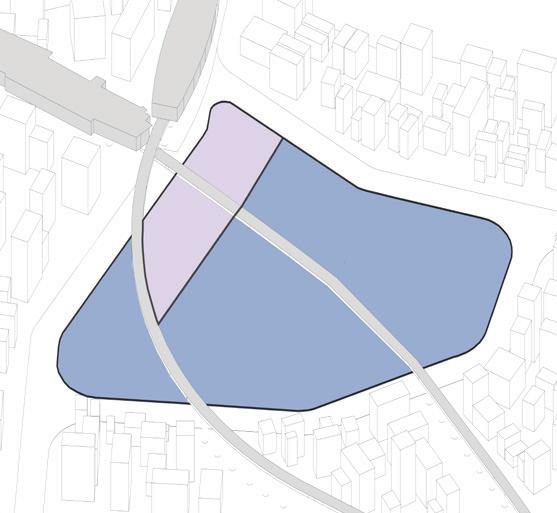
The given location is a Transit-Oriented Development (TOD) site and was required to follow TOD guidelines, which led to the inclusion of distinct zones for commercial activities, public and semi-public spaces, and residential areas.
Residential zone Commercial zone
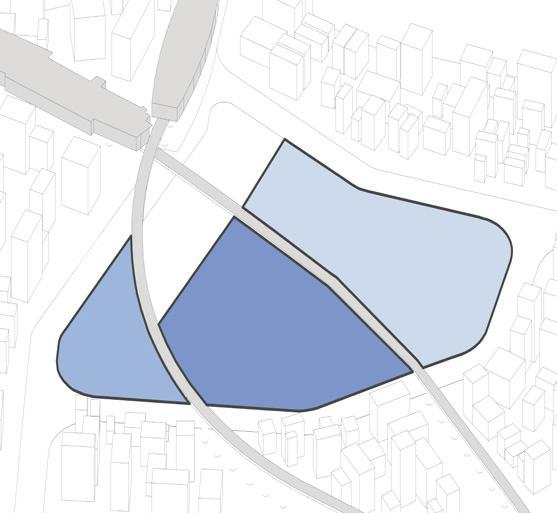
Residential area of the site is divided into three zones:
• Low Density
• Medium Density
• High Density
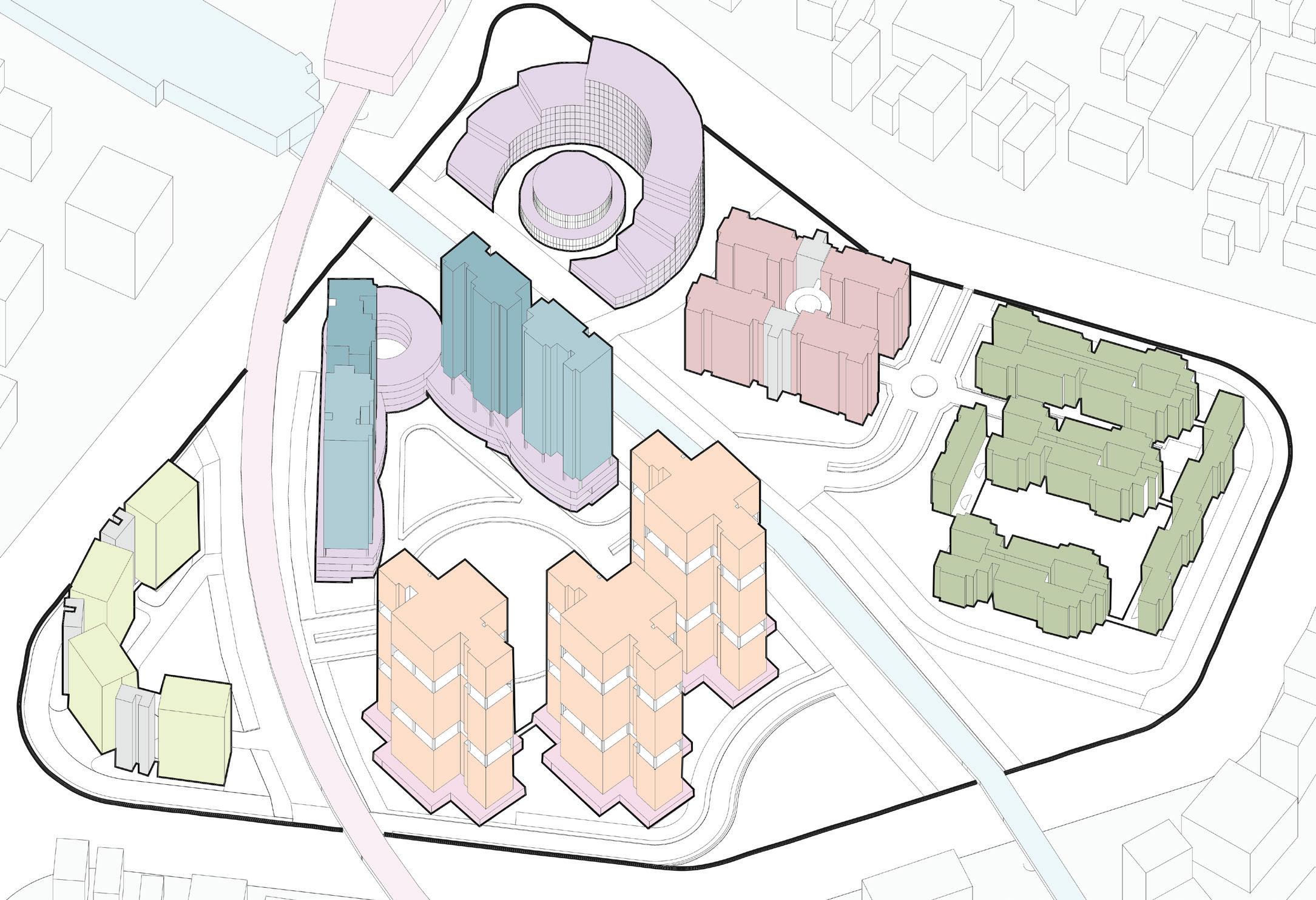

PSP and commercial blocks are placed along the road for easy access.
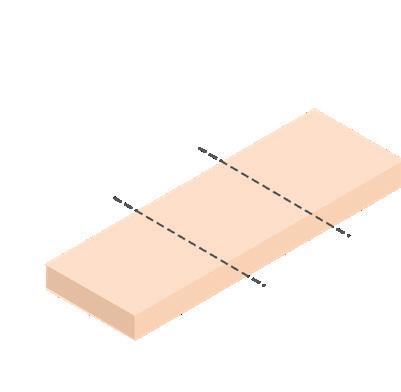
Divide a single unit mass into three similar blocks.
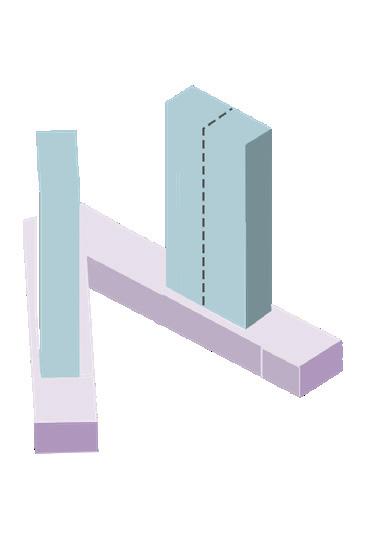
Placing the residential blocks above the commercial block.
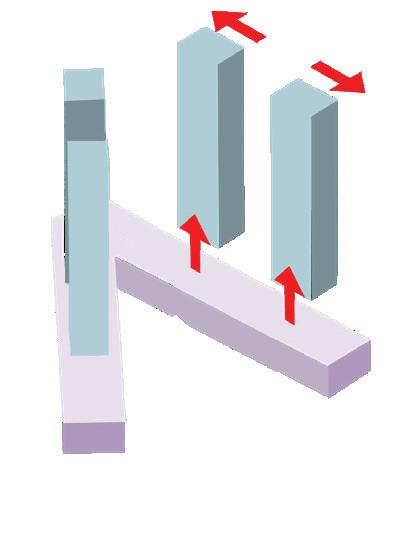
Seperation of residential and commercial block with the help of a common green buffer zone.
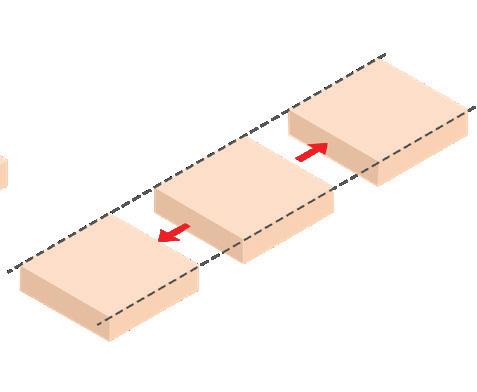
Moving these three blocks away from each other.
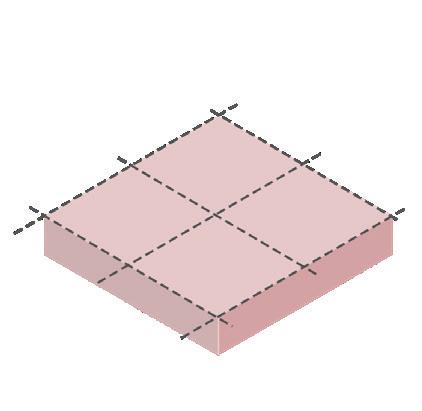
Divide single mass into four similar blocks.

Maximum units to be placed on the ground floor : six units in a row.
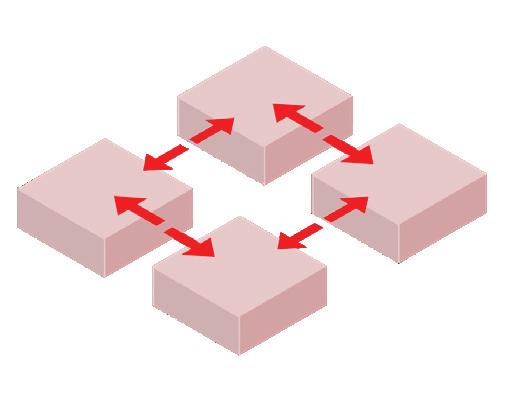
Moving these four blocks away from each other.
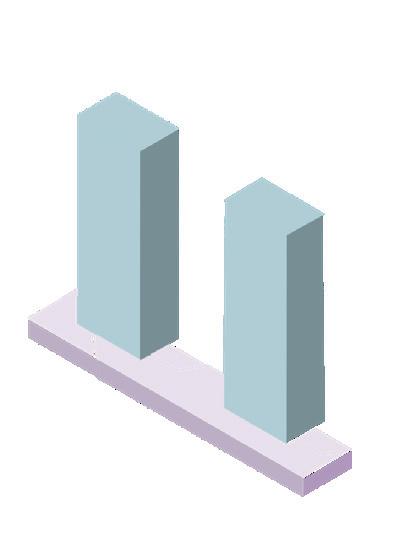
tower is divided into two parts with respective cores.
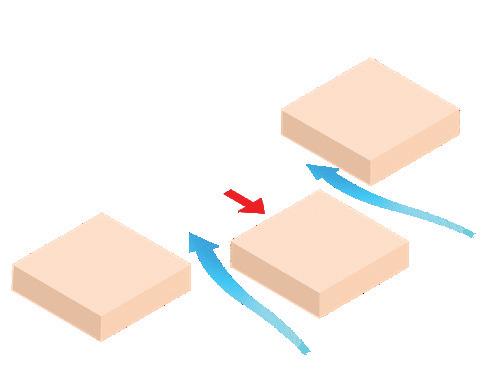
Shifting the middle block for additional wind flow and natural light on the sides of the blocks.
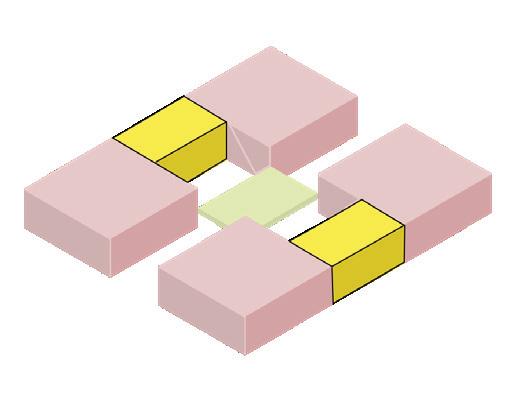
Adding the service cores in the middle of two blocks on each floor. Additional common green space for the residents.
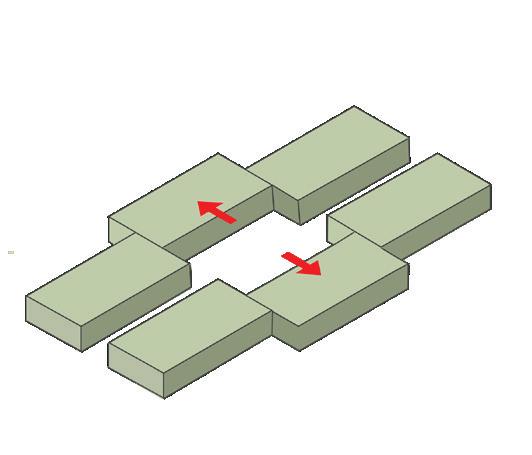
Pushing the middle block outwards to create a common space adding onto the air circulation in the corridor in between the units.
1. Commercial Block + Food Court
2. Commercial Block + Offices
3. LIG units (above Commercial block)
4. HIG units
5. Swimming pool - HIG units
6. Elevated Open green space - HIG units
7. Senior Living units 8. Common green space - Senior Living units 9. MIG units 10. Parking - MIG units
Sport courts
Service block
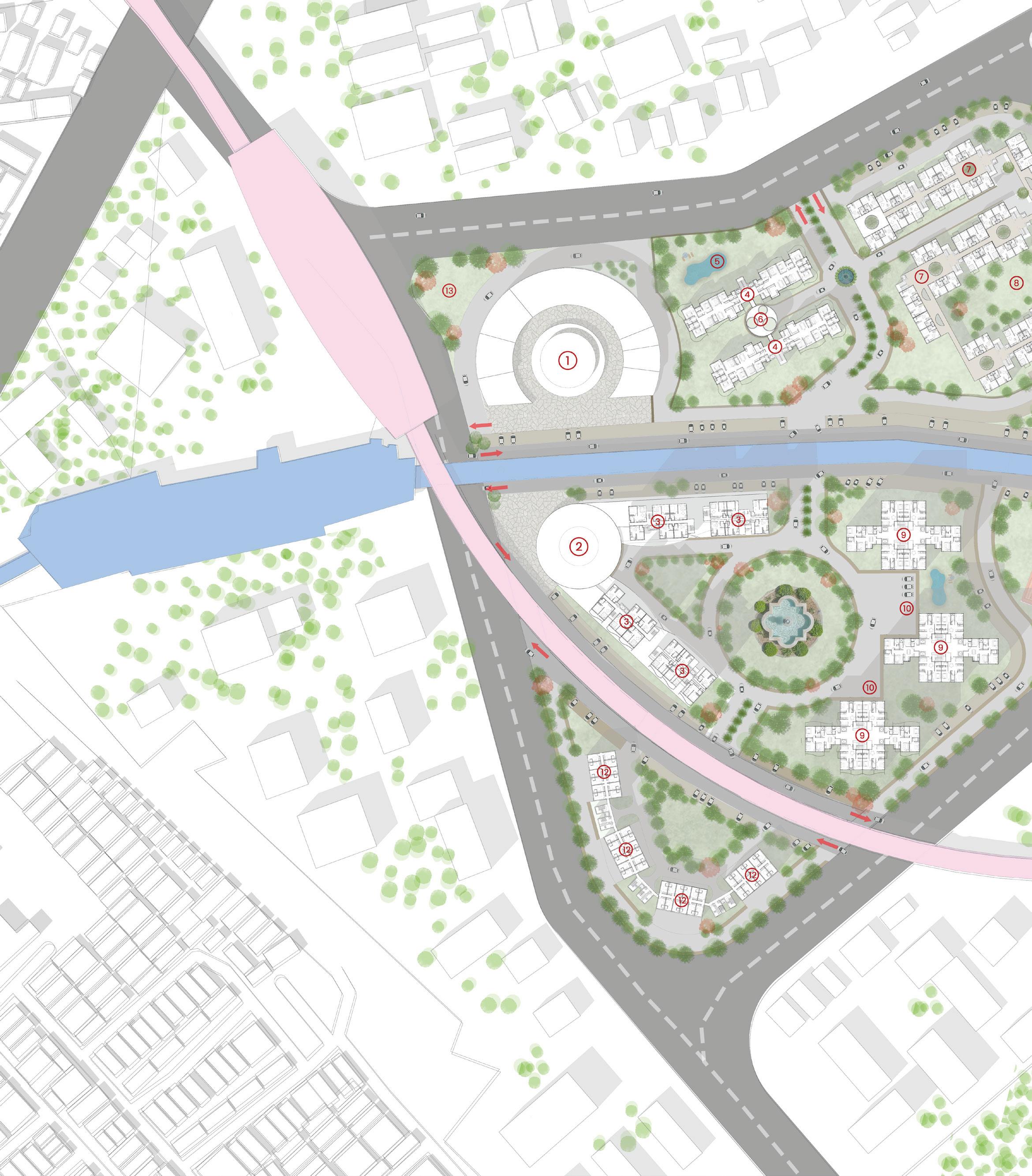
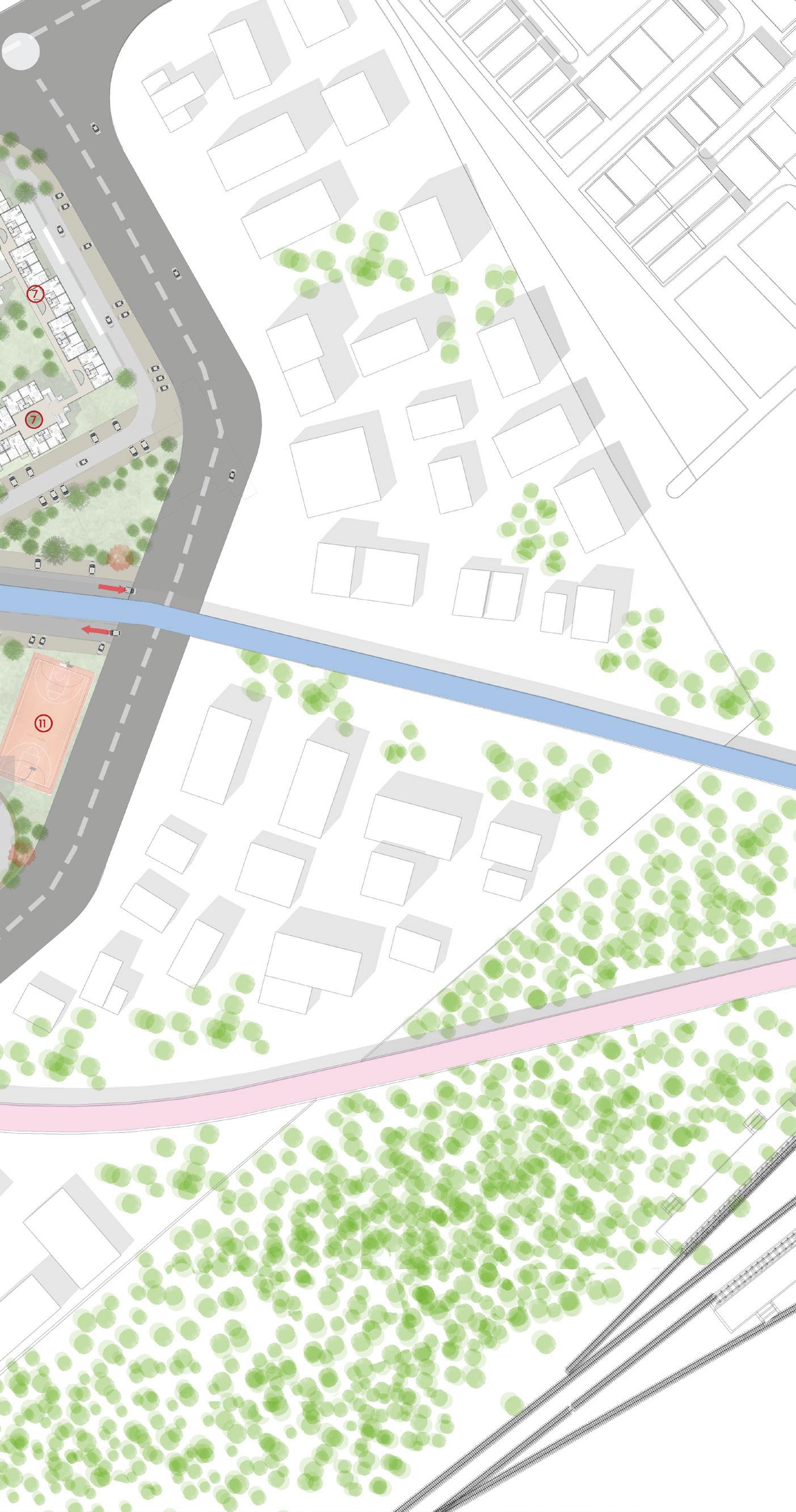
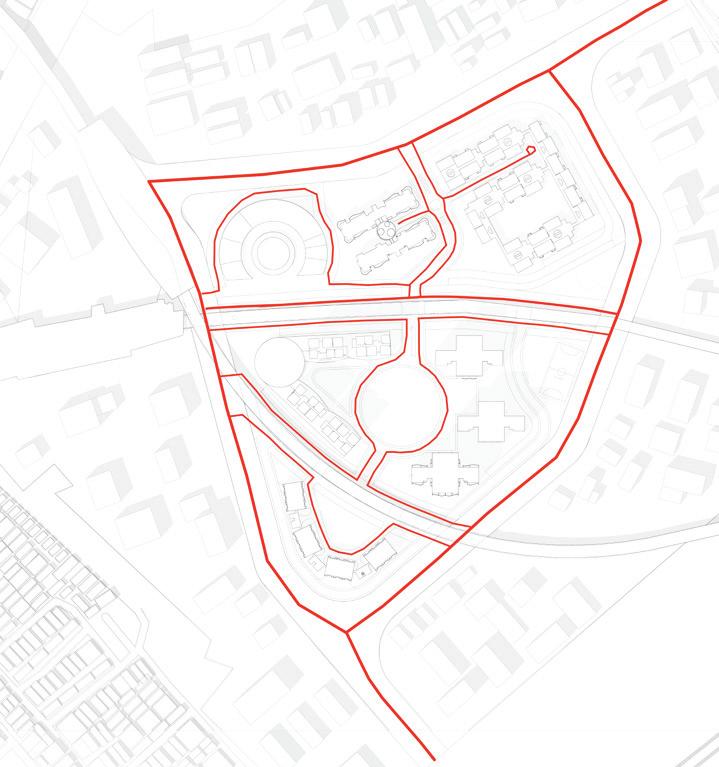
VEHICULAR MOVEMENT ON SITE
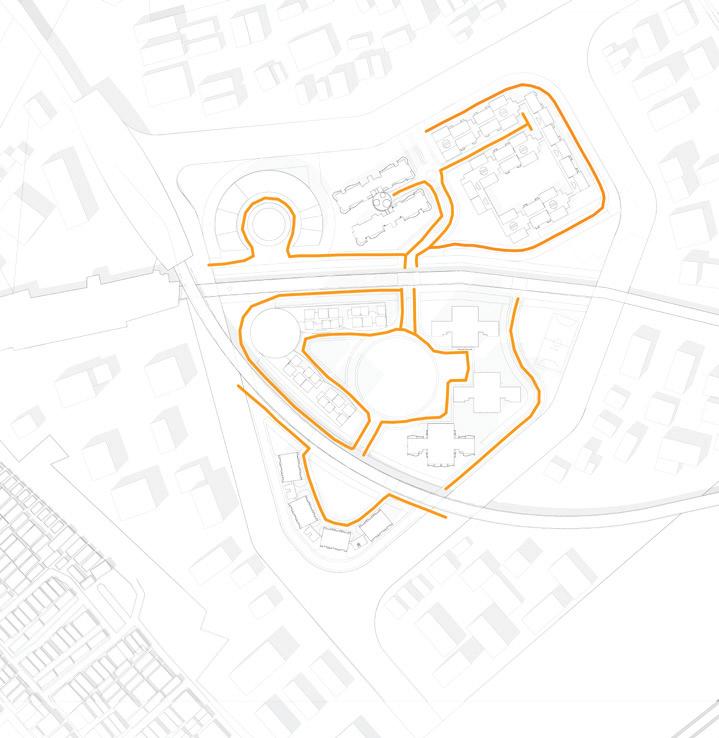
PEDESTRIAN MOVEMENT ON SITE
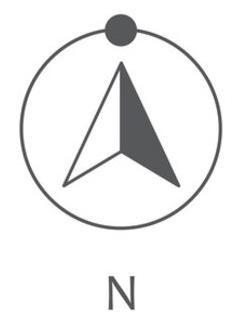
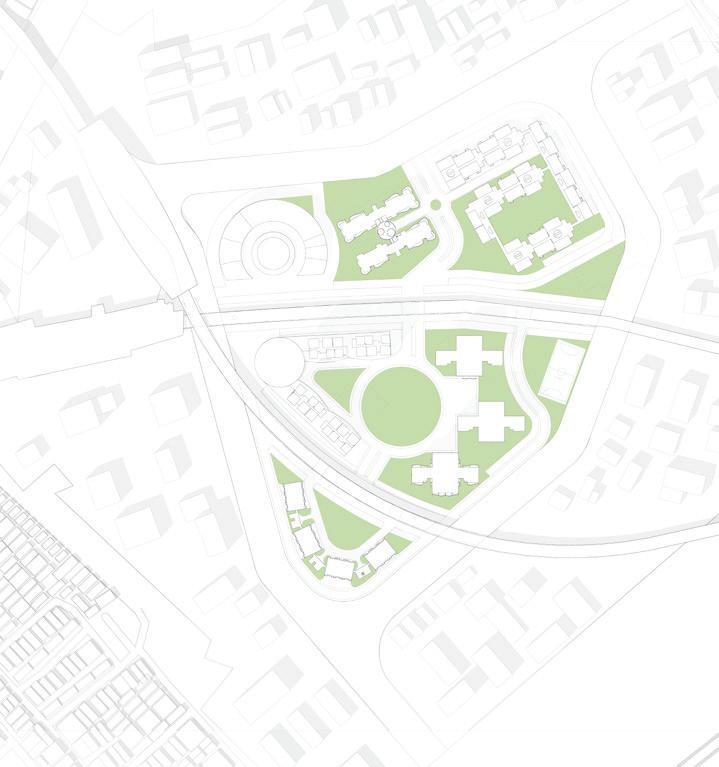
OPEN GREEN SPACES IN SITE
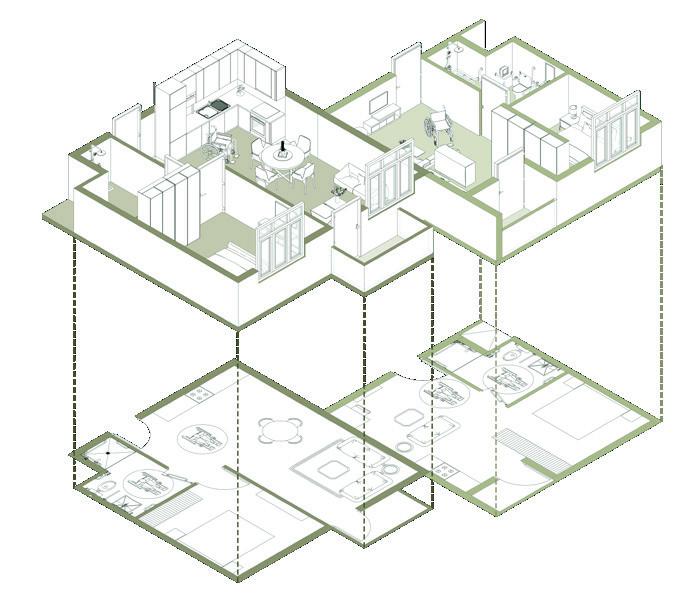
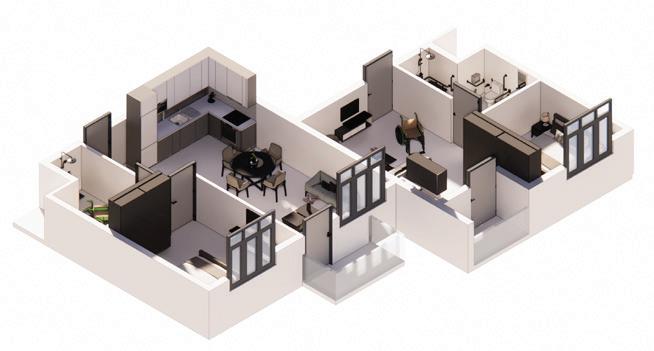
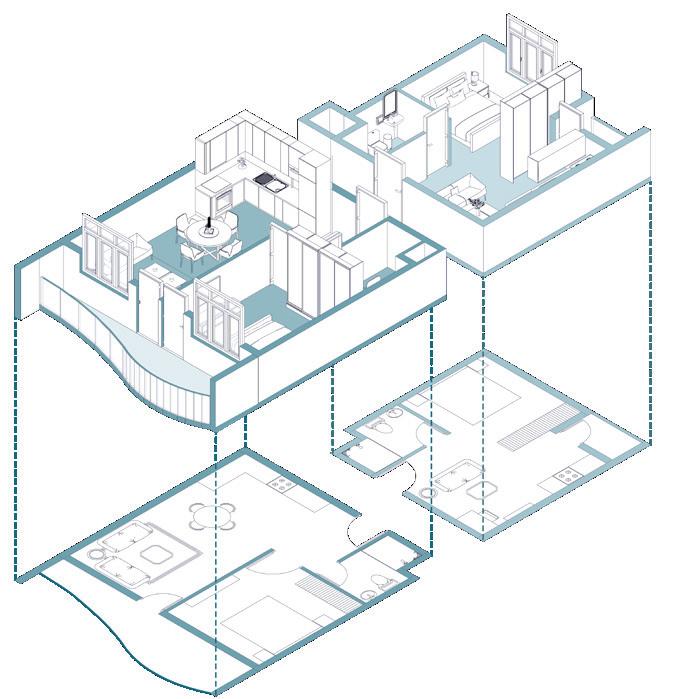
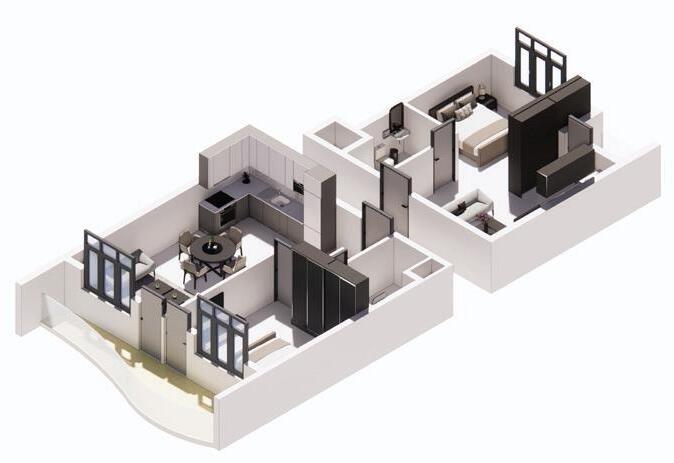

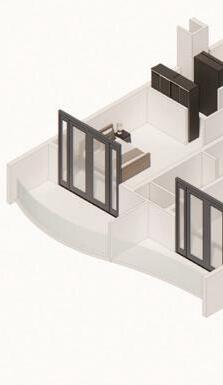
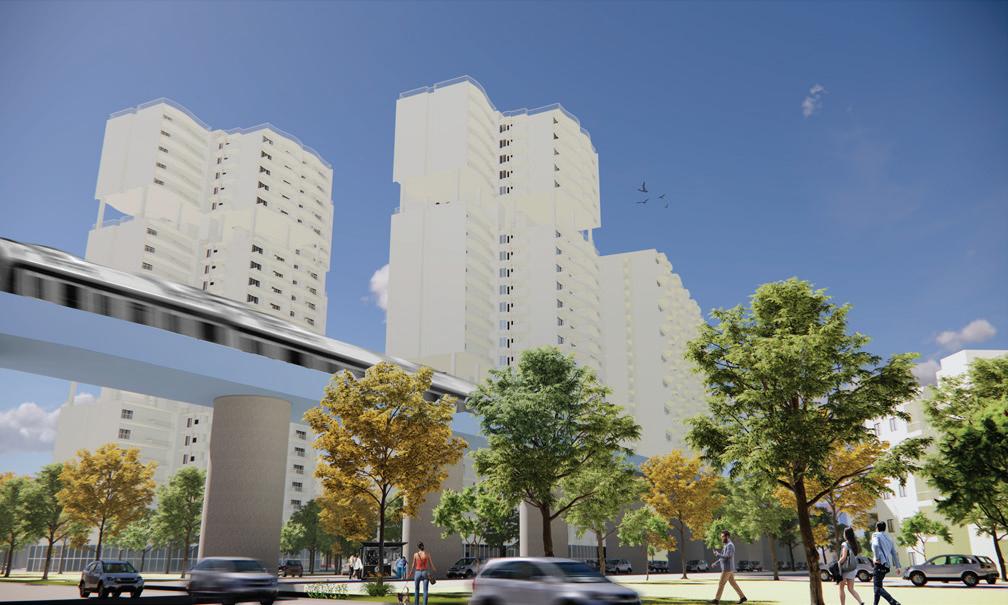
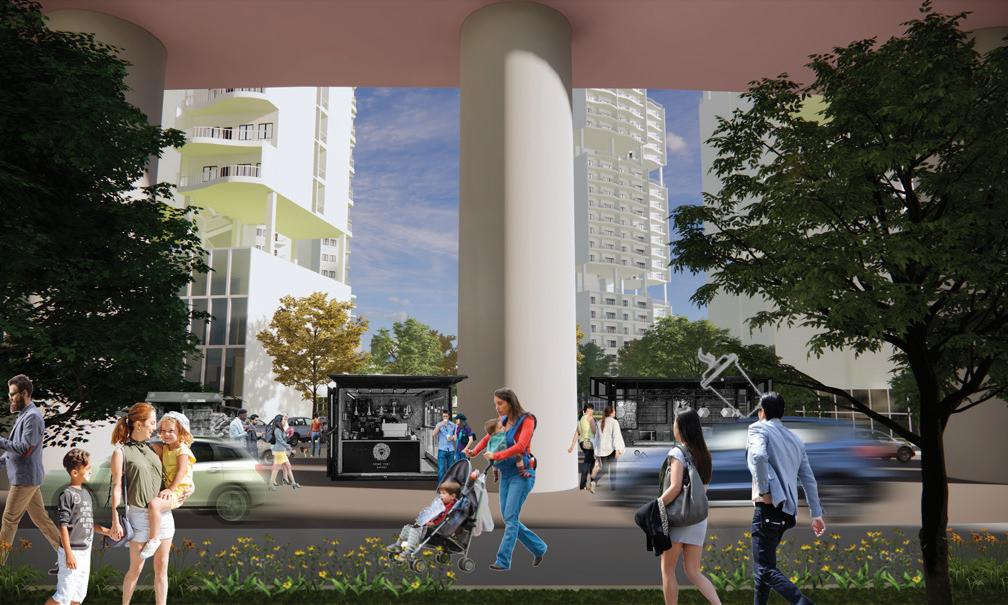
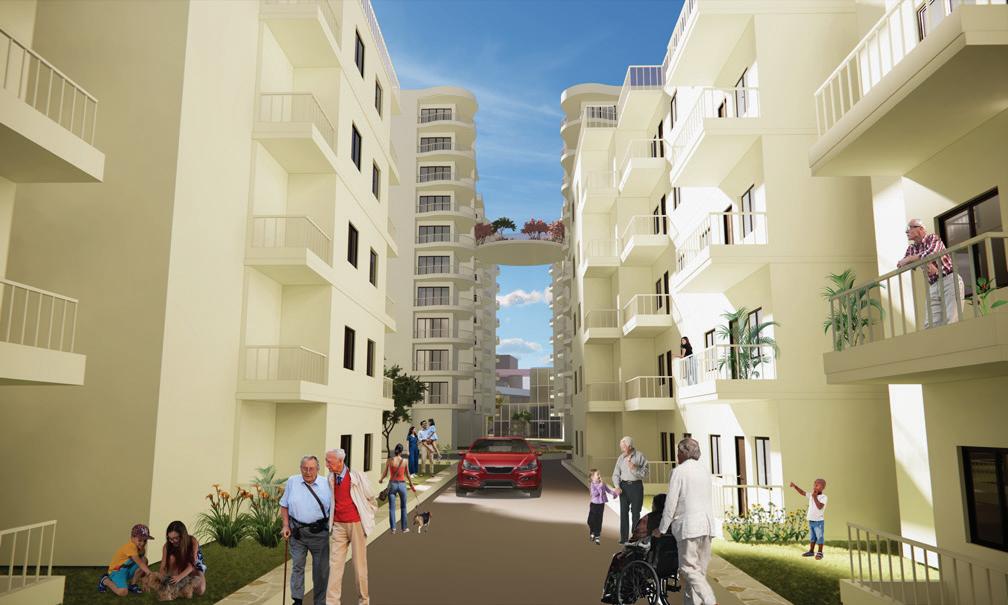
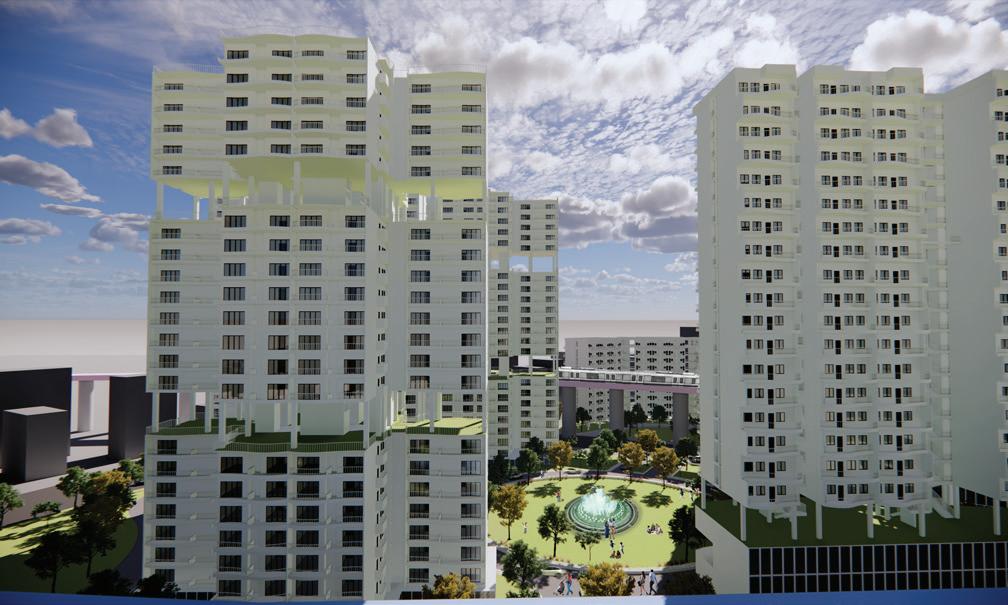
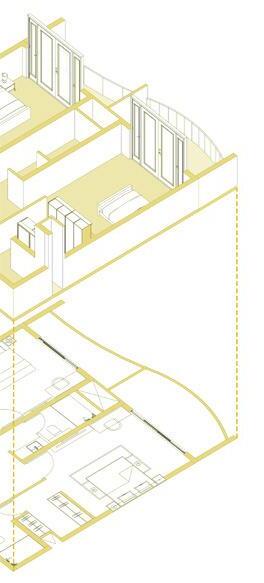
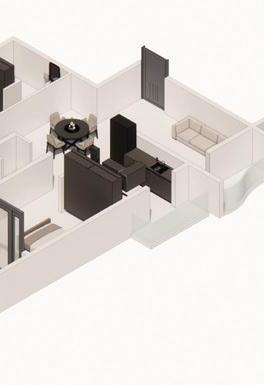
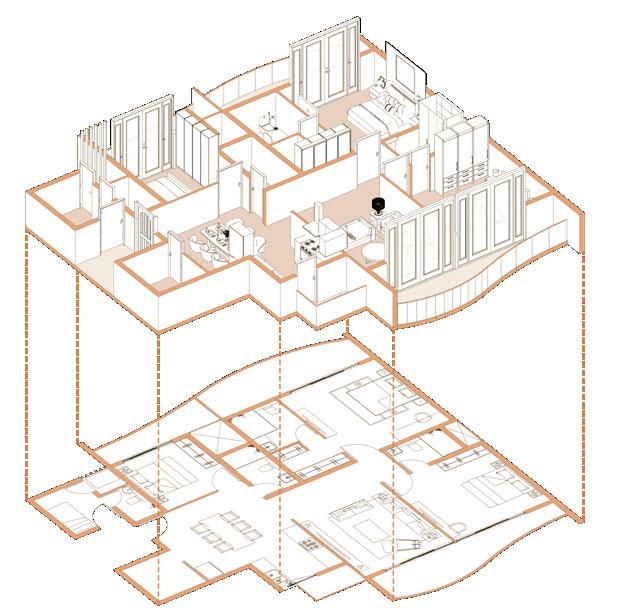
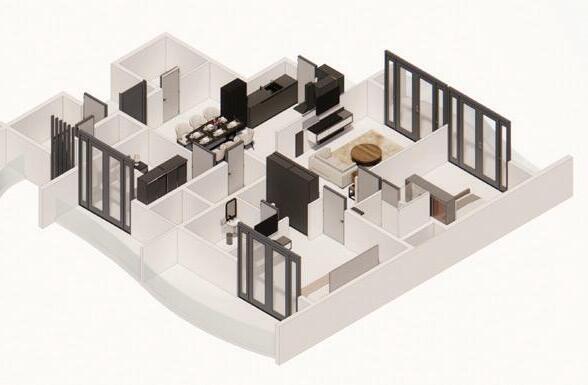
MIG: 3BHK APARTMENT
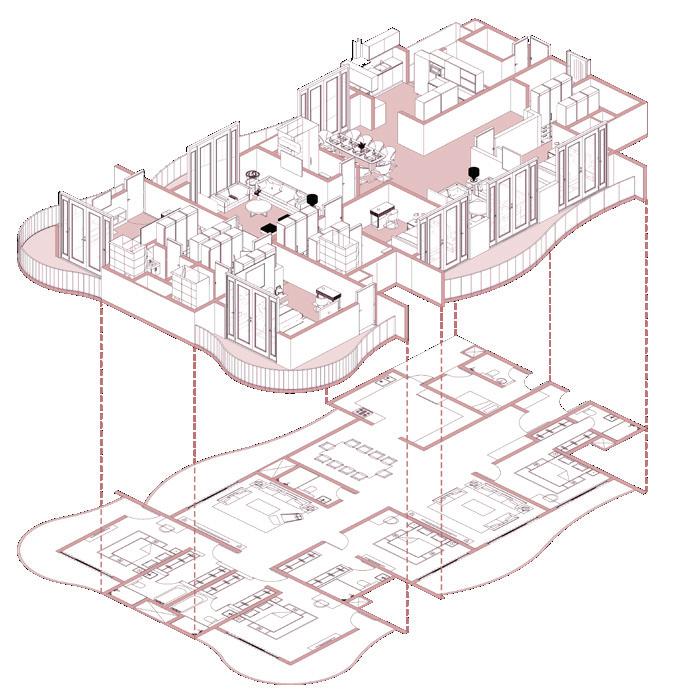
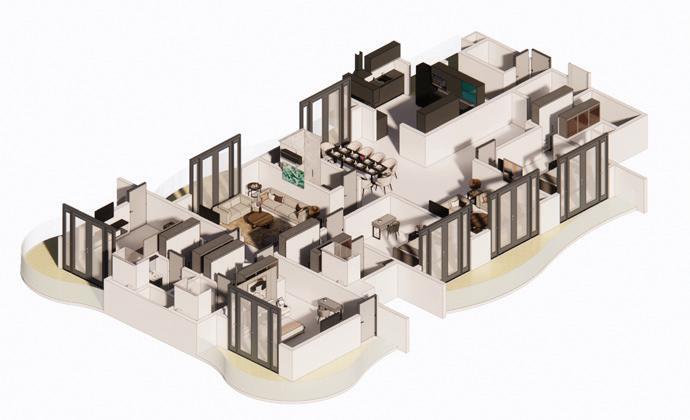
HIG: 4BHK APARTMENT
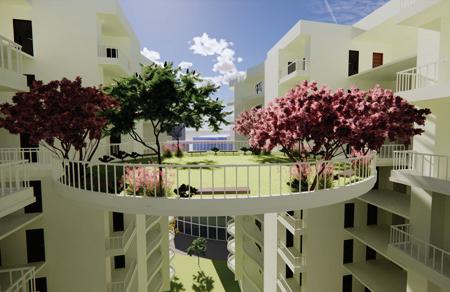
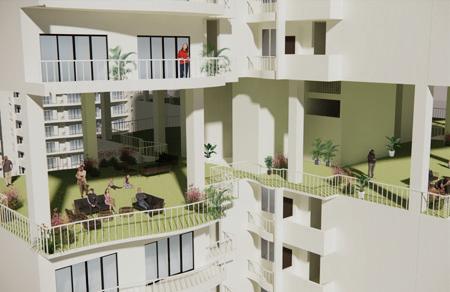
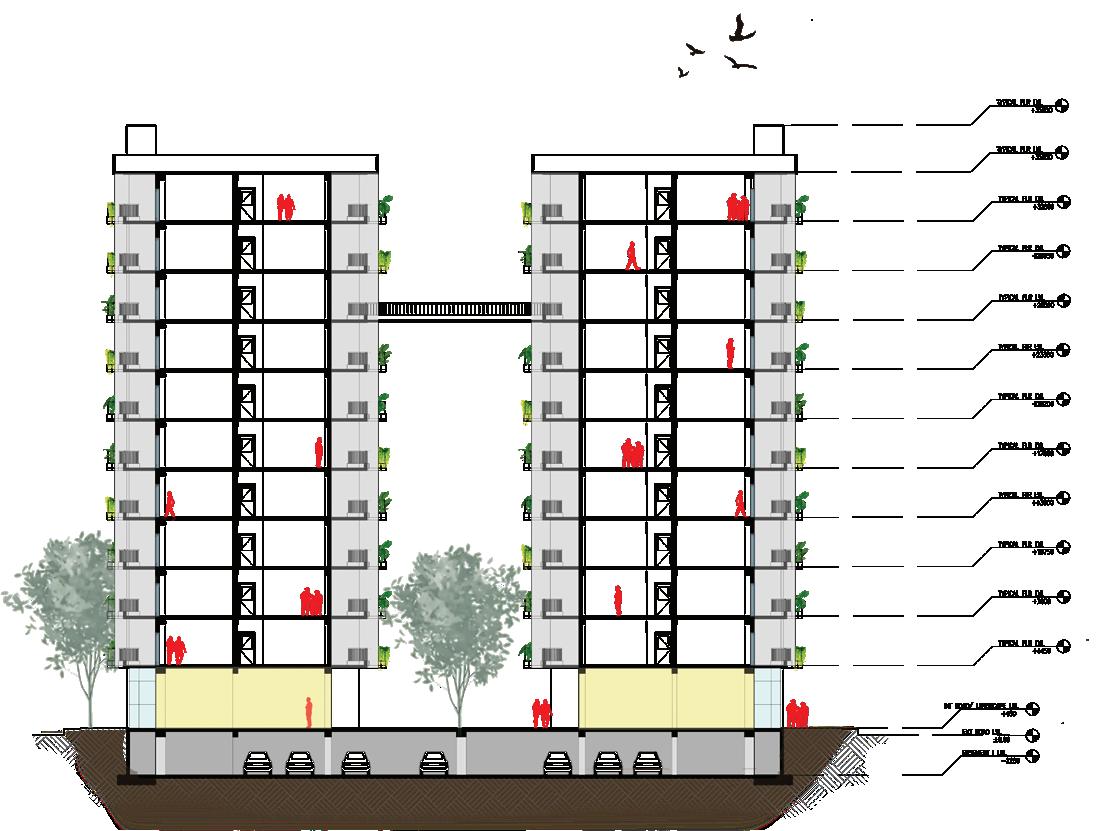
SECTION: THROUGH HIG BLOCK
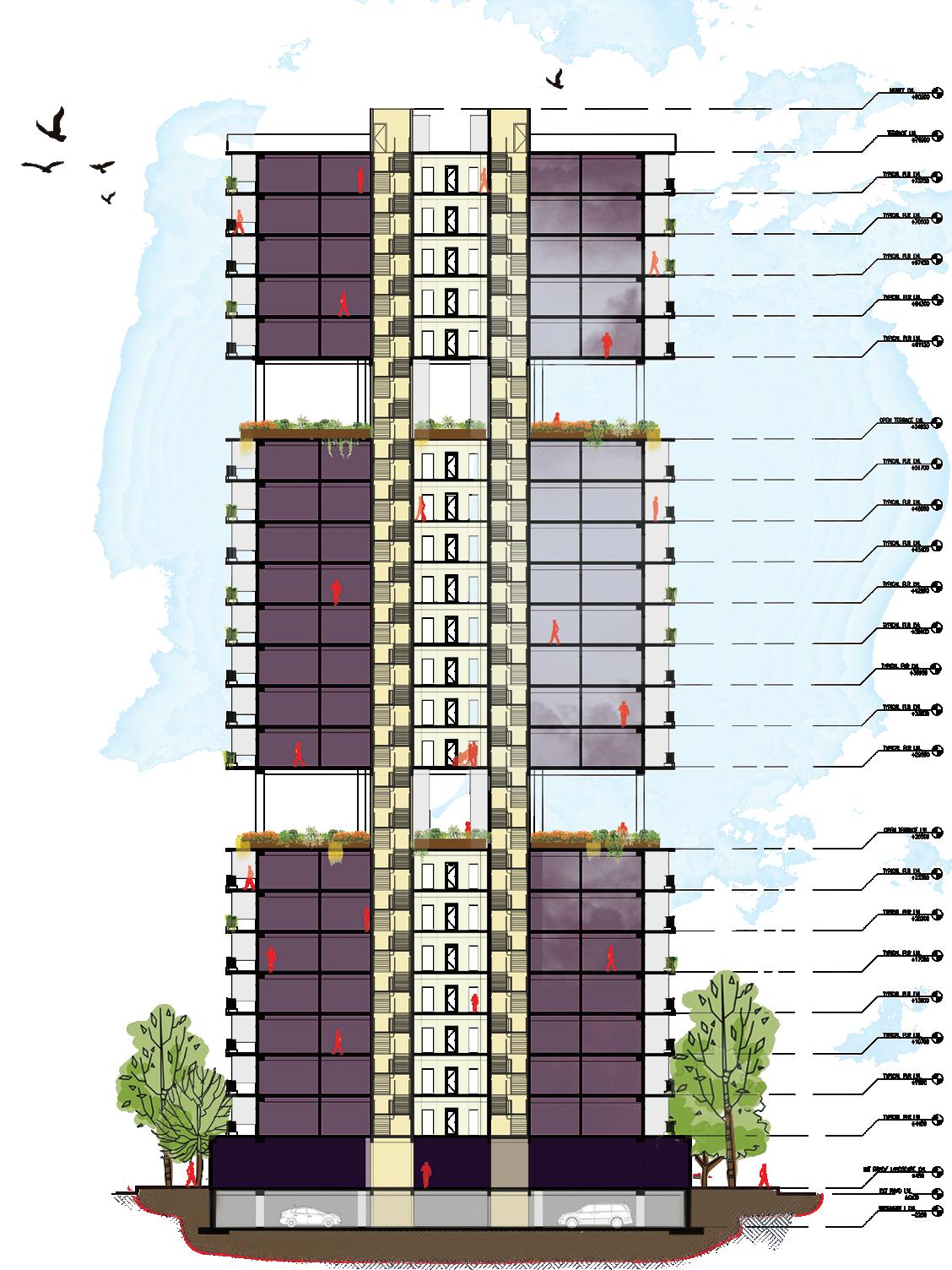
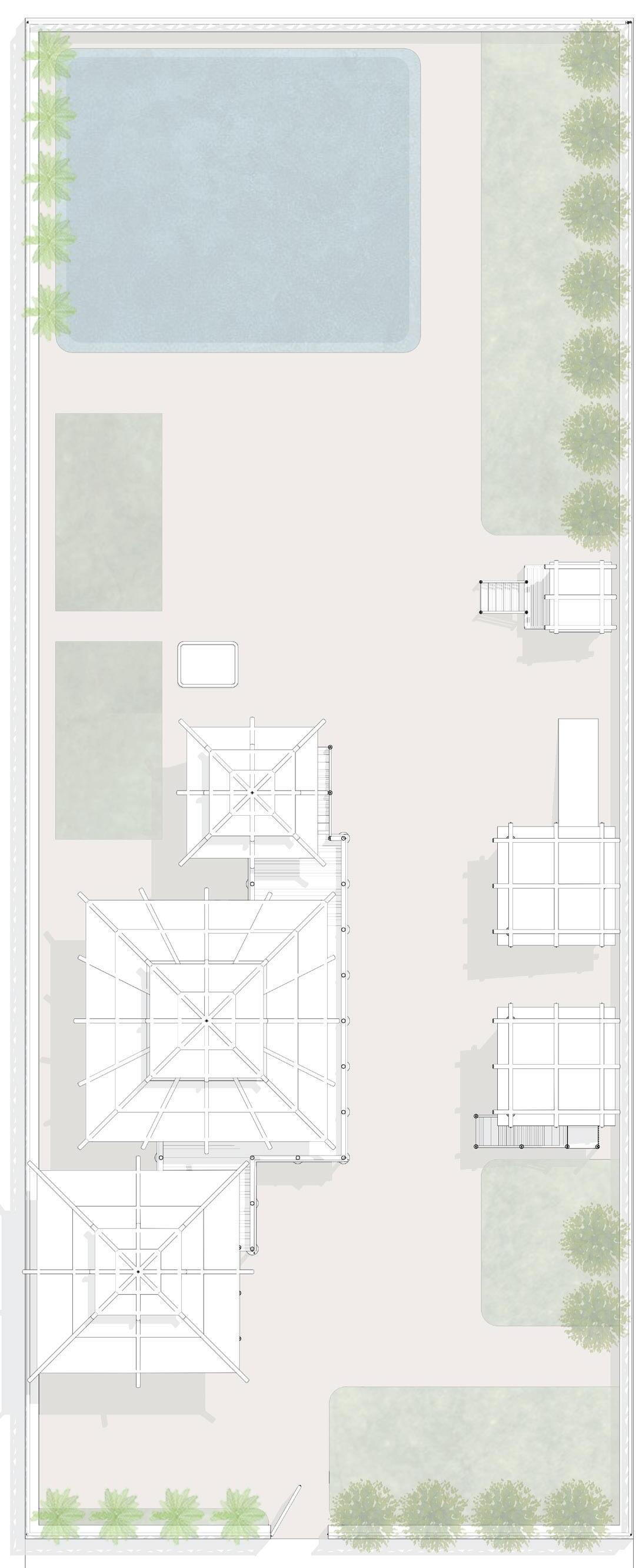
GOSABA, LOWER SUNDARBANS, INDIA
Search International Student Design Competition | Group : two members
The primary objective of this architectural project is to conceive a space in Sundarbari that authentically captures the essence of its inhabitants, embracing their unique identity, traditions, and daily routines. It aspires to establish not just a physical structure, but a genuine sanctuary, a cherished dwelling, an intimate haven—a place called 'Bhite-bari', that resonates with the people of Sundarbari and becomes an embodiment of their community.
Software used: AutoCAD, SketchUp, Lumion, Photoshop
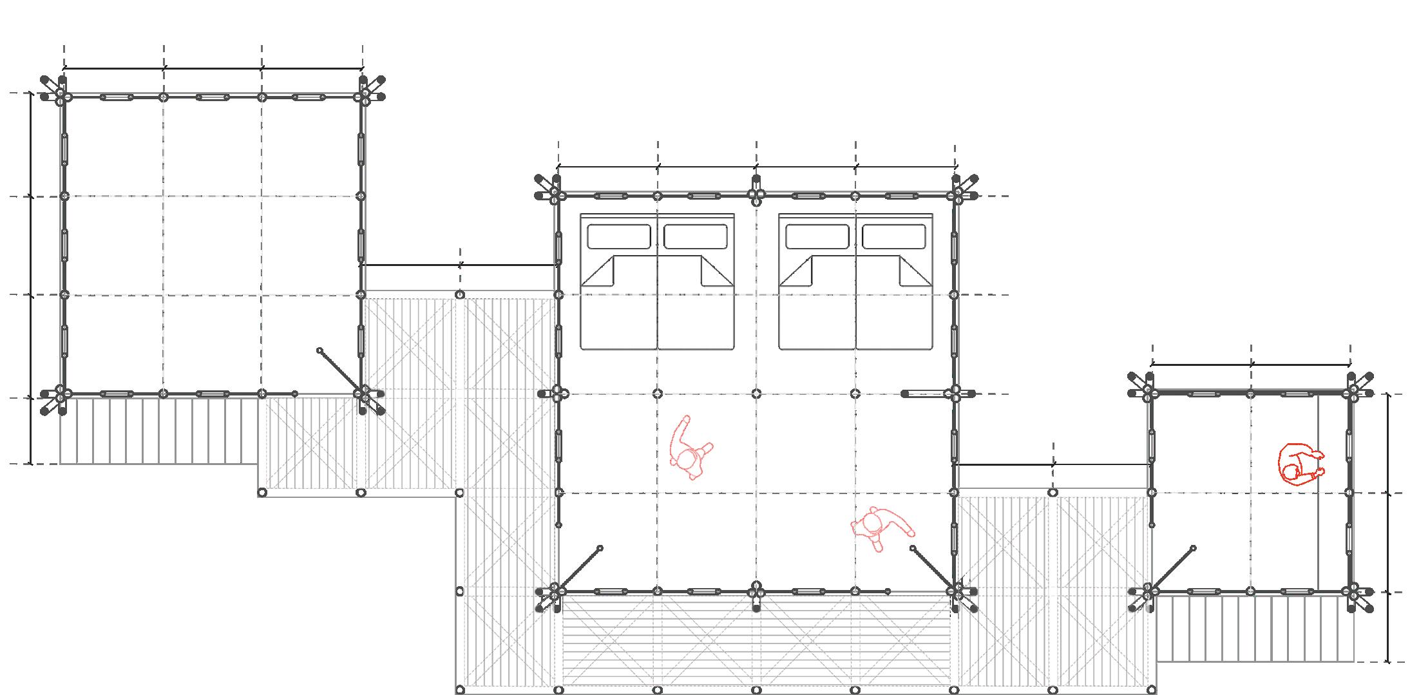
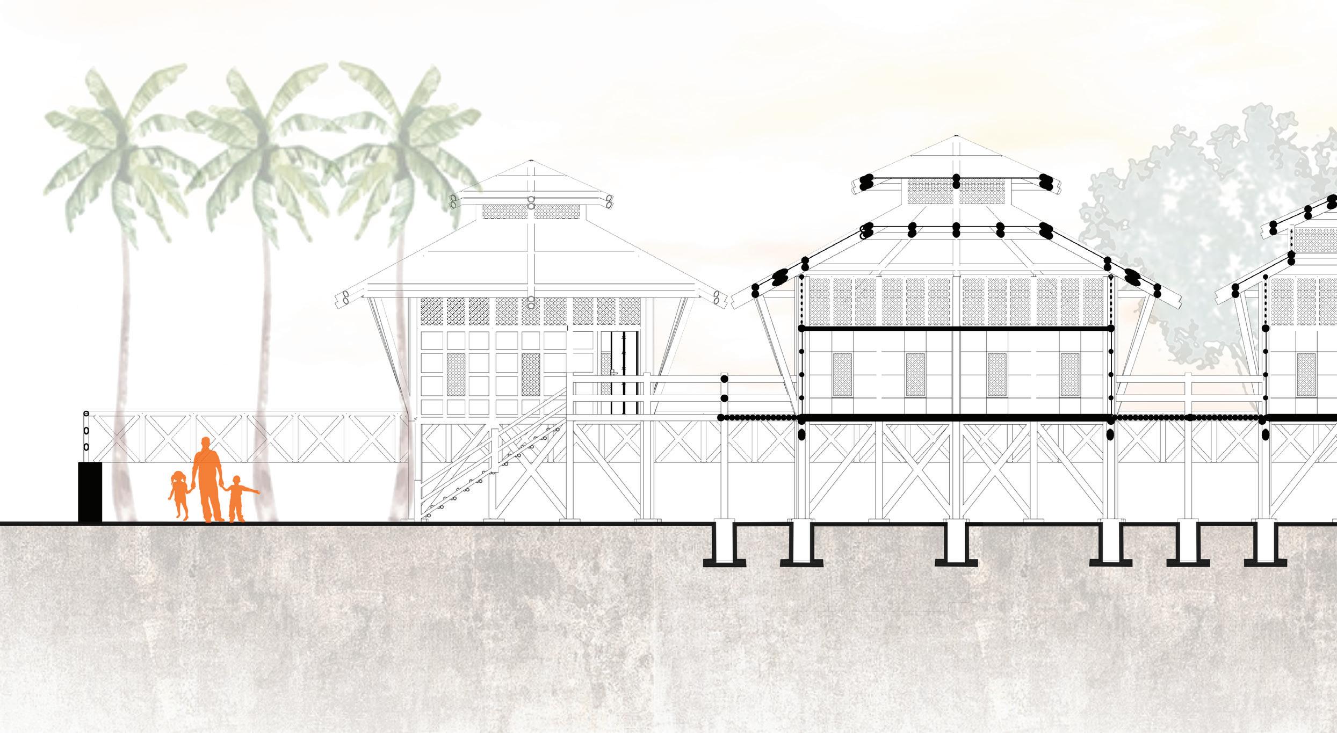
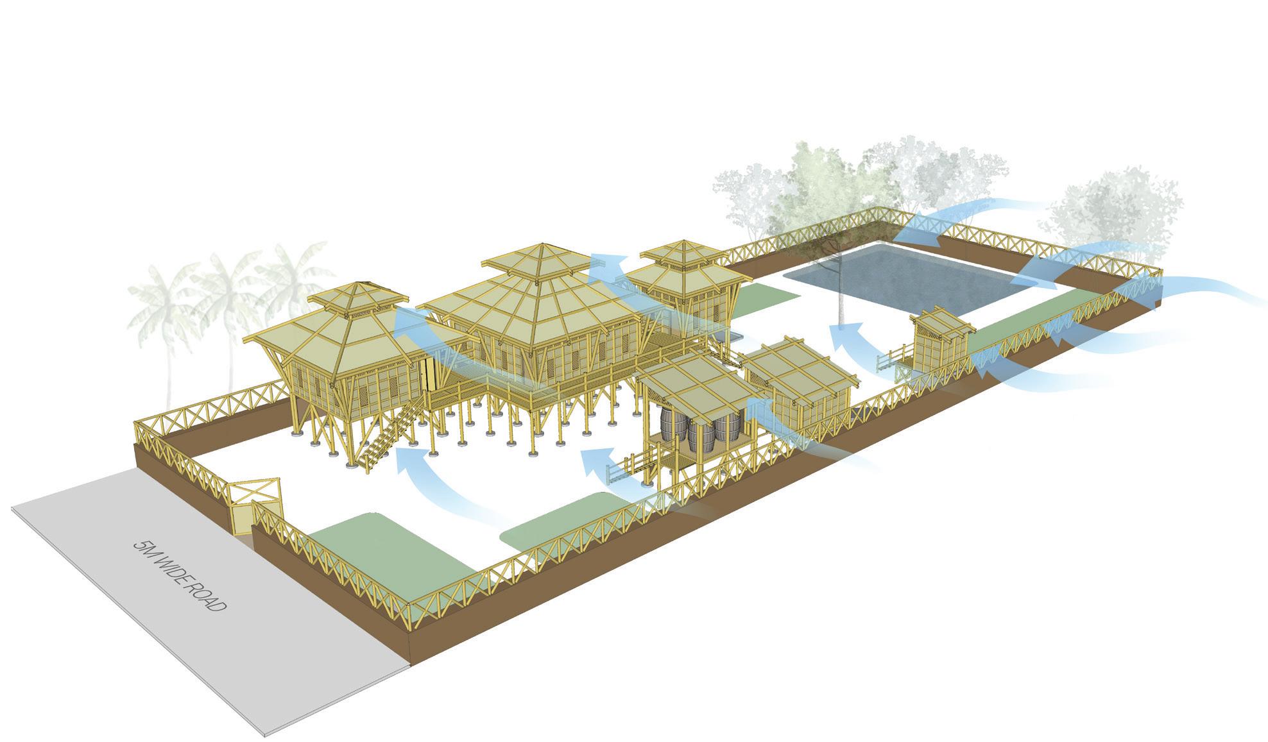
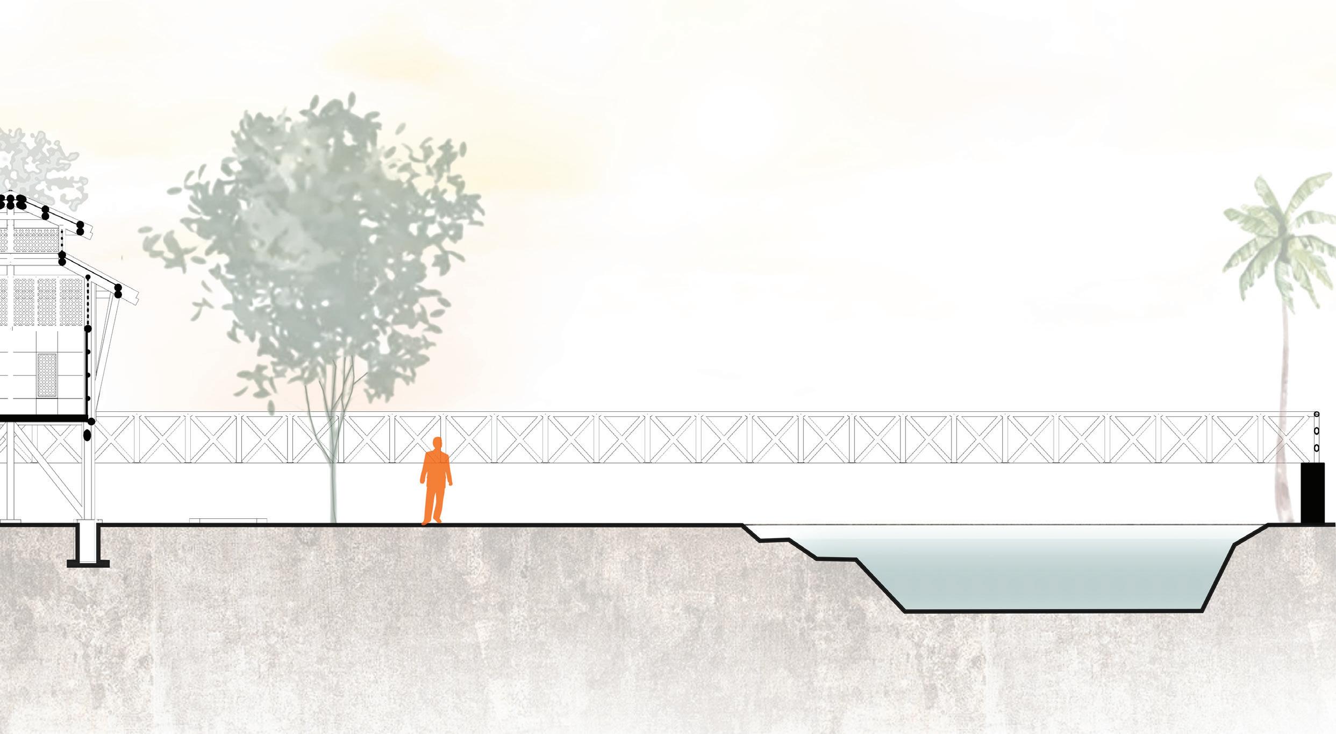
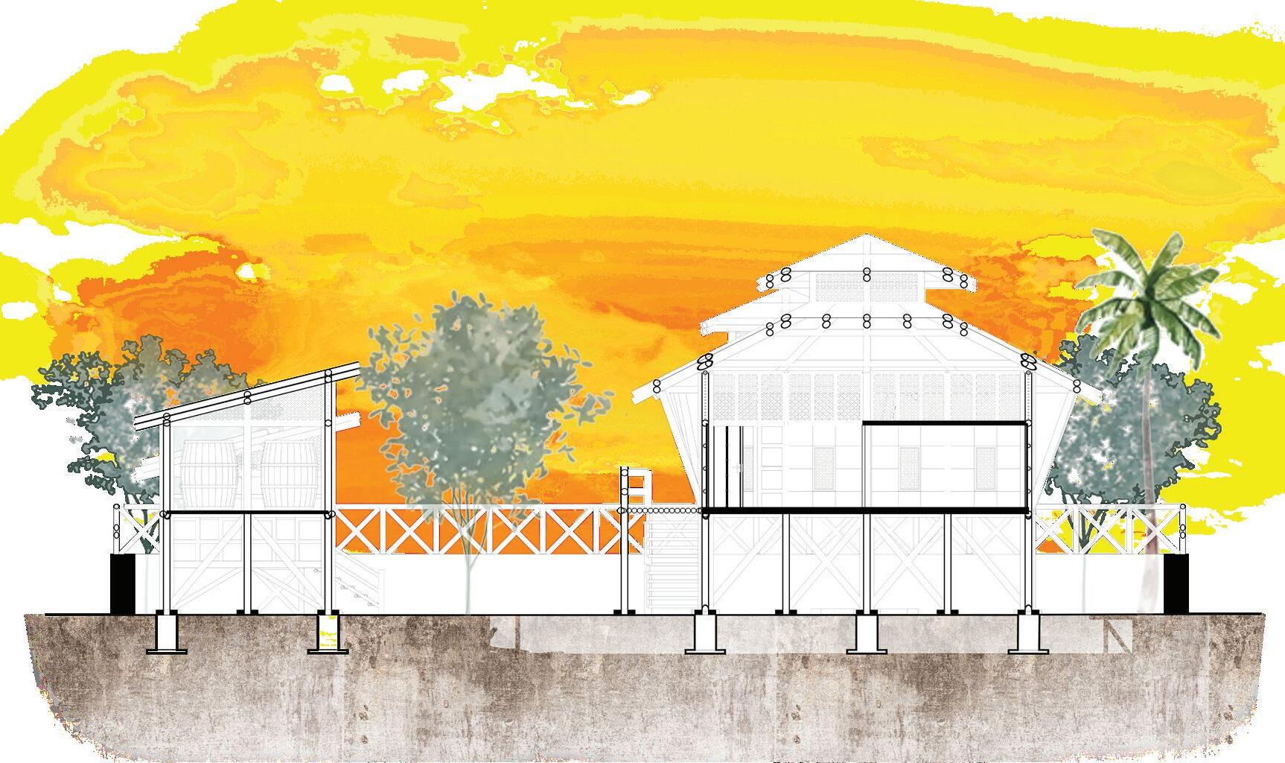
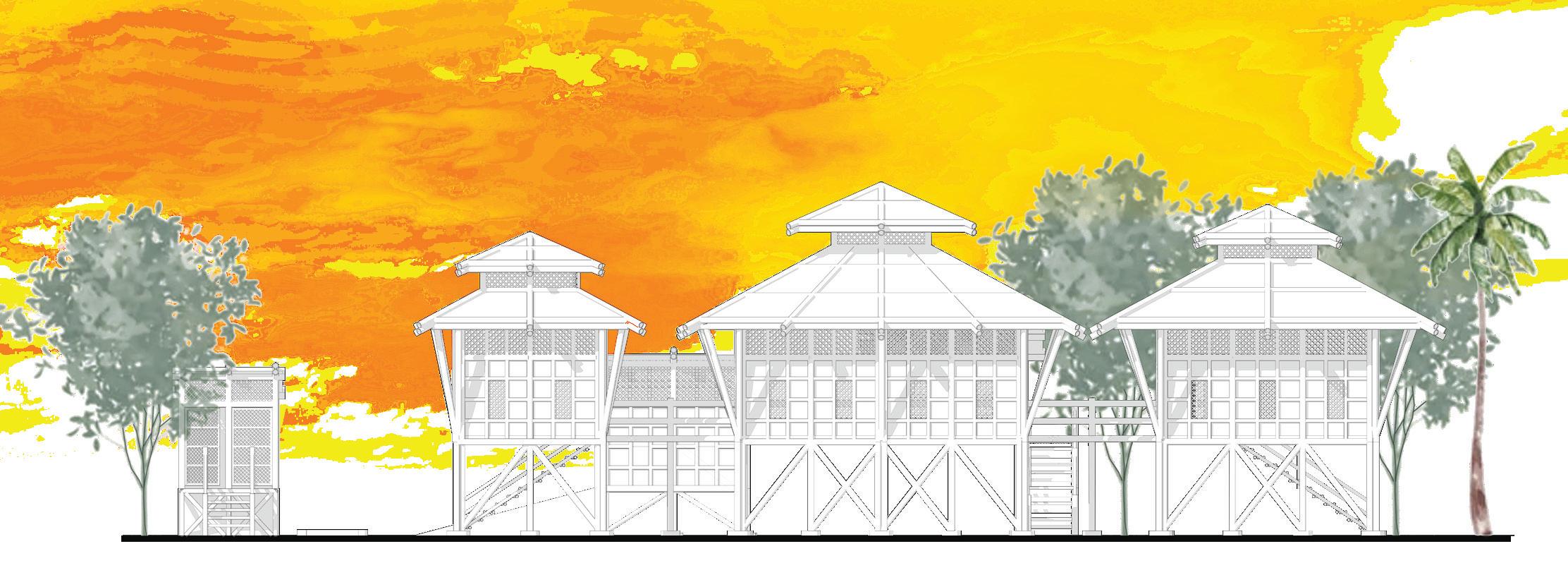
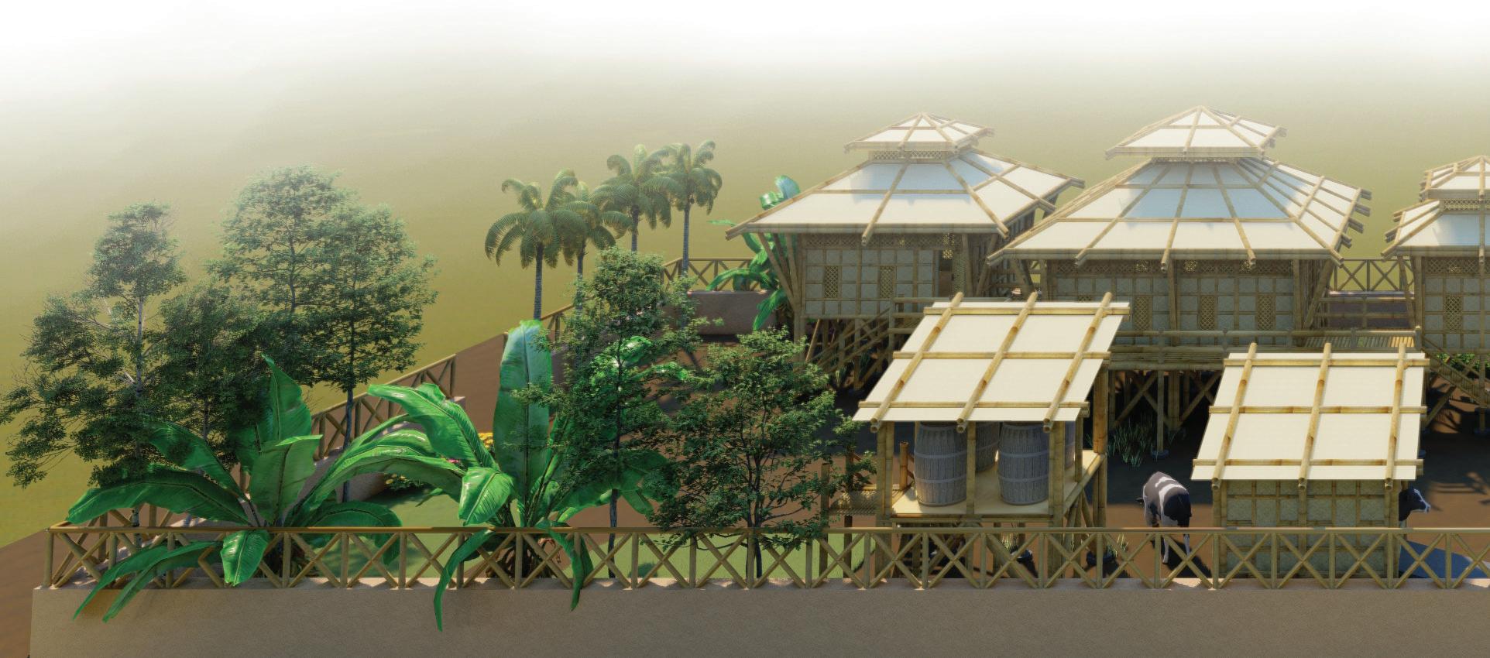

EXPLODED VIEW
Outer Roof Frame
Fibre Cement Corrugated Sheet
Inner Roof Frame
Bamboo Jaali
Corner Bracing for Roof Protection
Bamboo Super Structure
Floor Structure
Stilt with Diagonal Bracing
Concrete Footing
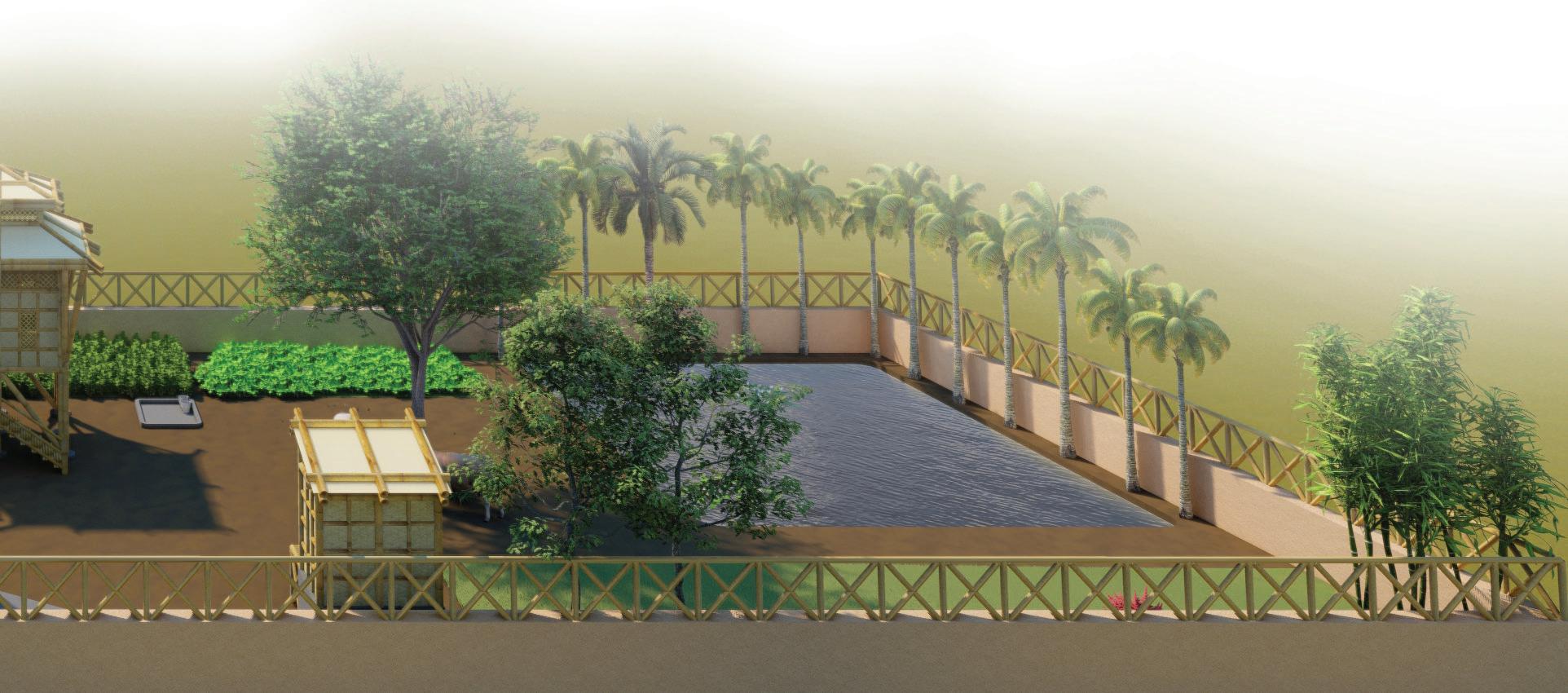
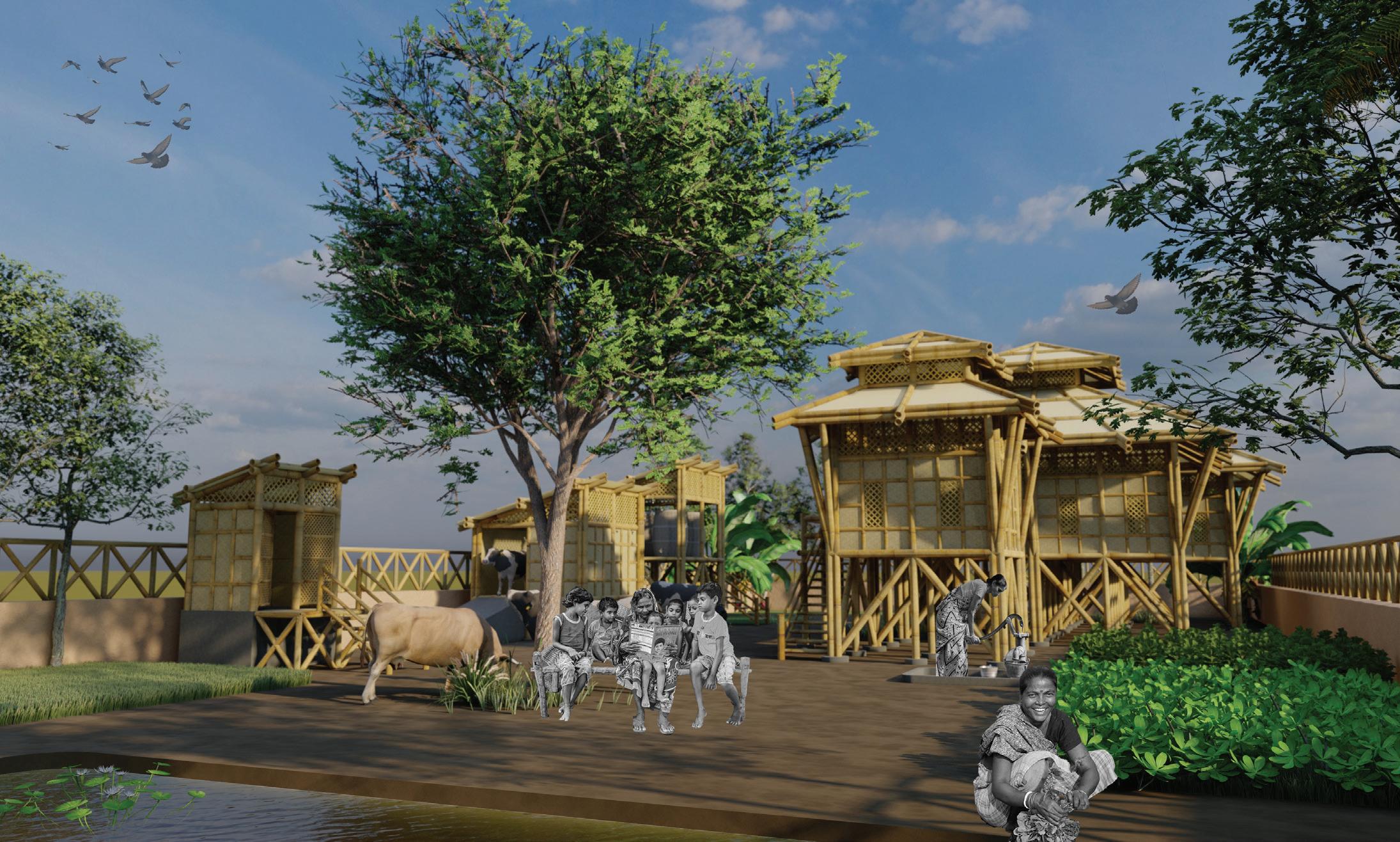
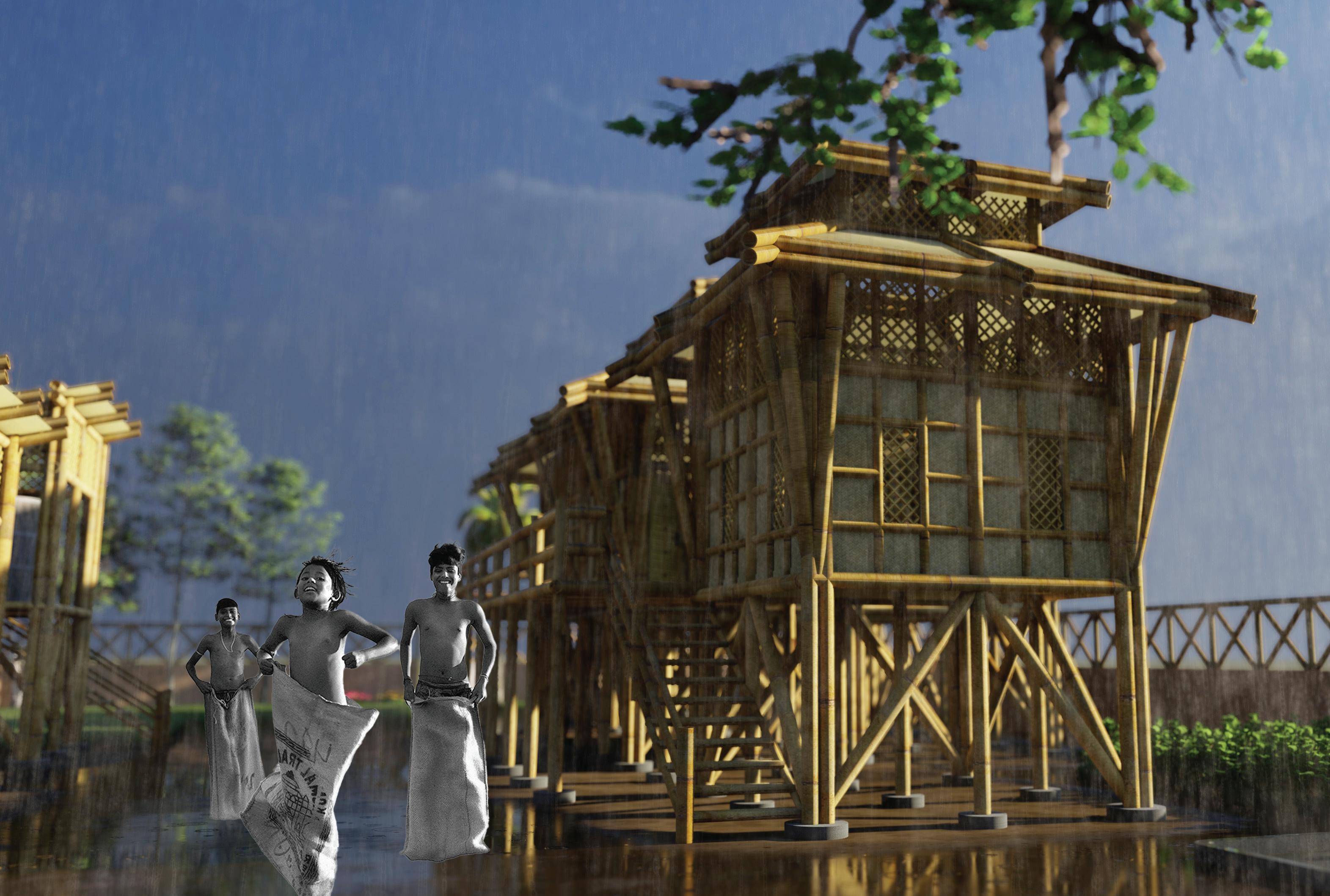
RENDERED VIEWS : BACKYARD
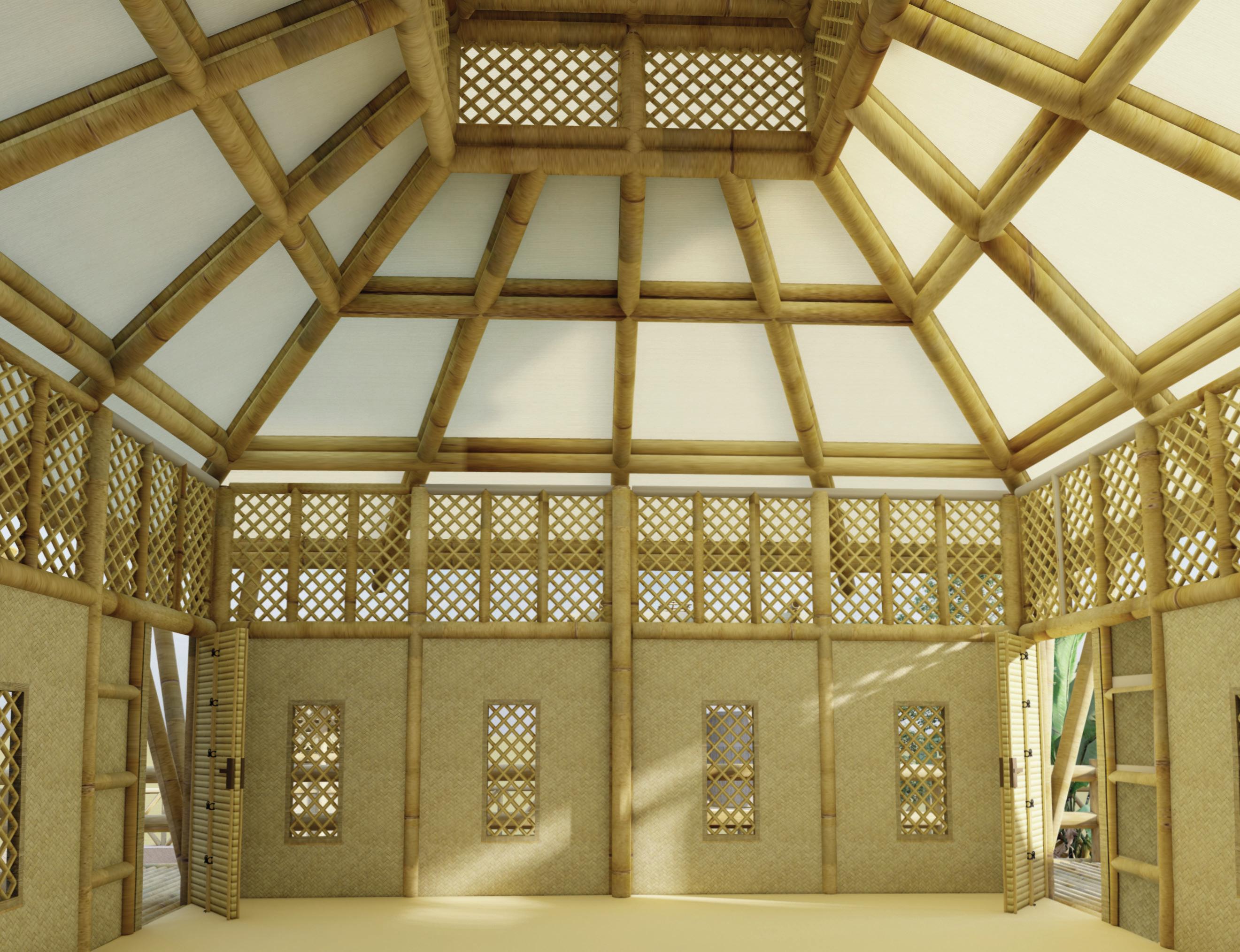
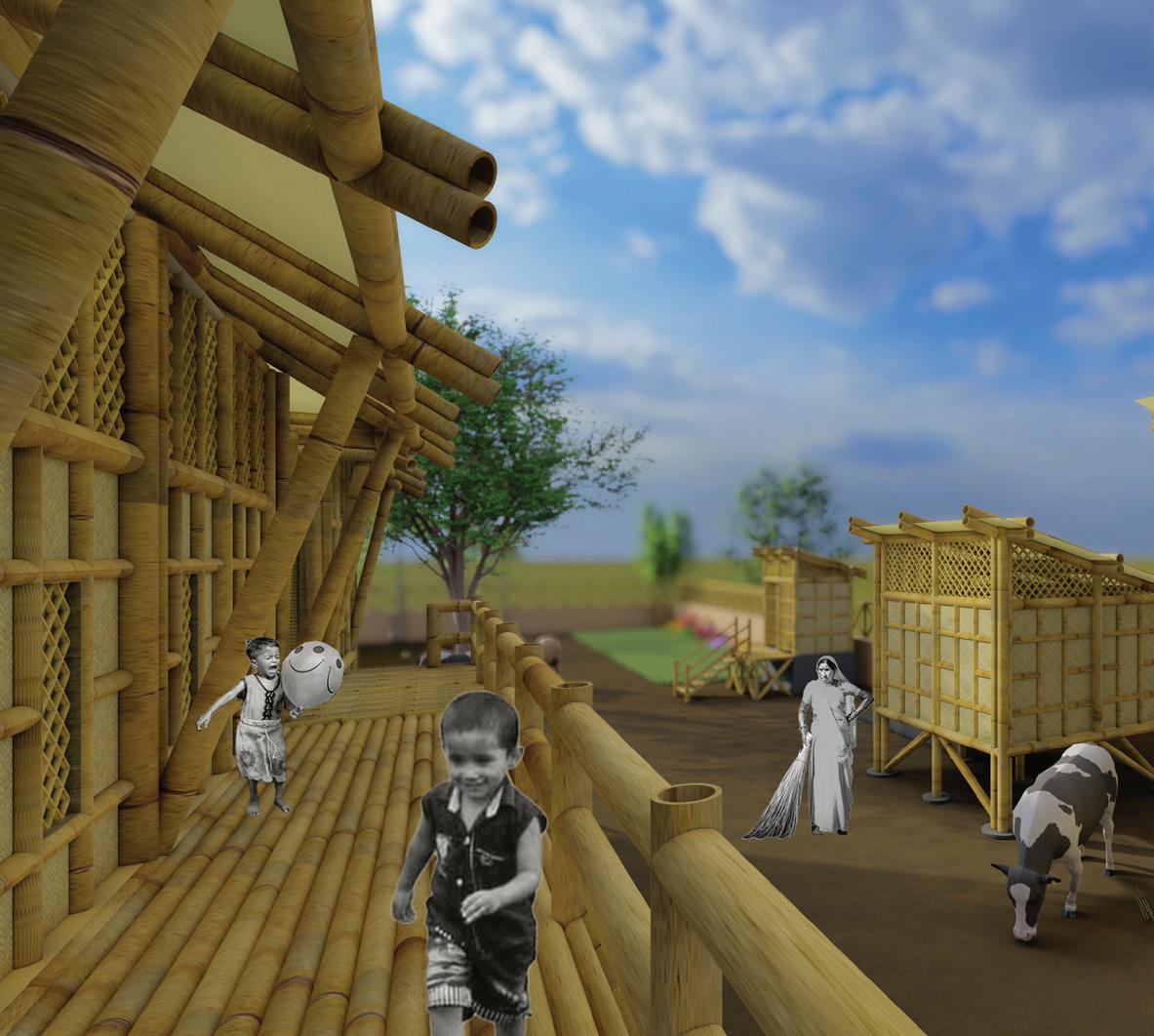
RENDERED VIEWS
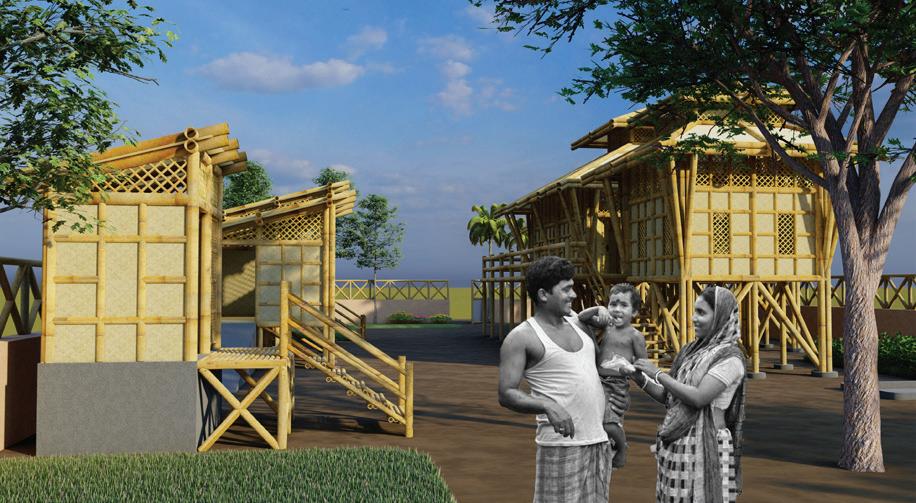
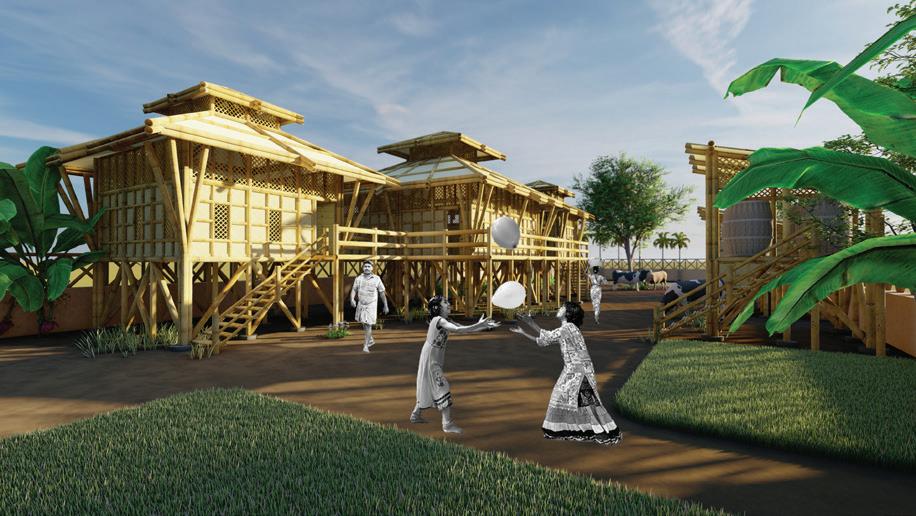
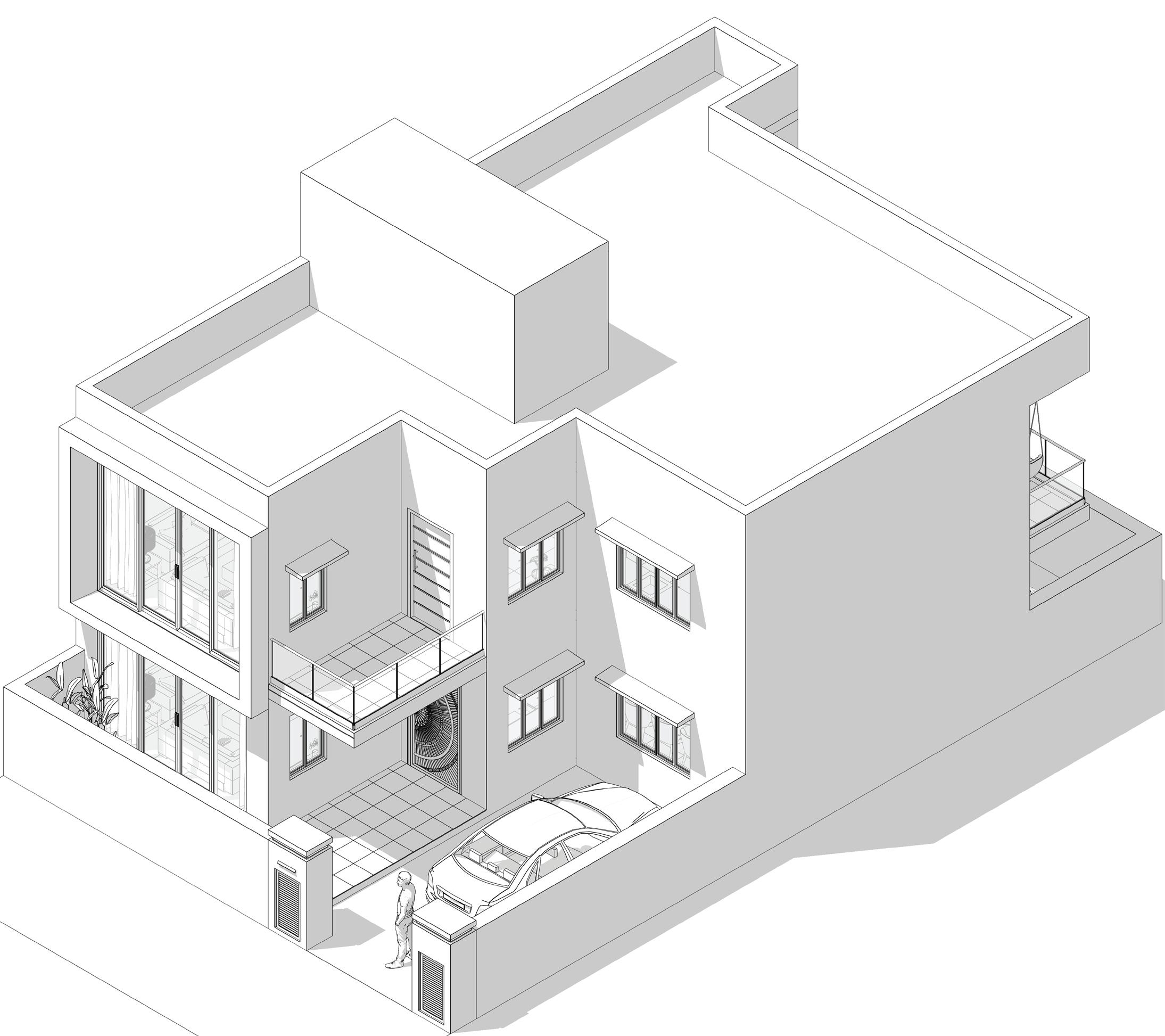
PILANI, RAJASTHAN, INDIA
Freelance work | Individual project
Status: ongoing
Software used: AutoCAD, SketchUp, Photoshop
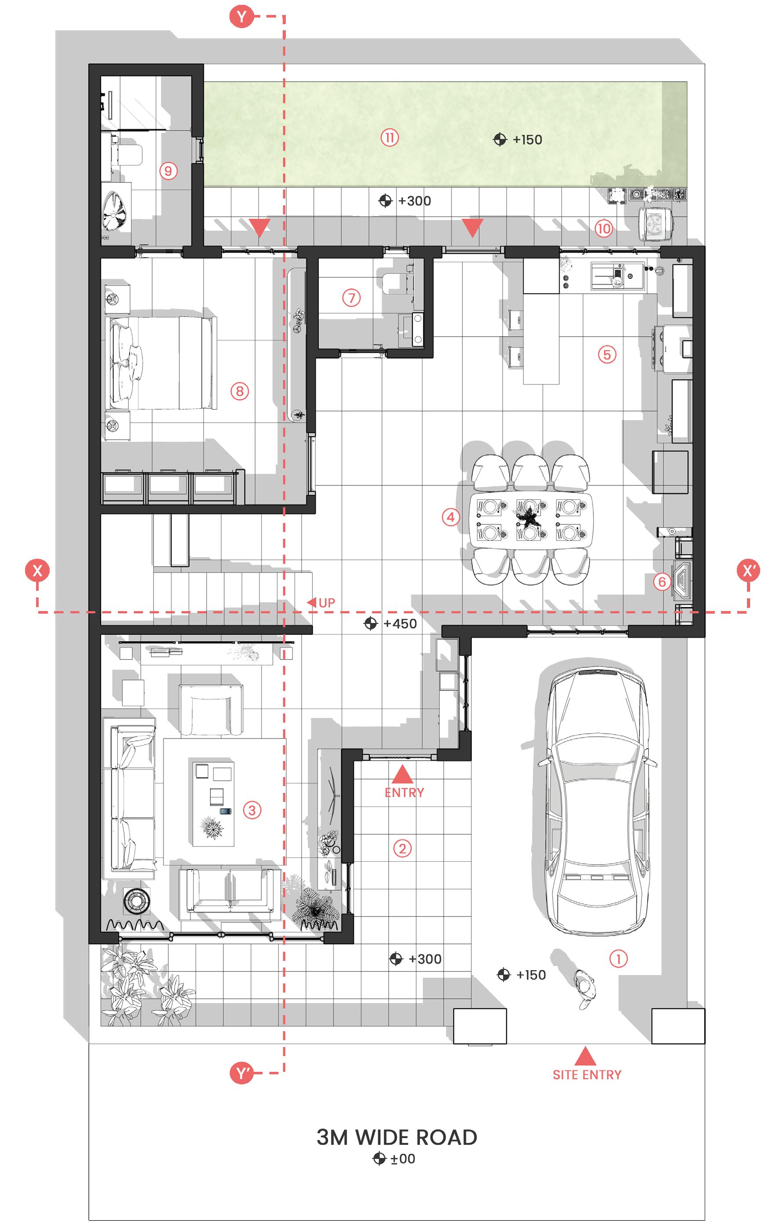
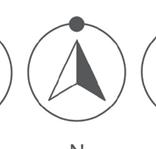
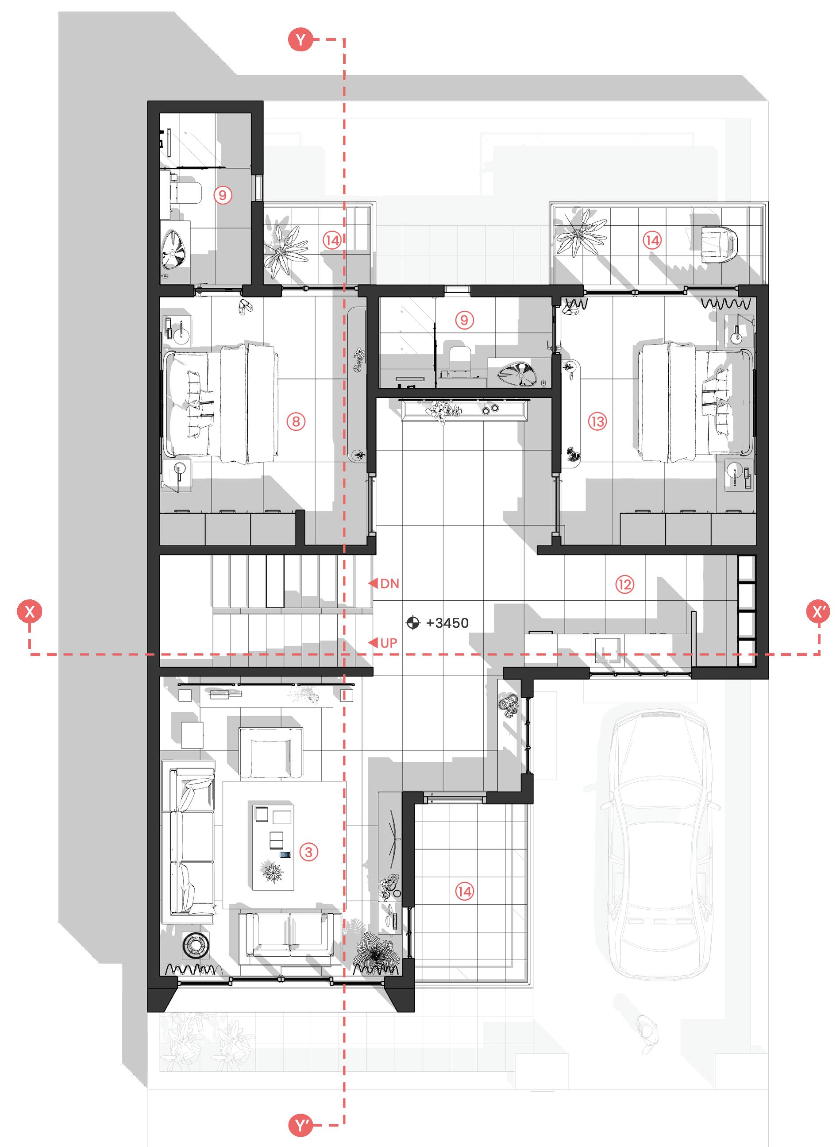

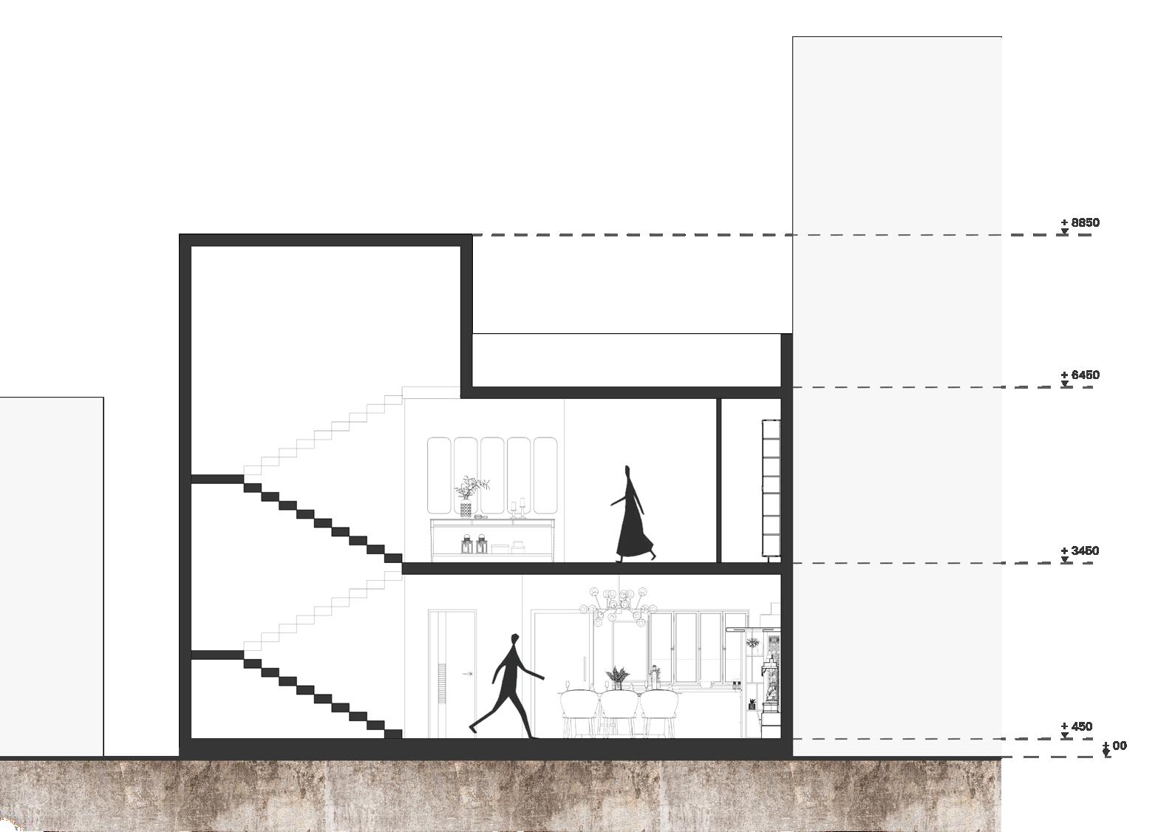
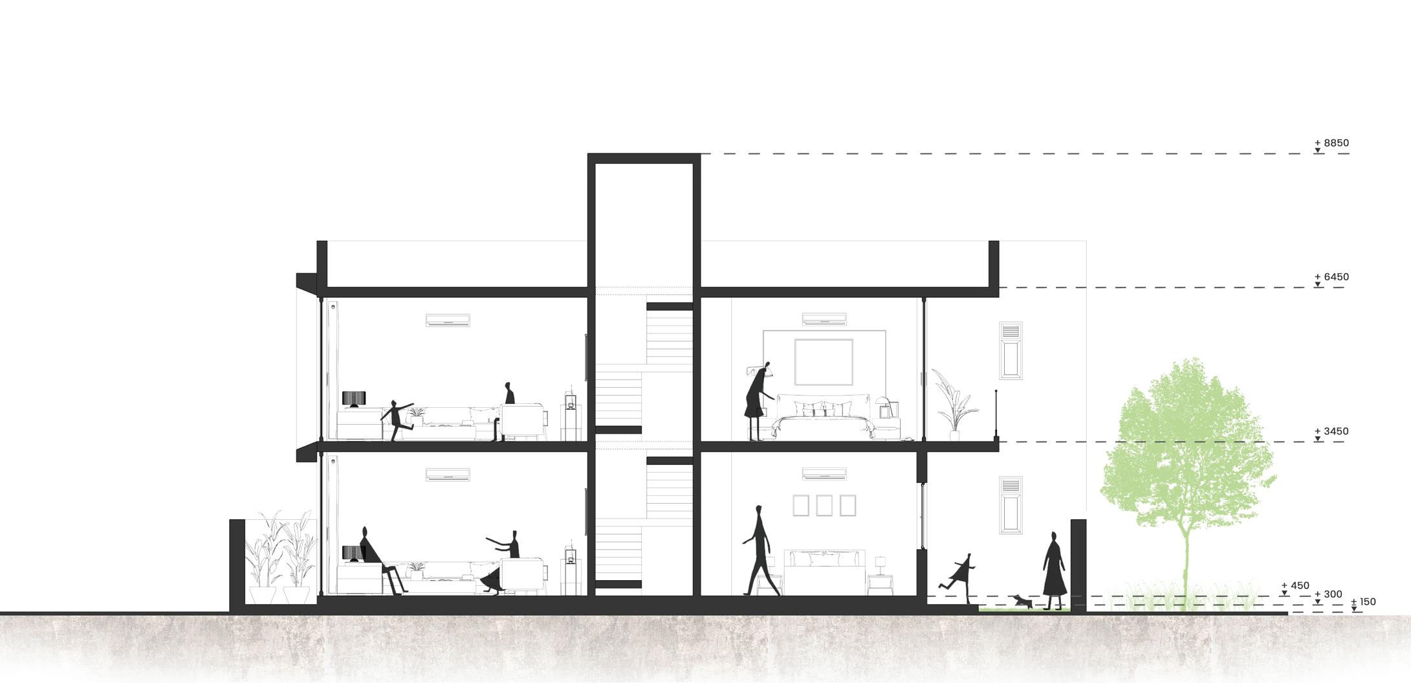
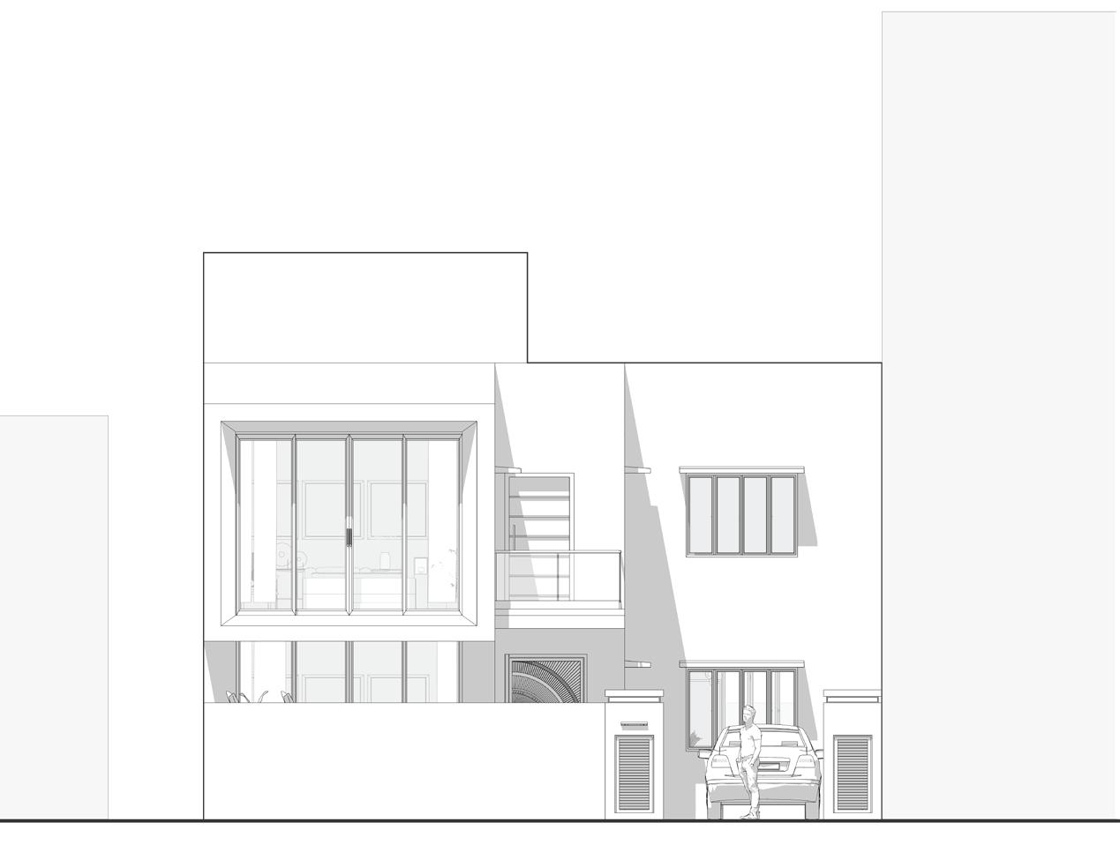
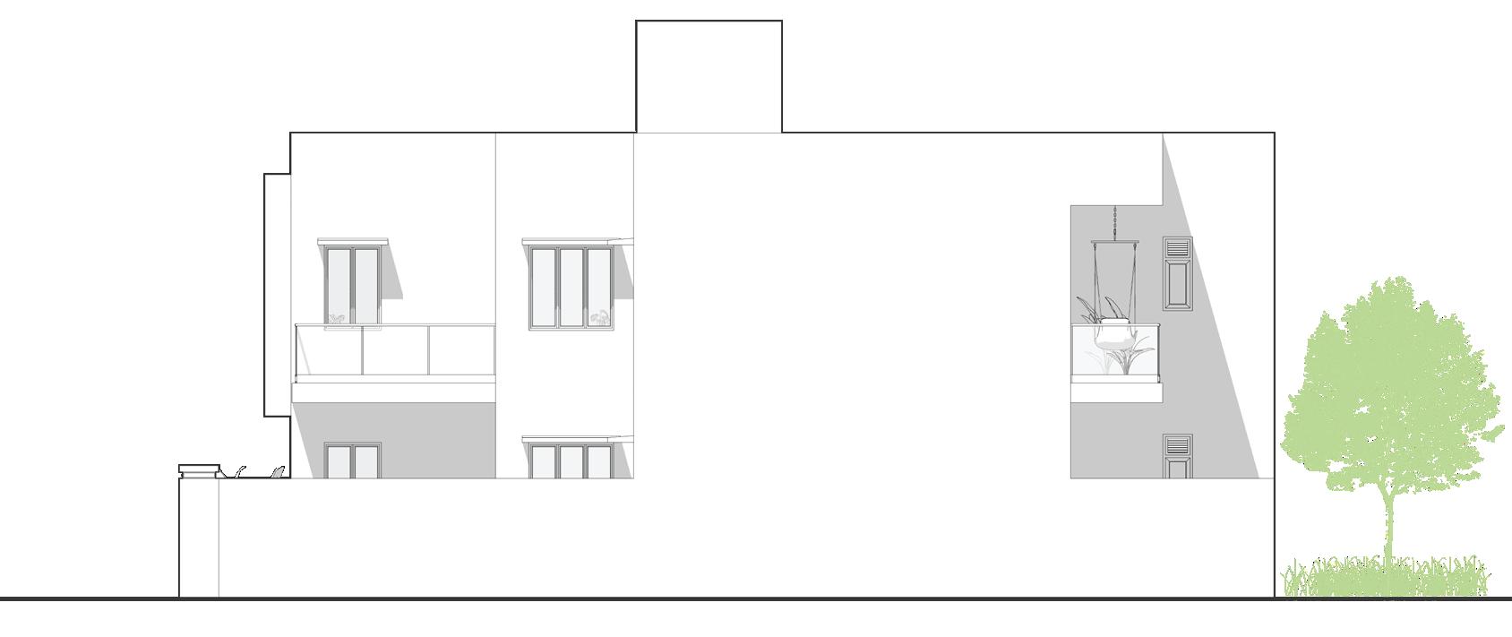
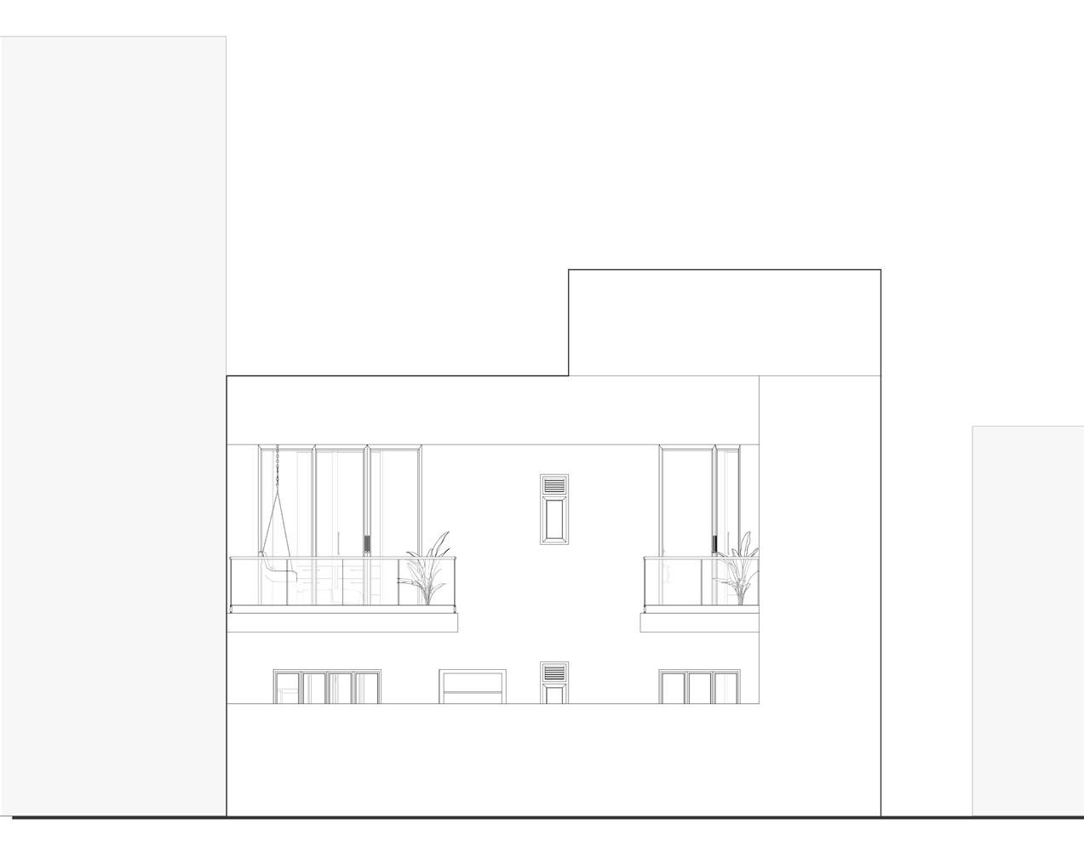
BACK ELEVATION (WEST)
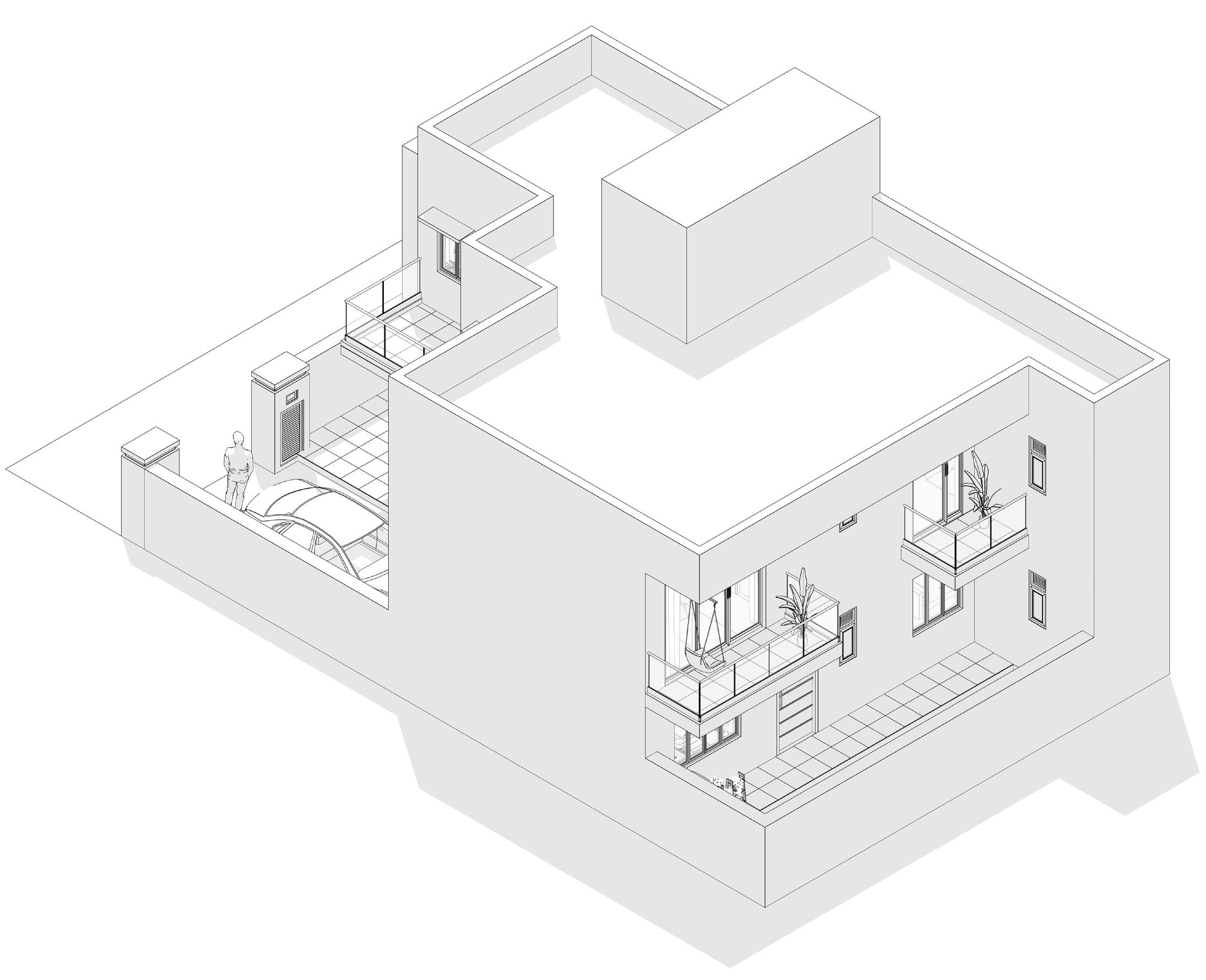
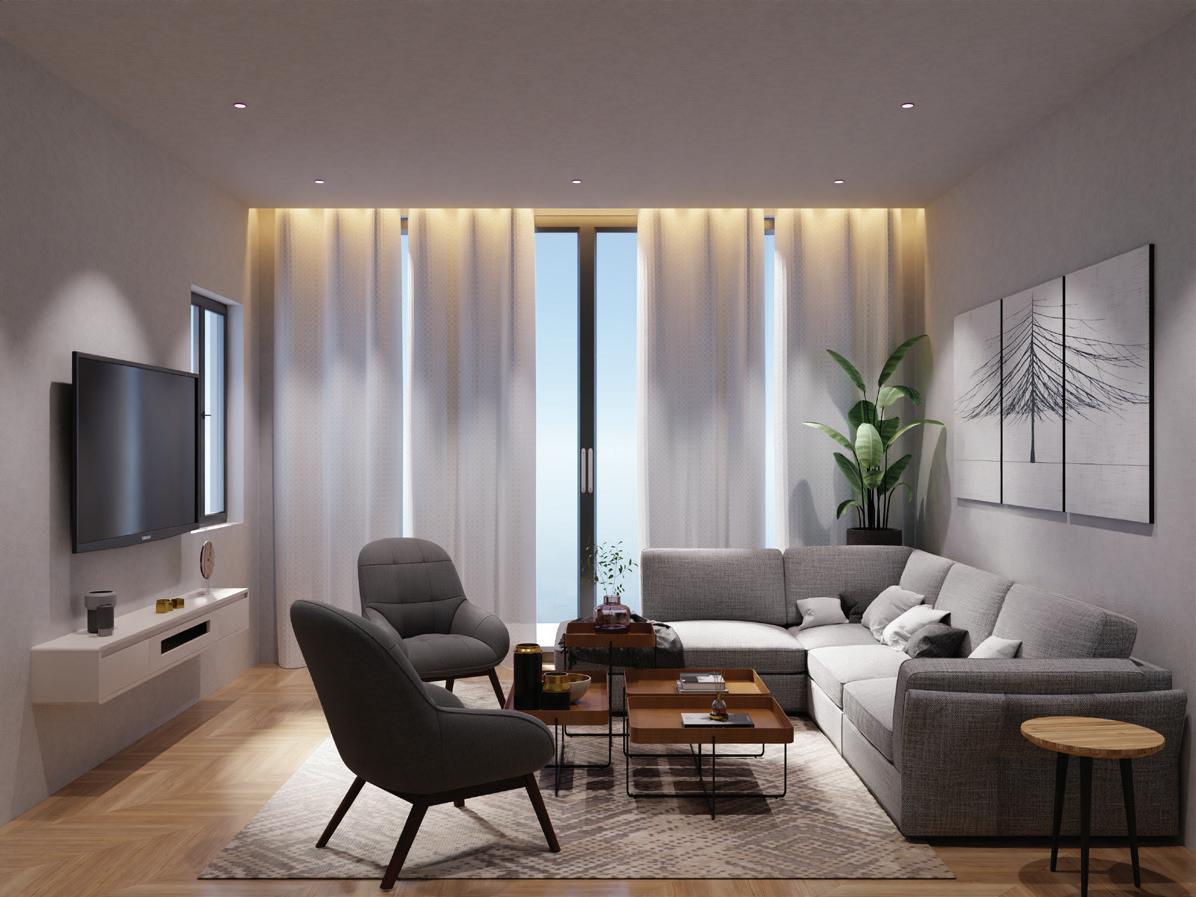
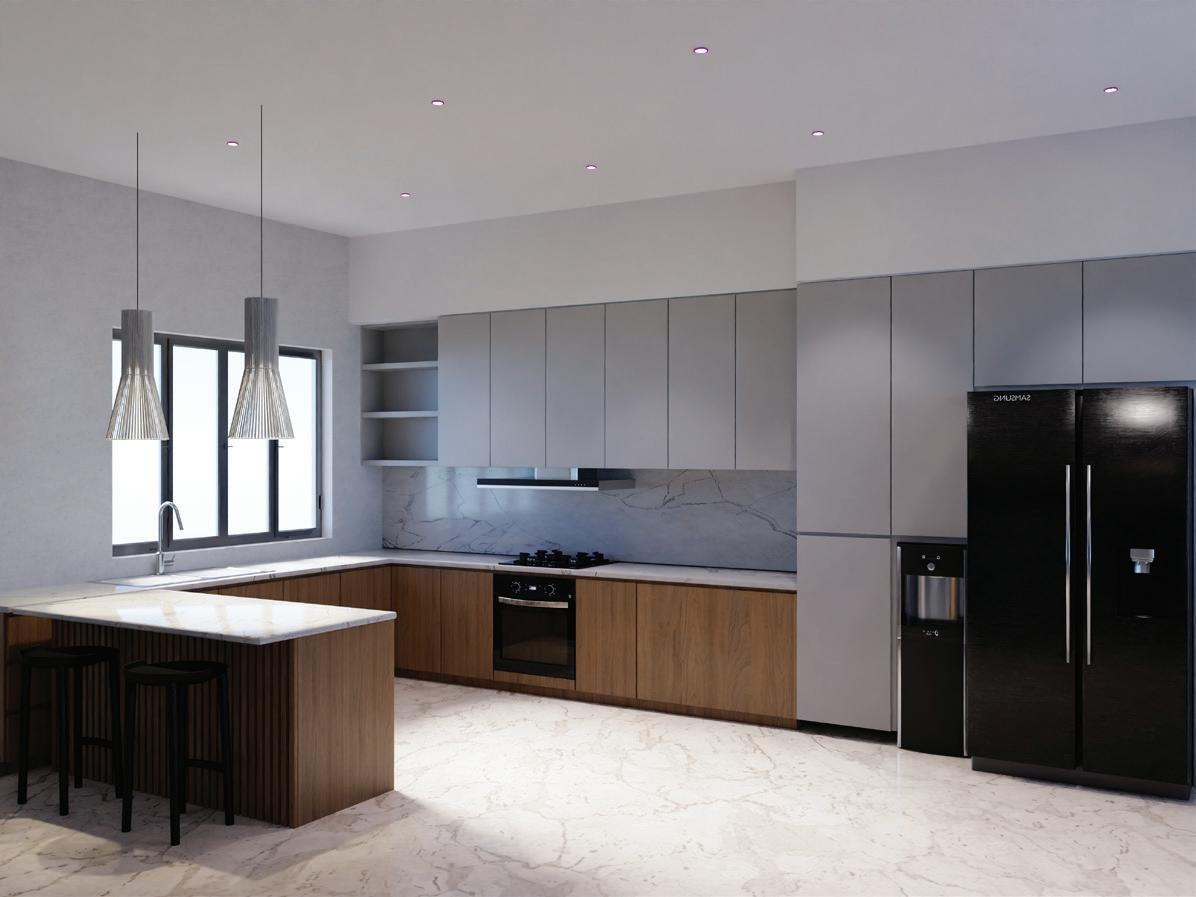
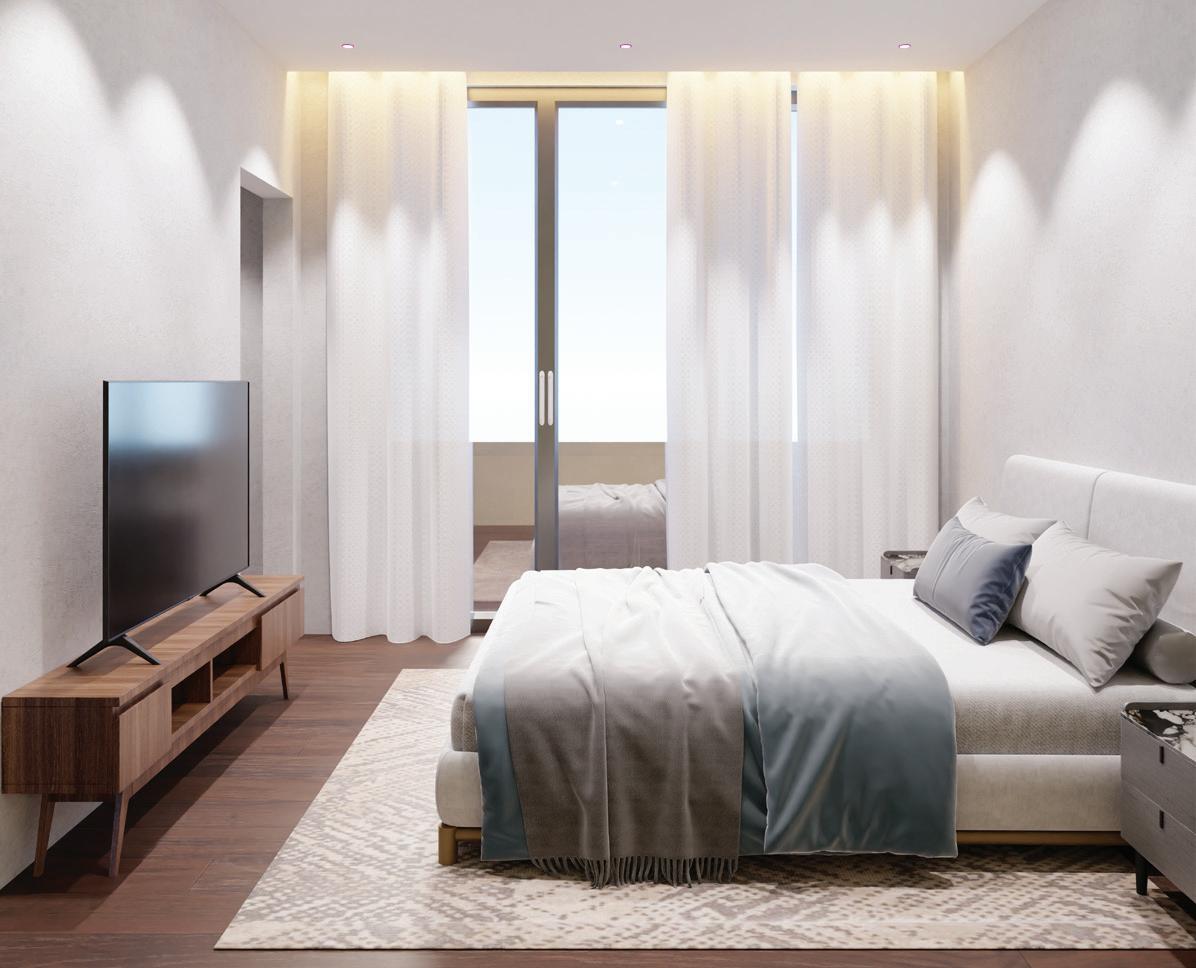
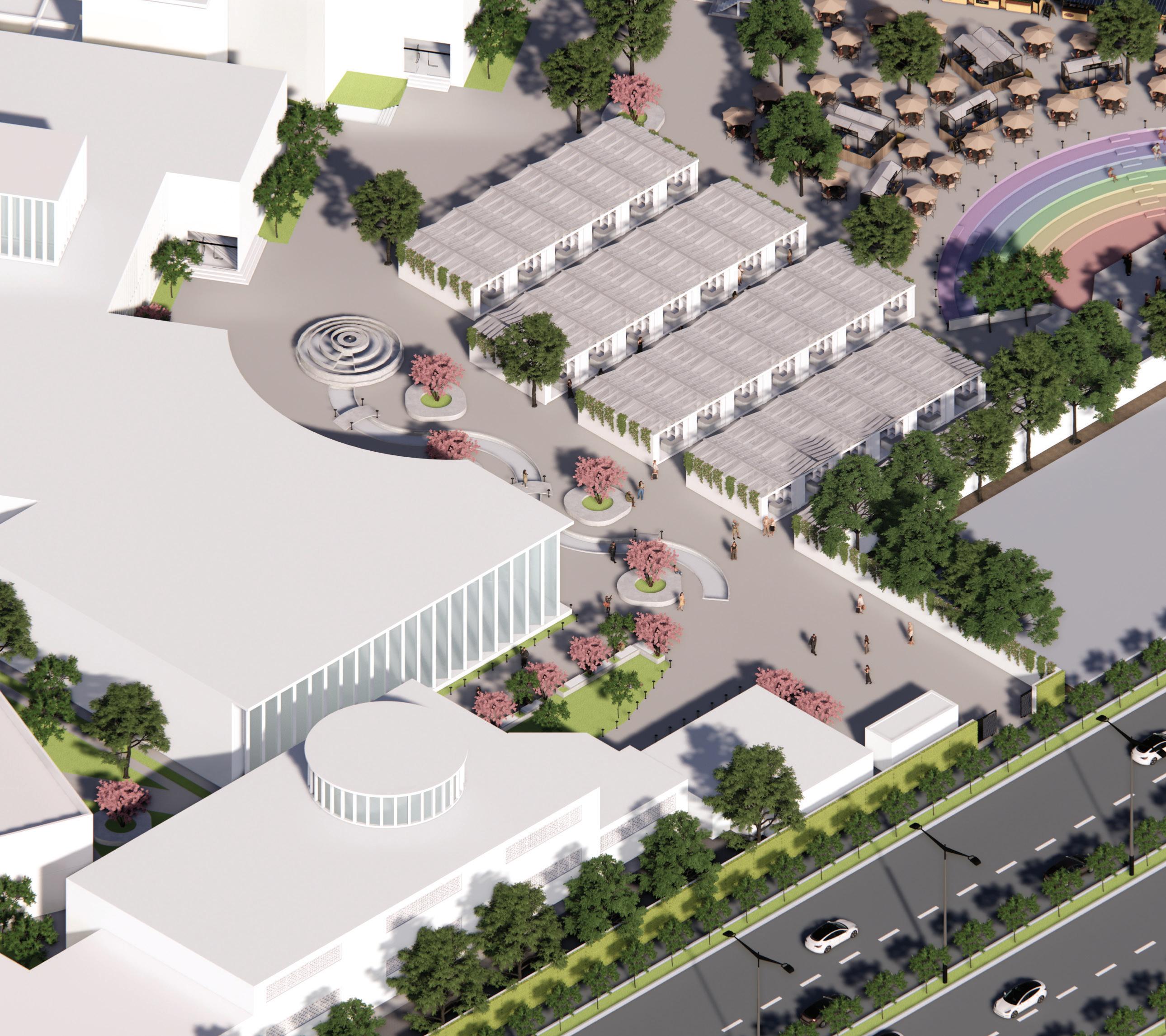
DELHI, INDIA
Academic Project | Individual Project
The primary objective of this architectural project is to establish a cultural center in the central area of Delhi, the capital city of the nation. The proposed design aims to integrate a blend of regional artisanal exhibits and a multifunctional exhibition and museum space. Additionally, the center will include accommodation facilities in the form of a hostel, intended to host both local and international artists. Ultimately, the envisioned space aims to facilitate cultural interaction and appreciation, enriching the cultural landscape of the city.
Software used: AutoCAD, SketchUp, Enscape, Photoshop
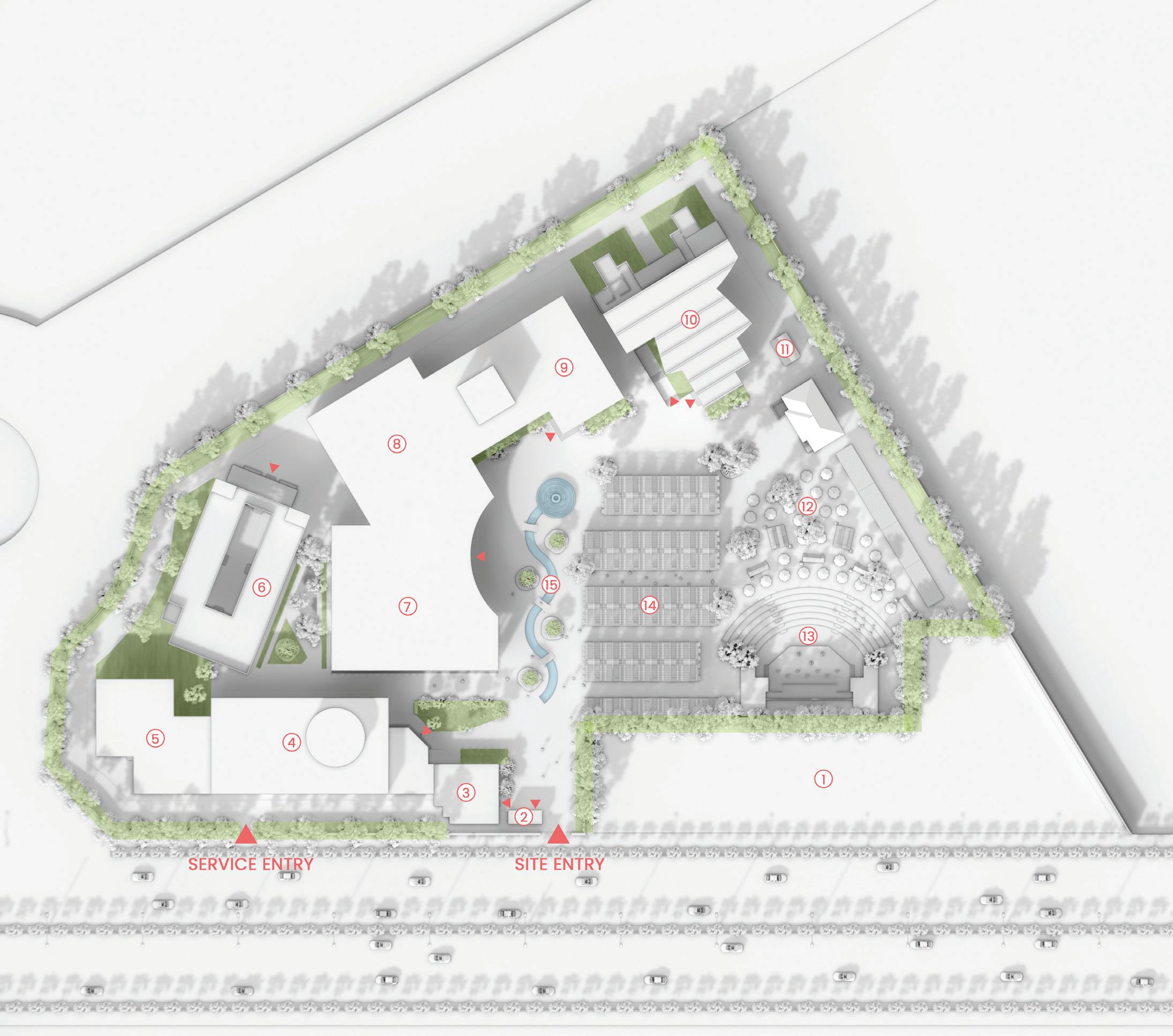

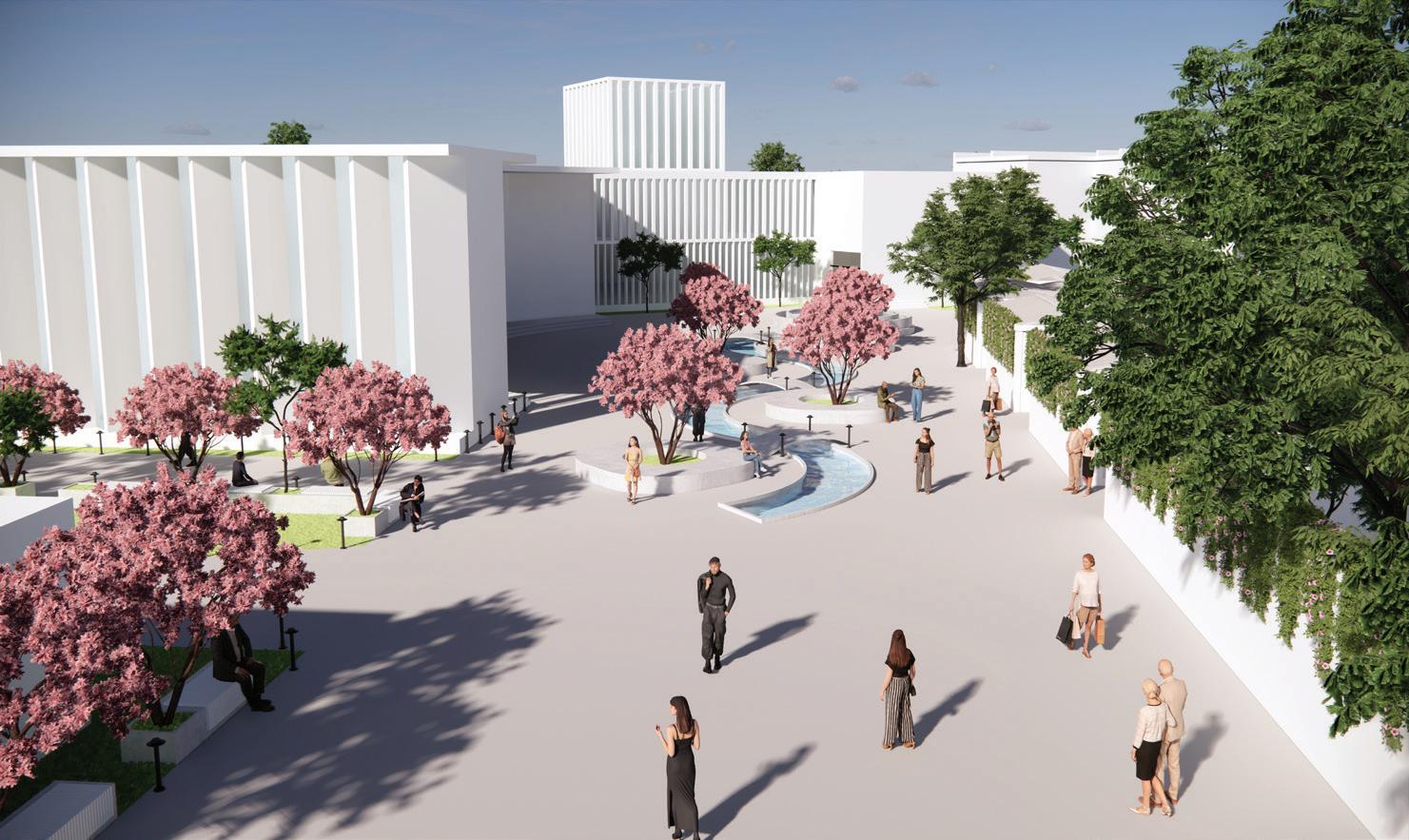
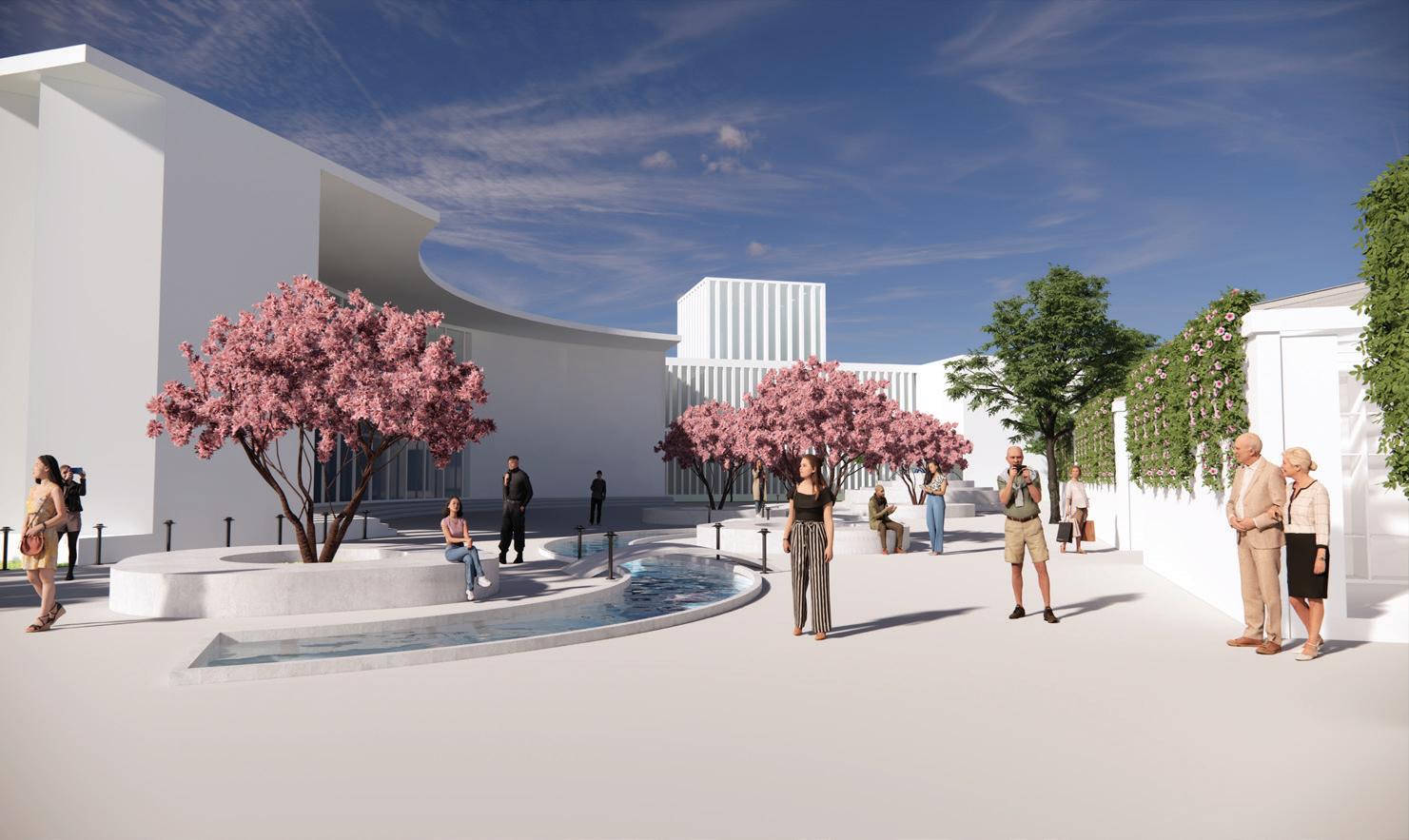
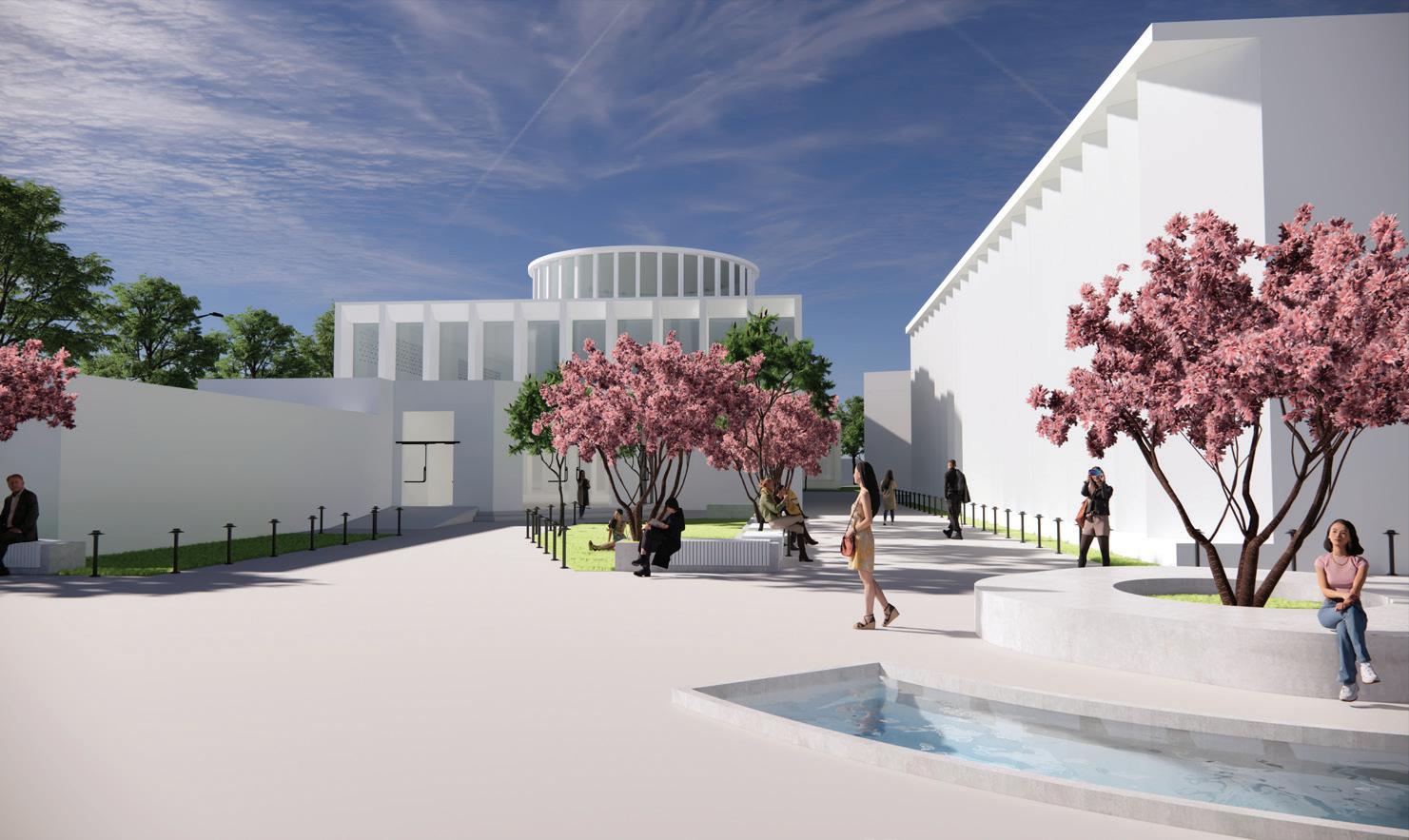
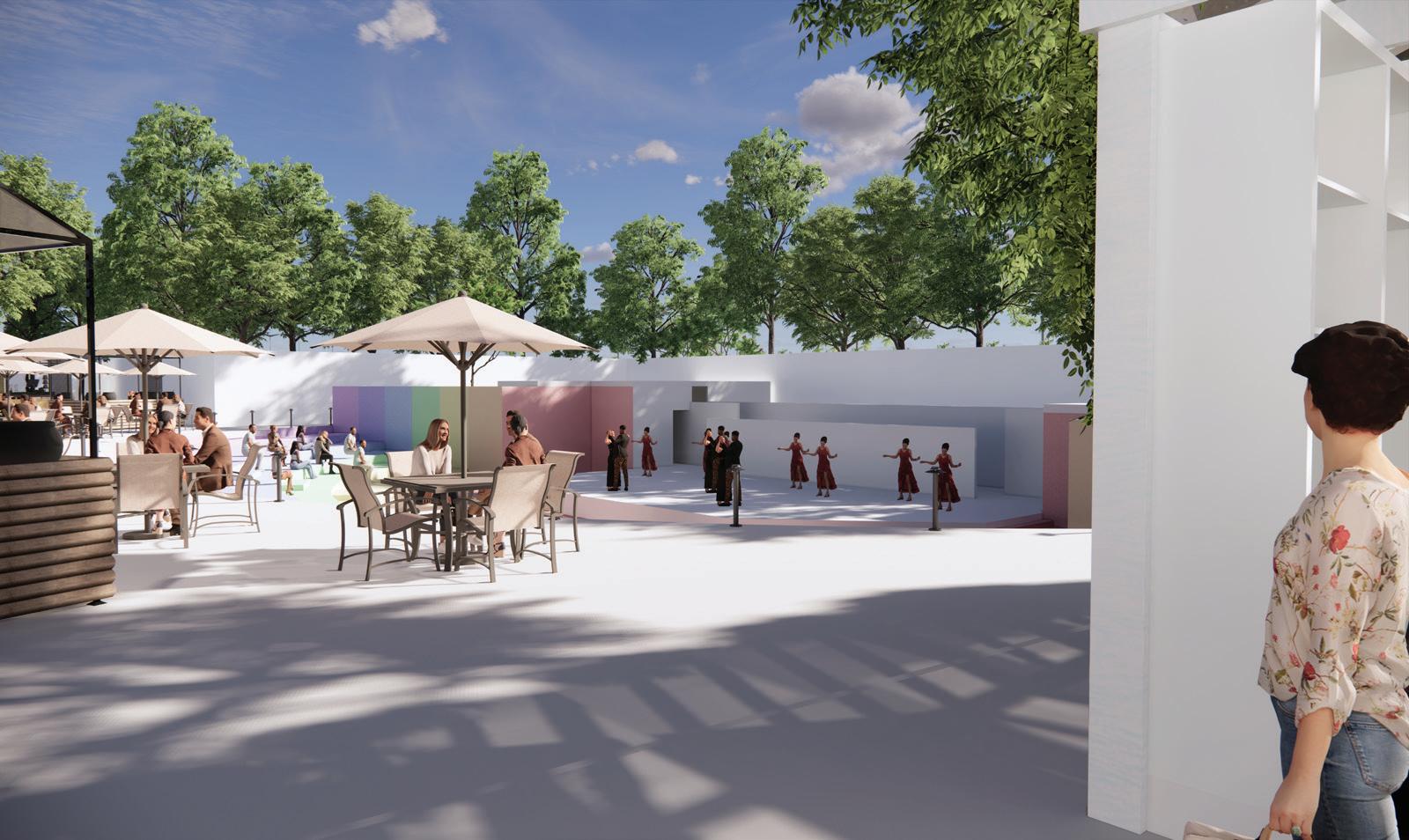
VIEW: View of Food Court and Open Air Theater behind the Craft Shop Stalls. Open seating arrangement of food court furniture with a view of the entertaining performances happening at the OAT. Backstage rooms provided for performers convenience and storage purposes.
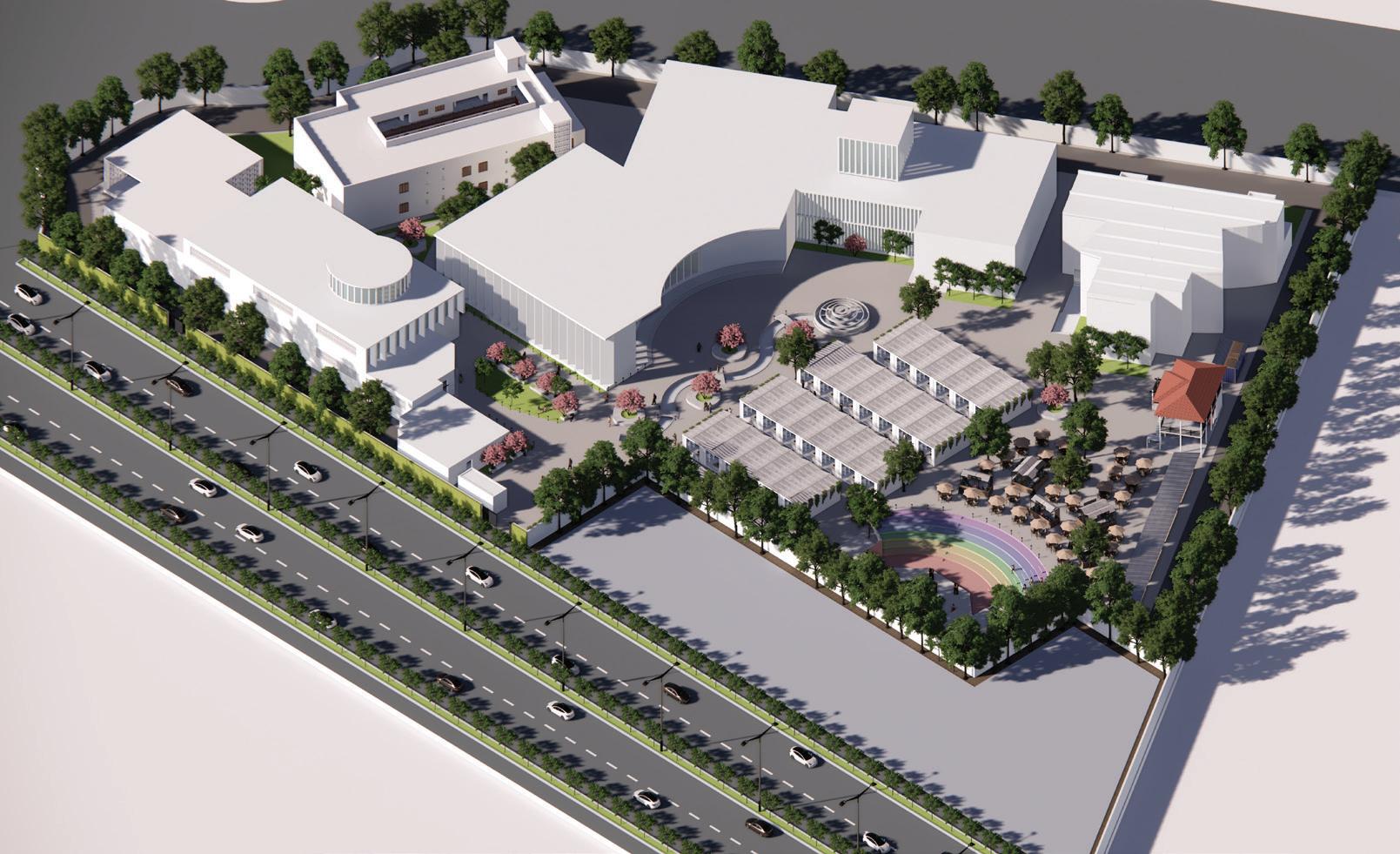
Isometric View of Site.


Roof Frame Structure
Translucent Fibre Sheet
Wooden Frame Structure to Support Walls
Furniture for Storing Craft Goods
Panels
EXPLODED VIEW: Typical Module of a Craft Shop Stall.


Academic Work
Semester 6 and 7 Construction Drawings
Software used: AutoCAD