
Thoughtful Intent i ons
Charles Bickford Interior Architecture Design Portfolio 2024
Who is Charlie Bickford
Growing up in a very rural part of Washington, I have found a lot of peace within the forest. The forest brought me solace, but with that lonesomeness lingered as well. Much of my childhood has shaped me into the designer I am today. Being aware of what values I hold close throughout my life and what I want to contribute to the world is what pushes me to use design as a way to reinforce culture, confidence, and heart of people. Although growing up in isolation felt lonely at times, I found that being able to express myself openly within this environment cradled a sense of freedom. This freedom to express oneself is why I believe space and architectural design can uphold these identities of individuals and cultures.
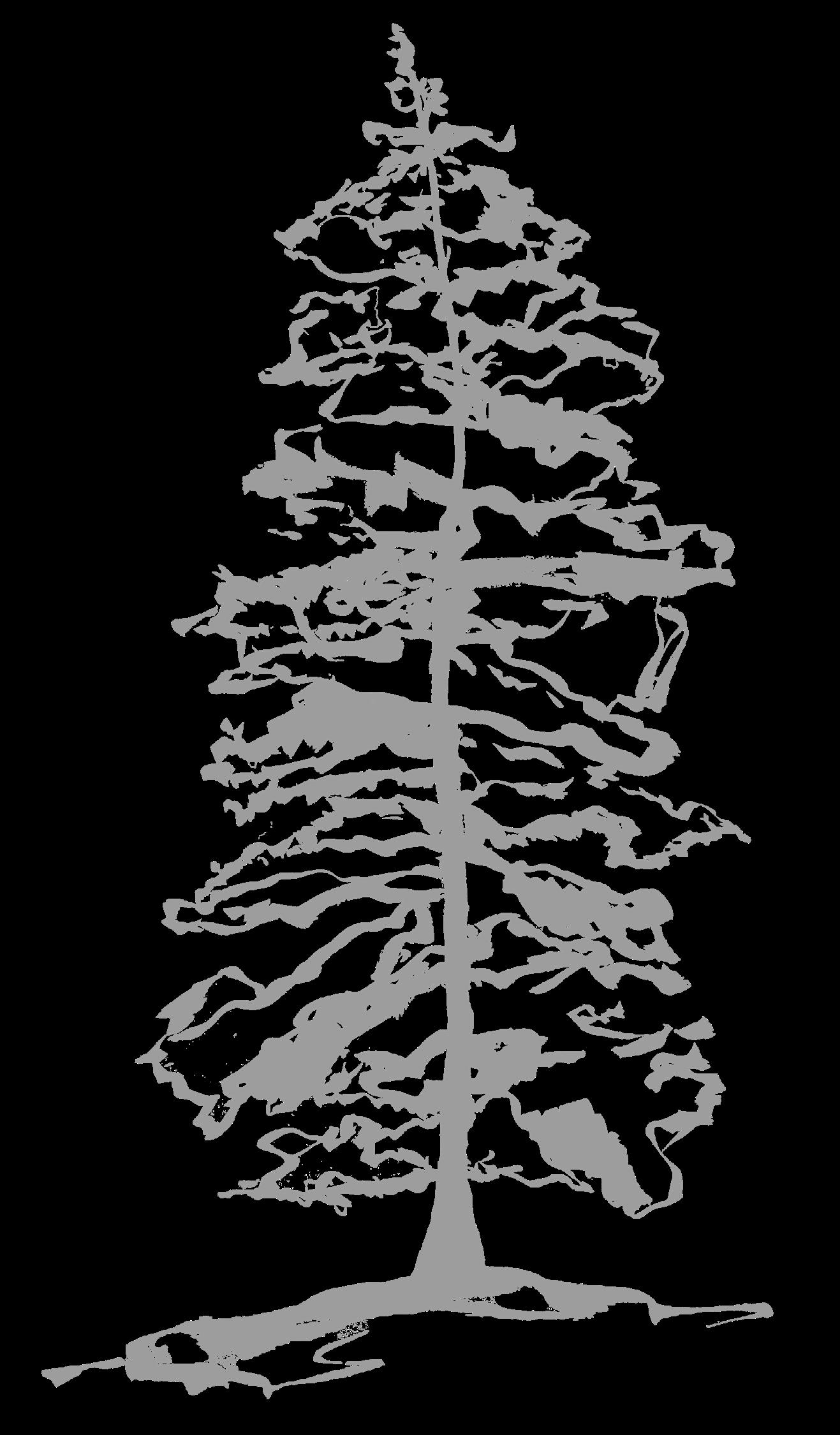

of Contents Home School Pediatric Facility The Dog Bar-k The Guest Table Textile Facility 2 12 20 34 26
Table








Home Schoo l



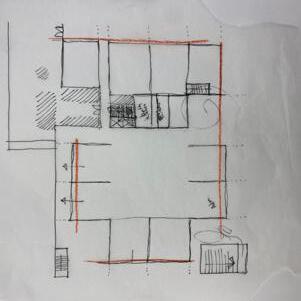



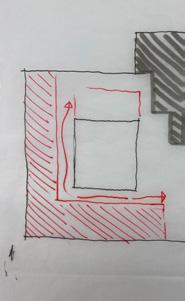

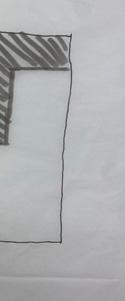



















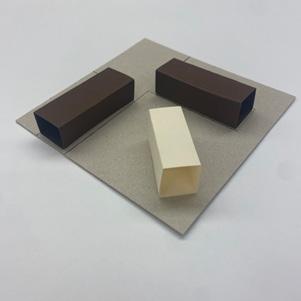




Project
Midtown East Manhattan, the heart of one of the busiest business districts in New York City, has undergone a major transformation from a strictly business-oriented place to a conglomeration of uses. This post-pandemic world has opened up the urban fabric to not rely on single-use zoning laws but rather flourish through mixed-use environments. “Home School” takes advantage of this opportunity by placing itself right in the center of this business hub as something unique. Combining elementary education and housing into a single building offers all the daycare benefits that a school can provide right outside your doorstep. This concept bridges time and efficiency within the fast-paced city, freeing up more time for parents to focus on their daily tasks rather than stressful commutes around the city for their child.
The location is crucial when it comes to a Montessori School; it not only provides the luxury of convenience to the dwelling spaces above but also acts as a central hub for commuter families to drop off their children right by their workplace in Midtown East Manhattan. 71% of Manhattan workers commute from other boroughs or regions around NYC. The pandemic has opened up the rare opportunity for this margin to get considerably smaller. The schools primary goal is to Cater to families that commute and need a convenient place for their younger child to go. Additionally, it offers subsidized housing to teachers and staff who work in the school. This ensures that “Home School” provides an equal opportunity for the residents who can afford it, the staff who work there to uphold it, and the surrounding community that relies on it.
4
Used Revit | Illustrator | Photoshop | Enscape
Programs
Home SCHOOL
Mess With the Lever House” Transparency Common Center Continuous Circulation
Points
Home School Current Capstone
“Don’t
Rest
Guiding Principles
Creating Common Center



5 Home School

01 03 05 04 02 N N Second 26,600 sf Ground Floor 13,000 sf 5 10 20 70
53rd St.
54rd St. Common Center Entry Semi-Private Flex Space • Aftercare • Community Events Tower Lobby Library Storage Parking Ramp 6 Home School
E.
E.

N Third Floor 9,000 sf 5 10 20 70 Music Space Storage Commons Kitchen A B C D E 06 07 08 09 10 11 14 15 187' - 0" 171'3" Second Floor sf 5 10 20 70 Breakroom Storage Indoor Play/Flex Indoor Play/Flex 7 Home School


8 Home School A B C D E 06 07 08 11 14 29' - 6 1/2" 19' - 8" 49' - 2 1/2" 17'8 1/2" 26'7" 26'7" 26'7" 26'7" 26'7" 150'7" Tower Floor, Typ. 7,000 sf N Subsidized Housing A B C D E 06 07 08 11 14 29' - 6 1/2" 19' - 8" 49' - 2 1/2" 17'8 1/2" 26'7" 26'7" 26'7" 26'7" 26'7" 150'7" N Market-rate Housing Creating a Common Center Transmittance of Natural Light Classroom, Typ. 1,040 sf Creating a Common Center in Each Space






9 Home School Ground Floor Second Floor Third Floor
& Facility Space
& Student Space
& Student Space
Axis
School & Tower Wayfinding School & Teacher Wayfinding School & Teacher Wayfinding
Tower
Teacher, Facility,
Teacher, Facility,
Axis
Axis



Home School

As I continue with this project, I will strengthen the guiding principles to be reflected in every space. These principles are what unify the building, both in the school and the living spaces above. Making sure the details uphold the Montessori aesthetic while manifesting its own unique identity is what makes this adaptive reuse project important.
11 Home School
Pediatric Fac i l i ty
Healing Steps
Pediatric Facility
December 2021
The Pediatric Facility fosters mental health awareness through incorporated trauma-informed design. The goal of this building is to create a safe space designed for children of all ages who seek help with behavioral health or substance abuse. Incorporating trauma-informed design, it was important to think about the process one goes through when seeking mental help. Creating a place of refuge in the lobby was an important first step. Here, people can interact with the biophilic design and be with themselves or with their families. Secondly, a place of prospect is in the in-between corridor space before going into the group therapy spaces. Here, groups can interact with themselves or with others before entering group therapy. It creates an axial view of the healing garden beyond. In the healing garden, this creates a place of reflection. These spaces are important to the users, especially after leaving the therapy rooms. It is important not to hide these mental steps when it comes to mental health but to incorporate them both in practice and architecturally.
Healing Steps
14 Programs Used Revit | Rhino | Illustrator | Photoshop | Enscape | Climate Studio

“Prospect”
Space before entering group therapy

“Refuge” Waiting space
15 Healing Steps

16
Healing Steps PROSPECT REFLECTION REFUGE Isometric Clear and Distinct Wayfinding

17
1) 2) 4) 4) 4) 5) 5) 5) 6) 6) 7) 7) 8) 8) 9) 10) 11) 12) 13) 14) 15) 16) 17) 17) 18) 19) 5’ 10’ 30’
Patient Spaces 1. Vitals 2. Exam Room 3. Healing Garden 4. Small Group Therapy 5. Large Group Therapy 6. Office Consult 7. Outpatient Clinical Consult Public Spaces 10. Check-in 11. Waiting Space Staff Spaces 12. Clean Utility 13. Soiled Utility 14. Break-room 15. Staff Bathroom 16. Copy Room 17. Managers Office 18. Clintons Workroom 19. Administrative Workroom
Healing Steps
Floor Plan





18
5’ 10’ 30’ Lighting
Healing Steps
Symmetr CM1970-W Light
Crescent CM1260 Light Solo Light
Lenga CM2061-W Light
Acoustical Ceiling @9’6” AFF
Wood Paneled Ceiling @8’6” AFF
Acoustical Ceiling @8’6” AFF Materials
Reflected Ceiling Plan

Wall-washing as primary lighting option because this method isn’t super direct on the users, which can cause stress. Avg

361



Directional Lighting

Directional lighting that can lead the user through the spaces creating clear circulation and wayfinding.
Open vs Intimate Lighting

Illumination over the spacial arrangement of private vs public edges within the circulation space.







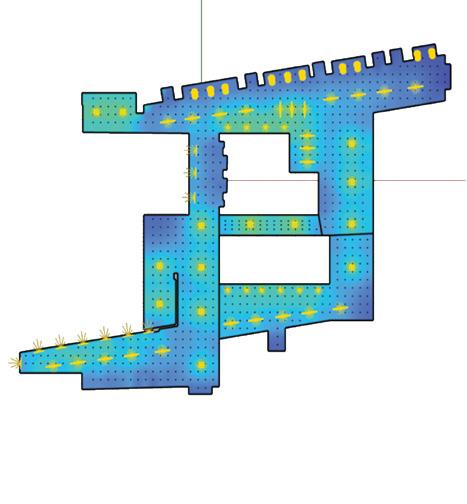
19
2) 3) 4) 4) 4) 5) 5) 5) 6) 6) 7) 7) 8) 8) 9) 12) 13) 14) 15) 17) 17) 18) 19) 2) 3) 4) 4) 4) 5) 5) 5) 6) 6) 7) 7) 8) 8) 9) 12) 13) 14) 15) 17) 17) 18) 19) 2) 3) 4) 4) 4) 5) 5) 5) 6) 6) 7) 7) 8) 8) 9) 12) 13) 14) 15) 17) 17) 18) 19) 2) 3) 4) 4) 4) 5) 5) 5) 6) 6) 7) 7) 8) 8) 9) 12) 13) 14) 15) 17) 17) 18) 19) 2) 3) 4) 4) 4) 5) 5) 5) 6) 6) 7) 7) 8) 8) 9) 12) 13) 14) 15) 17) 17) 18) 19) 2) 3) 4) 4) 4) 5) 5) 5) 6) 6) 7) 7) 8) 8) 9) 12) 13) 14) 15) 17) 17) 18) 19) 2) 3) 4) 4) 4) 5) 5) 5) 6) 6) 7) 7) 8) 8) 9) 12) 13) 14) 15) 17) 17) 18) 19) 2) 3) 4) 4) 4) 5) 5) 5) 6) 6) 8) 8) 9) 12) 13) 14) 15) 17) 17) 18) 19) 3) 2) 4) 4) 4) 5) 5) 5) 6) 6) 7) 7) 8) 8) 9) 12) 13) 14) 15) 17) 17) 18) 19) 2) 3) 4) 4) 4) 5) 5) 5) 6) 6) 7) 7) 8) 8) 9) 12) 13) 14) 15) 17) 17) 18) 19) 3) 2) 4) 4) 4) 5) 5) 5) 6) 6) 7) 7) 8) 8) 9) 12) 13) 14) 15) 17) 17) 18) 19) 2) 3) 4) 4) 4) 5) 5) 5) 6) 6) 7) 7) 8) 8) 9) 12) 13) 14) 15) 17) 17) 18) 19) Electric Lighting Study: Point-in-Time Luminance Maps 9:00 12:00 15:00 22:00
Healing Steps
Wall-Washing
Lux:
Avg Lux: 405 Avg Lux: 330 Avg Lux: 194 Avg Lux: 407 Avg Lux: 449 Avg Lux: 372 Avg Lux: 240
Avg
Avg Lux:
Avg Lux: 436 Avg Lux: 307 0 Lux 1500 Lux
Lux: 472
515
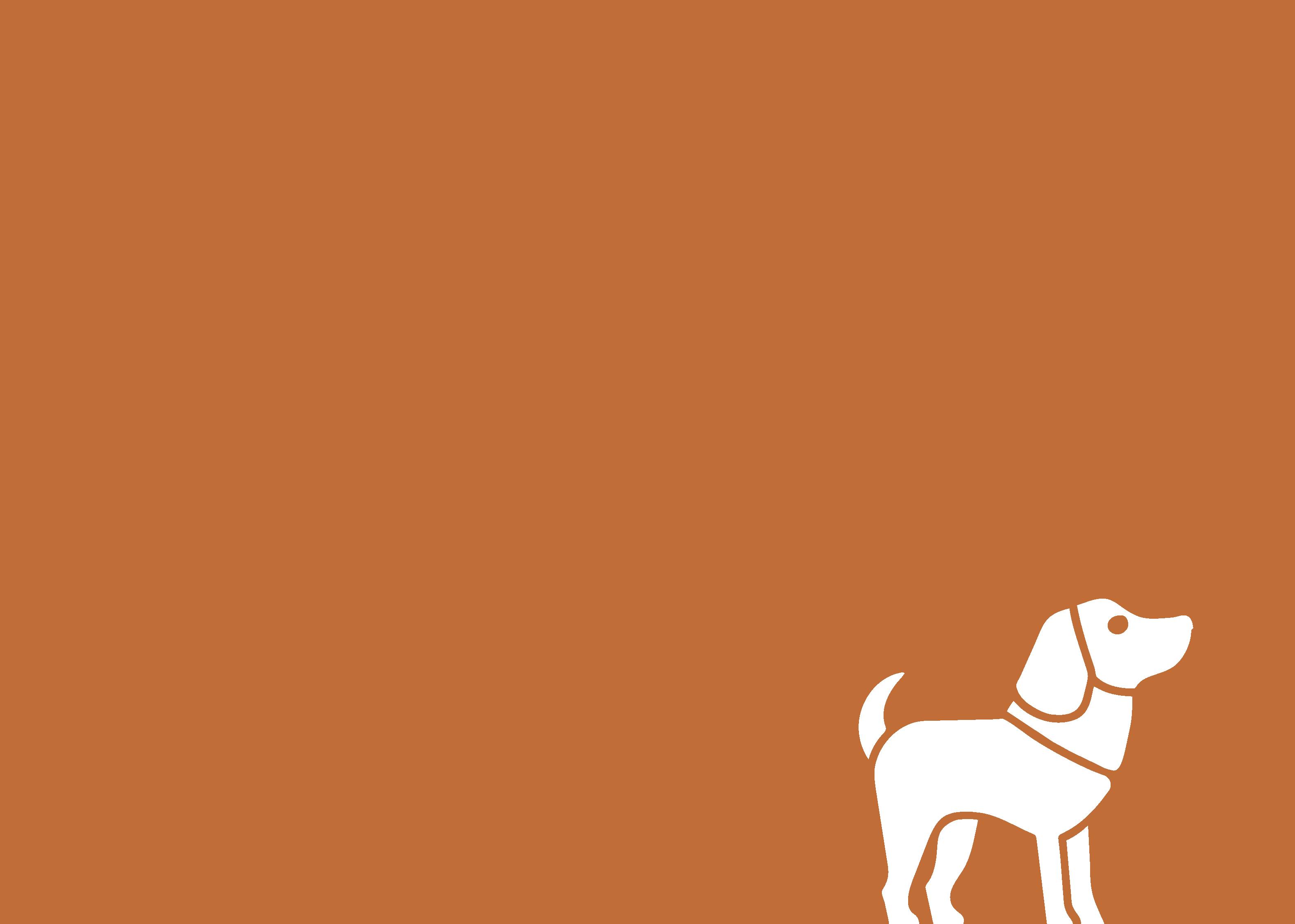
the Dog Bar- K

The Dog Bar-k
June 2023
This section looks into some of the technical drawings I worked on for this community bar in Springfield, Oregon. This is a membership-based bar where locals can bring their dogs and interact with friends. Balancing the clients’ wants with design intent, “The Dog Bar-k” makes for a playful bar for both humans and dogs. Focusing on the need for a membership-based system, it is key to think about how members, dog owners, and casual customers enter the facility and use the various dog parks and amenities. Splitting down the center of the building creates an axis for staff and customers, creating private and public centers. This split makes for very clear wayfinding for both the casual customer and the regular members who bring their dogs. Thinking about how people move and approach the site is the backbone of where the spaces fall into place. While trying to incorporate the architectural features of the original building and giving it a new modern aesthetic, has shown me the beauty in these technical drawings that I once found intimidating.












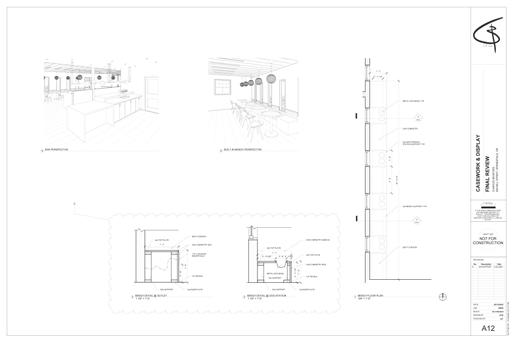




22
GRADE 0' 0" SECOND FLOOR NEW CONSTRUCTION PLAN 11' 6" NEW FLOOR PLAN 1' 11 3/4" A B A8 1 3' 8 1/2" 5' 10 1/2" 9' 10 1/4" 7' 1 3/4" 6' 10 1/2" 4' 0" 4' 0" 4' 0" 4' 0" 3' 8 1/2" 53' 2" 3' 8 1/2" 5' 10 1/2" 9' 10 1/4" 7' 1 3/4" 6' 10 1/2" 4' 0" 4' 0" 4' 0" 4' 0" 3' 8 1/2" 19' - 2 7/8" 18' 4 1/2" BLUE METAL CLADDING WALL BLUE METAL CLADDING ROOF W3 W3 W3 W3 W3 W3 W3 W3 W3 W1 W1 W1 W1 W1 W1 W1 D1 D1 CEATER STAIR PIPE RAILING RAMP
Programs Used Revit | Enscape

23
Dog Bar-k
The















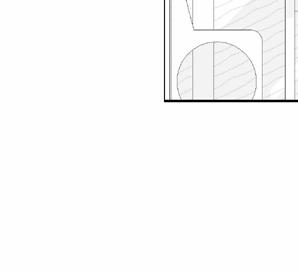


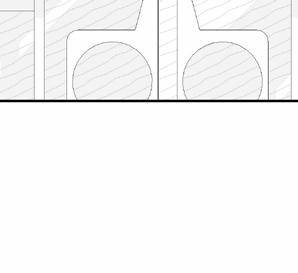







24
Dog Bar-k DN DN DN DN DN UP 2 A9 1 A9 1 2 A B A11 1 A10 6 7 A10 PRIVATE EVENT SPACE 102 BATHROOM 104 BATHROOM 103 STORAGE 105 ENTRY AND SEATING SPACE 101 BAR 106 CORRADOOR 107 A10 1 4' 1/2" 6' 8" 5' 5" 4' 0" 9' 0 1/2" 3' 0" 3'10 3/8" 15' 2 1/8" 13'6" 4' 6" 7' 10 1/2" 7' 5" 2' 3/4" 3' 11" 5' 1" 3' 11" 18' 1/4" 2'11 1/2" 1' 6" 2' 2" 5'11" 6' 1 3/4" 1' 6" 3' 5 1/4" 5' 11" 3' 2" 1' 6" 2' 6" 1' 6" 2' 6" 1'6" 2'6" 1'6" 2' 6" 1' 6" 3' 0 1/4" 13' 2 3/4" 13' 0" 6' 5 3/4" 3' 11" 12' 7" 3' 11" 6' 6 1/4" 7' 1 1/2" 3' 11" 5' 0 3/8" 3'11" 14' 3 3/8" 3' 11" 5' 9 3/8" 3'11" 5' 3 1/4" 13'6" 16' 0 1/2" 14' 9 1/2" 10' 5 1/4" 18' 6 1/2" 19' 7 1/8" 3' 3/4" 4' 3 1/2" 14' 5" 7' 1/2" 12'6" 4' 1/2" 2' 7" 9' 0 1/2" 4' 0" 24' 5 7/8" 19' 8 3/8" 15' 4 1/8" 19'7 7/8" 24' 6 1/8" 18' 0 1/8" W-2 W-2 W-2 W-2 W-2 W-2 W-2 W-2 W1 W1 W1 W1 W1 W1 W1 D2 D1 D1 D3 D3 D4 MOP SINK AND WATER HEATER ELECTRICAL PANEL 7' 6 1/8" D5 A12 1 FIRE EXTINGUISHER NOTE: RECEPTACLE LOCATIONS ON SHEETS A14 & A15 CLEAR 2 1 2 JOB SCALE DRAWN BY CHECKED BY DATE REVISIONS: 1" ACTUAL IF THE ABOVE DIMENSION DOES NOT MEASURE ONE INCH EXACTLY, THIS DRAWING WILL HAVE TO BE ENLARGED OR REDUCED AFFECTING ALL LABELED SCALES. DRAFT SET NOT FOR CONSTRUCTION 1/4" A5 CHARLES BICKFORD FINAL REVIEW NEW CONSTRUCTION FLOOR PLANS 525 MILL STREET, SPRINGFIELD, OR 03/13/2023 1/4" = 1'-0" 1 GROUND FLOOR NEW CONSTRUCTION PLAN 1/4" = 1'-0" 2 PLAN No. Description 60" x 60" CLEAR 30" x 48" CLEAR 30" x 48" CLEAR 60" x 60" CLEAR A10 2 4 3 5 1' 5" 5' 0" 1' 6" 1' 0" 0' 6" 6'11" 48" x 48" CLEAR 48" x 48" CLEAR BATHROOM 103 BATHROOM 104 TILE FLOOR <F-3> W-1 W-1 W-2 HORRIZONTAL RECESSED BABY CHANGING TABLE <PF-6> D3 D3 GB-1 GB-2 TOILET <PF-4> Color Board New Construction Plan ADA Toilet Rooms IMPEDING STAIRCASE, 6'2 1/2" 6' 3" 6' 3" 6' 3" 1/2" OAK CLADDING ORIGINAL EXPOSED WOOD COLUMNS 4'0" CUSTOM FOOTING FOR LIGHT FIXURE 0'10" 110 VDOUBLEX RECEPTACLE 2' 4"x4" TILE BACKBOARD <T-5> 0' 10" 1' 1 5/8" 1/2" = 1'-0" 2 A 1/2" 7 2 - C 2' 6" 1' 6 1/2" 2' 6" 1' - 6" 2' 6" 1' - 6" 2' 6" 1' 6" 1'0" 1' 6" 1" CUSTOM OAK FURNITURE CASEWORK BENCHES 4"x4" TILE BACKBOARD <T-5> 6' 2 1/2" GWP PAINT, TBD CUSTOM FOOTING FOR LIGHT FIXURE 2'0" 0'10" 1' 1 5/8" 110 V DOUBLEX RECEPTACLE 3' 6" 3'0" 3'2" TYP 1' 0" TYP 0' 2" 0' 5" TYP 0' 2" TYP 1' 0" 0' 5" GWP PAINT <P-1> 1" CUSTOM OAK CASEWORK CUBBIES 4"x4" TILE BACKSPLASH <T-5> 1/2" = 1'-0" 7 2 - C 1/2" = 1'-0" 8 3 - A
The
Custom Booth Elevation Staff Cubby Elevation
































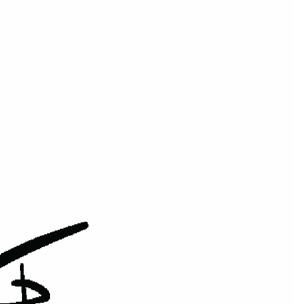



25 The Dog Bar-k Bar Casework Detail Custom Bench Detail A11 2 3' 7" 2' 0" 1' - 2" GRANITE COUNTERTOP COUNTERTOP BRACKET 1/2 GYPSUM BOARD W/ PAINT 2X4 HALF WALL STUD 2X4 BASE PLATE 2X4 TOP PLATE 2' 0" 1' 7" 1/4" REVEAL 1/4" REVEAL 0'2" OAK CABINET 1/2 GYPSUM BOARD W/ PAINT 0'8" 0'2" 3' 7" 2' 0" 1' - 7" GRANITE COUNTERTOP STAINLESS STEEL COUNTERTOP TAP <EQ-5> 2'10" 3'6" 2'10" 6 A11 10 A11 5' 2" 5' 0" 3' 11" 3' 9 1/8" 2' 6" 15' 2 1/8" GRANITE COUNTERTOP STAINLESS STEEL COUNTERTOP 2" DOOR BASE CABINET W/ MOVABLE SHELF KEG REFRIGERATOR W/ CUSTOM DOORS TO MATCH CABINETS <EQ-5> 3-1/2" FOOTING 2'10" 0' 2" 0' 2" 3' 0" 4' 0" 3' - 0 1/8" 0' 2" 2" DOOR BASE CABINET W/ 1 MOVABLE SHELF OAK CABINETRY JOB SCALE DRAWN BY CHECKED BY DATE REVISIONS: PLOTTED ON: 1" ACTUAL IF THE ABOVE DIMENSION DOES NOT MEASURE ONE INCH (1") EXACTLY, THIS DRAWING WILL HAVE TO BE ENLARGED OR REDUCED AFFECTING ALL LABELED SCALES. DRAFT SET NOT FOR CONSTRUCTION As indicated 4/13/2023 3:08:14 PM A11 18005 CFB JLF 03/13/2023 No. 3/4" 1'-0" 1 BAR FLOOR PLAN 3/4" 1'-0" 2 A12-B 3/4" 1'-0" 4 A12-A A11 A11 A11 10 A11 15' 2" 10'2" 5' 0" 10'0" 5' 2" A11 1' 9" 2' 0" 1' 7" 3' 7" 4'0" 3' 0" 3' 0" "L" COUNTERTOP INSET BRACKET, 16" O.C., TYP. GRANITE COUNTERTOP <F-1> BAR HALF WALL 2" DOOR BASE W/ 1 MOVABLE SHELF 2" DOOR BASE W/ 1 MOVABLE SHELF KEG REFRIGERATOR W/ CUSTOM DOORS TO MATCH CABINETS <EQ-5> ADA COUNTERTOP INSET BRACKET 2" GRANITE COUNTERTOP STAINLESS STEEL COUNTERTOP <F-2> INDENT FOR TAP WALL FOR ADA SEATING R 0'3" R 0' 3" TAPS <EQ-5> 3' 9 1/8" 2'6" 3'11" 3' 7" 2" GRANITE COUNTERTOP COUNTERTOP INSET BRACKET 2' 0" 1' 7" 0'2" 0' 8" GRANITE WATERFALL 0' 2" 2' 0" 2' 0" 0' 5" 0' 2" 2' 6 1/2" 1' 1 1/4" 1' 8 1/2" 2" GRANITE COUNTERTOP "L" COUNTERTOP INSET BRACKET 4"X4" DIAGONAL TILE OVER MORTAR 1/2" TILE BACKER BOARD GYPSUM BOARD 2X4 BASE PLATE 2X4 TOP PLATE 2X4 WALL STUD 1/2" PLYWOOD BACKER STAINLESS STEEL BACKSPLASH 2" STAINLESS STEEL 1X2 FURRING 2X4 CARBONATE FOOTING 1/4" REVEAL OAK CABINETRY 0' 3 1/2" 3' 0" 2 PLY SUBSTRATE GRANITE COUNTERTOP STAINLESS STEEL COUNTERTOP TAP <EQ-5> 3'6" A11 10 A11 10' 1/8" 5' 0" 15' 1/8" GRANITE COUNTERTOP 4"X4" DIAGONAL TILE OVER MORTAR <T-4> TAPS <EQ-5> 0' 2" 0' 8" GYP WI/ PAINT 3' 6" 0' 2" 0' 2" 6 10 3' 1/8" 15' 1/8" 2" DOOR BASE CABINET W/ KEG REFRIGERATOR W/ CUSTOM DOORS TO MATCH CABINETS <EQ-5> 3-1/2" FOOTING 3' 1/8" 2" DOOR BASE CABINET W/ JOB SCALE DRAWN BY CHECKED BY DATE REVISIONS: PLOTTED ON: 1" ACTUAL IF THE ABOVE DIMENSION DOES NOT MEASURE ONE INCH (1") EXACTLY, THIS DRAWING WILL HAVE TO BE ENLARGED OR REDUCED AFFECTING ALL LABELED SCALES. DRAFT SET NOT FOR CONSTRUCTION As indicated 4/13/2023 3:08:14 PM A11 18005 CFB JLF CHARLES BICKFORD FINAL REVIEW CASEWORK & DISPLAY 525 MILL STREET, SPRINGFIELD, OR 03/13/2023 No. Description Date 3/4" 1'-0" 1 BAR FLOOR PLAN 1 1/2" 1'-0" 6 BAR DETAI @ TAPS 3/4" 1'-0" 3 A12-C 2' 6" 1' 1/2" 2' 6" 1' 6" 2' 6" 1' - 6" 2' 6" 1' 6" 1' 0" 1'6" 1" CUSTOM OAK FURNITURE CASEWORK BENCHES 4"x4" TILE BACKBOARD <T-5> 6' 2 1/2" GWP PAINT, TBD CUSTOM FOOTING FOR LIGHT FIXURE 2' 0" 0' 10" 1' 1 5/8" 110 V DOUBLEX RECEPTACLE 3'6" 3' 0" 3'2" TYP 1' 0" TYP 0' 2" 0' 5" TYP 0' 2" TYP 1' 0" 0' 5" GWP PAINT <P-1> 1" CUSTOM OAK CASEWORK CUBBIES 4"x4" TILE BACKSPLASH <T-5> 1/2" 1'-0" 7 2 - C 1/2" 1'-0" 8 3 A DN 2 A12 3 A12 1' 7" 0' 11 1/4" 18' 6 1/2" 2' 6" 1' 6" METAL DOG BOWL TYP. OAK CABINETRY 2x2 DOG FEEDING STATION SUPPORT TYP. 2x4 BENCH SUPPORT TYP. SEAT CUSHION 2x4 BASE PLATE 2X4 SUPPORT 2x4 TOP PLATE 2x2 TOP PLATE OAK CABINETRY BOX METAL DOG BOWL OAK CABINETRY (BENCH) 1/4" REVEAL 0' 11 1/4" 1' 0" 0' 10 3/8" 0' 6" 0' 2 5/8" 1' 7" 2x2 SUPPORT 0'10" OAK CABINETRY BOX 110 DOUBLEX RECEPTACLE SEAT CUSHION 2x4 BASE PLATE 2X4 SUPPORT 2x4 TOP PLATE 1/4" REVEAL 1' 6" 1' 7" JOB SCALE DRAWN BY DATE REVISIONS: 1" ACTUAL IF THE ABOVE DIMENSION DOES NOT MEASURE ONE INCH (1") EXACTLY, THIS DRAWING WILL HAVE TO BE ENLARGED OR REDUCED AFFECTING ALL LABELED SCALES. DRAFT SET NOT FOR CONSTRUCTION As indicated 12/16/2023 3:01:31 PM 18005 CFB CHARLES BICKFORD FINAL REVIEW CASEWORK & DISPLAY 525 MILL STREET, SPRINGFIELD, OR 03/13/2023 3/4" = 1'-0" 1 BENCH FLOOR PLAN 1 1/2" = 1'-0" 2 BENCH DETAIL @ DOG STATION 1 1/2" = 1'-0" 3 BENCH DETAIL @ OUTLET 5 BUILT-IN BENCH PERSPECTIVE No. Description Date 6 2x4 SUPPORT 3.22.2023 DN A12 A12 1' 7" 0' 11 1/4" 18' 6 1/2" 2'6" 1'6" METAL DOG BOWL TYP. OAK CABINETRY 2x2 DOG FEEDING STATION SUPPORT TYP. 2x4 BENCH SUPPORT TYP. SEAT CUSHION 2x4 BASE PLATE 2X4 SUPPORT 2x4 TOP PLATE 2x2 TOP PLATE OAK CABINETRY BOX METAL DOG BOWL OAK CABINETRY (BENCH) 1/4" REVEAL 0' 11 1/4" 1' 0" 0' 10 3/8" 0' 6" 0' 2 5/8" 1' 7" 2x2 SUPPORT 0' 10" OAK CABINETRY BOX 110 V DOUBLEX RECEPTACLE SEAT CUSHION 2x4 BASE PLATE 2X4 SUPPORT 2x4 TOP PLATE 1/4" REVEAL 1'6" 1' 7" JOB SCALE DRAWN BY CHECKED BY DATE REVISIONS: PLOTTED ON: 1" ACTUAL IF THE ABOVE DIMENSION DOES NOT MEASURE ONE INCH (1") EXACTLY, THIS DRAWING WILL HAVE TO BE ENLARGED OR REDUCED AFFECTING ALL LABELED SCALES. DRAFT SET NOT FOR CONSTRUCTION As indicated 12/16/2023 3:01:31 PM A12 18005 CFB JLF CHARLES BICKFORD FINAL REVIEW CASEWORK & DISPLAY 525 MILL STREET, SPRINGFIELD, OR 03/13/2023 3/4" = 1'-0" 1 BENCH FLOOR PLAN 1 1/2" = 1'-0" 2 BENCH DETAIL @ DOG STATION 1 1/2" = 1'-0" 3 BENCH DETAIL @ OUTLET 5 BUILT-IN BENCH PERSPECTIVE No. Description Date 2x4 SUPPORT 3.22.2023 A11 A11 3 4 6 A11 10 A11 15'2" 10' 2" 5' 0" 10'0" 5' 2" A11 1' 9" 4'0" 3'0" 2" DOOR BASE W/ MOVABLE SHELF KEG REFRIGERATOR W/ CUSTOM DOORS TO MATCH CABINETS <EQ-5> ADA COUNTERTOP INSET BRACKET 2" GRANITE COUNTERTOP STAINLESS STEEL COUNTERTOP <F-2> INDENT FOR TAP WALL FOR ADA SEATING R 0' 3" R 0'3" TAPS <EQ-5> 2'6" 3' 11" 3' 7" 0' 2" 2' 0" 1' 2" 2" GRANITE COUNTERTOP COUNTERTOP INSET BRACKET 1/2 GYPSUM BOARD W/ PAINT 2X4 HALF WALL STUD 2X4 BASE PLATE 2X4 TOP PLATE 2' 0" 7" 1/4" REVEAL 1/4" REVEAL 0'2" 0' 8" 2' 8" OAK CABINET GRANITE WATERFALL 1/2 GYPSUM BOARD W/ PAINT GRANITE WATERFALL 0' 2" 2' 0" 2' 0" 0' 5" 0' 2" 2' 6 1/2" 1' 1 1/4" 1' 8 1/2" 2" GRANITE COUNTERTOP "L" COUNTERTOP INSET BRACKET 4"X4" DIAGONAL TILE OVER MORTAR 1/2" TILE BACKER BOARD GYPSUM BOARD 2X4 BASE PLATE 2X4 TOP PLATE 2X4 WALL STUD 1/2" PLYWOOD BACKER STAINLESS STEEL BACKSPLASH 2" STAINLESS STEEL 1X2 FURRING 2X4 CARBONATE FOOTING 1/4" REVEAL OAK CABINETRY 0' 3 1/2" 3' 0" 2 PLY SUBSTRATE 0'8" 0' 2" 3' 7" 2' 0" 1' 7" GRANITE COUNTERTOP STAINLESS STEEL COUNTERTOP TAP <EQ-5> 2' 10" 3'6" 2' 10" 6 A11 10 A11 10' 2 1/8" 5' 0" 15' 1/8" GRANITE COUNTERTOP 4"X4" DIAGONAL TILE OVER MORTAR <T-4> TAPS <EQ-5> 0' 2" 0' 8" GYP WI/ PAINT 3' 6" 0' 2" 0' 2" 6 A11 10 A11 2" 5' 0" 3' 11" 3' 1/8" 2' 6" 15' 2 1/8" GRANITE COUNTERTOP STAINLESS STEEL COUNTERTOP 2" DOOR BASE CABINET W/ MOVABLE SHELF KEG REFRIGERATOR W/ CUSTOM DOORS TO MATCH CABINETS <EQ-5> 3-1/2" FOOTING 2' 10" 0' 2" 0' 2" 3' 0" 4' 0" 3' 0 1/8" 0' 2" 2" DOOR BASE CABINET W/ MOVABLE SHELF OAK CABINETRY JOB SCALE DRAWN BY CHECKED BY DATE REVISIONS: PLOTTED ON: 1" ACTUAL IF THE ABOVE DIMENSION DOES NOT MEASURE ONE INCH (1") EXACTLY, THIS DRAWING WILL HAVE TO BE ENLARGED OR REDUCED AFFECTING ALL LABELED SCALES. DRAFT SET NOT FOR CONSTRUCTION As indicated 4/13/2023 3:08:14 PM A11 18005 CFB JLF CHARLES BICKFORD FINAL REVIEW CASEWORK & DISPLAY 525 MILL STREET, SPRINGFIELD, OR 03/13/2023 No. Description Date 3/4" 1'-0" 1 BAR FLOOR PLAN 1 1/2" 1'-0" 10 BAR DETAIL @ ADA COUNTER 1 1/2" 1'-0" BAR DETAI @ TAPS 3/4" 1'-0" 2 A12-B 3/4" 1'-0" 3 A12-C 3/4" 1'-0" 4 A12-A



Textile Facil i ty

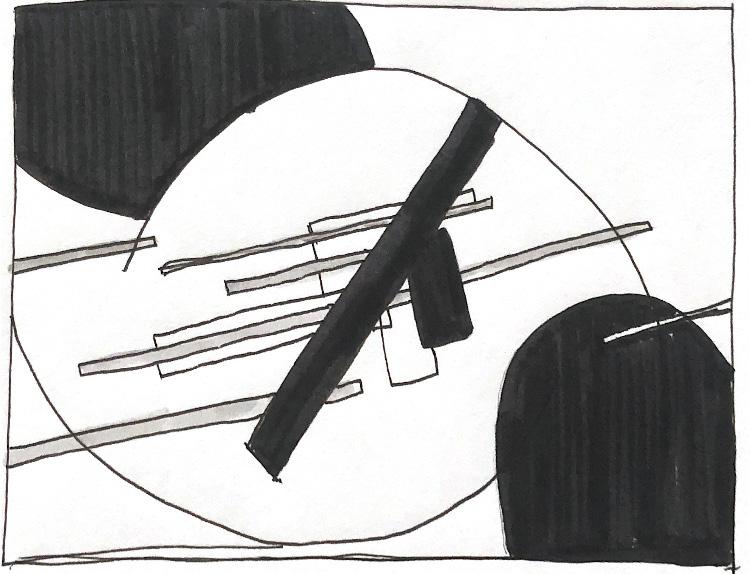



The textile facility is designed for the Ahmadabad, Indian community at the forefront, creating a safe space for artists to master their traditional weaving craft or establish a public domain for people to drop off their old clothes to be made into new fibers. This aspect is what makes this building such a communal place. The use of Le Corbusier’s very intentional open plan and the integration of the program vertically is how the building functions. The first floor serves as the base for the upcycling process, where staff can take old clothes, break them down, and transform them into new fibers to be spun or shipped out commercially. The second floor takes advantage of Le Corbusier’s ramp for public engagement. Here, the community can participate in traditional weaving classes, observe how the upcycling process works, and even donate their old clothes to be upcycled. Lastly, the second floor acts as the product of the upcycling process. In this space, there are traditional weaving areas for artists and a showroom to display the final product. Weaving the spaces vertically is what creates this communal engagement with the site, bringing back the traditional techniques that India is known for.
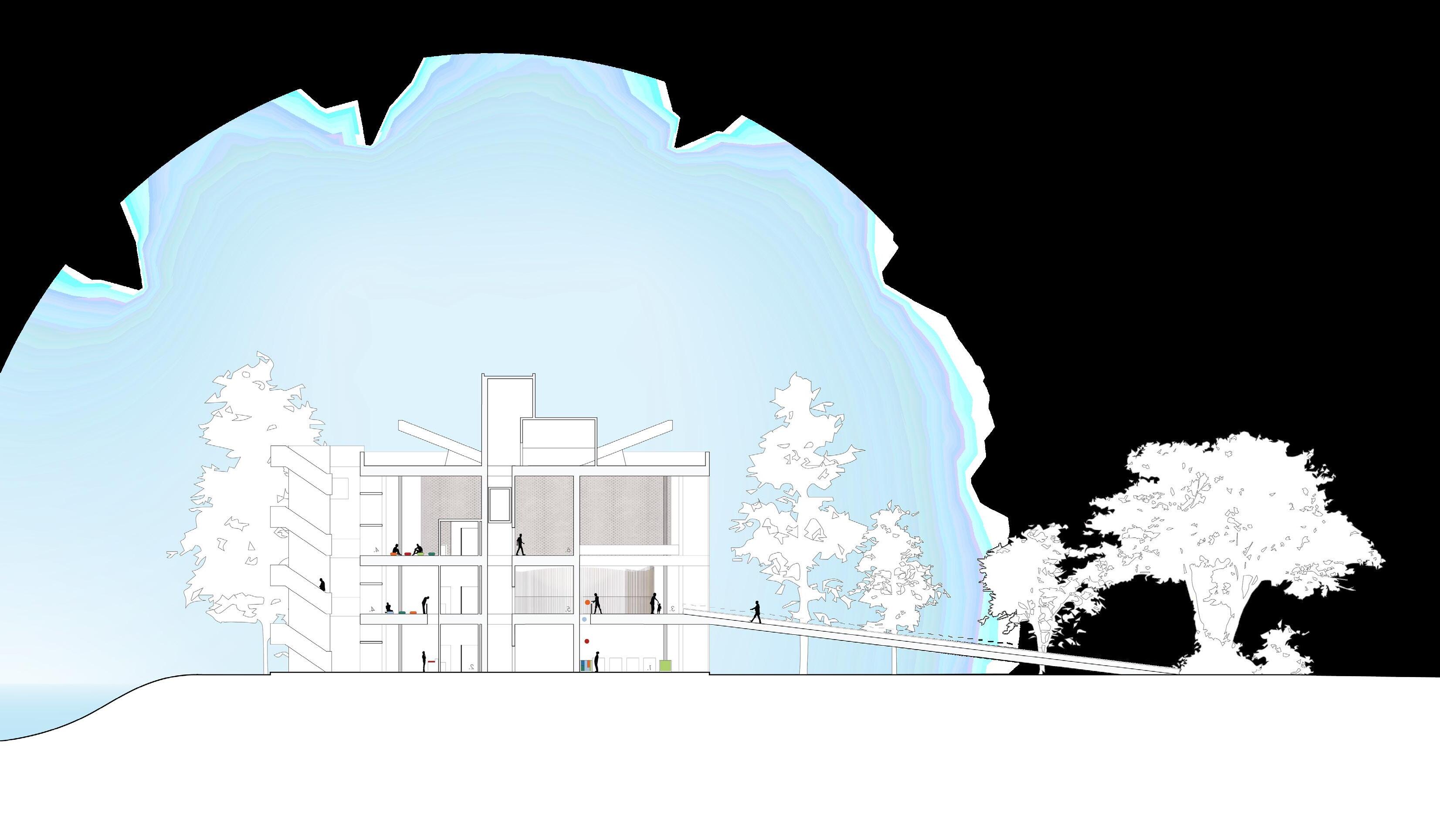
28
Programs Used Rhino | Illustrator | Photoshop | Lumion
Textile Facility June 2022
Interior Axonometric
Vertically weaving three distinct zones
Traditional Practice
Community Engagement
Upcycling

29
Facility
Textile
Ahmadabad, India
Site Map Isometric
Goals
Incorporate Traditional Practice
Create a Communal Market
Consider all Seven Seasons of India: Spring, Summer, Monsoon, Autumn, Pre-Winter, Winter
Flexible Spaces for Different Use
Mold Le Corbusier’s Five Points with Individual Design Intent
Textile Facility 30 Ahmadabad Zoning Map
Ashram Road Swami Road River Beach Sabarmati River
Spatial Diagrams
Textile Facility 31
Private vs Public Second Floor First Floor Ground Floor Direct Circulation Vertical Connection Axis Meandering Circulation Direct Circulation Vertical Connection Axis Work Stations Circulation Vertical Connection Axis
Textile Facility 32 Ground Floor First Floor Upcycling 1. Open Work Space 2. Storage 3. Break Room 1) 2) 3) Community Engagement 1. Entry & Donation Bin 2. Thrift Shop 3. Yarn Shop 4. Weaving Classes 1) 2) 3) 4) 4) (B) (B) (A) (A)




Textile Facility 33 Second Floor Mezzanine Traditional Practice
Gathering Space
Commerical Weaving Space
Exhibition Space 1) 2) 3) Mezzanine Break Space
Public Kitchen
Private Gathering Space 1) 2) (B) (A) Bamboo Vision Render Airflow, Light, and Flexibility Node Endothermic Fiber Iron Fitting Iron Base
Wall Detail
1.
2.
3.
1.
2.
Simple Bamboo
Furn i ture
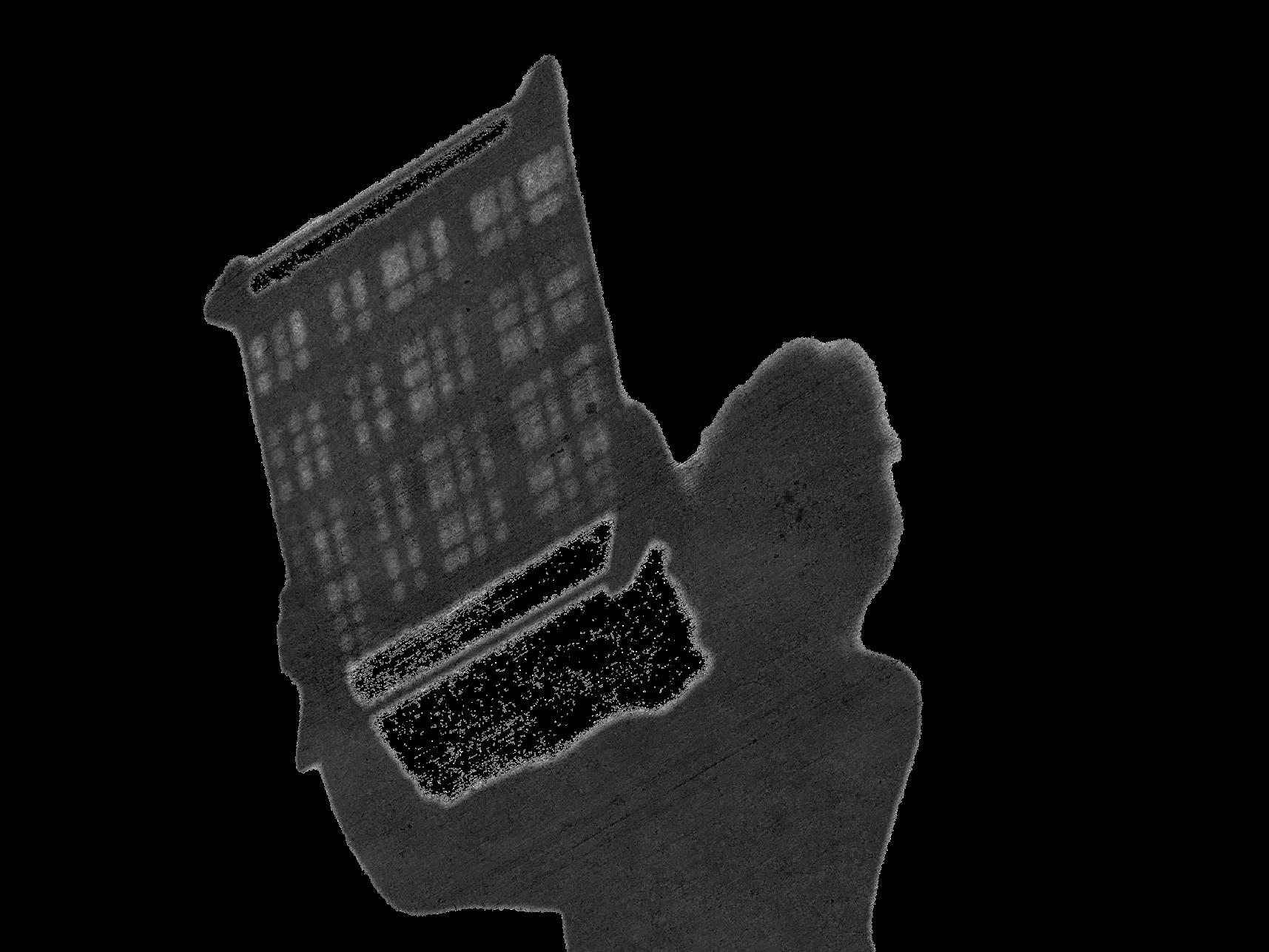





The Guest Table
November 2023
As a college student and a city dweller, the spaces I call home tend to be small. Thus, The Guest Table provides an opportunity that melds function in these small urban spaces while providing atmospheric warmth to the space. When in its table formation, the two legs can join together to create a level surface for the tabletop to sit on. When stored in the wall formation, the legs slot into the wall component that I call the backbone. This provides shelf space for keepsakes while also showcasing a woven canvas art piece. Early on in the design process, I acknowledged that a modular language would create a simple and intuitive use for the furniture piece. The simple geometries with curved edges make for an understated statement piece. As spaces tend to get smaller in urban centers, it is important to design in a way that is flexible while also maintaining the individual’s style in their own space.
Shelf Formation
Table Formation


36



37 The Guest Table

Thank Charles Bickford Interior Architecture Design Portfolio 2024 charlesbickford01@gmail.com (541) 399-9449 You !



































































































































































































