 Musyoki Charles Mbatha
Musyoki Charles Mbatha
“Once


First Name/ Surname Address Tel Email Nationality Date of Birth Gender Charles Musyoki 130-00242, Kitengela +254 727 541771 +254 773 916284 mbathacharles561@ gmail.com Kenyan 23/12/1996 Male Hassan Fathy CHARLES MUSYOKI GRADUATE ARCHITECT
you have mastered the
you can
craft,
use it for whatever purpose you choose”
Education and Training
Institution Institute of Advanced Architecture of Catalonia
Dates
Qualification
Awarded
Institution Dates
Qualification
Awarded
Institution Dates Qualification
Awarded
Institution Dates Qualification
Awarded
Work Experience
Span Architects
Dates
September 2021- February 2022
Postgraduate Research in 3D printing Architecture

University of Nairobi
2015- 2021
Bachelor of Architectural Studies, Bachelor of Architecture - Second Class Upper Division
Moi High School Kabarak
2010-2014
Attained an A of 84 points out of a possible 84
St. Peters Elite School, Gilgil
2007-2010
Attained 409 marks out of a possible 500
Social Skills and Competence
Dates
August 2017
Dates
June 2016- August 2016, January 2017, August 2018
• Collaborative development of masterplan presentation drawings of proposed urban development in Kaputei North, Isinya, Kajiado County.
• ECDE Restoration
• Various Residential designs and detailing
Hut Shelter Masters
July – August 2017
• Concept, schematic development and detailing of lodge hotel at Mombasa.
• Various Residential designs and detailing
Sprouting Again Children’s Home Int
Dates
15th May 2019- 30th June 2019]
Volunteer for Sprouting Again Children’s Home Int, Conceptual Master Plan preparation.
Grey Arc
Dates
Dates
Dates
December 2019- December 2020
• Concept, schematic development and detailing of lodge hotel at Kisumu.
• Peculiarmarc Ventures residential estate brief development and conceptual development
• Feasibility study, concept, schematic development and detailing of Ngong business complex.
• Various Residential Designs and detailing.
2018- 2021
November 2020 – August 2021
Barclays Ready to Work Program certification: People, Work, Money, Entrepreneurial Skills Certificate Youth Leader, Redeemed Gospel Church, Kitengela Member at Let’s Drift, a community of adventurous, nature enthusiasts.
Computer Skills and Competences
ArchiCad, AutoCad, Cinema 4D, Twinmotion, Rhino 3D, Adobe Photoshop, Illustrator, InDesign, After Effects, XD
BALANCE & HARMONY in Play of Architectural Elements

The design highlighted was a second year design project titled, CHILD PLAY MAZE. The objective of the task at hand was to understand the play and composition of architectural elements, planes, proportionality, color, light and texture, in a playful manner just as a child inquisitively seeks out to explore his/ her environment during play.
The project very much shaped my understanding of the built environment, and in it that of life itself, A TALE OF BALANCE & HARMONY at its most basic of meaning.






01 Afya Mtaani Adaptable Healthcare Modular Design Tana River Flood Resilience Flood Resilient Architecture St John Art Centre Restoration Architecture Flex Emergency Unit Modular Design 02 03 04 CONTENTS Design Competitions
Afya Mtaani
Adaptable Healthcare Kenya
The AFYA MTAANI medical unit is an impressionable architecture which reacts to Kenya’s local culture and economy in the wake of the COVID 19 pandemic. This is in response to the requirements of quick installation of medical care units due to inadequacies in the existing provisions, and that of homebased self isolation in a context with deficiency in proper household sanitary requirements.

01
Design Team: Brian Mubothi, Malcom Mwathi, Simon Kiplelgo, Musyoki Charles
AFYA MTAANI PROBLEM STATEMENT-AN HIGHLIGHT ON INADEQUACIES OF HOME AND

Problem Statement
ADAPTABLE HEALTHCARE.

In the last months, the already daunting inadequacy of healthcare systems in Kenya has evolved into an outright emergency.
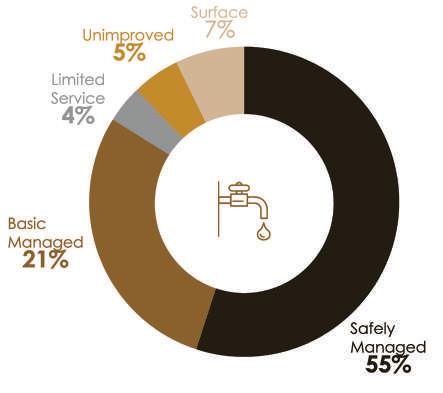
The government in the month of June launched the Home Based Isolation and Care Guidelines, for patients with Covid 19 in the management of the increasing numbers and the anticipated surge in cases.
Currently, the available data in the country shows that 78 per cent of the infected persons, admitted in hospitals are either asymptomatic or mildly symptomatic and therefore can be managed at home provided proper laid down procedures are followed.

Home-based care in the informal settlements where households share small spaces will require identification of institutions within the community that meet the recommendations for providing such care and herein. ‘Nyumba Kumi’ Initiative can play a role in supporting the care in the community. Is this sufficient?
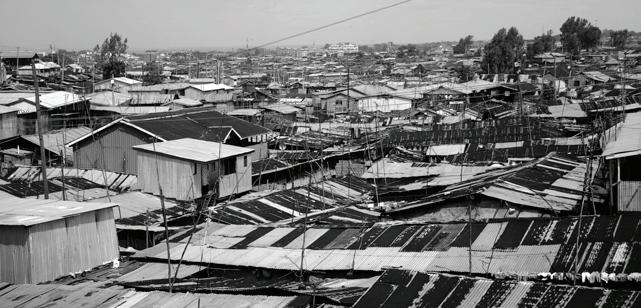
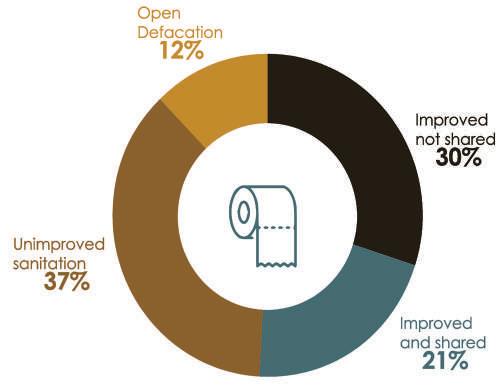
NETWORK ACCESSIBILITY
OF HEALTH SERVICES
COVID 19 PERIOD
LEVELS (% OF TOTAL POPULATION) 36 out of 100 Kenyans are poor
ROAD
CONTINUITY
DURING
POVERTY
IN KIBERA
Residents live in 5 SQ KM IN EVERY 10 Households living in these cities live in informal settlements PER 100,000 Current ratio per pax of Nurses vs recommended PER 100,000 Current ratio per pax of Doctors vs recommended PER 100,000 Current ratio per pax of Clinical Officers vs recommended IN EVERY 2 Households living in these cities are poor Of Households Of Households Of Households 39.1% 19.8%
55/95 10/32 21/40
>5 KM >10 KM >20 KM Cities and Major towns in Kenya Proportion of household living in informal areas Poor Households Kisumu 62% 49% Nairobi 41% 43% Eldoret 30% 69% Mombasa 26% 59% Thika 18% 47% Embu 13% 49% Kericho 11% 71% Kakamega 8% 48% Kitui 6% 74% Machakos 6% 63% Malindi 5% 64% Nakuru 5% 62% Nyeri 5% 50% Garissa 2% 47% HOUSEHOLDS CAPACITY Distribution of Urban Households by Housing type SANITATION (TOILETS) AT NATIONAL LEVEL INFRASTRUCTURAL CAPACITY Accessibility to drinking water nationally OUT OF 5 Urban households have access to piped water 3 OUT OF 10 Urban households have no access to toilets 3 INFORMAL HOUSEHOLDS Propotion of households living in informal areas
Carolina for Kibera (CFK), a local health NGO; health data on continued health and education services in Kibera during the pandemic
Over 350,000
7.7%
3 1
HEALTH
DURING COVID 19 BY FORMODE
CARE
Function + Adaptation
STAND ALONE ISOLATION UNIT
COVID 19 SEASON STANDALONE ISOLATION UNITS
Asymptomatic patients living in high density Areas unable to self isolate due to inadequate Shelter with their families.
Each sub module contains two fully contained Isolation units with a small kitchen ,Washroom And a living/bedroom.
COVID 19 SEASON ISOLATION UNITS
STACK ISOLATION UNIT
A critical care unit for symptomatic patients with pre-existing conditions such as Diabetes that need close attendance and monitoring
The sub module hosts two isolation unit,Each unit fitted with a hospitable bed,with ventilators And other monitoring equipments.
COVID 19 SEASON OBSERVATION AND CRITICAL CARE AREA
4 MODULE OBSERVATION/CRITICAL CARE AREA
The area of the unit the most frequented is the nursing space for outpatient treatment.
It covers basic medical needs such as patient reception, information and counseling
COVID 19 SEASON STANDALONE ISOLATION UNITS
The units are mirrored against each other Limiting interaction possibilities with the abutting neighbor.
The stack units are highly Dependant of a Critical care unit,shown next.
COVID 19 SEASON ISOLATION UNITS
The units can adapt based on needs And can be incrementally added
COVID 19 SEASON OBSERVATION AND CRITICAL CARE AREA
Post covid 19; the care area can adapt and serve as center for small treatments as well as vaccination and other standard procedures The nursing care zones can be rearranged corresponding to specific needs given the open plan structure
( ASYMPTOMATIC PATIENTS LIVING IN HIGH DENSITY COMMUNITIES UNABLE TO HOME ISOLATE DUE TO INADEQUATE SHELTER WITH THEIR FAMILIES) ISOLATION UNIT SUB MODULE CORRIDOR ISOLATION UNIT B B CORRIDOR ISOLATION UNIT ISOLATION UNIT 54321 DN DN
( ASYMPTOMATIC PATIENTS LIVING IN HIGH DENSITY COMMUNITIES UNABLE TO HOME ISOLATE DUE TO INADEQUATE SHELTER WITH THEIR FAMILIES) ISOLATION UNIT SUB MODULE ISOLATION UNIT exercise mat exercise mat FD FD Foldabale Bed Foldabale Bed coach coach kitchenette wash room wc whb A A wc wash room ( A SUB MODULE CONTAINS TWO UNITS EACH FULLY CONTAINED MIRRORED TO AVOID CONTACT WITH THE ABUTTING UNIT BREATHABLE CEILING TO ALLOW FOR STACK VENTILATION ,DOUBLE LAYER ROOF PROVIDING ADEQUATE INSULATION AT THE SAME TIME) Verandah Verandah WASHROOM STANDALONE UNIT STANDALONE UNIT DN
NURSING SPACE NURSING SPACE WAITING SPACE SMALL KITCHEN INTENSIVE CARE UNIT WASHROOM TEMPRATURE CONTROLLED ROOM CORRIDOR EQUIPMENT STORE Accessed by disabled RAMP UP PUBLIC ACCESS D D C C LINKAGE POSSIBILITY TO ISOLATION UNITS 4 SUB
( COMPOSED OF 4 SUB MODULES COMBINED TO FOR THE CARE UNIT WITH ABILITY TO ADAPT INTO AN OUTPATIENT CARE FACILITY) INTENSIVE CARE UNIT 54321 DN DN
MODULE THE CARE MODULE
( ASYMPTOMATIC PATIENTS LIVING IN HIGH DENSITY COMMUNITIES UNABLE TO HOME ISOLATE DUE TO INADEQUATE SHELTER WITH THEIR FAMILIES) ISOLATION UNIT SUB MODULE ISOLATION UNIT exercise mat exercise mat FD FD Foldabale Bed Foldabale Bed coach coach kitchenette wash room wc whb A A wc wash room ( A SUB MODULE CONTAINS TWO UNITS EACH FULLY CONTAINED MIRRORED TO AVOID CONTACT WITH THE ABUTTING UNIT BREATHABLE CEILING TO ALLOW FOR STACK VENTILATION ,DOUBLE LAYER ROOF PROVIDING ADEQUATE INSULATION AT THE SAME TIME) Verandah Verandah WASHROOM STANDALONE UNIT STANDALONE UNIT Waste Mangment cistern DN
NURSING SPACE NURSING SPACE WAITING SPACE SMALL KITCHEN INTENSIVE CARE UNIT WASHROOM TEMPRATURE CONTROLLED ROOM CORRIDOR EQUIPMENT STORE Accessed by disabled RAMP UP PUBLIC ACCESS D D C C LINKAGE POSSIBILITY TO ISOLATION UNITS 4 SUB MODULE THE CARE MODULE ( COMPOSED OF 4 SUB MODULES COMBINED TO FOR THE CARE UNIT WITH ABILITY TO ADAPT INTO AN OUTPATIENT CARE FACILITY) INTENSIVE CARE UNIT
( ASYMPTOMATIC PATIENTS LIVING IN HIGH DENSITY COMMUNITIES UNABLE TO HOME ISOLATE DUE TO INADEQUATE SHELTER WITH THEIR FAMILIES) ISOLATION UNIT SUB MODULE CORRIDOR ISOLATION UNIT B B CORRIDOR ISOLATION UNIT ISOLATION UNIT
Stand alone module plan 1:50 Stand alone module section A 1:50 Stack module plan 1:50 Stack module section B 1:50 4 module observation area plan 1:50 4 module observation area section D 1:50 AFYA
ADAPTABLE
FORMODE
MTAANI
HEALTHCARE. FUNCTION +ADAPTATION
Flexible
connectivity
main parts of the structure locally cut and bolt ready at the closest local manufacturer.
ADAPTABLE HEALTHCARE. SYSTEM DESIGN
Performance and Design principles
The structural geometry is based on the triangle, the strongest and simplest of structural solutions. A triangular section offers high ceilings to naturally dissipate heat, as well as steep roofing for a fast water run-off. This basic structure allows for a large open-plan system without columns, with flexibility of distribution of spaces over time. Flooring is thin and cool, but where more controlled spaces are required (surgery space, toilets or medic storage) specific materials are used to create a “box in a box system” meeting the specific requirements of the function. This allows for targeted material allocation where necessary and a better use of resources

Frame
The basic frame is composed of steel C sections and square tubes, easily cut to form the basic triangular structure. This basic system is also be easily raised and bolted to trusses to make the first module stable. It is the simplicity and strength of this system that gives the efficiency in plan to the project
Frame
to naturally dissipate heat, as well as steep roofing for a fast water run-off. This basic structure allows for a large open-plan system without columns, with flexibility of distribution of spaces over time. Flooring is thin and cool, but where more controlled spaces are required (surgery space, toilets or medic storage) specific materials are used to create a “box in a box system” meeting the specific requirements of the function. This allows for targeted material allocation where necessary and a better use of resources Polycarbonates Local wood EPS Sandwich Panel Steel Profile

All facades are impermeable ply or polycarbonate. If the facade is translucent, the solar shading is derived of local materials covering a rigid modular frame.
Basic Module
System Design
The basic frame is composed of steel C sections and square tubes, easily cut to form the basic triangular structure. This basic system is also be easily raised and bolted to trusses to make the first module stable. It is the simplicity and strength of this system that gives the efficiency in plan to the project



Basic Module
Additions to this basic module can be easily added by continuing the procedure and even allowing for additions once the building is constructed. This adds great flexibility to the project, which permits future growth of services to the community
Frame Basic Module
Materials
The materials used for construction are repeated in every module. This helps to keep the material selection as small as possible, as well as interchangeable. The main parts of the structure locally cut and bolt ready at the closest local manufacturer.
All facades are impermeable ply or polycarbonate. If the facade is translucent, the solar shading is derived of local materials covering a rigid modular frame.
Polycarbonates Local wood EPS Sandwich Panel Steel Profile Aluminum Formica Fast Rain run-off Cross Ventilation Flexible access connectivity Effective Heat Deflection Elevated Construction for flood resilience
Basic Module
Additions to this basic module can be easily added by continuing the procedure and even allowing for additions once the building is constructed. This adds great flexibility to the project, which permits future growth of services to the community
Foundation Grid
Effective Heat Deflection Elevated Construction for flood resilience Frame Basic Module Cladding Modularity
The structure of the building is based on a grid of 3,00 x 3,00 m. This provides the use of standard material sizes in every module. Foundations can be concrete or car tire based according to context and the building is raised allowing for eventual flooding. The building structure slides into the foundation structure, permitting the building to be dismantled and moved.
Additions to this basic module even allowing for additions to the project, which permits of services to the community access
Frame
Basic Module Cladding Modularity
Frame
The basic frame is composed of steel C sections and square tubes, easily cut to form the basic triangular structure. This basic system is also be easily raised and bolted to trusses to make the first module stable. It is the simplicity and strength of this system that gives the efficiency in plan to the project
concrete or allowing for tion structure, Aluminum Formica Fast Rain run-off Cross Ventilation Flexible access connectivity
AFYA MTAANI
FORMODE
AFYA MTAANI SUSTAINABILITY+THERMAL PERFORMANCE ADAPTABLE HEALTHCARE.
Sustainability & Thermal Performance
COVID-19 spreads through direct contact or indirect contact with a contaminated person, object, or airborne droplet. Simple design principles can thus be used to curb the spread of infection and make our health centers, homes, and workplaces healthier for living even today.
Thermal stratification in this built form is enhanced in the geometry of the pitched roof design, causing Stack Effect
Flooring is thin and cool, but where more controlled spaces are required (surgery space, toilets or medic storage) specific materials are used to create a “box in a box system” meeting the specific
Cross Ventilation achieved through narrow plan layout, high ceiling and raised floor Wind driven ventilation, where the air flows into the building due to the differences of air pressure between the outdoor and indoor environment.


Thermal Performance-Stack Ventilation
TThe air in a room is often thermally stratified, and the air temperature at occupant level can be significantly higher than the exhaust temperature.a better use of resources Stack effect is the condition of vertical air movement when the cool air has been warmed up by human activities and operations of indoor machinery, and the warm air move vertically and its discharged from the building through the permanently ventilated openings in the roof’s pitch.
Air entering a building that is not air-conditioned tends to rise, because it warms up and its density decreases, and therefore its weight, is lower than that of the outside air. The warm air escapes through the opening at the top, and is replaced by the outer, colder and heavier air, which enters from the bottom.
Thermal Performance-Cross Ventilation


Natural ventilation is a key design strategy implemented. Airborne transmission is the most dangerous for a few seconds after leaving the host, so ensuring an adequate airflow across spaces is a simple and effective measure to reduce possible infections—though droplets, once they settle on surfaces can remain infectious for much longer Natural light is often overlooked in the prevention of disease outbreaks. Daylight influences air quality, because the high-energy ultraviolet rays in direct sunlight is a natural disinfectant because it breaks DNA bonds and helps to kill germs. Beyond that, natural light has psychological health benefits and contributes to faster recovery. Third, reducing the spread of germs from person-to-person through commonly touched surfaces is key.

FORMODE
System Design
Performance and Design Principles
simplest of structural solutions. A triangular section offers high ceilings to naturally dissipate heat, as well as steep roofing for a fast water run-off. This basic structure allows for a large open-plan system without columns, with flexibility of distribution of spaces over time. Flooring is thin and cool, but where more controlled spaces are required (surgery space, toilets or medic storage) specific materials are used to create a “box in a box system” meeting the specific requirements of the function. This allows for targeted material allocation where necessary and a better use of resources

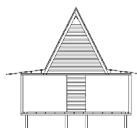





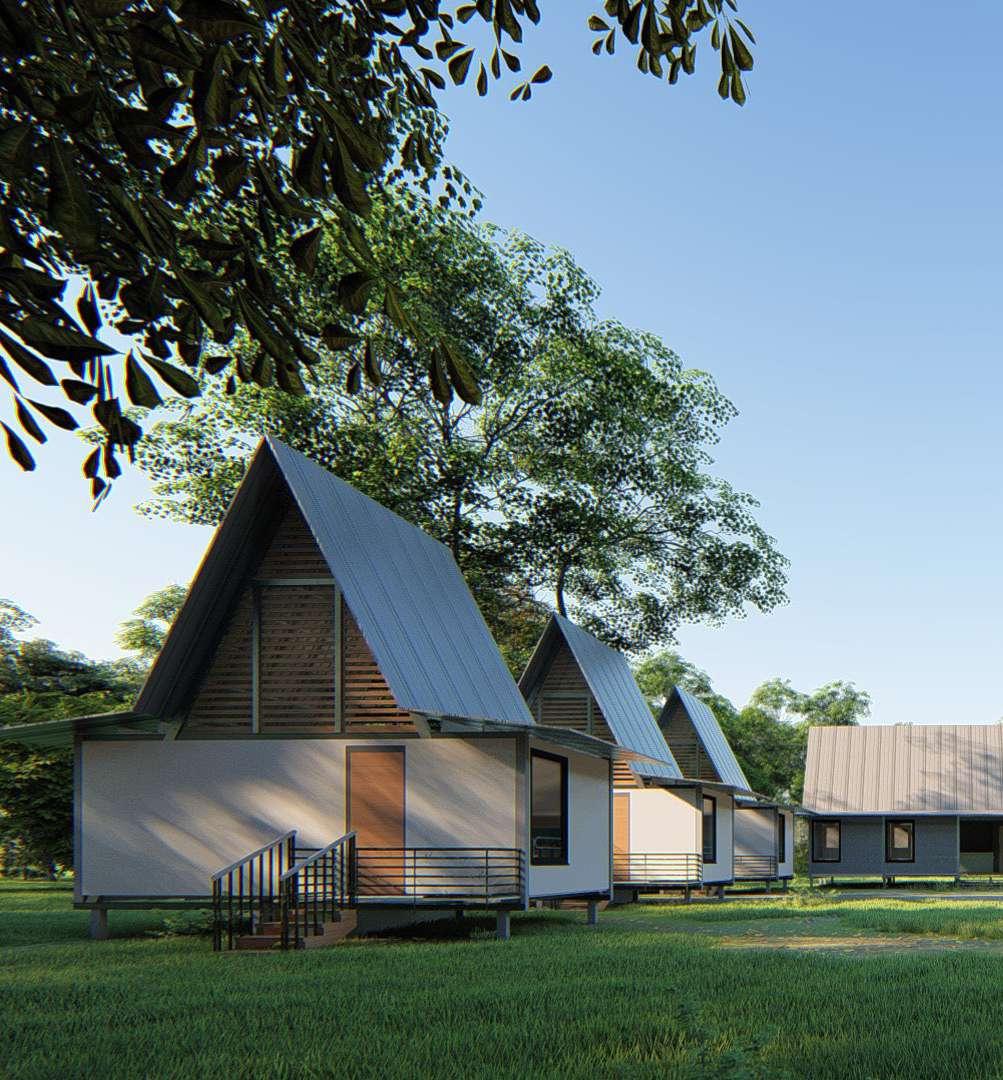
AFYA MTAANI ADAPTABLE HEALTHCARE.
Performance and Design principles
SYSTEM DESIGN
The structural geometry is based on the triangle, the strongest and simplest of structural solutions. A triangular section offers high ceilings to naturally dissipate heat, as well as steep roofing for a fast water run-off. This basic structure allows for a large open-plan system without columns, with flexibility of distribution of spaces over time. Flooring is thin and cool, but where more controlled spaces are required (surgery space, toilets or medic storage) specific materials are used to create a “box in a box system” meeting the specific requirements of the function. This allows for targeted material allocation where necessary and a better use of resources
AFYA MTAANI
Performance and Design principles

The structural geometry is based on the triangle, the strongest and simplest of structural solutions. A triangular section offers high ceilings to naturally dissipate heat, as well as steep roofing for a fast water run-off. This basic structure allows for a large open-plan system without columns, with flexibility of distribution of spaces over time. Flooring is thin and cool, but where more controlled spaces are required (surgery space, toilets or medic storage) specific materials are used to create a “box in a box system” meeting the specific requirements of the function. This allows for targeted material allocation where necessary and a better use of resources
The materials used for construction are repeated in every module. This helps to keep the material selection as small as possible, as well as interchangeable. The main parts of the structure locally cut and bolt ready at the closest local manufacturer.
Frame
All facades are impermeable ply or polycarbonate. If the facade is translucent, the solar shading is derived of local materials covering a rigid modular frame.
The basic frame is composed of steel C sections and square tubes, easily cut to form the basic triangular structure. This basic system is also be easily raised and bolted to trusses to make the first module stable. It is the simplicity and strength of this system that gives the efficiency in plan to the project
Materials
The materials used for construction are repeated in every module. This helps to keep the material selection as small as possible, as well as interchangeable. The main parts of the structure locally cut and bolt ready at the closest local manufacturer.

Frame
Materials




All facades are impermeable ply or polycarbonate. If the facade is translucent, the solar shading is derived of local materials covering a rigid modular frame.
The basic frame is composed of steel C sections and square tubes, easily cut to form the basic triangular structure. This basic system is also be easily raised and bolted to trusses to make the first module stable. It is the simplicity and strength of this system that gives the efficiency in plan to the project

Basic
Additions even allowing to the of services
FORMODE
Foundation Grid
Basic Module
Foundation Grid
The structure of the building is based on a grid of 3,00 x 3,00 m. This provides the use of standard material sizes in every module. Foundations can be concrete or car tire based according to context and the building is raised allowing for eventual flooding. The building structure slides into the foundation structure, permitting the building to be dismantled and moved.
Additions to this basic module can be easily added by continuing the procedure and even allowing for additions once the building is constructed. This adds great flexibility to the project, which permits future growth of services to the community
Basic Module
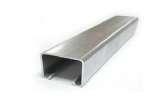
keep main facturer. All facades the solar
Polycarbonates Local wood EPS Sandwich Fast Rain run-off Cross Ventilation Flexible access connectivity Effective Heat Deflection Elevated Construction for flood resilience
Polycarbonates Local wood EPS Sandwich Panel Steel Profile Aluminum Formica Fast Rain run-off Cross Ventilation Flexible access connectivity Effective Heat Deflection Elevated Construction for flood resilience
Frame The basic frame is composed of steel C sections and square tubes, easily cut to form the basic triangular structure. This basic system is also Basic Module Additions to this basic module can be easily added by continuing the procedure and even allowing for additions once the building is constructed. This adds great flexibility
Materials
Polycarbonates Local wood EPS Sandwich Panel Steel Profile Aluminum Formica Fast Rain run-off Cross Ventilation Flexible access connectivity Effective Heat Deflection Elevated Construction for flood resilience
ADAPTABLE HEALTHCARE. SYSTEM DESIGN
Tana River Flood
Resilience
Tana River, Kenya
The project is in response to the recurring challenge of flooding in various regions within the country. The design brief called for a low cost (below 2000 USD), low tech, adaptable, and utilising local materials design intervention. This could then be adjusted for the rest of the identified contexts with similar issues.
The spatial requirements entails a lounge/ open space/ kitchen and two bedrooms.

02
Design Team: Brian Mubothi, Malcom Mwathi, Simon Kiplelgo, Musyoki Charles
PROBLEM STATEMENT
Research shows that 38 % of all deaths due to hazards in Kenya are flood-related. Following the March 2020 floods, 237 people who have lost their lives due to the recent floods ending March 2020 in Kenya have also affected over 800,000 people in Kenya and 3 million in East Africa.
According to a 2019 world bank report, over the last three decades, flooding has represented the most frequent, financially damaging and deadly natural disaster in the country. Just last year between March and May 2018, 300,000 people were displaced and 170 died in flood-related disasters.
Flooding has been reported in more than three-quarters of Kenya’s counties (36 out of 47) which means that the solutions should be adapted to various county contexts.

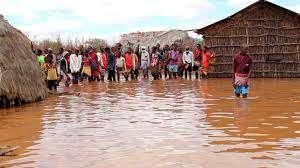
Kipini Resilience
https://www. aa.com.tr/en/africa/floods-leave-hundreds-of-thousands-homeless-in-kenya/1129523
Tana River Resilience

Life during and after floods...
Life during and after floods...
LOCATION PLAN
Coronavirus,
need to provide a resilient prototype to ensure a stable and sustainable livelihood for the residents of Kipini, Tana River county.
The Tana River Delta has always broken its banks every time there is heavy rainfall upstream. Kipini residents in Tana River county harbour stories of dispair every time it rains. They have to endure weeks that sometimes run into months waiting for water in their flooded homes to subside and resume their livelihoods. Those that have not been able to relocate to higher grounds spend this time in schools, churches and health centres, exposed to the cold and other diseases in temporary shelters. School life can no longer continue for the children while the parents can no loger till their land to sustain their financial status. There is therefore a need to provide a resilient prototype to ensure a stable and sustainable livelihood for the residents of Kipini, Tana River county.
Use simple and easy to interprete design strategies with local artisans as the primary workers in the construction to reduce overall cost.
Use simple and easy to interprete design strategies with local artisans as the primary workers in the construction to reduce overall cost.
Use locally available materials to reduce cost on transportation, purchase and reduce the embodied energy in these materials. This also makes it easier for local labourers to participate in delivery of these units.
Use locally available materials to reduce cost on transportation, purchase and reduce the embodied energy in these materials. This also makes it easier for local labourers to participate in delivery of these units.
Installation of water harvesting system with a tank installed for posterity. This will reduce pressure during the rains since water for domestic use will be available to users during flooding.
Installation of water harvesting system with a tank installed for posterity. This will reduce pressure during the rains since water for domestic use will be available to users during flooding.
DN DN 3 2 1 54321 A00 2 A00 1 A00 4 Kitchen Kids bedroom Parents room SAA SBB SCC SCC SDD SDD Living Room SAA SBB Water Tank 8M2 7M2 2.2M2 Linkage Bench Bench Bench 1350 1350 9M2 A00 3 450 Line of Storage Aclove above 3500 3270 2880 2530 A00 SYSTEM FUNCTION +PERFORMANCE+DESIGN PRINCIPLES........... ASSEMBLY........... Kipini village Tana River Mediate context Proposed site 30m2 Access Road Tana River flood plain Kipini Resilience Tana River Resilience 9/25/2020 2°31'42.4"S 40°31'35.2"E Google Maps 2°31'42.4"S 40°31'35.2"E Kipini Resilience The Tana River Delta has always broken its banks every time there is heavy rainfall upstream. Kipini residents in Tana River county harbour stories of dispair every time it rains. They have to endure weeks that sometimes run into months waiting for water in their flooded homes to subside and resume their livelihoods. Those that have not been able to relocate to higher grounds spend this time in schools, churches and health centres, exposed to the cold and other diseases in temporary shelters. School life can no longer continue for the children while the parents can no loger till their land to sustain their financial status. There is therefore a
Traditional
9/25/2020 2°31'42.4"S 40°31'35.2"E Google Maps 2°31'42.4"S 40°31'35.2"E
Floods leave hundreds of thousands homeless in Kenya by Andrew Wasike retrieved from
floods and locust swarms: Kenya is fighting a ‘triple whammy’ of crises by Elliot Smith retrieved from https://www.cnbc.com/2020/05/18/coronavirus-floods-and-locusts-kenyas-triple-whammy-of-crises.html
Horizontal Almond Tree members Cross Almond tree Members on column pad foundation
3. 750mm High Half stabilized soil blocks wall and Chimney wall on 450mm high Adobe plinth.
4. 100X 50mm proposis Julifora (Mathenge )wood frame on 25mm thick timber planks on horizontal proposis Julifora (Mathenge ) poles
proposis Julifora (Mathenge ) nailed on Julifora wood frame
7. Pole rafters spaced at 600mm c/c on proposis Julifora (Mathenge ) Wood truss
8. Thatched roofing on Polythene on Matt insulation on Pole rafters spaced at 600mm c/c on proposis Julifora (Mathenge ) Wood truss
V-Shape for better grip
Assembly to ground plinth
" , 4" from end
Ø 1/4 " , 4" from end
Almond tree trunk
75 x 50 mm Purlins
RC Column into ground at variable depth
Parents Room Linkage Outdoor Living Room 450 900 1950 1350 Storage space Outdoor Living Room 1650 1200 900 450 Parents Room 1350 1950 900 Parents Room Linkage Outdoor Living Room 450 900 1950 1350 Storage space Outdoor Living Room 1650 1200 900 450 Parents Room 1350 1950 900 Parents Room Linkage Outdoor Living Room 450 900 1950 1350 Storage space Outdoor Living Room 1650 1200 900 450 Parents Room 1350 1950 900
(Mathenge ) Wood truss Parents Room Linkage 900 1950 1350 Parents Room 1350 1950 900 Parents Room Linkage 900 1950 1350 Parents Room 1350 1950 900 wall 4. 100X 50mm Mathenge wood frame on 25mm thick timber planks on horizontal Julifora poles Wood truss 8. Tatched roofing on Polythene on Matt insulation on Pole rafters spaced at 600mm c/c on Julifora Wood truss on mathenge wood frame 100 Position of Wire Ø 1/4 " 4" from end Timber Post Metal Clamp 250mm x 30mm x 6.5mm RC Stump 125mm x 150mm x 50-150mm Plinth Level Ground Level Compacted earthen plinth finished to detail Screws Metal Clamp 250mm 30mm 6 5mm Detail of top joint Assembly to ground plinth Timber Post Metal Clamp 250mm x 30mm x 6 5mm RC Stump 125mm x 150mm x 50 150mm Screws Ø 1/4 " 4 from end Timber Post Metal Clamp 250mm x 30mm x 6 5mm RC Stump 125mm x 150mm x 50-150mm Plinth Level Compacted earthen plinth finished to detail Screws Parents Room Linkage 900 1950 1350 Parents Room 1350 1950 900 Parents Room Linkage 900 1950 1350 Parents Room 1350 1950 900 wall 4. 100X
on
Julifora poles Wood
Ø 1/4 " 4" from end Timber Post Metal Clamp 250mm x 30mm x 6 5mm RC Stump 125mm x 150mm x 50-150mm Plinth Level Ground Level Compacted earthen plinth finished to detail Screws Detail of top joint Assembly to ground plinth Timber Post Metal Clamp 250mm x 30mm x 6 5mm Screws Ø 1/4 " 4 from end Timber Post Metal Clamp 250mm x 30mm x 6 5mm RC Stump 125mm x 150mm x 50-150mm Plinth Level Screws 25 75 25 125 100
Julifora
50mm Mathenge wood frame on 25mm thick timber planks
horizontal
truss
8. Tatched roofing on Polythene on Matt insulation on Pole rafters spaced at 600mm c/c on Julifora Wood truss on mathenge wood frame
Position of Wire Mesh Reinforcement
Ø
75 x 50 mm almond tree timber Post Metal Clamp 250mm x 30mm x 6.5mm RC Stump 125mm x 150mm x 50150mm Plinth Level Ground Level Compacted earthen plinth finished to detail Screws 30 35 100
1/4
Metal Clamp 250mm x 30mm x 6.5mm RC Stump 125mm x 150mm x 50150mm Detail at top end Plan
top end
plan
Details of RC pile Timber Post assembly to ground plinth Concrete stump detail
detail
SECTION
C D B C D
SECTION CC
BB SECTION DD
St John Art Centre Kariobangi, Nairobi
The project proposes a design intervention to the St John Community Centre, that serves the Kariobangi North area demography, comprised mostly of the youth. The extents of the site extend onto the neighbouring quarry. The proposed program then purposes to remain respectful of the existing program by extending the existing programs onto the slope and linking to the now recreational valley. Existing programs can be classified into art performance, resource centre and sporting complex. Design Team: Brian Mubothi, Malcom Mwathi, Simon Kiplelgo, Musyoki Charles




THE Modularity The container systems open flexible The erected for are eventual highlighted modular re-use any Systems The the efficiency achieve
03
Existing Program
THE MODULAR
Modularity
The construction system is modular, easily erected and dismountable. It allows for easy expansion with time if more resources are allocated, but also facilitates eventual replication to the various locations highlighted on site. Façade elements are modular and easily exchangeable, allowing for re-use of the panel solutions, to any configuration.
Systems
The structural system is based on the 12 foot container making it easy to assemble infill systems (planes). This also allows for a large open plan system without columns, with flexible distribution of spaces over time
The roof plane has been angled to increase the surface area exposed to sunlight for efficiency of the photovoltaic panels and achieve natural cross ventilation
The Program
Space provided for:
• Art Exhibition - 1
• Terrace - 2
• Rehearsal space/ Performance - 3
• Dance studio - 3
Space provided for:
• Gym - 1
• Terrace with table tennis - 2
• Indoor Boxing Arena - 3
Space provided for:

• Class Rooms/ Workshops - 1


• Terrace - 2
• Library - 3


Arts and Performance

Sporting and Recreational Learning Resource
Existing Program

Introduced modular program complimenting existing program and linking to rehabilitated quarry
Rehabilitated quarry serving for sporting functions

1 1 1 3 3 3
Art Centre Sport Centre Learning Resource Centre
Infill System Modular Building System Lightweight Prefabricated Structural System
SITE SECTION
SUSTAINABILITY Greenery
Grass:
Highly permeable grass used to retain the steep landscape towards the quarry area stormwater and reduce the required construction works on site.
Grass Pavers: Permeble material to mitigate runoff and erosion
Agriculture: Introduces fresh produce, agricultural education and micro economies into the farm and for neighbouring community dwellers.
Mango trees: Serves function of providing fruits and shade for the neighbouring spaces.
Shade trees: Provide a buffer between the farm and the sporting pitches. They also provide resting grounds for players when the afternoon sun is scorching. Breeze flowing through the trees is cooled providing a cool breeze to spectators on the seating terraces.
High Foliage trees:
Primary function of providing shade in addition to preventing soil erosion by binding the soil together through the roots, providing natural cooling breeze, and acting as a windbreaker to the heavy winds blowing across the site
URBAN AGRICULTURE:
Being one of the main challenges in the slum setting, food production should take precedence especially to feed the local school and destitute members of the society. Howerver, the management should be fully under the institution for order and maintenance. This presents an interesting case of urban farming to sustain urban communities.
Other methods of urban farming that can be implored for the site include:
Hydroponic Farming in drainage pipes.
 Modified steel structure abatting walls for beauty and food production.
Urban farming in portable soil basins.
Modified steel structure abatting walls for beauty and food production.
Urban farming in portable soil basins.
SUSTAINABILITY Water Harvesting

RECYCLED Water Uses
Urban farming irrigation for sustainable. cheap food production
Watering grass lawns during summer. General cleaning and washroom flushing. General cleaning and washroom flushing. Can be further purified for drinking and cooking.
Roof water collection Surface Run-off Overall water harvest
BUILDING SYSTEMS
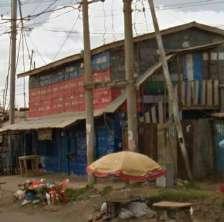
Photovoltaic panels mounted on Corrugated Iron sheet Roofing
Photovoltaic panels mounted on 12mm galvanised iron sheet roofing Steel trussing system to detail
Pergola system covering external walkway acting as transition
Pergola system covering transitional walkway
Tin walling made out of recycled material as borrowed from within the context
12mm gauge internal and external tin walling with 50mm thick adobe earth insulation to detail
Louvred window openings to schedule to allow for natural ventilation
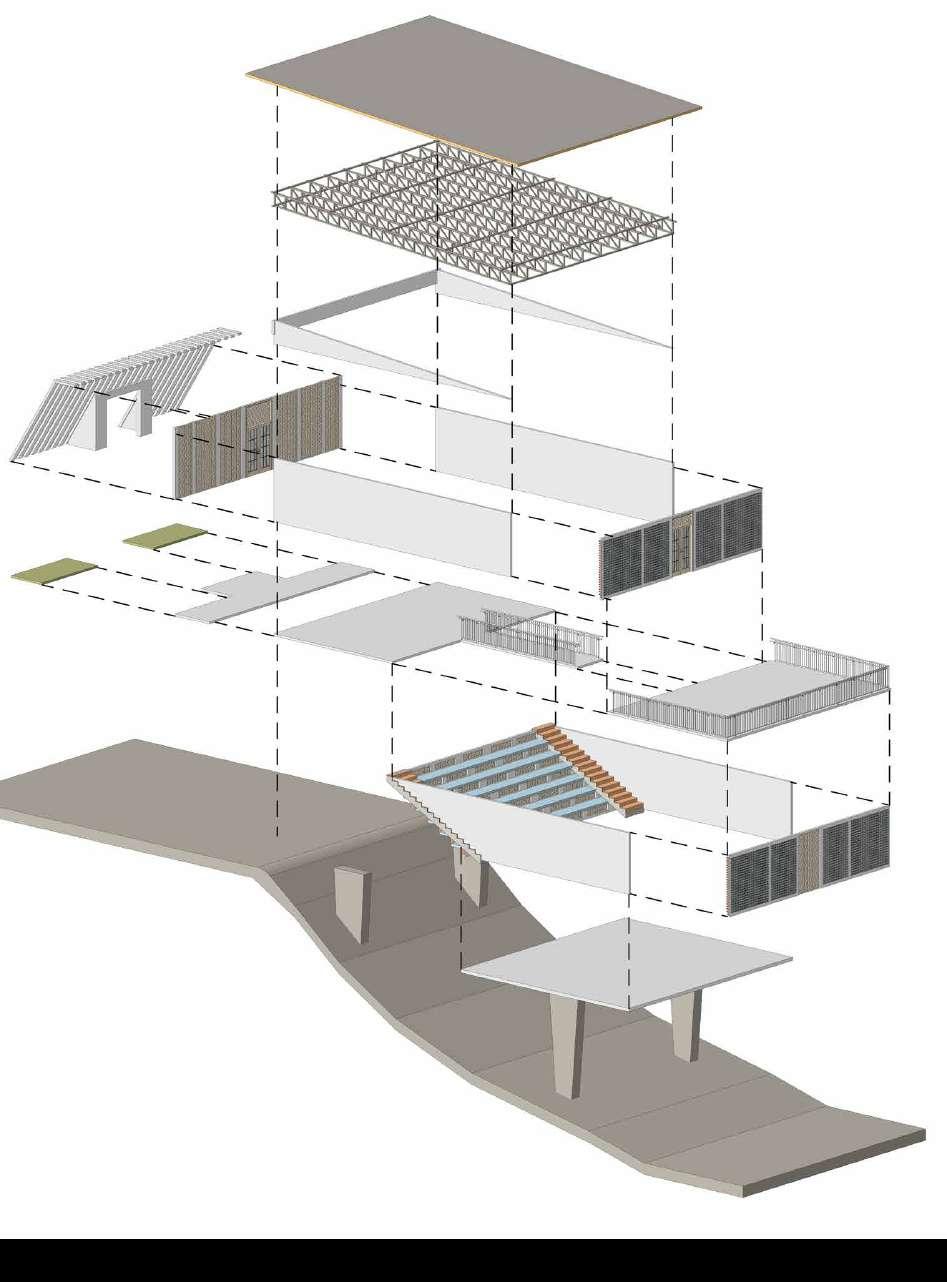
Wrought iron railing to detail done by local artisans
Stepped seating allowing for multipurpse use and inteoperability of volumes Louvered air inlet below stepped seating to allow for natural ventilation
Wine bottle walling system to detail
Recycled glass bottles used in construction adding to aesthetics of the building’s character
600mm thick Y- shaped Column structure made of 20mm reinforced steel bars and infill of molten plastic left to settle
Wall Profile
Bottle wall system
Structural column with treated recycled plastic as aggregate
MATERIAL PALETTE
Photovoltaic panels mounted on 12mm galvanised iron
Steel trussing system to detail
Photovoltaic panels mounted on 12mm galvanised iron
Photovoltaic panels mounted on Corrugated Iron sheet Roofing
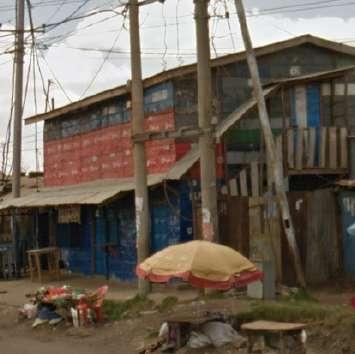

Steel trussing system to detail

Pergola system covering external walkway acting as
Pergola system covering transitional walkway
12mm gauge internal and external tin walling with 50mm thick adobe earth insulation
Pergola system covering external walkway acting as
Louvred window openings to schedule to allow for natural
12mm gauge internal and external tin walling with 50mm thick adobe earth insulation
Wrought iron railing to detail done by local artisans
Louvred window openings to schedule to allow for natural
Stepped seating allowing for multipurpse use and inteoper-
Tin walling made out of recycled material as borrowed from within the context
Recycled glass bottles used in construction adding to aesthetics of the building’s character
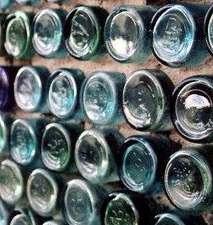
Wall Profile
Casting pegs @1500mm intervals to aid in setting adobe earth
12mm thick external and internal Tin sheet walling to detail
120 x120 mm Square Hollow Section structural post @ 3000mm interval
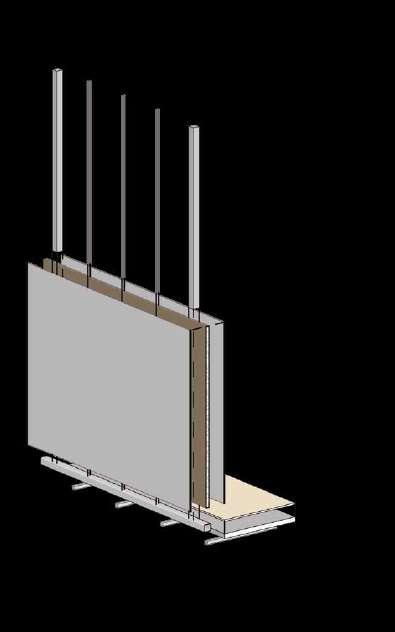
50mm Packed Adobe earth left to settle
25mm thick Timber decking bolted to floor plate
12mm thick external and internal Tin sheet walling to detail
50 mm thick Steel floor plate welded to horizontal structural member
50mm Packed Adobe earth left to settle
120mm x 120mm Square hollow section horizontal structural member
25mm thick Timber decking bolted to floor plate
Steel Floor joists
50 mm thick Steel floor plate welded to horizontal structural member
120mm x 120mm Square hollow section horizontal structural member
Steel Floor joists
Wall Profile
Photovoltaic panels mounted on 12mm galvanised iron sheet roofing
Roof pitched at 100 allowing for rain water collection and natural ventilation beneath the plane
Steel trussing system to detail welded on 75 x 120mm Rectangular Hollow Section
Wrought iron railing to detail done by local artisans
Louvered air inlet below stepped seating to allow for natural ventilation
Wine bottle walling system to detail
Stepped seating allowing for multipurpse use and inteoperability of volumes
Louvered air inlet below stepped seating to allow for natural ventilation

12mm thick tin external and internal walling
75 mm spacing between wall planes
125 mm diameter flame cut profile
Silicon adhesive to approval applied round cut profiles
Structural column with treated recycled plastic as aggregate
600mm thick Y- shaped Column structure made of 20mm reinforced steel bars and infill of molten plastic left to settle
Wine bottle walling system to detail
600mm thick Y- shaped
Column structure made of
Recycled wine bottles fit into profile to detail
125 mm diameter flame cut profile
120 x 120 mm square hollow section for horizontal structural support
Steel floor plate welded onto SHS to detail
Recycled wine bottles fit into profile
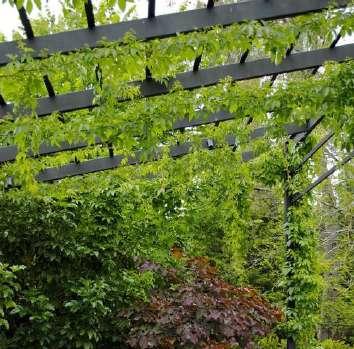
The project aims at addressing the concern over quality, quick to deploy emergency shelters. The design lends itself in providing a solution to this by using a modular design in articulation of form. A single unit accomodates for, one habitable space and 2 service spaces.

04
Flex Emergency Unit Adaptive Emergency Shelter
Module 1 houses a standard sanitary facility
1.Transit to site
The modules are delivered to site by truck or air. A 66ft (20M) truck can load up to 10 of these each with a plinth of 2.4M X 2M, with a typical unit requiring 3 modules
2.Setting Out
Module 2 houses a standard kitchenette
4.Completion
Module 3 houses prefabricated elements that are appended to complement the entire system
Drawn By C.Musyoki
The two flexible modules are set out at appropriate positions and the transformable elements released for the rest of the auxilliary prefabricated elements to be fixed
3.Structural Assembly
The roof is then fixed in place and the dimout fabric collapsible cover, once mounted can be retracted to shelter from the elements. Interior furniture is mounted onto the module, hence deployable allowing flexibility of the space
5.Flexibility
The Primary Structure is set up, as well as the secondary structure comprising the roof suppport and the external walkway and awning Drawn By
6.Sustainability
Rain water harvesting provision through gutters and water collection Cross Ventilation achieved through narrow plan layout, high ceiling and raised floor Drawn By C.Musyoki
Drawn By C.Musyoki
C.Musyoki
C.Musyoki
Drawn By
Sanitary Module Kitchenette Module Flexible habitable space Waste management cistern Drawn By C.Musyoki




CONTENTS Select School Projects

The project was purposed to presenting a modern, environmentally conscious staff housing scheme for the University of Nairobi lecturers. Key to achieving this was to ensure the preservation of all trees on site. The scheme comprises of 10 no. 3 bedroomed maisonettes, 5 no. 4 bedroomed maisonettes, a health club, a swimming pool, parking and landscaped areas.

05
Mamlaka Staff Housing University of Nairobi
1. In response to the access roads, the design seeks to terminate the primary access at a focal point This preferably being the club house which is a social recreational facility.
2 Zoned recreational and residential spaces determined by the open green space as dermacated







3 Circulation through to the zoned residential space terminates at another zoned recreational space as per brief requirements, the solution employed, is to terminate at the child play area.
4. Massing of the housing units adheres to the site constraint of vegetation, presenting a solution in pattern development Access to individual housing units from the main access path wades weaves the units together
5 The main access path clearly zones the residential space, this is crystallized in locating the different typologies.


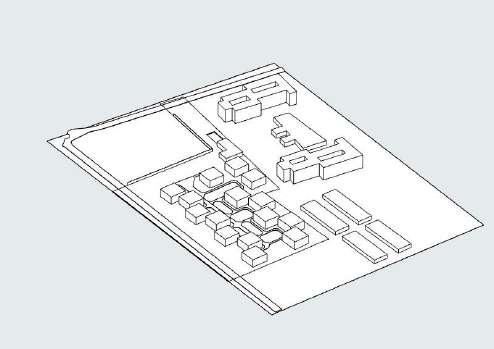


6. Circulation and massing of the different typologies presents a pattern with housing units sharing a court, "MIXED USE COURTS". Adaptable for recreational or even as play areas.

57 KIVEMIA ROAD DOROBOROAD 1 57 KIVEMIA ROAD DOROBOROAD 2 Generic Axonometry 1 61 57 KIVEMIA ROAD DOROBOROAD 3 THE CONCEPT Zoning and spatial definition of function SITE ACCESS . ZONING . CIRCULATION Green spaces Proposed site accesses Privacy buffer Zoned recreational spaces Access roads Proposed main site access terminating at club house Zoned residential space Zoned residential space Access roads Access roads Proposed main access Zoned ecreational spaces
Basketballcourt allowingfor KivemiaRoad Garbage GSPublisherVersion 6 KIVEMIA ROAD DOROBOROAD 57 4 KIVEMIA ROAD DOROBOROAD Generic Axonometry 8 1 61 57 5 KIVEMIA ROAD DOROBOROAD
massing RESPONSE TO SITE CONSTRAINTS UNIT TYPOLOGIES RELATIONSHIP . MIXED USE COURT PATTERN
Form
Zoned recreational spaces Unit access Main residential access path Tree masses existing on site Club House Four bedroom typlogy Three bedroom typlogy Main access path to residential units Zoned recreational spaces Club House Four bedroom typlogy Three bedroom typlogy Mixed use courts 0.2.100.100 Childplayarea interlocking concretepavers mazeras laid compactedearth appr DoroboRd Garbage Collec KIVEMIAROAD DOROBOROAD KIVEMIAROAD DOROBOROAD KIVEMIAROAD DOROBOROAD Axonometry KIVEMIAROAD DOROBOROAD KIVEMIAROAD DOROBOROAD KIVEMIAROAD DOROBOROAD SITE PLAN SCALE 500 MASTER PLAN SCALE 1 200 CONCEPT spatial definition of function ACCESS massing CIRCULATION TO SITE CONSTRAINTS TYPOLOGIES RELATIONSHIP COURT PATTERN at access to the access roads the terminate the primary access This preferably being the which is a social recreational recreational and residential spaces the open green space as through to the zoned space terminates at another recreational space as per brief the solution employed is to the child play area the housing units adheres to the of vegetation presenting a pattern development Access to housing units from the main access weaves the units together access path clearly zones the space this is crystallized in different typologies and massing of the different presents a pattern with housing court MIXED USE COURTS". recreational or even as play X X Y Y access typlogy typlogy to typlogy typlogy 21 Aerobics RoomFiltra RoomGenerator Childplayarea Basketballcourt allowingfor mulfunc Swimmingpool Area75m2 ClubHouse GateHouse ff interlocking concretepavers DoroboRd KivemiaRoad Garbage Collec Kitchen Dining Lounge Study 01Bedroom SHWWC Laundry Pantry porchEntrance Kitchen Dining Lounge Study Bedroom SHWWC Laundry Pantry porchEntrance Kitchen Dining Lounge Study Bedroom WCSHW Laundry Pantry Entranceporch Kitchen Dining Lounge Study Bedroom SHWWC Laundry Pantry porchEntrance Kitchen Dining Lounge Study Bedroom SHW Laundry Pantry porchEntrance Kitchen Dining RoomCloak Lounge RoomLaundry RoomStudy Store LobbyEntrance Kitchen Dining CloakRoom Lounge Laundry Room StudyRoom Store EntranceLobby Kitchen Dining RoomCloak Lounge Laundry Room RoomStudy Store LobbyEntrance Kitchen Dining RoomCloak Lounge Laundry Room RoomStudy Store LobbyEntrance Kitchen Dining RoomCloak Lounge Laundry Room RoomStudy Store LobbyEntrance Kitchen Dining RoomCloak Lounge Laundry Room RoomStudy Store LobbyEntrance Kitchen Dining RoomCloak Lounge Laundry Room RoomStudy Store LobbyEntrance Kitchen Dining RoomCloak Lounge Laundry Room RoomStudy Store LobbyEntrance Kitchen Dining RoomCloak Lounge Laundry Room RoomStudy Store LobbyEntrance Kitchen Dining RoomCloak Lounge Laundry Room RoomStudy Store LobbyEntrance LOCATION PLAN SITE PLAN

GSPublisherVersion 0.2.100.100 Club House 3 bedroom typology 4 bedroom typology Mixed use court Mixed use court Bedroom WC WC Study Laundry Study Lounge Family Room Deck Cluster 2 Four bedroom typology Cluster 2 Four bedroom typology SITE SECTION Y-Y Scale 1:100 NORTH SITE ELEVATION Scale 1:100 D-01 Rubble bedrock filled storm water drainage channel detail Framed pergola at spine access to housing units to detail Dorobo road 3 bedroom unit 4 bedroom unit Yard 3 bedroom unit Master Bedroom Family Room Dining Entrance Lobby Porch Deck Lounge SITE SECTION X-X Scale 1:100 D-03 D-04 D-05 GSPublisherVersion 0.2.100.100 Cluster 2 Four bedroom typology Cluster 2 Four bedroom typology SITE SECTION Y-Y Scale 1:100 NORTH SITE ELEVATION Scale 1:100 Rubble bedrock filled storm water drainage channel detail Framed pergola at spine access to housing units to detail Dorobo road 3 bedroom unit 4 bedroom unit Yard 3 bedroom unit Master Bedroom Family Room Dining Entrance Lobby Porch Deck Lounge SITE SECTION X-X Scale 1:100 CLUSTER UNIT ELEVATION 01 Scale 1:100 CLUSTER UNIT ELEVATION 02 Scale 1:100 D Scale D-03 D-04 Yard Yard D-05 N 4 bedroom typology Mixed use court Study Lounge Family Room Deck Club House Pool Basketball court MAIN POOL FALL FALL POOL EDGE DETAIL 70mm high masonry wall to architect s approval 600mmX600mm concrete paving slabs to architect s detail Recessed wall lights all around the pool area 300 x 300mmx 6mm colored granito wall tiles on 100mm thick masonry wall 30mm vertical asphalt internal tanking 200mm thick RC wall acting as retaining wall (Class 40 waterproof cement 150mm thick Concrete pavement for containment Gravel Compacted earth 100X300mm pre cast concrete curb D-02 POOL EDGE DETAIL Scale 1:10 D-01 OPEN PAVER DETAIL Scale 1:5 D-02 WEST SITE ELEVATION Scale 1:100
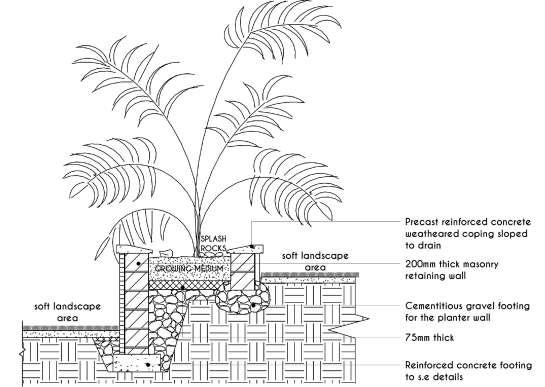




4 bedroom typology 4 bedroom typology Mixed use court Study Lounge Family Room Deck Study Lounge Family Room Deck Cluster 1 Combined typologies to architect s paving slabs to around the pool colored granito masonry wall 30mm vertical asphalt internal tanking 200mm thick RC wall acting as retaining wall (Class 40 waterproof cement) Concrete pavement cast concrete health Quarry stone coping unit WEST SITE Scale 1:100 N Club House Cluster 1 Combined typologies FALL FALL 70mm high masonry wall to architect s approval 600mmX600mm concrete paving slabs to architect s detail around the pool colored granito masonry wall internal tanking acting as retaining cement) Scale 1:5 health club Quarry stone coping unit porous paving Compacted base drain tile laid to fall Wide girth Soft landscaping Megalocorpus providing buffer to the student s halls of residence WEST SITE Scale 1:100 EAST SITE Scale 1 Scale Planter Box Detail Wall Side Planter Detail Storm Water/ Lighting detail Roof Eave Detail Retaining Wall Detail
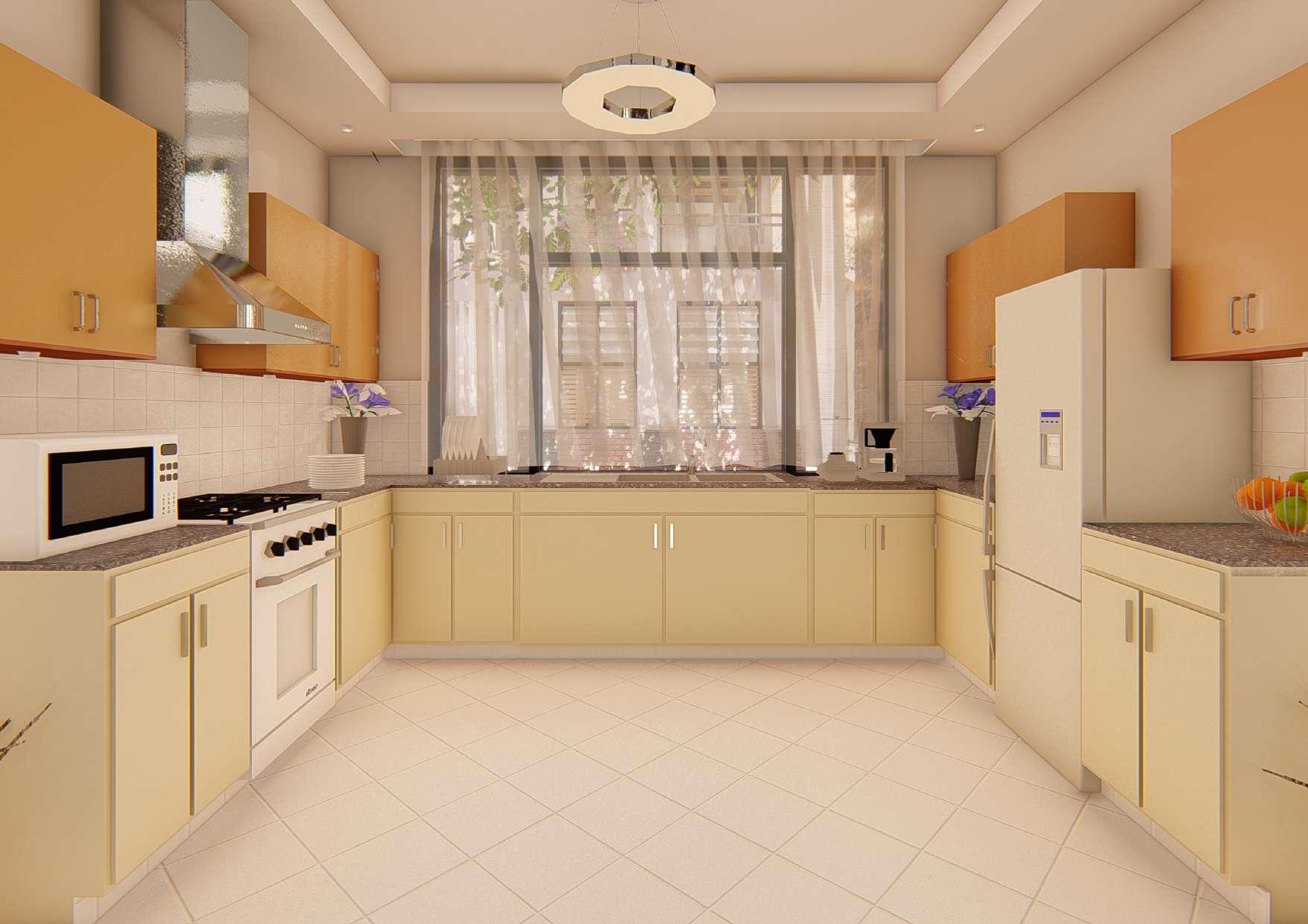
Chiromo Conference Centre
The project was purposed to the consious sustainable design of large gathering spaces that allow for human interactions, with empasis in designing large and small volume spaces in a single building within an historical urban setiing. The scheme comprises of a conference hall with breakout rooms, cafeteria, library, offices, parking and landscaped areas.

06
Nairobi, University of Nairobi
Site Responses
1 2
1 The circulation wass the primary response to the existing site conditions First wass the need to resolve human and vehicular conflict by separating the two and designating appropriate circulation paths for them Second was the response to the T- junction with the buildable part of the site being located at a corner This presents an interesting opportunity to ensure the continuity of the urban character along the two planes
2 The site being located in within the university campus, more so adjasten to outdoor recreational and study gardens, it was essential to continue with this language and ensure location of interactive activies next to the open green spaces

Form Articulation
3 In order to ensure continuity of the urban fabric along the planes, the design employs the use of the faceted angular street corner typology to accomplish this
4 The proposed site being located at a conversation sitehad to adhre to the adjasten urban character of Grogan house This is achieved by cantilevering the mass abuting grogan house along Wasawo drive street facade to frame the vista of the conservation building from the corner This further allows for the continuity of the recreational gardens as a social space used by students into the proposed conference centre s outdoor landscaped space Symmetry in composition of facade elements is also borrwed from the conservation building
5 Access to the proposed conference centre facility is both at the corner in response to the pedestrian population from Chiromo court and related facilties and also from the proposed parking
3 4 6
5 .CORNER
TYPOLOGY CONTINUITY OF OPEN SPACES .ACCESS
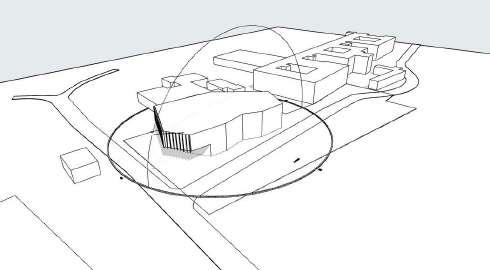

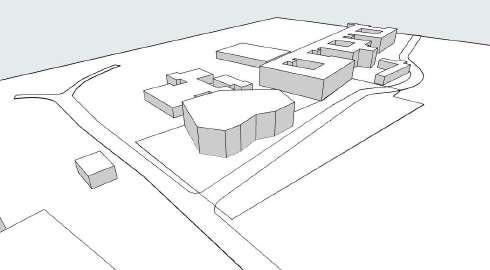



41 40 39 PROF MAURICE GSPublisherVersion
TO MEMBER' PARKING
3 LOCATION PLAN SCALE 1:2000
CIRCULATION
CORNER TYPOLOGY
THE CONCEPT
CHARACTER OF OPEN SPACES
Chamfered corner typology Vehicular circulation Conflict zone Pedestrian circulation Open green spaces
6 To ensure efficient provision of daylighting a curtain wall system has been employed in the Eatern and Western facade In order to prevent heat build up in relation to the tropical climate Photovoltaic fins have been implemented to reduce the surface area exposed to direct sunlight as well as to provide a renewable source of energy for use at the conference centre reducing the building s carbon footprint GROUND SCALE
Faceted angular street corner Interlinked open spaces Building approach and Western facade In order to prevent heat build up in relation to the tropical climate, Photovoltaic fins have been implemented to reduce the surface area exposed to direct sunlight as well as to provide a renewable source of energy for use at the conference centre, reducing the building s carbon footprint 1 2 3 4 10 11 12 13 14 15 16 17 18 19 20 21 22 PROF MAURICE ALALA UON EXAMINATION CENTRE WASAWO DRIVE SCIENCECRESCENT 1690 TO RIVERSIDE DRIVE TO MEMBER CLUB PARKING 10 NO CAR PARKING 30 150 500 8 9 10 11 131415161718 19 20 21 22 23 24 25 26 27 28 29 30 23 0150=0600 4321 ffnaturalstoneblocksEXTERNALDINING SERVICEYARD PROF MAURICE ALALA ROAD FALL FALL FALL FALL FALL FALL FALL FALL FALL FALL FALL FALL FALL FALL FALL SITE PLAN SCALE 1:500 LOCATION PLAN
.SKIN, SUSTAINABLE DESIGN

LADIES
Auditorium Wall Part Section Exploded 3D auditorium wall
Perforated panel Profiled timber boarding

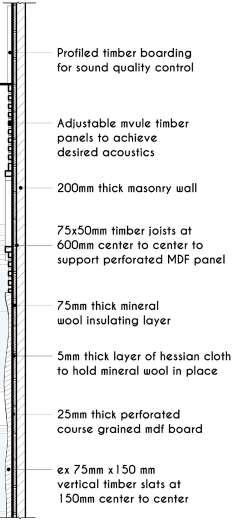


X Y BOARD ROOM GENTS LADIES VOID VOID X SKYWELL OPEN TO SKY Discussion Reading Area Approved clay gulvanised iron sheet on 50x50 ba @600 / on insula e s Rockbed cooling sytem to naturally ven the conference hall to detail 100x50 @600 c c on pvc ceiling to cover so 50mm thick ma s d vinyl covering on proscenium walls Tension cables suspended from the steel truss to support the acous Stage drape mechanical retrac Mineral wool covered in black vinyl for acous 150 50mm wooden slats @160mm c c on auditorium wall for sound absorp Acous reverba 50 mm thick acous p o o 3 coats of ma Medium density 15mm wide perfora Photovoltaic -shading Kitchen Internal Dining Outdoor dining Breakout room Conference hall foyer News paper reading section Library Reading section Changing rooms Stage 0 0 Ground Floor + 500 Level 1 +9 300 Level 2 +13 800 Level 3 Control room Rehearsal room +17 800 Roof Level Open to sky skylight SECTION X-X Scale 1: 100 D-03 CURTAIN WALL FIXING DETAIL Scale 1: 10 D-02 ROOF EAVE DETAIL Scale 1: 10 D-01 D-02 D-03 50x150mm ceiling wall plate ex 75 75 planks nailed to 25x25mm timber runners fixed to side of timber supports G Stainless steel eaves with capped joints Degree sloping roof with roof tiles laid in straight lines with corrugated iron sheet waterproofing membrane below Secret Alumasc normal fall to outlets gutters to be 100 dia tapered and flush Cypress T$G ceiling Transom Alluminium Mullion Angle cleats bolted through mullion to floor slab Vision glass 150mm thick RC concrete to approval Neoprene gasket compressed into grooves Thermallly broken aluminium rafter Glazing overhang Kerb upstand with weatherproofing Bedded in silicon sealant Internal capping board Thermallly broken aluminium rafter Roof forced through ringbeam into kerb upstand N stainless steel gutter sloped to rain water down pipe to detail Concealed by Ex 250x30mm timber fascia Glass sky light to detail on steel girders to approval Timber slat screen at main access staircase allowing fo cross ventilation 1800mm high masonry wall behind glass curtain wall providing for privacy at WC 2500 mm high highly louvred windows opening to void for cross ventilation 500mm long masonry wall spaced at 500mm cc screening internal dining and allowing for cross ventilation Staircase to upper level library reading area finished in 20mm thick timber planks Reading Area Ladies WC Gents WC Ladies WC Gents WC Reference Section Librarian office IT Room Breakout room Breakout room Conference hall foyer Entrance foyer Reception News paper reading section Outdoor Dining Conference hall foyer 0 0 Ground Floor + 500 Level 1 +9 300 Level +13 800 Level +17 800 Roof Level SECTION X-X SCALE 1:100 EAST ELEVATION SCALE 1:100
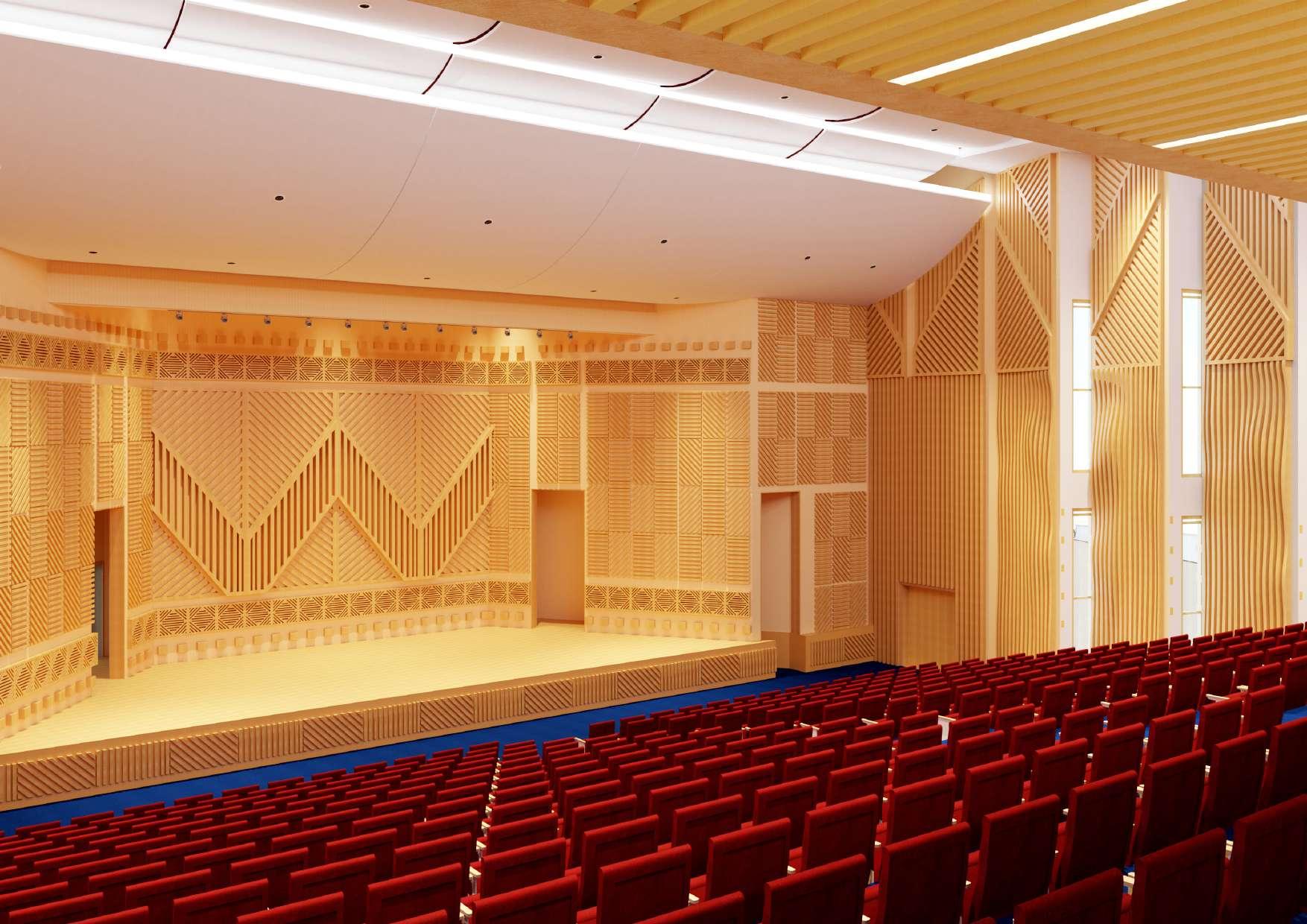

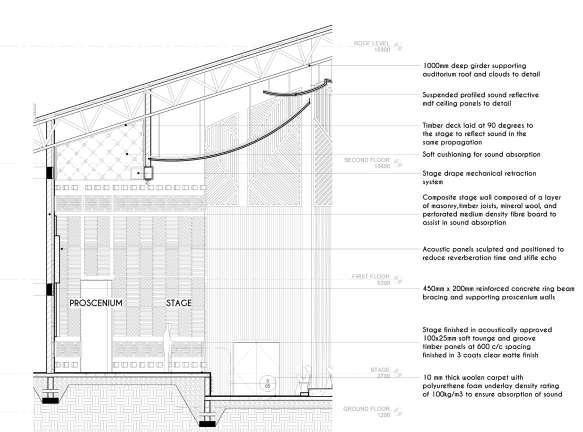
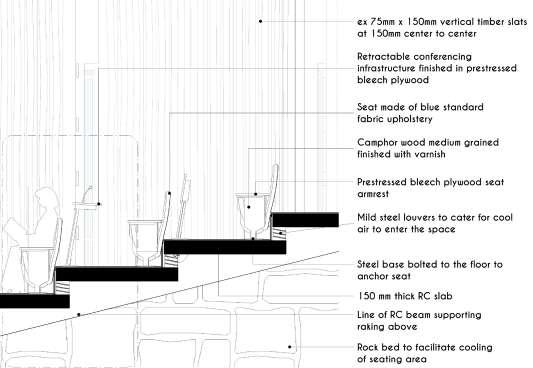


Approved pre-painted profiled gulvanised iron sheet on 50x50 timber battens @600c/c on insulating membrane on steel truss Steel lattice framework supporting 600x600 acoustic ceiling tile to detail 100x50 timber eave joist @600 c/c on pvc ceiling to cover soffit eaves 50mm thick mattress padding covered with fire proof vinyl covering on proscenium walls Tension cables suspended from the steel truss to support the acoustic panels Mineral wool covered in black vinyl for acoustic absorption 150x50mm wooden slats @160mm c/c on auditorium wall for sound absorption to detail Acoustically absorptive wall panels sculpted to reduce reverbation and stifle echo within the auditorium 50 mm thick acoustic approved mvule wood plank floor tiles on stage finished in 3 coats of matte vanish 100 mm thick concrete slab on damp proofing membrane on 300mm thick compressed hardcore 600x 200 strip foundation footing Rockbed cooling sytem to naturally ventilate the conference hall to detail 300mm thick compacted hardcore Kitchen Control room Approved ridge tile at 600c/c on insulating membrane on steel truss Hessian cloth on mineral wool on 200mm thick masonry wall 200x1100mm reinforced supporting curtain Wooden slats on stage wall for 50x 50 timber studs at 600mm c/c to support mineral wool and hessian cloth 50 20 100 50 50 20 mm thick timber acoustic panel with 10mm wide perforations SECTION THROUGH THE HALL Scale 1:50 Part Section at proscenium Scale 1:50 Part Section at control room Scale 1:50 Stage Floor Detail Raked Seating Detail Gallery Railing Detail
Old Town Mombasa
Mixed Use Development
Old Town, Mombasa
The project was purposed to the consious sustainable design in warm humid climate experienced in the East African Coast, with empasis to the local cultural context.
The scheme comprises of 1 & 2 bedroomed aprtments,retail shops, mini-supermarket, restaurant, offices and basement parking

07
Fish is sold to their inland neighbours in exchange for products of the interior Coloniza
6.6A Temperature and Humidity Analysis
Africa, and the outside world. Trade contacts have been noted as early as 100 AD by early Roman writers who visited the Southeast African coast in the 1st century Trade routes extended from Kenya to Tanzania into modern day Congo , Economy along which goods were brought to the coasts and were sold to Arab, Indian, and Portuguese traders.

DESIGN CONSIDERATIONS
Swahili
lost in 1729, leaving behind their cultural presence in their architecture, for example the Fort Jesus Omani moved to Zanzibar during the eighteenth century following dynasty con . They transformed the Swahili coastal towns with their ambi . Their rule lasted for almost two and a half centuries by subduing local towns.
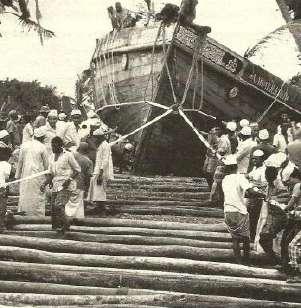
Fish is sold to their inland neighbours in exchange for products of the interior.
1. CULTURAL CONTEXT
3)
European colonial powers arrived to the coast later, (Germans in Tanganyika, Bri , Pemba and Kenya) a s 1988 The Bri exerteed their rule through the Omani
Coloniza
cultural coast seaboard Sawahil word used Omani which
With the growth of the East African trade there arose that supremacy in trade required supremacy in military The swahili se o economic improverishment and poli .
With the growth of the East African trade there arose envy by other that supremacy in trade required supremacy in military and poli
cultural
people
Swahili Members archipelago name Swahili refers 18 coast Swahili family
What
Omani Arabs used the term to describe their subjects along themselves as Omani. language, which belongs to the Bantu branch of the Niger? agriculturalists on distance agriculturalists on distance imported po , mostly from the Gulf and dated to the 5th to 8th
African the existence these learnt the a varia aspects of tradi Celebra Eid
LOCATION PLAN

.
systems are such that village elders make up various councils referred to as wazee wa mitaa, which are connected to the central authority by Mwinyis, Shehas, Diwanis, and Liwalis. Islamic court systems, known as ‘Kadhi’ are also present in these towns and cra
Design strategies Recommendations
Heena body pain , items such as rugs, silk, porcelain, and jewellery, ornately carved doors and a centre beam separa The of Lamu, Kenya, is famous for its square chairs inlaid with pa .
The swahili se o economic improverishment and poli
The portuguese came to expedi
Ar expressed on the dhow were carried on in the intricate design of doors, potraying the economic signi local merchants
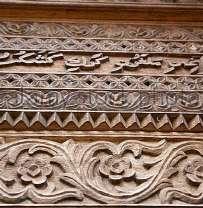
The portuguese came to expedi collabora they used their alliances to suppress lost in 1729, leaving behind their cultural presence in Omani moved to Zanzibar during the eighteenth century transformed the Swahili coastal towns with their ambi almost two and a half centuries by subduing local towns European colonial powers arrived to the coast later, ( Pemba and Kenya) a exerteed their rule through the Omani.
collabora they used their alliances to suppress the resis lost in 1729, leaving behind their cultural presence in their architecture Omani moved to Zanzibar during the eighteenth century following transformed the Swahili coastal towns with their ambi almost two and a half centuries by subduing local towns. European colonial powers arrived to the coast later, (Germans in Tanganyika Pemba and Kenya) a exerteed their rule through the Omani
north-west coast of Zanzibar indicate a se 6th century CE at the latest. There is evidence for small amount of imported po e mostly from the Gulf and dated to the 5th to 8th
Bantu-speaking agriculturalists se Archaeological , on the north-west coast of Zanzibar indicate a se agricultural and m 6th century CE at the latest There is evidence for limited engagement in long-distance trade: a small amount of imported po e less than 1% of total po , mostly from the Gulf and dated to the 5th to 8th century
s . The are known for their use of divina , which has adopted some syncre underlying tradi , they believe in djinn and many men wear
Whe did they ?
Bantu-speaking agriculturalists se Archaeological , on the north-west coast of Zanzibar indicate a se agricultural and m 6th century CE at the latest There is evidence for limited engagement in long-distance trade: a small amount of imported po e less than 1% of total po , mostly from the Gulf and dated to the 5th to 8th century
MUSYOKI CHARLES MBATHA. B02/1024/2016
north-west coast of Zanzibar indicate a se 6th century CE at the latest There is evidence for small amount of imported po e mostly from the Gulf and dated to the 5th to 8th
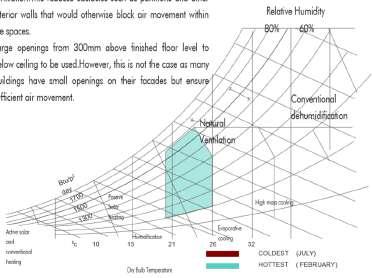
speak as their na , which is a member of the subgroup of the Niger-Congo family. Its closest rela Islands, and the Mijikenda language of the Mijikenda people in Kenya original speech community centered on Zanzibar and the coastal parts of Kenya and seaboard referred to as the Swahili Coast. Swahili became the tongue of the urban Swahili Arabic script on wooden door in Fort Jesus , Mombasa in Kenyathe African region, and eventually went on to serve as a lingua franca during the post-colonial
have played a vital role as middle man between southeast, central and South the outside world. Trade contacts have been noted as early as 100 AD by early writers who visited the Southeast African coast in the 1st century extended from Kenya to Tanzania into modern day Congo , Economy along which brought to the coasts and were sold to Arab, Indian, and Portuguese traders. their inland neighbours in exchange for products of the interior.
2. URBAN CONTEXT
Ar
) used in displaying ar porcelain obtained from the Chinese Right, Woodwork skills ran all through from ornamenta architecture to furniture design These illustrate on how the various spheres of life were expressed
Coloniza
With the growth of the East African trade there arose envy by other mercan that supremacy in trade required supremacy in military and poli
MUSYOKI CHARLES MBATHA. B02/1024/2016
The Swahili are an ethnic and cultural group inhabiting East Africa They speak Swahili language, which belongs to the Bantu branch of the Niger-Congo family Due to the strategic location of the East African Coast the Swahili played a critical role in the Indian Ocean trade With their interactions they architecture acquired various influences over time Their knowledge of dhow making was further carried on in the design of doors and balconies with intricate ornamentation
The urban character in Old Town Mombasa is quite cullturally infused and mononlithic in design in that the built fabric is well composed and contextually in harmony It was therefore essential that the design wove into it and ensure continuity of the urbanscape Key to this is:
1 Projecting lightweight timber balconies
2 Building heights of maximum 2 to 3 storeys with heigh ceilings

3 Symmetry and ordered facade elements (fenestrations)
4 Narrow streets
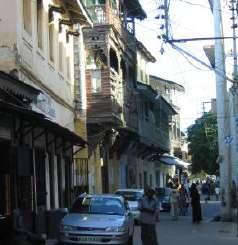
6 6 : CONCLUSIONS AND RECOMMENDATIONS (ANALYSIS OF METEROLOGICAL DATA) 3
The swahili se o . This led to a steady economic improverishment and poli
PSYCHROMETRIC CHARTS FOR BUILDINGS IN MOMBASA COMFORT CHARTS FOR BUILDINGS
3. CLIMATIC CONTEXT
Passive
RECOMMENDATIONS FROM MAHONEY TABLES
CHARLES MBATHA
The areas climate is hot and humid The following recommendations were deduced from the mahoney table:
CHARLES MBATHA
A North-south orientation with the east west axis being the long axis This minimises heat penetration into the building s interior spaces via the openings and further allows for incorporation of large openings that in turn allow in fresh breeze However there are overriding factors on the site such as the road and close clustering of buildings which may not always allow for that
Openings on the northern and southern facade However ,close clustering of buildings and overhanging balconies enables fenestrations with less western sun effects
Rooms to be single banked and have permanent ventilation This reduces obstacles such as partitions and other interior walls that would otherwise block air movement within the spaces Large openings from 300mm above finished floor level to below ceiling to be used However, this is not the case as many buildings have small openings on their facades but ensure sufficient air movement
A North-South orientation with the East-West axis being the long axis minimises heat penetration into the building s interior spaces via openings and further allows for incorporation of openings that in turn allow fresh seabreeze from the East Single banking to be ensured in the design of the spaces to ensure there s no restriction of air flow within habitable spaces
DAY COMFORT
During the day, the temperatures are is less comfortable than in areas where from the monsoon winds is utilized inside buildings This free air movement where the air is still
NIGHT COMFORT
The night time brings with it an atmosphere of many wall materials from masonry faster and therefore can be seen to still air in buildings that lack cross ventilation levels that build up while the outdoor breeze from the ocean
The portuguese came to . Tn 1498 an expedi collabora they used their alliances to suppress the resis m They however lost in 1729, leaving behind their cultural presence in their architecture, for example the Fort Jesus Omani moved to Zanzibar during the eighteenth century following dynasty con They transformed the Swahili coastal towns with their ambi . Their rule lasted for almost two and a half centuries by subduing local towns
Source
CAFE GSPublisherVersion 0.66.100.100 AR K H N W Y OA MOMBASA GOVERNMENT SQUARE OLD PORT STREET STREET STREET FISH MARKET CLUB MBARA H N WY ROAD PROPOSED SITE LEVEN HOUSE OFFICES HOSPITAL LEGEND SITE NEIGHBOURHOOD INDOOR ACTIVITY ANALYSIS SHOPS MOSQUE EATERY DEFUNCT SCHOOL SEWERAGE TREATMENT SCALE 1 500 GROUND FLOOR N (7 (2 44 3 4 6 1 1 RESIDENTIAL 103) INDOOR ACTIVITIES OF OLD TOWN MOMBASA Swahili architecture STUDY OF OLD TOWN MOMBASA BACHELOR OF ARCHITECTURAL TH YEAR CLASS MARCH Map showing floor levels and activities taking place on them 6 6A Temperature and Humidity Analysis 6 4 SOUND ANALYSIS 6 4 ANALYSIS AND RECOMMENDATIONS Swahili architecture STUDY OF OLD TOWN MOMBASA 3 Area closest to Ndia Kuu and its junction to Thika street was noted to have the highest noise levels especially at am and
Who
the dhow on in the design of doors economic signi local merchants on how the various spheres of life were expressed
expressed on the dhow were carried on in the intricate design of doors, potraying the economic signi local merchants
LAYOUT OF HUMAN ACTIVITIES ALONG STREETSCAPE OF OLD TOWN MOMBASA HOSPITAL INDOOR ACTIVITY ANALYSIS EATERY SEWERAGE TREATMENT 2 4 1 BACHELOR OF ARCHITECTURAL STUDIES TH YEAR CLASS OF 2019 MARCH 2019 GSPublisherVersion 0.3.100.100
Handbook Sustainable Building Design for Tropical Climates
GSPublisherVersion 0.5.100.100 GSPublisherVersion 100 100 GSEducationalVersion 10 15 20 25 30 35 Temperature ( 0 C ) 50 60 70 80 90 100 Relative Humidity (%) To (max) To (min) T n RH
6 6a1 Monthly temperature variations
and
humidity
Mombasa
Solar Architectural Buildings in Mombasa
fig
in relation to mean maximum
mean minimum and relative
for
Large openings
North-South facades in wind direction to enhance
Open
air
on
4)
spaces Courtyards to enhance
circulation and single banking
spaces
Njeru
Musau Kimeu Fig 6 6a2 image showing cross ventilation in windows Source 30TH International PLEA Conference fig 6 6a6 image showing high floor to ceiling levels Source 30TH International PLEA Conference fig 6 6a4 image showing cross ventilation according to location of windows Source 30TH International PLEA Conference Fig 6 6a3 image showing cprotruding balconies Source 30TH International PLEA Conference fig 6 6a5 image showing cross ventilation according to location of windows Source 30TH International PLEA Conference J F M A M J J A S O N D GSPublisherVersion 0.3.100.100 BACHELOR OF ARCHITECTURAL STUDIES TH YEAR CLASS OF 2019 MARCH 2019 6 4 SOUND ANALYSIS 6 4 ANALYSIS AND RECOMMENDATIONS STUDY OF OLD TOWN MOMBASA 3 NDIAKUU THIKA STREET Area closest to Ndia Kuu and its junction to Thika street was noted to have the highest noise levels especially at am and pm due to Peak traffick activity Lower temperatures Second highest zone of noise levels along Thika street Low sound levels since the site is currently housing old cars Lowest sound levels since the area closest to residentials RECOMMENDATIONS Use of thick walls to buffer noise from the streets Have the retail shops close to the road the offices on the first floor and the residentials on the second floor Use of Courtyards Use of absorbent materials that are porous Noise insulating envelope 40dB 40-50dB 50-60dB 60dB
2) Protruding balconies to enhance air circulation inside spaces 1 Louvered windows to ensure continuous supply of air in
Source Impenetrable Urban Maze of East Africa Peter
and
LAYOUT OF HUMAN ACTIVITIES ALONG STREETSCAPE OF OLD TOWN MOMBASA
LAYOUT OF NOISE LEVELS ALONG NDIA KUU AND THIKA STREETS BORDERING THE PROPOSED SITE
STREET CHARACTER
N UP UP UP Y-Y -Y XX XX E06 07-E E08 09-E STREETTHIKA NYERISTREET InternalDining KITCHEN WashArea Servery PrepArea Chefoffice Male staffchanging Female staffchanging SERVICEYARD CURIOSHOP CLOTHSHOP CYBER CAFE ExternalDining Drystore Vegstore Coldstore Cutlerystore MINIMART RECEPTION Luggagedrop off Store Cashier NDIA KUU Gents WC Female WC Residentialaccess /stair fire escape Oen to sky court Oen to sky void Oen to sky void Duct Duct Duct Duct Basementservicing stair GOVERNMENT SQUARE OLD PORT B R O D UP Y-Y YXX 1 2 3 4 6 7 8 9 10 11 12 13 14 15 16 19 20 GENERATORROOM Ramped access basement 10 finished ribbed concreteapproval DRIVEWAY DRIVEWAY Sump pump Staircase160 DUCT DUCT DUCT WaterTank WaterTank WaterTank LEVENHOUSE Swahili BACHELOR OF ARCHITECTURAL STUDIES TH YEAR CLASS OF 2019 Swahili architecture STUDY OF OLD TOWN MOMBASA CHARTS FOR BUILDINGS IN MOMBASA the temperatures are high and the atmosphere humid therefore the atmosphere than in areas where the climate hot yet dry Ensuring the breeze received winds utilized to ensure efficient cross ventilation increases the cooling rate This free air movement also allows for reduction humidity levels unlike in still COMFORT brings with an atmosphere stillness indoors because of the high heat capacity materials from masonry to concrete blocks Timber walling may achieve cooling therefore can be seen have been used the Swahili buildings earlier days The that lack cross ventilation can be uncomfortable for many because the heat while the outdoor atmosphere is more comfortable because of the occasional ocean BACHELOR OF ARCHITECTURAL STUDIES Swahili architecture wind direction enhance cross ventilation circulation and single banking for cross ventilation High floor ceiling levels to allow rising warm air and replacemet by cold air location windows of windows architecture TOWN MOMBASA MUSYOKI CHARLES MBATHA B02/1024/2016 presence on the Sunni dominant religious Islam found in The syncre many men wear member of the Kenya parts of Kenya and tongue of the urban Kenyathe African during the post-colonial central and South 100 AD by early Economy along which Portuguese traders interior Legal systems They are such that village elders make up various councils referred to as wazee wa mitaa which are connected to the central authority by Mwinyis Shehas Diwanis and Liwalis Islamic court systems known as Kadhi are also present in these towns Arts and cra Heena body pain items such as rugs silk porcelain and jewellery ornately carved doors and a centre beam separa The town of Lamu Kenya is famous for its square chairs inlaid with pa Coloniza With the growth of the East African trade there arose envy by other mercan that supremacy in trade required supremacy in military and poli The swahili se o This led to a steady economic improverishment and poli The portuguese came to Tn 1498 an expedi collabora they used their alliances to suppress the resis m They however lost in 1729 leaving behind their cultural presence in their architecture for example the Fort Jesus Omani moved to Zanzibar during the eighteenth century following dynasty con They transformed the Swahili coastal towns with their ambi Their rule lasted for almost two and a half centuries by subduing local towns European colonial powers arrived to the coast later Germans in Tanganyika Bri Pemba and Kenya a 1988 The Bri exerteed their rule through the Omani on the dhow carried on in the design of doors the economic merchants Le niches used in displaying ar porcelain obtained from the Chinese Right Woodwork skills ran all through from ornamenta architecture to furniture design These illustrate on how the various spheres of life were expressed 1024/2016 mitaa Islamic ornately The to a steady 1498 an They however Fort Jesus They lasted for The Bri
Sunni religious Islam found in The syncre men wear member of the Kenya Kenya and of the urban Kenyathe African post-colonial and South by early along which traders Arts and cra Heena body pain items such as rugs silk porcelain and jewellery ornately carved doors and a centre beam separa The town of Lamu Kenya is famous for its square chairs inlaid with pa Coloniza With the growth of the East African trade there arose envy by other mercan that supremacy in trade required supremacy in military and poli The swahili se o This led to a steady economic improverishment and poli The portuguese came to Tn 1498 an expedi collabora they used their alliances to suppress the resis m They however lost in 1729 leaving behind their cultural presence in their architecture for example the Fort Jesus Omani moved to Zanzibar during the eighteenth century following dynasty con They transformed the Swahili coastal towns with their ambi Their rule lasted for almost two and a half centuries by subduing local towns European colonial powers arrived to the coast later Germans in Tanganyika Bri Pemba and Kenya a s 1988 The Bri exerteed their rule through the Omani the dhow on in the design of doors economic merchants Le niches used in displaying ar porcelain obtained from the Chinese Right Woodwork skills ran all through from ornamenta architecture to furniture design These illustrate on how the various spheres of life were expressed BASEMENT LAYOUT PLAN SCALE 1 100 GROUND FLOOR LAYOUT PLAN SCALE 1 100 cultural group Swahili Bantu Due to African role in acquired further and ornamentation quite that contextually the with hot and were mahoney orientation axis being minimises heat spaces via allows openings fresh seaensured spaces within
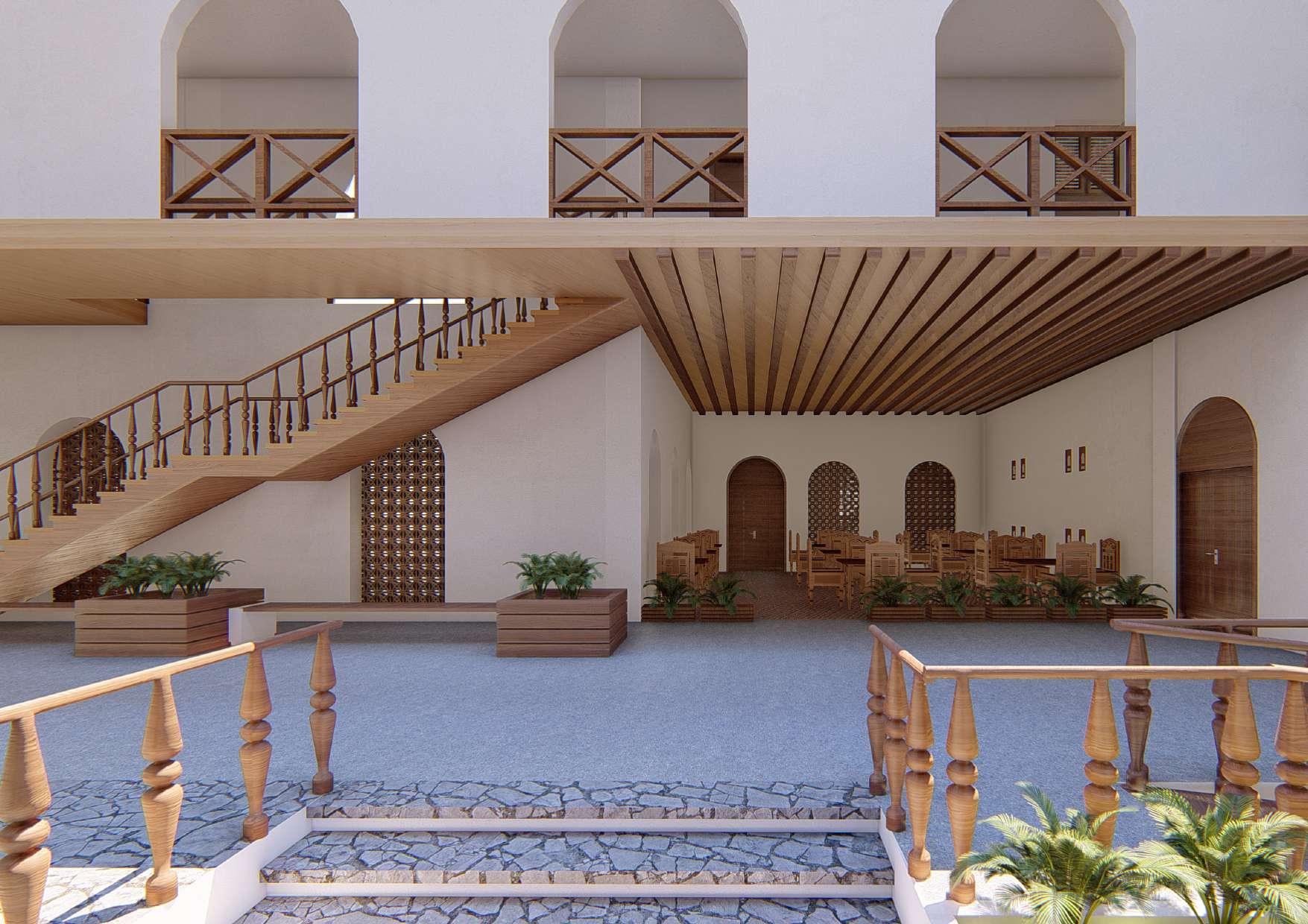
5)

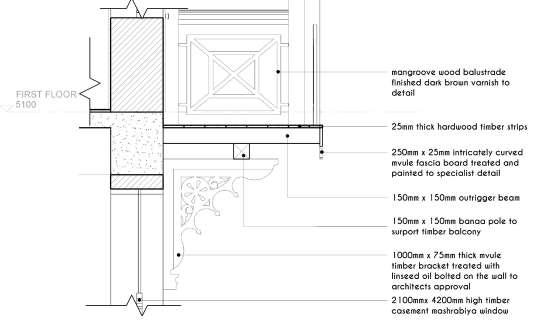
J J I I H H G G F F E E D D C C B B A A Galvanised iron sheets roof sloping at 22 degrees of 300mm 450mm Interlocking pantiles on 50mm 50mm battens on 75mm 100mm rafters on a 100mm X 150mm wall plate all to detail Intricately curved ex 25 200 fascia board to detail 1050mm X 2100mm high wooden glazed window with integrated louvred shutter to schedule RC beam to structural Engineers details Steel grating over trench drain sloping to sump on the entrance to prevent water from getting into the basement Storm water dainage channel with steel grating on top 500x500mm reinforced concrete to E details with a sorrounding 1500mm high angle bar on all sides Ribbed concrete finish to Architects approval laid to fall Lightweight Swahili timber structure main staircase to detail 150 300 900mm high Mpingo timber handrail on curved mpingo timber balustrades to detail fixed on 300mm c concrete Ex 100mm X125mm 3500mm high fluted Boriti poles set at 1200mm / as balcony vertical members Ex 75mmX 75mm treated mvule wooden purlins placed at 1000mm c c dove tail jointed and varnished in 5 coats to approval Wall niches on restaurant back wall to detail D-12 KITCHEN INTERNAL DINING MINI-MART SERVICE YARD EXTERNAL DINING BASEMENT PARKING MINI-MART SERVICE YARD SECURITY DESK OPEN TO SKY COURT OFFICE 03 OFFICE 06 WC SHW BEDROOM LOUNGE Ground Floor ± Basement - 000 Office Level 500 Apartments 3500 Roof Level +3500 Ground Level -600 OPEN TO SKY COURTYARD 3 Galvanised iron sheets roof sloping at 22 degrees of 300 450 Interlocking pantiles on 50mm 50 battens 75 X 100 rafters 100 150 wall plate all to detail Intricately curved 25 200 fascia board to detail 1050mm 2100mm high wooden glazed window with integrated louvred shutter to schedule RC beam to structural Porous Timber combined with balcony for shading spaces below Balcony flooring of wood deck hardwood mvule timber strips supported by wooden brackets at 1000mm centres anchored to masonry wall 900mm high Mpingo timber handrail on curved mpingo timber balustrades to detail fixed 300 Ex 100 X125 3500mm high fluted Boriti poles set at 1200mm balcony vertical members Ex 75mmX 75mm treated mvule wooden purlins placed at 1000 c c dove tail jointed and varnished in coats to approval 500 Apartments Roof level OFFICE 01 SECURITY DESK OFFICE 04 15 RESIDENTIAL FIRE ESCAPE STAIR BEDROOM LOUNGE VOID VOID ACCESS CORRIDOR 70x45 handrail Outer string Baluster 100x100 newel post 25mm thick string caping Mortice for housing string Housing for tread Cap Plasterboard soffit Lead pad Stairs Bottom riser turned and housed into newel post Mortice and housing for handrail Dowel hole Newel notched over trimmer T&G flooring Joist Ceiling finish Trimmer Brass Pendant Packing Rebated nosing Skirting Wall string hooked over trimmer SECTION X-X SCALE 1:100 STAIRCASE DETAIL A SCALE 1:10 STAIRCASE DETAIL B SCALE 1:10 N H G F E D C B A KITCHEN INTERNAL DINING SERVICE YARD EXTERNAL DINING BASEMENT PARKING Ground Floor 0 Basement - 000 Office Level + 500 Ground Level -600 OPEN TO SKY COURTYARD 3 3 Galvanised iron sheets roof sloping at 22 degrees of 300mm X 450mm Interlocking pantiles 50 50mm battens on 75mm 100mm rafters 100 150 wall plate all to detail Intricately curved 25 200 fascia board to detail Porous mvule timber to internal dining to detail 1050 2100 high wooden glazed window with integrated louvred shutter to schedule RC beam to structural Engineers details Porous Timber screen combined with balcony for shading spaces below Balcony flooring of wood deck hardwood mvule timber strips supported by wooden brackets at 1000 centres anchored to masonry wall Steel grating over trench drain sloping sump the entrance to prevent water from getting into the basement 1500mm X 1500 mm perforated custom concrete blocks in intricate Islamic pattern allowing for ventilation Storm water dainage channel with steel grating top 500 500mm reinforced concrete to details with sorrounding 1500mm high angle bar on all sides Ribbed concrete finish to Architects approval laid to fall C staircase to residential level finished terrazzo to architect approval 150 300 900 high Mpingo timber handrail curved mpingo timber balustrades to detail fixed 300 Ex 100mm 125mm 3500 high fluted Boriti poles set at 1200mm balcony vertical members Ex 75mmX 75 treated mvule wooden purlins placed at 1000mm dove tail jointed and varnished in coats to approval - 000 Apartments 3500 3500 - -INTERNAL DINING OFFICE 01 SECURITY DESK OFFICE 04 15 RESIDENTIAL FIRE ESCAPE STAIR BEDROOM LOUNGE VOID VOID ACCESS CORRIDOR BASEMENT PARKING RESIDENTIAL STAIR 0170x45 handrail Outer string Baluster 100x100 newel post 25mm thick string caping Mortice for housing string Housing for tread Cap Plasterboard soffit Lead pad Stairs Bottom riser turned and housed into newel post Mortice and housing for handrail Dowel hole Newel notched over trimmer &G flooring Joist Ceiling finish Trimmer Brass Pendant Packing Rebated nosing Skirting Wall string hooked over trimmer SECTION Y-Y SCALE 1:100 STAIRCASE DETAIL B SCALE 1:10 Storm water dainage channel with steel grating on top RG RG RG UP 30 31 32 33 34 35 36 38 39 40 41 42 43 Bedroom Bedroom Dining Lounge WC WC Kitchen Bedroom Lounge Kitchen Bedroom Lounge Dining Bedroom Lounge WC WC Void Void 22 5˚ Roof Pitch fall 22 5˚ Roof Pitch 22 5˚ Roof Pitch 22 5˚ Roof Pitch 22 5˚ Roof Pitch fall fall fall fall fall fall fall fall fall fall fall fall fall 22 5˚ Roof Pitch 22 5˚ Roof Pitch 22 5˚ Roof Pitch 22 5˚ Roof Pitch 70x45 handrail Outer string Baluster 100x100 newel post 25mm thick string caping Mortice for housing string Housing for tread Cap Plasterboard soffit Lead pad Stairs Bottom riser turned and housed into newel post Mortice and housing for handrail Dowel hole STAIRCASE SCALE SECOND FLOOR LAYOUT SCALE 1:100
PLAN SCALE 1:100 OPEN TO SKY COURTYARD 1 2 2 INTERNAL DINING OFFICE 01 LOUNGE W-131 W-132 W-133 1 3 7 10 11 12 13 14 15 16 17 18 19 20 21 22 23 24 25 26 27 28 29 50 75 75mm by 900mm high treated and varnished mpingo balcony to detail 1600mm 3000mm wooden casement window with insect proof wire to schedule 150 X 150 square mpingo wood post for balcony support GCI Sheets on 38 50mm timber battens on 150 50mm timber rafters on 100 50mm wall plate joined and fixed to details 230 25mm thick intricately decorated mpingo fascia board Aluminium Gutter box to approval 75mm thick moulding around arched opening 12 thick plaster 200 thick masonry wall painted with coats emulsion paint to achitect aproval people with the necessary skills -True to this the design retains its use as a structurally light material in the design of the common straigh staircase with the detailing significantly borrowing from the culture of the people 5)ORNAMENTAL -The Swahili express the various types implements the 4)LIGHTWEIGHT TIMBER BALCONIES -Theuse of timber as a material in balcony construction is sufficient in it being light weight -The porous nature of the screen further aids in allowing for natural air flow into the indoor spaces - The intricacy of the design is best brought in the use of timber as is customary to the people culture 6) STACK VENTILATION/ COURTYARD -This has been executed with the implementation of courtyards to carry away hot air from the building front facade and hot air rises in the courtyard creating a vaccum which is then replaced by cool air -The design of the hardscape to include greenery and recreational zones in the courtyard further considers 6)FENESTRATION -fenestration design local context that is of the ratio 2:1
ROOF
SINGLE BANKING AND CROSS VENTILATION -The flow of air within the habiatable spaaces in the facility made to ensure it covers only a unit of habitable space with interconnection of courtyards open to sky allowing for the Swahili inspired king post at timber staircase Balcony Bracket Detail Roof Eave Detail Staircase Detail
Lower Hill Lusaka Road Mixed Use Development
Lower Hill, Nairobi
The project is a cumulative of 2 tasks, the Urban renewal of Nairobi’s Lower Hill area, and a mixed use development ment to respond to a context of the renewed urban fabric. The approach taken in this case aimed at addressing an emerging issue of recreational area connectivity, given the development of the Nairobi experess way. The scheme comprises commerce, offices, recreational spaces and serviced apartments

08
Continuity of green spine from the proposed railway city master plan is lined with Urban viosks to promote interaction. Further connecting to the pedestrianized spine linking Nyayo stadium in the Western core to city stadium in the Eastern
Justification on Sector Selection

Linkage to Western recreational core

Riparian response and pedestrian linkage



Landscaping along the current Railway golf course to acieve interaction of pedestrian users and generate revenue for the institution
BRT bus stop is below grade and accessed from the pedestrian bridge ensuring Continuity of Pedestrian circulation spine throughout the proposed master plan, linking spaces of recreation, performance and civic spaces, improving on the quality of life.

Form Concept Development illustrating on circulation and interconnection between recreational and commercial zone



Organic form adopted in response to the dynamism of the context, being at a node




 Commercial Zone
Nairobi River Commercial Zone
Commercial Zone with sunken plaza linking recreational zones Baricho Road
Proposed elevated highway and Sunken Park Below Grade
Nyayo National Stadium
Commercial Zone
Nairobi River Commercial Zone
Commercial Zone with sunken plaza linking recreational zones Baricho Road
Proposed elevated highway and Sunken Park Below Grade
Nyayo National Stadium
Section through the
cluster

Weave pattern screen parametric design at common terraces allowing for cross ventilation
Serviced Apartments
Alternated cantilever floor level allowing for lighting to atrium and ventilation and for recretional purposes
Offices
Cascading green terraces
Exhibition plaza at lower ground floor access is naturally lit by skylight and is visually connected to podium floors above, allowing for interactivity within the development.
400mm deep beam to SE’s details
800x400 mm column on 1200x800mm pads to SE details
Recreational Exhibitions and Conferencing Mixed use commerce
Section at lower ground floor street furniture/ sky light
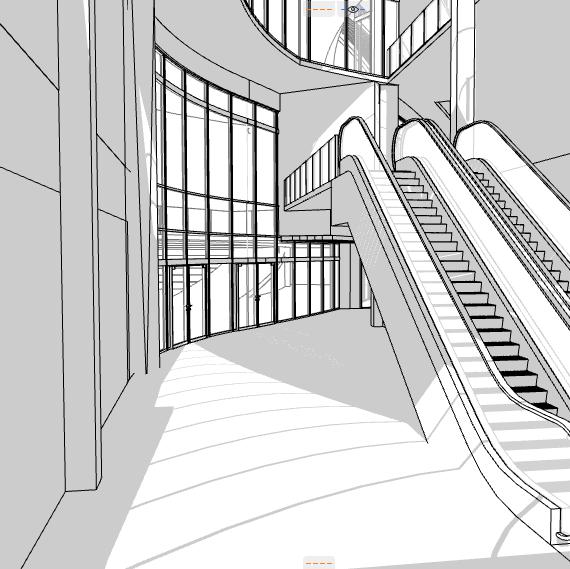
B C D E F A -9 000 -3 Story -6 000 -2 Story -3 000 -1 Story ±0 000 0 Ground Floor +4 000 1 Story +9 000 2 Story +13 000 3 Story +16 000 4 Story +19 000 5 Story +22 000 6 Story +25 000 7 Story +28 000 8 Story +31 000 9 Story +34 000 10 Story +37 000 11 Story +40 000 12 Story +43 000 13 Story +46 000 14 Story +49 000 15 Story +52 000 16 Story +55 000 17 Story +58 000 18 Story +61 000 19 Story +64 000 20 Story +67 000 21 Story +70 000 22 Story +73 000 23 Story +76 000 24 Story +79 000 25 Story +82 000 26 Story Lower Ground Floor -3 000 Ground Level +0 0 Ground Floor +1 000 First Floor +4 000 Second Floor +4 000 Third Floor +4 000 100 mm composite waterproof basement retaining wall with external Mastic Asphalt tanking 2m wide by 2 5 m deep Drainage channel laid to fall draining to Nairobi River Bunyala Road Skywell providing natural daylighting and ventilation to lower ground floor restaurant and acting as street furniture 2700 m high Curtain Wall window to schedule Recreational terrace visually connected to the street scape 800 mm high clerestory window to lowe ground floor to schedule

thank you . . CHARLES MUSYOKI +254 727 541 771 mbathacharles561@gmail.com
 Musyoki Charles Mbatha
Musyoki Charles Mbatha


















































 Modified steel structure abatting walls for beauty and food production.
Urban farming in portable soil basins.
Modified steel structure abatting walls for beauty and food production.
Urban farming in portable soil basins.






































































 Commercial Zone
Nairobi River Commercial Zone
Commercial Zone with sunken plaza linking recreational zones Baricho Road
Proposed elevated highway and Sunken Park Below Grade
Nyayo National Stadium
Commercial Zone
Nairobi River Commercial Zone
Commercial Zone with sunken plaza linking recreational zones Baricho Road
Proposed elevated highway and Sunken Park Below Grade
Nyayo National Stadium

