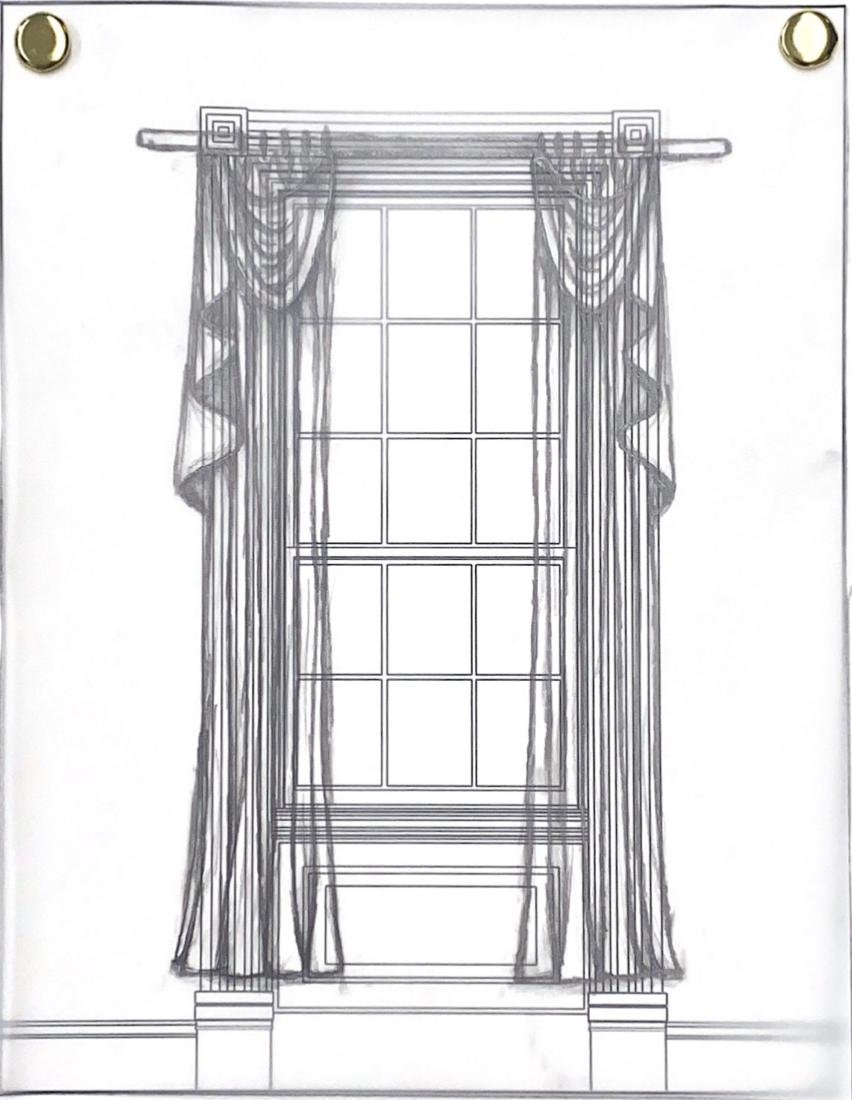T a b l e C o n t e n t s
01 p h o t o s h o p a small apartment redesign focused on using photoshop to create realistic, graphic demonstrations of floor plans.
02 e d u c a t i o n highlights technical work, such as ceiling, furniture, and lighting plans, and ff&e schedules for an alternative learning school.
03 r e t a i l
the dichoso neutral ceramics store focuses on space planning, lighting and finish schedules, and designated task illumination levels.




04 r e s i d e n t i a l showcases technical work, material selections, and renderings from various residential projects and their client profiles.
05 c o m m e r i c a l encompasses hospitality and healthcare design including a boutique hotel in barcelona, spain and a small clinic in alabama.

C h a r l i z e H u l s e Interior Design Student
bs in human environmental sciences
The University of Alabama, Tuscaloosa, AL | 2019 - 2023
Major: Interior Design
Minor: General Business
Magna Cum Laude
The University of Alabama Honors College
E X P E R I E N C E
bysophialee | bsl studios
GBOGH: Season 1 | June 2021 - June 2022
Author & Lead Content Creator | Nov. 2019 - June 2022
R E F E R T O R E S U M E A T T A C H E D

P h o t o s h o p R e n d e r i n g










































this project focuses on using photoshop to render floor plans






















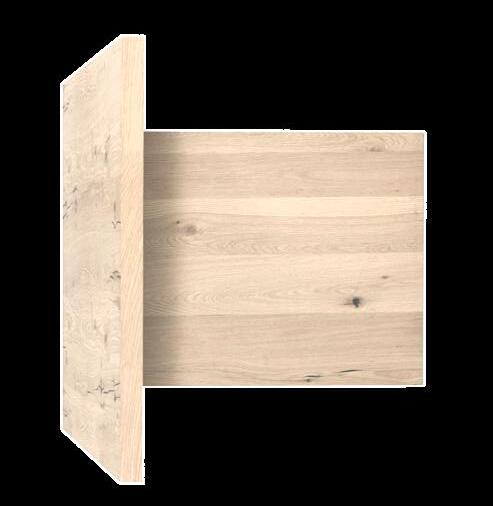







this 3-bedroom, 2-and-a-half-bath apartment incorporates neutral tones throughout the space. Its cream-colored upholstery and light wood furniture create a light and airy atmosphere while highlighting organic elements through it's design.












Living Room

















































































Dining Laundry









1 . 2 .


e n l a r g e d k i t c h e n p l a n
3 .








w i l l o w b l a n c o l u x u r y v i n y l
k i t c h e n e l e v a t i o n
4 . 5 .
o f f - w h i t e q u a r t z c o u n t e r
d o v e w h i t e i n t e r i o r p a i n t
p o r c e l a i n s t o n e c e r a m i c t i l e
l i g h t f r e n c h g r e y i n t e r i o r p a i n t

E d u c a t i o n a l








the concept for the redesign of brewer porch is vitality. the goal of this space is to provide a calming, productive, and accommodating environment for all children at this school in order to build a foundation that promotes healthy behavior, rewards engagement, and reallocates energy into productivity to achieve this, the design of the school is centered around green and blue tones, with these being present in the wall paint, furniture fabrics, artwork, and greenery. with visual and auditory sensitivity in mind, the redesign incorporates light wood furniture, framing, and shelving throughout the lobby, and classrooms, to symbolize structure, rejuvenation, and simplicity.






alming room e. ceiling plan






track lighting
2' x 2 recessed w/ parabolic cube
2' x 4 recessed prismatic lense
recessed can light
exit signage ceiling mounted
cove rope lighting
smoke detector
4' linear fixture
2' x 2 hvac return diffuser
2' x 2 hvac supply register

















sprinkler head recessed
2' x 2 standard ceiling tile
emergency light
vanity light fixture
suspended linear fixture
suspended pendant drum pendant wall sconce
fire rated wall fire alarm


Furniture & f i x t u r e s









e n t r y w a y l o b b y e l e v a t i o n

s


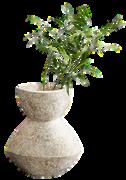


a. room signage








b. fire evacuation plan signage



n o r t h w a l l e l e v a t i o n
t e m p l e t o n g r e y i n t e r i o r p a i n t 3 .
r e s i s t a n t v i n y l w o o d f l o o r i n g 4 .
r e s i s t a n t v i n y l w o o d f l o o r i n g 6 .
.
w h i t e g l o s s b a s e b o a r d p a i n t o r g a n i c f o r m t e x t u r e d g l a s s

Millwork























r e c e p t i o n d e s k
a 1 . 3 s i d e e l e v a t i o n
r e c e p t i o n a r e a e l e v a t i o n
a 1 . 2 f r o n t e l e v a t i o n
C








a 1 . 4 b a c k e l e v a t i o n
c o r r i d o r r e n d e r i n g
c . e n l a r g e d d e t a i l
R e t a i l S t o r e



The concept for this ceramics store is to create a neutral, airy space designed to compliment the delicate, earthy pottery sold inside to establish this atmosphere, lightcolored paint such as tans and whites are used to brighten and enlarge the space. the store design incorporates plants and other natural materials, such as light-washed wood furniture and shelving to further enhance the organic products sold in the store. in addition to the use of natural elements, the store design incorporates elements sold inside the shop by featuring ceramic tile as a backsplash and using the store's handmade bowls and plates to hold smaller products. specific lighting such as pendant lighting and accent lighting under the shelves are used to illuminate both the store and walking paths as well as highlight the ceramics. through these designs, the store clearly portrays an organic, natural aesthetic that compliments the elements sold inside.


























this quaint home is cozy, functional, and inviting and offers ample room for convenient living and hosting previously a 1bedroom, 1-bathroom home, the renovation plan for this house added an additional bedroom and bathroom while leaving the exterior walls untouched.
the original plan was recreated from an instagram photo of the existing floor plan. this week-long project focused on scale and using sketchup to quickly and efficiently recreate a historic plan where exact dimensions were not given.


by eliminating the interior wall between the existing kitchen and dining area, a welcoming open concept is established, amplifying the home's inviting nature. while preserving the home's custom features, the bookcase colonnade beautifully integrates the living space and remains the focus of this home with a fresh coat of paint.



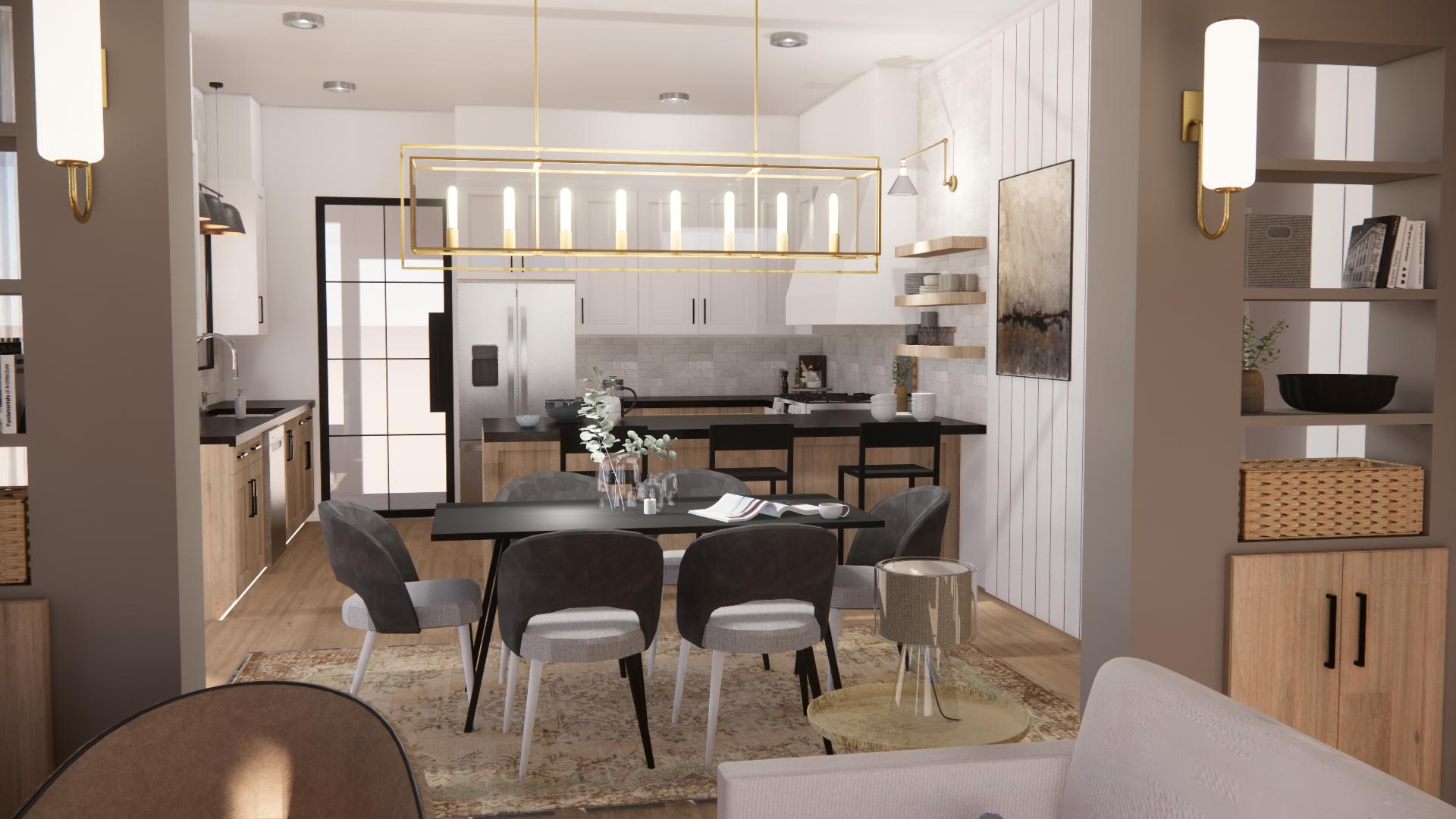
R e s i d e n t i a l

the concept for this renovation is focused minimalism which includes using various textures, colors, and focal points to create a dynamic design for this modern house. this remodel aims to integrate traditional and contemporary design elements throughout the furniture, colors, materials, and layout. this 2-story home has three bedrooms, two living spaces, a walk-in pantry, 12-foot ceilings, and ample indoor and outdoor storage The finished project will comfortably accomodate the client's storage and living needs and provide ample opportunity for hosting.






f i r s t f l o o r d i m e n s i o n p l a n



l i g h t i n g k e y
recessed can light

pendant light
wall-mounted sconce
exterior flood light








wall sconce
wall sconces


exterior wall sconce


exaust vent
ceiling mounted chandelier
ceiling mounted fan

1-pole switch
2-pole switch
3-pole switch
4-pole switch

f i r s t f l o o r e l e c t r i c a l p l a n
a . 6 s h o w e r e l e v a t i o n
o w n e r ' s b a t h r o o m
a . 7 v a n i t y e l e v a t i o n
b a r e l e v a t i o n m a i n k i t c h e n
2 k i t c h e n e l e v a t

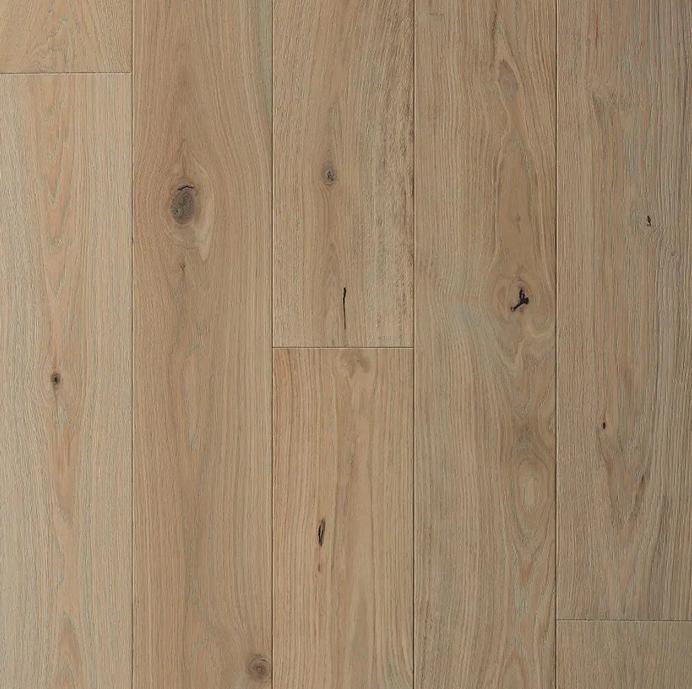
















T h e H e l t o n C o t t a g e
m a t e r i a l s & f u r n i t u r e






this is a renovation proposal that addresses the helton cottage and its owner, a 61-year-old retired travel nurse. the helton cottage has a historic preservation easement on the façade of the structure; therefore, measures throughout the design process are taken to accommodate the needs of the owner while paying tribute to the cottage's unique history the helton cottage, located in greensboro, alabama, dates back to the 1840’s. it is a mid19th century victorian one-story home, with much of its charm recognized by the elaborate latticework that encloses the front porch. the helton cottage is currently 800 square feet, and the buildable square footage to be added to the current structure is 2560 square feet, allowing the house to be a total of 3360 square feet.




ScanHere!











a . o w n e r ' s b e d r o o m

color scheme





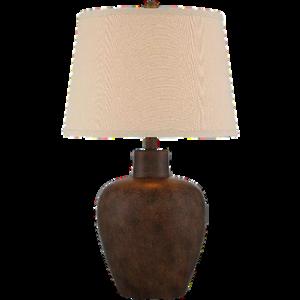








o w n e r ' s b e d r o o m r e n d e r i n g
f u r n i t u r e p l a n
a . 4 o w n e r ' s b e d r o o m e l e v a t i o n








o w n e r ' s b e d r o o m

l i v i n g r o o m r e n d e r i n g













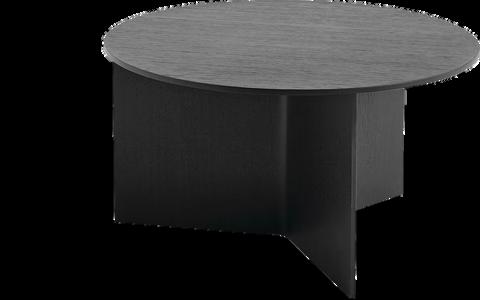


b . l i v i n g r o o m





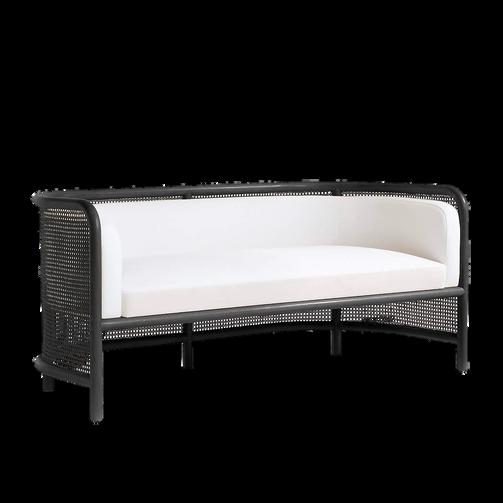


r e n d e r i n g
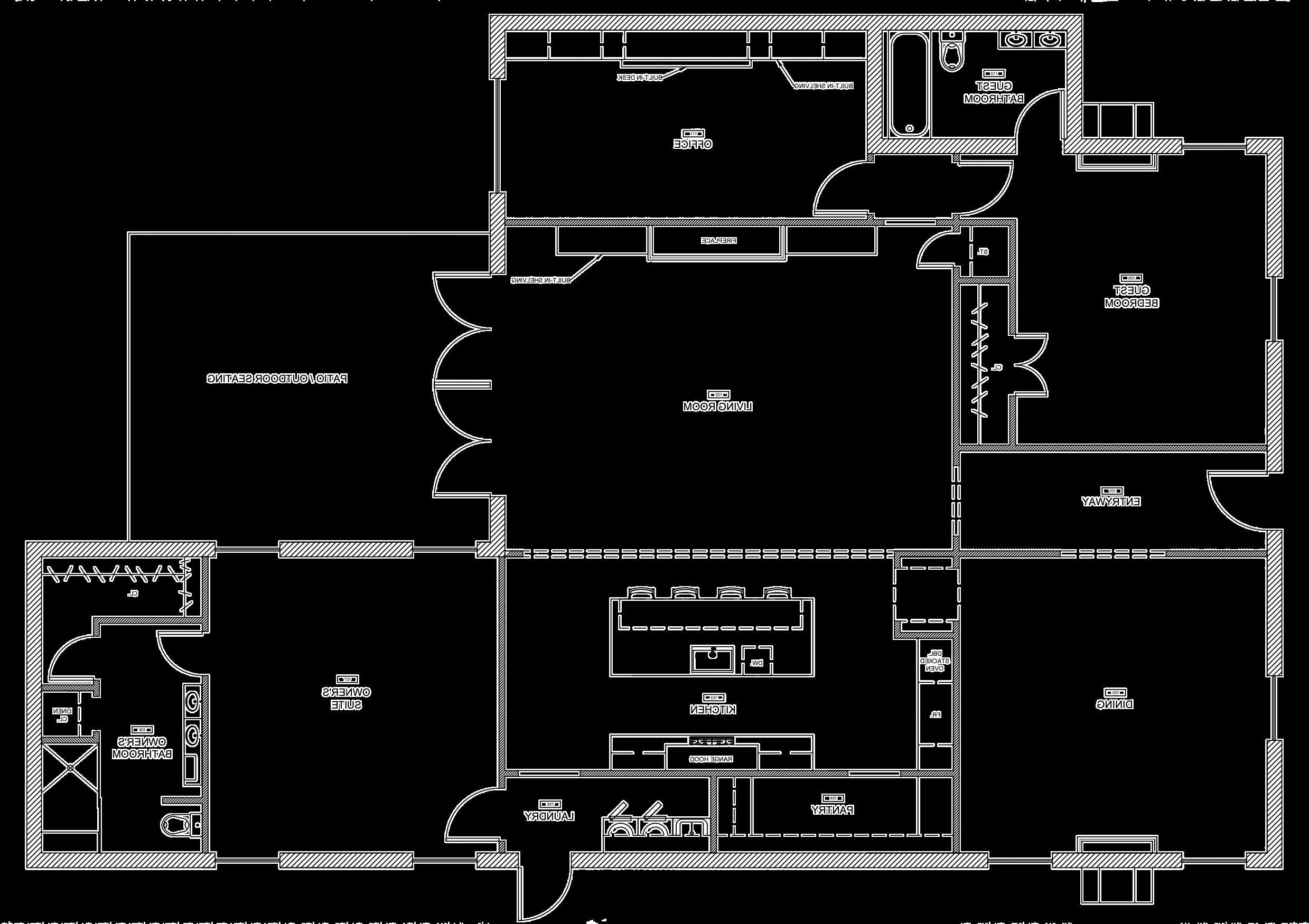





H o s p i t a
the purpose of this project is to des experience for customers in an upsc setting. this hotel focuses on upsca and individualized unique selling po their knowledge in design and cultu distinguished personality for the s



el hotel de la granada's goal is to p comfort, hospitality, and guidance barcelona, spain. hotel residents w that their stay at the hotel will br fun, and direction as to the best sig barcelona. el hotel de la granada p a calming, airy atmosphere through style, and biophilic design. amenitie pool, covered terrace, rooftop bar restaurant serving breakfast, lunc
the concept of the hotel's restaura integrating elements of the barcel elements such as arches are used to and wall openings to represent the the barcelona flowers symbol. addi reflecting similar shapes as the sym seen through the floor tile as well surrounding the bar.

E terior h
r o o f t o p b a r f l o o r 1 0
h o t e l r o o m s f l o o r 3 - 9
r e s t a u r a n t / b a r f l o o r 2
l o b b y / r e c e p t i o n f l o o r 1

K i t c h e n D i n i n g S e a t i n g H o s t S t a n d E l e v a t o r s B a t h r o o m s S t o c k R o o m F r i d g e / s t o r a g e J a n i t o r s C l o s e t B a r D i s h R o o m W a i t i n g A r e a P r i v a t e S e a t i n g
a d j a c e n c y m a t r i x :
p r o g r a m m i n g & p l a n n i n g :

Hotel Lobby



k e y :

h o t e l l o b b y f u r n i t u r e p l a n
r o o m k e y s / a c c e s s e m a i l s y s t e m c h a r g i n g s t a t i o n s

c o n f e r e n c e r o o m
b o o k i n g s y s t e m w i f i a m e n i t i e s t e r r a c e
t e c h n o l o g y

c h e f s
p o o l c o m m o n a r e a s
e c o m a p p i n g : h o t e l
f o o
c l e a n i n g t r a s h d i s p o s a l
s u p p l i e s
m a i d s h o s p i t a l i t y f r e e t o i l e t r i e s b a g g a g e a s s i s t a n c e
r o o m d e c
c l e a n w a t e r
r e c e p t i o n & c o n c i e r g e
a . r e c e p t i o n d e s k d e s i g n
a l d e r w o o d s t a i n e d w / w a l n u t f i n i s h


d i m e n s i o n e d f l o o r d e s i g n l a t i t u d e p a r k h e r r i n g b o n e w h i t e o a k



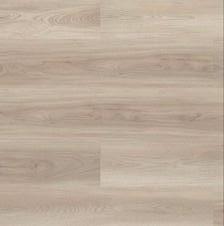














c a l i f o r n i a h i c k o r y e n g i n e e r e d h a r d w o o d

w a r w i c k p r e - f i n i s h e d o a k e n g i n e e r e d h a r d w o o d




n o r t h i s l e o a k w i r e b r u s h e d e n g i n e e r e d h a r d w o o d




p a i n t e r ' s w h i t e


i n t e r i o r p a i n t
l t h c a r e
this project focuses on the redesign of an existing clinic in northport, Alabama. precise measurements were recorded during a 1day visitation to the clinic, which was then used to create the existing floorplan and new design proposals.




the concept for the redesign of the good samaritan clinic is centered around chains to symbolize inclusivity, strength, and connectivity using bold shades of brown and gray in its color palette, the design creates a modern look the facility features metallic-textured accents to resemble metal chains, and the furniture utilizes curvilinear forms to mimic the curved lines seen in chain links. the space remains open and easily accessible for guests’ ease, while space adjacency within the rooms is carefully considered to increase functionality and bring fluid movement to the space. the design principle of "unity" is evident throughout the space as a reference to the linking of chains as it is implemented through the inclusivity of the design and connecting furniture forms. the clinic incorporates additional design principles, such as the implementation of patterns, which are integrated into the repeated wooden elements and the interconnected floor design these elements guide guests through the space and enhance efficient wayfinding.











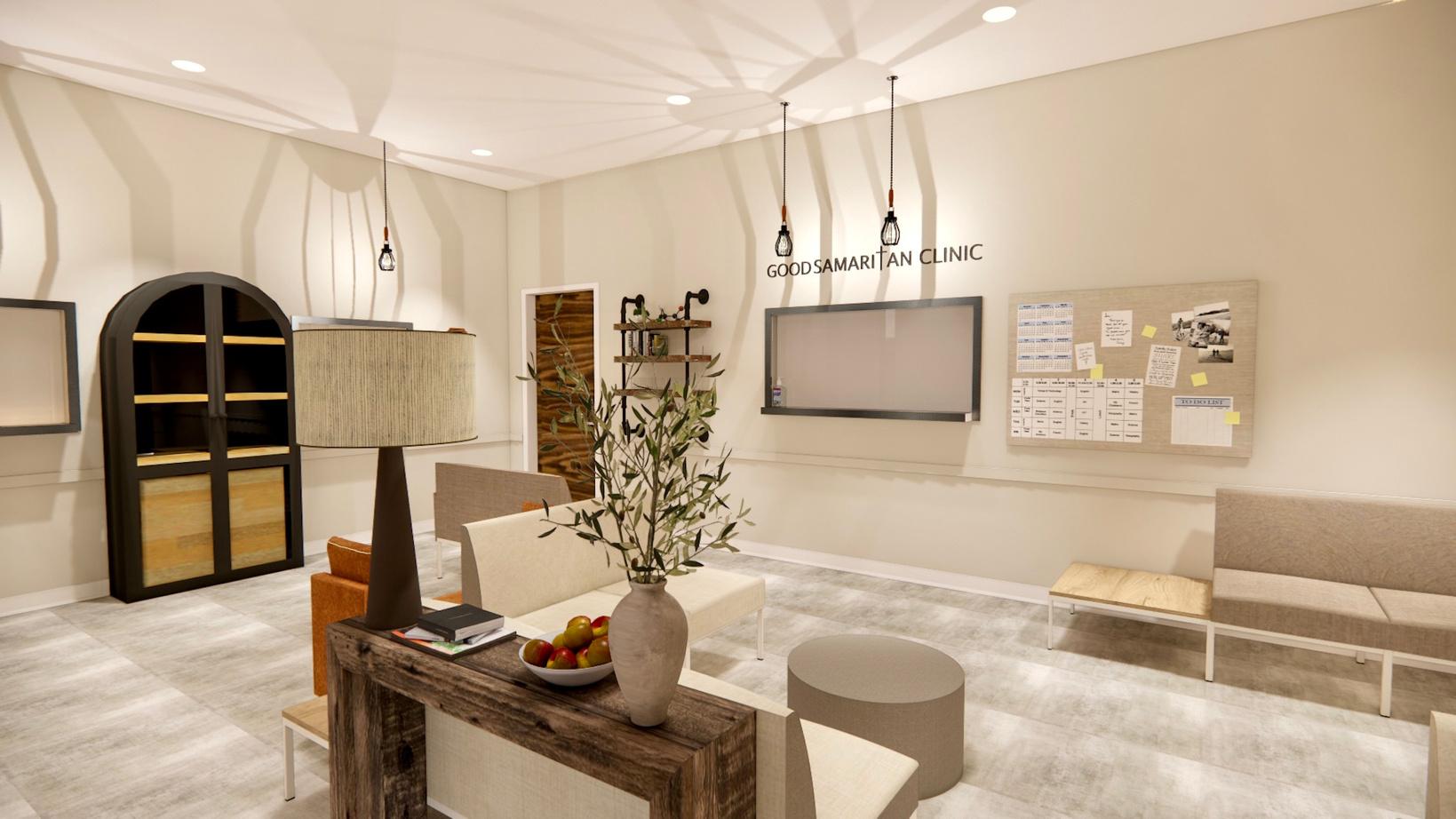
s w i r l i n g s m o k e i n t e r i o r p a i n t



c o n c r e t e l o o k d a r k g r e y t i l e 3 .


r e a k r o o m m o c k - u p
.
g r e i g e t i l e w / b r a s s i n l a y
.
w h i t e m a r b l e c o u n t e r t o p
.
w h i t e h a r d w o o d
c a b i n e t m o l d i n g
.

m a t t e w h i t e 3 d
w a l l p a n e l i n g

c o n f e r e n c e r o o m

c o n f e r e n c e r o o m r e n d e r i n g













l o b b y f u r n i t u r e p l a n


color scheme







ion description manufacturer mfg info notes
interior paint behr ppu18-08 painters white

ts interior wood finish paint and primer ppg paints ppg1007-2 swirling smoke
essential 24" x 24" porcelain
concrete look wall & floor t le ivy hill tile ipc8004 dark grey
lines brass inlay greige 24x24
porcelain tile with matte finish and brass lines tile bar tb24ro greige brass inlay
n counters stretta 96" x 25" x 1 125" white

marble straight laminate countertop msi surfaces item #2368869 white marble
cabinets 3/8 x 2 1/4" x 7 wood casing ornamental mouldings item #206989 model #18217FTWHW unfinished white hardwood
19 7X19 7 wh te pvc wave wall
panels art3dwallpanels sku: 1005513917 matte wh te
concrete gray 12X24 ceramic
t le floor & decor sku: 100136795 matte f nish
alina wallpaper l&g wallcoverings 937d7hu neutral; 396”L x 18 W repeat size 20 75"
Lobby f u r n i t u r e
on description manufacturer mfg info notes
g mounted modern tubular track lighting 5 light led flush mount lighting lightolier sku: z00388-02 59 06" track; color gold
g mounted claremont 2-light single globe pendant lightolier sku: 52916 black
seating rhea swivel dining chair scan design #1221 light brown
seating wren b stro table bernhardt sku: 1473165 mango wood
g mounted light luxury simple golden c rcle chandelier led nordic
modern special- shaped chandelier lightolier sku: 765304 gold 50cm- warm light
rence seating tabitha credenza urbann products sku: 57611410 white
rence seating iris chair rove concept irc2401 black vintage velvet brassiris legs
mirror, designer contemporary hand knotted wool bamboo s lk rug
tapis rouge atel er lu4020321159182 98"x118" wool hand-knotted
rence seating chase modern classic grey concrete rectangular table kathy kuo home sku: 042403 30"h x 94 5 w x 45 25"d


ounted danya b 3-tier float ng ladder accent shelf danya b industries 03fl0116 dark brown

ounted st ffel bryson 12 5" high black and brass 2-light wall sconce lightolier style #96T82 extends 5 25" from the wall
seating topa sofa without arms akaba top017 dark brown
seating topa sofa without arms akaba top016 light taupe nt of seating topa ottoman akaba top53 indoor advantage gold certified o seats topa side table akaba top038 indoor advantage gold certified
seating topa seat akaba top021 indoor advantage gold certified en pharmacy ws mason storage cab ney urbann products sku: 53051454 black 36"l x 16 75"w x 72"h

leaning wood and metal shelving unit steel k ng industries nalo832 grey wood metal, distressed
r of room 5-piece kids mid-century modern tables chairs set lakeshore learning item #ffl17 white; ergonomic curved back chairs

couches harvey bench, poly vegan leather bernhardt 0078ml
upholstery: mace ludlow leather leg style: natural oak





Drapery Design s k e t c h e s
this project focused on reading plans from historic buildings to study door and window openings, as well as decorative molding

floor plans from the historic American building survey were referenced to recreate the window elevations on sketchup. after completion of the elevations, custom draperies were designed, which are shown sketched onto a translucent layer overlayed on each window.








