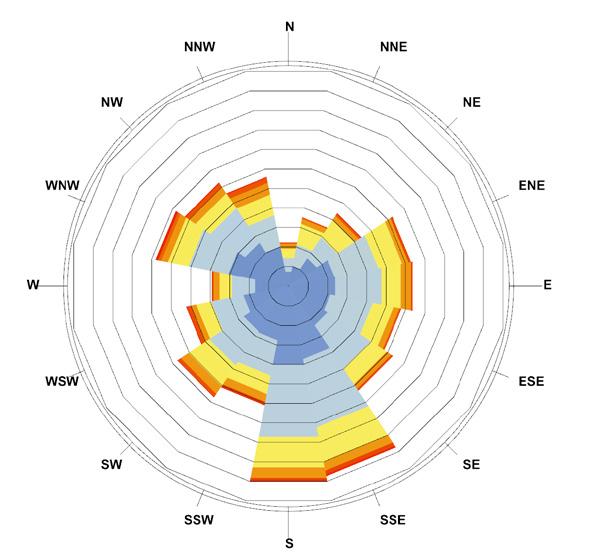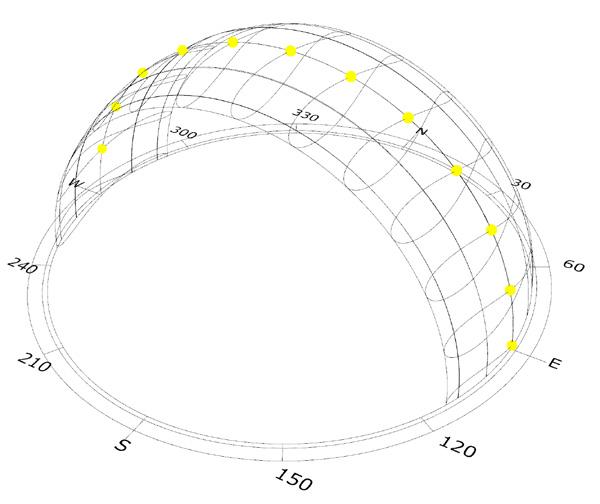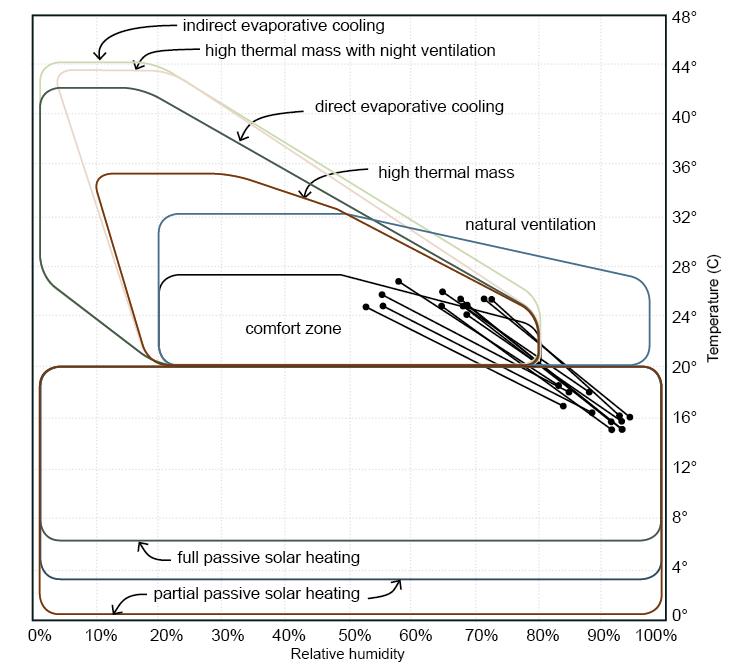
6 minute read
Climate adaptation
CHALLENGE: Providing comfortable indoor environments without using mechanical installations that depend on a reliable energy supply. OUR APPROACH: Adapting the buildings to respond to the local climate according to the principles of bioclimatic design.
The local climate
Advertisement
Understanding the local climate conditions make it possible to identify which architectural strategies can be used to create spaces with good thermal comfort. Temperature, humidity and airflow are the three principal conditions that determine whether humans will feel comfortable in a given climate. To design for the local climate, we must first map out these aspects of it.
According to the Köppen-Geiger climate classification system, which is based on a world map, Bukavu has both a wet/tropical and dry climate consisting of a lengthy wet season and a relatively short dry season. Its climate can further be defined as a temperate-humid climate. Average daily temperatures are rather constant all year, with monthly temperatures varying between 15 to 27 degrees. Monthly precipitation varies from wet season (80-130 mm) to dry season (40 mm). Relative humidity varies during the day with an average level of 70%.
Prevailing winds in Bukavu come from the South with an annual average wind speed of 3 m/s measured at 10 meters height in an unobstructed area. Average wind speed at 2 meters above the ground in a suburban area (area with low buildings and trees) is estimated to be about 1.9 m/s.
Design strategies
Bioclimatic architecture refers to using natural resources to provide thermal and visual comfort in a building. This means choosing the correct design strategies for heating, cooling and lighting a building in a given climate. When analysing the climatic conditions in Bukavu and comparing with an average person´s thermal comfort zone, a mismatch can be found. This means that measures to control thermal comfort are needed to create a comfortable climate in a building there.
To figure out which design strategies are appropriate in this context, a bioclimatic chart can be used. This is a preliminary analysis tool where climate data for a specific location is introduced, showing the range of temperature and humidity in an average day. The range is matched to different design strategies that are suitable for that specific climate.
When applying the climate data for one year in Bukavu, we realise that because the temperature goes from cold to hot over the course of a day, and the relative humidity is often high, we need to address both heating and cooling issues. Suitable bioclimatic design strategies for this project should thus involve both natural ventilation and passive heating through high thermal mass.
Sun path

B

A
C
Wind rose Bioclimatic chart for Bukavu climatic conditions
Wind and sun are clearly key factors for using natural ventilation and thermal mass strategies. The simulated sun path illustrates how the angles D of the sun vary with latitude and helps visualise how the sun will move in relation to the building, which is located in the centre of the path. The graphical wind rose shows the typical activity of the wind in this location, what percentage of time the wind blows from the sixteen compass points, E and how often the air is calm.
General plan: 2 meters above ground level. The proposed design of the new buildings can then be investigated and adapted to respond to these conditions. Wind simulations illustrate how the wind interacts with and can be directed by the buildings. Shadow studies show how different building volumes affect the daylight conditions on the site and in the buildings.
C B A
D
E
General plan: 2 meters above ground level.
Wind simulation chart
East wind 2.4 m/s at 10 meters above ground level
East wind 2.4 m/s at 10 meters above ground level
Wind speed (m/s) 2.1-2.4 1.8-2.1 1.5-1.8 1.2-1.5 0.9-1.2 0.6-0.9 0.3-0.6 0.0-0.3 Wind speed (m/s)
2.1-2.4
1.8-2.1 1.5-1.8 1.2-1.5 0.9-1.2 0.6-0.9 0.3-0.6 0.0-0.3
These simulations are done iteratively, meaning that the results of each simulation affect the design direction. The final design is the one that best satisfies defined criteria for a highperforming, passive building.
Passive heating
Most of the time, the outdoor climate at Panzi is quite comfortable, but the temperature tends to drop at night. In order to even out these temperature swings, the buildings are designed according to passive solar heating principles. Heat from the sun is absorbed and stored. For this purpose, materials with relatively high thermal mass, concrete and bricks, are used near openings with direct solar exposure. The mass-toglass area ratio is at least 3:1. The storage of heat in materials is then released when the temperature drops. In addition to improving the indoor comfort during the day and night, this increases the chance to use natural ventilation effectively.
Lighting and sunshading
The new buildings are designed to simultaneously optimise the light environment and prevent glare and overheating. Since the electrical supply is unreliable, it is important to use as much as possible of the available daylight. The openings are placed to achieve this, with light reaching all the way into the depth of the buildings. The openings are oriented mainly towards the north and south. Direct light from the east and west, which can lead to an excessive heat load, is avoided. The interior is further protected from excessive direct sunlight by external sun shades.
Prevailing wind direction Prevailing wind direction
Natural ventilation and passive cooling
A good airflow through the building is necessary both for hygienic reasons and to create a comfortable indoor climate. Since we cannot rely on mechanical ventilation, the buildings are designed to facilitate natural ventilation. In terms of site treatment, the new buildings are strategically placed to promote wind movement between the building volumes. The prevailing wind meets the long façades at more than a 45-degree angle, which maximises wind speed in the area.
At the building scale, ventilation and cooling are achieved with a combination of cross-ventilation and stack effect. The roofs are designed as mono-pitched roofs with the lowest part towards prevailing wind direction. Cross-ventilation is possible thanks to the air pressure differences created on each side of the volume, the limited width of the volumes and the location of openings on opposing walls. The spaces with less access to wind are provided with ventilation openings connected to the roof, creating an airflow due to the stack effect. Finally, interior atriums are provided with wind catchers which direct additional airflow through the building if needed.
Humidity
The high levels of humidity in the air and the recurring rains present challenges both in terms of building use and building technology. These can be overcome by working with rain protection and using materials cleverly. The most used outdoor environments are protected against rain with covered walkways. The floor level in the buildings is raised in order to create a light slope from the building to avoid water entering in the construction.
The roof construction is carefully detailed in order to protect the sensitive joint between roof and wall. It is well ventilated with an open space between the exterior roof and the ceiling to decrease the chance of mold growth. Drainage pipes are designed as a continuous integrated system to avoid leakage in joints.
Materials with good waterproof properties are selected for the exterior elements, and the organic material in the façade is well ventilated. Selected indoor materials have good properties to manage moisture: non-absorbing, low growth of mold, and no change in appearance over time.






