Portfolio
Charmain Wong





Context: Academic, Indigenous Design Studio
Role: In collaboration with Leah Button. Responsible for concept development, writing, diagram drawing and model making.
The room designed to house Brian Jungen’s artwork “Fore Revolver Reverse” plays off of the nuance between what is hidden and revealed in the artwork. This is articulated in the form through the use of layering. Working with a circular plan that formally mimics the negative space cut from the elk hide in the artwork, the exhibition space utilizes a system of layering that is expressed both horizontally and vertically. Horizontally, the ramp system that makes up the space is conceived of three levels in sections. Additionally, a vertical system of layering is created with twine and wood that overlap and work to partition the space and reveal or conceal the artifact.
In addition to playing with what is hidden and seen, the space creates a “kindred space for tinkering, problem-solving, hanging out,” which are key values that Jungen has noted are important to his exhibition spaces. To do this, a ring of seating was integrated into the ground level to create a space for intimate encounters of the artwork and conversation with others.
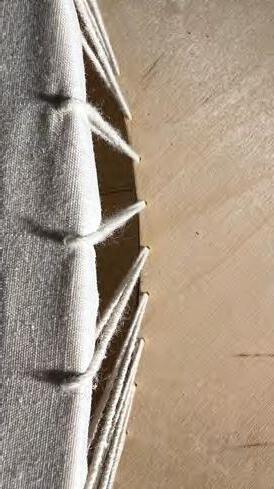
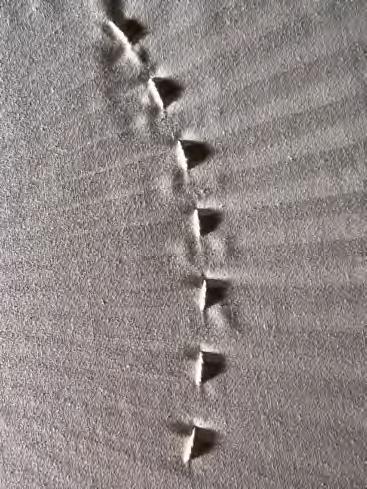
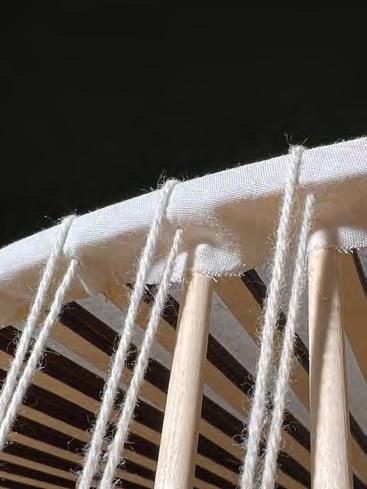



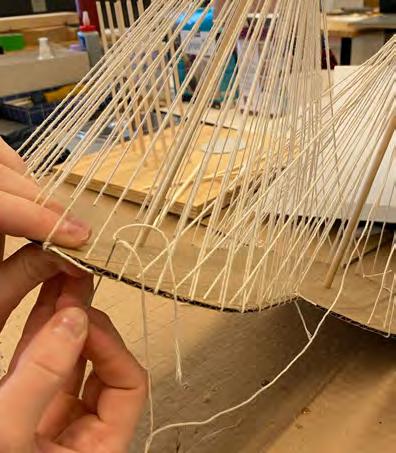
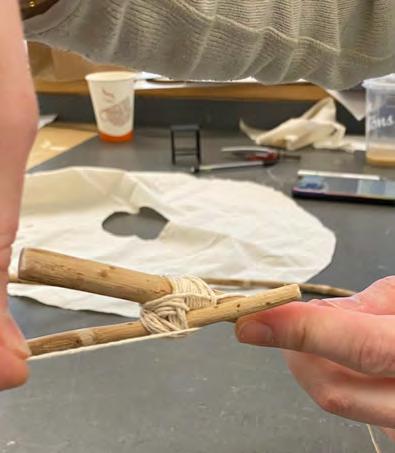
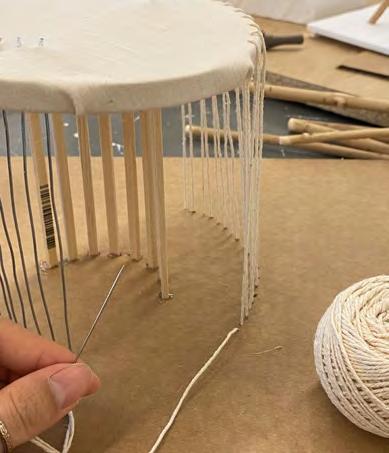
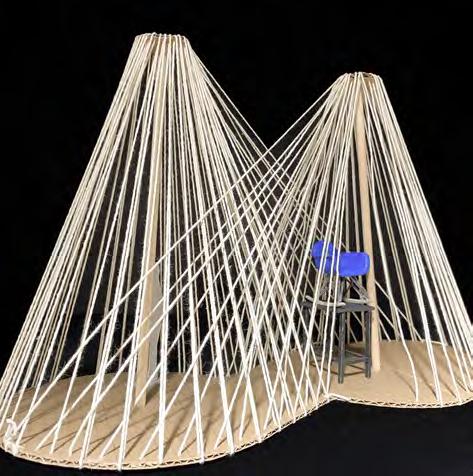
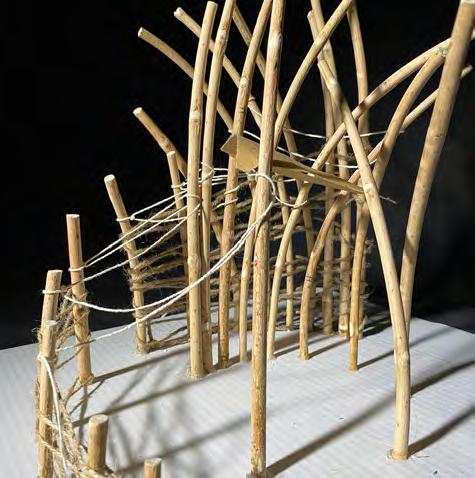
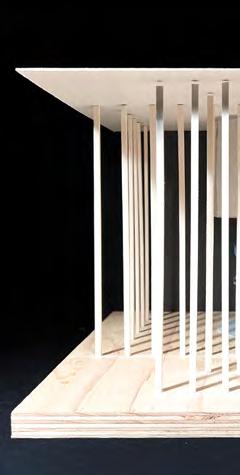


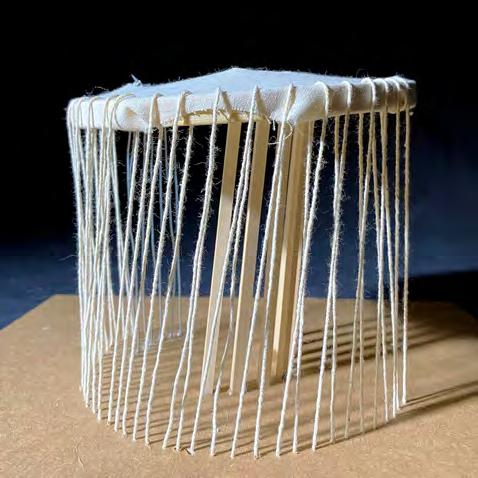
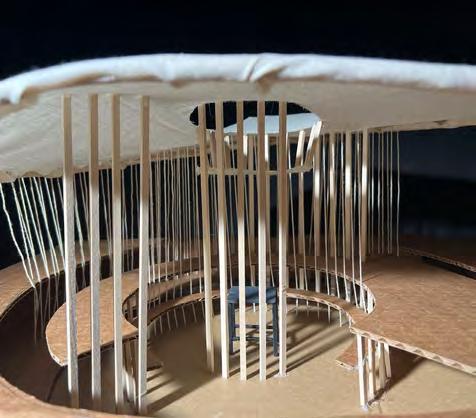
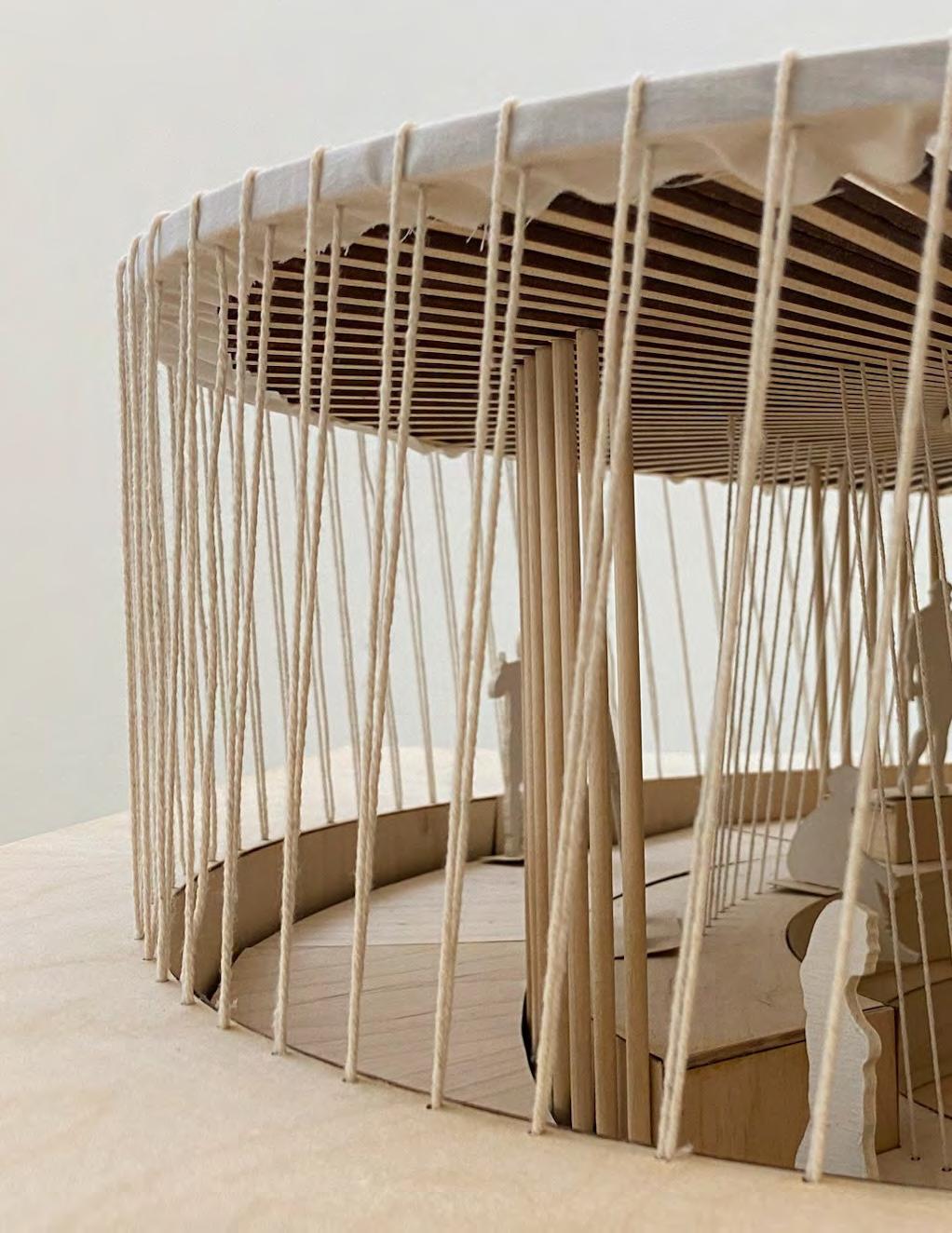


Context: Academic
Role: Individual
Modelled the materiality of folded paper and the silhoutte of birds in flight, this park pavilion design takes a chamfered module and assembles it into a field of varying experiential conditions. The module is iterated into different scales, becoming a wall and roof above, a lightwell in the ceiling, a bench, a table, and door. The pavilion becomes a cohesive place that houses a rooftop, space for school field trip groups to gather, outdoor picnic spots, and even space to hold a movie night.



















Movie Night
Dinner Party
Toilet Field Trip Group Field Trip Group Field Trip Group Field Trip Group Field Trip Group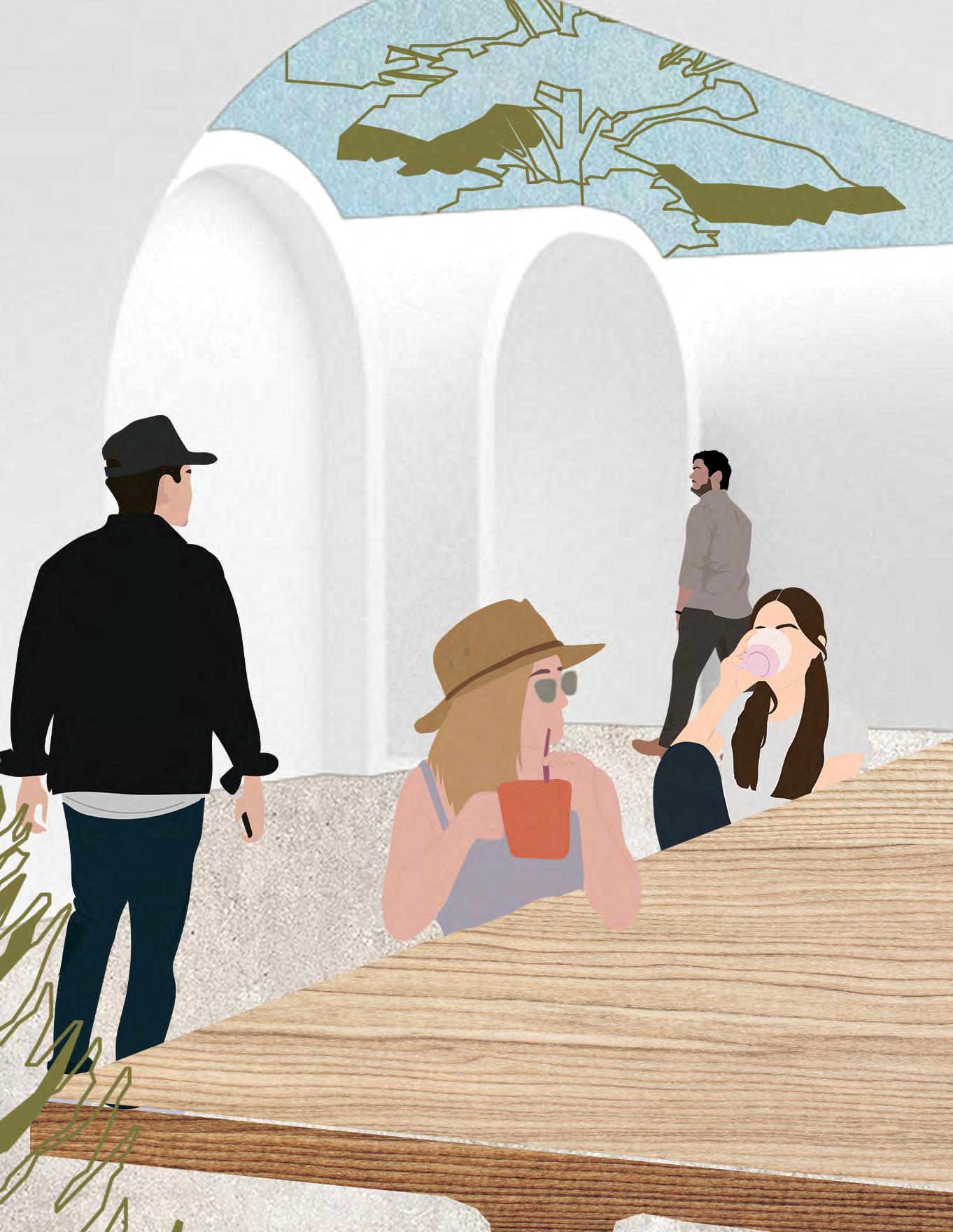
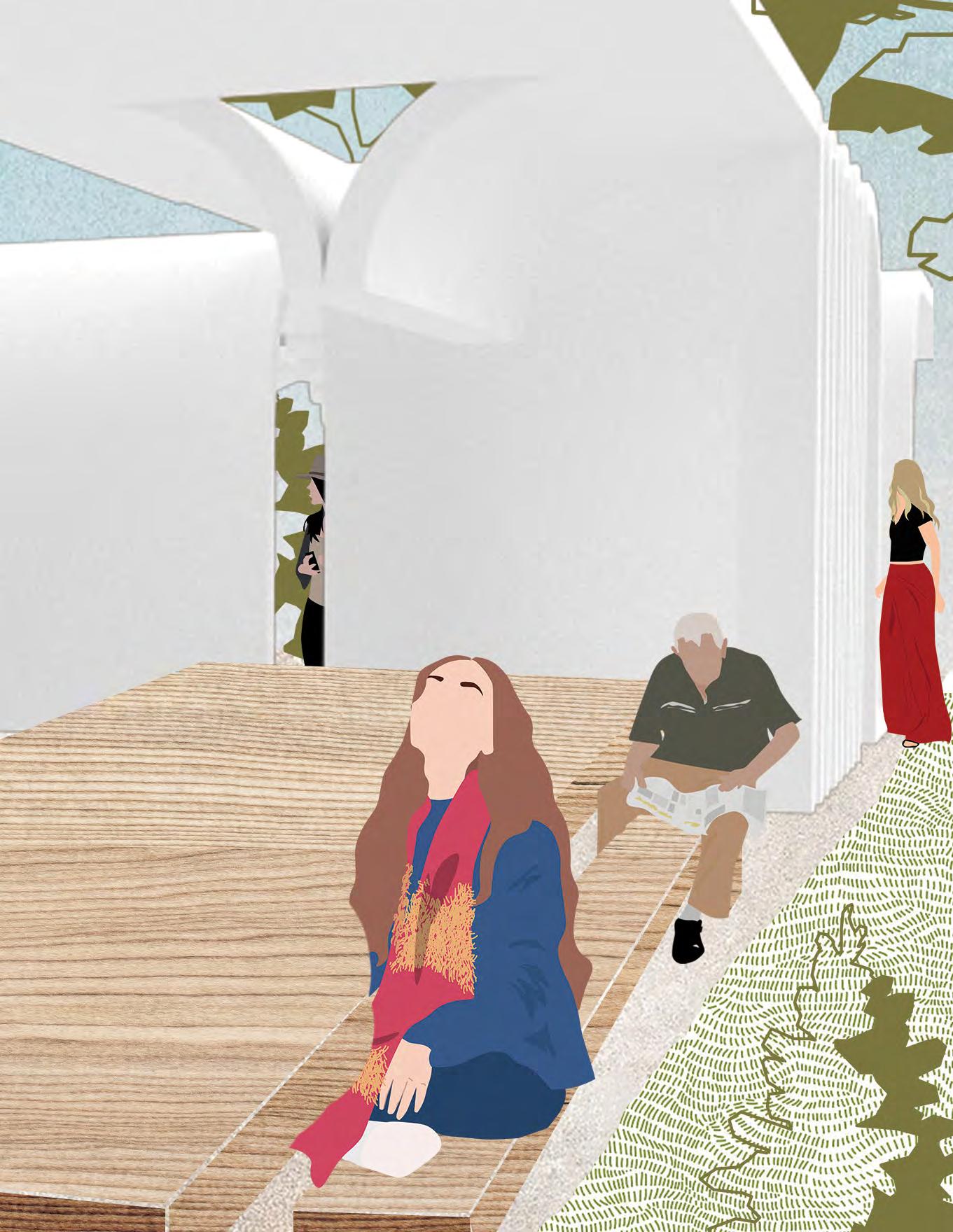
Context: Academic
Role: Individual
This design for an art gallery and community space at the Ontario Place serves as a community space that is permeable to the movement of users through the park, bridging the outdoor space with an open, semi-outdoor cafe and public programming area on the ground floor and a glass-facaded second floor housing a public art gallery. Formally, it continues to play off of the sweeping curved module in the previous Paper Birds Pavilion, exploring the module in varying scales of use.
To understand the site, a climate analysis was completed, which took into account prevailing winds, sun hours through the year, temperature, and sun paths. This data was crucial in making design decisions such as building massing and orientation.
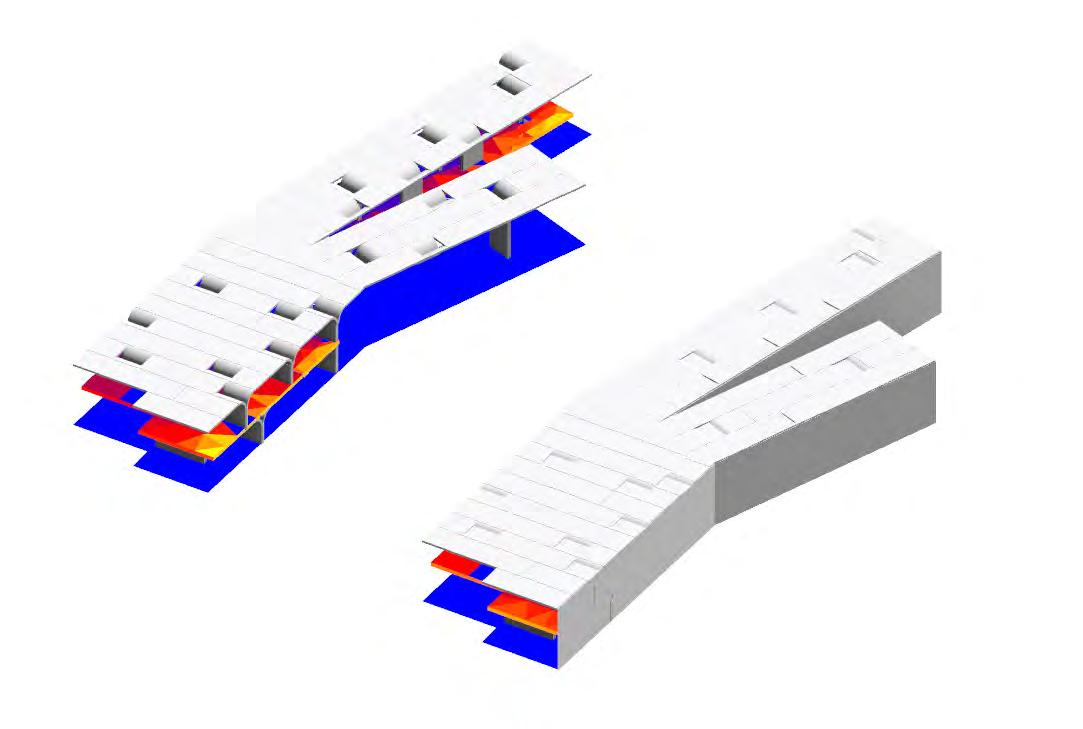
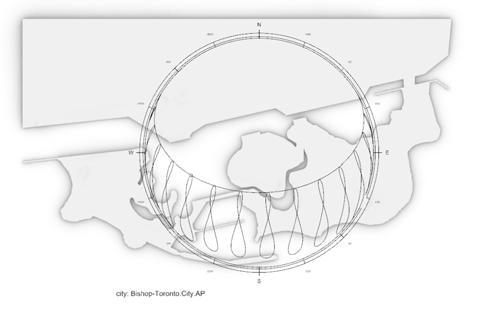
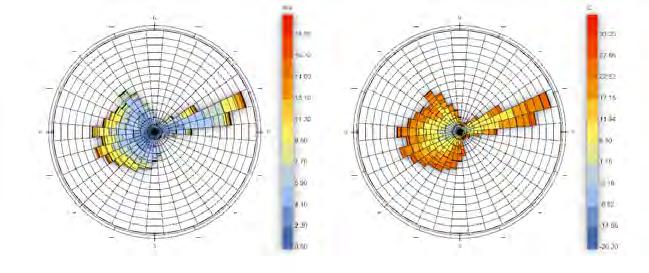 Sunlight, Wind, and Climate Analysis
Original massing
Sunlight, Wind, and Climate Analysis
Original massing
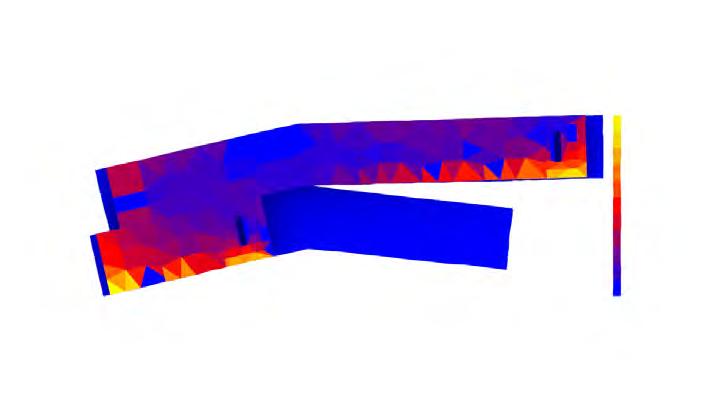
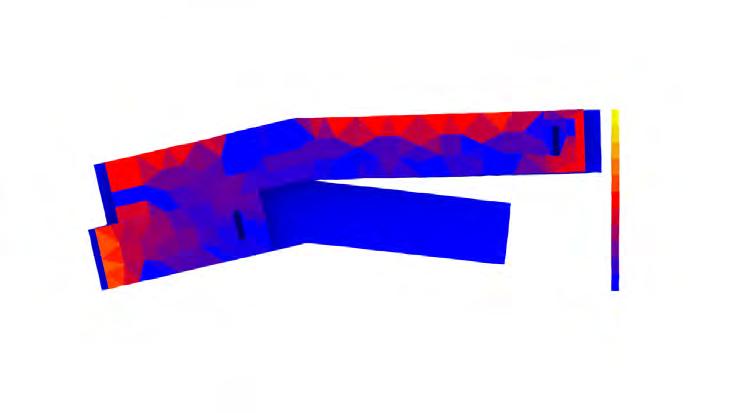
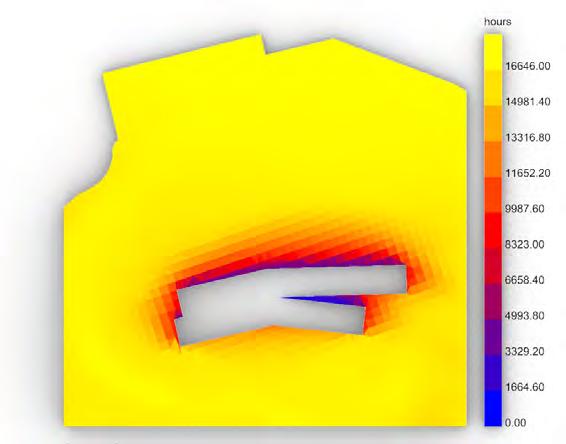


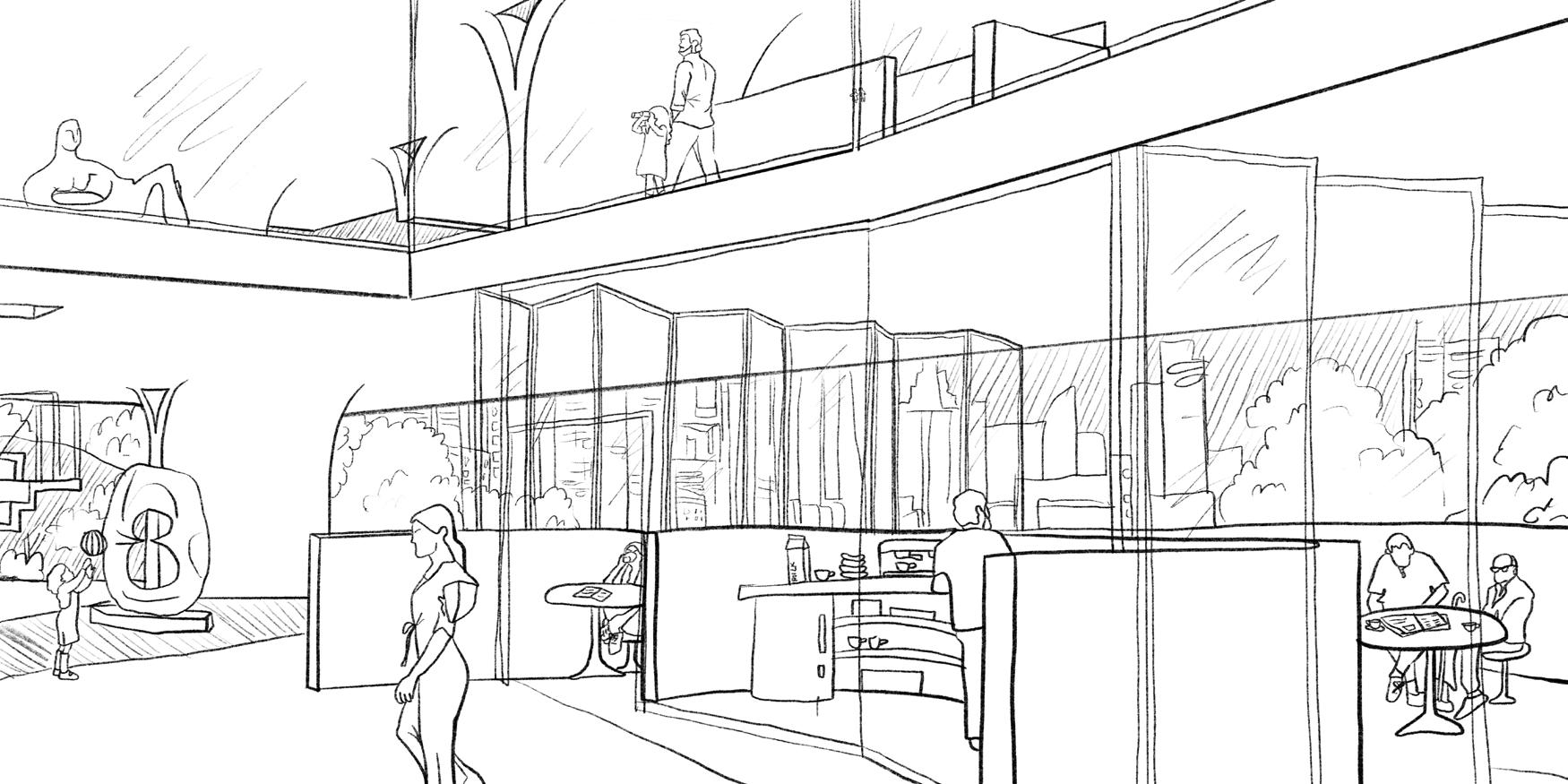



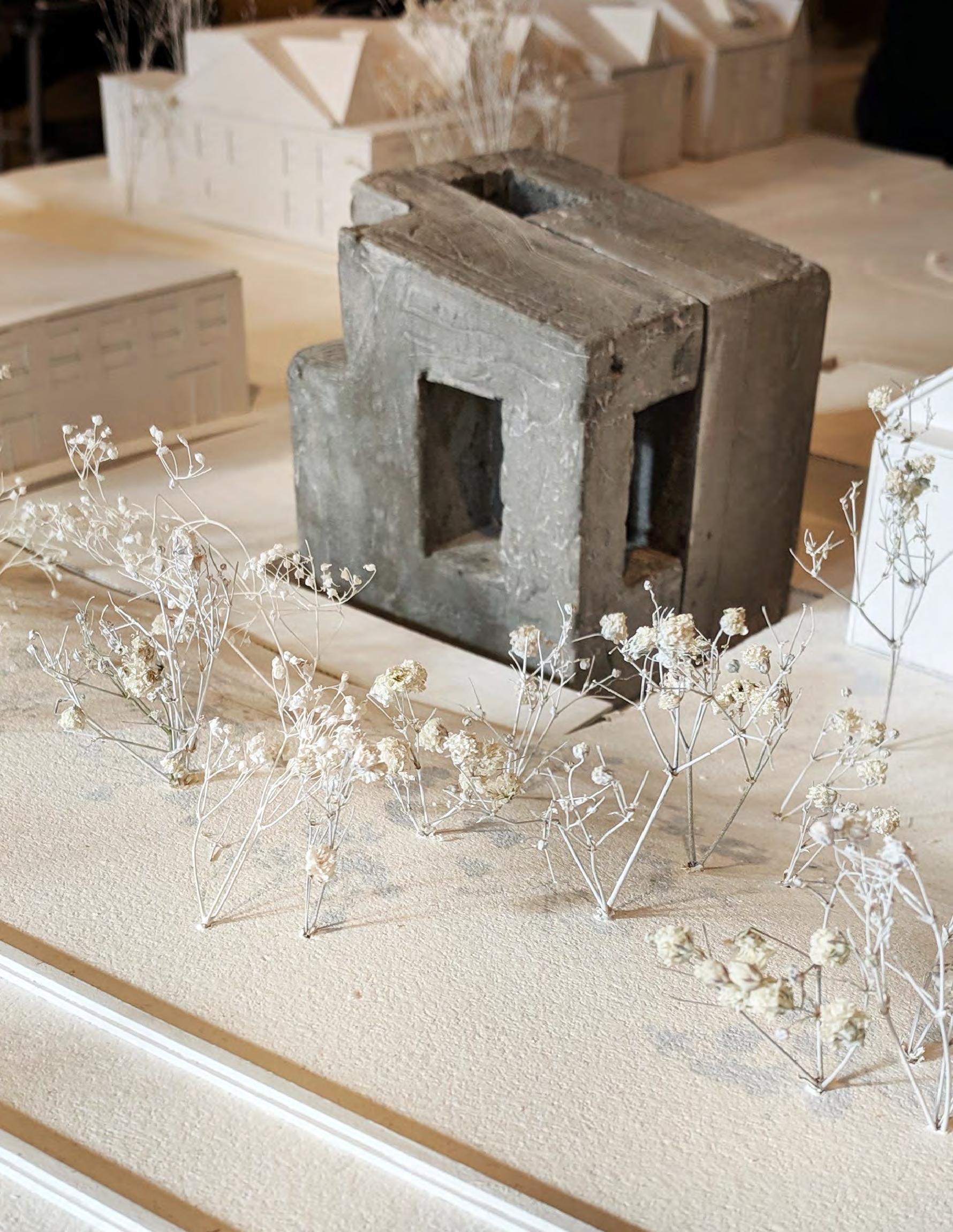
Context: Academic
Role: Individual
The house is a story about solids and voids. Two inhabitants occupy the same space - one a busy, outgoing artist, the other a reclusive writer.
Starting from a pure cubic shape, the house’s solid form manifests itself out of the personal spaces that each respective individual inhabits, voids forming in pockets where their two lives intersect. As a result, the house is split in two and put back together again, pieces fitting together like a complex puzzle.
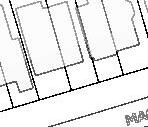
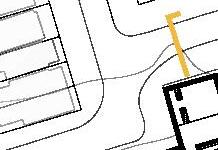



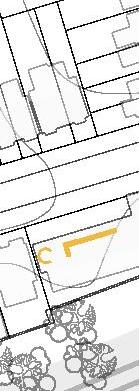




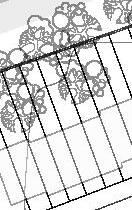



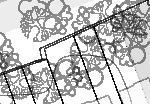
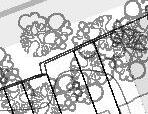

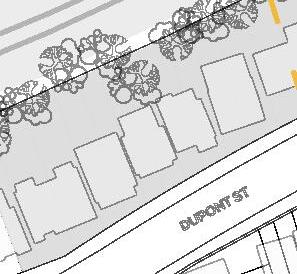
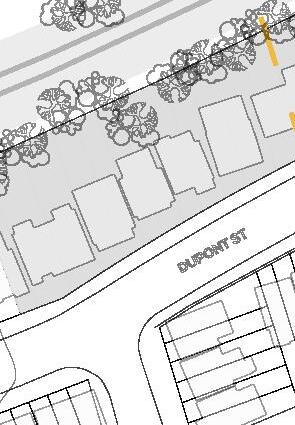

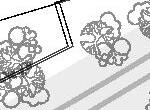

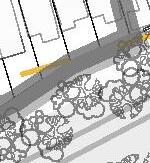
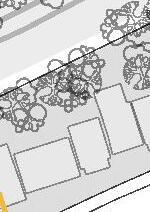
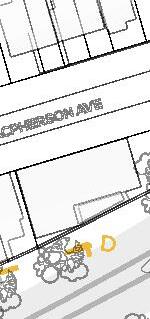
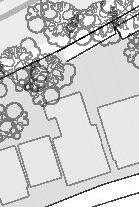
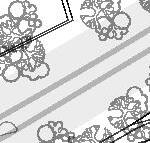

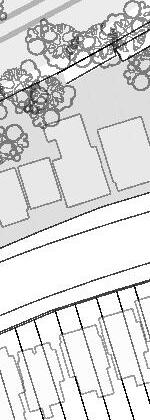

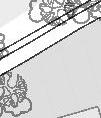




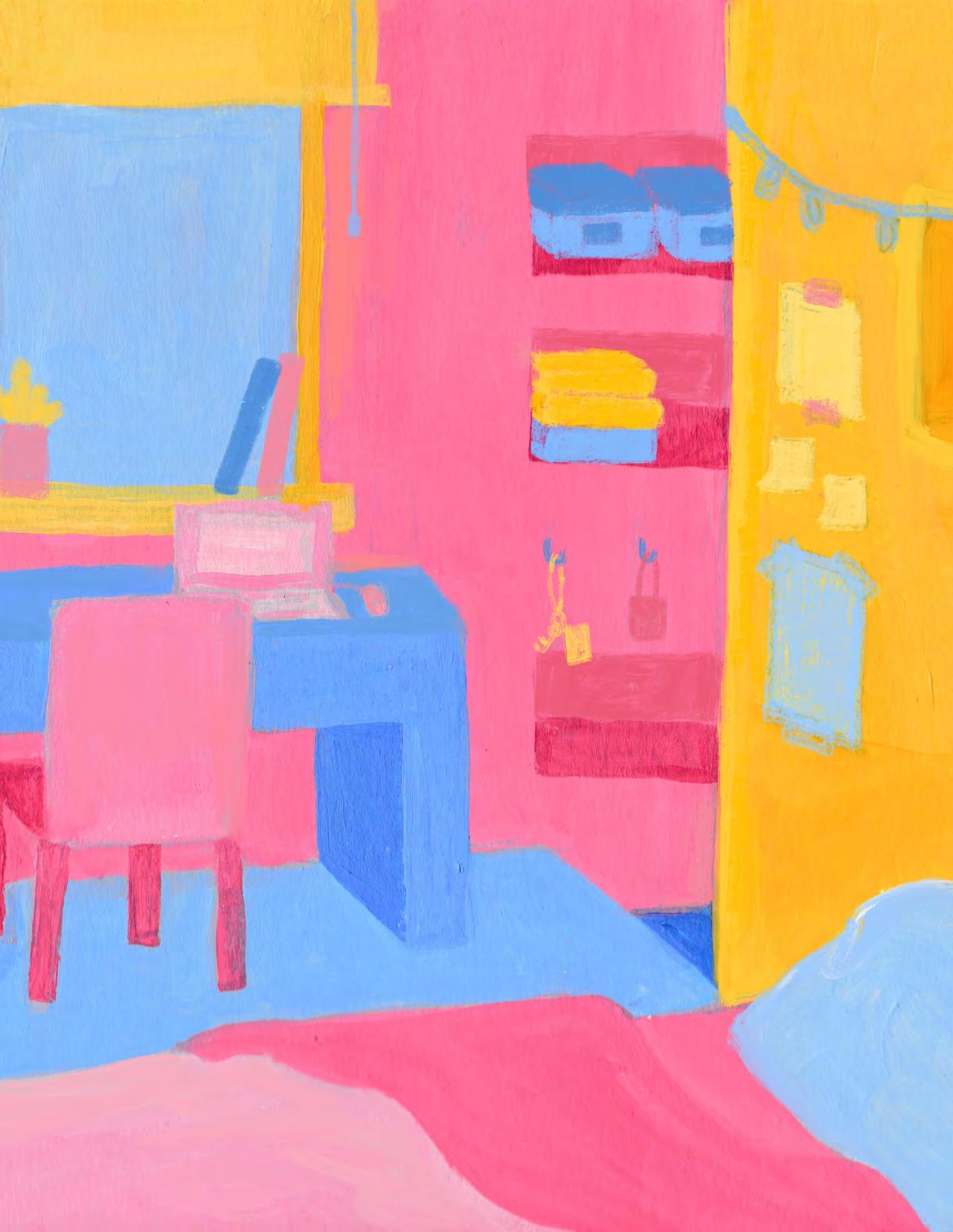
Context: Academic Role: Individual
This housing complex explores the possibilities of multiplicity in communal living. The individual unit, while unique in expression, aggregates together to form a cohesive yet heterogenous community. Imagining each residential floor as a “street” and each dwelling a “house”, spaces such as communal activity cores and semi-public “porches” are designed to encourage community-building and interaction, while giving the unit the flexibility for residents to appropriate and make their own.
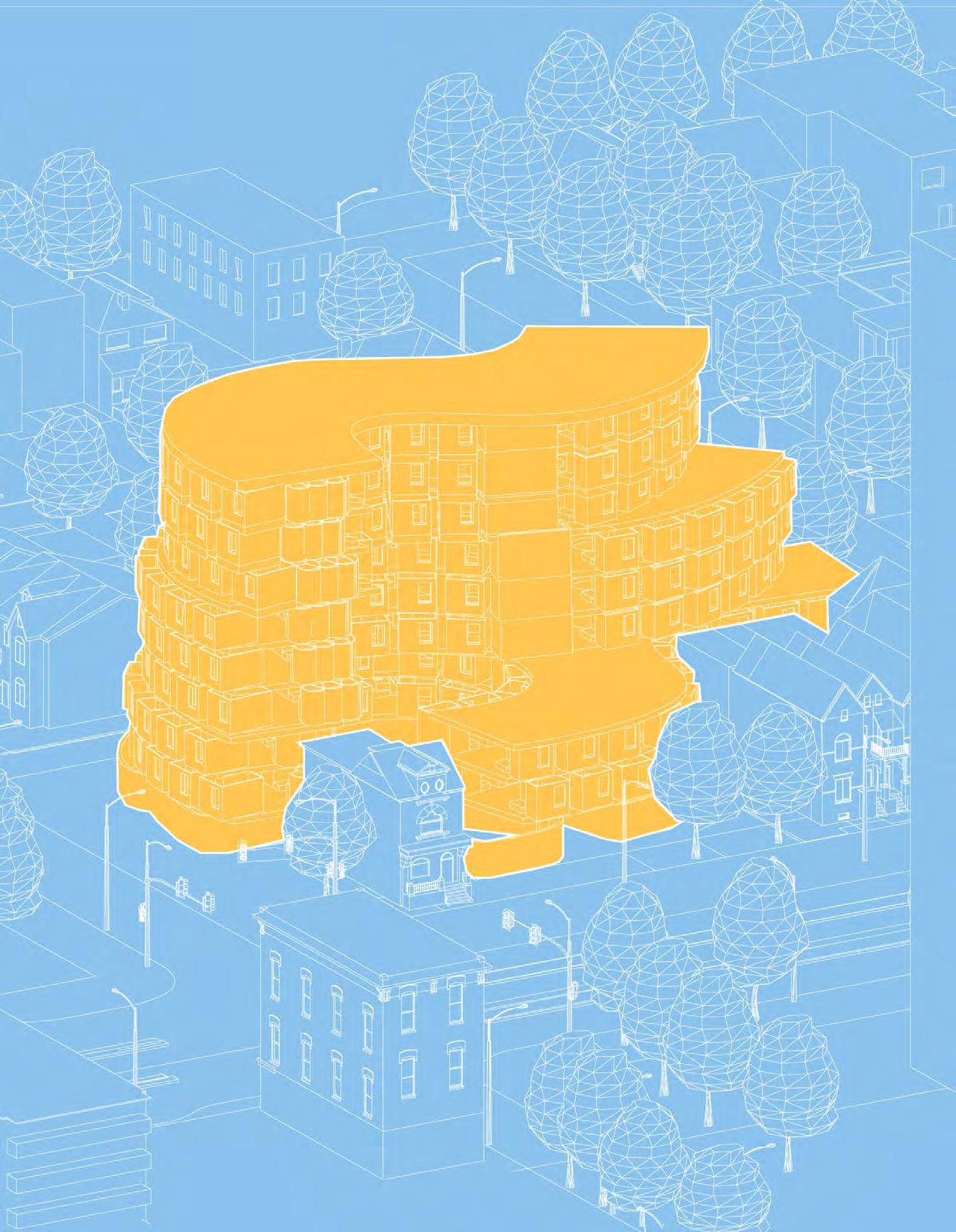
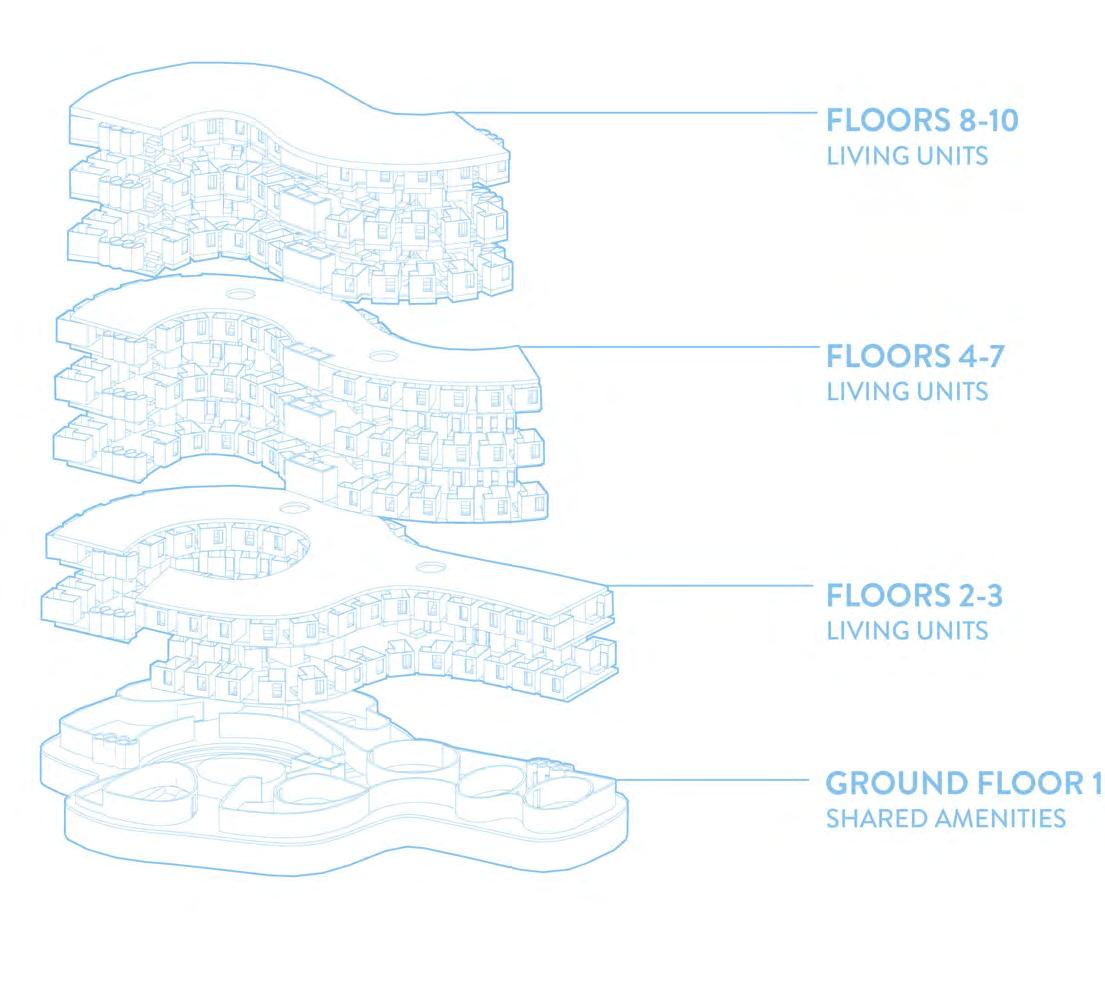



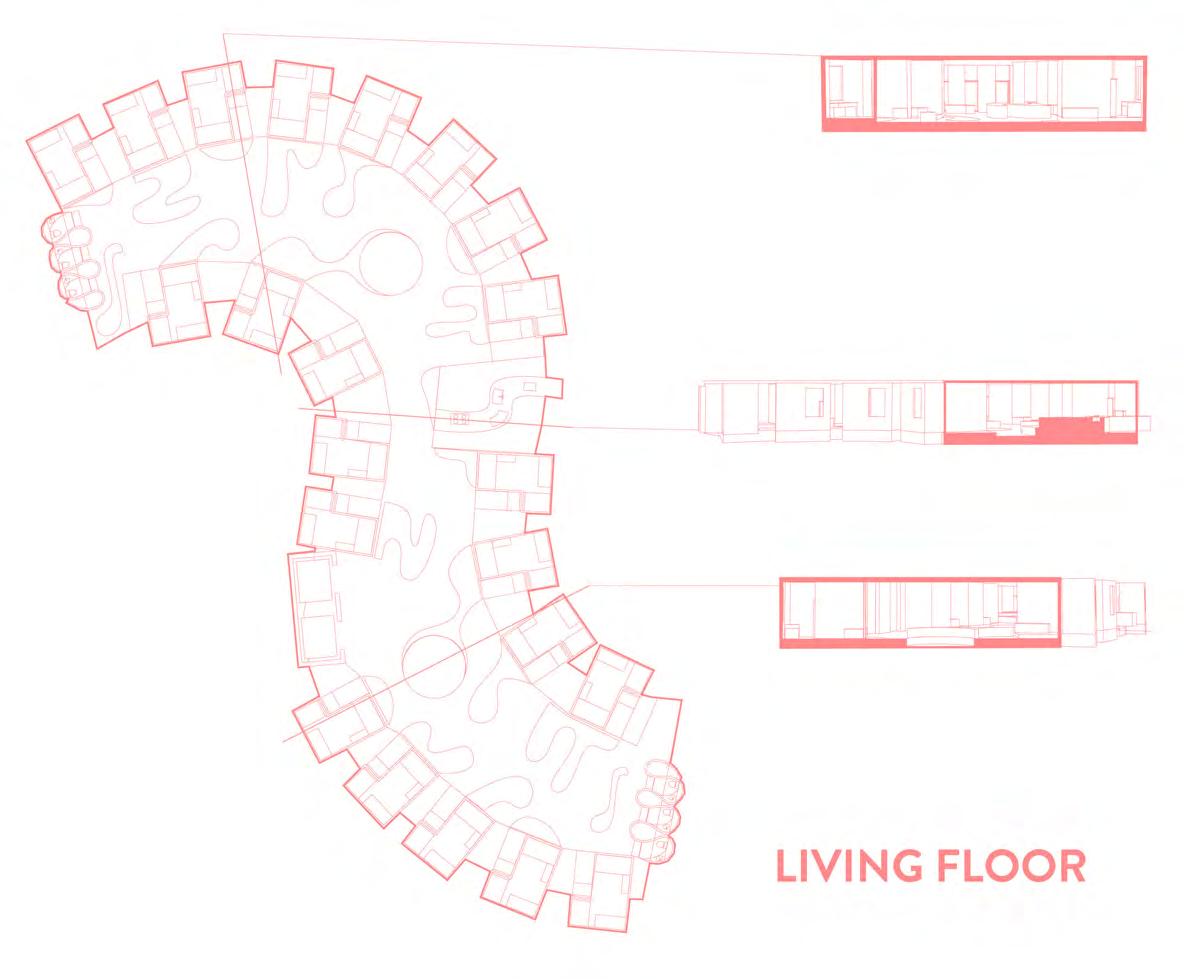
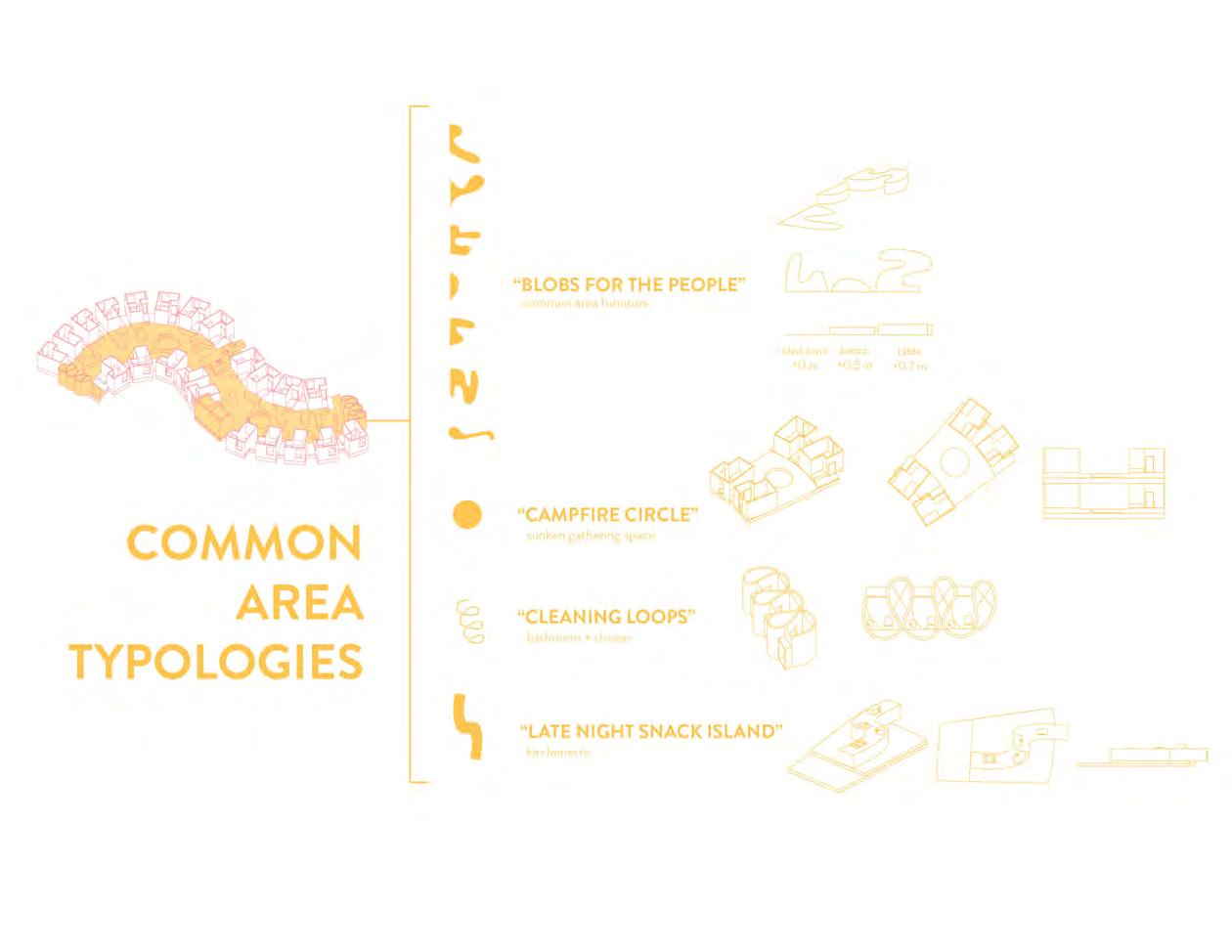



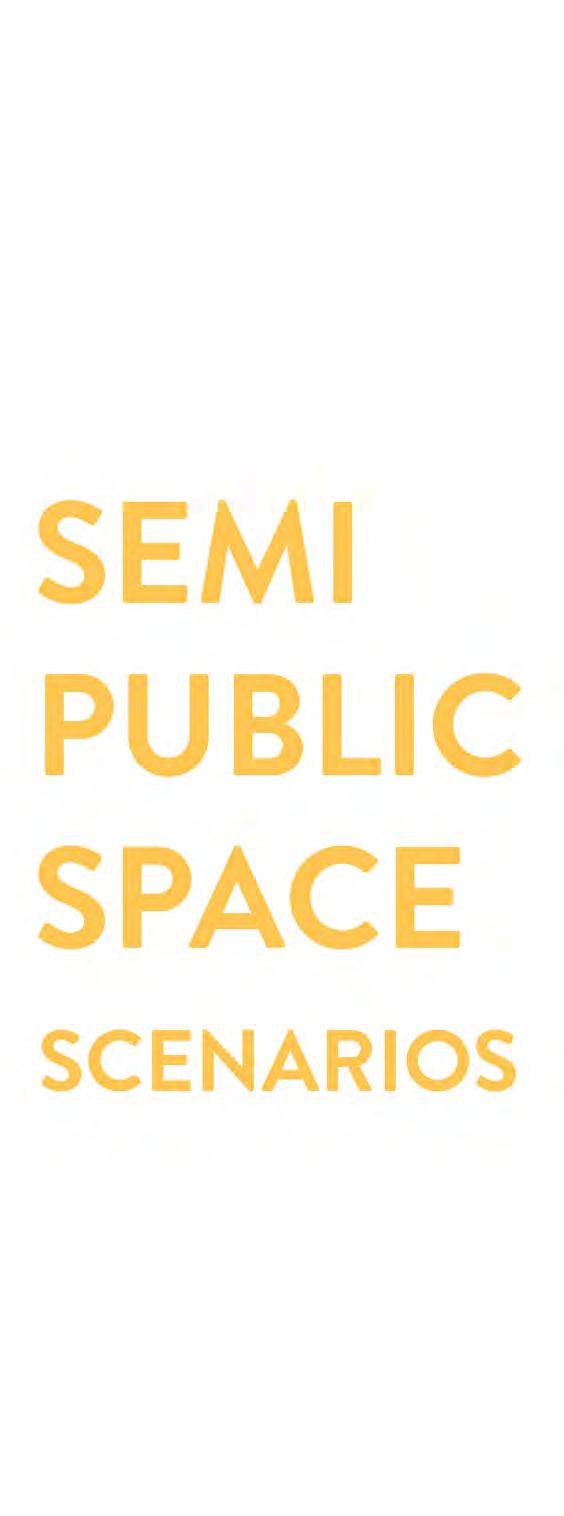

Context: Independent Project
Research funded by the Urban Leadership Fellowship at the School of Cities, University of Toronto
“Tracing Chinatown” is a research zine that follows a select narrative of Toronto’s Chinatown West through a colorfully illustrated, place-based lens. The project examines the changing nature of this place as a space of cultural placemaking, moving from past, to present, into hopeful speculative futures.
This publication was awarded:
Broken Pencil’s 2021 Info-Zine of the Year School of Cities Urban Leadership Scholarship
Role: Individual Link to read the zine here.
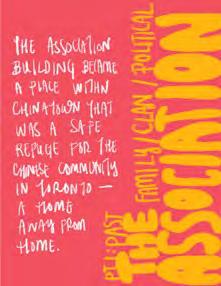
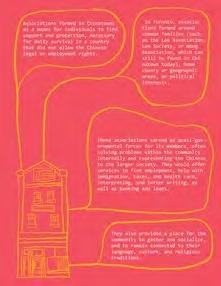
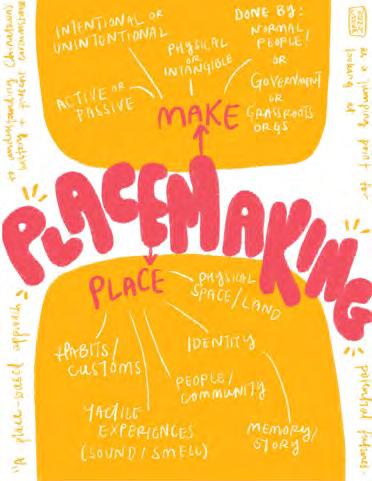
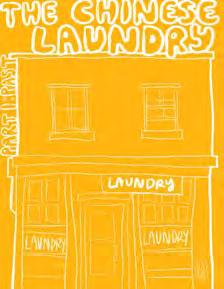


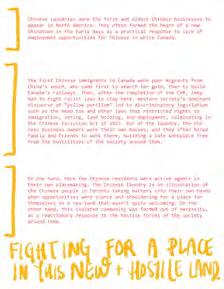


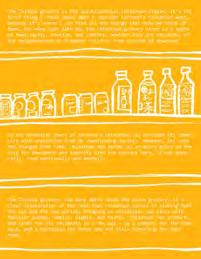


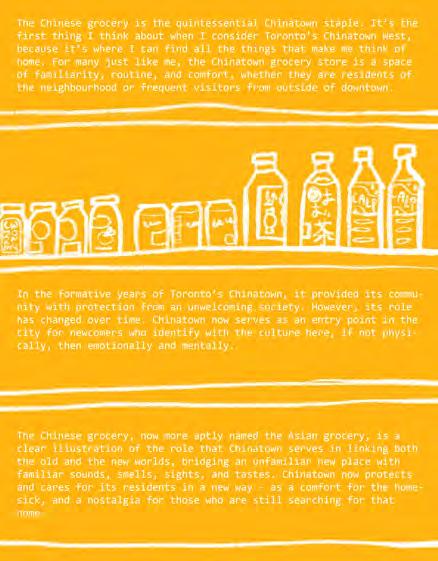


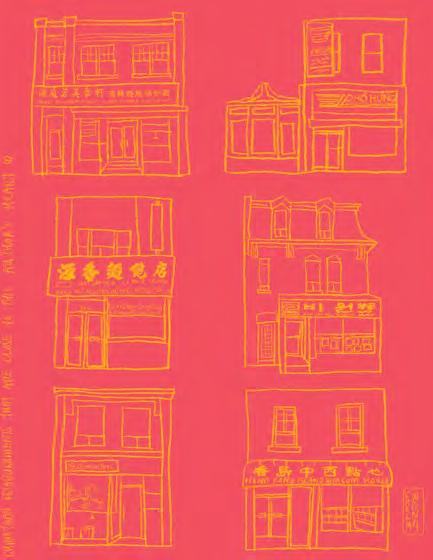 Sample pages from Tracing Chinatown.
Sample pages from Tracing Chinatown.

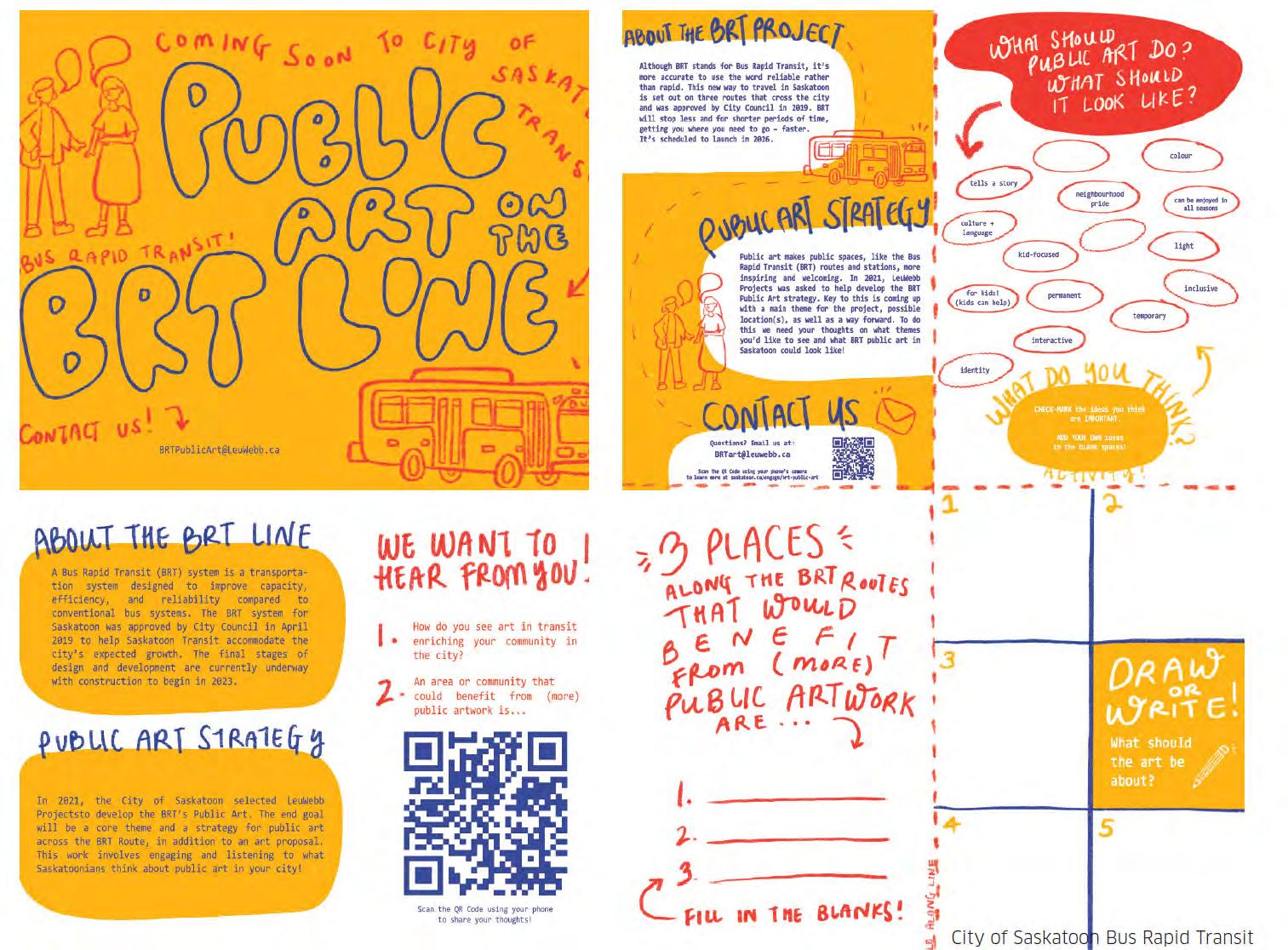 Original interactive zine and flyer designed by me, used to engage community stakeholders at a recreation centre in Saskatoon.
Promotional Postcard
Interactive Zine (layout)
Original interactive zine and flyer designed by me, used to engage community stakeholders at a recreation centre in Saskatoon.
Promotional Postcard
Interactive Zine (layout)
Context: Professional
Role: Part of a team led by Christine Leu and Alan Webb at Leuwebb Projects. Responsible for research and development, design concept, original illustrations, proposal layout design.
Original illustrations and design for a large-scale public realm art strategy proposal for the City of Saskatoon. Provided concept and design for a strategic way to engage community stakeholders in a hands-on manner, through an interactive zine activity and print postcards.
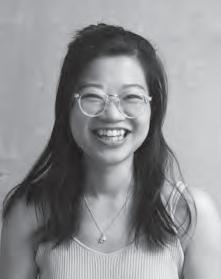
Charmain has an academic background in architecture, with several years of professional experience in communications, proposals, and marketing in the architecture industry. Having worked with many non-profit and educational institutions, she sees design as a powerful tool for sustainable communitybuilding. She loves the work of storytelling and pulling together narratives –especially as they relate to place and space.