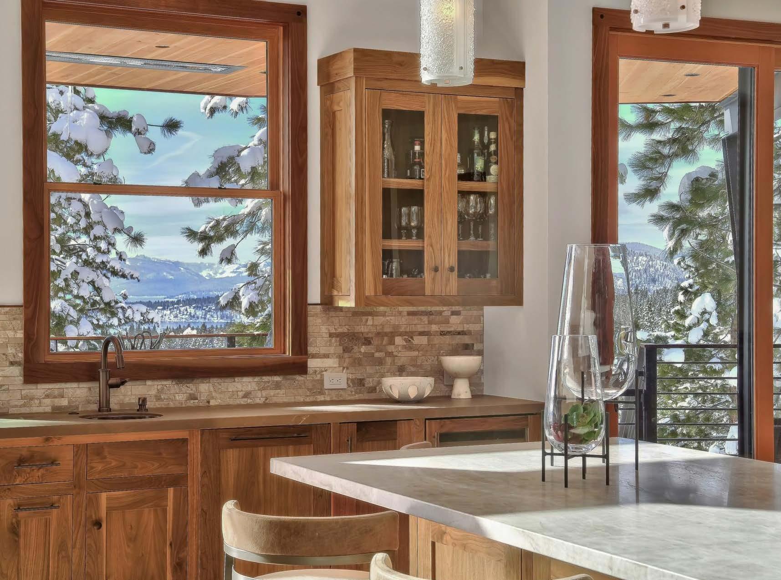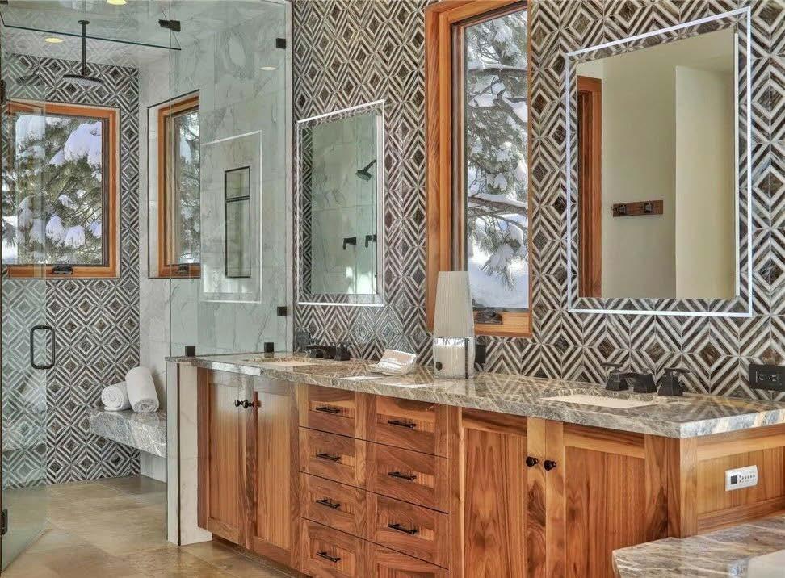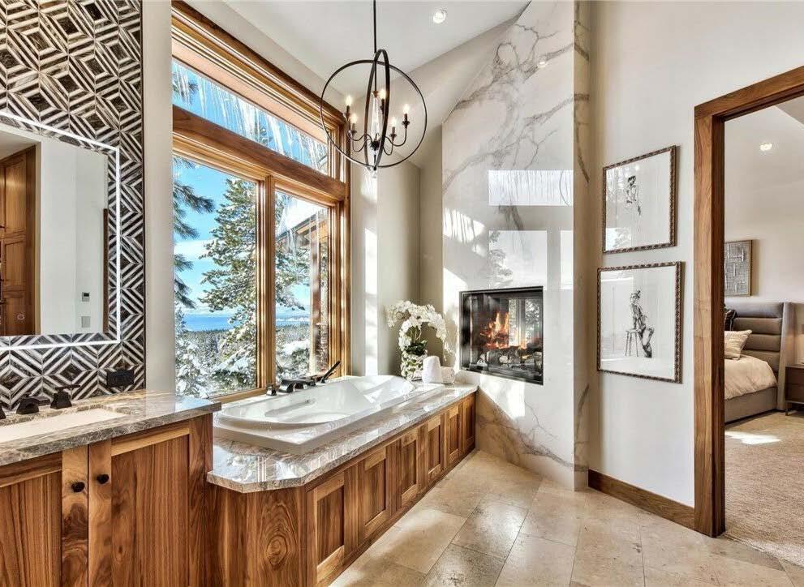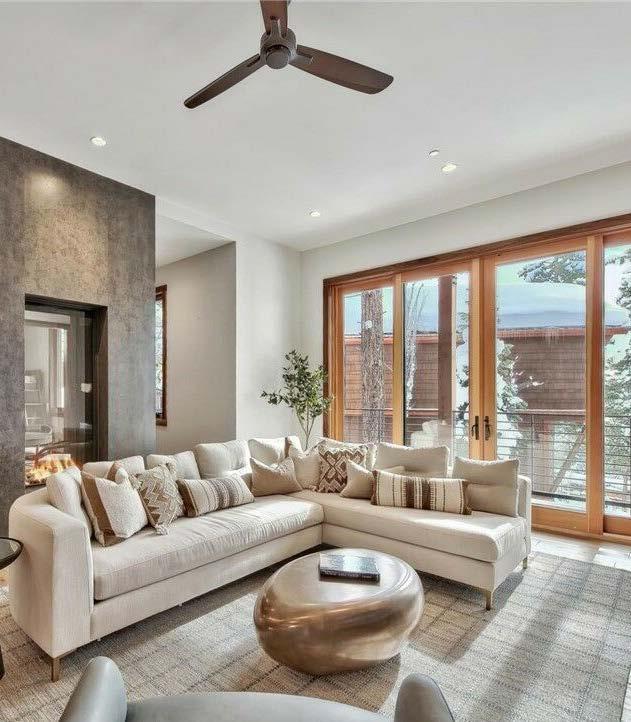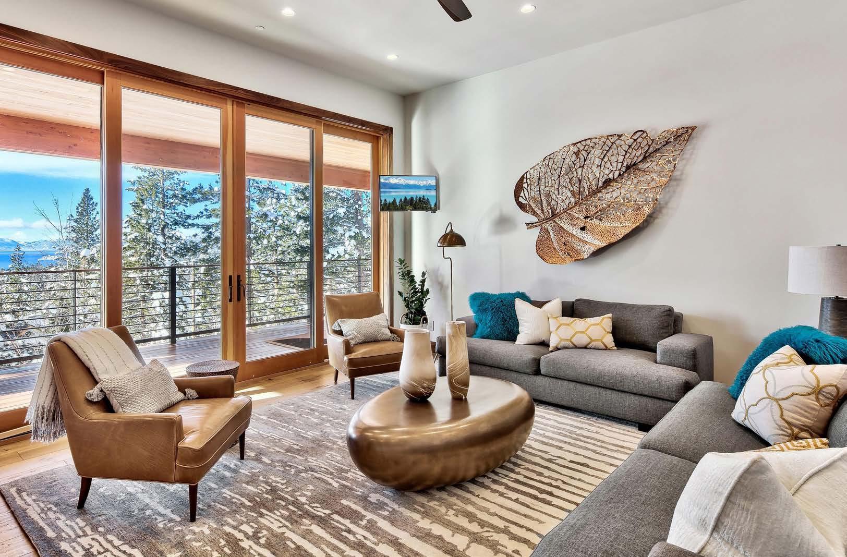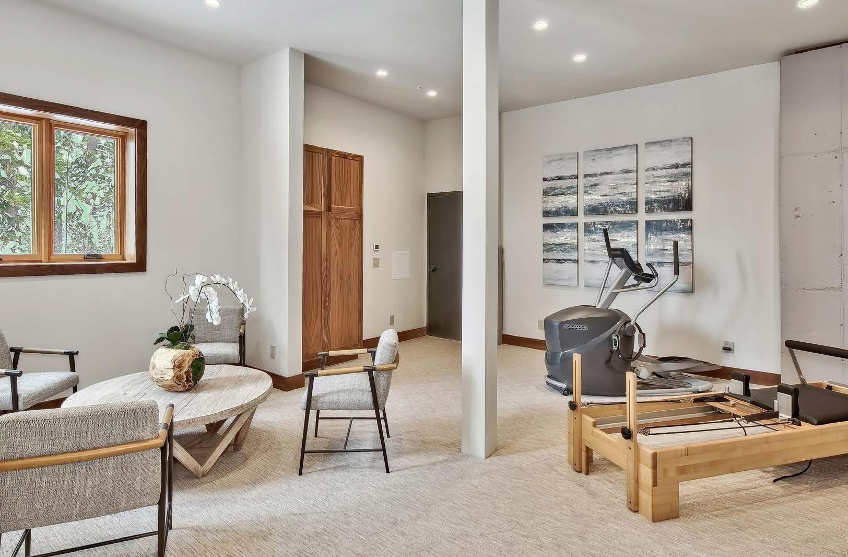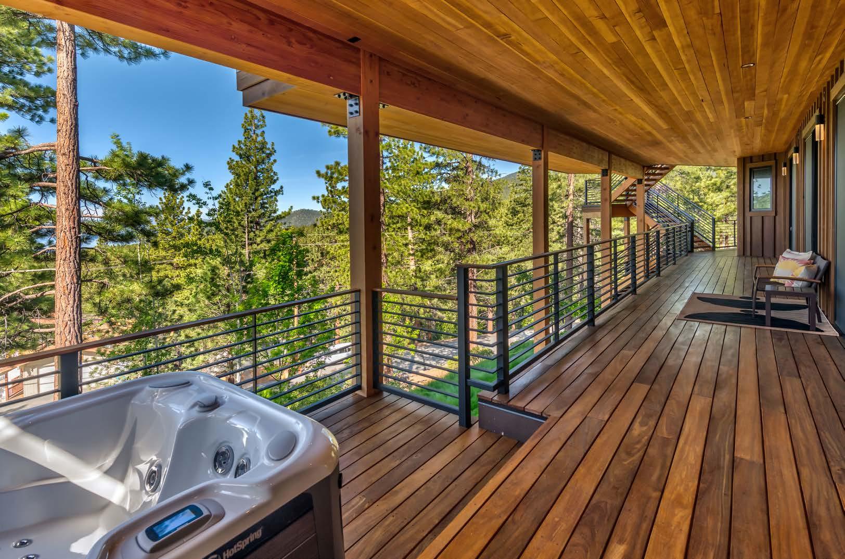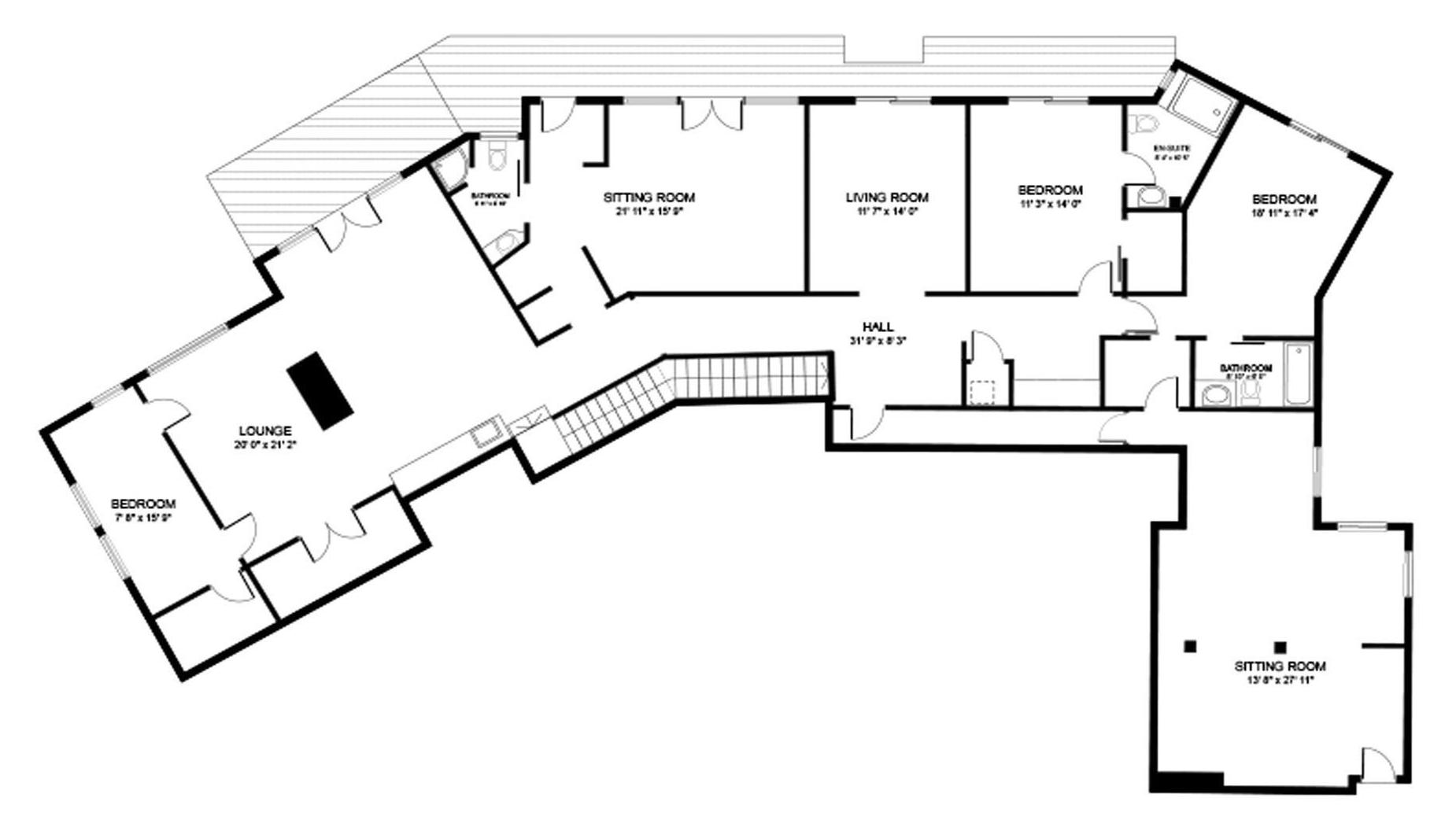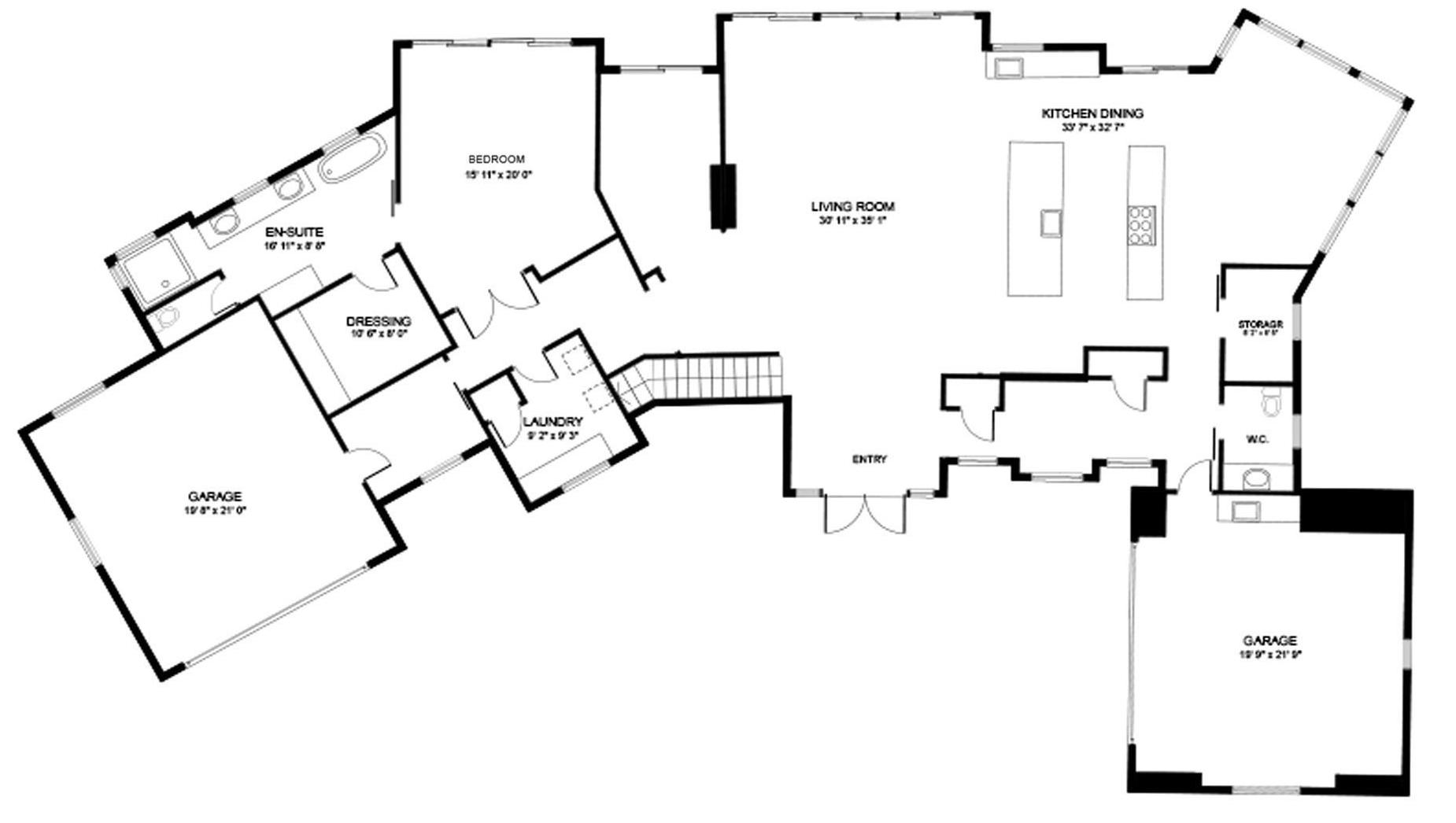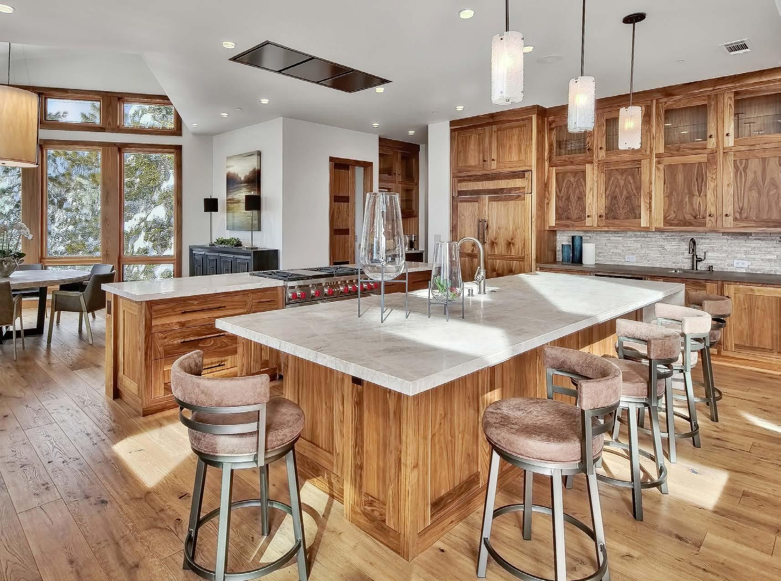
1 minute read
Contemporary Tahoe Panoramic
Meticulously crafted with an intentional design flair, 545 Eagle Drive offers a contemporary Tahoe experience with modern accents. Designed by Architect Susie Yanagi, AIA, this recently completed custom residence is purposely positioned for stunning panoramic Lake Tahoe from every room. Newly implemented mature landscape frames this spectacular setting on the Eastern Slope neighborhood known for lots of sun and incredible lake view orientation. High-quality finish work, including light wide plank flooring in contrast with walnut cabinetry. Quartzite double island is a showpiece in the kitchen. The dining area is surrounded by windows, creating a feeling of dining in a tree house. The home is gated on the street with an interior courtyard featuring heated pavers and is fully fenced at the top of the property, offering a place to arrive, relax, and play. Main level living on the entry level for all primary rooms, also connecting to two garages. Open great room incorporating pocketing sliders to the main level deck maximizes the views and comfortable spaces, making this home a one-of-a-kind experience in Tahoe Luxury.
The lower level rec hub is presented as a gathering place, opening to the lower deck and outdoor spa. In addition, this home includes a bunk room, office, two additional suites, plus flex space for an au pair suite, yoga studio, media room, home gym, or other.
5 BED | 4.5 BATH | 5,918 SQFT 545EAGLE.COM
