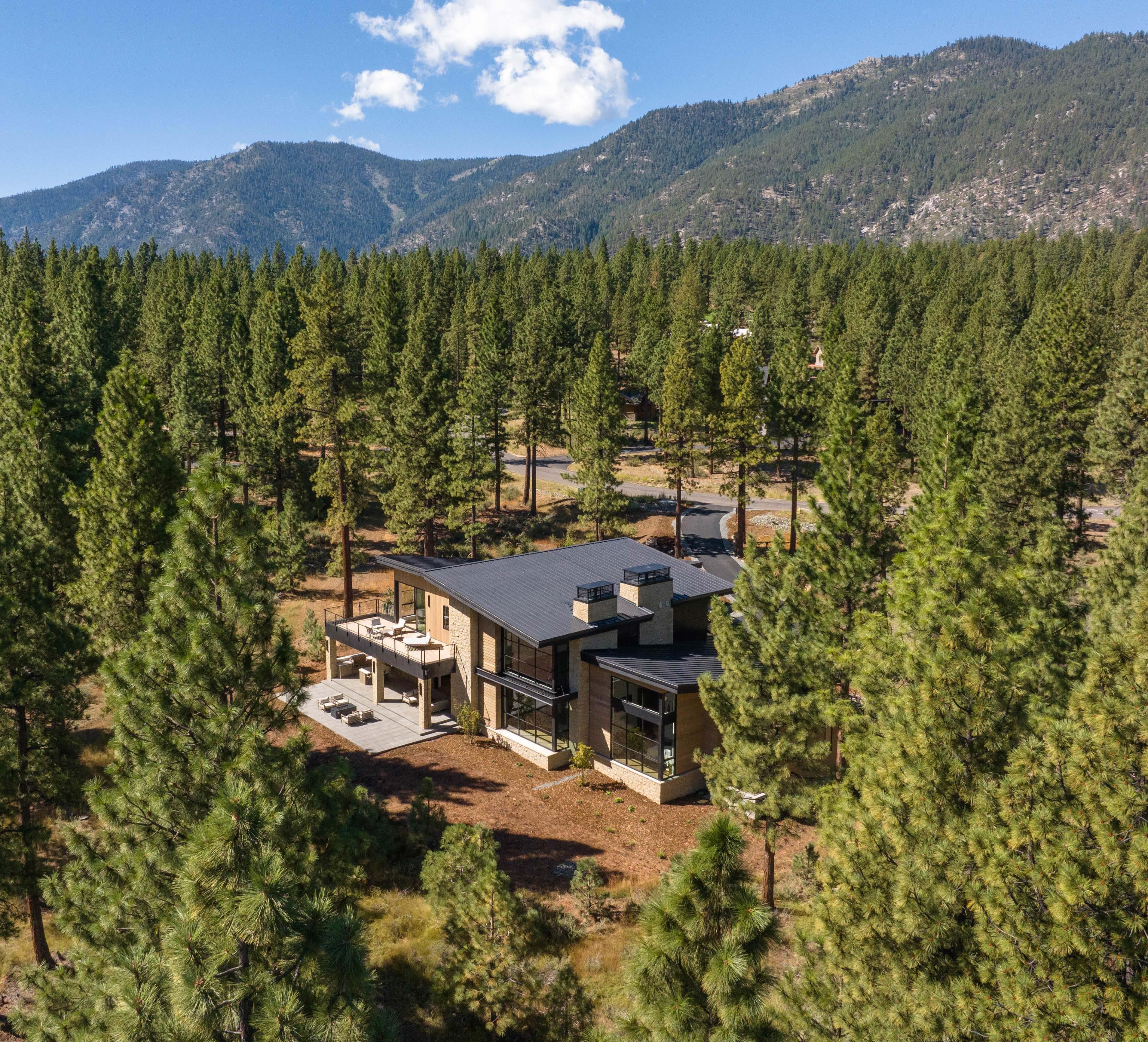

PINE HAVEN
PRESENTED BY THE CLEAR CREEK TAHOE SALES TEAM
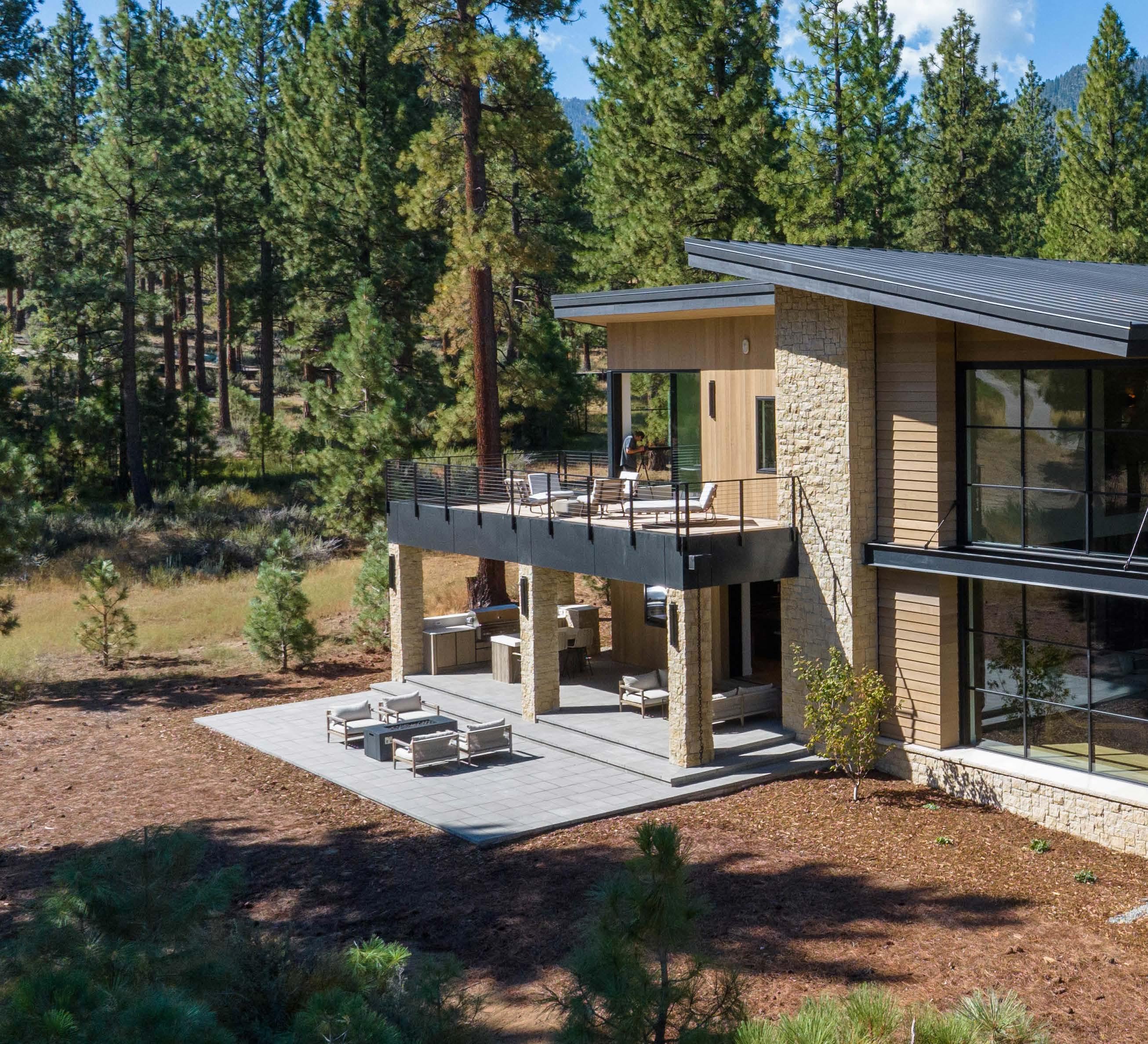
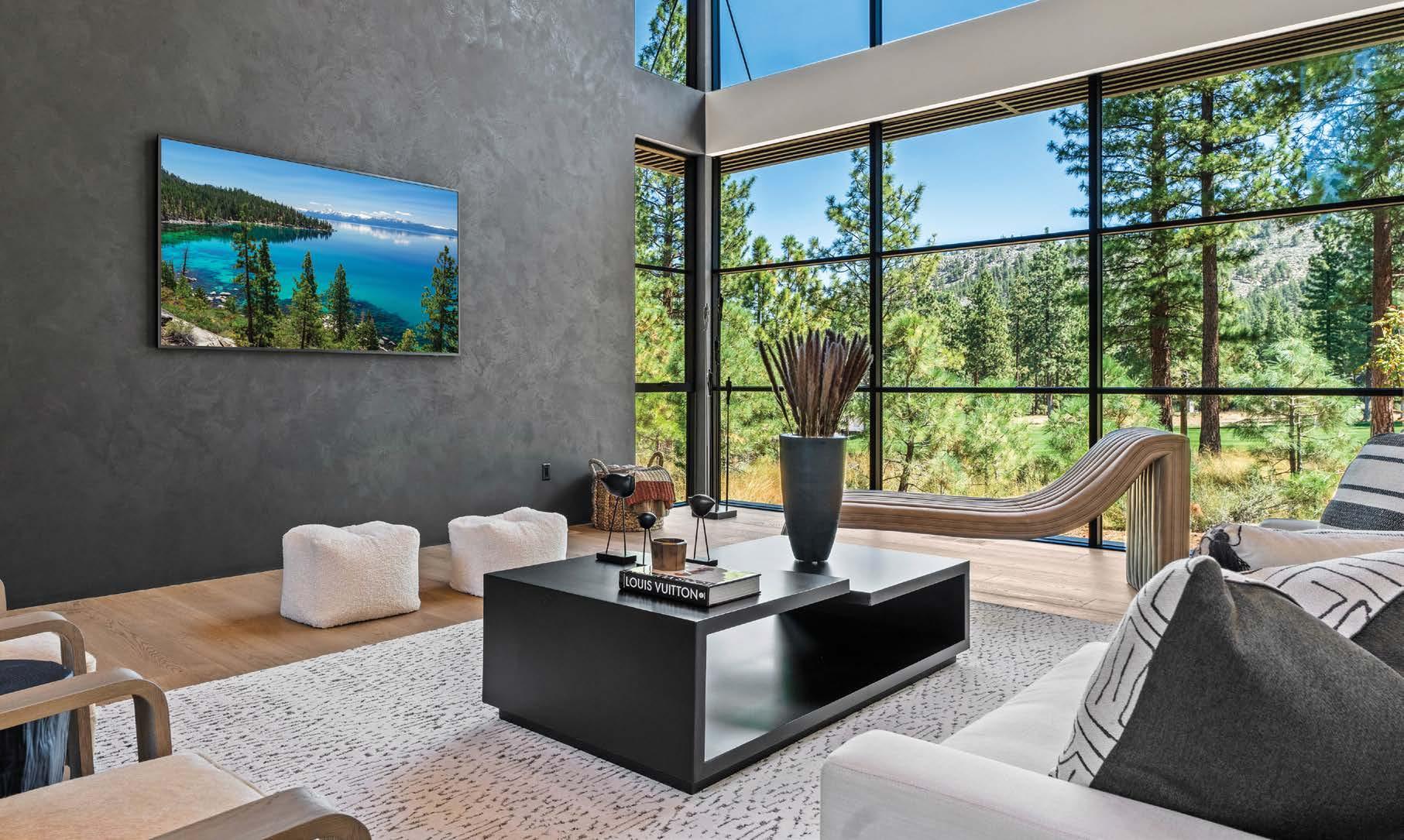
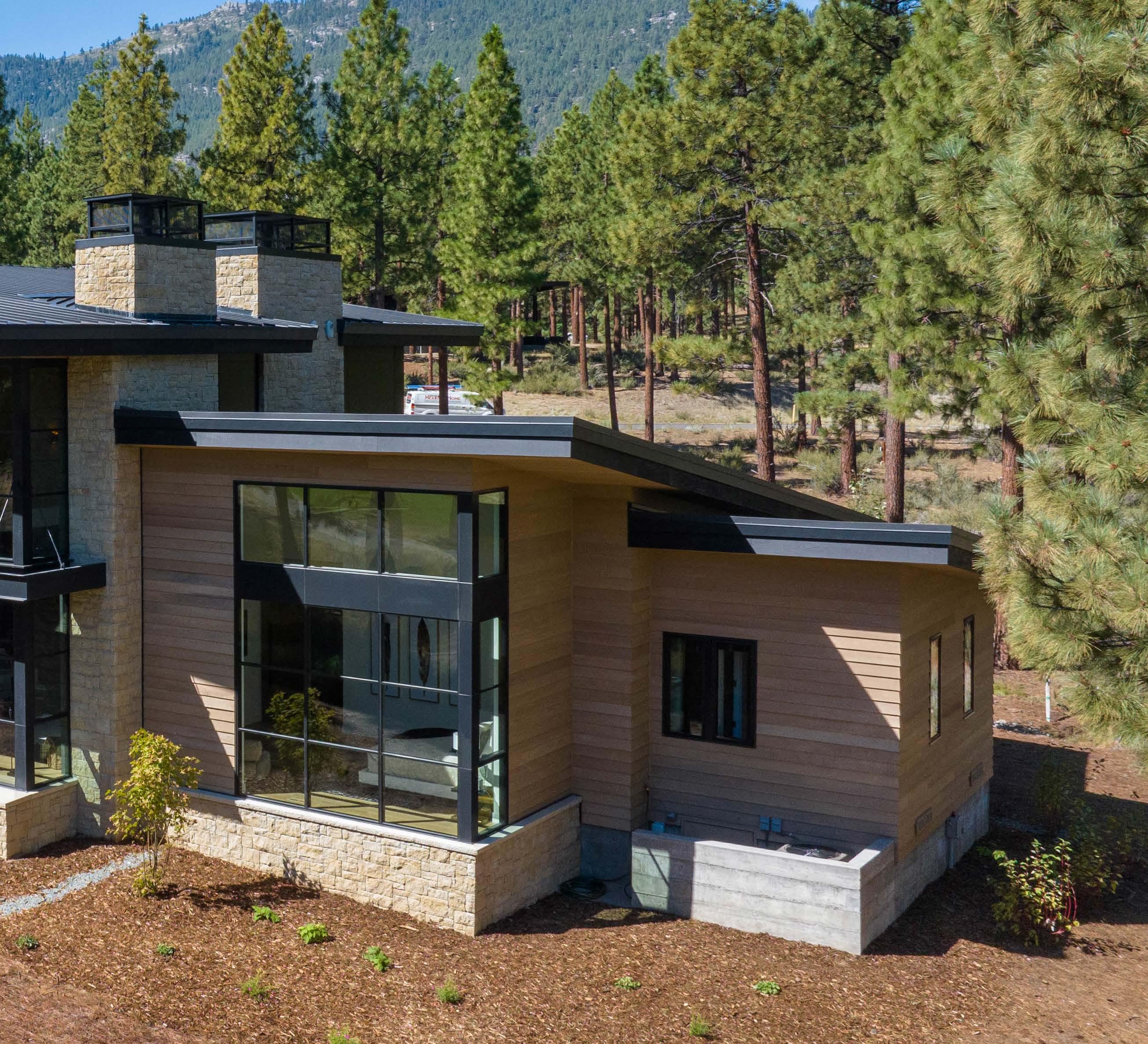
A modern vision for a timeless setting
5,441 SQFT | 5 BEDS | 4 BATHS | 1.44 ACRES | 4+ CAR GARAGE
Nestled within the pristine enclave of Clear Creek Tahoe, this exquisite home boasts an enviable location overlooking the breathtaking 3rd fairway of the renowned Coore and Crenshaw-designed golf course. With its perfect fusion of modern elegance and mountain charm, this 5,441-square-
foot residence offers an idyllic retreat in the heart of nature’s beauty among tall pine trees. This modern masterpiece is in the heart of the community, just a short stroll to the pool and sports courts, private hiking trails, and the practice facility of the golf course.
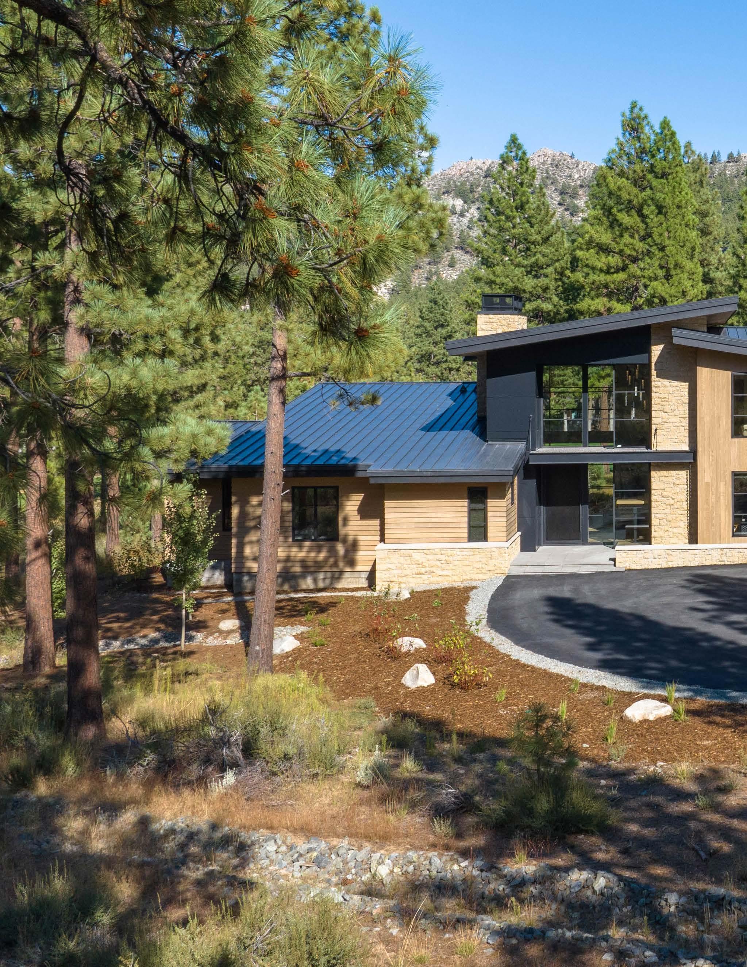
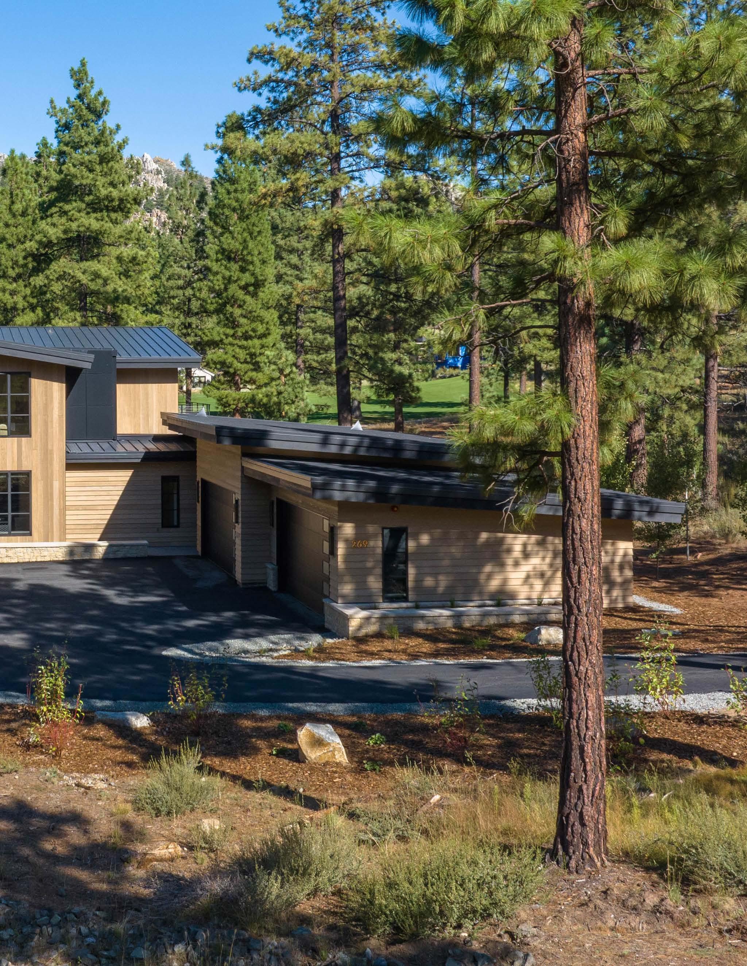
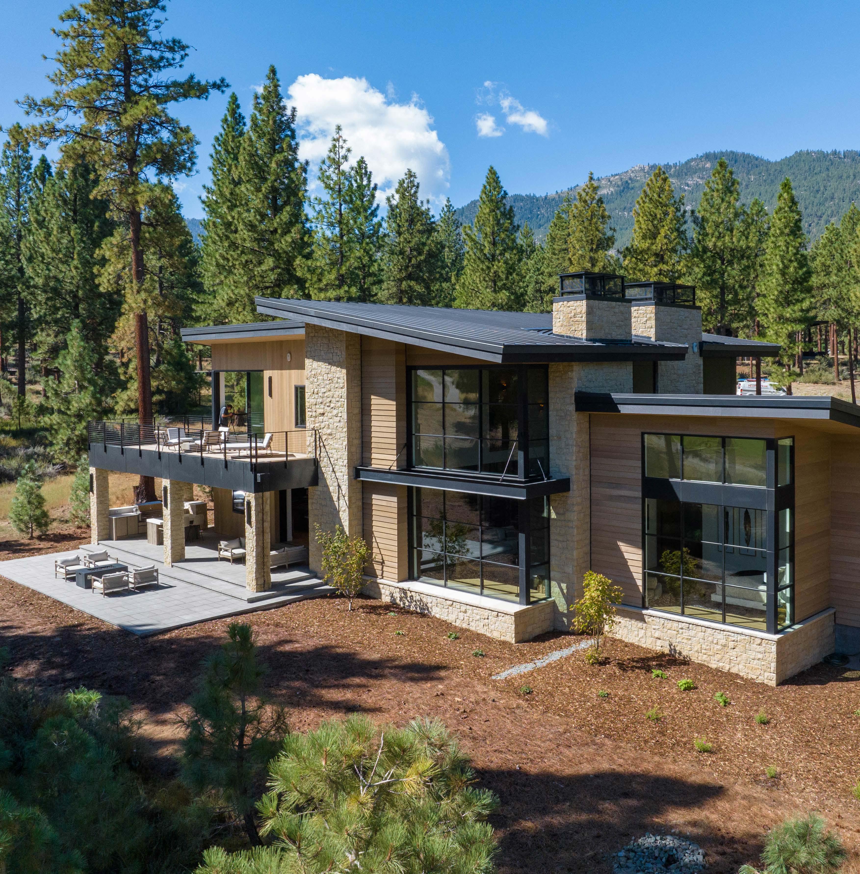

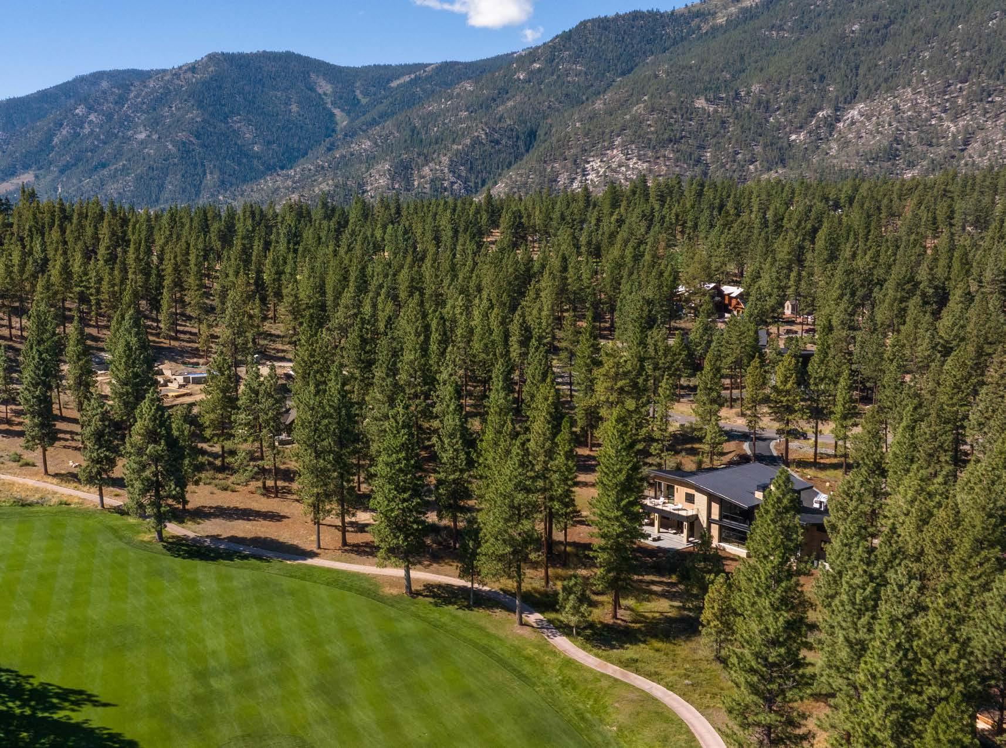
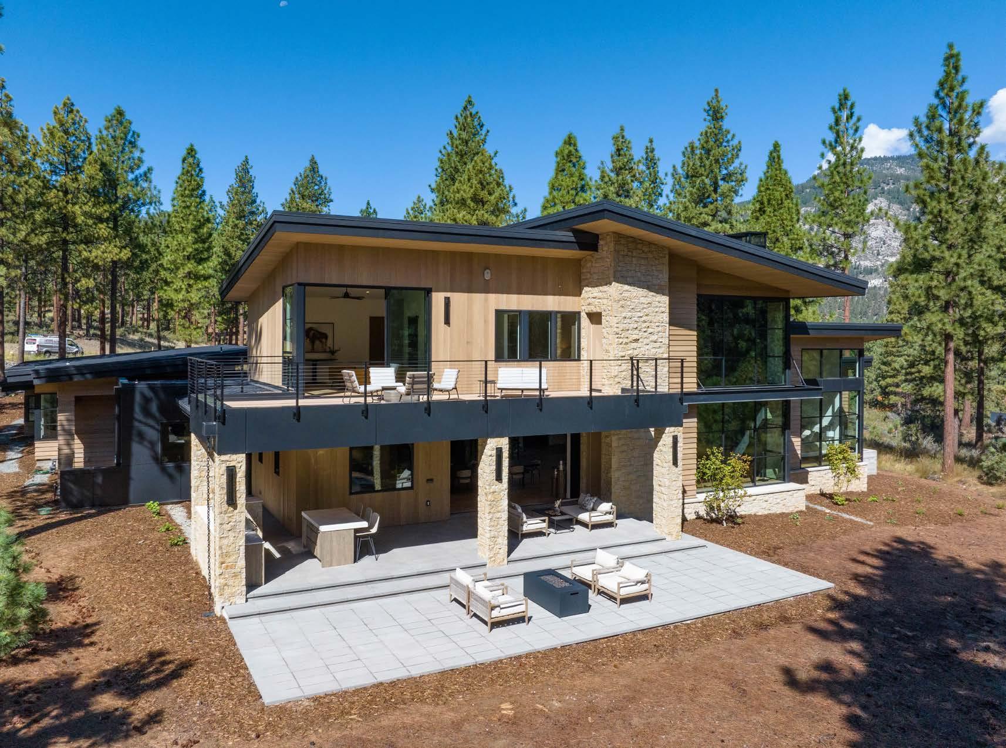

EUROPEAN WIDE PLANK WHITE OAK FLOORS | WESTERN RED CEDAR CEILINGS
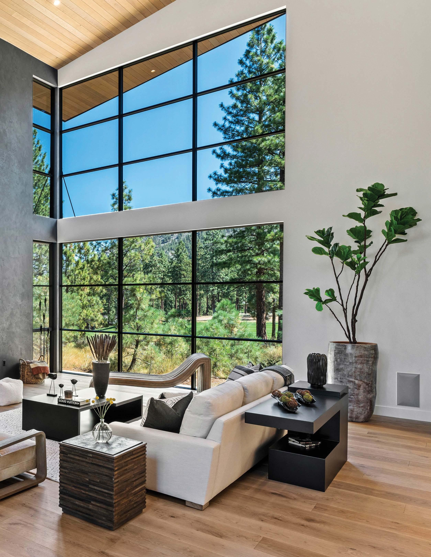
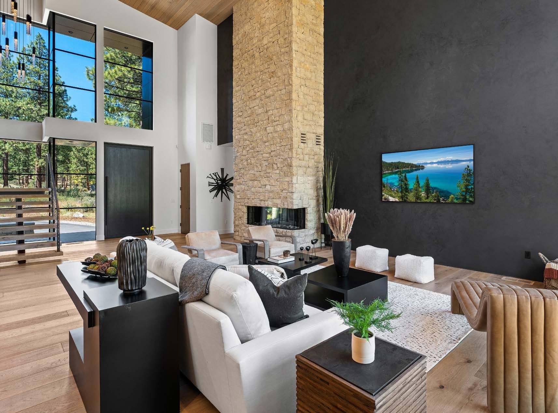
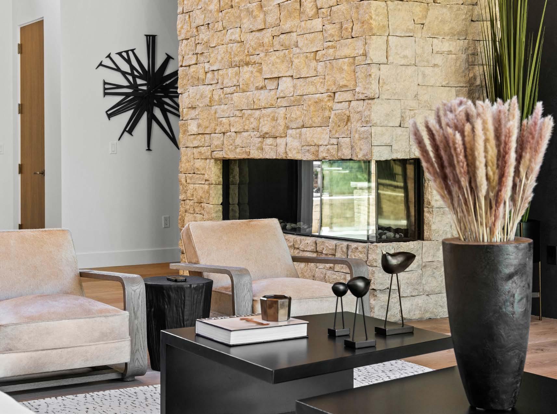

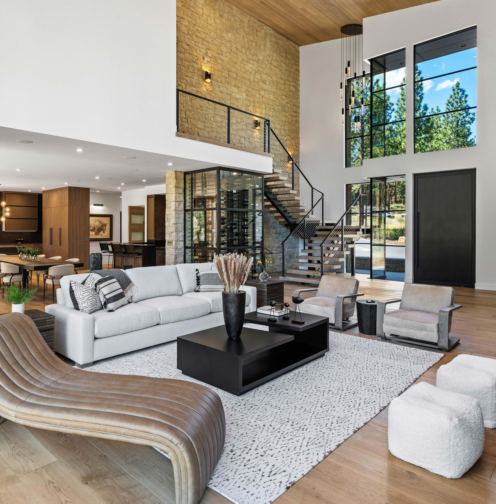
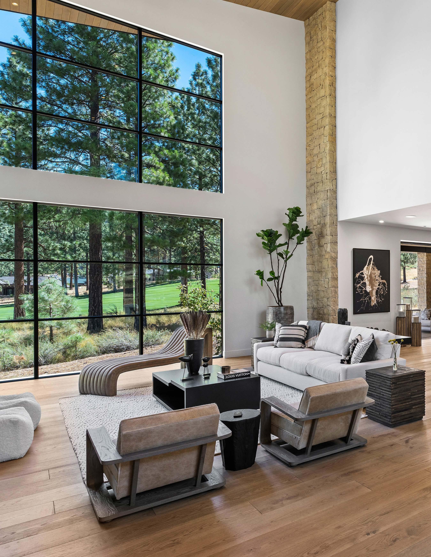
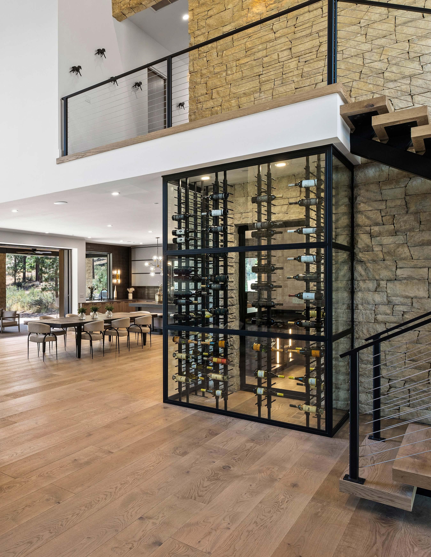

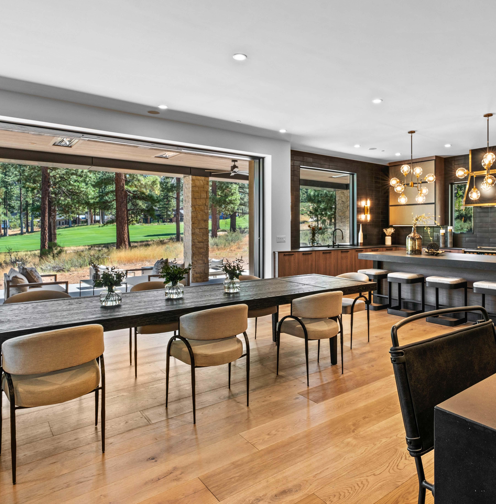


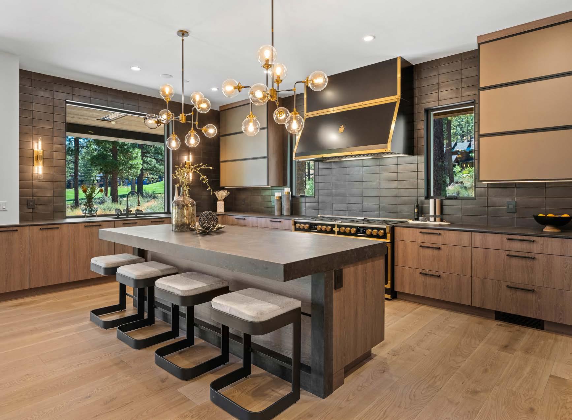

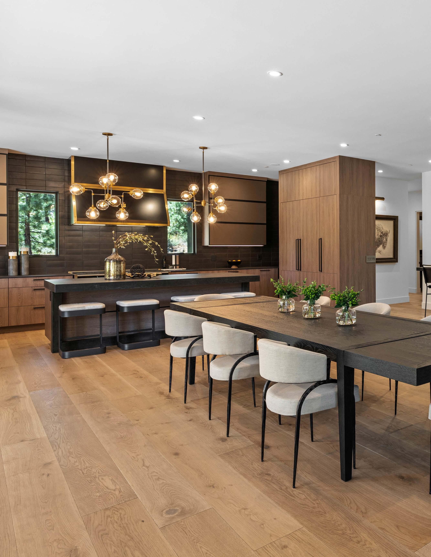
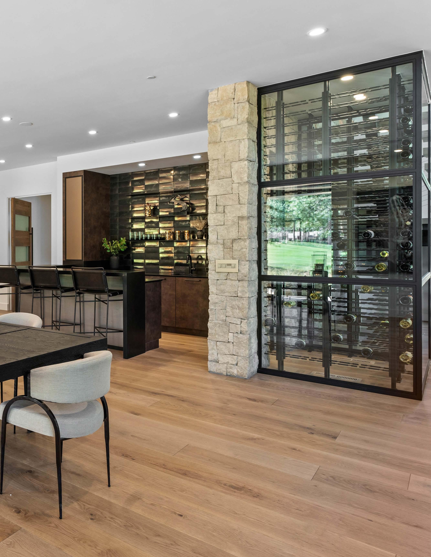
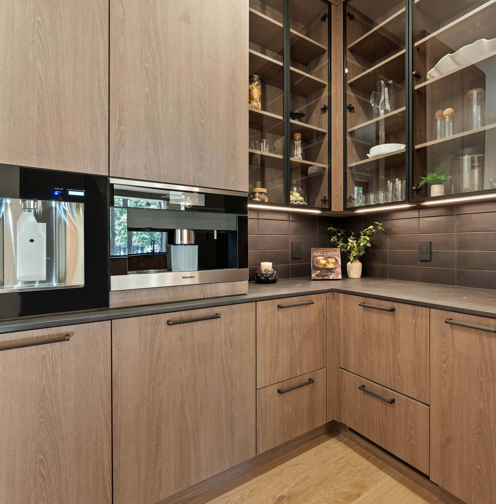

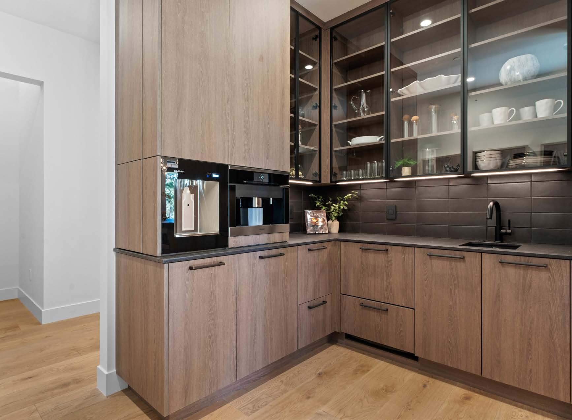
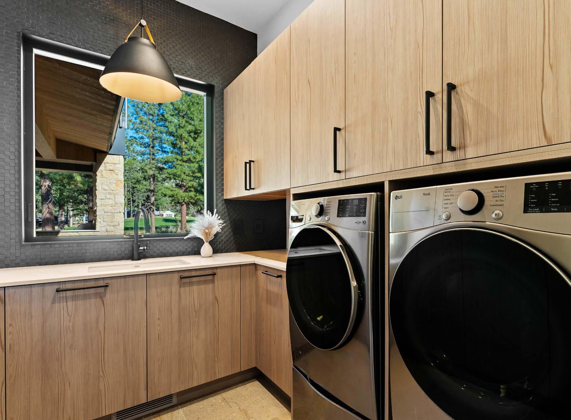
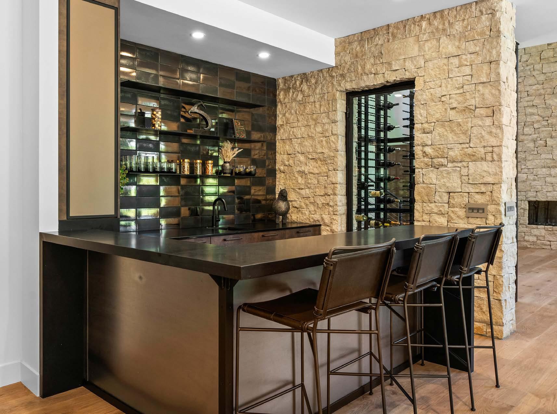
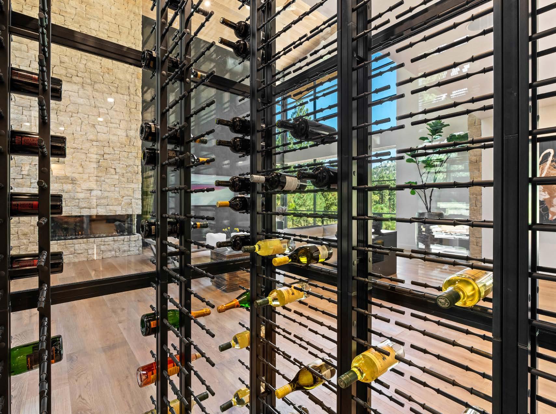

BLACK CAMBRIA COUNTERS | HOT ROLLED STEEL BAR FACE | 648 BOTTLE WINE ROOM
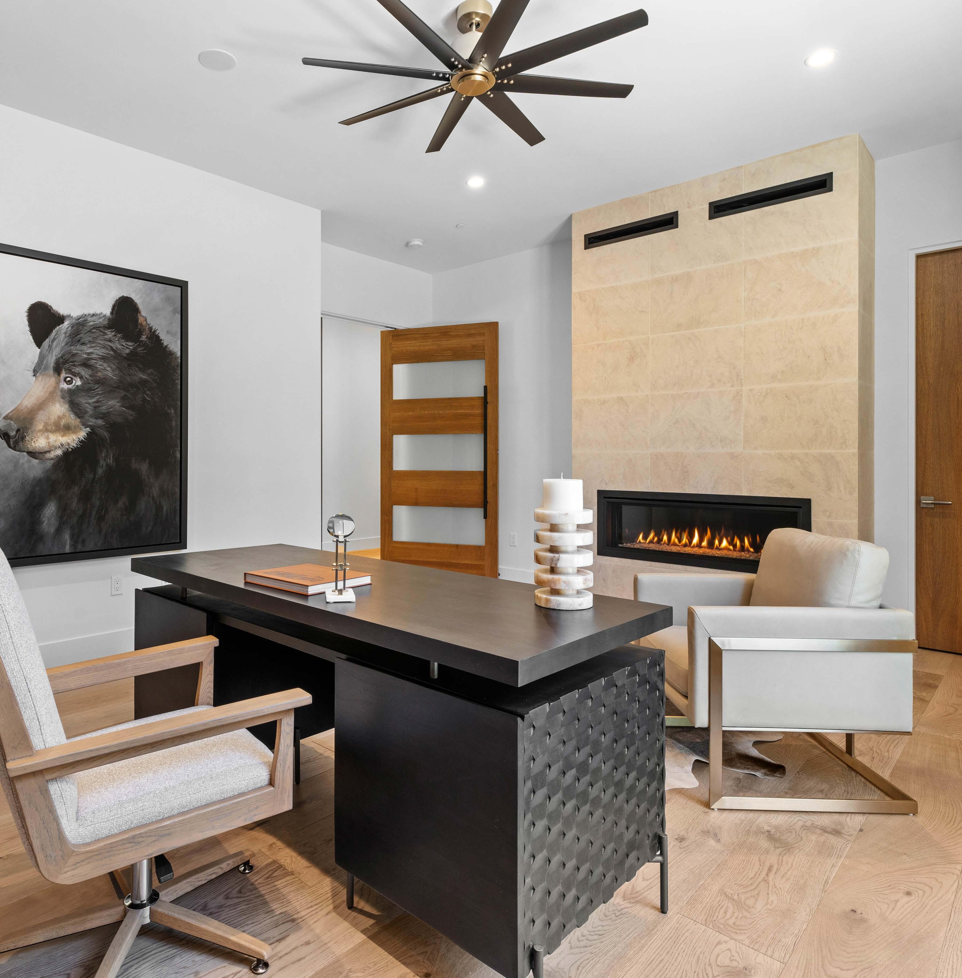


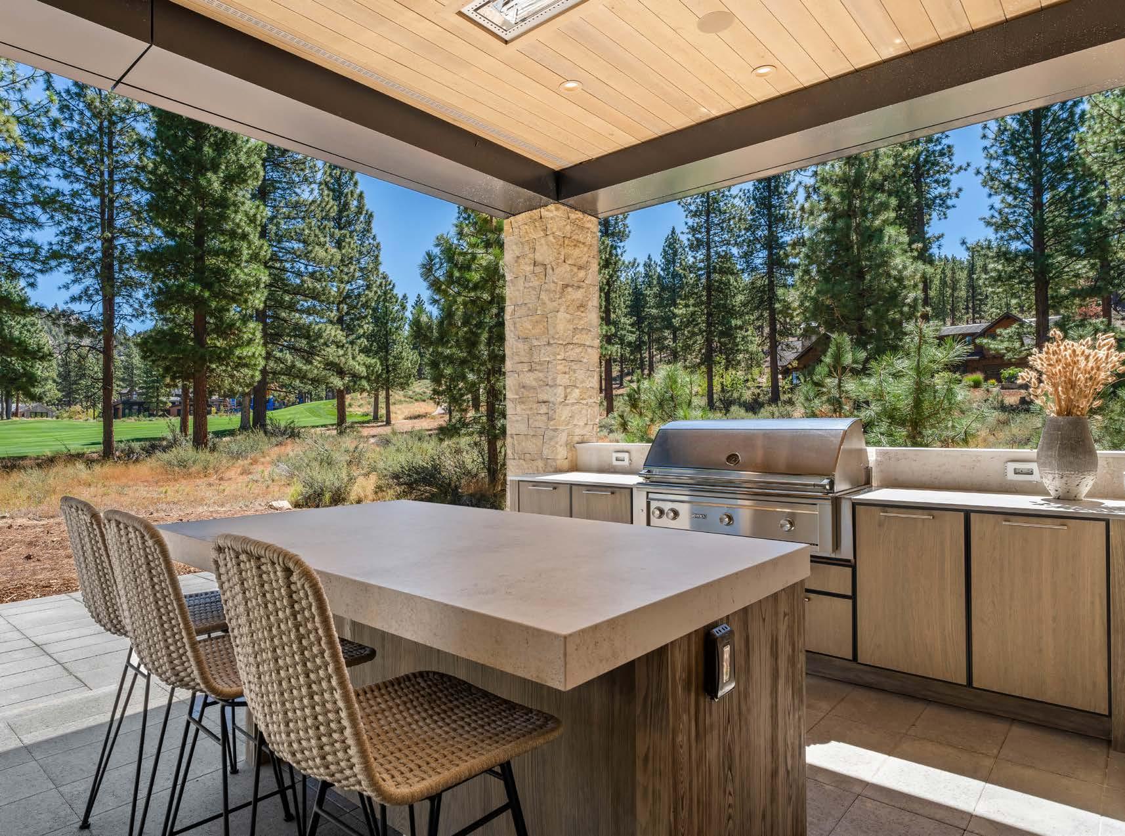
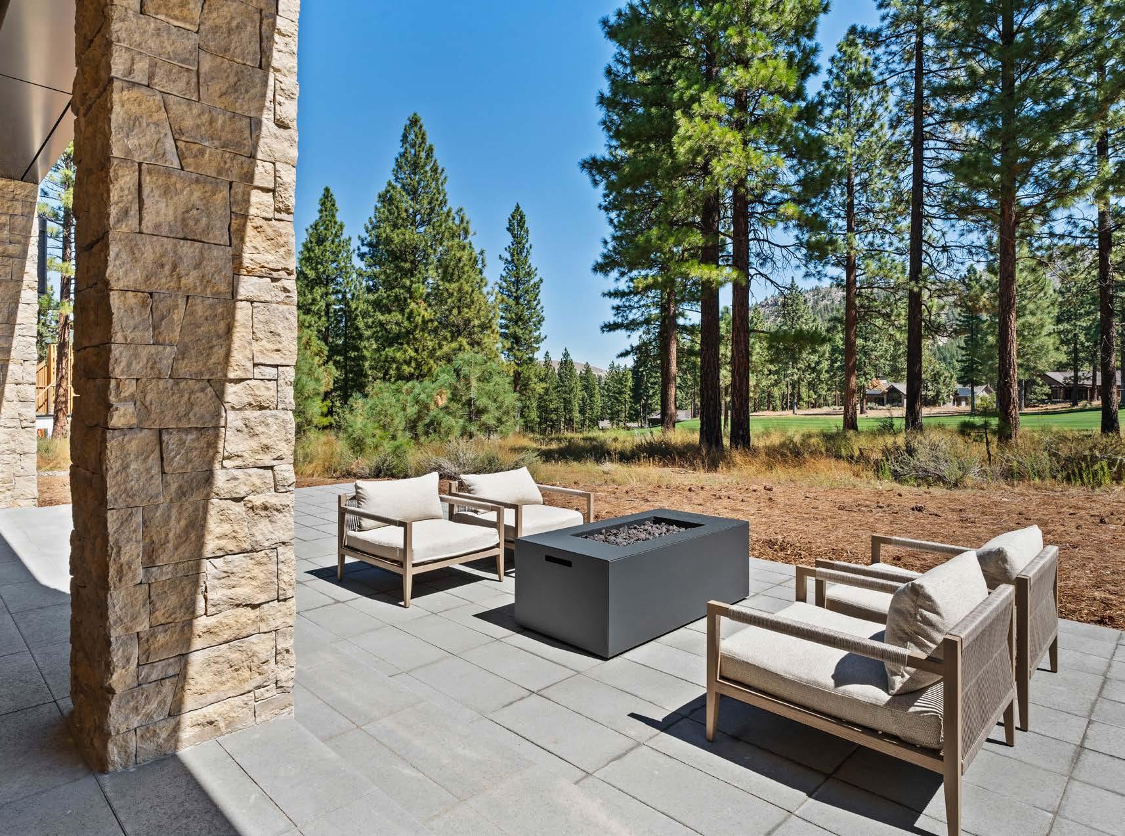
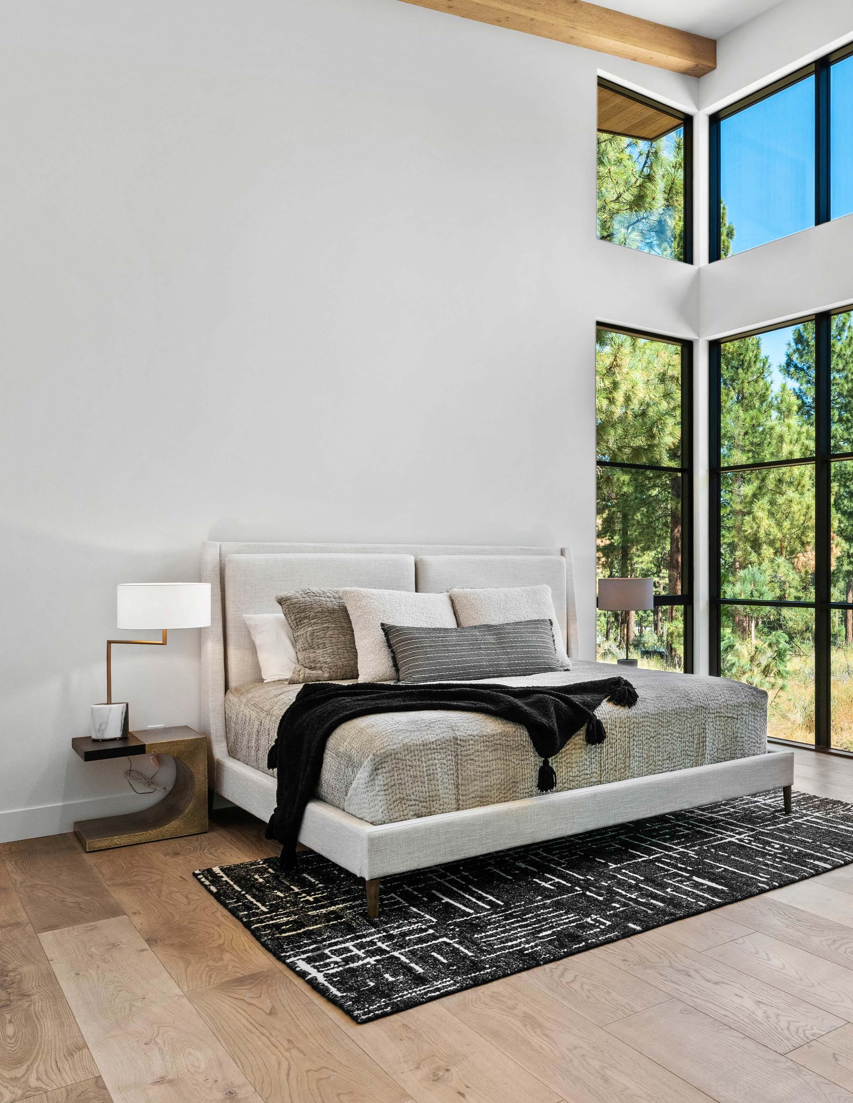
SPACIOUS FIRST FLOOR PRIMARY SUITE WITH GOLF COURSE VIEWS
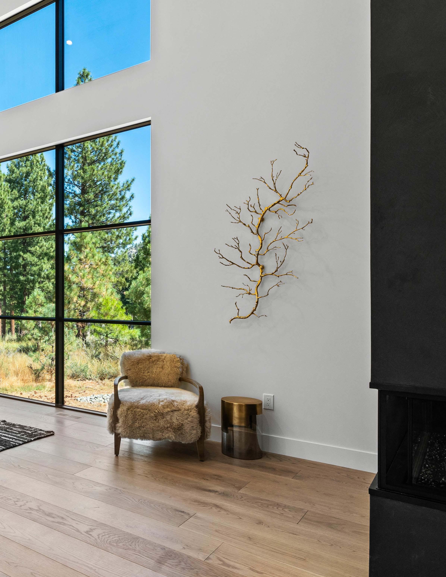
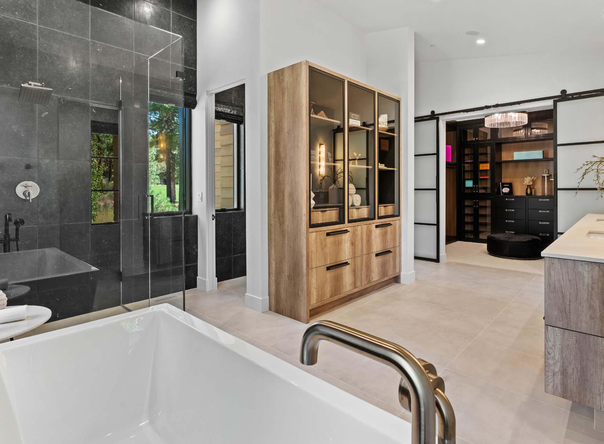
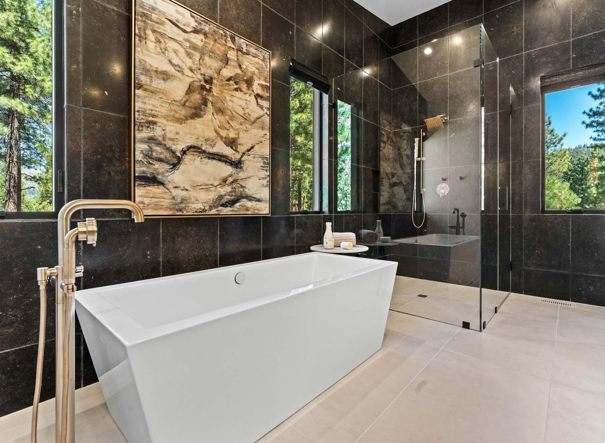


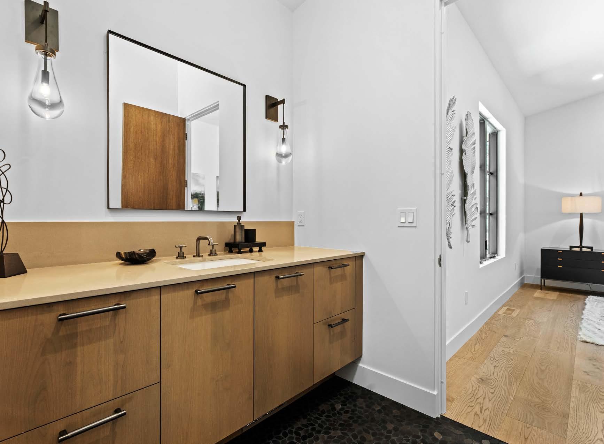
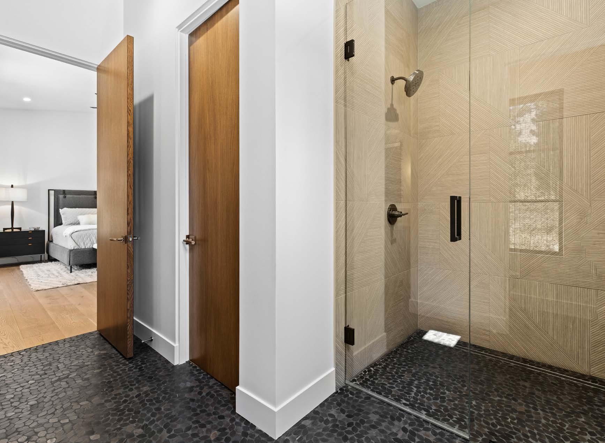

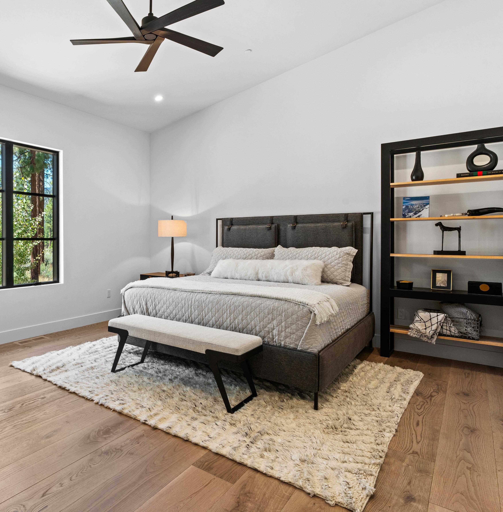
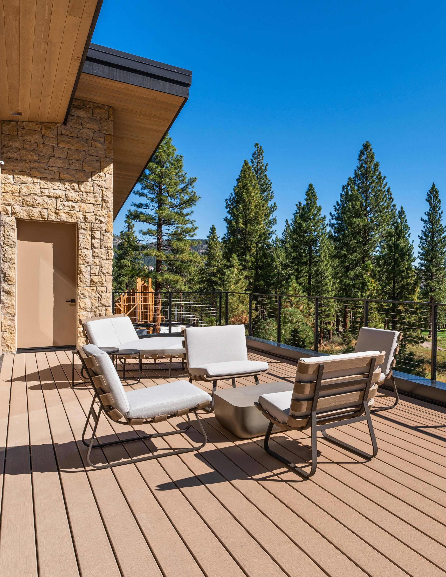
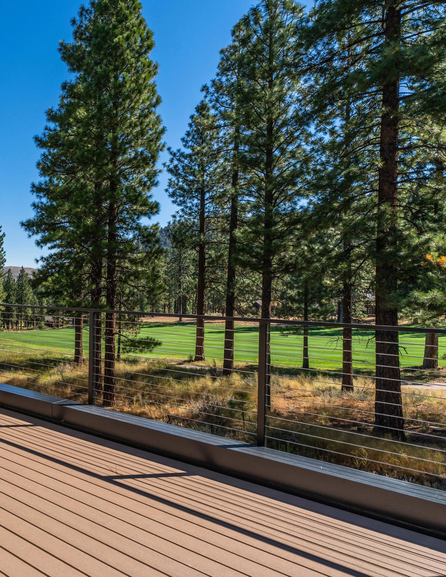
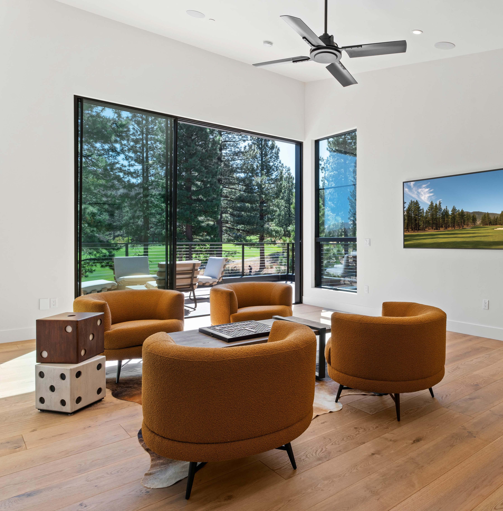

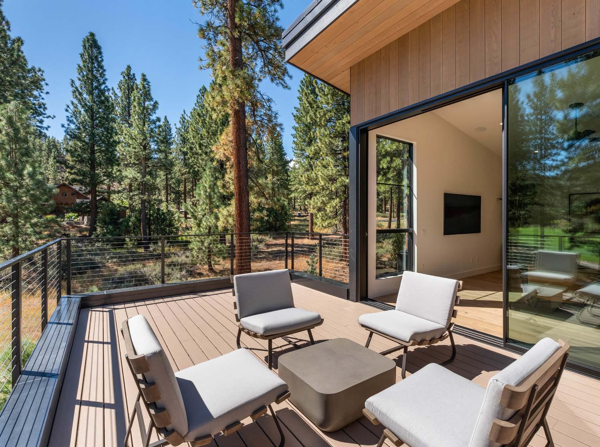
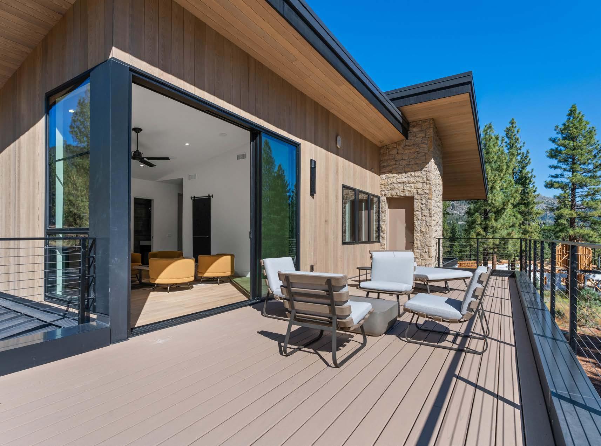
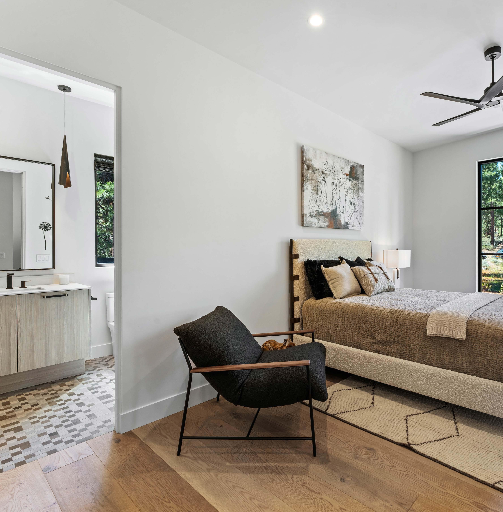

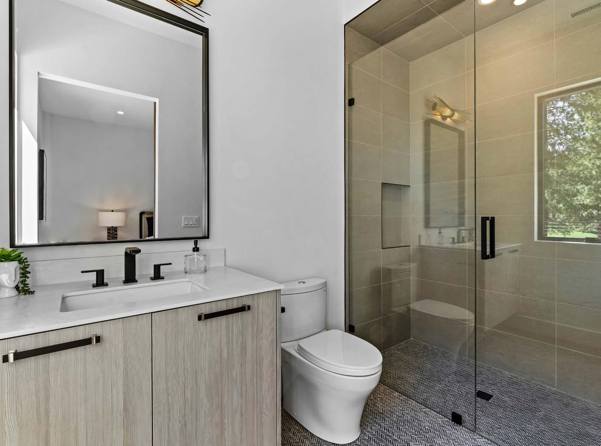
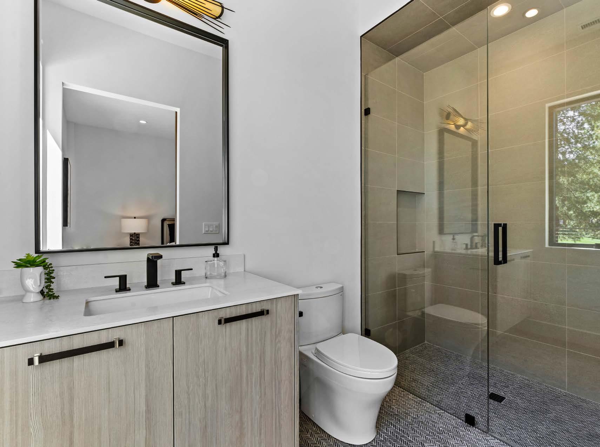

Pine Haven Details
OVERVIEW
• 5,441 Sqft
• 4 Bedrooms ensuite
• Office on main floor could be used as a 5th bedroom
• 4-Car garage with pet bathing station
• On the 3rd fairway of the golf course
• 1.44-Acres
• Sells fully furnished and accessorized
FEATURES
• Limestone – antique rubble dry stack inside and out
• Metal siding
• Wood siding - clear western cedar
• Metal roof
• Concrete plaster finish in great room and primary suite fireplace
• Ceilings western red cedar
• European wide plank white oak floors – 10’ random lengths
• 4” Can lights throughout
• Soft close and open pocket and barn doors
• Emtek hardware throughout
• Central vac system
• 3 Hvac systems with 2 humidifiers
• Floating stairs with white oak treads and cable railing
• Awake aluminum window system throughout
• Hammerton studio lighting on exterior and stairwell
• Interior doors rift cut white oak
• Pivot doors into primary bedroom and office
• Front door rift cut white oak pivot door with hydraulic opening
• Pocketing doors with leading screen in dining room
• Wired for automatic blinds throughout
• Blinds in bathrooms and office already installed
• Control4 home automation system
• Alarm system complete
• 9 Security cameras complete
• 7 Audio zones
• 5 Picture tv’s
• Araknis wave 2 technology access points
• Cat-6 structured wiring
• Great room complete 7.1 Surround
• 2 Bedrooms on the main floor
• Large office with closet and fireplace also on the main floor could be 5th bedroom
• Primary and bath 2 bathrooms have heated floors.
• Primary bath with two water closets
• 2 Powder rooms with molded concrete sinks
• Upstairs bonus/flex room with large upper deck
• 2 upstairs bedrooms ensuite
• 1 upstairs powder room
• Bonus room
GARAGE
• Oversized 4-car garage
• 18’ Wide garage doors
• Epoxy floors
• Dog wash station
BAR
• Black cambria counters with waterfall edge and hot rolled steel bar face
• Encore handmade metal tile on back wall
• Steel floating shelves
• Ice maker built in
• Lighted glass shelves
• Iron and glass wine room conditioned holds up to 648 bottles
KITCHEN
• Large window at sink has awning opening
• Dekton counters – a manmade product made from porcelain, glass & quartz.
• Hand made encore metal tile to ceiling
• Powered servo cabinets on upper cabinets
• Waterstone faucet
• 60” Officine gullo range & hood
• 60” Miele refrigerator and freezer
• 2 Cove dishwashers (by sub zero/wolf)
• Wolf built in microwave drawer
BACK KITCHEN
• Chilled/filtered water station
• Mile coffee/espresso station
• Fisher paykel dishwasher drawers
• Crystal cabinets throughout the home
• Mudroom with lockers
• Laundry room with sink and cabinets and lg washer & dryer w/pedestals
• Entrance from back porch to mudroom area
OUTDOOR SPACE
• Lynx 42” all trident infrared built in barbecue
• 4 Infratech ceiling heaters
• Ceiling fan
• Firepit
• Naturekast outdoor kitchen
• Storage closets on upper deck and lower loggia
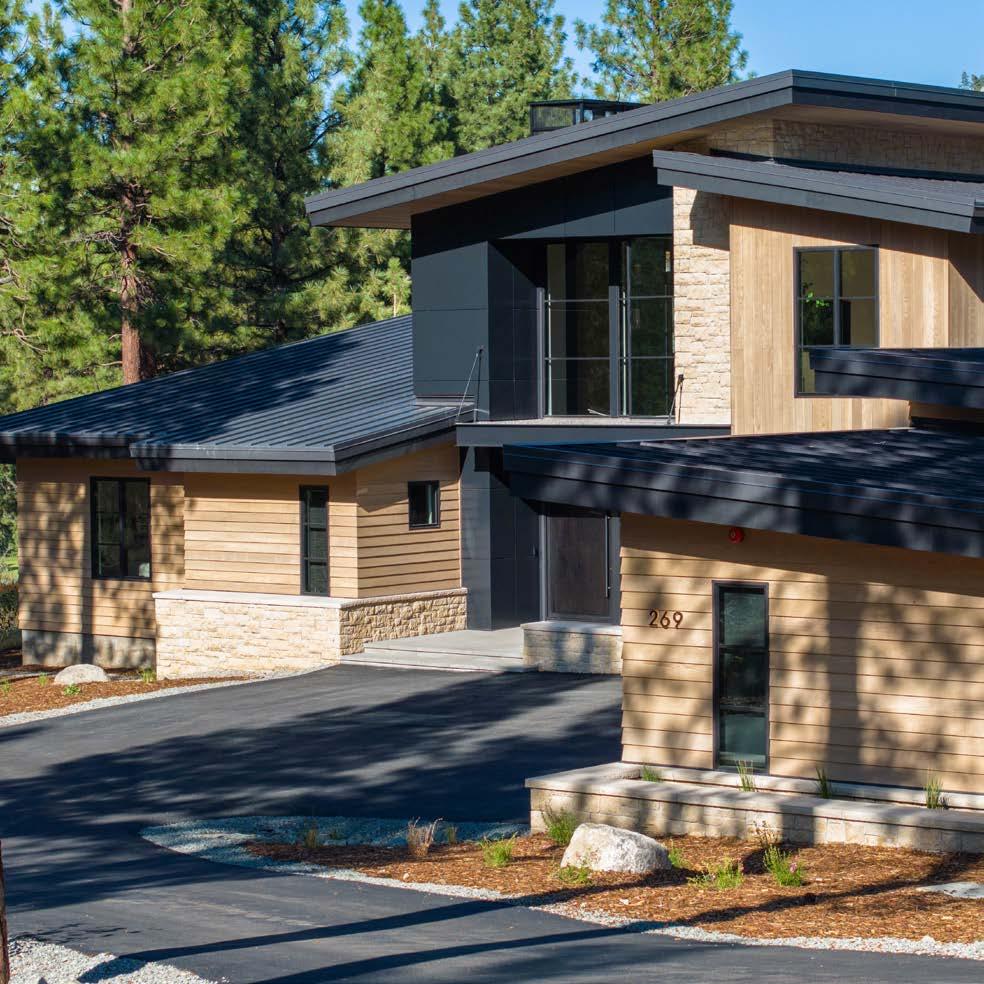
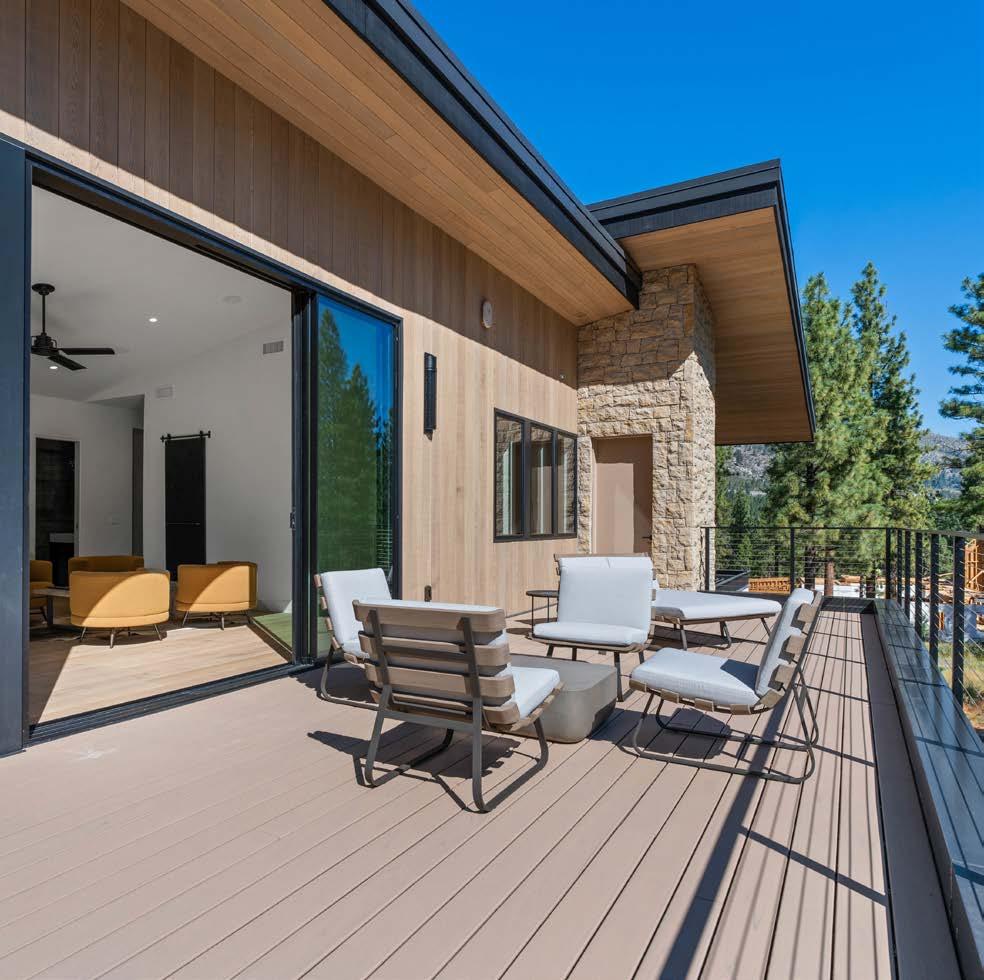
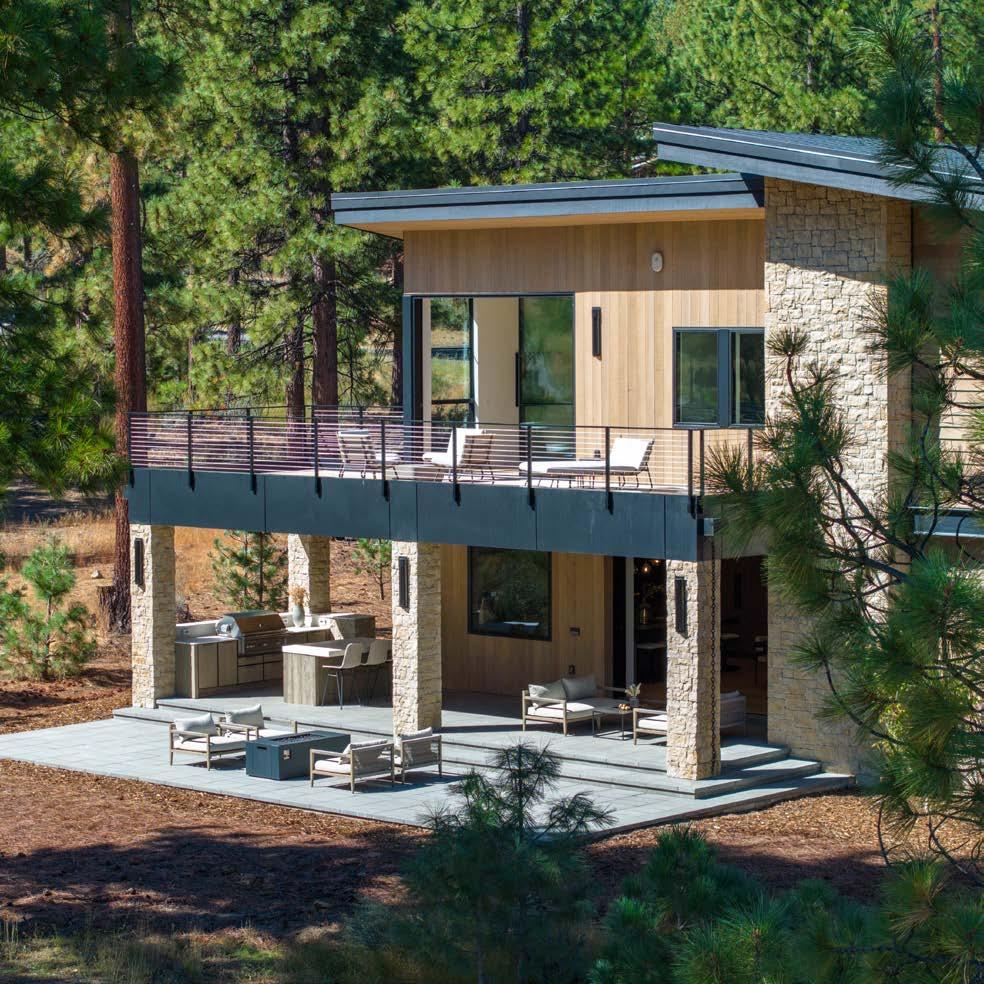
Lee Luxury Homes offers the perfect blend of exquisite custom home design and quality construction. Close your eyes and picture your dream home. Your personality, your style, and your unique way of life infused into every facet of your new home. A vision of luxury, functionality and comfort, your home should be nothing short of excellence because you deserve the very best. Entrust your dream to the leaders in luxury home building, Lee Luxury Homes. A division of R.S. Lee Enterprises, Inc., Lee Luxury Homes is a premier custom home builder in Northern California and Northern Nevada. From lot evaluation to finishing touches, the satisfaction of our clients is paramount. Entrust your new investment to Lee Luxury Homes, where every home is built on a foundation of quality.
Lee Luxury Homes is owned and operated by husband and wife team, Ray and Sherine Lee, natives of Northern California with residence in Northern Nevada. With an impressive background of both experience and talent, the Lees have enjoyed an unparalleled reputation for building exceptional custom estates since 1998.

Donald Joseph, Inc. is an architecture and interior design firm that has been providing custom dream home designs to people in the Sacramento area and beyond for over 30 years.
“Good design begins with strong creative vision and humility. We focus on our clients’ lives; the things that make them happy and unique. It is gratifying to exceed their expectations.”
Donald Fugina, CEO + President
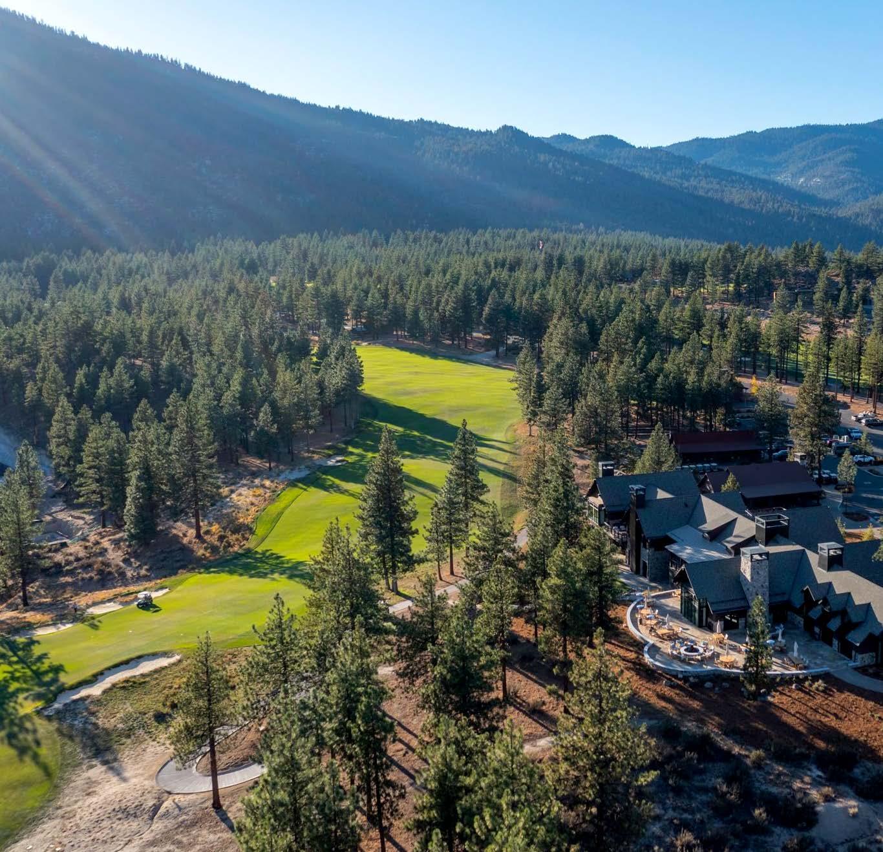
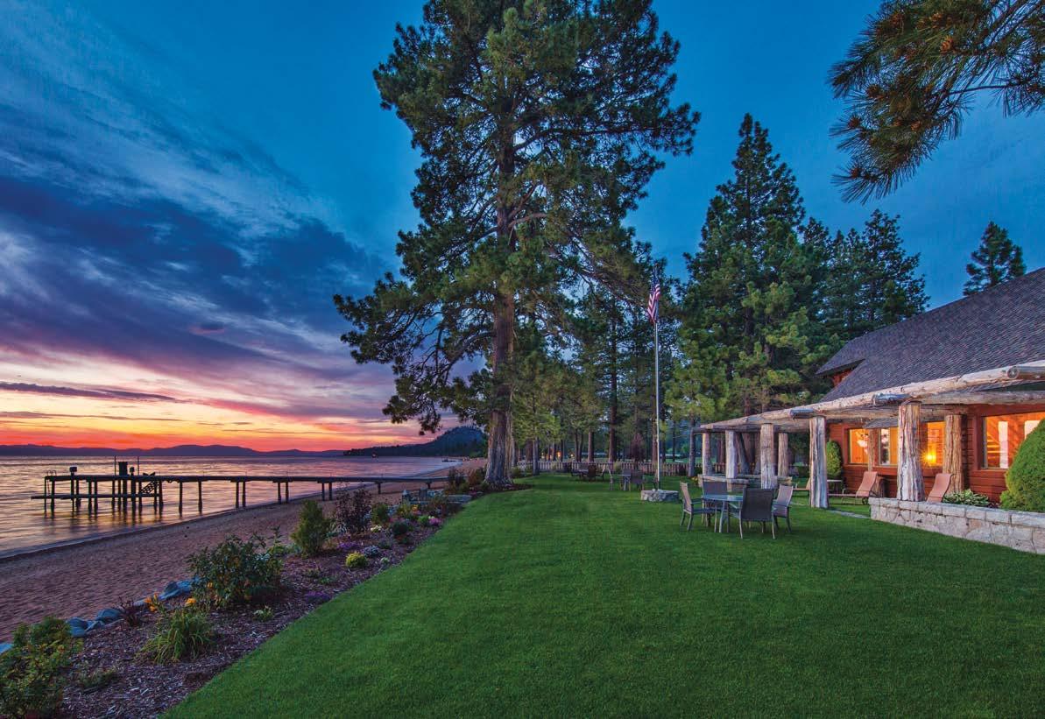
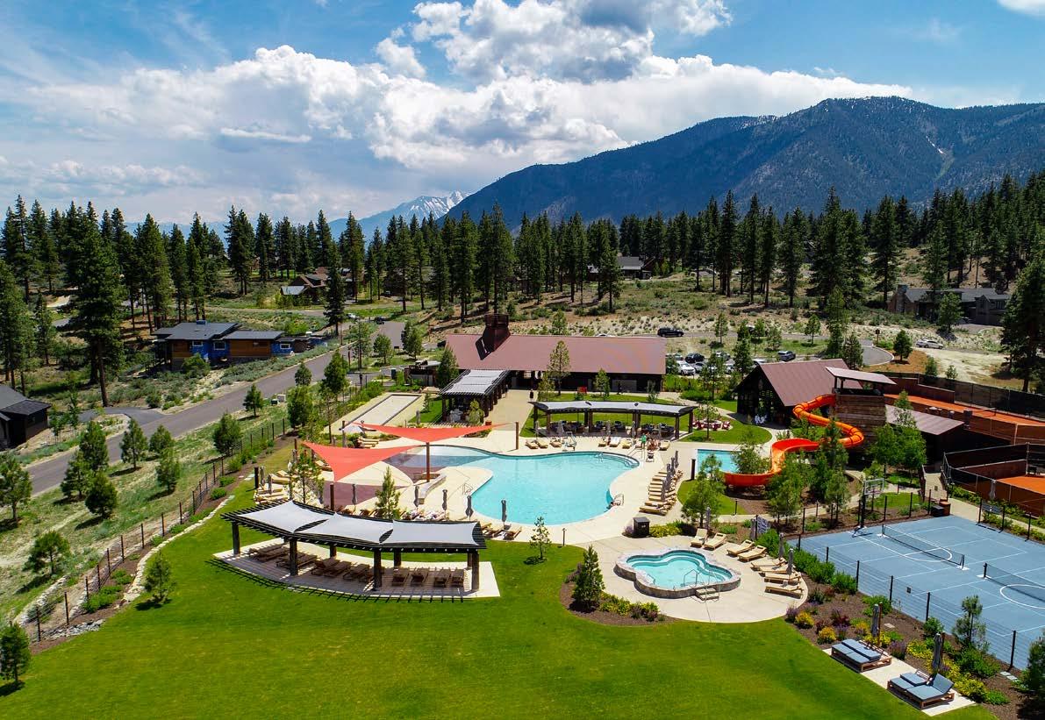

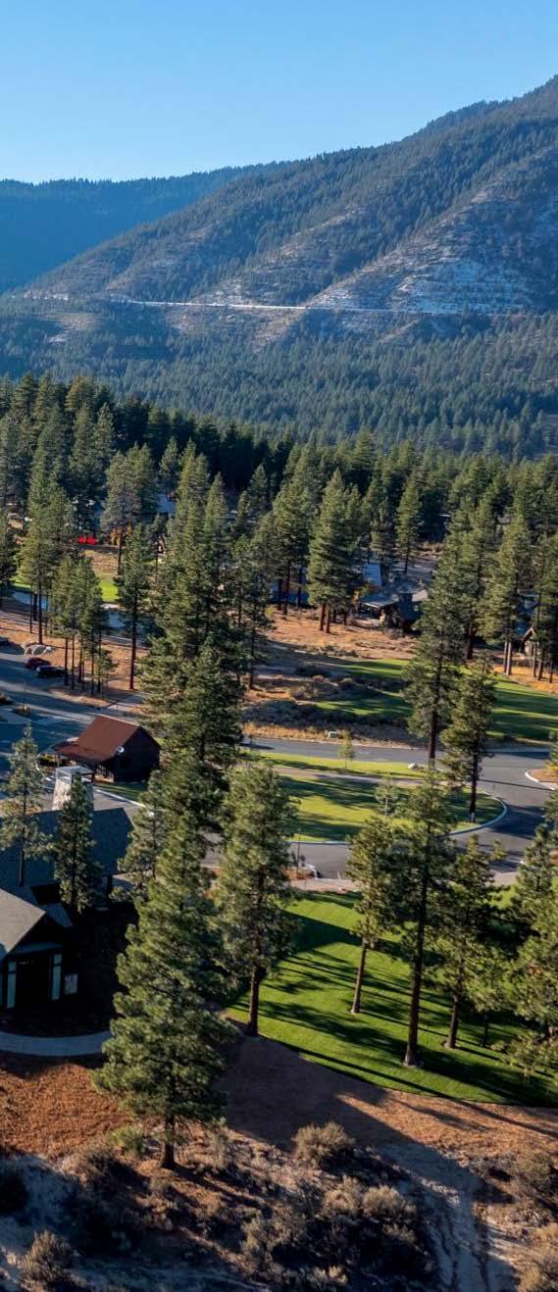
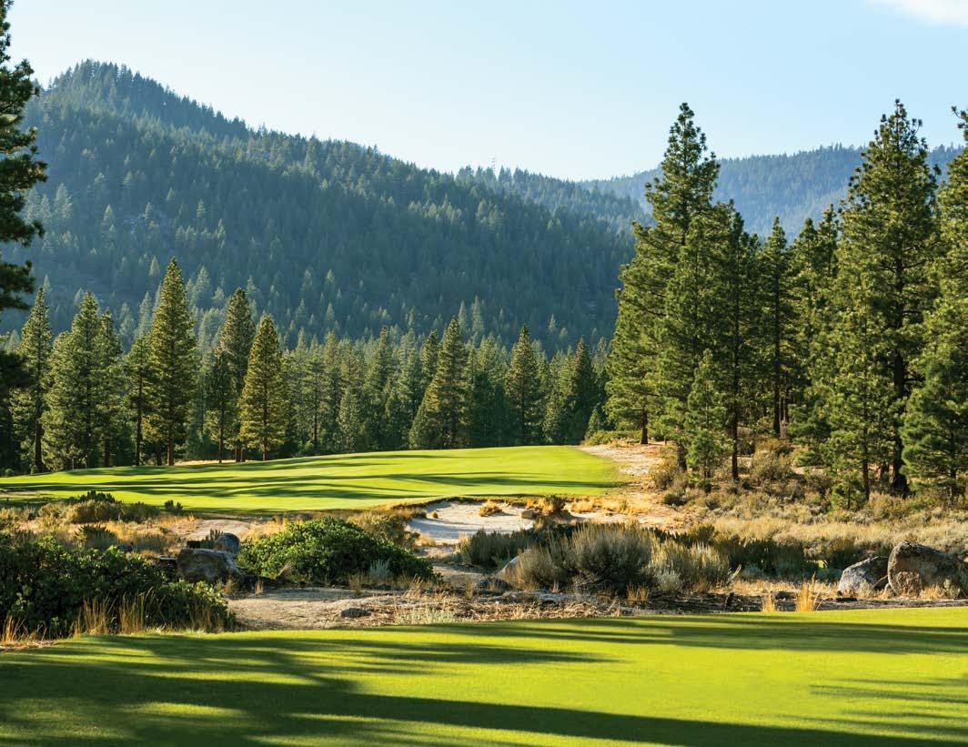
Located on the eastern slope of the Carson Range, Clear Creek Tahoe is a new private residential community set on a spectacularly unspoiled sanctuary of 2,136 acres bordered by six million acres of the largest national forest in the lower 48 states.
Clear Creek Tahoe is focused on exceptional design and execution within an economically and environmentally sustainable framework. Our vision is simple – incorporating the natural beauty of the land together with physical amenities with thoughtful architecture to set the stage for a magnificent life experience. Clear Creek Tahoe features a world-class Coore & Crenshaw golf course, the historical and spectacular Twin Pines Lake & Ski House set directly on the shores of South Lake Tahoe, Nevada’s tax and cost of living benefits, four seasons of activities, incredible proximity to an international airport as well as direct access to cities such as San Francisco, Sacramento, Reno and Las Vegas.
Clear Creek Tahoe provides access not only to winter sports but to summer activities, making it a year-round luxury community. The heart of Clear Creek Tahoe is its bespoke amenity suite. This includes the Coore & Crenshaw-designed masterpiece which provides a world-class golf experience; new state of the art Clubhouse & Wellness center; Summit Camp, offering a stunning family campus; Pro Shop & Provisions outlet; elegant fairway cabins, and the Julia Morgan-designed Twin Pines Lake & Ski House.
