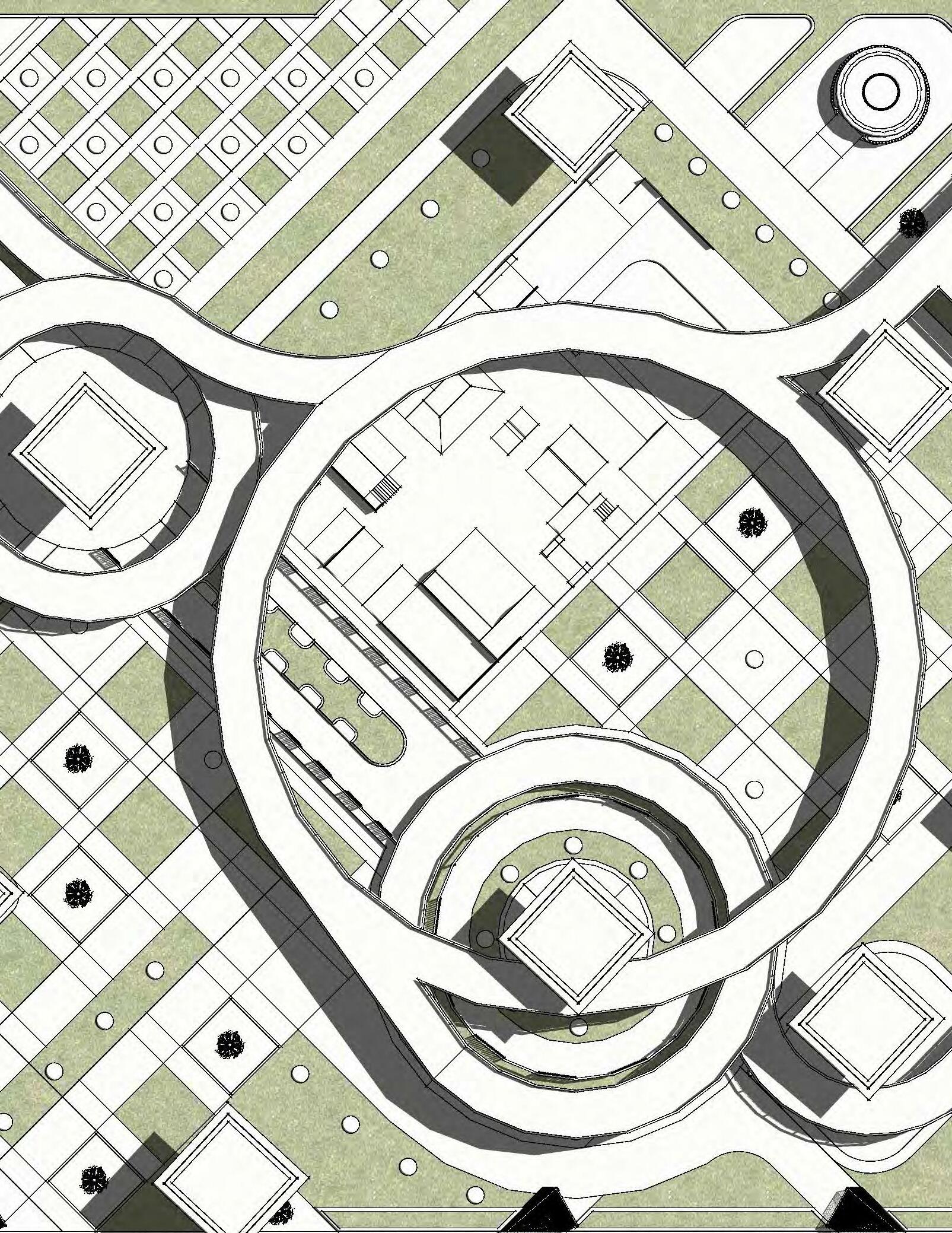

PORTFOLIO ARCHITECTURAL
ARCHITECTURAL DESIGNER
MY
IS
I studied in Universitas Atma Jaya Yogyakarta, knownasUAJY,majoringinArchitecture.Ihavegraduated inApril2022withabachelor'sdegreeofArchitecture.
I am a passionate and responsible person who likes challenges and loves to learn new things. Since I am detail-oriented when doing my work, people say that I am an enthusiastic and ambitious person. I can work under pressure,eitherindividuallyorcooperativelyinateam.
Urban design and landscape is my main interest in Architecture. I think urban development is one of the architect's essential responsibilities while pursuing environment conservation and providing facilities for natural regeneration. Creating a better city for the environment and people is one of the reasons why I would liketobeinvolvedinarchitecture.

Bachelor of Architecture (S. Ars)
Universitas Atma Jaya Yogyakarta, Special Region of Yogyakarta, Indonesia
- Majoring in Architecture, focused on Urban Design and Landscape
AUG 2018 - APR 2022 - Graduated Cum Laude with a GPA: 3.99/4.00
- Graduated as The Best Graduate Student of Class May 2022
- Final Project Title: Mixed-use Bus Station, Transit dan Commercial Design with Biophilic Approach in Wates District, Kulon Progo Regency
Senior High School
JUN 2015 - JUN 2018
WORK EXPERIENCE
Ananda School, Batam City, Riau Islands, Indonesia
- Majoring in Science
JUL 2022 - SEP 2022
DRAFTING 2D DRAWINGS
Taman Griya, Bali, Indonesia
Mr. Ricko - Two Storey House
- Produced complete 2D drawing of two storey house
DRAFTING 2D DRAWINGS
PT Dwiyapraya Tata Loka - Special Region of Yogyakarta, Indonesia
MAY 2022 - AUG 2022
Relocation of Public Buildings Affected by The Construction of The Kartasura Toll RoadYogyakarta Session 1
- Produced pre-liminary 2D drawing of 13 public buildings
- Produced presentation files
LECTURER ASSISTANT
Universitas Atma Jaya Yogyakarta - Special Region of Yogyakarta, Indonesia
AUG 2021 - DEC 2021
- Architectural Design 3
- Structural Design and Utility 1
PROJECT ARCHITECT
FEB 2021 - AUG 2021
Part time internship in collaboration with Universitas Atma Jaya Yogyakarta - Special Region of Yogyakarta, Indonesia
Masterplan Design and Planning for Grojongan Watu Purbo, Bangunrejo backwoods, Merdikorejo village, Sleman Regency, Special Region of Yogyakarta, Indonesia
LECTURER ASSISTANT
FEB 2021 - JUN 2021
Universitas Atma Jaya Yogyakarta - Special Region of Yogyakarta, Indonesia
- Architectural Studio 4
LECTURER ASSISTANT
AUG 2020 - DEC 2020
Universitas Atma Jaya Yogyakarta - Special Region of Yogyakarta, Indonesia
- Architectural Studio 3
ARCHITECT ASSISTANT
JUN 2020
Gunung Kidul Regency, Special Region of Yogyakarta, Indonesia
Signage Design for Wunung Giri Sela Kanda Zoo
SKILLS
DRAFTING AND 3D MODELING
VISUAL EDITING AND LAYOUT RENDERING AND VISUALIZATION
MICROSOFT OFFICE
AUTOCAD (ADVANCED), SKETCHUP (ADVANCED), REVIT (BASIC)
CORELDRAW, ADOBE PHOTOSHOP, ADOBE PREMIERE PRO ENSCAPE (ADVANCED), LUMION (BASIC), TWINMOTION (BASIC)
MICROSOFT WORD, MICROSOFT EXCEL, MICROSOFT POWERPOINT
ACHIEVEMENTS
Grand Prix Award Sea Level Rise - Jacques Design Competition 2021
DEC 2021
MAY 2021
DEC 2020
DEC 2020
The Jacques Rougerie Foundation, Paris, France
WEX Design Competition 2021
Gadjah Mada University, Special Region of Yogyakarta, Indonesia
Architectural Studio 5 - Internal Design Competition
Winner of Coup De Coeur
1st Consolation Prize Winner
Universitas Atma Jaya Yogyakarta, Special Region of Yogyakarta, Indonesia 1st Place
Building Performance Simulation | Building Acoustic - Internal Design Competition 2nd Place
Universitas Atma Jaya Yogyakarta, Special Region of Yogyakarta, Indonesia
Design Competition PDF 3.0 1st Place
AUG 2020 Universitas Petra, Jakarta, Indonesia
MAR 2020
DEC 2019
NOV 2019
Sepekan Arsitektur Design Competition 2020 3rd Place
Universitas Atma Jaya Yogyakarta, Special Region of Yogyakarta, Indonesia
Architectural Studio 3 - Internal Design Competition Big 3
Universitas Atma Jaya Yogyakarta, Special Region of Yogyakarta, Indonesia
Herbal Garden Design Competition - Internal Design Competition 3rd Place
Universitas Atma Jaya Yogyakarta, Special Region of Yogyakarta, Indonesia
EXPERIENCE
OCT 2021
JUN 2021
Competition Entry - Tongkol Street No. 11 Flats Design Competition Department of Public Housing and Settlement Areas, Jakarta, Indonesia
Competition Entry - Ecoriparian and Land Restoration Design Competition
Directorate General of Pollution and Environmental Damage Control - East Kalimantan, Indonesia
FEB 2021 Competition Entry - eVolo Skyscraper Competition “Energy Based Building” eVolo magazine, United States
JAN 2021 Event Presenter - Studio Arsitektur Talk (STARS Talk) “Regreeneration strategies in high-rise building”
Universitas Atma Jaya Yogyakarta, Special Region of Yogyakarta, Indonesia
OCT 2020 Event Presenter - Design Competition Sharing Session “Negatif COVID Positif Kreatif”
SEP 2020
Universitas Atma Jaya Yogyakarta, Special Region of Yogyakarta, Indonesia
Competition Entry - Arcasia Students' Architectural Design Competition 2020 ACAE - Architects Regional Council Asia
ORGANIZATION EXPERIENCE
Aquinas Campus Dance Community (ACDC)
AUG
-
Universitas Atma Jaya Yogyakarta, Special Region of Yogyakarta, Indonesia
- Vice Leader of the Community (2020-2022)
- Main Financial Manager of the Community (2019-2020)
International Webinar on Digital Architecture 2021 (IWEDA 2021)
MAY
-
Universitas Atma Jaya Yogyakarta, Special Region of Yogyakarta, Indonesia
Event Staff of Operator Division
Welcome Party Kamadhis Dharma Jaya UAJY
JUN
-
Universitas Atma Jaya Yogyakarta, Special Region of Yogyakarta, Indonesia Event Staff of Publication and Documentation Division
Temu Karya Ilmiah Mahasiswa Arsitektur Indonesia ke 35 (TKIMAI XXXV)
OCT
-
Special Region of Yogyakarta, Indonesia
Event Staff of Consumption Division
MONTESSORI PLAYGROUND AND KINDERGARTEN SLEMAN // INDONESIA
WATU PURBO MASTERPLAN DESIGN AND PLANNING


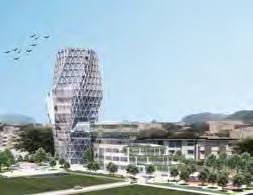
SLEMAN // INDONESIA
MAMI WATA SKYSCRAPER NIGER DELTA // NIGERIA
MUARA UIN FLOATING MARKET
BANJARMASIN// INDONESIA
NOSTAGENUM
MICRO LIBRARY JOGJA // INDONESIA
BALEJAH VILLAGLAMPING VILLA LOMBOK // INDONESIA
SOROGENEN SETTLEMENT
SURAKARTA // INDONESIA
HIPMI COWORKING SPACE MALANG // INDONESIA
KREBIS WOOD BATIK HOUSE BANTUL // INDONESIA
RESIDENTIAL
KARAWANG
TUGU JOGJA 4-WAY STOP
SLEMAN DENGGUNG PARK
SUNDARAN OF MELASTI
SEMPAJA ECORIPARIAN
RUPTURE OF CELLS
BANJAR BELTURBAN FARMING
MALIOBORO BUS STATION
REDESIGN
TALOMA HERBAL
TAMAN INTERNET
REBUILD DEAD SPACE

PUBLIC SPACE OR PUBLIC BUILDING
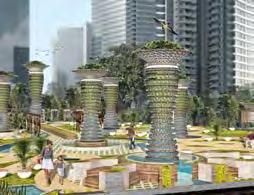




BANDA ACEH CONDITION
“We are the victims. We lack mentality, wealth, family, and siblings; we are OUT OF BREATH.
In the end, we decided to come back to our HOMES, restore them with the memories within, while waiting for THEM to come back." said Mrs. Saudah who lost 2 of her 6 children and refuse to move from the coastal area source : www.bbc.com
source : beritadiy.pikiran-rakyat.com
Banda Aceh is situated in a complex ocean system due to the conjunctures of three open seas, i.e., the Indian Ocean, Andaman Sea, and Malacca Strait. Almost 14 years have passed since the 2004 Indian Ocean tsunami. According to IPCC and recorded data of TOPEX Poseidon, a 7 mm/year of sea-level rise (SLR) rate took place between 1992 to 2015. Banda Aceh has been predicted that the impact of SLR will be drawn at 2.97% producingmorefrequentcoastalfloodsanddisturbingthecitydrainagesystemsin2067.
CONCEPT DESIGN - BIOMIMETIC
HUMAN DIAPHRAGM PRINCIPLES


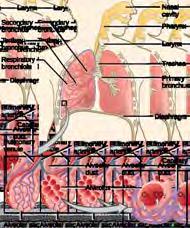
The concept of building interpreting a biomimetic aspect of the human Diaphragm principles in design projects. The biomimetic approach to building design uses a diaphragm structure with an auxetic design element that transmits lateral loads such as wind, earthquake actions and lateral earth pressure or hydrostatic pressure to the vertical resisting parts of a structure. The project aims to reclaim habitats for native and neighbouring settlements inadisaster-pronearea.
BUILDING DESIGN CONCEPT AUXETIC DESIGN
Auxetics are metamaterial structures with a negative Poisson’s ratio, which enables the sensor’sflexiblediaphragmtobeexpandedinlongitudinalandtransversedirectionseasily.
STRESS
BENDING-ACTIVE TENSILE HYBRID STRUCTURE





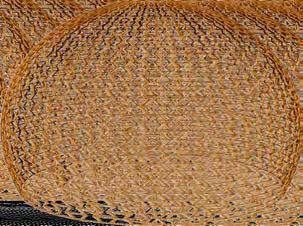
Aesthetical / Spatial Variations








Developable

Bending analysis with Kangaroo for Grasshopper
Parallel Rods
Inclined Rods
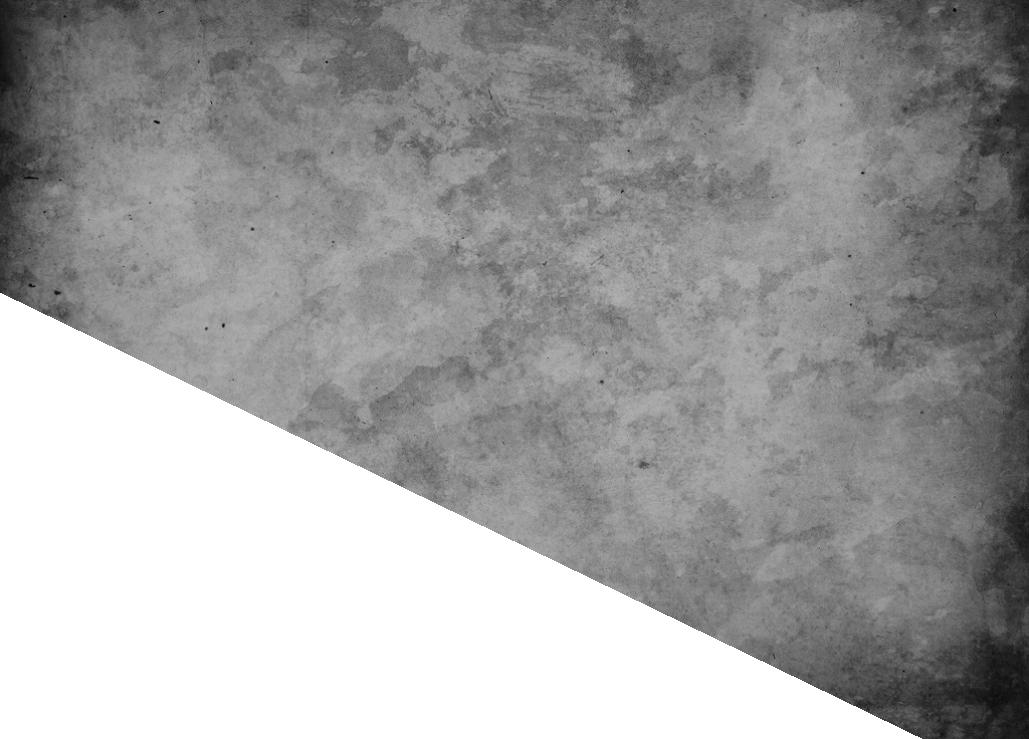
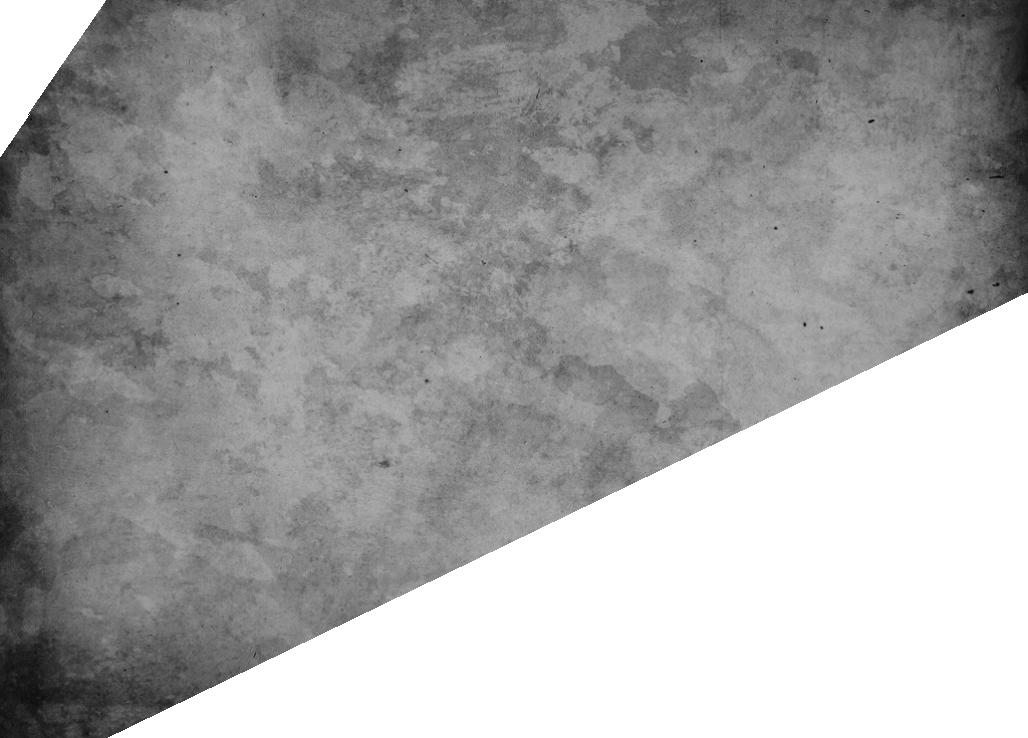
















STRUCTURE

BREAKER
AUXECTIC STRUCTURE
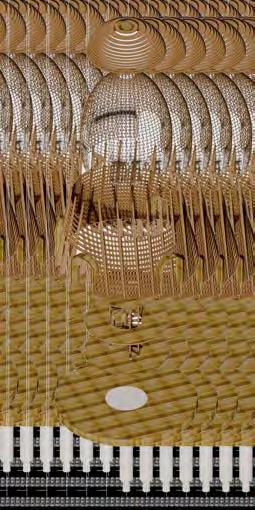

WAVE BREAKER
SHELF
PIPE
SPIRAL STAIRCASE
DECKING
PIPE
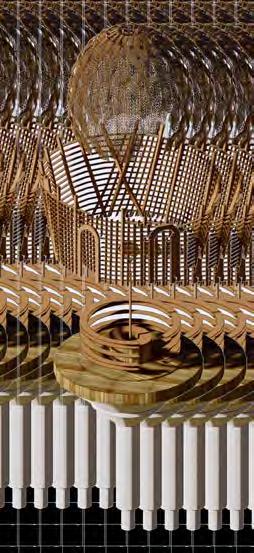
Ecosystem-based adaptation to sea level rise with an auxetic design provides a combination of protecting and advancing strategies based on ecosystem conservation and restoration, such as evacuation-based building and coastal agriculture (wetland purification) to fulfil the basic human need. Accommodation includes a diverse set of biophysical and institutional responsestoreducethevulnerabilityofcoastalresidents,humanactivities,ecosystems,andthebuiltenvironment.

As a consequence of natural and anthropogenic changes in the climate system, sea-level changes are occurring on temporal and spatial scales that threaten coastal communities. While these incidents cannot be precisely predicted, their impacts are well understood and can be managed effectively through a comprehensive program of hazard mitigation planning. LIVABLE DIAPHRAGM SPACE with an auxetic design infrastructure considers protection from identified multi-hazard events to maintain post-eventoperabilityorrapidrestorationbasedonfacilityfunctionsandrequirements.


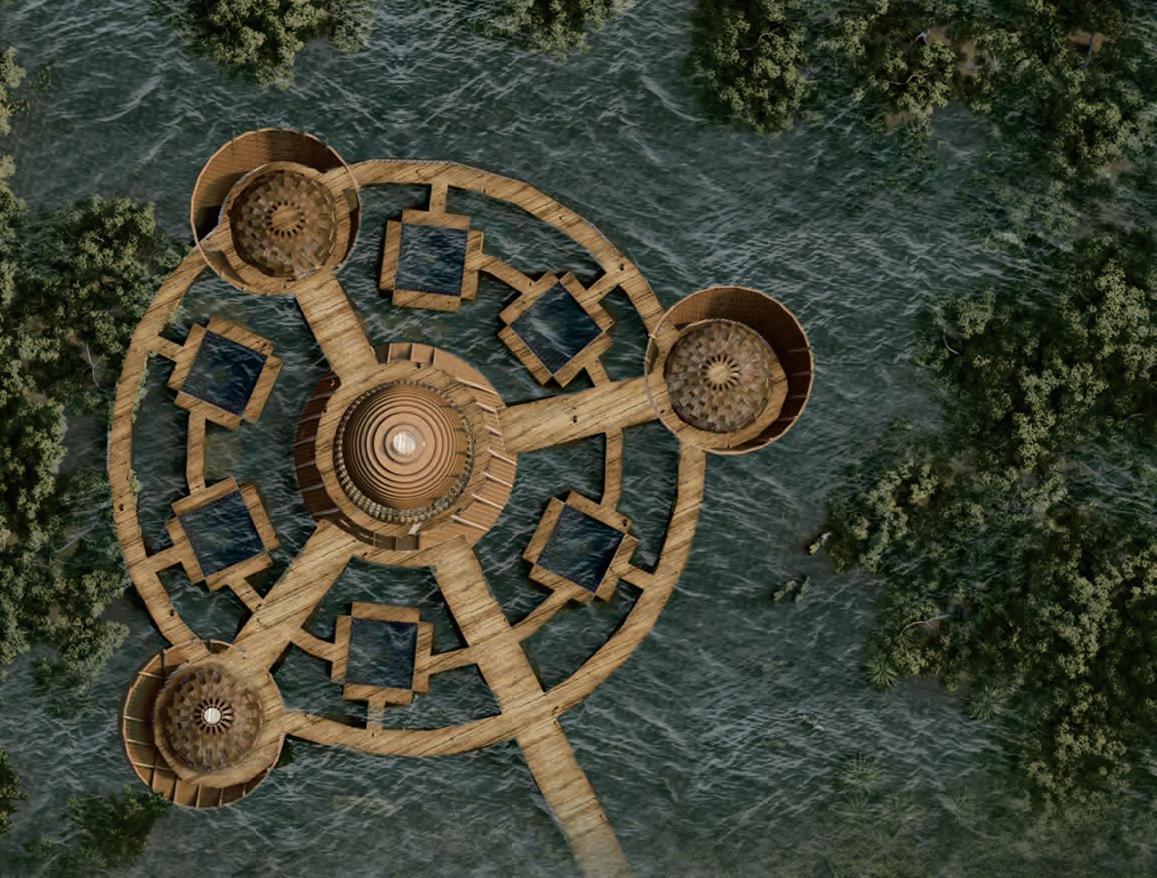









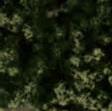
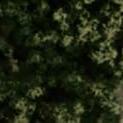
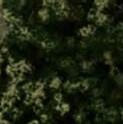


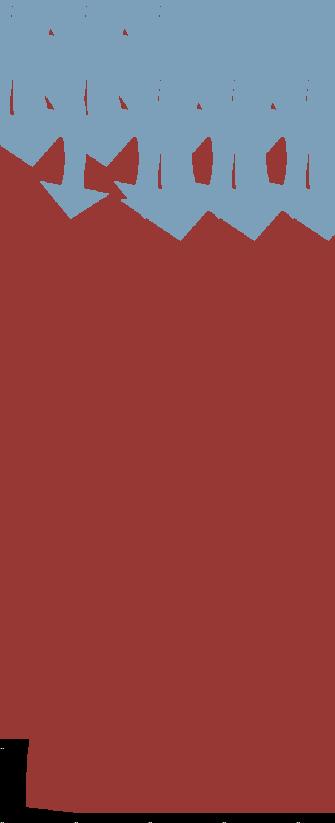



BEDROOM





The completing of Yogyakarta International Airport (YIA) creates an enormous potential for Wates, the capital city of Kulon Progo, to
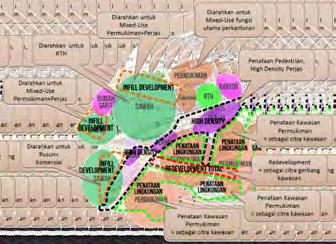
the TOD. Regarding this issue, Wates already has an existing Transit Station, which is strategically located in a node of the transportation route that connects YIA and Wates Train Station. On the other hand, there appears to be a need for a ‘Type-A Terminal’ in Watesplannedbythegovernment.
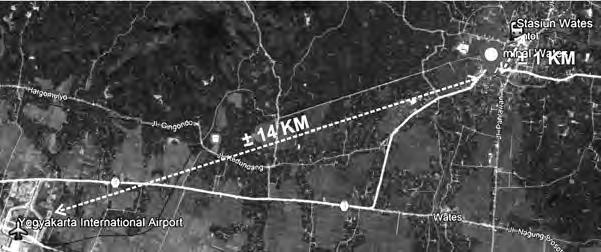
In social-economy aspects, the limited access and facilities for visitors cause the local product’s losstoimportedones;inadequatefacilities;andtheoccupant’smentalneeds,becomeunsettlingissues. Besides, the deterioration of the city’s ecological quality due to increasing economic activity, such as natural air purifiers and public parks, keeps decreasing Wates environmental quality. These matters on bothsocio-economyandecologicalaspectsbecomethemainconcernsofthisdesignproject.
Basic elements and forms as life-representativesymbols Interior and exterior space with natural elements that stimulatehumansenses.
DESIGN
The connection between interior and exterior space whichislinkedwithnature
Structure and building materials that stimulate humansense

Elements, Stimulate
AND RIDE URBAN CREATIVE
STATION
way (PW)
Belt (GB)
15
AreaParkand
ZONE
OpenPublicSpace

FulfillTransitPassangers’Needs
roof
BUSSTATION ZONETRANSITAREAZONE LOBBY
MANAGEMENT AREA
PLATFORM
PATHWAY
LOCALMSME
BUSSTOP/DROPOFF
GREENPUBLICSPACERESTOHOSTELRY PARKANDRIDEBUILDING
Cut the edges of the platform building to make a ‘welcome’ impression to passengers.
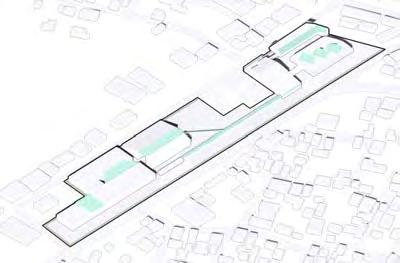
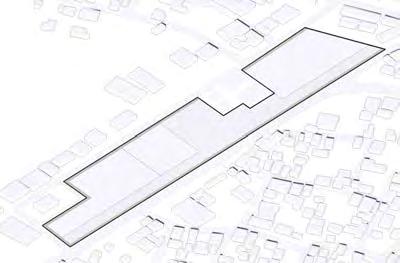

The Green area is designed as a fractal element with a dicotyledon stem analogy.


Pathway roof covering with leaves analogy is designed as gable roof to drain rainwater

VEHICULAR NETWORK
The vehicular network is designed to avoid the possible traffic in the site, especially in the bus station area where the mainactivityhappens,byrestrictinganyprivatetransportationandurbanbustodropoffandpickuppassengers.All the passenger drop-off and pick-up activities will be facilitated in the drop-off area (in the middle of the site), including the Wates Bus Stop for the urban bus. Besides, the bus station area is only accessible by vehicles (AKAP and AKDP bus) and restricts any access for the passenger to pass by in consideration of safety and the smoothness oftrafficinthebusstationarea.
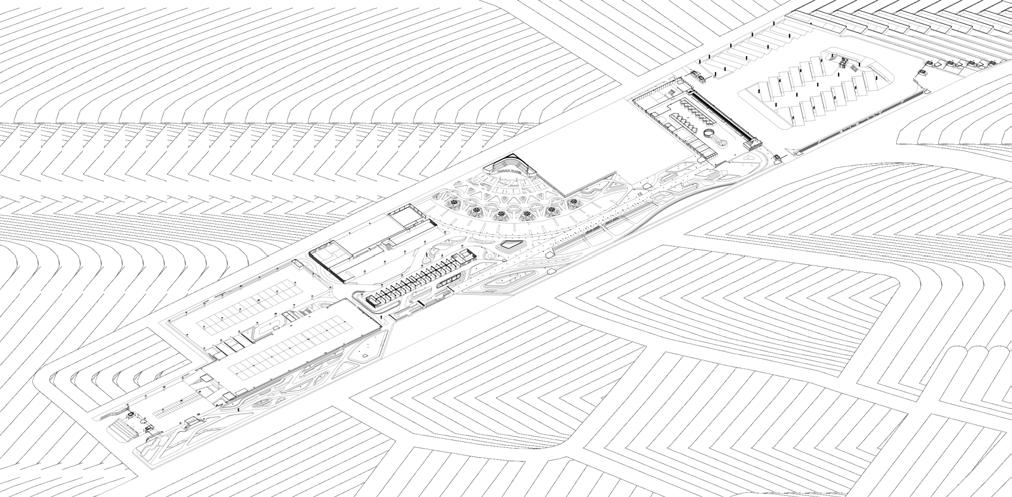
<10
FIRST FLOOR
ROOFTOP
LEGENDA
Entrance
Exit
Vehicle Secondary Entrance and Exit
Two-way Roadways (outside the site)
One-way Roadway (within the site)
Vehicle Vertical Circulation
Vehicle Ramp
SPLIT LEVELPARKAND RIDE BUILDINGAND VEHICLE RAMPS
Using the split level system in Park and Ride building to optimize park capacityandreducetheuseofspaceforramps.

oRampslope <10 andramplengthlessthan10meters.
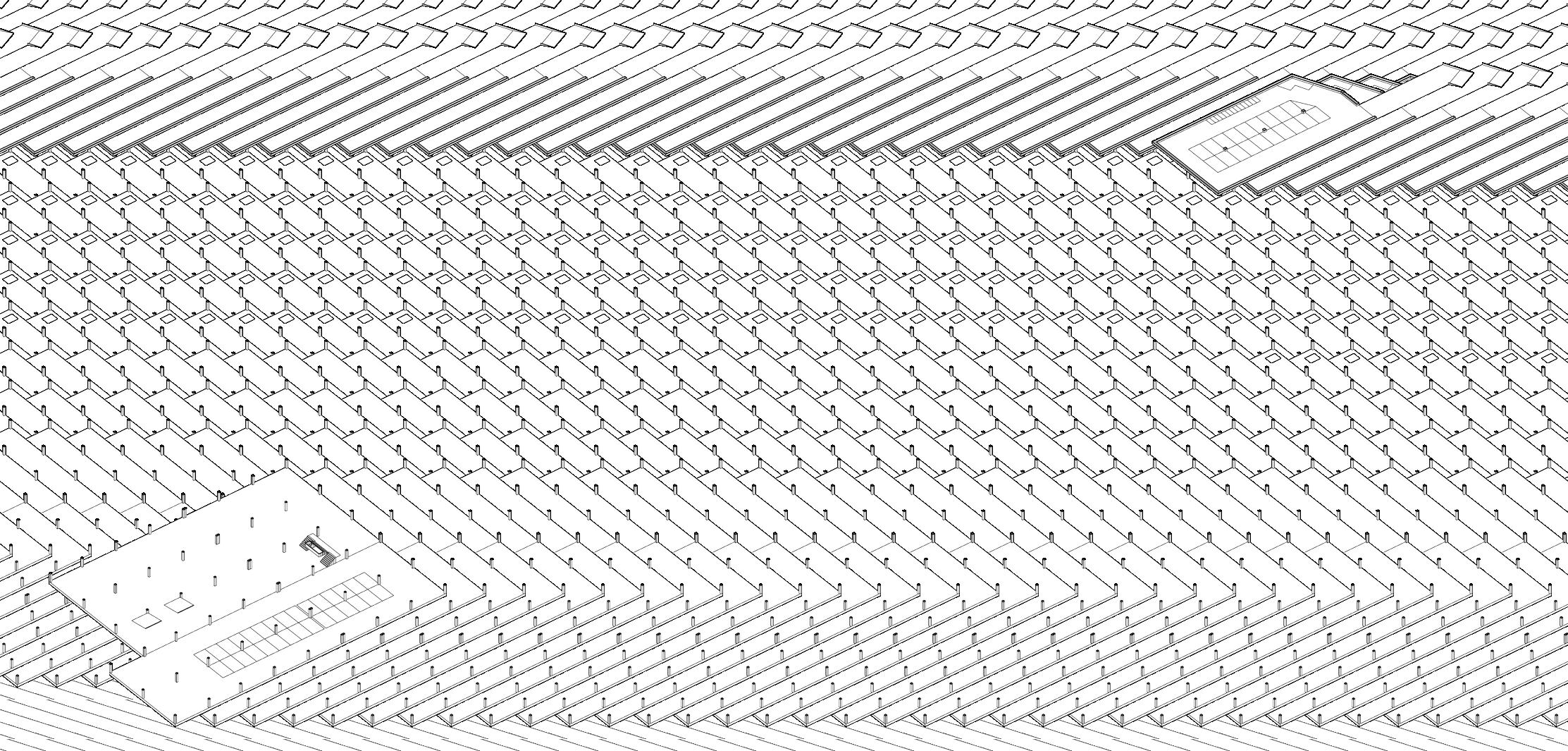
PEDESTRIAN NETWORK

Outdoor space is designed and arranged by locating the commercial area in the centre of the site. At the same time, theparkandridebuilding isplacedonthesideofthesite,creatingasystemwherepedestrianscangetthroughevery part of the site before heading to the bus station area. This strategy is done by placing the drop-off area facing the commercial area so that the passenger can get through the commercial zone, creating ‘living’ space, avoiding dead spacewhichisnotpassedby,andincreasingthelocalMSMEeconomyinthecommercialarea.

RIDE BUILDING
RIDE BUILDING (CAR)
STOP DAN DROP
COMMERCIAL
GREEN OPEN PUBLIC SPACE
STATION AREA
ENTRANCE
BOLLARD ROAD BARRIER
ENTRANCE
ENTRANCE
Blue arrow means there is the possibility for the passengers to haveatransactionwithinthecommercialarea.
LEGENDA
Pedestrian Entrance Departure and Arrival Passenger Circulation Visitor Circulation in Commercial Area
Green Open Public Space Entrance
Two-way Pedestrian Track Passenger/Visitor Vertical Circulation Stairs

for Disabled Visitor
WITH VEHICLE CIRCULATION
WITHOUT
CIRCULATION
PEOPLE CIRCULATION
visitor who is not the bus passenger will use the facilities in the commercialareaandGreenOpenPublicSpace.

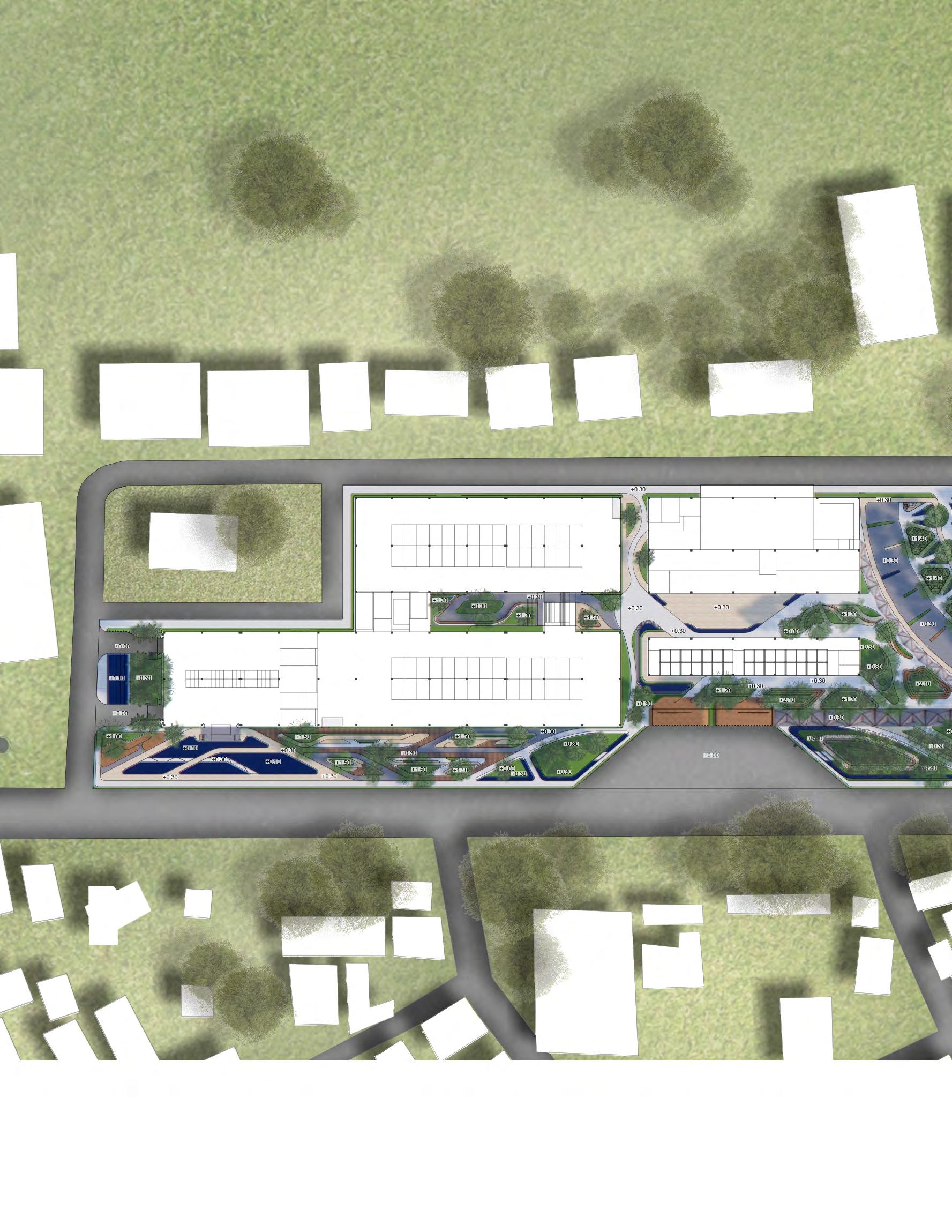




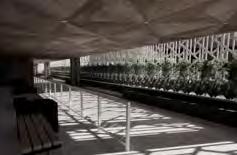

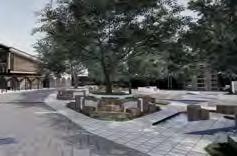

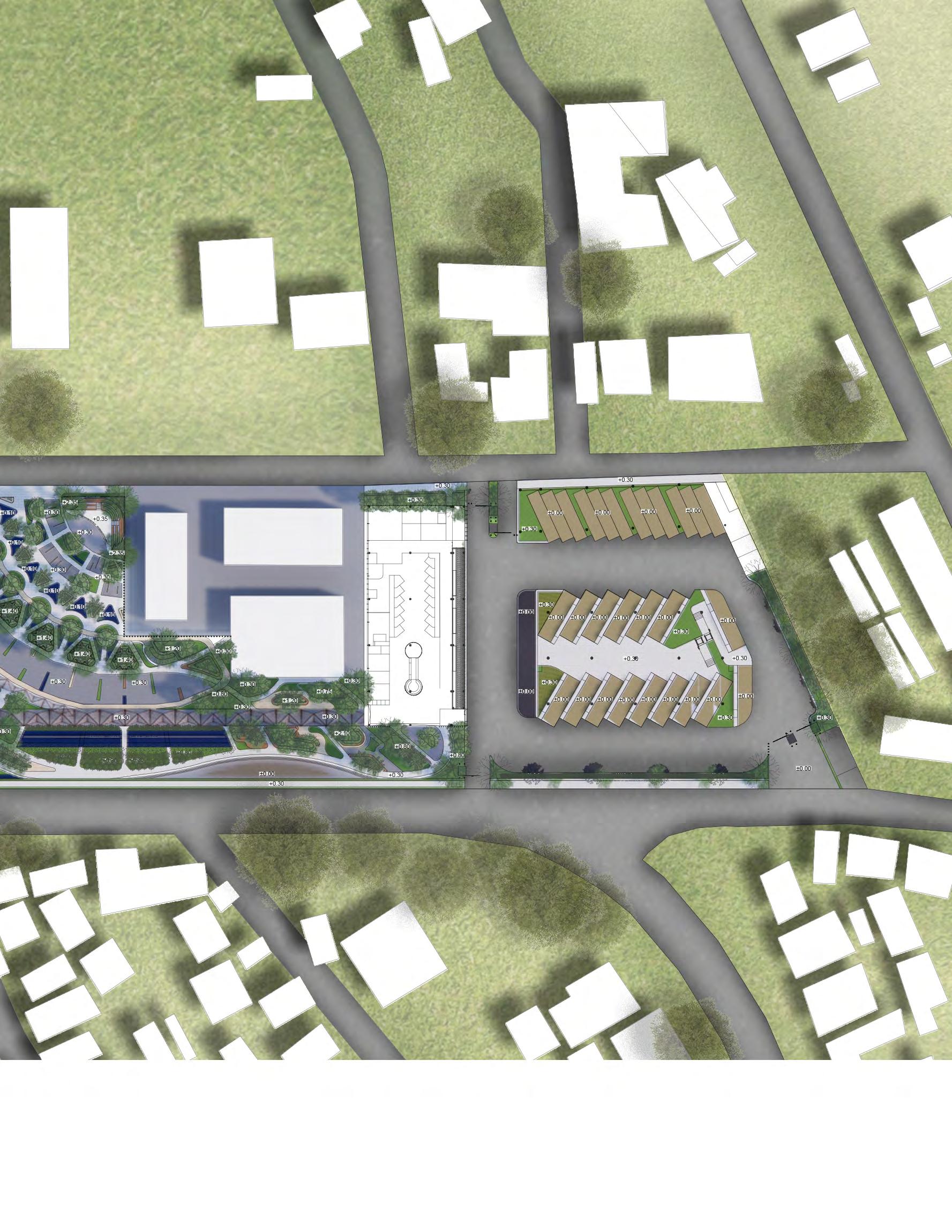

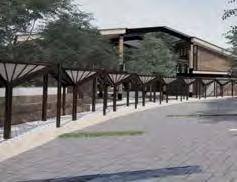








ThetransformationofGeblekRentengBatikpattern (1a) as platform building facade and fractal pattern partition (1b) in the waiting area massing, blocked thepassenger'svisualcontinuityandaccessibility.

(3) The limitation of visual continuity in the lobby area to bus station traffic is replaced by the water element, whose existence is clarified by the sound frombusstationtrafficthatrepresentswaves.



The shadow of the Leaves-roof Pathway (5) and sitting area with aromatherapy plants (4) stimulatesolfactoryandvisualsenses.













STATION ZONE




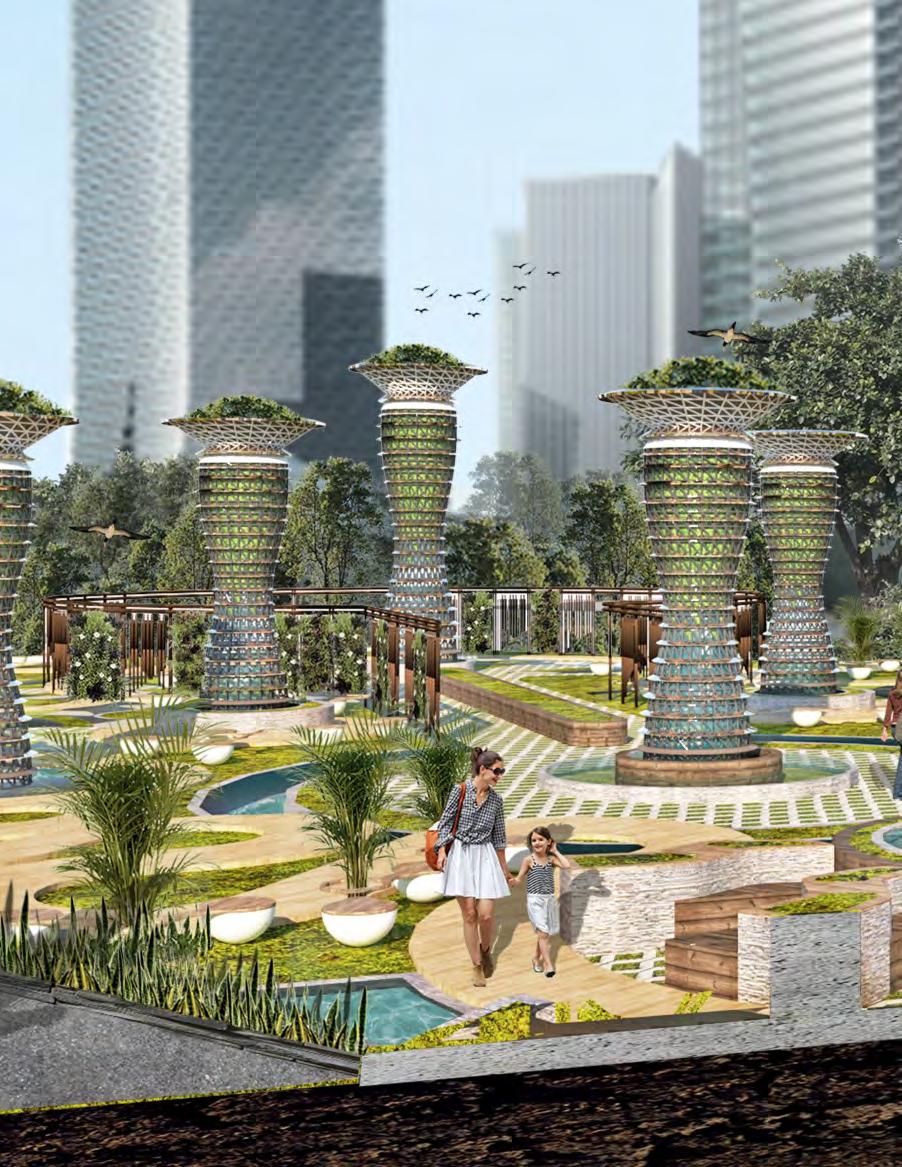

BACKGROUND


JAKARTAPROVINCE MAP 20.969 cases source : covid19.go.id

: 30
Clusters in the Spread of the COVID19 Pandemic in Mampang Prapatan

Increasing COVID-19 cases in Mampang Prapatan
Living alongside the coronavirus has become a solution called a new normal for 2020's pandemic era, given by the President of Indonesia. Health protocol has become crucial in every activity to suppress the spreading of COVID19 disease. #StayAtHome has brought many positive impacts to society at that specifictime,includingmentalhealth.
From the #StayAtHome campaign and The Lockdown (PSBB) activity, we eventuallyknowthatJakartaisoneoftheworstcitiesthatbringsalargeamountof pollution to the air. Besides, this pandemic also affects our working and economic sector, which brings negative impact parallel to the increased level of mental healthproblems.
Pancoran’s active positive case 0-7 8-15 16-27
COVID-19 control Zone in Mampang Prapatan
CONCEPT ANALOGY
Dendrit Nucleus Cell Body
Jakarta'senvironmentalconditionisintheconcernedphase.Thereissome serious problem that becomes a prior needs to be resolved. Some of that is; the bad groundwater condition, the lacking a green area (for only about 9,98%), concave ground surface because of floods, messy local small and medium enterprise(LSME),andthedecreasingenvironment'svisualandspatialqualitydue tothedominantlandsuseforcommercialdevelopment.
JAKARTA INJURY active movement for environmental control and be in peace with pandemicera
NORMAL NERVE SYSTEM
 Myelin Sheath Epineurium Perineurium Axon Endoneurium
Myelin Sheath Epineurium Perineurium Axon Endoneurium




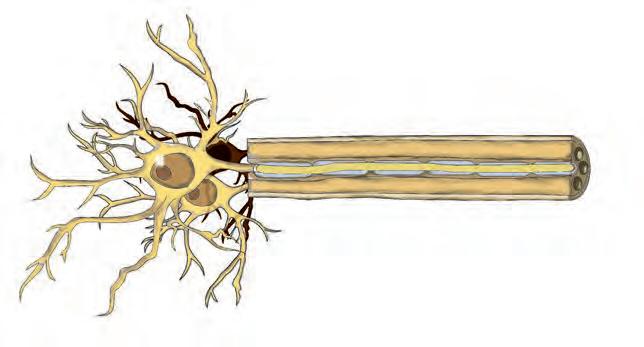
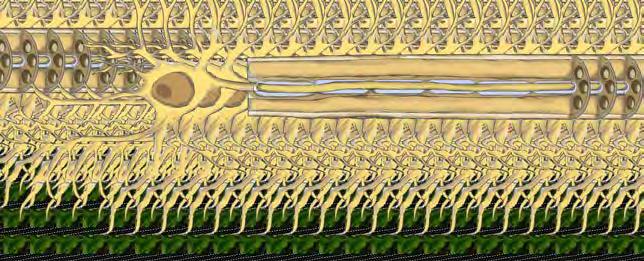
GRADE 1 Neurapraxia
GRADE II Axonotmesis



GRADE III Neurotmesis
GRADE IV Neurotmesis
GRADE V Neurotmesis
INJURYRECOVERY
NERVE REGRENERATION
Landrestorationwiththeblueandgreenareasas environmentrestorationcatalyst.
Site regeneration by open green space restorationtocreateenvironmentalbalance. Public space is an axon which brings receptor, refreshthemindandincreasesociety’sspirit.


Social interaction is embodied in public space, represented by the Schwann cell, which protects thepublicspacewithhealthprotocol
URBAN REGREENERATION
CreateJakartaasanadaptivecitywhenitcomestoface thepandemiceraandotherchroniceras.
PEOPLE







































Blue and green areas as the naturalpartitiontocutoffthe COVID-19spreadingchain.












MASTERPLAN

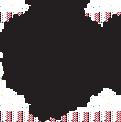

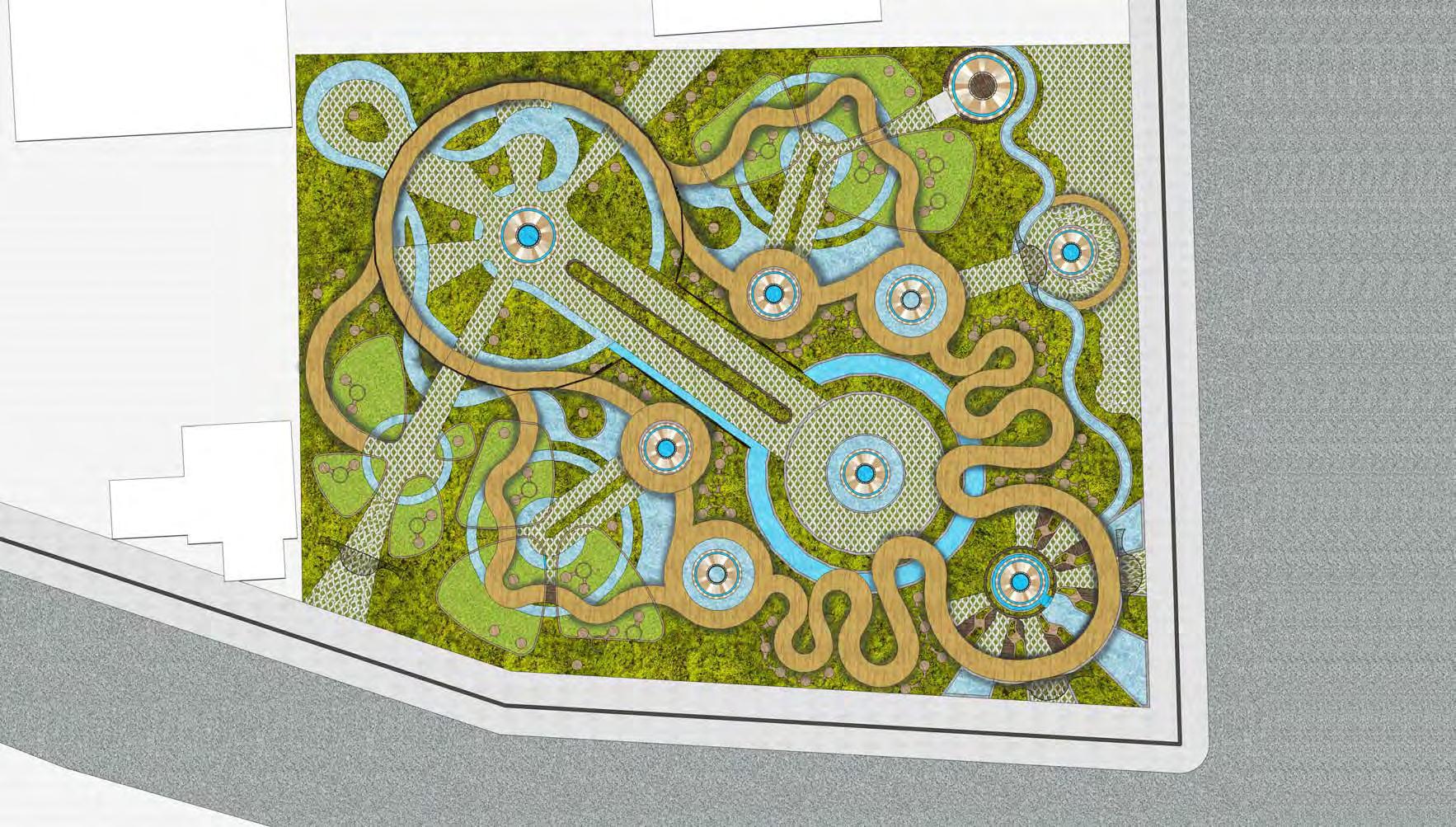
Creating a physically and mentallyhealthysociety.
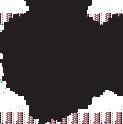


Creating an environmental balance that meets the basic human needs as a social being in safe and healthysocialinteraction.



access
Tunning fork Sound healing
cooling on
Copper material on aromatherapy Sequence path Smart Pathway
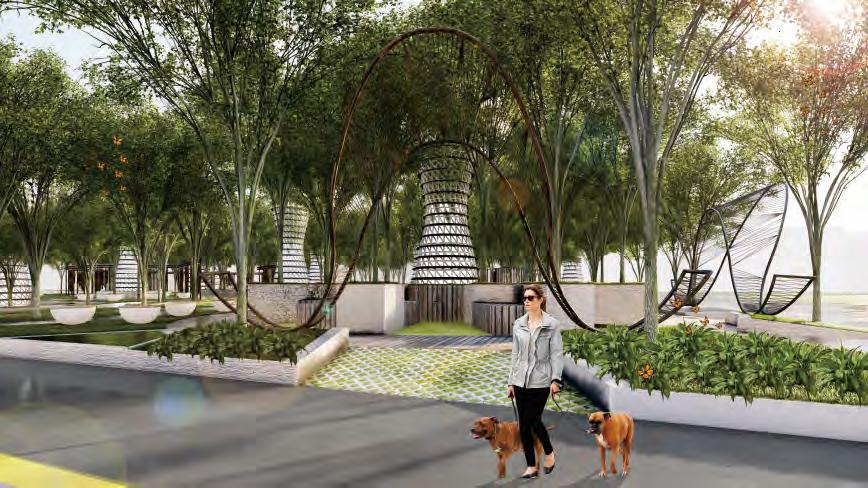

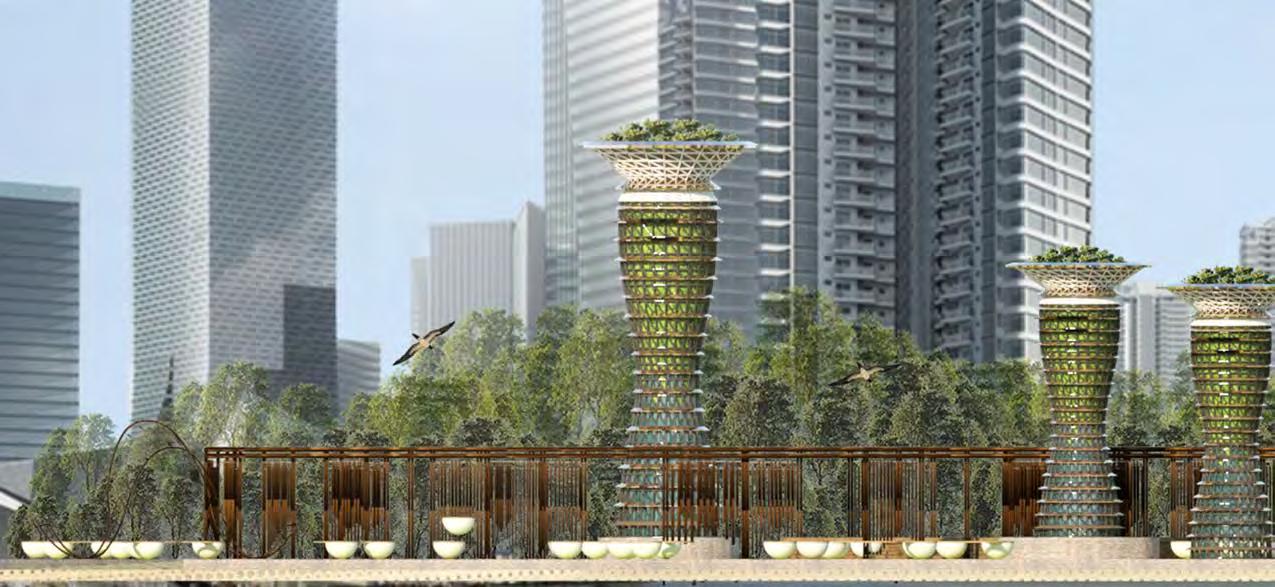
with
Tunning fork healing sound
the



PURIFICATION TOWER DETAIL
Retroscreen Virology (UK) : Air Purifier as virus and bacteria removal supported by copper material as a contract killerandwatertreatmentthroughrainwaterharvestingforgroundwaterrestoration.
SOLAR PANEL
ECO PARK WATER FILTRARION
AIR INTAKE VENTS
WIND TURBINE
OXYGEN PRODUCER PLANTS WATER PIPES


LAYER FILTERATION SYSTEM

FINS-LIKED FACADE
The shape of the facade forms an inlet to increase the air velocity for the air to be filtered faster.

COPPER FINS
Copper fins on air purification tower skin as antimicrobial agent which kills the virus when it comes to contact.
AIR EXHAUST VENTS
DISINFECTANT MIXTURE WATER














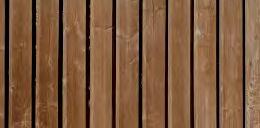
BUILDING


Unaligned urban development with environmental conservation, such as healthy developmentfortheenvironmentandpeople,andnaturalregenerationisoneofthearchitect’s responsibilities. Most of the building development has been carried out solely to fulfil the market’s needs, yet regretfully said, forgetting the lousy impact brought along the development. One of them is a water crisis in Sleman that occurred due to the bad outcome of high-risebuildingssuchasapartments,malls,andofficesthatprimarilyusealargeamountof water but provide space for water infiltration. A lack of green area worsens this condition; only 5% of 20% of green area needed to be fulfilled in Sleman. On the other hand, Yogyakarta, the fifth-best start-up city in Indonesia, is promisingly potential for rental office buildings to be built when most start-ups have a habit of working at ‘rental office’ rather than making their ownconventionaloffices.Thisrentalofficedesignalsoplannedtoimplementanewsystemof officecalled‘VirtualOffice.’
CONCEPT re GREEN eration

HUMAN NATURE
HUMAN

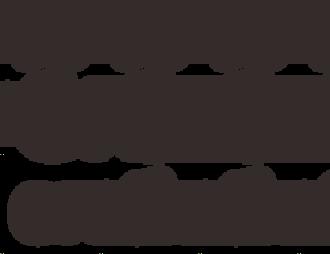
Meet office space requirements for start-up companies which usually aresmall.
Increase neighbourhood groundwater qualityWATER
Provide good influence for the neighbourhoodtoincreaselifequalityEXISTING BUILDINGGOALS

Participate in fulfilling the needs of Sleman'sopengreenprivatespaceNATURE

PEOPLE
GREEN OPEN SPACE
WATER QUALITY
EXISTING BUILDING
ICONIC YET ‘CONTINUITY’
OVERWORK
STRESS
STRESS RELIEVER VIRTUAL OFFICE START-UP FRIENDLY ZONING

INFILTRASI AREA RECREATION AREA
BIOSWALES
WATER BASED THERAPHY
ZERO RUN-OFF+ +
ICONIC CONTINUITY MERGING
SLEMAN LANDMARK
GREY WATER TREATMENT
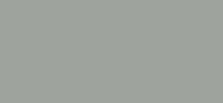

“most of our cities are built with faceless glass, only for economies, not for humanities” - Frank GehryNurul Huda Panggungsari Mosque - 950 m 4 minutes ride with car Idola clinic - 2 km 7 minutes ride with car Kimia Farma Palagan pharmacy - 800 M 3 minutes ride with car Adi Sucipto International Airport - 11.8 km 20 minutes ride with car Transjogja
Pedestrian Network using tactile, develop a Disability-friendly Pedestrian.






as Dynamic fence dannoisebarrieraroundthesite
Street lamp and Hydrant layout as the responsetotheutility needs.
Open Green Public Space area which is the best view to the building.
The park as a relaxation area which accommodates oxygen that will be brought to the southeastsideofthebuilding.
Eyesight distance is uninterrupted; there is no single tall building that interruptstheview.
PrivateSpace
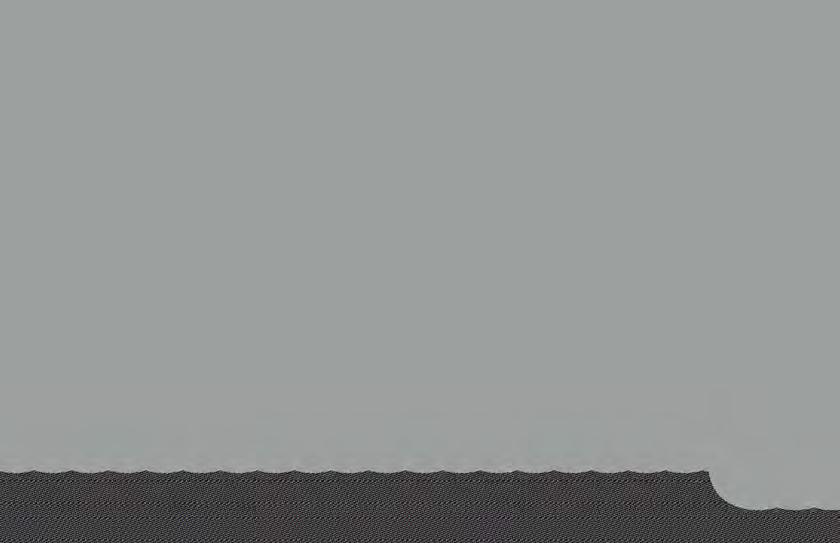
Area
unbuild-able and build-able zone
private, semi-public and public space zone
Aerodynamic Form for distributing the wind loads to decrease turbulence on the building
mass to reduce wind loads
mass to maximize space use
5 rotation one each floor, distribute wind loads to upwards
Both the east and west sides of the facade use light shelf and PV shading devices assunshading
X
The unbuild-able area as vehicle circulation


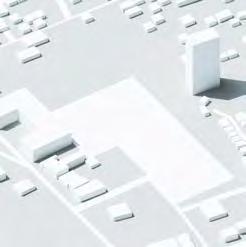
Wind passes through under the skybridge as the implementation of porous massing.
Using permeable material to absorbwaterfromtheground astheimplementationofzero run-off




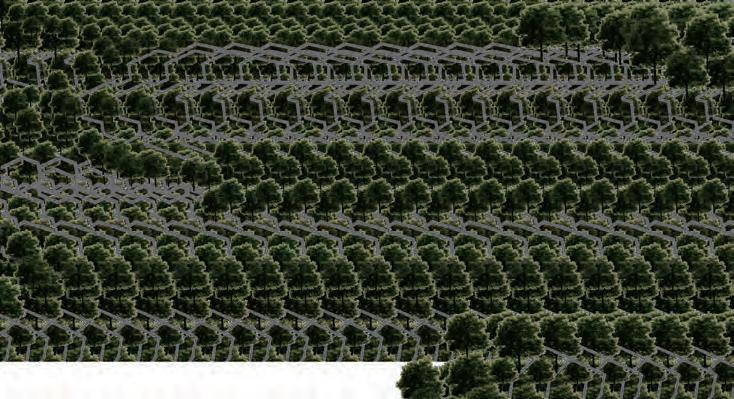
consideration from off site perspectives
Transparent material for visual access to green area
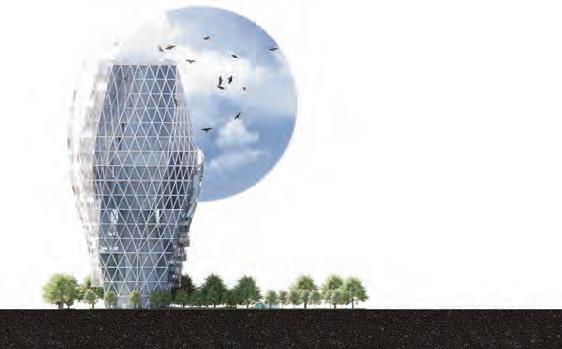




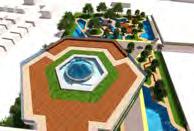

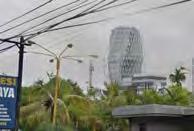


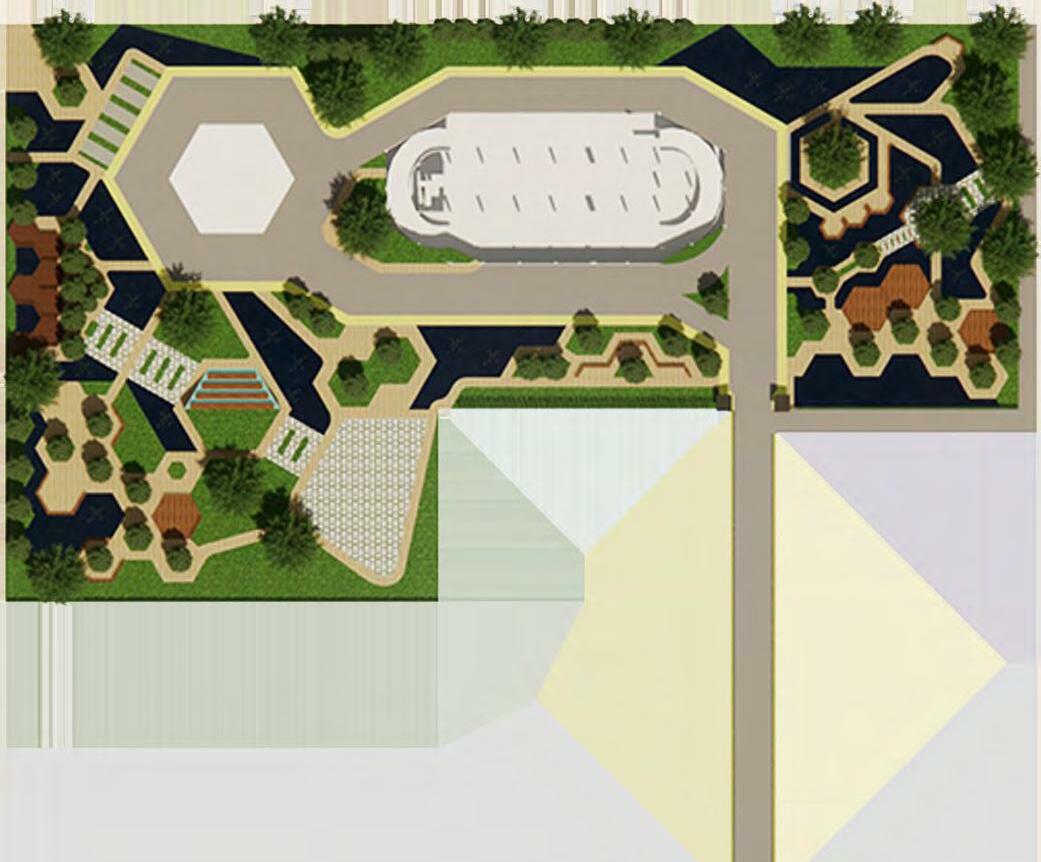

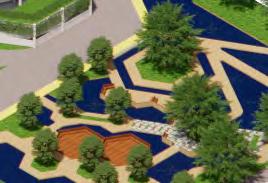



Main Tower
Tower Second Skin
Concrete Roof Tower Core Diagrid structure
Skybridge Structure
Rigid Frame Structure

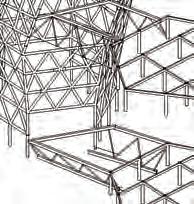
Raft Foundation


Bore-pile Foundation for Tower Building
TOWER BUILDING

Diagrid as the main structure, distributewind, horizontal and vertical loads. Core increases the strength and stiffness of tower building.


Curtain wall
SKYBRIDGE
STRAGGEREDD TRUSS
Steel Frame Floor System
Diagrid Steel Structure
Steel Coloum
Steel Core Portal
Reinforced Concrete Retaining Wall
Steel Reinforcement Bore Pile






CAR PARK BUILDING
The staggered truss as the skybridge structure that connect tower building (the main building) with multistory carpark.
RIGID FRAME
Rigid Frame of Reinforce concrete structure for multistory car park with the module of 6,7 x 7 m; 6,7 x 10 m; and7,5x10m.

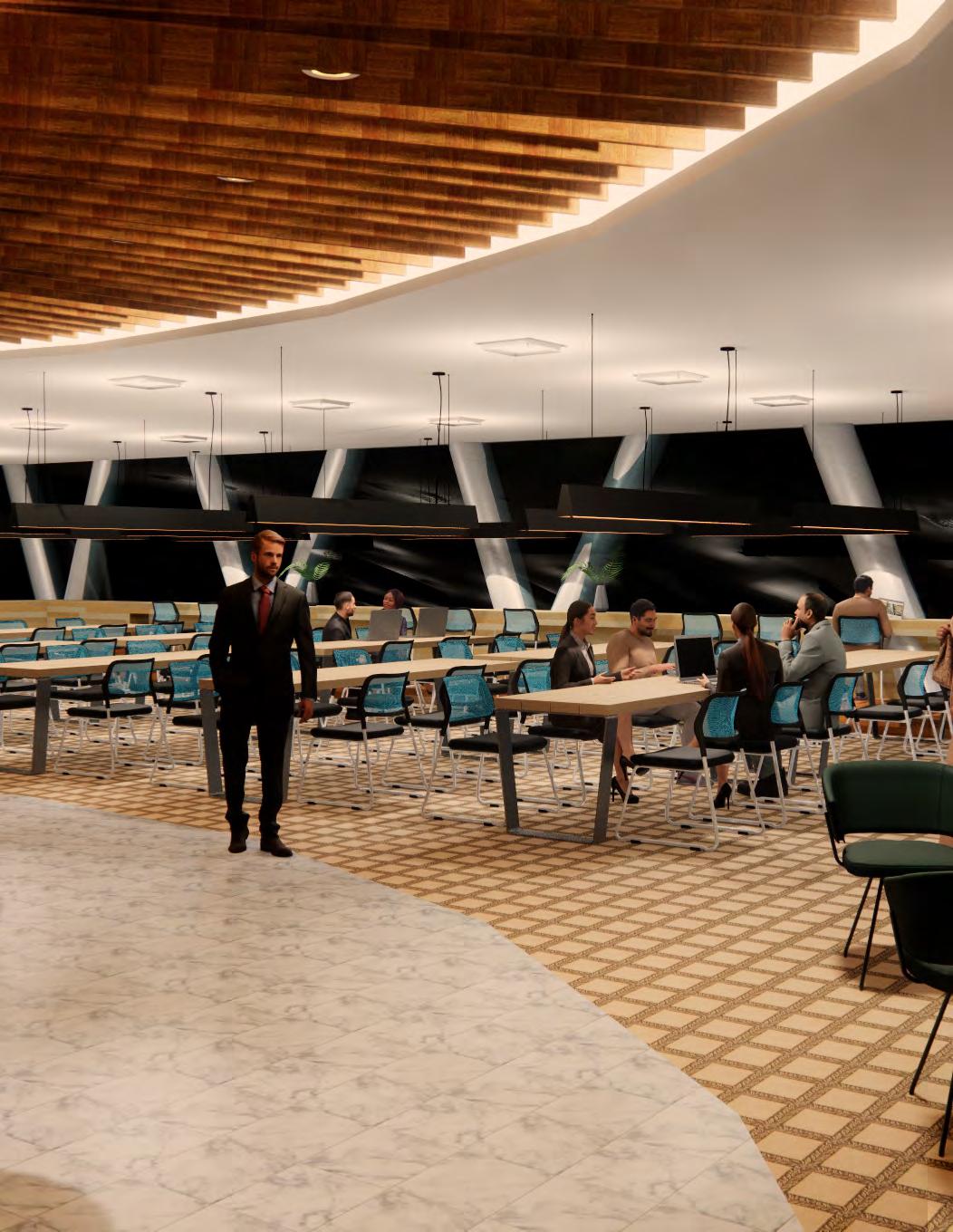
CAFETARIA



SUSTAINABILITY
NEIGHBORHOODS OF TOMORROW
COMPETITION:TONGKOLSTREETNO.11FLATSDESIGNCOMPETITION

POSITION
SITE
CHENNA

BATAVIA CASTLE

The population's high growth rate is not followed by the social living quality, creating an urban settlement problem in North Jakarta, especially in the Pademangan district. Batavia Castle, a Heritage Site and a starting point for Jakarta as a Capital City of Indonesia, is a designed site for 'Rusun Tongkol' as a relocated settlement for Muara Baru Village, Muara Angke Village, and Walang Village. Historical value remains kept inthisnewsettlementbutinfillsadynamicdesignthatadaptstoheterogenoussocietywithoutforgettingthehistory.
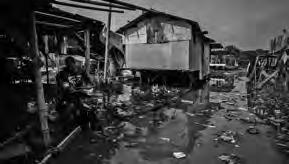
The current settlement's existing condition is so pathetic of clean water availability, rob flood, and eroded land, making the city's socioeconomic sector more and more marginalized. Citizens' major occupations are food and drink sellers, small shop sellers, scavengers, and other informal sellers. Besides that, the production of waste is achieving 100 tons of garbage which are so high in number, creating a more extensiveenvironmentalproblem.Ontheotherhand,theprovidedfacilityforthelocalartistsissolackingalongthepedestrianinGlodok,KotaTua Jakartahasbecomethespaceforabout20localartists.

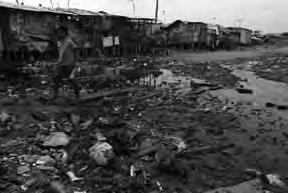
0m
In2017,thesurfacelevelofPademangandecreasedby1meter.In2025isalsopredictedtoevendecreaseby1,2meters(about20,5%of North Jakarta's ground level will be below sea level) and will reach 1,7 meters in 2050 (approximately 32,5% of North Jakarta's ground level will be belowsealevel).

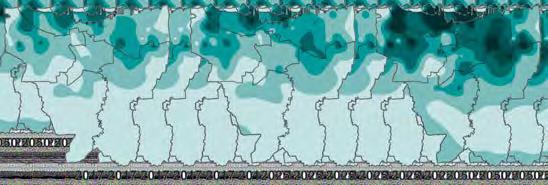












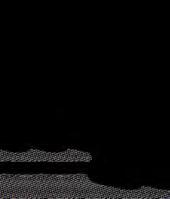




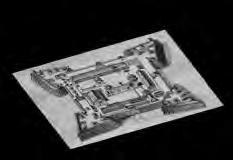



Skywalk
































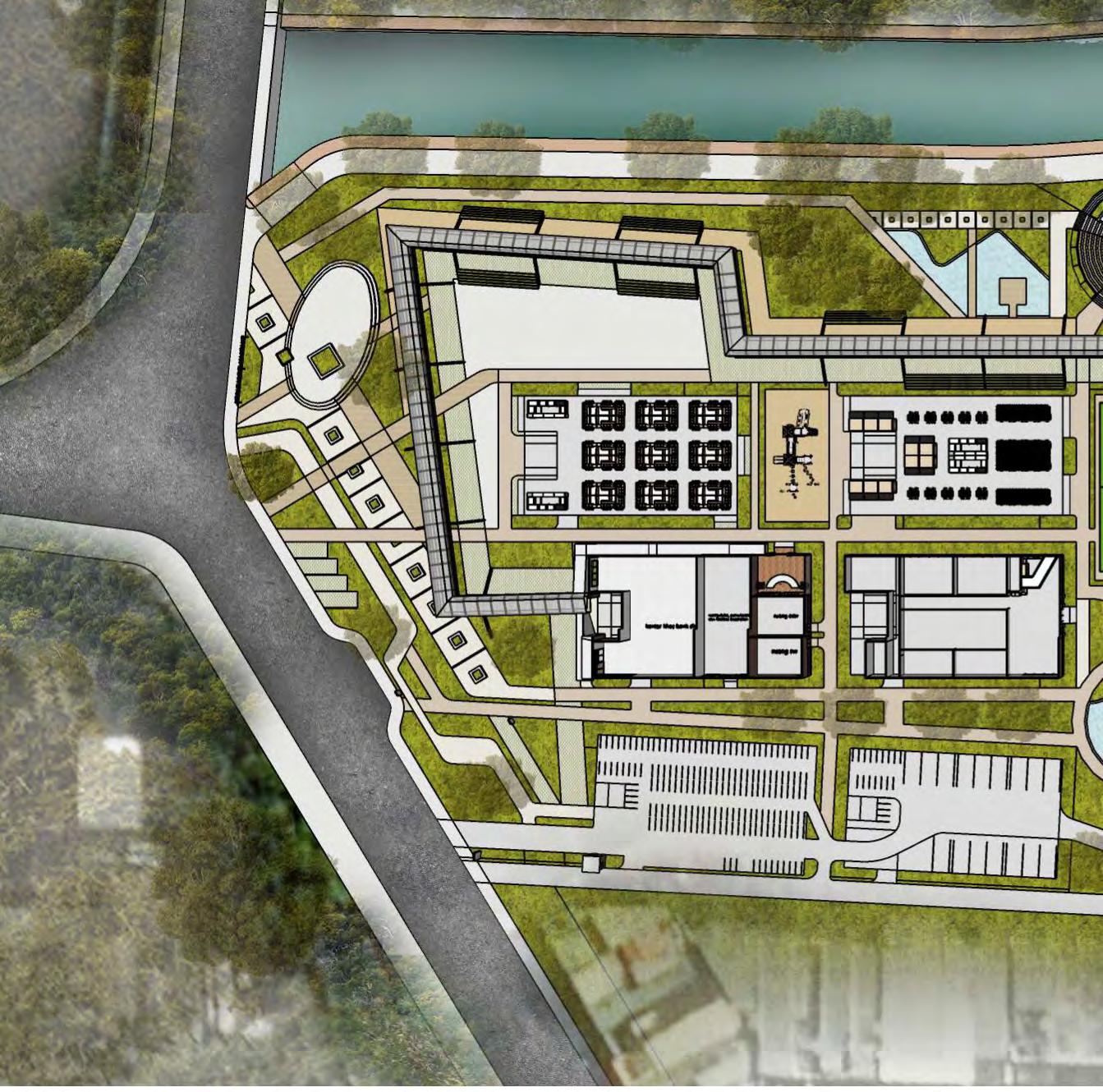







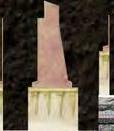































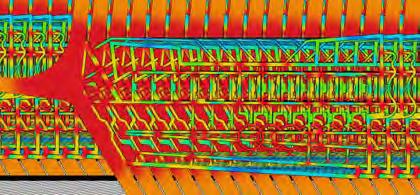

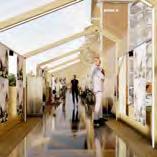


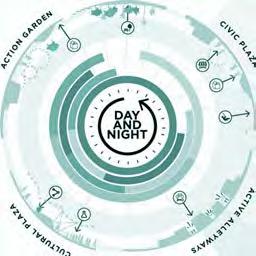



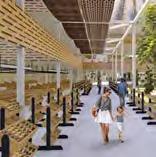
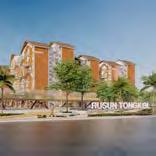



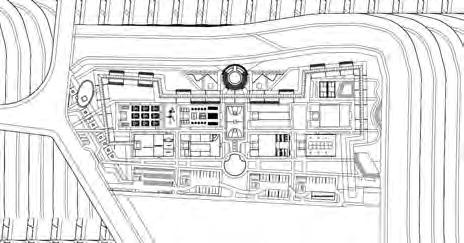



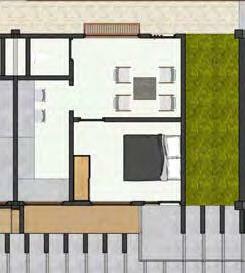


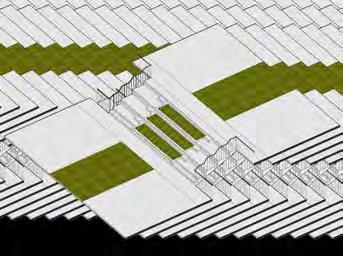
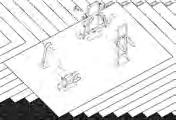


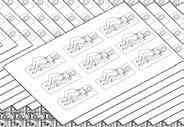
FLATS ELEVATION CONCEPT

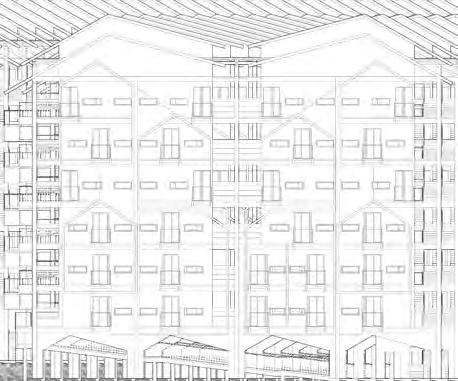
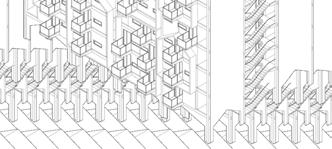

CAMOUFLAGE
HOME ESSENCE
MEANS OF SOCIAL INTERACTION
TOWER SIGNAGE ‘KAMPUNG SUSUN’ IDENTITY
=The building facade form comes from the simple geometry of village house, which is a symmetry gable roof. This facade form presentstheimageofvillagesettlements
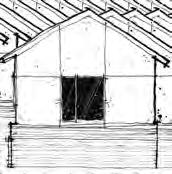

INFRONT
Designing unparallel elevated balcony areas creates vertical social interaction space where the residents can communicate with other residents from a differentlevel.
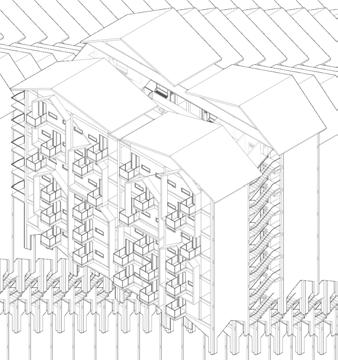

BESIDE

TONGKOL FLAT EXTERIOR




FLATS CORRIDOR
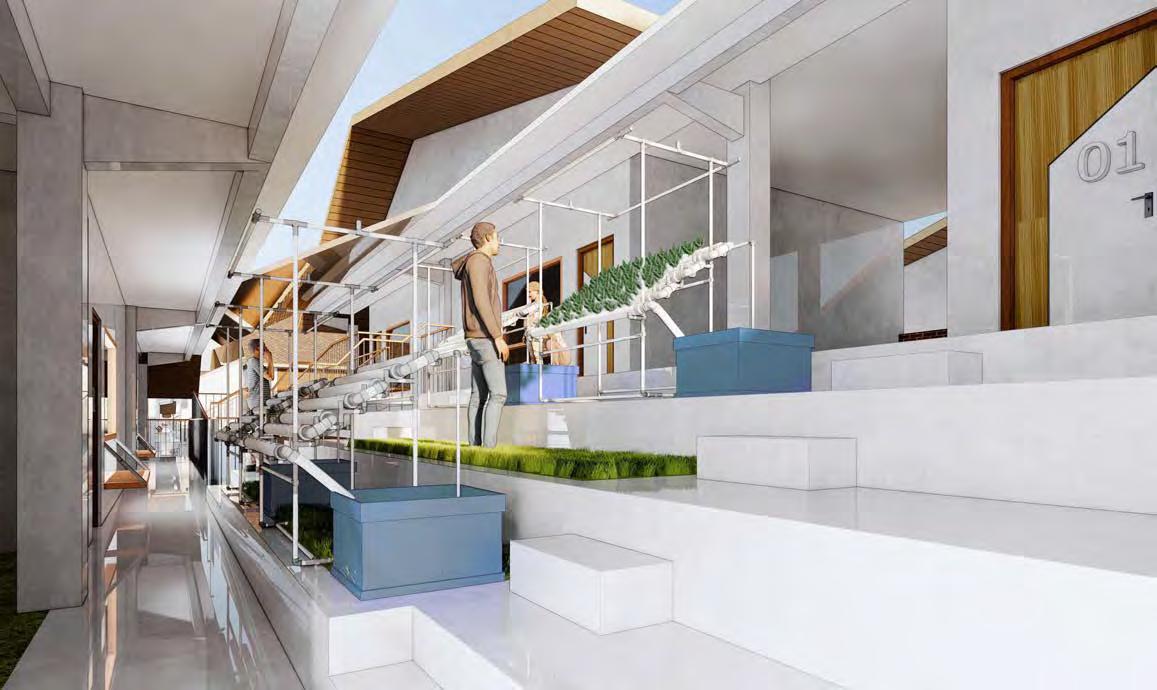
BEDROOM INTERIOR

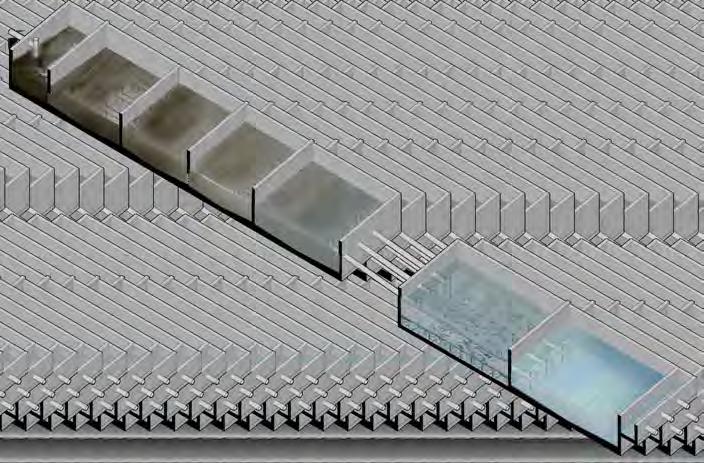



STRUCTURE
SECOND SKIN FACADE DETAIL
WOOD FACADE MADE BY CUSTOM
The building facade is made by custom resembling symmetry gableroofform.
RAMP REINFORCED CONCRETE
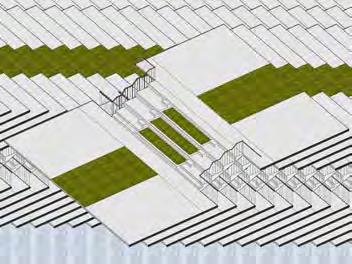
METAL ROOF MULTI ROOF
SOLAR FLAT ROOF
REINFORCED CONCRETE BEAM
REINFORCED CONCRETE CORE
REINFORCED CONCRETE SHAFT
EMERGENCY STAIRS REINFORCED CONCRETE
REINFORCED CONCRETE COLOMN

BORE PILE FOUNDATION
REINFORCED CONCRETE SLAB ACP WOOD PATTERN FACADE

SPLIT LEVEL DETAIL
REINFORCED CONCRETE SLAB
GREEN SPACE / EXPANSION AREA PERMACULTURE SEATING COLLABORATIVE SPACE WOOD HAND RAILING ALUMINUM RAILING
Collaborative space creates connectivity and interactionbetweenresidents.




WATU PURBO TOURISM AREA DESIGN AND PLANNING
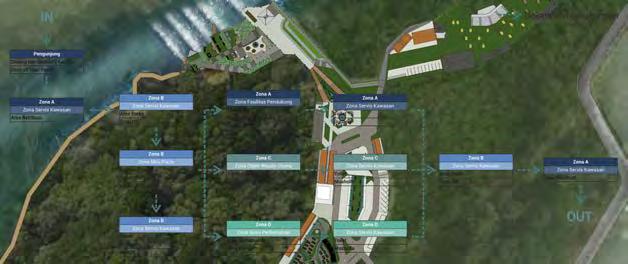
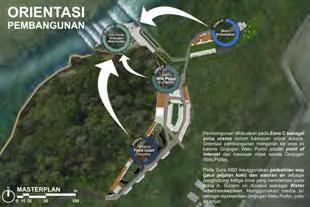

MASTERPLAN WATU PURBO TOURISM AREA PLANNING

PART TIME INTERNSHIP

ZONE C : GROJOGAN WATU PURBO TOURISM AREA DESIGN




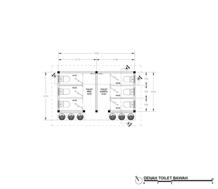








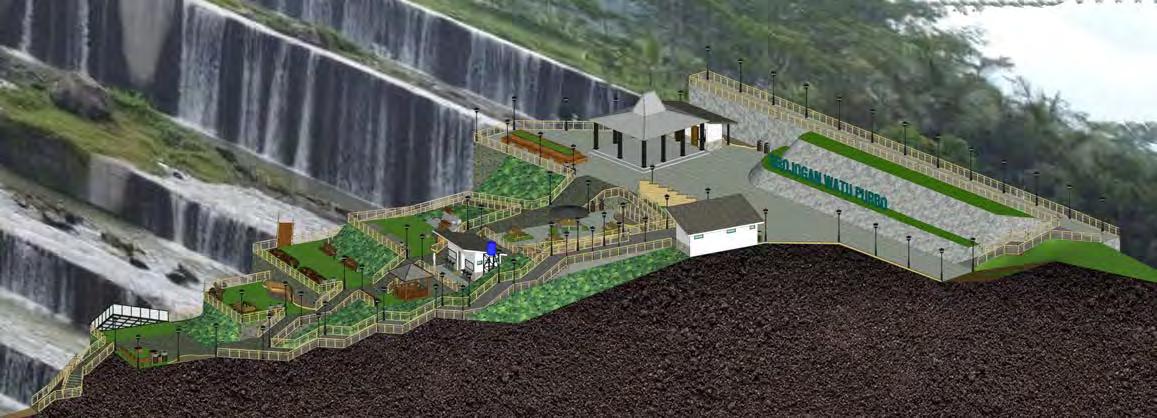


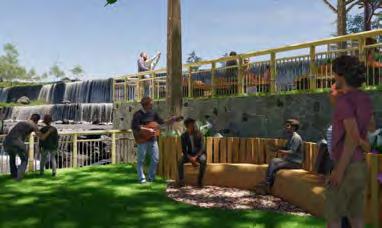

Involved in the planning of 'zone C : Grojogan Watu Purbo' in Watu Purbo Tourism Area site.
Responsible for the drawing plans.
Providing files for 3D models, illustration, and presentation.










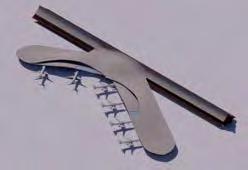
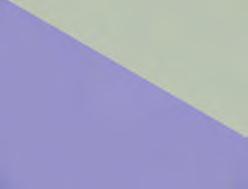





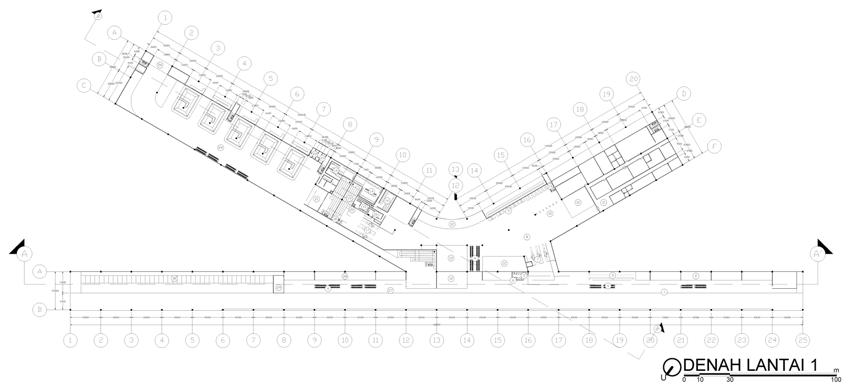
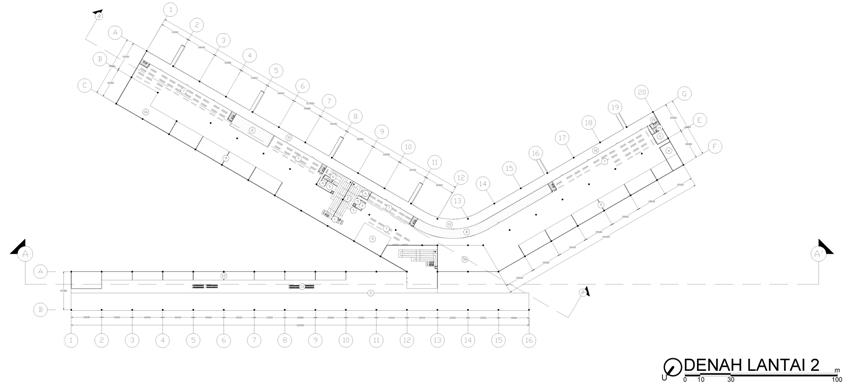





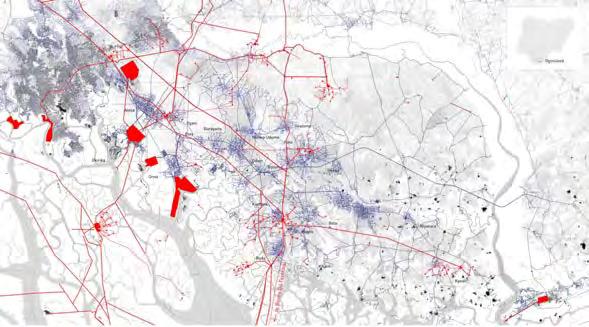


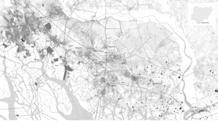






TENTACLES FOR OILSPILLS



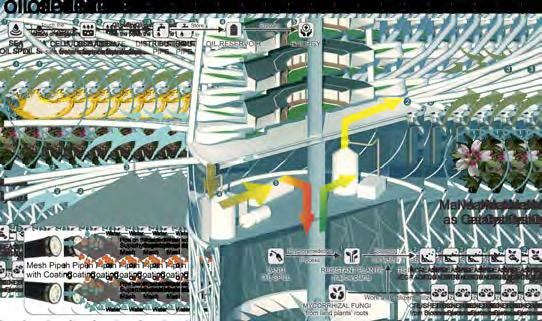

FARMING

RESIDENTIALS

EGOISTIC CONCERN FOR PERSONAL
HEALTHYFAMILY
ALTRUISTIC CONCERN FOR OTHERS
BIOSPHERIC CONCERN FOR ENVIRONMENT
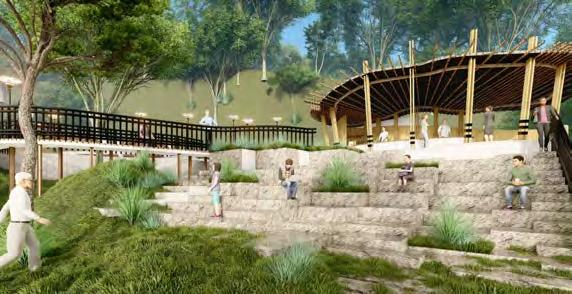





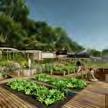

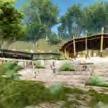

NEIGBOURHOOD
ENVIRONMENT





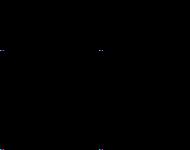



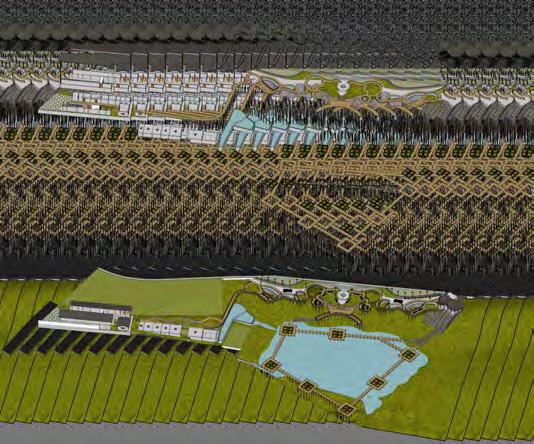

SCAN HERE FOR

COMPLETE AND BETTER QUALITY RESUME AND PORTFOLIO
