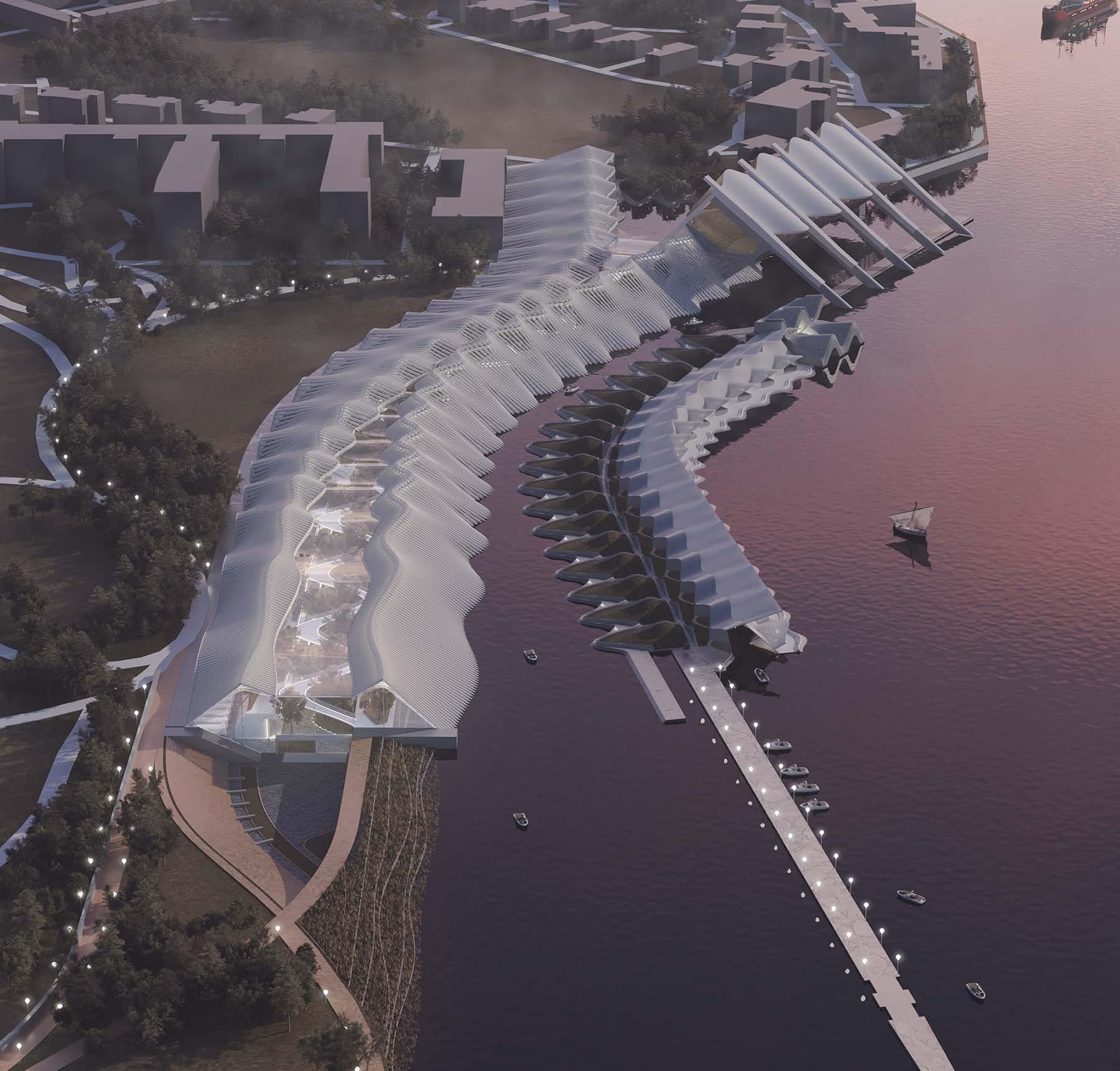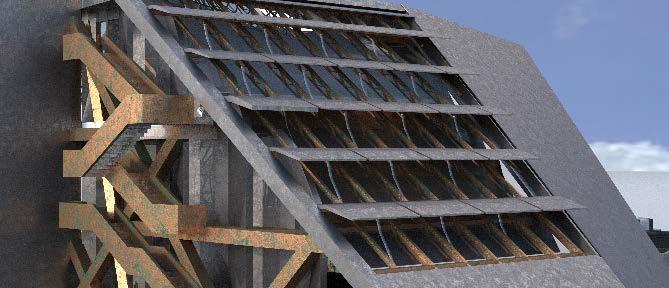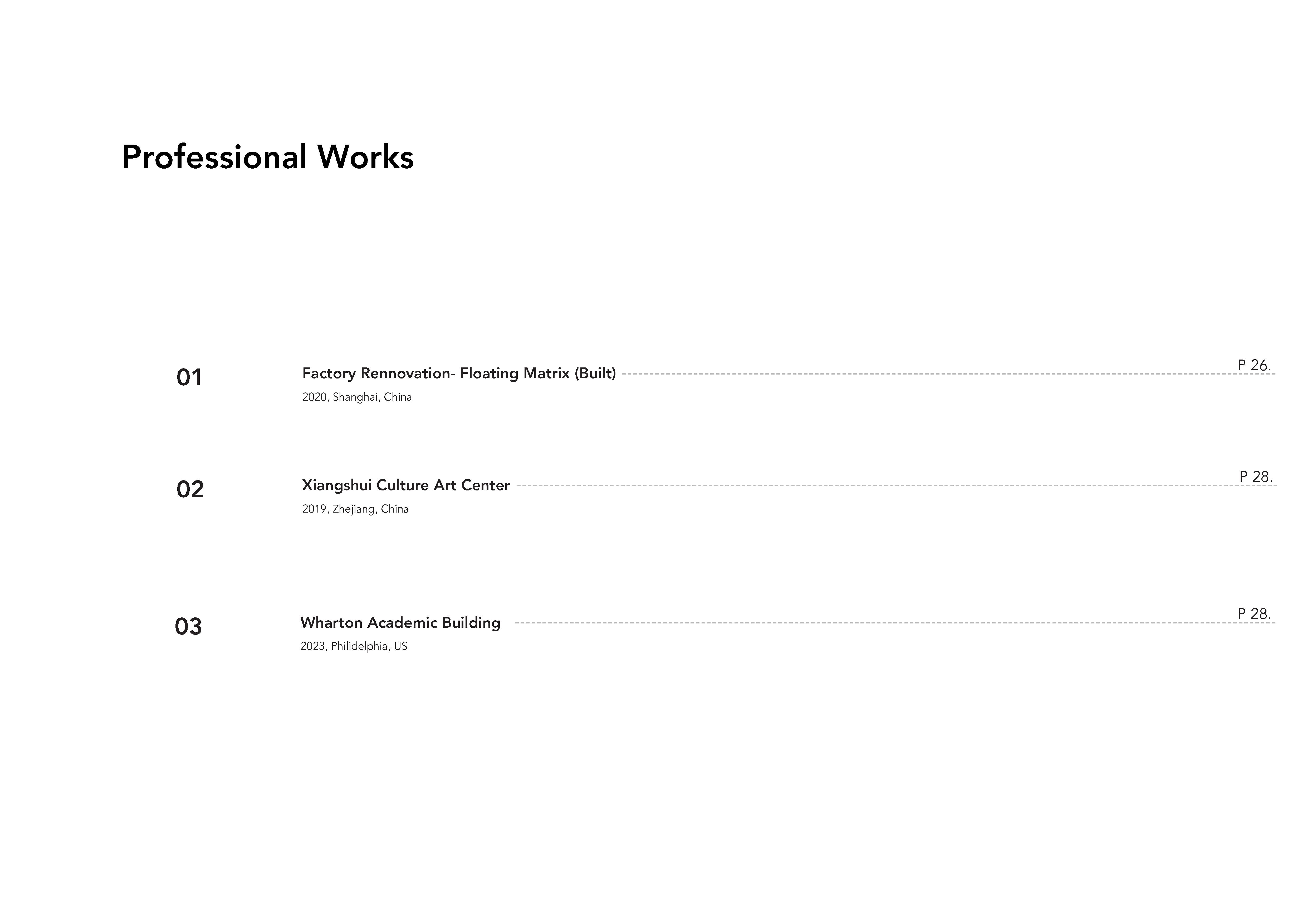

Exploring Nature



Exploring Nature
Location: Governor Island, New York
Tutor: Marion Weiss
Teammate: Boyu Xiao
Date: 2024 Spring
School: UPenn
Introduction:
Governors Island, once a military base, was acquired by New York City with the vision of transforming it into a vibrant public space. Initially, there was an ambitious effort to attract academic institutions, but the lack of essential infrastructure deterred universities from establishing a presence. Now, we propose building a comprehensive conservatory on the island, creating a compelling opportunity to attract esteemed institutions like NYU, renowned for its botanical studies. Imagine the possibilities if NYU and the Harbor School could collaborate right here on Governors Island.


This architectural rendering depicts a riverside complex with two main features: a botanical conservatory and an aquatic conservatory.
Bird View Rendering

Aquatic Rendering 1
illustrates a section of an innovative riverside development, showcasing an aquatic viewing area beneath an architecturally striking canopy. Visitors can enjoy close-up views of marine life as they walk along the water's edge.
Aquatic Rendering 2
The structure create a mesmerizing visual rhythm, guiding visitors through the space on the Circular stepping stones through lush. Light filters through the intricate Structure of the ceiling, casting shadows that play across the wall, and ground.

The aquarium plunges visitors into the fascinating world beneath the waves. It houses a diverse array of marine life, displayed in expansive, carefully crafted tanks that provide a window into the colorful and complex ecosystems of the world’s oceans

This night rendering presents a transformative architectural design reshaping the urban coastline. Sleek, modern structures, lit by a line of bright lights, reflect beautifully in the calm water, creating a serene yet vibrant ambiance.

This rendering showcases a captivating waterfront design featuring undulating, sculptural forms that mimic waves. Striking vertical elements and rounded archways provide shaded gathering spaces, enhancing the connection between urban life and water.
 Waterfront Rendering
This visionary project is situated in a serene landscape, where the reflective waters amplify the striking architecture, creating a mesmerizing visual symphony of building and nature. The conference building serves as a hub for intellectual exchange and collaboration
Waterfront Rendering
This visionary project is situated in a serene landscape, where the reflective waters amplify the striking architecture, creating a mesmerizing visual symphony of building and nature. The conference building serves as a hub for intellectual exchange and collaboration

 Interior Rendering
The structure is characterized by its sweeping, curvy lines that mimic natural forms, creating a seamless transition between the built environment and the natural world.
Interior Rendering
The Tropical Botanical Conservatory stands as a vibrant green refuge where New Yorkers can immerse themselves in the lush, warm tropics even during the harsh, cold winters
Interior Rendering
The structure is characterized by its sweeping, curvy lines that mimic natural forms, creating a seamless transition between the built environment and the natural world.
Interior Rendering
The Tropical Botanical Conservatory stands as a vibrant green refuge where New Yorkers can immerse themselves in the lush, warm tropics even during the harsh, cold winters

The dynamic juxtaposition of sharp angles and soft curves creates a visual spectacle. Soft, natural lighting complements the serene water and lush greenery, highlighting the building's integration with its environment.

Location: Philadelphia
Date: 2023 Fall
School: UPenn
Tutor Brian Phillips


Introduction:
The Frankford neighborhood is characterized by Rowhouse blocks that have the shape and scale of courtyard buildings. However, these blocks look outward to the street rather than inward to a common shared space.
This project looks to invent a hybrid Rowhouse courtyard typology that achieves the density, circulation.and social advantages of both. Between the rowhouses, are mini-courtyards for informal activities and bigger open courts be between clusters for recreation and landscape. This project has established three rowhouse types on the site linked together by common design elements that make the variety a coherent whole.The project also picks up on the mixed program history of the neighborhood fabric by including shopping and commercial activities.
A specific unit type that faces James Street connects a dwelling unit with a street-level storefront creating a "shop house" typology. Other existing building spaces of the old factory become neighborhood amenities.











Interior Rendering
View to the top of atrium from the inside. Parametric tool helps to control the form and shape of it.



Detail Drawing
Two joint detail from the west facade. Sun-shading is attached to the elemnt by triangular elments. There is a L-shaped structure to prevent water going inside
West Facade Rendering
There fire stair at the back of the building.
West facade has lots of windows and sun-shading panel, proving lots of natural light.















