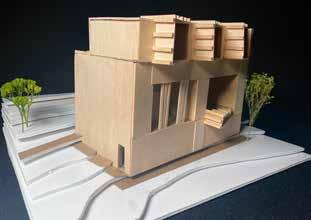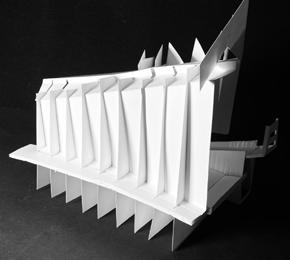Cherray Wilson Interior Architecture Student
Contact
Cherraywilson01@gmail.com 913-530-2868 Blue Springs, MO 64014
Summary
Hello! I am a third year IA student at KU who plans to design with the idea to positively impact and influence my family, my future, and my community.
Education
Diploma, Blue Springs High School
• Class of 2020
• Honor Roll (‘16-’20)
• Gpa: 4.2/4.0
B.S. IA, University of Kansas
• Expected May 2024-2026
• Minor: Business
• Bachelors: Interior Architecture
• Masters: Architecture
Honors Multicultural Scholars Program Recipient
• 2021 - Current
Technical Skills
Illustrator
Work Experience
BSSD Prime Time Teacher
Blue Springs, MO December 2019 - Present
• Provide high quality before school, after school, and full-day service in a safe and nurturing environment.
• Display mature and professional level set of skills in class organization, management, and problem solving.
• Taught technology to students through video learning sessions or by means of projectors, computers, laptops, and tablets.
Club Volleyball Coach Parkville, MO November 2020 - 2021
• Head Coach: 4-7th Grade Volleyball at Club North Olathe, KS May 2022 - Present
• Assistant Coach: 15s Volleyball at PVA
• Coordinate practice plans and schedules, parent player communication, potential line ups, and all season activities.
Team Graphic Designer Blue Springs, MO July 2019 - November 2019
• Decided theme for volleyball team.
• Designed all T-shirts, social media graphics, programs and flyer’s for the season.
Store Manger/Cashier/Product Producer
Blue Springs High School August 2019 - May 2020
• Produce products, sold merchandise, ordered supplies and gave customer advice.
• Designed gift cards, reusable tote bags and employee uniform.
• Designed and planned store window front each month.
KUMBAYA C Afe
An imprinting experience
Project: Pattern Cafe
The goal of this project was to create a culture inspired cafe based on geometric, organic, natural, traditional patterns as an inspiration for spatial organization and crafting spatial divisions. Custom designed seating, kiosk, and dividers all will be implemented to communicate a meaningful message.
Site: Union Station
Located in Kansas City, Missouri, Union Station is a train station made up of 850,000 sq-ft, The station also houses restaurants, retail stores, and other attractions. The grand hall is where the cafe will be located featuring 95’ ceilings and 124’ x 86’ of open space.
Bogolan Patterns


I was inspired by the Bogolan Patterns from the Bambara Tribe in Africa. The linear and horizontal movement inspired my design to create a grid on my floor plan but also using the organic lines formed within the pattern to create the extruding triangles and organic shapes for my dividers.






Imprinting African History
African textiles give insight into social, religious, and political African context in an abstract and approachable way. Continuing this approach throughout the space will not only provide design elements that are typically represented in African design but also a new knowledge on black and African history.


Ideation Sketches









Divider 1 is used for casual seating as well as the wall display for the gallery. I took the organic shaped forms I saw in the pattern and used those as a divider between different areas within the cafe.




Design Two: Dining Divider






Design Explained
I took the triangular shape from the patterns and extruded them to create an overhead element. Solid wood sides enclose the area and seating is added on either side. The divider is versatile and can be used for multiple types of seating options.
Model + Materials

The model is made of basswood sheets. The model shows how organic yet geometric I wanted the form to feel while under it.





















African Art Gallery
The gallery acts as a “tunnel of knowledge” and the cafe is the kumbaya (harmony) moment when everyone has a little more knowledge about African history.

Back Lounge



Group Seating
Front Lounge
WORK TO LEAVE YOURS.
Project: Future of Work
The goal of this project was to create a innovative and functional co working space. The space is used as a location that will attract startup companies, creatives, freelancers, and independent business owners will come be able to work, have meetings, and meet others.
Site: Two Light Apartments
The Future of Work project was located at the Two Light Apartments located in Downtown Kansas City right off of Highway I70. It is surrounded by an abundance of entertainment locations, restaurants, and other residential businesses. Within in this apartment there is a 6000 sq-ft ground level that my co-working space will be located.
Final Concept
Art in Kansas City to me is used as a way of expression and distinction between ones self and ones inner emotions and feelings. My goal was to use inspiration from Kansas City’s street art and neighborhoods to portray the feeling of expression and community, and use this idea to create a comfortable, inspiring, flexible, and energy filled work environment.


























Project Model

Model + Materials
The model is primarily made of foam core and basswood but does include other supplies such as buttons, string lights, wire, and cork for furnishings.

Bathroom “Ally”
Cafe + Lounge


SAVAGE FENTY
Project: Micro Fashion
The purpose of this project was to pick a specific fashion designer of our choice and challenge oursleves to build displays and design a small micro-retail space. The displays had to highlight retail products while also implementing storage oppurtunites. space.
Site: Small Retail Store
The store would be located in airport or small mall and would have the dimensions of 18’Wx14’Lx12’H.

Savage X Fenty
Savage X Fenty was launched on May 11, 2018. Rihanna’s goal was to create a line of intimate pieces that complements a variety of shades, shapes, and people. Savage X used their platform to disrupt the lingerie industry and redefine sexy.

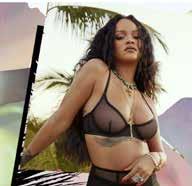
Concept
Xploring Sensuality
The space will endure the ideology of exploring sensuality. All design aspects aim to appeal to the senses and create the overall aroma of sexy and sophisticated.
Interior Sensory Experience

Lighting: Linear, neon and iridescent lights.



Music: A mixture of genres and songs to appeal to every customer
Color: Hues of purple, rose gold metals and neon colors on materials to stay on brand.


Scent: Aphrodisiac Scents; Fragrances that arouse sexual instinct
Display + Layout Exploration
Expected Shopper
Savage X Fenty shoppers are anyone who wants to feel sexy and powerful ranging from sizes XS to 3XL.

SAVAGE X IS ABOUT RESPECT. DO WHAT YOU DO. BE UNAPOLOGETICALLY YOU.
- RIHANNA




















THE HOUSE
Project: Sustainable Smart Home
The purpose of this assignment was to apply sustainability and smart technology into a home built for a current social challenge of our choice. My partner and I decided to use our freedom to explore the social challenge of homeless pregnant youth and create a sustainable and efficient home design.
Site: Strawberry Hill

Our project site was located in the downtown area of Kansas City, Kansas in a city called Strawberry Hill. The city has plenty of entertainment options and even provides transportation for those who live here. This area is growing due to its location and surrounding environments and seemed to be a perfect location for a new home. In Strawberry Hill the existing lot on Sandusky Ave. was a 25’ x125’. Due to the long and narrow space a shotgun style home would be the best design and most functional for the site.
Social Challenge: Homeless Pregnant Youth
There are nearly 4.2 million adolescents and young adults in American who experience some type of homelessness during a 12 month period that are pregnant. As women we wanted to create a safe place for this number to decrease.

Concept

Between the Lines
The two lines act as a metaphor to guide young homeless pregnant women on the right track to success. Our design supports the idea that you can stay on the right path even with the untraditional route if given the right resources to succeed.
Age: 15-22
Gender: Woman
3. Restart: Creates knowledge on how cost effective, durable, safe, and long lasting architecture.container Site N-E WINDS S-W WINDS
Site Location Restaurants + Bars Schools Grocery + Market Government Buildings Bus Stops Parks Sandusky Ave Main Roads Secondary Roads Key N E S W Site Location + Sun Path Area Circulation Sustainable Materials: Shipping Container

2. Renew: Container architecture is labeled as green, sustainable and Eco-friendly due to renewing the old material to create a new purpose. W


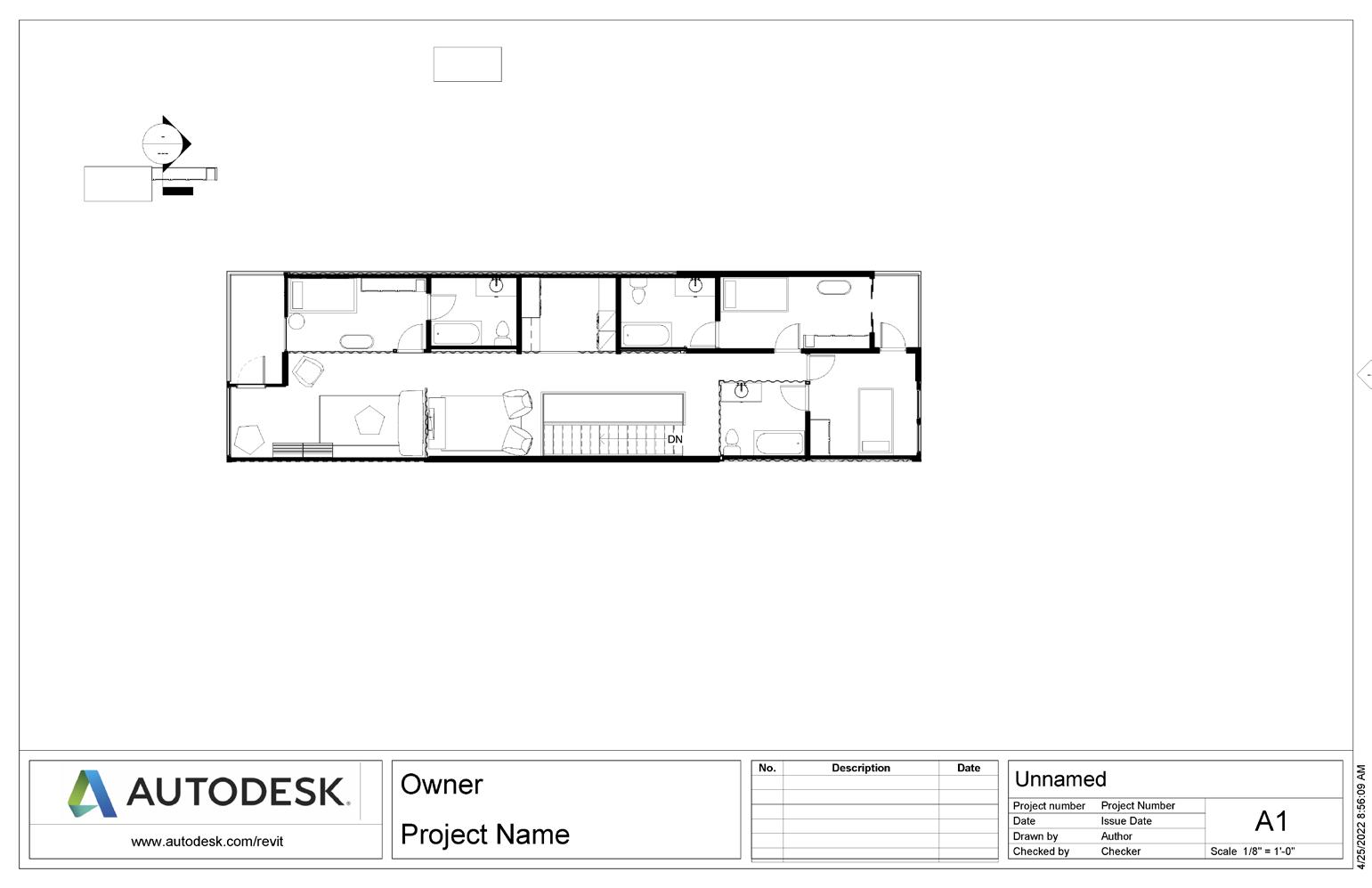



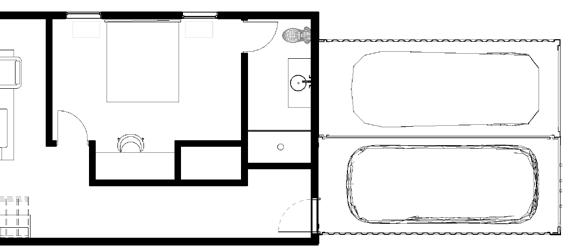

















Product: Capri Guest Brand: Busk + Hertzog Manufacture: Hightower Sustainability: No added chemicals - “Living Building Challenge Red List 3.1”
Product: Pomegranate Brand: Heinz Pfleger Manufacture: Duverre Sustainability: Handmade of 100% recycled aluminum.

Product: Instinct Murmur Karioca Matte Ceramic Tile Manufacture: Tile Bar Sustainability: Made of clay, glaze free.








Frame Project Furniture Class

Project: Framed
The purpose of this assignment was to pick an item to frame and create a frame that enhances and embodies the object we selected.




Materials
For the construction of the frame I started with a 2x6 by 4’ long piece of pine wood, a 1/8 piece of acrylic, satin white oil based paint, a circle touch light, and clear and pink crystal filler.
Watercolors Hand Rendering












Collection of Work Project Models





