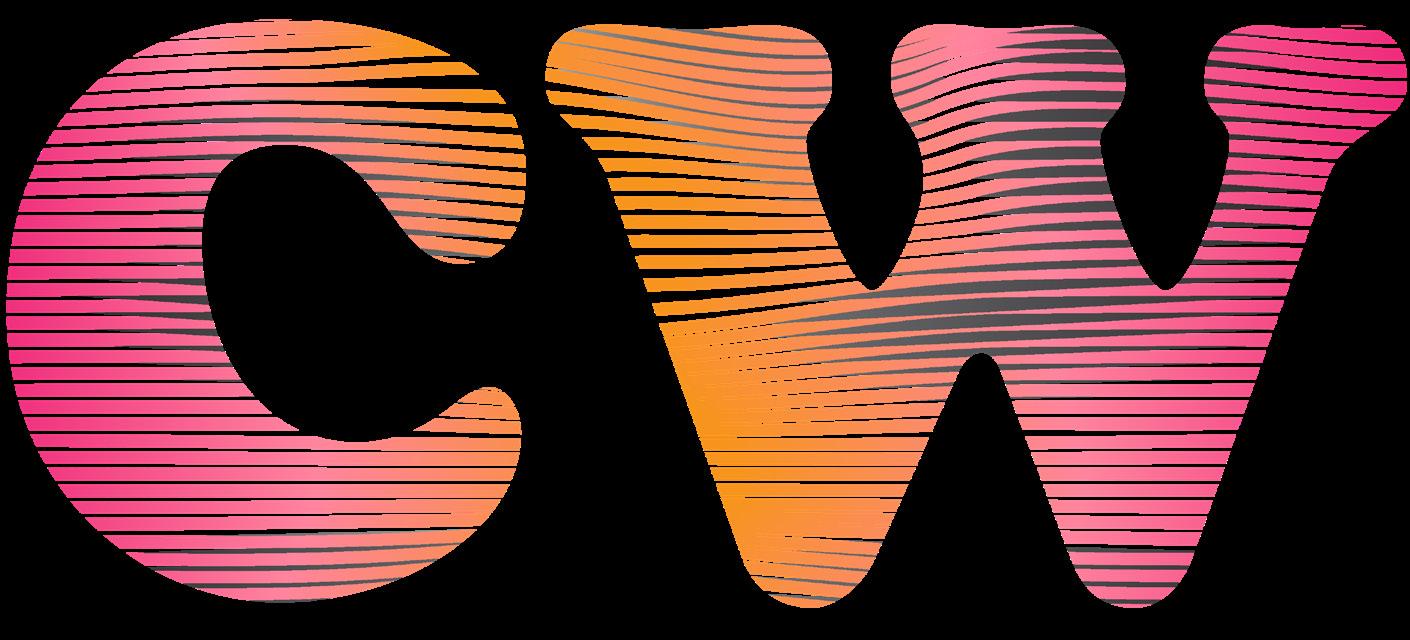
University of Kansas
2021 - 2023
Selected Works


University of Kansas
2021 - 2023
Selected Works
Cherraywilson01@gmail.com
913-530-2868
Blue Springs, MO 64014
https://issuu.com/cherraywilson
Hello! I am a graduate architecture student who plans to design with the idea to positively impact and influence my family, my future, and my community.
Diploma, Blue Springs High School
• Class of 2020
• Honor Roll (‘16-’20)
• Gpa: 4.2/4.0
B.S. IA, University of Kansas
• Class of 2024
• Bachelors: Interior Architecture
M.A. ARCH, University of Kansas
• Class of 2026
• Masters: Architecture
Multicultural Scholars Program
Recipient
• 2021 - Current
SFS Architecture - Internship
Kansas City, MO
August 2023 - December 2023
• Communicated with clients about projects, and design needs.
• Produced construction documents and renderings.
• Selected, ordered, and organized materials for various projects.
• Given design intiative for two projects to produce finish options for clients, and pitch the final ideas to them.
BSSD Prime Time Teacher
Blue Springs, MO
December 2019 - Present
• Provide high quality before school, after school, and full-day service in a safe and nurturing environment.
• Display mature and professional level set of skills in class organization, management, and problem solving.
• Taught technology to students through video learning sessions or by means of projectors, computers, laptops, and tablets.
Volleyball Coach
Olathe, KS
May 2022 - Present
• Head Coach: 18s Club Volleyball at PVA Assistant Coach: 16s Club Volleyball at PVA
• BSHS Volleyball College Assistant: freshamn - senior students
• Coordinate practice plans and schedules, parent player communication, potential line ups, and all season activities.
Team Graphic Designer
Blue Springs, MO
July 2019 - Present
Adobe Suite
Enscape Sketch Up
• Design T-shirt mockups,, social media graphics, programs and flyer’s for the Blue Springs High School Volleyball.
Luxury
Junior
Junior
Sophomore
Sophomore
Completion | Year 3 Semester 2
Software| Revit + Enscape
Partner Project| My job was to design 3rd floor of our hotel which housed the nightclub. All work that is shown will be related to the third floor and work only I completed.
Project Description | Destination driven design
Open to any almost any locaiton, each hotel had to have a unique atmosphere created in response to its particular location and user. Inspired by the energy of Mexico City we desinged Pulse Hotel.
Site | W Hotel San Francisco, CA - Mexico City
Concept | Pulse
Inspired by the ebb and flow energy when traveling and experiencing a new culture, our space will immerse users in vibrant colors in a microcosm of culture in order to assist tourist in maximizing their traveling experience in Mexico, City. We want our guests to have an enlightening experience during the day, and return to a safe, controlled environment to experience the eccentric energy of Mexico City nightlife.







Ground Floor - Exploration
Promote Flow
Provide guidance and movement to explore.
1st Floor - Administration
Enhance Efficiency
Ease and flow of tasks for the staff.
2nd Floor - Restoration
Moments of Recovery
Include retreat for individuals.
3rd Floor - Destination
Social Interactions
Enhance chances to meet others.

Process | Hand Sketched Diagram




Product: April Chair Manufacturer: Cider La

Product: TP023 Tudor Plank Manufacturer: Armstrong Flooring
Lighting Specifications


Product: CH58 Bar Stool Manufacturer: Carl Hansen

Product: Museo Manufacturer: Dale Tile





Product: Tier Table Manufacturer: NaughtOne

Product: Linen Tile Manufacturer: Floor and Decor

Product: Charlie Petite Armchair Manufacturer: Modern Designs

Product: Sesto Senso Manufacturer: Cprn Homood

Product: FAD Manufacturer: Santa + Cole

Product: Aludra 95 Garden Manufacturer: Nordlux Product:

Manufacturer: Johnsonite


This restaurant is to support those who want another option as an activity within our hotel without having to go to the nightclub. The restaurant is equipped with seating options for small and large groups of people and can be used by our guests and the general public. Different from the restaurant on the ground floor, this space will serve finger foods and is more accessible for guests enjoying the nightclub that need a bite to eat.


Product: Whipped Cream Manufacturer: Corian
Product: Paxton Manufacturer: Arccom




Product: Sublime II Manufacturer: Momentum
Product: Insominac Abstract
Artist: Jazzberry Blue


Product: 300-18D Armchair Manufacturer: Aceray
Product: Lepel Smooth Chair Manufacturer: Casamania + Horn



Furniture Specifications


Product: Bao Chair Manufacturer: Walter Knoll
Product: Coil Table Manufacturer: Shlomi Haziza


Product: Woody Bench Manufacturer: Deadgood
Product: Falcon Booth Manufacturer: DN Dunhill
As the main attraction of our hotel, the nightclub takes a very large portion of the third floor. This space gives our guest the opportunity to meet new people, enjoy the open dance floor, and gather with friends. There are multiple seating options, accommodating for VIP areas and general seating. The nightclub is centrally located between other amenities such as the arcade, pool and other attractions on the floor and is used as a central hub to do most of the partying within this space.
Product: Apollo Leather Manufacturer: Maharam Material Specifications


Product: Silver Blue GA Manufacturer: STI Stone Tiered Lounge Seating

Product: Tudor Plant LVT Manufacturer: Armstrong




Pool Lounge + Bar


To take advantage of the warmer climate in Mexico City, an outdoor pool is used as another space to experience on the third floor. The above ground pool is shallow only meaning to be used for lounging, enjoying the view, and using the built in swim up bar. The outdoor area serves as another activity to do while at our hotel, and is used as an additional gathering space for guest.

Material Specifications Outdoor Pool | Focused Floor Plan
Product: Slat Veneer Manufacturer: The Wood Veneer



Material: Terrazzo Prague Manufacturer: Karoistanbul
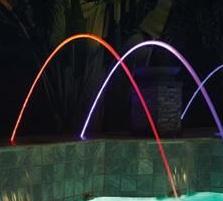
Product: Magicstream Laminar Jets Manufacturer:

Product: Recliner Garden Bed Manufacturer: Kettal

Product: NAK Sofa Manufacturer: Bivaq

Completion |
Provided with a site, I was tasked to design a space that supported the transition of elderly patients experience with Alzheimer’s Disease supported by intensive research.
Site | CC Young Senior Living Dallas, TX
With the idea to help residents to grow and develop in their environment, the design will implement the nurturing and calming aspects of nature. Manipulating the space with natural light, textiles, earth tones, and an open layout to create a space that inspires residents to flourish in life with Alzheimer’s Disease.
Key:

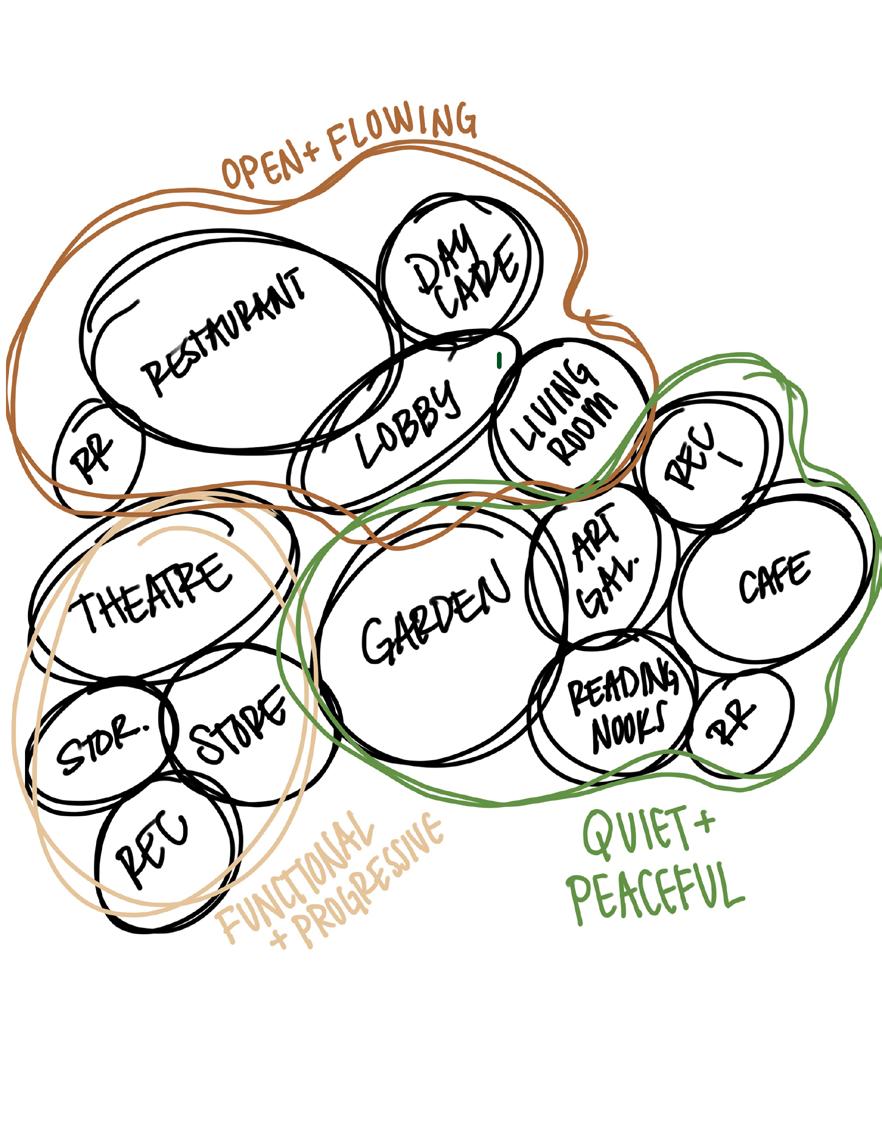
Process | Preliminary Bubble Diagram

1. Way-finding + Visual Access
Large openings, signage, material changes and decreasing the amount of hallways.
2.
Independence + Safety
Add design features that encourage independence and safety. Ex: lean rails, controlled exits, and appliance heights.
3.
Connection to Natural Environment
Use real life experiences with sounds, smells, and textures inside and outside.
4.
Provide Space for Socialization
Include multiple seating and lounging arrangement types within the space to congregate or be by themselves.
5.
Contrast
Create a balance between color and textures while also applying to users needs by creating distinction within their eyesight.
Process | Design Principals

Key:


Process | Preliminary Annotated Diagram












Floor: F-1
Manufacturer: Forbo
Style: Marmoleum - Striato
Color: Withered Prairie


Wall: W-11
Manufacturer: Green Oasis -
Biophilic Solutions
Styled: Persevered Moss
Flooring: F-8
Manufacturer: Designtex
Style: Angle 3922-201
Finishing: Solar Upholstery





Light Fixture: LP-2

Manufacturer: Valaisin Gronlund
Style: Chester35: 1298-52
Finish: Champagne glass/brass
Light Fixture: LP-1
Manufacturer: Valaisin Gronlund
Style: Glasgow 9: 1291-52

Finish: Champagne glass/brass
Light Fixture: LW-3

Manufacturer: Tech Lighting
Style: Dessau 12 Picture Light
Finish: Nightshade Black
Ceiling Plan| Highlighted Fixtures



Floor: F-2
Manufacturer: Tile Bar

Style: Hewlett 2x2 Porcelain
Color: Pearl Mist
Wall: W-9
Manufacturer: The Veneer Hub
Styled: Acoustic Slat Wood
Finish: Natural Oak

Wall: W-6
Manufacturer: Carnegie Style: Abacus Embroider
Finishing: Color 4
Finish Plan| Highlighted Materials
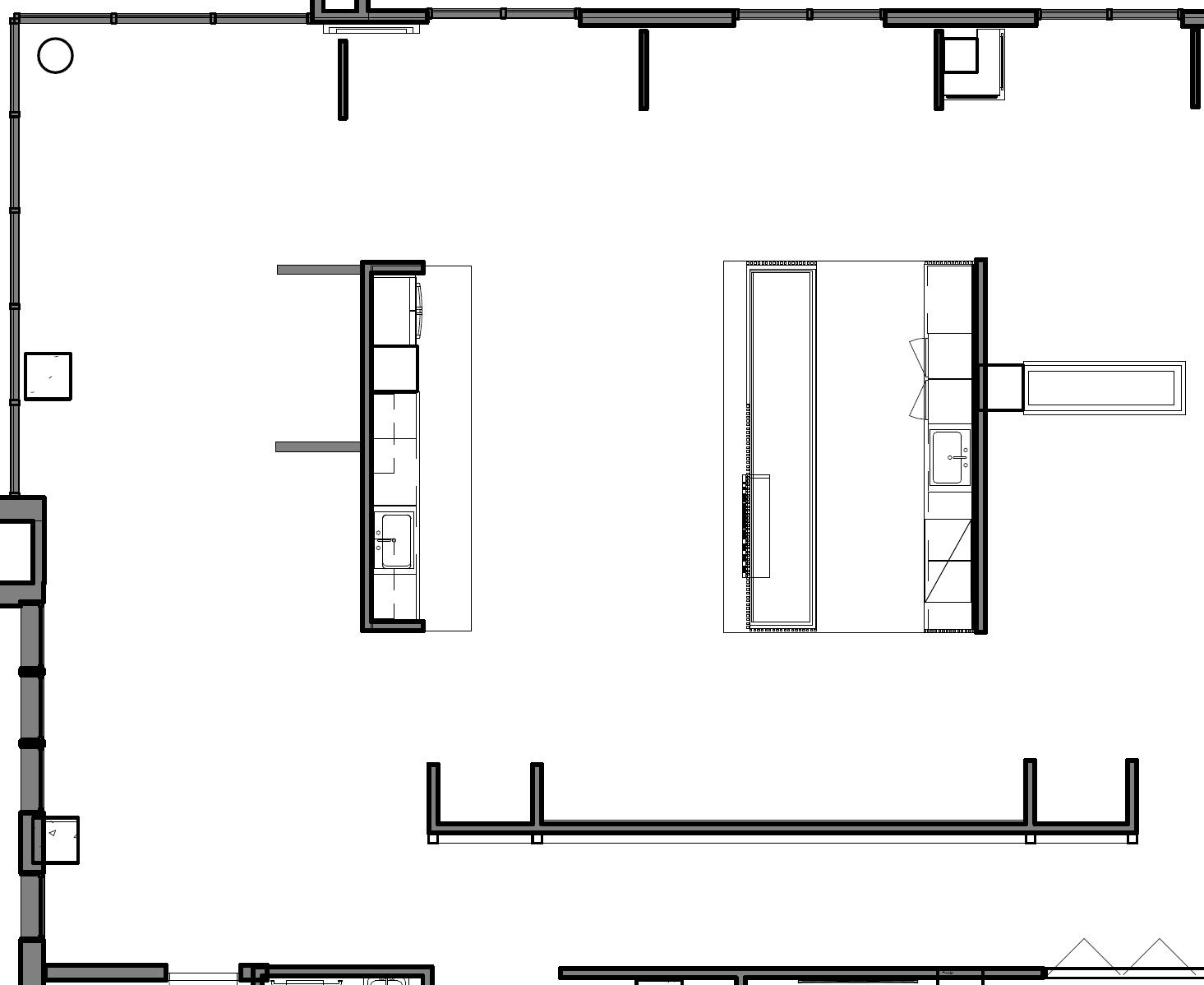

Light Fixture: LP-5


Manufacturer: Luxcambra

Style: Oxygen Pendant Lamp
Color: Black
Light Fixture: LP-6

Manufacturer: Valaisin Gronlund
Style: Log 10 Pendant Light
Finish: Black - 10026-05
Light Fixture: LW-4

Manufacturer: Louis Poulsen
Style: VL Ring Crown Wall
Finish: Brushed Brass
Ceiling Plan| Highlighted Fixtures





Surface: R-1
Manufacturer: Arc-Com
Styled: Infrastructure
Finish: Blossom 9 - AC 63828
Finish Plan| Highlighted Materials

Flooring: F-3
Manufacturer: Johnsonite Mesto
Style: Mesto - PR6D
Finishing: Mystic Uniform Dark

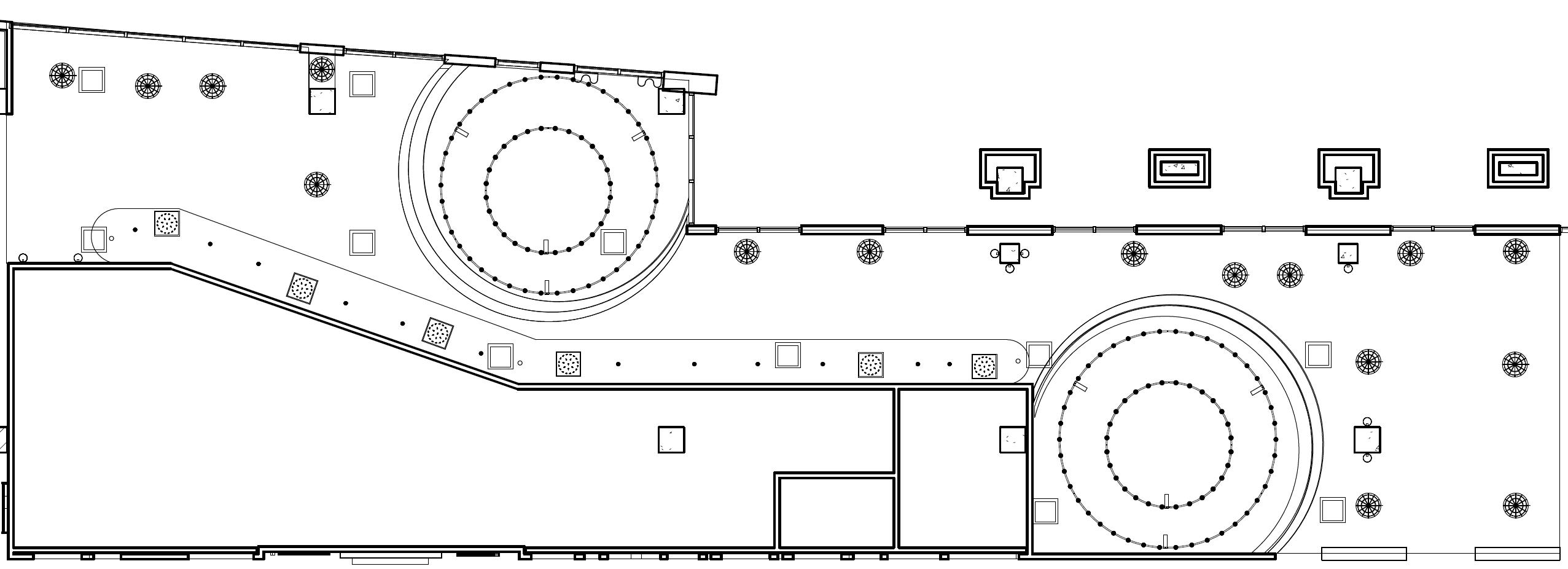

Light Fixture: LP-4
Manufacturer: OCL
Style: Petals Acousitc
Finish: Blush


Light Fixture: LC-3
Manufacturer: Santa & Cole
Style: Circio Circular M &L
Finish: White Porcelian Shade
Ceiling Plan| Highlighted Fixtures
Completion |
Year 2 Semester 2
Software|
Sketch Up + Enscape
Project Description | Culture Driven Cafe
Using a traditional pattern from any culture we were to design a cafe with creative spatial organization, and custom designed dividers, kiosk, and seating options to communicate a message.
Site | Union Station Grand Hall ( 124’ x 86’)
Concept | Imprinting African History
Using African textiles to give insight into social, religious, and political context in an abstract and approachable way. The space provides design elements that are typically represented in African design but also a new knowledge on black and African history.
Pattern | Bogolan Patterns
I was inspired by the Bogolan Patterns from the Bambra Tribe in Africa. The linear and horizontal movement inspired my design to create a grid on my floor plan but also using the organic lines formed within the pattern to create the extruding triangles and organic shapes for my dividers.











Divider 1 | Preliminary Sketches








Divider 1 is used for casual seating as well as the wall display for the gallery. I took the organic shaped forms I saw in the bogolan patterns and used those shapes and edges to create a custom divider between different areas within the cafe.

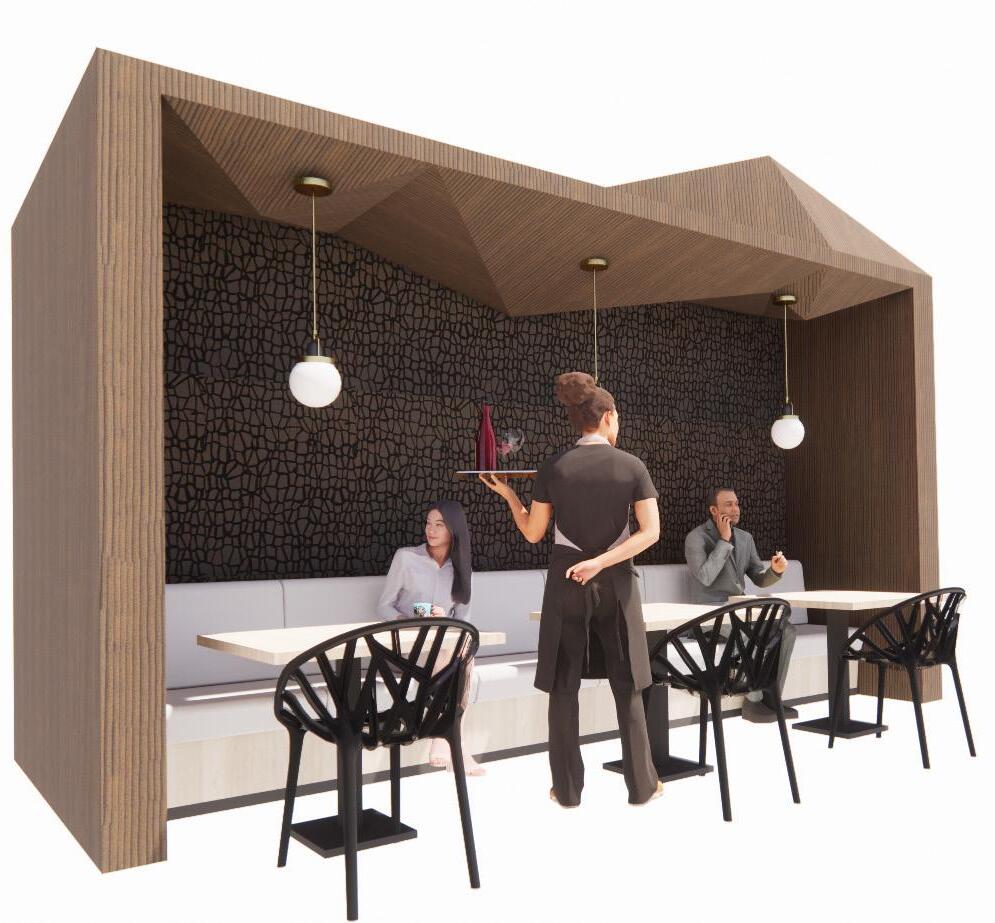
Rendered Views

I took the triangular shape from the patterns and extruded them to create an overhead element. Solid wood sides enclose the area and seating is added on either side. The divider is versatile and can be used for multiple types of seating options.






Material Selections



Woven Raffia By 3Form
Wood + Veneer Walnut Ash By Herman
Aria Upholstered Fabric; Gossamer
Fixtures + Furniture


Lily 2 Light + Wide Pendant By Savoy House Forest Armchair By JANUS et Cie
Kiosk | Floor Plan

Kiosk | Preliminary Sketches
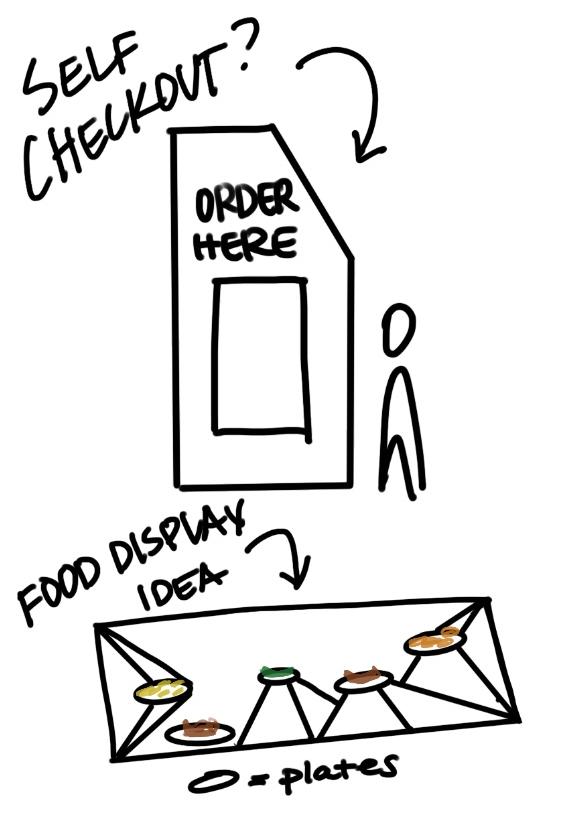
Sink
Order Station Pick Up Station Food Prep + Island Food Displays Small Fridges
Machine + Food Warmers






Comfort Round Recessed spotlight By Simes Light Fixtures + Furniture

Acapulo 60 Polyamide Pendant Lamp By Luxcambra



Veneer

Farrah Patio Bar Stool By Allmodern


African Art Gallery
The gallery acts as a “tunnel of knowledge” and the cafe is the kumbaya (harmony) moment when everyone has a little more knowledge about African history.


Completion | Year 2 Semester 2
Software| Revit + Enscape
Partner Project|
My job was to design the basement and 1st floor. All things related to these floors (renders and elevations) will be shown.
While applying sustainability and smart technology into our design, my partner and I decided to use our freedom to explore the social challenge of homeless pregnant youth and create a sustainable and efficient home design to support these women.
Site | Shotgun House in Kansas City, Mo.
Concept | Between the Lines
The two lines act as a metaphor to guide young homeless pregnant women on the right track to success.
Our design supports the idea that you can stay on the right path even with the untraditional route if given the right resources to succeed.
Nearly 4.2 million adolescents and young adults in America experience some type of homelessness during a 12 month period that they are pregnant. As a woman we wanted to create a safe place for this number of youth to decrease.
Shipping Container RENEW


Process| Designed Goals



1. Relieve: A container house will not contribute to waste volume produced by unused containers.
2. Renew: Container architecture is labeled as green, sustainable and Eco-friendly due to renewing the old material to create a new purpose.








3. Restart: Creates knowledge on how

Renew Supports the idea that after a good rest or a relaxing shower, you will fill refreshed and renewed.
Relieve
A space that gives opportunity to feel improved and some “relieve” some doubt in the new mothers.
This floor provides a space for mothers to “restart” and relax or search for their new journey with their child.








1. Growth
Provide resources for mother to become independent and leave with a new knowledge.

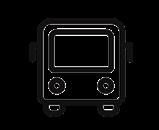
1. Energy + Atmosphere
Passive Roof Design: Reduces heating and cooling loads by using the direction of the sun.
2. Location + Transportation
Access: Transit options surround the site and garage spaces, bike rentals can be accessed.

3. Light
Direction: Implement window performance and light output and lighting controls.


2. Sustainability
Create an Eco-friendly and and for child to be in.

1. Materials + Resources
Shipping Container: Up decrease the amount cost effective, quick to and can be transported
Other Recycled Materials: will reduce the waste resources to instill sustainability








healthy space for mother
Resources
Up cycling the containers left dormant. They are to construct, durable, transported easily.
Materials: House construction and conserve natural sustainability in the home.
Congregate style living with single person rooms, and community shared spaces.

Sustainable but functional design that pushes boundaries to create a innovative design.

Ventilation + Containment Control: Healthy Air quality with filtration and natural ventilation. Material selection will reduce airborne chemicals.

Sound boundaries create a distraction free, productive and soothing environment.












User Experience: Provides women the opportunity to learn life skills to create a healthy lifestyle.


Manufacture: Armstrong
Flooring
Product: Silver Maple LVT
Sustainability: Low in VOC’s, recycled materials

Manufacture: Tile Bar
Product: Los Lunas Green Ceramic
Sustainability: recycled materials, Eco friendly

Manufacture: Samsung
Product: Refrigerator + Family Hub
Sustainability: Leaf Score 4/5, Smart integrated.

