DAVID MARIN CARDOSO
architecture portfolio
250 3525 200 3525 250 3525 200 3525 15250 2000 10650 250 1200 1000 1700 100 6100 100 2400 150 1100 100 850 150 500 1000 250 800 300 1500 200 950 200 15700 1900 1300 575 200 575 200 800 1950 3120 4400 250 1650 200 2450 200 800 200 1750 150 1100 250 4250 200 1550 250 3300 1100 350 2100 250 4400 4400 4200 3350 395 600 125 6225 200 3545 200 200 2550 200 3950 150 2125 200 4425 100 1700 100 100 4400 2335 3475 100 1150 250 1100 600 1200 900 950 2400 650 900 1550 1350 500 2700 800 1750 4600 700 3575 100 575 50 2520 200 545 400 100 800 600 2425 100 50 900 50 600 3725 300 2575 250 2550 800 1000 50 900 50 100 2425 2400 100 50 900 75 650 3700 2250 725 300 1200 3650 1575 1675 4800 900 240 850 800 1800 8650 600 75 3350 100 100 3350 75 100 3350 75 75 3350 100 4000 700 700 250 100 19650 19650 6400 1800 400 3850 300 3650 825 800 1635 6000 1700 800 1200 3430 345 150 150 150 825 2350 800 4665 1555 4465 200 1455 100 200 550 100 900 600 900 600 600 1700 1150 1400 1150 600 550 550 250 4250 5500 1 B C 2 3 D 4 +0.15 +0.15 +0.15 NPT±0.00 NPT-0.02 NPT±0.00 NPT±0.00 NPT±0.00 NPT±0.00 NPT±0.00 NPT-0.02 HD = +2100 HD = 2.1m BARANDA DE +1100 BARANDA DE +1100 BARANDA DE +1100 BARANDA DE +1100 HD = +2400 HD = +2400 HD = +2400 HD = +2400 HD = +2400 HD = +2400 HA = +1600 CELOSÍA DE +100 HASTA +2300 CE CL 2 1 3 5 6 4 15 18 17 16 13 11 9 8 20 19 14 12 10 7 VER NOTA 5 VER NOTA 3 VER NOTA 3 VER NOTA 1 VER NOTA 1 VER NOTA 3 HD = +2100 HD = +2100 HD = +2100 HD = +2100 HD = +2100 HD = +2100 HD = +2100 HD = +2100 HD = +2100 HP = +2850 HFT = +2550 HP = +2850 HFT = +2550 HP = +2850 HFT = +2550 HP = +2850 HFT = +2550 HP = +2850 HFT = +2550 HP = +2850 HFT = +2550 HP = +2850 HFT = +2550 HP = +2850 HFT = +2550 HP = +2850 HFT = +2550 VER NOTA 4 HD = +2100 HD = +2100 HD = +2400 HA = +1600 HD = +2400 HA = +1600 HD = +2400 HA = +1600 VER NOTA 2 VER NOTA 2 VER NOTA 2 VER NOTA 2 VER NOTA 2 VER NOTA 2 VER NOTA 1

PERSONAL INFORMATION
FULL NAME: David Raul Marin
Cardoso
DATE AND PLACE OF BIRTH:
12.26.1997, Camaguey, CU
TELEPHONE: +19417809870
EMAIL: davidraulmc@gmail.com
LANGUAGES: Spanish, English
TOOLS
-Autodesk AutoCAD
-Autodesk Revit
-SketchUp
-Enscape
-Adobe InDesign
-Adobe Illustrator
-Adobe Photoshop
-Microsoft Word, Excel and Power Point
WORK EXPERIENCE
DB Welding & Fabrication, Bradenton
CAD Drafter
July 2023 til Today
-Creation of 3D Models and 2D Drawings usin CAD software for Architecturals and Structural Projects
-Preparation of detrailed technical documentation and materials list.
-Succeful implementation of modifications in existing design for improved efficiency and accuracy.
EMPROY-2, Havana Project manager
January 2022 til December 2022
-Leadership and coordination of projects from conception to execution, managing multidisciplinary teams.
-Development and maintenance of project plans, milestone tracking, and budget control.
-Constant interactions with the clients to understand their expectations and ensure the delivery of high-quality projects.
-Successful delivery of multiple projects within established timeline and budgets.
-Development and improvement of the project valuation system, leading to a 70% increase in company profits.
November 2020 to January 2022
EMPROY-2, Havana Junior Architect
-Active participation in architectural design for residential and commercial projects.
-Collaboration in the preparation of technical documentation and detailed plans.
-Advising clients in meetings and contributing to dialogues with suppliers.
EDUCATION BACKGROUND
Architecture Degree
Technological University of Havana Jose Antonio Echeverria (CUJAE)
-Academuc Index 4.37/5
2015-2020
-Undergraduate Thesis “Preliminary ideas for the comprehensive urban regeneration proposal for Galiano Avenue”
SELECTED WORKS PRESENTED IN THIS PORTFOLIO
OTHER WORKS IN DIFFERENT HAVANA CONTEXT
MINJUS
01 02 03 04 05 DOMAIN URBANISM ARCHITECTURE ARCHITECTURE ARCHITECTURE ARCHITECTURE YEAR 2020 2021 2021 2021 2022 PROJECT GALIANO AVENUE ICAP APARTMENTS GUINERA HOUSES
STUDY CENTER
APARTMENTS
FLORES
AND
RESIDENCIAL
The Anchor Projects
Qualification of the Public Spaces
of Confluence at the ends of the Urban Area Shopping Center

TASK: the design of a project that answers specific urban questions identified by each student
PROGRAM: urban Regeneration
EXTENTION: 1.1 Km
LAND USE: 85% max
MAX HEIGHT: in function of neighbouring buildings
TYPE OF EXERCISE: thesis
TIME TO DESIGN: 5 months
PROJECT TUTORS:
arch. prof. Jorge Peña
arch. prof. Joiselen cazanave
CO-AUTHOR:
arch. Eddy Ramos Miranda
The project is situated at the municipality of Centro Habana, next to the historic center of Havana. The first intervention on the site was to create a program of strategic interventions to enhance the exceptional conditions of Galiano Avenue as a commercial center of the urban area of the traditional city. The next intervention was to create a program for the landuse of the avenue, through the definition of unique operational moments of different nature, but which function as a synergistic urban ecosystem, with points of confluence with exclusive characteristics.
The Galiano Avenue is transformed into a place with the aim of creating an experience. Actions are taken to turn it into a central hub of mobility and also an attractive space due to its extent. Public spaces are expanded at both ends, creating a boulevard from San Lázaro to Dragones streets. The avenue becomes highly frequented as it offers a wide variety of services throughout its entire length. Mixed land use promotes dynamic public activity, fostering urban collaborations to enhance the avenue's experience as a unique space in the city. Additionally, the avenue ceases to be merely a public street, eliminating perceived barriers between service space limits and allowing them to integrate with the avenue.
The final proposal consists of creating two anchor projects: urban spaces at each end of the avenue with the aim of enhancing the quality of the avenue's place. The proposal to the north enhances the city's relationship with the seafront through a public space that allows the street to extend towards the sea, and with it the access of people to water resources for recreational purposes. The southern proposal improves the conditions of the existing public space and enhances its previous condition as a connection node on a city scale and expands the equipment and mobility capabilities.


Treatment of the vehicular road to control traffic and vehicle speed
Renovation of the Street as a Public Space: Change of the section of Avenida Galiano to widen the sidewalks and give more prominence to pedestrian





Conceptual Floor Plan

Urban Vegetation is a resource to guarantee greater comfort to public space, but it becomes an essential design tool to generate landscape frame. This visuality synthetically projects the landscape-urban image relationship, revaluating and highlighting urban landmarks.

Public space is not constructed, but rather amounts to an experience. A structural landscape like filigree, filters internal synergies and establishes sensory relationships in all its dimensions.
Synthetic control over movility dynamics makes the public ecosystem survive any disturbing action of the automobile
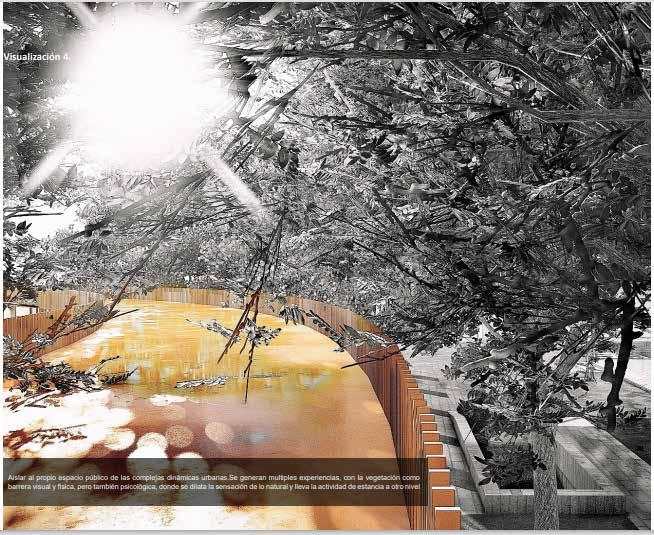
Isolate the public space itself from the complex urban dynamics. Multiple experiences are generated, with vegetation as a visual and physical barrier, but also psychological, where the sensation of nature is expanded and takes the stay activity to another level
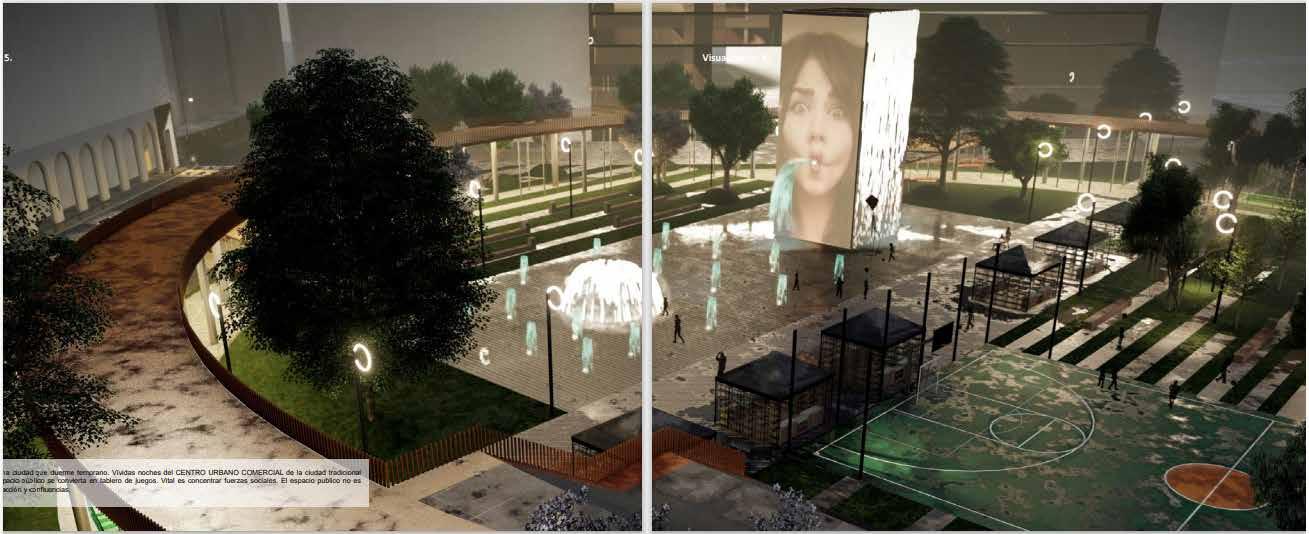
Havana is a city that sleeps early. Lively nights in the URBAN COMMERCIAL CENTER of the traditional city make the public space become a game board. Vital is to concentrate social forces. Public space is not a border, but rather attraction and confluences.


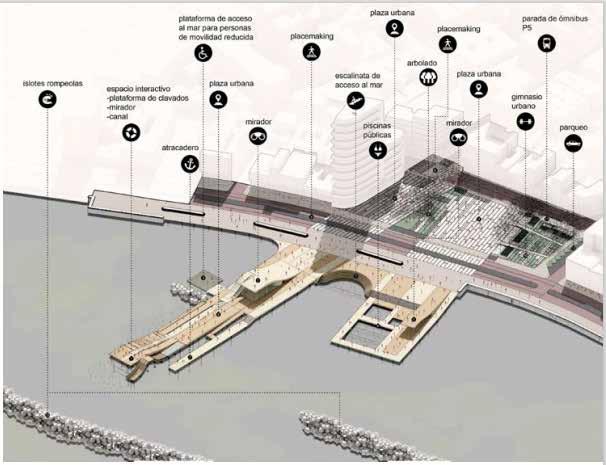

Conceptual Floor Plan



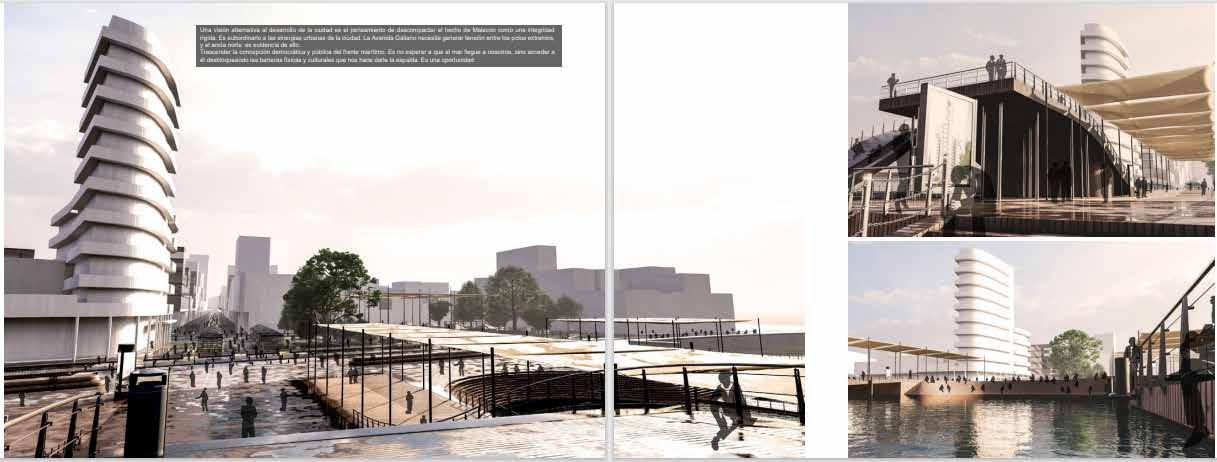
Trascend the democratic and public conception of the maritime front. Not waiting for the sea to come to us, but rather accessing it by unlocking the physical and cultural barriers that make us turn our backs on it. It is an opportunity



The city spaceis a multi-operational as well abiguous structure. It is a confluence in different scenarios because it allows the development of collective activities in unison. It is a space for buffering flows and voluntary concentration. Operational scenario for gastronomic, commercial and cultural fair activities



The city spaceis a multi-operational as well abiguous structure. It is a confluence in different scenarios because it allows the development of collective activities in unison. It is a space for buffering flows and voluntary concentration. Operational scenario for gastronomic, commercial and cultural fair activities


Ocially Protected Housing
A contemporary building in a modern urban context

TASK: the design of a 4-story condominium building
PROGRAM: housing
Site area: 276 sqm.
LAND USE: 61% max
MAX HEIGHT: 14.22 m
TYPE OF EXERCISE: executive project
TIME TO DESIGN: 2 months
The main idea of this project is based on granting officially protected housing of a medium-high standard for the Cuban Institute of Friendship with the Peoples (ICAP for its acronym in Spanish). The new buildind should fit harmoniously into the urban context surrounded by eclectic and modern buildings from the first half of the last century.
The project proposes an apartment building that establishes a dialogue between the codes of the mid-century modern and contemporary architecture. In this micro-condominium, tenants will be able to enjoy privacy as well as a close relationship with the environment.
The building is made up of 2 volumes: a public one with vertical circulation that gives access to the apartments, and a private one for the housings.
The building also has a semi-underground parking area where technical closets are also located.
 LEVEL 2
LEVEL 1
LEVEL 3
LEVEL 2
LEVEL 1
LEVEL 3
VERTICAL CIRCULATION
APT 1
APT 2
BASEMENT
APT 3

NPT ±0.00 NPT ±0.00 NPT -1.37 NPT ±0.00 NPT ±0.00 NPT ±0.00 NPT ±0.00 NPT ±0.00 NPT ±0.00 NPT ±0.00 NPT ±0.00 NPT -0.05 NPT -1.37 NPT -1.64 NPT -1.64 NPT -1.37 NPT -1.42 NPT -1.46 NPT ±0.00 NPT -0.18 1650 250 700 350 2100 350 700 250 2800 850 250 1400 1150 250 2100 750 250 6550 200 900 200 1650 250 3050 250 100 3500 200 250 1900 150 1400 100 250 2850 250 250 500 700 700 700 250 2100 250 700 250 700 350 2100 250 750 900 700 1750 700 250 700 350 900 400 700 3150 250 3050 250 3800 250 550 2050 2600 600 900 1400 900 1500 1950 650 600 600 675 750 1175 250 1700 2000 250 2900 750 250 400 750 650 750 250 2850 100 100 150 750 2100 250 850 150 150 1400 2050 150 100 100 750 2300 250 750 1850 3050 750 1250 1550 750 500 100 400 700 600 700 550 550 1600 550 1000 700 100 1800 600 900 1500 100 3000 100 500 700 500 100 100 700 250 2100 250 700 1700 50 1950 150 4200 3650 2550 2850 3150 3050 2600 1650 3800 3050 3150 3650 2550 3800 1700 500 100 100 2650 600 1650 100 750 300 750 300 100 600 600 3300 2900 2800 3100 1150 1000 9800 150 450 1300 450 200 100 16150 1411 916 1044 200 1550 3065 250 3400 3300 2850 250 3065 1 2´ 3´ 4 5 2 3 A B C D N 1 2 3 5 6 7 8 9 10 11 12 13 4 1 1 2 2 A B D C
900 1600 200 2500 200 2100 400 1775 3300 4050 3800 3100 2100 600 750 2100 400 750 200 200 900 300 900 300 100 900 1600 2100 400 2100 600 2100 400 900 300 900 300 100 900 1600 2100 400 2100 600 2100 400 900 300 900 300 100 900 1600 200 2100 400 2100 600 2100 400 900 300 900 300 100 1352 300 1800 600 180 180 200 180 180 200 180 180 1 4 5 2 3 NPT ±0.00 NPT +8.64 NPT +5.76 NPT +2.88 NPT ±0.00 NPT -2.88 NPT -2.88 NSC +11.52 NSL +8.64 NBV +11.22 NBV +8.16 NSL +5.58 NBV +5.28 NSL +2.70 NBV +2.40 NSL -0.18 NBL -0.38 NBV -0.48 NPT -1.46 NA -1.53 NC -1.69 NSC +11.52 NPT +8.64 NBC +11.32 NBL +8.26 NPT +5.76 NBL +5.38 NPT +2.88 NBL +2.50 NBL -0.38 NSC +14.22 NBC +14.02 NOTA 1 NOTA 2 NT -1.53 NOTA 1 NOTA 1 NOTA 1 NOTA 1 +1.22 NPT -2.70 NPT ±0.00 NBL -0.38 NBV -0.48 GARAGE DOOR NA -1.60 NC -1.76 NPT -2.88
Low-Cost Housing
A modulated house that needs to reconcile the relationship between built environment and nature
TASK: the design of a low-cost house prototype
PROGRAM: housing
Site area: Architect choice
LAND USE: Architect choice
MAX HEIGHT: 4.20 m
TYPE OF EXERCISE: competition
TIME TO DESIGN: 1 month
The project arises in response to a social housing project in a vulnerable neighborhood of Havana. The project is premised on the use of Spiroll slabs as dividing elements and load-bearing walls.
Two proposals were made that would allow its isolated location or in dividing. The first proposal, for 4 people (2 bedrooms), can be combined in paired modules. The second proposal, for 6 people (3 bedrooms), can be combined in juxtaposed modules at their lateral ends and form extensive housing blocks.
The design of the houses is very simple, but guarantees efficient lighting and natural ventilation in all areas, with a modulation that is governed by the width of the hollowed-out slabs. 2 important decisions were made to reduce construction costs: to replace the roof slab with a galvanized zinc roof system to work on an interim basis, and not to use cladding on exterior and interior walls, instead roll texture was used applied directly to the walls.
Spiroll Slab
Area Private Area Living Area Private Area
1200
VARIABLE House Living

200 1200 3300 1200 900 200 1200 200 3600 1200 1200 1200 3200 1200 1200 1200 1200 1200 1200 200 1200 200 3200 200 1200 3600 7500 1200 1200 200 900 1200 1200 200 3300 9600 1200 8000 1200 1200 1200 1200 1200 1200 1200
200 1200 3300 1200 900 200 1200 1200 1200 200 1200 1200 1200 200 3600 3600 1200 1200 3300 1200 1200 1200 1200 1200 200 3300 200 1200 3600 11300 1200 1200 200 1200 200 1200 1200 900 1200 1200 200 1200 5700 8400 1200 6800 1200 1200 1200 1200 1200 1 2 3 4 5 6 6 6
School for Improvement and Housing
An architectural complex for an information center for students and community, and housing for teachers
N CALLE 29F AVENIDA 31 CALLE 72 2500 2500 2500 2500 2500 2500 2500 2500 2500 5000 10 1 6 7 10 11 C D G H VIVIENDA VIVIENDA VIVIENDA VIVIENDA 4 NPT 0.00 NPT 0.00 B 4500 3300 3300 3900 3000 3300 3900 4500 3400 4200 600 4800 2700 3300 900 3600 6400 2500 2500 1500 1500 2000 13250 2000 15000 6400 2000 18000 3000 24800 19500 4200 12800 3000 9980 D C E C B 2 4300 2850 650 2200 4300 5750 4150 5100 4000 12600 4500 6800 6400 6900 6900 8200 5500 5100 6000 3300
TASK: the design of a school of improvement, accomodation for students and housing for teachers
PROGRAM: information center, student dormitories and housing
SITE AREA: 2543 sqm.
LAND USE: 66% max
MAX HEIGHT: in function of neighbouring buildings
TYPE OF EXERCISE: conceptual ideas
TIME TO DESIGN: 2 months
This project is motivated by the interest of the Ministry of Justice of thr Republic of Cuba (MINJUS) in creating a School of Improvement or Branch School, with the objective of preparing cadres, reserves, officials and others specialists who, due to their functions and perspectives, of development require it, in addition to participating in scientific-technical innovation-development services and consultancies that correspond to the sector.
The School of Improvement Building is conceived as a large volume as an orthogonal prism with a rectangular base, two levels and high struts. On the facades most affected by solar radiation, solar protection elements are used that allow good lighting of the interior spaces, while limiting the incidence of radiation, thus achieving greater thermical comfort and greater energy efficiency. The central part of the main facade is open to highlight the access to the building with a double strut and access facade with a courtain wall that contrast with the permeability of the rest of the facades.
The Dormitory Building is conceived as a two-level building, lower than the school, with an interior patio to provide a semi-public green space and greater environmental comfort Due to the location, it is protected from solar radiation by the buildings around it. It has its main access from the parking area to the west of the school and is separated from it by vehicular access. Inside there are eight bedrooms with a maximum capacity of 28 people
The Residential Buildings are conceived as a housing complex unified by a central space between both volumes and, despite their typological differences, a union is perceived between both facades that face this space. Four types of apartments were planned, all with large balconies that favor the relationship of homes with the outdoor areas.



























3000 1000 2100 1050 1900 1400 3500 1000 2200 1200 2150 250 700 1400 1600 700 950 2100 1050 700 500 1100 700 2000 700 1100 700 700 1100 700 800 4000 1600 1200 4200 1600 700 1500 700 800 1100 1400 1100 700 750 700 1400 950 200 700 1500 700 1300 900 1400 1400 200 1400 1100 800 700 1050 700 1400 950 700 1500 700 700 1600 1200 750 700 1400 700 850 700 1100 300 300 700 7100 200 100 3800 100 3750 200 3900 3300 3300 4500 1350 1350 16650 500 1400 3750 100 3750 200 1400 9400 200 4200 400 200 2500 200 400 4100 200 100 1600 200 3400 200 2500 200 7600 200 4200 5400 2700 3300 4500 20300 A B C D E F 1 2 3 4 5 6 7 8 9 10 1350 3800 200 100 3800 200 1350 3300 4500 9450 200 400 200 2100 2100 900 900 2100 900 2100 3150 200 200 2200 100 3450 200 1650 100 3800 200 3300 3900 4500 3400 15300 500 200 3500 200 100 4000 200 1600 200 5600 100 4600 200 4800 4800 2700 4200 3600 20300 2700 2800 3000 2700 2900 200 100 1650 200 2850 200 1350 1350 3400 4500 9450 4100 200 600 900 4600 200 4800 4800 G H 100 850 2100 850 700 1300 700 1500 7600 200 200 1400 2500 1000 1400 900 300 2800 900 2100 900 300 2100 900 NPT +3.06 NPT +3.06
Recidencial Flores
A global architectural reform in an existenting structure
W D W D W D W D 350 3350 250 3550 250 7250 250 3520 280 3350 350 4500 4400 240800 1730 3350 4500 4000 3500 4650 450 2890 4475 3175 3180 2530 1790 7030 2890 4500 3150 3400 4400 4200 13750 3900 2500 1000 150 9000 9100 150 1050 1950 900 2770 450 3050 13750 3350 1800 2600 1800 3300 3300 5350 1750 3500 3500 5000 525 2700 675 3350 2600 2600 3350 675 2700 525 250 3250 150 6050 150 3050 150 6050 150 3250 250 3300 3500 5800 5250 4900 3900 2650 3500 400 4500 4900 4250 6800 8550 5500 4250 8200 6930 6930 29350 6550 5800 6870 2030 3150 2030 6870 5600 7920 2200 2200 32350 5650 4700 3900 2650 3400 300 4900 4700 6550 5600 35800 6645 7500 7500 7500 22500 1815 5935 4900 1815 5935 4700 3180 2530 1790 7030 2600 1500 1800 980 400 100 1700 1800 1800 980 400 400 250 250 250 50 150 150 3350 1050 2100 2100 170 170 R. G R. G R. G R. G 1 A B C D 2 3 5 6 7 N ACERA CALLE 188 1 2 3 4 5 6 7 8 9 10 11 12 12 1 2 3 4 5 6 8 9 10 11 12 12 1 2 3 4 5 6 7 7 8 9 10 11 12 12 1 2 3 4 5 6 7 8 9 10 11 12 12 1 2 3 4 CL CE CD NPT±0.00 NPT-1.54 4 NPT-0.34 NPT-0.50 NPT-0.02 NPT-0.02 NPT-0.02 NPT-0.02 NPT±0.00 NPT±0.00 NPT±0.00 NPT±0.00 NPT-0.34
TASK: the design of high standard apartments in an existing building
PROGRAM: housing
Site area: to fit existing structure
LAND USE: architect choice
MAX HEIGHT: to fit existing structure
TYPE OF EXERCISE: executive project
TIME TO DESIGN: 4 month
The project is prepared based on the interest of the Council of State of the Republic of Cuba to continue a housing project at the beginning of this century. The project consist of adapting the housing design to an existing five-story structure, built in 2001, executed according to the original project of the residential complex.
The five levels of the building are made up of 4 homes (20 apartments in total), plus a semi-basement with parking function. It consist of 10 types of apartments with 2, 3 and 4 double bedrooms and outdoors areas between balconies and terraces. The maximum capacity of the building is 108 people.
For the facade proposal the project carried out in 2001 is taken as an external reference, maintaining the same projection concepts of the residential building. Towards the interior of the apartments, the premises were located taking into account their level of use and function for better climatic comfort towards the areas of greatest use and the bedrooms, looking for the prevaliling breeze regime and sunlight, and above all respecting the structure and existing perforations in the slabs for technical purposes.
The fundamental premise for the conception of the apartments is to achieve large spaces that integrate the living room, kitchen and dining room of the homes in an open and spacious space, and at the same time achieve privacy and high comfort in the bedrooms and anitary services of each apartment. The volumetric expression allows great use of the wide views to the sea and the environment around the building, this potential is used to provide interesting visuals to the spaces inside each apartment.
5 LEVELS
4 APARTMENTS EACH LEVEL
TOTAL APARTMENTS: 20
APARTMENTS 2D: 9
APARTMENTS 3D: 8
APARTMENTS 4D: 3
TOTAL INHABITANTS: 108
VERTICAL CIRCULATION VERTICAL CIRCULATION
1ST LEVEL 2ND LEVEL 3RD LEVEL 4TH LEVEL 5TH LEVEL
NIE +16.05 NIFT +12.45 NIFT +9.25 NIFT +6.15 NIFT +3.05 NPT +9.80 NPT +12.90 NPT +6.70 NPT +3.60 NPT ±0.00 2550 2550 2550 3000 3050 NPT -0.50 NPT -0.34 NPT -1.54 NPT -0.34 1100 FALSO TECHO FALSO TECHO FALSO TECHO FALSO TECHO FALSO TECHO FALSO TECHO FALSO TECHO FALSO TECHO FALSO TECHO FALSO TECHO FALSO TECHO 1020 150 2950 150 2950 150 2950 150 3250 150 1340 340 1250 1100 1100 +13.90 1600 NIE +12.65 NIE +9.55 NIE +6.45 NIE +3.35 NSE +16.20 NSE +12.80 NSE +9.70 NSE +6.60 NSE +3.50 NPT -1.99 600 NSC +17.72 +17.57 NPT -1.80 100 1650 2010 2350 1940 200 1100 200 1100 200 1100 200 1100 800 650 2100 PEND. 13% PEND. 13% 2100 950 3050 NIFT +12.45 1250 1250 1250 1850 FALSO TECHO 1750 150 3250 150 2950 150 2950 150 2950 150 3450 150 2450 2690 150 100 NSE +18.10 NIE +17.95 NSE +16.20 NIE +16.05 NSE +12.80 NIE +12.65 NSE +9.70 NIE +9.55 NSE +6.60 NIE +6.45 NSE +3.50 NIE +3.35 NSE -0.10 NIE -0.25 NSE -2.70 NPT -2.60 100 NPT ±0.00 100 100 NPT +3.60 100 NPT +6.70 100 NPT +9.80 100 NPT +12.90 NIFT +15.45 2550 NIFT +12.35 2550 NIFT +9.25 2550 NIFT +6.15 2550 NIFT +3.05 2550 18100 2700 1100 800 2550 200 2550 200 2550 200 3150 1100 200 2220 300 FALSO TECHO FALSO TECHO FALSO TECHO FALSO TECHO FALSO TECHO FALSO TECHO FALSO TECHO FALSO TECHO FALSO TECHO FALSO TECHO FALSO TECHO FALSO TECHO FALSO TECHO FALSO TECHO FALSO TECHO FALSO TECHO PEND. 8% PEND. 8% 2350 1000 660 660 1810 800 800 800 150 200 1100 1100 1100 700 1 2 3 5 6 7 4 A B C D PEND. 6%


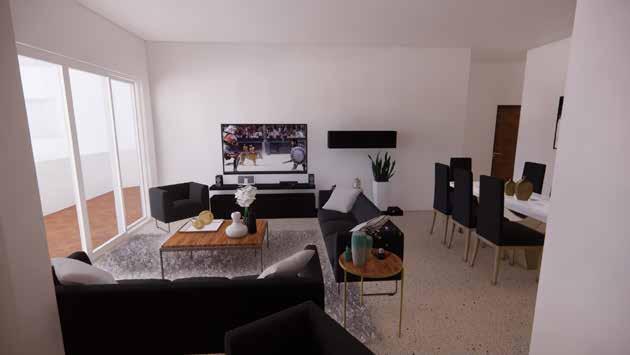























 LEVEL 2
LEVEL 1
LEVEL 3
LEVEL 2
LEVEL 1
LEVEL 3



































