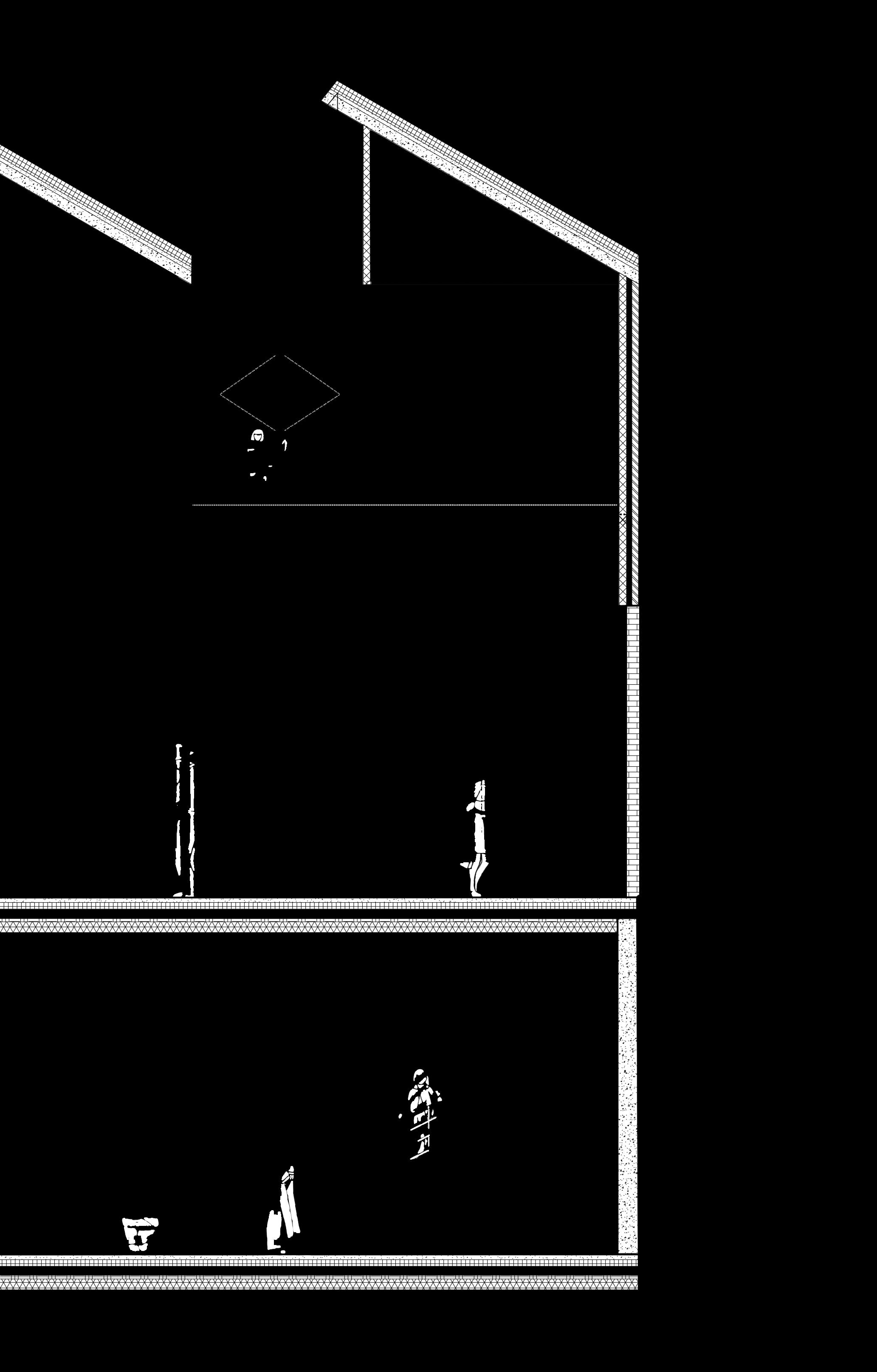CHISOM OGAKWU

This portfolio is a sample of two major projects I have designed during my undergraduate studies.


With every Project I begin, I impart as much care into the process of design as I do the final proposal. From questioning to sketching, and from research to making, I believe every piece of architecture should be intentional and crafted according to place and context.
These projects were selected because they exhibit a few of my interests in architecture so far. They are also attest to the professional, ethical, technical and design skills have collated both in and out of academia.
The Home Factory
We love what we make.
Derived from an understanding of ‘Oikos’ and ‘home’, the Home Factory is an institute for building and testing modular homes in experimental, cocreative communities. The home factory believes in re-thinking and reclaiming our home experience as individuals and as a community.
This project recognises a culture in how our homes are crafted, how they impart a sense of belonging and how we use them. It also combines this culture of home crafting with an experimental method of community living, where spaces can be planned, made, shared and re-organised with ease. The homes and communities are facilitated by the factory where people come to learn how to build their own homes as part of a system.

























Waterflow
Beaumont Leys, Leicestershire 2022

Holistic
Aim to create a sensory experience throughout the landscape for better well-being for neurotypical/ divergent students. By drawing from biophilic patterns and the Waldorf pedagogy, the school features a water feature running through its centre.
Environmental
Respond to the landscape by following the contours and designing buildings that create positive breakout spaces in the school. There is also a huge emphasis on preserving existing vegetation and homes of wildlife.
Economic
The school is mostly built from a cross laminated timber structure with textured lime walls to provide a sensory element. The school buildings themselves use low carbon emitting materials. It also has flexible use for all seasons as it employs a modular concept, there is flexibility in the use of buildings to suit the schools needs.



 Scale 1 50
Scale 1 200
Key.
1. Therapy block
2. Library, reception and heads office
3. Classrooms
4. Multi-purpose rooms
5. Food hall/ assembly
6. Service blocks
7. Play areas
8. Garden
9. Entrance
10. Car park
Scale 1 50
Scale 1 200
Key.
1. Therapy block
2. Library, reception and heads office
3. Classrooms
4. Multi-purpose rooms
5. Food hall/ assembly
6. Service blocks
7. Play areas
8. Garden
9. Entrance
10. Car park





Movement principles

Planing and views to nature
Zoning
KS 2 Classrooms
Public areas; assembly and cafeteria

Service areas; Kitchens, staffroom, silent study

KS 1 Classrooms
Other; library, multi-purpose rooms, sensory rooms
Landscape formulated based on the learning through landscape guidelines



