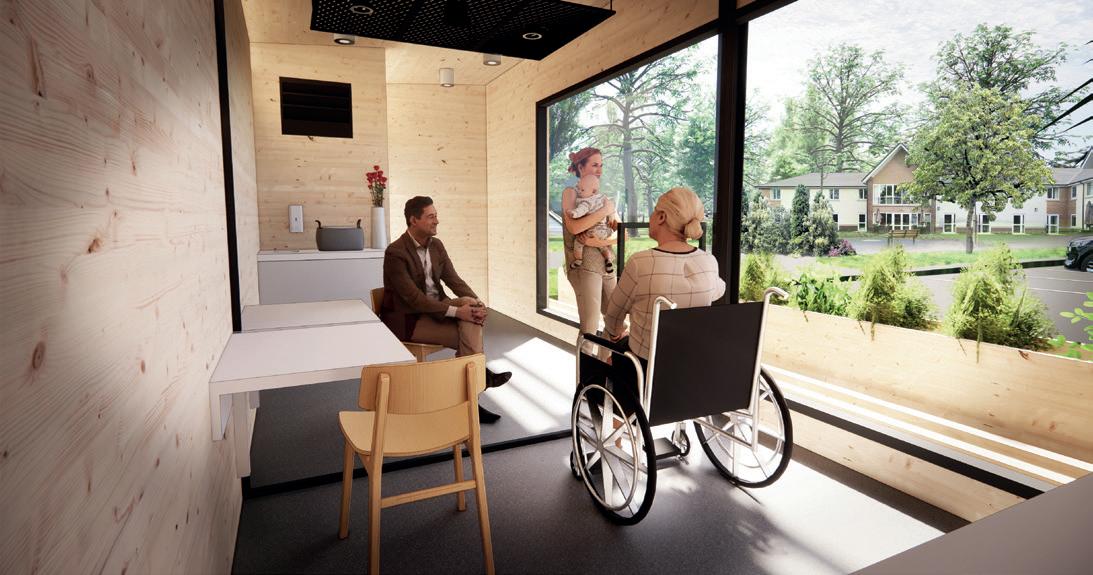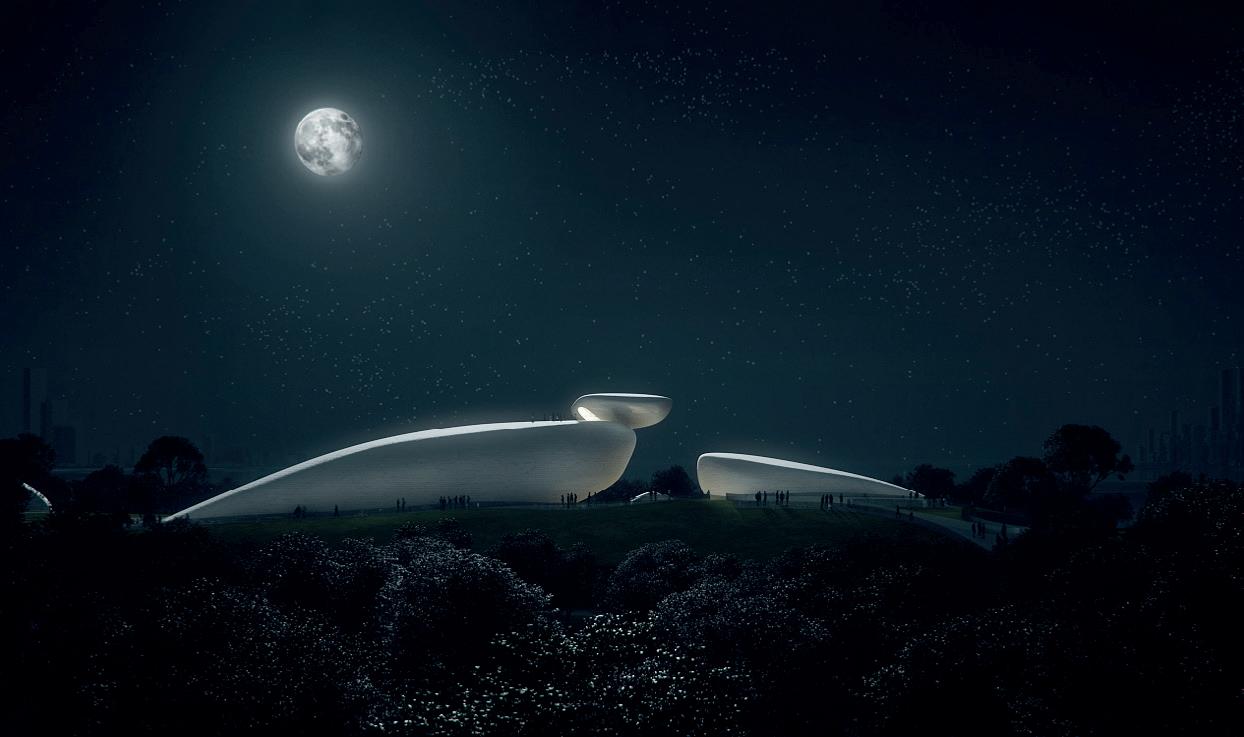
6 minute read
S H E N Z H E N B AY C U LT U R E PA R K , M A D A RC H I T E C T S
MAD ARCHITECTS REVEALS SHENZHEN BAY CULTURE PARK PLANS
MAD Architects, led by Ma Yansong, has revealed its masterplan and architectural design for the Shenzhen Bay Culture Park. The ambitious cultural complex covers an approximate area of 51,000m 2 , with a total building area of 182,000m 2 , and includes the creative design hall, the Shenzhen Science and Technology Museum, with an expansive public green space along the waterfront in Shenzhen, China. It is expected to be completed in 2023.
Advertisement
MAD ARCHITECTS
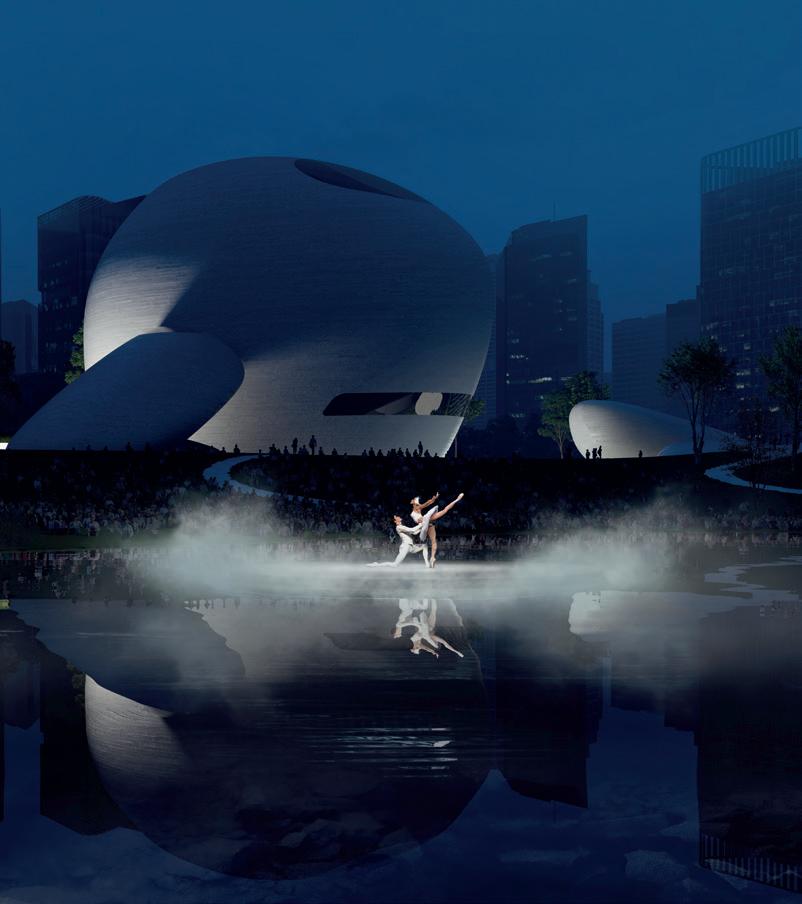
Set between the young, vibrant city of Shenzhen, and the quiet oceanfront, Shenzhen Bay Culture Park juxtaposes two transcendental scales of time – the ‘ancient’ and the ‘future’ – through the setting of an ethereal artistic urban landscape.
“I want to create a surreal atmosphere, so that the people who visit, relax or exercise here have the possibility of engaging in a dialogue with the past and the future. Time and space are dissolved and placed against each other, manifesting a sense of weightlessness, and unrestrained imagination,” says Ma Yansong.
He continues: “When building a cultural landmark on a site positioned between the dynamic energy of a modern city and quiet timelessness of nature, it should be imagined as free civic space – at first a land art park, with its functions complementing its aesthetics.”
MAD’s scheme is formed by a sprawling green plaza. A reception area, standard exhibition halls, public education space, library, auditorium, theatre, cafe and supporting businesses are spread out across the ground floor. Sunken into the terrain, these programmatic functions remain unseen. Instead, they are visualised as an earthart landscape. Pedestrian pathways that lead directly from the city over to the park, freely connect the greater urban area and public green space to one another. The gentle sloping of the roof naturally falls into the ground, shaping several sunken courtyards of continuous height across the park.
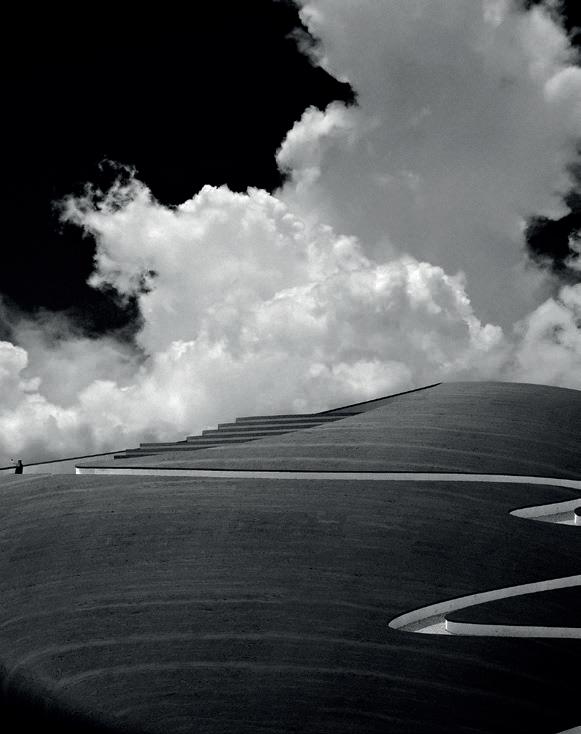
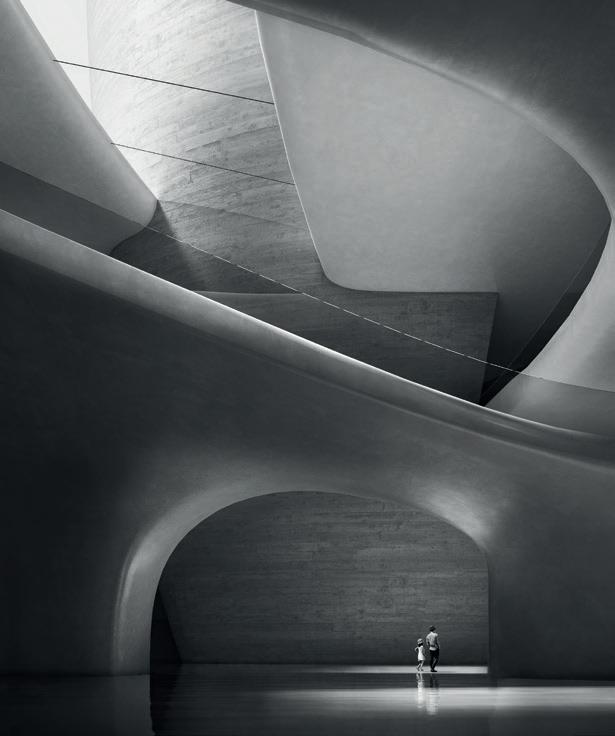
“Architecture should be integrated into nature, shaping a landscape where one can find spiritual belonging in the city,” adds Ma Yansong.
The sweeping green roofs and recessed courtyards form the foundation of this three-dimensional citizen’s park. It not only serves as a 24-hour open public space but also functions as a performance venue and exhibition area. A mirrored pool at the heart of the site serves as an en plein air seaside amphitheatre that can accommodate 10,000 people. Multiple platforms found across the enduring landscape provide outdoor performance venues and public art exhibition areas shaping a dynamic civic space for hosting art and music festivals,

and other domestic and international events – a place of cultural exchange.
The park is an extension of the city’s main road towards the water. Pedestrian walkways and cycling paths weave between the buildings and across the sprawling lawn, providing citizens with an expansive recreational space along the waterfront.
The north and south pavilions each sit on opposite sides of the axis and stand as smooth monumental stones, quietly settling into the environment. They sit backed by the city’s powerful development, and face the open calm of nature and the ocean in front of them, uniquely marking the passage of time.
Along the top floor of the south pavilion, visitors can walk through the exhibition space to reach a viewing platform that overlooks Shenzhen Bay and the city skyline. The special exhibition hall’s highest space soars to 30m. The unique gallery can accommodate a diverse display of large-scale installations, videos, multi-media and performances, delivering stunning architectural spatial effects.
Floor-to-ceiling windows and skylights throughout the main public space on the first floor and wash the interior with natural light, while also drawing the natural scenery and spirit of the park inwards, blurring the division between the indoors and outdoors.
The main public area has several standardised exhibition halls that can host a range of works, such as sculptures and special collection displays. The versatility of these exhibition spaces allows them to accommodate a variety of programmatic needs.
The Shenzhen Bay Culture Park is located within the Houhai area of Shenzhen’s Nanshan district. In the past decade, the economy of this area has developed rapidly into the city’s financial and innovation hub. In 2019, the GDP of the district exceeded 600 billion RMB. It is home to world-class enterprises such as Alibaba Cloud, Huawei and Tencent, which has coined it the nickname ‘China’s Silicon Valley’. The numerous high-rises that have emerged as a result of economic and technological development now stand as a contrasting backdrop to MAD’s design. As the city thrives economically, it now seeks to establish itself on a more cultural level. The Shenzhen Bay Culture Park is one of 10 new cultural facilities spearheaded by the Shenzhen city development, and represents Shenzhen’s ambitions of becoming a “city of culture with global influence.”
Creativity, influence and competitiveness – these are almost all the requirements of the rise of ‘super cities’. In what way will Shenzhen forge a different path of development?
Unique creativity comes from looking towards the future and pushing one’s imagination beyond reality. One needs to be both mindful and critical of the current state of normality, and anticipate the courageous and ambitious actions of future generations. Shenzhen Bay Culture Park seeks to create something seemingly familiar yet unknown. It brings a visionary concept into the city, where people can establish a renewed perspective of time and space.
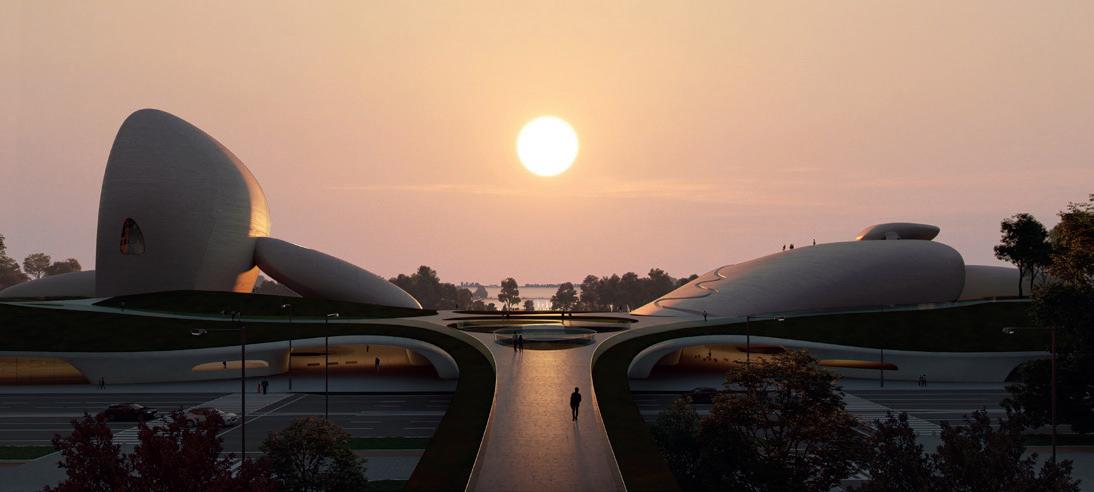

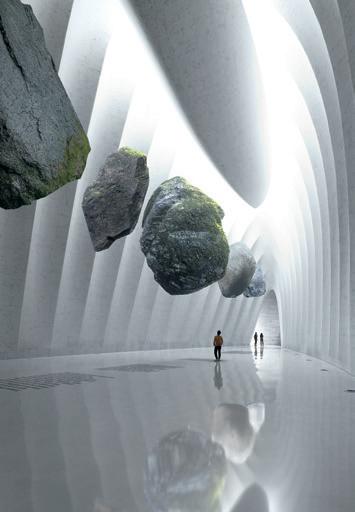
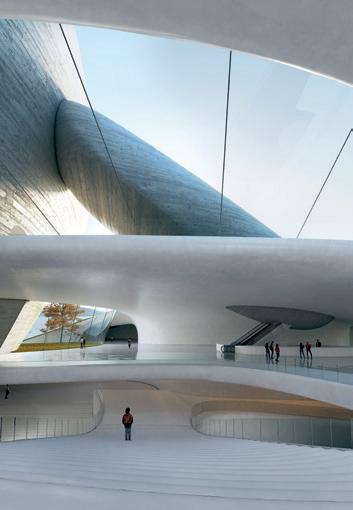
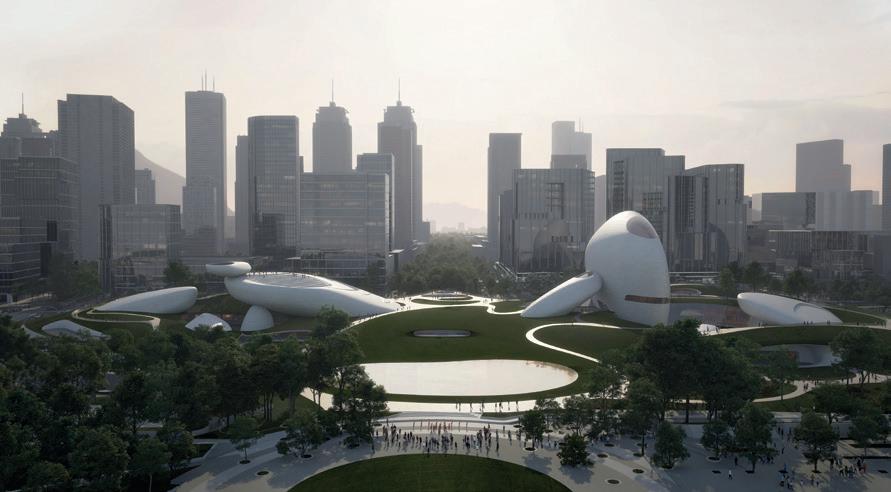
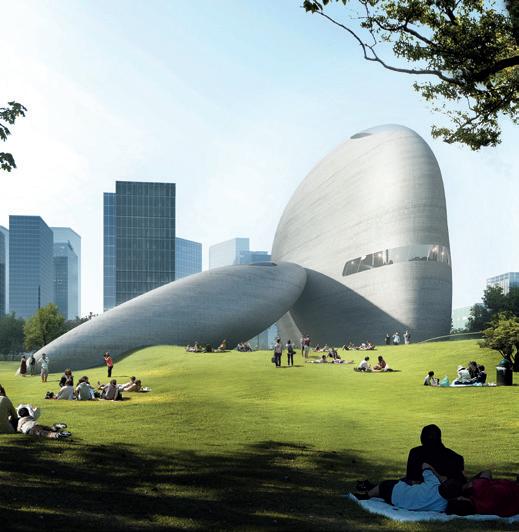
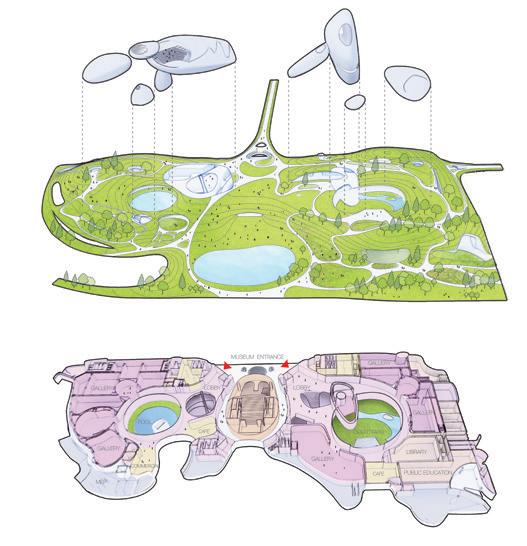
Typology: Exhibition halls, park
Site area: Approx. 51,000m 2
Building area: 182,000m 2 Principal partners in charge: Ma Yansong, Dang Qun and Yosuke Hayano
Associate partners in charge: Kin Li and Tiffany Dahlen
Design team: Li Cunhao, Zhang Chao, Neeraj Mahajan, Sun Shouquan, Zhang Yaohui, Huang Jinkun, Maria Corella, Kenji Hada, Lin Zi Han, Yu Lin, Yan Ran, Chen Yi-en, Liu Hailun, Pittayapa Suriyapee, Lei Kaiyun, Alessandro Fisalli, Edgar Navarrete S., Haruka Tomoeda and Lu Zihao
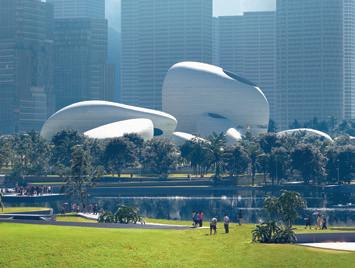
Executive architect: East China Architectural Design and Research Institute
Structural consultant: Arup Engineering Consulting (Shanghai) Co., Shenzhen branch
Facade consultant: RFR (Shanghai) Co.
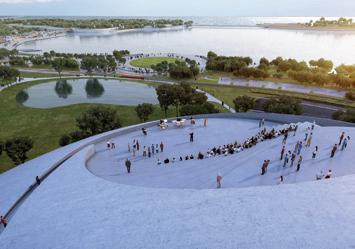
Interior design: Shanghai Xian Dai Architectural Decoration & Landscape Design Research Institute Co.
Lighting design: Beijing NingXhiJing Lighting Design Co.
Signage design: Kenya Hara (Nippon Design Centre)

Acoustic design: Guangdong Qiyuan Architectural Engineering Design Institute Co.
Traffic consultant: Paimeng Transportation Consulting (Shanghai) Co.
Traffic assessment: China Urban Development Institute Co.

Animation: SAN
Renderings: Proloog
Model photography: Guo Xuan


